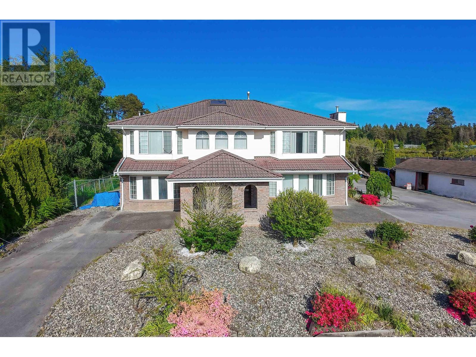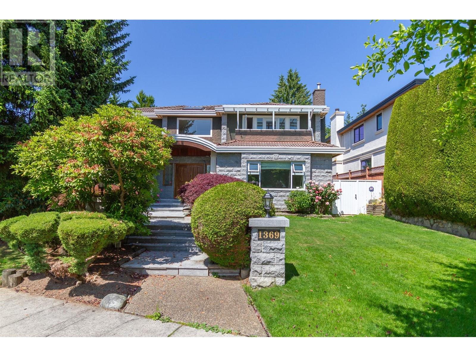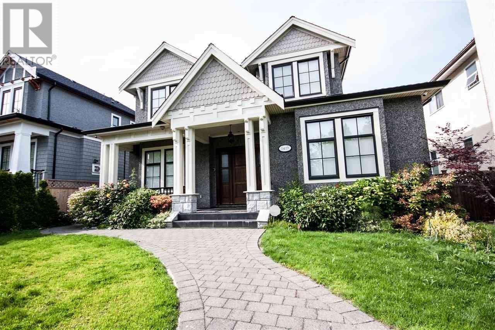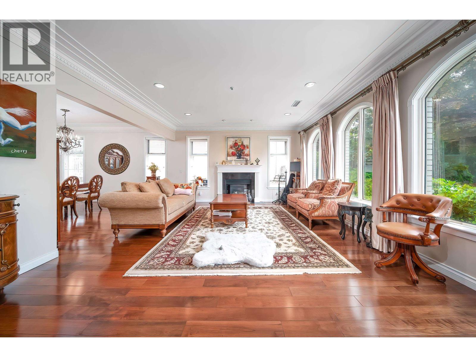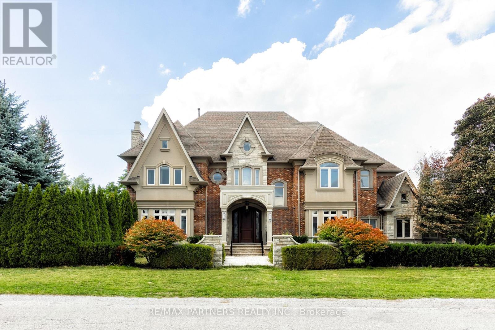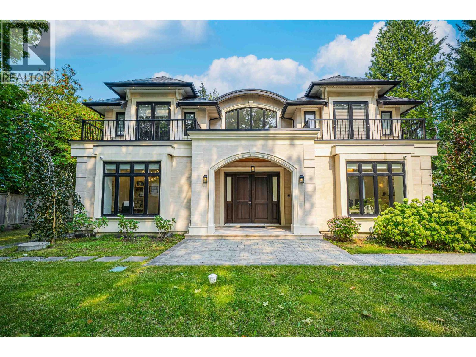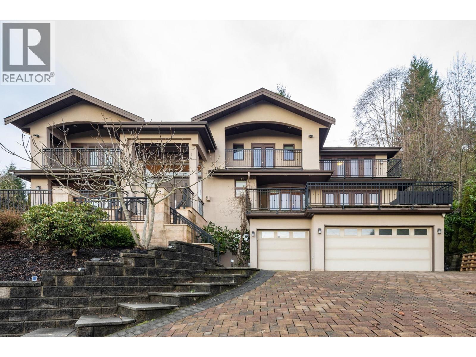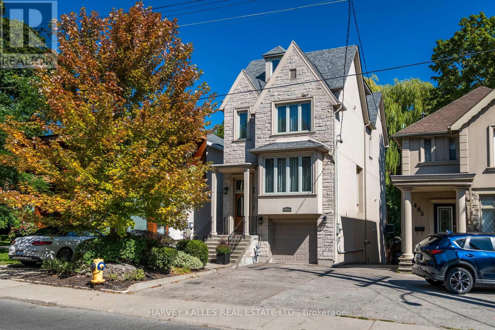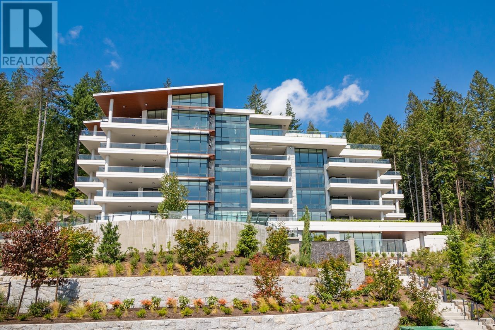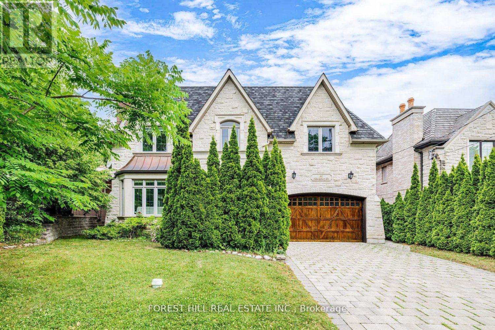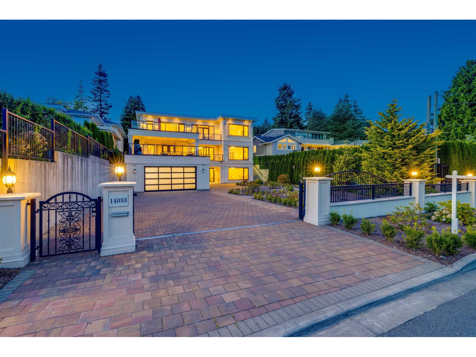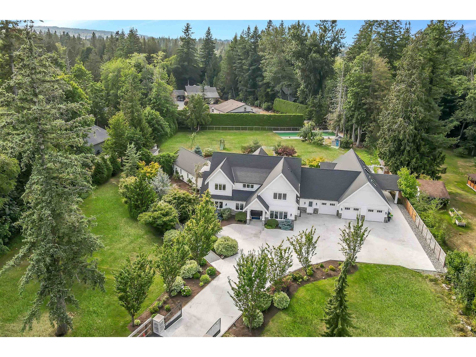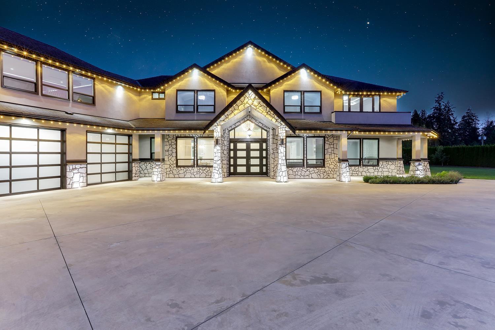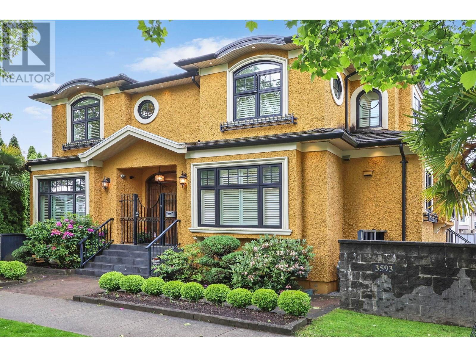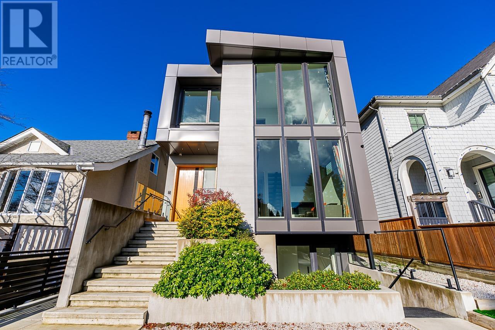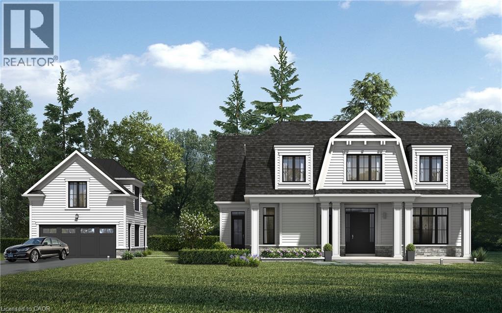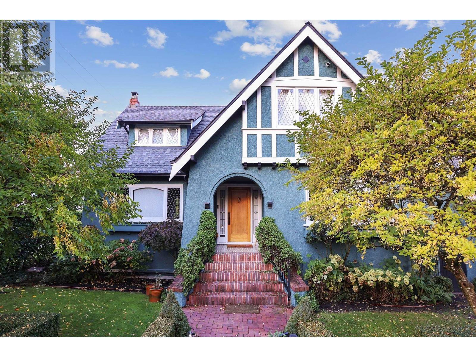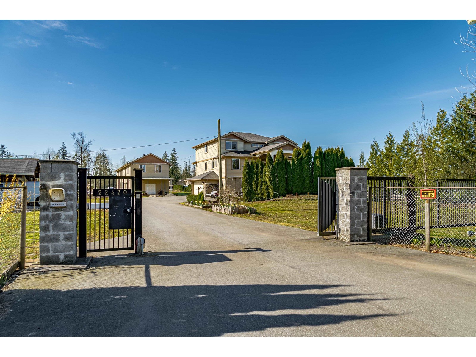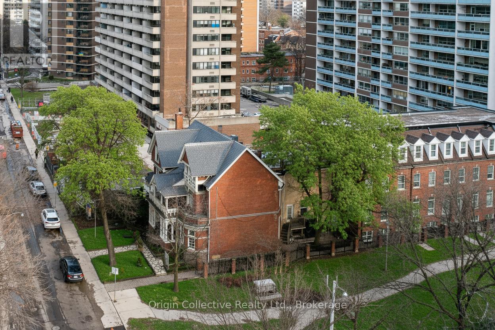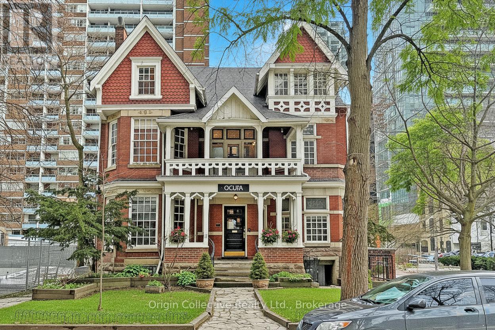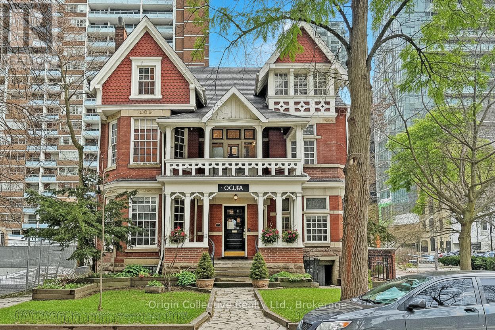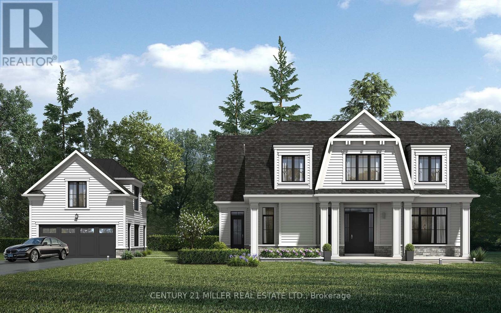7000 No. 5 Road
Richmond, British Columbia
Firs Time on the Market. This 3.74-acre AG1-zoned property features a well-maintained 5,000 sqft home built in 1989 with 5 bedrooms and 4 bathrooms, radiant floor heating, and a durable tile roof - a rare and thoughtful upgrade for its time. The gated front yard features two separate entrances and a circular driveway, with professionally landscaped gardens lovingly cared for over the years. The backyard boasts a thriving blueberry field, locally known as Blueberry Lane, famous for its seasonal U-pick activities and community engagement. The field can also be leased for agricultural income. Outbuildings include 3 covered garage spaces, a detached double garage, and a standalone accessory building with excellent potential for conversion into a secondary rental suite or workshop. (id:60626)
Nu Stream Realty Inc.
1369 W 55th Avenue
Vancouver, British Columbia
Prime South Granville 5618sf Mansion on an extra large 63x141=8883sf property on the higher side of the street, offering 7 bdrms and 5 baths. Stately principle rooms on the main floor, gourmet kitchen, a huge covered sundeck perfect for entertaining, BONUS one bdrm with ensuite bath on the main. 4 bdrms & 3 baths upstairs. Large rec room, 2 bdrms and 1 bath in the basement. Custom designed & quality built. Quiet and central location. Short drive to top schools, Crofton, St. George's, York House,VC, UBC; easy access to DT., Richomond. (id:60626)
Sutton Group-West Coast Realty
1419 W 59th Avenue
Vancouver, British Columbia
Welcome to your next home! Situated on a generous 50 x 140 lot in prestigious South Granville, this 16-year-old custom home feels practically brand new. Thoughtfully designed with high ceilings, an open floor plan, and a large backyard perfect for entertaining. The gourmet kitchen features top-tier appliances: Sub-Zero fridge, Wolf gas range, built-in oven, microwave, and Jenn Air cooktop. Premium finishes include solid oak floors and doors, Kohler fixtures, wine cellar, sauna, home theater, radiant heating, HRV, air conditioning, CAT 5 wiring, and a full security system. Walk to the Granville corridor, transit, and top public schools-David Lloyd George & Sir Winston Churchill. Minutes to elite private schools, UBC, Downtown, Richmond, and YVR. Call today for your private showing! (id:60626)
Grand Central Realty
Royal Pacific Realty Corp.
2407 W 18th Avenue
Vancouver, British Columbia
Rare south-facing 150' deep lot in immaculate A-1 move-in condition, featuring a grand double-height foyer, four spacious ensuites upstairs, and a basement with potential for two independent suites, each with its own separate entry and exit. Enjoy modern comforts such as air conditioning, radiant heating, a four-car garage, and a total of 7.5 bathrooms. High ceilings, quality finishes, and a thoughtfully designed layout provide exceptional comfort and functionality throughout. Situated in a prime neighborhood within walking distance to schools, public transit, and shopping-this property presents an ideal opportunity for families or investors alike. (id:60626)
Nu Stream Realty Inc.
17484 Abbey Drive
Surrey, British Columbia
Abbey Ridge. Development potential. Current OCP calls for Suburban Residential. 2 to 4 Units Per Acre. Potential for higher density. Property has Mountain views with south north exposure. Home is a rancher with daylight walkout basement boasting almost 5000sf with renovated kitchen, lighting, new solid hardwood flooring. Huge main bedroom with a large ensuite, walk in closet and separate study room. Enough area for RV, Boat, Truck parking. (id:60626)
Macdonald Realty
68 Maple Grove Avenue
Richmond Hill, Ontario
Experience Extraordinary Living In This Custom Built Estate, Surrounded By Lush, Mature Landscaping And Unparalleled Curb Appeal, This Cornel Lot 5-Car Garage Residence Offers 7000+ Sq. Ft. Living Space With Exceptional Finishes And Custom Details Throughout. The Grand Foyer Features Soaring Ceilings And Sets A Refined Tone For The Entire Residence, Exemplifying Timeless Artistry And Superior Craftsmanship. The Home Features 4+1 Spacious Bedrooms And 6 Indulgent Bathrooms, Each Appointed With Premium Finishes. Gourmet Kitchen With Centre Island & Walk-In Pantry. Basement Features Heated Flooring With Custom Glass-Enclosed Wine Cellar With Oak Millwork & Tasting Area, Spacious Recreation Room With Billiards Table & Lounge Space, Full Bar, And A Private Home Theatre Delivers An Immersive Entertainment Experience. Retreat To The Resort-Style Backyard Oasis, Complete With A Remarkable Loggia, A Sparkling 16x32 Ft Saltwater Pool With Waterfalls, Rejuvenating Hot Tub, And Two Cabanas -One Offering A Full Washroom And Change Room, The Other With A Kitchenette For Seamless Outdoor Living. Seize The Opportunity To Own This Magnificent Estate Magnificent Estate. (id:60626)
RE/MAX Partners Realty Inc.
1048 Handsworth Road
North Vancouver, British Columbia
Welcome to this custom-built luxury home in the heart of Canyon Heights. Exceptional craftsmanship, this gated 15,494 square ft property offers privacy, prestige, and a long driveway. Features 5 ensuite bedrooms and 6 bathrooms,A grand foyer with a spiral staircase and crystal chandelier. An open-concept layout with soaring ceilings creates an impressive sense of space, while the chef´s kitchen boasts a full Miele appliance package plus wok and western kitchens. Radiant heating, central A/C, and custom millwork ensure comfort and elegance throughout. Ideally located across from Handsworth Secondary and walking distance to Canyon Heights Elementary, with quick access to Edgemont Village, Grouse Mountain, and Capilano trails. A rare blend of modern design, top schools,and luxury living. (id:60626)
Sutton Group - 1st West Realty
611 Barnham Road
West Vancouver, British Columbia
Beautiful family home with breathtaking mountain and water views. This 5-bedroom residence offers luxury and functionality, featuring a wide driveway leading to a 3-car garage. The grand entrance showcases a dazzling chandelier and an elevator to all three floors. The main level includes a stylish living room, cozy family room, elegant dining area, chef-inspired kitchen, and wok kitchen. Expansive decks provide stunning vistas. Upstairs, the primary suite boasts a spa-like en-suite, two walk-in closets, and a private deck, alongside three additional en-suite bedrooms, two with decks and walk-ins. The lower level features a media room, guest bedroom, sauna, and full bath. Perfect for families and entertaining. (id:60626)
RE/MAX Crest Realty
487 Spadina Road
Toronto, Ontario
Beautiful, spacious Lorne Rose designed home, 4 Large Bedrooms, 5 Baths, Bsmt on Grade Walk Out , 3 Car Parking on a 219' Deep Lot with spectacular backyard deck & terrace, professionally Landscaped with irrigation sys. Steps from Forest Hill Village and St Clair West subway station. Within close walking distance to the finest schools, Bishop Strachan School, Upper Canada College, Forest Hill Public School, Forest Hill Collegiate & St. Michael's College. Spacious dream sanctuary in the heart of midtown Toronto. Features Include: Large principal Rms w/Great Flow & Areas for Entertaining. On a Lush 219 Ft Lot. Foyer with 13'3" ft ceiling, Double Closet, Stone Floor & Pot Lights. Combined Living & Dining Rms, both with Silk Curtains, Sheers & Oversized Windows, plus classic Crown Mouldings Hrdwd Flooring. Oversized Eat-In Kitchen has a Franke Corner Double sink w/extendable Vegetable Spray, a Large Island w/Granite Countertops, Plenty of Cupboard Space, Plus a Wine Rack. Combined w/Family Rm, the Soaring 12 ft Ceilings. Featuring Hrdwd Floors, Crown Mouldings, Gas Fireplace & double Glass doors opening to a balcony which overlooks the Deep Backyard, w/Stone Terrace & private deck to the East. Powder rm is a few steps off the Ground flr Upstairs, Primary Bdrm is 19 x 19 Feet, w/9 foot Ceilings, a Walk-in Closet, and 2 Picture windows, overlooking the backyard. Second Bdrm is almost 19 ft by over 12 Ft, with Oversized West-facing (sunset) Windows & hardwood Flooring, with a 4 Pc Bath. On the Third Flr, you will find 2 additional Bdrms w/Broadloomed Flrs, one with an East Facing Balcony for Morning Sun, other w/Large Walk-in closet. These bedrooms share a 4 pc bath w/skylight. Lower Level w/Massive Recreation rm On Grade, Walk out from 2 Double Glass Doors to an over-sized Stone Terrace. 3 Wall units, Broadloomed flr, Gas fireplace, Storage, 2 Pc bath & Laundry. Single Garage + 2 car pkg on drive. Across from park & trails, 5 min walk to Subway. Exceptional Opportunity! (id:60626)
Harvey Kalles Real Estate Ltd.
302 2958 Burfield Place
West Vancouver, British Columbia
The Peak is an exclusive collection of 14 single-level residences with stunning ocean, mountain, and city views. Designed by award-winning team and built with British Pacific Properties' legendary quality, this 2,349 sqft home offers spacious open-concept living with 2 en-suite bedrooms. Luxury details include Bulthaup kitchen, Kentwood hardwood floors, Miele appliances, and floor-to-ceiling windows showcasing breathtaking views. The European spa-inspired bathrooms and expansive terrace create a seamless indoor-outdoor lifestyle, perfect for entertaining. A private two-car garage adds convenience. Surrounded by 10 acres of parkland, enjoy hiking at your doorstep. Just minutes from Park Royal, Capilano Golf Course, Cypress Mountain, with top private schools Collingwood and Mulgrave nearby. (id:60626)
Royal Pacific Lions Gate Realty Ltd.
60 Hawksbury Drive
Toronto, Ontario
***Exceptional 60X185Ft***RAVINE-LIKE SETTING(FEELS LIKE A COTTAGE)---STUNNING***TABLE---DEEP LAND***On Prime Street and Location***Gorgeous "Ravine-Like" Setting---Situated on Highly-Demand/Prime Street, Hawksbury Dr Of Prestigious Bayview Village**Magnificent W/Apx 7500Sf Living Area Incl Bsmt---Apx 5000Sf(1St/2nd Flrs) Of Meticulously-Crafted/Finest Millwork & Hi Ceilings Throughout & Exquisitely-Designed**This 5Bedrm Residence Offers a L-U-X-U-R-I-O-U-S/Spacious Living Space in Timeless Elegance. The Main Floor Provides an Open Concept Living/Dining Rooms & Classic Library**Chef Inspired Gourmet Kit W/Top-Brand Appl's---Cabinet/Butler Area & Overlooking "Stunning" RAVINE-LIKE SETTING Backyard---The Family Room Forms the Soul Of this Home, Expansive Space and Stunning "PRIVATE"----"RAVINE-LIKE SETTING" Backyard**Lavish Master Retreat W/Marble Flr & Entertaining Spacious Bsmt W/Wet Bar/Movie-Theatre--*4Gas F/Places,French Dr,B/I Bkcase & Wd Panelling,Mahogany Main Dr,Degnr Moudlings,I/G Spklr,Camera-Sec Sys,Imprtd Quty Fixtures,Spray Insulation(Attic),Indirect Lits,Valance Lit,Wainscoting,Airtub Jacuzzi/Rain Shower!*Close To B.V. Mall/Subway/Hwy! (id:60626)
Forest Hill Real Estate Inc.
14033 Terry Road
White Rock, British Columbia
COAST LIVING AT ITS FINEST! Perched among the peninsula's most prestigious estates, this stunning residence offers over 7,000 sq.ft. of refined living across 3 expansive levels, all w/ocean view. The main level boasts an open-concept design featuring a grand living & dining area, a Chef's dream kitchen with MIELE appliances, & a separate wok kitchen. A private office is thoughtfully tucked away, along w/ a full primary suite ideal for multi-generational living.A striking curved staircase leads to the upper level, which includes a cozy sitting area, 2 guest BDRMS, and a hotel-inspired primary suite w/its own lounge area, dual dressing rooms, and a spa-like ensuite. The lower level is an entertainer's dream, offering a state-of-the-art home theatre, gym, guest bdrm, and a spacious REC. room. (id:60626)
RE/MAX Colonial Pacific Realty
20053 Fernridge Crescent
Langley, British Columbia
Welcome to your own "WHITE HOUSE"! Nestled on expansive acreage in a posh location, this beautiful house is the epitome of luxury living. Inside, the home exudes elegance and sophistication-every detail has been thoughtfully curated to ensure comfort and style. The gourmet kitchen is a chef's delight, equipped with top-of-the-line appliances and plenty of space for culinary creations. The living spaces are bathed in natural light, creating a warm ambiance throughout. Recent upgrades include a brand new combi boiler and furnace, enhancing both energy efficiency and year-round comfort. The backyard area provides ample space for hosting gatherings, al-fresco dining, or simply enjoying a quiet morning coffee amidst nature's embrace. This exclusive location offers the best of both worlds: a peaceful, serene setting away from the hustle and bustle, yet conveniently close to upscale shopping, dining, and entertainment options. (id:60626)
Trg The Residential Group Realty
22488 40 Avenue
Langley, British Columbia
Exquisite Luxury Estate boasting an open floorplan with 8 beds, 9 baths on nearly 5 acres. This gated residence on a corner lot in sought-after Murrayville is a perfect blend of luxury, comfort and function. Revel in the gourmet kitchen with Thermador stainless steel appliances, marble countertops, double island, and walk-in pantry. Features 3 primary suites and a home theatre room. Fully fenced, private outdoor space with covered patio, two decks, and sprinkler system. Smart home features include Control4 Automation System, Nest Thermostats, and electric car charger. Garage enthusiasts will appreciate the 2 single car garages, breezeway, and a third 14 foot door garage offering storage, workshop, and RV parking options. This truly grand property is turnkey, with every luxury imaginable. (id:60626)
Multiple Realty Ltd.
3593 Mackenzie Street
Vancouver, British Columbia
Mediterranean gem on the Westside of Vanc! Custom blt home by original owner located in a QUIET desirable Arbutus/Mackenzie Hts area. Meticulously designed and crafted with quality materials throughout! Beautifully landscaped corner lot (43X122) on Mackenzie/20th Ave offers 3193sqft of family lvg! Wrought iron front gate welcomes you to the marble tiled foyer with X-Hall Lvgrm/Dinrm, Den with BI cab/desk, Famrm beside Eating area & gourmet Kitchen w/huge granite top island; top of the line Miele appliances+wok Kitch, 4 spacious bdrms & 3 Bathrms (2 ensuite) on 2nd flr, Radiant flr heating, Central AC & engineered H/W on top 2 flrs, Bsmt finished with 4pc Bathrm, Recrm & Laundry/Bdrm, which can easily be a suite. Bonus: RI radiant flr in sand filled Crawl space. Triple garage & priv yard. Close to Carnarvon Park, Safeway/Fresh St Market, restaurants, retails, Macdonald/Broadway buses, Carnarvon Elem & Prince of Wales Sec. catchment, easy access to all private schools. 2+1 garage(Heat/AC in Single) Oct 26 2-4pm (id:60626)
Oakwyn Realty Ltd.
3941 W 24th Avenue
Vancouver, British Columbia
Architectural masterpiece by Bhaus. This incomparable designed interior boast a total of 2,880 SF of living. Uber luxury brands such Fulgor Milano & Miele adorned this chef's kitchen. The 10 ft dining and kitchen quartz countertop s are integrated to bring your guest together for conversation & a meal. Floor to ceiling windows in the living room and bedrooms brings abundant sunlight to the home. Seamless hidden doors integrated into the walls provides a smooth flawless look throughout. Schools nearby include UBC, Lord Byng, St Georges, Crofton House, West Point Grey Academy & Queen Elizabeth. Parks & Recreation nearby includes Pacific Spirit Park, Chaldecott Park & Lord Byng pool & fitness. (id:60626)
Sutton Group-West Coast Realty
Lot 19 Allan Street
Oakville, Ontario
Nestled in an immensely desired mature pocket of Old Oakville, this exclusive Fernbrook development, aptly named Lifestyles at South East Oakville, offers the ease, convenience + allure of new while honouring the tradition of a well-established neighbourhood. A selection of distinct detached single family models, each magnificently crafted w/varying elevations + thoughtful distinctions between entertaining and principal gathering spaces. A true exhibit of flawless design and impeccable taste. “The King” w/50-foot frontage, elevation choices w/3,320-3,419 sqft of finished space, including approx. 400 sqft in the coach house + additional approx. 1,200+ sq ft in LL. 4 beds & 3.5 baths + coach. Mudroom, den/office, formal dining & expansive great room. Quality finishes are evident; with 11’ ceilings on the main, 9’ on the upper & lower levels and large glazing throughout.Quality millwork w/solid poplar interior doors/trim, plaster crown moulding, oak flooring & porcelain tiling. Customize stone for kitchen & baths, gas fireplace, central vacuum, recessed LED pot lights & smart home wiring. Downsview kitchen w/pantry wall, top appliances, dedicated breakfast.Primary retreat impresses w/oversized dressing room & hotel-worthy bath. Bed 2 enjoys a lavish ensuite & bedroom 3 & 4 share a bath. Convenient main floor laundry. No detail/comfort overlooked, w/high efficiency HVAC, low flow Toto lavatories, high R-value insulation, including fully drywalled, primed & gas proofed garage interiors. Refined interior with clever layout+expansive rear yard offering a sophisticated escape for relaxation or entertainment. Perfectly positioned within a canopy of century old trees, a stone’s throw to the state-of-the-art Oakville Trafalgar Community Centre and a short walk to Oakville’s downtown core, harbour and lakeside parks. (id:60626)
Century 21 Miller Real Estate Ltd.
4291 W 9th Avenue
Vancouver, British Columbia
GOOD SIZE CORNER LOT with a beautiful house in Point Grey community center. The previous owner and the sellers have done a major renovation including raising the home 4 feet, foundation, drainage, chimney, stucco, floor plan, kitchen, bathrooms, and much more. Almost like brand new roofs, bathrooms and sundeck. This 5 bedrooms, 3.5-bathrooms home offers over 3,300 sqft of luxury on a 6,158 sqft. Close to shops, Queen Mary, Lord Byng School, Safeway & 6 bank branches, Trimble Park and WPGA School. (id:60626)
Amex Broadway West Realty
1192 212 Street
Langley, British Columbia
Quiet Campbell Valley acreage with a custom-built home. Over 5,500 sqft of living space plus a 2,500 sqft unfinished walk-out basement offers room for everyone. Designed for entertaining with high ceilings, wood and slate floors, and an open-concept kitchen featuring granite counters, island, and built-in appliances leading to a spacious patio overlooking private, rolling land. Primary bedroom on main with luxurious ensuite, plus second bedroom and media room. Upstairs offers 3 more bedrooms, games room with wet bar, bath, and separate entrance. Incredible detached shop with wet bar and bathroom. One of Langley's most desirable locations. (id:60626)
Royal LePage - Wolstencroft
22470 64 Avenue
Langley, British Columbia
A stunning 3 storey home, last of its kind, located in the heart of Langley. Built with the finest craftsmanship. Designed for complete usability, bright & open concept, crafted to be roomy & comfortable with practicality in mind. The amazing home is nestled on flat 5+ acres of beautiful land, offering top quality soils allowing unlimited potentials as a hobby farm/ the perfect location for some serious farming. The property has plenty of fruit trees/ vegetables, & perfect location to raise farm animals. The property offers abundances of both indoor/outdoor space. Comes with 4800sqft recently built workshop constructed with the finest materials/ design. Property also has a Greenhouse, carport/ detached storage & much more! Close to shopping, schools, easy highway access. Don't Miss Out! (id:60626)
Royal Pacific Tri-Cities Realty
1 - 17 Isabella Street
Toronto, Ontario
An Unparalleled Landmark for Sale or Lease at the Heart of Toronto. Welcome to the William Britton House - a magnificent 1885 masterpiece meticulously restored and now available for its next chapter. Situated at the unrivaled address of 17 Isabella Street, this property is a striking blend of Toronto's rich history and its vibrant, modern future. This is more than just bricks and mortar; it's a piece of the city's soul, set against the dynamic backdrop of the highly sought-after Yonge & Bloor neighborhood. The location is truly exceptional, putting you steps from the Yonge-Bloor subway station, the upscale boutiques and restaurants of Yorkville, and the University of Toronto. With nearly 6,500 square feet of total space and residential zoning, the possibilities are boundless. Whether you envision a stunning private residence, a unique multi-family dwelling, or an innovative commercial space, this landmark property offers an incredible opportunity to explore. Its prime location in a hotbed for recent development makes it a strategic investment with potential for assembly with additional units or a residential multiplex. This is your chance to own a piece of Toronto's legacy and make your mark at the city's most central address. (id:60626)
Origin Collective Realty Ltd.
1 - 17 Isabella Street
Toronto, Ontario
An Unparalleled Landmark for Sale or Lease at the Heart of Toronto. Welcome to the William Britton House - a magnificent 1885 masterpiece meticulously restored and now available for its next chapter. Situated at the unrivaled address of 17 Isabella Street, this property is a striking blend of Toronto's rich history and its vibrant, modern future. This is more than just bricks and mortar; it's a piece of the city's soul, set against the dynamic backdrop of the highly sought-after Yonge & Bloor neighborhood. The location is truly exceptional, putting you steps from the Yonge-Bloor subway station, the upscale boutiques and restaurants of Yorkville, and the University of Toronto. With nearly 6,500 square feet of total space and residential zoning, the possibilities are boundless. Whether you envision a stunning private residence, a unique multi-family dwelling, or an innovative commercial space, this landmark property offers an incredible opportunity to explore. Its prime location in a hotbed for recent development makes it a strategic investment with potential for assembly with additional units or a residential multiplex. This is your chance to own a piece of Toronto's legacy and make your mark at the city's most central address. (id:60626)
Origin Collective Realty Ltd.
17 Isabella Street
Toronto, Ontario
An Unparalleled Landmark for Sale or Lease at the Heart of Toronto. Welcome to the William Britton House - a magnificent 1885 masterpiece meticulously restored and now available for its next chapter. Situated at the unrivaled address of 17 Isabella Street, this property is a striking blend of Toronto's rich history and its vibrant, modern future. This is more than just bricks and mortar; it's a piece of the city's soul, set against the dynamic backdrop of the highly sought-after Yonge & Bloor neighborhood. The location is truly exceptional, putting you steps from the Yonge-Bloor subway station, the upscale boutiques and restaurants of Yorkville, and the University of Toronto. With nearly 6,500 square feet of total space and residential zoning, the possibilities are boundless. Whether you envision a stunning private residence, a unique multi-family dwelling, or an innovative commercial space, this landmark property offers an incredible opportunity to explore. Its prime location in a hotbed for recent development makes it a strategic investment with potential for assembly with additional units or a residential multiplex. This is your chance to own a piece of Toronto's legacy and make your mark at the city's most central address. (id:60626)
Origin Collective Realty Ltd.
301 Helen Lawson Lane
Oakville, Ontario
Nestled in an immensely desired mature pocket of Old Oakville, this exclusive Fernbrook development, aptly named Lifestyles at South East Oakville, offers the ease, convenience + allure of new while honouring the tradition of a well-established neighbourhood. A selection of distinct detached single family models, each magnificently crafted w/varying elevations + thoughtful distinctions between entertaining and principal gathering spaces. A true exhibit of flawless design and impeccable taste. The King w/50-foot frontage, elevation choices w/3,320-3,419 sqft of finished space, including approx. 400 sqft in the coach house + additional approx. 1,200+ sq ft in LL. 4 beds & 3.5 baths + coach. Mudroom, den/office, formal dining & expansive great room. Quality finishes are evident; with 11 ceilings on the main, 9 on the upper & lower levels and large glazing throughout.Quality millwork w/solid poplar interior doors/trim, plaster crown moulding, oak flooring & porcelain tiling. Customize stone for kitchen & baths, gas fireplace, central vacuum, recessed LED pot lights & smart home wiring. Downsview kitchen w/pantry wall, top appliances, dedicated breakfast.Primary retreat impresses w/oversized dressing room & hotel-worthy bath. Bed 2 enjoys a lavish ensuite & bedroom 3 & 4 share a bath. Convenient main floor laundry. No detail/comfort overlooked, w/high efficiency HVAC, low flow Toto lavatories, high R-value insulation, including fully drywalled, primed & gas proofed garage interiors. Refined interior with clever layout+expansive rear yard offering a sophisticated escape for relaxation or entertainment. Perfectly positioned within a canopy of century old trees, a stones throw to the state-of-the-art Oakville Trafalgar Community Centre and a short walk to Oakvilles downtown core, harbour and lakeside parks. (id:60626)
Century 21 Miller Real Estate Ltd.

