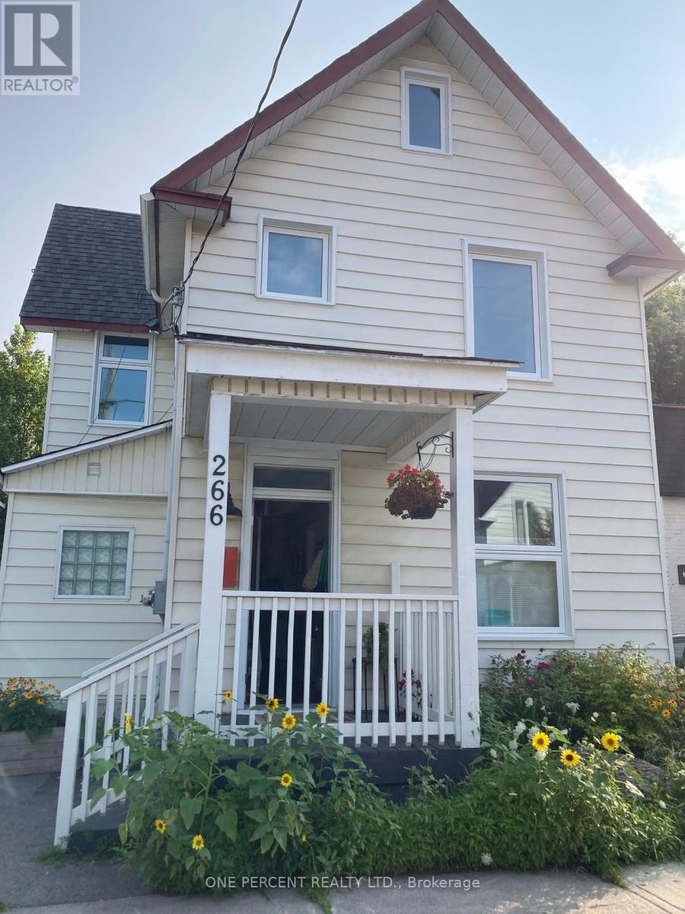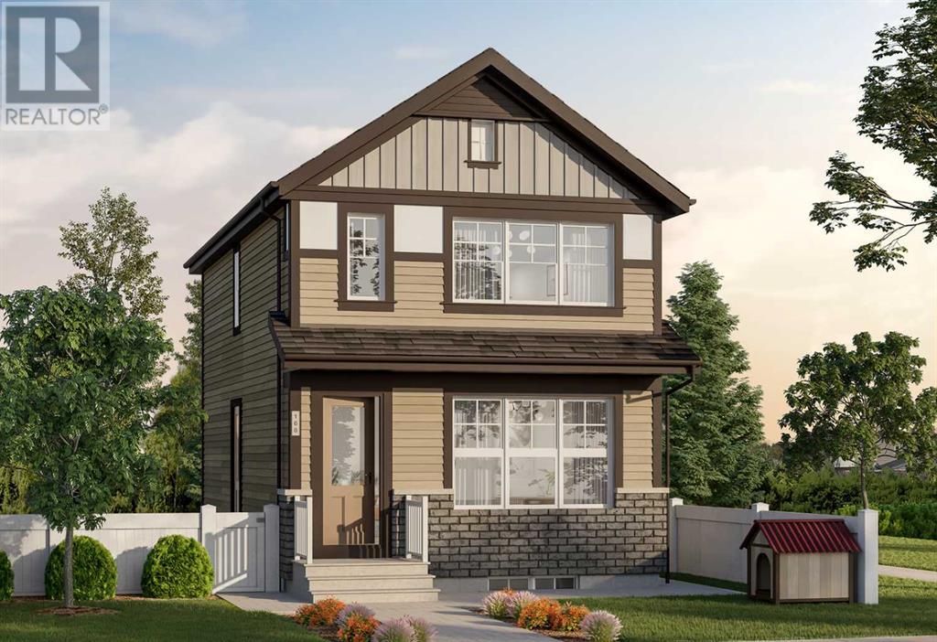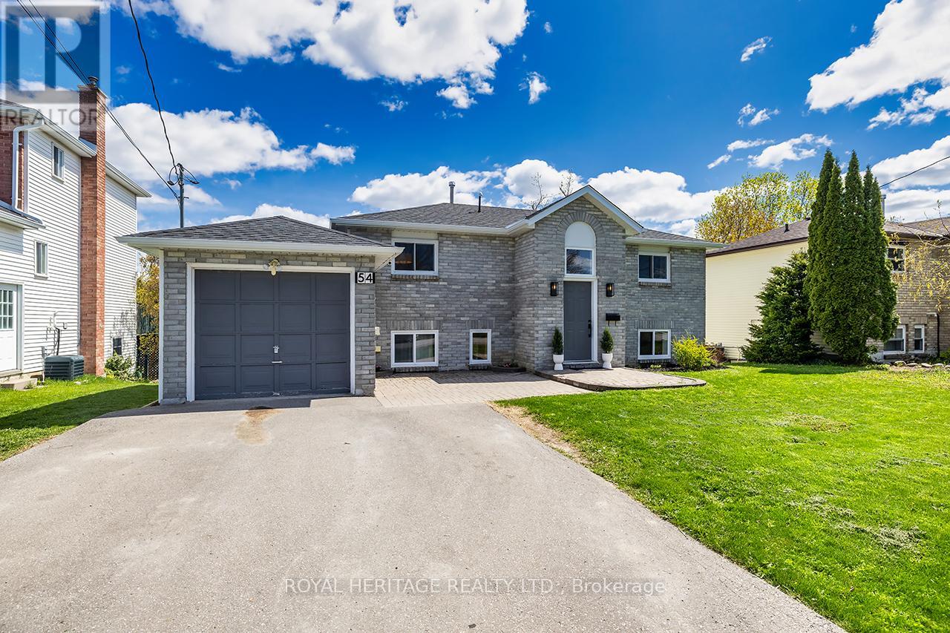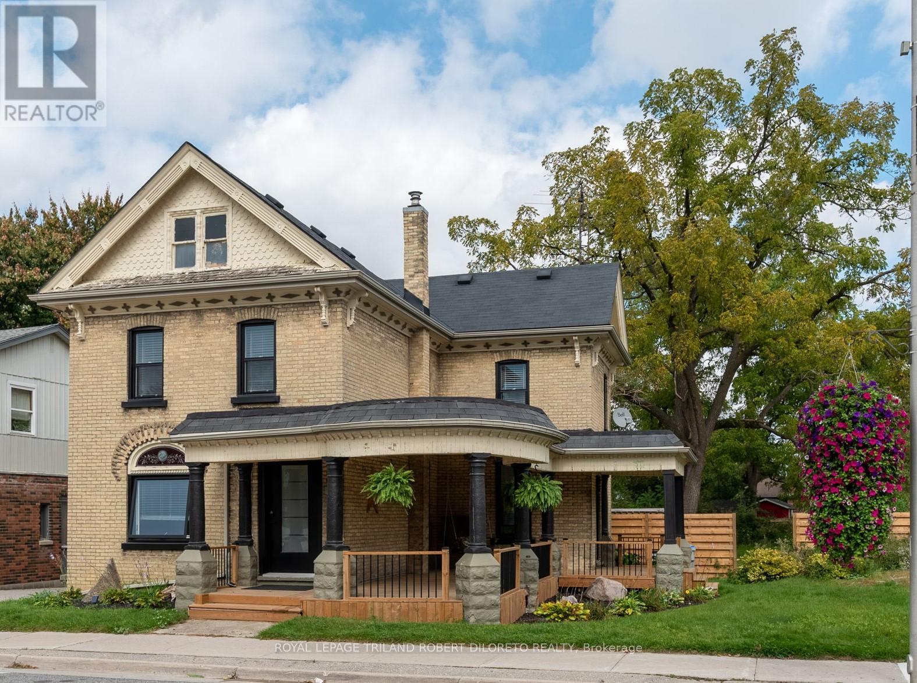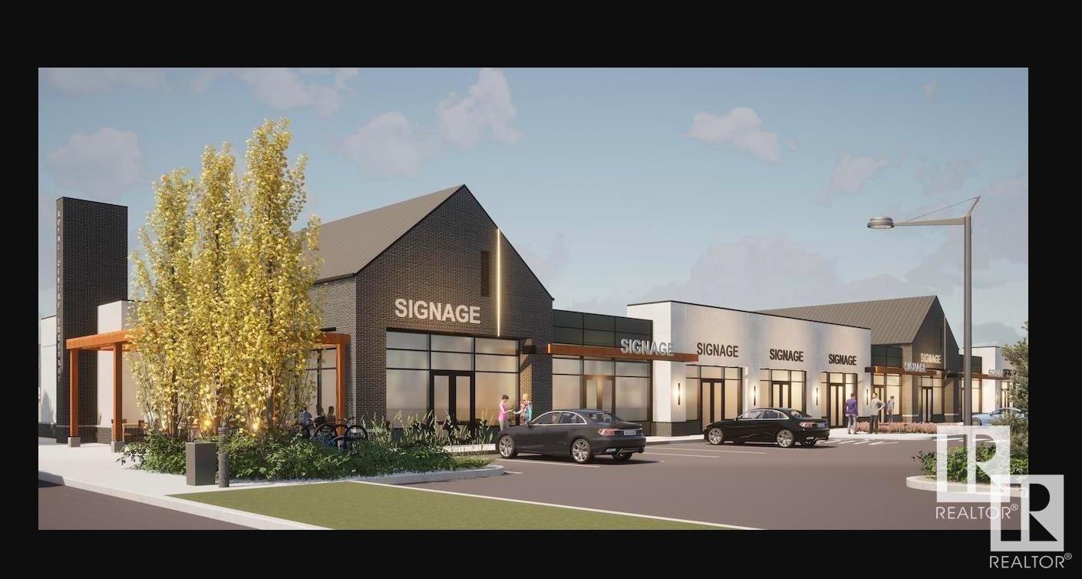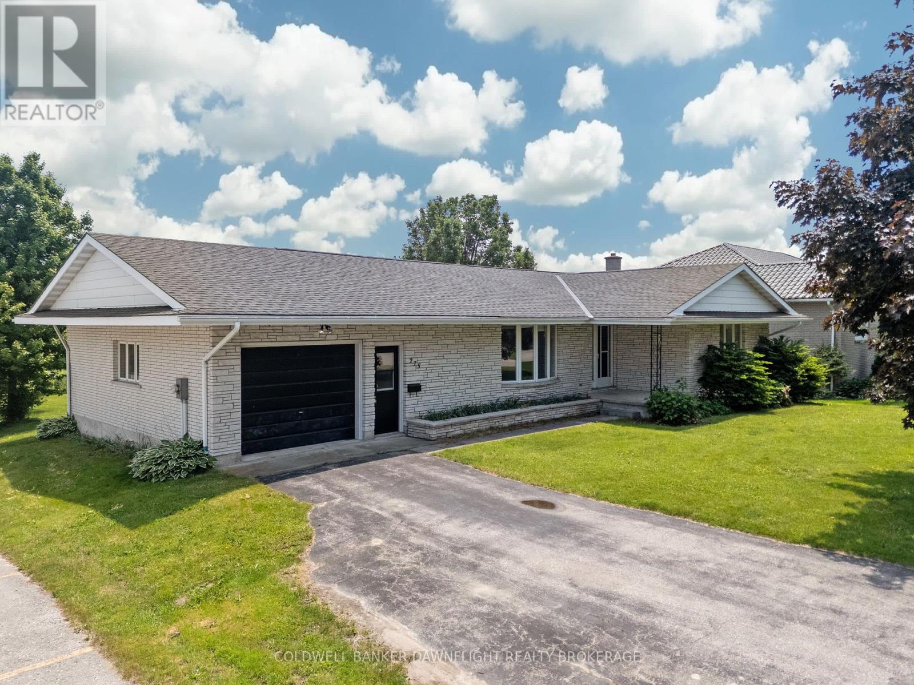266 Bradley Avenue
Ottawa, Ontario
This thoughtfully updated home is nestled on a quiet cul-de-sac, just minutes from schools, shopping, and everyday essentials. Combining modern finishes with timeless character, this inviting property is perfect for families, first-time buyers, or investors seeking comfort, flexibility, and potential. Step through the new craftsman-style front door into a bright and stylish interior, where warm rustic flooring and rich neutral tones create a welcoming atmosphere. The fully renovated kitchen is a showstopper, featuring waterfall-edge granite countertops, Carrera marble tile, stainless steel appliances, and a seamlessly integrated paneled dishwasher. Natural light pours into the open-concept living and dining area, making it the ideal space to relax or entertain. A main-floor den or office offers additional versatility for remote work or guest space, while two beautifully updated bathrooms provide both function and flair including a custom tiled shower replacing the former plastic insert. Upstairs, you'll find three spacious bedrooms, including one with existing plumbing and electrical rough-ins, making a potential second kitchen and future duplex conversion an easy option. The partially finished basement adds valuable living space, laundry area, storage, and a functional workshop, along with a convenient walkout to the backyard. Recent upgrades include newer windows throughout, an on-demand hot water heater, updated light fixtures, modern window treatments, and fresh interior paint. Outside, enjoy a newly built deck, enhanced landscaping, wood railings, and sleek exterior lighting. (id:60626)
One Percent Realty Ltd.
80 Wedderburn Drive
Okotoks, Alberta
Located on a quiet street in the growing community of Wedderburn, this brand new home by Anthem offers smart design, modern finishes, and room for your family to grow. The Laned 160 model features 1,448 sq. ft. of well-planned living space with 3 bedrooms, 2.5 baths, a bright neutral colour palette, durable LVP flooring, and a functional layout. At the back of the home, the kitchen includes a gas range, walk-in pantry, and plenty of prep space - ideal for everything from busy mornings to weekend hosting. The open-concept main floor connects the kitchen, dining area, and great room for a space that feels connected and comfortable. Upstairs, the primary suite features a walk-in closet and private 3-piece ensuite, with two additional bedrooms, a full bath, and laundry with washer and dryer included. With a side entrance and 9' basement, this home also offers flexibility for future development. Built with energy efficiency and quality construction in mind, and backed by new home warranty. Just steps from schools, parks, and future retail, Wedderburn is a community where families can settle in and feel at home. (Exterior render and interior photos are representative) (id:60626)
Real Broker
2029 Route 776
Grand Manan, New Brunswick
GORGEOUS GRAND MANAN ISLAND PROPERTY WITH 26 ACRES AND 270 METERS OF WATER FRONTAGE! Welcome to 2029 Route 776... an island oasis just on the outskirts of Seal Cove and tucked down on the shoreline. Heading down the winding driveway you're surrounded by 26 acres of treed land that opens up just as you approach the water. You'll not only feel the peace and serenity of island life, but you'll feel as if the rest of the world doesn't even exist - that is, if you want to! The property is close to many island amenities such as popular Seal Cove Sand Beach where on a sunny day you can find locals and tourists alike. High Seas convenience is also just a minute drive up the road serving up some of the best food on the island. Alternatively, when you're ready to hunker down and enjoy the privacy that this property offers, you'll be overwhelmed by the many desirable qualities. The kitchen is one of the most note-worthy spaces featuring vaulted ceilings and exposed beams. A large deck wraps around the front taking full advantage of the ocean views. A master suite can be found on the main floor complete with an ensuite bath, laundry room and walk-in closet. There is a convenient half bath also located on the main floor just off of the living room and the 2 other bedrooms are upstairs. If this sounds like your perfect island hideaway, call today for more information or to schedule a viewing - come see for yourself! Property taxes reflect a non-primary residence. (id:60626)
Keller Williams Capital Realty
770 Government St
Duncan, British Columbia
Welcome to 770 Government! If you are an investor or if you need a mortgage helper, this is the property for you. Offering 6 bedrooms, 2 bathrooms, including a 2 bedroom suite all on a large private lot and in a great location. The upstairs suite has 3 bedrooms up, 1 bathroom, a large living/dining area with easy access to the kitchen. There is a large deck right off the kitchen with lots of sun exposure and access to the backyard. On the lower level there is a 4th bedroom that can be used for the upper suite or the lower suite and a shared laundry room. The lower suite offers its own entry with 2 bedrooms and an oversize bathroom with a tub and separate shower. There is also a cute kitchen/living area upon entry with makes for a social environment for cooking and entertaining. Located right on Centennial Park this property backs onto a beautiful green belt, with plenty of privacy and there is only 1 neighbouring property. Call today to book your viewing! (id:60626)
460 Realty Inc. (Na)
54 Champlain Boulevard
Kawartha Lakes, Ontario
**OPEN HOUSE Sun July 27 2-4PM** Located in the sought-after Springdale Gardens neighborhood, this updated home combines modern finishes with a rare ravine-backed setting with sunny southern exposure. The bright, open-concept design features a renovated kitchen with quartz countertops, a tile backsplash, and seamless flow into the dining area and cozy living room. A convenient powder room and laundry are located just off the kitchen. Sliding doors open to a spacious fenced yard with a large deck perfect for entertaining or relaxing while enjoying uninterrupted views of the ravine. Upstairs, you'll find three bedrooms, including a generous primary with his-and-hers closets, plus a bright 4-piece bath. Recent updates include engineered hardwood floors, bathroom tile flooring, a new roof and eavestroughs (2024), an owned gas hot water tank (2024), and a newer furnace and A/C (2019).Additional highlights include an attached garage and a fantastic location across from a park and field, with a creek and green space behind, and steps to Victoria Rail Trail. Don't miss this move-in-ready home in one of the areas most desirable neighborhoods. (id:60626)
Royal Heritage Realty Ltd.
2409 2351 Beta Avenue
Burnaby, British Columbia
Amazing 1Bed+Den, Full Bath, AirConditioned home w/Incredible, Panoramic, 24th fl Views! This home features a modern, open kitchen w/premium Bosch appliances for luxury living! Unwind after a hard day at work OR entertain friends in your spacious living/dining area! BBQ & kick back on your expansive balcony & take in the spectacular views! The ample primary bed features a walk-thru closet & a 4pc ensuite bath that's your tranquil oasis of relaxation! Den for work from home days, rest area, kids zone, utility space, or extra storage! In suite laundry, parking & locker. Amazing amenities: Gym/Yoga, Lounge, Party Room. Just steps to many restaurants, shopping, services at Amazing Brentwood & Lougheed Hwy corridor. Skytrain & Buses . Easy hop on/off to Hwy 1. Open House Sun July 27, 1-3pm (id:60626)
Royal Pacific Realty Corp.
198 Main Street
Lucan Biddulph, Ontario
Amazing opportunity in beautiful Lucan with this truly stunning 4 bedroom, 1.5 bath 2-storey Century home boasting total top to bottom recent renovations--enjoy best of period architecture with all the features & comforts of modern amenities all on huge 174ft deep mature lot! This is truly a "wow" filled home HGTV would be proud of and is perfect for buyers who prefer unique to cookie cutter homes! Magazine quality features: attractive & updated wrap around covered front porch ideal for lounging; tasteful neutral decor throughout; updated windows; updated exterior doors; high ceilings; updated electrical with 200amp service, recessed lighting & modern light fixtures; formal dining room with ceiling beam accents; main floor living room with fireplace; main floor family room; main floor laundry with washer & dryer; 2pc powder room; light filled spacious modern eat-in kitchen with white cabinets, quartz countertops, tile backsplash, stainless steel appliances incl. refrigerator, stove, dishwasher & beverage fridge + walkout to large newer east facing sundeck; ascend the second level to the gorgeous primary bedroom boasts huge picture window, carpet free floors, ceiling feature & wall of cabinets; ascend a few more steps with custom glass railing to find 3 additional bedrooms and stunning 5pc family bath featuring oversized glass shower, stand alone soaker tub & dual sink vanity; the exterior features plenty of room for children and pets; additional updates include furnace, AC + more. An added bonus of this property is the C1 zoning which affords plenty of potential for future business if desired! Walking distance to numerous local amenities including post office, drug store, restaurants, bank and few blocks to community centre & hockey arenas! Fast possession available. Nothing to do but move in! (id:60626)
Royal LePage Triland Robert Diloreto Realty
14 Cedarwood Street
Quinte West, Ontario
Welcome to your next home in the beautiful Rosewood Acres subdivision. Thoughtfully designed with 2 bedrooms and 2 bathrooms, this modern layout features a bright, open-concept main floor with neutral finishes throughout. The kitchen includes a peninsula and pantry and flows seamlessly to the rear deckideal for morning coffee or summer BBQs. The spacious partially finished basement offers a large rec room and laundry room, perfect for extra living space or future customization. Nestled in a quiet, family-friendly neighbourhood just minutes from local amenities, this home offers stylish, low-maintenance living in a growing community. Flexible deposit. Quick closing available. Tarion Warranty. ARE YOU A FIRST TIME BUYER? If so, this house could be priced at approximately $596,188 for you! (id:60626)
Royal LePage Proalliance Realty
1649 Hetherington Drive
Peterborough North, Ontario
Modern Townhouse Ideal for Trent Parents, Investors & First-Time Buyers! Welcome to 1649 Hetherington Drive in Peterborough's desirable University Heights community. Built in 2019, this 1500+ sq ft townhome offers stylish, modern living just minutes from Trent University and Riverview Park & Zoo. The main level features a bright, open-concept layout, a spacious living and dining area, and a modern kitchen with a walk-out to the back garden. A 2-piece powder room adds convenience for guests. Upstairs, the primary suite includes a generous walk-in closet and a 4-piece ensuite with a separate soaker tub. Two additional bedrooms, a second full bath, and a second-floor laundry closet (hookups still in place) round out this level. The partially finished basement adds flexible living space with a large family/recreation room and a rough-in for a fourth bathroom. The washer and dryer have been relocated here, leaving the second-floor laundry option available. Additional highlights include: All-brick exterior, Central air conditioning, 200 Amp electrical service, no rear neighbours, Quiet north-end location near transit. Whether you're a university parent, investor, or first-time buyer, this clean and neutral home is move-in ready and full of potential. (id:60626)
RE/MAX Hallmark Eastern Realty
5363 Edgemont Bv Nw Nw
Edmonton, Alberta
Rare to find smaller units for sale in Edgemont. Ample parking and Pylon sign options. Prime retail units with 5 minutes drive to major roadways such as Anthony Henday, Whitemud Dr. & Hwy 16A. Easy access through Winterburn road. (id:60626)
RE/MAX Real Estate
5349 Edgemont Bv Nw
Edmonton, Alberta
Rare to find smaller units for sale in Edgemont. Ample parking and Pylon sign options. Prime retail units with 5 minutes drive to major roadways such as Anthony Henday, Whitemud Dr. & Hwy 16A. Easy access through Winterburn road. (id:60626)
RE/MAX Real Estate
275 Place St Street
Huron-Kinloss, Ontario
Nestled on a quiet, private street in the charming town of Lucknow, Ontario, this beautifully renovated stone bungalow offers timeless curb appeal and modern comfort. Wrapped entirely in stone, the home features an updated interior with a bright, contemporary kitchen boasting white cabinetry, soft-close drawers, sleek black hardware, a large island, and built-in appliances perfect for both everyday living and entertaining. The main floor offers three generously sized bedrooms with ample closet space, complemented by new flooring throughout. The spacious, unfinished basement presents an excellent opportunity for customization, offering plenty of room to expand your living space. Step outside to enjoy a composite deck overlooking a peaceful ravine and a large, private backyard ideal for relaxing or hosting guests. Recent updates include new flooring, trim, interior doors, and renovated bathrooms, along with a newer furnace, central air system, and ductwork all completed within the past few years for enhanced comfort and efficiency. Additional highlights include an oversized one-car attached garage and a garden shed with ravine views. This property blends tranquility, functionality, and style in a desirable small-town setting. (id:60626)
Coldwell Banker Dawnflight Realty Brokerage

