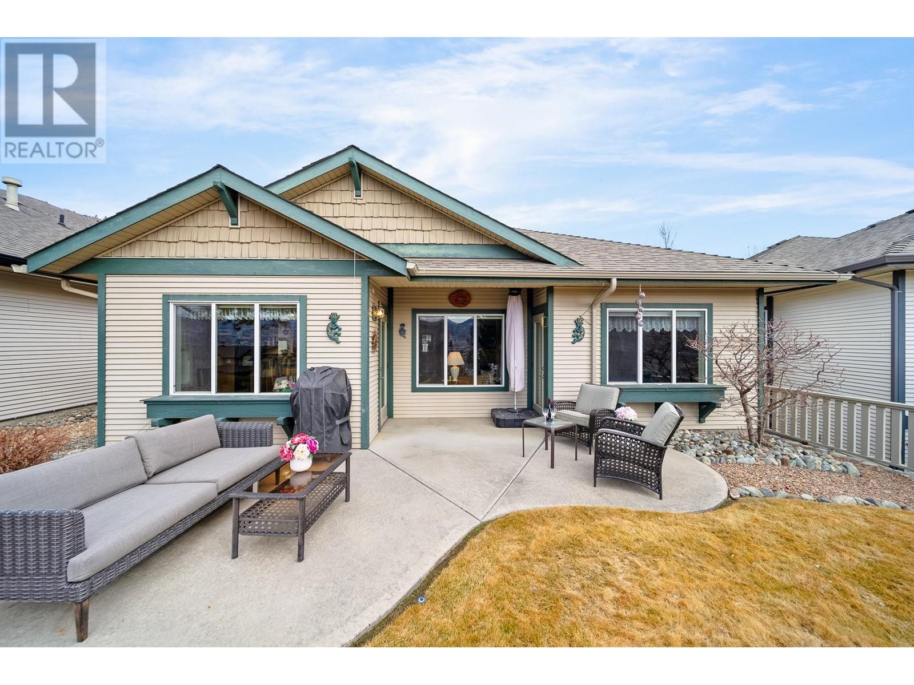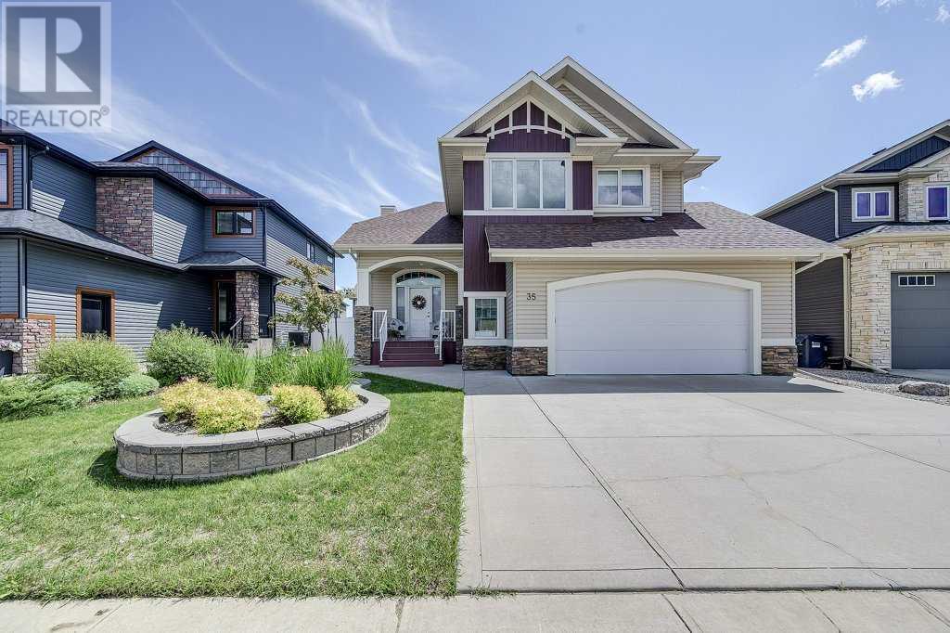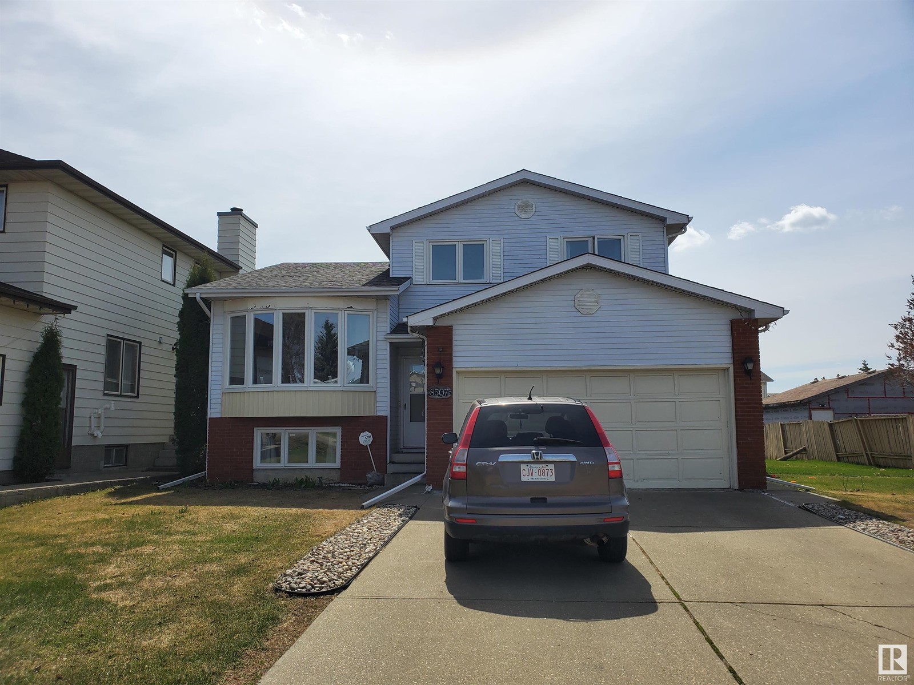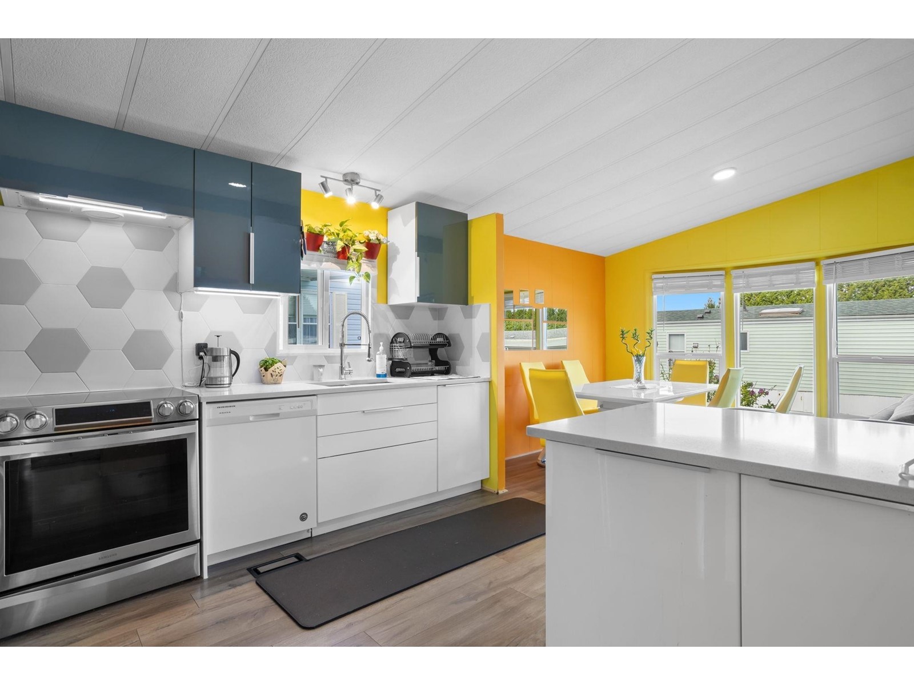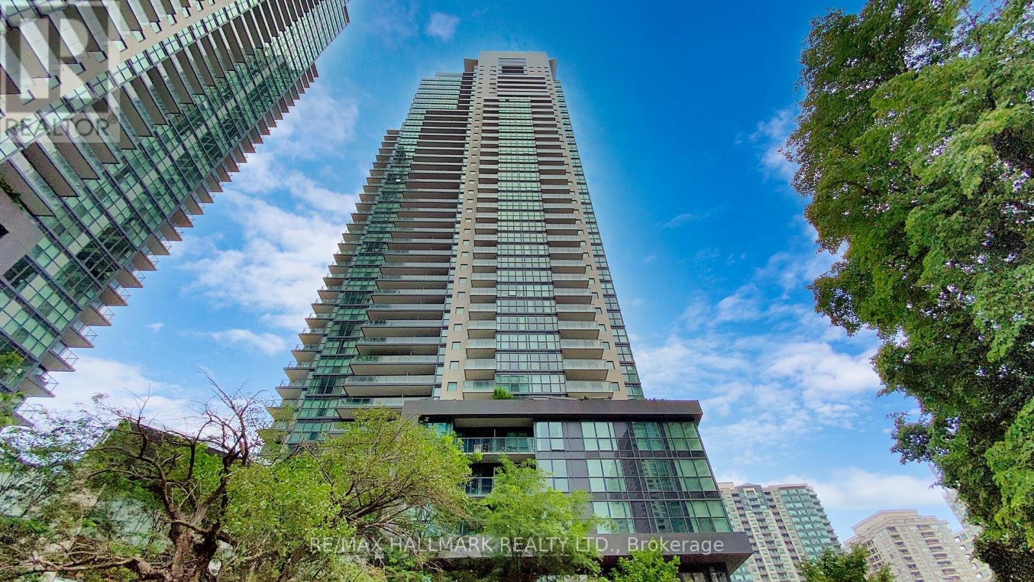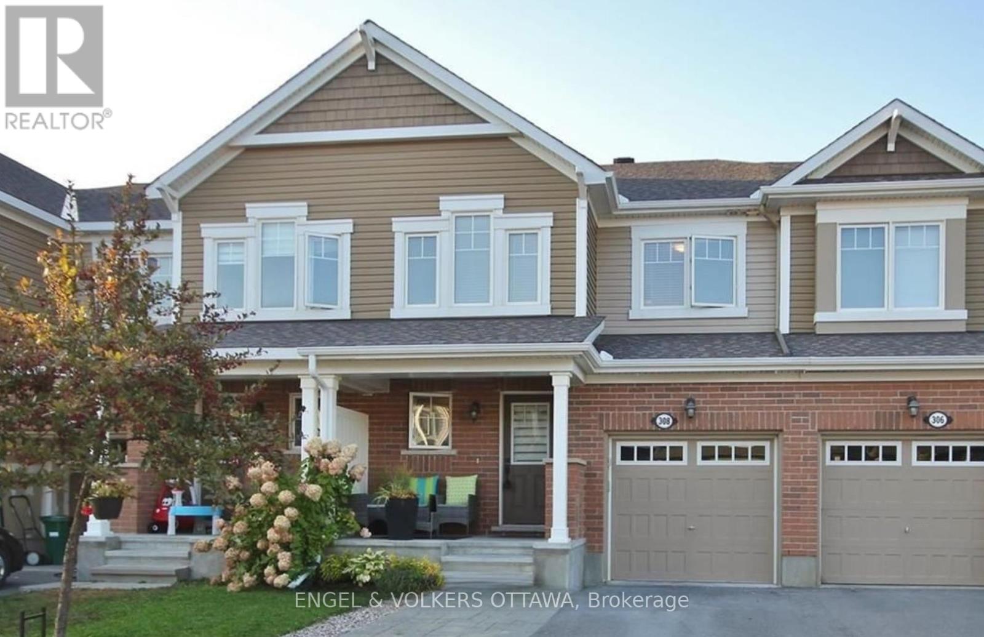19 Trillium Way
Brant, Ontario
Deceivingly Spacious Family Home in North End Paris, Ontario Welcome to this much larger-than-it-looks home, perfectly located in one of Paris most sought-after north end neighbourhoods. With potential for a 5-bedroom, 4-bath layout, this property is perfect for a large or blended family, offering plenty of room for everyone. Thoughtfully designed with space and comfort in mind, this unique layout offers both a cozy living room and a family room on the main floorcomplete with a gas fireplace and sliding doors leading to a generous deck and a beautifully landscaped, fully fenced backyard. Enjoy mature trees, low-maintenance gardens, and complete privacyideal for relaxing or entertaining outdoors. Also on the main floor is a formal dining room, bright kitchen, and a convenient powder room. Upstairs, you'll find three spacious bedrooms, a main 4-piece bath, and a primary suite featuring dual walk-through closets and a private ensuite bath. The fully finished basement offers even more living space, with a large recreation room, a bedroom currently used as a gym, a bonus room used as a bedroom, a 3-piece bathroom, laundry area, storage room, and cold storageperfect for a growing or blended family. Additional highlights include a single-car garage, a double wide driveway, and walking distance to both primary and secondary schools, parks, shopping, and just minutes to The Willet Hospital, downtown quaint shops and restaurants, and highway access. This home truly offers space, flexibility, and a fantastic locationa must-see for families seeking room to grow in beautiful Paris, Ontario. (id:60626)
RE/MAX Twin City Realty Inc.
214 Sagewood Drive
Kamloops, British Columbia
True Rancher with Stunning Views! Enjoy panoramic city & golf course views from this 1-bedroom + large den home in the sought-after Sagewood neighbourhood of Sun Rivers golf community! The open layout features tile flooring , with hardwood in the bedroom & den. Cozy living area with a gas fireplace, and spacious windows southfacing with lots of natural light. Large kitchen has Stainless appliances, new fridge, and lots of storage . French door opens onto spacious patio overlooking beautiful city and golf course views! Perfect for entertaining! Host friends for a glass of wine after a round of golf or fire up the BBQ and soak in the breathtaking views. Updates include new windows in Dining room, new lighting, new washer/dryer, and new gutters with leaf covers. Double garage with finished storage closets. HWT 2020. Spend your days golfing, hiking and relaxing - all the landscaping is done for you Simplify life and embrace the Sun Rivers lifestyle in this special home! (id:60626)
Exp Realty (Kamloops)
35 Voisin Close
Red Deer, Alberta
Welcome to 35 Voisin Close. The great room makes a statement the moment you walk in — soaring vaulted ceilings and an impressive fireplace that stretches all the way to the peak create a dramatic focal point that’s both warm and unforgettable. It’s the kind of space that instantly feels grand, yet welcoming. The remainder of the main floor is equally well-designed, with 10-foot ceilings and oversized windows adorned with beautiful California shutters, drawing natural light into the home. The kitchen is thoughtfully laid out with beautiful cabinetry, an island ideal for gatherings, and a sink positioned under the window for a view of the backyard. A sunken rear entry adds architectural interest and smart functionality, offering built-in storage, a half bath, and easy access to both the basement and oversized double garage. Upstairs features a large central landing, two spacious secondary bedrooms, a laundry room with counter space and storage, and a bright, 4pce main bath. The primary suite is a true retreat, offering a walk-in closet and a luxurious 5-piece ensuite complete with double sinks, a 6’ soaker tub, and a gorgeous 5’ tiled shower where you'll be able to melt the stress of the day away. The basement (developed in 2023) continues the theme of light and space, with large windows that make the entire level feel bright. The expansive family room is perfect for family movie nights or a kids play space, while the additional flex room — complete with an egress window — offers the versatility to serve as a guest room, office, workout area or creative studio. Building plans are available to add a bathroom in the basement, if desired. Professional landscaping frames a sunny backyard with decorative concrete curbing, a spacious patio, and deck — a perfect place to unwind at the end of the day or entertain friends. Located on a quiet crescent in the prestigious neighbourhood of Vanier East, this is a home that blends architectural interest, functionality, and timeles s design — all in a setting that truly feels like home. (id:60626)
Royal LePage Network Realty Corp.
8507 152b Av Nw
Edmonton, Alberta
Welcome to this meticulously maintained and fully renovated home in a desirable family friendly neighbourhood. This amazing property has been wonderfully taken care of & pride of ownership shows! This rare to find 5 level split features a large entry way that opens up into a large family room and dinning area,before the completely renovated kitchen that will make a gourmet swoon. From there it's steps away to the family room with cozy brick fireplace,half bath and plenty of closet space and storage space,all this just on the main level!. Upstairs you will find 2 well appointed bedrooms and full bathroom and a master bedroom with full walk-in closet and full en suite. On the 2 completely finished lower levels you will find 2 additional bedrooms, additional full bathroom,large laundry room and more storage space for all your needs. Situated on a large lot, this property is minutes walking distance away from schools,parks,shopping and major transport needs to take you anywhere you need. (id:60626)
Sterling Real Estate
21 13507 81 Avenue
Surrey, British Columbia
OWN THE LAND with this modern & spacious 3 bed 2 bath home, in the gated community of Park Boulevard. This pristine, fully renovated home features tons of natural light, Primary bedroom w/ ensuite, 2 large bay windows, open concept living/dining & built-in shelving. NEW windows, furnace, plumbing, laminate floor, fridge, cordless blinds. Includes AC & on demand water heater. The property is equipped with motion sensors, covered parking & a detached wired workshop w/ additional fridge. Outdoor entertainment is made a breeze with the large rubber decking & gazebo w/ roller blinds. Tons of privacy, reinforced awning with mature grape vines. LOW STRATA fee of only $180/ mo & close to transit, shopping, Rec Centre, restaurants. This is a rare opportunity to own your dream property! (id:60626)
Real Broker B.c. Ltd.
Sutton Group-West Coast Realty (Surrey/120)
960 Shediac Road
Moncton, New Brunswick
Welcome to 960 Shediac Road, this colonial raised ranch home sits on a serene 1-acre lot filled with mature trees, offering privacy and natural beauty. The versatile layout includes an in-law suite potential, perfect for multi-generational living or guest accommodations. The home features a convenient circular driveway, providing ample parking and easy access. Ideally located close to shopping, dining, and major amenities, it combines tranquility with convenience. As you enter you will be greeted by the extra large living area with a wood burning fireplace, a spacious kitchen and dining follows. Three large bedrooms including the primary suite featuring a dressing room area and ensuite complete this level. in the basement, possibilities are endless! this partially finished space includes a Bedroom, Living room area and a wet bar. at this level there is also an extra large workshop with access to the double garage. the fully landscaped backyard is perfect for all your summer activities with added storage in the 12x24 garden shed. Don't miss out on this beautiful home! (id:60626)
Exit Realty Associates
24 Old Mosley Street
Wasaga Beach, Ontario
Top 5 Reasons You Will Love This Home: 1) Located just a 2-minute walk to Beach 2, this charming year-round home or cottage retreat is being sold fully furnished including everything you need to start living you dream lifestyle 2) The large eat-in kitchen offers ample cupboard and counterspace, updated stainless-steel appliances, and room to gather, perfect for cooking, hosting, or relaxed family meals 3) Designed for unwinding, the private outdoor space features a two-level deck, a flagstone patio with a firepit, twinkle lights, and mature trees for natural ambiance 4) With three bedrooms, a full 4-piece bathroom, laundry, and a bright sunroom, this home presents both function and flexibility for everyday living or weekend getaways 5) Room for up to five vehicles, three storage sheds, and the bonus of full municipal water and sewer services, a rare find in a beachside property. 1,019 above grade sq.ft. Visit our website for more detailed information. (id:60626)
Faris Team Real Estate Brokerage
Lph07 - 7 Michael Power Place
Toronto, Ontario
Welcome to this elegant, recently upgraded lower penthouse 2-bedroom suite in the highly sought-after Islington Village in central Etobicoke. This bright and spacious corner unit feels more like a private residence than a condo, thanks to its generous layout, split-bedroom design, and unobstructed south and west views that fill the space with natural light. With floor-to-ceiling windows, gleaming hardwood floors, and a warm, open atmosphere, this home combines comfort with sophistication. The thoughtfully designed galley kitchen features stainless steel appliances and a separate, defined area, making it feel distinct from the main living space perfect for those who enjoy cooking or entertaining. Quiet and practical, this unit offers a serene lifestyle in an unbeatable location. Just minutes from Islington Golf Club, and a short walk to Islington Subway Station, scenic parks, top-rated schools, and excellent local restaurants, everything you need is right at your doorstep. Move-in ready and beautifully maintained, this is a rare opportunity to enjoy condo living with the comfort and feel of a true home. (id:60626)
Royal LePage Signature - Samad Homes Realty
711 - 5168 Yonge Street
Toronto, Ontario
Luxurious Gibson Square Condo By Menkes Located On Heart Of North York. DirectUnderground Subway Access and Convenient underground direct access to Longo's forGrocery shopping. Walking Distance To Amenities - Restaurant, Library, Theater, Park,Etc. Clear Ease View. Visitor Parking, Guest Suites, Indoor Pool, Gym, Party Room AndMore. 24 Hour Concierge. (id:60626)
RE/MAX Hallmark Realty Ltd.
909 Fairbairn Street
Peterborough North, Ontario
Spacious Bungalow, great for families in a Prime Neighborhood! Welcome to your forever family home! This newer beautifully decorated 6-bedroom, 3-bath bungalow offers the perfect layout for growing families or multigenerational living. The bright, open-concept main floor is ideal for everyday life and entertaining, with a modern kitchen featuring a breakfast bar island, ample storage, and walkout to a balcony overlooking the backyard! Enjoy the privacy of three main-floor bedrooms tucked away from the living space, including a primary suite with a stylish en-suite and backyard views. Downstairs, a fully finished lower level with separate entrance offers three more bedrooms, a full bath, living room, with plenty of room for teens, or family. Outside, the curb appeal shines with beautiful armor stone landscaping, a large front porch, and parking for 6+ vehicles. Walk to nearby parks, trails, and schools, and enjoy easy access to shopping, transit, and Trent University. This is more than a house it's where your family's next chapter begins. Book your showing today! (id:60626)
Realty Guys Inc.
9 Lebaron Court
Fredericton, New Brunswick
Situated within a family-friendly neighbourhood, this home and land package is presented by Dave Hawkins Construction Ltd. The property features a newly constructed raised split-entry home encompassing 2,022 square feet of living space. The upper floor will be equipped with an open-concept kitchen featuring quartz countertops, a dining room leading to a covered deck, and a living room with a beautiful entertainment center. Down the hallway, there will be a full bathroom with a linen closet, two bedrooms, one including a walk-in closet, and a master bedroom with a tray ceiling and an ensuite bathroom. The lower level features a custom bench, shelves, a full bathroom, laundry room, extra bedroom, recreational room, and a spacious double garage with ample storage. This residence features a combination of style, comfort, and high-end finishes. The home comes with Lux Home Warranty, and HST will be returned to the builder. The opportunity for customization of paint colors and fixtures may be available, contingent upon the phase of construction at the time of purchase. Vendor is related to the listing REALTOR® who is Licensed within the Province of New Brunswick. (id:60626)
RE/MAX East Coast Elite Realty
308 Song Sparrow Street
Ottawa, Ontario
Welcome to 308 Song Sparrow Street, a well-appointed 3-bedroom, 4-bathroom townhome in Half Moon Bay. This two-storey townhome is thoughtfully designed for comfort and functionality. The main level opens with a tiled foyer, mirrored closet, and a powder room, creating a tidy and welcoming first impression. Rich-toned flooring flows through the open-concept living and dining spaces with large windows, integrated shelving, and direct access to the backyard. The kitchen is stylish and practical, with granite countertops, mosaic tile backsplash, and stainless steel appliances - all anchored by a peninsula with breakfast bar seating. Upstairs, the spacious primary bedroom includes double closets and a private 3-piece ensuite with a tiled walk-in shower. Two additional bedrooms offer plush carpeting and double-door closets, ideal for family or guest use. A sunlit den at the top of the stairs provides a perfect nook for working or studying from home. The fully finished lower level offers added flexibility with a large recreation room, neutral finishes, and recessed lighting, perfect for a home gym, playroom, or media space. A sleek 2-piece bathroom adds convenience and style to this functional lower level. Outside, the fenced backyard includes an interlock patio, creating a low-maintenance space for outdoor dining or outdoor enjoyment. Located steps from St. Kateri Elementary School, Regatta Park, and many transit stops, this home is an excellent opportunity to enjoy convenient, family-friendly living in one of Barrhaven's most established neighbourhoods. Photos were taken prior to the current tenants moving in. (id:60626)
Engel & Volkers Ottawa


