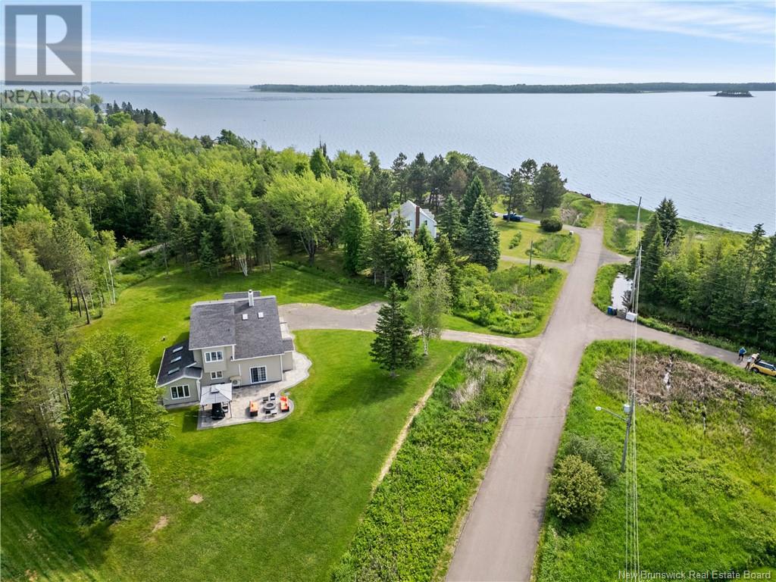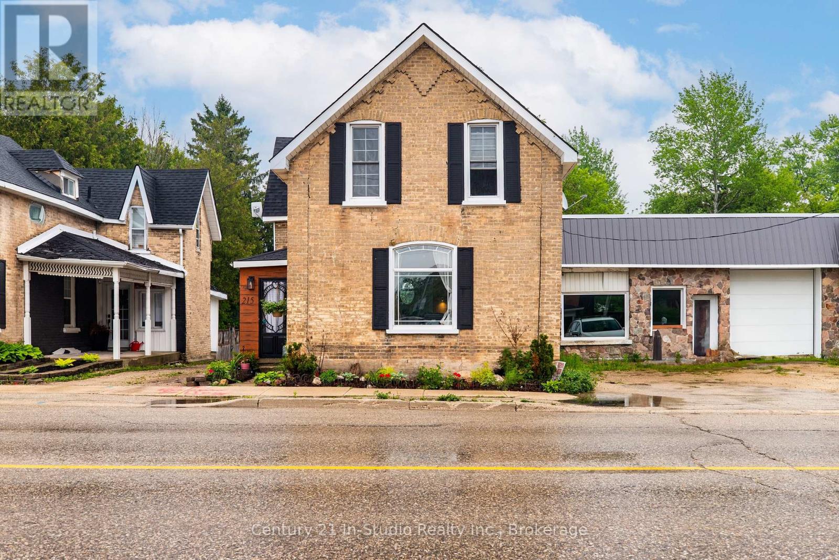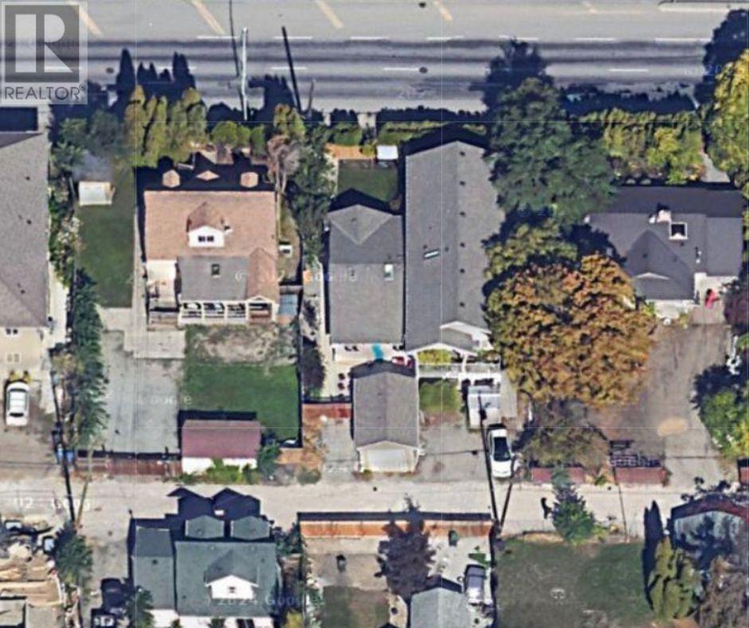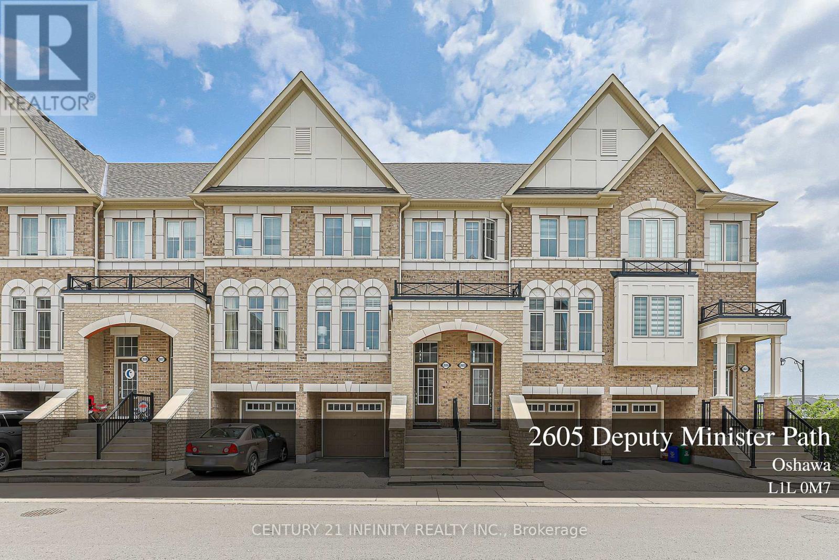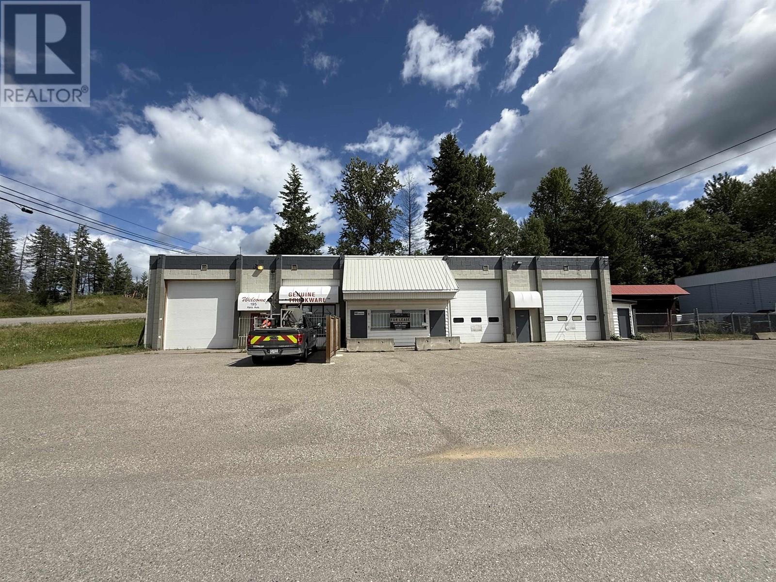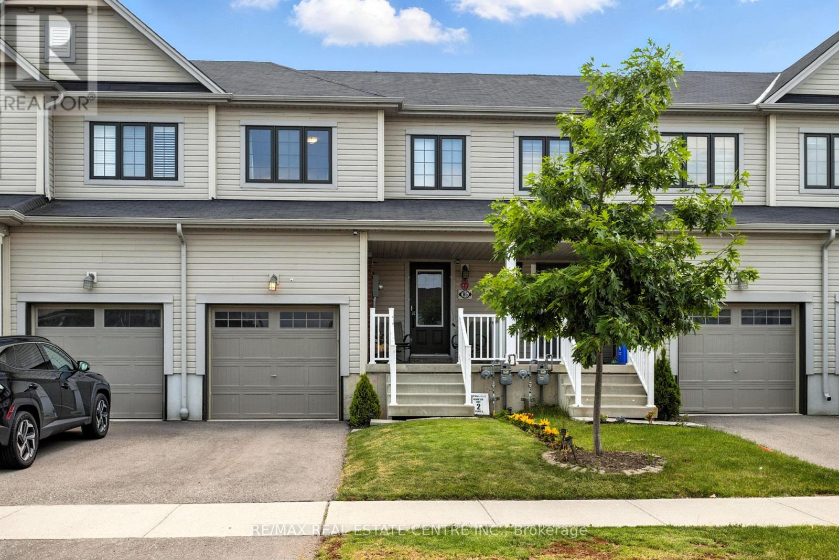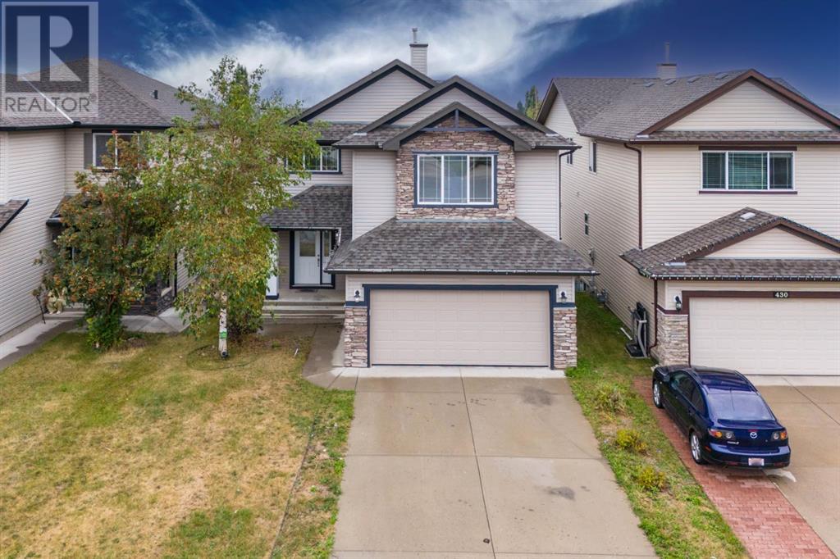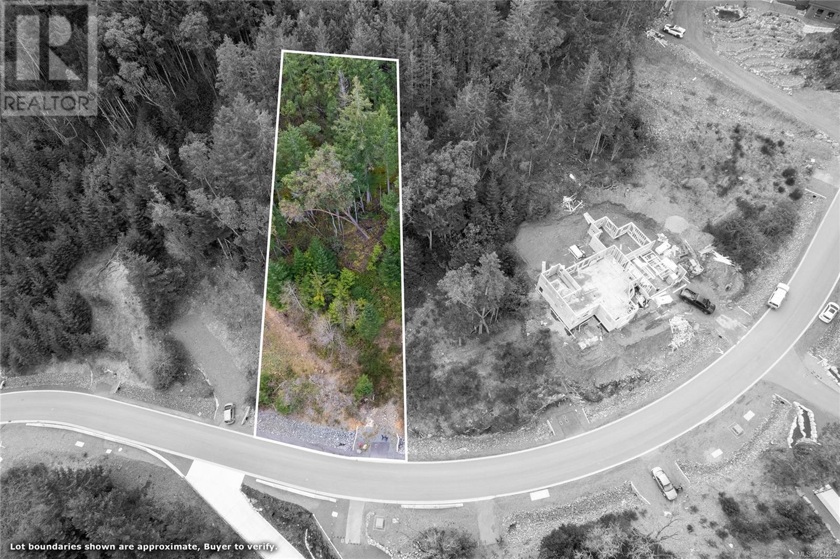20 De L'aigle Road
Shediac Bridge, New Brunswick
Beach house dream! This home has been completely renovation with extra attention to details. Just steps away from the ocean. Offering an open plan with a unique layout. As you enter the home you will be pleased to see the open staircase centrally located with beautiful refinished Harwood floors. The stunning white kitchen with plenty of wood cabinetry, 7' centre island and tiled back splash flowing to the coffee bar will not disappoint. The large back sunroom with skylights looks over the treed backyard for a peaceful environment. The living room with stone fireplace and dining area will be perfect for entertaining success. Main floor laundry, full bathroom and 2 bedroom are located on the main level. Lots of large windows all around and uniform lighting for meticulous style. Upstairs you have a loft area looking over the dining room with water views makes it perfect for a reading/office area. The primary bedroom with an open luxurious 5pc ensuite will have you relaxed In no time. 2 other bedrooms complete the upstairs with on have a bunk style for the younger generation. Open style closets for easy access and the creative minds are well organized. Year round comfort with 2 mini split and a propane operated generator. The exterior has a beautiful lawn and an immense amount of stone around the home and around the custom fire Pitt area for pure enjoyment. Look at visual tour and Drone video attached to this listing for your enjoyment. Call your REALTORS® to view! (id:60626)
RE/MAX Avante
215 Garafraxa Street
West Grey, Ontario
A delightful duplex awaits you in Durham, investors take note, this lovely and well maintained property shows pride of ownership throughout. Quiet inside but steps from all the amenities that Durham has to offer. This is a fantastic investment property for the savvy buyer or live in one unit and have the other pay you monthly. The backyard has a world of opportunities and the community is a welcoming and beautiful are in Grey County. (id:60626)
Century 21 In-Studio Realty Inc.
53 Woody Vine Way
Toronto, Ontario
***Family-friendly Townhouse in the High Demand & Desirable Bayview Village Neighborhood***Excellent LOCATION---------- Leslie St & Finch Ave---Super Convenient Location to all Amenities****RECENTLY-RENOVATED(2024) & UPGRADED(2024)Family Home***New Entrance Door & Storm Door (2024), Renovated Powder Room (2024), New Dishwasher (2024), New Floor Tiles Kitchen-Powder Rm-Kitchen (2024), New Laminate Flooring (2024), Freshly Painted (2024), New Basement Windows (2024)***Living/Dining Combined Rooms for Spacious Open Concept Living W/ Easy direct access to a private Backyard(family & friend BBQ & party gathering area)--Good Size & Upgraded Kitchen W/ Large Window Abundant-Natural Sunlight)--Lovely 3 Bedrooms W/Large Windows and Spacious Primary Bedroom---Finished Open Concept Basement(Potential Small Kitchenette Area-Laundry Room W/ Ample Storage Spaces Thru Out)***One(1) Parking Spot Inc(#53 on Surface at the Front Of Unit)****Walking Distance to Shops, Parks***Easy Access to 401/404, Steps to Transit (One Bus to Finch Station), Close to GO station, Seneca College, North York General Hospital, Shopping Plaza & More (id:60626)
Forest Hill Real Estate Inc.
914 - 20 Minowan Miikan Lane
Toronto, Ontario
Bonjour, Hi! Is It Me You're Looking For? A dreamy 2-bedroom condo with serene sunset views, two walk-in closets, and a covered terrace that practically begs for morning lattes and golden hour cocktails. Nestled in the heart of ultra-cool West Queen West at The Carnaby, this west-facing, sun-soaked suite offers not just a home but a lifestyle. From the moment you walk in, the open-concept layout welcomes you with natural light and a smart, functional layout. The sleek, modern kitchen, complete with quartz counters and seamless built-in appliances, flows effortlessly into the living area, perfect for entertaining, lounging, or dancing like no one's watching. Need beer, bubbly, bananas, or just a jolt of coffee without even stepping outside? You've got direct access to Metro, Starbucks, and more - pure condo convenience. The primary suite offers floor-to-ceiling windows and PLENTY of storage with a walk-in closet. The second bedroom also features its own walk-in closet and the private balcony is your front-row seat to spectacular west-facing sunsets. Building amenities include: gym & yoga studio, rooftop terrace, and a friendly, welcoming community. Located steps from transit, boutiques, hip cafés, top-notch restaurants, and some of Toronto's best nightlife. Need to get out of the city? You're minutes from the Gardiner for easy weekend escapes. Whether you're curling up with a good book on the terrace or strolling down Queen Street for an espresso and a shop, one thing is for sure: this is a condo you can swipe right on. This isn't just a place to live; it's a whole vibe. (id:60626)
Real Broker Ontario Ltd.
1077 Clement Avenue Unit# 1
Kelowna, British Columbia
LAND ASSEMBLY (Development is supported by the city) 4 separate titles - MLS® 10341904 Unit #2, 1077 Clement Avenue .08 Acres Priced at $898,000 + MLS® 10341758 Unit #1, 1077 CLEMENT, .08 Acres Priced at $675,000 + MLS® 10343693 - 1089,1095 & 1097 Clement Avenue .46 Acres Priced at $3,900,000 Total Acres = .62 Acres Total Price $5,473,000 Visionary Urban Development Starts Here Unlock the potential of one of Kelowna’s most coveted development opportunities with this rare land assembly along the high-demand Clement Avenue corridor. Spanning a combined 0.62 acres, this premium site offers endless potential in a neighborhood poised for remarkable growth and urban transformation. Currently zoned MF-1, this property supports a range of housing types including infill townhomes, ground-oriented units, and low-rise apartment buildings. However, the real magic lies in the potential for rezoning to MF-3—a designation that could open the door to higher-density development, including apartment buildings up to 6 storeys with a base FAR of 1.8, expandable to 2.5 in transit-oriented areas (buyer to verify with the City of Kelowna). Set within a transit-supportive corridor, this location is an urban planner’s dream. Just steps from Okanagan Lake and surrounded by the vibrant energy of downtown Kelowna, future residents will enjoy world-class amenities: trend-setting restaurants, boutique shopping, wine bars, breweries, and exceptional public transportation. (id:60626)
Coldwell Banker Executives Realty
3 - 2605 Deputy Minister Way
Oshawa, Ontario
Amazing UC Townhouse Backing Onto Ravine 4 Beds | 3 Baths | 2 Parking | Multi-Level Decks! Welcome to this beautifully designed and spacious townhouse nestled in the Oshawa North UC community with TWO balconies/deck to soak in the nature view! Nicely modern, functional floor plan through out the whole property. Bright U-shaped kitchen with stainless steel appliances, overlooking the ravine; Lovely breakfast area with walkout to a private balcony; Open concept living and dining space perfect for everyday living and entertaining; Bonus family room and rec room with direct access to garage, offering extra flexibility for your lifestyle, with walk out to a lower-level living area that walks out to a multi-level deck; Basement offers a freshly finished storage room plus a unique bonus space ideal for a home office, gym, or playroom.1 built-in garage + 1 driveway parking. Absolutely prime Location with Walking distance to Costco, SmartCentres Plaza, and major amenities, Minutes to Ontario Tech University, Durham College, and FREE Hwy 407! Don't miss this rare ravine-unit opportunity with space, style, and unbeatable convenience! (id:60626)
Century 21 Infinity Realty Inc.
195 Keis Avenue
Quesnel, British Columbia
Highly visible shop and building, with a great location on the corner of Highway 97. Lots of options here! This 6000 square foot building has 3 - 14' shop doors across two units. Unit 101 (currently leased) includes a massive 40x60 showroom (that can double as shop space), high ceilings, and a 38x13 mezzanine. Unit 102 is vacant and is available immediately and has 300 square feet of office space, a 40x12 mezzanine, and massive 40x60 shop. Fenced storage compound is 60x60 and includes large storage building. Great counter space, office area, and storage. All of the buildings on this street are tenanted so there are successful businesses throughout the development. Good parking too! Perfect location in Quesnel's industrial area. The rebuild valuation on this building is over $975,000 so lots of value here! * PREC - Personal Real Estate Corporation (id:60626)
Century 21 Energy Realty(Qsnl)
55502 Nikoodi Rd
Rural Lac Ste. Anne County, Alberta
4 bedroom, 2 1/2 bathroom updated home on 22 acres with a 3750 sqft (50x75) COMMERCIAL SHOP. Work and live on this fabulous property with tons of potential and opportunity. 2176 sq ft of living space on both levels. New flooring, vinyl windows, counters and cabinets. Garden plot, cold room, garage/shed and RV parking, small pond and backyard fire pit area. Insulated, heated shop with 22' ceiling has 6 concrete pad with floor drain and sump, 14,000 lb 2-post lift, mezzanine, 2-pc bathroom, 150psi 120 gal 10hp air compressor, welding area with venting, return air, overhead radiant heater and forced air furnace, on-demand hot water tank. 20'x16' main door, 14'x14' side door and 3 entry doors. Great family home with lots of space. Property comes with huge topsoil pile which could be sold for extra income. (id:60626)
RE/MAX Results
85 Thompson Road
Haldimand, Ontario
Modern Townhouse in Prime Avalon neighbourhood! Welcome to this beautifully maintained 3-bedroom, 2.5-bath home built in 2018, ideally situated in the highly sought-after Avalon neighborhood. Step into a bright and spacious layout featuring 1283 sqft of durable laminate flooring throughout the main and second levels, offering both modern style and easy maintenance (no carpet except on the stairs)!The large kitchen is a chefs dream with a central island, perfect for family meals or entertaining guests. A walk-in door from the 1-car garage adds daily convenience, and the unfinished basement offers a blank canvas to customize as your heart desires; home gym, rec room, or extra living space! Don't miss the beautifully renovated backyard offering plenty of space for hosting, enjoying a quiet afternoon, or gardening! UPGRADES: Laminate floor in main floor and all bedrooms and 2nd floor (2021), New carpet on stairs (2021), Drinking water filter (2022), Remote garage Opener (2022), Stone patio with garden design suitable for both simplicity and gardening (2022), Fresh paint in the main floor (2025), Brand-new Washer and dryer (2025). LOCATION, LOCATION, LOCATION! Directly across from the new elementary school opening in September 2025, close to parks, scenic trails, and the Grand River nearby. You are just steps from medical centers and shopping plazas, and only 15 minutes to Hamilton and Ancaster ideal for commuters and families alike. Don't miss your chance to own a stylish, move-in-ready home in one of the regions fastest-growing communities! (id:60626)
RE/MAX Real Estate Centre Inc.
24024 Rr 260
Rural Cardston County, Alberta
Discover the perfect blend of modern design and rustic charm in this Scandinavian-inspired two-storey home, ideally located just outside of Cardston and minutes from the majestic Rocky Mountains. Set on 5 scenic acres, this beautifully crafted slab-on-grade home offers both luxury and functionality with a host of high-end features and natural amenities! Inside, you’ll find 5 generous bedrooms and 1.5 bathrooms, plus a roughed-in ensuite in the primary suite—fixtures already purchased and ready to be installed. The home is full of thoughtful, quality finishes, from the custom maple staircase to the maple countertops in the walk-in pantry and oversized island. A gas stove anchors the stylish kitchen, perfect for home chefs and entertainers alike. Enjoy year-round comfort with in-floor heating on both levels, an air exchanger, and on-demand hot water, all supported by a top-tier ICF foundation and steel roofing for peace of mind and low maintenance. A water softener system adds extra comfort and utility. Natural light floods the home through expansive windows and stunning skylights, creating an open, airy atmosphere. Step outside to find a large detached shop, perfect for work or storage, surrounded by the beauty of Alberta’s wide-open spaces. The property features fantastic well water, a natural spring, and seasonal runoff—ideal for horse troughs or irrigation. Whether you’re dreaming of a hobby farm, retreat, or just room to breathe, this unique home offers style, sustainability, and room to grow. Don’t miss out on this incredible acreage home!! Call your REALTOR® and book your showing today! (id:60626)
Grassroots Realty Group
434 Coopers Drive Sw
Airdrie, Alberta
Welcome to 434 Coopers Drive SW, a meticulously upgraded residence in the esteemed community of Coopers Crossing. This move-in-ready gem boasts brand-new 7mm laminated flooring, sophisticated stone countertops, and a contemporary kitchen equipped with new appliances and a spacious pantry. The grand front entrance ushers you into a cozy living room, where a charming fireplace creates a warm and inviting atmosphere for family gatherings. The master suite is a true retreat, featuring a generous closet and a lavish 5-piece en-suite. Each additional bedroom is thoughtfully designed with its own closet, ensuring ample storage for the whole family. A versatile bonus room with a privacy door offers flexible usage as an extra bedroom, office, or playroom. The home is illuminated by energy-efficient Gino Solar windows, enhancing both comfort and natural light. The expansive basement holds exciting potential for future development, with room for two additional bedrooms and the possibility to add a separate entrance with a paved sidewalk in the future. Conveniently located just steps from Cooper’s Crossing School (K-5), this home is also close to major roads such as Yankee Valley Boulevard and 8th Street SW, providing seamless access to shopping, dining, and recreational parks. With quick connections to Stoney Trail and Highway 2, commuting is both effortless and efficient. Priced to sell, this freshly painted and elegantly refined home offers exceptional value and a warm welcome in one of Calgary’s most family-oriented neighborhoods. (id:60626)
Urban-Realty.ca
Sl Lot 25 Broad Ridge Pl
Lantzville, British Columbia
Build your dream home in The Foothills! This half acre lot sits on the high side of the road offers unobstructed ocean views of the Georgia Strait including the Winchelsea Islands and Sunshine Coast. The Foothills is a master-planned community that seamlessly blends natural beauty with modern living. Spanning over 1,838 acres, this development offers residents unparalleled access to 1,100 acres of protected parkland, featuring extensive trails for hiking, mountain biking, and rock climbing. Strategically located just a five-minute drive from Vancouver Island's largest shopping center, pristine sandy beaches, and esteemed schools, The Foothills ensures both convenience and tranquility. Future community plans include coffee shops, restaurants, retail outlets, and essential services. Whether you are looking for a sense of community or closeness to nature The Foothills lifestyle has something for everyone to enjoy. All data and measurements are approximate, please verify if important. (id:60626)
RE/MAX Professionals

