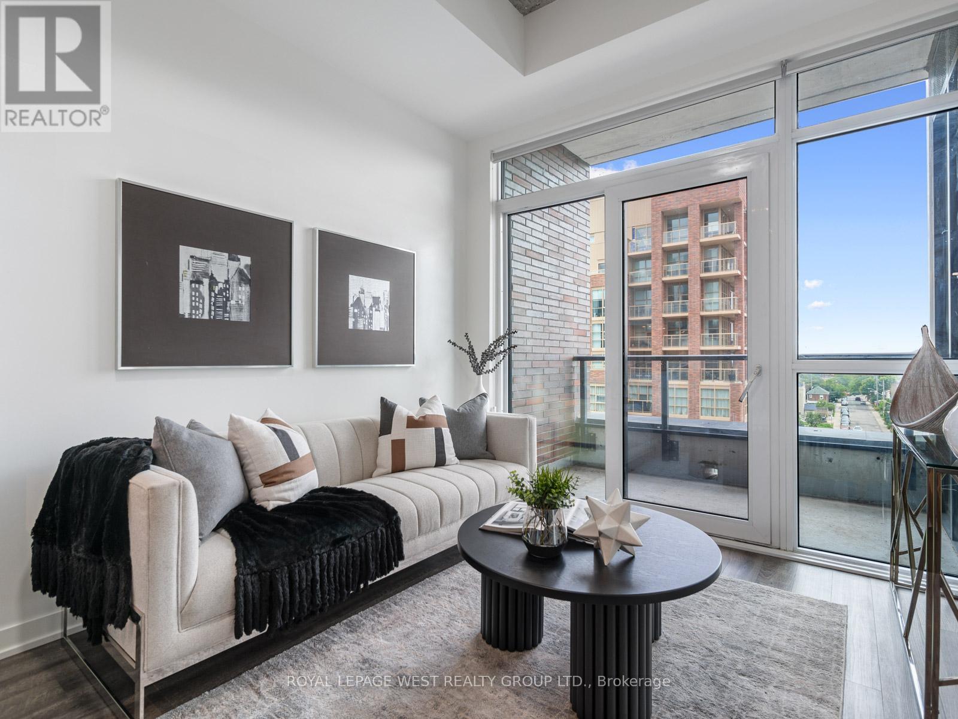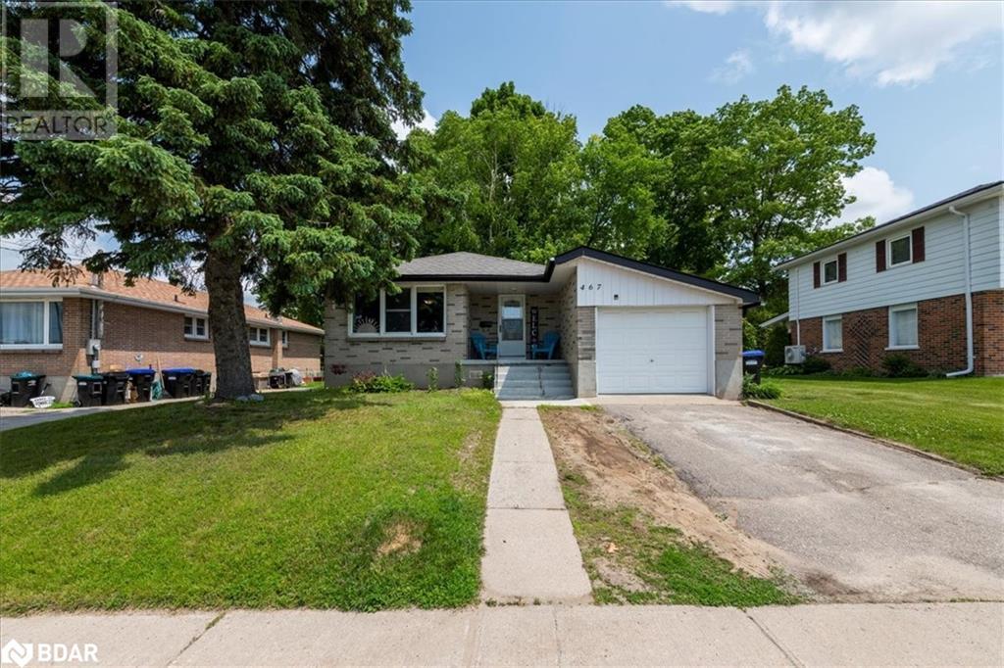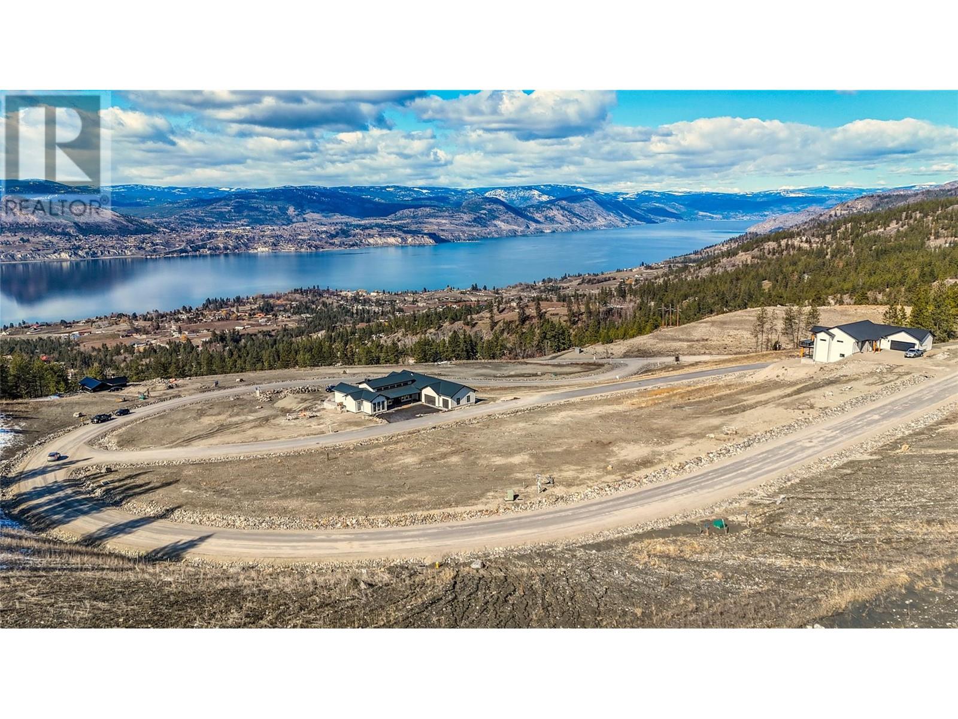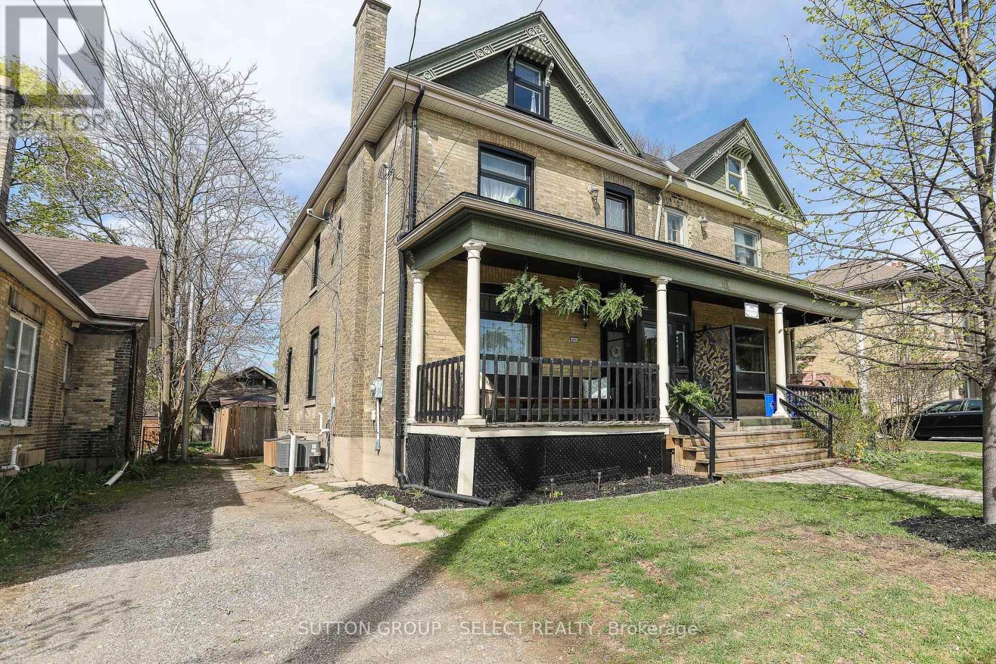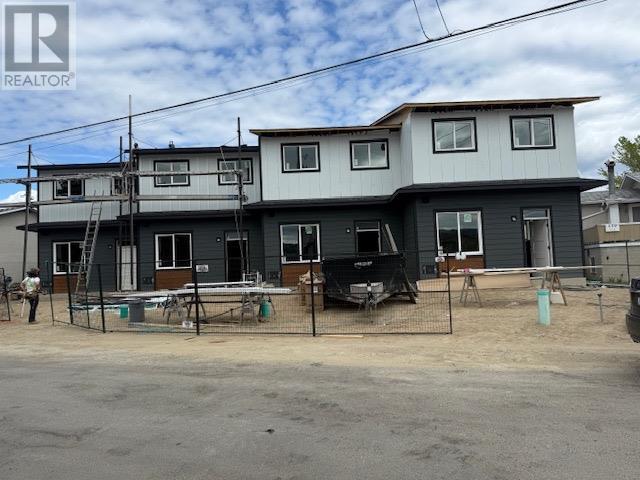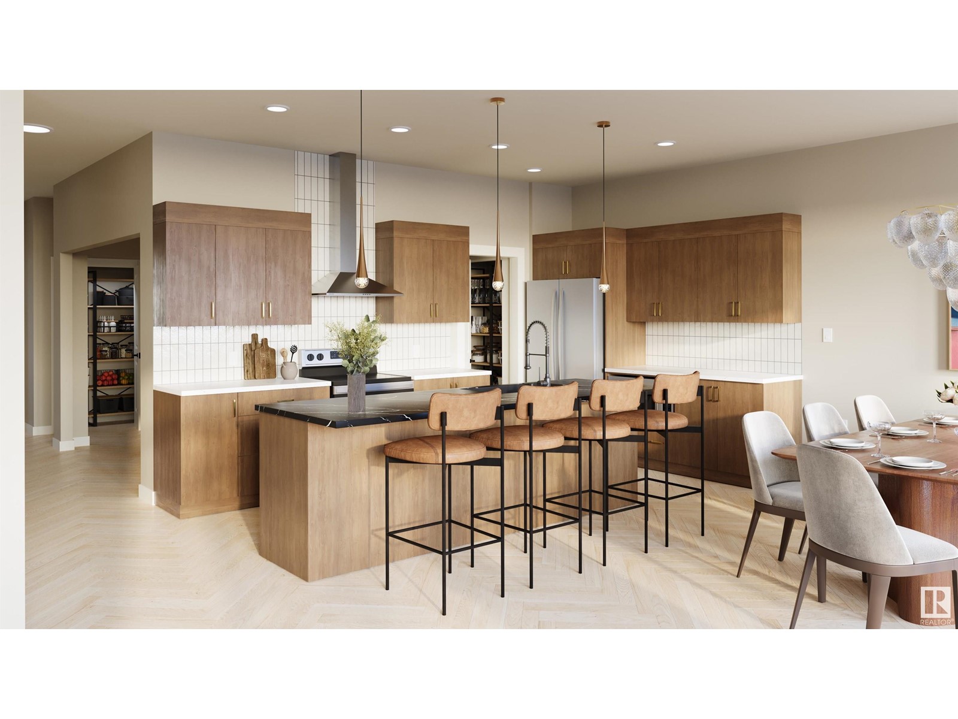713 - 1808 St Clair Avenue W
Toronto, Ontario
Reimagine urban living by crossing over to three amazing neighbourhoods - the Stockyards, Corso Italia and the Junction. One of the city's cultural hubs offering different flavours from all over the world. Delicious restaurants, decadent bakeries/cafes, and endless shops are all located steps away. The streetcar at your doorstep makes uniting to downtown Toronto as easy as 1, 2, 3. This sun drenched, 2 bedroom unit with 2 full bathrooms and a split layout is the epitome of a perfect floor plan. Sun-drenched with a south view and updated finishes, will make you feel at home. 10 ft exposed concrete ceilings, quartz countertops, marble backsplash and black fixtures are just some of the upgrades! One year old boutique building with only 11 floors. Don't miss out on this opportunity to reunite with modern living and the feeling of home. (id:60626)
Royal LePage West Realty Group Ltd.
1275 Simcoe Street S
Oshawa, Ontario
Seller will consider holding a mortage on this property; fire rated door from upper apartment to access the mutual laundry room; Legal Duplex; Furnace and air conditioning in 2024; Steps To New Marina Location, Lakeview Park And Oshawa Beach; 1-3 Bedroom And 1-1Bedroom Apartments; Basement and Upper apartment vacant So Set Your Own Rent; Extended Detached Garage; 55 Front Foot Lot; Large Front Yard. No Survey.Two Bedrooms On Upper Floor And One On Main Floor; Washroom On Main and second Floor; Rear Entrance To Basement Apartment. Mutual Laundry Room. Three bathrooms. Main floor bedroom and 2 upstairs. (id:60626)
Right At Home Realty
353 1 Shore Drive
Bedford, Nova Scotia
Searching for a Bedford condo with stunning water views? Look no further than 353 1 Shore drive. This almost 1400sqft condo is vacant and ready for new offers. This is a 3 floor unit townhome styled. On the main floor you find a large entryway, large living room or living dining combo and kitchen with lots of cupboard space and a peninsula. All with water views of the bedford basin . Off the Living room there's a large south easterly facing patio for watching the boats and enjoying the sun. Upstairs is fully the primary suite. A huge bedroom with vaulted ceilings, walk in closet and large 4 piece ensuite bath with separate stand up shower and clawfoot style tub. Down on the lower level you find the second bedroom with a walkout to the lower patio, a full bathroom and a large dedicated laundry room with storage. Outside the unit you have two storage spaces and two parking spaces. All of this within minutes of all of Bedfords amenities and close to Dartmouth and Halifax. (id:60626)
Keller Williams Select Realty
467 Irwin Street
Midland, Ontario
Welcome to this beautiful family home located on a quiet, tree-lined street in a sought-after neighborhood. This inviting residence offers the perfect blend of comfort, functionality, and style, making it ideal for growing families or those who love to entertain. Step inside and be greeted by a spacious open-concept floor plan that effortlessly connects the main living areas. The heart of the home is the updated kitchen, featuring elegant stone countertops, a large island for meal prep or casual dining, and an abundance of cupboard space to keep everything organized. Whether you’re hosting a dinner party or enjoying a quiet family meal, the kitchen is designed to meet all your needs. The expansive living and dining area boasts new flooring and provides the perfect setting for both relaxation and entertaining. Natural light pours in through oversized windows, creating a warm and welcoming ambiance throughout. Down the hall, you’ll find three generously sized bedrooms and a beautifully updated main bath, offering both style and functionality. A separate side entrance opens the door to endless possibilities, including a potential in-law suite or income-generating apartment. The fully finished basement is a true highlight, featuring a massive rec room complete with a cozy gas fireplace — perfect for movie nights or gatherings. An additional updated full bath and large windows enhance the comfort and livability of the lower level. Step outside to your own private backyard oasis. The large patio is ideal for summer BBQs, while the grassy area provides a safe and spacious place for kids to play. The rear man door to the single-car garage adds convenience, and the charming covered front porch is perfect for relaxing with a morning coffee. This wonderful home is just minutes from schools, parks, shopping, and all the amenities your family needs. Don’t miss your chance to make this move-in ready gem your forever home! (id:60626)
RE/MAX Realtron Realty Inc. Brokerage
- - 1241 Foxborough Private
Ottawa, Ontario
Looking to downsize and enjoy retirement? This bungalow style condo with attached garage is located in a safe and quiet neighborhood. A spacious main floor living room with gas fireplace, hardwood flooring and cathedral ceiling is combined with the dining area. A practical kitchen design with plenty of oak cabinets, counter space and built in lunch counter. Two bedrooms on the main level with the primary having a full ensuite bath and walk in closet. Convenient main level laundry room. Patio doors off the living room give access to a back patio area. A finished basement offers a family room, space for a home office, a 3rd bedroom, 3rd bathroom and plenty of storage areas. Efficient gas heat, central air, central vacuum. Comfortable, low maintenance living. Quick possession is available. (id:60626)
Exit Realty Matrix
1888 Westview Unit# 205
Lasalle, Ontario
Discover the perfect blend of luxury and convenience in this stunning condo. One of the larger condo's you will find nestled in a prime location, enjoy easy access to stores, parks, and scenic walking trails. This beautifully upgraded condo boasts high-end appliances, elegant crown molding, and striking high baseboards. The kit. features a ceramic backsplash, quartz countertops and a double-door pantry. Solid core doors, nine-foot ceilings, and custom walk-in closet provide a sense of sophistication and space. The bathrooms also showcase quartz countertops and luxury finishes. Luxury vinyl & ceramic floors throughout, enhance the modern aesthetic. Window treatments remain, adding to the move-in ready appeal. Don't miss this opportunity to live in a prime location with all the modern amenities you desire. Make this condo your new home and enjoy the best of comfort and convenience. (id:60626)
Royal LePage Binder Real Estate
9 Eden Place
Simcoe, Ontario
Charming 3 bedroom sidesplit in a beautiful neighbourhood. Pull into the private driveway leading to a manicured front yard and cozy entrance. Step indoors to the main floor with closet for coats and shoes. The living room is bright with natural light and offers plenty of space to relax or entertain. The living room is open to the dining room, the perfect spot for the whole family to gather together. Next, step into the kitchen with ample cupboard space, and U-shaped countertops. Enjoy breakfast bar seating with a view of the pretty backyard. Off the living room, it's just a few steps up to the second level. Up here are three comfortable bedrooms including the primary bedroom, a 5 piece bathroom with bubble tub and double sinks and a large linen closet. Downstairs a recreation room with large windows provides a secondary retreat. Also down here is a 2 piece bathroom, laundry room, utility room and tons of storage space. From the laundry room enjoy the walkout leading to the backyard. Outdoors, the back deck with pergola is the ideal spot to relax, barbecue and entertain. Landscaped with perennial gardens this space is like your own personal oasis. A shed provides storage for gardening tools and more. The attached garage allows you to park and keep your car dry as well as more storage space for all those extras in life. This well loved and maintained home is a pleasure to see! (id:60626)
Royal LePage Trius Realty Brokerage
215 Benchlands Drive
Naramata, British Columbia
Discover the perfect canvas for your dream home at 215 Benchlands Drive, a spacious .53-acre lakeview lot nestled in the prestigious VISTA community. Located on a quiet, no-through road, this prime parcel offers breathtaking panoramic views of Okanagan Lake, providing a serene and picturesque setting for your future residence. This low-sloping, highly buildable lot makes construction straightforward, giving you the flexibility to design and build your ideal home with ease. Surrounded by world-class wineries, scenic hiking, biking trails and the natural beauty of Naramata Bench, this property is an outdoor enthusiast’s paradise. Thoughtfully zoned to accommodate an additional dwelling with secondary easement road access, the possibilities are endless—whether you envision a guest house, rental property, multi-generational family retreat or perhaps extra room for a pool! Don’t miss this rare opportunity to build in one of Naramata’s most sought-after locations. GST has been paid! Reach out today for the information package and a marketing video showcasing the lot and its stunning views. (id:60626)
Parker Real Estate
481 English Street
London East, Ontario
Grab your favourite artisan coffee and escape to Manhattan here at 481 English St. With striking black trim, a front porch to dream on, soaring 9 1/2 foot ceilings, grand baseboards & exposed brick walls, this century home will bring your energy alive! This home immediately captivates & must be seen in person. Historic charm meets thoughtful updates, blending character & comfort seamlessly, for an enriched vibe. Experience mood lighting, an artistic fireplace and exquisite moulding details. With a practical layout offering over 2,500 sq. ft. of utility, this "mega-semi" has 4 levels floors to enjoy with 3 spacious bedrooms, 2.5 bathrooms & a partially finished basement - currently used as a craft room, home office & storage. Uniquely, the basement has a separate entrance to the backyard with its own vestibule. Hold the phone - have you seen that staircase? It's pure magic with a sightline up to the 3rd floor! Embrace each step as you move to the second floor where you're met with an open-concept landing between the floors & bedrooms, accented with trendy wallpaper - it's filled with light & character. Here you'll find two generous bedrooms, one featuring exposed brick, a door to a potential balcony & wall-to-wall closets, currently used as a cozy den. The primary bedroom is light and airy & hosts an en-suite bathroom with fantastic artistic flare! The wet room, houses both a large soaker tub & glass shower, separate from the vanity area. Go on up to the third-floor loft! It's a whimsical retreat offering another bedroom, living space & 3 piece bathroom with separated vanity and access to another potential balcony. Potential separate unit? Outside, enjoy the true OEV culture with its oversized front porch and quaint backyard adorned with enchanting lights & a variety of entertaining nooks. Windows, furnace & AC new in 2022 so you have nothing to do but live! Check out the video & book your tour! Note: this property has 2 associated lots, one with a detached garage! (id:60626)
Sutton Group - Select Realty
9106 Elves Lo Nw Nw
Edmonton, Alberta
Welcome to this stunning two-storey home in the heart of Edgemont North. Designed with modern family living in mind, this home features an open-concept main floor with a spacious kitchen, walk-in pantry, and a perfect great room that’s perfect for entertaining. A main floor bedroom adds flexibility for guests or a home office, while upstairs offers four additional bedrooms, including a serene primary suite with a private ensuite and walk-in closet. A versatile bonus room provides extra space for relaxing or play, and the upper-floor laundry adds everyday convenience. With stylish finishes throughout and a double attached garage, this home blends comfort, function, and style in one beautiful package. Located in Englewood NW, Edmonton this home is close to many amenities! Did I mention this home has 5 bedrooms, including one on the main floor with a full bath on the main floor. Green built certified! Quartz countertops! (id:60626)
RE/MAX Edge Realty
161 Chestnut Avenue
Kamloops, British Columbia
This 3 bedroom and den, 2.5 bathroom home offers two stunning finishing packages to choose from, featuring modern, high-quality touches throughout. Laminate flooring is installed throughout, including on the stairs, while the upper bathrooms are tiled, with in-floor heating in the master ensuite. The spacious master ensuite includes dual sinks and a tiled shower, and the walk-through master closet offers ample storage. The oversized laundry closet provides additional storage space. The home boasts quartz countertops throughout and Excel cabinetry, which includes a coffee bar, as well as full-height cabinets. The kitchen is enhanced with a stylish tiled backsplash, and the home comes with a stainless steel appliance package, water line to the fridge, and a natural gas BBQ hook-up. Window coverings are included, making this home a perfect blend of style and functionality for modern living. All measures Approx. (id:60626)
Royal LePage Kamloops Realty (Seymour St)
20604 43 Avenue Nw
Edmonton, Alberta
Welcome home to the 'Sicily' in Edgemont Place by multi-award-winning builder, Rohit! This gorgeous 2-storey home located on a large pie lot features an open-concept plan, and the magazine-worthy “Neoclassical Revival” interior design. Enjoy the open concept living area with soaring ceilings and modern & natural finishings throughout. The kitchen is a chef's dream with massive quartz island, ample cabinetry & pantry. The adjacent dining is the perfect spot to host your dinner parties, a pocket office and a den round out the main floor! Primary bedroom on upper level is your own personal oasis with a 4pce ensuite & a wide walk-in closet. Two more bedrooms with a 4pce main bath, a bonus room and a laundry complete this level. This property has a front attached garage. Unbelievable proximity to commercial amenities, recreation facilities and schools! **Property under construction. First 4 pictures are renderings of the Neoclassical interior and other photos show layout. (id:60626)
Maxwell Progressive

