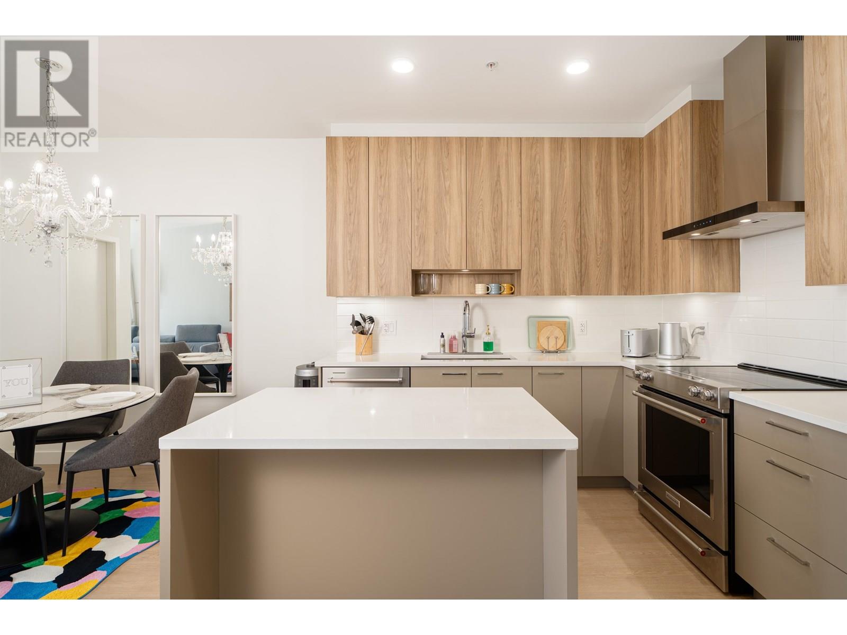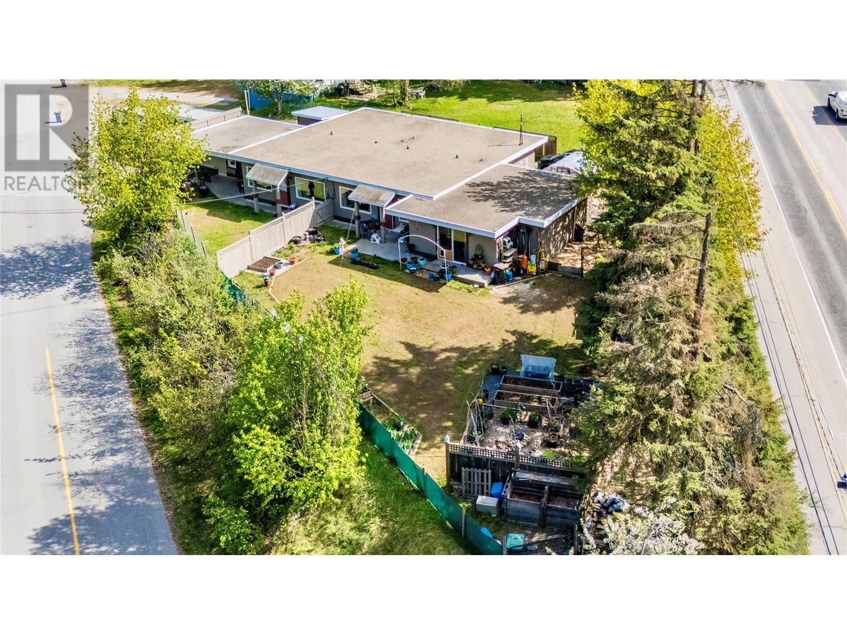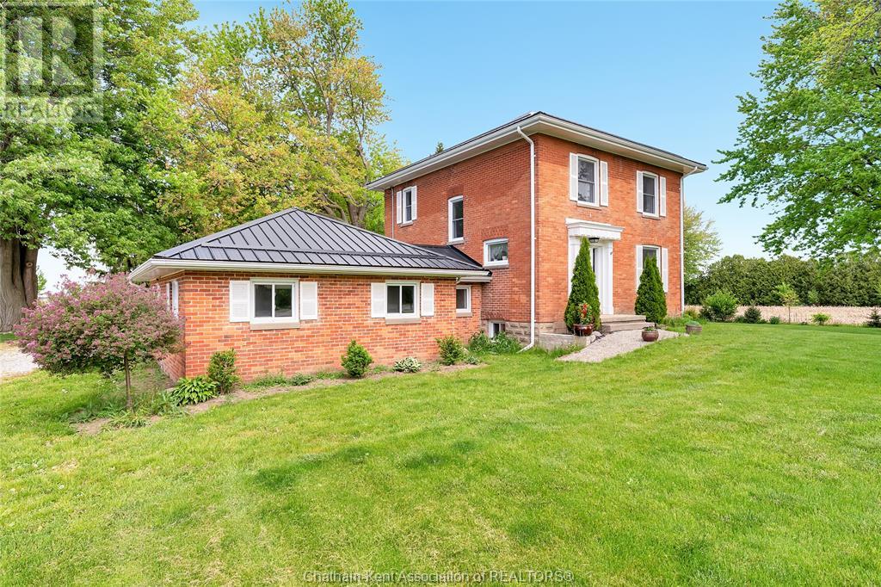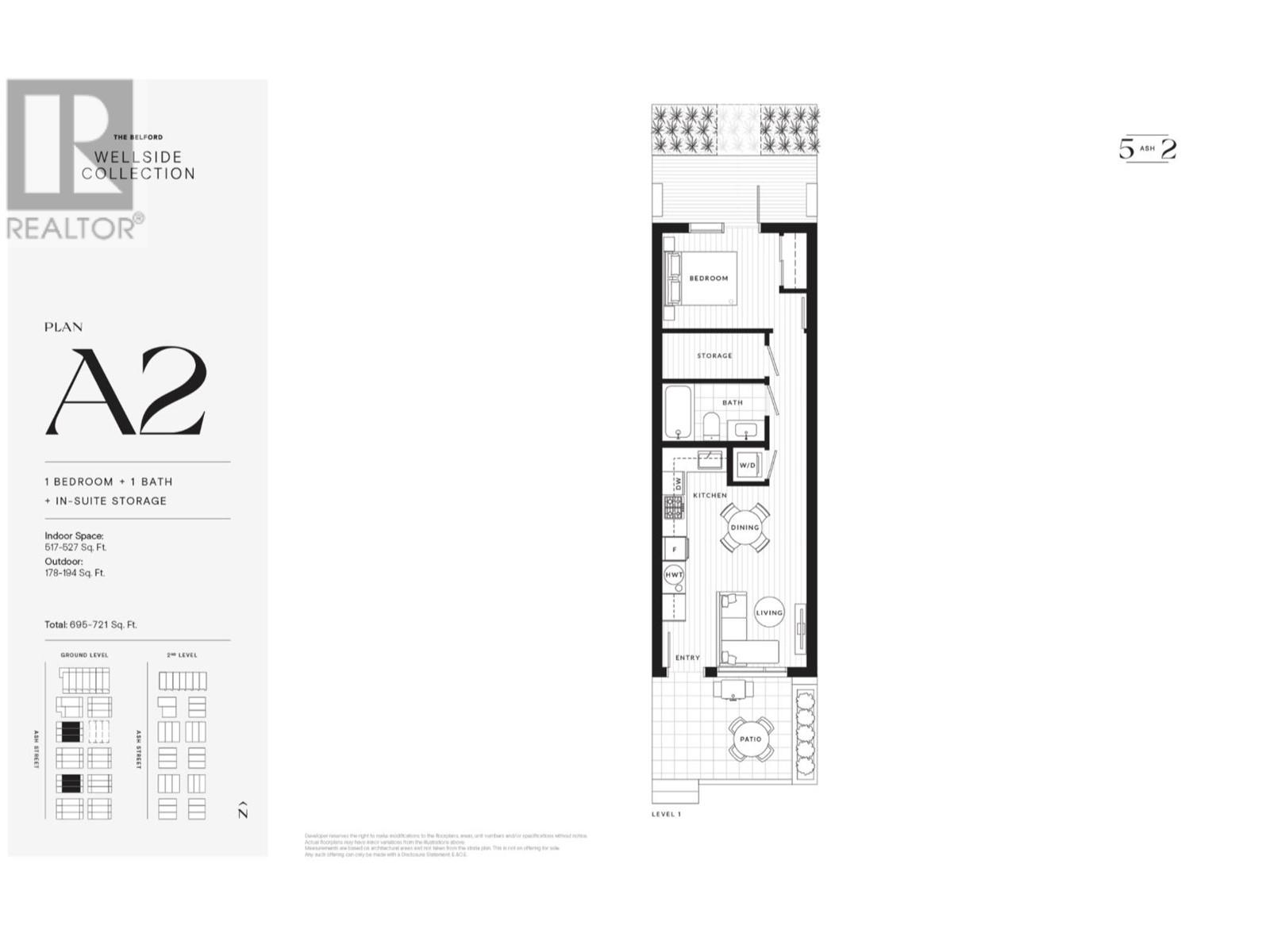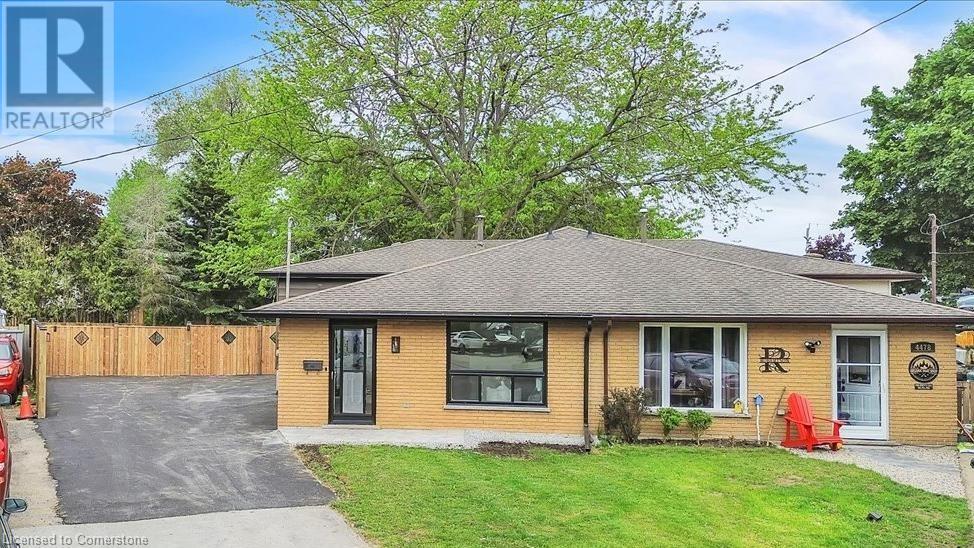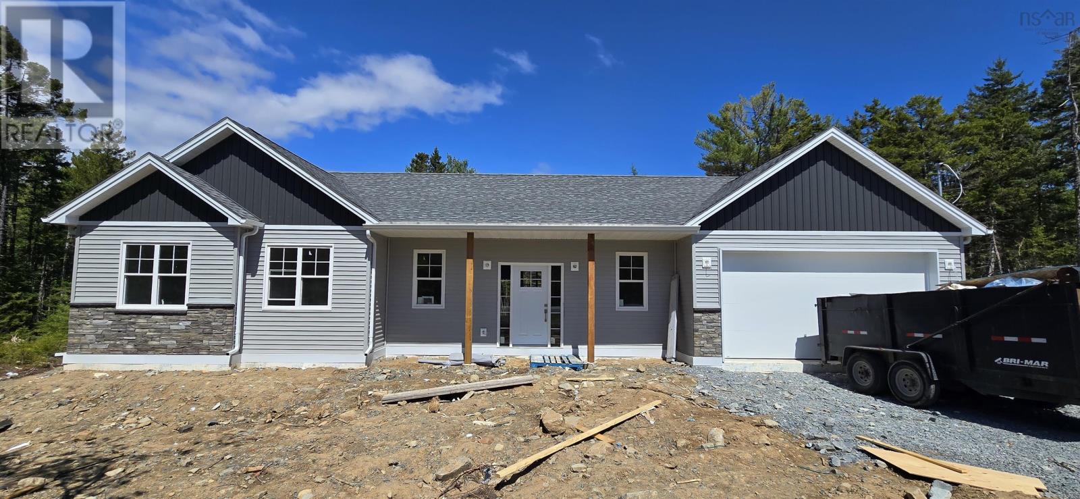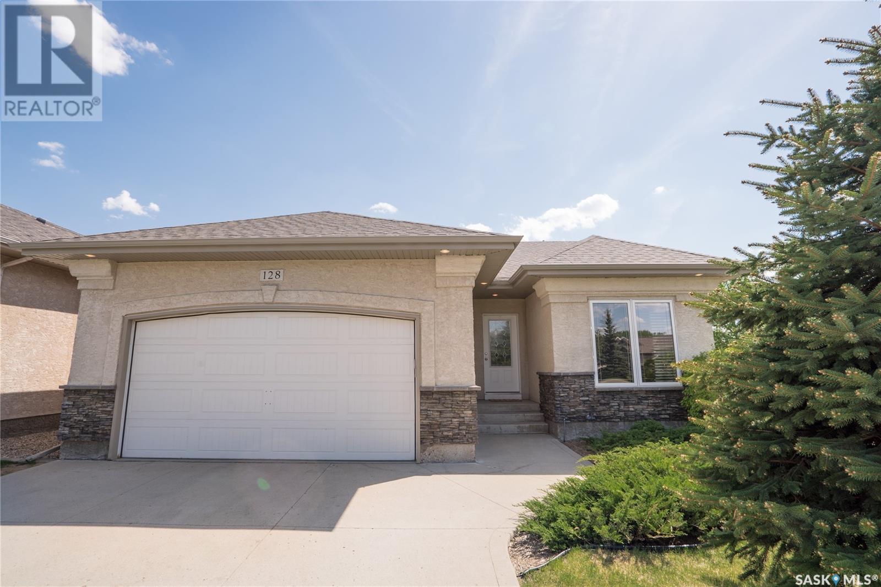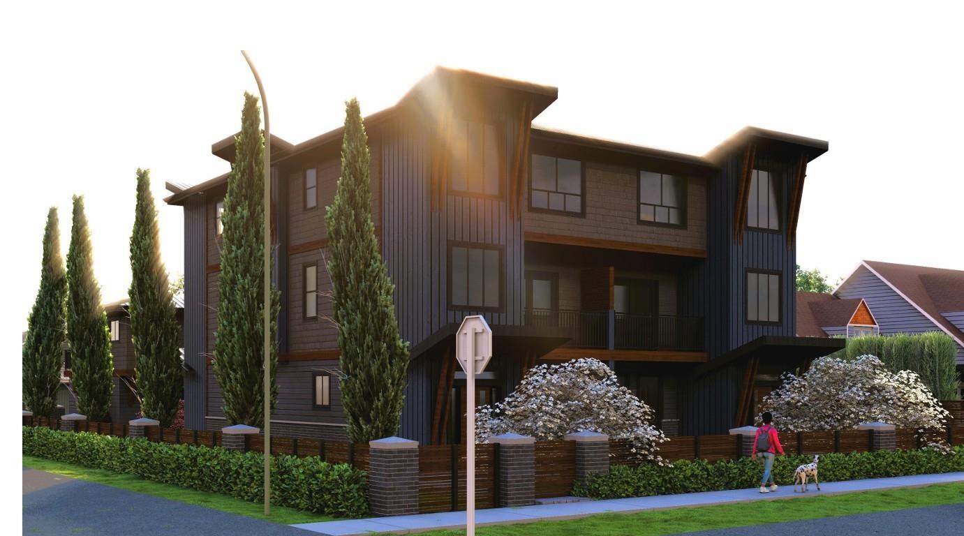111 - 29 Lakewood Crescent
Kawartha Lakes, Ontario
LAKEWOOD CONDOMINIUMS-Suite 111 First time on market! Enjoy upgrades galore in the Trillium Model, one of only two spacious 1300 sq. ft. waterview Suites in this building. This property provides residents with direct access to Pigeon Lake and the Trent Severn Waterway. Very private end unit boasts gorgeous waterviews from primary rooms, a 12 x 12 covered deck, oversized windows with transom windows, a large custom designed pantry serving the kitchen finished with stone counters, ample cabinetry and S/S appliances (incl), in suite laundry, a spacious guest bedroom, King Sized Master suite with 4 pc. Ensuite and walk-in closet, french door entrance to the Familyroom/den/office and a 3 pc. bath w/step in shower cabinet. Easy breezy condo living in Bobcaygeon. Fees 681/mo. Covered parking, storage and secure entry with mailroom. Come see what the Buzz is all about at Lakewood! (id:60626)
Royal Heritage Realty Ltd.
409 7588 16th Street
Burnaby, British Columbia
Welcome to this bright and airy southeast corner home at Cedar Creek by Ledingham McAllister! Just shy of 800 SF of well-designed living space, this home offers 9 ft ceilings, floor-to-ceiling windows, and a smart split-bedroom layout-with no one in front of you for ultimate privacy. The modern open kitchen features sleek quartz countertops, a large island, and full-size appliances. Step outside to your oversized covered balcony which overlooks the peaceful tree lined street ; perfect for year-round relaxing or entertaining. The home also comes with one parking stall, a storage locker, and is still under warranty. Located just steps from Ernie Winch Park, Stride Elementary, and a short walk to Edmonds SkyTrain, you´ll enjoy both urban convenience and a peaceful, community vibe. Priced below assessment, this is incredible value for a home this new, bright, and well-connected. Call now to book your tour ! (id:60626)
Real Broker
5231 Westchester Bourne
Thames Centre, Ontario
Welcome to this charming and meticulously maintained 2-bedroom bungalow nestled on a peaceful 0.67-acre lot just minutes from Belmont and Hwy 401. This move-in-ready country retreat features an incredible 22.2' x 31.2' heated shop with steel roof, separate electrical panel, and compressor - perfect for the hobbyist or mechanic.The heart of the home is the bright, custom kitchen (2017) with white cabinetry, granite countertops, subway tile backsplash, gas stove, pantry, broom closet, and a large island with extra storage ideal for entertaining or everyday living. The main floor offers a formal dining room with hardwood floors, a bright and spacious living room, and a 4-piece bath. The spacious primary bedroom includes double closets, deck access, and a 3-piece en suite with walk-in shower, heated floors, and generous vanity.The finished lower level offers a flexible recreation space with an electric fireplace, laundry, and storage. Step outside into your private oasis lush gardens, mature trees, and a yard leading to three storage sheds (one with electricity), a wired gazebo, and a fire pit area with brick patio for perfect evenings under the stars. A cistern beneath the shop supplies water to the rear of the property for effortless garden care. Updates include: Roof (2014/back 2017), Furnace (2013), Central Air (2015), Secondary Electrical Panel (2017), Windows (majority replaced 2017), Kitchen Addition (2017), Deck (2022), Privacy Screen (2025). Please note; Septic was pumped in 2025. Sump pump has a battery backup. Water heater & softener are owned. This is truly a rare blend of tranquility and practicality, this home offers modern comforts in a serene rural setting with quick access to town and major routes. (id:60626)
Streetcity Realty Inc.
714 12th Street
Castlegar, British Columbia
Own Your Home, Separate Business Location in front, and A Mortgage Helper Suite all in one property! It is rare it is to find a property that checks all the boxes for both homeowners seeking a mortgage helper, savvy investors looking for a turn-key income property, and someone who wants a house with a business space. This exceptional home features a fully legal and conforming secondary suite with complete separation of utilities, true fire separation, and separate electrical meters—offering peace of mind and flexibility. The main unit is all on one level, and both units are bright and spacious with large windows, modern updates including refreshed kitchens, bathrooms, flooring, appliances, and window treatments. Unit 1 (the owner's suite) is a 1468 ft2 2-bedroom plus flex room with 1 1/2 baths, while Unit 2 (legal suite) offers 1050 ft2, 3 bedrooms and one bath. The home is mechanically sound, boasting updated electrical, plumbing, roof, drain tile, doors, lighting, and ventilation throughout, the garage roof deck railings have been recently painted, and Unit #2 has a new refrigerator. Outdoors, enjoy multiple patios and fenced private yards. The oversized attached garage/workshop, in addition to the attached single garage, offers exciting potential for a third suite or a business frontage thanks to favorable zoning and existing structure. Call your REALTOR(R) today to book a private showing. (id:60626)
RE/MAX Four Seasons
7931 Grande River Line
Chatham-Kent, Ontario
Exquisite country retreat just 1 KM from Chatham! This fully renovated triple-brick farmhouse blends historic charm with modern upgrades on a picturesque 1.48-acre lot. A 35' x 80' barn with lean-to and a second outbuilding offer endless potential for hobby farming, storage, or workshop use. The main floor features a covered composite deck, spacious mudroom off the attached double garage, custom kitchen with premium finishes, elegant dining room, cozy living room with gas fireplace and custom mantle, rear entry room, and a stylish 2-piece bath. Upstairs offers 3 spacious bedrooms, including a primary suite with cheater access to a luxurious 5-piece bathroom. The full basement includes laundry, storage, and utility space. Renovated from septic system to metal roof—nothing has been overlooked. Bonus: included is a 0.87 acre waterfront lot south of Grande River Line with over 300 ft of river frontage—perfect for fishing, kayaking, or relaxing by the water. (Note: lot is not buildable.) A rare find combining country charm, modern living, and bonus riverfront just minutes from town! (id:60626)
RE/MAX Preferred Realty Ltd.
13 6808 Ash Street
Vancouver, British Columbia
PRICE TO SELL! Introducing Revive from the Belford Wellside Collection - a series of Cambie Corridor developments by Belford Properties. Choose from two colour palettes and enjoy 9´ ceilings, custom cabinetry, integrated appliances, custom closets, and front-loading Blomberg or LG washer and dryer. Units feature WiFi, CAT5e wiring, and pre-wired connections for high-speed internet and cable. Revive is also the first Vancouver project with a cold-formed steel frame and includes state-of-the-art ERV and HRV air filtration, plus dual water purification filters. Interior colour scheme: Light (id:60626)
Oakwyn Realty Ltd.
90 Knott Drive
London South, Ontario
South London two storey home featuring 4 bedrooms, 3 bathrooms, and a double car garage. Open concept main floor. Second level laundry. Primary bedroom with ensuite. Great price. Some cosmetic work and you have a great home close to schools, shopping, and 401 . (id:60626)
Royal LePage Triland Realty
264 Mississaga Street W
Orillia, Ontario
Updated all brick legal Triplex within close walking distance to Soldiers Memorial Hospital and Downtown. 2 large 2 bedroom units and a bachelor suite. All units have their own laundry. Large parking area in the rear. Updated and well maintained. Main floor unit has 2 bedrooms, 1 four piece bath, 1 two piece bath, a large open plan living and dining room and a renovated kitchen with walk-out to side deck. Upstairs unit has 2 bedrooms and a 4 pc bath with large and open plan living/dining room as well as access to a balcony with laundry for this unit in the basement. The bachelor suite at the rear has in-suite laundry and a three piece bath. (id:60626)
RE/MAX Right Move
4476 Margueritte Avenue
Beamsville, Ontario
Fully renovated top to bottom and custom designed finishes, $$$ spends on renovation, new kitchens with quartz Counter tops and back splash, center island, brand new SS appliances, all new floors, new lighting, New baseboards and Trims. new bathrooms, newly build basement, new Driveway, new lighting includes pot lights, all new windows and doors, New Furnace, new large Driveway, new fence, large pie shaped backyard Must see, Don't miss. (id:60626)
Homelife Miracle Realty Ltd
95 Quail Ridge
Beaver Bank, Nova Scotia
Imagine waking up every day in a brand new home, designed for everyday convenience and ultimate comfort. This newly constructed property boasts high-end finishes and the convenience of ensuite bathrooms and walk-in closets for every bedroom, making it perfect for families or those who love to entertain. This home is thoughtfully designed for convenience with a dedicated office and custom mudroom between the garage and the main living area. Forget chilly mornings with in-floor radiant heat throughout the one-level living space. Nine-foot ceilings create a sense of spaciousness and light, while the natural surroundings offer a peaceful retreat. Stop imagining and start living the dream - schedule your private showing today (id:60626)
Keller Williams Select Realty
128 201 Cartwright Terrace
Saskatoon, Saskatchewan
Discover unparalleled luxury and serene living in this exquisite freestanding condo, ideally situated in The Willows Golf Course, one of Saskatoon's most prestigious locations. This home truly "has it all," offering an exceptional blend of sophisticated design and comfortable functionality.Step inside to an inviting open-concept floor plan, highlighted by breathtaking cathedral ceilings in the living roomand an abundance of natural light streaming through large windows. The gourmet kitchen is a chef's delight, boasting stainless steel appliances and a spacious breakfast nook with granite countertops and a good size dining area, perfect for casual meals or entertaining.The main floor is thoughtfully laid out for convenience, featuring a generous primary bedroom with a full ensuite bath. A dedicated den, a convenient half bath, and a well-appointed laundry room complete this level, along with direct access to a double garage.The lower level expands your living space significantly, offering a comfortable family room with a cozy gas fireplace. You'll also find two additional bedrooms and a 3/4 bath, providing ample space for guests or a growing family.Outside, embrace the tranquility of your surroundings on the large, south-facing deck, an ideal setting for enjoying warm sunshine and just steps from picturesque golf course and its convienences. This is more than a condo; it's a lifestyle. (id:60626)
Barry Chilliak Realty Inc.
45858 Reece Avenue, Chilliwack Proper West
Chilliwack, British Columbia
INVESTOR ALERT!! 8,000 sqft corner lot (66X122) w/ back lane access. Best opportunity to develop duplexes, each with it's own coach house. Preliminary plans for both duplexes & coach houses have been designed and submitted for approval. You can continue renting the existing home while building the coach houses, generating rental income as you begin the duplex construction. Alternatively, you can build your custom home or keep the property as a rental. Recent changes to BC's guidelines now permit up to 4 units to be developed on the property. Within close proximity to all levels of schools, downtown shopping, public transit & a variety of sports & recreation amenities. Spacious 2 bedroom home with 30X15 shed for storage. Zone R1-A not in the ALR. Call today to view! (id:60626)
Real Broker B.c. Ltd.


