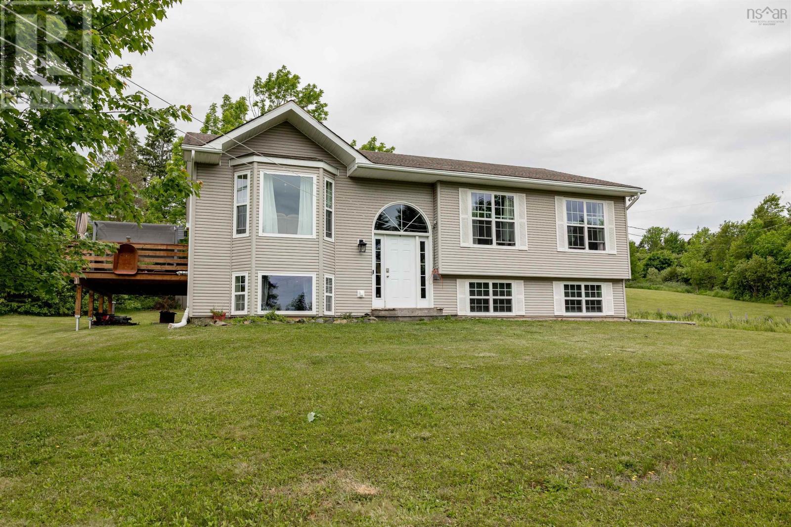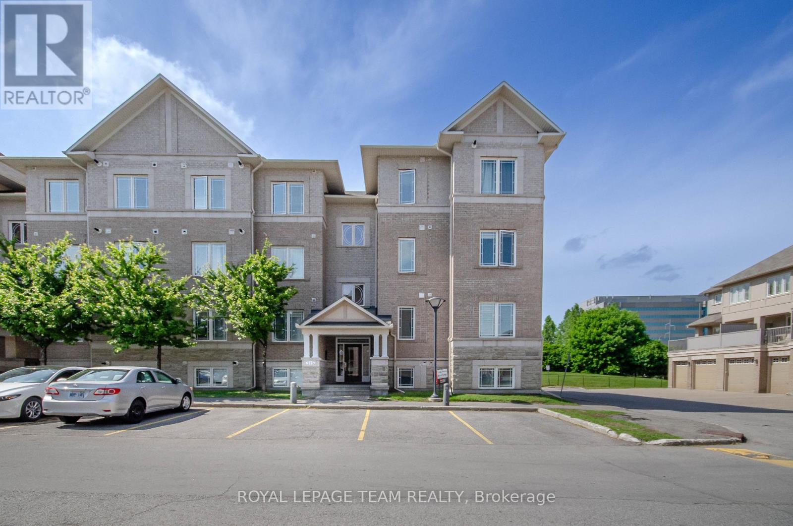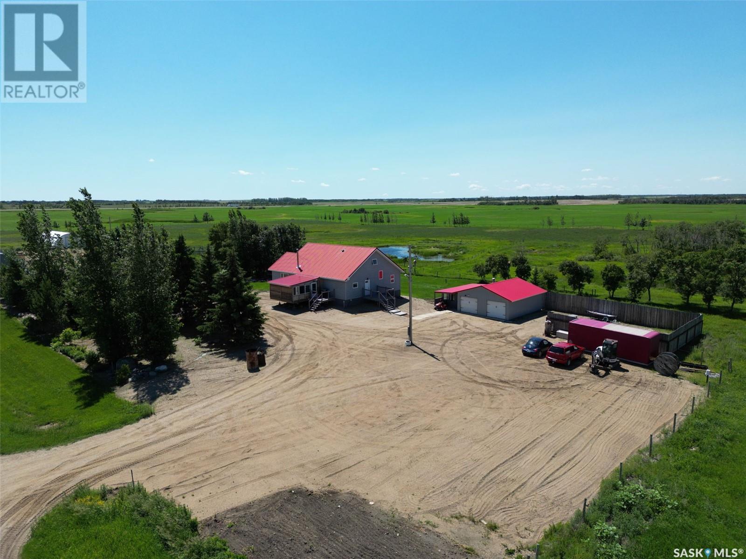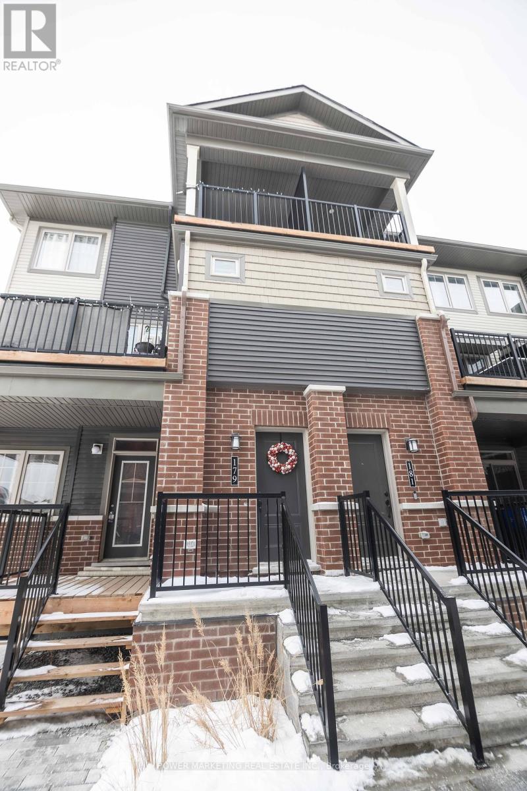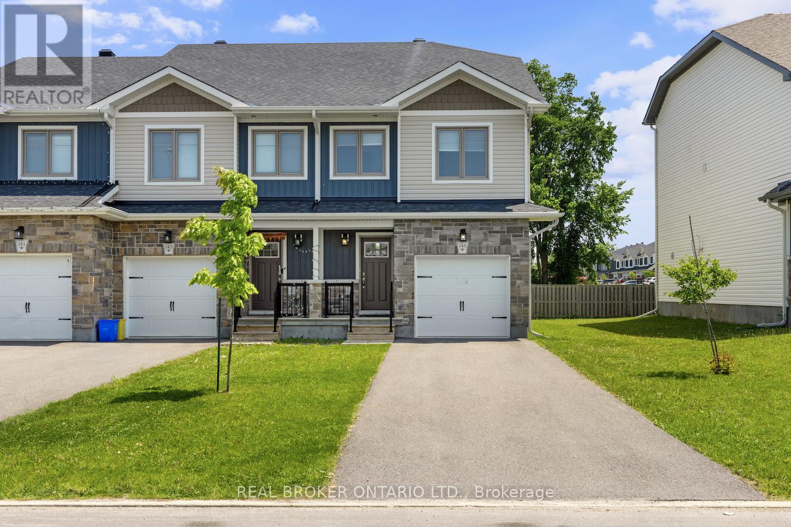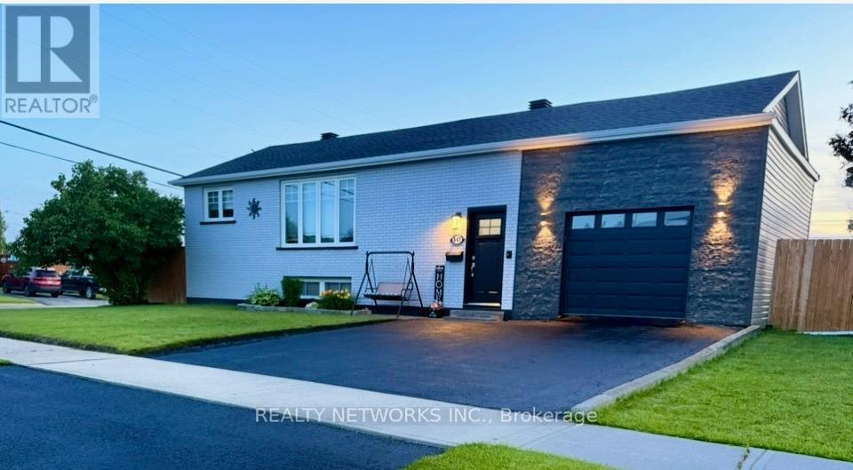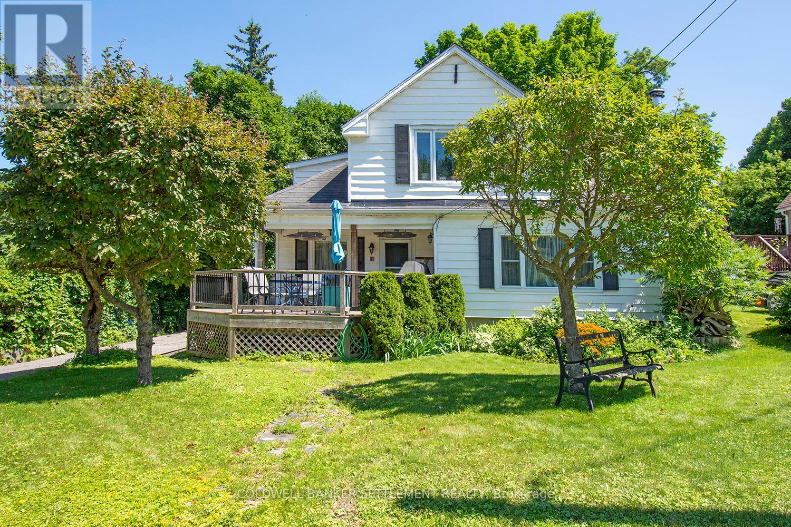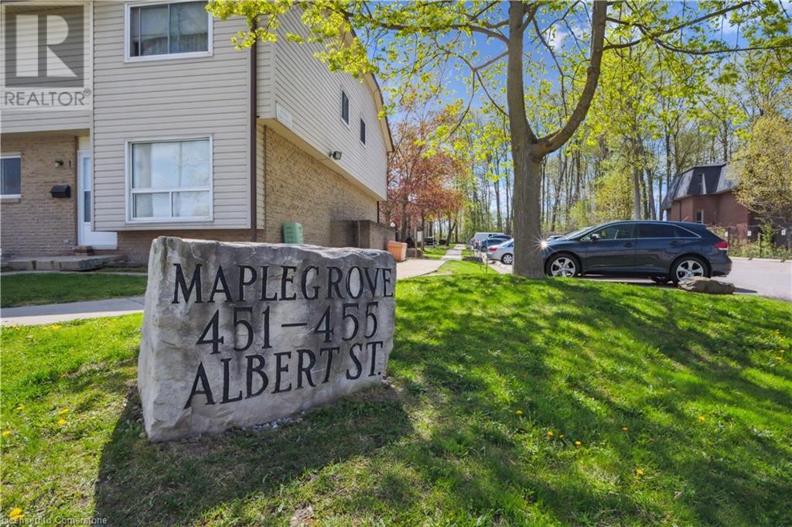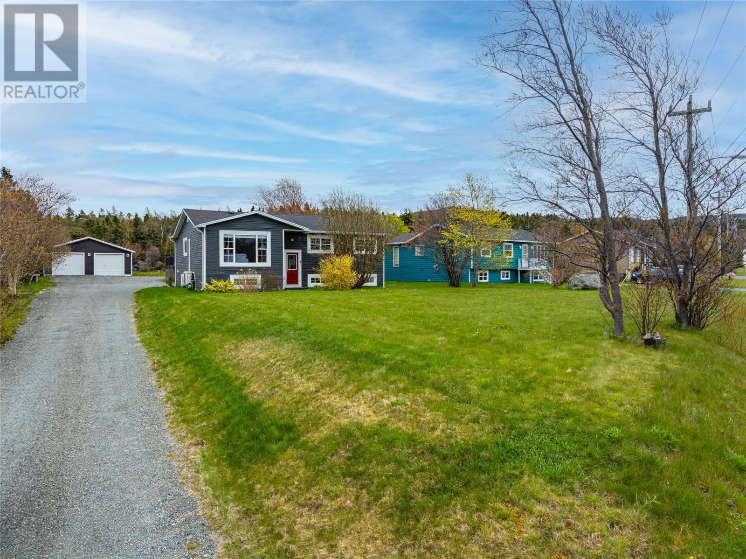34 Mary Drive
Greenhill, Nova Scotia
Motivated to make a move, the seller offers a great opportunity to step into peaceful rural living with this well-cared-for 18-year-old split-entry home, set on over 2 acres in the quiet Green Hill subdivision. With a picturesque pond and a 26x24 detached wired garage/workshop, this property blends comfort and functionality for families seeking space to grow. The fully finished lower level features a warm and inviting rec room with an economical pellet stove, while the main floor includes a practical kitchen, dining area, and spacious living room. With 4 to 5 bedrooms split between both levels, the layout is flexible to suit your needs. Outside, enjoy an expansive deck ideal for BBQs and gatherings, along with a duck pond and cozy fire pit. (id:60626)
Blinkhorn Real Estate Ltd.
4 - 385 Paseo Private
Ottawa, Ontario
Charming & Rarely Offered Unit in the Heart of Centrepointe. Discover this beautifully maintained unit, offering 2 bedrooms plus a versatile den/home office, 1.5 bathrooms, and a designated parking space conveniently located right in front of the building. Step inside to find rich hardwood floors and an open concept kitchen with additional cabinetry and spacious living/dining space. The living room is enhanced by an elegant coffered ceiling and a gorgeous fireplace, creating a warm and inviting space. Large windows and a glass patio door flood the room with natural light, leading you to a private balcony with serene views of Centrepointe Park perfect spot to unwind. The primary and secondary bedrooms are generously sized, each offering large windows and abundant natural light. A well-appointed 4-piece bathroom adds to the home's appeal. RARE ACCESSIBILITY FEATURES: Located on the second floor, this unit offers a rear accessibility ramp and a chair lift from the main floor to the second level, providing added convenience and inclusivity. This turn-key, gently lived-in home is pet-free and smoke-free, and comes equipped with a security system. Ideally situated in a central location, it offers easy access to bike paths, OC Transpo, and the upcoming Light Rail Transit (LRT). You'll also find pubs, schools, shopping, and the hospital just steps away, with convenient access to both the Queensway (Highway 417) and Highway 416. Additional highlights include low condo fees of $271.72/month, ample visitor parking, and a prime location within walking distance to parks, transit, City Hall, and the public library. This is a unique opportunity to own in one of Centrepointe's most desirable communities. Don't miss out! (id:60626)
Royal LePage Team Realty
Hoffart Acreage
South Qu'appelle Rm No. 157, Saskatchewan
Renovated 1 and 1/2 storey home is charming and well-equipped with various features. Here is a summary of the property: Location: The property is centrally located, only 30 miles away from Regina. It is conveniently situated 1/4 mile from the town of Q'uappelle and half a mile from the #1 highway. Home Description: The home is a renovated RCMP barracks, showcasing excellent construction. It offers an open concept design for the living, dining, and living room areas. A wood burning fireplace adds warmth and ambiance, while a sunroom off the dining room provides a pleasant space to relax. The living, dining, and three large main floor bedrooms feature character hardwood flooring. Second Level: The second level of the home consists of a spacious master bedroom, complete with a massive walk-in closet. Additionally, there is a full bathroom and a private deck that overlooks the beautifully landscaped yard. Basement: The full unfinished basement offers a wide-open space, providing potential for customization and finishing touches according to your preferences. Property Division: The property encompasses 20 acres and is divided into two main sections. Seventeen acres are fenced with page wire, suitable for various purposes such as livestock or agriculture. The remaining three acres form a meticulously landscaped yard with a shelter belt. Additional Features: The property includes two Quonsets, a 28'x24' garage, a greenhouse, and a couple of chicken coops. These features offer storage space, shelter for vehicles or equipment, and the opportunity for gardening or keeping small animals. Overall, this one-of-a-kind home on a 20-acre acreage provides a blend of modern amenities and rustic charm, with ample space for various activities and potential for further customization. Its central location, proximity to amenities, and the scenic landscape make it a desirable property. (id:60626)
Exp Realty
23 James Roy Drive
Porters Lake, Nova Scotia
Looking for a well maintained Split Entry within walking distance to all major Porters Lake amenities? 23 James Roy Drive is what you have been waiting for. Throw on the runners and take a stroll down to the Porters Lake Pub for a cold one or head over to Tims for your morning coffee. You dont even need your car to hit up Super Store or the NSLC. Its all just a few short steps down the road. This cozy split features three bedrooms on the main level including a four piece bathroom that has been tastefully updated. The generously sized living room perfect for entertaining spills into the dining room and kitchen which boasts beautiful stainless steel appliances and plenty of counterspace. Your entertaining options dont end there as the rear patio features a lovely two tiered deck overlooking your private backyard with mature landscaping. The lower level consists of a fourth bedroom, flex room for an at home office or den and a large rec room with pellet stove. The laundry and utility room complete this level. Several upgrades have been completed over the years including: roof and vinyl windows, water heater 2025 and generator panel. With three large sheds, youll have all the storage space you need to maintain your almost half acre Porters Lake gem. Dont miss your opportunity to own on a street where very few homes come available. (id:60626)
Royal LePage Atlantic
179 Anthracite Pvt Private
Ottawa, Ontario
Welcome to 179 Anthracite Private Modern Living Made Effortless. This beautifully maintained 3-bedroom, 2-bathroom stacked condo offers a perfect blend of style, comfort, and convenience. Thoughtfully designed with todays lifestyle in mind, the bright and open layout creates a warm, inviting atmosphere ideal for both relaxing and entertaining. At the heart of the home is a modern kitchen featuring sleek quartz countertops, a contemporary tile backsplash, a functional breakfast bar, and five included appliances making it fully move-in ready. The main living area flows seamlessly to a spacious private balcony, perfect for morning coffee, dining al fresco, or simply unwinding in the fresh air. Upstairs, the primary bedroom boasts its own private balcony, offering a peaceful retreat to start or end your day. This home also includes designated parking right at your doorstep, a generously sized utility room for added storage, and a convenient second-floor laundry area complete with a stacked washer and dryer. With low-maintenance living built in, you'll have more time to enjoy what matters most. Located in a fast-growing, family-friendly neighborhood, you're just minutes from schools, parks, shopping, restaurants, and public transit. Whether you're a first-time buyer, downsizer, or investor, this home offers a stylish, turnkey lifestyle in a prime location. (id:60626)
Power Marketing Real Estate Inc.
145 Ferrara Drive
Smiths Falls, Ontario
Welcome to 145 Ferrara Drive, one of Park View Homes most sought after end unit models. This stunning townhome is on a prime lot offering the perfect blend of privacy and low maintenance space. This 3 bedroom home combines luxury, privacy, and thoughtful design. Better than new, this home has been very lightly lived in, builder-owned, and meticulously maintained - a true turnkey opportunity. Step inside to discover an open, airy layout filled with natural light and stylish finishes. The standout feature of this model is the completely separate primary suite, just a few steps above the second level - offering a sense of exclusivity and privacy, rarely found in similar homes. With 2 additional bedrooms positioned away from the primary, the layout is ideal for families, guests, or a home office setup. Whether you're entertaining or relaxing, this home offers the space and comfort you need - all within a newly build and family focused, Smiths Falls community. Walkable to restaurants, Walmart, grocery stores, parks, schools, and more! The upgrades in this home are surreal! Finished basement/den offers an extra, versatile space for large families. With Quartz counters throughout, modern backsplash & a large kitchen island are just the beginning! Don't miss your chance to own this stunning home! (id:60626)
Real Broker Ontario Ltd.
647 University Street
Timmins, Ontario
Come see this beautifully renovated open-concept bungalow, offering three spacious bedrooms plus den and two bathrooms. Situated on a 60 x 100-foot lot in a fantastic location, this home features not one but two garages an attached garage and a detached garage providing ample parking and storage space. Enjoy your own private backyard oasis with a fully fenced yard, inground pool, hot tub and a charming pool house perfect for summer relaxation or entertaining guests. Inside, the home has been completely updated from top to bottom. You'll love the new flooring, modern kitchen, and stylish bathrooms. The master bedroom includes a generous walk-in closet, offering both comfort and functionality. Mpac 301, Monthly gas $120, Monthly Hydro $150, Water and sewer $1400 (id:60626)
Realty Networks Inc.
146 Ashland Crescent
Riverview, New Brunswick
NOW AVAILABLE! FIRST TIME HOME BUYER REBATE FOR NEW CONSTRUCTION! This stunning new semi has soundproofing insulation between main floor and basement, kitchenette and rough in for stove in basement! Also, a new addition are the triple pane windows and extra insulation in the walls that will make this semi easier on your electrical bill.ONE MINI SPLIT included! This new semi is to be scheduled for completion end of July.This beautiful modern semi detached Banff model features sought after ADDITIONAL SIDE ENTRANCE! This modern layout design has many upgrades including engineered hardwood, stunning cabinetry and beautiful tile flooring.The main floor features a beautiful open kitchen with large island that is perfect for entertaining.Beautiful backsplash included in kitchen for that modern touch.The dining room is open to the living room and offers patio doors to the back deck.The 2 pc half bath completes the main floor. The second floor features 3 bedrooms including a large Primary suite. Separate convenient laundry room can also be found on the second floor.PAVE AND LANDSCAPE DONE AS FAVOUR ONLY AND HOLD NO WARRANTY AND NO HOLD BACKS. 10 YEAR ATLANTIC HOME WARRANTY TO BUYER ON CLOSING. New Home and NB Power grant to builder on closing.Purchase price is based on home being the primary residence of the Buyer. Measurements for room sizes are to be verified by Buyers.Photos are SAMPLE PHOTOS.Vendor is a licensed REALTOR® in the Province of New Brunswick. Call your REALTOR®! (id:60626)
RE/MAX Avante
S 312 Y Avenue S
Saskatoon, Saskatchewan
Discover this beautifully renovated gem at 312 Ave Y South! Completely rebuilt in 2022, this home features a spacious kitchen with granite countertops and brand-new stainless steel appliances, perfect for modern living. Enjoy the convenience of a newer double insulated and heated detached garage PLUS an attached double car garage as well, providing ample parking and storage. Vendor financing is available with a minimum down payment of $25,000; preference will be given to buyers with higher down payments and incomes. This property combines contemporary style with exceptional comfort—make it yours today! (id:60626)
Exp Realty
1070 Elizabeth Street
Frontenac, Ontario
Welcome to 1070 Elizabeth Street in the heart of the beautiful village of Sharbot Lake. Set on a beautifully manicured lot this home is the epitome of pride of ownership. Modern updated kitchen with large dining room for entertaining, living room features a wood stove for that warmth and ambiance that only wood heat provides. The primary bedroom features a soaker tub and shower, with a two piece bath ensuite that can be shared with the second bedroom. An additional two piece bathroom was recently installed as well. Upstairs is currently an in-law suite with its own kitchen, living room, four piece bath and bedroom that has its own private balcony overlooking the backyard. Only a block to the shops and services of Sharbot Lake and a block from the government docks/boat launch on Sharbot Lake. A fantastic opportunity to live in the heart of one of the area's most vibrant communities. (id:60626)
Coldwell Banker Settlement Realty
453 Albert Street Unit# 13
Waterloo, Ontario
**Prime Location and Ideal for Investors or First-Time Buyers!** Welcome to this beautifully maintained townhouse perfectly situated within walking distance to both the University of Waterloo and Wilfrid Laurier University. This spacious and thoughtfully updated home features quality flooring throughout, modernized bathrooms, upgraded electrical wiring, and a stylish new kitchen countertop. 5 appliances and all furniture included. Enjoy the convenience of main floor laundry and a generously sized living room, ideal for relaxing or entertaining. The upper level offers two bright bedrooms, while the fully finished lower level includes two additional bedrooms and a separate entrance/walk-out – providing excellent rental potential or privacy for extended family. Vacant and move-in ready with a flexible closing date, this property is a fantastic opportunity for first-time homeowners or savvy investors seeking a high-demand location. (id:60626)
Peak Realty Ltd.
5 Minerals Road
Conception Bay South, Newfoundland & Labrador
Welcome to a beautifully maintained home nestled in a quiet neighborhood of Conception Bay South. This three-bedroom, three-bathroom house offers 2,179 square feet of living space, combining function and flexibility with thoughtful design. Step inside to discover a modern kitchen that opens into bright, comfortable living and dining areas—perfect for everyday life or hosting a crowd. The primary bedroom includes a private ensuite, while the main floor laundry adds extra convenience. Downstairs, the basement boasts two spacious rec rooms, a home office, and a bonus room that could easily be your fourth bedroom, hobby space, or workout zone—your call! Outdoors, the property sits on a huge private lot with full drive-in access to the rear yard. A large patio surrounds the above-ground pool and outdoor BBQ area—ideal for entertaining friends and family. Need more space for your tools or weekend projects? There’s a detached double garage with a built-in workshop, plus a bonus shed for storage. Located just moments from the Conception Bay South Bypass Road, daily commutes and errands are made simple. You're also close to the CBS swimming pool, several grocery stores, and a short drive to all the shopping at Galway. Families will appreciate nearby schools, playgrounds, and nature lovers will enjoy the tranquility the area provides. This home checks all the boxes for comfort, space, and accessibility. It’s more than a move; it’s an upgrade. No conveyance of any written signed offers prior to 4:00 pm on June 2, 2025, the Sellers directs that all offers remain open until 9:00 pm on June 2, 2005. (id:60626)
RE/MAX Realty Specialists

