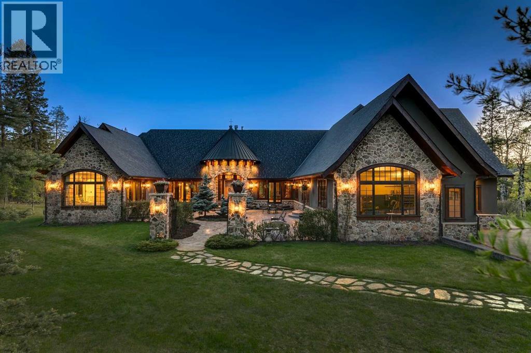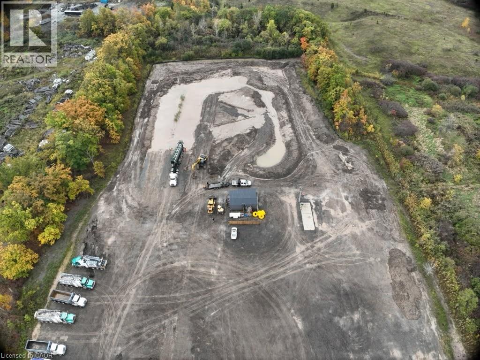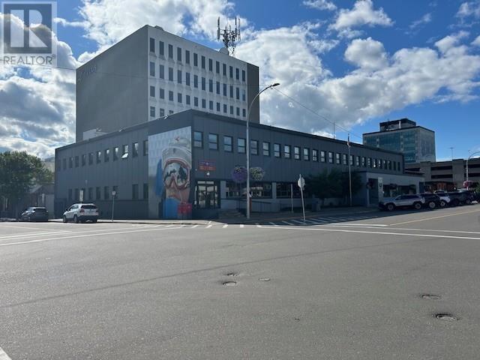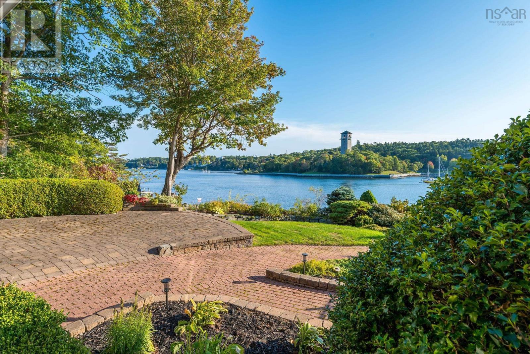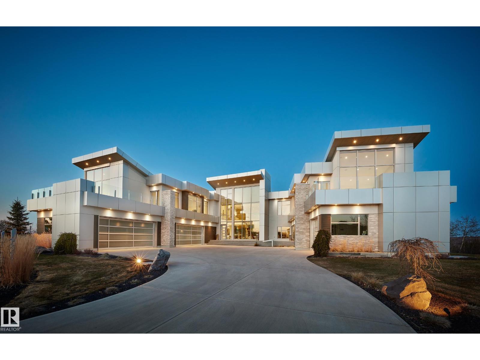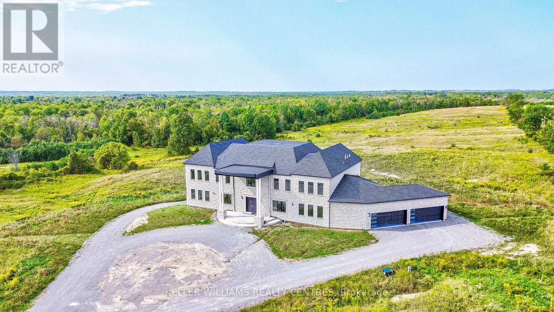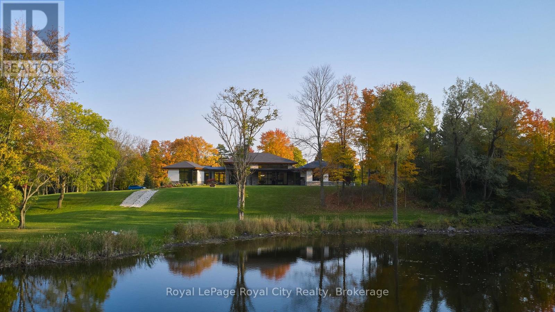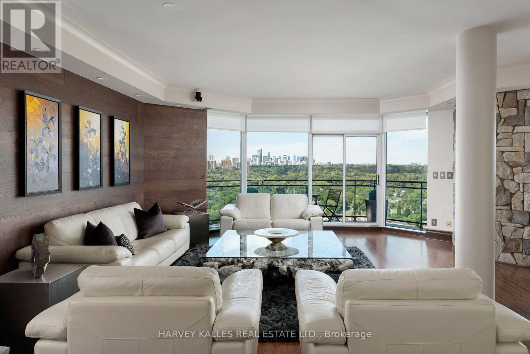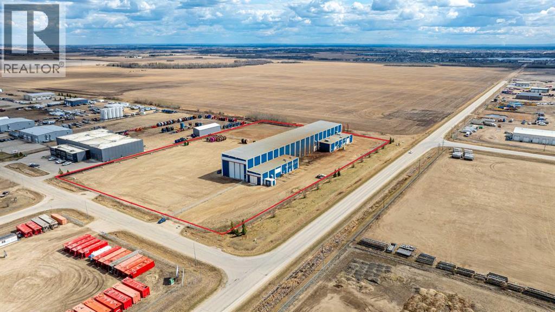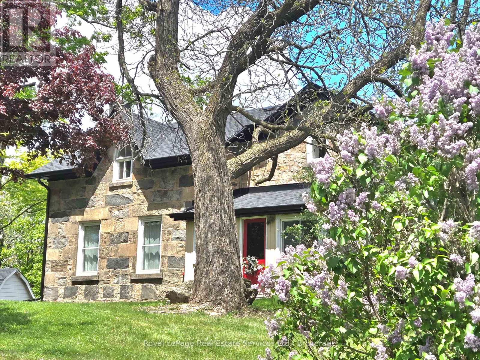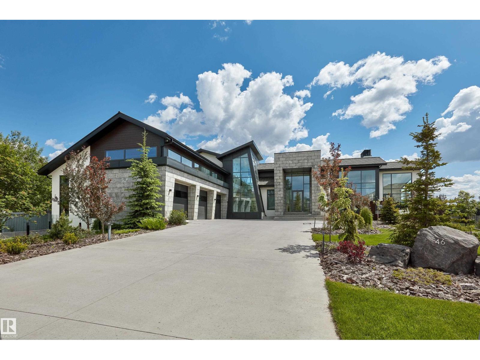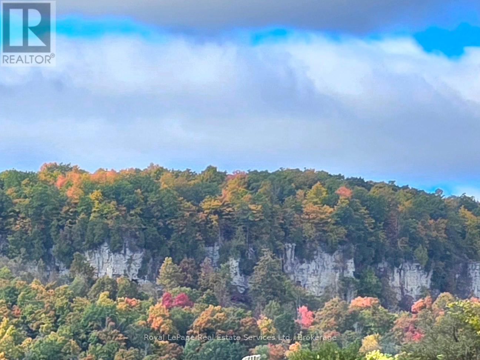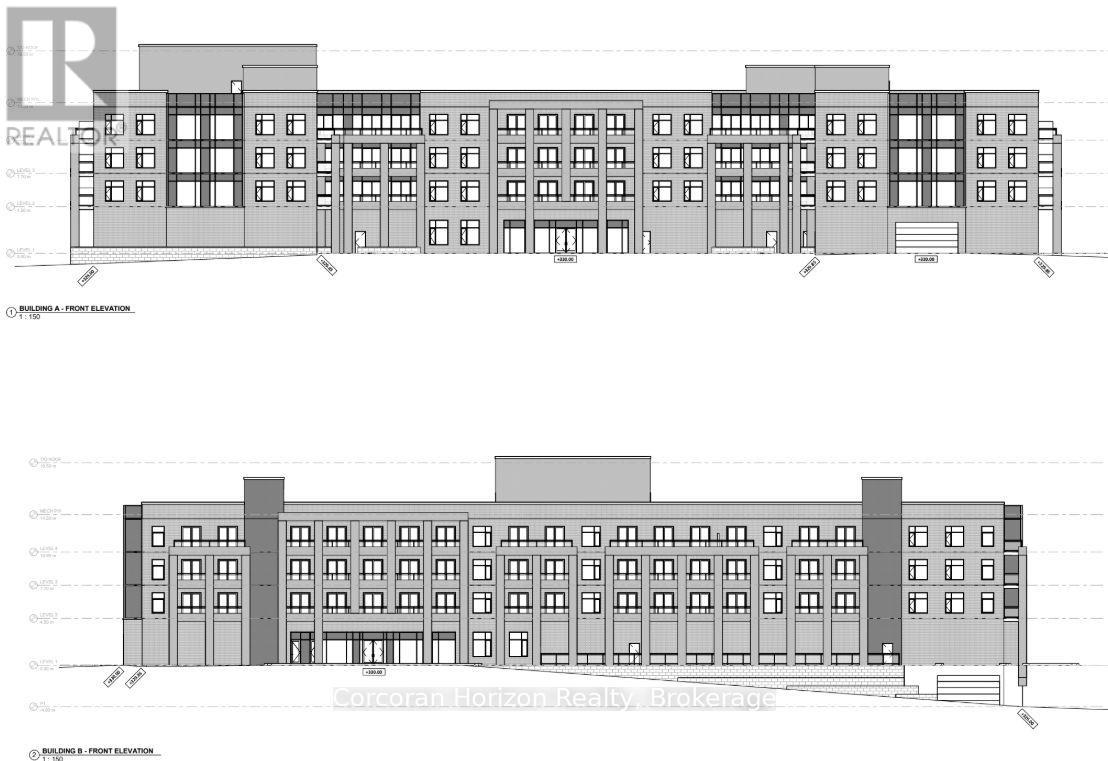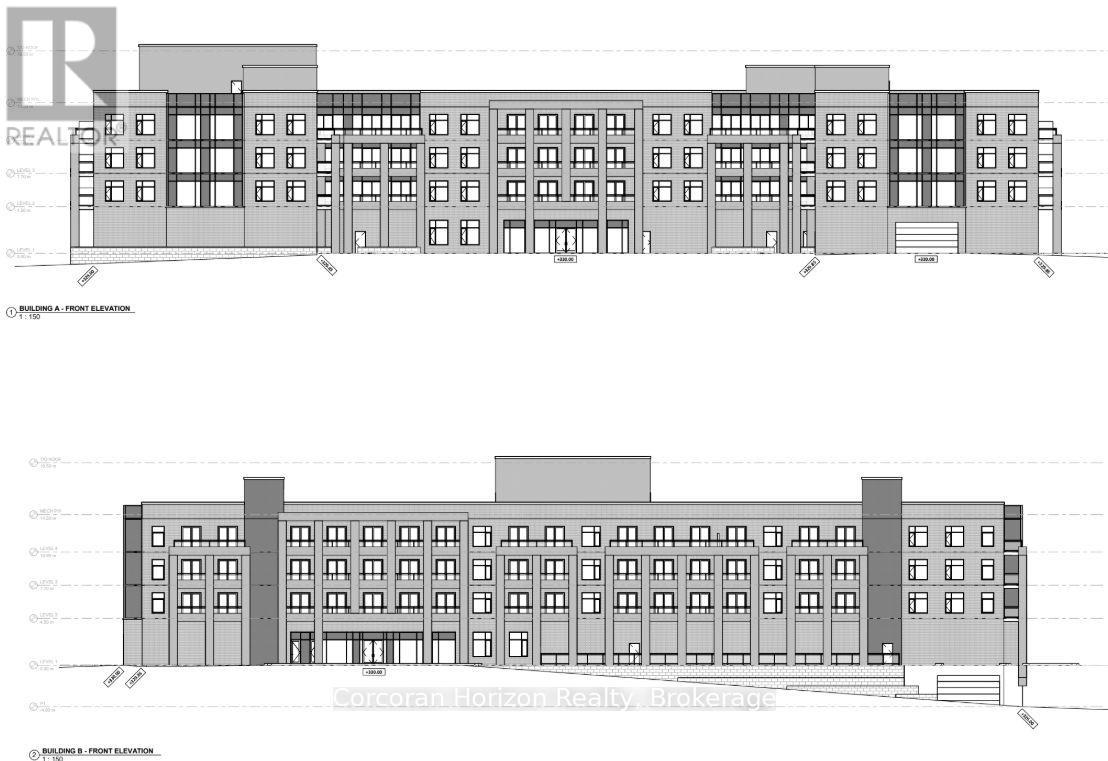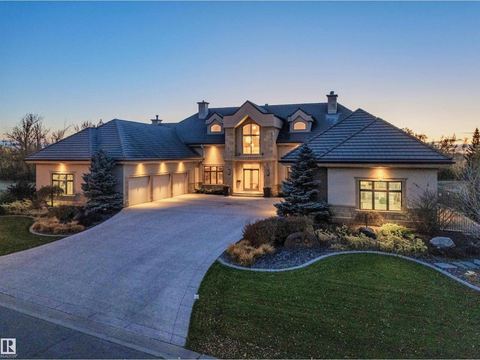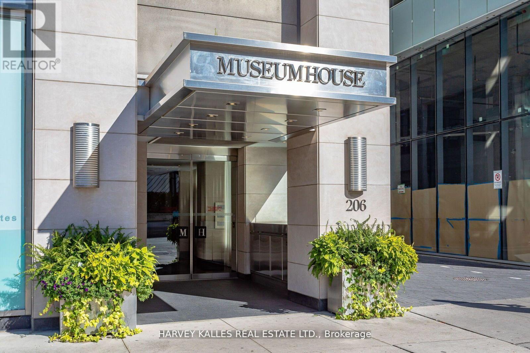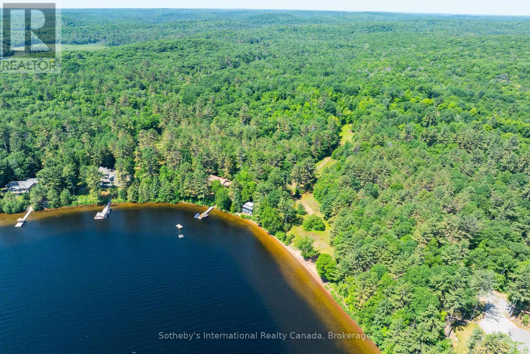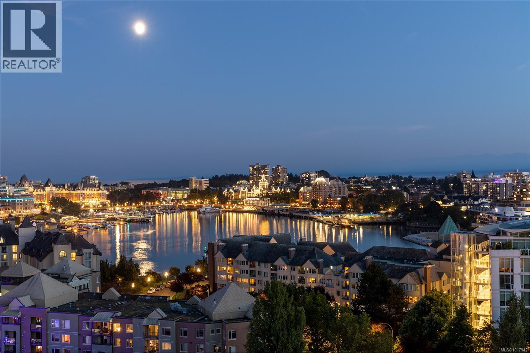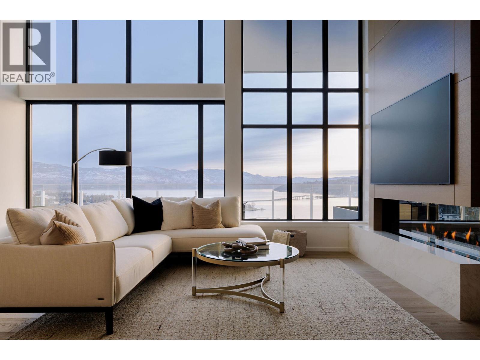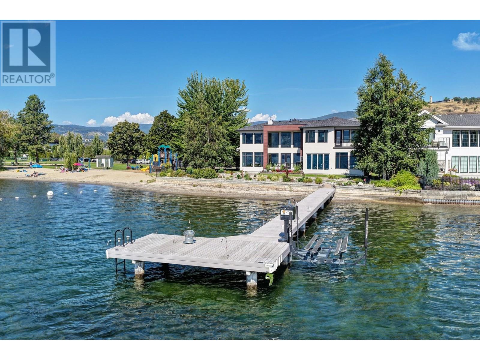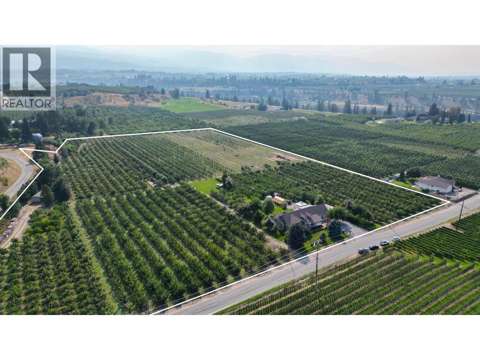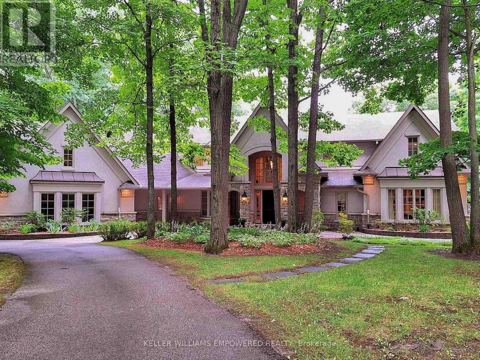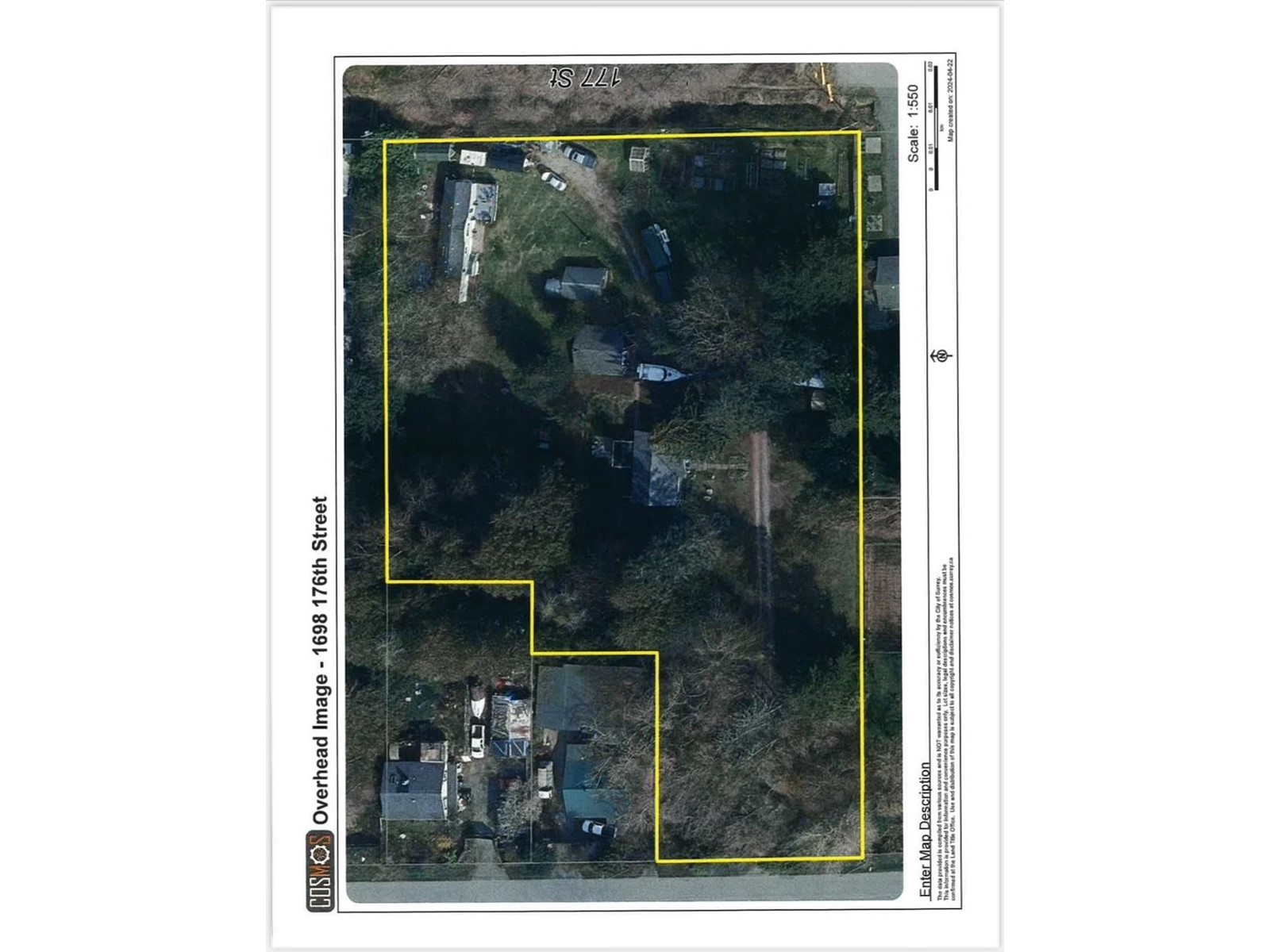290226 316 Street W
Rural Foothills County, Alberta
25 minutes from southwest Calgary city limits, this timber and stone masterpiece is set against the backdrop of the majestic Rockies, embraced by rolling ranch lands that offer endless natural beauty. Nestled between Brown-Lowery Provincial Park and Kananaskis Forest Reserve the home promises a lifestyle rooted in nature and refined living . The nearby charming towns of Millarville, Black Diamond and Bragg Creek host festivals and markets year round along with access to esteemed schools, shopping, entertainment and medical facilities. This 2011 SAM Award–Best New Custom Home-winning residence captivates with its stone fireplaces, exposed timber beams, tall French doors under vaulted ceilings. By design, mornings begin in a bright courtyard featuring a serene fountain, while evenings are reserved for unwinding on a west-facing deck that showcases sunsets and mountain vistas “as far as the eye can see.” With amenities like a built-in gas BBQ, an outdoor stone fireplace, and overhead heaters beneath the shelter of a timber truss roof, every season is met with inviting warmth and style. The home’s seamless flow unites a one and half story main floor, a walkout lower level, and an upper loft that can be converted to feature a fourth bedroom, ensuite bath and private den—totaling 6,561 square feet of thoughtfully planned living space. The chef’s kitchen is a dream come true, featuring custom-built alder cabinets, an Aga vented gas range, an integrated fridge and freezer, and a plumbed coffee maker. This culinary space adjoins rooms that facilitate both formal dining and casual family gatherings, ensuring that every meal becomes a shared experience. True to its natural spirit, the home is built almost entirely of organic materials. A copper-seamed Coppola roof crowns the exterior alongside natural stone and brick facades, while reclaimed hardwoods and honed stone floors lend an artisanal touch throughout. Metal-clad fir windows and oversized French doors open onto wood -planked decks that embrace the walkout patio and extend to the hot tub area—perfect for relaxing or entertaining in style. A Scandinavian-inspired spa, a three-piece bath, and a dedicated gym further round out a suite of wellness-oriented features. Inside, vaulted ceilings accented by fir timber beam trusses create a grand yet inviting atmosphere. Stone and granite countertops provide a luxurious touch in every room. Additional highlights include a home theater, wine cellar, billiards room, and a striking Tulikivi fireplace that anchors memorable family moments. An ensuite bedroom on the lower level ensures comfort and privacy for guests or extended family. Modern living integrated with timeless design. State-of-the-art equipment all working together to keep the air, water, and environment healthy, clean, and comfortable year-round. This move-in ready estate awaits your private viewing. (id:60626)
Sotheby's International Realty Canada
75 Udine Avenue
Welland, Ontario
This specialized industrial property presents a rare opportunity in today’s market, offering significant value for operators requiring legal, ECA-approved soil management and disposal capacity. Purpose-built and fully ready to operate, the site removes the uncertainty and long delays typically associated with obtaining approvals, allowing a new owner to step directly into a functioning operation. Its location provides exceptional convenience, with close proximity to major transportation routes ensuring smooth truck access and efficient logistics. This makes it an ideal property for excavation and environmental contractors, soil and waste management firms, hydro vac companies, and industrial operators who rely on regulated and compliant disposal solutions to keep their businesses moving. Opportunities of this kind are few and far between. With approvals in place and infrastructure ready, this property delivers immediate usability, long-term value, and the competitive advantage of operating within a regulated and compliant framework. (id:60626)
RE/MAX Real Estate Centre Inc.
1323 5th Avenue
Prince George, British Columbia
This is a solid institutionally built building exceptionally well-maintained with 3 strong tenants in place and room to relocate for your own purposes or fully lease out. The Canada Post building is on 7 city lots with 24 onsite parking spaces and a fenced compound with loading docks and additional parking. including a 2-bay garage. Extensively renovated and maintained, this building has to be seen to understand the long-term quality of same. High level security system including glass breakage with 16 cameras which can be linked to your phone. This building has Federal Government standard elevator servicing the fully usable basement and fully renovated main and second floors. Ideal for long term investment or owner-occupied downtown location with tenants paying the freight. Formal package available. Be aware we require two days' notice to view for tenants approval. * PREC - Personal Real Estate Corporation (id:60626)
Team Powerhouse Realty
6634 South Street
Halifax, Nova Scotia
Welcome to this exquisite waterfront property on the North West Arm, offering breathtaking views of the historic Dingle Park. This stately two-story brick home boasts over 5,000 square feet of beautifully finished living space, featuring 5 bedrooms, 4 bathrooms, and a thoughtfully designed layout perfect for both family living and entertaining. The heart of the home is the bright and spacious kitchen, showcasing elegant cabinetry and a stunning marble island. The adjacent dining area bathed in natural light frames the stunning water views to create the perfect setting for meals and gatherings. This exceptional home is equipped with 400-amp service and a ducted heat pump, ensuring year-round comfort and efficiency. Outside the beautifully landscaped yard leads to 75 feet of water frontage where you can enjoy all the Arm has to offer including kayaking, boating or simply enjoying the peaceful waterfront setting. The double attached garage provides ample storage, and the home's prime location ensuring easy access to all amenities, parks, schools and downtown Halifax. (id:60626)
Royal LePage Atlantic
3741 Cameron Heights Pl Nw
Edmonton, Alberta
Nestled on a 60,041sqft lot (1.4acres) - a natural setting & attention to detail provide the perfect fusion between structural strength & architectural form in this Modern architecture home with 360-degree views of the river valley & downtown. Encompassing 7818sqft plus a finished 3997sqft walkout basement (11,814sqft) - 5 beds, 6 baths & 9 car-garage. This home is constructed with superior commercial grade craftsmanship & captured the graceful perceptions of the beauty of nature & contemporary elegance with this home's clean lines & organized living. The interiors are characterized by their understated beauty & fluid interpretation of space. The main floor has bountiful natural light streaming in from the numerous windows throughout with 20ft ceilings, modern elegance & style, gourmet kitchen, butler kitchen, multi-level wine room & views of the river valley from every level. From the outside meticulously landscaped 1.4 acres to the construction & the interior – this home is a true entertainer's dream! (id:60626)
RE/MAX River City
6196 Ravenshoe Road
Georgina, Ontario
Enjoy Countryside living on this gorgeous 100 acres of gently rolling hills. Nestled in the lovely Hamlet of Brown Hill, with southern exposure & superb panoramic hilltop views. Conveniently located to Keswick, Sutton & just minutes to HWY 404. This unique opportunity offers 2 homes including a 4 year new 9400 Sq' ft custom built Stone & Brick 17 room residence set far from the road with a long circular driveway leading to the main entry & 4 car garage; a separate Century Home circa 1870 (needs reno) which could be perfect for extended family, staff or a potential rental income & a Large Barn & Drive Shed that provides plenty of room for storage, equipment or hobbies. Inside, the open concept design includes expansive living areas, 11' pot lit ceilings, large bright windows that overlook the surrounding country side & a mix of 2 x 4 ceramic tiles & hardwood floors throughout. The impressive kitchen is well suited for those who love to cook, featuring a 9' x 5' center island, Quartz countertops & backsplash, 2 full sinks, abundant cupboard space, pantries & a Juliette Balcony. The alternate entry from the 4 car garage leads to a spacious utility area offering main level laundry facilities, a separate shower & extra Pantry storage all with a separate entry to the side yard. The 6 grand bedrooms, one of which is on the main level feature generous private retreats for everyone, personal ensuite baths, hardwood floors, 11' Pot lit Ceilings & large spacious Walk-in closets. Additional laundry & utility rooms are on the second floor with a rough in elevator available to all 3 levels. The custom floating staircase leads to a bright open walkout lower level that is waiting for you to unleash your imagination & personalize its finishing. This property is perfect for those seeking privacy & space in a scenic country setting. (id:60626)
Keller Williams Realty Centres
164 Hume Road
Puslinch, Ontario
There is simply no match for this breathtaking modern bungalow nestled on nearly 16 acres of natural beauty along prestigious Hume Road. Designed by award-winning architect Kevin Akey of AZD Associates, this custom residence blends cutting-edge architecture with serene surroundings, including two tranquil ponds, mature forest, and direct hiking trail access. Inside, smart living meets sophisticated design. A Control 4 Home Automation System gives you effortless control of lighting, security, HVAC, and more from any device. At the heart of the home, the award-winning kitchen features custom Miralis cabinetry, quartz countertops, Neolith backsplashes, Thermador refrigeration, four Gaggenau wall ovens, and a Vario induction cooktop perfect for culinary enthusiasts. The great room stuns with 15 foot ceilings, floor-to-ceiling windows, and a 20' sliding glass wall that opens to a 720 sq. ft. lanai with fully automated screens and a built-in DCS BBQ ideal for entertaining. A linear 72 inch Travis Da Vinci fireplace is just another focal point. The main floor primary suite is a peaceful retreat with pond views, a spacious walk-in closet with gorgeous millwork and spa-like ensuite. Both additional main-floor bedrooms feature pond views that emulates a serene colour painting. A floating walnut staircase leads to a lower level with a family room, home gym, 2 additional bedrooms, large 3-piece bath, and a roughed-in home theatre. Additional features include a 3-door garage with enough space for 4 vehicles, a backup generator, and a pool-prepped bay. Minutes to Guelph, Hwy 401, and only 45 minutes to Pearson Airport, this home offers both seclusion and convenience. Uniquely situated in beautiful Puslinch Township, with it's rolling terrain and mature forests, directly backing onto Starkey Hill Conservation Area with it's 90 acres of majestic hiking trails. This is a rare opportunity to own a masterfully designed estate where luxury, privacy, and natural beauty converge. (id:60626)
Royal LePage Royal City Realty
2701 - 300 Bloor Street E
Toronto, Ontario
Framed by the endless green canopy of the Rosedale Ravine, this residence commands one of the most coveted vantage points in Toronto. Spanning over 3,000 Sq.ft., it is designed with both elegance and ease in mind. Floor-to-ceiling windows flood the space with natural light, framing uninterrupted majestic views of the Ravine and beyond, while travertine and custom wood-accent walls add warmth and timeless sophistication. The thoughtful split-level layout strikes the perfect balance between connection and privacy, featuring expansive principal rooms, a cozy family room with fireplace, and a chefs kitchen appointed with a Wolf Gas Cooktop, StainlessSteel Appliances, Wine and Beverage Fridges, and a splendid Centre Island with integrated storage making meal prep effortless. A custom-designed servery enhances both everyday living and grand entertaining, while the surround-sound system and independent temperature control zones elevate comfort and convenience. New Hardwood Flooring throughout main living areas. The primary suite is a private retreat, with a sitting area and fireplace, a resort-worthy five-piece ensuite with jacuzzi, a walk-in closet with custom organizers, and a walkout to a private balcony. Two Parking Spaces with EV chargers, all-inclusive Maintenance Fees, and a walkable location in the heart of Toronto mere steps to Yorkville complete this exceptional offering. Residents also enjoy access to a saltwater pool, guest suites, and an impeccable 24/7concierge. (id:60626)
Harvey Kalles Real Estate Ltd.
9101 150 Avenue
Clairmont, Alberta
Discover an exceptional opportunity in the County of Grande Prairie with this manufacturing industrial property available for sale. Offering two large shop spaces totaling 45,792 square feet of shop space complemented by 6,839 square feet of office and parts space over two floors, this property is strategically zoned as RM-3 (Rural Heavy Industrial), perfectly suited for a wide spectrum of heavy industrial uses. The shop area boasts a 42-foot ceiling height, equipped with two 20-ton, and 10-ton bridge cranes with an approximately 40-foot hook height, large access doors, and a smaller 5-ton crane. This heavy industrial property is designed for efficiency and flexibility. Moreover, the building is situated on a 9.96-acre graveled and fenced yard, subdivided to ensure excellent access, security, and ample storage space. Its prime location just south of Highway 43 provides strategic connectivity for businesses servicing Northwest Alberta and Northern British Columbia. To book a showing or obtain further details, contact your local Commercial Realtor® today. (id:60626)
RE/MAX Grande Prairie
4197 Walkers Line
Burlington, Ontario
34+ Acres approx, fibre optics internet now hooked up, walk to Farm Boy, walk-in clinics, Shoppers Drug Mart, Longo's, Starbucks and great restaurants. Gorgeous escarpment views, note zoning is Escarpment Rural Area, less restrictive than Escarpment Protected Area and potential to designate the adorable stone home and receive a permit to build a second new home. Lots of options for beautiful sites set way back from the road with escarpment views to north and west, even a small forest with trails. Charming stone home, 60' X 120' indoor riding riding arena, and approx 19 stall barn, just north of Hwy 407, this beautiful home and property comprises approx 34 acres of which approx 25 acres are workable, a small wooded forest, and charming residence nicely nestled within a stately homestead setting. Rare opportunity here to own such a large parcel of land so close to all the amenities...many options here...buy and hold for multi generational planning...move in and have fun...or lease and hold! Shingles, eavestrough, energy efficient heat pumps, 2024. Seller may take back mortgage! (id:60626)
Royal LePage Real Estate Services Ltd.
46 Kingsford Cr
St. Albert, Alberta
Nestled on a 36,264 square foot lot with sweeping views - a natural setting & attention to detail provide the perfect fusion between structural strength & architectural form in this one-of-a-kind modern home – from the indoor pool, to the roof top patio – this is the perfect family oasis. Encompassing just over 7721sqft (above grade) – 11,822sqft of total finished living space - this 4-beds up plus 3 beds, 8 -baths home was constructed taking every detail was thoughtfully considered, capturing the graceful perceptions of the beauty in nature and contemporary elegance with this home's clean lines and organized living. This home offers 3 full levels of indoor & outdoor luxury - From the chef's kitchen, Indoor Pool & Spa, Elevator, Floor to ceiling German windows & doors, 8 car garage with room for 12 & so much more. The private pool wing of the home includes - entertainment area with TV & bar & doors on the pool level open into the massive backyard entertaining space for the perfect indoor/outdoor flow. (id:60626)
RE/MAX River City
4197 Walkers Line
Burlington, Ontario
34+ Acres approx, fibre optics internet now hooked up, walk to Farm Boy, walk-in clinics, Shoppers Drug Mart, Longo's, Starbucks and great restaurants. Gorgeous escarpment views, note zoning is Escarpment Rural Area, less restrictive than Escarpment Protected Area and potential to designate the adorable stone home and receive a permit to build a second new home. Lots of options for beautiful sites set way back from the road with escarpment views to north and west, even a small forest with trails. Charming stone home, 60' X 120' indoor riding riding arena, and approx 19 stall barn, just north of Hwy 407, this beautiful home and property comprises approx 34 acres of which approx 25 acres are workable, a small wooded forest, and charming residence nicely nestled within a stately homestead setting. Rare opportunity here to own such a large parcel of land so close to all the amenities...many options here...buy and hold for multi generational planning...move in and have fun...or lease and hold! Shingles, eavestrough, energy efficient heat pumps, 2024. Seller may take back mortgage! (id:60626)
Royal LePage Real Estate Services Ltd.
95 Shay Road
Huntsville, Ontario
95 Shay Road, Huntsville, Ontario. Residential Development Opportunity. This prime 18.8-acre parcel is located just a 10-minute walk from downtown Huntsville and offers a fully conceptualized plan for 195 residential units. The design includes 150 apartment units across two 4-story buildings with ground level garage parking and 45 two-story townhomes in 9 blocks. The site's elevated position will provide views over the town while offering convenient access to boutique shopping, dining, cultural amenities, resorts, skiing, and boating on Huntsville's 4 lake chain. Zoned R4, the property is well positioned for mid-density residential development with the potential for greater density if desired. A full set of supporting reports and studies have been completed, including planning justification, survey, environmental, archaeological, architectural, engineering, traffic, storm water, and landscape design. Calculated at $24,000 per apartment unit plus $31,000 per townhome unit, this development is well below other local pricing. Vendor Take Back financing is available on favorable terms, and joint venture opportunities may be considered depending on the exit strategy. Huntsville is Muskoka's largest and fastest-growing community, with strong demand for housing from permanent residents, seasonal buyers and renters. Shay Rd offers an excellent MLI Select opportunity for long term investors. The market is supported by steady population growth, tourism activity, government incentives for green development, and limited supply of high-quality mid-density housing. This site represents an exceptional opportunity for developers and investors to capitalize on one of Ontarios most desirable real estate markets. (id:60626)
Corcoran Horizon Realty
95 Shay Road
Huntsville, Ontario
95 Shay Road, Huntsville, Ontario. Residential Development Opportunity. This prime 18.8-acre parcel is located just a 10-minute walk from downtown Huntsville and offers a fully conceptualized plan for 195 residential units. The design includes 150 apartment units across two 4-story buildings with ground level garage parking and 45 two-story townhomes in 9 blocks. The site's elevated position will provide views over the town while offering convenient access to boutique shopping, dining, cultural amenities, resorts, skiing, and boating on Huntsville's 4 lake chain. Zoned R4, the property is well positioned for mid-density residential development with the potential for greater density if desired. A full set of supporting reports and studies have been completed, including planning justification, survey, environmental, archaeological, architectural, engineering, traffic, storm water, and landscape design. Calculated at $24,000 per apartment unit plus $31,000 per townhome unit, this development is well below other local pricing. Vendor Take Back financing is available on favorable terms, and joint venture opportunities may be considered depending on the exit strategy. Huntsville is Muskoka's largest and fastest-growing community, with strong demand for housing from permanent residents, seasonal buyers and renters. Shay Rd offers an excellent MLI Select opportunity for long term investors. The market is supported by steady population growth, tourism activity, government incentives for green development, and limited supply of high-quality mid-density housing. This site represents an exceptional opportunity for developers and investors to capitalize on one of Ontarios most desirable real estate markets. (id:60626)
Corcoran Horizon Realty
12 Sandy Ridge Court
Whitchurch-Stouffville, Ontario
Experience Elevated Living in the Prestigious Trail of the Woods Residence! Welcome to an extraordinary custom-built estate where timeless sophistication meets modern luxury. Interiors designed by the acclaimed Lisa Worth, this stunning residence offers a flawless blend of elegance and comfort, ideal for both family living and lavish entertaining. Step inside to discover five generously appointed bedrooms, each featuring luxurious ensuites ensuring ultimate privacy and convenience for all. At the heart of the home lies a chef-inspired gourmet kitchen, showcasing sleek countertops, premium appliances, and refined finishes perfect for casual meals or hosting grand dinner parties. Warmth and charm radiate throughout with multiple fireplaces, creating intimate spaces for gathering. The fully finished lower level is an entertainers dream, complete with a chic bar, second full kitchen, glass-enclosed wine room, games area, and a sixth bedroom with ensuite perfect for guests or extended family. Outside, your personal resort awaits. A glistening inground pool anchors the lushly landscaped grounds, framed by expansive terraces, a covered porch for alfresco dining, and a high-end Napoleon outdoor kitchen. Whether youre hosting a summer soirée or enjoying a peaceful evening under the stars, this backyard oasis delivers.Bathed in natural light, every inch of this home reflects thoughtful craftsmanship and bespoke design. Its a sanctuary where luxury and livability coexist in perfect harmony.Conveniently located near top private schools including St. Andrews College, St. Annes School, The Country Day School, and Villanova College, with quick access to boutique shopping, fine dining, incredible golf, highways 404/407, and Pearson International Airport. (id:60626)
RE/MAX Hallmark York Group Realty Ltd.
56 Windermere Dr Sw
Edmonton, Alberta
Windermere Ridge Estates, an extraordinary custom Cove Properties home nestled along the edge of the river valley with a 23,875sqftlot. This grand residence blends timeless architecture with resort-style amenities, breathtaking indoor-outdoor living & meticulous landscaping sets the tone for refined river valley living. Inside, the home is a showcase of artisan craftsmanship & luxury finishes -11,649sqft of total finished living space – 4 beds plus 2 beds, 6 baths, Gourmet Chef’s Kitchen, Elegant Dining Room, Primary Suite with 2 ensuites – Dressing room & private office, Gym with Spa area, Yoga Studio, wine room, Theatre Room – 2 Triple Attached Garages & so much more. Stepping inside the elegance & quality is felt from the heated limestone floors to the living area boasting craftsmanship like no other with exposed beams, ambient lighting & a commanding metal fireplace. Whether hosting lavish dinner parties or savoring quiet mornings, this property is more than a home, it's a family estate. (id:60626)
RE/MAX River City
1202 - 206 Bloor Street W
Toronto, Ontario
Sophisticated Luxury in the Heart of Yorkville. Welcome to Museum House, an iconic 19-storey landmark residence in the heart of Bloor-Yorkville, offering boutique luxury living at its finest. This breathtaking 3-bedroom, 3-bathroom suite spans over 2,500 square feet of elegantly appointed space, with direct elevator access opening into your private residence. Enjoy uninterrupted southern CN Tower city views, each room framed by floor-to-ceiling windows that flood the home with natural light. The expansive open-concept living and dining areas are perfect for entertaining, while the custom kitchen boasts a large island, premium appliances, integrated wine refrigeration, and a sunlit breakfast area. The primary suite is a true retreat, featuring a spa-inspired ensuite and a spacious walk-in closet. The versatile third bedroom easily transforms into a refined home office. With soaring ceilings, impeccable finishes, and an unmatched location steps from Yorkville's finest restaurants, designer boutiques, art galleries, and cultural institutions - this is urban luxury redefined. (id:60626)
Harvey Kalles Real Estate Ltd.
2447 South Portage Road
Lake Of Bays, Ontario
Experience the rare chance to own 19 acres of prime real estate with 628 feet of stunning waterfront on Lake of Bays. This exceptional property features breathtaking south-facing views and offers both sunrise and sunset vistas due to its unique topography. Easy to develop due to its very gentle slope and offers both shallow and deep water with a large beach. Great for all ages. Conveniently located just two hours from the Greater Toronto Area, you'll find easy access to the charming communities of Dwight, Huntsville, and Baysville. This property has not been for sale for over 100 years, making it a once-in-a-lifetime opportunity for discerning buyers. With many properties available, this gem stands out as a unique investment in natural beauty and accessibility. Don't miss your chance to own the best lot on Lake of Bays an opportunity like this comes once in a generation! (id:60626)
Sotheby's International Realty Canada
909/910 100 Saghalie Rd
Victoria, British Columbia
Perched high on one of Victoria's most prestigious buildings, this one-of-a-kind, 4234 sq ft penthouse offers unparalleled luxury and breathtaking panoramic views. With a rare position that overlooks the dynamic activity of the Inner Harbour, the tranquil waters, and majestic mountain vistas, this home spans East, South, and West, providing views of the Olympic Mountains, Port Angeles, and the iconic Mt. Baker. The open-concept design is flooded with natural light, thanks to expansive windows that frame the ever-changing scenery. Every inch of this residence has been meticulously curated and extensively renovated in 2022, blending sophisticated elegance with modern functionality. The home boasts three luxurious bedrooms, each with its own ensuite bathroom, a stunning media room, and a spacious butler’s pantry off the chef-inspired kitchen. Crafted with the finest materials, the property features engineered flooring with a ¾” plywood base for exceptional stability, locally sourced marble, and high-end appliances. High-tech elements such as an integrated Whole House electrical system, electric window blinds, and heat pumps ensure both convenience and comfort. The building itself is regarded as one of the best in Victoria, offering exclusive amenities such as a concierge, a common entertainment room with a pool table, outdoor BBQ area, gym, hot tub, sauna, and even a dog-washing facility. Additional luxuries include four parking stalls in a secure, heated underground garage and two oversized storage lockers. This penthouse epitomizes the pinnacle of refined living in Victoria, combining space, style, and spectacular surroundings. (id:60626)
Newport Realty Ltd.
1181 Sunset Drive Unit# 2901
Kelowna, British Columbia
This penthouse at ONE Water Street, elegantly defines Okanagan urban living. Compromising one-half of the 29th floor and purposefully designed to make the most of Kelowna's vistas and natural light, enjoy captivating panoramic views through large spanning bay windows, offering unparalleled sights of the city, lake, and mountain scape. Expansive 3-bedroom home offering over 2400 sq. ft. of open concept living ideal for everyday living and entertaining. Well-appointed with carefully selected custom finishings, a superior appliance package and soaring ceilings. Designed with outdoor living in mind, enjoy enthralling views from the immense outdoor space totalling over 1,200 sq. ft. and featuring a fire pit, hot tub and outdoor kitchen. Retreat to the sensational primary suite with a spa-inspired en suite. SMART Home package for your convenience with automatic blinds, audio, climate control, security and lighting. Secure parking for 3 cars. Residents of ONE Water will relish in access to The Bench. The landscaped 1.3-acre amenity oasis is comprised of two impressive swimming pools, oversized hot tub, a pickleball court, outdoor seating with fire pit enclaves, a dog park, and so much more. Just steps from your front door, you will find a selection of restaurants, cafes, retail stores, and services lining the ONE Water Street streetscape. Georgie Award Finalist for BC Residential Community of the Year. (id:60626)
Unison Jane Hoffman Realty
1579 Pritchard Drive
West Kelowna, British Columbia
Beautifully designed for lakefront living, this beach house on Pritchard Drive offers level lakeshore access and panoramic views of Okanagan Lake and the surrounding mountains. Enjoy seamless indoor–outdoor living, with floor-to-ceiling windows and sliding doors that open to the lakeside patio. The main level features a chef’s kitchen with granite countertops, premium KitchenAid appliances, and a large entertaining island. Soaring ceilings in the living room capture the view and provide ample natural light. The lower-level lakeview primary bedroom includes a fireplace and spa-inspired ensuite. A dedicated home gym features cedar walls and an indoor swim spa, positioned to take in the view. Upstairs, a second primary retreat offers a private balcony, gas fireplace, luxurious ensuite, and walk-in closet with custom built-ins. A spacious loft lounge with wet bar, family room, office, guest bedrooms, and two additional baths complete the upper level. The beautifully landscaped, low-maintenance yard is a golf enthusiast’s dream with turf grass, a 9-hole putting green, and a sandy beach leading to a private dock with boat lift. An oversized heated garage is ideal for RV owners or outdoor enthusiasts, featuring two standard bays, a 20-ft bay for a 40-ft RV, and a mini overhead door for golf carts or gear. Built-in cabinetry, ceiling fan, and EV charger wiring add versatility and function. Located just a short walk to Frind Estate Winery. (id:60626)
Unison Jane Hoffman Realty
1409 + 1429 Teasdale Road
Kelowna, British Columbia
Incredibly unique opportunity; 3.3 acre and 10.14 acre titled properties, combining for a 13.44 acre successful u-pick operation in the Belgo area of Kelowna. This property is located just minutes from town, yet feels like your own private estate far from it all. The home offers five bedrooms and four bathrooms across 3700 square feet of living space, and lots of renovations and features: emphatic stone fireplace mantle with the overheight ceilings with skylights, renovated kitchen with stainless steel appliances & quartz countertops, renovated bathrooms with tile flooring & quartz counters, & more. Master bedroom includes his/her sinks, tiled glass shower & free standing tub. Great backyard space surrounded by your orchard, incl. a big garden space. The orchard operation itself is ran as a successful u-pick operation. Varied cherry blocks that are a perfect mix of early, mid and late season cherries to maximize the time of the u-pick. Recognizable and respected varieties include Rainier, Cristalina, Skeena, Staccato, Stella, and more (inquire for full info package). There is also a cabin on the property, perfect for a mortgage helper/farm help. Lakeviews are found on the upper bench off Geen Rd. Two titles creates lots of flexibilities, as the 3.3 acre lot would allow for another full primary home to be built. Great opportunity to have a profitable business in your backyard, and is a turn-key operation. Great potential for a multi-generational setup with the two titles and potential for residences. (id:60626)
Sotheby's International Realty Canada
204 Forest Ridge Road
Richmond Hill, Ontario
Custom built estate home nestled amongst 4.43 acres of towering trees in prestigious Exclusive Estate Community. This remarkable home features great upgrades incl: pot lights, crown moulding, wainscoting, multiple walk-outs, large windows w/panoramic views & numerous fireplaces. Stunning kitchen, family rm & primary bedroom was designed by Jane Lockhart. The renovated kitchen is a modern masterpiece w/valence lighting, walk-in pantry, coffee station & high-end built-in appliances featuring a cabinet facade. Ideal for entertaining, the kitchen also has a large island, cozy fireplace and a breakfast area with access to a Muskoka room. The sun-drenched Muskoka room has gorgeous views of the serene rear grounds & boasts access to a deck overlooking the pool area. Spacious mudroom with access to the garage and private access to the In-Law suite that has a spacious living room, private bedroom & ensuite bathroom. The formal dining room with corner display units that feature glass shelving and accent lighting. Immaculate sunken living rm is complete with coffered ceilings, built-in wall unit with ample storage, shelving and countertops for display. Spacious family rm boasts cork flooring & W/O to private deck. The finished, walk-out lower level is an entertainer's dream with a spacious, open concept recreation room, games room featuring a built-in seating booth, private gym with mirrored walls, a cantina and a wet-sauna. The fully landscaped rear grounds boasts multiple entertainment areas with an inground pool overlooking a private lush forest as a backdrop. Large armour stones provide ambiance of being at a Muskoka retreat as well provide beautiful garden beds for seasonal & perennial plants. The upper entertaining patio enjoys private views of the property & multiple access points to the indoor for effortless entertaining. The front grounds is breathtaking with towering trees, circular driveway, lush gardens & a grand exterior vestibule. Video may be on during viewings. (id:60626)
Keller Williams Empowered Realty
1698 176 Street
Surrey, British Columbia
DARTS HILL Area 3 plan. 1.957 Acres designated high density townhouse. The property has multiple income opportunity's. The existing property has a house as as well as a 2brd 2bath modular and a large work shop and load of storage area for vehicles etc. South sloped property will make a great townhouse site in the future with 2 road accesses. (id:60626)
Homelife Benchmark Realty Corp.

