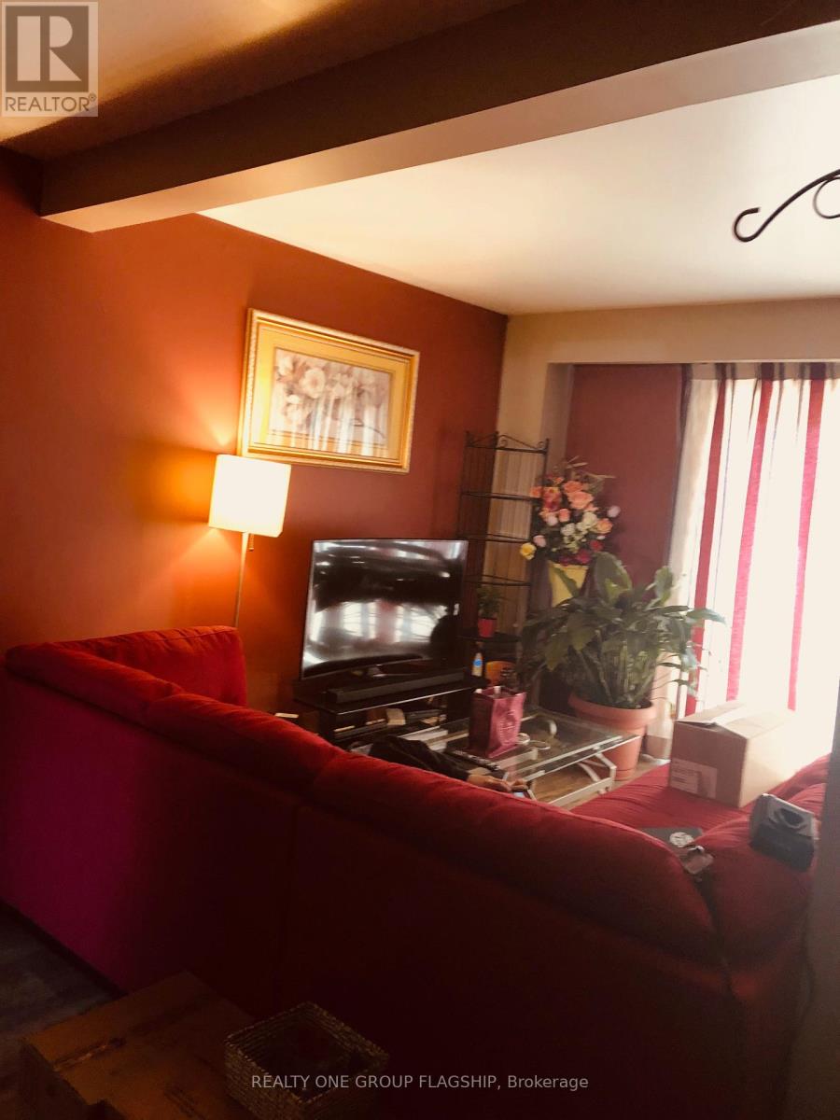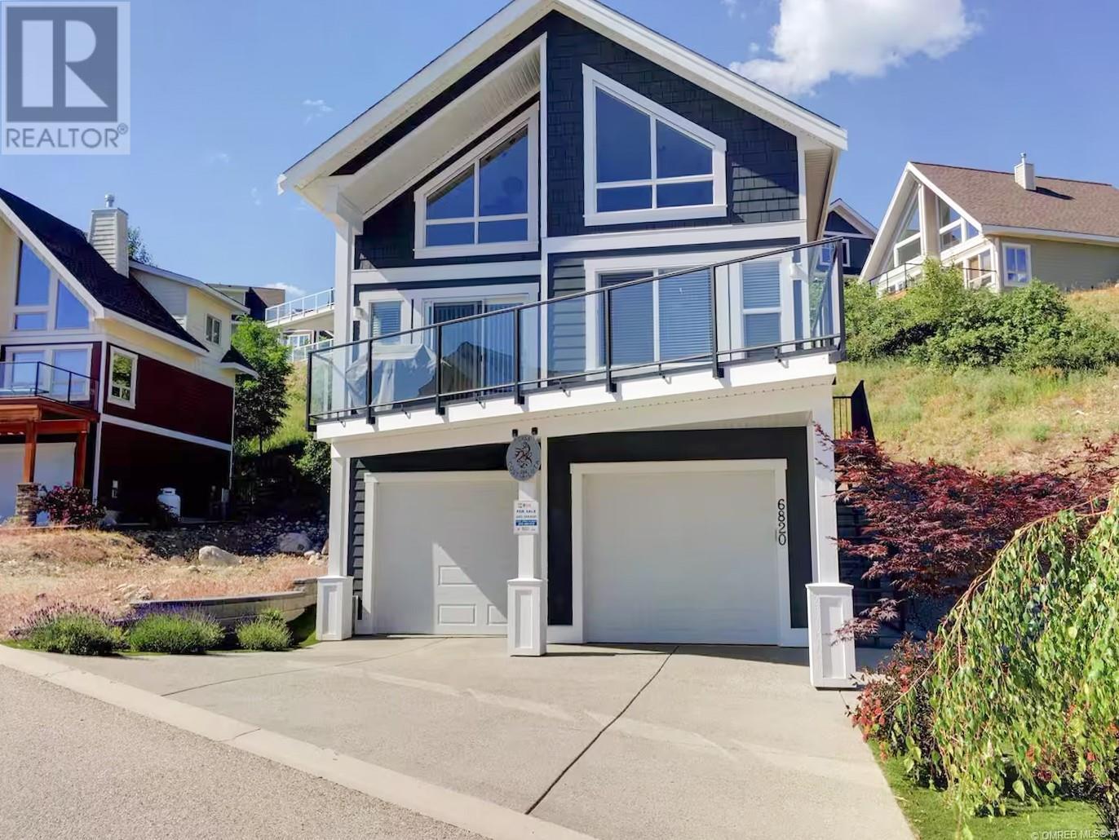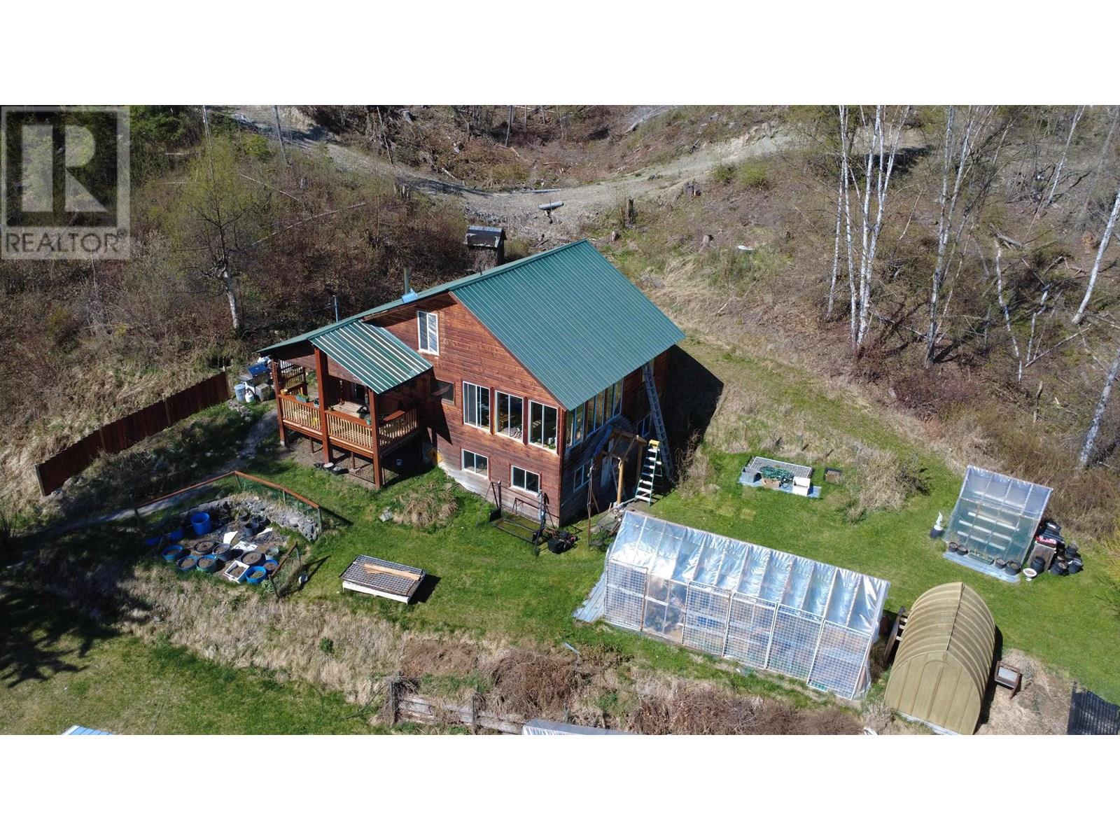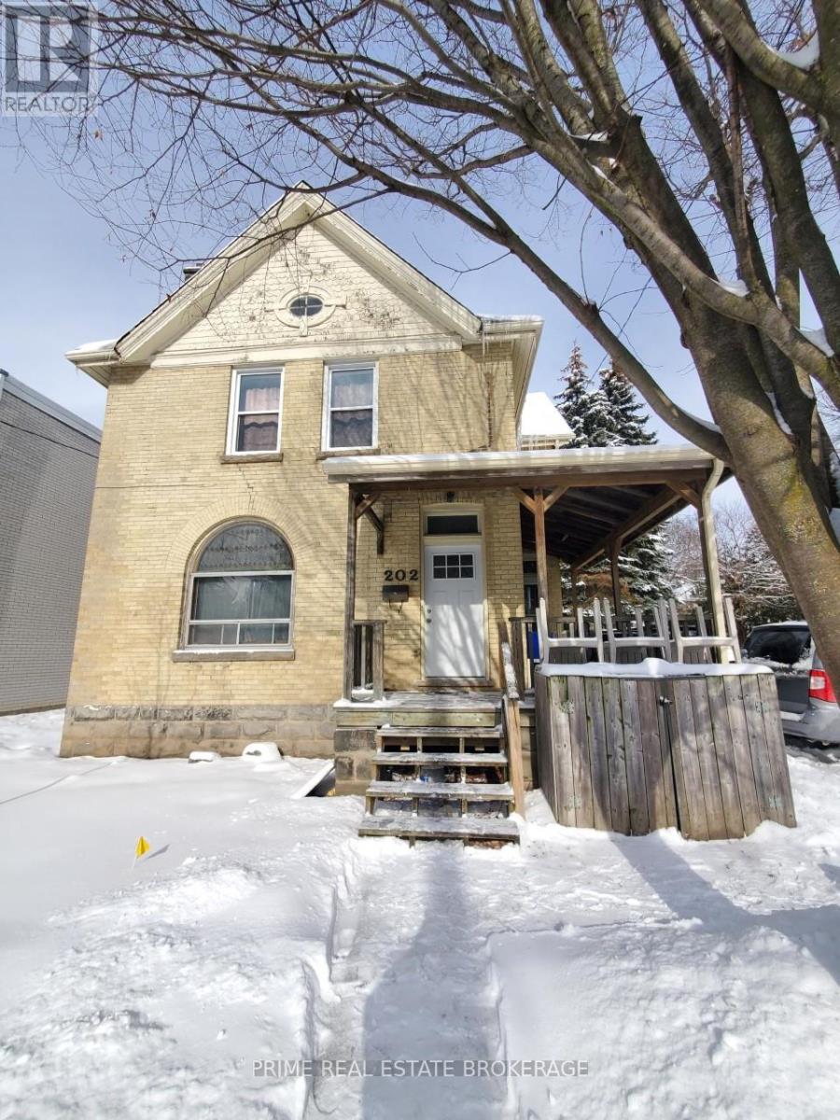7 - 925 Bayly Street
Pickering, Ontario
This property is located in one of the prime location in Pickering area. Rare property with 7 bedrooms. Wide backyard . See to appreciate. Well maintained property within nice community. Steps to bus station and very close to Highway 401. (id:60626)
Realty One Group Flagship
6820 Santiago Loop Unit# 166
Kelowna, British Columbia
Welcome to your charming lakeside retreat in the sought-after La Casa community! This newer 3-bedroom, 2-bathroom cottage offers the perfect blend of cozy charm and modern convenience, making it an ideal escape for empty nesters, retirees, or those seeking a secondary home in the Okanagan. With approximately 1,300 sq. ft. of thoughtfully designed space, you’ll love the open-concept living, stunning lake views, and access to top-tier amenities. La Casa is more than just a neighborhood—it’s a resort-style oasis. Enjoy a morning coffee on your private deck, then take advantage of the community pool, hot tub, tennis court, fitness center, and boat dock. With no Spec Tax and the option to Airbnb, this property is as smart an investment as it is a relaxing getaway. Whether you're looking for a peaceful retreat or an adventure-filled lake lifestyle, this cottage is calling your name. Don’t wait—paradise is closer than you think! (id:60626)
Vantage West Realty Inc.
2403 - 1480 Riverside Drive
Ottawa, Ontario
Welcome to Unit 2403 at 1480 Riverside Drive - an expansive 2-bed, 2-bath condo with 1,488 sq. ft. in The Classics at Riviera, one of Ottawas most prestigious gated communities. This elegant residence features a grand marble foyer, formal living and dining areas flooded with natural light, and a kitchen with updated cabinets and granite countertops and a charming breakfast nook perfect for your morning coffee with the east-facing sunrise view. The oversized primary suite includes a spa-like marble ensuite with a soaker tub, separate shower, and walk-through closets. Additional highlights include a washer-dryer, full walk-in pantry, generous floor plan, and excellent in-unit storage. Unit 2403 also has underground parking near the elevators and a storage locker. Enjoy resort-style amenities including indoor/outdoor pools, a fitness centre, squash courts, tennis/pickleball courts, library, hobby rooms, BBQ patio, and 24/7 security, just steps to the LRT, hospitals, and the Rideau River trail system. (id:60626)
RE/MAX Hallmark Realty Group
19 View St
Nanaimo, British Columbia
This three-storey home offers ocean views and is ideally situated with convenient lane access and plenty of parking. With two separate titled lots, there is development potential to build an additional dwelling on the second lot, details to be confirmed with the City of Nanaimo. A site survey is available. The main level features a spacious front living room and a functional kitchen with an adjoining eating area, along with two comfortable bedrooms and a four-piece bathroom. Upstairs, you’ll find a third bedroom and a den—perfect for a home office or creative space. The unfinished basement includes a workshop area and provides excellent storage or potential for future development. (id:60626)
RE/MAX Professionals
108 - 4552 Portage Road
Niagara Falls, Ontario
Welcome to this stunning and modern 4-bedroom end-unit townhome, built in 2023 by Award winning Mountainview Homes. Enjoy the perfect blend of style and comfort in this beautifully designed home, featuring 9-foot ceilings and elegant laminate flooring throughout. Expansive windows fill the space with natural light, creating a bright and inviting atmosphere in every room. The chef-inspired kitchen boasts sleek quartz countertops, a gas stove, high-end stainless steel appliances, and a recessed ceiling ideal for both everyday living and entertaining. Zebra blinds throughout the home add a modern touch and allow for customizable light control and privacy. The spacious family room offers generous living space and natural light, perfect for gatherings or relaxing with loved ones. The oversized primary bedroom serves as a private retreat, complete with a luxurious ensuite featuring a stunning walk-in shower. Three additional well-proportioned bedrooms provide comfort and versatility for family, guests, or a home office. A convenient upper-level laundry room enhances everyday functionality. The unfinished basement includes a 3-piece rough-in, offering a blank canvas for future customization. Notable upgrades and features include: A front door reinforced with 10mm thick security film for added protection. Reflective ceramic window tints on the primary bedroom and patio doors for enhanced daytime privacy and UV/heat rejection. A custom-finished garage featuring quartz-printed wall panels and a durable epoxy-coated floor. Ideally located close to all essential amenities and just minutes from the world-renowned Niagara Falls, this home combines modern luxury, thoughtful upgrades, and an unbeatable location. (id:60626)
RE/MAX Twin City Realty Inc.
2 Meadow Close
Lacombe, Alberta
This amazing family home in Lacombe sits on a close with wonderful neighbours and includes a triple car garage! Large foyer greets you as you enter this bright home, main floor has a large kitchen, dining, living room with a gas fireplace and 1/2 bath, this space has high ceilings and plenty of windows along with a door to your partially covered deck and large back yard. Upstairs you will find a bonus/family room, laundry room, 3 bedrooms, nice size master with two walk in closets and a wonderful ensuite! Down are two great sized bedrooms and a very large 4 pce bath, both large bedrooms have the electrical requirements to set tvs up to easily convert one bedroom to a third family room. This home has a heated triple garage 3 floor drains, underfloor heat down, quartz counter tops, high end appliances, stamped concrete driveway with exposed borders, stamped concrete circular pad in back for your fire pit, 220 wired for a hot tub and so much more! (id:60626)
RE/MAX Real Estate Central Alberta
547 55101 Ste. Anne Tr
Rural Lac Ste. Anne County, Alberta
Gorgeous former show home at the prestigious Estates at Waters Edge! This 2 storey, 4 bed, 4 bath home is ideal for both year-round living or weekend getaways. The primary suite features gorgeous lake views, a large walk-in closet, and a spa-like ensuite with a free-standing deep soaker tub. Enjoy engineered hardwood floors, A/C, beautiful granite countertops and a chef’s kitchen with stainless steel appliances, peninsula, island, and tons of storage. The fully developed basement offers fantastic built in bunk beds and the oversized double attached garage has ample storage for cars and toys. Relax on the large covered front porch or entertain on the back deck overlooking the beautifully manicured lot. Resort-style amenities include a heated outdoor pool, private pier, clubhouse, gym, playground, beachfront park and more! The lake is perfect for boating, swimming, and year-round fishing. Private storage for your watercraft is also available. Live and play in all four seasons—this is lake life at its best! (id:60626)
RE/MAX Preferred Choice
2209 1888 Gilmore Avenue
Burnaby, British Columbia
Triomphe, built by the esteemed Millennium Development. This remarkable 1 Bed+Den is located on the 22nd floor providing city & mountain views from your living room & bedroom! This bright & spacious home features lofty over height ceilings, expansive floor-to-ceiling windows, A/C, & wide plank flooring. Chef kitchen w/designer integrated Bosch appliances, quartz countertop and marble inspired backsplash. Airy bedroom w/wic, oversized den and a 119sqf balcony complete this exceptional home. Resort style amenities: 24hr concierge, lounge, music/game room, gym, yoga studio, heated rooftop pool & hot tub. Conveniently within walking distance from Gilmore skytrain, Amazing Brentwood Centre, Solo District, Save on Foods, Home Depot, restaurants & more! Open House: Sun, July 27th from 11:30am - 1pm. (id:60626)
Angell
4014 Canim-Hendrix Lake Road
Canim Lake, British Columbia
* PREC - Personal Real Estate Corporation. Your private paradise awaits! 50 acres backing onto crown land with trails leading to Bobbs Lake and beyond. This charming 3-bed, 1-bath home features a spacious kitchen/dining area and a stunning living room with 16-ft vaulted ceilings and expansive Douglas fir windows. The main floor hosts the master bedroom, while two more bedrooms are upstairs. The bright, above-ground basement has its own entrance, pellet stove, and suite potential. Gardeners will love the greenhouses and plot, while the 1000+ sq. ft. 240v-wired workshop/barn suits hobbies or livestock. Equestrians can access the Greenlee Lake trail system right from the property. Subdivision potential with 10-acre zoning and not in the ALR—an exceptional opportunity for nature lovers and investors alike! (id:60626)
Exp Realty (100 Mile)
17407 County Rd 18 Road
South Stormont, Ontario
Welcome to beautiful historical St Andrews West. This 2275sq ft country retreat will give your family plenty of room to grow. As you enter you are in a spacious living area with so much natural light for those family game nights in. The kitchen boosts plenty of cabinets, all appliances including a gas stove, and an island for kitchen chats in the morning. The kitchen and dinning area are open and overlook your amazing deck and yard. The main floor has an additional living space, bathroom and a bedroom or office to meet your needs. Upstairs is even more spacious with 3 bedrooms and a full bathroom. The house just keeps getting better. The basement is fully finished with a bedroom, laundry room, rec room and plenty of storage. As you head out to your yard the deck is meant for those family gatherings with a gazebo for the shade lovers and plenty of seating in the sun. The 20x50 garage is not only going to be great to escape the snow but has room to store your goodies too. That is not all in the back of the garage you will find a recreation room with a bar, fridge and plenty of space before heading out to the fire pit. There have been plenty of upgrades for you in this gem, furnace 2018, decks 2021, HWT 2025, cork leather top flooring 2011 and many windows have been changed over the last 5 years. Take some time to see this home in the heart of St Andrews minutes from Cornwall and easy commute to Ottawa being steps away from highway 138. This home needs to be seen to appreciate what it can offer. (id:60626)
Assist-2-Sell And Buyers Realty
1007 1331 W Georgia Street
Vancouver, British Columbia
Discover contemporary city living at The Pointe in the heart of Coal Harbour-just steps from the Seawall, Stanley Park, and the vibrant shops and restaurants of Robson St. This bright and well-appointed unit offers city views to the southwest and with the park and waterfront nearby. Inside, you´ll find floor-to-ceiling windows that flood the space with natural light, an open-concept kitchen with modern appliances, a convenient eating bar, and generous cabinet and counter space, durable thick laminate flooring, paint, updated lighting, in-suite laundry (renovation was done in 2015). Building amenities include a 24-hour concierge, fully equipped gym, business center, residents' lounge, meeting room, bike storage, and secure underground visitor. One parking. OH sat sun 2-4pm Jul 26/27 (id:60626)
Royal Pacific Realty Corp.
202 Sydenham Street
London East, Ontario
Discover the versatility of this stunning duplex, ideal for an income generating property or live-in opportunity. Nestled in the heart of Old North, one of Londons most sought-after neighbourhoods, this property boasts classic charm with modern updates, making it an ideal investment opportunity. The main unit features 3 spacious bedrooms, 1 bathrooms and an updated kitchen. High ceilings, original hardwood floors, and large windows add character and warmth to the space. The upper unit offers 3 bedrooms, 2 bathrooms plus loft space an updated kitchen, and a cozy living area, perfect for renters. Additional highlights include laundry and separate entrances for each unit. Tenants can experience the convenience of living just minutes from downtown, where there is vibrant city life and enjoy easy access to a wide range of amenities, including shopping, dining, and local entertainment. Also, walking distance to schools, parks and public transit. (id:60626)
Prime Real Estate Brokerage
















