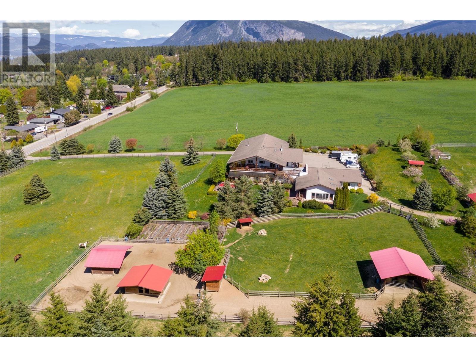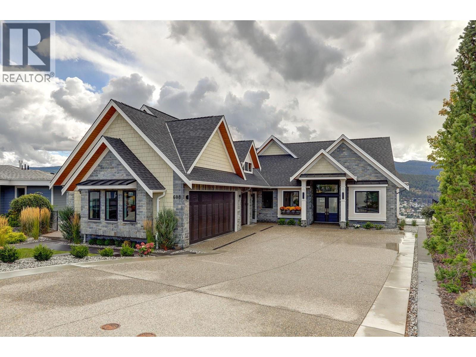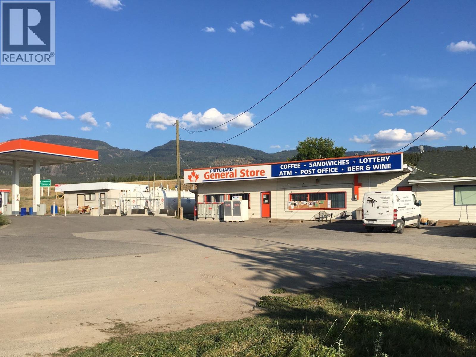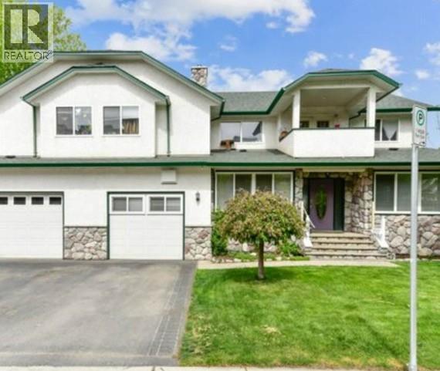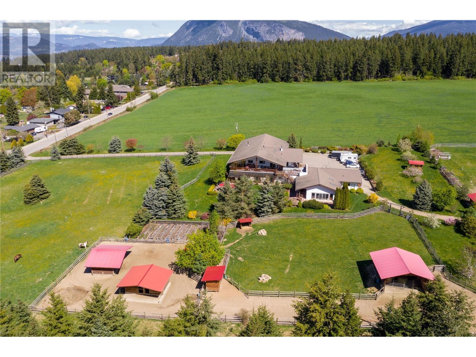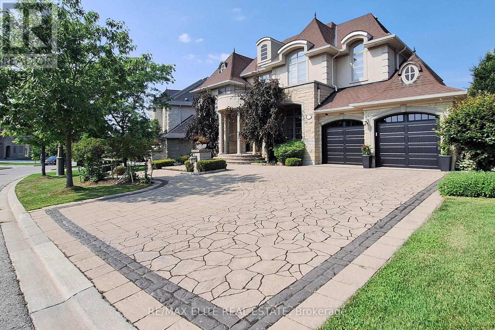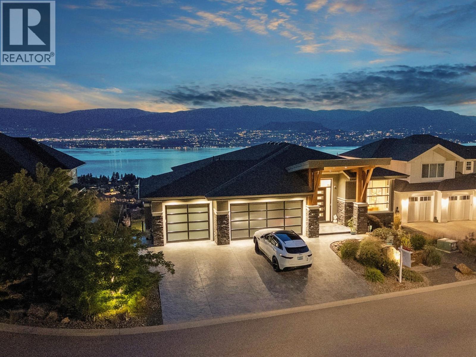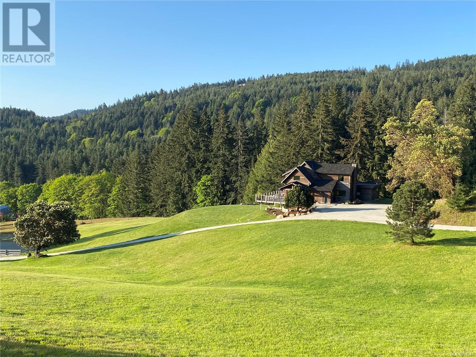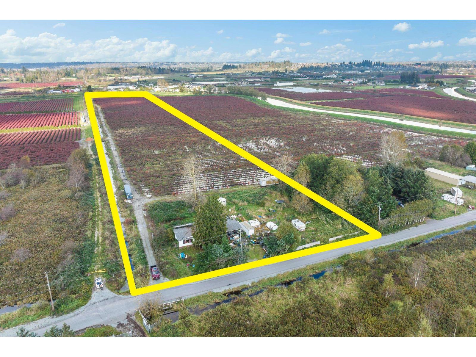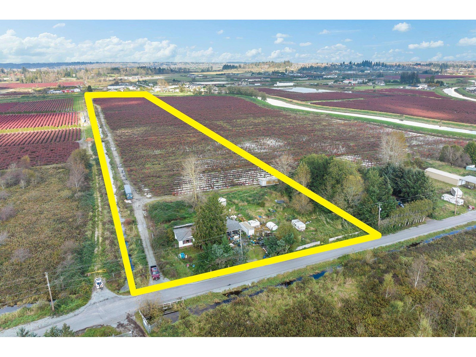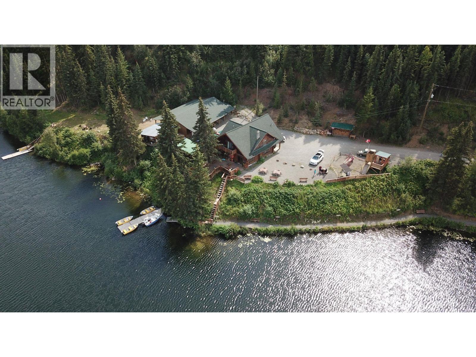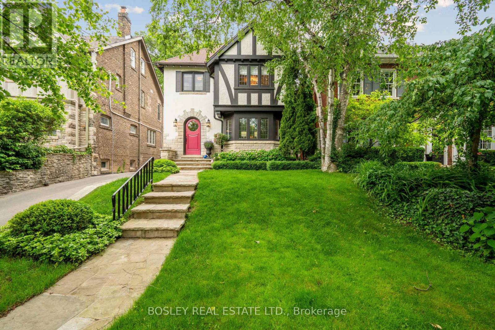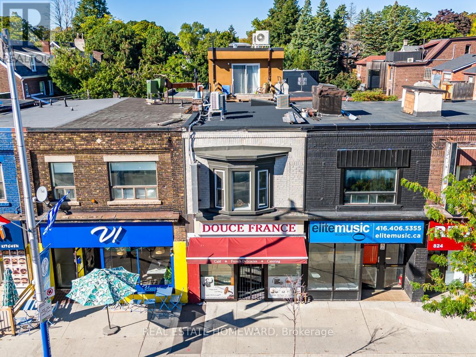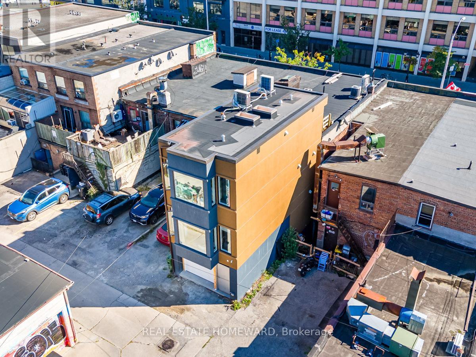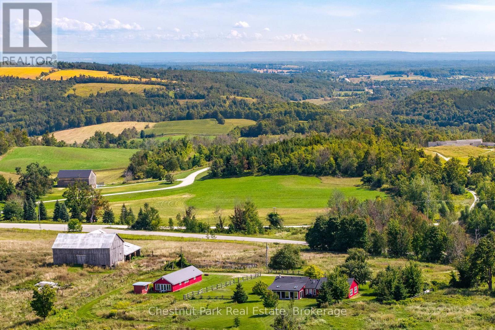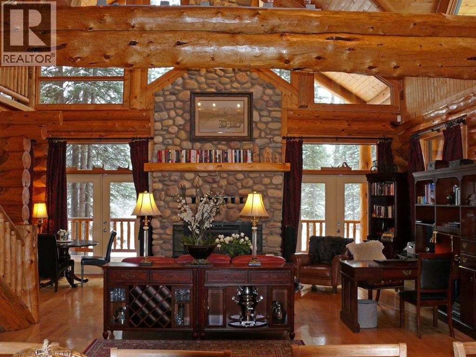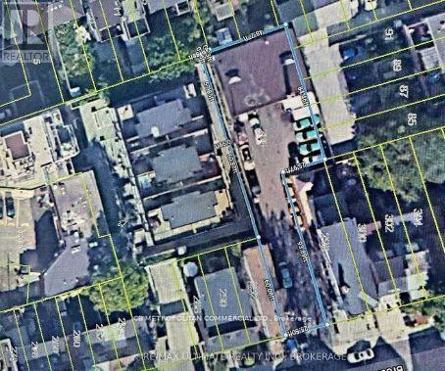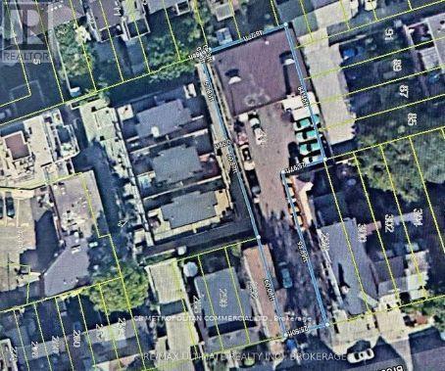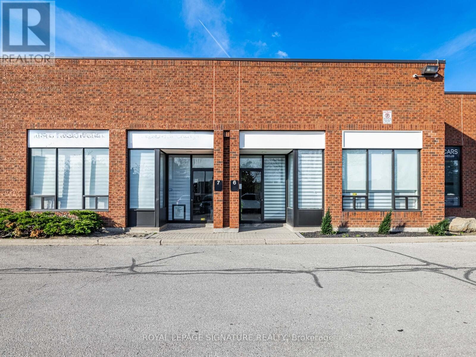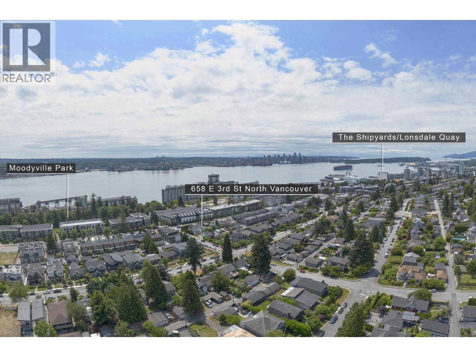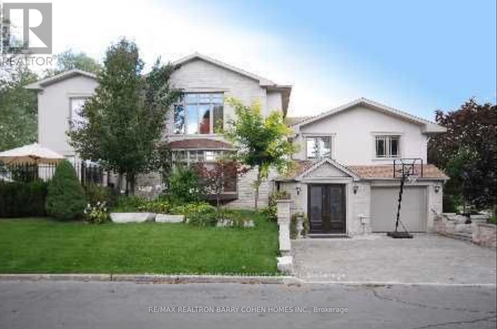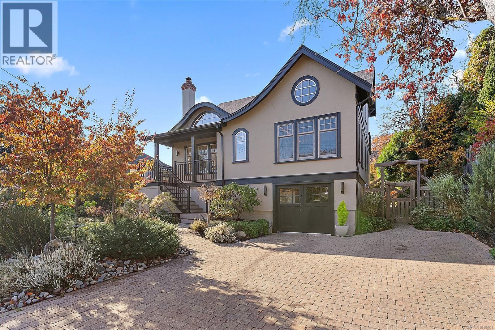2190 30 Street Ne
Salmon Arm, British Columbia
Welcome to your dream retreat on 10 sprawling acres of prime North Broadview real estate, where endless possibilities meet breathtaking natural beauty. Enjoy lake & mountain views from this remarkable 13-bedroom, 15-bathroom home. Each of the generously-sized bedrooms comes complete with its own private bathroom, ensuring comfort & convenience for guests or residents. Entertain in style with an indoor pool & hot tub, or unwind in the privacy of the expansive deck space overlooking the picturesque landscape. The private owner's suite impresses with a bright & inviting ambiance, large kitchen, open living area, massive pantry, & 5 bedrooms plus an office & 6 bathrooms. Below, the lower level reveals a kitchen & expansive living areas, ideal for gatherings. Step outside to discover covered patios & private access for each bedroom. Ample parking, a triple garage, & an 8x13 workshop ensure convenience, while city water provides an uninterrupted supply of water. Embrace the rural lifestyle with fenced areas ideal for farm animals to graze, complemented by high-quality wood-built barns equipped with power, including a wood/tool shed, hay barn, horse stable, shed, round pen, & a chicken coop. Don't miss this rare opportunity to own a piece of paradise in one of North Broadview's most desirable locations. (id:60626)
RE/MAX Shuswap Realty
608 Mt Ida Crescent
Coldstream, British Columbia
Presenting 608 Mt Ida Crescent, situated in Coldstream, British Columbia, in close proximity to Middleton Park, tennis courts, basketball facilities, a playground, and scenic walking trails. Enjoy breathtaking panoramic views of the lake and mountains from the secluded backyard retreat, complete with a pool, hot tub, fire pit, and a designated movie area. Boasting 5400 sq ft., this home offers exceptional entertainment spaces, including an Infrared Sunlighten sauna,massage room, a world-class fitness area, and a theater room for personal luxury. The open kitchen and dining area seamlessly connect to a BBQ island and covered deck, providing an expansive area for both entertaining and everyday living. The built -n S/S appliances also include a built-in Combi Steam Oven, complimenting the gas range, industrial sized fridge,dishwasher and microwave. The elegant living room exudes brightness and warmth, while the residence showcases distinctive cut stone work, a reverse osmosis system, an Environmental Air Filtration System, and a high-end built-in surround system both indoors and outdoors. The garage also features an electric vehicle connection. Additionally, the property is ready for a self contained in-law suite with a private entrance.(Court ordered Sale) Schedule A must accompany any offer. (id:60626)
Engel & Volkers Kamloops
4132 Stewart Road
Pritchard, British Columbia
LOCATION, LOCATION, LOCATION! Situated right at exit 411 on Trans Canada Hwy No. 1 at the center of Pritchard, offering Gas, Liquors, Groceries, and Post office services mainly to local residents of Pritchard and some highway travelers. Very rare opportunity to own a well-established gas station. Regular customers, very profitable and easy to operate. The buildings and equipment have been well-maintained. Do not wonder any more and put an end to your business hunting! (id:60626)
Sutton Group - 1st West Realty
1506 Dickson Avenue
Kelowna, British Columbia
Development, Investment, or Family Opportunity in Central Kelowna! This exceptional property offers four separate income streams while positioned in a prime Kelowna development corridor, making it an outstanding holding property with strong future potential. The main residence has been tastefully updated with 2 bedrooms, 2 bathrooms, spacious living and family rooms, dining and breakfast areas, an office/den, and dual laundry (including a tenant setup). Upstairs you’ll find a legal 2-bedroom, 1.5- bath suite as well as a 2-bedroom, 1-bath in-law suite—both with private balconies. A detached heated garage/workshop with 220V service provides excellent utility and includes an additional 1-bedroom, 1-bath suite above. With parking for 13 vehicles, a newer roof, and updated appliances, this property is designed to generate income while offering flexibility. It is a developer’s dream with potential for land assembly or higher-density redevelopment under Kelowna’s future land use designations, yet equally appealing to a family seeking a spacious home with substantial mortgage-helping rental income. (id:60626)
Homelife Benchmark Realty (Langley) Corp.
2190 30 Street Ne
Salmon Arm, British Columbia
Welcome to your dream retreat on 10 sprawling acres of prime North Broadview real estate, where endless possibilities meet breathtaking natural beauty. Enjoy lake & mountain views from this remarkable 13-bedroom, 15-bathroom home. Each of the generously-sized bedrooms comes complete with its own private bathroom, ensuring comfort & convenience for guests or residents. Entertain in style with an indoor pool & hot tub, or unwind in the privacy of the expansive deck space overlooking the picturesque landscape. The private owner's suite impresses with a bright & inviting ambiance, large kitchen, open living area, massive pantry, & 5 bedrooms plus an office & 6 bathrooms. Below, the lower level reveals a kitchen & expansive living areas, ideal for gatherings. Step outside to discover covered patios & private access for each bedroom. Ample parking, a triple garage, & an 8x13 workshop ensure convenience, while city water service ensures an uninterrupted supply of water. Embrace the rural lifestyle with fenced areas ideal for farm animals to graze, complemented by high-quality wood-built barns equipped with power, including a wood/tool shed, hay barn, horse stable, shed, round pen, & a chicken coop. Don't miss this rare opportunity to own a piece of paradise in one of North Broadview's most desirable locations. (id:60626)
RE/MAX Shuswap Realty
19 Aspen Ridge Heath Sw
Calgary, Alberta
Price reduction alert. ELEGANT EXECUTIVE RESIDENCE IN ASPEN RIDGE HEATHDiscover unparalleled luxury at 19 Aspen Ridge Heath, SW, where this magnificent 2016-built executive home redefines sophisticated living. From its striking curb appeal to the breathtaking interior, every detail reflects exceptional craftsmanship and design excellence.Enter through an impressive open-to-below foyer into a seamless open-concept layout that flows effortlessly throughout the main level. The space encompasses two elegant living areas, a formal dining room perfect for entertaining, and a private office for professional needs. The gourmet kitchen stands as the centerpiece with rich brown maple cabinetry, premium appliances including an oversized refrigerator-freezer and professional oven stove, quartz countertops with electric flat stove, and a substantial center island complemented by a spacious walk-in pantry. Upstairs houses four bedrooms, a bonus room and the laundry room. The Primary bedroom with a double door entry, boasts of a 6 piece ensuite and a massive walk in closet with a big island of more storage with quartz countertop. The three other bedrooms include one with a private ensuite while the other two share a common but spacious bathroom. A second spiral staircase takes you to a walk out basement with an open concept living area with a wet bar and a stainless steel bar fridge. Also included in this lovely basement is a private movie theatre and two additional bedrooms, one of which can serve as a recreation room if not required for sleeping. A back door from the walk out basement leads you to a very spacious, professional landscaped fenced yard with Sprinkler system . Additional amenities in this home includes AC units x 2, for those hot summer days. Located in Aspen Ridge, you are just minutes away from top private and public schools, great boutique shopping on 17th ave, Sw and Natural stone travertine flooring graces the entire main level, and all five bathrooms, enhanced by exquisite maple crown mouldings and baseboards that add warmth and character. Dramatic open riser staircases connect to both upper and lower levels with architectural flair.The professionally finished basement offers an entertainment haven with an open hallway leading to a generous family room, two additional bedrooms, and a private home theatre with large screen. Rich dark brown maple wood elements throughout create a cohesive design of refined elegance.This exceptional property represents the pinnacle of executive living, offering both functional excellence and aesthetic magnificence in the prestigious Aspen Ridge Heath community. Experience this remarkable residence firsthand by contacting us to arrange your private viewing at 19 Aspen Ridge Heath, SW. (id:60626)
RE/MAX Irealty Innovations
59 Carisbrooke Circle
Aurora, Ontario
Located in the prestigious Belfontain Community! This stunning home offers luxury living at its finest, with approximately 4,600 sq. ft. of beautifully finished space. Designed with exceptional attention to detail, the residence features soaring 10-foot ceilings and an open-concept layout, enhanced by elegant crown moulding throughout. The custom gourmet kitchen is a chefs dream, complete with built-in appliances, a large center island, granite countertops, and a convenient butlers pantry. The primary bedroom retreat boasts a lavish 5-piece ensuite, offering the ultimate in comfort and privacy. Enjoy breathtaking panoramic views from every angle, along with meticulously landscaped grounds, a custom stone driveway, and a spacious custom deck perfect for entertaining. Additional highlights include a 3-car tandem garage, a wrought-iron fenced yard, and a full unfinished basement with endless potential for customization. (id:60626)
RE/MAX Elite Real Estate
5580 Trestle Ridge Court
Kelowna, British Columbia
The Address You Want. The View You’ll Love. Poised above the sparkling waters of Okanagan Lake, in the heart of Kelowna’s coveted Kettle Valley, this architectural showpiece captures the essence of refined Okanagan living. Masterfully designed and meticulously crafted, every detail of this custom residence speaks to quality, and timeless style. From its intricate millwork to the bespoke finishes, the home effortlessly blends elegance with comfort. Expansive windows flood the open-concept interior with natural light, framing uninterrupted lake and valley views that stretch for miles. Step outside to experience true indoor-outdoor living: a covered deck for sunset cocktails, a sun-drenched patio for weekend lounging, and a stunning saltwater pool that feels like your own private resort. Thoughtfully designed for both family life and upscale entertaining, the home features a triple-car garage, home theatre, and spacious gathering areas throughout. Located within an elite school catchment and just minutes to award-winning wineries, hiking trails, and the lake’s edge, this is a rare opportunity to live where nature, luxury, and lifestyle converge. Welcome to your elevated everyday. Welcome to Kettle Valley. (id:60626)
Engel & Volkers Okanagan
452 Rothesay Place
Burlington, Ontario
This newly built South Burlington custom home blends modern sophistication, timeless craftsmanship, and everyday comfort. Ideally located near top-ranked schools, amenities, and a family-friendly community, it offers elegance and convenience. The smooth stucco exterior, wrought iron details, professional landscaping, and illuminated stone hardscaping create a striking first impression. The nicely appointed lot provides outdoor areas around all angles of the home. A covered entry with chandelier and recessed lighting welcomes you inside. Inside, an open-concept layout features Art-Deco inspired windows, a handcrafted walnut accent wall, and sleek linear fireplace. Integrated lighting, a built-in sound system, and custom finishes enhance the elegant atmosphere. The chefs kitchen offers Thermador appliances, custom cabinetry, a pantry with coffee bar, granite-topped island, and walk-out to the rear patio perfect for entertaining. Five bedrooms include custom closets and spa-inspired ensuites. The primary suite features a freestanding tub, oversized porcelain-tiled shower with rain and waterfall features, and designer fixtures. An upper loft adds a custom wood bar, granite counters, wine storage, plus an additional bedroom and full bath. Radiant-heated floors, high-velocity heating, and centralized Lennox cooling ensure year-round comfort. Solid oak staircase, wrought iron accents, and premium finishes reflect exceptional craftsmanship. This residence is elegance, comfort, and lasting quality perfectly situated in a community you'll love to call home. (id:60626)
Sotheby's International Realty Canada
445 Cranberry Rd
Salt Spring, British Columbia
Not far from where roads divide, a stones throw from town, yet a world away, this time honoured 12 acre homestead is a melody of refined rustic character and modern sensibility.Thoughtfully and thoroughly renovated from roof to foundation, every element has been renewed to elevate both form and function. High level design elements include Sub Zero / Wolf Gourmet equipped kitchen, forager's pantry, sequestered bedroom suites, luxury baths and high efficiency upgrades factored with comfort and convenience in mind. Through the trails and over the rails, the south facing acreage welcomes exploration and agricultural pursuits with ample open pastures, barn, riding ring, tractor shed and workshop all appropriately sized and positioned. Apres-agrarian elements include sublime view filled sun decks with fire pit and covered BBQ station. An irreplaceable farm of lyrical emotion and enduring appeal. It's quieter than you thought, if you like the quiet a lot..... (id:60626)
Sotheby's International Realty Canada Ssi
15627 48 Avenue
Surrey, British Columbia
SOLD - DEPOSIT IN - ONLY SUBJECT TO PROBATE - 12.69 ACRES MINUTES TO SULLIVAN STATION & MORGAN CREEK! Property features 266 FT frontage & ideal for your dream estate with amazing mountain & valley views! Come build your 5400 SQ/FT estate home. Zoning also allows for Agricultural Barn / Shop & various agricultural uses. LONG COMPLETION MAY BE POSSIBLE! City water & Natural Gas are available nearby & currently connected to hydro. The land is currently planted with mature blueberries. LOCATION! This property is situated on a quiet no thru street off 152 St, yet minutes to all amenities, schools & transit. Easy access to Highway #10, Highway #15 and the US Border. Land currently has a mobile home, CALL LR TO DISCUSS. DO NOT ENTER PROPERTY WITHOUT APPOINTMENT (id:60626)
B.c. Farm & Ranch Realty Corp.
15627 48 Avenue
Surrey, British Columbia
12.69 ACRES MINUTES TO SULLIVAN STATION & MORGAN CREEK! Property features 266 FT frontage & ideal for your dream estate with amazing mountain & valley views! Come build your 5400 SQ/FT estate home. Zoning also allows for Agricultural Barn / Shop & various agricultural uses. City water & Natural Gas are available nearby & currently connected to hydro. The land is currently planted with mature blueberries. LOCATION! This property is situated on a quiet no thru street off 152 St, yet minutes to all amenities, schools & transit. Easy access to Highway #10, Highway #15 and the US Border. 3 PARCELS AVAILABLE - Neighboring 15671 48 Ave (13.225 Acres) & 15729 48 Ave (11.5 Acres) also for sale. Land currently has a mobile home, CALL TO DISCUSS. DO NOT ENTER PROPERTY WITHOUT APPOINTMENT (id:60626)
B.c. Farm & Ranch Realty Corp.
8410-8428 Little Fort 24 Highway
Bridge Lake, British Columbia
Rare chance to acquire property, assets, and a thriving year-round resort business. Spanning 38.95 acres along the famed Fishing Highway 24, Lac Des Roches Resort offers unmatched visibility on one of the region's busiest tourism routes. Zoned C2 Tourist Commercial, the property supports a wide range of future uses. Current operations include 12 private log cabins, 10 lakefront RV/tent sites, guest suites, and a main lodge with restaurant space, all set along the shores of one of the most photographed lakes in the Cariboo. Guests enjoy modern comforts in a pristine wilderness setting with direct access to fishing, paddling, snowmobiling, hiking, and more. With its strong reputation and international clientele, Lac Des Roches Resort presents investors or lifestyle buyers with a turnkey business and exceptional growth potential in one of BC's premier outdoor destinations. (id:60626)
Business Finders Canada
294 Douglas Drive
Toronto, Ontario
Perched atop a hill in the heart of North Rosedale, this cherished family home offers an extraordinary opportunity to live in one of Toronto's most sought after neighbourhoods. With sweeping views of beloved Chorley Park, this detached residence has been lovingly maintained and thoughtfully updated, blending classic charm with everyday comfort. Inside, you'll find expansive principal rooms with soaring 9-foot ceilings and an abundance of natural light. The living room features a wood burning fireplace, perfect for cozy evenings, while the generously sized dining room sets the stage for memorable dinners and family celebrations. A bright rear sunroom opens to a back deck overlooking the lush, private garden, an ideal setting for summer lounging and outdoor entertaining. Upstairs, the oversized primary suite includes a recently renovated ensuite, walk-in closet, and a dedicated home office area. Two additional bedrooms enjoy serene park views and share a stylishly updated second bathroom. The open concept lower level presents a blank canvas with limitless potential, whether you envision a recreation space, gym, or home theatre. It also includes a third bathroom, laundry area, abundant storage, and convenient side entrance. The private drive leads to a rare extra large two car garage along the 35 x 121 ft deep lot. Enjoy easy access to the nearby Beltline Trail, Evergreen Brickworks, and a network of local parks. Just minutes to the shops and restaurants of Summerhill, TTC transit, and the Bayview Extension. Located in the top tier school district for Whitney, OLPH, and many of the city's premier private schools.294 Douglas Dr. is a true family home in every sense spacious, inviting, and surrounded by parks and top schools. Don't miss this rare opportunity to put down roots in a timeless home with an unbeatable location. (id:60626)
Bosley Real Estate Ltd.
820 Danforth Avenue
Toronto, Ontario
Unique and rare opportunity on Danforth Ave, just east of Pape Ave. Updated & very well maintained 2-storey commercial/residential building at the front of property PLUS a **Newly Built, above ground, 3-storey residential extension at the rear of property** with a built-in garage, parking, rooftop patio, skylights, modern finishes throughout, newer roof + updated mechanics & much more! **EXTRAS** ***newly built 3-storey extension at rear of property*** & updated throughout including newer roof + mechanics, GFA, central AC + ductless AC/heat combo units, new GDO w/ remote, separate hydro & gas meters, owned (2) hot water tanks (id:60626)
Real Estate Homeward
820 Danforth Avenue
Toronto, Ontario
Unique and rare opportunity on Danforth Ave, just east of Pape Ave. Updated & very well maintained 2-storey commercial/residential building at the front of property PLUS a **Newly Built, above ground, 3-storey residential extension at the rear of property** with a built-in garage, parking, rooftop patio, skylights, modern finishes throughout, newer roof + updated mechanics & much more! **EXTRAS** ***newly built 3-storey extension at rear of property*** & updated throughout including newer roof + mechanics, GFA, central AC + ductless AC/heat combo units, new GDO w/ remote, separate hydro & gas meters, owned (2) hot water tanks (id:60626)
Real Estate Homeward
2826 Concession 8 S Nottawasaga
Clearview, Ontario
Welcome to a once-in-a-lifetime 100-acre property (approx) on prestigious Concession 8, Glen Huron. Surrounded by 80+ acres of Ontario Heritage Land, this remarkable parcel offers unmatched privacy, natural beauty, and future potential. The landscape evokes the romance of Tuscany, with rolling hills, tree-lined plateaus, and distant views of Georgian Bay. The property includes a charming 3-bedroom bungalow, barn, and outbuilding-ideal as a full-time residence, weekend escape, or rental income source while planning your dream country estate. Behind the home, the land rises to an elevated plateau with spectacular 180-degree views of the Escarpment and Georgian Bay, offering an inspiring backdrop for future building. Located in the Niagara Escarpment Commission (NEC) area, no specific building envelope can be guaranteed; however, multiple precedent-setting custom homes have been approved and built nearby, making this one of the most coveted roads for signature estates. The location is second to none: just minutes from Osler Bluff, Devil's Glen, the Bruce Trail, Creemore, and Collingwood, with skiing, golf, hiking, and boutique shopping all close at hand. Whether you choose to enjoy it immediately, rent it out to offset costs, or plan something extraordinary, this rare 100-acre Glen Huron property represents a unique opportunity to secure a legacy in Ontario's most inspiring countryside. (id:60626)
Chestnut Park Real Estate
104 White Avenue
Bragg Creek, Alberta
Rare lifestyle at the foothills of The Canadian Rocky Mountains. Only 30 min. drive to Calgary downtown. Welcome to the 104 White Ave. property, a unique 1.34-acre contemporary log home country estate nestled between the hamlet of Bragg Creek and Bragg Creek Provincial Park within walking distance to both and bordering 16 acres environmental reserve along Elbow River. The Douglas fir log elegant manor home features 6+1 bedrooms including 3 en-suites, a self-contained bachelor with separate entry and featuring in-floor heating and wood-burning stove, and a separate kitchenette living space above the detached 3-car garage. The bright & elegant 5000 sf south-western exposure main lodge features an impressive 26’ vaulted ceiling with river rock stone masonry/indoor gas fireplace, maple hardwood floors throughout, a pair of stained glass doors, gourmet Chef’s Alder kitchen with granite countertops, stainless steel appliances/gas range and an impressive granite 9’x 3’ kitchen island. Underneath the entire main house runs heated concrete crawling space (5’ height). In addition, there is a fully restored & electrified 1927 vintage cabin with water rough-in and adjacent storage shed. The house is connected to the townsite water/sewer system and it is supplied by tankless/on-demand water heater. There is a separate/emergency back-up cistern system/septic tank. This R-URB zoned trophy property is within coveted commercial designation; it has a potential to serve as a unique multi-generation family home. The forested parcel has direct access to the low bank Elbow River/pebble beach, is protected by the newly constructed dyke, features detached infrared heated 3-car garage with 220V outlet for EV car charger, newly professionally surfaced asphalt driveway and spacious guest parking area, wrap-around veranda with a river rock stones masonry outdoor gas fireplace, outdoor 6-person deep-soak cedar jacuzzi tub, 4-person wet sauna, fire pit, commercial 200 Amps main electric panel. T his is your rare opportunity to capitalize on various life opportunities at the very footsteps of pristine Kananaskis Country and in the thriving Bragg Creek hamlet. Showings are by appointment only. (id:60626)
Fair Commissions Realty & Property Management
296 Brock Avenue
Toronto, Ontario
Perfect rare opportunity for Investors, Users, Builders, and Developers. Unique property for sale on the edge of Little Portugal. Large car repair area with office. Can be used as the current auto repair use. As well, it is residentially zoned and has a variety of redevelopment options such as a day care, tourist home and housing complexes. Lot is irregular with a 25 wide driveway and then expands into a width of 48.3. Parking available for up to 18 cars.Excellent transit in the area. Busy area, easy access to hip restos, cafes and boutiques on college, Dundas, and Ossington. (id:60626)
Cb Metropolitan Commercial Ltd.
296 Brock Avenue
Toronto, Ontario
Perfect rare opportunity for Investors, Users, Builders, and Developers. Unique property for sale on the edge of Little Portugal. Large car repair area with office. Can be used as the current auto repair use. As well, it is residentially zoned and has a variety of redevelopment options such as a day care, tourist home and housing complexes. Lot is irregular with a 25 wide driveway and then expands into a width of 48.3. Parking available for up to 18 cars.Excellent transit in the area. Busy area, easy access to hip restos, cafes and boutiques on college, Dundas, and Ossington. (id:60626)
Cb Metropolitan Commercial Ltd.
6&7 - 20 Hanlan Road
Vaughan, Ontario
Welcome To 20 Hanlon Road Unit 6&7! 6455 Sq Ft Of Turnkey Fully Renovated Industrial/Office/Commercial Space with Great Exposure At the Corner Of Pine Valley & Hanlon Rd with Zoning Allowing For Many Possible Uses. This Modern And Versatile Unit Is Professionally Finished Throughout. Sprinkler System upgraded throughout, 2023 installed New Owned Rooftop Unit. Main Floor Features: Reception Area,Kitchenette Area, Boardroom, Office. Five Washrooms Fully Renovated Throughout (3 on Main Level, 2 on Upper Level), And A RearWarehouse With 16' Clear Height And Two 14' Drive-In Doors Ideal For A Wide Range Of Industrial Or Commercial Uses. The Upper Level Includes Additional Space for Offices and Storage And a Full Kitchen with Two Washrooms, Offering Ample Space for Multiple Uses.Approximately 1000 Sq Ft of space is separately rented for $2800/mth with direct access from Unit 7 Main Door providing Supplementary Income.Exceptional Finishes And Thoughtful Layout Make This A Truly Turnkey Opportunity For End Users Or Investors. Floorplans Attached.Conveniently Located Near Transit, The VMC Subway, Vaughan Mills, Hwy 400, And Jane St, With Ample On-Site Parking.Owner Retiring, VTB Available. (id:60626)
Royal LePage Signature Realty
658 E 3rd Street
North Vancouver, British Columbia
RG-3 Zoned Townhouse Development Opportunity - Moodyville, City of North Vancouver - Potential land assembly. This property represents one of the last remaining available development opportunities in the Moodyville area. Central, Family-Friendly Location: Just steps from Moodyville Park and the Spirit Trail, with easy walkability to Queensbury Village, Lower Lonsdale, and convenient access to transit. This zone allows for 3-storey townhome or stacked townhome form at a density of up to 1.0 FSR in conjunction with Development Permit Area Guidelines. Potential land assembly, please contact listing agent for further details. Land Value only, existing structure is not included. (id:60626)
Macdonald Realty
250 Betty Ann Drive
Toronto, Ontario
Exquisite European-Inspired Masterpiece In The Heart Of Willowdale West! This Stunning Residence Showcases Timeless Elegance With A Harmonious Blend Of Imported Italian Marble, Rich Maple Hardwood Floors, And Top-Tier Custom Finishes Throughout. The Gourmet Downsview Chefs Kitchen Features Gleaming Granite Countertops, A Bespoke Backsplash, Convenient Pot Filler, Premium Stainless Steel Ultraline Appliances, And An Abundance Of Storage A True Culinary Haven. The Grand Family Room, Anchored By A Beautiful 2-Ways Fireplace, Provides A Warm And Inviting Gathering Space.The Lavish Primary Suite Occupies Its Own Private Level, Offering A Luxurious 9-Pcs Spa-Inspired Ensuite, An Elegant Lounge Area, And Ample Closet Space A True Owners Retreat. Designed For Both Relaxation And Entertainment, This Home Boasts A Spectacular Backyard Oasis Complete With A Sparkling Heated Inground Pool, Fully Equipped Outdoor Kitchen, Extensive Interlocking Stonework, And Lush Landscaping.Bright, Open-Concept Living Spaces Are Enhanced By Oversized Windows, Flooding The Home With Natural Light. Perfectly Located Close To Top-Rated Schools, Parks, Shopping, Dining, And Transit. A Rare Opportunity To Own A Home Of This Calibre In One Of Toronto's Most Sought-After Neighbourhoods! (id:60626)
RE/MAX Realtron Barry Cohen Homes Inc.
614 Monterey Ave
Oak Bay, British Columbia
Gorgeous Executive Home in South Oak Bay. Set on a quiet, tree-lined street steps from the beach, this home has been completely reimagined with exceptional artistry and modern luxury. Highlights include a custom fireplace by Michael Eckerman of Eckerman Studios in California, 200-year-old Pennsylvania oak beams, a barrel-vaulted ceiling, and a statement staircase with cedar from Haida Gwaii. Designed for refined living and effortless entertaining, the main level offers bright open spaces and a new chef’s kitchen with premium Miele appliances. 2022 upgrades included electrical, hot water on demand, radiant in-floor heating systems, and A/C in the primary suite. Upstairs, the private primary retreat features a spa-inspired ensuite, walk-in closet with 2nd laundry, and secluded deck. The lower level offers a cosy media room and additional bedrooms. The west-facing yard includes a large deck, and hot tub — perfect for relaxing or entertaining. South Oak Bay living at its finest. (id:60626)
Coldwell Banker Oceanside Real Estate

