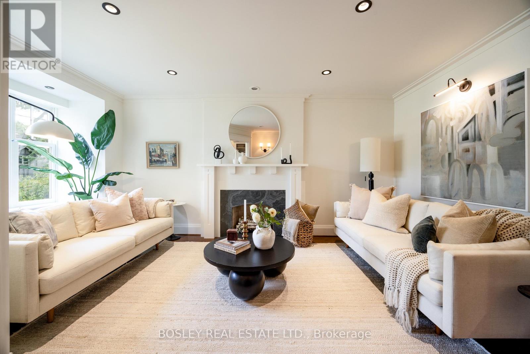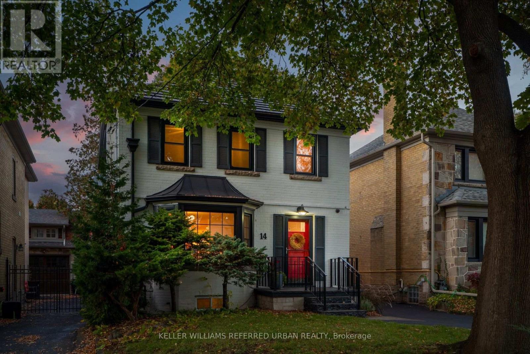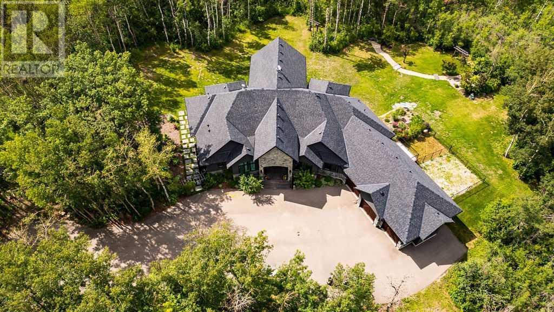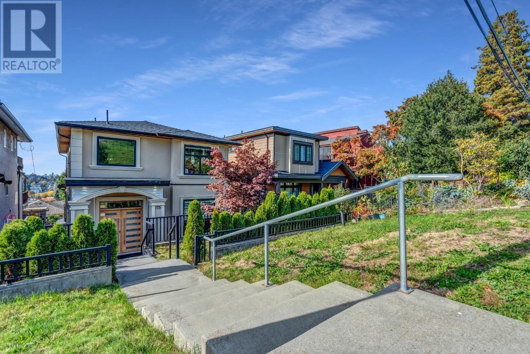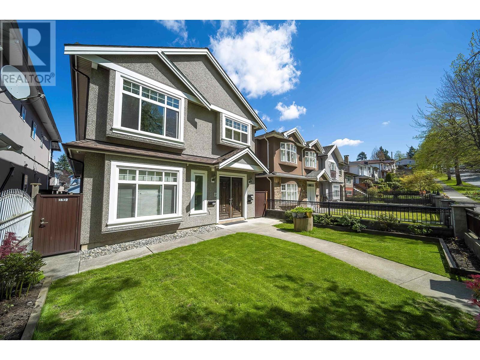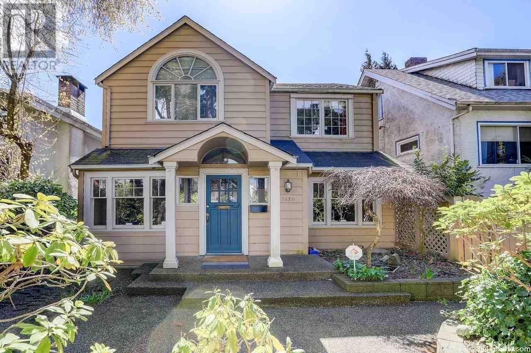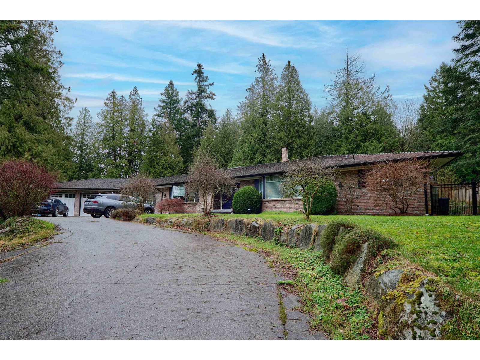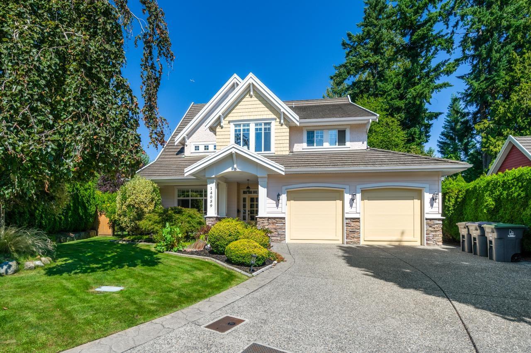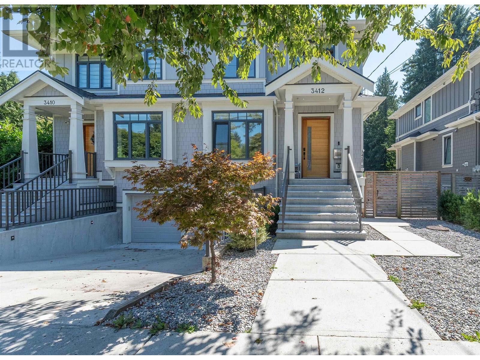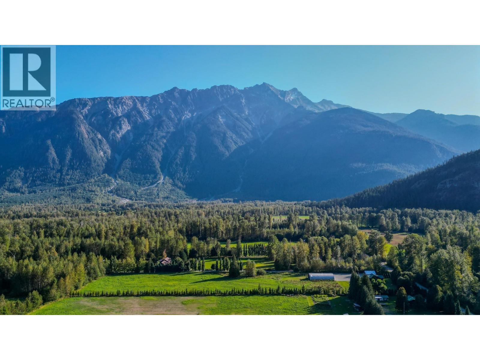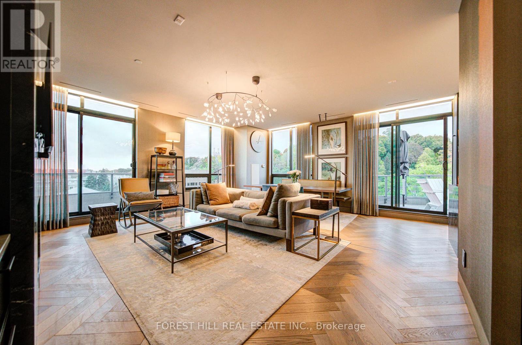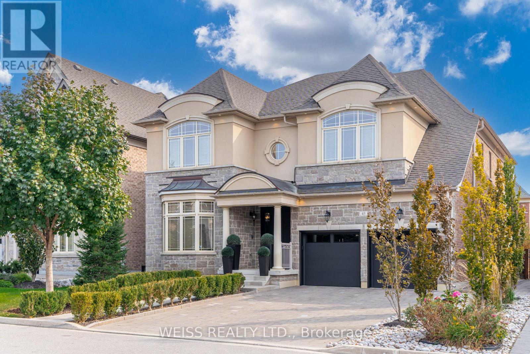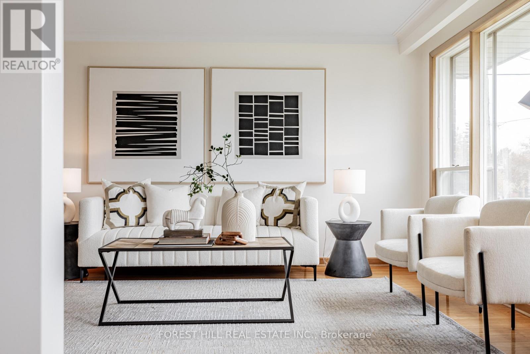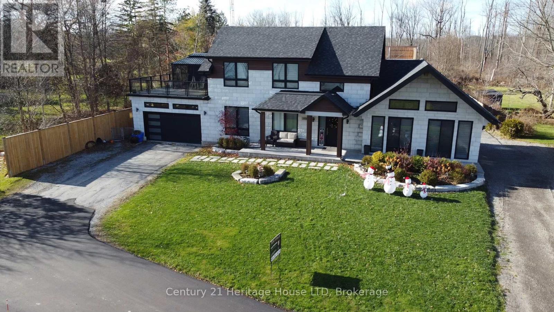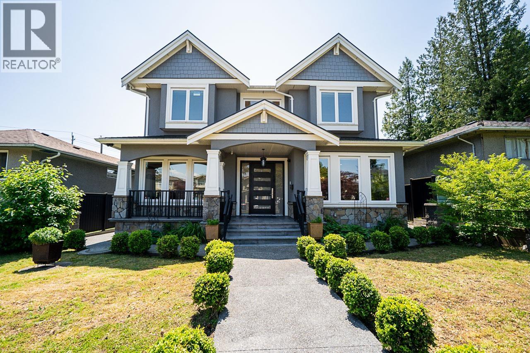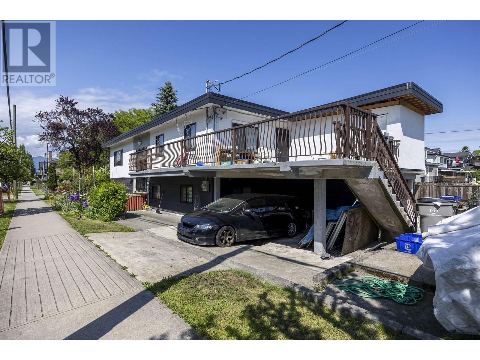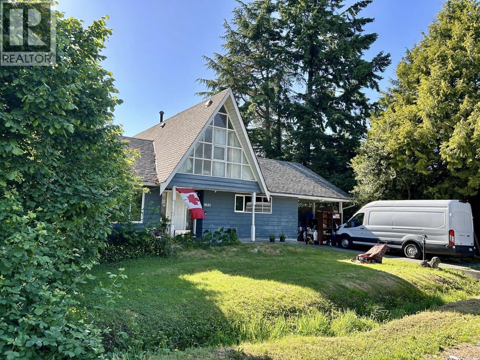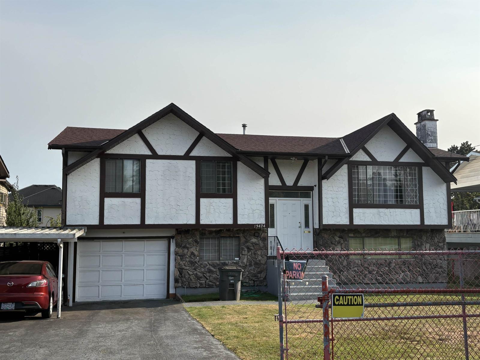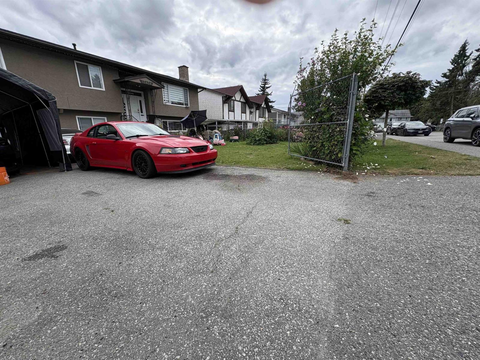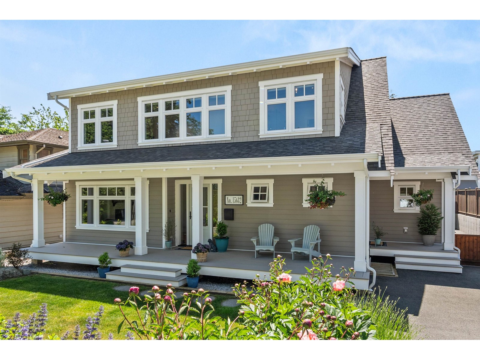351 Woburn Avenue
Toronto, Ontario
Say hello to your forever home! Tucked into one of Toronto's most sought-after neighbourhoods, this exceptional, custom-built 3-storey detached gem in the heart of Lawrence Park checks every box - and then some. With 4 spacious bedrooms, 4 bathrooms, custom millwork throughout, and even a walk-in pantry (snack heaven!), there's room for the whole family - and then some. The heart of the home features a chef-worthy kitchen with top-of-the-line appliances, a breakfast bar for morning coffee, homework sessions, or extended family. A cozy wood burning fireplace and heated floors keep things toasty throughout, while central vac makes cleanup a breeze. The private third-floor primary suite is a total showstopper, with dreamy closets and a spa-like ensuite you'll never want to leave. Downstairs, there's a full rec room, an extra bedroom for guests, teens, or movie night and additional storage. Add in laundry on both the lower and second floors for ultimate convenience. Outside, you'll find a sun-soaked, south-facing backyard oasis framed by mature trees, perfect for weekend lounging or lively family BBQs. A garden shed with a 30-amp sub panel (hello, workshop dreams!), 2-car parking and laneway house potential. With 200-amp service, storage galore, access to top schools and the subway just a short walk away, this home is not just beautiful it's brilliantly functional. Come for the thoughtful design, curb appeal and quality craftsmanship - stay for the lifestyle. (id:60626)
Bosley Real Estate Ltd.
14 Meadowvale Drive
Toronto, Ontario
Your Sunnylea Stunner Awaits! There's So Much To Love About This Gorgeous Home... I Don't Even Know Where To Start! How About The Secluded Backyard Oasis W/ Custom In-Ground Concrete Pool (2022), Re-Modelled Garage W/ Outdoor Bonus Office Space, Interlock Terrace & Professional Landscaping. No... Actually... Let's Begin In The Re-Constructed & Extensively Renovated Main-Floor W/ Rear Addition (2018) Which Nearly Doubles The Amount Of Open-Concept Living Space! Did I Mention That Downstairs, Beneath The Rear Addition Bump Out, Is A Large Underpinned Recreation Play Area!? And Surely I Must Have Highlighted The Coveted Location Just Steps To Bloor St & Royal York Subway Station? Also, The Jaw-Dropping Modern Farmhouse Curb Appeal W/ Trendy Interior Design, High End Features/Finishes & Too Many Upgrades To List? Honestly... You Need To See It For Yourself! I Could Tell You All About How Amazing This Home Is... But I Wouldn't Even Know Where To Start! (id:60626)
Keller Williams Referred Urban Realty
274097 Haven's Gate E
Rural Foothills County, Alberta
Surrounded by an environmental reserve on both the rear and side of the property, this spacious executive bungalow with walk-out basement is tucked into a beautifully treed 3.16-acre lot, making it a secluded and tranquil homestead. This property is only 10 minutes from the Town of Okotoks and only 14 minutes to Calgary's South Health Campus Hospital, making all amenities just a short distance away. The home is stunning and boasts 3,400 sq ft of impeccably finished living space on the main floor, featuring 3+ bedrooms and remarkable 12-foot high ceilings in the main area, with 10-foot ceilings throughout the rest of the rooms. The spacious main area is perfect for entertaining family and friends, highlighted by expansive windows that bring in natural light and breathtaking views. The gourmet kitchen is equipped with everything a chef could desire, including a massive gas stove with grill, built-in wall oven and warming drawer, and both a full-size built-in fridge and freezer encased in clear maple-stained facades and trim. A huge walk-in pantry off the dining area completes this culinary dream. The private primary suite, accessible through double doors, features a gas fireplace surrounded by sandblasted Italian marble, large windows overlooking the Feng Shui Garden and Rocky Mountains, and a spa-like bathroom with marble tiles, a massive soaker tub next to an oversized picture window, a glass-enclosed shower, double vanity with ample storage, and a huge walk-in closet with interior lit built-in glass-front cabinets. The primary bedroom has a door that opens out to the expansive covered rear deck that wraps across the back of the main floor to the dining room entrance. The undeveloped walk-out basement, with 10-foot ceilings, is ready for customization. With roughed-in plumbing for 3 bathrooms and a separate furnace, this basement presents the perfect opportunity to create a home theater, games room, additional bedrooms, or a secondary suite for multi-generation al living (upon approval from Foothills County). There are 2 exterior doors that lead out to a stamped concrete patio that is covered by a pine ceiling fit with pot lights. This impressive acreage property is gated with a paved driveway leading to a 3-car oversized garage and additional RV parking along with a fenced-in dog run that is conveniently located behind the garage. Don't miss the chance to own this exquisite executive bungalow in Haven’s Gate, where luxury meets nature. (id:60626)
Cir Realty
175 Delta Avenue
Burnaby, British Columbia
Step into a home where elegance meets everyday ease-anchored by an airy, open-concept design that invites light and life into every corner. At its heart, a gourmet kitchen and adjoining spice kitchen await your culinary creativity, while a quiet den and sleek guest bath complete the thoughtfully designed main level. Upstairs, four generously sized bedrooms promise rest and retreat, including a luxurious primary suite with its own covered balcony-perfect for sunrise coffees and peaceful contemplation. Below, a private one-bedroom suite offers comfort and autonomy for extended family or overnight guests. Rich hardwood floors flow throughout, and a detached garage adds both convenience and charm. Every detail reflects care, craftsmanship, and a home built to be lived in-and loved. (id:60626)
Luxmore Realty
3443 Price Street
Vancouver, British Columbia
Quality Built 12 years home facing South with Laneway House on 33'x138' lot in the desirable location of Collingwood neighborhood. 2872 SF with 2 bdrm suite on each side on main and a laneway house (565 SF) with 2 bdrm + kitchen. 2 blks from Joyce Station, grocery stores and schools. The park is just in front of the house. Video please see the link: https://drive.google.com/file/d/1cBUR2BZBsE046OXzJHKj36mS9z4YgIar/view?usp=share_link. VR please the link: https://my.matterport.com/show/?m=3ZxKqqMYFck Open house will be between 2-4pm on 10th May(Saturday) (id:60626)
Nu Stream Realty Inc.
3870 W 17th Avenue
Vancouver, British Columbia
Excellent starter home or investment/holding property in Dunbar, 33x125.4 Lot with large south facing yard.Recent renovations including new roof, new dryer, new painting and laminate floor. This house has 3bedrooms upstairs and 1 bedroom on main, radiant heat, double ended Jacuzzi tub and free standing shower,library, sitting room with Franklin fire place, ceiling speakers built ins and much more.Walking distance to Queen Elizabeth Elementary, Lord Byng Secondary, Dunbar Community center,and the shops of Dunbar Street. All measurements are approximate, taken from BC Assessment, buyer(s) to verify if important. (id:60626)
Royal Pacific Realty Corp.
3292 136 Street
Surrey, British Columbia
COMPLETELY CUSTOM RE-BUILT with extension by Laurel Ridge Homes in 2005. Over 4,200 sq ft Rancher situated on a beautiful 30,000 sq ft lot in Exclusive Bayview area. This home offers the very best quality, workmanship, design and mill work with 4 bedrooms, office, games room, and 2 Double garages. Enjoy the park-like green space at the back and afternoon sun in the front. Cantrell Creek Elementary and Elgin Park Secondary Catchment. (id:60626)
Royal Pacific Lions Gate Realty Ltd.
14059 33b Avenue
Surrey, British Columbia
Welcome to the One-of-a-kind Wallmark residence in the prestigious Elgin Estates! This extremely well-kept home, situated on a 9,016 sqft lot, offers 4,364 sqft of refined living space on a quiet cul-de-sac with private access to the Semiahmoo Trail. It features a very open-concept floor plan, including soaring 26-foot ceilings in the kitchen & Family Room, high-end appliances, extensive use of mouldlings, 3 bdrms up including 2 primary bdrms with walk-in closet, a library easily convert to the 4th bedroom, a fully finished walkout basement with a separate entrance and a lot of nature light, 3 large decks lead to wrap around yard with professional landscaping. Close to the school and restaurants.Great Catchment school: Chantrell Creek Elementary & Elgin Park Secondary. A Must See! (id:60626)
RE/MAX Westcoast
3412 W 43rd Avenue
Vancouver, British Columbia
WELCOME TO THIS DUPLEX HOME IN PRESTIGIOUS DUNBAR & KERRISDALE neighbourhood. Located in a 20 m frontage lot. Almost 2,400 square ft of living space. Featuring open layout concept with very functional floor plan - 6 bedrooms + 4.5 baths (All bedrooms with in-suite bathrooms at Upper Floor). 2 or 3 bedrooms LEGAL SUITE at the lower level as mortgage helper.Steps away from CROFTON HOUSE PRIVATE SCHOOL,close to ST.GEORGE'S,UBC, SHOPPING, TRANSIT,RESTUARANTS. (id:60626)
Team 3000 Realty Ltd.
7342 Clover Road
Pemberton, British Columbia
Dream acreage in beautiful Pemberton, BC. This 10-acre flat parcel is within easy walking distance to Pemberton Village, offers unmatched views of Mount Currie and the Coast Mountain range, along with quiet privacy, all day sun, stands of mature trees, and all the space in the world to make memories. The property consists of a fully renovated 3-bed / 2-bath main home with detached wood burning sauna + Cold plunge, large detached garage, outdoor fire pit, and a ~4000 sqft barn building including a fully rigged live music venue + bar. You never need to leave! Zoning allows a second dwelling, farming, events, and more. Imagine waking up to the sound of wind through the trees, sun rising over Mount Currie, and the quiet solitude of your own 10-acre piece of paradise. Welcome home. (id:60626)
Angell Hasman & Associates Realty Ltd.
706 - 377 Madison Avenue
Toronto, Ontario
Indulge in the epitome of luxury living at this immaculate 3-bed, 3-bath Penthouse, crafted by a renowned international Designer, a top of South Hill on Madison. No expense was spared in the creation of this custom home, boasting Legrand Adorne electrical devices, custom white oak herring bone floors, & ceilings finished w/ the highest grade no.5 finish. Every detail exudes sophistication, from recessed lighting & sprinklers sprinklers to architectural linear slot diffusers. Storage is abundant, w/ bespoke built-in closets & jaw-dropping shoe closets in Louboutin red. The kitchen is a chef's dream, equipped with built-in Liebherr refrigerators, Thermador induction cooktop & oven, a Grigio Carnico Stone island with a sumptuous leather finish. Relax by the Stuv fireplace in the living room. Outdoor enthusiasts will delight in over 1400sf outdoor space comprised of 2 balconies & roof terrace: fully tiled balconies and a sprawling roof terrace complete with a built-in outdoor kitchen & commercial-grade Napoleon BBQ grills, all while soaking in breathtaking views of Casa Loma & CN Tower. Bespoke luxury at its finest. **EXTRAS** Two private adjacent parking spaces. (id:60626)
Forest Hill Real Estate Inc.
43 Chesney Crescent
Vaughan, Ontario
Meticulously crafted interiors where classic luxury meets modern comfort, this home boasts 10 ceilings on the main floor and 9 ceilings on the second floor and the finished basement. With a total living space of over 6000 sq f, hosting 5+2 well sized bedrooms, this home features intricate wainscotting throughout, an oversized chefs kitchen with subzero appliances, granite countertops, white stone backsplash and seamless design throughout the house. With white Quartz countertops in the washrooms and laundry room, and custom built closets throughout, this home stuns with timeless quality and style. The interlock driveway and unique walkway leads to a spacious 3-car tandem garage with newly applied epoxy flooring and custom cabinetry. Fully finished basement with option for separate entrance, features 2 spacious bedrooms with a walk-in closet in one room and two closets in second room, two large living spaces and kitchen with fridge, stove top and built-in microwave, Newly installed overhead garage doors with automatic garage door openers, complete home security system equipment, water softener/purification system, in-ground sprinkler system and gorgeous privacy trees in front yard and backyard. Steps away from Hwy 427, new schools, and the newly open New Kleinburg Market with Longos and other conveniences, such as Shoppers Drug Mart, Starbucks, Cobbs Bread, etc. Close to Kleinburg Village cafes, restaurants and post office. This neighbourhood is a true gem. (id:60626)
Weiss Realty Ltd.
4415 W 4th Avenue
Vancouver, British Columbia
Build your DREAM where LIFESTYLE and VIEW come at a GREAT PRICE! Seller says SELL NOW! Two side by side 33' x 168.2' lots, these properties both have breathtaking OCEAN and CITY VIEWS and offer endless possibilities: Ready-to-go plans for a 6-unit multi-family strata development (complete with DP & BP & most City fees have already been paid). Or take advantage of the newly approved Multiplex program to increase buildable area from 9,452.85sf to 11,121sf. This is your opportunity to make an offer and get a piece of West Point Grey for a terrific price. (id:60626)
RE/MAX Select Properties
4411 W 4th Avenue
Vancouver, British Columbia
Build your DREAM where LIFESTYLE and VIEW come at a GREAT PRICE! Seller says SELL NOW! Two side by side 33' x 168.2' lots, these properties both have breathtaking OCEAN and CITY VIEWS and offer endless possibilities: Ready-to-go plans for a 6-unit multi-family strata development (complete with DP & BP & most City fees have already been paid). Or take advantage of the newly approved Multiplex program to increase buildable area from 9,452.85sf to 11,121sf. This is your opportunity to make an offer and get a piece of West Point Grey for a terrific price. (id:60626)
RE/MAX Select Properties
105 Crestwood Road
Vaughan, Ontario
***WOW***73 Ft x 264.03 Ft, Regular Lot****ONE OF A KIND LAND in area & ONE OF A KIND OPPORTUNITY****LAND SEVERANCE OPPORTUNITY****into total THREE(3) LOTS(105 Crestwood Road & 2 Lots of Royal Palm Drive---Official Municipal Addresses Available)----73 Ft x 264.03 Ft --- POTENTIAL SEVERANCE OPPPORTUNITY LAND(The Buyer Is To Verify a Potential Severance opportunity at his sole efforts with the city planner)-----Municipal addresses(105 Crestwood Rd + 2 Royal Palm Dr---Municipal Addresses Available)-----This elegant & mint condition, raised bungalow was built for its owner, and was loved for many years and this home offers spacious, and super abundant sunny bright all rooms--total approximately 3000 sq. ft living area including a lower level with a w/up basement(approximately 1500 sq.ft for main floor) (id:60626)
Forest Hill Real Estate Inc.
9785 Niagara River Parkway
Niagara Falls, Ontario
A Rare Opportunity on The Prestige Niagara River Parkway! Situated on 1 Acre of Prime Real Estate Overlooking Stunning Niagara River Boat Dock and River Privileges. Enjoy Nature & Peace No Rear Neighbours. Private Fenced Backyard Resort . Construction was started to build an additional Building of Approximately 9200 SQFT which Includes a 10 Car Garage, with Loft above & Bar, Games Rm, Lounge, Family Room Overlooking River with Amazing Views, watch the Sun Rise & Sunsets! Plus Additional 60 ft x 25 ft Pool House, Inground Pool with built in Hot Tub/Spa, Sunken Firepit & Parigola.The Family home was Renovated 3 yrs ago with Top of the Line Modern Materials Like Brand New Inside & Out! New Septic Tank & Basement walkout. This is NOT a drive-by Must be seen inside along with the Backyard Resort! Seller Relocating Price Aggressive to Sell Fast. "Opportunities Do Not Last" Act Fast! (id:60626)
Century 21 Heritage House Ltd
6792 Elwell Street
Burnaby, British Columbia
This is a stunning custom-built Craftsman-style residence, offering timeless elegance, modern comfort, and exceptional craftsmanship. This expansive 7-bedroom, 5-bathroom home blends architectural charm with thoughtful design. Step inside to discover a beautifully appointed interior featuring rich hardwood flooring, custom millwork, and an open-concept layout that seamlessly connects formal and informal living spaces. The gourmet kitchen is a chef´s dream, complete with high-end finishings, all opening to a spacious family room with a cozy gas fireplace. The upper level features a luxurious primary suite with a spa-inspired ensuite, Generously sized additional bedrooms offer flexibility for family. The Fully finished basement includes a self-contained 2-bedroom suite.Open Sunday 12-1:30 PM (id:60626)
RE/MAX Heights Realty
23311 118 Avenue
Maple Ridge, British Columbia
Development Opportunity - Investor Alert! Prime development potential! This 32234.4 sq. ft. lot (as per BC Assessment) is perfect for builders and investors and must be purchased together with the neighbouring property at 11821 Glenhurst Street to maximize its potential. Located in an excellent area for future projects, this property offers ample space for development. Showings by scheduled appointments only-do not access the property without prior approval. Contact us today for more details! (id:60626)
Exp Realty
4198 St. George Street
Vancouver, British Columbia
The flexible interior layout allows for easy rental configurations, making it perfect for both family living and investment returns. Located near David Livingstone Elementary and Sir Charles Tupper Secondary, it's an excellent choice for families with school-aged children. The ground floor features a two-bedroom suite, which can be reconfigured into a two-bedroom unit and a 1 bedroom unit, each with its own separate entrance, The upper floor offers a 3 bedroom, 2 bathroom layout. The south-facing living room is bright and spacious, with large windows that flood the area with natural light. The current owner completed a full renovation 2 years age, including a new roof, boiler system, kitchen, and bathrooms. Open house on June 15 2-4pm and collect offers on June 17 12:00pm (id:60626)
Nu Stream Realty Inc.
237 Springbrook Avenue
Hamilton, Ontario
Incredible infill opportunity in Ancasters prestigious Meadowlands community! 237 Springbrook Avenue offers a shovel-ready 0.685-acre lot (approx. 100' x 298') with draft plan approval for 6 residential units: 2 detached (40 x 150) and 4 semi-detached/townhome-style lots (30 x 150). All services available at lot line water, sewer, gas & hydro. Flat, build-ready topography with site plan designed for privacy, curb appeal, and functional access. Includes architectural elevations showcasing double-car garages, open-concept layouts, and upscale transitional exteriors. Steps to top-rated schools, parks, and major amenities. Build new homes in a mature, high-demand neighbourhood with strong resale upside. Plans and approvals available upon request. (id:60626)
Forest Hill Real Estate Inc.
8511 Spires Road
Richmond, British Columbia
Excellent investment and holding property in the heart of Richmond with strong future development potential! This single-family home sits on a large 8,307 sqft corner lot in a quiet, central neighborhood. Surrounded by multi-family developments and future redevelopment activity. Walking distance to schools, parks, library, Richmond Centre Mall, restaurants, and public transit. A rare opportunity to own a prime piece of land in a fast-developing area. Don't miss out! (id:60626)
Magsen Realty Inc.
13424 98a Avenue
Surrey, British Columbia
Attention Developers! Land Assembly sold with 13434 and 13442 98A Ave. MLS# R3038920 & MLS# R3038902 Located in the heart of Whalley, this property offers exceptional access to Surrey's vibrant city centre. Just steps from major transit routes, shopping, dining, and schools, sits in a rapidly developing area ideal for future growth. Prime location within Transit-Oriented Development Area. A prime opportunity in a well-connected urban neighborhood. (id:60626)
Century 21 Aaa Realty Inc.
13434 98a Avenue
Surrey, British Columbia
Attention Developers! Land Assembly sold with 13424 and 13442 98A Ave. MLS# R3038937 & MLS# R3038902 Located in the heart of Whalley, this property offers exceptional access to Surrey's vibrant city centre. Just steps from major transit routes, shopping, dining, and schools, sits in a rapidly developing area ideal for future growth. Prime location within Transit-Oriented Development Area. A prime opportunity in a well-connected urban neighborhood. (id:60626)
Century 21 Aaa Realty Inc.
15682 Thrift Avenue
White Rock, British Columbia
Coastal charm in this custom-built White Rock beach home by Keith Penner. Thoughtfully crafted with a rare cross-hall living layout that just feels right. Main floor includes a cozy living room with oversized gas fireplace overlooking the manicured front yard. The bright south-facing kitchen and family room has oversized windows that flood the space with natural light. French doors open to a covered back deck with built-in heaters for year-round enjoyment. A luscious backyard garden completes the setting. Pull up to standout street appeal and an inviting presence, aided by the detached garage. 3 spacious bedrooms upstairs, including a serene primary suite. The unfinished basement with separate entry offers endless potential. Ideal for a young family or couple seeking luxury and lifestyle. (id:60626)
Sutton Group-West Coast Realty (Surrey/24)

