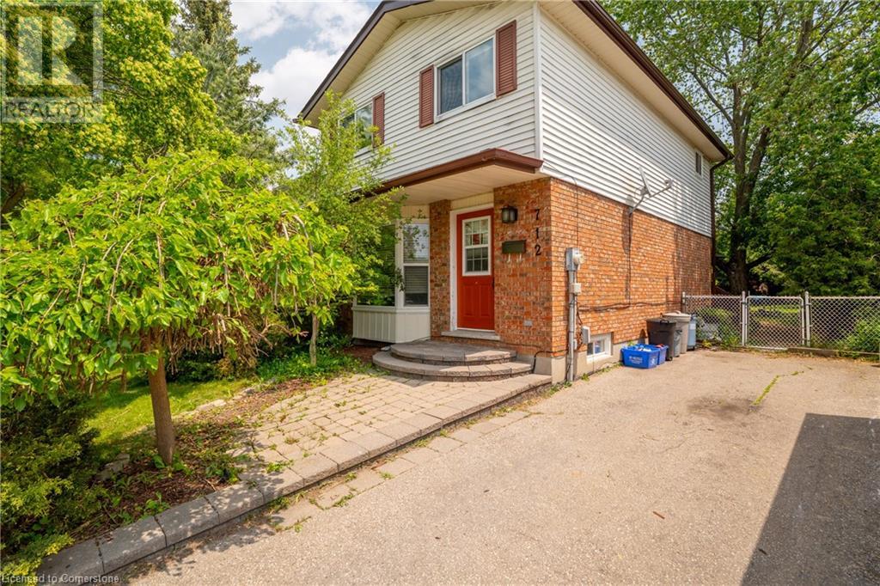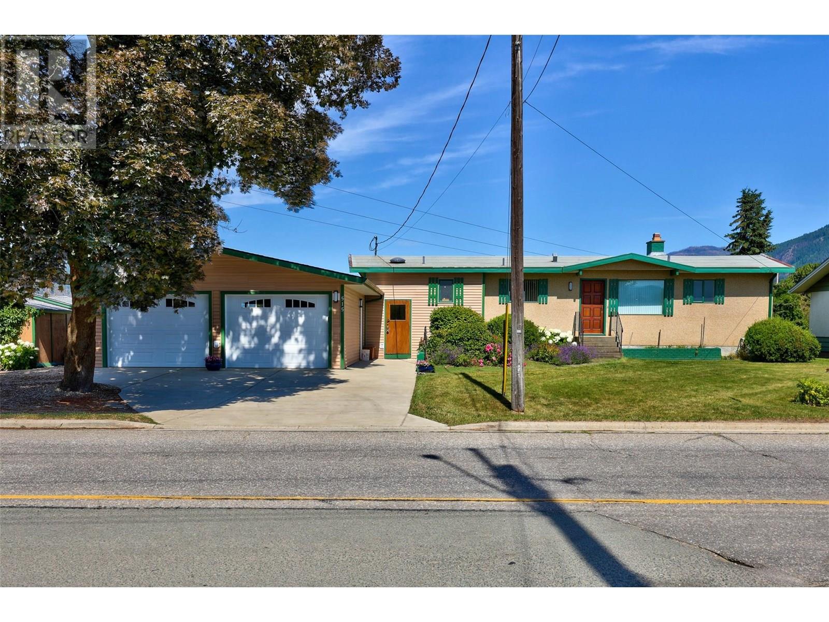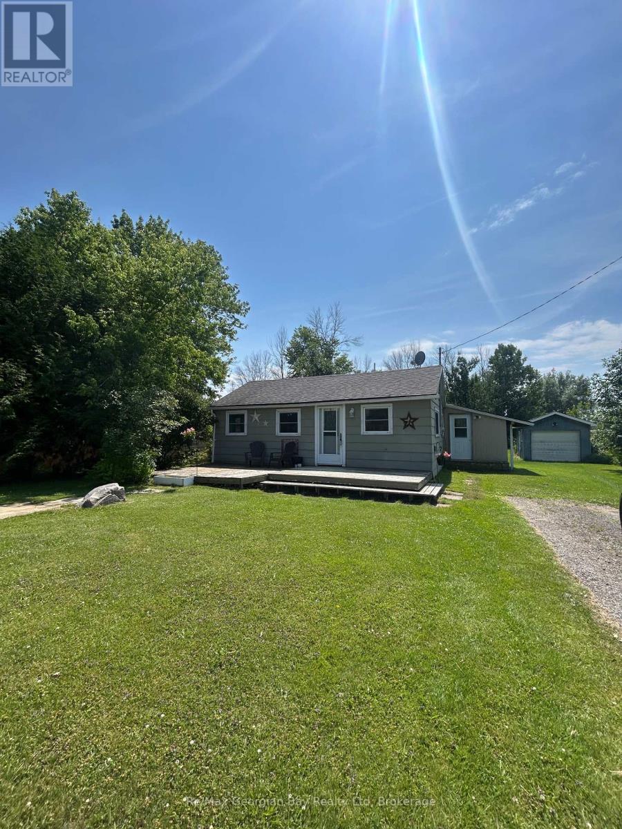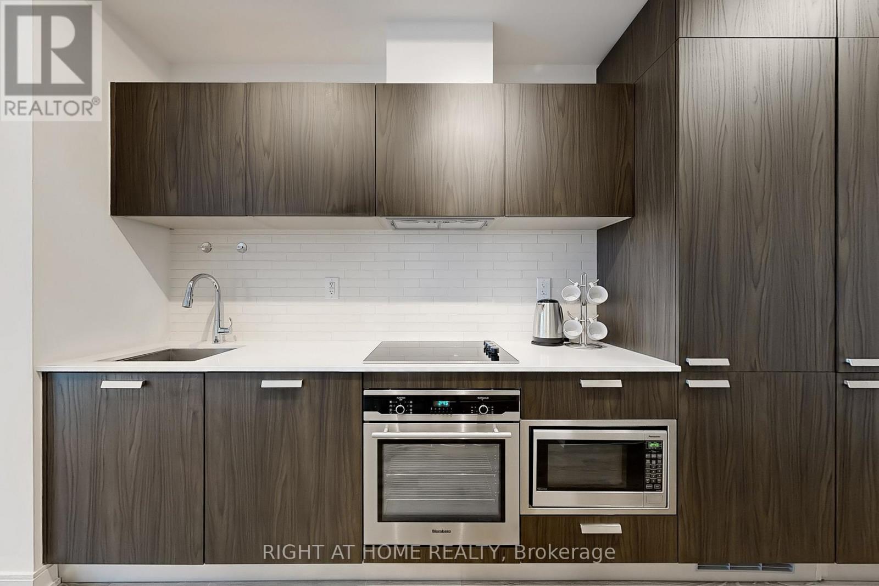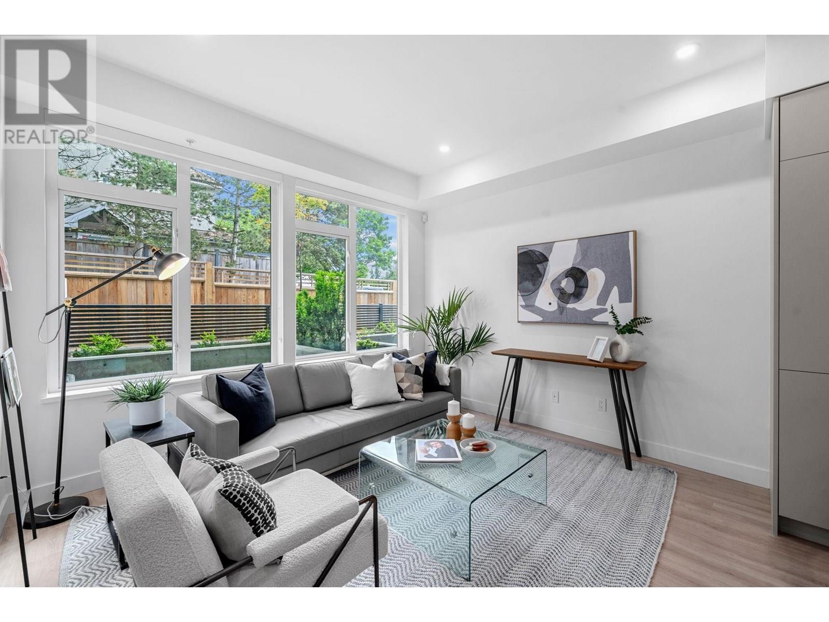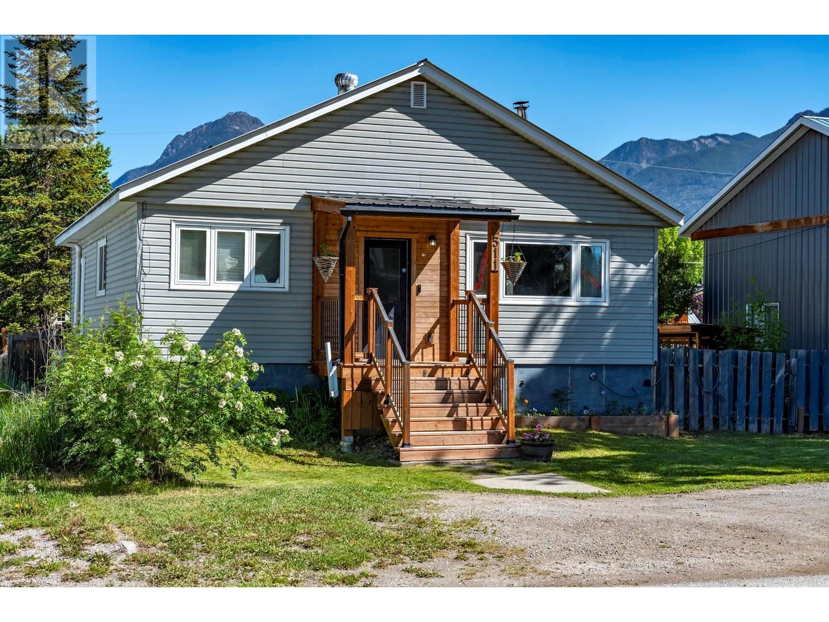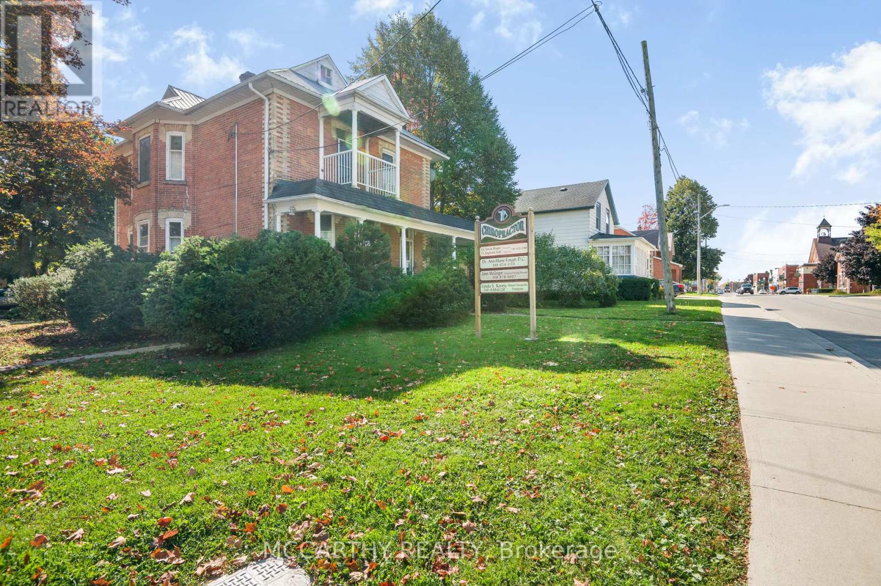712 Highpoint Avenue
Waterloo, Ontario
Discover this charming 3-bedroom, 2-bath detached link home nestled in the desirable Lakeshore neighborhood of Waterloo. The spacious main floor features an open-concept design, perfect for modern living and entertaining. Enjoy the large, fully fenced backyard — ideal for outdoor gatherings and family fun. The tandem driveway comfortably fits three cars, providing ample parking. Located at 712 Highpoint Avenue, this home offers both comfort and convenience in a sought-after community. It's close to Laurel Creek Conservation Area, St. Jacobs Farmers Market, the expressway, and just a short drive to Uptown Waterloo. Family-friendly neighborhood with schools and playgrounds, plus shopping and restaurants nearby. (id:60626)
RE/MAX Real Estate Centre Inc.
515 Pine Street
Chase, British Columbia
Welcome to 515 Pine Street – A Rare Find in Chase, BC! This charming 2-bedroom, 2-bathroom home ( 2,249 sq ft on two levels) sits on over 1/3 acre, backing onto the 8th tee of the golf course. Enjoy golf course living with licensed cart use throughout the Village. Inside, large windows frame stunning mountain and golf course views that can also be seen from the deck. A perfect blend of tranquility, recreation, and convenience. The bright main level features hardwood floors, a cozy fireplace, and a heat pump/AC for year-round comfort. Bedrooms are thoughtfully placed at opposite ends for added privacy. The full basement has a gas heater, cold room, laundry, and storage and offers endless potential—extra bedrooms, a suite, or hobby space. A standout feature is the new, fully finished double garage with its own heat pump/AC.There is RV hook-up, space for boats, gardens, and 3 handy outbuildings. Plus proximity to Little Shuswap Lake. This home is perfect for golfers, hobbyists, or anyone seeking peaceful, spacious living. It is only a few minutes away from the main Village with its many activities, amenities and Health Centre and is located half-way between the towns of Kamloops and Salmon Arm each being approximately 3/4-hr away. Don’t miss this one-of-a-kind opportunity in the heart of Chase! (id:60626)
Royal LePage Westwin Realty
1209 - 50 Elm Drive E
Mississauga, Ontario
Largest two bedroom unit in the Aspenview, Massive Primary room with a beautiful south exposure overlooks lake Ontario, a huge 2nd bedroom, a great open concept design that offers a defined large living room with a door leading to the glass enclosed balcony that offers a beautiful sunroom, a nice family size dining room, a big breakfast area that is connected to the kitchen. The Aspenview is a walking distance from Square One mall, Sheridan College, Mississauga Valley Library, parks and Trail, close to all highways. Maintenance fee is all inclusive (id:60626)
Realty One Group Flagship
2308 13495 Central Avenue
Surrey, British Columbia
The Landmark in Central! Come to enjoy surrey's new metropolitan lifestyle at 3 Civic Plaza. Surrounded by central library, recreation center, city hall, universities and hundreds of restaurants. One stop shopping mall nearby plus sky train and bus station steps away from your home. This unit is over looking west panoramic views from south to North shore mountains. Good size 2 bedrooms/2 bathrooms with your in-suite laundry. Over-height ceilings, floor-to-ceiling windows, covered balcony, s/s appliances, quartz counters. 1 parking and 1 storage locker allocated to the unit. Don't miss out and call for your private viewing. (id:60626)
Sutton Group - 1st West Realty
3206 Port Severn Road
Severn, Ontario
Attention first time home buyers! Check out this adorable 1 bedroom, 1 bathroom home located in the heart of Port Severn and within minutes of Highway 400 and Little Lake or the Port Severn beach and playground with a water park. This affordable home offers an eat-in kitchen, large living room with a porch, storage room off it that has so much potential for additional living space, a den, main floor laundry, 3PC semi-ensuite bathroom, a detached garage, partially fenced yard, stainless fridge and stove, microwave, 3-year-old propane furnace and a deck are some of the features. This home has some upgrades to do still, but you can make it your own and it is move-in ready so call today before it is gone. (id:60626)
RE/MAX Georgian Bay Realty Ltd
802 - 8 Beverley Glen Boulevard
Vaughan, Ontario
Refreshed and smartly updated one-bedroom condo in the heart of Thornhills Beverley Glen. Approx. 560sq.ft. of efficient, stylish living upgraded and move-in ready. Offers set as per current bidding process.Located at 802 - 8 Beverley Glen Blvd, this bright and modern 8th-floor suite offers an intelligently planned layout with tasteful updates throughout. Wide-plank flooring and a clean neutral palette set a calm, inviting tone. The kitchen features a quartz countertop, stainless steel appliances, and updated cabinetry, anchored by a compact island with breakfast bar perfect for casual meals or morning coffee.The layout makes excellent use of space. A defined dining area allows for proper sit-down meals, while a separate study nook with built-in bookshelf offers comfort for working from home or reading. The living room leads to a north-facing balcony (approx. 36sq.ft.) with open, unobstructed views and plenty of natural light.The bedroom fits a queen-sized bed with ease and features a textured accent wall, adding visual warmth and boutique character. There is also space for bedside tables and a dresser, along with a walk-in closet that provides generous storage and easy organization. The refreshed bathroom showcases porcelain tile, modern fixtures, and a soft-patterned wallpapered accent wall, bringing a spa-like calm. Elegant lighting and chrome finishes add a polished final touch.Additional features include in-suite laundry and underground parking, completing the package of everyday function and comfort.Building amenities include a 24-hour concierge, fitness centre, party room, library, and visitor parking.Perfectly located near Thornhill Green Park, Promenade Mall, Viva/YRT transit, GO station, York University Express, and everyday essentials. A stylish, move-in-ready condo that blends smart space planning, light design touches, and exceptional convenience in one of Vaughans most walkable communities. Show with confidence. (id:60626)
RE/MAX Excel Realty Ltd.
3906 - 50 Charles Street E
Toronto, Ontario
Luxurious One Bedroom Condo In Casa 3 Located At The Most Desirable Area Of Toronto - Yonge/Bloor 9 Ft Ceilings W/ Flr To Ceiling Windows. Open-Concept Layout. Modern Kitchen with Built In Appliances. Functional Layout with Private Balcony. Tons of Natural Light. Well Managed Building W/Great Amenities - Fully Equipped Gym, 24 Hrs Concierge, Outdoor Pool, Outdoor BBQ, Games Room. Steps To Yonge/Bloor Subway Station, Yorkville Village, University Of Toronto, Toronto Metropolitan University, George Brown College, Financial District, Entertainment District, Restaurants, Major Hospitals (id:60626)
Right At Home Realty
103 7161 17th Avenue
Burnaby, British Columbia
Discover Element 2 - a boutique collection of just 27 thoughtfully crafted townhomes, located steps from Edmonds SkyTrain Station. These move-in ready homes are designed to elevate your lifestyle with unmatched convenience and refined living. Bright, open-concept layouts with 9´ ceilings that maximize space and light. Gourmet kitchens with quartz countertops, waterfall island, sleek cabinetry, matching backsplashes, and integrated Italian appliances - perfect for everyday meals or entertaining. Premium finishes throughout, including roller blinds and pot lights, adding a touch of modern elegance . Live just minutes from Taylor Park Elementary, Byrne Creek Secondary, parks, trails & shopping. MOVE IN READY. (id:60626)
Sutton Group-West Coast Realty
Oakwyn Realty Ltd.
303 633 W 16th Avenue
Vancouver, British Columbia
TOP OF THE WORLD! Vaulted ceilings in this top floor SW corner unit let the sunshine stream through this bright & cheery, 597 square ft 1 BEDROOM & DEN/FLEX home. Arrive home to smart layout w/3 XL closets that flow into the main living area with beautiful views of established treetops and gardens from each room! The relaxing balcony & cozy gas fireplace add to the charm! Fabulous open concept layout w/FLEX that can be den/office, nursery, or dining area. SEE FLOOR PLAN & VIDEO Proactive rain-screened building & well-run strata. Open kitchen great for having friends over. Shared laundry & 1 secured parking stall. Bike racks in garage. Located between Cambie & Oak means easy access to VGH, Cambie Village, Oak, S Granville, parks, groceries, shops, cafes, schools, skytrain & transit. Edith Cavell School Catchment Schedule your showing today or attend the open house! Available! Showings by appointment. (id:60626)
Stilhavn Real Estate Services
511 11th Street
Golden, British Columbia
Welcome to 511 11th Street, a delightful 3-bedroom, 1-bathroom home that’s perfect for first-time buyers or those looking to downsize. This charming residence features a beautifully updated kitchen and bathroom, blending modern convenience with cozy comfort. Step outside to enjoy the spacious yard, complete with garden spaces and play areas—ideal for kids, pets, or anyone with a green thumb. Recent upgrades include a newly installed heat pump system, providing efficient heating in the winter and refreshing air conditioning in the summer. This home is waiting for its next owners, Don’t miss out—schedule your viewing today! (id:60626)
RE/MAX Of Golden
191 Main Street E
Southgate, Ontario
Victorian beauty with original Wood work. Large lot, centre of town, This charming 2.5-storey detached brick corner lot property, currently Living space with a clinic ideal for use as a bed and breakfast or a professional establishment, or a Single Family Home or work from home. A unique blend of vintage charm and modern comfort. The second floor features a cozy gas fireplace, ensuring warmth and ambiance during colder months, along with efficient baseboard heating in the front and rear areas. With the convenience of two sets of stairs to second floor, include a beautiful wood staircase leading to the second floor, accessibility is maximized. Stain glass windows add character and elegance to the space, while pocket doors create versatile room configurations. Additionally, the back entrance stairs to the second floor enhance privacy and accessibility, making this property a versatile and inviting option for various purposes. A detached 1 car garage + parking for 6. Large rooms & tall ceilings with original trim, covered porch, back entry to offices. (id:60626)
Mccarthy Realty
48 Picton Beete Crescent
Stratford, Prince Edward Island
Discover this beautiful 4-bedroom, 3-bathroom home nestled in the highly sought-after community of Stratford. As you step inside, you'll be greeted by high ceilings that create a bright and airy atmosphere. The main level features an open-concept design, seamlessly connecting the living room, cozy kitchen, and dining area?perfect for family gatherings or entertaining guests. The spacious primary bedroom boasts an ensuite, while two additional bedrooms and a full bathroom complete the main floor, ensuring ample space and privacy for the whole family. The lower level offers exceptional versatility, featuring a bonus room that can be used as a family room or home office, along with a fourth bedroom, a second full kitchen, and a separate laundry room with a private entrance?an excellent setup for potential rental income or extended family living. Step outside to enjoy the expansive deck, ideal for summer BBQs. The huge backyard is a private oasis, providing plenty of space for outdoor activities, gardening, or simply relaxing in your personal retreat?perfect for kids and pets. This move-in ready home is equipped with two heat pumps and an electric fireplace, ensuring year-round comfort and energy efficiency. Conveniently located just minutes from top-rated schools, parks, shopping, and dining, this home is the perfect choice for your family's next chapter. Don't miss this opportunity?schedule your viewing today! All measurements are approximate. (id:60626)
RE/MAX Charlottetown Realty

