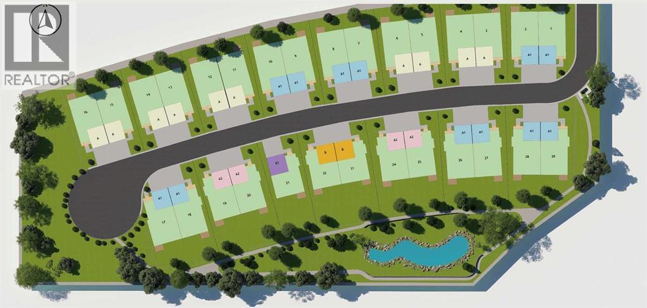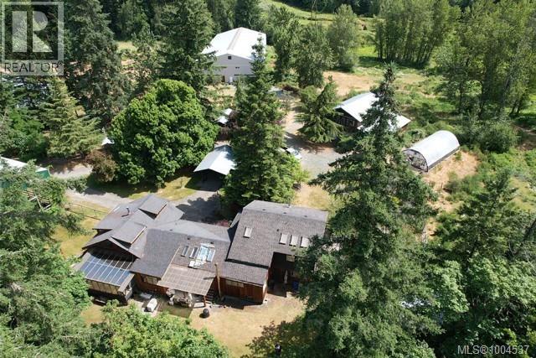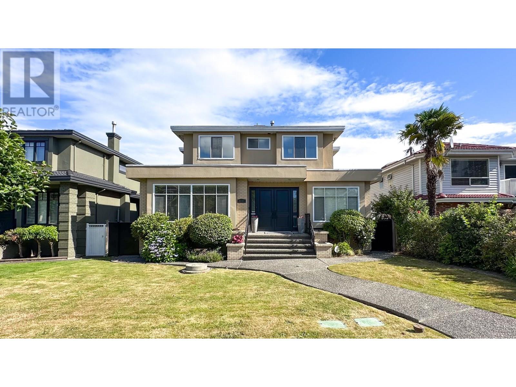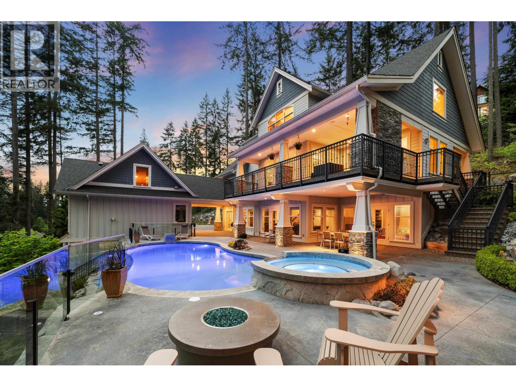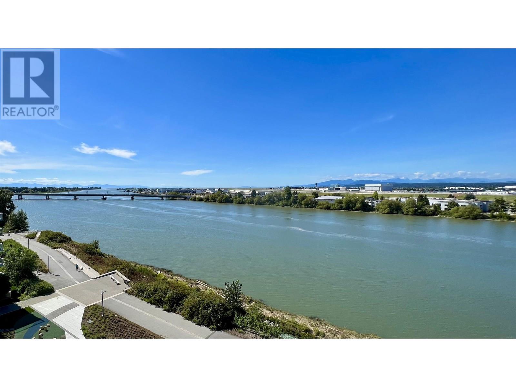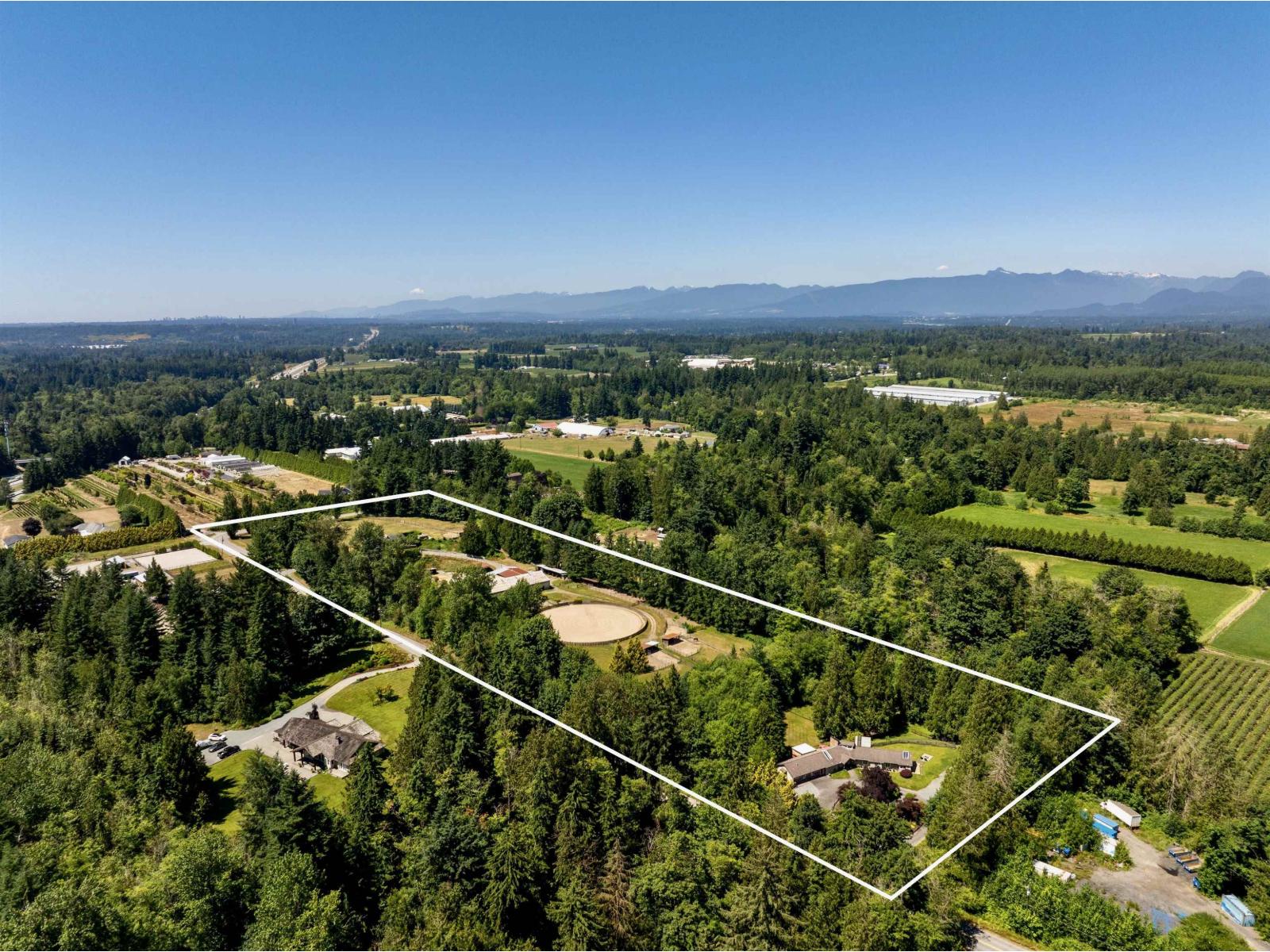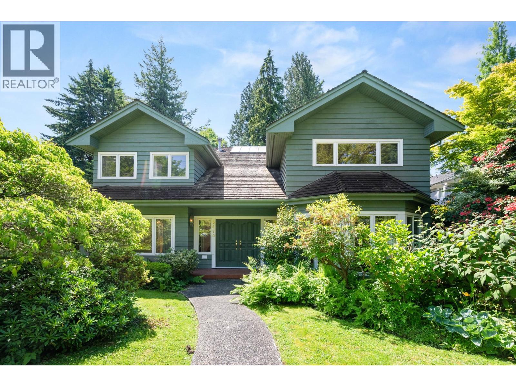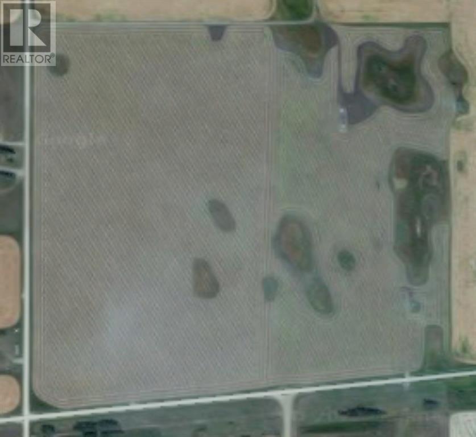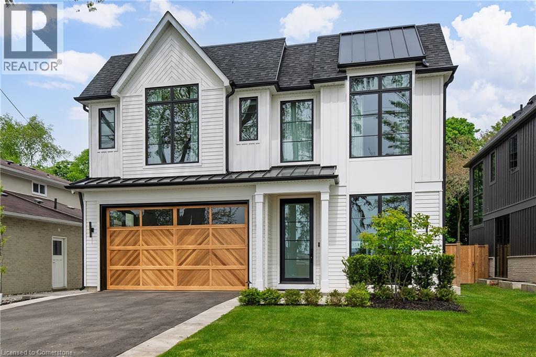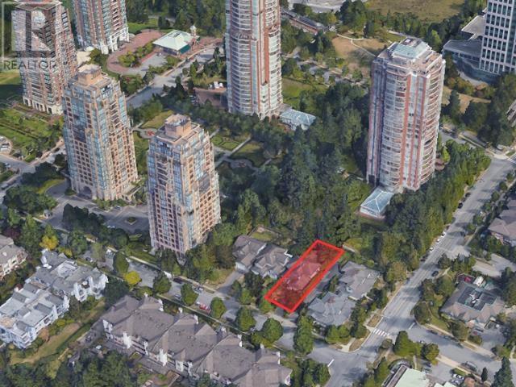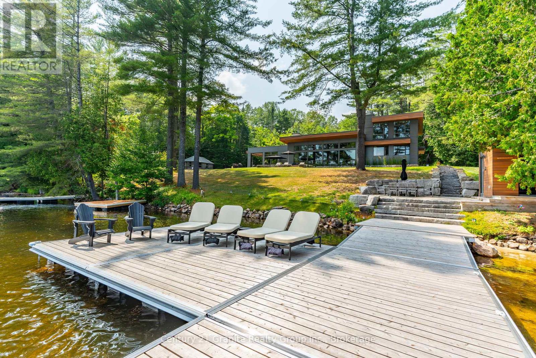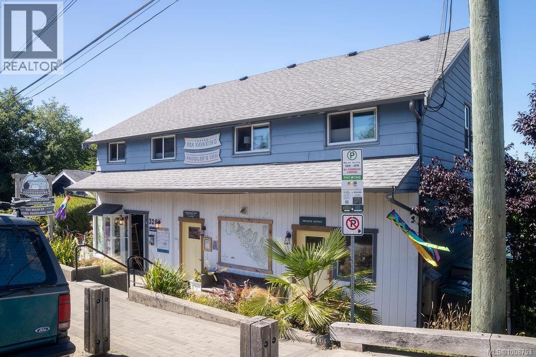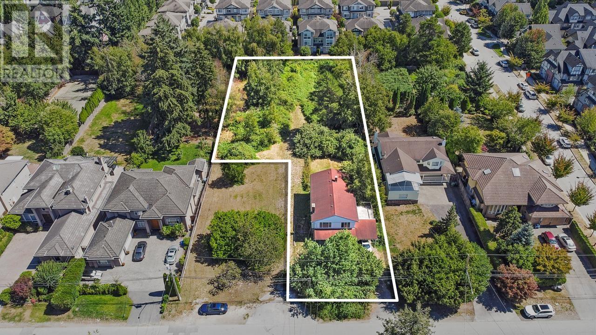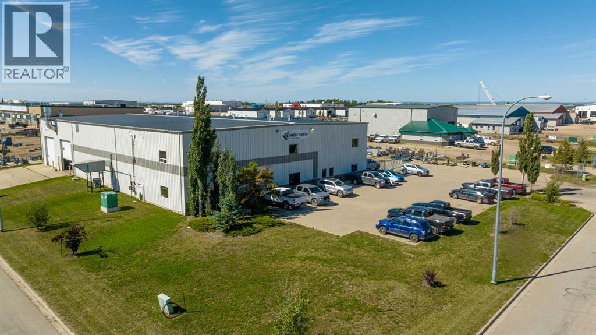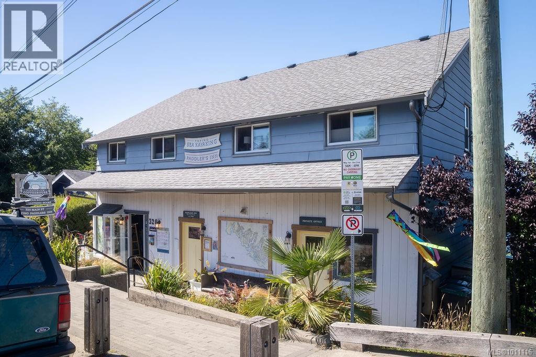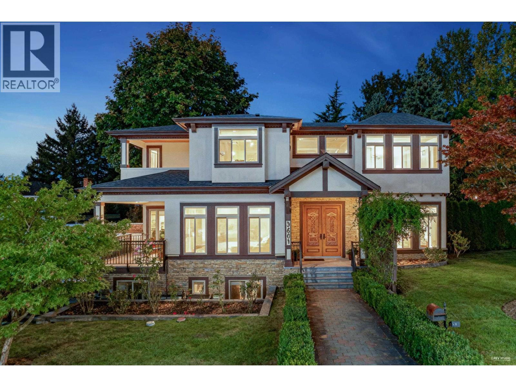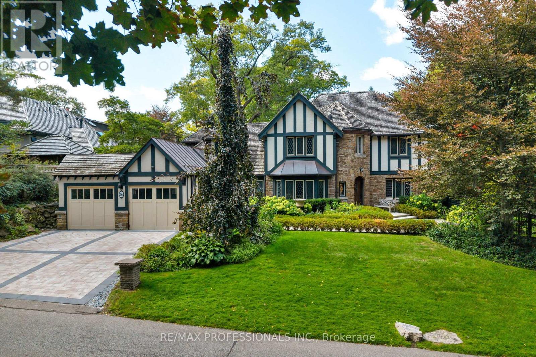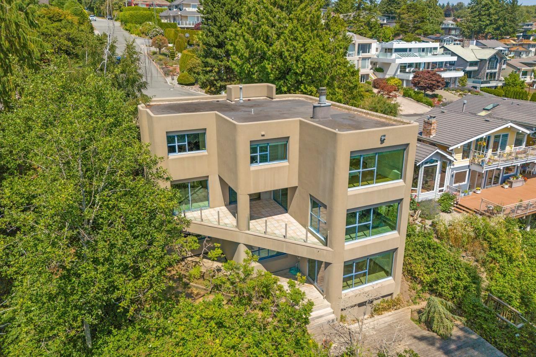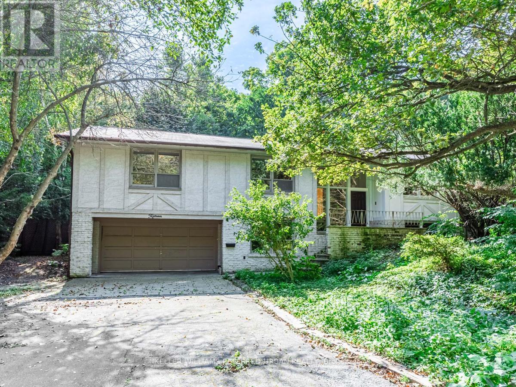1445 Scarlett Ranch Boulevard
Carstairs, Alberta
Serviced, ready to build lots available in Carstairs, total 27, smaller batch purchase available, some with plans and have commenced constructions. 27 lots available, minimum purchase 13 lots. Average $100k per lot (half duplex lot). Condo building in this zone only. Also undeveloped land available 20-60 acres, priced to sell.Land is within the townsite of Carstairs. Great existing community, with Schools. Sports grounds nearby. For developers and builders thatis ready to built. New houses are already built across the street. Excellent opportunity given the proximity to HWY 2 and Calgary. 25 minutes to Airdrie, 39 minutes to Calgary (54km). Total 60 acres available. Seller is motivated. (id:60626)
First Place Realty
382 Trafalgar Road
Oakville, Ontario
Exquisite and reminiscent of New England charm, this lofted bungalow offers breathtaking views and unmatched privacy along Oakville's tranquil 16 Mile Creek. A testament to craftsmanship and design, this waterfront retreat boasts exclusive riparian rights and a private dock, inviting you to embrace the beauty of Oakville's scenic waterways year-round. In winter, skate or ski on the frozen creek or admire the snowy landscape from your sun-drenched living room. In summer, swim, fish, paddle to Oakville Harbour, or relax by the water, this home offers the feel of Muskoka, right in the city. A meticulous 2016 renovation elevated this residence with rich hand-scraped oak floors, solid wood doors, custom millwork, and elegant tray ceilings. The sprawling 1,700 sq. ft. premium Wolf PVC deck includes a hot tub oasis, integrated fire table, and motorized awnings, leading to a dock with a kayak launch, swim ladder, and floating dock. Glass-encased staircases on helical piers deliver striking architectural presence and unbroken sight lines to the creek. Inside, sophistication defines every detail. Floor-to-ceiling windows in the living room frame stunning ravine views and dramatic sunsets, while a gas fireplace with a live-edge mantel adds warmth. The chef's kitchen impresses with a leathered Taj Mahal quartzite island, Wolf and Miele appliances, and an integrated Sub-Zero fridge. Heated floors run throughout, including in the spa-like primary ensuite with marble floors, a rain shower, and double vanity. The lower level offers a linear fireplace, built-in bar, and walkout to the deck. A concrete-lined storage room playfully known as the Bomb Shelter provides additional functionality. Blending natural beauty, refined design, and year-round outdoor living, this one-of-a-kind property is just steps to downtown Oakville and the GO Train offering luxury, serenity, and convenience in equal measure. (id:60626)
Royal LePage Real Estate Services Ltd.
14042 232 Street
Maple Ridge, British Columbia
Calling all developers! Silver Valley 5.29 acres with panoramic views of valley, Great Development Potential site, neighboring properties have either been rezoned or are currently being rezoned. Water and sewer installed at lot line a few years ago, Home has 5 year old roof and newer kitchen. Property has cleared pastures, riding arena and some treed areas along with barn and large shed. Property currently is used with farm status though not in ALR. Please do not walk on property without permission as there are farm dogs and other animals. (id:60626)
Royal LePage Elite West
527 Battle Street
Kamloops, British Columbia
This 25-unit multi-family apartment block is located in a central downtown Battle street location. It's a quick easy walk to the Transit, shopping, and the downtown core, as well as parks and recreation. There are 9 - 1 bedroom units and 16 studio units each with separately metered Hydro. There is a common paid laundry room and one commercial gas hot water system for the entire building. The building is an older 3-storey walk up located on a 12,000 square foot parcel of land. There is parking at the rear of the building. (id:60626)
Riley & Associates Realty Ltd.
3744 Gibbins Rd
Duncan, British Columbia
Get where you deserve to be! This 40-acre farm is a super special place. A-2 zoning and NOT being in the ALR, allows you to subdivide . Inwood Creek flows via beautiful waterfalls into the Cowichan River at the famous S Curves. Some of Cowichan's best fishing is right there! You will have the ultimate in privacy, with 36 acres below you in Nature Conservancy and tracts of undeveloped land. The property boasts two Olympic size Equestrian riding rings, amazing for horses, but can be converted for all kinds of home-based businesses. Main house is handcrafted, with post and beam, beautiful whistler style vaulted ceilings and lots of glass. Large solarium and oak floors with a Cook's kitchen sporting a sub-zero, Viking fridge and a beautiful double oven six burner stove. Hot water heat supported by a huge outdoor wood furnace, which has been historically fed by downfalls right off the property. There is a barn, a big shop, a large vegetable greenhouse and Carolina Chicken Coops. A beautiful, newly built apartment is located above the shop. This property is past Marie Canyon, so you could float right down to the ocean. Perfect setup for growing popular healthy microgreens. This property takes sustainability to a new level, 3 Carolina Chicken coops make for happy, healthy birds safe from predators, large gardens in and out, and many opportunities. Great tasting water, and the waterfall is amazing. Zoning allows for Craft distillery, home based business, kennel, riding stable, supportive housing, assisted living animal shelter, community care facility, plus more. You are a short drive to town but feel like you are in your own slice of heaven. Book a showing with your favorite realtor! (id:60626)
RE/MAX Generation (Lc)
2137 W 20th Avenue
Vancouver, British Columbia
Discover the perfect family haven in the heart of Arbutus! This spacious 7-bed, 6-bath home sits on a generous 6,000+ sq.ft. lot and offers over 3,700 sq.ft. of well-designed living space. The bright, functional layout includes a main-floor bedroom ideal for an office or guest room, plus a sun-filled solarium with laundry. Upstairs, find ample space for the whole family, while the lower level includes two more bedrooms, perfect for teens or extended family. Unwind together in your private sauna, or enjoy hobbies and extra storage in the dedicated flex space. The fully fenced north-facing backyard is great for kids and pets, with a 3-car garage via the back lane. Walk to Arbutus Village, Arbutus Club, top parks, transit, and prestigious public & private schools. A warm, welcoming home in a prime Westside location-come fall in love! All measurements are approximate, Buyer to verify. Video: youtu.be/NNDHOOsdacQ (id:60626)
Grand Central Realty
1462 Crystal Creek Drive
Anmore, British Columbia
A RARE ESTATE....This exceptional property features a main house + a detached carriage home, offering a 1-bdrm loft & a 2-bdrm walk-out suite, updated to perfection. Triple car garage provides storage & workshop space. The outdoor area is a summer paradise, complete w/a stunning pool, hot tub & outdoor kitchen, ideal for entertaining. The main house boasts an open plan that feels brand new, lovingly maintained by the owners. It features stone countertops, high-quality appliances, & an inviting outdoor patio w/a fireplace-perfect for post-dinner relaxation. The primary bdrm includes a luxurious spa ensuite you'll never want to leave, w/3 more bdrms each having their own ensuites. The lower level walkout leads to the patio & pool, w/a custom entertainment area for family fun. (id:60626)
Royal LePage West Real Estate Services
701 6833 Pearson Way
Richmond, British Columbia
The culmination of an impeccable design and the finest luxuries workmanship available, ASPAC once again delivers a truly iconic residence project in the master planned waterfront community River Green. Spanning 2,065 square ft of interior over an expansive open floor plan comprised of 4 bedrooms, 3.5 bathrooms and a den. This luxury home offers all the features one would expect from a property of this calibre. A gourmet kitchen and a wok kitchen, upscale Miele appliances, 490 square ft outdoor space with unobstructed water view of the Fraser River. There's a 25m Olympic-training sized pool, hot tub, steam, and sauna. Gym, yoga/dance studio. Basketball court. Music and multimedia room, with karaoke. 24 hrs concierge. And so much more. Rarely is this quality and attention to detail seen. (id:60626)
Macdonald Realty Westmar
25177 64 Avenue
Langley, British Columbia
9.38 ACRES-COGLAN CREEK FARM-3 RESIDENCES-EQUESTRIAN FACILITY.Pride in ownership revealed in MAIN HOUSE-3 BDRM RANCHER, STUNNING ENSUITE WITH CLAW FOOT TUB, SHOWER AND DOUBLE VANITIES,GOURMET KITCHEN WITH WHITE SHAKER CABINETS, HUGE QUARTZ ISLAND WITH WATERFALL EDGE SEATS 6+,SUBZERO FRIDGE,S/S WOLF RANGE,MIELE STEAM OVEN,MARBLE BACKSPLASH,BARNWOOD HARDWOOD AND TILE FLOORS, VAULTED WHITE SHIPLAP CEILINGS WITH SKYLIGHTS,WALK OUT TO MASSIVE TWO TIERED DECK OVERLOOKING TREES, GARDENS AND HORSES.SIDE SUITE-1 BDRM, KITCHEN LIV RM AND PRIVATE DECK.SECOND HOME-3 BDRM RANCHER WITH FULL BSMT, VALUTED CEILINGS AND WRAP AROUND DECK OVERLOOKING EQUESTRIAN FACILITY.12 STALL BARN, 20 TURNOUTS WITH WATER AND SHELTER,50X90 INDOOR ARENA,4 BAY MACHINE SHED,COVERED TRAILER PKG, 16X32 WIRED SHOP,160' ROUND PEN (id:60626)
RE/MAX Treeland Realty
3470 W 43rd Avenue
Vancouver, British Columbia
Located in a quiet, prestigious pocket of Vancouver´s West Side, this rare oversized 66 x 189´6 lot presents an exceptional opportunity for homeowners, investors, or developers. The extra-deep property is ideal for multi-family housing or a custom family estate on a grand scale. The existing well-maintained home, custom built in 1989, offers almost 4,000 square ft of interior living space and features 3 generous bedrooms, 3.5 bathrooms, and large, light-filled principal rooms with soaring skylights. The south-facing, park-like rear garden feels endless and is ideal canvas for outdoor living or redevelopment. Live comfortably now, renovate, or reimagine the property entirely. Located within walking distance to Vancouver´s top private and public schools and just minutes to UBC. (id:60626)
Engel & Volkers Vancouver
100 Range Road 274 Road
Langdon, Alberta
West side of Langdon. Future development land 141.68 acres. Just West of Langdon on Ranger Road 274 off Glenmore or TWP RD 233 , West of new Langdon Boundary. Just South of Glenmore trail. New Langdon High School East of the property should open this fall. Ideal for residential development.Utility Services may be available from Langdon, Great investment with rezoning to possible commercial or Industrial and to sub divide. Ideal location for solar farm.Presently farmed. Has surface lease revenue. Electricity and telephone at boundary. Sellers are open to offers. (id:60626)
RE/MAX Landan Real Estate
331 Macdonald Road
Oakville, Ontario
Located in one of Oakville's most desirable pockets this new custom home creates a stylish atmosphere that will impress even the most detailed buyer. Architecture by Hicks Design Studio and built by Gasparro Homes this home features over 3,100 square feet above grade as well as a rare double car garage. The transitional design layered with soft textures and high-end light fixtures make it the ultimate retreat! The foyer provides a clean sightline through the rear of the home which highlights the near floor to ceiling windows. Double metal French doors, with beveled privacy glass, lead you into the home office with wall-to-wall cabinetry. From the dining room, walk through the butlers pantry into the open concept kitchen and family room. The kitchen, by Barzotti Woodworking, is extremely functional and features white oak cabinetry with black/glass accents, an oversized island, and cozy breakfast nook. The second level of this home has a bright and airy feel with gorgeous skylights and semi-vaulted ceilings in every room allowing for extended ceiling heights. The primary suite spans the rear of the home with stylish ensuite and large walk-in closet with custom organizers. Two additional bedrooms share access to a jack-and-jill washroom. The final bedroom upstairs enjoys its own private ensuite and has a walk-in closet. The lower level of this home features 10ft ceilings and radiant in floor heating. The recreation room, with custom wet bar overlooks the glass enclosed home gym. A fifth bedroom along with full washroom is also found on this level. This level is finished off with a cozy home theatre. This home also features two furnaces and two air conditioners for ultimate home comfort. The private rear yard is freshly landscaped with a full irrigation system as well as landscape lighting. The back patio features retractable screens and naturally extends the indoor living space. The ultimate turn-key package. (id:60626)
Century 21 Miller Real Estate Ltd.
331 Macdonald Road
Oakville, Ontario
Located in one of Oakville's most desirable pockets this new custom home creates a stylish atmosphere that will impress even the most detailed buyer. Architecture by Hicks Design Studio and built by Gasparro Homes this home features over 3,100 square feet above grade as well as a rare double car garage. The transitional design layered with soft textures and high-end light fixtures make it the ultimate retreat! The foyer provides a clean sightline through the rear of the home which highlights the near floor to ceiling windows. Double metal French doors, with beveled privacy glass, lead you into the home office with wall-to-wall cabinetry. From the dining room, walk through the butlers pantry into the open concept kitchen and family room. The kitchen, by Barzotti Woodworking, is extremely functional and features white oak cabinetry with black/glass accents, an oversized island, and cozy breakfast nook. The second level of this home has a bright and airy feel with gorgeous skylights and semi-vaulted ceilings in every room allowing for extended ceiling heights. The primary suite spans the rear of the home with stylish ensuite and large walk-in closet with custom organizers. Two additional bedrooms share access to a jack-and-jill washroom. The final bedroom upstairs enjoys its own private ensuite and has a walk-in closet. The lower level of this home features 10ft ceilings and radiant in floor heating. The recreation room, with custom wet bar overlooks the glass enclosed home gym. A fifth bedroom along with full washroom is also found on this level. This level is finished off with a cozy home theatre. This home also features two furnaces and two air conditioners for ultimate home comfort. The private rear yard is freshly landscaped with a full irrigation system as well as landscape lighting. The back patio features retractable screens and naturally extends the indoor living space. The ultimate turn-key package. (id:60626)
Century 21 Miller Real Estate Ltd.
7478 Sandborne Avenue
Burnaby, British Columbia
DEVELOPERS - Fantastic opportunity in Burnaby's Transit Oriented Development Tier 2! This single family home is ideally situated within 400m from Edmonds SkyTrain Station. New provincial legislation allows for a multi-family building up to 12 storeys. Proposed OCP zoning can allow up to 30 stories. (id:60626)
Exp Realty
1085 Grace Road
Minden Hills, Ontario
Escape to Pure Luxury on sought-after Soyers Lake, part of Haliburton's scenic 5-lake chain, where modern comfort embraces classic cottage living with breathtaking sunrises! Year-round exquisitely updated & thoughtfully designed 4 bedroom, 4 bath waterfront cottage/home with approximately 4000sqft of living space, 2 acres, over 300 of pristine waterfront and gorgeous lake views. Step inside to discover quality custom finishes and a bright, spacious living space where large windows capture breathtaking lake views throughout. Here, you'll find warm walnut finishes throughout, high ceilings & recent top-quality upgrades enhancing both style & functionality while ensuring year-round enjoyment. The main level features a spectacular, custom kitchen made for entertaining family/guests with a walkout to an inviting seasonal room; a generous living room with lake views, wood burning fireplace, retracting media screen & electric window coverings compliment warm finishes; 2 bedrooms w/3 pc ensuites; and mudroom (all on radiant in-floor heating) & ceiling speakers in the LR, Kitchen & Patio area. Upstairs offers 2 further bedrooms w/3 pc ensuites. The lower level includes a Family Room, laundry room & utility rooms. The level lakeside boasts a BBQ patio for dining alfresco and a welcoming firepit patio for memorable bonfires & stargazing. Water fun begins with two large Naylor docking systems to accommodate all the boats/watersports. Deep off the docks, but the shallow entry sandy beach is perfect for all ages. As a bonus, enjoy a tranquil waterfront sauna & hot tub, especially after a match on the Pickle Ball court. A spacious original log cabin is perfect for storage or an indoor games area. Granite walkways & landscaping and towering trees. The beautifully asphalt paved driveway offers a smooth drive in and ample parking for all the guests. Generac Generator for the entire cottage/home. Close to local amenities/events & trails. See Schedule for list of all improvements. (id:60626)
Century 21 Granite Realty Group Inc.
100 510 Nicola Street
Vancouver, British Columbia
Outstanding waterfront, high exposure, wide storefront and high ceiling retail/office corner location in Coal Harbour with excellent long term Tenant. Along the seawall to either Stanley Park or to Canada Place, and just across from the Coal Harbour Marina, steps away from the Coal Harbour Community Centre, Harbour Green Park, walking distances to Westin Bayshore, restaurants on Denman and world class shopping on Rosbson. A rare opportunity to own prime waterfront commercial real estate in the City of Vancouver! Please Do Not Disturb Tenant. (id:60626)
Macdonald Realty
320 Main St
Tofino, British Columbia
Prime Downtown Commercial Waterfront – Tofino, BC A proven income generator with rare downtown commercial waterfront zoning, allowing hotel, restaurant, retail, marina, or mixed-use development. Walk-on waterfront offers unobstructed Clayoquot Sound views, with potential to extend into a valuable foreshore water lot. Exceptional Northwest facing sunsets. For 37 years, this site has hosted a thriving business, benefiting from decades of goodwill, visibility, and loyal clientele. Steps from Tofino’s bustling core, it blends high foot traffic with stunning natural beauty. Upstairs, five guest rooms with shared kitchen suit group bookings, staff housing, or short-term rentals. Flexible zoning, established location, and global appeal make this one of Tofino’s most promising waterfront assets—ready for your vision! or live there upstairs with business downstairs.. (id:60626)
RE/MAX Mid-Island Realty (Tfno)
7640 Bridge Street
Richmond, British Columbia
Builder & Investor Alert! First time on the market, this rare opportunity offers over 28,000 sqft of prime RSM/XL land in the heart of Richmond. With one of the largest RSM/XL lots available in central Richmond, this property offers incredible development potential. Subdivide into 3 huge lots. Build a 6-plex with possible coach houses (check with the city), or create your dream mansion on this expansive lot. Alternatively, this is a great holding investment with huge rental potential. Just steps from Garden City shopping, transit, DeBeck Elementary, AR MacNeil Secondary, and local parks, this central, convenient location can't be beat. Call today before it's gone. (id:60626)
Macdonald Realty Westmar
8002 105 Street
Clairmont, Alberta
This industrial property is conveniently situated in Clairmont, just west of the County office. It encompasses 2.14 acres of land which is graveled and fenced with two approaches and RM-2 zoning. The building itself spans a total of 17,640 square feet, with 12,500 square feet of warehouse space. The warehouse is thoughtfully divided into two 100-foot bays, inclusive of five 16-foot by 16-foot overhead doors and a wash bay. The wash area is equipped with a dedicated pressure washer system, complete with its own standalone sump and trough setup that is independent of the municipal services run through the rest of the building. The operational efficiency comes in the form of a 10-ton crane and two 5-ton cranes. It offers radiant heat throughout the warehouse and a high-efficiency furnace for the office and mezzanine areas. To book a showing or for more information, call your local Commercial Realtor®. (id:60626)
RE/MAX Grande Prairie
320 Main St
Tofino, British Columbia
Prime Downtown Commercial Waterfront – Tofino, BC A proven income generator with rare downtown commercial waterfront zoning, allowing hotel, restaurant, retail, marina, or mixed-use development. Walk-on waterfront offers unobstructed Clayoquot Sound views, with potential to extend into a valuable foreshore water lot. Exceptional Northwest facing sunsets. For 37 years, this site has hosted a thriving business, benefiting from decades of goodwill, visibility, and loyal clientele. Steps from Tofino’s bustling core, it blends high foot traffic with stunning natural beauty. Upstairs, five guest rooms with shared kitchen suit group bookings, staff housing, or short-term rentals. Flexible zoning, established location, and global appeal make this one of Tofino’s most promising waterfront assets—ready for your vision! (id:60626)
RE/MAX Mid-Island Realty (Tfno)
3601 Lynndale Crescent
Burnaby, British Columbia
Welcome to this spacious and beautifully designed family home in Burnaby's highly desirable Government Road areal Sitting on a large 8,828 square ft lot, this 5,895 square ft home offers 9 bedrooms and 8 bathrooms-plenty of space for a growing or multi-generational family. Built in 2017, it features a grand 19-foot ceiling in the foyer that makes a stunning first impression, plus an open central deck that brings in natural light and creates a unique indoor-outdoor feel. The layout is both practical and elegant, with generous living spaces, a modern kitchen, and multiple ensuite bedrooms for added comfort. Quiet, private, and just minutes from schools, parks, shopping, and transit-this is a rare find in one of Burnaby's most sought-after neighborhoods. (id:60626)
Royal Pacific Realty Corp.
16 Kingsway Crescent
Toronto, Ontario
Magnificent R. Home Smith Tudor set on an elevated lot across from the Humber River Valley. Absolutely stunning architectural features, accompanied by gorgeous landscaping, an elegant foyer flanked by gracious principal rooms. The high-end, innovative, and luxurious Downsview designer kitchen opens to a courtyard patio, with a step up to a separate family room & formal dining room. The primary bedroom features a five-piece en-suite bath & multiple closets. Three additional bedrooms + two baths complete the charming second floor. Exquisite 3-car garage. Diamond-patterned leaded glass windows, tiger oak hardwood flooring & heated tile floors. #16 Kingsway Crescent remains an accurate aspirational address, perched at the intersection of the Kingsway's two most prestigious streets. Thoughtfully renovated to protect the building's vintage character, it offers a commanding presence, making it an excellent investment. (id:60626)
RE/MAX Professionals Inc.
13102 13 Avenue
Surrey, British Columbia
This Custom built home on the BLUFF is offered for sale, for the first time. A well known local Architect Mark Ankenman, had this home built for his family, over engineered and quality built, this home sits on a beautiful bluff lot with City green space to the west for privacy and stunning ocean views to the South West of Blaine, Semiahmoo Resort and beyond. A 4 bedroom home that works well for families or a professional couple. Home has a South West flair and design, the main floor has a large open plan with views of the Semiahmoo Bay. Primary bdrm has its own floor level with complete privacy. In floor radiant heating, Gourmet kitchen with high end Appliances and Corian counter tops. There is a large storage area over the suspended slab of the driveway. Plus stairs to the Beach. (id:60626)
Engel & Volkers Vancouver (Branch)
15 York Valley Crescent
Toronto, Ontario
Prime South West Facing Lot in Hoggs Hollow - Ready for Your Dream Home with permits already in place. Offering outstanding architectural design this custom home will be like no other. Get started right away without delay. Welcome to the epitome of luxury living in Toronto's prestigious Hoggs Hollow neighbourhood. This southwest-facing tree-lined lot presents a rare opportunity to build your custom-designed masterpiece. Situated in a tranquil and coveted location, this lot offers unparalleled privacy and serenity.Conveniently located near premier schools, upscale shopping, gourmet dining, and easy access to major transportation routes. (id:60626)
Keller Williams Referred Urban Realty

