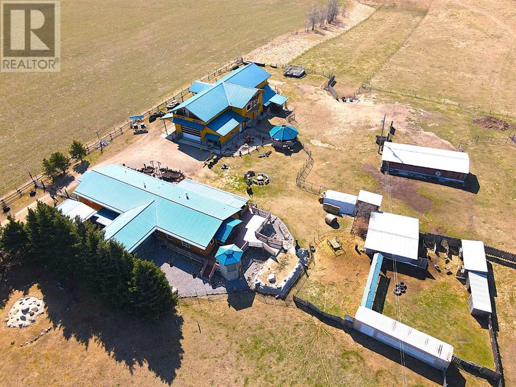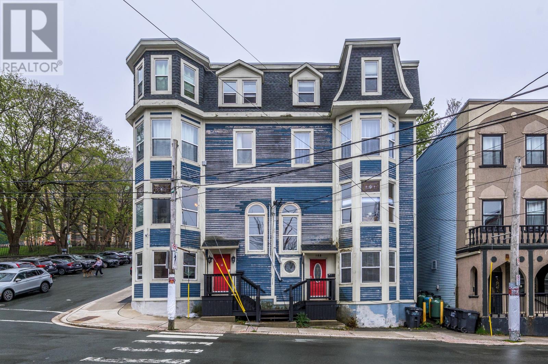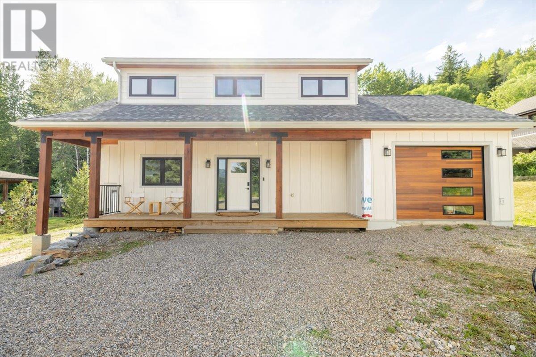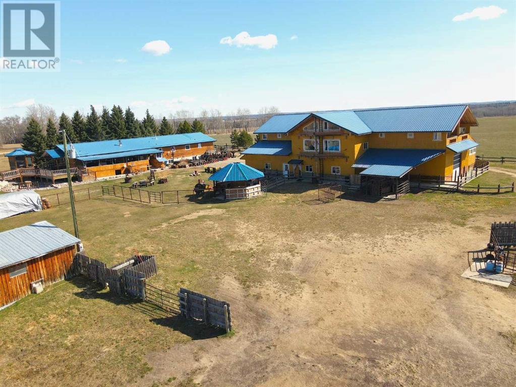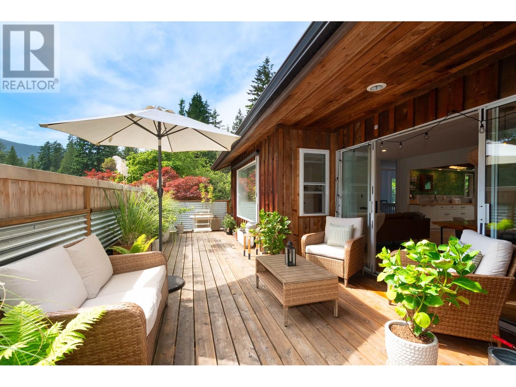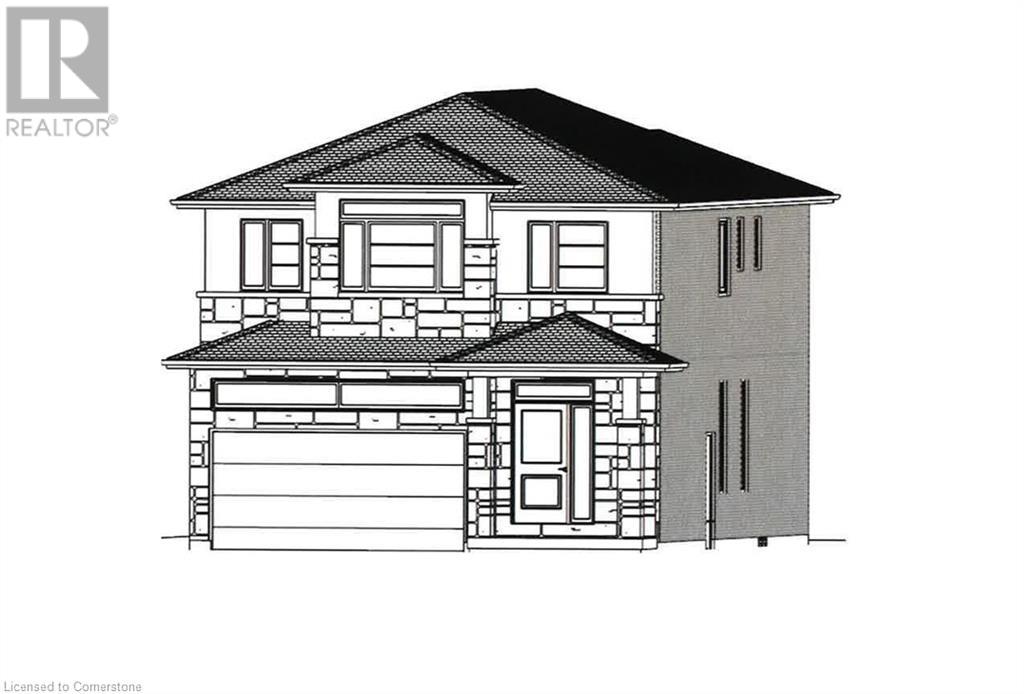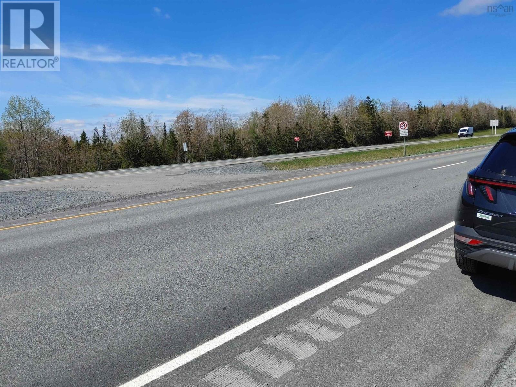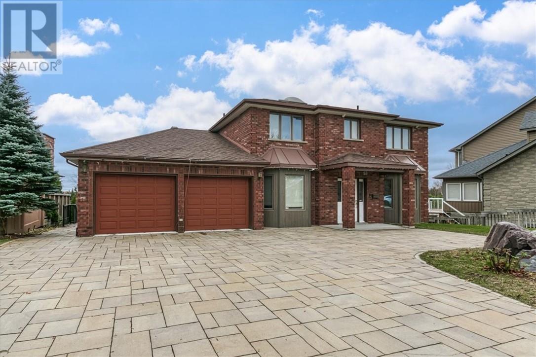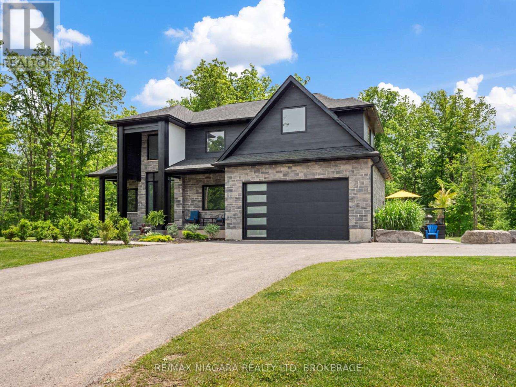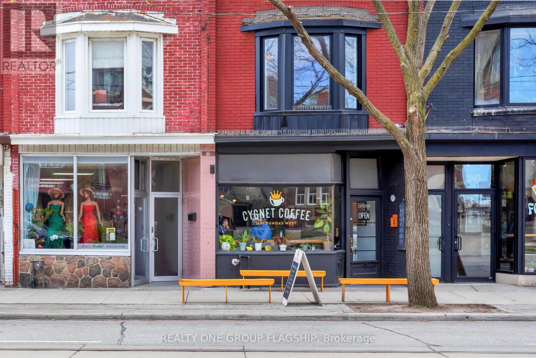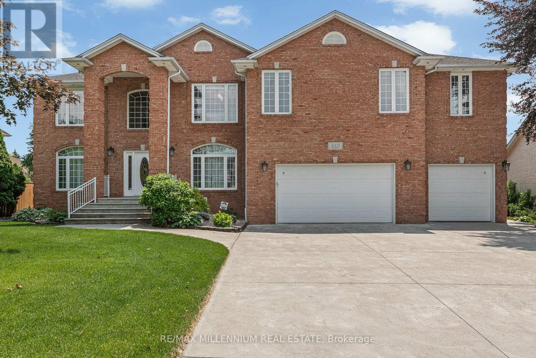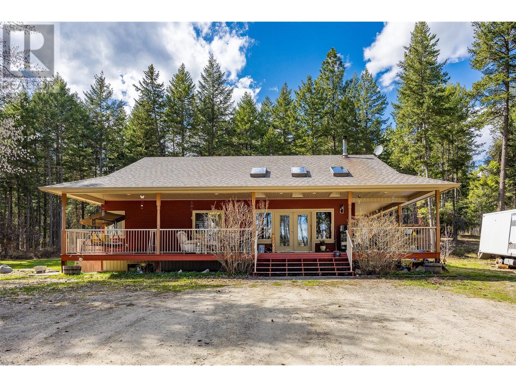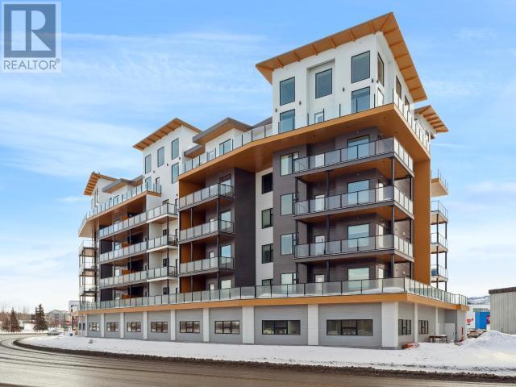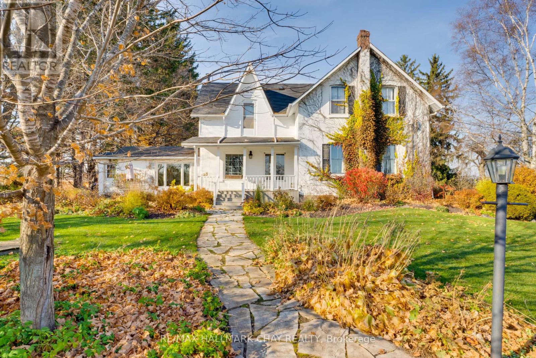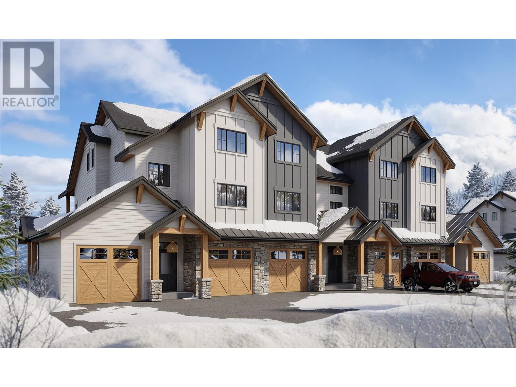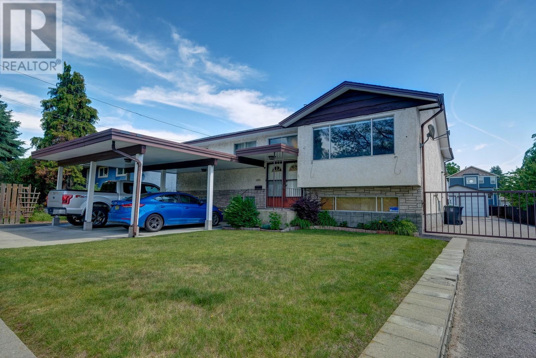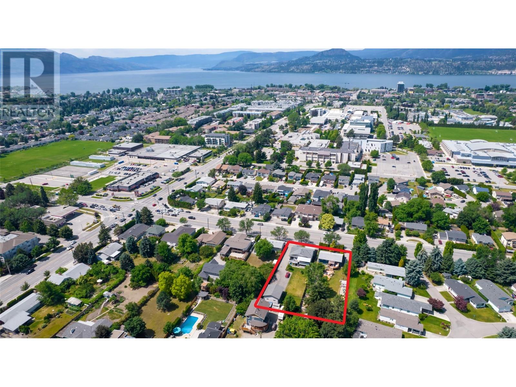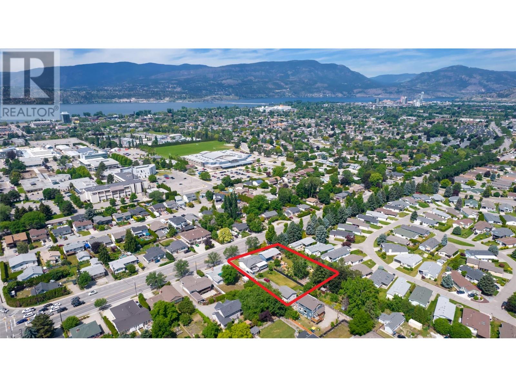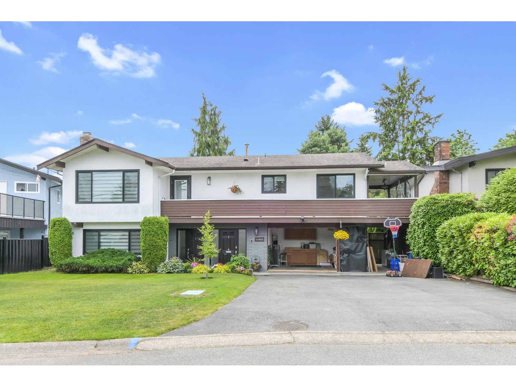45040 421a Township
Rural Ponoka County, Alberta
A Rare Opportunity to Live, Work & Thrive – Expansive Acreage with Limitless Potential. Welcome to your own private haven nestled among the scenic rolling hills west of Rimbey. This exceptional 79.5-acre agricultural property blends natural beauty with a rare breadth of opportunity—perfect for those seeking a lifestyle rich in both tranquility and entrepreneurial potential. Positioned atop a gentle rise, the main residence and legal suite boast sweeping views of the surrounding countryside. With over 9,000 sq. ft. of total living space, the property features 8 bedrooms, 5 bathrooms, and 2 fully equipped kitchens, offering a perfect setup for hosting. The main home has been tastefully renovated on the main level, while the expansive lower level awaits your finishing touch. The legally separated suite is an experience unto itself—with a bright, open living area and four generously sized bedrooms, each with its own private deck overlooking pastoral vistas. Step outside and discover a truly one-of-a-kind landscape: manicured gardens, whimsical artistic features, a covered outdoor entertaining space, and a beautifully landscaped yard complete with a large deck, pizza oven, and two separate firepit areas—including a grand enclosed firepit/gazebo ideal for gatherings or events. For the business-minded, the infrastructure is already in place as it was running as a bed n breakfast known as "Little Stones Country Bed and Breakfast". The 3677 sq. ft. industrial-grade shop features dual oversized automatic doors (20' x 14' and 12' x 12'), finished concrete floors, two cranes, and 8" steel I-beam construction—making it ideal for mechanical work, a fabrication business, equipment storage, or conversion into a custom space to suit your vision. The land is fully fenced and cross-fenced, complete with pens, barns, and automatic waterers—ready to accommodate a wide range of livestock, from poultry to cattle, making it perfect for a hobby farm, equestrian operation, or small-scale agr icultural venture. Additional Features: Zoned AG – offering broad usage flexibility, Motivated sellers willing to assist with clean-up or customizations, Furniture, yard décor, and equipment negotiable, Sellers are open to mentoring new owners on operational aspects. This is more than a home—it's a canvas for your vision. Whether you're dreaming of a peaceful rural lifestyle, launching a new venture, or creating a retreat, this property is truly a must-see to appreciate the full scope of what’s possible. (id:60626)
Kic Realty
288-290 Duckworth Street
St. John's, Newfoundland & Labrador
Iconic building for sale on the corner of Duckworth and Cathedral Street in the heart of downtown St. John’s. This building houses the world-famous Number 4 Restaurant, a two-story culinary masterpiece featuring one of the city’s best all-season covered decks, exceptional design, finishes, menu, bar menu, and execution. There are also four occupied apartment units with private entrances, decks, laundry, and modern finishes with much of the original character of the building maintained. On the Duckworth Street side, there’s a vacant main floor bar, well-established Tattoos by Gabby and Andrew on the second floor, and an additional vacant office space with a street-side entrance. This is an exceptional building, well-managed, and in good repair, with eight income-producing units. Please see the 3D tour, ask for the info package, or book a viewing, to own this special piece of downtown St. John’s. Note - in the 3D tour - there's additional links in the restaurant lobby to connect to each individual unit in the building. (id:60626)
RE/MAX Infinity Realty Inc. - Sheraton Hotel
106 Sparling Road
Fernie, British Columbia
Spacious Family Home with Legal Suite on a Private .42-Acre Lot in West Fernie Set on a private 0.422-acre lot, this well-designed family home offers both functionality and comfort in the desirable neighbourhood of West Fernie. The main floor boasts an open-concept layout featuring a generous entry foyer with ample room for jackets, shoes, and outdoor gear. The kitchen is a chef’s dream with a large walk-in pantry, quartz countertops, central island, custom hood fan, and a premium 36-inch Bertazzoni gas range. The adjoining living and dining areas are anchored by a cozy gas fireplace and offer direct access to a covered back patio—ideal for year-round outdoor living. An attached single-car garage, complete with in-floor heating and insulation, adds everyday convenience. Upstairs, you'll find two guest bedrooms, a full bathroom, laundry room, and a spacious primary suite with a walk-in closet and luxurious four-piece ensuite. The fully finished basement includes a self-contained, legal two-bedroom suite with a private entrance, separate laundry, and bright, comfortable living spaces—perfect for extended family or rental income. Additional features include triple-pane windows, a forced air furnace with central A/C, in-floor heating, and durable cement board siding for long-lasting performance. A rare opportunity to own a versatile family home with income potential, all on a large, private lot just minutes from downtown Fernie. (id:60626)
RE/MAX Elk Valley Realty
45040 421a Township
Rural Ponoka County, Alberta
A Rare Opportunity to Live, Work & Thrive – Expansive Acreage with Limitless Potential. Welcome to your own private haven nestled among the scenic rolling hills west of Rimbey. This exceptional 79.5-acre agricultural property blends natural beauty with a rare breadth of opportunity—perfect for those seeking a lifestyle rich in both tranquility and entrepreneurial potential. Positioned atop a gentle rise, the main residence and legal suite boast sweeping views of the surrounding countryside. With over 9,000 sq. ft. of total living space, the property features 8 bedrooms, 5 bathrooms, and 2 fully equipped kitchens, offering a perfect setup for hosting. The main home has been tastefully renovated on the main level, while the expansive lower level awaits your finishing touch. The legally separated suite is an experience unto itself—with a bright, open living area and four generously sized bedrooms, each with its own private deck overlooking pastoral vistas. Step outside and discover a truly one-of-a-kind landscape: manicured gardens, whimsical artistic features, a covered outdoor entertaining space, and a beautifully landscaped yard complete with a large deck, pizza oven, and two separate firepit areas—including a grand enclosed firepit/gazebo ideal for gatherings or events. For the business-minded, the infrastructure is already in place as it was running as a bed n breakfast known as "Little Stones Country Bed and Breakfast". The 3677 sq. ft. industrial-grade shop features dual oversized automatic doors (20' x 14' and 12' x 12'), finished concrete floors, two cranes, and 8" steel I-beam construction—making it ideal for mechanical work, a fabrication business, equipment storage, or conversion into a custom space to suit your vision. The land is fully fenced and cross-fenced, complete with pens, barns, and automatic waterers—ready to accommodate a wide range of livestock, from poultry to cattle, making it perfect for a hobby farm, equestrian operation, or small-scale agr icultural venture. Additional Features: Zoned AG – offering broad usage flexibility, Motivated sellers willing to assist with clean-up or customizations, Furniture, yard décor, and equipment negotiable, Sellers are open to mentoring new owners on operational aspects. This is more than a home—it's a canvas for your vision. Whether you're dreaming of a peaceful rural lifestyle, launching a new venture, or creating a retreat, this property is truly a must-see to appreciate the full scope of what’s possible. (id:60626)
Kic Realty
1101 Lenora Road
Bowen Island, British Columbia
Welcome to your own private oasis in the midst of popular and family-friendly Deep Bay. Fully-fenced, featuring a mature garden, outdoor dining, room to run and plenty of charm. This home has been renovated and updated, with two bedrooms above and two below, recreational spaces, a gorgeous sundeck off the living room with a covered patio below, and plenty of storage. Downstairs has suite potential with separate access. New heat pump also offer low cost heating and air-conditioning. Septic installed in 2019. Just around the corner from the trail down to the lagoon, Pebbly/Mother's beaches, and the ferry dock and Snug Cove. (id:60626)
Macdonald Realty
306 - 2180 Marine Drive
Oakville, Ontario
Welcome to a rare opportunity to live in the heart of Bronte Village one of Oakville's most sought-after waterfront communities. Set on five acres of meticulously landscaped grounds, this newly renovated suite is nestled within the prestigious Ennisclare II on the Lake, offering resort-style amenities and a sophisticated lifestyle. Be the first to call this beautifully reimagined condo home. Enjoy breathtaking lake views from your private balcony and a thoughtfully designed open-concept layout that seamlessly combines comfort and elegance. The spacious living and dining areas are perfect for entertaining, featuring custom built-in cabinetry, wide-plank flooring, and stylish pot lighting throughout. The stunning kitchen is a chefs dream, with quartz countertops and backsplash, under-cabinet lighting, and brand-new stainless-steel appliances all curated with impeccable attention to detail. The suite boasts two generous bedrooms and two luxurious full bathrooms, along with a convenient in-suite laundry area complete with new washer, dryer, and overhead storage. Residents of Ennisclare II enjoy exclusive access to an impressive array of amenities, including an indoor pool, state-of-the-art fitness centre, sauna, tennis and squash courts, party and billiards rooms, a golf driving range, art room and work shop and a welcoming residents lounge. All utilities are included in the condo fee heat, hydro, water, cable, and internet offering exceptional value and peace of mind. Only a phone is extra. This turnkey residence also includes one underground parking space and a private locker. (id:60626)
Royal LePage Real Estate Services Ltd.
1-12, 5326 50 Avenue
Lacombe, Alberta
No vacancies! Excellent cash flowing 12 suite apartment building with prime location in Lacombe. All units are 2 bedroom, 1 bath with exception of one bachelor suite. Tenants pay power. Owner pays heat, water/sewer and garbage. Ample parking. New roof approx. 6-7 years ago. X2 coin operated washer & dryer, also recently replaced. Brand new motors in boiler. Newer HWT & furnace. Unit 303 was recently completely redone, new flooring, trim, paint, bathroom, etc. Most tenants have been there for 5 or more years. One tenant has been there 24 years. Every tenant in month to month except for one unit that just signed a 1 year lease June 1st. Overall a great building with potential for rent increases as most of the units are currently below market rent. (id:60626)
Century 21 Maximum
1155 Judd Road
Squamish, British Columbia
Welcome to 1155 Judd Road - the perfect place for your family to grow and thrive. Set on a beautiful 16,000 square ft lot, this warm and welcoming home features a thoughtful layout with four generously sized bedrooms and a spacious, open-concept kitchen, dining, and living area designed for connection and comfort. The expansive, sun-drenched yard is a gardener´s dream - offering space to grow your own food, flowers, and lasting memories. Located in a friendly, walkable neighbourhood just steps from schools, playgrounds, local cafés, and the beloved Fisherman´s Park - this is Squamish family living at its finest. (id:60626)
Rennie & Associates Realty Ltd.
65 Seabreeze Crescent
Stoney Creek, Ontario
PRESTIGIOUS FIFTY POINT … Located in the highly sought-after Fifty Point Community, just steps to the lake and parks, plus only minutes away from Fifty Point Conservation area, Costco & Winona Crossing shopping plaza, schools, and highway access, find 65 Seabreeze Crescent, Stoney Creek. This Custom, TO-BE-BUILT, 2-storey home is lake-facing and features an all brick and stone exterior, 4 bedrooms, 2 ½ bathrooms, and 2500 sq ft of beautiful living space. Open concept main level boasts a large great room and dining room, spacious eat-in kitchen, along with a mud room off the 1.5 car garage. Side entrance for future in-law suite potential. UPGRADES included are hardwood floors, porcelain tiles, designer faucets, higher baseboards, smooth ceilings, and potlights. Upper level Primary bedroom features a luxurious 5-pc ensuite bathroom and walk-in closet plus bedroom-level laundry. Fully sodded lot. Photos show examples of interior finishes and may vary slightly. Still time to choose interior finishes. (id:60626)
RE/MAX Escarpment Realty Inc.
Acreage No.102 Highway, Hubley Road
Hardwood Lands, Nova Scotia
Located in East Hants on the West Lside of Highway 102, this 80.27 acre parcel of land is adjacent to the Lantz Interchange (Exit 8A) which will provide future access to the west side of Highway 102. (id:60626)
Keller Williams Select Realty (Branch)
402 Maki Avenue
Sudbury, Ontario
Dream Lakeside Home in Prime Location! If you're ready to upgrade your family home you won't want to miss this well appointed all-brick two-storey with over 3,900 sq. ft. of luxurious living space. Outside, the large interlocked driveway leads to your spacious 20 x 21 double attached garage, ensuring plenty of parking and storage space. Out back, you'll find your very own private oasis with expansive composite decks overlooking Lake Nepahwin, providing the perfect setting for your morning coffee or evening gatherings, with breathtaking views year-round. Inside you're welcomed by a large foyer leading to a convenient den and powder room for quick visitors, a spacious living-room/dining room with elegant hardwood floors for family gatherings, a gourmet kitchen with granite counter tops for the aspiring chef, and a sunken family room with cozy gas fireplace for those cold winter nights. Upstairs you'll find 3 good sized bedrooms and full bathroom for the little ones as well as a large primary bedroom with plenty of closet space and a full ensuite with jacuzzi tub! Downstairs you'll find two additional bedrooms for the teenagers or overnight guest, a games room open to your rec room for movie night with the kids, plenty of storage, and a walkout to your back yard oasis. This home has so much to offer and needs to be seen to be appreciated. Book your private viewing today! (id:60626)
RE/MAX Crown Realty (1989) Inc.
1563 Kingston Road
Fort Erie, Ontario
Nestled at the end of a private road, this breathtaking 5-bedroom, 3 full bathroom, and 2 half bathroom home is a sanctuary of luxury and comfort. Boasting 3,240 square feet of beautifully finished living space, including a fully finished basement, this residence is designed to meet all your needs and desires. Step into the grand foyer, where soaring ceilings welcome you into a space that feels both expansive and intimate. The open floor plan seamlessly connects the living areas, making it perfect for both everyday living and entertaining. Imagine preparing meals in your gourmet kitchen, complete with a large island that seats 8, elegant quartz countertops, and top-of-the-line appliances. This kitchen is a chef's dream, ideal for creating culinary masterpieces and hosting memorable gatherings. Retreat to the second floor, where you'll find four spacious bedrooms, including a stunning primary suite. This private haven features two large walk-in closets and a luxurious 5-piece ensuite, offering a perfect blend of comfort and style. With laundry facilities conveniently located on both the second floor and the basement, household chores are a breeze. The fully finished basement provides a versatile space that can be tailored to your lifestyle, whether you need a family room, home office, or fitness area. Every detail of this home is designed with your convenience in mind. Outside, the large wrap-around deck invites you to unwind and enjoy the beauty of nature. The meticulously landscaped yard offers a serene setting for relaxation and outdoor activities. Located in a tranquil and private setting, yet close to all essential amenities, 1563 Kingston Road offers the perfect balance of seclusion and accessibility. Whether you're hosting a lively gathering or enjoying a quiet evening at home, this property is your personal oasis. (id:60626)
RE/MAX Niagara Realty Ltd
1691 Dundas Street W
Toronto, Ontario
Discover the the charm of urban living and investment opportunity nestled in the heart of Little Portugal on bustling Dundas St W. This coveted mixed-use building presents a rare chance for both end-users and investors alike. The main floor boasts a vibrant retail space, currently home to the beloved neighbourhood coffee shop. Endless possibilities with a prime location, offering excellent exposure to the high volume of foot and vehicle traffic that frequents this dynamic area. Upstairs is a newly renovated 2 bedroom apartment with chef's kitchen, designer finishes, large primary bedroom with walk-in closet, private deck, fenced-in backyard oasis and two parking spaces. Little Portugal is a vibrant tapestry of culture, renowned restaurants, quaint cafes, boutique shops, art galleries, and TTC at your doorstep. Whether you're seeking a place to call home or an investment opportunity, this property promises an extraordinary lifestyle to embrace the spirit of urban living at its finest on Dundas Street West. (id:60626)
Realty One Group Flagship
449 Chambers Drive
Windsor, Ontario
Welcome to 449 Chamber Dr, Lakeshore, ON Luxury Living with Endless Possibilities This stunning custom home located in the heart of Lakeshore, offering the perfect blend of elegance, functionality, and space. Situated on a beautiful lot, this approx. 4,200 sq. ft. home (plus 1,600 sq. ft. finished basement) has been fully renovated in 2020 and thoughtfully designed to accommodate multigenerational living, entertaining, and luxurious comfort.Property Highlights:5 spacious bedrooms & 3.5 bathrooms on the main and upper floors Separate entrance to a fully finished basement featuring 1 bedrooms, 1 bathroom, kitchen, and full living space perfect for extended family or rental potential 653 sq. ft. pool house complete with its own laundry, full bathroom, and outdoor kitchen ideal for entertaining or guest accommodations Gourmet kitchen with modern finishes, premium appliances, and large dining area 3-car garage + 9-car driveway ample space for all your vehicles, toys, or guests Built in 1998 and fully modernized with stylish renovations throughout Spacious open-concept living spaces, high ceilings, and premium flooring Beautiful outdoor entertaining area surrounding the pool, making this a true private retreat Location:Nestled in a desirable neighbourhood in Lakeshore, you'll enjoy easy access to parks, schools, shopping, and major routes the perfect balance of tranquility and convenience. (id:60626)
RE/MAX Millennium Real Estate
22 Marni Lane
Springwater, Ontario
Welcome to 22 Marni Lane in peaceful Fergusonvale Estates. An exceptional 3+1 bedroom, 2 bathroom bungalow nestled on a private 2-acre lot in this executive neighbourhood. This home offers a warm and inviting layout with a vaulted ceiling in the living room and a stunning double-sided fireplace creating a cozy ambience. The spacious primary bedroom features a private ensuite and walk-in closet, while the oversized triple car garage includes a separate entrance to a partially finished basement, offering flexibility for extended living or entertainment space. Enjoy the expansive backyard surrounded by nature, perfect for relaxing or entertaining and equipped with a full irrigation system. Stay connected with Bell Fibe internet, convenient highway access to the GTA, and just minutes from Barrie, skiing, golf, and scenic trails. Property allows for the construction of a 1500 sqft shop. (id:60626)
Exit Realty True North
3410 Preston Road
West Kelowna, British Columbia
This 19.08-acre (NOT ALR) property offers approx. 15 acres of open pasture, 4 acres of forest, and Law Creek meandering through the property. Backs onto CROWN LAND. 10 minute drive to city amenities. 2006, well-built rancher has a beautiful exterior, with a wraparound porch—ideal for relaxing or entertaining. Inside, the open-concept main floor features hardwood flooring, vaulted ceilings, and spacious kitchen that blends into the dining and living areas. A cozy wood-burning stove in the great room keeps heating bills down. Two good-sized bedrooms and a full bathroom on the main level. Downstairs is mostly finished (electrical and drywall already done) and waiting for your choice of flooring. It offers a large family room, 3rd bedroom, office or den, and a large laundry with loads of storage room, or potential to add another bathroom. The home is backset in back corner of the property giving you ample PRIVACY to enjoy the yard complete with a fire pit, garden, grassed area, and woodshed. Property is fully fenced and the pasture is divided into four separate zones. Fully equipped with round pen, tack shop, chicken coop, turkey condo, meat processing room, and separate refrigerated hanging room. Very reliable well with 1,500 gallon cistern, and water filtration system. Septic tank is larger than regular residential, doesn’t need pumping as often. Zoning allows for a carriage home, former homesite with power and septic in place; for future development or 2nd residence. (id:60626)
Exp Realty (Kelowna)
602-2240 2nd Avenue
Whitehorse, Yukon
Welcome to this Penthouse Condo in the heart of downtown Whitehorse with spectacular views of the Yukon River. Offering 19 ft ceilings with exposed beams and expansive windows allowing in lots of natural light. Two-tone maple kitchen with island, quartz counters, undermount sink, under cabinet lighting and tile backsplash. Full fridge & freezer, pot filler above stove, undercounter beer and wine fridge. Quart window sills & mantle over electric fireplace complement counters. Heated tile flooring throughout. Master bedroom with spacious walk in closet (ready for purchaser to install own custom closet). Ensuite with tiled shower, separate freestanding tub, comfort height toilets in both baths, and pressure balanced shower controls. Second bedroom, another full bath, laundry with cupboards and quartz folding station. Expansive wrap around deck with vinyl decking and glass railings. One dedicated underground and one exterior parking space conveniently close to main entrance. (id:60626)
Coldwell Banker Redwood Realty
700 Baseline Road S
Tiny, Ontario
Opportunity to own a Beautiful 105 acre farm between Barrie and Midland. Picturesque Country Setting, 4 Bedroom Farm house, 25 acres of mixed bush, working 70 plus acres on fertile flat land. Close to shopping and schools. On a nicely paved road. Current cash crop is corn. (id:60626)
RE/MAX Hallmark Chay Realty
255 Feathertop Way Unit# 86
Big White, British Columbia
Crafted by H&H Custom Homes, an Okanagan Builder of the Year, discover the ultimate ski-in, ski-out luxury with the newest exclusive residences at Big White’s Sundance Resort — 255 Feathertop Way. These stunning homes offer direct access to the Bullet Express and Black Forest chairlifts, ensuring you’re on the slopes in seconds. Big White’s vibrant Village Centre is also just a short walk away. Designed with modern craftsman architecture, the exteriors showcase elegant board and batten siding, bold black metal-clad windows, rich wood-stained accents, and unobstructed mountain views. Inside, these 2,490-square-foot units feature 3 bedrooms, 3 bathrooms, a den, and an oversized lock-off closet. The spacious main floor boasts an open-concept kitchen and entertaining area, along with a covered deck, hot tub, and gas BBQ outlet. This unit also includes a 590-square-foot, 1-bedroom legal suite with a separate entrance, covered patio, full kitchen, washer/dryer, luxury vinyl plank flooring, enhanced soundproofing, and an optional garage. Sundance Strata fees include building insurance and all exterior building maintenance, garbage and recycling, snow removal, and full access to the Sundance shuttle service, heated outdoor pool and slide, hot tubs, and indoor amenities. Completion December 2025. (id:60626)
RE/MAX Kelowna
3029 Gordon Drive
Kelowna, British Columbia
PRIME .66 ACRE DEVELOPMENT OR HOLDING OPPORTUNITY ON THE TRANSIT CORRIDOR! This 2-lot land assembly (3029 + 3009 Gordon Dr) totals .66 acres (28,749 sq. ft.) in a high-demand location! Listed at a combined price of $3,150,000, this site offers exceptional development potential of up to a 6-story apartment building with a 1.8 FAR plus bonus density of up to 0.55 FAR. Located near Okanagan College in the highly sought-after Kelowna South area, this prime transit-oriented site is perfect for a high-yield rental development. Its strategic location ensures strong demand and excellent accessibility, making it a standout investment. Alternatively, this property presents a fantastic long-term holding opportunity for future development, allowing investors to secure a prime piece of real estate in a rapidly growing area. Buyers to verify development potential with the City of Kelowna. (id:60626)
Royal LePage Kelowna
3009 Gordon Drive
Kelowna, British Columbia
PRIME .66 ACRE DEVELOPMENT OR HOLDING OPPORTUNITY ON THE TRANSIT CORRIDOR! This 2-lot land assembly (3029 + 3009 Gordon Dr) totals .66 acres (28,749 sq. ft.) in a high-demand location! Listed at a combined price of $3,150,000, this site offers exceptional development potential of up to a 6-story apartment building with a 1.8 FAR plus bonus density of up to 0.55 FAR. Located near Okanagan College in the highly sought-after Kelowna South area, this prime transit-oriented site is perfect for a high-yield rental development. Its strategic location ensures strong demand and excellent accessibility, making it a standout investment. Alternatively, this property presents a fantastic long-term holding opportunity for future development, allowing investors to secure a prime piece of real estate in a rapidly growing area. Buyers to verify development potential with the City of Kelowna. (id:60626)
Royal LePage Kelowna
3009 Gordon Drive
Kelowna, British Columbia
PRIME .66 ACRE DEVELOPMENT OPPORTUNITY ON THE TRANSIT CORRIDOR! 2 Lot Land Assembly (3029 + 3009 Gordon Dr) for a total of .66 Acre (28,749 sq.ft.) The total list price is $3,150,000. There is potential for up to a 6 story apartment building for MF3 Zoning with 1.8 FAR + Bonus Density of 0.25 FAR & 0.3 FAR available. This prime development opportunity represents a unique chance to capitalize on the high demand for rental properties in the direct vicinity of Okanagan College!! Its exceptional location, combined with the convenience and accessibility it offers, positions it as a standout investment in the vibrant Kelowna South area. Buyers to contact the City of Kelowna to confirm development options. (id:60626)
Royal LePage Kelowna
11852 85a Avenue
Delta, British Columbia
Perfect for shared ownership, multifamily living, or AirBnB-this beautifully renovated 4-bedroom home includes a legal 1-bedroom suite and a stunning backyard oasis with pool and lush landscaping. Thoughtfully redesigned to accommodate two families, this home offers privacy, style, and functionality. Each living space has its own front entrance, modern kitchen with quartz countertops, spacious living room with cozy fireplace, and is fully sound- and fireproofed for peace of mind. Renovations include updated windows, plumbing, electrical, insulation, high-efficiency furnace, tankless hot water, new doors, heated bathroom floors, and more. The backyard is the ultimate retreat with sparkling pool, new liner, heater, and pump-perfect for entertaining or relaxing. Nothing left to do but move. (id:60626)
Sutton Group-West Coast Realty (Surrey/24)
221 Blairgowrie Pl
Nanaimo, British Columbia
Rare opportunity to own a fully renovated, turnkey home in one of Departure Bay’s coveted neighbourhoods. With nearly 2400 sqft of luxury living with main level entry, this 3-bedroom, 3-bath residence offers a completely remodelled and timeless appeal. This renovation is the designer's own home and has been in the business for 25 years, features include engineered hardwood flooring throughout, a custom-designed kitchen with top of the line appliances, 6-burner gas range, 7 ft quartz countertop with the identical backsplash to match, above the stove is a pot filler for your convenience — truly a chef’s kitchen. The kitchen area offers an open concept living where you can enjoy views of the pool and gardens while sipping on a coffee at the breakfast nook. Off the kitchen, you will enjoy a formal dining room that flows into the great room, a space for peace and tranquility. The master suite boasts ocean and pool views from the deck, and a luxurious en-suite with heated floors, walk-in shower with ocean view, designer tile, and walk-in closet. Two spacious bedrooms with built-in closets, a 4-piece bath, and a custom laundry room completes the upper level. Outside, enjoy a private entertainers’ paradise with an in-ground pool, pool house, changing room, BBQ, and sun lounging areas. The mature landscaped garden on a 10,000 sqft lot makes for a gardener’s dream, with ample space for personal touches. Conveniently located minutes from Nanaimo Golf Club, Hospital, Departure Bay Beach, schools, shopping, ferries, malls, and restaurants. Additional features include hot water on demand, forced air gas furnace with heat pump, 3 fireplaces including one in the master bedroom, double garage with sink, mudroom entry, and 200-amp service. This home must be seen to be appreciated—book a showing today! All data & measurements are approximate and should be verified if important. (id:60626)
RE/MAX Professionals

