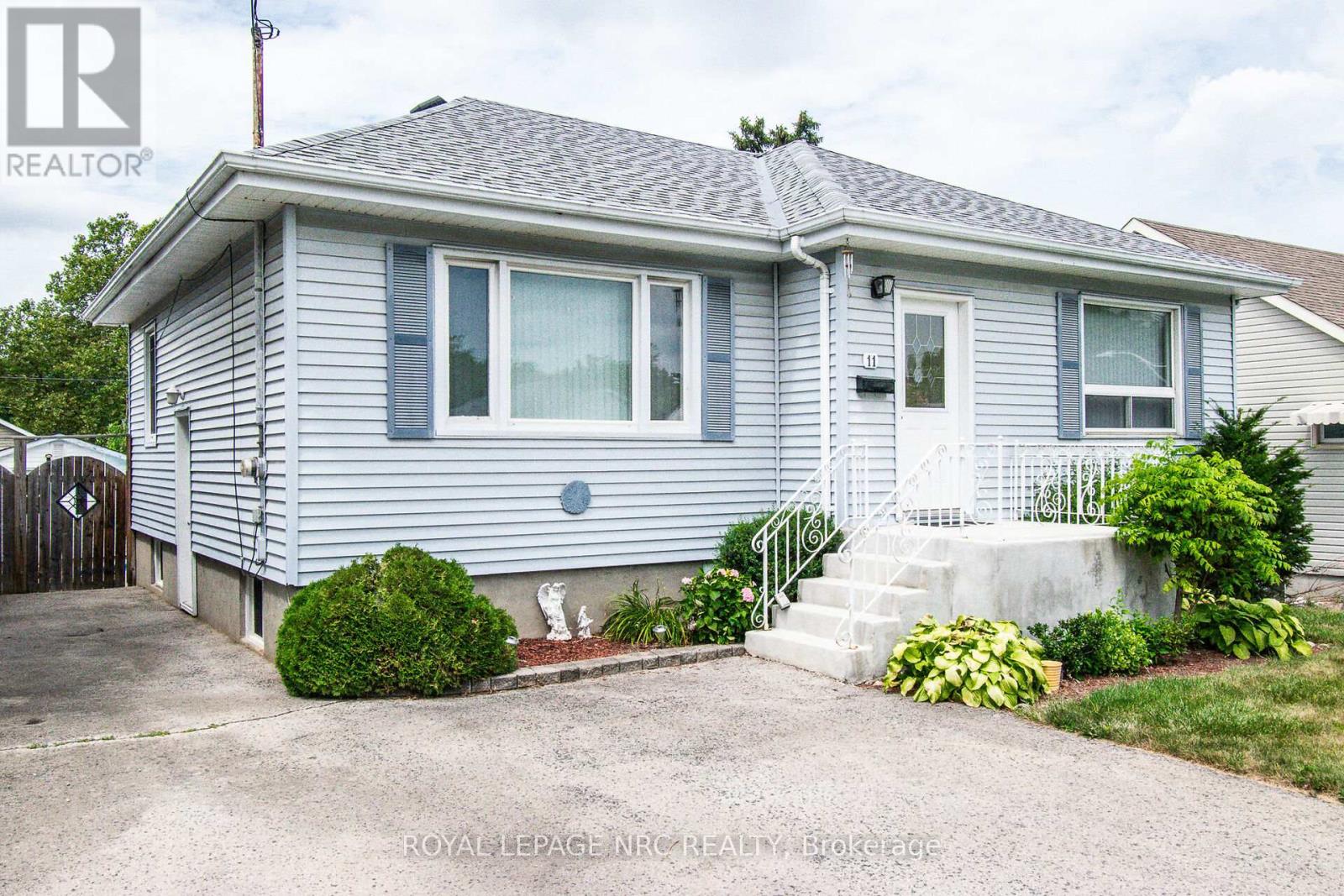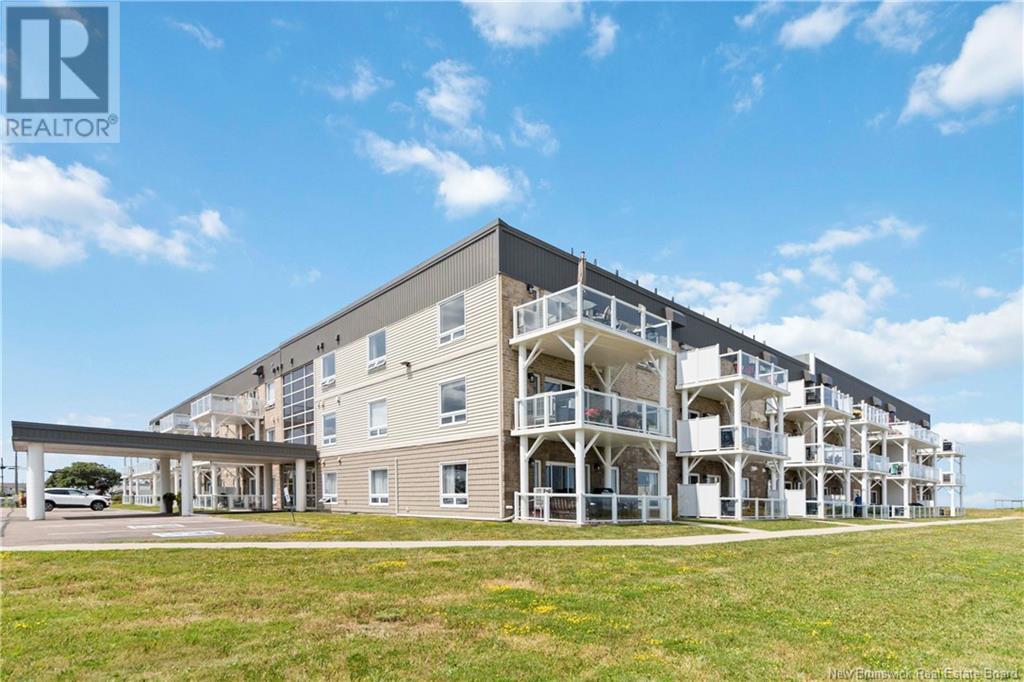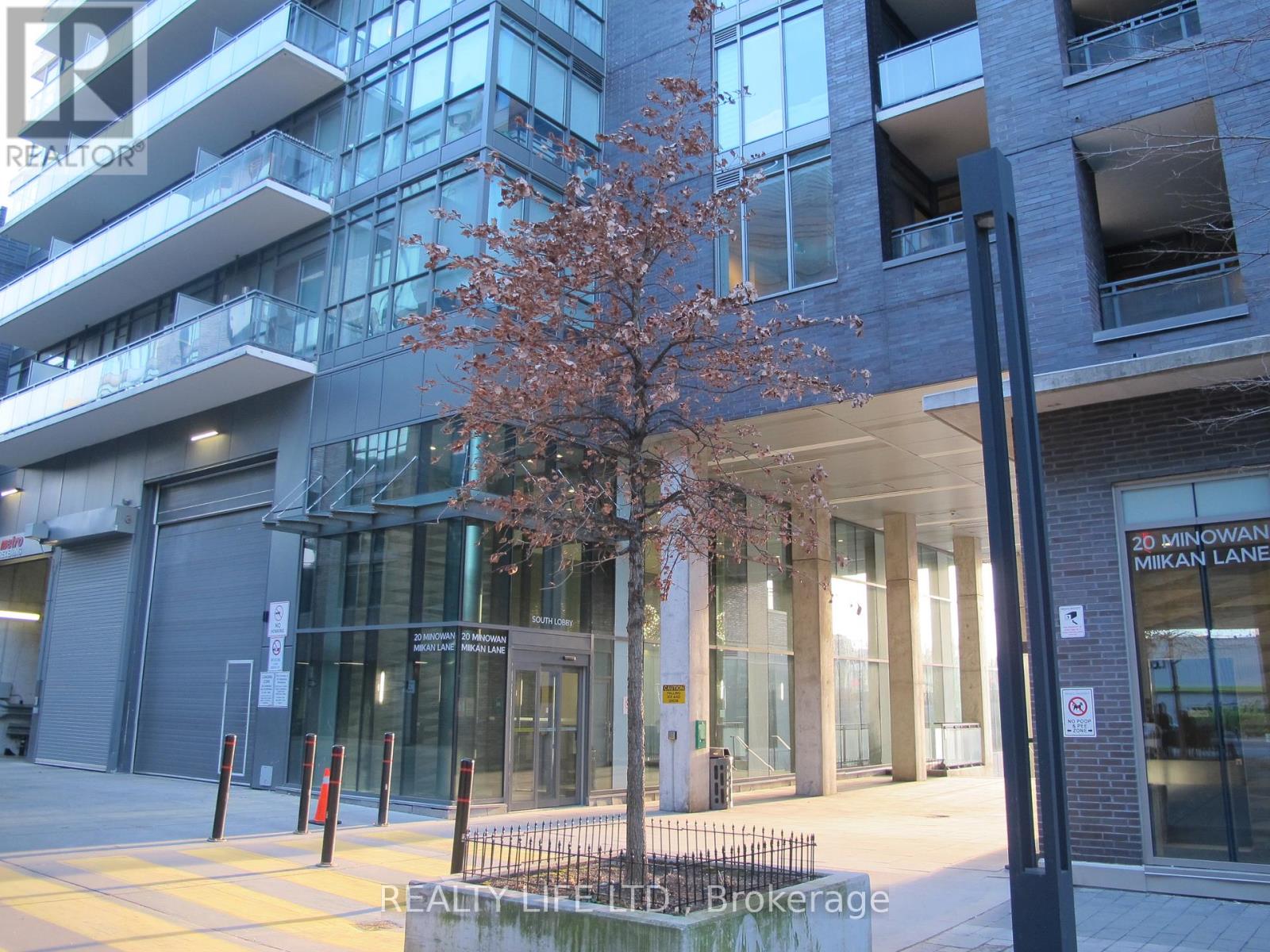4302 43 Av
Beaumont, Alberta
Welcome to this spacious & inviting Home2Love – perfect for families, entertaining & making memories. Situated on a large lot with RV parking, this home offers incredible outdoor space including a sunken patio, two decks, firepit area & a yard tailor-made for summer BBQs. The welcoming front entrance is open to above. You’ll love to cook & entertain in the expansive kitchen with huge granite wraparound counter & elegant dining area. Double glass doors lead to your home office w/ access to a private deck – perfect for quiet coffee breaks. Enjoy great conversations or a book in the living room next to the fireplace or head to the family room to watch TV. King-sized primary features vaulted ceilings, romantic fireplace, ensuite & walk-in closet. Three more generous bedrooms, full bath & storage complete the upper level. Lower level is finished with rec room, small kitchenette or wet bar & full bathroom. Additional perks include double garage, trailer parking, newer shingles & tankless hot water system. (id:60626)
RE/MAX Elite
501 Mcleod Street
Ottawa, Ontario
Calling all contractors, renovators and investors! This Centretown classic offers endless potential in an unbeatable location. With over 1,400 sq. ft. above grade plus an additional 700+ sq. ft. in the basement (per MPAC), this property is a rare opportunity to create your dream home or a profitable investment in the heart of Ottawa. The welcoming covered front porch leads to a spacious main level featuring hardwood floors, large living & dining areas, space for a full kitchen, and dual staircases connecting to the upper level where you'll find three generously sized bedrooms & a full bathroom. Off the kitchen is an additional sealed entrance/exit that could be reopened for multi-unit development and enable alternate access to the backyard for BBQs & outdoor living. Owned by the same family for more than 75 years, this home is filled with history and character, including original baseboards, trim and decorative mouldings that speak to its timeless charm. Perfectly situated on a quiet, tree-lined street, and merely steps away from local shops, restaurants, grocery stores, schools, parks and transit, this home boasts a Walk Score of 97 and offers easy access to Bronson Avenue, the Queensway, and downtown. McNabb Park-Arena-Recreation Centre is just a 6-minute walk, and Parliament Hill is only a 10-minute bike ride. This property offers the perfect blend of convenience & privacy found in urban living. Being sold "as-is", "where-is" by POA. Windows & siding (2003), roof shingles (2019) and an oil furnace (approx. 2019). Natural gas serves the street, making potential conversion a breeze! With R4UD zoning under the current bylaw (and N4B under the draft bylaw), and no heritage designation, the possibilities are endless: restore its original charm, reconfigure the layout or redevelop as a duplex or multi-unit property for rental income or multi-generational living. Don't miss this opportunity to invest in one of Ottawa's most desirable downtown neighbourhoods! (id:60626)
Innovation Realty Ltd.
11 Melrose Avenue
St. Catharines, Ontario
"METICULOUS & WELL CARED 2+1 BEDROOM, 2 FULL BATH BUNGALOW ON QUIET DEAD END STREET BOASTED OVER 1700 SQ FT OF LIVING SPACE, INGROUND POOL, FULLY FINISHED LOWER LEVEL, STUNNING PATIO & IN-LAW POTENTIAL WITH SIDE ENTRANCE, CLOSE TO WELLAND CANAL & AMENITIES, PRICED TO MOVE" Welcome to 11 Melrose Avenue, St. Catharines. As you drive down this quiet street and approach this home you notice the "Pride In Ownership" with well manicured gardens and a large double drive good for 4 or 5 vehicles. Enter inside to the large foyer and you are met with spacious living room area with hardwood flooring and Eastern Sunrises, from the Living Room, continue and you have a good sized Eat-in Kitchen with plenty of counter & cabinet space , a formal dining rm with patio door to the back yard good for bbqs, 2 generous sized bedrooms with a nice 4 pc bath. After completing the upstairs, head to the lower level and you are met with a large Recroom & games room area (easily used at in-law potential, another 3 pc bath, another bedroom and separate laundry area. Finally, head outside to enjoy your back yard oasis during the summer months with inground pool and concrete patio area with very little maintenance. Close to the Welland Canal, Outlet Mall, other amenities and Bus Route.(NOTE SOME ROOMS VIRTUALLY STAGED) (id:60626)
Royal LePage NRC Realty
744 Selkirk Road
Kingston, Ontario
Welcome to 744 Selkirk Road in Kingston a well-located semi-detached bungalow with a legal secondary suite, perfect for investors or homeowners looking to supplement their mortgage with rental income. This property offers two self-contained units: a spacious 3-bedroom, 1-bathroom upper unit currently leased for $2,250/month, and a comfortable 2-bedroom, 1-bathroom lower unit generating $1,634/month. Both units are thoughtfully designed for tenant comfort and strong rental returns. A brand-new roof adds to the property's value and peace of mind. Conveniently situated within walking distance to Shoppers, a gym, Cataraqui Centre, and local restaurants. The private backyard provides a quiet space to unwind after a busy day. Don't miss out on this excellent opportunity book your viewing today! (id:60626)
RE/MAX Rise Executives
17 Harriet Street
Mckellar, Ontario
Beautiful lake view home in McKellar township ready for moving in as soon as you pack your bags! Three bedroom, two full bathroom freshly updated. Painted throughout and new flooring. Large windows with plenty of natural light your plants will appreciate. Picturesque views from your living room, front and rear decks.Vaulted ceilings, open concept upper living/dining/kitchen area. Lower floor with walkout to patio, family room with propane stove, bedroom, bathroom, and an attached single car garage. Plenty of space for a family or an Inlaw suite. A backyard for children and pets to play with garden tool shed ( with hydro). A peaceful location yet close to the highway to get to work and school. Walking distance to amenities, beach, general store, community centre and seasonal farmers market. Boat launches nearby. Explore large Lake Manitouwabing or Mckellar Lake within walking distance.Short drive to the town of Parry Sound with restaurants, shopping, schools, hospital, theatre of the arts and much more. Cross country ski club just down the highway. Enjoy all season activities nearby with boating, swimming, fishing, ice-fishing, off-roading, hiking, and snowmobiling. This home is a clear palette for you to create and decorate with your taste. We have virtually staged to help you vision just how much more comfortable and magical this home could be for you and your loved ones. This home is perched nicely on rock giving that 360 view, and rock gardens. Have that home that family and friends are waiting to be invited to or just enjoy the peaceful sounds of mother nature and fresh air at your own personal paradise. (id:60626)
RE/MAX Parry Sound Muskoka Realty Ltd
195 Main Street
West Elgin, Ontario
One of a kind beauty~Do you love a home with character? This stunning victorian home has been lovingly updated while still holding key design elements of the early 1900s including 6 gabel roof, well preserved original woodwork, 9 foot ceilings on the main floor, stained glass, decorative scrollwork, pocket doors, front porch and more! Entering into this gorgeous home you will be enchanted by the spacious main floor, from the paint tones to the fixtures this house says welcome home. With large entry foyer, bright living room with certified wood stove, separate dining room, country kitchen, bedroom with ensuite bathroom privilege, handy mudroom and main floor laundry (washer and dryer included) . The second floor is graced by 2 more grand bedrooms each with an attached den/sitting room and one with its very own Juliette balcony, a great place to sit and unwind after a long day as well as a recently updated 4 pc bathroom with a large attached storage room for all of your extras. The quiet backyard space is complete with an amazing 20 x 12 board and batten wooden shed perfect for the hobbiest. New last year~forced air gas furnace, heat pump/central air and on demand water heater. Minutes to direct 401 access 35 minutes to London. Minutes to the beach! (id:60626)
Driver Realty Inc.
69 Cap Bimet Boulevard Unit# 105
Cap Bimet, New Brunswick
Oceanfront Condo Living in Shediac! Welcome to your dream coastal retreat! This stunning 2 bedroom, 2 bathroom condo offers breathtaking ocean views and an unbeatable location in the heart of Shediacs waterfront. Wake up to the sound of the waves and enjoy the serenity of beachside living from your own home. Step inside to a spacious open-concept living area where the kitchen and dining space showcase a 7-foot quartz island, ample cabinetry, large windows, central vacuum and 9 foot ceilings that offer breathtaking panoramic views of the oceanvisible right from your living room and master bedroom. The well equipped condo also gives you access to resorts-style amenities, including an outdoor pool, hot tubs, fully equipped gym, a community living room, tennis/pickleball courts and a community garden. Wether you are looking for a year round home, a seasonal getaway, or a smart investment, this property delivers the very best of coastal living. (id:60626)
Exit Realty Associates
904 - 20 Minowan Miikan Lane
Toronto, Ontario
Desirable 1 Bedroom Condo @ The Carnaby. Trendy Queen West! Walkout To Balcony With City and CN Tower Views! Bright Open Concept Layout. Kitchen Features Over The Range Microwave, Built In Integrated Dishwasher, Integrated Fridge, and Stainless Steel Stove. Bedroom With Double Closet And Window. Ensuite Laundry. Impressive Building With Concierge. Many Great Amenities - Gym, Party Room, Rooftop Patio. Terrific Location - Very Convenient! Grocery @ Your Doorstep. Steps To T.T.C., Shopping, Restaurants, Entertainment, Etc! (id:60626)
Realty Life Ltd.
22926 95a Av Nw
Edmonton, Alberta
Welcome to the Michela by Hopewell Residential, where comfort meets elegance in this stunning two-story. This home has 3 bedrooms and 2.5 baths, this and is ideal for modern living. The single attached garage offers convenience, while the upgraded kitchen layout features a chimney-style hood fan, built-in microwave, and stainless steel appliances. The central kitchen with a large island is an entertainer's dream which is wide open to the great room. A side separate entrance to the basement and a 9' foundation basement is perfect for future development. The yard has a exterior gas line for your BBQ. Quartz countertops through out the home. Throughout the main level has luxury vinyl plank flooring. This home also knockdown ceiling texture throughout. Located close to all amenities. *** Under construction and the photos used are from the same style home recently built colors may vary , to be complete by the end of next week and photos will be updated*** (id:60626)
Royal LePage Arteam Realty
329 2629 Millstream Rd
Langford, British Columbia
This 2 bed, 2 bath home offers the best value per sq ft in the building and sits on the quiet side, with 789 sq ft of well-designed living space and a cozy balcony for warm summer days. The open layout features oversized windows, neutral flooring, and matte black finishes for a modern touch. The kitchen includes stainless steel LG appliances, quartz counters, an island, and two-tone cabinetry with plenty of storage. Enjoy the building’s shared outdoor space with BBQs, seating, green space, and a playground. Centrally located in the heart of Langford, you're minutes from shopping, restaurants, schools, parks, trails, and lakes—everything you need for convenient and vibrant living. (id:60626)
RE/MAX Generation
1057 Frost Road Unit# 310
Kelowna, British Columbia
**BRAND NEW. MOVE IN NOW** We love 2’s… 2-Beds, 2-Baths and 2 Parking Spaces in this brand new condo! Size Matters and at Ascent in Kelowna's Upper Mission, you get more. This 2-Bedroom Syrah condo offers approx 980 sqft of indoor living space. Plus, unbeatable value and contemporary style. With 9ft ceilings, large windows, and an open floorplan, the space feels bright and open. The primary bedroom includes a walk-in closet and ensuite while the second bedroom has ensuite access to the second bathroom. The oversized laundry room is equipped with energy-efficient appliances and extra storage. Plus, this home includes two parking spaces! Ascent residents enjoy a Community Centre with a gym, games area, kitchen, and patio. Located in Upper Mission, just steps from Mission Village at The Ponds, with nearby trails, wineries, and beaches. This Carbon-Free Home also offers double warranty, is built to the highest BC Energy Step Code standards, has built-in leak detection, and is PTT exempt. Photos are of a similar home; some features may vary. Presentation Centre & Showhomes Open Thursday-Sunday 12-3pm at 105-1111 Frost Rd. (id:60626)
RE/MAX Kelowna
103 - 670 Gordon Street S
Whitby, Ontario
Enjoy Comfortable Resort Style Living In This Updated And Spacious 1-Bedroom + Den With Laminate Flooring Throughout. Open Kitchen With Breakfast Bar Overlooking The Living Area And Walkout To Patio. Renovated Bathroom. The Lakeside Community Condominiums Allows Your A Leisurely Walk To Scenic Trails, The Marina And Lake. Handy To Shopping, GO Transit, Community Centre And 401. (id:60626)
Sutton Group-Heritage Realty Inc.
















