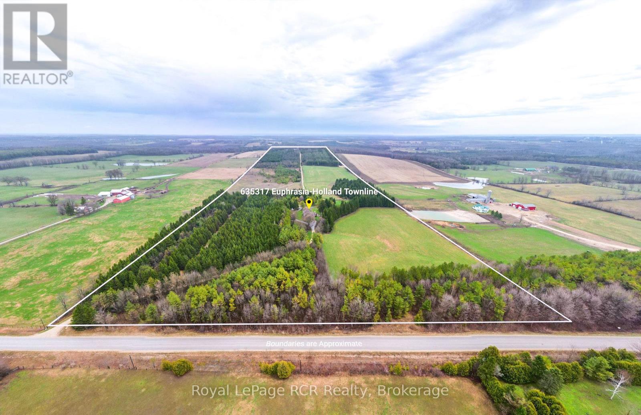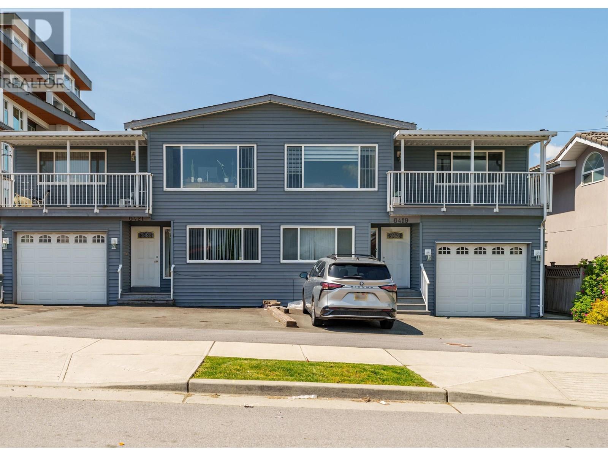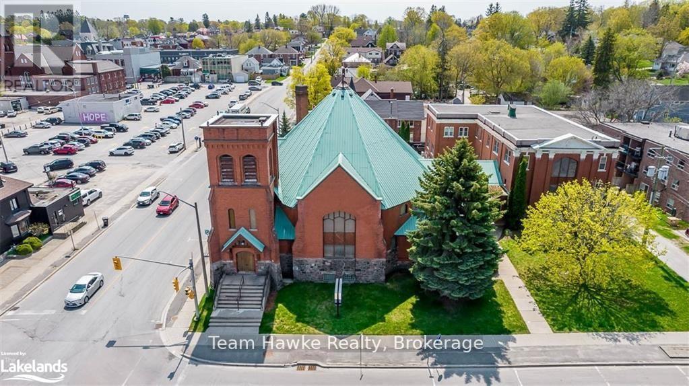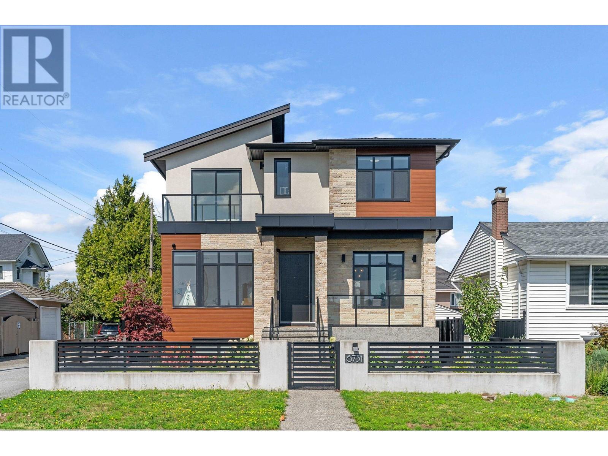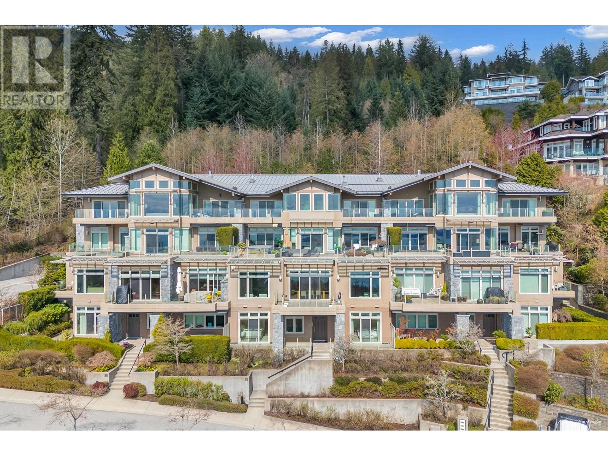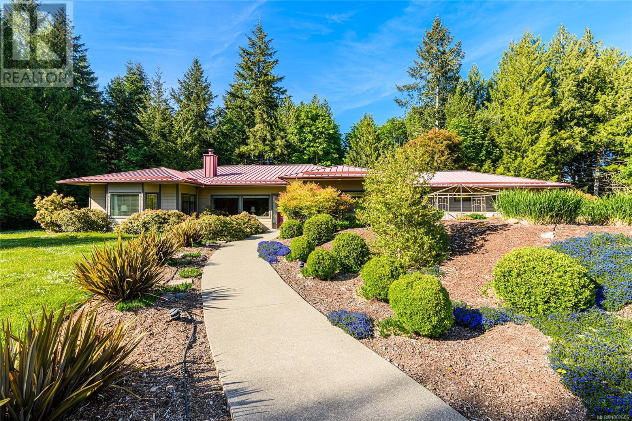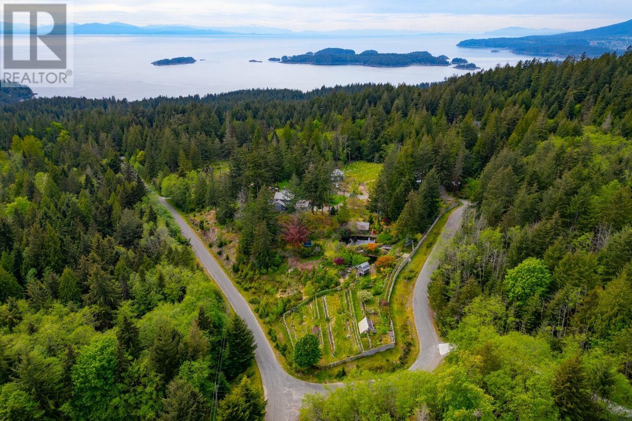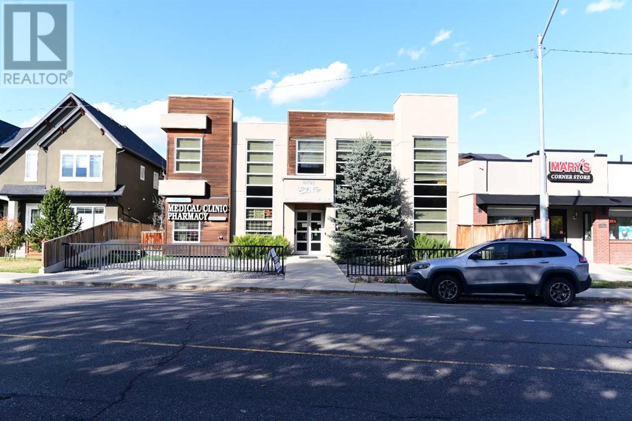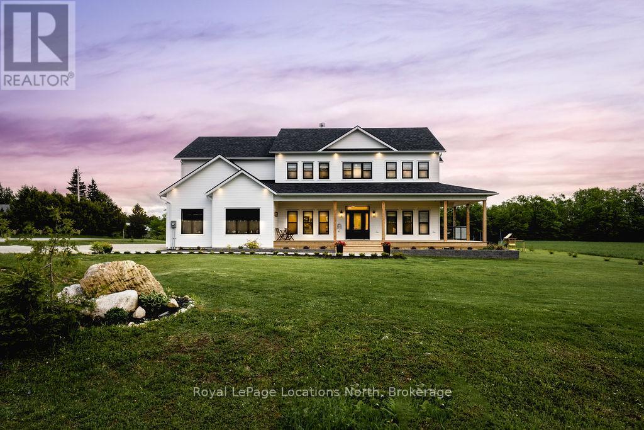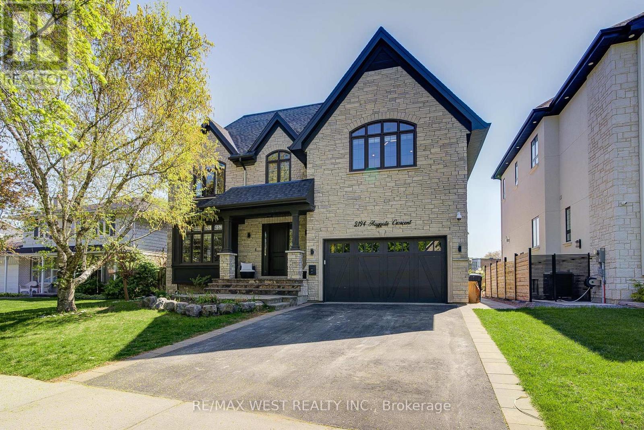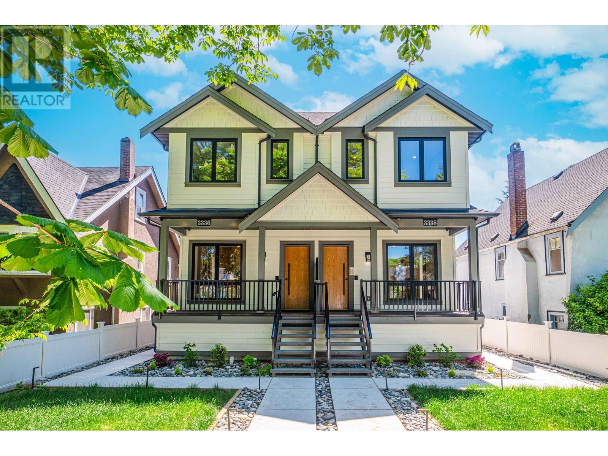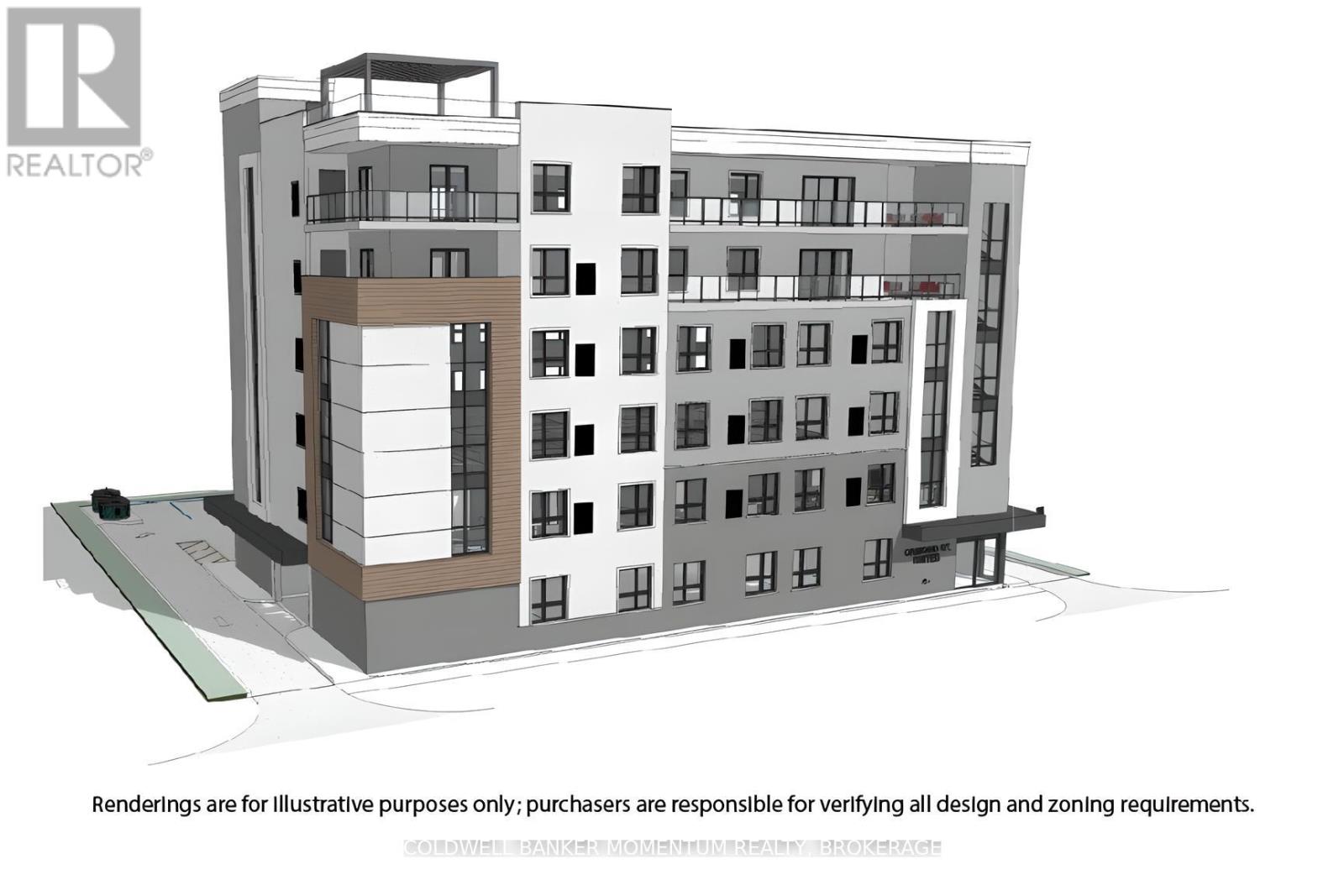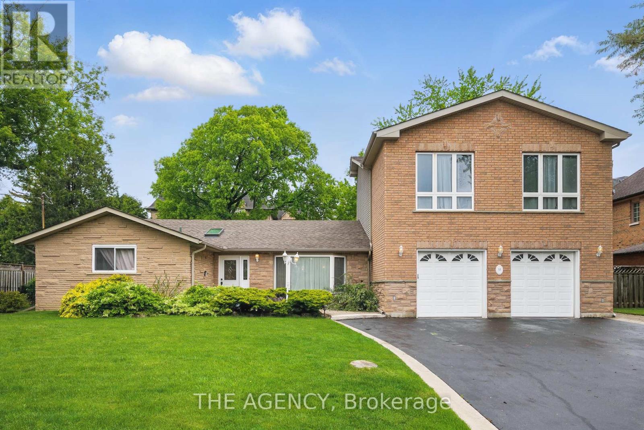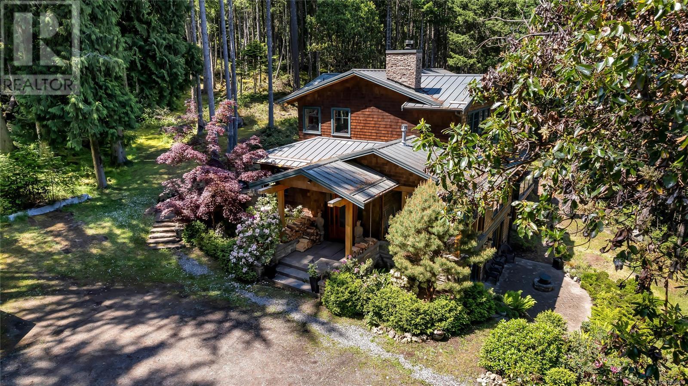635317 Euphrasia-Holland Townline
Grey Highlands, Ontario
One-of-a-Kind Estate on 115 Acres | Century Home & Premium Outbuildings. This exceptional property blends historic charm with modern functionality. Located on a paved road close to Markdale, this fully renovated 4 bedroom, 3 full bath Century home showcases architectural design and a thoughtfully crafted addition featuring a large great room with beautiful wood detail and fireplace. Completely rebuilt in 2000 inside and out and finished with timeless stone and wood exterior and a steel roof. Finished attic space and basement offer additional living space, recreation room, bedroom, 3pc bathroom, plenty of storage, cold storage, central air, central VAC, and a new boiler system servicing in-floor heating and furnace. All surrounded by beautiful gardens, paved drive area, and landscaping . The outbuildings include a 50 x 32 garage/shop (half heated with hydronic in-floor heating) with 32' x 12' lean-to for storage, a 32' X 48' implement shed with 12' ceiling height and 60 amp hydro service and a charming 16 x 20 cedar log cabin with a covered porch and wood stove, tucked back in the property with its own woodshed and outhouse offering a rustic retreat potential. The land features 15 acres of mature maple hardwood bush with a 20 x 20 sugar shack built in 2006, several pine reforested areas, butterfly gardens, fencing, former Christmas tree farm sections, and open workable pastureland with rich Harrison loam soil. A private gravel road and many trails throughout the property provide excellent access, the rolling terrain offers beautiful views and unmatched privacy. Whether you're seeking a private family compound, hobby farm, or rural retreat, this property has it all. Please contact your REALTOR to schedule a showing. (id:60626)
Royal LePage Rcr Realty
40549 Ayr Drive
Squamish, British Columbia
Welcome to one of Ayr Drive´s most coveted addresses. This stunning, private estate sits on just under 1 acre, offering exceptional privacy, space, and breathtaking west-facing views of the Tantalus Mountains. The main floor offers 4 bedrooms and a bright, open-concept feel. The lower level boasts a dedicated yoga/gym space, family room, and an additional bedroom/office, along with a legal 1-bedroom suite and a separate self-contained nanny or guest suite-ideal for extended family or rental flexibility. Additional highlights include a pool, sauna, campfire gathering area and beautifully landscaped grounds. At the edge of the property, a private forested trail leads you through nature, offering a peaceful escape right in your own backyard. This is your chance to own a true legacy home. (id:60626)
Macdonald Realty
292148 Township Road 262a
Rural Rocky View County, Alberta
** DEVELOPERS AND INVESTORS! There are multiple additional water co-operative lines running into the property** 16.26 ACRES, RESIDENTIALLY ZONED, situated near Balzac, just minutes from Cross Iron and Costco. This exceptional property offers a rare opportunity to own a versatile and well-equipped acreage. The fully finished bungalow boasts over 2,700 square feet of developed space, featuring extensive updates throughout. The spacious kitchen is a chef’s dream, with granite countertops, a massive island, ample counter space, stainless steel appliances, a gas range, and dual ovens. Hardwood floors flow throughout the main level, adding warmth and character. On the main you’ll find three well-appointed bedrooms and 1.5 bathrooms, while the lower level offers two additional bedrooms, a 3-piece bathroom, and a large family room with a walk-up separate entrance—perfect for multi-generational living or added privacy. Outside, the property is fully equipped for animals or recreational use, featuring a large quonset, multiple outbuildings, an animal shelter, fencing and cross-fencing, paddocks, mature trees and shrubs, and strategically placed hydrants. The oversized, heated double detached garage provides ample parking and storage. Located just minutes from Balzac, with easy access to Calgary and Airdrie, this property offers the perfect balance of rural tranquility and urban convenience. Don’t miss this incredible opportunity! (id:60626)
Exp Realty
875 Main Street
Cole Harbour, Nova Scotia
Multi use building located at the corner of Main Street and Maclaughin Road. Property is well located on a primary traffic artery in the comunity of Westphal on a high profile site with exposure to over 35,000 vehhicles daily. The location offers excellent accessibility to Highway 107 and 118. The property is within close proximity to several Dartmouth bedroom communities including, Coodlawn, cole Harbour and Porters Lake. (id:60626)
Keller Williams Select Realty (Branch)
6419 Selma Avenue
Burnaby, British Columbia
An Incredible Development Opportunity for end users and investors. This 10 bed/6 bath side by side duplex was largely renovated in 2010. Offers over 4700 SF of well laid out living space on a level 7000 SF lot. Located on desirable Selma AVE, this duplex has been wonderfully maintained by the original owner. Live in one side and rent out the other, ideal for multi-generational families or simply enjoy excellent cash flow from all 4 rental units. Prime location offers endless possibilities. Outstanding walkscore, minutes to Metrotown Shops, skytrain, schools & nearby parks. This location falls into the Frequent Transit Network (FTN) allowing for 6 units and excellent future development potential. Don´t miss out on this extraordinary chance to create something remarkable. (id:60626)
Royal LePage West Real Estate Services
539 Hugel Avenue
Midland, Ontario
Awesome development opportunity in the growing town of Midland. Located in the downtown core and situated on a 150 x 150 lot with over 27,000 sqft of rentable space. Steeped in history and unique architectural features this is a great opportunity to add a one of a kind property to your portfolio. The main church was completed in 1903, with a large addition in the 1920's. It is one of the cornerstone properties in Midland, and feature's municipal services, public utilities, and an opportunity for rezoning a development to match surrounding neighbourhood uses. Currently zoned institutional. (id:60626)
Team Hawke Realty
6731 Elwell Street
Burnaby, British Columbia
Elegant, custom-built luxury home showcasing modern sophistication in Burnaby, near Metrotown. Featuring 7 spacious bedrooms and 7 bathrooms, including 2 private suites, this 2021-built home offers a refined open-concept layout with soaring ceilings and premium finishes. The gourmet kitchen is complemented by a fully equipped prep kitchen and high-end Bosch appliances, perfect for seamless entertaining. Includes a separate double garage. Designed for multigenerational living or grand hosting, this home blends timeless style with contemporary comfort. Thoughtfully equipped with air conditioning, an HRV system, and a built-in security system for peace of mind. Close to parks and schools. (id:60626)
Exp Realty
Se 15-72-5-W6 ..
Rural Grande Prairie No. 1, Alberta
This expansive 138-acre AG-zoned property is a rare opportunity for future development, ideally positioned with unbeatable frontage along Highway 43. As part of an already approved Area Structure Plan (ASP), this land offers immense potential for investors and developers alike. With convenient access from Range Road 52 and proximity to the established Hawker Industrial Parks, this quarter section provides all the benefits of a large-scale property for the cost of a single lot. The infrastructure is already in the area, with municipal water, Telus fiber, Atco gas, and electricity services available on neighboring lots, saving time and money. Whether you're looking to develop or invest, this property is ready to move forward with significant sunk costs already invested. Don’t miss out on this rare opportunity! Contact a Commercial Realtor® today to explore this prime development-ready land. (id:60626)
RE/MAX Grande Prairie
102 2575 Garden Court
West Vancouver, British Columbia
Aerie II - An exclusive collection of 8 concrete and stone residences built by British Pacific Properties, ideally located in Whitby Estates. This elegant two-level townhome offers a sophisticated open-concept design with floor to ceiling windows framing sweeping panoramic views of the city skyline, harbour, and beyond. The spacious living and dining areas open to a large entertainment terrace, while the bright, state of the art kitchen features premium SubZero and Miele appliances, seamlessly connected to a cozy family room and a versatile office/media room. The lower garden level showcases two luxurious primary suites with private view patios, a den/office with a separate entrance, and a generous laundry and storage room. Additional features include geothermal heating, air conditioning, a private two car garage, and a heated driveway. Walking distance to Collingwood Jr School, Hollyburn Club, and trails. Open House: Saturday July 19th, 11:30am - 1:30pm (id:60626)
Sutton Group-West Coast Realty
210 Norton Rd
Salt Spring, British Columbia
EXCEPTIONAL POTENTIAL - Discover this remarkable 12-acre estate in Ganges featuring a quality-built, single-level home spanning 2,253 sq.ft. The spacious main living area boasts a large, functional kitchen with an attached sunroom and a cozy living room with a wood stove. The home offers 4 bedrooms and 3 bathrooms, providing ample space for family and guests. An attached two-car garage adds convenience from the kitchen. Nestled behind a local vineyard, the property provides privacy and a peaceful setting with numerous fruit trees and a fenced garden area. Ideally located, it’s within walking distance to shopping and the hospital. A detached shop is included. A strictly-worded housing agreement registered on title offers specific potential for subdivision of a 5-acre parcel—possibly creating up to 26 affordable units. Perfect for those seeking a beautiful, private residence with development opportunities. Contact agent for comprehensive details and to explore this outstanding property! (id:60626)
Royal LePage Duncan Realty Salt Spring Island
1275 Sunnyside Drive
Galiano Island, British Columbia
Unmatched views in the Gulf Islands. Perched 180m above sea level, this sun-soaked Montague Heights home overlooks Montague Harbour, the Southern Gulf Islands, and the Olympic Peninsula. Share #1 in Montague Heights Properties Ltd-and the last on the street for ultimate privacy. Home by Pacific Homes (2018), this approx. 6,400 sq. ft home features 3,000 sq. ft finished main floor with 2 beds, 2 baths. Unfinished lower level offers suite potential. New well (2024) 6 GPM and new septic (2025). Deer-fenced yard with chicken coop, garden shed, raised beds, pear and apple trees. Your own 2.78 acres is just steps to Montague Park and 350 acres of Heritage forest. (id:60626)
Hugh & Mckinnon Realty Ltd.
620 Laura Road
Bowen Island, British Columbia
This 5 acre Bowen property is completely one-of-a-kind, representing a unique opportunity and unrivalled versatility for hobby farming, on-site businesses or just a private island escape. Featuring cascading and well-established apple orchards - along with figs, pears, almonds, blueberries and more. The 3,900 sf residence sits proud above the orchards, with a distant ocean view and a guest suite below. The 1,600 sf barn sits beyond - across a large playing field - and includes storage and room for guests. Also home to the award-winning Riley´s Cidery. The property is bisected by a creek that spills into swimming ponds. All situated very close to the Laura Road trailhead up Mt. Gardner/Cross Island Trail, and near many of Bowen´s best beaches. (id:60626)
Macdonald Realty
6108 Bowness Road Nw
Calgary, Alberta
The stand-alone building was completed in 2015. Is currently used as a medical building, with 7893 sq ft on two floors, it is in excellent condition. Great location bordering a busy road and surrounded by a lot of residential complexes. It is secured, and air-conditioned, elevator, handicap access, and free parking surrounding the building. It is currently completely leased to many medical practitioners. Currently showing a 4.2% cap rate. (id:60626)
Cir Realty
1662 11th Line
Selwyn, Ontario
Luxury hobby farm on 75 acres! Where contemporary design meets rural charm. No detail was overlooked in the renovation of the original farmhouse and addition (2020), exterior finished with striking matte black steel-clad, creating a one-of-a-kind country retreat. Inside, the great room boasts vaulted ceilings, a wood-burning fireplace, and expansive sliding glass doors with breathtaking views. The main floor primary suite includes a spa-like ensuite, while upstairs offers additional bedrooms, an office, and a home gym. A private in-law suite above the three-car garage includes its own family room with propane fireplace, wet bar and balcony overlooking the property ideal for guests or multigenerational living. The garage and workshop provide ample space for hobbies and storage. Outdoors, enjoy multiple horse paddocks, a chicken coop, vegetable gardens, and a spring-fed pond with beach! The back deck features automatic screens to fully enclose the space, and the outdoor dining area is equipped with automatic all-season shades. Perfect for equestrians, nature lovers, or those seeking privacy, this property offers the ultimate blend of luxury and country living. (id:60626)
Century 21 United Realty Inc.
806 21 Dallas Rd
Victoria, British Columbia
Shoal Point! Exquisite Luxury Waterfront Residence, Perfectly Situated In Prestigious James Bay! Welcome To Your Fully Furnished 2-Bed, 3-Bath + Den Condo On Gorgeous Vancouver Island. This Move-In Ready 8th-Floor Suite Offers Panoramic Ocean And Mountain Views In A Quiet Building With Only Four Units Located On This Floor. From The Secure Underground Parking, Take The Elevator Straight Up To Your Suite. The Layout Separates The Guest And Primary Bedrooms For Added Privacy. The Kitchen Features A Stylish, Stain-Resistant Italian Porcelain Backsplash, Solid Wood Doors, Recessed Bedroom Lighting, And Sleek Contemporary Fireplaces. The Primary Suite Includes A Walk-In Closet, Heated Bathroom Floor, And Access To A Covered Private Balcony. Both Bedrooms Offer Tempur-Pedic Electric Beds, With Full-Size Washer/Dryer Included. Top-Tier Amenities: Concierge, Indoor Lap Pool, Gym, Steam/Sauna, And Putting Green. Just A Scenic Stroll To Downtown Victoria’s Shops, Restaurants, And Culture. (id:60626)
RE/MAX Generation
595366 4th Line
Blue Mountains, Ontario
Welcome to 595366 4 Line, Ravenna a beautifully crafted modern farmhouse set on 1.19 acres in a sought-after area. Built in 2023, this spacious home offers a thoughtfully designed layout, including a fully self-contained legal accessory apartment.Inside, you'll find 10-foot ceilings and high-end finishes throughout. The custom kitchen features quartz countertops, a gas cooktop, double wall ovens, built-in coffee bar, and a walk-in pantry. The open-concept layout includes a formal dining room, large living room, and walkouts to covered porches.The main floor offers 2,545 square feet (including 773 square feet for the legal nanny suite), while the second floor provides 2,283 square feet of beautifully appointed living space. Upstairs you'll find three generously sized bedrooms, an office, and a versatile loft living area. The primary suite features vaulted ceilings, a walk-in closet, and a luxurious ensuite with heated floors, a freestanding tub, and a walk-in shower. The basement adds another 1,410 square feet and includes a family room, gym/playroom, heated floors, and ample storage. The legal main floor accessory apartment has a separate entrance, full kitchen, 3-piece bath, and its own laundry ideal for extended family or rental income. Additional features include a 3-car garage with storage and rough-in for a dog bath, and a beautifully landscaped lot. Located in the Beaver Valley school district and just minutes to Three Stage, the top of Blue Mountain, and the top of Osler Bluff, this home offers the perfect blend of country living and four-season recreation. (id:60626)
Royal LePage Locations North
168 Stevens Road
Lockeport, Nova Scotia
Situated on a peaceful peninsula within West Green Harbour is a breathtaking 60-acre farm estate offering the perfect blend of coastal beauty, country living, and life of affluence. The landscape is both picturesque and secluded with over 8,200 feet (2.5 km) of oceanfront, sandy beaches, a freshwater pond, and extensive forested trails. These immaculately maintained grounds are sophisticated and functional, with formal gardens, orchards, with miles of beautiful cedar fencing and pristine pastures. As you arrive, a gated entrance welcomes you to the main homean impressively restored barn is now a stately residence. With its warm and inviting atmosphere, expansive windows and abundance of living space, luxury meets practicality. Revel in the ever changing backdrop of the ocean with views of the ocean and untouched nature from every window. Attached to the main residence is an impressive, fully insulated, heated space with multiple access points and soaring ceilings that can accommodate whatever your heart desires. Cars, boats, horses or goats, perhaps a golf simulator. The charming Guest House is the propertys original and historic farmhouse. With two bedrooms, two bathrooms, a full kitchen, and a private oceanfront deck. The huge Gabled barn facilities are a dream come true, offering many alternative uses with a towering 16 ft high by 20 ft wide main access door. Conveniently wired and plumbed with drive shed for vehicles, tractors, and toys. The estates infrastructure is well-planned with multiple wired and plumbed outbuildings holding 10 pristine box stalls. Additional features include a private library and a picturesque fish house at the tip of the private peninsula. Outdoor adventure awaits with extensive maintained trails through the forest and along the breathtaking estuary surrounded by rare flowers and wildlife. Keep the entire farm estate for your own private enjoyment or explore the many possibilities for further development. (id:60626)
Engel & Volkers (Chester)
168 Stevens Road
Lockeport, Nova Scotia
Situated on a peaceful peninsula within West Green Harbour is a breathtaking 60-acre farm estate offering the perfect blend of coastal beauty, country living, and life of affluence. The landscape is both picturesque and secluded with over 8,200 feet (2.5 km) of oceanfront, sandy beaches, a freshwater pond, and extensive forested trails. These immaculately maintained grounds are sophisticated and functional, with formal gardens, orchards, with miles of beautiful cedar fencing and pristine pastures. As you arrive, a gated entrance welcomes you to the main homean impressively restored barn is now a stately residence. With its warm and inviting atmosphere, expansive windows and abundance of living space, luxury meets practicality. Revel in the ever changing backdrop of the ocean with views of the ocean and untouched nature from every window. Attached to the main residence is an impressive, fully insulated, heated space with multiple access points and soaring ceilings that can accommodate whatever your heart desires. Cars, boats, horses or goats, perhaps a golf simulator. The charming Guest House is the propertys original and historic farmhouse with two bedrooms, two bathrooms, a full kitchen, and a private oceanfront deck. The huge Gabled barn facilities are a dream come true, offering many alternative uses with a towering 16 ft high by 20 ft wide main access door. Conveniently wired and plumbed with drive shed for vehicles, tractors, and toys. The farm estates infrastructure is well-planned with multiple wired and plumbed outbuildings holding 10 pristine box stalls. Additional features include a private library and a picturesque fish house at the tip of the private peninsula. Outdoor adventure awaits with extensive maintained trails through the forest and along the breathtaking estuary surrounded by rare flowers and wildlife. Keep the entire farm estate for your own private enjoyment or explore the many possibilities for further development. (id:60626)
Engel & Volkers (Chester)
2194 Haygate Crescent
Mississauga, Ontario
Unique great family home backing onto Sheridan Park. No Rear Neighbours. custom built home. 10 foot ceiling on main and upper fl, 9 feet in the lower level and 12 foot garage ceiling and 12 ft Tfay ceiling in primary bedroom. 8 foot interior and exterior doors, 2 laundries, pot lights+ elegant & unique LED fixtures, ALL TRIPLE GLAZED windows, Roman/Zebra Shades, Custom Millwork throughout the house. Gorgeous stone exterior & covered front porch leading to luxury living-open concept kitchen, family room with soaring 10' ceiling. kitchen with cabinets to the ceiling and lighted glass uppers, under cab lights, crown mouldings, glass tile backsplash, large granite island and quarts counters. 8 feet French door leading to private patio and gazebo overlooks park. Open oak staircase leading to 2nd floor w/Skylight above with 4 bedrooms w/ walk in closets w/ built -ins and 4 bath with heated floors. primary bedroom has 12 feet tray ceiling, French doors, Juliet balcony & Gorgeous 5 pc ensuite bath/ w double sinks & tub with glass shower. entire lower level has heated floors, 4 bedrooms with above grade windows, kitchen, laundry 5p bathroom built-in shelving in garage with 12 feet ceiling. Easy access to all amenities close by and great access to commute (id:60626)
RE/MAX West Realty Inc.
3148 & 3153 20800 Westminster Highway
Richmond, British Columbia
Must See! Approx. 5,056 SqFt industrial units with 2 of 10'x 10' bay door are available in East Richmond. Located at Westminster Highway, easy access to Vancouver, Delta, Surrey and Airport through Hwy 91. Total 2 units, each unit size is 2,528 SqFt, 1,713.6 sqft warehouse and 814.8 sqft office. 22 foot ceiling, total 6 reserved parking stalls. Under IR1 zoning, available for a wide of industrial usage. A rare opportunity for people who are looking for side by side strata industrial properties to operate business in such convenient location. Don't miss, Call Now! (id:60626)
RE/MAX City Realty
3338 W 14th Avenue
Vancouver, British Columbia
Welcome to this exceptional 1/2 duplex in one of Vancouver's best locations, Kitsilano! Boasting 2,017 sq.ft. of luxurious living space across three levels. Upon entering, you'll be captivated unique design.The main floor features soaring ceilings and an open layout drenched in natural light, creating a seamless flow for living and entertaining.The Chef's kitchen is equipped with top-of-the-line appliances,a large kitchen island & ample custom cabinetry.Upstairs, you'll find 3 generously sized bdrms with built-in cabinetry. More features include a 2 bedroom legal suite downstairs,A/C and a Control 4 smart home system managing lighting, audio,and security-with built-in radios, video intercom, Bluetooth/Spotify connectivity,and remote-access security.Open House: Sat&Sun, Aug 2&3@2-4pm. (id:60626)
RE/MAX Crest Realty
16 Ormond Street S
Thorold, Ontario
Discover a prime development opportunity in Thorolds downtown core at 16 Ormond St South. This centrally located site, measuring 137x132 feet, is shovel-ready with zoning approvals for a 6-storey building. It presents a unique opportunity to offer affordable living solutions. Key Highlights include: Prime Downtown Location - Situated in the downtown core of Thorold, Ontario, this property is perfectly positioned to benefit from local amenities, public transportation, and community services. Ready for Development - With all approvals in place, this site is prepared for quick turn around and site plan. Versatile Development Options - Approved for either 40 1-bedroom apartments/condos or a 75-bed senior living/retirement home, catering to a diverse range of residents seeking living solutions. Further information and site package available upon request. (id:60626)
Coldwell Banker Momentum Realty
55 Denham Drive
Richmond Hill, Ontario
It's not every day that you come across a 92' lot in THE best neighbourhood in Richmond Hill.Welcome to 55 Denham Drive in the heart of South Richvale. This 4000SF Side split is prime for remodelling, adding on to, or simply tearing down and building your dream home.Located in the Charles Howitt Public School district as well as the Langstaff Secondary School district. Hillcrest Mall is a 15 minute walk away and the 407 is less than a 5 minute drive. (id:60626)
The Agency
260 Little Mountain Rd
Salt Spring, British Columbia
Sail to Salt Spring & park your boat at your own dock. Beautiful west coast build perched on 5+ private acres designed by Everest MacDonald renowned for doctorate in Feng Shui interior. Chef's kitchen featuring gas Wolfe burner, 2 ovens w/ heating drawer, griddle on island & pantry w/ pass through. Vaulted beamed ceiling & expansive windows, oak floors, stone fireplace & trifold doors to decks & hot tub. Bonus 3 season room has woodstove. Main floor has office/4th bed with custom Murphy Bed and 3 pc bath. Primary suite upper level has balcony, custom closets, gym, dressing room, jetted tub, glass shower, double sinks. Lower level bedrooms have ensuites & walk out to shared stone patio & gas firepit. Oak floors throughout. Internal/external sound system throughout for entertaining. Outside kitchen patio has built-in BBQ. Laundry chute through house to laundry. Heat Extraction system keeps the house warm or cool. Zoned for cottage. Too many features to list, see supplements for more~! (id:60626)
Pemberton Holmes - Salt Spring

