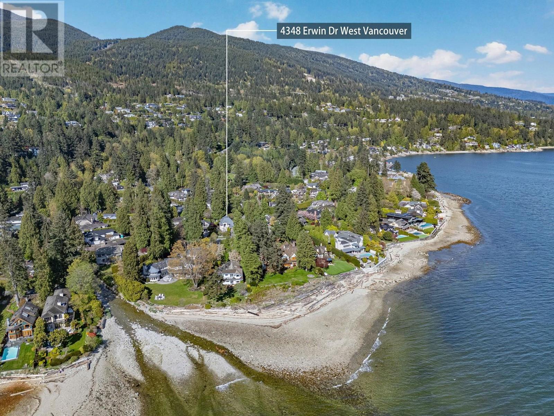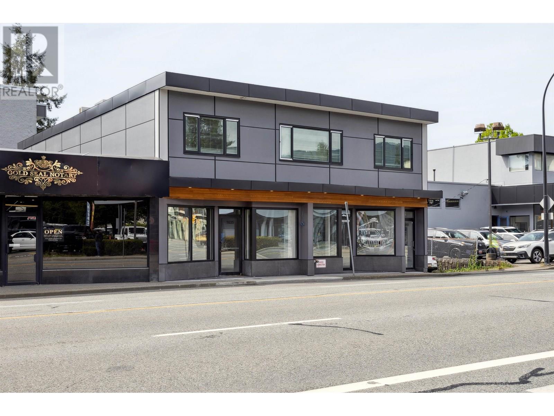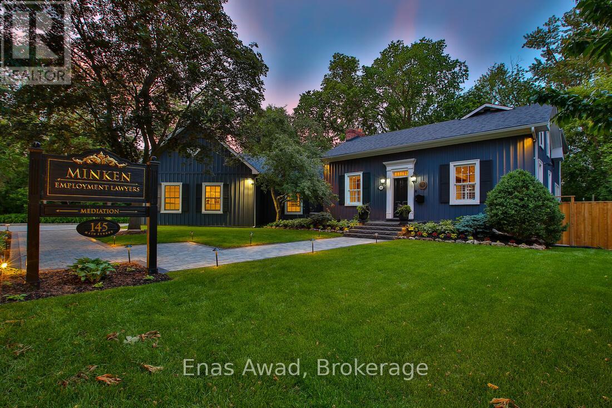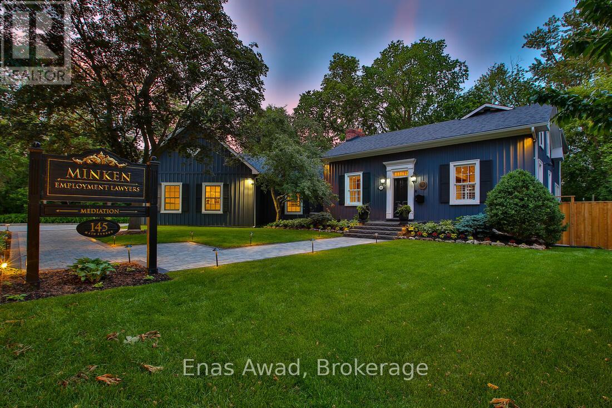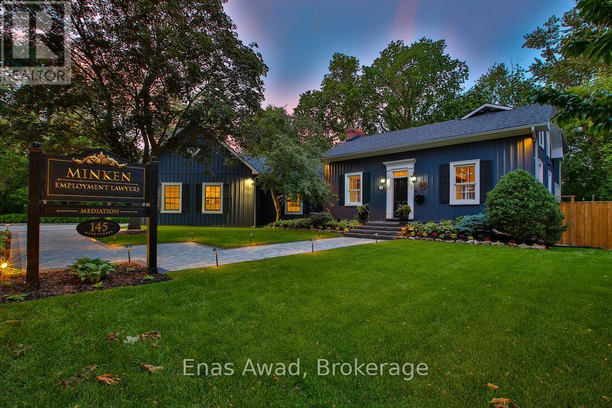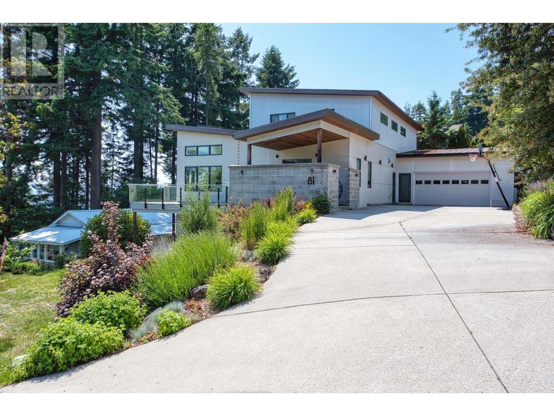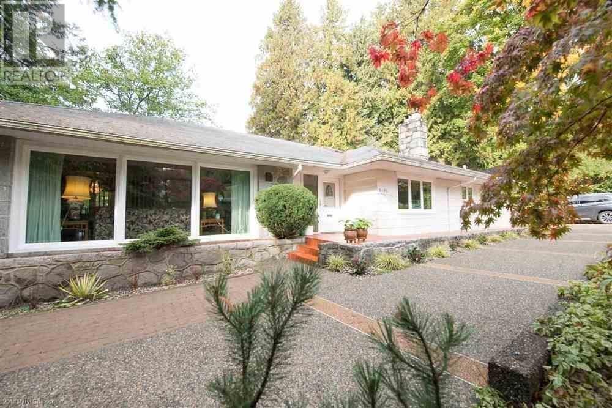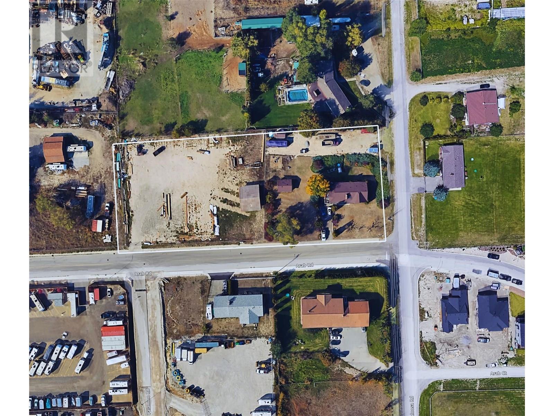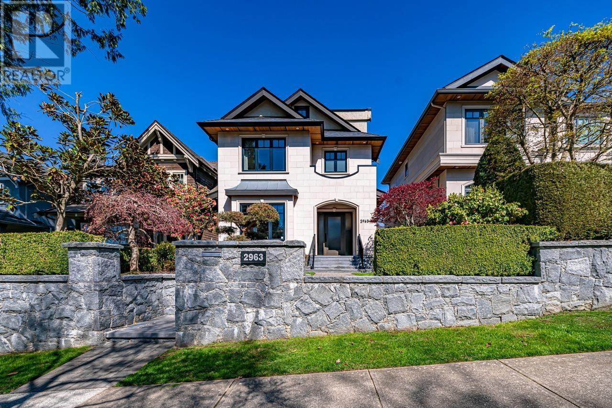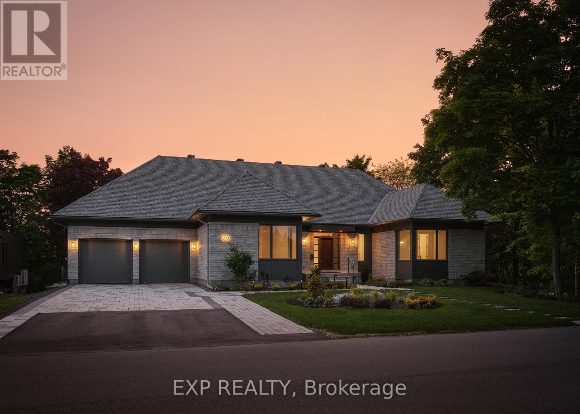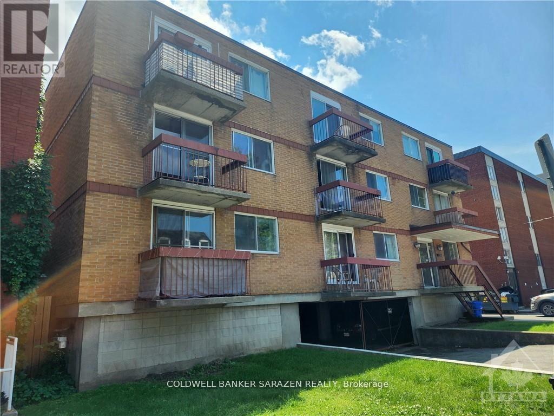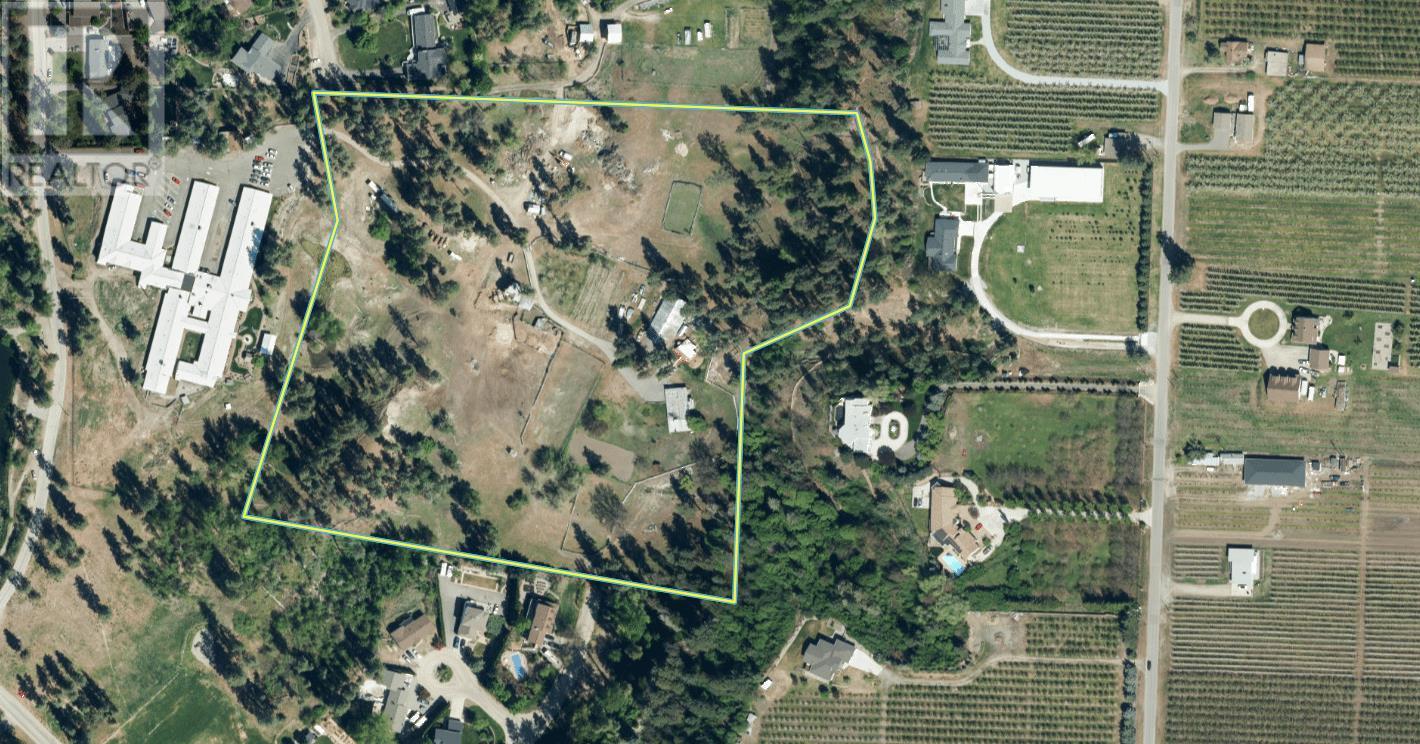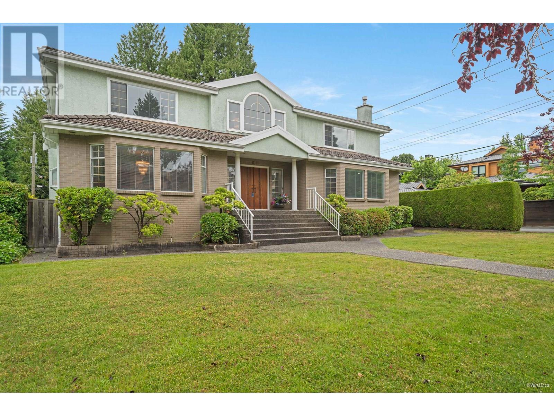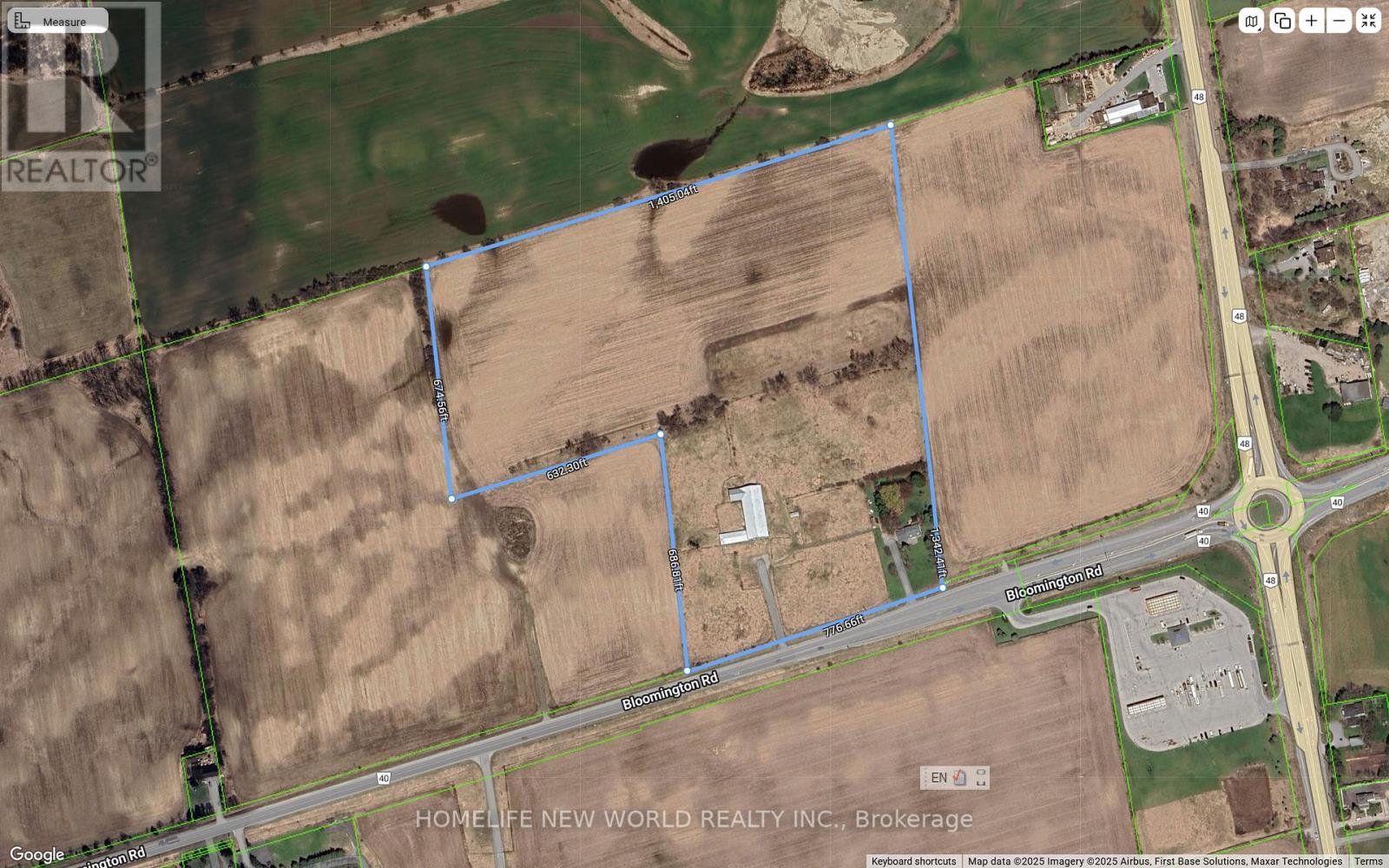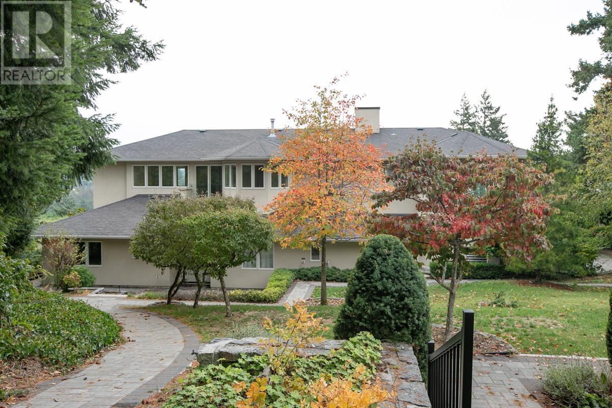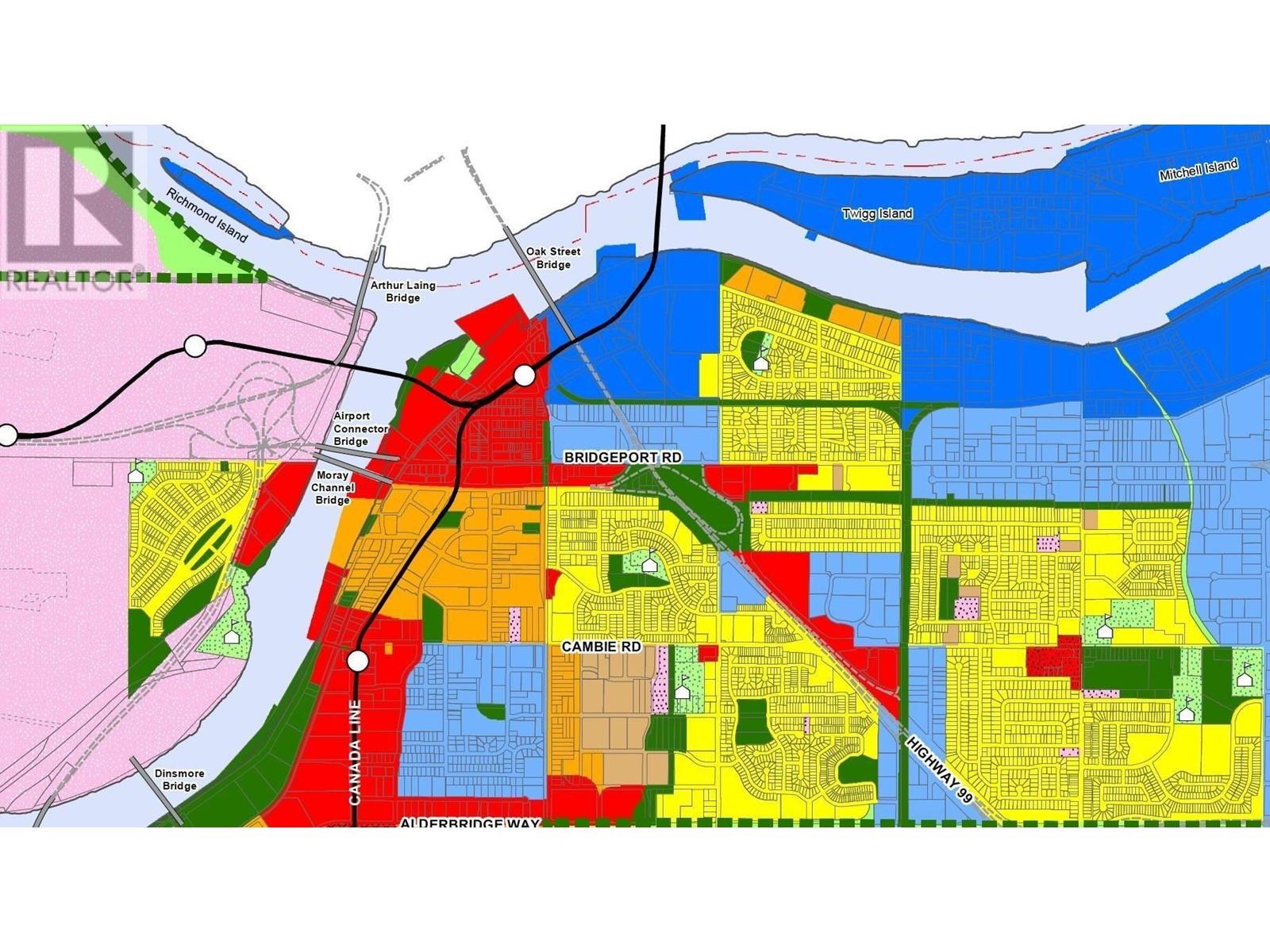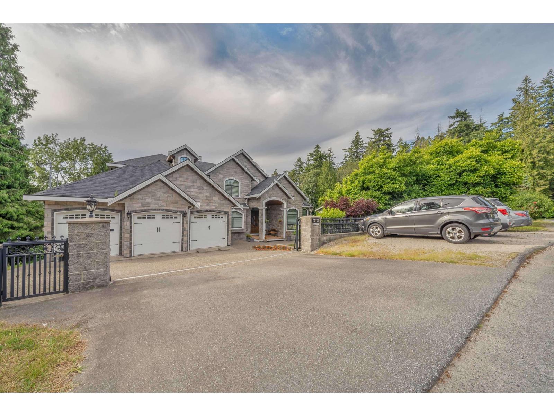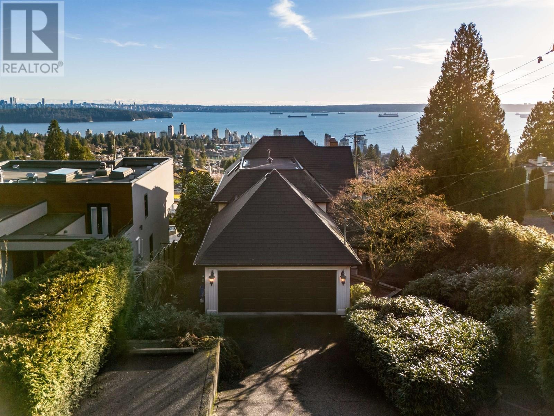4348 Erwin Drive
West Vancouver, British Columbia
Modern French-inspired architecture meets West Vancouver´s coveted seaside lifestyle. Situated in the highly sought-after Erwin neighbourhood, this sophisticated residence offers an exceptional blend of design and craftsmanship behind a private gate. Featuring soaring ceilings and a family-friendly floor plan across three levels. Main level is an entertainer´s dream with formal living & dining areas, a sunlit breakfast nook, a chef´s kitchen complete with premium Miele appliances, and a secondary wok kitchen. Expansive French doors open to a beautiful back courtyard. Primary suite offers spa-like ensuite, Juliet balcony, custom wardrobe. Highlights include home theatre, wet bar, library, play area, office, ample storage. Steps from beaches, parks, cafés, and top-ranked schools. Call today! (id:60626)
Royal LePage Elite West
1635 Marine Drive
North Vancouver, British Columbia
Embrace the epitome of urban investment in the heart of North Vancouvers Norgate community. Meticulously rebuilt from the studs out; this fully vacant mixed-use property boasts three modern residential units and two perfect sized retail spaces facing the busy Marine Drive. Each residential unit exudes contemporary elegance, offering spacious layouts and premium finishes to cater to the discerning urban renter. The retail spaces are primed for occupancy, complete with storage, HVAC and a built out washroom. Centrally located, this building enjoys unparalleled access to transportation, amenities, and a diverse array of dining and entertainment options. Benefit from North Vancouver's robust market fundamentals, including low vacancy rates, a burgeoning population, and upward pressure on rents strategically situated to capitalize on the city's thriving economy and dynamic community. (id:60626)
Royal LePage Sussex
732 Lower Darnley Road
Darnley, Prince Edward Island
Breathtakingly Beautiful Oceanfront Cottage Property available on Prince Edward Island. Enjoy endless views of white sandy beaches extending as far as the eye can see while you stroll and watch the sunrises and sunsets and all the summer fun activities in between. This hidden 30 acre gem of a property is minutes from Thunder Cove Beach offering more stunning beaches, majestic red sandstone cliffs, trails, and a short distance to the lovely community of Kensington that offers, shopping, restaurants, and most of your amenity needs. This amazing property currently features three cottages that currently are enjoyed by the owners and their weekly guests throughout the summer season and has been a successful business for the current owners for many years. This property would make for an outstanding stately home which would offer water views, ocean breezes, privacy, and serenity. The property has 2231 feet approximately on the Gulf of St Lawrence frontage and consists of 30 acres of land, so the development opportunities are only limited by your imagination. Finding waterfront land with amazing beaches and ready to create your PEI dream oasis is becoming scarcer on PEI. Make 732 Lower Darnley Road the address of your future. Cottages: Annette (Green Cottage) 449sq ft age is unknown as it was transported from the south shore of Darnley Bay in approximately 2000 and was built as a log cabin. Susanne (Aqua Cottage) 499 sq ft built in 1962. Ann Adele (Blue Cottage) 740 sq ft built in 1973. Cottages are being sold with all furniture and there is a maintenance barn complete with tools included. (id:60626)
Powerhouse Realty Pei Inc
145 Main Street
Markham, Ontario
Mere Posting. One of a Kind Fully Renovated with High End Finishings, Windows (2014/2019), 2 Story Historical Landmark (Circa.1835), 2005 Addition, Zoned HMS/01-Residential/Commercial include Retail, Office/Business, Restaurant or Live/Work from Home, 1 of Only a Few Buildings on Main Street Unionville that Permits Business/Professional Offices also on Main Floor, New Interior except for Preserved Historical Features, Plaster Crown Moldings, High Baseboards, Oak Staircase, New Insulation, Over 1/2 Acre. Backing Onto Beautiful Greenspace/Bruce Creek, Paradise Ravine Setting with Entertainment Deck, Approx. 3513 sq ft. plus Finished Basement, Full Internet Wiring with Business Grade Fiber, Full CAT5/6 Internet Wiring, Sound System with Controls/Speakers, Security System, 2 Gas Furnaces, 2 Air Conditioners, HRV, 2 Electrical Panels, 200 Amp, 2 Humidifiers, 121 LED Pot Lights, 20 LED Track Lights, Professional Landscaping, Private Parking Lot for approx. 8 autos, Potential for 2 Separate Businesses. Currently Used by High End Boutique Law Firm. Steps to Toogood Pond, Varley Art Gallery, Year-Round Celebrations, Restaurants, Coffee Shops, York University. Elegant Bright Reception Room, LED Spotlights for Wall Signage. Professional High End Boardroom, Linear Electric Fireplace in Granite Wall. Beautiful Large Library,16 Ceiling, 6 Wide Dark Oak Ceiling Beams, Heated Italian Porcelain Flooring, Custom Double Solid Oak French Doors, French Brass Handles & 7 Hinges, Projection Camera, Full Wall of Windows With View of Greenspace. 2 Large Bright Working Areas. Room for Multiple Workstations, 18 Sloped Ceiling with Skylight, Sliding Door Walkout to Large Deck. 5 Bright Spacious Offices/Rooms - 2nd Floor Office with Sliding Door Walkout to Balcony. Kitchen Stainless Steel Countertop/Sink, Tile Backsplash, Under Cabinet & Ceiling LED Lighting. 2 Washrooms Vanity with Granite Countertops, Toto Toilets. Closet/Storage Room. Spacious Basement IT, Room Storage, 2 Furnace Rooms. (id:60626)
Enas Awad
145 Main Street
Markham, Ontario
Mere Posting. One of a Kind Fully Renovated with High End Finishings, Windows (2014/2019), 2 Story Historical Landmark (Circa.1835), 2005 Addition, Zoned HMS/01-Residential/Commercial include Retail, Office/Business, Restaurant or Live/Work from Home, 1 of Only a Few Buildings on Main Street Unionville that Permits Business/Professional Offices also on Main Floor, New Interior except for Preserved Historical Features, Plaster Crown Moldings, High Baseboards, Oak Staircase, New Insulation, Over 1/2 Acre. Backing Onto Beautiful Greenspace/Bruce Creek, Paradise Ravine Setting with Entertainment Deck, Approx. 3513 sq ft. plus Finished Basement, Full Internet Wiring with Business Grade Fiber, Full CAT5/6 Internet Wiring, Sound System with Controls/Speakers, Security System, 2 Gas Furnaces, 2 Air Conditioners, HRV, 2 Electrical Panels, 200 Amp, 2 Humidifiers, 121 LED Pot Lights, 20 LED Track Lights, Professional Landscaping, Private Parking Lot for approx. 8 autos, Potential for 2 Separate Businesses. Currently Used by High End Boutique Law Firm. Steps to Toogood Pond, Varley Art Gallery, Year-Round Celebrations, Restaurants, Coffee Shops, York University. Elegant Bright Reception Room, LED Spotlights for Wall Signage. Professional High End Boardroom, Linear Electric Fireplace in Granite Wall. Beautiful Large Library,16 Ceiling, 6 Wide Dark Oak Ceiling Beams, Heated Italian Porcelain Flooring, Custom Double Solid Oak French Doors, French Brass Handles & 7 Hinges, Projection Camera, Full Wall of Windows With View of Greenspace. 2 Large Bright Working Areas. Room for Multiple Workstations, 18 Sloped Ceiling with Skylight, Sliding Door Walkout to Large Deck. 5 Bright Spacious Offices/Rooms - 2nd Floor Office with Sliding Door Walkout to Balcony. Kitchen Stainless Steel Countertop/Sink, Tile Backsplash, Under Cabinet & Ceiling LED Lighting. 2 Washrooms Vanity with Granite Countertops, Toto Toilets. Closet/Storage Room. Spacious Basement IT, Room Storage, 2 Furnace Rooms. (id:60626)
Enas Awad
145 Main Street
Markham, Ontario
Mere Posting. One of a Kind Fully Renovated with High End Finishings, Windows (2014/2019), 2 Story Historical Landmark (Circa.1835), 2005 Addition, Zoned HMS/01-Residential/Commercial include Retail, Office/Business, Restaurant or Live/Work from Home, 1 of Only a Few Buildings on Main Street Unionville that Permits Business/Professional Offices also on Main Floor, New Interior except for Preserved Historical Features, Plaster Crown Moldings, High Baseboards, Oak Staircase, New Insulation, Over 1/2 Acre. Backing Onto Beautiful Greenspace/Bruce Creek, Paradise Ravine Setting with Entertainment Deck, Approx. 3513 sq ft. plus Finished Basement, Full Internet Wiring with Business Grade Fiber, Full CAT5/6 Internet Wiring, Sound System with Controls/Speakers, Security System, 2 Gas Furnaces, 2 Air Conditioners, HRV, 2 Electrical Panels, 200 Amp, 2 Humidifiers, 121 LED Pot Lights, 20 LED Track Lights, Professional Landscaping, Private Parking Lot for approx. 8 autos, Potential for 2 Separate Businesses. Currently Used by High End Boutique Law Firm. Steps to Toogood Pond, Varley Art Gallery, Year-Round Celebrations, Restaurants, Coffee Shops, York University. Elegant Bright Reception Room, LED Spotlights for Wall Signage. Professional High End Boardroom, Linear Electric Fireplace in Granite Wall. Beautiful Large Library,16 Ceiling, 6 Wide Dark Oak Ceiling Beams, Heated Italian Porcelain Flooring, Custom Double Solid Oak French Doors, French Brass Handles & 7 Hinges, Projection Camera, Full Wall of Windows With View of Greenspace. 2 Large Bright Working Areas. Room for Multiple Workstations, 18 Sloped Ceiling with Skylight, Sliding Door Walkout to Large Deck. 5 Bright Spacious Offices/Rooms - 2nd Floor Office with Sliding Door Walkout to Balcony. Kitchen Stainless Steel Countertop/Sink, Tile Backsplash, Under Cabinet & Ceiling LED Lighting. 2 Washrooms Vanity with Granite Countertops, Toto Toilets. Closet/Storage Room. Spacious Basement IT, Room Storage, 2 Furnace Rooms. (id:60626)
Enas Awad
81 Kelly Road
Gibsons, British Columbia
Gorgeous West Coast modern home featuring 4,824 sq. ft. of luxury living with 4 beds/4 baths and stunning ocean views. A charming one-bed historical character cottage sits below on a sun-drenched ¼-acre lot. The main home offers two upper-level primary suites with floor-to-ceiling windows and an oversized oceanview patio. Enjoy a luxurious 5-piece ensuite and expansive dressing room. The main floor includes a state-of-the-art kitchen, wet bar, gas fireplace, and indoor-outdoor dining with a braai BBQ specially imported from South Africa. Below, a rec/media room, fourth bedroom, and second kitchen offer flexible living. Expansive decks on every level connect seamlessly to the outdoors. Approved, successful short term rental. Too many features to list-please request the full feature sheet. (id:60626)
Sotheby's International Realty Canada
431 John Street S
Aylmer, Ontario
Unlock the potential of this sprawling 5.23-acre property in the heart of Aylmer. Located along a key corridor near schools, parks, and established residential neighborhoods, this parcel offers a rare blend of current livability and future development potential. The existing home has a solid 3-bedroom, 2-bath detached dwelling provides immediate rental income or a comfortable residence while you plan. But the true value lies in the land: zoned R1, with generous frontage and depth, this property may lend itself to future multi-lot residential development, subject to municipal approvals. Whether you're a builder, investor, or visionary homeowner, 431 John Street South is your chance to shape the next phase of this growing community. Welcome to 431 John Street South in Aylmer, Ontario a unique 5.23-acre estate that seamlessly blends residential charm with future development potential. Situated within Aylmer's town limits, this property offers a rare combination of country tranquility and urban convenience. The expansive lot and existing amenities make it an attractive option for both homeowners seeking a spacious residence and developers interested in residential projects. (id:60626)
Stronghold Real Estate Inc.
6491 Mackenzie Place
Vancouver, British Columbia
All measurements are approximate, Buyer or buyer's agent need to verify if important. 24 hrs showing notice. This Listing is with a Team and disclosure of Team is required. (id:60626)
Lehomes Realty Premier
210 Arab Road
Kelowna, British Columbia
Welcome to 210 Arab Rd, It features updated kitchens with stainless steel appliances both upstairs and downstairs. The upper level includes 3 bedrooms and 1 and a half bathrooms, while the lower level offers a 2-bedroom, 1-bathroom legal suite. The property also boasts a large yard with a separate workshop and fruit trees. Parking includes a single carport and additional space for multiple vehicles. A rare investment opportunity in the rapidly expanding Appaloosa industrial corridor. This is a 1.83-acre corner site that is currently in the process of being rezoned to I2-General Industrial. The property boasts over 400 feet of frontage on Arab Road, positioning it perfectly for redevelopment. The future zoning permits a diverse range of industrial applications. These include animal clinics, automotive and equipment repair shops, business support services, commercial storage, contractor services, general and custom indoor manufacturing, emergency and protective services, equipment rentals, various industrial uses, household repair services, outdoor storage, recreation services, indoor private clubs, recycling depots, utility services, and vehicle and equipment services. Notably, the existing home on the site can provide holding income while you finalize your redevelopment plans. The property also benefits from its close proximity to UBC and the Airport, as well as convenient access to major arterial roads. (id:60626)
Realtymonx
2963 W 43rd Avenue
Vancouver, British Columbia
A rare offering in prestigious Kerrisdale, one of Vancouver´s most sought-after and convenient locations. This beautifully maintained home sits on a tranquil, tree-lined street and boasts an impeccably kept garden. Elevated from the street, it offers excellent privacy and abundant natural light throughout. With 5 bedrooms and 7 bathrooms across four thoughtfully designed levels, it features elegant hardwood flooring throughout the upper levels and staircase, refined millwork, a flexible loft space, and a separate-entry 1-bedroom suite. Premium systems include radiant in-floor heating, A/C, HRV, and central vacuum. Just minutes from Vancouver´s top public and private schools. (id:60626)
Sutton Centre Realty
26 Clovelly Road W
Ottawa, Ontario
Newly built bungalow by award-winning Hobin Architecture & RND Construction (Custom Builder of the Year) on a 100 x 150 ft lot facing Quarry Park. With over 4,100 sq. ft. of finished space (3.650 sq. ft. main level + 527 sq. ft. lower level) , this 6-bed, 5.5-bath home is designed for multi-generational living, featuring an open-concept layout, 10-ft vaulted ceilings, expansive windows, and a chefs kitchen with a walk-in pantry, BBQ deck, and central patio. The bright walkout lower level with 2 bedrooms and oversized windows offers potential for a secondary unit. Includes $200K in upgrades of YOUR choice, customize basement finishes and backyard landscaping. Net-zero ready with high-efficiency HVAC, radiant heating, and smart home automation. Prime location across from Quarry Park, near NRC, CSIS, Montfort Hospital, minutes to the LRT, and Colonel By High School (IB program). Modern living 15 minutes from downtown Ottawa! (id:60626)
Exp Realty
1960 Big Eddy Road
Revelstoke, British Columbia
Attention Developers! This 1.49-acre property in Revelstoke’s Big Eddy neighborhood is fully primed for immediate construction. With approved building plans and permits in place for a 14-unit warehouse, you can break ground right away. Additionally, plans and permits for a duplex with suite potential add even more investment versatility. An existing 1,800 sq. ft. warehouse offers immediate utility or rental income, making this a rare turn-key opportunity. With industrial demand surging in Revelstoke, this property is an ideal choice for developers, investors, or business owners looking to establish a foothold in this thriving market. Whether you’re expanding your portfolio or creating a multi-use commercial space, 1960 Big Eddy Road is ready to bring your vision to life. Don't miss out—contact us today! (id:60626)
Royal LePage Revelstoke
204 Bruyere Street
Ottawa, Ontario
Public Remarks: Well, maintain a solid 15-unit building, which includes 6-2 bedrooms, 8-1 bedrooms, and 1 bachelor apartment.. Many updates have been completed in most of the units in the last 9 years including bathrooms and kitchen. The roof was redone in 2016, All units are above ground with 8 covered parking and 4 surface parking spaces. in the Mortgage Details: CMCH 1st Mortgage / First National $1,637,000 Maturity: September 1,2026 at 2.47% Payments: P/I $7949 monthly (id:60626)
Coldwell Banker Sarazen Realty
4496 Henderson Road
Milton, Ontario
Spectacular Custom Built Architectural Masterpiece. Located on 3.8 Acres in the hamlet of Trafalgar near the Oakville Milton Border. Great location, Minutes to 407, Shopping & Schools. A Country Estate with all of the City Amenities .Gourmet Kitchen with 118" island, 2-storey Great room, In Floor Heated Walk-out Basement at Grade, Dream Garage fits 6 cars, Zero Emission Geothermal Heating/ Cooling ,Beautiful Wrap Around Covered Patios. An Absolute Must See! NOTE: All photos are NOT digitally enhanced. NOT virtually staged. (id:60626)
RE/MAX Real Estate Centre Inc.
2718 O'reilly Road
Kelowna, British Columbia
Fantastic holding property. 15.99 acres not in the ALR! Currently zoned RR1. City sewer and water lines next to property. Plans available by Protech for a 28 lot subdivision. Central location, minutes to downtown, Orchard Park mall, Costco, etc. 3,300 sq ft home on property - dated but well maintained. Seller willing to stay in as a partial equity partner. (id:60626)
The Agency Kelowna
6633 Montgomery Street
Vancouver, British Columbia
Nestled in a peaceful and well-established neighborhood, this three-level residence offers generous space featuring 5 brs and 5 bths. The main level welcomes you with a spacious formal living area, a separate dining rm perfect for entertaining, a bright eating nook off the kitchen, a large family rm & a powder rm. Upstairs, you´ll find 4 well-appointed brs with 3 bths, including a primary suite with a walk-in closet for added comfort & convenience. The lower level boasts a versatile rec rm, an additional bedroom, full bth, a full laundry rm & direct access to the attached double garage. Step outside to a fully fenced, west-facing backyard, ideal for relaxing or entertaining guests. School: Sir William Osler Elementary & Sir Winston Churchill Secondary. A perfect home for a large family! (id:60626)
RE/MAX City Realty
5096 Bloomington Road
Whitchurch-Stouffville, Ontario
Beautiful more than 33 acres with detached house, be able to see Downtown Toronto night lights, non-farm residence with portion being farmed, one of the best location of at Stouffville. Good investment with income. Sell "as it is". (id:60626)
Homelife New World Realty Inc.
6220 Summit Avenue
West Vancouver, British Columbia
Stroll past the tranquil waterfall pond,through the 2-storey glass entry atrium w/sweeping steel staircase to the stunning custom 2005 Mediterranean Villa w/SOUTH facing Ocean views.The dream home you've been waiting for!Architecturally designed concrete, steel &wood construction. 3 storey elevator,6 bedrooms,5-bathrooms,basement Rec room & 2nd kitchenette.Practical for growing & extended families,perfect for entertaining.The grande foyer extends to the formal living & dining rooms&through the arched pillar walkway to the flat South facing Great Lawn. Master Suite rotunda sitting-room w/180 breathtaking Ocean&Mnt views.19,602sq.ft. lot, private English gardens w/waterfalls, ponds & flat country lane driveway w/2.5 car concrete garage.Steps to Larson Beach,Gleneagles Rec, School&Golf course. (id:60626)
RE/MAX Crest Realty
Exp Realty
9151 Beckwith Road
Richmond, British Columbia
16,698 sq ft lot, T4 zoning in Richmond OCP. Land is located directly beside Costco, 2 blks from River Rock Casino & Canada Line. Central location with easy access to airport, Hwy 99 and Oak St. Bridge. Mixed employment land use in Richmond OCP. Future of area will have great potential. All measurements are approximate. (id:60626)
Laboutique Realty
9151 Beckwith Road
Richmond, British Columbia
16,698 square ft lot, Potential for rezoning to C6 - Commercial & Hotel. Land is located directly beside Costco, 2 blks from River Rock Casino & Canada Line. Central location with easy access to airport, Hwy 99 and Oak St. Bridge. Mixed employment land use in Richmond OCP. Future of area will have great potential. All measurements are approximate. (id:60626)
Laboutique Realty
12701 107a Avenue
Surrey, British Columbia
Discover the potential for a future townhouse site or enjoy this executive custom-built 3-level home spanning over 6,000 sq ft of luxury on a massive 32,000 sq ft lot. This rare offering provides unmatched space, privacy, and long-term potential. Step inside to find 8 spacious bedrooms and 7 bathrooms, soaring high ceilings, and an expansive open layout. The heart of the home features a stunning kitchen, complemented by a spice kitchen. A main-floor bedroom with a full ensuite adds ideal flexibility. Additional highlights include a triple garage with ample parking, 3 oversized decks across all levels, central A/C on 2 levels, 2 basement suites, and a media room. Whether you're seeking a prime investment or development site or a luxury estate home, this one-of-a-kind property offers the best of both worlds. (id:60626)
Century 21 Coastal Realty Ltd.
2198 Rosebery Avenue
West Vancouver, British Columbia
Experience unparalleled luxury in this meticulously redesigned residence, offering unobstructed panoramic views from UBC Ocean to Downtown Vancouver and Mount Baker. Situated on a serene south-facing corner lot in West Vancouver´s coveted Dundarave neighborhood, this home features an expansive formal dining and living area with soaring double-vaulted ceilings. The lavish master suite boasts an oversized spa-inspired shower with breathtaking city vistas. Two spacious guest bedrooms, each with en-suite bathrooms, complete the upper level. A versatile two-bedroom legal suite on the lower level serves as an exceptional space for entertainment or as a potential mortgage helper. Every floor and window are designed to maximize the awe-inspiring views. Comprehensive renovations, including a new roof and updated exterior finishes, ensure a harmonious blend of modern amenities and timeless elegance. Located just minutes from essential amenities, this home epitomizes luxury living. (id:60626)
Royal Pacific Realty Corp.
54230 Rr 255
St. Albert, Alberta
This is an exceptional opportunity for someone seeking a substantial parcel of land in St. Albert. Spanning 78.09 private acres, this prime property is located in northwest St. Albert, just 0.5 km north of the vibrant Nouveau subdivision. The property features two older homes and several outbuildings & older barn, adding functional versatility. Key nearby amenities include Jensen Lakes, Costco, Hospital, Landmark Theatre, Walmart, etc. Quick access to HWY 2, 633, 37, Ray Gibbon & Anthony Henday. Currently, half the land is being farmed, while the other half is rented, creating immediate income potential. This city farm property is very private with lots of mature tress, perfect for building a new home and shop. Properties of this caliber and size are rarely available on the market. (id:60626)
RE/MAX Professionals

