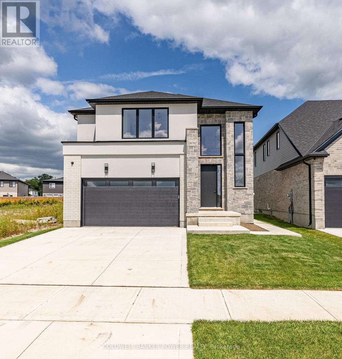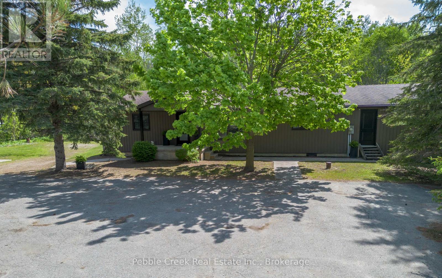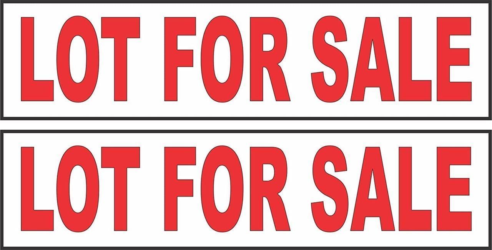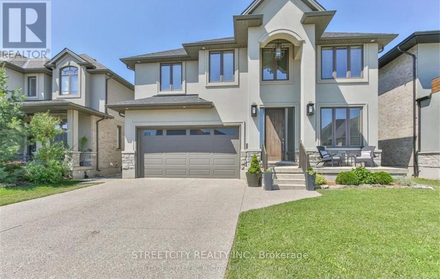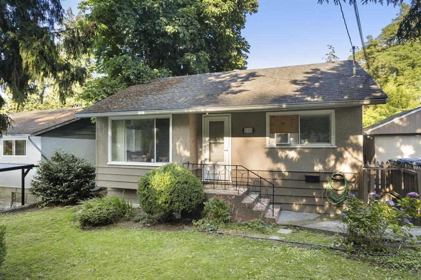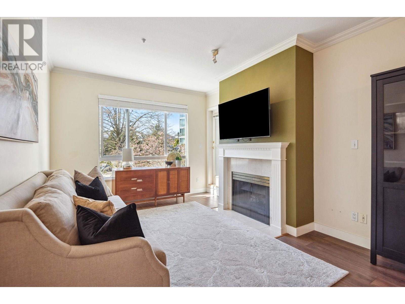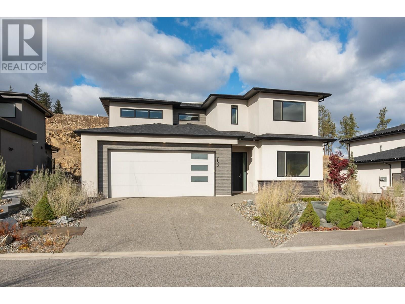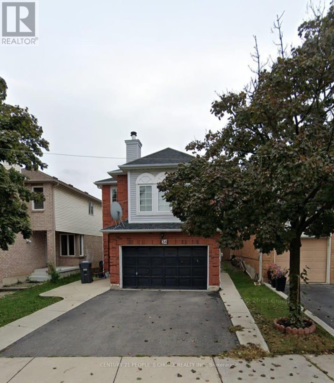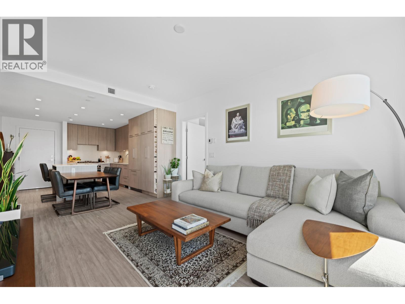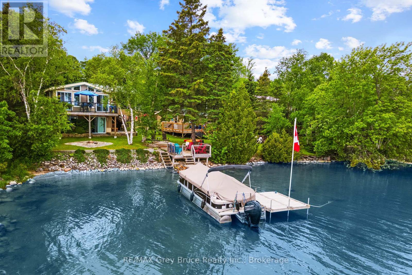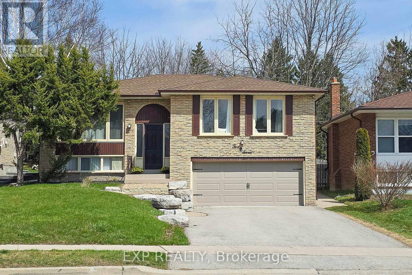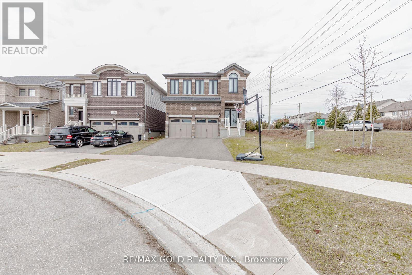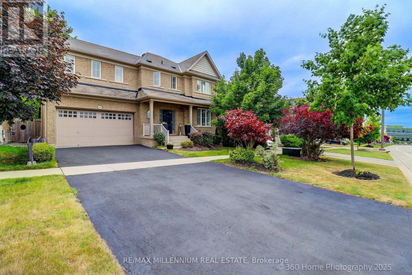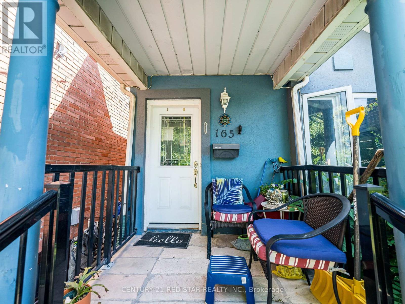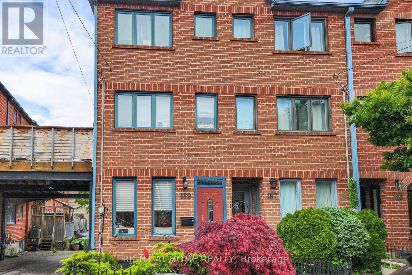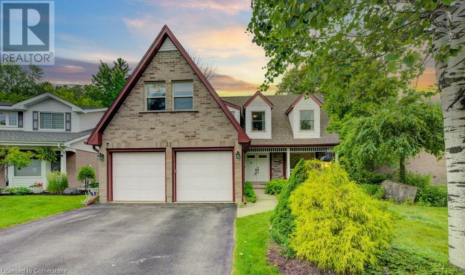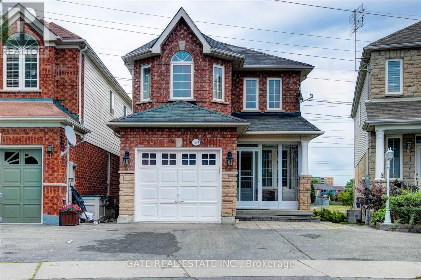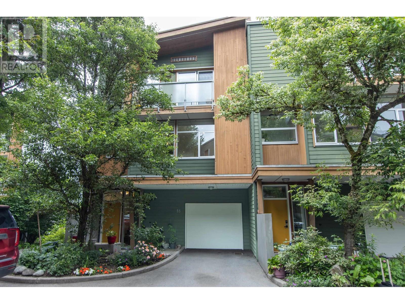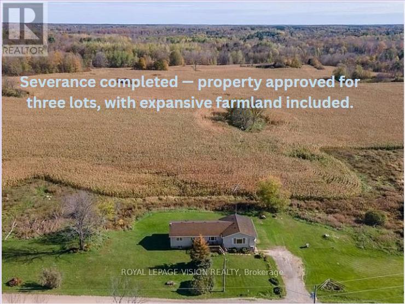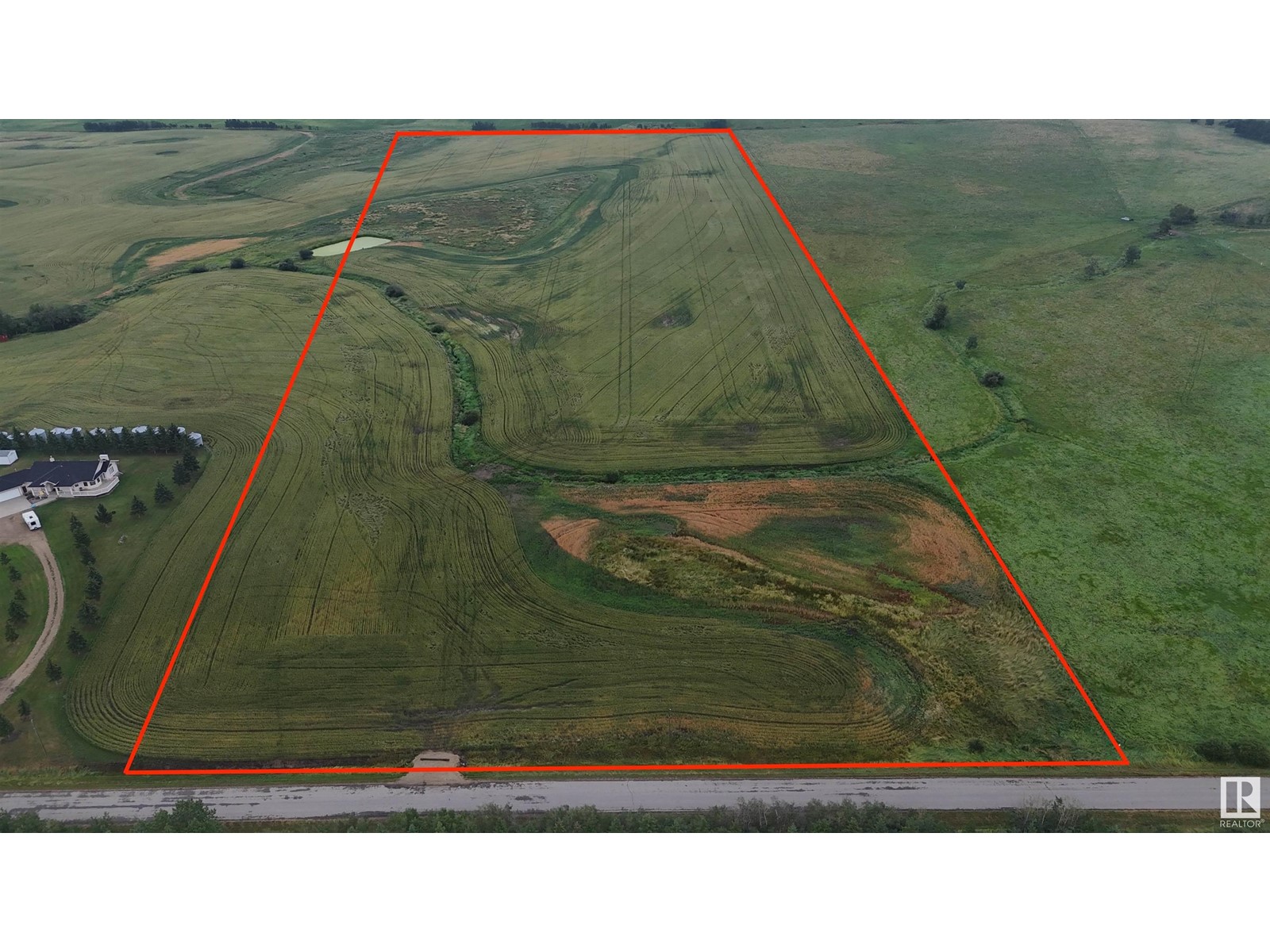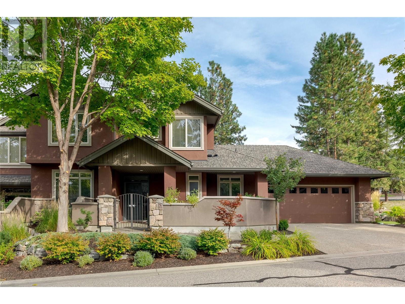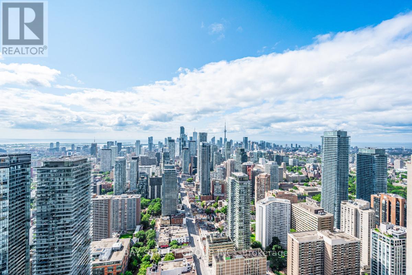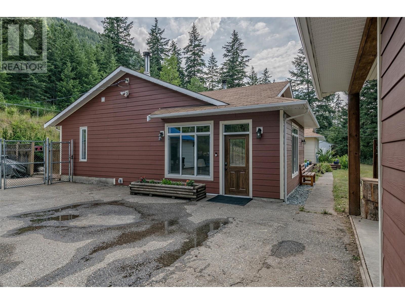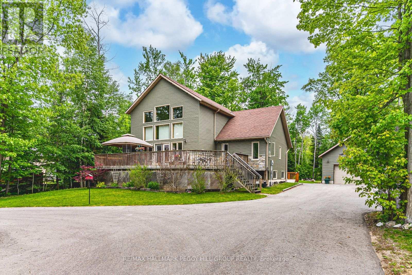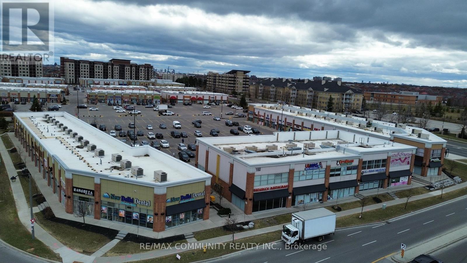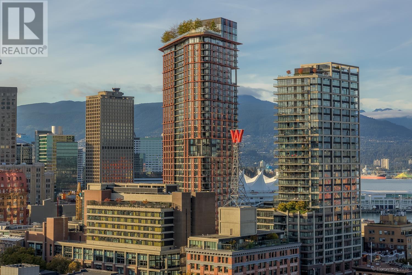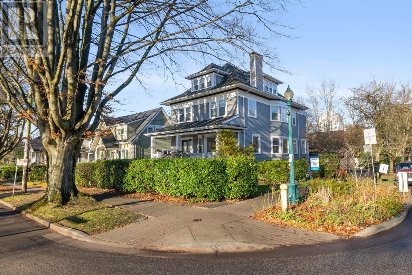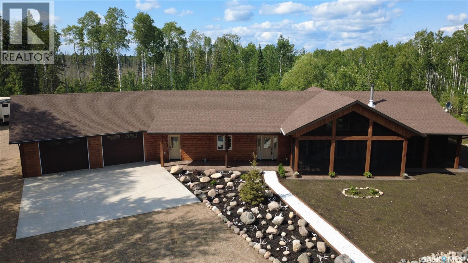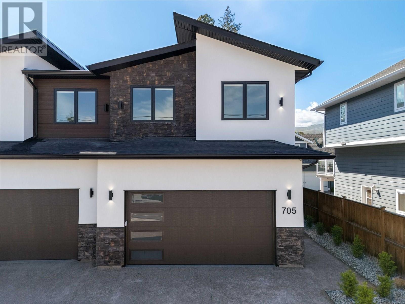2692 Heardcreek Trail
London North, Ontario
Welcome to 2692 Heardcreek Trail built by prestigious Bayhill Homes with 20+ years experience. This brand new home offers around 3000 sq ft of FINISHED living space over 3 floors showcasing materials that far exceed standard allowances ensuring that this home is truly move-in ready. As you enter you are greeted with a spacious layout, featuring a large family room, an eat-in kitchen with a sizable island, and a dedicated dinette area with direct access to the rear covered porch. The interior has custom millwork & cabinetry throughout, including built-ins in the family room, millwork in the mudroom, & a stunning walk-in pantry complete with cabinetry & sink. 8 ft doors, Hardwood throughout are other examples of finishes that separate this home. Upstairs offers 4 spacious bedrooms w/ 3 full bathrooms, all with quartz counters & tiled showers (not inserts), providing convenient bathroom access from every bedroom, making it ideal for both family living and entertaining. The master has a trayed ceiling and the ensuite is finished exceptionally. The builder has gone beyond by including hardscaping for the covered porch & a side path leading to a separate basement entrance. The covered porch is equipped with a gas line for BBQ & built in speakers & security system, including hardwired cameras, & a home audio system with dual zones. Downstairs the basement is finished with a further bedroom, Bathroom and large rec room offering a great space for family members or rental opportunities with the separate entrance. Located in North London, this property is surrounded by new homes, lush parks, scenic trails, & excellent amenities, offering both a prime location & a comfortable living environment. **EXTRAS** Light Fixtures, Gas line for BBQ available, Concrete sidewalk & driveway, Separate Basement entrance, Covered porch hard-wire camera security system, speaker system hardwired, Built-in Cabinetry Mudroom, Electric Fireplace (id:60626)
Coldwell Banker Power Realty
78240 Parr Line
Central Huron, Ontario
This charming property is located in the heart of Central Huron, just south of Holmesville, offering peaceful countryside living with easy access to local amenities. The property is situated on 42 acres of land, with a rectangular lot with 685 ft of frontage. The area is known for its scenic views and rural tranquility, making it a perfect retreat or a place to build your dream farm. This well-maintained bungalow boasts 3 bedrooms and 2 bathrooms, with the primary bedroom conveniently located on the main floor. The spacious kitchen, complete with a center island, flows seamlessly into the large living and dining rooms. The home features a cozy wood stove, providing both warmth and charm. Cathedral ceilings in the L-shaped Great Room the home offers an open, airy feel in this new partially completed addition. Property include detached garage and paved front land. The property is well-suited for mixed-use, including agricultural activities, with the land currently being used for trees and mixed farming. Enjoy the peace and privacy of a rural property complete with hunting hide-a-way on picturesque pond, with easy access to a year-round municipal road. New electric furnace. This is the perfect opportunity for farmers looking for additional land or those seeking a rural retreat with potential for further development. (id:60626)
Pebble Creek Real Estate Inc.
635 Highway 22 Highway
Rossland, British Columbia
Dream 20 acre property close to Rossland, BC, with multiple garages and workshops plus incredible outdoor space, and on the market for the first time! 635 Highway 22 is a blend of quality, craftsmanship, privacy, and unique that does not come available often. This 4 bedroom, 4 bathroom home has all kinds of amazing features and finishes that need to be viewed in person to truly appreciate. Walk in thru the main door into a large living area heated by the cozy wood fireplace, beautiful hardwood floors, and windows all around. Thru the living room is the modern kitchen and dining area with granite countertops and ample storage. Multiple outdoor access points from the main floor get you outside and onto your deck and patio. Around the corner, thru the mudroom with heated tile floors and down the hall is your spacious primary bedroom with full ensuite and walk-in closet. Don't want to be on the main floor? Make the second floor your primary! Head upstairs and you'll find a cozy room with gas fireplace, full bath with clawfoot tub, and a covered balcony to sip coffee and read your book in privacy. The basement features a massive rec room with wet bar and beer fridge, 4th bedroom and bathroom, utility room and extra storage spaces. Services are in place to add a third garage/workshop in the cleared space up the separate driveway. This is a truly incredible package that is ready to be used and enjoyed by the next owner. Get in touch today to book your personal tour! (id:60626)
RE/MAX All Pro Realty
19810 46 Avenue
Langley, British Columbia
Attention Builders!!! Fully serviced RS1 ZONED 6000sqft Lot, cleared and ready to build. Easy access schools & park. (id:60626)
Planet Group Realty Inc.
59 White Bear Court
Temagami, Ontario
Step into your lakeside sanctuary in Temagami, where adventure and tranquility meet. Set on over 800 feet of coveted Cassels Lake shoreline, this exceptional property offers rare waterfront living surrounded by pristine northern beauty. The heart of the property is a warm, inviting 4-bedroom, 2-bathroom log home with a spacious board-and-batten addition completed in 2018, providing ample room for gatherings, family stays, or weekend retreats. The versatile primary suite above the garage is ideal for your own private haven or easily transforms into an in-law or guest suite for extended family and friends. A 28x32 detached garage offers generous space for vehicles, recreational toys, and tools, supporting your year-round northern lifestyle. One of the most unique features is the charming bridge that leads to your own private island which is a peaceful escape perfect for quiet mornings, stargazing, or personal reflection. Enhancing the experience further, a lakeside log sauna overlooks the shimmering waters of Cassels Lake, offering ultimate relaxation and wellness. For those seeking a creative project, this space could also be converted into a cozy cabin retreat right on the waters edge. Whether you dream of a family compound, a yoga or fishing retreat, or simply a private getaway to call your own, this property delivers unmatched potential in one of Ontario's most scenic locations. Discover the lifestyle you've been waiting for on Cassels Lake. (id:60626)
Century 21 B.j. Roth Realty Ltd.
14 Doug Foulds Way
Brant, Ontario
Gorgeous 4-Bedroom Detached Home in the Charming Town of Paris | Walk-Out Basement | 2-Car Garage | Over 2,645 Sq. Ft. Welcome to this stunning detached home in the newly developed Liv Communities neighborhood, nestled in the picturesque town of Paris, Ontario. This beautifully upgraded home offers over 2,645 sq. ft. of modern, functional living space, thoughtfully designed for comfort, style, and family life. 4 Spacious Bedrooms | 3.5 Bathrooms Bright Open-Concept Layout with 9-Ft Ceilings and Pot Lights on the main floor Walk-Out Basement Full of natural light and future potential Contemporary Kitchen with Stainless Steel Appliances and Movable Breakfast Island Ideal for everyday meals or entertaining 6-Car Parking including a generous 2-Car Garage, Bedroom 3 has walk to Large Balcony and scenic outdoor space Located just minutes from Highway 403, Brant Sports Complex, schools (with a primary school bus stop right across the street), shopping, and beautiful trails this home offers the perfect blend of tranquility and accessibility. Live in one of Ontario's most desirable small towns where elegance meets everyday convenience. (id:60626)
Save Max Real Estate Inc.
16 Dudley Place
Brampton, Ontario
Welcome to 16 Dudley Pl: Well Maintained Beautiful 4 Bedrooms' Home in Desirable D Section of Brampton Close to Go Station Located on Court Location on Large Pie Shaped 100' Deep Lot Features Bright and Spacious Living Room Overlooks to Large Manicure Front Yard Through Bow Window...Family Sized Dining Area Overlooks to Beautiful Backyard...Large Upgraded Eat in Kitchen with Breakfast Bar with Large Cabinets...Large Sunroom/Family Room with Large Windows Walks Out to Fenced Huge Country Style Backyard Features Large Deck Perfect for Family BBQs &Get Togethers to Garden Area with Hot Tub for Relaxing Summer and Perfect for Outdoor Entertainment...4 Generous Sized Bedrooms; 4 Washrooms; Primary Bedrooms with 3 Pc Ensuite...Finished Basement with Large Rec room with Fireplace...Open Den/Full Washroom Great for Growing Family or Can be used as In Law Suite or Perfect Indoor Entertainment...1.5 Garage with Extra wide Driveway with 6 Parking on Driveway...Ready to Move in Home Close to All Amenities: Schools, Go Station, Transit, Hwy407/410 and much more... (id:60626)
RE/MAX Gold Realty Inc.
3173 Tillmann Road
London South, Ontario
Well appointed and beautifully maintained 4+1 bedroom 2 car garage 2 storey single family home with fully finished basement on private fenced lot in the heart of Southwest's London Talbot Village. Features include hard surface flooring throughout main floor with 9'0 ceilings and very open concept foyer and living space. Also formal dining room for those special occasions and full eat in kitchen with island and lots of cupboard space overlooking family room with custom mill work with 2 storey soaring ceiling. Bedrooms on 2nd floor are very generous in size especially executive type master bedroom with walk in closets and gorgeous ensuite bath with walk in shower and soaker tub. Lower level features spacious family room area with bedroom and full 4pc bath. Close to every amenity possible including easy access to the 401.This home will not disappoint! (id:60626)
Streetcity Realty Inc.
11152 131a Street
Surrey, British Columbia
Unlock the immense potential of this prime 6,926 sqft lot in Whalley, perfect for builders looking to create a modern masterpiece. This ideally positioned parcel on a quiet, dead-end street offers a blank canvas for constructing a stunning three-story duplex with multiple garden suites/coach homes, catering to the growing demand for growth in the cities core hub. The lot's existing features, including fruit trees, a pond, and a detached shop with an industrial exhaust fan and 240v plug, provide a unique starting point for innovative designs. The location is unbeatable, just five minutes from key amenities such as KB Woodward Elementary, Kwantlen Park Secondary, and the Scott Road Skytrain Station, making it highly attractive for future residents. Additionally, the proximity to the bustling (id:60626)
Exp Realty Of Canada
846 Wilson Avenue
Toronto, Ontario
Located in a prime plaza with high foot traffic, this versatile mixed-use property is a rare opportunity for both end-users and investors. The upper level features TWO spacious 2-bedroom, 1-bathroom apartments, perfect for those looking to live and run a business in one location. On the main floor, a high-exposure retail storefront offers excellent visibility in a busy plaza surrounded by restaurants where parking is in high demand. This property includes 5 dedicated parking spots, a true advantage in this area. The finished basement adds even more value with 2 additional bedrooms and washrooms, ideal for extra storage, workspace, or additional rental income. With four separate hydro meters, each unit, including the apartments, retail, and basement, can be leased independently for maximum cash flow. Conveniently located just minutes from Highway 401, Yorkdale Mall, schools, TTC, and other amenities, this property checks all the boxes for investors and business owners. Roof (2019), Stucco (2020). **Potential income close to $8500/Month. The 2 Residential units can be rented for $4400/Month($2200 each) and the retail space for $4000/Month. Don't miss this opportunity** (id:60626)
RE/MAX Realty Services Inc.
216 5735 Hampton Place
Vancouver, British Columbia
Bright & spacious, open-concept condo within steps of Pacific Spirit Park & UBC! This 2 Bed + HUGE Den (or a 3rd Bedroom), 2 Full Bath, Corner Suite is perfect for a growing family or downsizers. Features include 9´ ceilings, generous closet spaces, spacious kitchen, stainless steel appliances, gas fireplace, & full-size washer/dryer, double vanity in primary bath; 2 side-by-side parking stalls, & 1 storage locker. Enjoy relaxing on your sunny private balcony facing lush greenery. Building amenities include gym, hot tub & sauna, spacious lounge for events; free visitor parking, & 2 guest suites. A short walk away from Urban Fare, Save-on-Foods, local restaurants & retail, University Hill Secondary & Norma Rose Point Elementary School. OPEN HOUSE: Saturday & Sunday, July 5th & 6th from 12:00-2:00pm. MUST SEE VIRTUAL TOUR! (id:60626)
Rennie & Associates Realty Ltd.
191 Heritage Maple Way
Ottawa, Ontario
ATTENTION BUILDERS and DEVELOPERS! Fabulous opportunity to make your mark in popular and up and coming Vanier. This beautiful lot is surrounded by recent quality infills. Conceptual Plans INCLUDED in purchase price! SITE PLAN APPROVAL for 3 1/2 Storey Stacked Terrace Flats with 8 Units. Each Unit Boasts Large 3 Bedrooms, 2 Baths ranging from 1193sqft - 1333sqft. Selling the land with the site plan approval and corresponding plans. Buyer responsible for Permit Drawings and Development Fees. Large lot located on quiet residential street near Vanier parkway, Beechwood Village and downtown Ottawa. Only Minutes to Downtown! Don't miss out on this golden opportunity. Close to schools, recreation, shopping and so much more! (id:60626)
Exp Realty
27 Savita Road
Brampton, Ontario
Incredible Opportunity to Own a Stunning Double-Car Garage Detached Home in the Highly Sought-After Fletchers Meadow! Welcome to 27 Savita Road, a truly exceptional home that combines luxury, functionality, and a prime location! This meticulously maintained 4+3 bedroom detached home offers an unparalleled opportunity for both end users and savvy investors. One of the standout features of this property is its separate entrance to a fully rentable 3 bedroom basement, providing a fantastic opportunity for extra income or multi-generational living. Step inside, and you'll be greeted by a spacious, well-designed layout that maximizes every inch of space. The main floor features a welcoming living and dining area thats perfect for family gatherings and entertaining guests. The beautiful kitchen with a large breakfast area is ideal for everyday meals, and it seamlessly connects to the backyard via a walk-out, providing a great flow for indoor-outdoor living. The homes four generously sized bedrooms offer ample space for your families needs, with each room providing comfort and privacy. The finished basement features three additional bedrooms, adding to the homes overall flexibility and space. This home has been thoughtfully upgraded, making it stand out from others in the area. High-end finishes include coffered ceilings, quartz countertops, and hardwood flooring, giving the home an elegant and timeless appeal. The 9-ft ceilings on the main floor add to the airy, open feel, while stainless steel appliances and a stone driveway offer a touch of sophistication. Notable 2021 upgrades include new driveway for added curb appeal and durability, California shutters throughout for privacy and style, Pot lights that enhance the homes modern look, New kitchen flooring and main bath updates for a fresh, contemporary feel, Garage door, main door, and washer/dryer replacements for added convenience and functionality. Dont miss this exceptional opportunity to own a beautiful home! (id:60626)
Executive Real Estate Services Ltd.
788 Acadia Street
Kelowna, British Columbia
This stunning 2-storey, grade-level entry home is in the highly desirable University Heights community. Just a 10-minute walk to Aberdeen Hall and 15 minutes to UBC Okanagan, it offers the perfect balance of proximity to educational institutions and easy access to the airport. Ideal for professionals or families, this home combines luxury, comfort, and convenience. The main floor features a custom-designed kitchen with a large central island, abundant cabinets, and a spacious walk-in pantry. The adjoining dining area comfortably accommodates a full-size table, perfect for gatherings. The elegant living room boasts a floor-to-ceiling fireplace, adding warmth and charm to the open-concept design. A mudroom off the oversized double garage includes a walk-in closet and built-in storage. A versatile flex room, ideal as an office or guest room, and a full bathroom complete the main level. Upstairs, you will find three generously sized bedrooms and a well-appointed laundry room. The primary suite is a luxurious retreat, with a spa-like ensuite featuring a soaker tub, dual vanity, and walk-in tiled shower. A cozy sitting room off the primary bedroom is the perfect spot to relax and enjoy beautiful valley views. Custom finishes, including quartz countertops, vinyl plank flooring with cork backing, tile accents, and KitchenAid appliances, make this home truly exceptional. With its prime location and exquisite design, this is the perfect place to call home. (id:60626)
Royal LePage Kelowna
34 Beaconsfield Avenue
Brampton, Ontario
Most Desirable Location Beautiful 4 Bedroom. Second Floor Family Room, Entrance from Garage. Two Bedroom Finished Basement with Side Entrance. Renovated kitchen, new roof one year ago, concreate work done around the house and in the back yard one year ago. (id:60626)
Century 21 People's Choice Realty Inc.
305 747 E 3rd Street
North Vancouver, British Columbia
Live the North Shore lifestyle at Green on Queensbury in Moodyville. This stunning south-facing 2 bedroom + den, 2 bathroom corner unit, offers a smart layout with bedrooms on opposite sides for added privacy. Enjoy 9-ft ceilings, wide-plank laminate flooring, air conditioning, and a Jaga heating & cooling system. The open-concept living space boasts premium Fisher & Paykel appliances, quartz countertops, kitchen garburator, Grohe fixtures, and sleek European designer cabinetry. Spa-inspired bathrooms offer frameless glass showers and elegant porcelain tile. Step outside to a private balcony and take in breathtaking views of the park, city, mountains and ocean. Enjoy conveniences like secured parking, EV stalls, bike storage, visitor parking. Resort-style amenities include a fitness centre, indoor/outdoor lounges, guest suite, car/dog wash station and direct access to the scenic Spirit Trail. Just steps to parks, shops, and dining in Queensbury Village. OH: July 19 & 20 11-1 (id:60626)
Exp Realty
156 Miller Lake Shore Road
Northern Bruce Peninsula, Ontario
Waterfront HOME PLUS COTTAGE. Two bedroom, two storey home plus a two bedroom three-season bungalow cottage. The 1336 square foot home features a bright and airy open concept kitchen, dining room and living room with a walkout onto the full-width deck. Rounding out the main level is a large 3-season sun room (2012). Enjoy your morning beverage listening as the loons welcome the sunrise or stroll down to your own private dock and head out on the lake and drop a line for the early feeding fish. Fully finished lower level features the spacious primary bedroom, laundry and a bathroom with a jetted tub. A propane fireplace adds a cozy element and for those warm summer days the house has central air. Entertain with ease in the separate three season cottage (460 sq ft) which has a living room and kitchen/dining area facing the lake, two bedrooms and a bathroom. There is also an L-shaped deck across the front and along the side. Perfect for when family and friends come to visit or potential as an income source. The detached 20x24 garage/workshop is ideal for the DIYer. There's also an 8'x8' 'treehouse' bunkie, a favourite with the youngsters. The main house has a steel roof (2011); cottage had asphalt shingles replaced in 2023. Miller Lake is the largest inland lake on the Bruce Peninsula and is perfect for all water activities; swimming, boating, fishing, water skiing/tubing, canoeing and kayaking. This beautifully landscaped property beckons you to come in, relax and enjoy lakeside living. Why not make it yours! (id:60626)
RE/MAX Grey Bruce Realty Inc.
91 12500 Mcneely Drive
Richmond, British Columbia
Experience refined living in this exquisitely renovated residence at 91-12500 McNeely Drive, nestled in a tranquil, treed enclave in Richmond. Walk into 21'3 height ceiling in the foyer! Thoughtfully redesigned, the home boasts a chef-inspired kitchen with premium American Range and Frigidaire Professional appliances, Kohler fixtures, and custom cabinetry. Elegant upgrades extend to the bathrooms with quartz finishes and spa-style showers. Enjoy smart home features, LED lighting, upgraded HVAC, and a soundproofed interior. With serene walking paths, resort-style amenities, and top-tier schools nearby, this home offers exceptional comfort, style, and convenience. Open House Sun 12-1:30PM (id:60626)
Oakwyn Realty Ltd.
207 Alexander Road
Newmarket, Ontario
WELCOME TO THIS BEAUTIFULLY RENOVATED RAISED BUNGALOW IN NEWMARKETS SOUGHT-AFTER FAMILY-FRIENDLY NEIGHBORHOOD, OFFERING A TURN-KEY LIFESTYLE STEPS FROM TOP SCHOOLS, PARKS, SHOPPING, AND TRANSIT. THIS NEW DESIGN BLENDS MODERN ELEGANCE WITH FUNCTIONALITY, FEATURING AN OPEN-CONCEPT MAIN FLOOR WITH ENGINEERED HARDWOOD FLOORS, FRESH NEUTRAL TONES, AND CONTEMPORARY DOORS/TRIMS. THE CHEFS KITCHEN DAZZLES WITH QUARTZ COUNTERS, A LARGE ISLAND WITH A WATERFALL, AND PREMIUM STAINLESS STEEL APPLIANCES (2021), WHILE THE RENOVATED BATHROOM ADDS LUXURY. STEP OUTSIDE TO A PRIVATE BACKYARD OASIS WITH A MASSIVE 20X20 PVC DECK (IDEAL FOR ENTERTAINING), STYLISH STONE LANDSCAPING, EXTERIOR POT LIGHTS, AND A SECURITY CAMERA SYSTEM FOR PEACE OF MIND. THE BRIGHT, RAISED LOWER LEVEL IS A STANDOUT, FULLY RENOVATED WITH A SEPARATE ENTRANCE, PRIVATE LAUNDRY, GAS FIREPLACE, MODERN FINISHES, AND A FULL KITCHEN PERFECT AS AN INCOME-GENERATING SUITE OR EXTENDED FAMILY SPACE (CURRENTLY TENANTED FOR IMMEDIATE RENTAL INCOME). MECHANICAL UPGRADES ENSURE YEAR-ROUND COMFORT, INCLUDING A TANKLESS WATER HEATER, NEW AC, AND FURNACE (2021). WITH SPACIOUS INDOOR-OUTDOOR LIVING, DUAL KITCHENS, AND A PRIME LOCATION CLOSE TO AMENITIES, THIS MOVE-IN-READY GEM IS A RARE BLEND OF STYLE, COMFORT, AND INVESTMENT POTENTIAL IN ONE OF NEW MARKET'S MOST DESIRABLE COMMUNITIES. (id:60626)
Exp Realty
573 Florencedale Crescent
Kitchener, Ontario
Welcome to this beautifully upgraded Khalo-D model by Fusion Homes, offering the perfect blend of luxury, space, and modern design. Situated on a premium corner lot, this detached home boasts a striking brick and stone exterior with exceptional curb appeal. Step inside to a carpet-free main floor with 9 ceilings, a gorgeous maple staircase accented by wrought iron spindles, and an open-concept layout ideal for family living and entertaining. The gourmet kitchen is a chefs dream, featuring quartz countertops, stainless steel appliances, a walk-in pantry. Upstairs, you'll find spacious bedrooms, including a luxurious primary suite, and plenty of room for everyone. The unfinished basement with egress windows offers incredible potential for future development. A prime location just minutes from RBJ Schlegel Park and other local amenities. This is more than a home its a lifestyle. Don't miss your chance to own this exceptional property! (id:60626)
RE/MAX Gold Realty Inc.
33 Britannia Avenue E
Oshawa, Ontario
Welcome to 33 Britannia Avenue East in Oshawa's desirable Windfields community. This well-maintained executive detached home features 4 large bedrooms, each with its own walk-in closet and oversized windows for plenty of natural light.The home has been freshly painted with recent touch-ups and a newly redone driveway. Quartz countertops are featured throughout the kitchen and bathrooms. A finished basement offers additional living space for a rec room, home office, or guest area.The backyard is perfect for entertaining, with a gazebo, above-ground pool, and a clean,well-kept lawn.Conveniently located close to top-rated schools, including Windfields Farm Public School and Maxwell Heights Secondary. Minutes to grocery stores such as Metro, FreshCo, and Costco, and near major plazas with restaurants, retail, and daily essentials.The home is also near a fire station and offers quick access to both Highway 407 and Highway 401, ideal for commuters. Nearby parks and green spaces like Camp Samac and Kedron Park add to the areas appeal.This move-in-ready home combines size, updates, and location. Book your showing today. (id:60626)
RE/MAX Millennium Real Estate
818 - 21 Nelson Street
Toronto, Ontario
Spacious Corner Unit With Wall To Wall AND Floor To Ceiling Windows! Den is extra large and being used As 3rd Bedroom. 1171 Sq Ft PLUS L-Shaped Balcony, Featuring 2 walk-outs & City Skylines! Open Concept Floor Plan-Great for entertaining, Fresh Paint, Laminate Floors. Updated Kitchen in 2019 and features Quartz Counter, Quartz backsplash, Centre Island with Breakfast Bar! Spacious Primary Bedroom with large walk-in Closet and 4pc Ensuite Bathroom, Large 2nd Bedroom, spacious Den-used as 3rd bedroom along side 2nd full bathroom Washroom. New blinds ordered (see inclusions below for details), Pot Lights, New toilets, Upgraded light fixtures. 24-Hr Concierge, Rooftop Pool/BBQ area, Party room, Gym, Guest suites. Walking Distance and minutes To Shangri-La Hotel, Financial & Entertainment District, Hospitals, AGO, Four Season Centre for the Performing Arts, Queen West, Eaton Centre, City Hall, Nathan Phillips Square & Steps Away From TTC, Restaurants & so much more. Desirable unit number #818 (id:60626)
RE/MAX Hallmark Realty Ltd.
14360 Sixth Line
Halton Hills, Ontario
This updated bungalow with plenty of country charm and modern convenience is tucked away in rural Halton Hills, close to the hamlet of Ballinafad. Nestled on a half-acre lot, backing onto picturesque farm fields and a seasonal creek, this home is just a 10-minute drive from Acton and Georgetown and 25 minutes from the 401. Step inside to a beautifully renovated foyer with custom cabinetry and a cozy electric fireplace - a welcoming first impression. The main level is elevated by custom crown moulding throughout and recessed lighting in the living areas. The custom kitchen features soft-close cabinetry, corian countertops, a spacious pantry, and the adjoining dining room walks out to the backyard deck. Relax in the inviting living room, where a wood stove creates a cozy atmosphere. Custom built-ins offer style and storage, while a large picture window frames views of the serene landscape outside. The newly finished basement expands the living space with a bright rec room with laminated vinyl tile, a sleek 3-piece bathroom and a home office/den. The private treed backyard boasts a large split-level deck, ideal for outdoor dining or stargazing under the country sky. Extra attention has been paid to the home's construction to ensure a warm and dry interior. The main level ceiling and the lower level have been double insulated, there is an extra sump pump, and the front downspout leads away to a French Drain in the North side yard for extra protection. The double-car garage has been converted into a workshop and gives access to a second workshop, complete with power and a wood stove. With multiple sheds and an insulated storage container, there's no shortage of space for all your tools and toys. Experience the best of rural living while staying connected to the convenience of nearby towns, trails, and community amenities. (id:60626)
Royal LePage Realty Plus
361 Westridge Drive
Waterloo, Ontario
Your Family's Dream Home Awaits in Waterloo! Presenting a magnificent 4-bedroom, 4-bathroom family residence in the highly desirable Waterloo Maple hills neighbourhood known for its family-friendly atmosphere and top-rated schools. This home offers abundant space for every family member, with two main floor living spaces for relaxation and play. The large, eat-in kitchen provides a central hub for family meals and gatherings. Four spacious bedrooms upstairs, including the primary bedroom with an ensuite and walk-in closet, ensure comfort and privacy for all. The fenced backyard is perfect for children and pets to enjoy, especially with the separately fenced in large pool. The finished basement boasts three additional multi purpose rooms as well as a large cold-storage room. Located within walking distance to local park, grocery store, and daycare centre, and just a short drive to The Boardwalk, University of Waterloo, Belmont Village, and access to the highway. This is more than just a house; its a place to create lasting family memories.*For Additional Property Details Click The Brochure Icon Below* (id:60626)
Ici Source Real Asset Services Inc.
165 Robina Avenue
Toronto, Ontario
Discover your perfect starter home at 165 Robina Ave in the vibrant Oakwood community! This charming 2-bedroom detached gem offers an open layout , ideal for first-time buyers or young professionals. Enjoy a bright living space with kitchen, and a private fenced yard with a spacious wooden deck-perfect for relaxing or hosting summer BBQs. Just 3.5 km from the iconic Casa Loma, this home combines urban convenience with neighbourhood charm. Steps from St. Clair West's trendy cafes, shops, and transit, you're minutes from downtown Toronto and top amenities. Move-in ready and brimming with potential, big back yard to add more in, this is your chance to own in one of Toronto's most sought- after areas! (id:60626)
Century 21 Red Star Realty Inc.
189 Lippincott Street
Toronto, Ontario
This Harbord Village three bedroom, three bathroom, freehold townhouse (end unit, so like a semi) has a finished basement rec room with a fireplace, a cute rear deck and assigned parking in the rear. The large third floor primary bedroom has an ensuite bathroom and walk-in closet. Wonderful opportunity to live close to The Annex, Little Italy, Bloor and College restaurants, stores and shops. (id:60626)
Right At Home Realty
33 Manitoulin Crescent
Kitchener, Ontario
Welcome to this storybook cape cod home in Chicopee, a rare blend of city convenience and cottage charm! Backing onto mature trees and a tranquil pond, this home offers a rare connection to nature while enjoying all the conveniences of city living. Just minutes from Chicopee Ski Hill, schools, trails, and the Grand River! Step into the bright foyer with views of the upper level and updated tile flooring that flows into the main floor laundry/mud room. The double car garage offers plenty of storage and a Tesla charger! The formal living/dining room showcases crown moulding, wainscotting, and bamboo hardwood, extending into the open-concept kitchen featuring granite counters, high-end appliances, and a breakfast nook. The cozy family room with wood-burning fireplace overlooks the newly built two-tiered deck (2019) and tranquil greenspace…keep an eye out for deer! Upstairs, the spacious primary suite offers a private retreat with dressing area and 4-pc ensuite. Three additional bedrooms include one with a private ensuite, plus a 4-pc main bath, all with granite vanities. The finished basement adds even more living space with a large rec room, wet bar, 5th bedroom, gym or home office, and yet another full 3-pc bath. This carpet-free home is loaded with updates: all windows, back sliding patio door, and front doors (2019), cedar porch (2019), new water softener (2024), and refreshed exterior. Nestled on a friendly crescent known for its sense of community, enjoy year-round neighbourhood events, skating in winter, and Morrison Park just across the street. A rare offering in one of Kitchener’s most sought-after pockets! (id:60626)
Chestnut Park Realty Southwestern Ontario Ltd.
1573 Avonmore Square W
Pickering, Ontario
FIRST TIME HOME BUYERS DREAM!!! An Open concept Detached 4 Bedroom Home and 4 Washroom Home, Onlooking to Diana Princess of Wales Park view in the Private backyard. Walkout F/Bsmt Studio Apartment With Kitchen, Back Onto Park, Double Tier Deck, Upgraded Kitchen With Granite Counter Top And Excellent Cabinets, Fully Detached Brick/Stone Exterior And Vinyl Siding, Great Location, 3.5 Washrooms. A MUST SEE!!! (id:60626)
Gate Real Estate Inc.
18 39893 Government Road
Squamish, British Columbia
Its like living in a Treehouse! Tucked away in a quiet, family-friendly complex, this beautifully updated 3-bedroom, 2.5-bath townhome blends comfort, style, and function across 1,385+ sq.ft. of thoughtfully designed living space. The main floor features an open-concept layout filled with natural light, a refreshed kitchen with stainless steel appliances, and a cozy living area with a gas fireplace-perfect for relaxed evenings or weekend entertaining. Step outside to your private balcony, ideal for summer BBQs with a view. Upstairs, you'll find three spacious bedrooms and serene mountain vistas. With parking at your front door, green space all around, and a well-managed strata, this is a home where community thrives. Conveniently close to schools, shopping, and the Mamquam River. (id:60626)
Rennie & Associates Realty Ltd.
234 Omand Dr Nw
Edmonton, Alberta
Amazing location! Stunning 2,300 sq ft bungalow situated in a QUIET cul-de-sac with VIEW of Whitemud Creek ravine & wilderness trails. TOP QUALITY RENOVATIONS in recent years! Gorgeous kitchen, walnut cabinetry, caesarstone countertops, large island, SS appliances, pantry & breakfast nook. Family room with gas fireplace, formal living/dining room. Original mosaic tile design flooring in foyer & engineered hardwood floors. 3 bedrooms, the large primary has a luxury ensuite & walk-in closet plus a 4 pce family bath. Laundry room with sink has direct access to the garage. Huge basement upgraded with cork flooring, games room, rec room with electric fireplace, den, 2 bedrooms, 3 pce bath, hobby room & tons of storage. Private west facing back yard with large deck, enjoy relaxing in the hot tub. This outstanding home beckons a family who enjoys being close to nature. Near the exclusive Community Centre, Terwillegar Rec Centre, schools, shopping & easy access to Whitemud Fwy & Anthony Henday Dr. A rare find! (id:60626)
RE/MAX Elite
8159 132a Street
Surrey, British Columbia
Nestled in a highly desirable location, this home offers unbeatable convenience and immense growth potential. Just steps away from the Gurudwara, shopping centers, schools, and transit options, this property promises a vibrant lifestyle. Boasting 4 spacious bedrooms and 2 bathrooms, a separate living room and family room, plus a cozy wood-burning fireplace, this home is perfect for families.It's an opportunity you won't want to miss to call home ! (id:60626)
Century 21 Coastal Realty Ltd.
Land + Bldg - 1304 Hunt Club Road
Madoc, Ontario
Endless Possibilities on 83 Acres | Ideal for Living, Farming, Investment, or Development! ** Severance completed property approved for three lots, with expansive farmland included.** Welcome to your rural retreat just minutes from Madoc and conveniently located off Highway 7.This rare 83-acre property with RR zoning offers a blend of residential comfort, agricultural opportunity, and long-term development potential.The Home:This well-maintained, move-in ready 4-bedroom residence offers flexibility for large families, multi-generational living, or rental income. Main Living Area Includes: Spacious open-concept living and dining area with hardwood floors,Bright, functional kitchen with appliances included, 2 bedrooms, 4-piece bathroom, and main floor laundry, Propane furnace & central A/C for year-round comfort. Main-Level In-Law Suite: Cozy family room with propane fireplace, 2 bedrooms, and main floor laundry ,3-piece bathroom & second kitchen. The Land: 83 total acres,3 severed & approved lots, Potential for 3 additional lots,58 acres of productive farmland currently leased. Rental Income:House: $2,700/month, Farmland: Approx. $5,000/year, Exterior Features: Attached single garage & ample parking for vehicles or equipment,Stunning views over open farmland, New metal roof with warranty. Quiet, peaceful setting with proximity to schools, shopping & servicesThis is a rare opportunity to own a large parcel of land with income streams and future severance potential. Whether you're looking to live, invest, or build this property checks all the boxes. (id:60626)
Royal LePage Vision Realty
32592 Bevan Avenue
Abbotsford, British Columbia
Welcome to this SPACIOUS family home on a 7,600 SQFT CORNER LOT in a desirable ABBOTSFORD neighborhood! Offering 2,502 SQFT of well-planned living space, it features 6 BDRMS and 4 BTHRMS, including a 2-BDRM AUTHORIZED SUITE-perfect as a MORTGAGE HELPER or for EXTENDED FAMILY. The MAIN level offers a bright KTCHN, eating area, formal LVNG/DINING rooms, PRMRY BDRM with ENSUITE, two more BDRMS, and a full BATH. The LOWER level includes another PRMRY with ENSUITE, LAUNDRY, and the AUTHORIZED SUITE. Enjoy the FENCED, LOW-MAINTENANCE BACKYARD-ideal for summer BBQs. Plenty of PARKING for RV, boat, and more. Minutes to MILL LAKE PARK, MSA ARENA, BEVAN PARK, SEVEN OAKS, and top-rated SCHOOLS including Godson Elementary, Abbotsford Middle, and Abbotsford Senior Secondary! (id:60626)
RE/MAX Treeland Realty
51111 Rr 233
Rural Strathcona County, Alberta
Here is your chance to own 40 ACRES only 1 mile from Edmonton City limits in the GROWING SOUTHEAST AREA! Excellent access from 41 Ave SW! This land is NOT located in Edmonton, and therefore FREEDOM REMAINS! Build your dream house and shop! Bring your animals! Start a hobby farm! Land is very suitable for a WALKOUT estate, with gently rolling hills and beautiful views! PAVED ALL THE WAY! Only 5 mins from Edmonton or Beaumont! NEW DRIVEWAY & BUILD SITE ALREADY IN! (id:60626)
Maxwell Devonshire Realty
4490 Gallaghers Forest S Unit# 16
Kelowna, British Columbia
Private, stylish, and perfectly suited for a lock-and-leave lifestyle! Fully renovated with top-tier finishings, this home exudes quality craftsmanship and thoughtful design throughout. From the moment you step inside, pride of ownership shines through. Hickory flooring flows through the open-concept main level, complemented by expansive windows that flood the space with natural light. The kitchen is a chef’s dream, boasting a high-end 6-burner gas range, quartzite countertops, a large island with seating, custom Westwood cabinetry, and a striking bronze backsplash. The living room features a floor-to-ceiling fireplace against a stunning hickory wine wall, while the dining area leads to a private backyard retreat. A covered patio with a gas hookup, surrounded by mature greenery, creates an ideal space for outdoor entertaining. The spacious main-floor primary bedroom offers a luxurious ensuite and walk-in closet. A laundry room, powder room, and den complete the level. Upstairs, a lofted family room, two generous bedrooms, and a full bath provide a perfect retreat for guests or family. Enjoy the sought-after Gallaghers lifestyle with exclusive access to a pool, fitness center, artisan studios, nearby trails, tennis courts, and two top-tier golf courses just steps away! (id:60626)
RE/MAX Kelowna - Stone Sisters
5105 - 1 Bloor Street E
Toronto, Ontario
Iconic 1 Bloor, Heart Of Downtown Toronto, Direct Access To 2 Lines Of Subway, W/T Designer Boutiques, Fine Dining On Bloor St. & Yorkville, R.O.M., U Of T Campus, Open Large Balcony, Panoramic South View Of The Lake Ontario & Cn Tower, 24 Hrs Concierge, 50,000 Sq. Ft. Of Amenities, Indoor & Outdoor Pool, Gym, Sauna, Party Room & Lots More. Fully Furnished Unit. Large Den Can Be Used As Second Bedroom. Rental Income of $4000 per Month for Past Two Years! (id:60626)
Bay Street Group Inc.
6960 Brewer Road
Coldstream, British Columbia
Welcome to peace and privacy with a lovely valley view in Coldstream BC! This 3 bedroom 2.5 bathroom 1 den situated on 5 treed hillside acres is the perfect escape. With trails up the mountain and beyond you can dirt bike, quad or walk up to whisper ridge and Big White beyond. A second site above the home has been cleared for parking but could also be another building site if one so desired. The home itself is 2400 square feet located on 1 floor. Enter into a large recreation room, perfect for entertaining with easy flow outside or throw the kids in there while you entertain in the living room. The oversized kitchen is perfect for the chef or baker looking for plenty of counter space. Enter the massive livingroom with views of the Lavington Valley and room to entertain masses. The west wing of the home features a bathroom, 2 large bedrooms and a primary suite with full bathroom. The east wing feature a den, half bathroom and large pantry. The home merges inside with outside have a large patio/yard off the kitchen that is perfect for garden parties or letting the kids and dogs out to play. The back yard is fully fenced in 6 ft chain link. Below the home is a flat site with a sea-can, perfect for extra storage. And for the mechanic or person looking for their own private escape the huge 44 x 23 garage/shop offers plenty of heated space for car storage or a shop for your many projects. (id:60626)
Coldwell Banker Executives Realty
134 Spruce Street
Tiny, Ontario
A CUSTOM-BUILT STUNNER WITH OVER 3,400 FIN SQFT, COZY CHARM & THE BEACH JUST STEPS AWAY! Perfectly placed beneath a canopy of lush, mature trees in Tinys sought-after Woodland Beach neighbourhood, this custom-built 5-bedroom showpiece constructed in 2011 sits on an epic 114 x 325 ft lot surrounded by upscale, newly built homes. Peaked rooflines, a wraparound deck, architectural windows, landscaped gardens, and a tree-lined triple-wide driveway with ample parking welcome you home. The great room delivers with a jaw-dropping wood-plank cathedral ceiling, floor-to-ceiling windows, and a stone gas fireplace. Throughout the home, character shines through with pine plank vaulted ceilings, solid pine doors, and a warm pine staircase that ties it all together. The kitchen is all function and style with two-tone cabinetry, gas range, centre island, pantry, and a walkout to the covered back deck. The main floor laundry room makes life easier with storage cabinetry, washer and dryer on pedestals, a closet, and a second walkout. The layout just makes sense, offering a massive main floor bedroom with 4-piece ensuite, jacuzzi tub, and walk-in closet, plus a second bedroom tucked on the opposite side of the home for added privacy. Upstairs, the primary retreat brings the wow with a private balcony, 4-piece ensuite, and walk-in closet. The finished basement adds even more space with a large rec room and two additional bedrooms. Unwind in a backyard built for real life, complete with a stone fire pit, built-in chicken coop, loads of grassy space, and a covered deck with a wheelchair-accessible ramp leading to the yard and driveway. Walk to the beach, Tiny Family Foodmart, LCBO, and Beer Store. Close to dining, shopping, and the worlds longest freshwater beach in nearby Wasaga Beach, plus everyday essentials in Elmvale. Easy access to boating, biking, hiking, skiing, snowshoeing, snowmobiling, tubing, and exploring Tiny Marsh! (id:60626)
RE/MAX Hallmark Peggy Hill Group Realty
32 & 33 - 160 New Delhi Drive
Markham, Ontario
This commercial unit at Markham and New Delhi Drive is in a prime location right across from Costco and Canadian tire Plaza which guarantees high visibility and steady foot traffic. The accessibility is excellent with plenty of front parking and easy access from major roads, making it convenient for both clients and staff. The unit size, up to 2,000 sq. ft., offers great flexibility to design a space perfect for a spa, jewelry store, textile boutique, or any service-based business. From an investment standpoint, its a rare opportunity in a high-demand area with strong growth potential. Overall, this property checks every box for a business owner looking to level up made the entire experience smooth and professional (id:60626)
RE/MAX Community Realty Inc.
2303 128 W Cordova Street
Vancouver, British Columbia
Experience iconic Gastown living in this spacious 2 bed, 2 bath suite spanning over 1,000 sq ft! Enjoy stunning mountain, water, and sunset views as cruise ships sail by. Steps to SkyTrain, entertainment, and shopping at the iconic Holt Renfrew. Select photos may be digitally enhanced to better showcase the space. Includes 1 secured underground stall (no locker). Pet and short-term rental friendly. Maintenance fee covers 24-hr concierge & security, WiFi, hot water, and heating. A rare lifestyle opportunity in one of Vancouver´s most vibrant neighbourhoods! (id:60626)
Oakwyn Realty Ltd.
1728 Foul Bay Rd
Victoria, British Columbia
A great starter home in a convenient and walkable Oak Bay location, this property offers a large private backyard, a mortgage-helping suite, and plenty of functional space. The main level includes: a living room with fir floors, and a newly renovated open-concept kitchen featuring stainless steel appliances, quartz countertops, tile backsplash, and an eating bar. There are two bedrooms, a main 4-piece bath, and access to the large west-facing backyard—fully fenced (great for dogs!) and complete with a small patio perfect for a BBQ. The outdoor space is also a gardener’s dream, offering plenty of room to grow and enjoy. All of this and more makes this well-suited for everyday living and casual entertaining. The lower level includes a one-bed suite with kitchen, living room, and 3-piece bathroom with walk-in shower. Also on the lower floor are the laundry facilities & a storage room. A tall hedge provides privacy and reduces road noise, while the 200-amp service and brand new heat pump and natural gas hot water heater add comfort and efficiency. Just a short walk to Oak Bay Rec Centre, a major grocery store, Starbucks, Royal Jubilee Hospital, and Oak Bay Village and on a direct bus route to downtown, Camosun College, and UVIC this home offers flexibility and value for individuals, couples, or young families. (id:60626)
Royal LePage Coast Capital - Oak Bay
3603 - 20 Lombard Street
Toronto, Ontario
Live In Boutique Luxury High Above the City In Yonge + Rich Condos, Letting Stunning Lake and City Views Accompany Your Daily Life! This Rarely Offered South East Corner Unit Is Well Cared For W 2 Br 2 Bath Plus a Media! Proudly One of the Prestigious 149 Lombard Suites Nestled Above the 33rd Floor! Engineered Wood Flooring Throughout! Expansive Floor to Ceiling 9-Foot Windows! Two Walk Outs to 392 S.F. Wraparound Terrace, Truly One Of A Kind! As a Lombard Resident, Experience Private Lobby Entrance, 24hr Concierge & Express Elevator Services Stop Only From 33rd Floor! Exclusive Use of 46th Floor Party Room & Gym Plus Rooftop Outdoor Pool! Full Access to 5th Floor Amenities- Gym, Yoga Room, Outdoor Pool, BBQ, Party Room and Work Stations! Conveniently Located Steps From Queen and King Subway Stations, PATH, Eaton Centre, St. Lawrence Market, Flatiron Building, Newly Opened T&T Supermarket, Restaurants, Toronto Metropolitan University and Financial District! 24hr Rabba Fine Foods on the Ground Floor Makes Grocery Shopping Even Easier! Enjoy The Convenience of One Parking Spot And One Locker in a Prime Location! Come Discover This Hidden Gem, Downtown Living at It's Best! (id:60626)
Century 21 Leading Edge Realty Inc.
55 Scenic Ridge Gate
Brant, Ontario
Dont miss this incredible opportunity to own a beautiful detached home (Churchill Model Elevation A) IN THE AREA Scenic Ridge Phase 2 by Liv Communities, located in the charming Town of Paris. This spacious home offers approximately 2,424 sq. ft. with 4 bedrooms and 3 bathrooms, and is loaded with upgrades valued at approx. $12K, already included in the purchase price. Features include granite countertops with an undermount sink in the kitchen, elegant oak stairs, Jacuzzi tub, 9 ft ceilings on the main floor and 8 ft on the second, 200 Amp electrical panel, waterline and cold water line to the fridge, large basement window, main floor laundry, and a 3-piece rough-in in the basement. The home is still under construction and comes with a $50K deposit paid. Located just minutes from Highway 403, one of Paris most desirable new communities. (id:60626)
RE/MAX Gold Realty Inc.
4283 Eagle Bay Road
Eagle Bay, British Columbia
Welcome to 4238 Eagle Bay Rd. This is a beautifully maintained, one-owner home offering breathtaking views of Shuswap Lake and a thoughtful, functional layout that’s perfect for both everyday living and entertaining. Situated on a private and serene 0.72-acre lot, this 3,000 sq.ft. lakeview residence features an incredible floor-plan with the massive kitchen, living room, and master bedroom all enjoying sparkling views of the lake. The spacious well-appointed kitchen and private deck make this home an entertainers dream. Downstairs, a fully finished 3-bedroom, 2-bathroom basement suite provides excellent flexibility for guests, extended family, or rental income. Outdoors, mature hedges and lush gardens surround the property, offering beauty and privacy year-round. And with public lake access just steps away, this is your chance to experience the ultimate in lake life without sacrificing comfort or convenience. Home has central vac and is plumbed for heat pump as well as piping for wood or pellet stove already installed. Crafted with care and quality materials, this home has been lovingly maintained by its original owner and is ready for you to move in and make your own. Book your showing today! (id:60626)
Fair Realty (Sorrento)
2991 Yukon Street
Vancouver, British Columbia
Spacious one level townhouse in the heart of Mount Pleasant, this 2 bedroom was completely renovated in 2024. Beautiful and elegant finishings throughout. Vinyl plank flooring, custom millwork cabinets with shaker fronts, quartz counter tops, Bosch and Fisher & Paykal appliances, Kohler fixtures, built in closets, new windows, in-floor heating and exterior painting completed in the summer of 2024. Effectively like a brand new townhouse with no GST. One open parking with EV charger. The location is fantastic near Cambie Village, City Square Mall and Canada Line CS Station. Also walking distance to Main Street shopping and restaurants. Elementary schools nearby - Simon Fraser, St Patrick and Edith Cavell. Move in condition with quick possession possible. (id:60626)
Stilhavn Real Estate Services
Dunham Acreage
Paddockwood Rm No. 520, Saskatchewan
Welcome to the Dunham Acreage! There are 80 acres in this amazing parcel with about 75 acres of forest. A spectacular, brand new home has been built. It was started last year and only recently completed. The majestic, ranch style home is nestled perfectly in this private, end of the road location. Tranquil, quiet, serene, peaceful, are just a few of the ways to describe this truly one-of-a-kind property. Built on slab, with everything on one level - not a stair on the place! There is an immaculate double garage that doubles as a mancave - a great place for the guys to play cards! There is a newly built 40x50' shop complete with overhead hoist, center floor drain, a kitchen area and a bathroom with shower - perfectly set up for the hunter! There is another garage that is fully insulated and heated. The house with attached garage, the shop and second garage, are all tied to a common wood-fired boiler system. The house with garage and shop have comfortable in-floor heat. The house and attached garage can also be heated with the natural gas furnace if preferred. There is central A/C. There is an enormous, yet cozy, South facing screened-in porch that overlooks the huge front lawn that includes a prominent firepit area. There is a garden area at the back. The amazing kitchen boasts all new modern appliances, a massive island, Rustic Hickory, soft close cupboards and drawers, a farm sink, drawer microwave and granite countertops. There is a huge 4 pce. ensuite coming off the master bedroom that includes a Jacuzzi jet tub and a large curbless shower with rain showerhead. The Great Room is adorned with an outstanding, country feel, wood fireplace. There is a 24 kw Generac generator that will power up the entire yard in the event of a power outage. An absolutley amazing property that anyone can be proud to call home. Very quiet and peaceful, and seemingly remote, yet located only 3 miles East of Christopher Lake. Have a look at this property, you will not be dissapointed! (id:60626)
Terry Hoda Realty
705 Raymer Road
Kelowna, British Columbia
NO PTT! Brand new 5-bedroom home in the heart of Lower Mission, where modern design meets thoughtful functionality. This home was designed with families in mind—four full bedrooms upstairs, including the primary suite, create the ideal layout for everyday living. A spacious upper-level rec room with a wet bar offers a great space for movie nights, kids' activities, or casual hangouts. On the main level, a versatile fifth bedroom features its own separate exterior entrance—perfect for guests, a home office, or those running a home-based business. The kitchen is both stylish and practical, featuring quartz waterfall countertops, a pot filler over the range, and a large island with seating that connects to the dining area and living room. The open-concept layout is bright and airy, ideal for gatherings or keeping an eye on the kids while cooking. Step outside to a fully fenced, pool-sized backyard—ready for family fun, entertaining, or relaxing in privacy. With a double garage and a two-car driveway, parking is never an issue. Located within walking distance to schools, parks, and all the amenities that make Lower Mission one of Kelowna’s most desirable communities. A functional, well-appointed home in a location that truly delivers. (id:60626)
RE/MAX Kelowna - Stone Sisters
510 Harnish Ave
Parksville, British Columbia
OPEN HOUSE SAT JUNE 28 11-1:00PM.. FAMILY HOME...Meticulously maintained, updated two story home. Located on a .30 acre corner lot in a sought-after subdivision. With 3309 sq/ft of living space, it boasts 5 bedrooms, 4 full bathrooms and a large gym. With a spacious gourmet kitchen with granite countertops, double oven, induction stove top and pantry. The home also features energy efficient Solar Panels, a new hot water tank, new washer and dryer. Beautiful bright master bedroom with large walk-in closet, attached ensuite has a jacuzzi tub for two and heated floors and heated towel rack. Enjoy the hot tub in the gorgeous backyard with immaculate landscaping, raised garden beds and an underground sprinkler system. Property also has a detached workshop. There is plenty of space for RV parking. Additionally, this home has been plumbed for a suite on the lower level, offering rental income or in-law accommodation. Don't miss this great opportunity to own a home in this fantastic location! (id:60626)
Macdonald Realty (Pkvl)

