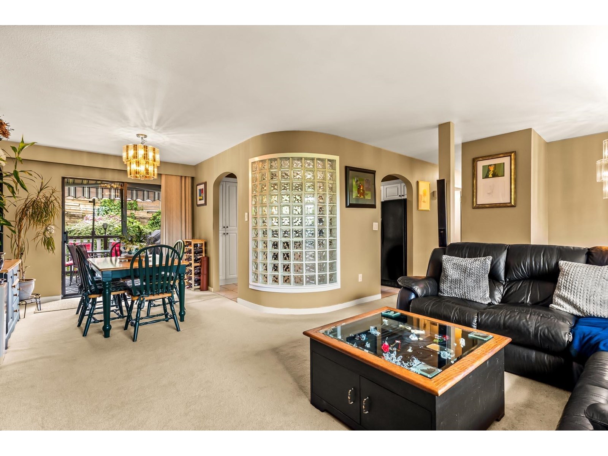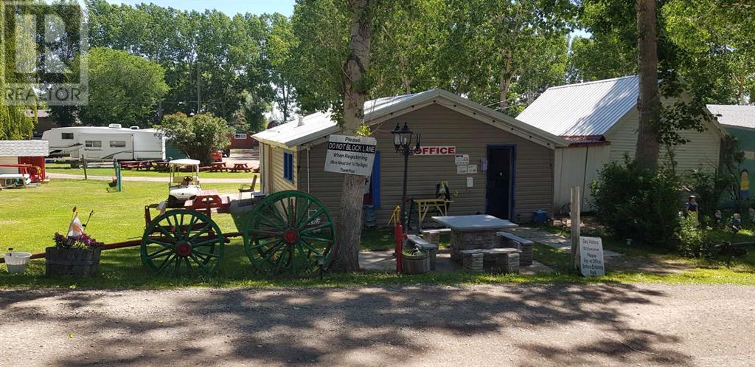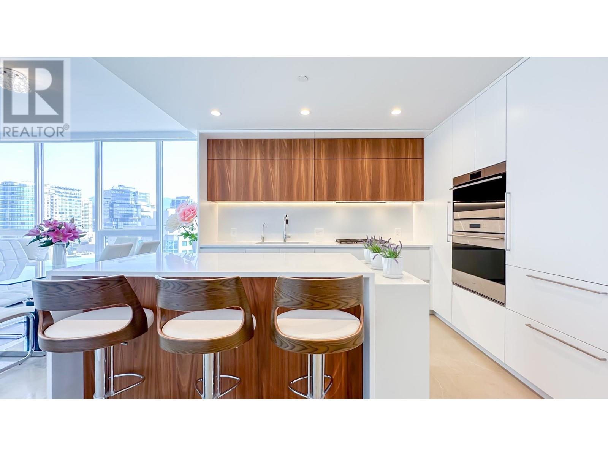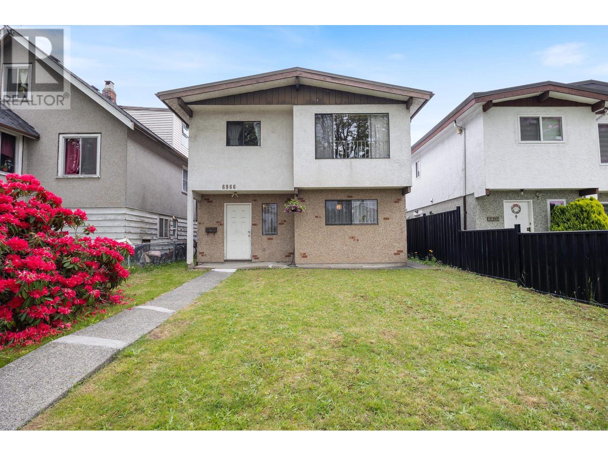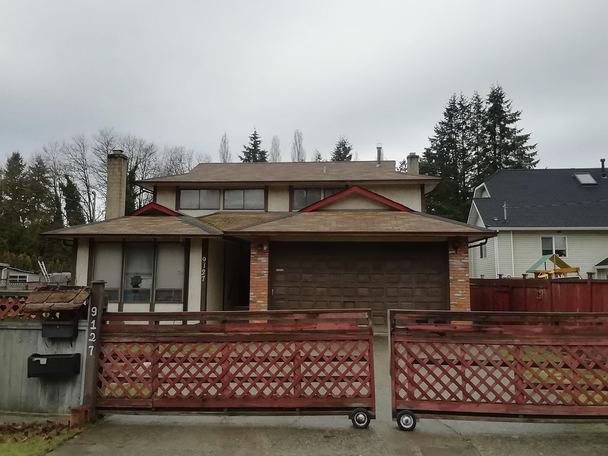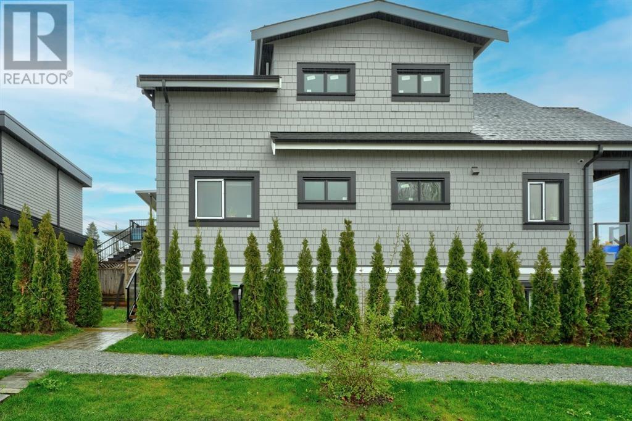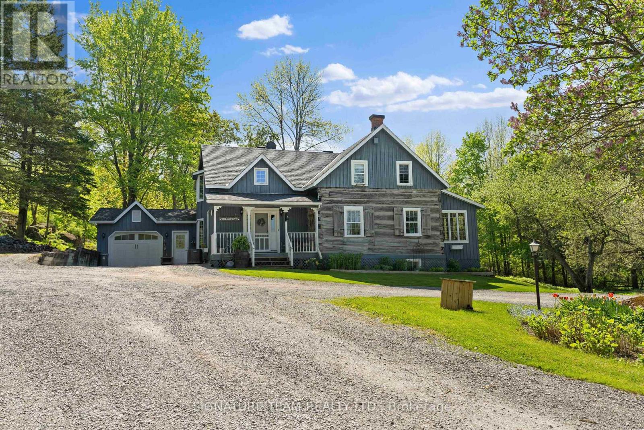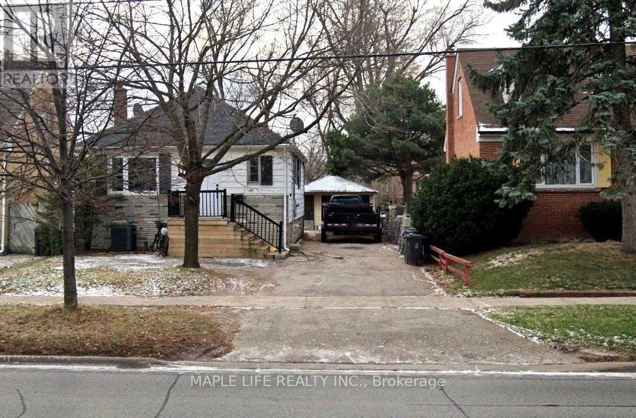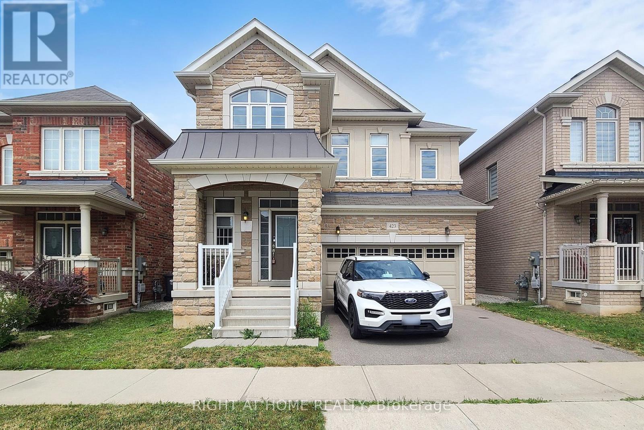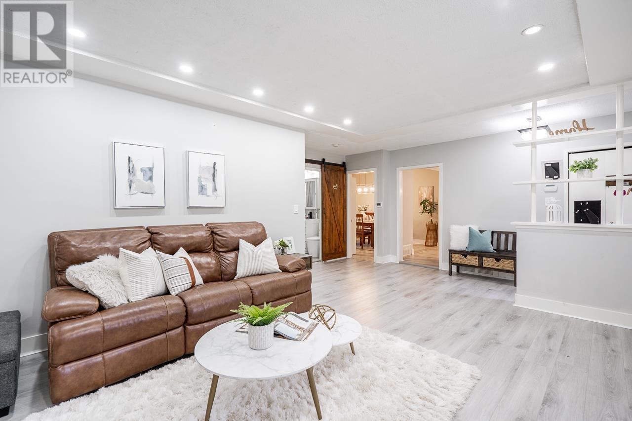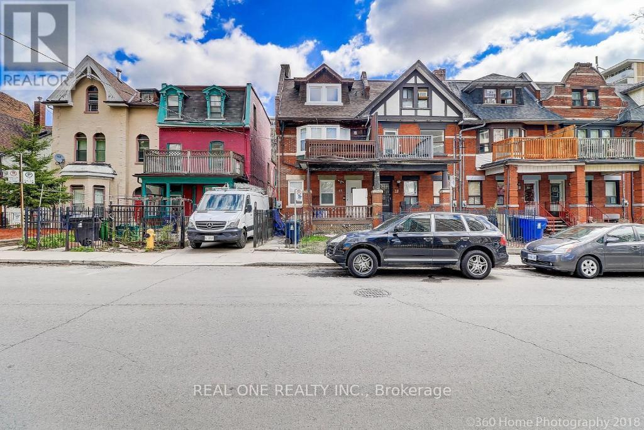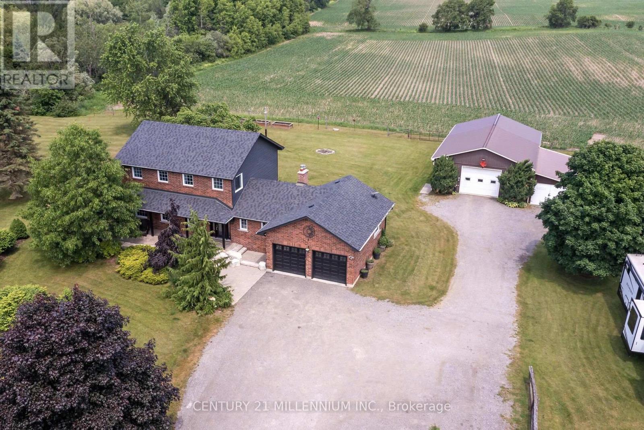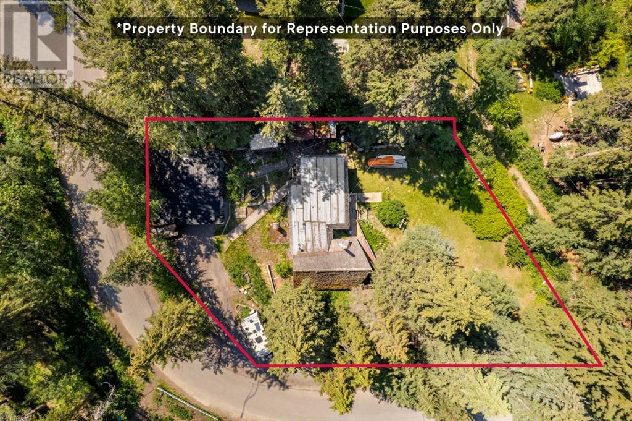14142 Sunridge Place
Surrey, British Columbia
Centrally located well maintained 2 story home, Corner rectangular Lot on a quiet cul-de-sac with 9,718 sqft lot. this home has 3 bedrooms up stairs, 2 bedrooms down stairs, 2 kitchens, 2 Washers, 2 Dryers and 2.5 bathrooms. Beautiful quite private yard. Great property with potential to build custom home on this huge lot. Potential to subdivide, please verify with the City of Surrey. Walking distance to Sikh Temple, Hindu Mandir and Bear Creek Park. (id:60626)
Century 21 Coastal Realty Ltd.
234 5 Avenue S
Magrath, Alberta
VERY NICE RV PARK AND CAMPGROUND WITH THE LAND 4.8 ACERS. GOOD LOCATION IN THE TOWN OF MAGRATH. IT IS LOCATED 15 MIN FROM SOUTH OF LETHBRIDGE, ONE HOUR FROM WATERTON PARK, 15 MINUTES FROM SAINT MARY RESERVOOR AND 20 MINUTES FROM JENSEN DAM. CANADA/US BORDER IS 30 MINUTES AWAY. IT HAS 45 RV SITES, 13 TENT SITE, THREE CABINS, HALL WITH 120 PERSON CAPACITY, OFFICE, STORAGE AND RESIDENTIAL HOUSE. EASY TO OPERATE. IT OPENS ONLY AROUND 6 MONTHS A YEAR. (id:60626)
Cir Realty
Ph 3 - 185 Dunlop Street E
Barrie, Ontario
Welcome to Penthouse 3 at Lakhouse, Barrie's premier lakefront luxury condominium on the shores of Lake Simcoe. This exceptional penthouse offers a rare blend of modern design, upgraded finishes, and breathtaking views for a truly elevated lifestyle. Step inside to discover soaring ceilings and a thoughtfully customized interior of almost 1300 square feet. The stunning kitchen has all upgraded appliances and an extended breakfast bar with a built in beverage fridge making it perfect for entertaining. The living room features a custom built shiplap wall with a six foot electric fireplace, and a built in bench for extra seating and storage. Oversized windows flood the entire space with natural light. The primary bedroom is a true retreat with a spacious double vanity ensuite and a custom closet that reaches almost to the ceiling with extra deep hanging spaces, shelves and drawers on both sides. Enjoy stunning, unobstructed views of Kempenfelt Bay year round on the large private balcony with a unique railing-to-roof glass enclosure that opens fully. Use the spacious den for a second bedroom, a guest room or a flexible work space. En-suite laundry has been upgraded to include full sized machines. Building amenities include: two rooftop terraces with BBQs, kitchens, fire features, and panoramic lake views. A beautifully appointed party room, with a bar, meeting space, caterers kitchen and and indoor lounge areas with terrace access. A full-service fitness studio with locker rooms, whirlpool, sauna, and steam room. Pet spa, guest suites, indoor storage for paddle boards, kayaks and bikes, and two floating docks for easy lake access. On-site bakery café and upcoming pharmacy for added convenience. 24-hour concierge and security for peace of mind. Storage locker located on the same level as the unit. Includes two indoor parking spaces. This is a rare opportunity to own a signature penthouse suite in one of Barrie's most desirable luxury residences. (id:60626)
Real Broker Ontario Ltd.
2301 885 Cambie Street
Vancouver, British Columbia
Welcome to The Smithe by Boffo Developments, the latest luxury development in Yaletown. This exceptionally well designed 2 bedroom, 2 bathroom corner unit offers expansive North shore mountain, city, and harbour views from the ideally situated North, East, and Western exposures of the home with an abundance of natural light. Features in the home include Italian marble tile flooring throughout, high end integrated appliances and wine fridge by Wolf & Sub-Zero, Italian kitchen cabinetry by Binova, Savant smart home system, heated bathroom floors, and automatic Lutron blinds system in every room. Luxurious amenities include a 24hr concierge service, indoor/ outdoor lounge, fitness center, and dedicate bike elevator with workshop. Two side by side EV parking stalls and storage locker included. (id:60626)
RE/MAX Westcoast
6966 Beatrice Street
Vancouver, British Columbia
Opportunity in Prime Killarney , Vancouver Special or Redevelopment Potential.This Vancouver Special offers two levels of living space on a quiet, tree-lined street in the highly desirable Killarney neighbourhood. Whether you're looking to renovate, build your dream home, or explore development potential, this property is a blank canvas ready for your vision. The lot includes open parking with lane access and a double-wide garage. Ideally located near top-rated schools, parks, Killarney Community Centre, shopping, and public transit. Centrally positioned with quick access to Downtown, Richmond, and Metrotown. School catchments include Sir James Douglas Elementary, David Thompson Secondary, and Sir Winston Churchill Secondary. Don´t miss out on this opportunity! (id:60626)
1ne Collective Realty Inc.
5823 Eighth Line
Erin, Ontario
Craving Space and Style? This stunning and sophisticated custom-built home sits gracefully on a private, enchanting 2-acre lot, offering commanding curb appeal and a fluid, functional floorplan. Welcome guests in the sun-drenched, two-story foyer, accented by two skylights that flood the space with natural light. The modernized kitchen (2010) is a chefs delight, featuring granite countertops, abundant cabinetry, built-in appliances with an induction cooktop, and a Butlers pantry for added convenience. Enjoy year-round comfort in the heated sunroom, or soak in warm summer nights in the screened solarium overlooking a tranquil pond ideal for birdwatching, spotting deer, or winter skating parties when it freezes over! The formal living room, with a charming Petite Godin cast iron wood stove, and the formal dining room offer elegant entertaining spaces. The large family room, adorned with a reclaimed brick accent wall and wood stove insert, is perfect for cozy evenings .Upstairs, discover 3 bedrooms, plus a flexible home office/den (4th bedroom or nursery), and a rustic loft with pine floors, wet bar, wood stove, and a private deck with stair access to the main level ideal as a gym, studio, or private guest suite. Retreat to the primary ensuite sanctuary, featuring a soaker tub, glass shower, double sinks, bidet, heated floors, and a heated towel rack for spa-like comfort. Additional features: Approx. 1,500 sq. ft of high-ceiling framed lower level ready for finishing, 2 garden sheds, half an acre enrolled in CLTIP for reduced property taxes, electric closed-loop geothermal heating/cooling system (2011). updated shingles & skylights (2019), German windows (~2014). Quiet, paved road across from Barbour Field (baseball & soccer fields). less than an hour to GTA Experience the sweet reward of nature by making your own maple syrup right on your property, turning early spring days into a family tradition of tapping, collecting, and boiling sap into golden syrup. (id:60626)
Royal LePage Rcr Realty
9127 149 Street
Surrey, British Columbia
Developer or Investor alert ! Great opportunity for low-rise development in the Fleetwood OCP. Please confirm with City of Surrey for land use plan. Lot size 6380 s.f. , 2188 s.f. split level home, with 4 bedrooms and 2/1/2 baths, double garage, hold or build . Convenient location ! Close to schools, shopping & skytrain. (id:60626)
Regent Park Fairchild Realty Inc.
1204 Kaslo Street
Vancouver, British Columbia
Unit in a newly built triplex. No Strata Fees, best location and open concept layout; quiet and convenience. This will be one of the most stunning properties on the East Side. Immense attention to detail has gone into the functionality and design of this project. Built by Reputable Luxury West Side builder, this unit is not only gorgeous but built to the highest standards. 4 Bedrooms, 3 Bathrooms, luxury detached with engineered hardwoods floors, plenty of cabinet space, air conditioning and radiant heating. Intelligent Heating, cooling and sound system. Private yard space to entertain.Comes with one parking. Rented by an organized company with $5,450.00 monthly income. (id:60626)
Sutton Group-West Coast Realty
356 Dittburner Road
Whitewater Region, Ontario
Welcome to your dream retreat, a stunning custom log home nestled on 100 acres of pristine forest. This meticulously rebuilt five-bedroom, four-bathroom residence offers a perfect blend of rustic charm and modern comfort, creating an idyllic sanctuary for family living or an exceptional generational property.As you approach, a circular driveway welcomes you, framed by picturesque apple trees that blossom with seasonal beauty. The expansive grounds feature a serene pond, perfect for reflection or family gatherings, and a massive chicken coop, ideal for those who appreciate farm-fresh eggs and sustainable living.The interior of the home boasts spacious living areas filled with natural light, showcasing the exquisite craftsmanship of the log construction. The open-concept design seamlessly connects the living room, dining area, and well appointed kitchen perfect for entertaining friends and family. Five generously sized bedrooms provide ample space for relaxation, while four well-appointed bathrooms ensure comfort for all guests.In addition to the main home, this property includes a detached cabin, which can serve as a guest house, art studio, or extra home office, enhancing its potential. Explore the extensive trails that meander through the lush landscape, making it a paradise for nature lovers and outdoor enthusiasts.For those with a green thumb, a dedicated garden and greenhouse await your personal touch, providing endless opportunities for cultivating your favorite plants and vegetables.Enjoy the tranquility of country living while being conveniently located near essential amenities for commuting. This remarkable retreat is not just a home; its a lifestyle opportunity waiting for you to embrace. Discover the beauty and serenity of life in the woods, where every day feels like a vacation. Dont miss your chance to own this extraordinary property! (id:60626)
Signature Team Realty Ltd.
11 2330 Harbour Rd
Sidney, British Columbia
This renovated 1,800 square foot waterfront townhome is located in The Breakwater, a 16-unit complex near the charming seaside town of Sidney. Nestled in a protected bay, this home offers spectacular sunrises and a serene coastal lifestyle. The main level boasts a spacious island kitchen with a nook that opens to a private patio, a large open dining and living room with decks overlooking the ocean, a powder room, and plenty of built in storage. Upstairs are 2-3 bedrooms and 2 bathrooms, including a primary suite with a private balcony overlooking the ocean, a perfect retreat. Features include wood flooring, skylights, custom millwork, a cozy wood fireplace, and multiple decks to soak in the ever-changing sun and seascape. This well-maintained strata community has beautifully kept grounds and offers a lock-and-leave lifestyle. Its located just minutes to parks, trails, marinas, and Sidney’s quaint shops, cafes, and restaurants. Act fast on this rare opportunity for elegant, waterfront living. (id:60626)
RE/MAX Camosun
1829 86 Avenue
Dawson Creek, British Columbia
Click link for virtual tour. ONE OF A KIND VICTORIAN HOME. This Queen Anne Victorian home was designed and custom built in 2012. It is a once in a lifetime opportunity for the most discriminating buyer. Truly the owners spared no expense when they considered this home. True Victorian style is evident everywhere you look. All brick construction, 3 custom built marble fireplaces, cherry hardwood and marble tile flooring throughout, covered front and rear decks, circular staircase to the second floor, vaulted ceilings and the list is endless. Modern touches include air-conditioning, boiler and forced air heating, remote control blinds, stainless steel Wolf/Subzero appliances, cherrywood mill millwork/cabinetry, and marble countertops. The yard is fully fenced with concrete/cinder block construction and loads of parking for vehicles and RV's. Qualified buyers only to view this spectacular home. There is also a pad for a secondary shop if a buyer wants. You could not replace this anywhere close to this cost. (id:60626)
RE/MAX Dawson Creek Realty
4814 Dunoon Drive
Mississauga, Ontario
This well-maintained 6-bedroom home offers exceptional space and versatility, including two offices for a convenient work-from-home setup, plus extra storage above the garage and in the basement. Lovingly cared for by the same family for over 20 years, it features numerous quality upgrades such as new hardwood floors on the upper level (2024), a renovated kitchen with quartz counters, stainless steel appliances, and updated cabinetry, as well as refreshed bathrooms and premium Magic Windows throughout (2020). The finished basement adds value with two bedrooms, an ofce, full bathroom, laundry, kitchen, workout room, storage, and a cozy living area with an electric freplace, making it ideal for extended family or guests. Upstairs, four generously sized bedrooms include three with ensuite bathrooms. Additional highlights include an owned tankless water heater (2019), a double garage with interior access, and a 2025 air conditioner. Outdoor features include a slate staircase with wrought iron railings, interlock stonework, a fenced yard with well-maintained landscaping, a durable deck surface, and a newly added gazebo with privacy curtains and bug mesh. Located in a family-friendly neighbourhood known for its parks and recreational amenities, this home is within walking distance of four parks and offers convenient access to transit, Streetsville GO Station, and Highways 403 and 407. This is a rare opportunity to own a beautifully updated and versatile home. (id:60626)
Royal LePage Terrequity Realty
197 Finch Avenue E
Toronto, Ontario
Top Location In North York At Finch And Willowdale! Great Lot For Investors And Developers! Great Development Opportunity For Townhouse. Minutes Away To TTC, Subway, Viva Bus, Highways 401 & 404. Currently Tenanted, Good Rental Income. Sold As Is. Don't Miss This Rare Opportunity! (id:60626)
Maple Life Realty Inc.
236 Dewhurst Boulevard N
Toronto, Ontario
Beautifully Maintained Detached Home Nestled in Prime East York. Ideal for Families Seeking Comfort, Space, and Functionality. Enjoy a Thoughtfully Designed Layout with a Spacious Family-Sized Kitchen Walkout to a Private Backyard and Deck Perfect for Outdoor Dining and Entertaining. Warm Wood Accents Add Character to the Bright, Open Main Floor. Finished Basement Features a Rough-In for a Kitchen, Ideal for a Nanny Suite, Guest Area, or Additional Living Space. Flexible Lower Level Can Also Serve as a Fourth Bedroom or Rec Room. Move-In Ready with Endless Potential in a Fantastic Neighbourhood. (id:60626)
RE/MAX Hallmark Realty Ltd.
226 Howell Road
Oakville, Ontario
Backing onto a serene wooded area, this impressive detached home sits on an oversized lot in one of Oakvilles most sought-after family neighbourhoods. With ample space to add a pool, the backyard is a true outdoor sanctuary, beautifully landscaped and ideal for gardening enthusiasts. This thoughtfully maintained 4-bedroom, 4-bathroom residence features rich hardwood floors and a bright, inviting layout. The spacious living and dining rooms are filled with natural light, creating a warm and welcoming atmosphere.A gourmet kitchen equipped with a high-end Wolf range caters to the home chef, while the adjoining family room, complete with a cozy fireplace and views of the backyard, offers the perfect spot to relax. Upstairs, the expansive primary suite includes a walk-in closet and private ensuite. Three additional generously sized bedrooms complete the upper level.The finished lower level provides versatile space for a home office, recreation room, or childrens play area, plus a fifth bedroom with its own ensuiteideal for guests, in-laws, or a nanny suite. A separate entrance from the garage adds even more flexibility.Just minutes from top-ranked schools, River Oaks Community Centre & Ice Rink, scenic trails, parks, and shopping. Experience the lifestyle and convenience that make River Oaks so desirable! (id:60626)
Right At Home Realty
423 Grindstone Trail
Oakville, Ontario
Welcome to 423 Grindstone Trail-a stunning home nestled in a peaceful and highly sought-after community. With 4 spacious bedrooms and 4 bathrooms, this beautifully maintained property offers the perfect balance of comfort, style, and functionality. Step through the front door into a grand foyer that leads into an expansive living, dining, and kitchen. The bright and airy living room is highlighted by elegant bay windows that flood the space with natural light. Freshly painted, Modern Custom Front Door, with brand new aluminum/glass railing on the front porch. Hardwood Floor throughout, Pot lights on Main floor & First Floor hallway. Separate Functional Layout With Living & Family Room with Gas fireplace. A two-car garage and additional driveway parking complete this exceptional property, making it the perfect place to call home. only 7 year old home. Approximately 2620 SF Living Space, Timeless Stone Exterior, and Functional Layout, Natural Light Pours Through Large Windows, Brand-new Lighting that Brightens Every Corner of the Home. The Spacious Living and Dining Areas are Ideal for Entertaining, while the Cozy Family Room with a Gas Fireplace The kitchen Offers Generous Counter Space. Fully Fenced Private Backyard* Close To All Amenities / Golf Course / Hwy, Qew, Public Transit Etc. High-Rank Schools* (id:60626)
Right At Home Realty
1050 Como Lake Avenue
Coquitlam, British Columbia
This beautifully updated rancher sits on a large, level lot with convenient lane access, offering endless possibilities for homeowners and investors alike. Recently renovated with new flooring, modern pot lights in the living room and stylish new cabinetry, this home is move-in ready and perfect for those seeking comfort and convenience. Located just steps from Como Lake, this property provides easy access to scenic trails, parks, and outdoor activities. Families will love the proximity to Porter Street French Immersion Elementary, while shopping, dining, and essential amenities are all just minutes away. With multiplex development potential, this is a fantastic investment opportunity in one of Coquitlam´s most desirable neighbourhoods. Don´t miss out-contact me today! (id:60626)
Sutton Group - 1st West Realty
21 Homewood Avenue
Toronto, Ontario
Very profitable investment in downtown Toronto. licensed legal rooming house with bed & breakfast potential, excellent location in rapidly developing area near all amenities and tourist attractions, close to universities, colleges, shopping. 10 self-contained units, each with bathroom and fridge, plus separate 3 bedroom legal basement apartment. (id:60626)
Real One Realty Inc.
5653 Eighth Line
Erin, Ontario
Here you go! A picturesque property spreading across 2 acres, nestled in a serene countryside setting. This family home features 4+2 bedrooms and is loaded with upgrades. Sunlight pours through the windows and fills the rooms with natural light. In the kitchen, your family will gather around the large island that seats 6 people comfortably, opening to a spacious dining room and warm and cozy family room with wood burning fireplace. Walk out to the brand new enormous deck to catch the full day sun after tending to your raised gardens with a watering system. Upstairs are 4 lovely bedrooms and 2 renovated baths. The fully finished basement has a rec room with wood stove ready for the whole team to watch the game, plus 2 more bedrooms and a walk up into the 2-car garage. The list of upgrades is endless and shows pride of ownership in every corner. And now the shop! 28 X 47 feet with a poured concrete floor, high ceilings, insulation, and heat, plus 2 roll up doors and bright lighting. The location is perfect, a nice quiet road yet only minutes to schools and shopping in the Village of Erin. The commute to the GTA is an easy 35-minute drive, or 15 minutes to the GO train. Country living is waiting for you! (id:60626)
Century 21 Millennium Inc.
Rr32 Road S
Rural Lacombe County, Alberta
Welcome to this one of a kind professionally built in 2012, 2 Story Home, 5,394 sq. ft. with poured concrete foundation, 13" Thick ICF walls all the way to the rafters, triple glazed PVC windows and Acrylic Stucco Finish In this energy efficient Home! ( heat and power less than $500 a month in the winter including the shop.) Main floors are colored concrete and tile and laminate upstairs. When you open the doors and come inside you can see the lovely craftmanship with 10' foot main floor ceiling height featuring quartz countertops throughout, upgraded cabinets, built in high end appliances, huge Island. The kitchen/ dining room are all in one so lots of room for gatherings, a large foyer entry and living room with lots of windows .The kitchen has NEW microwave, and new taps and French doors leading out to the patio. The Master bedroom has French doors out to the patio, the ensuite bathroom includes his and her sinks, and 6' x 6 steam tile shower and huge walk-in closet. Laundry room is on the main floor with sinks and lots of cabinets .The heating is in-floor colored slab and hot water on demand boiler. Head up to the second level on the Beautiful Curved Wood Staircase with wood and metal railings open to above, with vaulted ceilings. Here you will find 2 more bedrooms, and bathroom with a tiled shower, dormer windows, and huge Family room has access to the balcony and fantastic views from being so high up! Included is a sound system and security system, BRAND new central vacuum, all doors are 3' wide and the hall is 4'. The 2 attached garages, are 32' x 28' with 11' ceiling and in slab heat, 2 overhead doors c/w openers, built in 2012. The second attached garage was built in 2015 and is 40' x 28, with an Overhead NG forced air furnace, also has2 over head doors and openers. Lets go outside on this lovely acreage, all concrete patio, some is covered, enclosed sunroom, decorative pillars, concrete block retaining walls, a raised balcony and a roof top sundeck, a ll of this to enjoy the panoramic views and entertaining or just relaxing and enjoying the quietness. Around the house are many perennials, trees, shrubs, raspberry and saskatoon bushes, very good producing garden. There is a private graveled driveway and lots of parking space. There is a pumphouse and the well is 120' deep and has very good water, the septic tank and field are only 2 years old. This property also has underground power and a NG generator that kicks on as soon as the power goes out. There is a nice chicken house, 22' x 16' and has an outside run. Everyone needs a SHOP, this one features 42' x 152' total and was built in 2011, 42'x 72' is enclosed with 16' ceiling height. forced air furnace, hot water tank, 220 wiring and gravel floor with 5 overhead doors, 14' x 12' and 1 man door. The open machine area is 42' x 80'. This shop has a gable style roof finished with metal and colored clad exterior. Come and see this BEAUTIFUL acreage, you won't be disappointed!! Seller is very motivated!!! (id:60626)
Maxwell Capital Realty (Rimbey)
377 Lansdowne Avenue
Toronto, Ontario
Rare legal duplex in Torontos vibrant west end! Tucked away down a private lane, 377 Lansdowne Ave is a unique and fully renovated legal duplex that combines modern finishes with incredible functionality. Nestled where Brockton Village, Bloordale, Dufferin Grove, and Little Portugal meet, this property offers the best of Torontos west end. Stroll to trendy cafes, artisanal bakeries, multicultural dining, and boutique shops along Dundas, Bloor, and College. Enjoy nearby Dufferin Grove Park, the West Toronto Railpath, and Trinity Bellwoods Park, while being just steps to Lansdowne and Dufferin subway stations, UP Express, GO Transit, and multiple TTC routes for a seamless 10minute commute to downtown Toronto.The home sits on an oversized 62.17 x 43.83 ft lot with 5 total parking spaces, including a double garage with pot lights and new openersa true rarity in the city. Both units are spacious and thoughtfully designed, each featuring 2 bedrooms and 2 full bathrooms, openconcept layouts, new stainless steel appliances, quartz countertops, glass railings, and solid oak staircases. The upper unit spans two and a half bright levels, while the lower unit offers a walkout basement, electric fireplace, and modern finishesperfect for multigenerational living or rental income.Extensive renovations include new flooring, windows, plumbing, electrical, central A/C, a 65gallon hot water tank, and a heat pump. This property is turnkey and worryfree, ideal for a savvy owner who wants to house hack, seeking $30K-$40K ABNB income annually or end users wanting a live and rent setup. Experience the perfect balance of urban living, investment opportunity, and private comfort in one of Torontos most desirable west end communities. No rental items! (id:60626)
Right At Home Realty
77 Grotto Road
Harvie Heights, Alberta
Welcome to a truly unique opportunity to own a stunning piece of the Rockies in the sought-after community of Harvie Heights. Nestled between Canmore and Banff, this rare, oversized corner lot offers the perfect blend of tranquility and accessibility - your gateway to adventure and breathtaking views. Wake up each morning to panoramic mountain vistas, breathe in the crisp alpine air, and enjoy the peace of a quiet, low-density community with no tourist crowds - just pure Rocky Mountain serenity. With direct access to hiking and biking trails, world-class skiing, a 5 minute drive to Banff National Park Gates, and all amenities needed just minutes away in Canmore, this location is truly an outdoor enthusiast’s dream. Plus, you will have access to the Community Hall, outdoor skating rink, tennis court, and playground. This is your chance to build the mountain retreat you've always envisioned - a modern escape, a cozy cabin, or a full-time residence to soak in the best of the Bow Valley. Opportunities like this don’t come up often! Harvie Heights is one of the few communities in the area left where zoning only allows single-family homes to be built. Your mountain escape awaits in one of Alberta's best kept secrets! (id:60626)
Royal LePage Benchmark
2 2124 Renfrew Street
Vancouver, British Columbia
Introducing this beautifully built 1,660 square ft in Renfrew area. This brand-new home features 3 bedrooms, 4 bathrooms, and a contemporary open-concept layout with 10 feet ceilings and upscale finishes throughout. A sleek gourmet kitchen with top-of-the-line appliances. Bright, spacious living and dining areas ideal for hosting. Three well-sized bedrooms upstairs, including two with private ensuites. Detached single-car garage and built-in security camera system. Includes A/C, HRV, detached garage, and 2/5/10 warranty. Close to schools, parks, transit, and shopping. Call today for showings. Open House Aug 2&3rd,Sat & Sun 2-4PM. (id:60626)
Royal Pacific Realty (Kingsway) Ltd.
263119 Range Road 281
Rural Rocky View County, Alberta
Discover Your Private Oasis: Modern Luxury on 4.99 Acres Near Airdrie & Balzac!Imagine escaping to your own tranquil sanctuary! This stunning 4.99-acre property presents an incredible opportunity to own a meticulously crafted 2018 McKee-built home, offering the perfect balance of serene country living and convenient access to city amenities. Located just a short drive from Balzac, Airdrie, and the airport, you'll enjoy the best of both worlds. This spacious 2,808 sq. ft. two-storey home features 4 bedrooms and boasts over $100,000 in high-end upgrades, ensuring a luxurious and comfortable lifestyle. Step inside to an inviting, open-concept main floor with 10-foot ceilings and abundant natural light flowing through oversized windows. The heart of the home is the custom kitchen, complete with ceiling-height cabinetry, a huge center island, premium granite countertops, and high-end stainless steel appliances. Adjacent is a spacious dining area and a grand living room featuring a linear fireplace with a striking stone surround and natural wood mantel. A dedicated office, large mudroom, walkthrough pantry, and a convenient half bathroom complete this level. Upstairs, retreat to the spacious primary bedroom with its deluxe 5-piece ensuite, complete with dual sinks, a soaking tub, and a separate tiled shower, plus a generous walk-in closet. Three additional well-appointed bedrooms, a second 5-piece bathroom with double sinks, and a private bonus room with an accent vaulted ceiling provide ample space for family and guests. Beyond the main residence, this property offers incredible outdoor living. A massive 743 sq. ft. southwest-facing deck, finished with premium "Duradeck" planks, is ideal for entertaining or simply unwinding. You'll also find a spacious chicken coop (your choice of fowl included!) and a second versatile shed. The nearly 1,000 sq. ft. oversized triple attached garage provides abundant space for vehicles, tools, and storage. The undeveloped basement, with its impressive 9'6" ceilings, offers over 900 sq. ft. of potential to be finished to your exact specifications.Additional features include custom built-in closets throughout, an upgraded lighting package, premium tile, hardwood, and carpet flooring, an upgraded backsplash, and two A/C units for year-round comfort. The home's unique exterior elevation, distinctive color scheme, and sloped roof lines provide striking curb appeal. This is a rare chance to own a truly exceptional property. Don't miss out – call for your private viewing today! (id:60626)
Century 21 Masters

