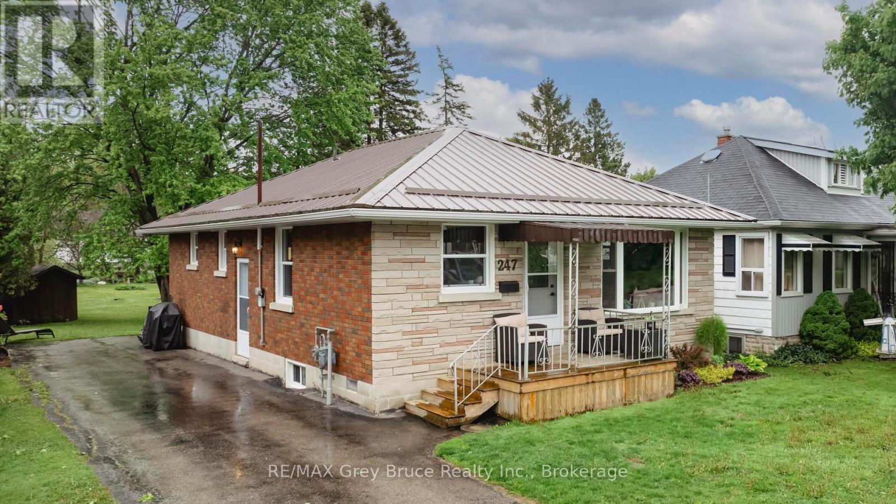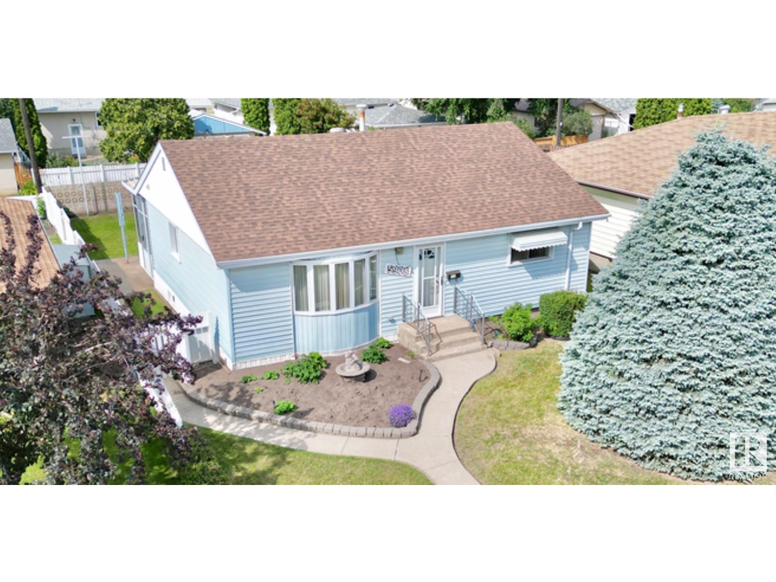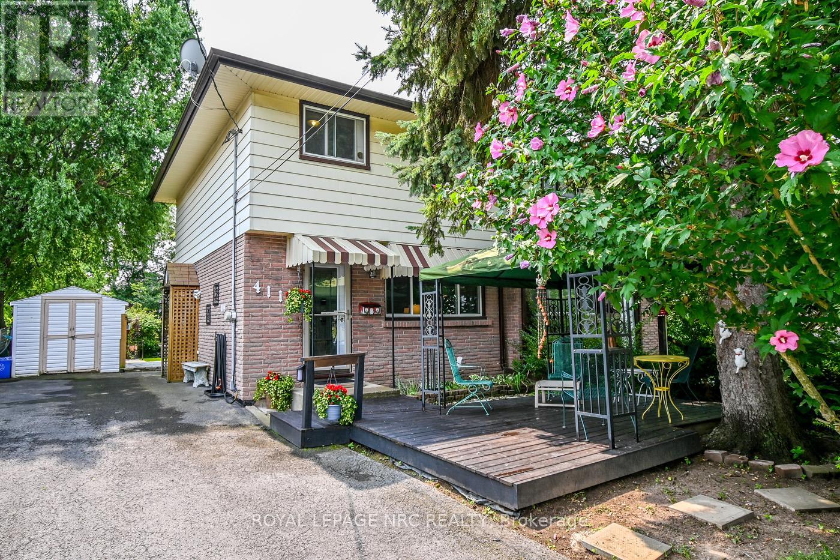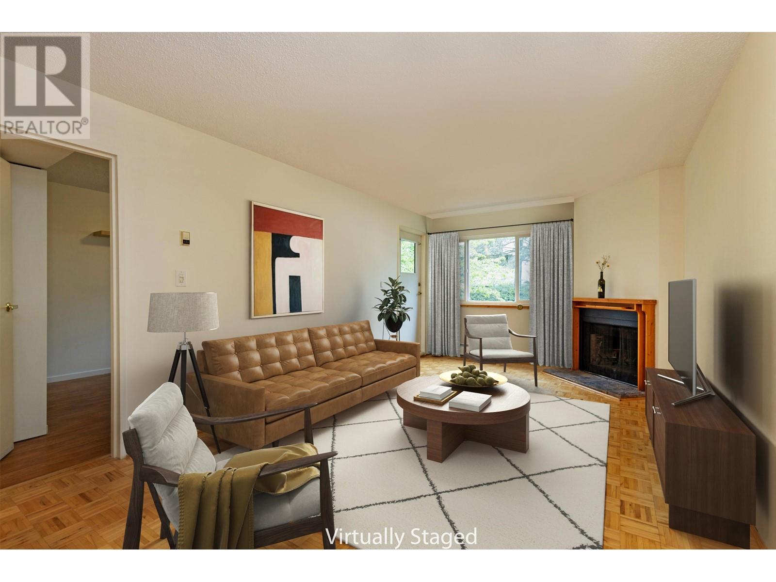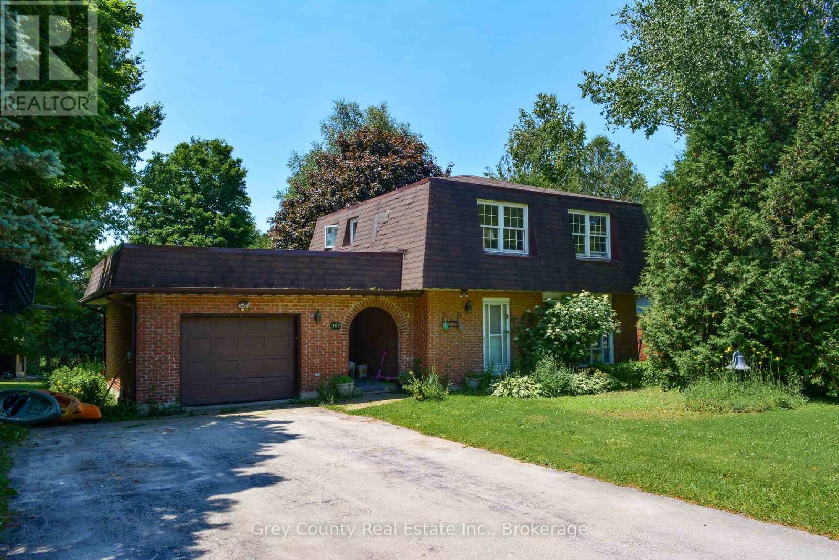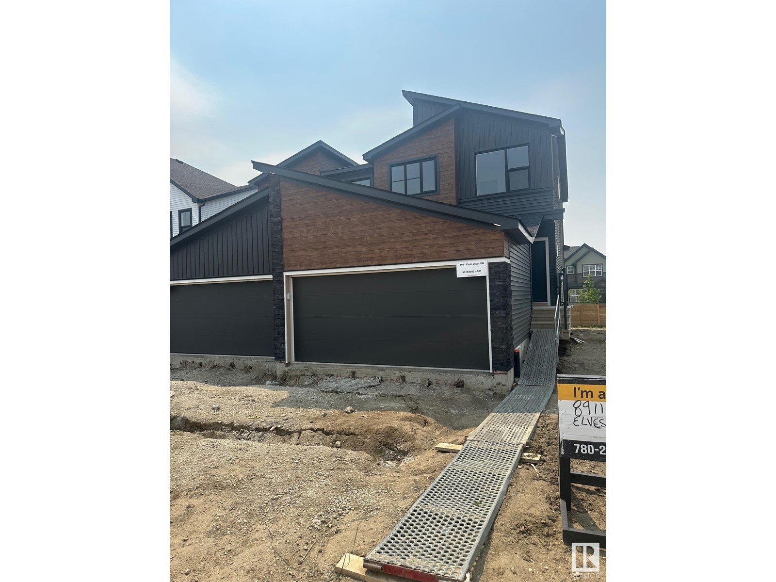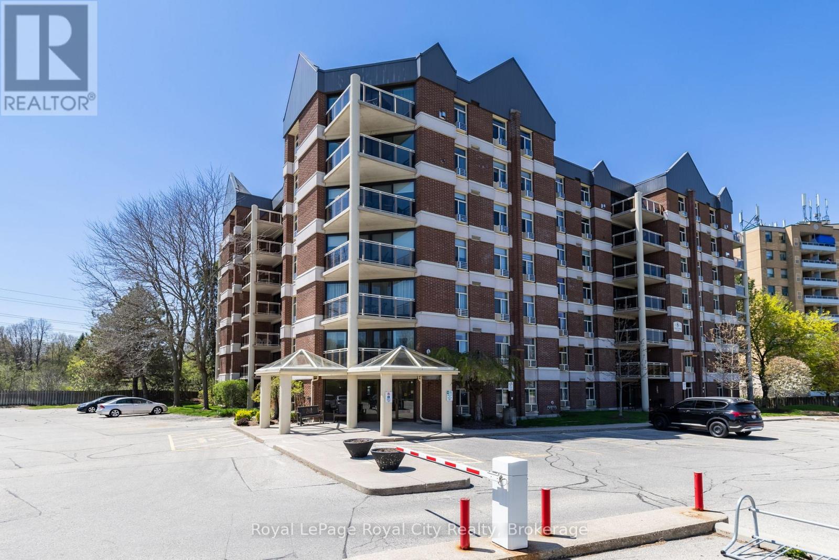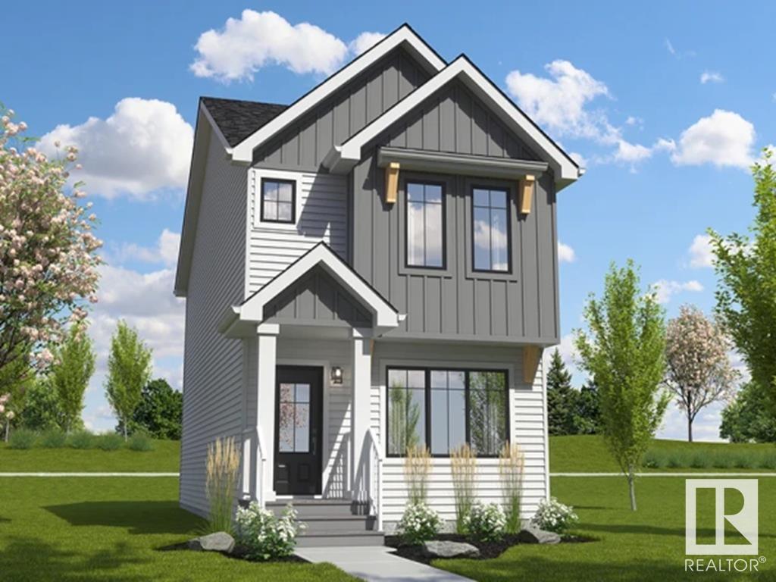247 Albert Street S
West Grey, Ontario
Welcome home to this beautifully maintained brick bungalow nestled in the heart of Durham, just steps from local shops, restaurants, schools, parks, and more. Offering 3 spacious bedrooms and a 3-piece bathroom on the main floor, this inviting home is perfect for first time home buyers, families, retirees, or anyone seeking comfort and convenience. Step inside to discover a bright and spacious living room filled with natural light, perfect for relaxing or entertaining. The eat-in kitchen provides a warm, functional space for family meals, with easy access to the outdoors. Downstairs, the lower level adds valuable living space with a generous family room, a 3-piece bathroom, a dedicated laundry area, and plenty of additional storage. Enjoy three seasons of outdoor living in the cozy sunroom, which overlooks the patio and backyard ideal for summer barbecues or morning coffee. There are also three garden sheds that feature tons of room for tools and toys. With walkability to all amenities, this property combines small-town charm with everyday convenience. Dont miss your chance to own this move-in-ready bungalow in a sought-after neighborhood! (id:60626)
RE/MAX Grey Bruce Realty Inc.
26 L'arluppe Street
Cap-Pelé, New Brunswick
Welcome to 26 L'Arluppe in the beautiful Cap-Pelé region! Located in a quiet and charming neighborhood, this well-maintained home is perfect for a family or couple who loves to entertain. It features three spacious bedrooms, a five-piece bathroom, and an open-concept kitchen, dining, and living area that creates a warm and inviting space. Step into the attached sunroom with a hot tubideal for relaxing after a long day. The 31 x 21.5 double attached garage offers ample space for parking and storage, while the 19.5 x 15.2 detached garage with a ductless mini-split is perfect for a workshop or entertainment area. For year-round comfort and efficiency, the home includes a wood stove and mini-split (with motors replaced in 2025). A UV light filtration system and a 2023-installed water softener ensure excellent water quality. The property is also backup generator panel ready. A freshly paved driveway was completed in June 2025, adding even more value and curb appeal. Located close to beaches and all amenities, this home offers the perfect mix of relaxation and convenience. Dont miss outschedule your private tour today! (id:60626)
Creativ Realty
5908 94b Av Nw
Edmonton, Alberta
Beautifully well-kept family home in popular Ottewell neighbourhood. East central location, quick commute to downtown. 1120 sqft bungalow of long-time owner. First time on the market. Upgraded bow window in living room. Kitchen has previously upgraded oak cabinets. Hardwood floors in primary bedroom. 3-season sunroom with wood burning fireplace and baseboard heating, off kitchen. Developed basement: rumpus room with bar, 4th bedroom and 3-piece bathroom. Cool central A/C included. Upgraded electrical service. Newer HWT. Newer shingles. Rear drive double detached garage. Back alley offers access to rear yard. Conveniently located near schools, parks and playgrounds. Easy access to all major arterial roadways. Make this house your home ... (id:60626)
RE/MAX Excellence
4118 Chippawa Parkway
Niagara Falls, Ontario
Beautifully kept 3 bedroom, 2 bath, 2 sty semi on quiet street in the Village of Chippawa. Large living room carpeting over hardwood. Kitchen cabinetry and counter top replaced 2017, pantry cabinet and 8 ft butcher block topped storage unit included. 2pc powder room (main floor) off side entry. 3 large bedrooms up, all hardwood floors, nicely redone 4pc bath. Basement complete with a large recreation room and utility room with laundry area. Outside is a gardeners delight! Front yard with raised deck 16'6" X 11'2". 2 sheds in the backyard plus lean-to. Continue into the backyard and enjoy perennial gardens, stone patio surrounded by trees (very private). Exterior doors, windows, soffits/facia/eaves 2017. Around the corner from the public boat launch and the scenic Niagara River Parkway. Minutes to the Falls. Short drive to shopping, new hospital and borders. Do not miss your chance. (id:60626)
Royal LePage NRC Realty
105, 131 Quarry Way Se
Calgary, Alberta
This impeccably maintained, bright and spacious main-floor home offers the perfect blend of elegance, comfort, and convenience in the prestigious riverside community of Quarry Park. Nestled against lush green space and steps from the Bow River pathways, this condo invites you to enjoy a lifestyle defined by nature, tranquility, and walkability—with grocery stores, restaurants, the YMCA, and an off-leash park all just a stroll away.From the moment you arrive, you’ll appreciate the PRIVATE entryway, ideal for pet owners and those who enjoy easy access to outdoor living. Inside, the open-concept design impresses with 9-foot tray ceilings, wide-plank hardwood floors, chic lighting, and central air conditioning throughout. The gourmet galley-style kitchen is a dream for entertaining, featuring high-end stainless steel appliances, a gas stove, soft-close cabinetry, granite countertops, a large center island, and a built-in tech desk with full-height storage—perfect for working from home.The spacious dining area flows into a bright living room that opens onto your spacious private patio, perfect for peaceful morning coffees or evening barbecues with friends—complete with a gas line hookup and lovely neighborhood views.Retreat to the sophisticated primary suite, large enough for king-sized furnishings, and enjoy the walk-through double closets leading to a spa-inspired bathroom with granite counters, a marble tile floor, a deep soaker tub, and a fully tiled stand-up shower. Additional comforts include in-suite laundry, a separately titled OVERSIZE storage locker, and a titled parking stall close to the elevators in one of the cleanest, brightest parkades you’ll find—complete with 2 car wash bays and ample visitor parking.Concrete construction ensures peace and quiet. This is a well-managed building with a warm sense of community, making it an ideal option for professionals, snowbirds, or anyone seeking turn-key luxury without compromise.Quick access to Deerfoot and Gle nmore Trail, plus nearby Fish Creek Park, rounds out this unbeatable location. This exceptional home is truly a must-see! (id:60626)
Homecare Realty Ltd.
18485 Kenyon Conc Rd 5 Road
North Glengarry, Ontario
Welcome to this charming 3 bedroom 2 bathroom country home situated in a peaceful rural setting. This 5 acre property features a modern kitchen, spacious dinning area and main floor laundry. There are two fireplaces in this home (1 gas 1 pellet 2yrs old) making it a warm and welcome space. Two ductless air conditioners make the hot summers a little cooler. The upstairs features 3 large sized bedrooms and a full bathroom. A bonus feature is that all the appliances are included in this home. (washer, dryer, fridge, stove, microwave hood fan). Lets make our way out to this amazing yard. The home has 6yr old Tin roof. Outbuildings include a barn with power and heated water box for easy access for the animals, a mechanical shed, a shed and an attached garage. In the yard there is a private pond that has minnows, a fenced veggie 30' by 60' garden and so much more. This home is perfect for those seeking country living with functional amenities for a hobby farm. (id:60626)
Assist-2-Sell And Buyers Realty
6 Pearl Street W
St. Thomas, Ontario
1.4 acre residential site in the heart of St. Thomas with re-development potential. Includes 970 sq ft 2 bedroom, 1 bathroom home and two bay multi-use workshop (30' x 40' with 14' clear and 30' x 60' with 16' clear) and located at the end of a dead end street. House and shop are in need of some repairs. Property backs onto St. Thomas Soccer Club Athletic Park green space and adjacent to multi-residential. Zoned R4, permitted uses include single detached dwelling, semi-detached dwelling, duplex dwelling, triplex dwelling, townhouse dwelling, apartment dwelling and many more. Enjoy a quiet home on a large lot, or redevelop into a large multi-family property. Site being sold on an "as is, where is" basis with no representations or warranties. Contents on site not in listed in exclusions are included in sale and are the responsibility of the Buyer to remove. (id:60626)
A Team London
213 1209 Howie Avenue
Coquitlam, British Columbia
Best value 2 bed, 2 bath in Coquitlam - with development upside. Welcome to 1209 Howie Avenue, a spacious and well-kept upper-level unit offering exceptional value in today´s market. Tasteful updates include cabinets, counters, and paint throughout. Functional layout with separated bedrooms, generous in-unit storage, and a quiet patio. Located in the heart of Central Coquitlam, just steps to schools (Como Lake Middle, Centennial Secondary), parks, shopping, recreation, and transit. Includes two parking stalls. Priced below assessed value with solid redevelopment potential - a smart choice for both homeowners and investors. (id:60626)
Oakwyn Realty Ltd.
102 Glenwood Place
West Grey, Ontario
Charming Brick Family Home with Loads of Potential Just Minutes from Markdale. Set on a beautifully lot in a quiet, desirable neighbourhood just outside of Markdale, this 3-bedroom brick home offers space, character, and a head start on some key updates making it an ideal fit for someone looking to add their own style and value over time. The main floor welcomes you with a spacious layout that includes a large living room complete with a gas fireplace, perfect for cozy evenings. A dining area provides plenty of room for family meals or entertaining guests, and the kitchen offers great functionality with lots of counter space and natural light. A convenient 2-piece powder room rounds out the main level. Upstairs, you'll find three well-sized bedrooms, including a primary bedroom with a 3-piece ensuite. A full 4-piece bathroom serves the additional bedrooms. Some updates have been started on this level, offering a great chance for a new owner to bring their own vision and complete the transformation. The lower level features a large, family room with another gas fireplace . There's also a laundry room with storage space, plus a separate utility room. Step outside through the covered breezeway that connects the home to the attached garage handy feature thats perfect for those snowy or rainy days. From there, you can access the rear deck, where theres plenty of space for BBQs, lounging, or simply enjoying the scenic view. The backyard is a real highlight, offering space to play, garden, or just unwind. Tucked away in the yard is a super cute Bunkie complete with a, sleeping loft, and covered porch making it a perfect spot for weekend guests, a studio, or a creative retreat. Theres also a 10' x 8' garden shed converted into a chicken coop. This property offers the perfect blend of rural charm and convenience, with all the amenities of Markdale just a short drive away. With some finishing touches and personal upgrades, this home could truly shine. (id:60626)
Grey County Real Estate Inc.
8911 Elves Loop Nw
Edmonton, Alberta
Welcome to the Emerson model built by Excel Homes 35 year builder in sought after EDGEMONT! On a quiet street, this beautiful UPGRADED half duplex with FRONT DOUBLE ATTACHED GARAGE awaits. Upon entering you are greeted with 9 FOOT MAIN FLOOR CEILING, LVP flooring, THICK 1.25 QUARTZ THROUGHOUT including kitchen countertops , stove-electric, refrigerator, dishwasher built-in & over the range microwave. The kitchen which has PENDANT LIGHTS, upgraded nook light fixture & opens to the living room. 1/2 bath completes the main floor. Upstairs is premium carpet, 3 bedrooms, including large primary with walk in closet, and 4 piece ensuite. Laundry and full main bath complete the upper level. SEPARATE ENTRANCE, BASEMENT CEILING HEIGHT 9 FT, ROUGH-IN READY for LEGAL SUITE. GREEN BUILT certified, includes tankless water system,HRV, insulated lines, upgraded insulation, eco bee thermostat, low E windows, solar panel rough-in and much more! REAR DECK & PREMIUM SIDING INCLUDED! Close to ALL amenities! (id:60626)
Century 21 Signature Realty
601 - 8 Christopher Court
Guelph, Ontario
Bright and spacious south end unit in one of the best built condo buildings in Guelph. This updated unit shows very well with classy wood flooring, new counters, beautiful new main bath plus an ensuite and walkin closet. With south facing views the living areas are filled with natural light. There is insuite laundry, plenty of closet/storage space and a large covered balcony for those summer evenings filled with fresh air. Close to trails, Stone Road Mall and easy access to the 401. Plenty of amenities including a storage locker, fitness room and This well priced condominium is available for a quick closing. (id:60626)
Royal LePage Royal City Realty
2265 Alces Dr Sw
Edmonton, Alberta
Welcome to the Daytona Homes Flex-z Model. It is a 1,537 square foot single family home featuring 3 bedrooms, a bonus room, 2.5 bathrooms and 9’ main floor ceilings. Enter the foyer with closet that leads into the great room through to the kitchen with an island and a walk-in pantry. The rear of the home includes a storage closet and a private half bath. Upstairs hosts a laundry closet, two bedrooms and a main bathroom at the rear of the home with a central bonus room. The Primary bedroom includes a walk-in closet and ensuite with window for additional lighting. This is a must see home offering you everything you could want in a single family home. (id:60626)
Exp Realty

