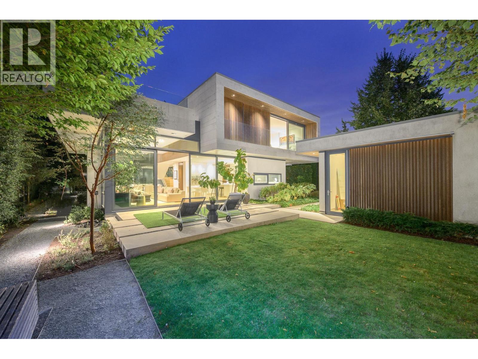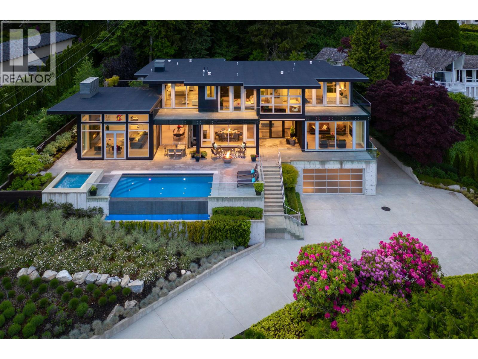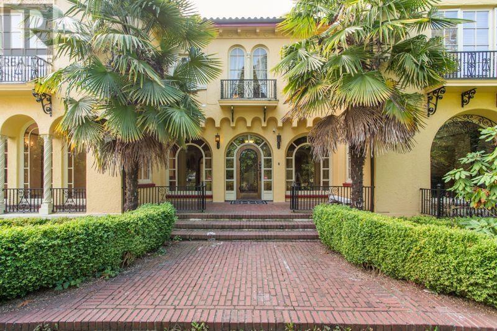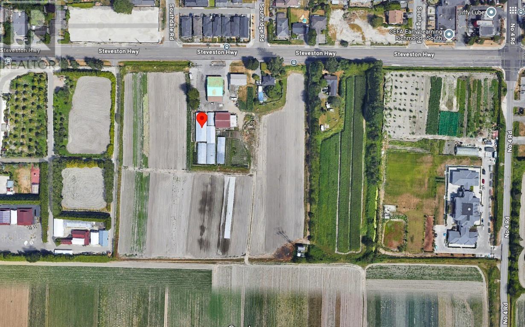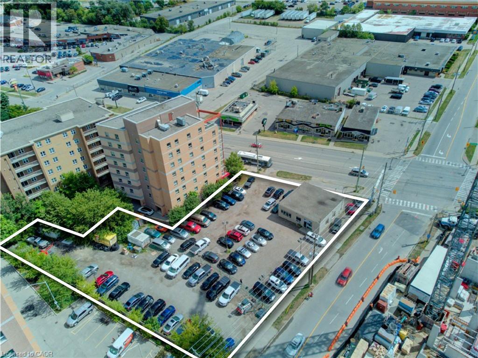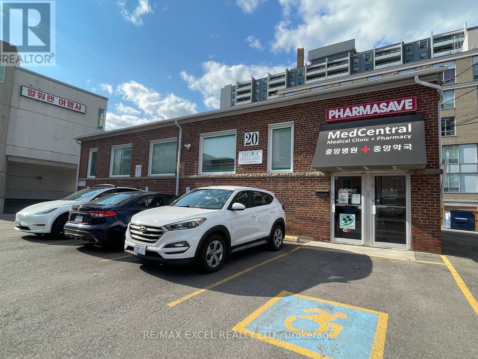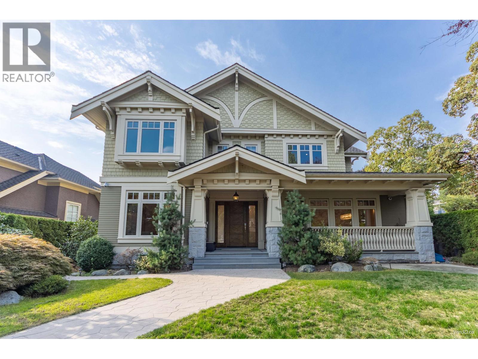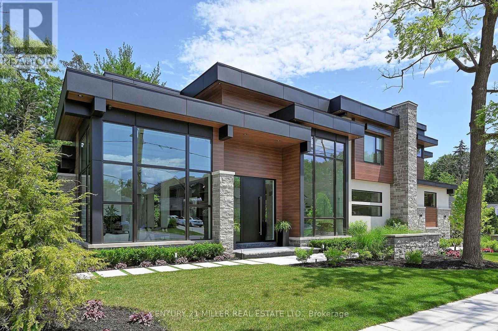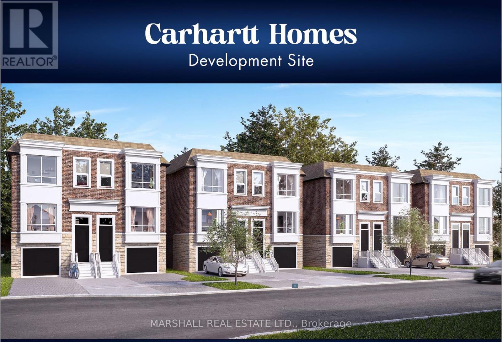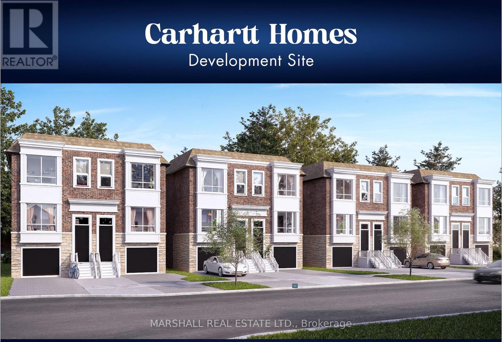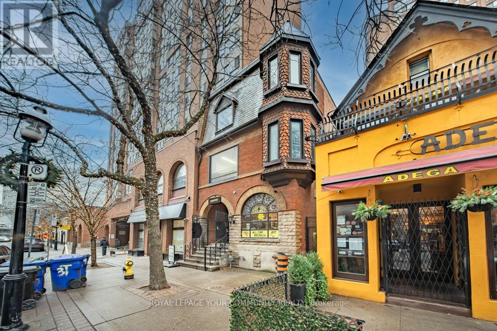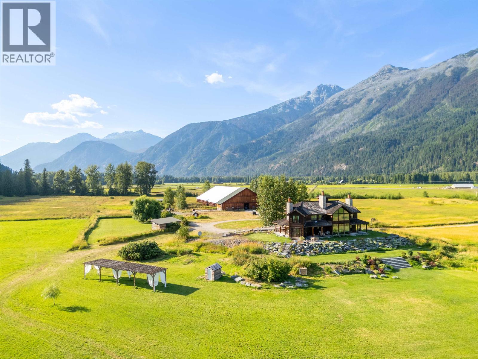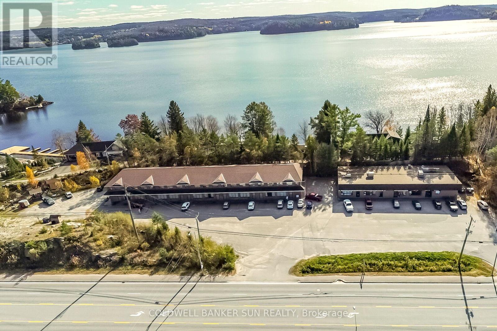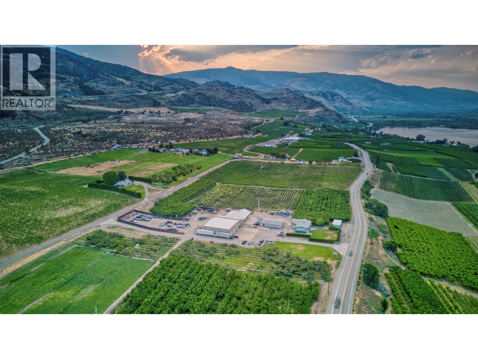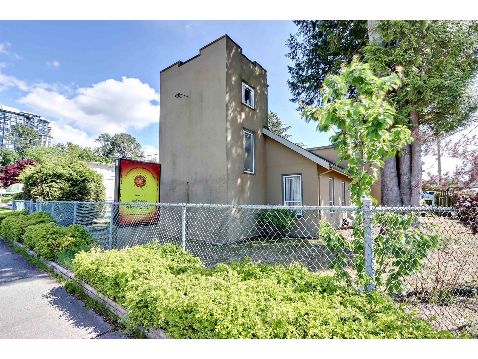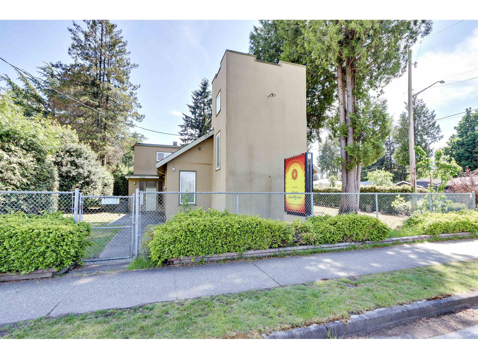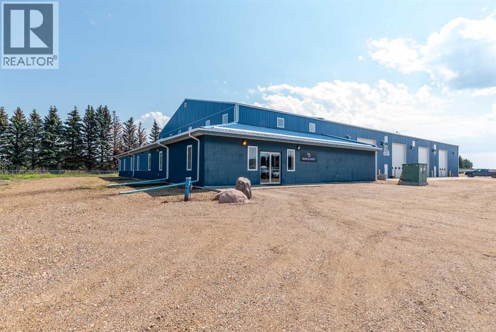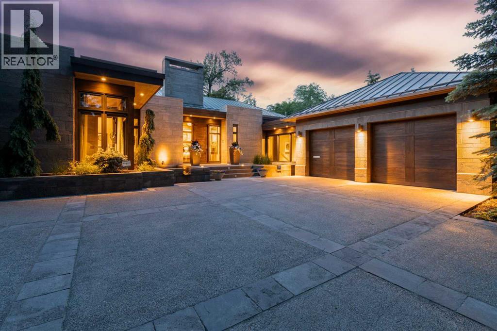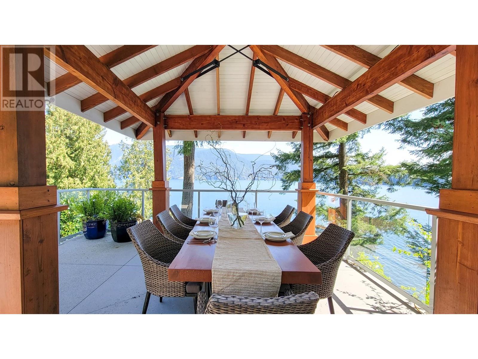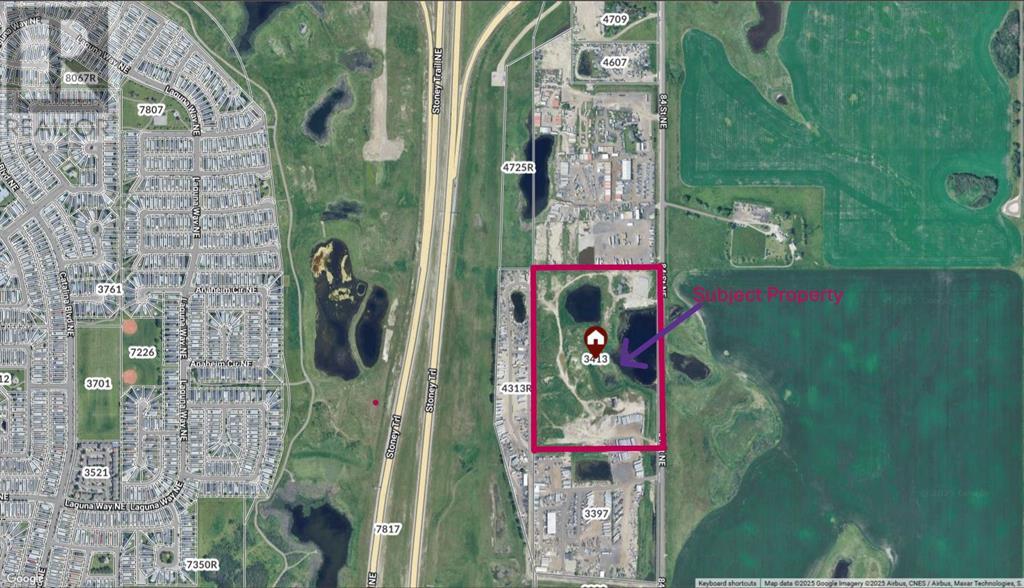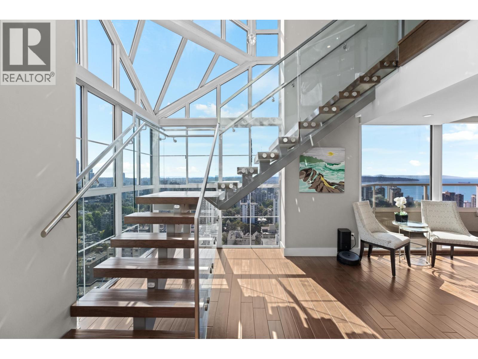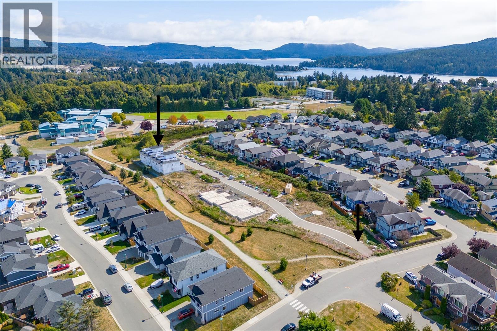4988 Chancellor Boulevard
Vancouver, British Columbia
This exceptional contemporary home is located on a sunny 7,700 square ft lot in Vancouver's desirable "Little Australia" neighborhood, near UBC. The open-concept main level features floor-to-ceiling windows, 12-foot ceilings, and a state-of-the-art kitchen that blends modern design with sustainable features. The top floor offers four bright bedrooms and a spacious outdoor living area, finished with natural wood and stone to harmonize with the forested surroundings. Designed by Frits de Vries, this LEED Gold home sets a new standard for quality and contemporary design in BC. Equipped with smart home technology and an elevator, this property offers ultimate comfort and innovation. School Zone: Queen Mary Elementary, Lord Byng Secondary. (id:60626)
Luxmore Realty
1065 Groveland Road
West Vancouver, British Columbia
PERCHED UP on one of the nicest streets in the British Properties, this STUNNING CONTEMPORARY ESTATE leaves me SPEECHLESS. With car area in the front for 8 cars and 2 separate double garages, 1065 Groveland is 4 years old but feels like brand new! The main floor alone is almost 3000 square feet and the quality itself is felt as you enter the front door! AMAZING KITCHEN open concept as well as separate dining room and second kitchen makes this an ENTERTAINERS DREAM. Indoor and outdoor living that leads to the front deck with incredible INFINITY EDGE POOL. On OVER A 1/2 ACRE of private/flat land 8,800 sq.ft. of house (including both garages), 7,790 sq.ft. without garages, 6 luxurious bedrooms, 8 baths, huge media room and CITY VIEW POOL with SOUTHERN SUN EXPOSURE. (id:60626)
The Partners Real Estate
1850 Sw Marine Drive
Vancouver, British Columbia
This exquisite Spanish-style Heritage house graces an expansive lot measuring 36,339 sqft and boasts a generous living space of 5,269 sqft. With an additional 1,676 sqft of unfinished area, this home offers spacious, open layouts, adorned with arched windows, elegant hardwoods, and impeccable craftsmanship throughout. From here, enjoy captivating views of the Fraser River, YVR, and Richmond. Upstairs, you'll discover five bedrooms and three bathrooms, while the main floor features a master bedroom with an ensuite bathroom. The basement houses a generously sized recreation room, perfect for various uses. Let your imagination run wild as you consider the possibilities for renovation, comfortable living, or the construction of an additional new home on this remarkable property. (id:60626)
Pacific Evergreen Realty Ltd.
9520 Steveston Highway
Richmond, British Columbia
Attention Farmers and Investors! Exceptional opportunity to own 9.8 acres of prime farmland with income-generating potential, right in the heart of the city. This established vegetable farm includes two homes with a combined total of 8 bedrooms and 5 bathrooms. The property features 2 large barns, 5 greenhouses, and a Rogers Cantel Tower providing additional revenue. A leased farmers´ market shop is also on-site, with the option to convert it back into a bustling market. Located next to Richmond Country Golf Club, the property is close to Ironwood Shopping Centre, South Arm Community Centre, and top-rated schools such as McRoberts and Whiteside. With easy access to Highway 99, this farm combines an excellent location with vast potential. (id:60626)
RE/MAX Crest Realty
24-26 University Avenue E
Waterloo, Ontario
An exceptional chance to secure over half an acre of prime development land in the heart of Waterloo. This rare offering places you just minutes from both Uptown Waterloo and the region’s major Universities (Laurier & University of Waterloo) and Conestoga College, ensuring maximum visibility and strong traffic from a vibrant and growing community. With its strategic location and C1-81 zoning, this property is ideal for a wide range of development opportunities. Large parcels of this size in such a sought-after corridor are increasingly scarce, making this a highly desirable investment opportunity for forward-thinking developers and businesses alike. Don’t miss your chance to establish a presence in one of Waterloo’s most dynamic and high-demand areas. (id:60626)
Chestnut Park Realty Southwestern Ontario Limited
Chestnut Park Realty Southwestern Ontario Ltd.
Royal LePage Wolle Realty
421 Chartwell Road
Oakville, Ontario
With a stunning backyard, 5,196 sq ft of above ground living, and quality construction built by Gatestone Homes, this home is truly the total package. Stone, wood, and striking Anderson windows have been eloquently incorporated on the exterior of the home, lending to the superb curb appeal. The thoughtful design fuses modern style with timeless elegance. The foyer of the home feels as though you are entering a luxury hotel, with a stunning floating staircase and a custom hanging light feature that is a piece of art in itself! The soaring two-storey foyer is flooded with natural light from oversized windows, creating a bright and welcoming space. A custom wooden piece subtly divides the foyer from the traditional dining room that is complete with a temperature-controlled wine room and glass doors that invite you to enjoy the expansive rear deck. The heart of the home is the open concept kitchen-family-dining space that is surrounded by windows and grounded by a beautiful gas fireplace. With an oversized island there is no shortage of space for you and your guests. Adjacent to the kitchen is a conveniently located powder room as well as a laundry/mudroom that can be concealed by a pocket door. The primary suite is a true oasis. With double door entry, a gas fireplace, and five-piece ensuite, no detail was overlooked. The three additional bedrooms all have ensuite access and walk-in closets. Completing this level is a laundry room and study area with built-in desk space. The 2,712 sq ft lower-level walk-up will not disappoint. The large recreation space features a built-in projector, billiards space, and wet bar. A home gym and two additional bedrooms as well as playroom/second home office finish off this space. Lush mature trees combined with meticulous landscaping will lure you to the rear yard. With approx. 1800 sq ft of outside living space, a gunite pool, and cabana, this backyard checks all the boxes! Enjoy the beautiful summer weather in this retreat-like home! (id:60626)
Century 21 Miller Real Estate Ltd.
20 Drewry Avenue
Toronto, Ontario
Presenting a rare chance to own a freehold commercial building in one of North Yorks most sought-after locations. This well-maintained medical building provides the unique opportunity to become your own landlord in a prime areajust steps from public transit and only three minutes from Finch Station.The property currently generates reliable rental income from established tenants, including a busy family doctor, a pharmacy, and a chiropractic clinic. Lot Dimensions: 99.66 ft x 82.14 f tTotal Land Area: 7,803.83 sq. ft. Zoning: Supports a wide variety of uses, including retail, professional offices, live-work spaces, restaurants, personal services, financial institutions, and more. Beyond its current strong income potential, this property also represents an exceptional development opportunity for the future, making it ideal for both investors and developers seeking long-term value (id:60626)
RE/MAX Excel Realty Ltd.
1192 W 39th Avenue
Vancouver, British Columbia
Welcome to the prestigious Shaughnessy neighborhood! This beautifully maintained home features Miele appliances, fine craftsmanship, and a warm, thoughtfully designed interior. Nestled on a quiet street, it offers both comfort and elegance. Private, generous lot size. Bright and spacious layout with refined finishes. Walking distance to Vancouver College, Oakridge Centre, VanDusen Botanical Garden, and easy access to UBC,DT. A rare opportunity to own a residence that blends luxury, quality, and timeless charm. Don´t miss it! (id:60626)
Lehomes Realty Premier
421 Chartwell Road
Oakville, Ontario
With a stunning backyard, 5,196 sq ft of above ground living, and quality construction built by Gatestone Homes, this home is truly the total package. Stone, wood, and striking Anderson windows have been eloquently incorporated on the exterior of the home, lending to the superb curb appeal. The thoughtful design fuses modern style with timeless elegance. The foyer of the home feels as though you are entering a luxury hotel, with a stunning floating staircase and a custom hanging light feature that is a piece of art in itself! The soaring two-storey foyer is flooded with natural light from oversized windows, creating a bright and welcoming space. A custom wooden piece subtly divides the foyer from the traditional dining room that is complete with a temperature-controlled wine room and glass doors that invite you to enjoy the expansive rear deck. The heart of the home is the open concept kitchen-family-dining space that is surrounded by windows and grounded by a beautiful gas fireplace. With an oversized island there is no shortage of space for you and your guests. Adjacent to the kitchen is a conveniently located powder room as well as a laundry/mudroom that can be concealed by a pocket door. The primary suite is a true oasis. With double door entry, a gas fireplace, and five-piece ensuite, no detail was overlooked. The three additional bedrooms all have ensuite access and walk-in closets. Completing this level is a laundry room and study area with built-in desk space. The 2,712 sq ft lower-level walk-up will not disappoint. The large recreation space features a built-in projector, billiards space, and wet bar. A home gym and two additional bedrooms as well as playroom/second home office finish off this space. Lush mature trees combined with meticulous landscaping will lure you to the rear yard. With approx. 1800 sq ft of outside living space, a gunite pool, and cabana, this backyard checks all the boxes! Enjoy the beautiful summer weather in this retreat-like home! (id:60626)
Century 21 Miller Real Estate Ltd.
11 Carhartt Street
Toronto, Ontario
**APPROVED DEVELOPMENT SITE: 8 Semi Detached Homes. Elevate your clients portfolio with these thoughtfully designed residences offering 3 and 4 bedroom semi-detached homes, approximately 2580 total Sq Ft. including finished basements of 630 Sq Ft* *Situated strategically South of Wilson Ave and West of Bathurst St. in North Toronto* *MARKET AREA: Lawrence Manor in North Toronto boasts proximity to top prestigious neighbourhoods such as Bedford Park, Clanton Park and Forest Hill, positioning this Carhartt Homes Development as an esteemed player in a coveted market* *Presenting an exceptional opportunity for builders or developers seeking an approved prime real estate site* *PROPERTY SIZE: combined lot size of approximately 180 x 120, totalling 20,748 Sq. Ft. (1927.5 m), offering expansive space for this visionary project: APPROVED DEVELOPMENT: All zoning and planning applications approved* *ARCHITECTURAL DRAWINGS: Full set of architectural design drawings and site plan and surveys by Rubinoff Design Group and Pearson + Pearson Surveying Ltd. Rubinoff Design Group can offer the final drawing package necessary for securing building permits* *Large Urban Site is Surrounded by Many Mid Rise Multiplex Buildings Including Next Door Condo Building* *Opportunity To Improve Density May Be possible** (id:60626)
Marshall Real Estate Ltd.
11 Carhartt Street
Toronto, Ontario
**APPROVED DEVELOPMENT SITE: 8 Semi Detached Homes. Elevate your clients portfolio with these thoughtfully designed residences offering 3 or 4 bedroom semi-detached homes, approximately 2580 total Sq Ft. including finished basements of 630 Sq Ft* *Situated strategically South of Wilson Ave and West of Bathurst St. in North Toronto* *MARKET AREA: Lawrence Manor in North Toronto boasts proximity to top prestigious neighbourhoods such as Bedford Park, Clanton Park and Forest Hill, positioning this Carhartt Homes Development as an esteemed player in a coveted market* *Presenting an exceptional opportunity for builders or developers seeking an approved prime real estate site* *PROPERTY SIZE: combined lot size of approximately 180 x 120, totalling 20,748 Sq. Ft. (1927.5 m), offering expansive space for this visionary project: :APPROVED DEVELOPMENT: All zoning and planning applications approved* *ARCHITECTURAL DRAWINGS: Full set of architectural design drawings and site plan and surveys by Rubinoff Design Group and Pearson + Pearson Surveying Ltd. Rubinoff Design Group can offer the final drawing package necessary for securing building permits* *Large Urban Site is Surrounded by Many Mid Rise Multiplex Buildings Including Next Door Condo Building* *Opportunity To Improve Density May Be possible** (id:60626)
Marshall Real Estate Ltd.
2 - 1029 East Rankin Road
Muskoka Lakes, Ontario
The epitome of luxury living on the pristine shores of Lake Muskoka. Nestled within one of the most coveted locations in Muskoka, this property offers perfect South Western exposure for all-day sun, breathtaking sunsets, sought-after topography and epic deep waters off the end of the dock. Welcome yourself into this meticulously newly built retreat beautifully crafted by Kelly Project Management. Entering, you are greeted by a custom kitchen designed with the utmost taste, featuring high-end cabinetry and modern appliances. The heart of the cottage boasts a cozy room surrounding a masonry fireplace, providing the perfect setting to enjoy your early morning coffee or late-night cocktails from the custom-built bar. The high cathedral ceilings in the living room and kitchen create an open and airy ambiance, complemented by epic windows that flood the space with natural light. Dine beautifully with friends indoors or on the expansive deck offering the perfect setting with breathtaking lake views. The stunning main floor primary bedroom has a custom walk-in closet space and ensuite with a gorgeous soaker tub creating a spa-like retreat. This showpiece is equipped with 3 more beautifully appointed bedrooms, office, and 4 additional baths throughout. The lower level offers living space, storage and laundry facilities, creating the perfect blend of functionality and entertainment. Outside, follow the granite stone pathway adorned with mature Muskoka pines and lush foliage to the flawlessly designed 2-slip boathouse on 195 ft of shoreline. The stunning BH is equipped with a spacious dock area creating the perfect setting for enjoying the serene waterfront lifestyle. Just minutes away, you'll find prestigious golf courses, high-end restaurants, and endless shopping opportunities. Make your Muskoka cottage experience truly perfect with this turnkey, fully furnished offering. Don't miss out on this rare opportunity to own a piece of Muskoka paradise. (id:60626)
Harvey Kalles Real Estate Ltd.
31 Elm Street
Toronto, Ontario
Exceptional investment opportunity in the heart of downtown Toronto! This rare, fully renovated, freestanding 3-storey building is situated steps from Yonge and Dundas Square, offering unparalleled proximity to major landmarks such as SickKids Hospital, City Hall, and the bustling Yonge-Dundas entertainment district. Featuring 6,400 square feet across four levels, this versatile property is zoned CR for commercial, retail, and residential uses, making it ideal for restaurants, schools, medical offices, or mixed-use operations. The main floor and basement are leased to a reputable tenant, while the top two floors, totaling 3,200square feet, are vacant and ready for immediate use with newly built office suites. Highlights include first-class renovations, heritage facade with original stained-glass windows, 4 parking spaces, high ceilings, and skylights on the upper floor. exceptional location, this property is a rare find in Toronto's most dynamic district. (id:60626)
Royal LePage Your Community Realty
9115 Pemberton Meadows Road
Pemberton, British Columbia
A rare 135-acre estate in Pemberton Valley offering privacy, revenue production and family living -just 45 minutes from Whistler. Set well back from the road, the 5-bed, 5-bath home features vaulted ceilings, large windows framing Mount Currie, and a dining area immersed in nature. The 2,100-sf unfinished basement offers potential for more living or entertaining space. A 24,000-sf barn/arena supports greenhouse use, equestrian pursuits, or other ventures. The acreage includes horse paddocks, hay sheds, lean-tos, and an outdoor dining pergola. With rich soil, road access, and flexible zoning, it´s ideal for agri-business, retreats, farm-stay rentals or creating your family legacy property. Also listed on CLS: C8072562 (id:60626)
Stilhavn Real Estate Services
RE/MAX Sea To Sky Real Estate
233 Highway 60
Huntsville, Ontario
Investment property in the heart of Huntsville. Prime location, Two entrance from Highway 60, walking distance to fairy lake, 3.2 Km aprx from Highway 11. Well-maintained and income generating property offer Three commercial units ( All Leased ), Twenty rooms Motel , Ten two bedrooms apartment ( all rented ). Income generating property! Also benefiting from the property's potential for price appreciation over time. (id:60626)
Coldwell Banker Sun Realty
RE/MAX Skyway Realty Inc.
15210 Highway 97 Highway
Osoyoos, British Columbia
Unique Mixed use Industrial / Agriculture / Residential Property. 10.359 acre lot, with orchard, house, shop and garage. Access from highway 97 and 103 street. 1.97 acres zoned site specific general industrial; includes 14,000 sq. ft. shop with 1,000 amp, 3 phase service, 3 bathrooms, 1,600 sq. ft. upper floor, 800 sq. ft. apartment (currently under construction), and 4 bay garage with 60 amp service. 1,000 sq. ft. outbuilding with 30 amp, single phase service, includes a small walk- in cooler that is currently used for storage. Orchard includes 2 acres prunes, 3 acres apples, 3 acres cherries. Also includes frost protection machine (wind machine). All electrical underground (no overhead wires). Newer LED ighting. 5 doors 12x14 push button electric, 2 doors 14x14 push button electric, 3 doors 12x12 chain hoist, 1 10x12 overhead, 2 10x8 overhead, Car Storage- 3 10x10 2 are push button electric, 1 9x10 manuel lift, 1 9x7 manual lift, 1 13x7 manual lift. Easy access off HWY 97 and 103 street. (id:60626)
Exp Realty
13260 108 Avenue
Surrey, British Columbia
Buddhist Monastery over 4,800 sq. ft. with 3 bedrooms, 1 full bath, 4 powder rooms. Huge Praying room with 14' ceiling and over 900 sq. ft. of eating area. Very close to Skytrain station (300m). ***WITHIN Tier 2 TOA zone, MIN 4.0 FAR, Min. 12 story*** (id:60626)
Sutton Group Seafair Realty
13260 108 Avenue
Surrey, British Columbia
Buddhist Monastery over 4,800 sq. ft. with 3 bedrooms, 1 full bath, 4 powder rooms. Huge Praying room with 14' ceiling and over 900 sq. ft. of eating area. Very close to Skytrain station (300m). ***Within Tier 2 TOA zone. MIN 4.0 FAR, Min 12 story*** **Double exposure also listed on Commercial MLS** (id:60626)
Sutton Group Seafair Realty
East Of Reinhart Ind. Pk. Nw 9
Rural Vermilion River, Alberta
Huge price reduction on this PRIME PROPERTY in the Heavy Oil Capital of Canada! Now priced $800,000. under the recent appraisal! Located just outside of Lloydminster in the County of Vermilion River is where opportunity awaits! This is a 32-acre parcel just South of the Lloydminster Airport and has 3 major buildings totaling over 44,000 sq. ft. All 3 buildings are being leased with the owner sharing one building. The property is completely fenced and divided into separate fenced compounds which are also leased. Building #1 is 12,740 sq. ft. (11,700 SF shop) Building #2 is 10,160 SF (4,480 SF Shop) Building #3 is 22,000 SF (12,800 SF Shop). The buildings are in excellent condition and were built in 2007 and 2012. If you're a business that needs a shop with offices and revenues from your other buildings then this is it. If you're an investor you should take a serious look at this opportunity as the Lloydminster area feels ready to grow. Information Package is available. Seller also has another property in North Battleford SK. and will consider a package for both. MLS SK941187 (id:60626)
Century 21 Drive
714 Riverdale Avenue Sw
Calgary, Alberta
A rare offering where modern architecture & meticulous execution meet on one of Elbow Park’s most prized riverfront lots. Situated on a coveted tree-lined street steps from river pathways, parks, top schools, vibrant restaurants & the downtown core, this is a once-in-a-lifetime opportunity to own one of Calgary’s most architecturally significant homes—a perfect harmony of design, craftsmanship, & location.Thoughtfully designed by award winning architect Mark Burkart and custom built by Mission Custom Homes, this extraordinary residence offers over 6,600 sq ft of refined living space. The design is quietly sophisticated, blending natural materials & light-filled spaces to create a home of remarkable beauty & comfort. The exterior, clad in warm silver-to-charcoal Saint Marc limestone, copper roofing, and Meranti hardwood soffits lends a sense of permanence and quiet strength evoking the spirit of a small modern museum. A front courtyard with a tranquil reflecting pool invites you into the home, while the rear terrace creates a serene outdoor retreat overlooking the Elbow River. Inside, elegant proportions and rich finishes create an atmosphere of understated luxury. Soaring 19' ceilings define the great room, where a monumental limestone fireplace serves as a stunning focal point. A 30' retractable glass wall opens entirely to a heated limestone terrace with phantom screens, infrared heaters, & built-in speakers, perfect for year-round enjoyment and effortless indoor-outdoor living. The chef’s kitchen is both functional & striking, featuring custom tigerwood cabinetry, a cantilevered 13’ Caesarstone island, and top-of-the-line Gaggenau and Miele appliances. A walk-in pantry, wet bar, & seamless flow to the dining area make the space ideal for entertaining or everyday living. The primary suite is a private riverside sanctuary with floor-to-ceiling windows, silk wall coverings, & heated marble floors. Its spa-caliber ensuite offers Bianca Carrera marble, a steam show er, a freestanding tub & a walk-in closet with custom cabinetry. Two exceptional home offices, a beautifully appointed laundry room, & an exquisite powder room complete the main floor. The lower level continues the home’s thoughtful design with a floating oak staircase, spacious family/rec room anchored by a stunning four-sided limestone fireplace, three bedrooms each with a full ensuite, a professional-grade gym, a custom wine room & a 12-foot wet bar. Radiant in-floor heating & elevator access ensure comfort & convenience on every level. Advanced mechanical and smart home systems provide comfort & security, Crestron AV, Lutron lighting, triple-pane Lowen windows, a heated driveway, Viessmann boilers, a water filtration system, & backup generator. Professionally landscaped, the outdoor living spaces include three distinct patio areas: a limestone-encased hot tub, a rundle stone firepit patio surrounded by lush perennial gardens & built-in BBQ area. More than a home, this residence is about a lifestyle. (id:60626)
Real Estate Professionals Inc.
5125 Indian River Drive
North Vancouver, British Columbia
Welcome to 5125 Indian River Drive-an architectural trophy estate nestled in the exclusive Woodlands enclave of North Vancouver. Crafted with no expense spared, this private retreat offers a 4-bedroom, 2-bath main house plus a 1-bedroom, 1-bath legal guest cottage, perfect for hosting, extended family, or passive income. A private 30-ft deep-water dock awaits your yacht-or even your seaplane-making this one of the few legacy waterfront properties of its kind. Designed for ultimate coastal living, the home showcases breathtaking ocean views, expansive outdoor entertaining spaces, solid walnut flooring, artisan Mount Rundle stonework, and rich custom timber throughout. Enjoy Euroline windows, a backup generator, spa-like primary suite with steam shower, and a full 4-zone sound system. Arrive home through a breathtaking forested, resort-style drive-only 10 minutes to shopping, dining, and essentials, and a quick 35-minute commute to downtown Vancouver. Book your private showing to experience this legacy property. (id:60626)
Exp Realty
3413 84 Street Ne
Calgary, Alberta
Unlock the potential of this exceptional 27.92-acre parcel of industrial land, ideally situated within the Calgary city limits. Whether you're looking to expand your business, invest in future development, or establish a strategic logistics hub, this property offers unmatched value and versatility. With Calgary’s continued growth and industrial demand, this is a rare opportunity to secure a large land holding in a high-demand area. Suitable for a wide range of industrial uses including outside storage, trucking yard, logistics operations, and more. Just 4 minutes to Highway 1 , 15 minutes to Calgary International Airport, and 20 minutes to Downtown Calgary. (id:60626)
RE/MAX Real Estate (Mountain View)
3102 717 Jervis Street
Vancouver, British Columbia
Welcome to this double level 1/2 floor Penthouse in the quiet West End. Offering both Northern/Southern water & mountain views, #3102 is highly versatile offering two completely different experiences. With entertaining on the ground level, you have a seamlessly open concept floor with outdoor vistas to both bodies of water. From the Chefs gourmet kitchen with abundance of storage, thermadore appliance package, 6-top bar seating and accordion patio door. To the soaring 17'6ft formal living room ceiling height & your piano atrium opening directly up to the 2nd level library, the entertaining level does not disappoint. All three generously sized bedrooms are up and offer ensuites (primary with steam shower), your formal reading nook & complete home automation (lights/blinds) & much more! (id:60626)
Oakwyn Realty Ltd.
Lot 17 Steeple Chase
Sooke, British Columbia
Great Opportunity on this fully serviced Zoned and Approved Townhouse Site. Paved roads, 2 entrances, infrastructure, servicing is all in. This is the best location imaginable in the Sooke Core, steps to Schools, Sports, Recreation, and all Amenities. 33 unit townhouse site, that can be a phased development with Quick turnaround potential as Development Permit has been approved. Someone might get a proposed change to the Development Permit for the existing units? Or build what’s there have positioned the project at $7.5 million to attract a broad range of potential buyers, considering that the sellers have already paid landscape bond of $238,131.30, $12,000 landscape fees, $40,000 building deposits, $102,000 building permit fees for 8 units, four of the units are at the lockup stage, and with an additional investment of approximately $800,000, the project could potentially generate around $3 million in quick sales—one of the key advantages of this development is Buyer getting a fast return on their investment is a confidence boost. Listed at 6,999,900. 6700 Steeple Chase (id:60626)
Maxxam Realty Ltd.

