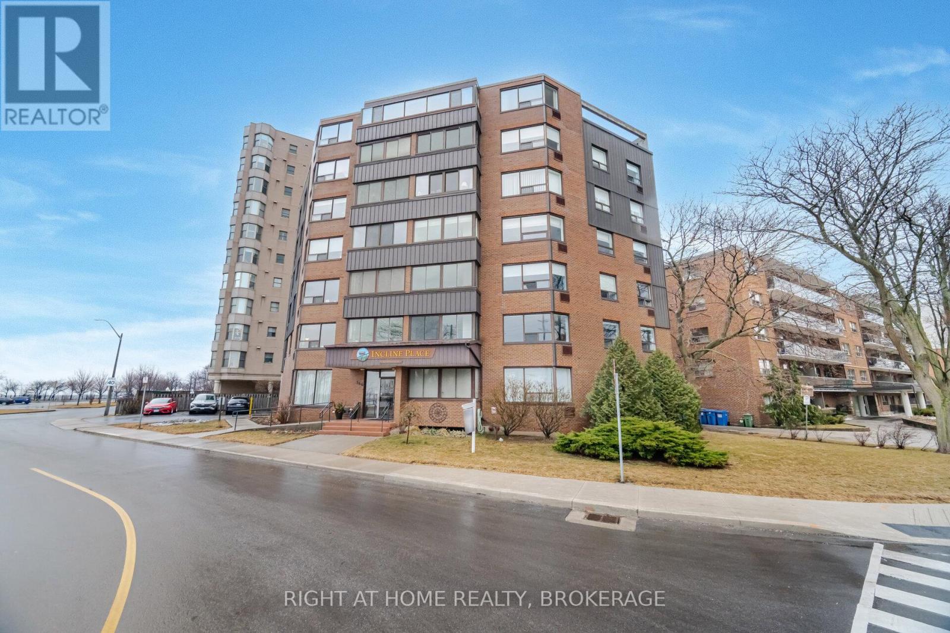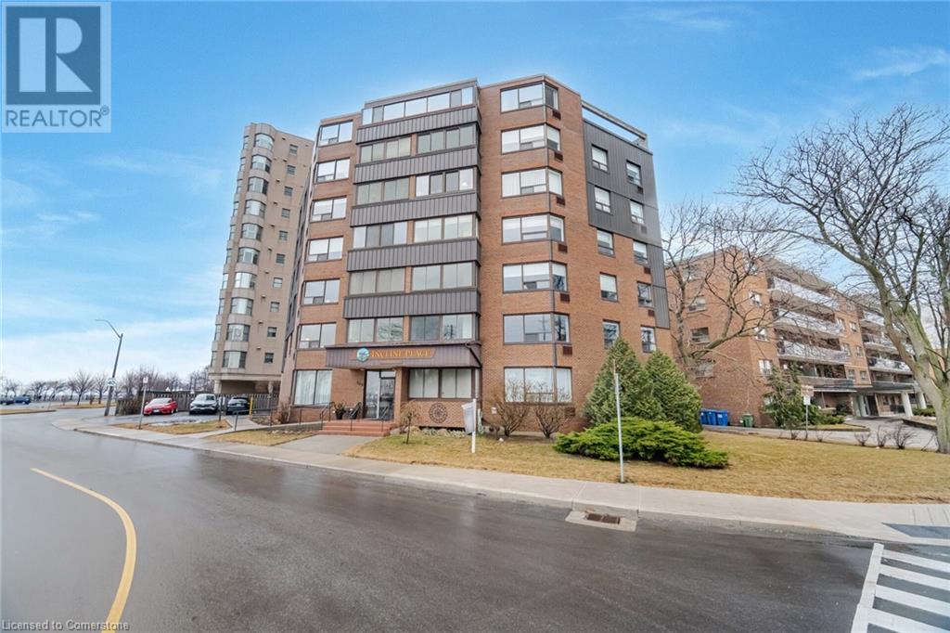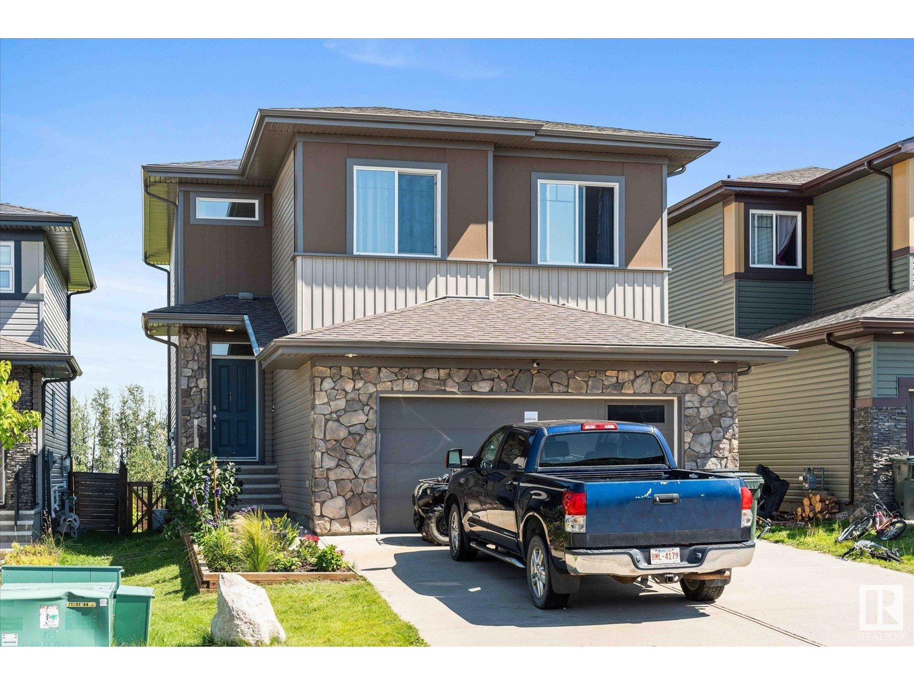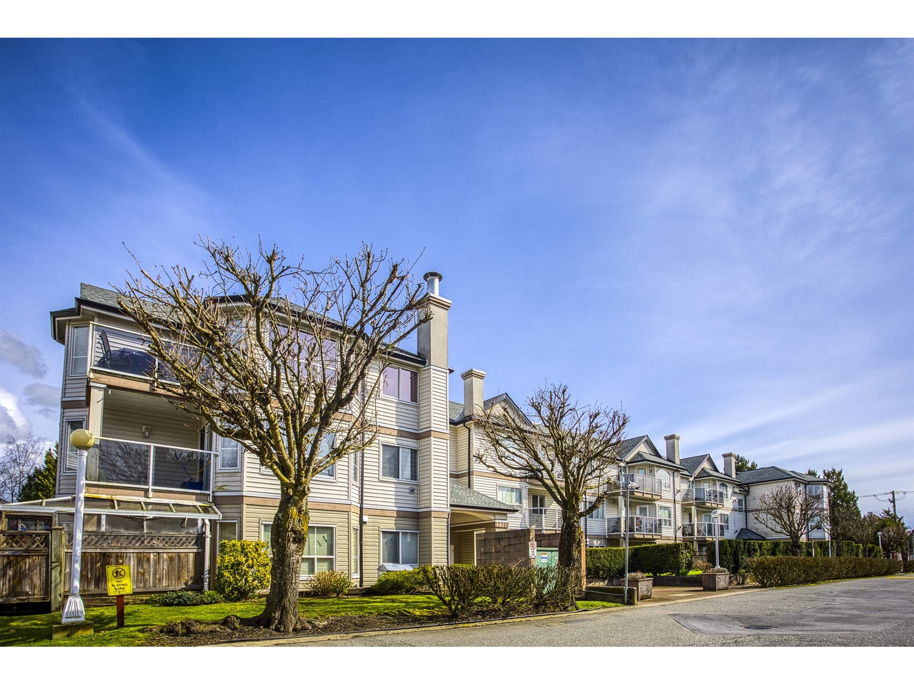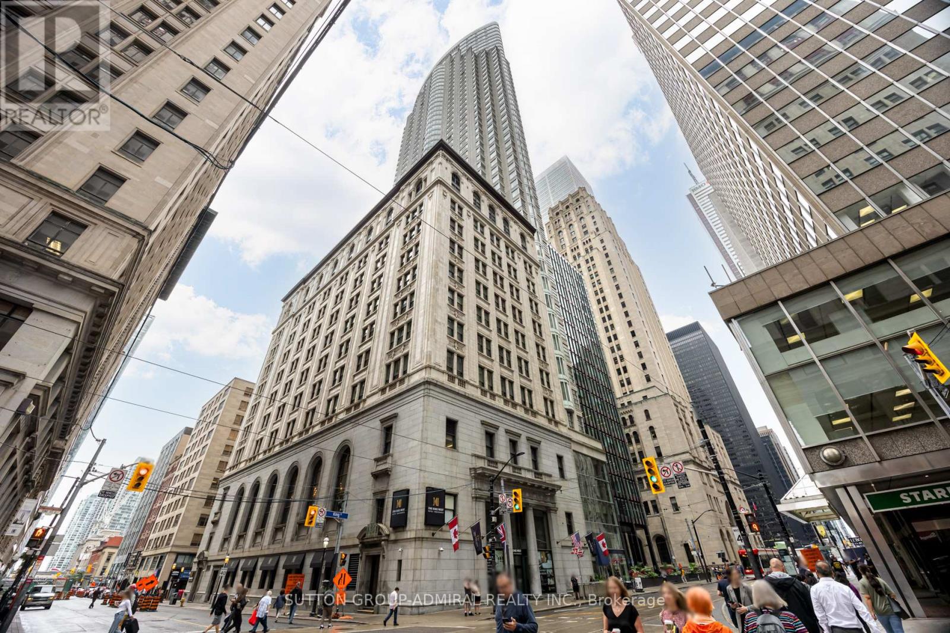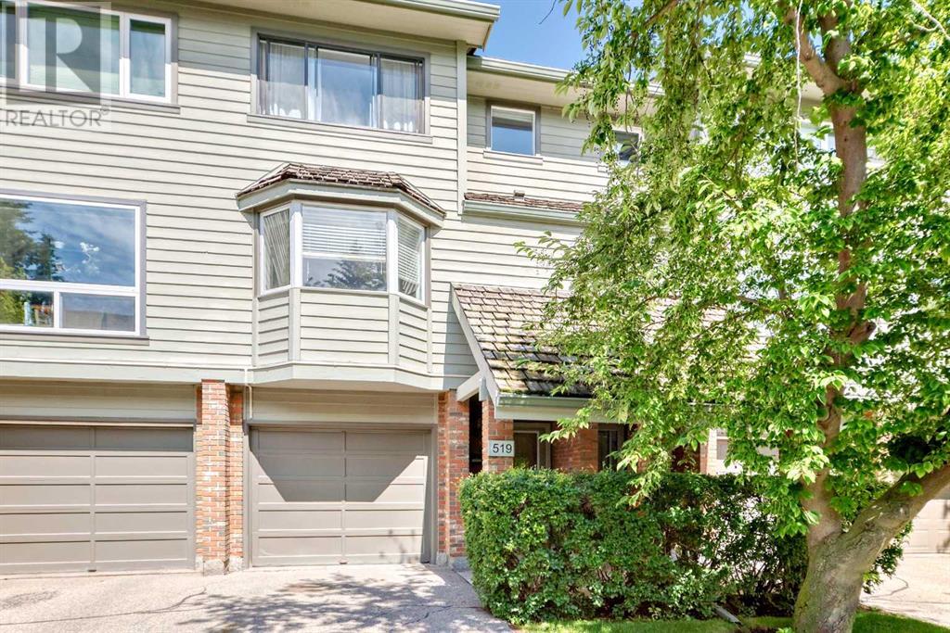201 - 166 Mountain Park Avenue
Hamilton, Ontario
Welcome to Unit 201 at 166 Mountain Park Avenue, a well-maintained 1,414 sq. ft. condo in an exclusive, smoke-free 12-unit building. Offering three bedrooms and two full bathrooms, this unit is perfect for those seeking a spacious and comfortable home in a highly desirable location. Step inside to an inviting open-concept living and dining area, freshly painted and professionally cleaned. The spacious kitchen features granite countertops and ample cupboard space, making meal preparation a breeze. The three-season solarium adds additional flexible space, perfect for a reading nook or home office. This second-floor unit includes steam-cleaned carpets throughout, providing warmth and comfort. Surface parking and an exclusive-use locker are included, along with access to a rooftop garden patio with BBQ, a small gym, and a meeting room. Located just steps from the Mountain Brow Promenade and Wentworth Stairs, this home is ideal for those who enjoy an active lifestyle. Plus, it's within walking distance to Concession Streets vibrant shops, restaurants, Juravinski Hospital, and the Zoetic Theatre. (Only Service Dogs Allowed) (id:60626)
Right At Home Realty
166 Mountain Park Avenue Unit# 201
Hamilton, Ontario
Welcome to Unit 201 at 166 Mountain Park Avenue, a well-maintained 1,414 sq. ft. condo in an exclusive, smoke-free 12-unit building. Offering three bedrooms and two full bathrooms, this unit is perfect for those seeking a spacious and comfortable home in a highly desirable location.Step inside to an inviting open-concept living and dining area, freshly painted and professionally cleaned. The spacious kitchen features granite countertops and ample cupboard space, making meal preparation a breeze. The three-season solarium adds additional flexible space, perfect for a reading nook or home office.This second-floor unit includes steam-cleaned carpets throughout, providing warmth and comfort. Surface parking and an exclusive-use locker are included, along with access to a rooftop garden patio with BBQ, a small gym, and a meeting room.Located just steps from the Mountain Brow Promenade and Wentworth Stairs, this home is ideal for those who enjoy an active lifestyle. Plus, it's within walking distance to Concession Street’s vibrant shops, restaurants, Juravinski Hospital, and the Zoetic Theatre. (Only Service Dogs Allowed) (id:60626)
Right At Home Realty
409 860 View St
Victoria, British Columbia
Welcome to 860 View Street! Nestled in the heart of Downtown Victoria, this stunning steel and concrete building, built in 2005, offers the best of urban living. This bright and spacious 2-bedroom, 2-bathroom corner unit features an exceptional open-concept layout, floor-to-ceiling windows, and a private deck. Enjoy the convenience of in-suite laundry, with water and hot water included. The kitchen is designed for both style and function, boasting a breakfast bar and an adjacent coffee bar. Both bedrooms are thoughtfully designed with generous ensuite bathrooms. This pet-friendly building also offers secure parking, making it perfect for any lifestyle. Step outside and experience the vibrant downtown scene—just moments from theatres, shops, restaurants, pubs, lounges, coffee shops, fitness centres, grocery stores, and nightlife. A short stroll takes you to museums, art galleries, the lively Inner Harbour, and more. Don’t miss out on this incredible urban retreat! New roof to be paid for by Sellers! (id:60626)
The Agency
66 Kensington Cl
Spruce Grove, Alberta
This lovely home built by San Rufo Homes has so much to offer! The main level boasts a huge great room with 9 foot ceilings and offers a beautiful center island, corner pantry, dining area and a large living room with gas fireplace plus 2 pc bathroom and main floor laundry. Up the stairs you will find a massive bonus room with 9 foot ceilings as well. Up the split stairs there are 3 good sized bedrooms! The primary bedroom has a stunning ensuite with two sinks, shower and soaker tub plus a walk in closet. The two other bedrooms are separated by a Jack and Jill 4 pc bathroom with the rub and toilet have a door to separate them from the sink. The unfinished basement has 9 ft ceilings, roughed in plumbing and FOUR windows and is ready for your ideas. Located on a quiet street and backing a field, it's a perfect location. Easy commute to either highway and close to many amenities, trails, parks and the brand new Heavy Metal Place! Must be seen! (id:60626)
RE/MAX Preferred Choice
214 12769 72 Avenue
Surrey, British Columbia
Fantastic location right across from Kwantlen Polytechnic University! This unit is perfect for families with young kids - walking distance to elementary and high schools, shopping centers, and an athletic park right behind the complex. Public transit is steps away with direct buses to Richmond and Scott Road SkyTrain. The complex had a new roof last year, and inside you'll find a brand-new washer and dryer. Two spacious storage lockers included. A wonderful investment opportunity with easy rental potential near the university! (id:60626)
Renanza Realty Inc.
2007 - 1 King Street W
Toronto, Ontario
Welcome To One King West. Hassle Free Investment With Positive cash flow From Day One.Currently Registered In The Hotel Rental Pool, 1.2 Factor. This Fully Furnished Unit FeaturesOpen Concept & High Ceiling. The Perfect Pied-A-Terre In The Heart Of The City. Luxury 24 Hr Hotel Services Available; All Of This, With The Financial District At Your Doorstep. DirectAccess To Ttc, The PATH, Shopping, Bars & Restaurants. (id:60626)
Sutton Group-Admiral Realty Inc.
5009 41 Street
Sylvan Lake, Alberta
LOCATION LOCATION LOCATION Stroll to the beach, watch spectacular sunsets. Live the lake life. This 2003 custom built two storey home is in the much desired cottage area. Only half a block to the lake, beach and Centennial Park. Main floor offers a large open kitchen, walk-in pantry, living and dining area, bedroom (no closet) and half bath. 2nd floor features two bedrooms, hall closet and spacious full bathroom. The unfinished basement is fully insulated with under floor heating plumbed in for future development. Mature trees and shrubs offer natural privacy to enjoy the outdoors on the front and back decks. Off street parking is in the rear yard. Owners have maintained home with new shingles 2016, hot water tank 2017, dryer 2024 and washer 2025. (id:60626)
Royal LePage Network Realty Corp.
1911 Baywater Alley
Airdrie, Alberta
Welcome to this beautifully maintained 2 bed/2 bath semi-detached bungalow, perfectly nestled in one of Airdrie's most desirable neighborhoods. Just one block from picturesque canals and scenic walking trails, this home offers a rare blend of tranquility and convenience.Step inside to discover a bright, open-concept layout featuring granite countertops, stainless steel appliances, high ceilings, and a custom fireplace that creates a cozy focal point in the living room. The kitchen is as stylish as it is functional, ideal for entertaining or relaxed everyday living. The spacious primary bedroom includes a full ensuite and walk in closet, while the second bedroom offers flexibility for guests or a home office. With low-maintenance landscaping and a tasteful tree selection, you will enjoy the outdoor living space without the upkeep. Additional features include a privacy glass window in living room, new carpet, washer/dryer, and paint in last 2 years, new smoke detectors throughout, upgraded patio doors, A/C, and a double garage. The unfinished basement is ready for your personal touch—whether you envision a rec room, gym, or additional living space. Downsizing or seeking the perfect starter home, this bungalow checks all the boxes for comfort, location, and potential. Close to nature, yet minutes from local amenities—call your favorite realtor to view today! (id:60626)
Cir Realty
263 North Street
Fort Erie, Ontario
Welcome to 263 North Street, Fort ErieNestled on a beautiful tree-lined street, this charming home offers comfort, convenience, and thoughtful updates throughout. Located just minutes from the QEW, the Niagara River, and the scenic Friendship Trail, 263 North Street is ideal for those seeking a quiet neighborhood with easy access to amenities, outdoor recreation, and commuting routes.Step inside to discover a modern kitchen, updated in 2019, complete with a cozy dinette areaperfect for casual meals, morning coffee, or catching up with friends. The home features newer flooring throughout and a spacious, sun-filled living room with large windows that bring in plenty of natural light.The main floor includes two well-sized bedrooms and a 4-piece bathroom, tastefully renovated in 2017 with clean, modern finishes. The fully finished basement adds significant living space with a third bedroom, a newly completed second full bathroom, and a bright recreation room both completed in 2024 ideal for movie nights, a home office, or even an in-law suite.The large, private backyard is fully fenced (2021), offering a secure and serene space for relaxing, entertaining, or letting kids and pets roam freely. A brand new shed (2025) provides extra storage for tools and outdoor equipment, and the attached garage with inside entry adds even more convenience.Major mechanical systems were all recently updated in 2023, including a new furnace, air conditioning unit, and hot water tank, offering peace of mind for years to come.With numerous quality upgrades and ongoing care over the years, this home is truly move-in ready. Whether you're a first-time buyer, downsizing, or looking for a smart investment, this well-maintained property in a desirable location has something for everyone. Don't miss your chance to own this gem, book your showing at 263 North Street today! (id:60626)
RE/MAX Niagara Realty Ltd
519 Point Mckay Grove Nw
Calgary, Alberta
Secluded and just steps to the river, this beautiful Point McKay townhome is bright, welcoming, and elegant. A covered front porch opens to a large entryway shared with the single-attached garage, and right away warm tones in the engineered hardwood create an inviting feel. On the main level, a sunny living room features high ceilings and tons of natural light. A wood-burning fireplace is the epitome of coziness; you’ll want to curl up with a movie or a good book, while sliding glass doors invite you to relax on the patio and watch the sun set. Wall cutouts create a dynamic visual and allow light to flow up into the dining room, where you can easily host a large dinner party. In the kitchen, a simple yet stylish aesthetic brings the best of cottage-inspired design - butcher’s block, subway tile backsplashes, and crisp white cabinetry - and pairs it with sleek quartz counters and modern stainless appliances, including a range with double ovens and an induction cooktop, as well as a new dishwasher. Bay windows in the breakfast nook beg you to pause and sip your morning coffee with the sunrise, and there is a full pantry as well as unique built-in spice cabinets. A powder room on this level is an added convenience. Upstairs, the primary bedroom is peaceful, offering a sitting area and big windows. Walkthrough closets, complete with custom shelving, lead to the main bathroom via Jack and Jill ensuite access. The second bedroom is also generous, and this storey includes a bonus area at the top of the stairs perfect for your home office. In the basement, the finished section could easily hold your gym equipment; cork flooring is the perfect base for a workout zone. The utility room has a laundry area that includes a sink and shelving, and there is plenty of space on this floor to store your seasonal items. A new electrical panel is a functional upgrade, and the plugs and light switches have been updated as well. The furnace and hot water tank are also both newer. Outside, a stunning patio edged with garden beds is your personal oasis. Pets welcome on approval. Mature trees frame the gate, which opens to a green space and walking paths. A few steps take you to the Bow River Pathway, which runs throughout the city with parks, playgrounds, and scenic viewpoints. Connected to downtown, it’s also a favourite route for cycle commuters, and from here it takes about the same amount of time as the short drive by car. Nearby, local favourite eateries like the Lazy Loaf and Kettle and LICS Ice Cream are in walking distance, and the trendy restaurant district of Kensington is a few minutes away by car. Proximity to both Foothills and the Children’s Hospital make this area popular with those in the medical field, and the University of Calgary is also just up the street. Mountain adventurers will also love that you can be headed west past the city limits in under 10 minutes. See this one today! (id:60626)
Real Broker
336 Thames Street S
Ingersoll, Ontario
This is your chance to own a charming home on nearly half an acre, perfectly blending timeless character with modern comforts - a rare gem you won't want to miss. Step inside this 1 3/4 storey home and discover a thoughtfully designed layout centered around a classic staircase. To one side, you'll find an updated kitchen and a generously sized dining area; to the other, a spacious living room warmed by a cozy gas fireplace. Upstairs features three generously sized bedrooms and a beautifully remodeled bathroom complete with a luxurious soaker tub. Natural light fills the home, thanks to an abundance of windows that brighten every corner. The unfinished basement features a walk-out and offers excellent possibilities for future development. Step outside and be wowed by the recently improved backyard, offering plenty of space for kids to play, a place to relax, and 'soon-to-be' fully fenced yard for added peace of mind. Many years ago, this home was completely renovated down to the studs, with updates including new wiring, plumbing, windows, furnace, drywall, flooring, and more. Recent updates include bathroom remodeled (2023), instant hot water & filtered water faucet added to the kitchen, ducts cleaned (2023) & sod in the backyard (2022). Enjoy a peaceful, country-like setting with the convenience of nearby amenities. You're just minutes from shopping, restaurants, the hospital, and a golf course. Plus, the prime south-end location makes commuting to London, Woodstock, Kitchener-Waterloo a cinch. (id:60626)
RE/MAX Advantage Realty Ltd.
1202 - 135 Marlee Avenue
Toronto, Ontario
Wow! Incredible value for over 1000 sqft with 2 bed 1.5 bath, parking & locker! Updated & immaculately maintained. Finally a condo you can actually grow into or downsize into, with a functional and versatile layout. A convenient large front hall closet sets the tone for storage space. Kitchen features a large island (with bar seating), stainless steel appliances, pot lighting, double sink and opens to the living and dining spaces. Living & dining rooms are finished with premium laminate, crown moulding, contemporary lighting and walkout to balcony. Deep & wide balcony (114 sqft) allows for outdoor furniture, BBQ (permitted) and features sunny western views. Primary bedroom boasts 2 piece ensuite, walk-in closet & floor-to-ceiling windows. Large second bedroom with double closet & floor-to-ceiling windows. 4pc main bath with shower-tub combo. Convenient ensuite locker/storage room or pantry, in addition to exclusive locker. Well managed building with pool & exercise room. Friendly & respectable residents. Condo fees cover all utilities. Laundry can be added to the unit. Quick & easy access to Yonge-University Line, Eglinton Cross Town (soon to open!), Allan/401, Yorkdale Mall & Downtown. Go for a walk, run or bike on the York-Beltline Trail (steps away) or enjoy one of the many nearby parks & greenspaces. Perfect for singles, couples, small families or downsizers! (id:60626)
Royal LePage Real Estate Services Ltd.

