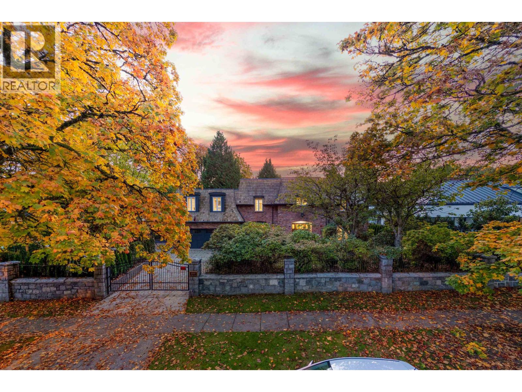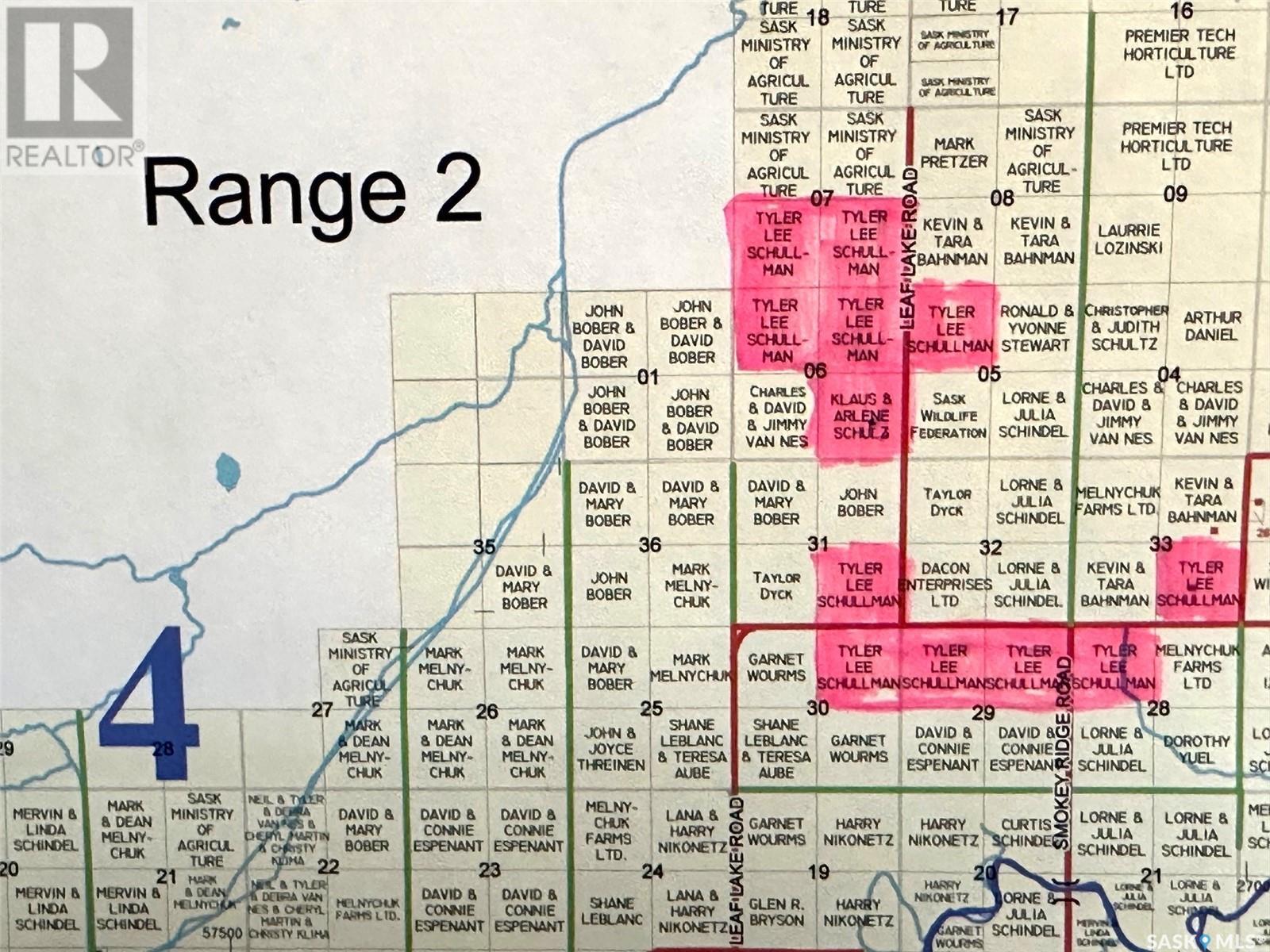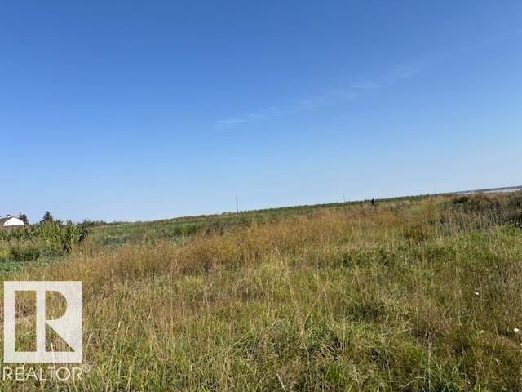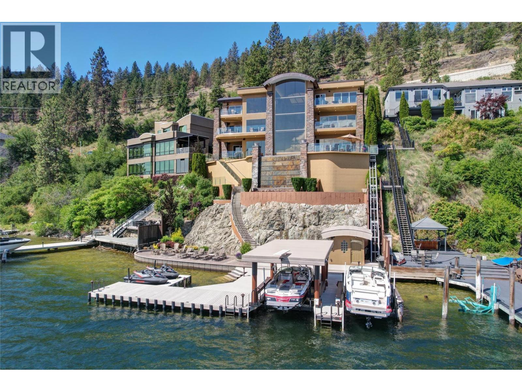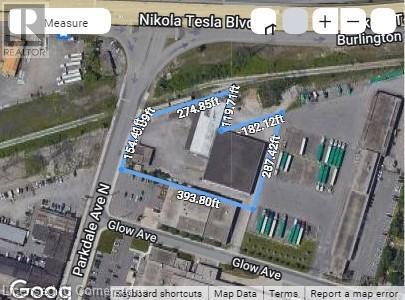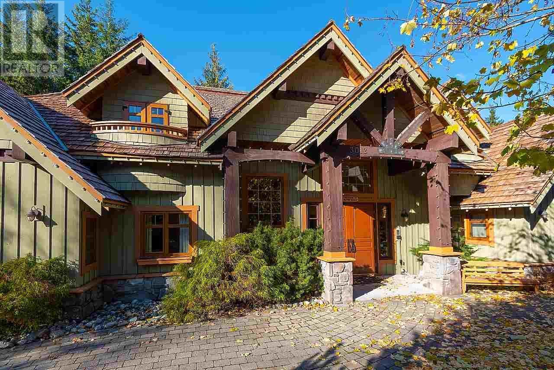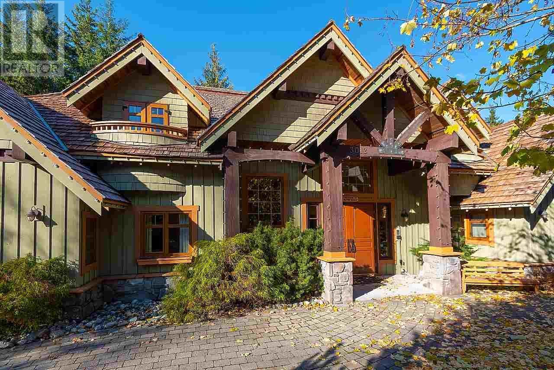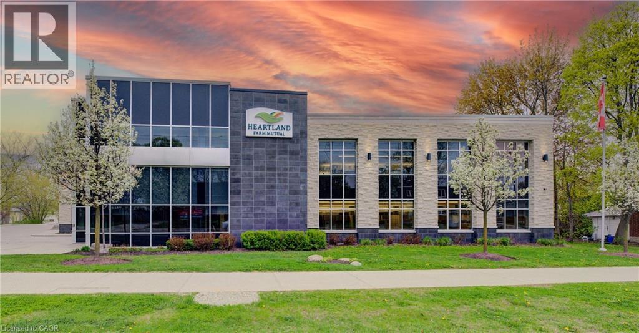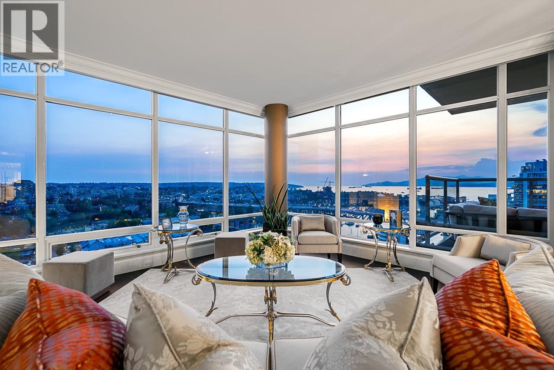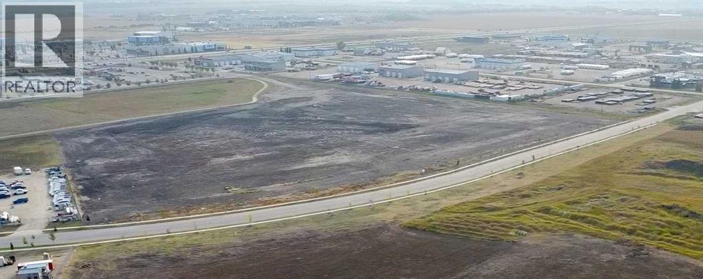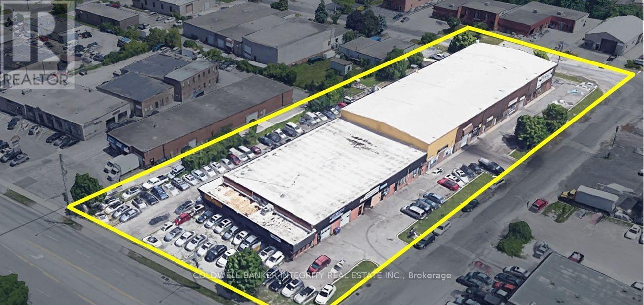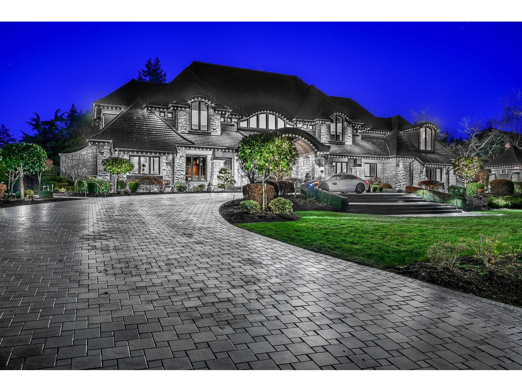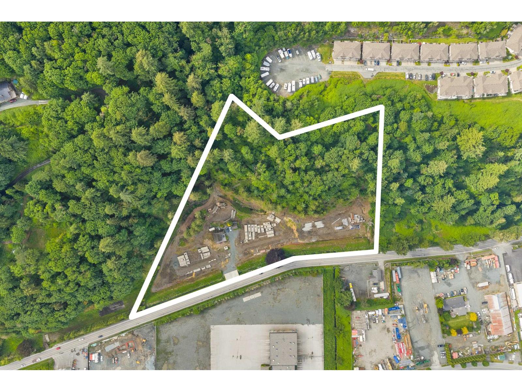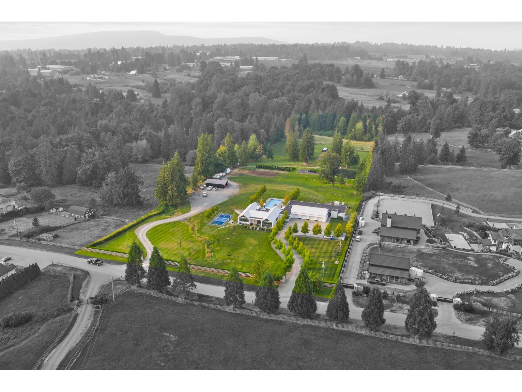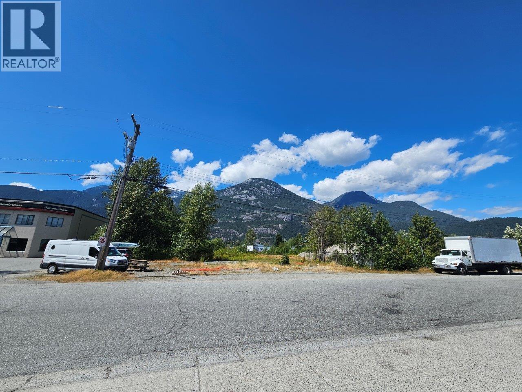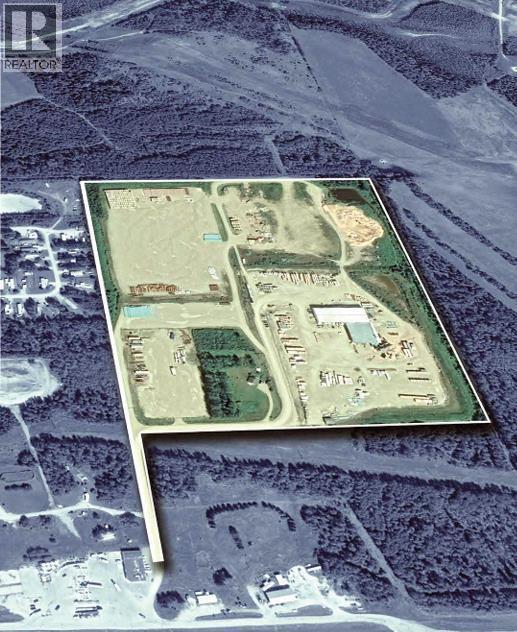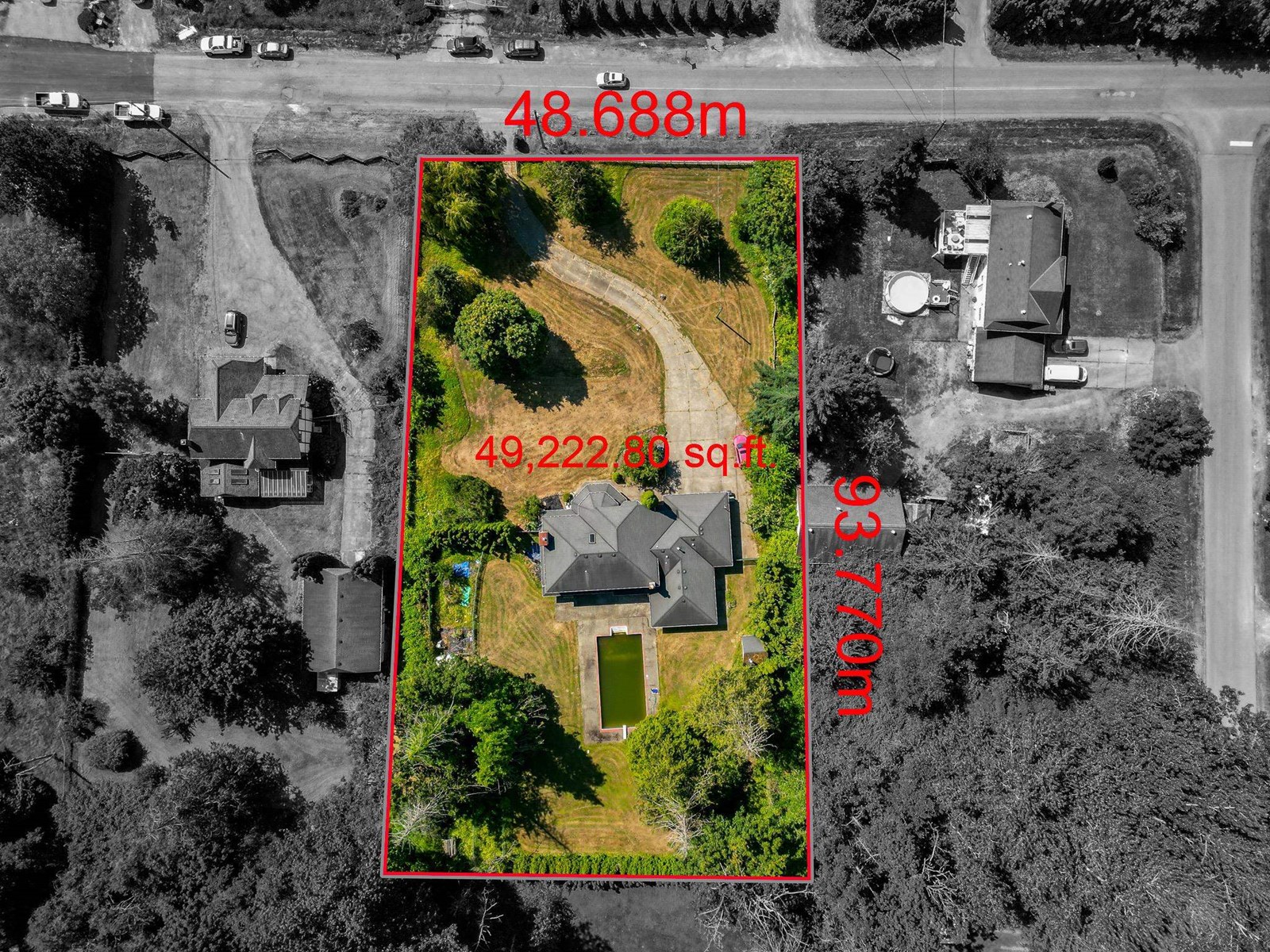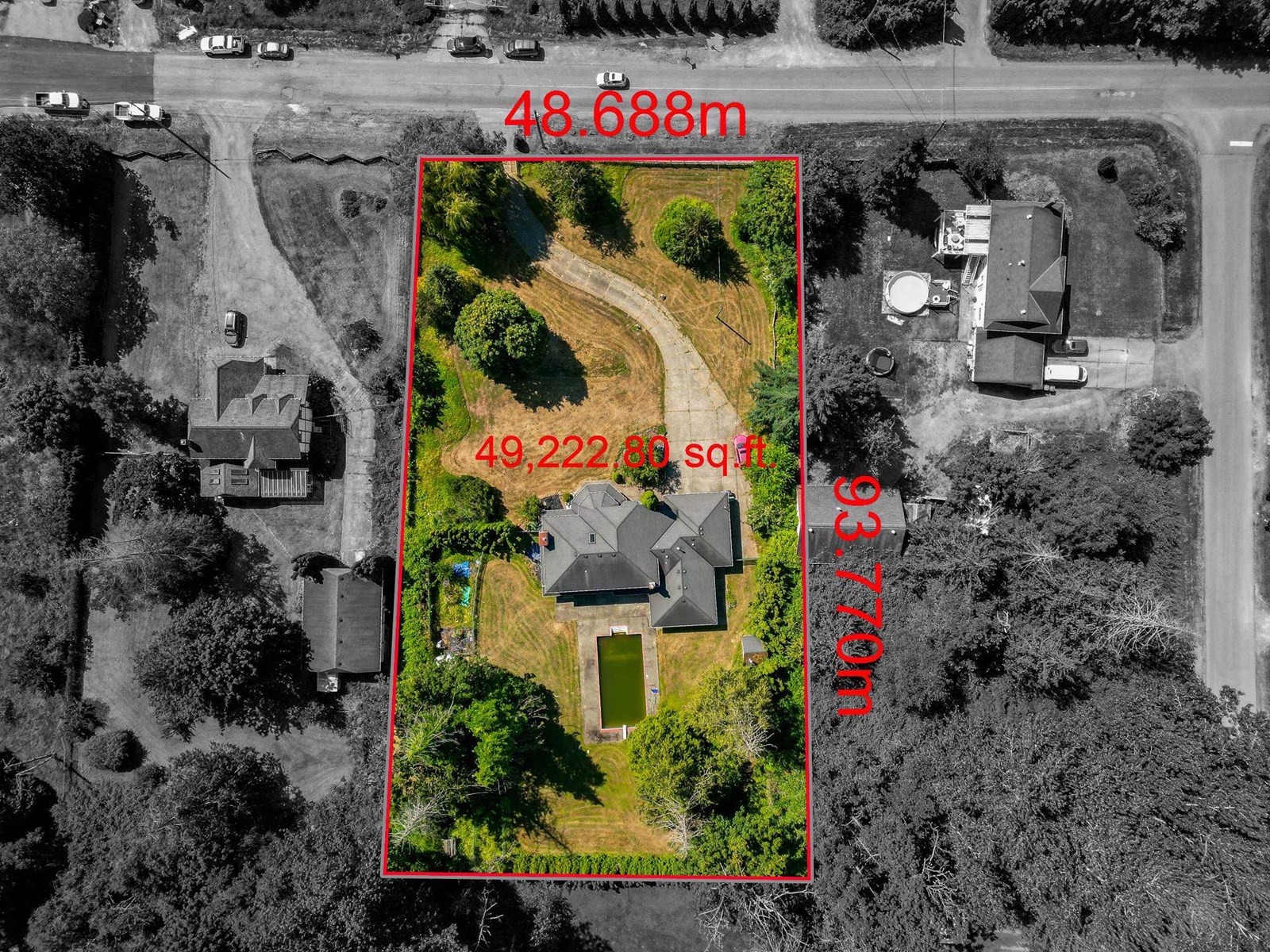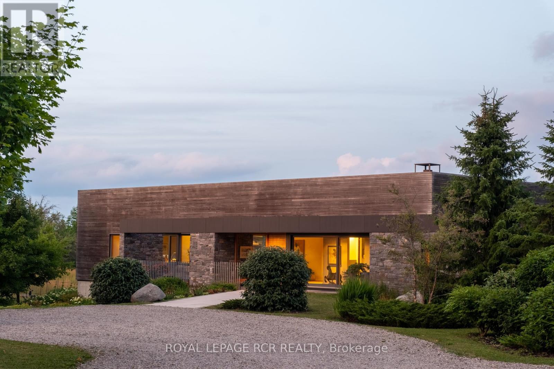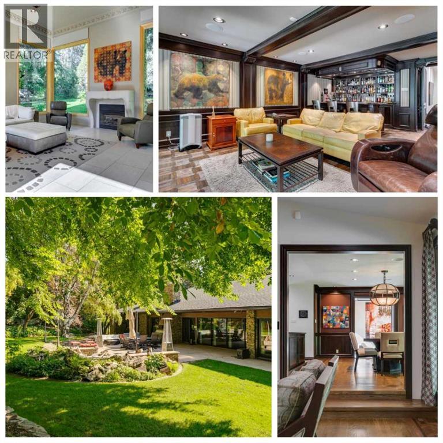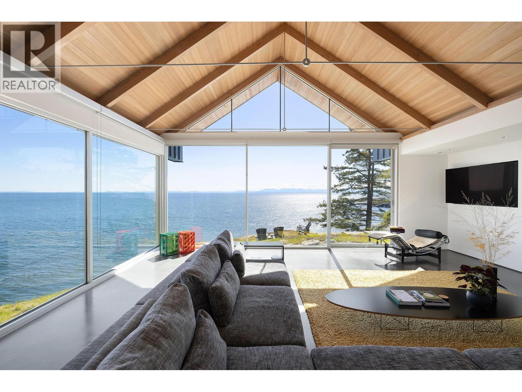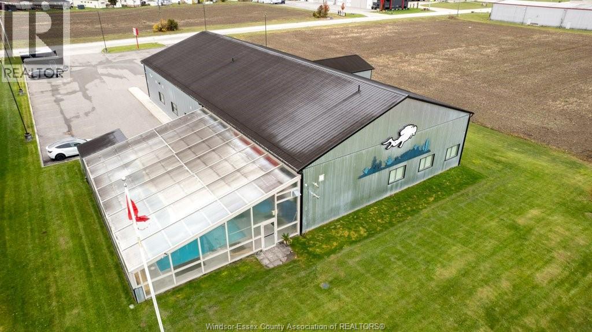3707 Hudson Street
Vancouver, British Columbia
"THE MANOR HOUSE", with stone walls surrounding beautiful grounds on the quiet corner of Hudson at Balfour in 1st Shaughnessy ; in the heart of the most prestigious First Shaughnessy. Completely renovated in 2024, 2015 & 2006, this elegant Normandy Style mansion offers all modern day conveniences behind its classic exterior. Open floor plan on main is an Entertainer's Delight, with living, dining, family rooms&open dream kitchen all linked into an expansive whole full of natural light, w/a 42' glass wall (accordion patio doors) that opens up to the BBQ patio,outdoor pool and hot tub backyard. Master Bedroom with Spa Ensuite and Office also on the main floor. Upstairs3 bdrms+open study+movie theatre+a massive roof top deck. Bsmt offers another bdrm+a work studio. A private urban oasis. (id:60626)
Sutton Group-West Coast Realty
Schullman
Hudson Bay Rm No. 394, Saskatchewan
For sale approximately 2000 acres of cultivated land in the RM of Hudson Bay 394. 2024 crop season this land was summer fallowed. Small amount of bush in addition to the cultivated land with one yardsite that is fully serviced. Call today for information package. (id:60626)
Century 21 Proven Realty
5145 127 St Sw
Edmonton, Alberta
32 acres Prime Developable lands within City of Edmonton’s RABBIT HILL DISTRICT PLAN – this area also generally called Southwest area of City of Edmonton. The City of Edmonton has already started the SERVICING STUDIES of this Entire Area so that the owners and developer owners of the lands in this area can Plan their lands to respective Area Structure Plans for developments. This area where these 32 acres are located will most probably be FIRST Area to be developed for residential development in the NORTHEAST PART of Southwest Edmonton; South of 41 Ave SW & just west of QEII. These lands are well located on 127 street SW, just South of 41 AVE SW. Great Property to buy in this great Southwest Area of City of Edmonton (id:60626)
Century 21 All Stars Realty Ltd
901 Westside Road S Unit# 6
West Kelowna, British Columbia
Nestled in the exclusive gated community of Sailview Bay, just 10 minutes from downtown Kelowna, this stunning 8,007 sq. ft. 4-bedroom, 8-bathroom estate is a true architectural gem. Designed with elegance and precision, it seamlessly blends luxury and comfort. From the moment you step through the grand glass entrance, the home’s quality and craftsmanship are undeniable. Spanning four levels with an elevator for easy access, it offers an exceptional layout. The upper level features three guest suites, each with their own private washroom, a laundry room, and a custom office. A tandem garage completes this level. The main floor is the heart of the home, boasting a spectacular primary suite with a spa-like ensuite and walk-in closet. A soaring great room with dramatic lake views flows into the dining area and gourmet kitchen. A secondary laundry and pantry ensure effortless functionality, while a second double garage provides easy access. Designed for entertaining, the lower level features a stylish bar, theatre room, and spa-inspired bath with a steam shower. Expansive patio doors open to an infinity pool, hot tub, and stunning outdoor lounge. Below, a private wine cave and poker room, carved into the cliffside, create a one-of-a-kind retreat. Waterfront amenities include a deep-water dock with two boat lifts, two Sea-Doo lifts, and a beachfront cabana with a private washroom. Offering luxury, privacy, and convenience, this is one of Okanagan Lake’s finest estates. (id:60626)
Unison Jane Hoffman Realty
720 Parkdale Avenue N
Hamilton, Ontario
Excellent high exposure industrial Location. Minutes to Highways and international Port. Rail Siding. This property is a very functional warehouse building. Older 16' clear of aprox 9700 sqft. approx. 20,000 sq ft of 16'+ clear 20' to deck with wide spans. This is a very functional warehouse space. Full Sprinklered. Owner Occupied, warehousing operation which can be taken over and expanded. Can be purchased with 1980 Brampton separate MLS. (id:60626)
Realty Network
3012 Alpine Crescent
Whistler, British Columbia
Turnkey Investment Opportunity!! Operating under professional local accommodation management! Welcome to Alta Vista! Alpine Whistler Retreat has been renovated & rebranded in 2024 with all permits. 0.265 acre corner lot. Enjoy the only few TP-4 zoned properties in Whistler, which allows nightly, short term, long term and whole house rental. Legally conforming 8 guest rooms and one separate owner/care taker's suite (2 rooms). Each guest room is equipped with en-suite bathroom and balcony. Property offers Air Conditioning, jacuzzi tub, steam room, ski boots warmer rack, 3 car garage with an EV charging station. Excellent location between Creekside and Whistler Village, walking distance to Alta Lake, and minutes away to ski hill. Please contact listing agent for more details including financial statements. (id:60626)
Royal Pacific Lions Gate Realty Ltd.
3012 Alpine Crescent
Whistler, British Columbia
Turnkey Investment Opportunity!! Operating under professional local accommodation management! Welcome to Alta Vista! Alpine Whistler Retreat has been renovated & rebranded in 2024 with all permits. 0.265 acre corner lot. Enjoy the only few TP-4 zoned properties in Whistler, which allows nightly, short term, long term and whole house rental. Legally conforming 8 guest rooms and one separate owner/care taker's suite (2 rooms). Each guest room is equipped with en-suite bathroom and balcony. Property offers Air Conditioning, jacuzzi tub, steam room, ski boots warmer rack, 3 car garage with an EV charging station. Excellent location between Creekside and Whistler Village, walking distance to Alta Lake, and minutes away to ski hill. Please contact listing agent for more details. (id:60626)
Royal Pacific Lions Gate Realty Ltd.
100 Erb Street E
Waterloo, Ontario
27,000 SF Prime Office Building in Waterloo - Near Downtown Core. Exceptional office building situated on 2.07 acres in Waterloo. This well-maintained two-storey building offers 27,000 square feet of high-quality office space, ideally located near the downtown core and within close proximity to Highway 85, Highway 7/8, and Highway 401. Featuring ample on-site parking with convenient access from Erb Street East, Laurel Street and Moore Ave, the property ensures ease of access for employees and visitors alike. A modem addition completed in 2014 enhances the building's presence with a striking glass, stone, and brick facade. All capital improvements are up to date, providing a turnkey, hassle-free investment opportunity. The building is fully accessible, with an elevator servicing the second floor. (id:60626)
Coldwell Banker Peter Benninger Realty
2802 428 Beach Crescent
Vancouver, British Columbia
A Rare Offering at Kings Landing, this spectacular sub-PH at Kings Landing is a true architectural masterpiece. Spanning over 3,000 square ft of elegantly curated interiors, this exceptional residence showcases sweeping floor-to-ceiling views of False Creek, English Bay, mountains & dazzling cityscapes. Designed for refined living & unforgettable entertaining, the home features 3 spacious bedrooms,4 luxurious bathrooms, an enclosed media/den with a show-stopping, climate-controlled wine cellar. Generous principal rooms create a sense of grandeur throughout, while the gourmet kitchen and open-concept flow make hosting a dream. Located just steps from the marina, shops, cafés, and world-class dining - with a walk score of 95 - this adult-style sanctuary includes a private double garage. (id:60626)
RE/MAX Select Properties
11901 104 Avenue
Grande Prairie, Alberta
This Unique Opportunity includes 19.46 Acres of highly sought-after industrial development land situated in Westgate Business Park. This premier location lies at the centre of the region's oil & gas, agriculture and forestry industries. With easy access to all major traffic routes in and out of the city, signalized intersections, and close proximity to the Grande Prairie Regional Airport, no other location provides industrial businesses with better access to opportunity. High-traffic area across from Petro – Canada Gas Station & Petro- Pass Truck Stop. Zoned IG (General Industrial) permits various industrial uses with all municipal services available. Some site work has already been completed, and full drawings are available for the land's original purpose. The seller will also consider remediation. (id:60626)
RE/MAX Grande Prairie
1490 Speers Road
Oakville, Ontario
A unique opportunity for both occupiers and/or investors to purchase a freestanding 27,600 sq. ft. multi-unit industrial building in Oakville. The property is approximately 1.54 acres in size abutting both Speers and Wallace Roads. The building has been demised into 12 separately metered units, with 14 drive-in doors of varying heights between 10' and 20'. Clear height of the building ranges between 10' to 24' high. Currently fully occupied by 9 tenants who are month to month with no formal leases in place. The Business Commercial (E4) zoning permits a wide variety of uses including Motor Vehicle repair, body shop, dealership, rental and washing facilities. Additional uses of manufacturing and warehousing are also permitted under Sp. 341. The property is located along one of Oakville's busiest commercial throughfares and within very close proximity to a number of Provincial Highways. Phase I Environmental report has been completed with Phase II currently underway. Tour requests are by appointment only through the Listing agents. Do not go directly to the property or speak to the current tenants. (id:60626)
Coldwell Banker Integrity Real Estate Inc.
13283 56 Avenue
Surrey, British Columbia
Located in South Surrey's most prestigious Panorama Ridge enclave, this Grand-Scale Luxury Estate Residence sits majestically on a private 1.74 park-like estate with gated driveway, manicured gardens and wonderful ocean views. Exceptional quality and design, impressive stonework and hand crafted mill work create a luxurious 11 bedroom, 10 and 5 half bathroom family estate residence like no other with formal Grande Foyer and large entertainment size principal rooms providing direct walk-out access to a private poolside terraces with a covered summer outdoor dining area with fireside outdoor lounge. Additional features include a private Guest Suite, World Class Home Theatre, Massage and Spa room, Professional Gym, Wine room, Media Sports Centre with Baccarat and Wet Bar (id:60626)
Angell
8395 Chilliwack Mountain Road, West Chilliwack
Chilliwack, British Columbia
Great opportunity here to purchase Industrial/Commercial development land that is located in an sought after industrial area of Chilliwack with easy access to Hwy#1 via the Lickman Rd. interchange. This 7.635 Acre site has flexible CD-12 Zoning and is basically Building Permit ready for 2 precast concrete buildings 18,400sq.ft. and 9900sq.ft. in size. There is also the opportunity to build an additional 2 buildings on the property as well to take full advantage of the useable land. The purchase price includes- fully (R-16) insulated precast concrete panels for outer walls, solid precast inner wall panels, Insulated (R-16) overhead doors, CanAm metal trusses for both buildings and Cascadia double glazed fiberglass windows for building #1 only. This is an excellent opportunity for someone who wants to skip the timely and costly process of rezoning, development permits, environmental studies etc. and just get right to building the project. Lots of different options here. Contact for more information. (id:60626)
Homelife Advantage Realty Ltd.
17 1861 Beach Avenue
Vancouver, British Columbia
Penthouse perfection in English Bay - This massive 3,621 square ft 2-level Waterfront Penthouse in Vancouver´s iconic Sylvia Tower offers unmatched luxury. With 1 suite per floor and private elevator access, this residence features a timeless, functional layout, floor-to-ceiling windows, soaring ceilings, and expansive terraces for seamless indoor-outdoor living. Enjoy jaw-dropping, Unobstructed Panoramic Ocean, mountain, and city views-plus front-row seats for fireworks & Magnificent Sunset. Comes with 2 parking stalls and storage. Matterport: https://www.almondtreemedia.ca/17-1861-beach-ave-vancouver.html Book your private viewing now! (id:60626)
Oakwyn Realty Ltd.
3815 King Road
King, Ontario
Welcome To Your Private Oasis Fit For Royalty In King City. An Exceptional 11.5-Acre Bungalow Estate Where Luxury, Versatility, And Privacy Come Together. As You Enter, Enjoy A Freshly Repaved Driveway (2024) Surrounded By Mature Fruit Trees And Walnut Trees, Creating A Picturesque And Welcoming Approach To The Residence. The Heart Of The Home Is A Designer Gourmet Kitchen Featuring Custom Cabinetry, Stone Counters, Professional-Grade Stainless Steel Appliances Including A Built-In Fridge/Freezer And Gas Range, Pendant Lighting, And An Open-Concept Dining Area That Flows Into A Sunlit Living Space. A Built-In Bar/Servery With Glass Display Cabinets And Lighting Further Elevates The Kitchen, Perfect For Entertaining. Quality Finishes Include Brazilian Walnut Floors In The Living And Dining Rooms And Ash Wood Floors Throughout The Rest Of The Main Level. The Main Floor Offers 3 Spacious Bedrooms And 3 Bathrooms To Comfortably Accommodate Family And Guests, Along With Multiple Gathering Spaces Enhanced By A Stunning Floor-To-Ceiling Stone Fireplace In The Living Room And 3 Additional Fireplaces (1 Gas). The Fully Finished Walk-Out Basement Features Heated Floors Throughout, With 2 Self-Contained Apartments Each Offering Its Own Kitchen, Bathrooms, And LaundryIdeal For Multi-Generational Living Or Income Potential. Unique Highlights Include A Heated Greenhouse, A Sunroom Overlooking The Private Yard, An Attached Two-Car Garage, And A Separate Garage Structure For Equipment. A Rare Blend Of Luxury, Functionality, And Income PotentialCreating A Truly Unmatched Lifestyle Opportunity Minutes From Vaughan. (id:60626)
RE/MAX Hallmark York Group Realty Ltd.
29091 Tamaric Avenue
Abbotsford, British Columbia
Luxury Estate Acreage! 10 private acres at the end of a quiet no-through street, this stunning 8 bed, 9 bath, 10,000+ sq. ft. custom 2018 home (Built by MEC) is perfect for multi-generational living, feeling like two separate, full-size residences. Thoughtfully designed with exquisite details throughout (Interior by Done to the Nines), the high efficiency home features oversized windows, two gourmet kitchens (3 total), in floor heating, home theater, gym, abundant storage, & 4-bay garage. Outside, enjoy the pool, pickleball court, & expansive patios, all perfect for entertaining. The gated, fully fenced acreage also features city water, outbuildings, garden & small greenhouse & apple trees. This is more than a home, it's a lifestyle, a retreat, a once-in-a-lifetime opportunity! (id:60626)
B.c. Farm & Ranch Realty Corp.
38925 Progress Way
Squamish, British Columbia
Prime 2 acre industrial lot in the Squamish Business Park! A rare find, this 2 acre industrial lot is 1 block off Highway 99 and 1/2 block from neighborhood fast food and retail anchors. The site is level, cleared and abuts both Progress Way and Midway. Excellent location for a regional warehouse & distribution outlet, automotive or a new tilt-up project in this tight industrial market. Call for more information. (id:60626)
RE/MAX Sea To Sky Real Estate
Colliers
18226a Township Road 532
Edson, Alberta
Click Brochure Link for more information* This is a rare opportunity to acquire a 57.48-acre industrial property just west of Edson, anchored by a strong operating tenant (Yellowhead Wood Products) and designed for flexible multi-tenant or subdivision use. The site includes upgraded facilities, significant developed and undeveloped yard potential, and proximity to key industrial infrastructure (Cascade Power Plant, Highway 16, and fibre-optic network). The site does not have any road bans allowing for access year round with UFA Petroleum running adjacent to the site allowing for easy refueling off site. Special features include a subdivision-ready, high-volume water well, fibre optics, and 5 km proximity from Cascade Power Plant.Total Size: 57.87 Acres• Developed: 41.35 Acres• Immediate access to Yellowhead Highway (Hwy. 16)• No road bans• Heavily compacted sites with fencing• UFA Gas adjacent to site (no fueling on site)Edson is conveniently located on Yellowhead Highway (Hwy. 16) with direct access to:• Edmonton - 211 km• Grande Prairie - 325 km• Prince Rupert - 1,247 km (id:60626)
Honestdoor Inc.
20745 68th Avenue
Langley, British Columbia
1.13 acres with a 1.9 FSR and 40-80 UPA. A prime development opportunity in the heart of Willoughby. Zoned SR-2, this property allows for small-scale multi-unit, medium density housing and fits within Langley's long-term growth strategy. The area is rapidly transforming with new residential developments, schools, parks, and commercial hubs on the way. Major road upgrades, including 208 St and a planned east-west connector, will improve traffic flow and access. Plus, the future Surrey-Langley SkyTrain extension is just minutes away and will bring even more connectivity. Don't miss out on a strategic investment in a high-demand, fast-growing neighbourhood. (id:60626)
Exp Realty
20745 68th Avenue
Langley, British Columbia
1.13 acres with a 1.9 FSR and 40-80 UPA. A prime development opportunity in the heart of Willoughby. Zoned SR-2, this property allows for small-scale multi-unit, medium density housing and fits within Langley's long-term growth strategy. The area is rapidly transforming with new residential developments, schools, parks, and commercial hubs on the way. Major road upgrades, including 208 St and a planned east-west connector, will improve traffic flow and access. Plus, the future Surrey-Langley SkyTrain extension is just minutes away and will bring even more connectivity. Don't miss out on a strategic investment in a high-demand, fast-growing neighbourhood. (id:60626)
Exp Realty
5211 Tenth Line
Erin, Ontario
A soulful modern residence designed to sync with the rhythm of the sun, offering incredible vistas from all spaces & making an effortless connection between indoors & out. Nestled on approx. 98 acres in the bucolic countryside of Erin, bordering Caledon, a long heritage stone wall lined driveway leads to a striking modern masterpiece. Surrounded by organic farmland & woodlands w/ acres of groomed trails, it's a rare find w/ a spectacular 40' pool overlooking the lush landscape & gardens. This remarkable large-footprint family home unfolds w/ a series of dynamic living spaces. 5 bedrooms, 6 bathrooms & over 8500 sq ft including the basement, it is defined by natural materials like heated concrete floors, douglas fir cladded ceilings & stone masonry. A fabulous balance of raw materiality w/ beauty & comfort. The kitchen & dining room are surrounded by glass, connecting the home to the properties incredible sunrises & sunsets. A handsome two-way focal fireplace is in the open-plan living area. The primary wing is a retreat w/ a spa-like ensuite, walk-in closet & a walkout to a garden terrace & the pool. On the other side of the home, several gorgeous sized bedrooms each w/ expansive windows & their own special view. The lower level is a world of its own w/ a separate entrance, home gym, additional family room, & workshop. A thoughtfully designed mudroom w/ custom lockers provides a discreet & organized hub for all gear, from equestrian to ski equipment. Two full baths, including a second primary suite w/ ensuite, create a sanctuary for family or guests. Advanced details include retractable Doepfner windows w/ low emissivity glazing, 6 zone radiant floor heating and central air, geothermal pumps for heating & cooling, PU-foamed wall cavities, commercial grade reflective membrane roof, & a propane powered generator w/ automatic switch. Magnificent in every way, a sanctuary of impeccable design, a place where artistry & comfort come together that truly inspires. (id:60626)
Royal LePage Rcr Realty
40 Eagle Ridge Place Sw
Calgary, Alberta
Welcome to the epitome of luxury living in the prestigious community of Eagle Ridge.This exceptional, high-end bungalow rests gracefully on a sprawling double lot, offering an unmatched level of sophistication and elegance. With meticulous attention to detail and no expense spared, this home is a true work of art. As you approach the residence nestled within the curve of the cul-de-sac, the picturesque, park-like setting immediately sets the tone. Step through the hand-chiseled walnut doors into a grand foyer that hints at the splendor beyond. The main rooms are nothing short of magnificent—expansive in scale and exquisite in finish. Rich hardwood with parquet detailing, ledgestone and ornate metal fireplace surrounds, floor-to-ceiling windows framing the lush gardens, and custom recessed lighting all blend seamlessly with smart home technology and advanced security features. At the heart of this extraordinary home lies the chef-inspired kitchen, a perfect balance of function and flair. Designed for the most discerning culinary enthusiast, it features a walk-in cooler, gas cooktop, double ovens, and commercial-grade appliances. Whether hosting an elegant soirée or preparing an intimate dinner, this kitchen delivers both performance and beauty. A variety of inviting spaces allow for relaxation or entertainment: a sun-drenched family room, a sumptuous den complete with hotel-style bar and brass foot rail, a theatre room with 108” screen, and a home gym with shower and sauna. The sleeping quarters are equally impressive. Each of the five generous bedrooms offers the ultimate in comfort and privacy. The primary suite is a sanctuary, featuring a sunken lounge area, cozy fireplace, walk-in closet, and spa-inspired ensuite. Every detail contributes to a sense of calm sophistication. Outside, the meticulously manicured grounds create a private outdoor haven. Stroll along enchanting garden pathways or simply enjoy the serenity of the landscaped oasis that surrounds you—a pe rfect backdrop for entertaining or quiet reflection. Future Development Potential - This extraordinary property sits on two full lots, offering exceptional flexibility for the future. While the existing home is an architectural gem and not a teardown, the unique double-lot configuration provides the rare opportunity to divide the land should one choose to explore redevelopment potential down the road. It’s the best of both worlds: a timeless estate today, and an investment in tomorrow. Located in the exclusive enclave of Eagle Ridge, surrounded by other distinguished residences, this property stands as a symbol of achievement and refined taste. With its extraordinary features, unparalleled craftsmanship, and prestigious setting, it represents a once-in-a-lifetime opportunity to own one of Calgary’s most exceptional homes. (id:60626)
Century 21 Bamber Realty Ltd.
931 Ocean Park Lane
Bowen Island, British Columbia
Stunning oceanfront estate offering an unparalleled living experience. Designed by renowned Burgers Architecture, the property integrates luxury & natural beauty. Thoughtfully designed main home with 3 bedrooms, dream kitchen & living areas + office layout. Private primary bedroom with breathtaking views, a 5-piece ensuite & a tranquil atmosphere.Two additional bedrooms, each with private ensuites, ensuring comfort and privacy. This home features gabled hemlock ceilings, floor to ceiling windows, polished concrete floors and expansive gallery walls that enhance the architectural beauty. A second home - a 1,000 sf, fully self-contained 2-bedroom residence, each with en-suites and kitchen area, ideal for extended family & guests. This is a rare architectural gem on an unrivalled 1.5 acres. (id:60626)
Engel & Volkers Vancouver
Macdonald Realty
340 Croft
Lakeshore, Ontario
Built in 2019 this high end finish building is 9609.94 sq ft and it sits on 1.008/acre in a highly visible sought after area off ECROW ( county rd 22)on the border of Lakeshore/Tecumseh. Currently operating as CPR DEPOT and BENTHIC SCUBA AND SNORKEL CENTRE. Property being sold as a package with both businesses and inventories and holding company for land and building. Contact the listing agents for details on purchasing just the business entities which is also an option. Details Pool area 51'2 x 35'5 with Class B scuba pool, 40 x 20 x 12 heated floors and gas radiant heat, auto cover, command centre room , retail showroom 39'10 x 58'9, 34' x 23' 9 showers washrooms change areas, 4 offices, staff kitchen, workshop, mechanical room, storage, office washrooms, 64 x 53' 5 warehouse with 16 ft cement loading dock, 50 amp plug and waterline for an RV site at back, 3 exterior heating and cooling combo units, 1 indoor gfa/ca. NON DISCLOSURE MUST BE SIGNED FOR FINANCIALS (id:60626)
Deerbrook Realty Inc.

