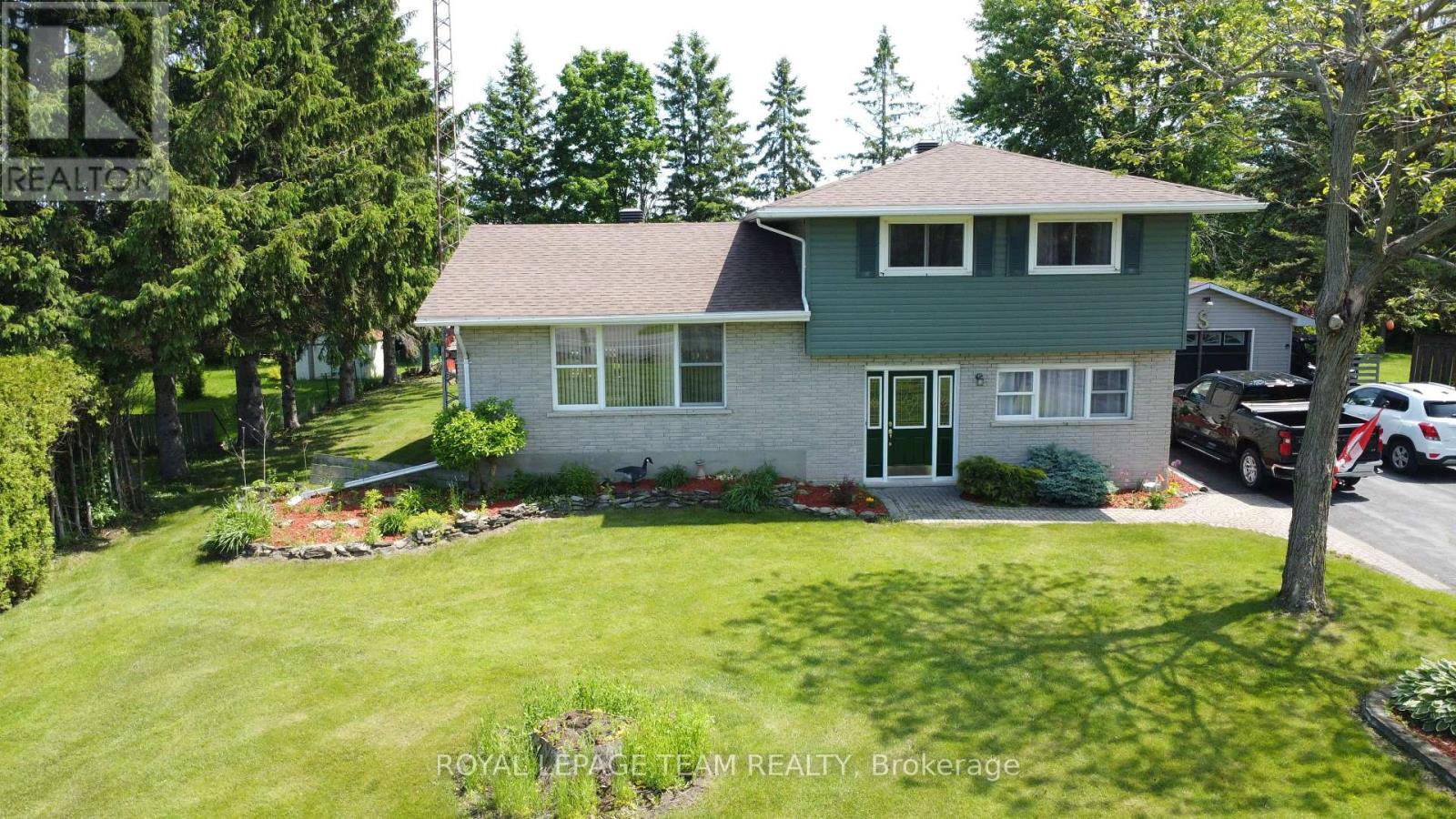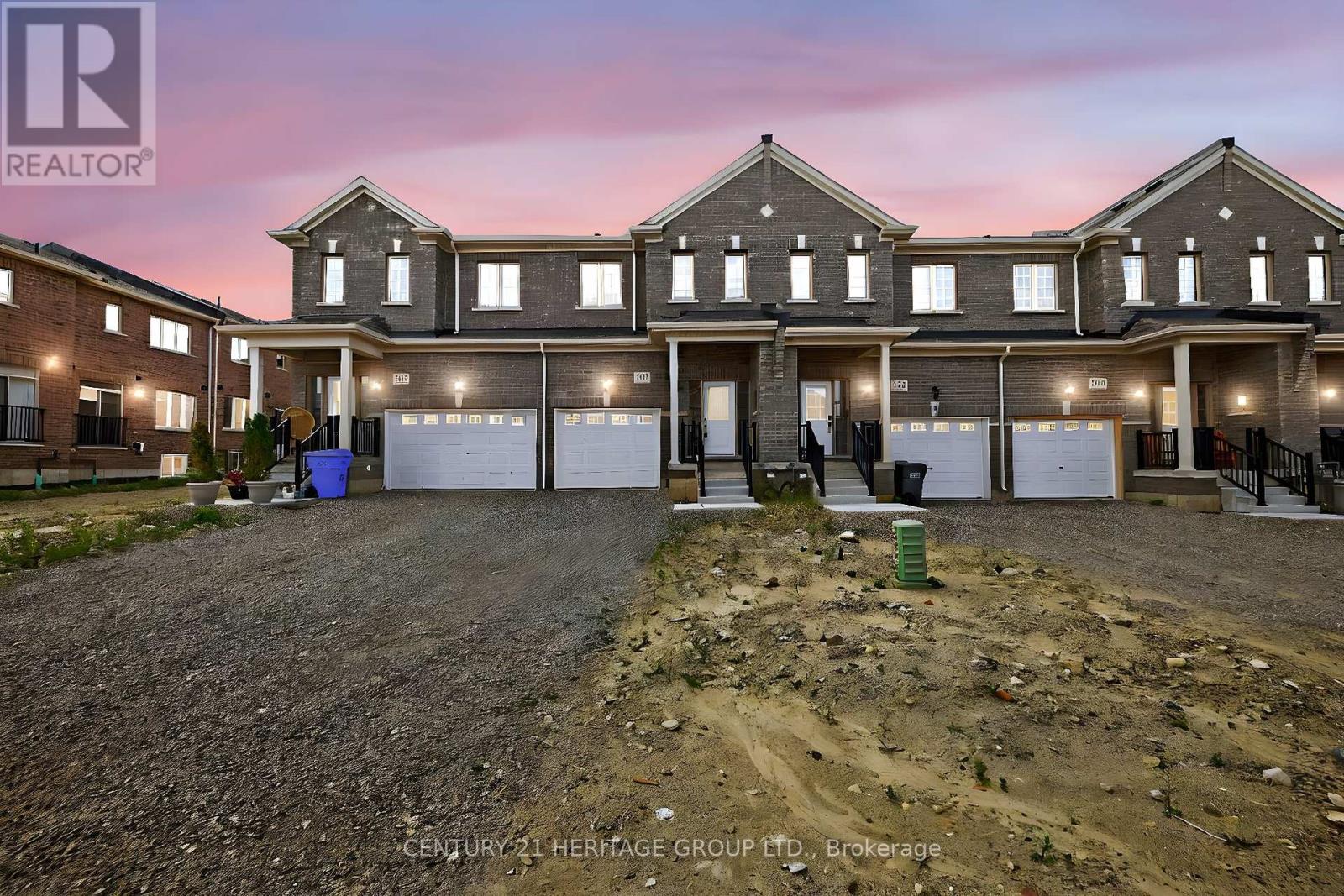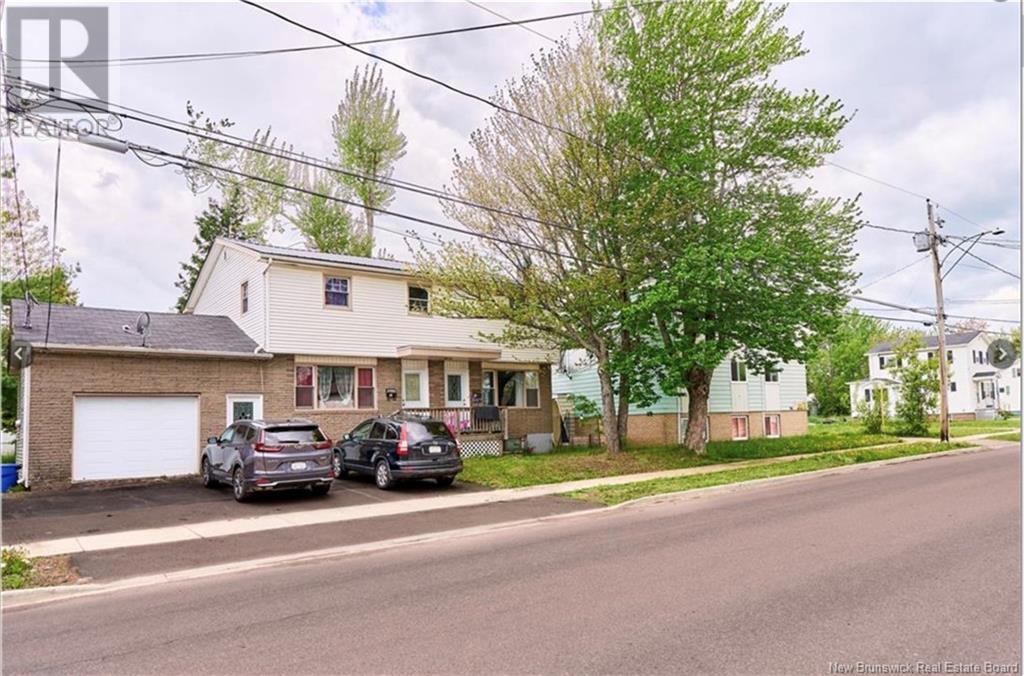131 Carrington Drive
Riverview, New Brunswick
131 Carrington, Riverview NB WITH DUCTED HEAT PUMP, LANDSCAPE & PAVE is a STUNNING NEW CONSTRUCTION BUNGALOW IN RIVERVIEW....Lovely quiet neighbourhood within minutes from all amenities. With open concept living/dining that has beautiful HIGH TRAY CEILINGS with pot-lights, white kitchen with ample storage space and large pantry. This home has three bedrooms including the primary bedroom that has your private en-suite full bathroom and walk in closet. Floors are finished with a durable laminate waterproof flooring that looks like natural wood floors. Off the Living room is the deck to enjoy the summer months BBQing and hanging out. Please contact your REALTOR® for more details. New home warranty with LUX to be transferred on closing. HST REBATE TO SELLER ON CLOSING. (id:60626)
Exp Realty
644 - 121 Lower Sherbourne Street
Toronto, Ontario
Luxury living at Time and Space Condos by Pemberton! Prime Location On Front St E & Sherbourne - Steps To Distillery District, TTC, St Lawrence Mkt & Waterfront! Excess Of Amenities Including Infinity-edge Pool, Rooftop Cabanas, Outdoor Bbq Area, Games Room, Gym, Yoga Studio, Party Room And More! Functional 1+Den, 1 Bath W/ Balcony! East Exposure. Parking & Locker Included. Parking is at the same level as the unit. (id:60626)
Century 21 Landunion Realty Inc.
308 8680 Lansdowne Road
Richmond, British Columbia
. (id:60626)
RE/MAX Crest Realty
314 3 Rd Street
Vernon, British Columbia
Coming to you from Desert Cove, a lovely warm inviting updated home to call home next. This 2 bed 2 bath home features a 3 season sunroom and fantastic patio & private yard to relax in. Sellers have taken exceptional care of their home and are ready to pass it on to you. Desert Cove offers a very friendly environment, a full recreation facility including pool and hot tub, library, billiards, craft and exercise spaces. The full event and exercise schedule tells you that its a super place to meet new people and enjoy retirement. Come have a look to convince yourself its the right choice for you. (id:60626)
Canada Flex Realty Group
4951 (Hwy 31) Bank Street N
South Dundas, Ontario
Sitting back from the road is #4951, a very well kept 3 BR, 2 bath side split, only minutes to the town of Morrisburg and the St. Lawrence River and Hwy 401. This home is perfect for backyard BBQ's and family time. From the main entry you go up a few stairs to the bright and spacious living room with lots of natural light and a gas fireplace. It opens to the combination dining room & kitchen with plenty of cabinets and working space. There is a patio door leading to the hot tub (30A breaker), backyard deck & BBQ. with direct nat gas hook up Off the main entry is a large family room, perfect for watching the game. Walking through the front foyer to the back of the house is another entry to the back yard, a great 3 pc bath, and laundry behind closet doors. The basement offers a games room, exercise room and a mechanical room. There is a low area that gives an abundance of storage space. At the end of the driveway is a 16 ft X 40 ft insulated, heated and wired garage, waiting for your next project. The deck is great for summer entertaining and looks out towards the firepit in the private backyard. A 12 ft x 16 ft storage shed sits at the back corner for all your gardening extra's. House shingles were replaced on 2020 (30 yr shingles), garage shingles were replaced in 2013 (40 year shingles), furnace & AC 2020, 60 gal HWT 2018 , 200 amp breaker panel 2021, well pump 2012, and a hydro meter wired with Generlink for a generator (generator excluded). Nat gas $140/month equal billing, electric $230/month equal billing. Allow 24 hours for irrevocable times on offers. CLICK THE LINK BELOW FOR A VIDEO TOUR. (id:60626)
Royal LePage Team Realty
225 22611 116 Avenue
Maple Ridge, British Columbia
Welcome to Rosewood, a sought-after 55+ complex in the vibrant Fraserview Village community! This FULLY renovated 2-bedroom, 1-bath home offers 1,037 sq. ft. of stylish & comfortable living space. The spacious living room features a cozy gas fireplace & large, bright windows, while the updated kitchen boasts stainless steel appliances, fresh cabinetry & ample counter space. The laundry room provides extra storage, complemented by generous closet space throughout. Step onto the covered balcony & take in the serene river views. Enjoy the fantastic amenities of Fraserview Village, including an indoor pool, recreation & exercise center, clubhouse & workshop. Conveniently located within walking distance to transit, the West Coast Express, and all that Downtown Maple Ridge has to offer. (id:60626)
RE/MAX Lifestyles Realty
503 Highway 8 Highway Unit# 1
Stoney Creek, Ontario
Bright & Beautiful Townhouse in Prime Location! Welcome to this sun-filled 3-bedroom, 2.5-bath end unit townhouse offering a fantastic layout perfect for family living. Enjoy the privacy of a unit that's only attached at the garage, which includes convenient inside access and a separate entry to the fully fenced back patio—ideal for entertaining or relaxing in the lovely garden setting. The main living room features a cozy gas fireplace and sliding doors that open to your private, sun-soaked yard. Two skylights flood the home with natural light—one on the upper landing and another in the spacious main bathroom. The professionally finished basement adds valuable living space with an egress window, 2-piece powder room, and a separate walk-in shower. Don't miss this bright and cheerful home with excellent flow, a 1-car garage, and thoughtful touches throughout! (id:60626)
Heritage Realty
102 Stocks Avenue
Southgate, Ontario
Step into modern comfort with this brand-new, never lived 3-bedroom townhouse in the heart of Dundalk, Ontario. This home features a bright open concept layout, spacious bedrooms, new stainless steel appliances and upstairs laundry. Large primary bedroom features two walk-in closets and a 3pc ensuite. Beautiful finishes and ample natural light create a warm, welcoming space ideal for families. Unfinished basement has large ungraded windows, ready for your personal touch. Enjoy walkable access to shops, restaurants, and transit along Main Street East, with the added convenience of being just minutes from Highway 10. The area offers a range of family-friendly amenities including schools, parks, a library, and an arena - all within town limits. Additionally nearby trails, abundant outdoor recreation, and the peaceful charm of a countryside lifestyle. (id:60626)
Century 21 Heritage Group Ltd.
605 - 161 Roehampton Avenue
Toronto, Ontario
Stunning Condo with Unobstructed East Views and Expansive 125 SqFt Balcony! Welcome to this bright and airy condo, featuring an open-concept floor plan with no wasted space. Enjoy an abundance of natural sunlight pouring through large windows, creating a warm and inviting atmosphere throughout. The spacious 125 SqFt balcony offers breathtaking east-facing views,perfect for relaxing or entertaining. Located just steps from the Yonge & Eglinton Subway, the LRT, and with quick access to downtown in under 15 minutes, this condo is ideally situated for easy commuting. Nestled in an upscale, vibrant neighborhood, you'll be surrounded by trendy cafes, restaurants, shops, and all the conveniences you need. The versatile den, with sliding frosted glass doors, is large enough to serve as a second bedroom or home office. The well-thought-out floor plan features a distinct dining and living area, creating a seamless flow for day-to-day living and entertaining. This is an exceptional opportunity to own in one of Toronto's most sought-after locations. Don't miss your chance to make it your very own! Vacant for early possession. (id:60626)
Royal LePage Signature Realty
147 Silverado Plains Close Sw
Calgary, Alberta
5 Beds | 3.5 Baths | Fully Finished | Parking for 3 – Welcome to SilveradoThis sun-filled, move-in-ready home offers nearly 2,000 sq. ft. of functional living space — perfect for families, investors, or first-time buyers.The main floor features an open-concept layout with south-facing windows, a spacious living area, and a chef-inspired kitchen with stainless steel appliances, oversized island, and pantry. Upstairs, you’ll find 3 bedrooms, including a private primary retreat with a walk-in closet and an ensuite with a jetted tub.Downstairs is fully finished with a large recreation room, built-in speakers, a bedroom (plus bonus flex room), a full bathroom, and storage.Enjoy summer evenings on the oversized deck, tend to the custom planter boxes, and park with ease on the triple parking pad with alley access.Located in a family-friendly community steps from parks, playgrounds, schools, shopping, and more.Incredible value in Silverado — book your showing today. (id:60626)
Exp Realty
90-90a-92 Purdy Avenue
Moncton, New Brunswick
Prime Investment Opportunity Triplex in the Heart of Moncton! Dont miss your chance to own this incredible income property at 90 - 90A - 92 Purdy Ave! This well-maintained triplex offers three spacious, upgraded units in a sought-after location, close to amenities and public transit. Whether you're looking to add to your portfolio or start your investment journey, this property is a MUST-SEE! Key Features: Unit #90: Spacious 3-bedroom, 1 full (4pc) bathroom, bright living room, and modern kitchen. Rent: $1700/month Unit #90A: Cozy 2-bedroom, 1 full (4pc) bathroom, family room, and bonus storage room. Rent: $800/month Unit #92: Open concept kitchen, large bedroom, and plenty of living space. Rent: $1500/month Recent Upgrades: Brand-new steel roof (2021) Modernized kitchens and bathrooms in all units Freshly updated interlocking driveway Attached garage for added convenience Laundry facilities in every unit Rental Potential: Total rent income: $1700 (Unit 90) + $1500 (Unit 92) + $800 (Unit 90A) Tenants cover heating and lights, ensuring low maintenance costs for you! This turnkey property is the perfect opportunity for investors looking to secure a reliable income stream. With its ideal location and fully upgraded units, this property won't last long! Contact your REALTOR® now to book a showing! 24 hours' notice required. (id:60626)
Exit Realty Associates
525 Erinbrook Drive Unit# B039
Kitchener, Ontario
1 Year Free Condo Fee credit!!!! Welcome to the Aliya, a modern 1368 sq. ft. second and third floor unit in the Stacked Condo Townhomes at the Erinbrook Towns! This unit offers 2 bedrooms, 2.5 bathrooms, and a dedicated parking space. The second floor features an open-concept living room, a modern kitchen with a dinette, and a powder room. Enjoy the covered balcony for outdoor relaxation. The third floor includes a principal bedroom with an ensuite and walk-in closet, an additional bedroom, and a main bathroom. Stunning quality finishes including an appliance package. These units are ENERGY STAR® certified and a Bell Internet Package is included in Condo Fees. If you enjoy a lock-and-go lifestyle with little to no maintenance, then a condo villa is perfect for you! Say goodbye to shoveling snow and mowing the lawn, and spend more time doing what you love most. Please visit the Sales Centre located at 155 Washburn Drive Monday-Wednesday from 4-7pm and Saturday & Sunday from 1-5pm. First-time Homebuyer Deposit plan available for qualifying purchasers! *Colour selections/finishes/upgrades have been selected by our award-winning design team and are reflected in the pricing. Please reach out to the Salesperson for more information. Regular deposit structure is: $5,000 at signing, 5% of total price less initial $5,000 due on firm, and 5% due at occupancy (for a total of 10%) and there is also a first-time buyer deposit structure for qualified buyers. (id:60626)
Coldwell Banker Peter Benninger Realty
RE/MAX Twin City Realty Inc.
















