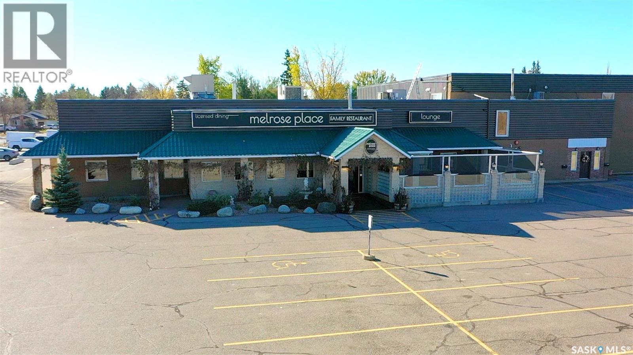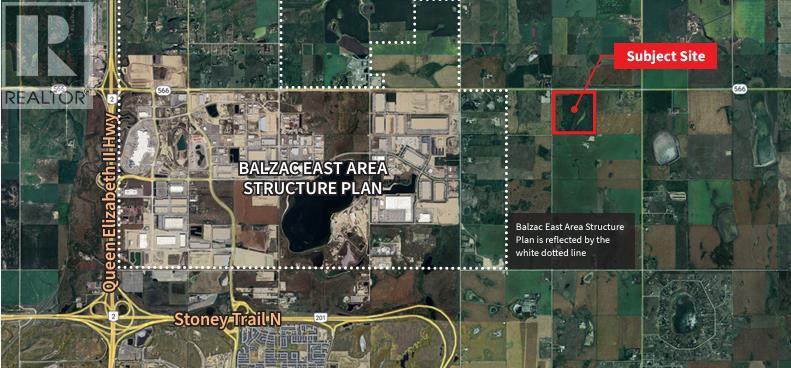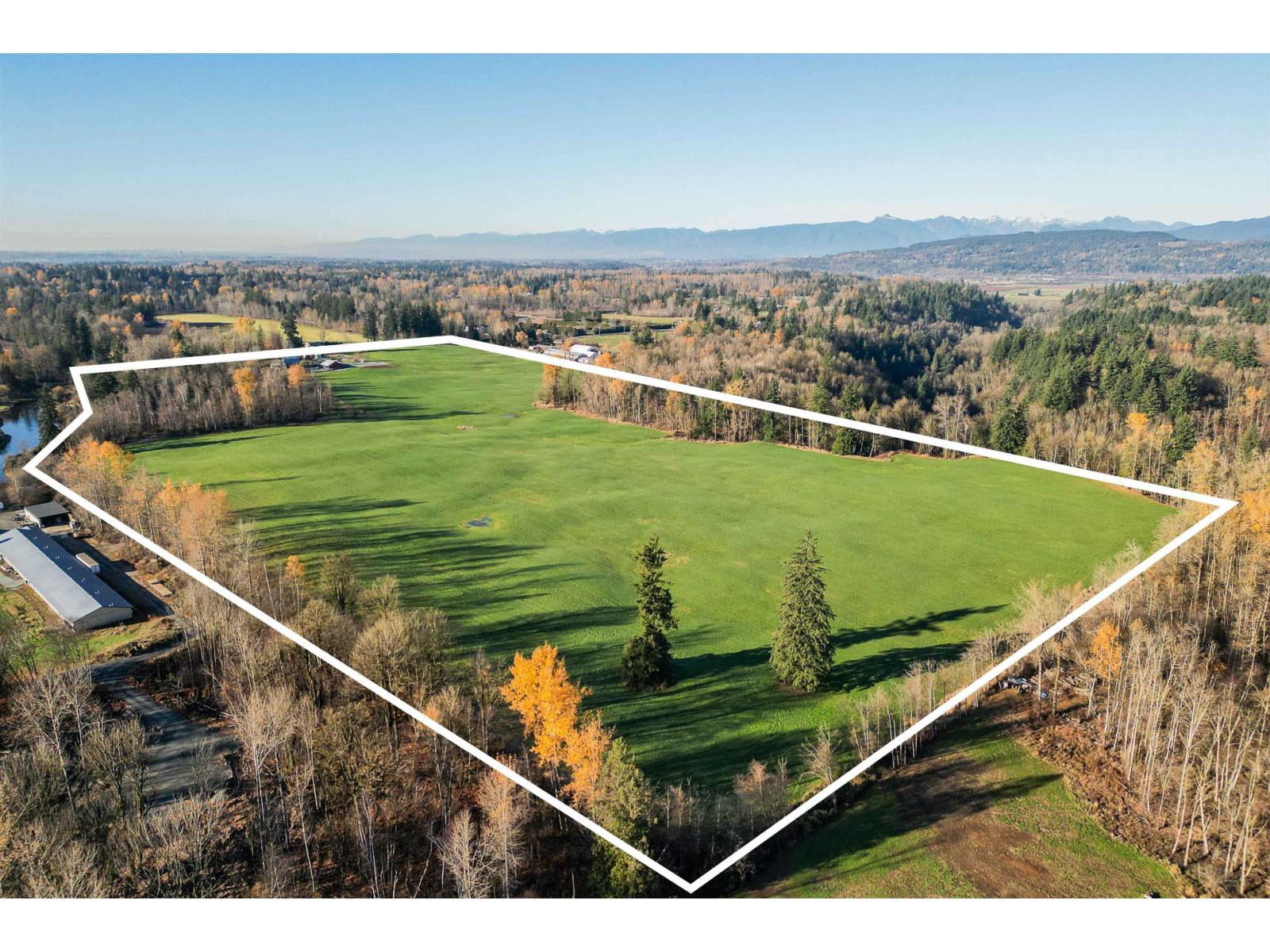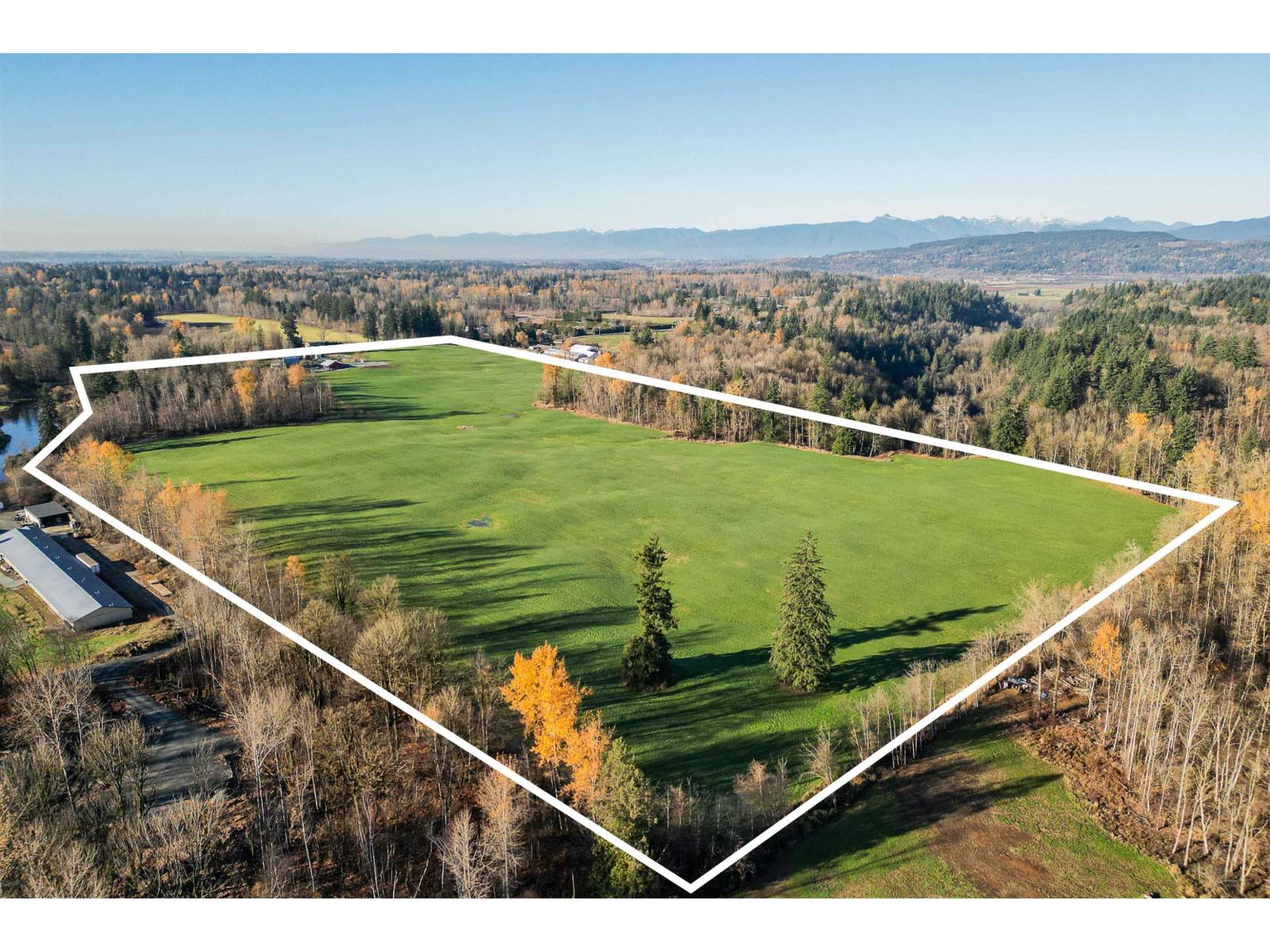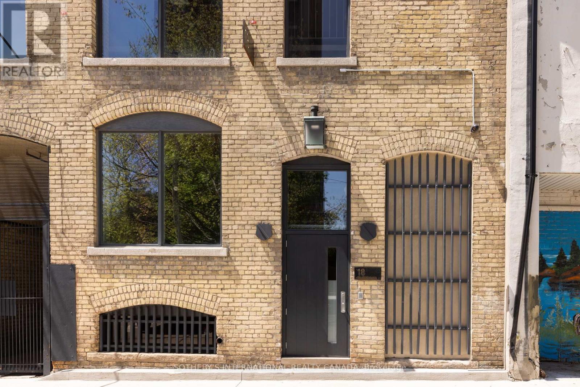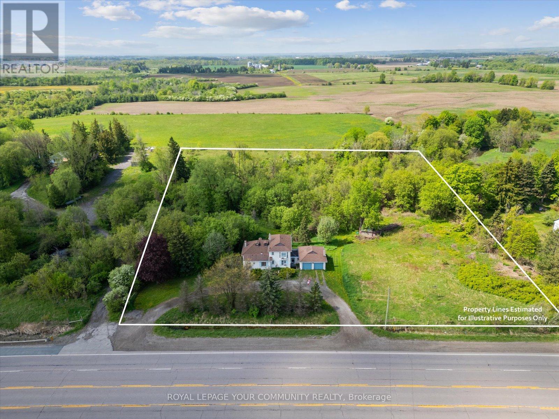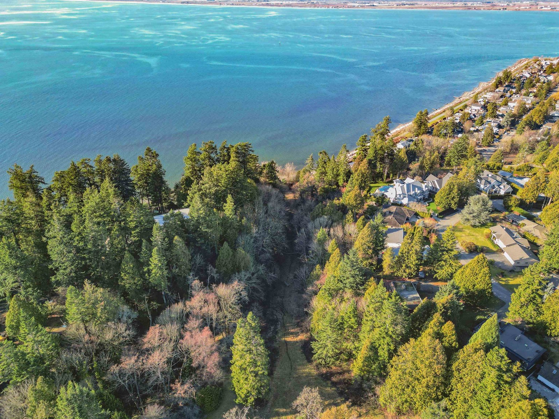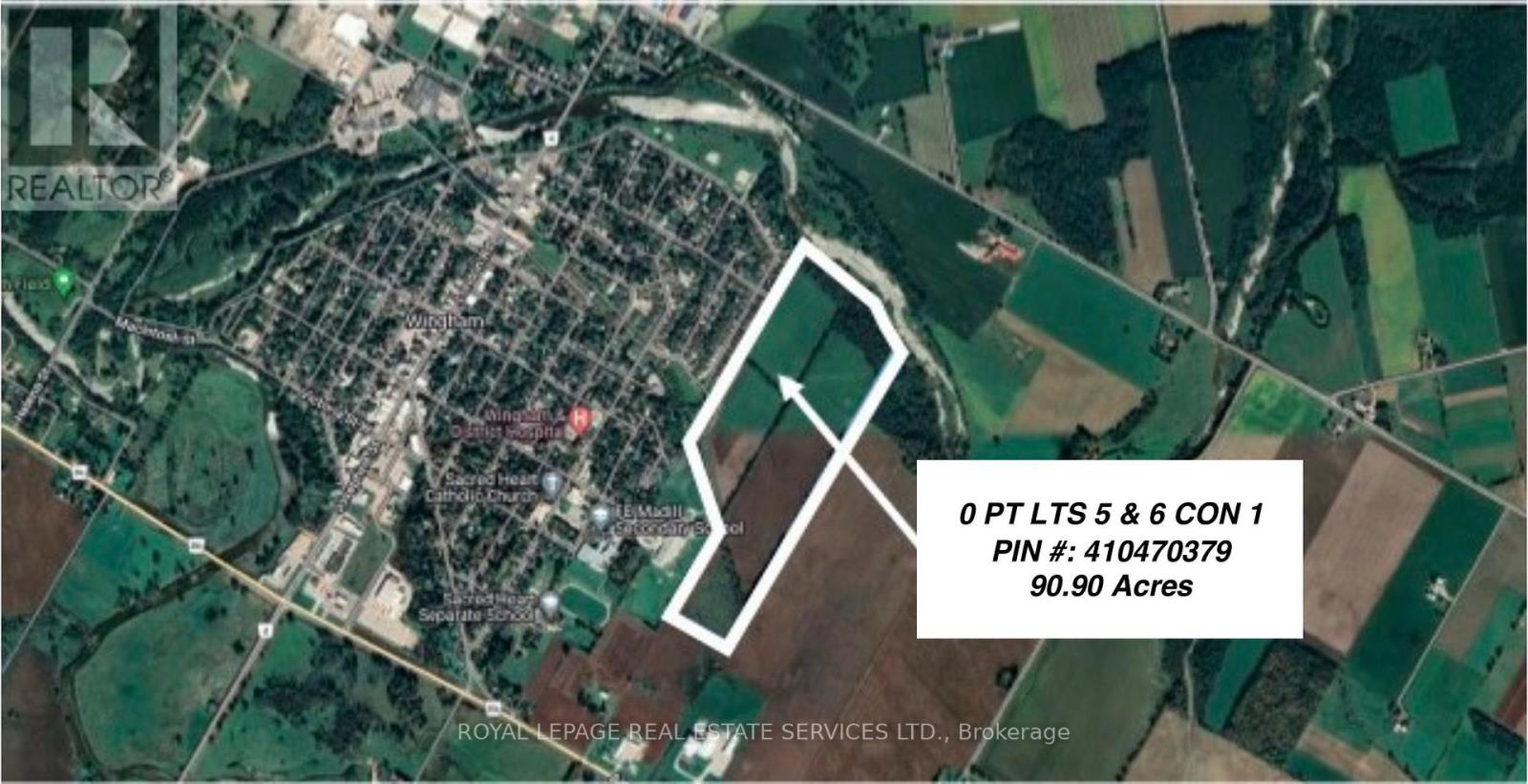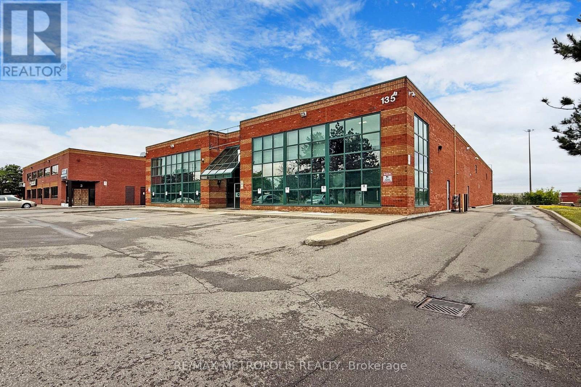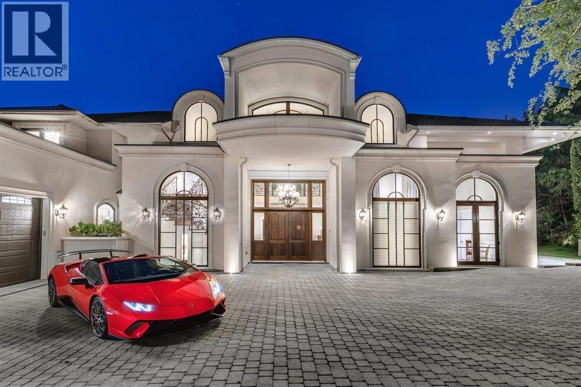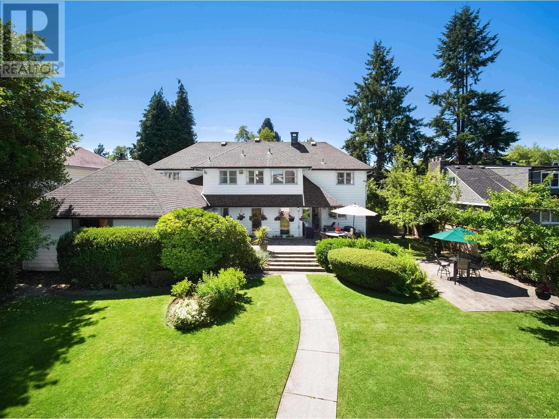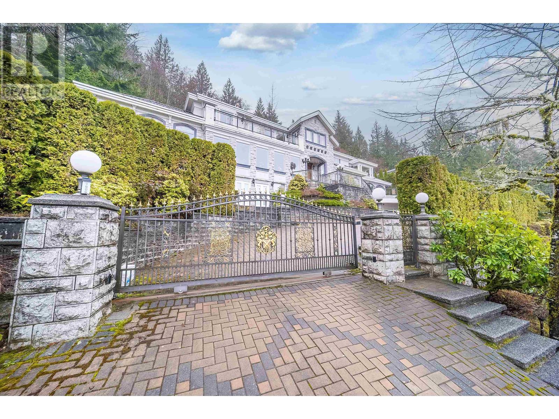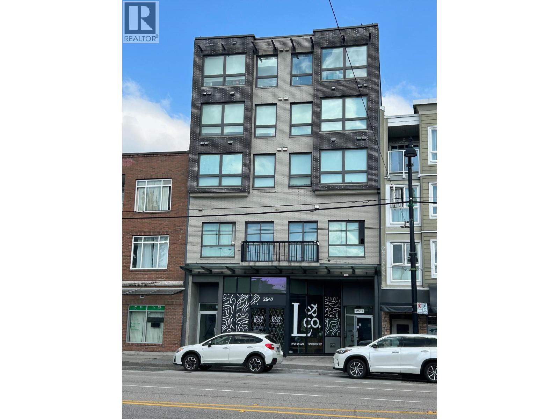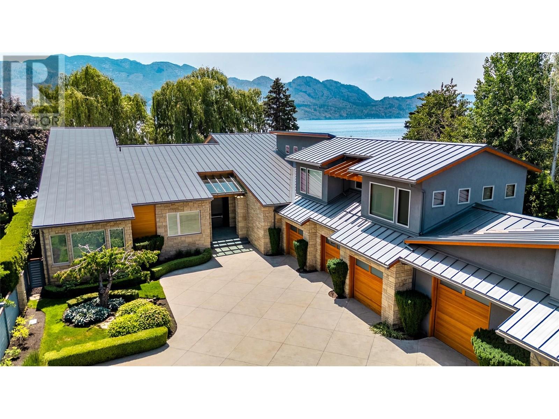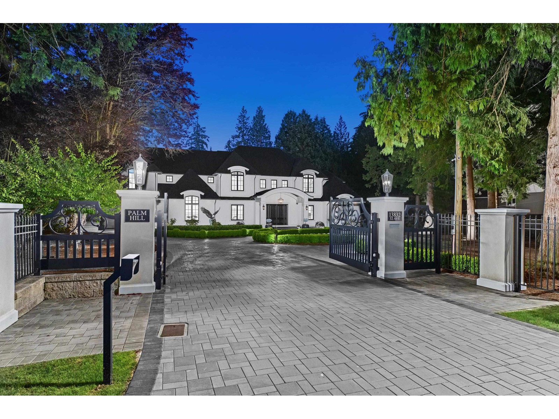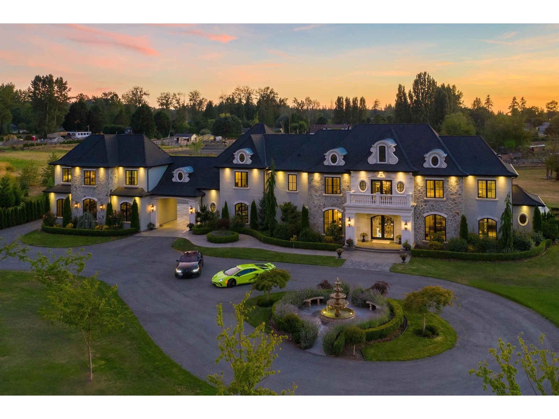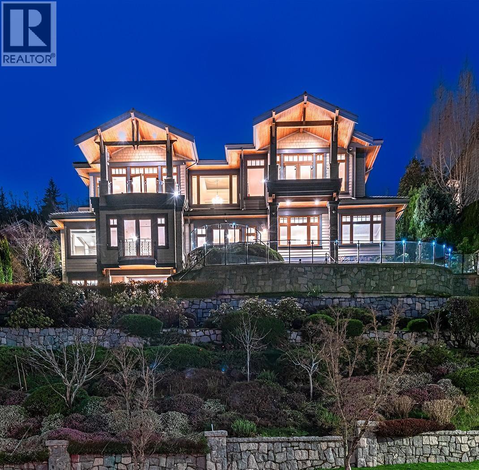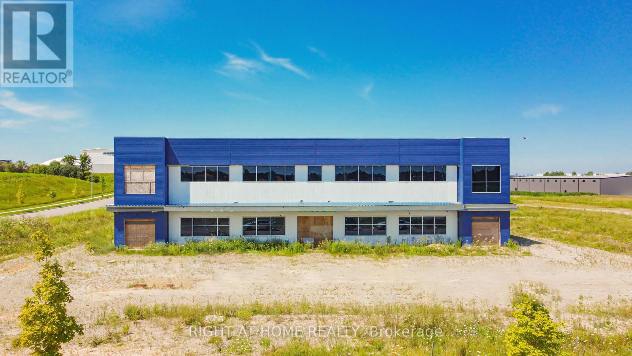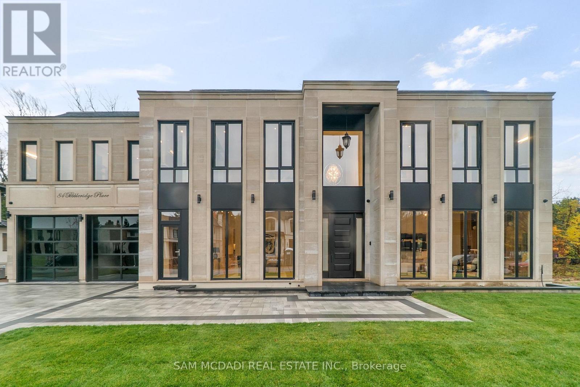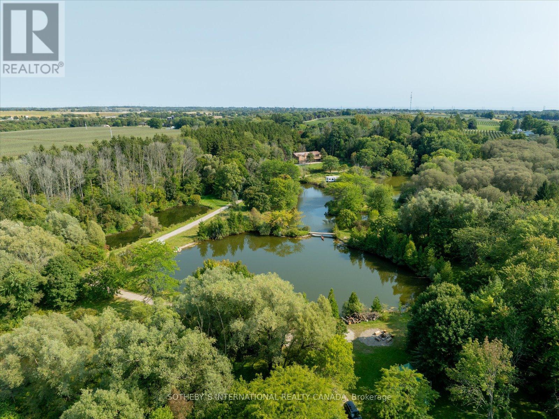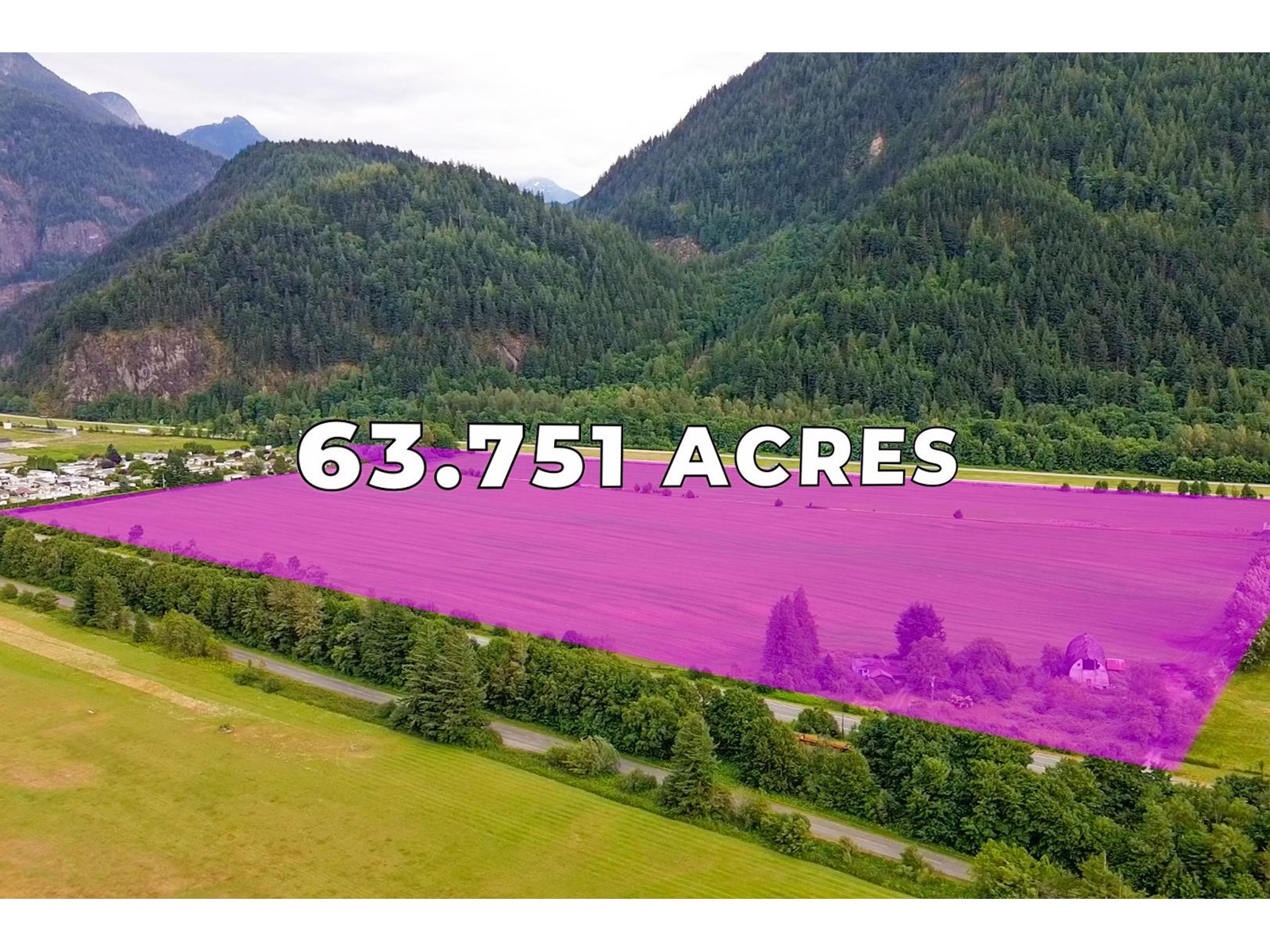516 & 522 Broadway Street W
Yorkton, Saskatchewan
Exceptional Mixed-Use Revenue Property – Prime Location in West Yorkton - An outstanding investment or owner-operator opportunity! This 2.09-acre commercial property offers three revenue-generating components—a well-established, highly profitable restaurant, two modern residential suites, and a leased 4-bay heated warehouse. Located in a high-traffic area beside the Painted Hand Casino and across from the Gallagher Centre, the property is home to the iconic Melrose Place Family Restaurant (9,869 sq. ft.). In operation for 47 years, including 26 at this location, the restaurant features a licensed dining area, bar/lounge, VLT room, modern commercial kitchen, rooftop HVAC, and recent upgrades including a new roof and kitchen equipment (2024). Significant growth potential exists through catering, banquet rentals, expanded hours, or delivery services. Attached to the restaurant are two high-quality residential suites totaling over 5,800 sq. ft., each with open-concept layouts, kitchens with islands, in-suite laundry, gas fireplaces, elevator access, and 4-bay heated garage is also included. At the rear of the property, a separate 4,000 sq. ft. heated warehouse adds further rental income and flexibility. The site includes 80+ parking stalls and is fully equipped with high-capacity electrical service, making it ideal for year-round operation. Whether you're expanding a portfolio or looking for a turnkey business with additional income, this rare property delivers location, stability, and opportunity in one package. (id:60626)
RE/MAX Blue Chip Realty
4, 28, 26, 8 Nw
Balzac, Alberta
158.23 acres. Frontage on Highway 566. Adjacent to Balzac Area Structure Plan. Development opportunity located in future industrial node. Flat level site with long-term upside (id:60626)
Honestdoor Inc.
6290 272 Street
Langley, British Columbia
93.18 ACRES WITH TWO HOMES. First time on the market, this trophy property is great for building an estate home with a park-like setting and mountain views. Currently, the main house spans 2,102 sqft. and offers offers 2 bedrooms and 2 bathrooms, and a mobile home is 980 sqft with 2 bedrooms and 1 bathroom. The property also boasts 3 barns 4,500 sqft 2,000 sqft and 1,200 sqft. Fertile soil and is great for growing various crops like blueberries and vegetables or for any livestock and or equestrian farm. The location is convenient, close to Gloucester Industrial Park and other various amenities, and offers easy access to Fraser Highway, Highway #1, and the USA Border. (id:60626)
Exp Realty Of Canada
6290 272 Street
Langley, British Columbia
93.18 ACRES WITH TWO HOMES. First time on the market, this trophy property is great for building an Estate Home with a park-like setting and mountain views. Currently, the main house spans, 2,102 sqft. and offers 2 bedrooms, and 2 bathrooms and a mobile home is 980 sqft with 2 bedrooms and 1 bathroom. The property also boasts 3 barns 4,500 sqft, 2,000 sqft and 1,200 sqft. Fertile soil and is great for growing various crops like blueberries, and vegetables or for any livestock and or equestrian farm. The location is convenient, close to Gloucester Industrial Park and other various amenities, and offers easy access to Fraser Highway, Highway #1 and the USA Border. (id:60626)
Exp Realty Of Canada
18 Gloucester Lane
Toronto, Ontario
Tucked discreetly behind Yonge Street, 18 Gloucester Lane is a building of rare architectural character and meaningful cultural history. Built in 1912 and thoughtfully modernized, this five-storey buff brick building remains one of Toronto's most evocative and understated landmarks, offering discretion, cultural provenance and centrality. Behind its timeless façade lies over 9,700 sq ft of space shaped by exposed brick and beam, arched windows and generous industrial proportions. For over four decades, the building was the production headquarters for Norman Jewison - one of Canada's most internationally acclaimed filmmakers. From within these walls, major cinematic works were developed, produced and edited. And the building continues to carry that quiet sense of intention and purpose.Once production workspaces, the lower four floors now function as self-contained modernized offices with kitchenettes, washrooms and elevator access on each level, operating seamlessly as a boutique investment. Above, the building's essence reveals itself in the fifth floor penthouse residence - Jewison's former pied-à-terre. Retaining its cinematic atmosphere, the main level features a generous living salon area anchored by a herringbone brick fireplace, an open office, full kitchen and a concealed private office. A hidden staircase leads to a half-storey, where the bedroom, dressing room and bathroom form a private retreat. Positioned within the Historic Yonge Street Heritage Conservation District, 18 Gloucester Lane invites stewardship. Its architecture, history and placement within the city's cultural fabric offer the chance to continue a legacy of meaning and significance. The building's scale, discretion and location invite more possibilities: continue as a boutique investment property, adapt to a private family office or foundation, a design studio or gallery, or a fully integrated live/work private residence. A building shaped by its past, ready for its next chapter. (id:60626)
Sotheby's International Realty Canada
12668 Hurontario Street
Caledon, Ontario
Don't miss this unique opportunity to own 4.1 acres in the heart of Caledon's rapidly growing urban expansion area. This parcel is already surrounded by sprawling subdivision projects from a multitude of large development groups and provides easy access to major roadways. The spacious 5 bedroom, 3 bathroom home situated on the property boasts a separate self contained apartment upstairs, a bright sunporch, an attached double garage, a finished walk-out basement and a functional 21 x 26 ft concrete workshop. With approximately 3 developable acres designated as low density residential and general commercial under the Mayfield West Phase 2 Secondary Plan, this versatile property presents incredible future potential for investors, developers and builders alike. (id:60626)
Royal LePage Your Community Realty
2489 123a Street
Surrey, British Columbia
ESTATE SALE:approved 6 lot subdivision with site area of approximately 3.6 acres. Bordered by Christopherson Road & Sunset Park to the West, 123A to the East and homes fronting Seacrest Drive to the North. The topography of the site dictates a low density of 6 RD lots ranging from sizes of 7,244 sq ft with two large lots of 34,000 and 65,000 sq ft, These two oversize lots have private trail access to Crescent Beach via Sunset Park. This site provides the creative builder with one of the most unique opportunities in the Greater Vancouver market area. The subdivision is approved with all engineering complete. Forecast Retail Value of $12 M, estimated construction cost of servicing is $1.6 M. Financing available for pre qualified purchasers. (id:60626)
Hugh & Mckinnon Realty Ltd.
00 Highland Drive
North Huron, Ontario
The current owner has undertaken significant planning in support of Draft Plan of Subdivision Application for a residential development. Huron Council has granted Draft Approval (2014)of the Wingham Creek development proposed to provide 454 single detached, semi-detached and townhouse units, two parks, open spaces, walking trails and storm water management ponds. Plan of Subdivision application#40T12001.Various extensions were granted. Subject to certain criteria there is an opportunity for the County of Huron to have deemed the Draft Approval not to have lapsed under the Planning Act. The subject property has frontage on Charles Street and Highland Drive. Surrounding land uses include a built-up residential subdivision abutting to the west, commercial uses and public schools. Seller will consider financing or JV for a qualified buyer at Seller's sole discretion. **EXTRAS** Current Planning Opinion Letter (2023) & other reports are available for review via NDA. The Buyer May Wish To Finalize Application For This Development Or Pursue Other Development Opportunities. (id:60626)
Royal LePage Real Estate Services Ltd.
11 & 12 - 135 Devon Road
Brampton, Ontario
Exceptional freestanding commercial industrial warehouse available in a prime location! Offering a total of 20,798 sq. ft., this versatile property is ideal for a variety of industrial and office uses. The space features 2 truck level doors and 2 drive-in level doors, providing excellent functionality for shipping, receiving, and operational efficiency. Ample warehouse area combined with dedicated office space makes it perfect for distribution, light manufacturing, or logistics operations. Conveniently located with easy access to major highways, transit routes, and business amenities. A rare opportunity in a high demand industrial corridor! (id:60626)
RE/MAX Metropolis Realty
1367 Chartwell Drive
West Vancouver, British Columbia
LOCATION, QUALITY & VIEWS! This grand scale luxury home is situated on a spectacular 14,000 + square ft property located in WestVancouver's ultra- exclusive & most prestigious Chartwell enclave boasting spectacular PANORAMIC UNOBSTRUCTED VIEWS of the water, Lions Gate, city harbour, Gulf Island to MT Baker. This home is a mastery of architectural elegance & grandeur with bold European Classic exterior & a one of a kind interior built by leaders in high end luxury construction, the architectural/interior work of designer, David Christopher. Offering 8,000+ sq ft, 5 beds, 8 baths, indoor swimming pool & outdoor jacuzzi, gourmet kitchen & wok kitchen, large family room, home theatre, nanny accommodation, elevator, smart home automation, air conditioning & HRV. (id:60626)
Exp Realty
1655 W 41st Avenue
Vancouver, British Columbia
This 6,100 square ft home, set on a 17,100 square ft lot (90x190) in prestigious Shaughnessy, was built in 1953 and features superior original craftsmanship with wood paneling and oak flooring. The main floor offers formal and informal dining areas, an office, and a den, all overlooking the tranquil backyard and patio. Upstairs are three bright bedrooms. The basement includes a nanny suite with separate entry, media and recreation rooms, and laundry. A three-car garage and open parking space are accessed via a gated back yard with laneway access. Zoned for laneway homes, the property is near the airport, UBC, downtown, and top private schools. Great potential for future development under Vancouver´s Secured Rental Policy. (id:60626)
1ne Collective Realty Inc.
1609 Pinecrest Drive
West Vancouver, British Columbia
A truly magnificent luxury mansion located in prestigious Canterbury on a gated, fully fenced 18,761 sq.ft. estate with 175 ft frontage. Enjoy breathtaking views of the ocean, city, harbour, and Stanley Park. This custom-built home features 5 spacious ensuite bedrooms, a 13-person glass elevator, and over 2,000 sq.ft. of decks and balconies. Lavish interiors include crystal chandeliers, antique mirrors, custom crown mouldings, gold-plated fixtures, high-end appliances, and a separate wok kitchen. Entertain in two air-conditioned rec rooms designed for ballroom dancing, billiards, a wet bar, and a wine cellar. Other highlights include a heated driveway, metal roof, and beautifully landscaped grounds. (id:60626)
Nu Stream Realty Inc.
48 The Bridle Path
Toronto, Ontario
One of Toronto's most affluent and exclusive neighborhoods, known as "Millionaire's Row". This prestigious property boasts 103-foot frontage and a 260-foot depth, situated right on The Bridle Path. A rare opportunity to Build Your Own Dream Home in a Quiet, Luxurious setting surrounded by Lush Greenery. Sold "As Is" "Where Is". (id:60626)
Right At Home Realty
2551 Kingsway
Vancouver, British Columbia
2551 Kingsway in Vancouver, BC is a standout investment opportunity and a modern residential gem. This mid-rise, boutique concrete building was completed in 2021 and features 12 X one-bedroom suites + 2 Commercial Units, each residential suite are equipped with in-suite laundry, air conditioning, and stylish kitchens with stainless steel appliances. The Annual Gross Income is approx. $508,560 and the Stabilized Net Operating Income is approx. $423,560 @ 5.3% Cap Rate, making it an attractive option for investors seeking stable returns! Residents enjoy controlled access, 24-hour availability, and proximity to public transit, shopping, and local amenities. With a Walk Score of 90 and Transit Score of 84, the location is ideal for urban living. The building also includes bike storage, five parking spaces, and accessibility features. (id:60626)
RE/MAX Real Estate Services
2463 Whitworth Road
West Kelowna, British Columbia
Escape to your private lakeside sanctuary on prestigious Whitworth Road. This magnificent 7,000+ square foot gated waterfront estate transforms everyday living into a resort experience. Step through floor-to-ceiling sliding doors from your open-concept living space onto a backyard paradise featuring luxury hot tub, gas fire pit, full outdoor kitchen, private shower, and multiple patios. The large dock with dual boat lifts is your gateway to endless lake adventures. Every inch has been meticulously renovated including a dramatic ceiling-height gas fireplace and reimagined gourmet kitchen with massive center island and Dekton countertops. The main floor primary wing offers your personal retreat with fireplace seating area, opulent ensuite, generous walk-in closet, and private office loft with lake view patio access. Four additional bedrooms include a stunning lake view primary with ensuite and patio, plus a self-contained guest suite. Complete with home theater and 4-car garage. Nestled on a peaceful half-acre lot, this stone, stucco, and wood masterpiece offers ultimate privacy while floor-to-ceiling windows frame spectacular water views. This isn't just real estate—it's your chance to own a lifestyle most only dream of. (id:60626)
Chamberlain Property Group
13832 32 Avenue
Surrey, British Columbia
PALM HILL! One of the finest estate offerings in South Surrey. Custom built mansion epitomizes luxury and class. Double gates lead to the grand property with over 1.316 Acres meticulously landscaped gardens. Grand double height foyer leads to the Great Room with garden views. Gourmet Kitchen with bonus Wok Kitchen and access to a spacious covered patio for indoor/outdoor living. Beautifully appointed formal Dining Room with barreled ceilings and a Wine Cellar with an adjacent Formal Living Room and Office. Guest suite tucked away on the main, and 4 grand bedrooms on the upper level. The Primary Suite rivals the ritz with a dazzling ensuite and closet. Media Room and Games Room above for entertaining and nanny suite below. South backyard features a full sized tennis court and so much more! (id:60626)
Century 21 Coastal Realty Ltd.
Macdonald Realty (Surrey/152)
687 204 Street
Langley, British Columbia
Discover this magnificent European Inspired French Chateau situated on this gated 7.1 acre Equestrian Estate in Langley's most exclusive Campbell Valley. The main residence together with its private guest suite offers over 9200 sq. ft. of elegant living space on two expansive levels with entertainment size principal rooms, 7 bedrooms, 8 bathrooms and boasting an impeccable choice of quality materials and luxury appointments. Experience a wonderful indoor outdoor lifestyle with walk out covered terrace with summer kitchen and fireside lounge overlooking the resort swimming pool and spa. Additional features include a separate barn with 6 stables, round pen, riding ring and garage parking for 7 vehicles. (id:60626)
Angell
Macdonald Realty
2420 Halston Court
West Vancouver, British Columbia
This extraordinary 2007-built residence in prestigious Whitby Estates features breathtaking ocean and city views. The 6,476 sq.ft. home offers 5 bedrooms, 7 bathrooms, and elegant living spaces including a grand living room, family room, and gourmet kitchen - all showcasing beautiful hardwood floors throughout. This impeccably designed property includes air conditioning, a home theater, security system, and a fully finished basement, all while being conveniently located near shopping, ski hills, excellent schools, and transit options. A rare opportunity to own in one of West Vancouver's most distinguished communities. Open house on Sat 11am-1pm, Nov 22nd. (id:60626)
Sutton Group-West Coast Realty
Royal Pacific Lions Gate Realty Ltd.
2479 Bonder Road
London South, Ontario
Rare opportunity offering of a special-purpose facility ideal for R&D, pharmaceutical, biotech, or advanced manufacturing in Innovation Park. Site specific zoning LI2(23) currently does not permit light industrial and warehousing. Featuring a 37,240 SF footprint plus a substantial 23,580 SF structural mezzanine. Constructed with oversized columns and beams for enhanced structural integrity and heavy load-bearing capacity, the design allows for seamless future expansion. This building provides the flexibility to be completed to your exact specifications. Envelope is mostly complete; minus some exterior components, H-VAC, electrical & mechanical systems. Interior floors remain unpoured, giving occupiers full flexibility for a specialized build-out for or GMP-compliant environment. Other key property features include clear heights ranging from 15'8"- 30' feet, 2 truck-level doors, and 1 drive-in door. Expansive 5 acre site supports further building growth with immediate access to Hwys 401 & 402 and close to London International Airport. This is a rare opportunity to finish constructing a world-class facility tailored exactly to your high-tech operational needs, located in one of London's most dynamic innovation corridors among global leaders like Medicom, Sodecia, Hanwha and Western University's research hubs. (id:60626)
Right At Home Realty
84 Pebbleridge Place
Oakville, Ontario
Set within one of Oakville's most distinguished enclaves, 84 Pebbleridge Place is a newly built modern estate that epitomizes architectural artistry and offers over 7,000 SF of refined living space. Poised on a private lot, this residence showcases a brick and limestone exterior, full-height glass walls a curated palette of luxurious finishes for the most discerning buyer. A grand double-height foyer introduces the home w/ polished marble-style porcelain and bespoke detailing. Beyond, herringbone hardwood floors flow through expansive principal rooms to a family room defined by a sleek wood feature wall, gas fireplace, and integrated Control4 automation for effortless entertaining. The designer kitchen is both statement and function, featuring an oversized island, full-height custom cabinetry, and Calacatta-style quartz counters w/ a custom backsplash. It opens directly to a covered deck w/ a gas fireplace, perfect for al fresco dining and evenings. An elevator and striking skylit staircase lead to the upper level, where four bedrooms each feature walk-in closets, tray ceilings, and private ensuites finished to spa-like standards. The primary suite is a serene retreat w/ a boutique-style dressing room and five-piece ensuite boasting a freestanding tub, oversized glass shower, full-height stone surrounds, and heated flooring. The lower level continues the theme of luxury and versatility, offering a heated basement w/ large-format porcelain slab flooring throughout. Designed for both relaxation and entertainment, this level includes a secondary kitchen, dining area, expansive living space, fitness room w/ cushioned flooring, an acoustically designed theatre, and three additional ensuite bedrooms, all enhanced by full-size windows and a separate entrance. Additional highlights incld: a rough-in sauna, built-in speakers, and recessed lighting elevate comfort and ambiance, while upper-level laundry & a tandem garage w/ epoxy flooring complete this modern masterpiece. (id:60626)
Sam Mcdadi Real Estate Inc.
3388 Concession Road 3
Clarington, Ontario
Welcome to Russet Ridge Estate, a 71.82 acre estate less than an hour from the Greater Toronto area and minutes from Highway 401, 407 and 115. Are you an outdoor enthusiast seeking privacy? Does being surrounded in nature with the ability to live off your land appeal to you? The owners of this estate have protected the nature of the lands for over 50 years. Agricultural zoning (A1) and Environmental protection (EP). Custom bungalow with 5 bedrooms and 4 1/2 bathrooms with over 4000+ sq. ft. of total living space and attached 2 car garage. Stunning views from the extra large deck overlooking one of the 3 spring feed ponds. An abundance of wildlife calls this land home including majestic bald eagles, wild turkey, deer, blue herons, turtles, ducks and much more. Approximately 1/2 mile of Wilmot Creek runs through the property enabling you to experience migrating salmon in the fall and a variety of trout fish in the spring. 3 spring fed ponds with small mouth bass, plus additional natural springs provide an abundance of potable water. 15-acre orchard with Golden Russet, Mcintosh, Cortland and Empire apples. Outbuildings include: 4000 sq. ft. industrial workshop with hydro and well,1500 sq ft. animal barn with hydro, well and hay loft, 972 sq ft garage/ hobby shop with hydro and diesel, 816 sq. ft. classroom portable with hydro, bathroom and kitchenette beside the industrial workshop plus a Farm Gate market shed, Two picnic shelters with fire pits Stunning topography includes meadows, trails, gardens with wildflowers and forests making this a truly magical setting with much to do all year around. Must be seen in person to be fully appreciated. (id:60626)
Sotheby's International Realty Canada
1485 Camelot Road
West Vancouver, British Columbia
Perched on an elevated slope in prestigious Chartwell Estates with sweeping views & set on a 12,195 sq/ft rectangular with over 7,000 sq/ft of meticulously designed living space. 6 bedrooms, 6 full baths and a powder room, the layout effortlessly blends luxury with comfort. Open kitchen featuring a separate wok kitchen, Miele appliances and built-in Sub-Zero refrigerator. A slate tile roof with a lifespan of up to a century. The wine cellar designed for your treasured wine collection, theatre room, media room and a recreation room complete with wet bar. Outside covered heated patio for year-round entertaining with a built-in BBQ, fireplace, TV and putting green. Nestled on a serene cul-de-sac, the property is within walking distance of Sentinel Secondary Chartwell Elementary. (id:60626)
Royal Pacific Realty (Kingsway) Ltd.
62600 Flood Hope Road, Hope
Hope, British Columbia
Opportunities at this price don't come often. 60 acres of prime agricultural land and 3.75 acres of residential. Great exposure off Highway 1 with access from exits 165 and 168. This property combines rural charm with urban convenience, within minutes to all amenities in Hope. Build your executive private estate or look into subdivision potential. Buyer to do their due diligence. Land is leased for Corn production. Dogs On Property, Do Not Walk On Property Without Appointment. See Virtual Tour Link https://youtu.be/9QceF9PzRZQ (id:60626)
Macdonald Realty Westmar

