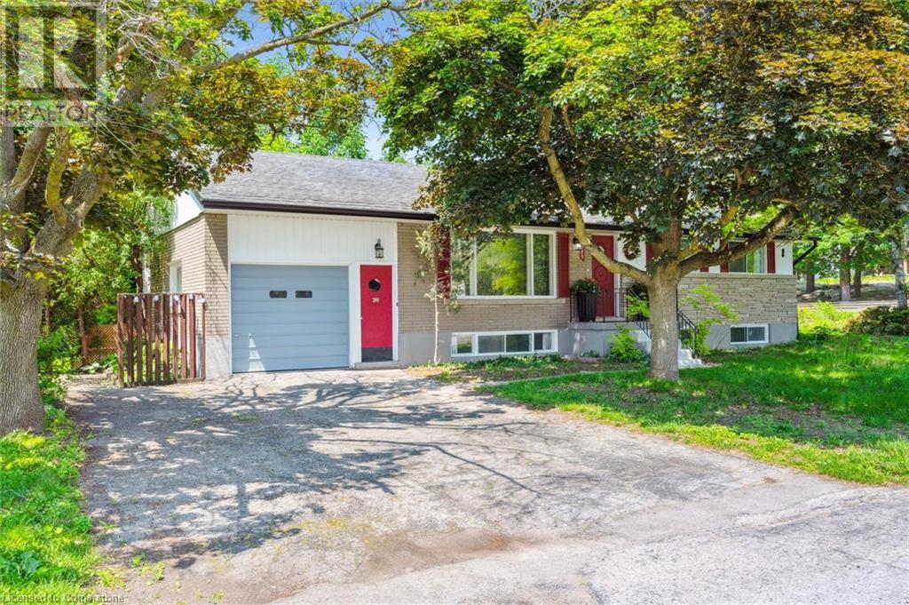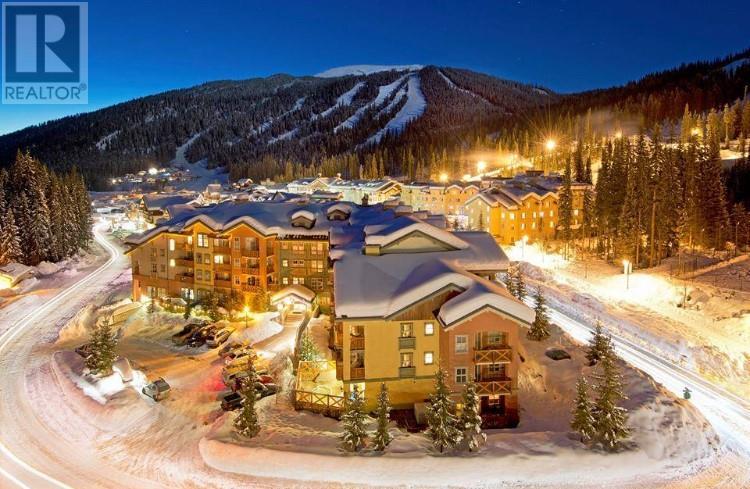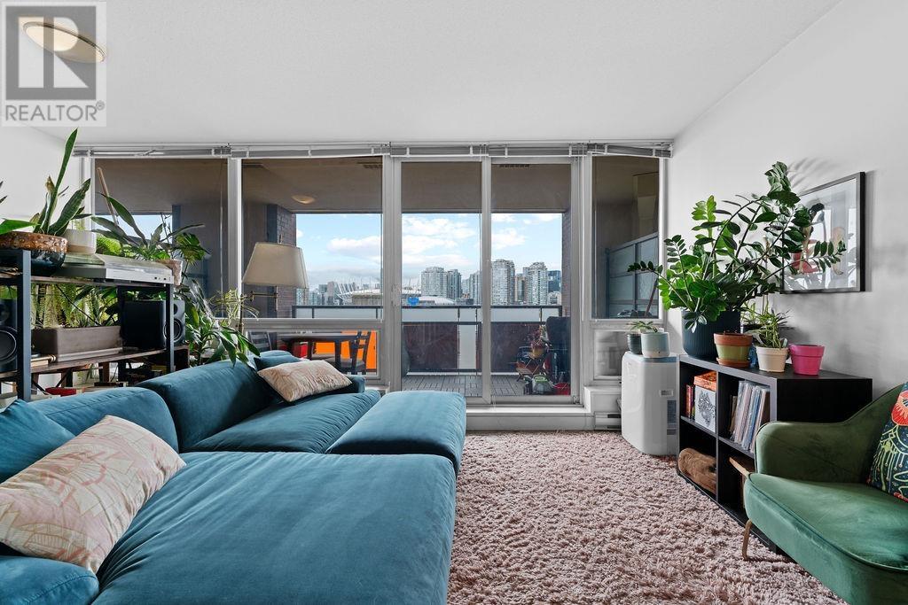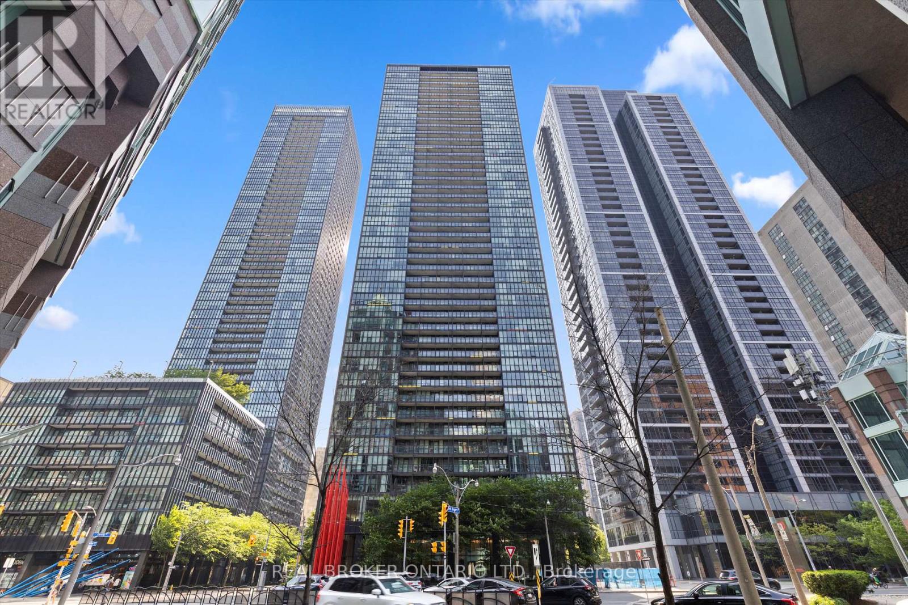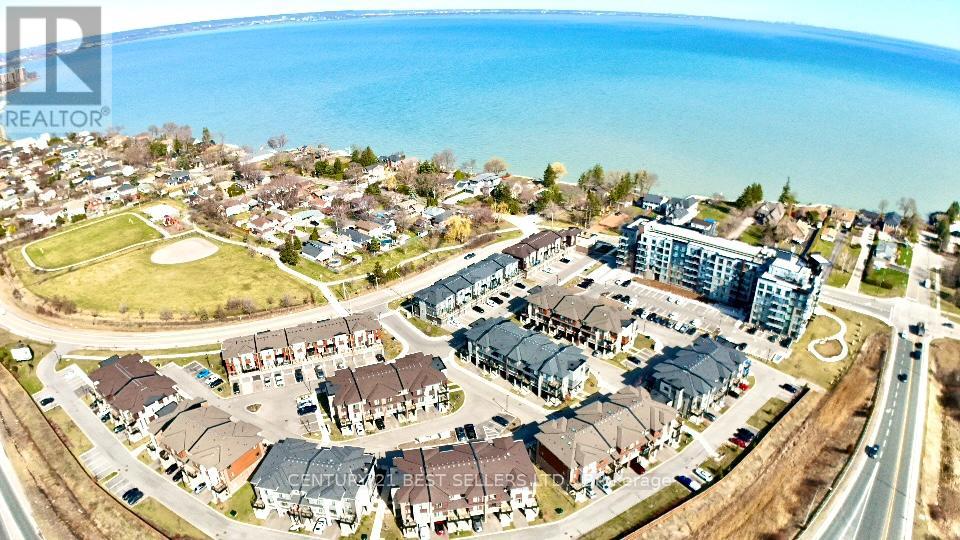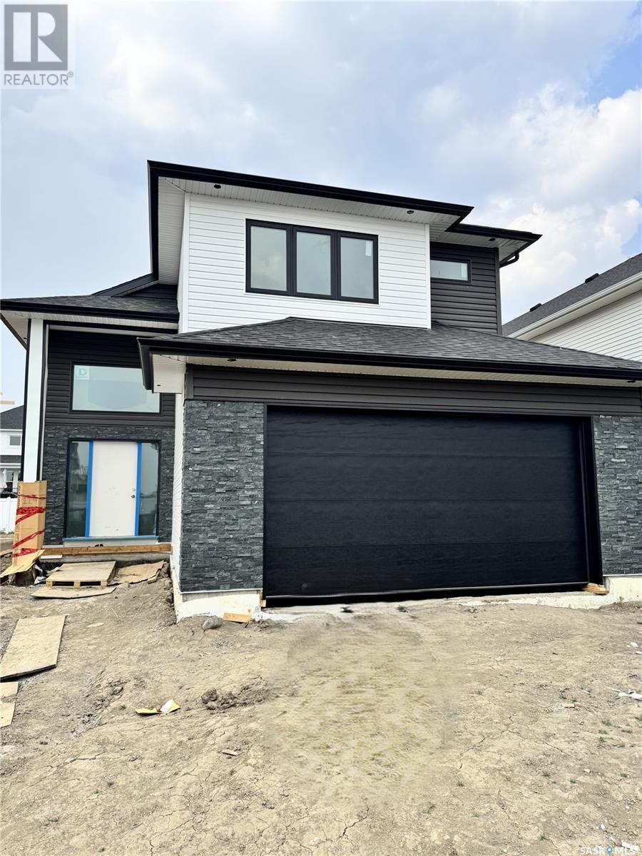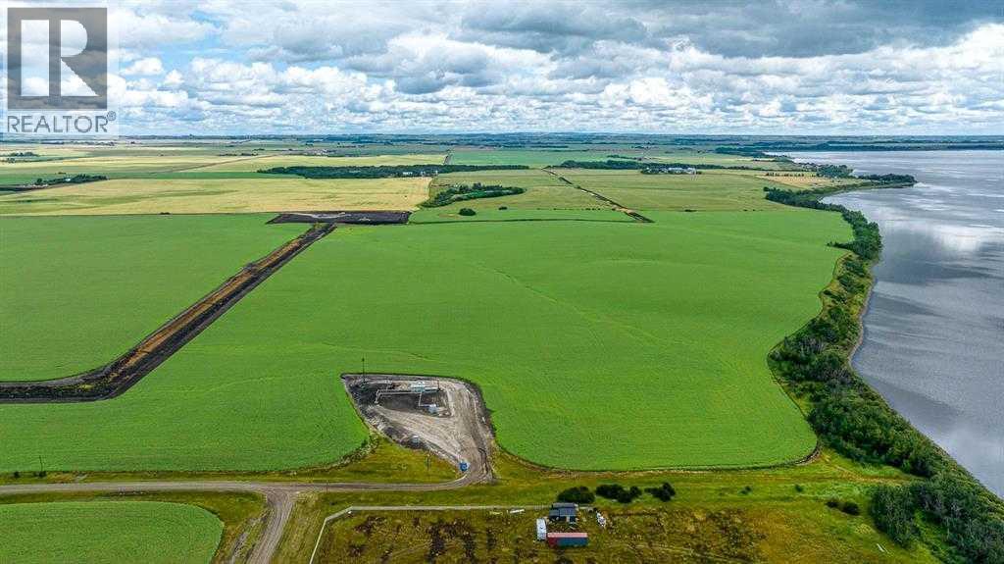289 Mackie Place
Kitchener, Ontario
Great opportunities for first time home buyers, investors, or looking to downsize, this updated large bungalow situated on a 50' x 160' huge lot is MOVE-IN READY! 3+1 bedrooms and 2 bathroom, there is a bonus room in the basement can be finished and used as 5th bedroom. Oversized garage with a door to back covered porch and patio area. Spacious driveway without sidewalks parks up to 4 cars. Ample storage space in the basement plus a Cold room/fruit cellar. The huge backyard offers many potential opportunities including to build a separate suite with direct access from the street, an in-ground pool, or just create your own gardening and landscaping ideas. Recent Updates Including: main floor vinyl flooring and newly painted walls, kitchen granite countertops, main floor bathroom double sinks and vanity. Updated basement rec-room and bathroom. Water heater owned. Super convenient location, only seconds to the Highway and bus routes. Within walking distance to Grand River, trails and restaurants. A short drive to both Universities, Conestoga Mall, Uptown Waterloo and Downtown Kitchener. (id:60626)
Royal LePage Peaceland Realty
8191 Route 102
Public Landing, New Brunswick
A Waterfront Masterpiece on Route 102! Prepare to be captivated by this truly show-stopping estate on the St. John River-an architectural gem offering over 3,000 sq ft of impeccably designed living space. Just 30 minutes from Saint John, this stunning 3-bedroom, 2.5-bathroom home is a perfect blend of elegance, space, and natural beauty. From the moment you step inside, youre welcomed by soaring ceilings, magnificent windows framing panoramic river views, and exquisite tile work and finishes throughout. The custom kitchen is as functional as it is breathtaking, ideal for both quiet evenings and entertaining in style. Hardwood and ceramic flooring flow seamlessly through the main level, where the living area is anchored by a charming fireplace and bathed in natural light. The luxurious primary suite is a true retreat, featuring a propane fireplace, an expansive layout, and a spa-like ensuite designed for relaxation. Outside, stroll the beautifully landscaped grounds to your private beach-perfect for swimming, boating, and casting a line on warm summer days. The lower level offers endless possibilities and can be finished to suit your lifestyle, whether thats a home theatre, gym, or additional living quarters. This is more than a home - it's a lifestyle. A rare and refined opportunity you wont want to miss. (id:60626)
Royal LePage Atlantic
3190 Creekside Way Unit# 102
Kamloops, British Columbia
Two-bedroom unit in the middle of Sun Peaks village at Fireside! Ground-level, super easy SKI-IN/SKI-OUT, everything you need is right outside your front door. This unit is in the heart of Sun Peaks Village. Perfect set up for families, each bedroom has its own ensuite bathroom, and the living area is in the middle of the floorplan. Come make some memories here! Spend the day on the slopes in winter or on the hiking/biking trails in the summer, then relax in the Fireside hot tub! Strata fee includes internet/cable and more! See for yourself and enjoy all that Sun Peaks has to offer. (id:60626)
Exp Realty
704 718 Main Street
Vancouver, British Columbia
AMAZING VIEWS FROM THIS UPPER FLOOR ONE BEDROOM! This west facing home has unobstructed views of False Creek, Downtown, and the North Shore Mountains. Offering a great open plan, gourmet kitchen with Fischer Paykel dishwasher drawer, gas cooktop, convection wall oven, quartz slab countertops, nice eating area, and large living room that walks out to a huge 100 sq/ft balcony. The bedroom features glass sliders and offers a large semi-ensuite bathroom. Gorgeous wide plank flooring throughout. Secured individual floor access key fob entry system. Secured common bike storage. One parking & one storage. Surrounded by the cities finest restaurants and close to skytrain and other amenities. (id:60626)
Stilhavn Real Estate Services
4069 Gordon Ave
Powell River, British Columbia
A highly sought after ocean view family home located on the lower side of Gordon Avenue. This 4-bedroom, 2-bathroom home sits on a spacious corner lot with convenient alley-access. The stunning ocean views can be enjoyed from the comfort of the covered deck -- the ideal spot for relaxing and entertaining. Inside, you'll find three bedrooms on the main floor, each filled with natural light and offering plenty of space for your family. Valuable upgrades within the last two years include the roof, furnace, perimeter drains, and windows, ensuring peace of mind for years to come. The lower level offers a versatile fourth bedroom, second bathroom, large rec room and summer kitchen, ideal for guests or as a private home office. Don't miss your chance to make this coastal gem your own -- these homes do not come for sale often! (id:60626)
Royal LePage Powell River
Ph 4403 - 110 Charles Street E
Toronto, Ontario
Welcome to The Penthouse at X Condos, where your ceilings are as high as your standards. Developed by the award-winning Great Gulf, this isn't just any building - its one of the most impeccably run residences in the city, with concierge staff so on-point, they probably know what you need before you do. This 1-bedroom sky suite is the definition of elevated living (literally and figuratively). A rare opportunity into the Penthouse lifestyle without the Penthouse price tag. Soaring 11 foot ceilings? Check. Sweeping, sun-drenched western city and lake views? Double check. You'll be basking in golden hour light so regularly, your plants will thrive, and your selfies will be flawless. The floor plan is chefs kiss: open, functional, and intuitive, with no weird corners or wasted space. Whether you're entertaining or just dramatically sipping wine while watching the sunset (we've all been there), this layout delivers. And lets talk about the resort-style amenities a gym that could put boutique fitness studios to shame, a rooftop pool for your summer glow-up, library, guest suites, and a party room that actually makes you want to host. Prime parking spot, but who cares when you are mere steps to world class shopping and restaurants in Yorkville, a gay ol' time in the Village, or Yonge/Bloor subway stations. Whether you're a first-time buyer, a discerning downsizer, or just someone who's ready to live the high life, 4403 is the one. (id:60626)
Real Broker Ontario Ltd.
13150 Scott Road
Prince George, British Columbia
For more information, click the Brochure button. 4 Bedroom / 3 Bath Home on 5.8 acres with horse pasture and outbuildings with power. Fenced and cross-fenced for horses with ample hay storage, three horse stalls, tack room, power, and running water in the 30' x 24' Barn. Pole shed and double garage for your ATVs and Snowmobiles. Ride your horses, ATVs, motorbikes, or snowmobiles on the endless Tabor Mountain Trails accessed from the Snowmobile Clubhouse just 1km away. Enjoy your natural gas BBQ on the nearly 600 square ft deck. Located just 8 km to Buckhorn Elementary on an established school bus route and 24 km to SOF and the Pine Centre Mall. All measurements are approximate. (id:60626)
Easy List Realty (Bcnreb)
66 - 590 North Service Road
Hamilton, Ontario
Incredible freehold townhome in the heart of Fifty Point/Community Beach! Its nestled in a cozy little neighborhood, surrounded by friendly neighbors and with no obstruction of view from the front. This executive-style townhome has been totally revamped, turning it into a chic and modern oasis with top-notch, contemporary touches. Spanning 1,310 square feet, the open-concept main level boasts nine-foot ceilings and features a spacious dining room with custom cabinets, a bright living room that opens to a private balcony with no obstruction to your view, and a custom kitchen renovation has been done with the utmost care and attention to detail. Unlike builder-grade finishes, this townhome boasts luxury vinyl wide plank floors, accent walls in the kitchen and dining, new custom kitchen cabinets, drawers, and fixtures, stainless steel appliances, custom-built-in cabinets in the dining room, high-quality light fixtures, smooth ceilings, upgraded bathrooms, and much more. Unlike builder-grade finishes, this townhome boasts luxury vinyl wide plank floors, accent walls in the kitchen and dining, new custom kitchen cabinets, drawers, and fixtures, stainless steel appliances, custom-built-in cabinets in the dining room, high-quality light fixtures, smooth ceilings, upgraded bathrooms, and much more. The townhomes location is simply unbeatable, offering easy access to all amenities, including shopping, dining, Fifty Point Conservation, parks, Go Transit, and the lake. Its also just seconds to the QEW. Best regards. (id:60626)
Century 21 Best Sellers Ltd.
5172 Crane Crescent
Regina, Saskatchewan
A beautiful, custom built home, made for a large and growing family. Welcome to 5172 Crane Crescent. This huge wedge shaped lot in Harbour Landing is maximized with this custom floorplan to accommodate your family. Upon entering the home you are welcomed with a large entrance and convenient access to a huge (10 x17'6") home office off the front entrance. In further is a beautiful great room with a custom kitchen that entertains a large island, convenient pantry and plenty of room to host meals and gatherings. The living room is centered around a gas fireplace and the dining area can accommodate a large dining room table with easy access to the deck and back yard. Off the front entrance is a convenient powder room and main floor laundry. Upstairs has a rare 5 bedrooms! All of them large in size. The huge (almost 18x13') primary bedroom easily hosts a king size bed and oversized furniture. The ensuite follows suit with dual sinks and a walk-in shower. The rest of the 2nd floor has 4 more large bedrooms and the main 4-piece bath. Downstairs was made for entertaining. Here you will find a large game room that can house a pool table, shuffleboard or what ever games you play. A 2nd gas fireplace makes for a comfortable TV area for family movie night. A wet-bar keeps drinks and snacks convenient for all festivities. Another bedroom and 3 piece bath round out the rest of the basement. Mechanically you will find a high-efficiency furnace, on demand hot water heater and central air. The oversized garage (24'6"x26) adds a 3rd tandem bay down the side of the house. The whole house is placed on a huge (11,787 sq.ft.) lot in Harbour Landing backing onto green space. The yard is fully fenced and ready for family pets but currently unlandscaped and ready for your own design. A recently built, multi-tiered composite deck is ready for your next bbq and family gathering. Book your private viewing today! (id:60626)
RE/MAX Crown Real Estate
700 Latimer Way
Peterborough North, Ontario
Picture Homes is pleased to introduce The Trails of Lily Lake, our newest community in the west end of Peterborough. This 4 bedroom, 3 bathroom townhome spans 1880 sqft above grade, making it the perfect place to call home. With a welcoming front porch, leading you to the formal entrance to make a statement as you enter the home, to a gas fire place in the family room. This is the perfect space to entertain. An eat in kitchen offers the home owner, family and friends plenty of options to dine. Upstairs, you are greeted by 4 well appointed bedrooms, including an ensuite and walk in closet in the primary. The ensuite comes equipped with an oval soaking tube and a glass shower, for an extra WOW factor. Not to mention, upstairs laundry! This pretty as a picture neighbourhood is bordered on one side by protected conservation lands and offers direct access to the meandering Jackson Creek and scenic Trans-Canada Trail lands. The community also features a centrally located community park for residents.We take pride in offering our purchasers a variety of new home designs that suit their lifestyle perfectly. Every one of these plans feature outstanding floor plan layouts, exceptional curb appeal and the excellent value they have come to expect from Picture Homes.What better place for your family to put down roots than in Peterborough, a growing city with small town values filled with beautiful heritage buildings and parks. (id:60626)
Homewise Real Estate
114 Haverstock Crescent
Saskatoon, Saskatchewan
Discover your dream home in Aspen Ridge. Visit this stunning 1380 sq. ft. modified bungalow where modern design meets everyday comfort. From the moment you walk in, you will be welcomed by an open concept layout filled with natural light, creating a bright and airy feel throughout. Exterior features include a fully completed double concrete driveway, a spacious two-car garage, front landscaping, and a location on a quiet crescent near green space and walking trails. The main level features a modern, bright kitchen with a large central island, a cozy living room with a fireplace, a sunny dining room, and two spacious bedrooms suitable for guests or a home office. The upper level offers a private master bedroom with a walk-in closet and an en-suite bathroom featuring dual sinks and a tiled shower. The lower level features a fully developed legal suite with a separate entrance, a modern kitchen is complete with appliances, two bedrooms, a four-piece bathroom, and private in-suite laundry—perfect for additional living space or as an income rental. This home offers high-end finishes, thoughtful design, and an unbeatable location in the desirable community of Aspen Ridge. Whether you are looking for your forever home or an investment opportunity, this home checks all the boxes. The home comes with a progressive home warranty. All pictures are subject to change without notice. The secondary suite rebate goes to the home builder. GST and PST included. Contact us today to schedule your private showing. (id:60626)
Choice Realty Systems
73 Range Road
Rural Grande Prairie No. 1, Alberta
BREATH-TAKING VIEWS ON THIS 95.50-ACRE PROPERTY!!! This property overlooks Bear Lake and is only 15 minutes from Grande Prairie. Also offers farm and lease income that will allow you to collect revenue until you decide to build a home. Annual Revenue $3400/year Kelt Exploration Ltd., $2700/year CNRL, and $5400/year for farm lease. (id:60626)
RE/MAX Grande Prairie

