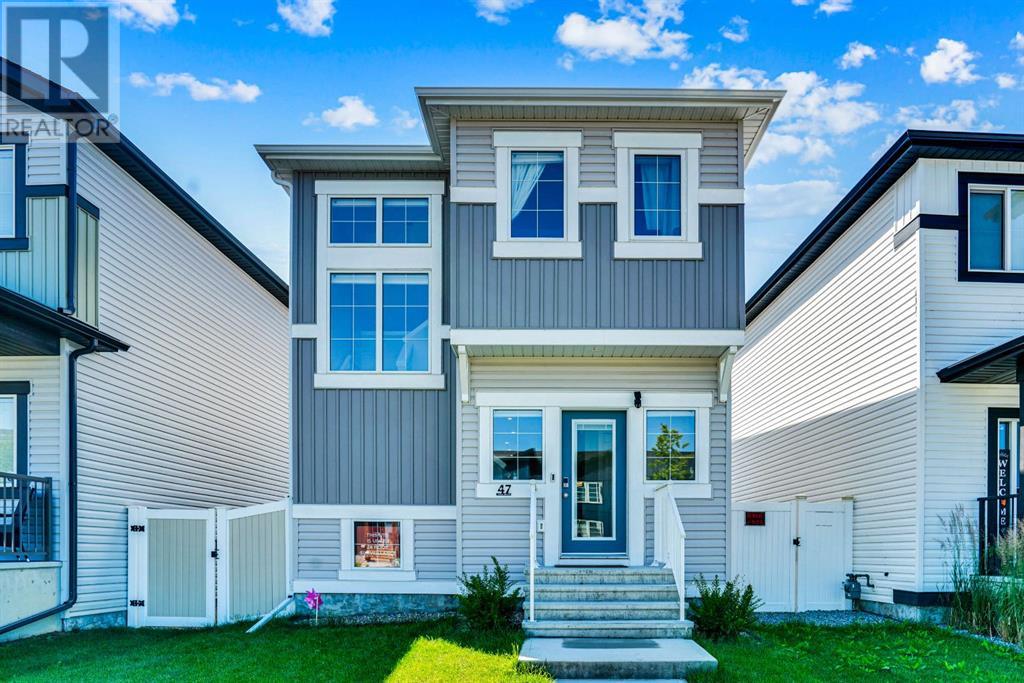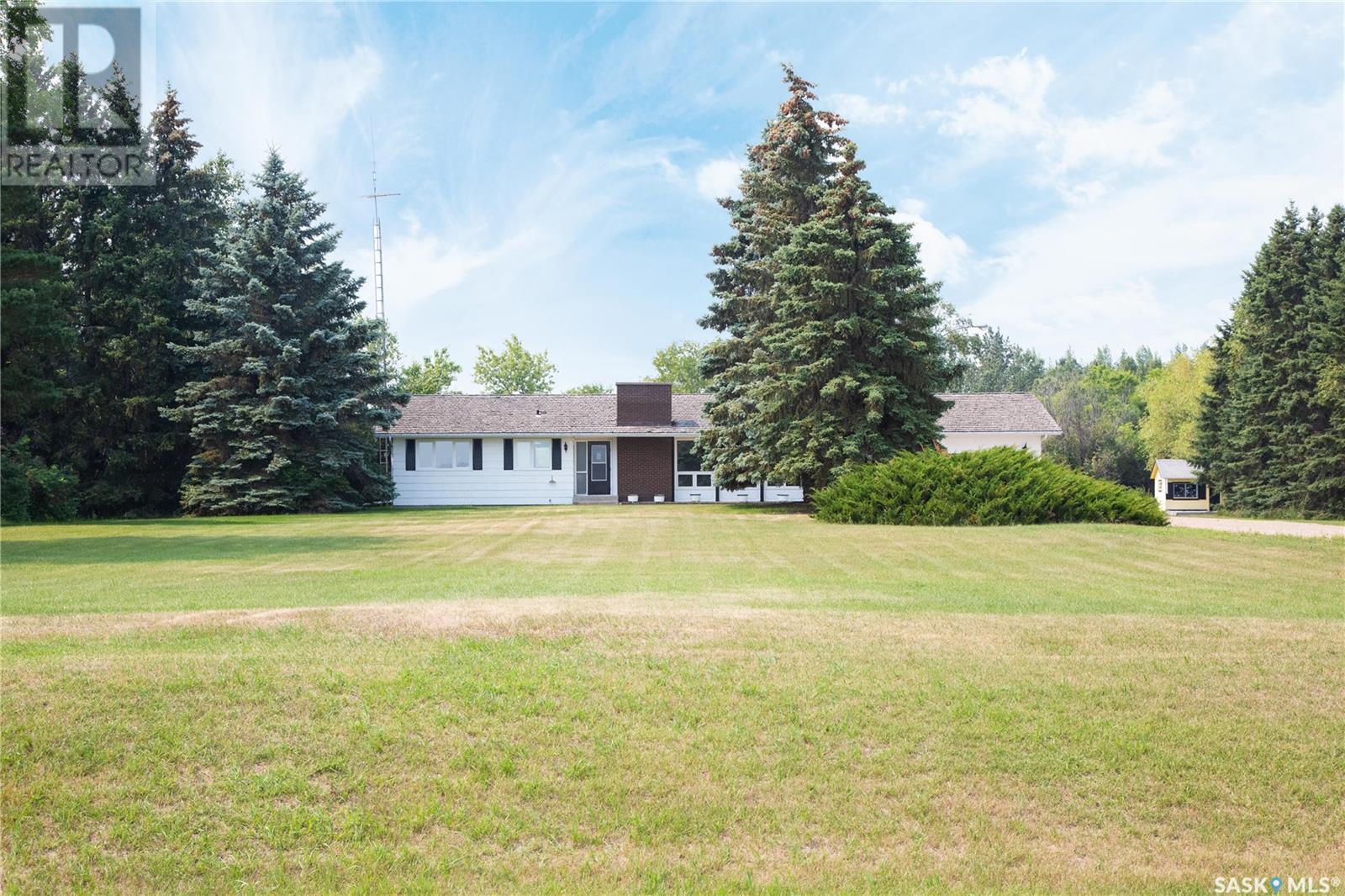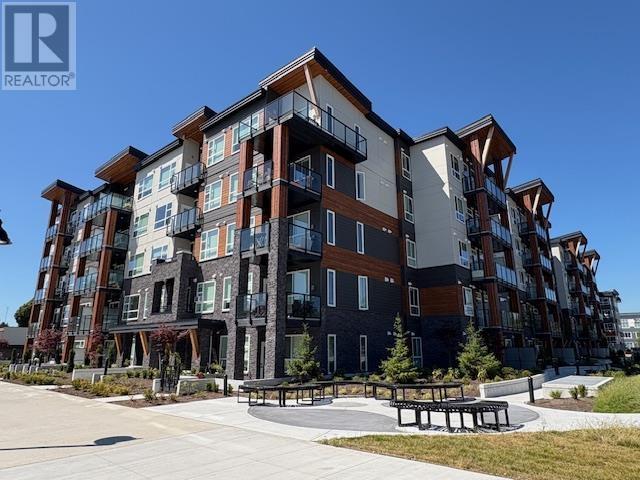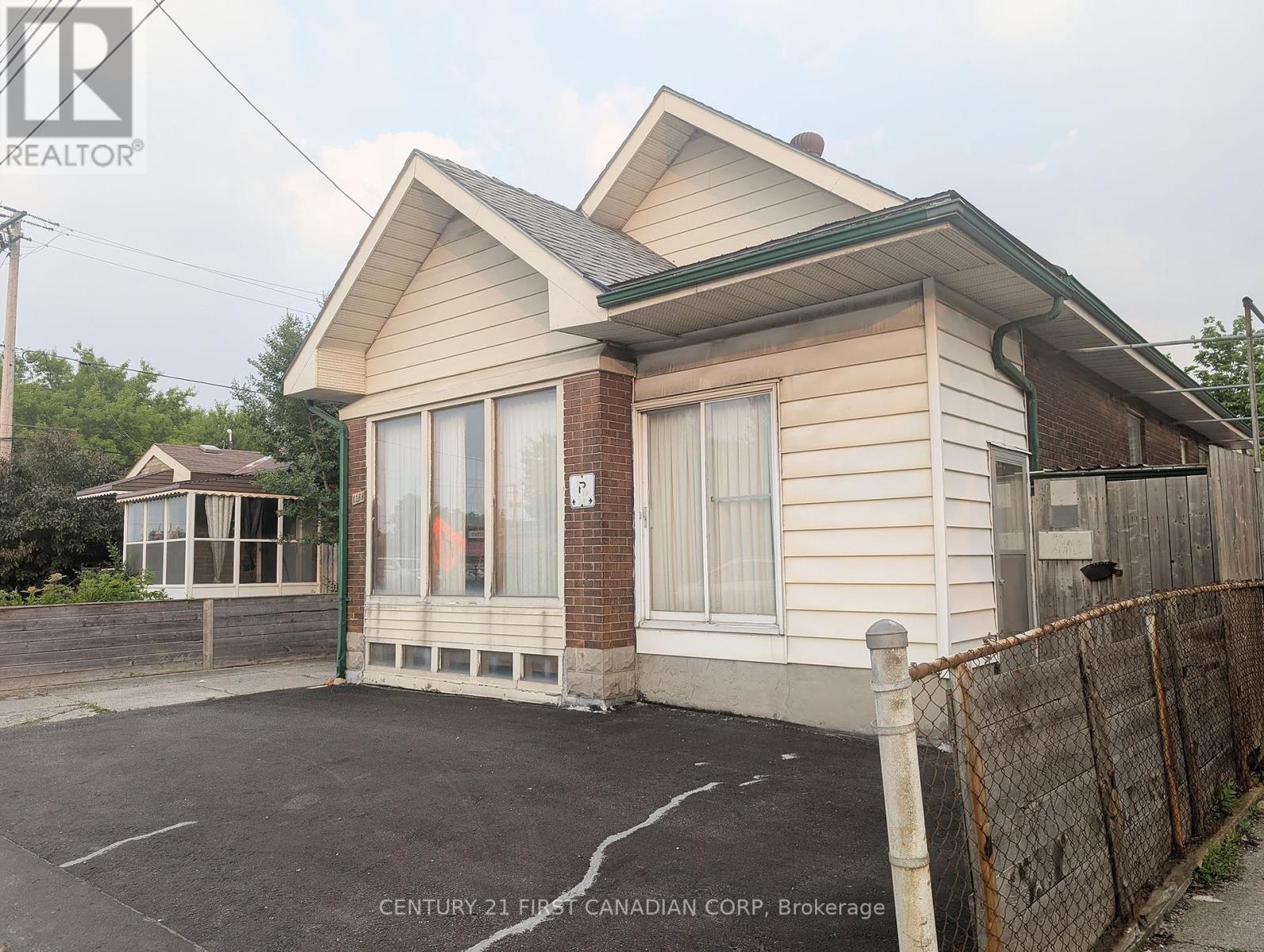73 Chapel Hill Crescent
Welland, Ontario
This beautifully maintained 2-bedroom, 2-bathroom semi-detached bungalow has everything you're looking for and more. Tucked into one of Welland's most loved neighbourhoods, this move-in-ready home is bright, spacious, and full of charm, offering the perfect blend of comfort, convenience, and connection to nature.Step inside and you'll find a warm and inviting living space with a dedicated dining area and a large eat-in kitchen thats perfect for everything from your morning coffee to a full holiday spread. Just off the kitchen, sliding doors lead to your private balcony an ideal perch to catch some fresh air or sip your favourite brew.Down the hall, the primary bedroom is a peaceful retreat, while the second bedroom offers flexibility for guests, kids, or your dream home office. Both three-piece bathrooms are updated with walk-in showers, offering comfort and style on both floors.The lower level adds even more versatility. You'll find a cozy recreation room, a full second bathroom, a workshop for your weekend projects, a dedicated storage room giving you plenty of space to keep things organized. Theres also an extra bonus room that could be used as a craft room, or a home office.But the magic doesn't stop there step out back and discover a beautifully landscaped yard with a private gate that opens directly onto the Steve Bauer Trail. Whether you're walking, biking, or simply craving a connection to nature, this trail access is a rare and special feature. Love the outdoors? This location is a dream for cyclists and trail lovers. Need convenience? You're just minutes from groceries, schools, parks, and all the essentials. Like to tinker or create? Theres a dedicated workshop and craft room waiting for you.Whether you're a first-time buyer, downsizer, or just someone looking to live in one of Welland's most desirable spots, 73 Chapel Hill is the perfect place to call home. (id:60626)
Revel Realty Inc.
47 Lake Street
Rural Red Deer County, Alberta
The Sasha by Bedrock Homes is a beautiful, open concept laned home with a large front foyer and rear mudroom allowing loads of storage and comfort no matter how you enter the home. Fall in love with the great designer kitchen which includes stunning grey quartz countertops (throughout), ceiling height sleek grey cabinets, pots & pan drawer, a huge island with an eating bar, white backsplash. The lovely open to below staircase leads upstairs to a good sized primary bedroom at the front of the home with a lovely ensuite featuring dual undermounted sinks, along with a large walk in closet. The central bonus room between primary suite and secondary bedrooms (one including a walk-in closet) gives added privacy and laundry on the second floor making everyone’s lives easier. Development permit for legal basement is in the supplement and approved by the city, the seller already applied for building permit. Amenities include public transit, healthcare, and fitness while paying less taxes in Red Deer County! (id:60626)
Urban-Realty.ca
3005 - 195 Redpath Avenue
Toronto, Ontario
The lights shine bright at Citylights on Broadway! This versatile one bedroom + den layout can be set up to suit any buyer. The den can be used as an extra bedroom, office space, entertainment area, or dining room; plus there are two full bathrooms. The bright south exposure offers unobstructed views and ample sunlight. The building offers some of the best amenities in the city, with over 18,000 sf of indoor and 10,000 sf of outdoor facilities, including 2 pools, amphitheater, party room, fitness centre, basketball court, and more! Steps to shops, restaurants, grocery stores, and Eglinton Station for convenient TTC access downtown and LRT lines. (id:60626)
Rare Real Estate
South Shellbrook Acreage
Shellbrook Rm No. 493, Saskatchewan
Stunning Acreage 2 km from Shellbrook! Welcome to a one-of-a-kind retreat, with endless charm, located just 2 km south of the thriving community of Shellbrook. This exceptional, 3.62 acre property offers country living at its finest. Property Highlights: 1. Home: 1,568 sq ft bungalow, with double attached garage, boasts a harmonious blend of comfort and style. The open and airy layout of the kitchen, dining, and living room area creates a seamless flow, perfect for both relaxation and entertaining. Large picture windows frame the beautiful country views, bringing the essence of nature right into your living space. A cozy fireplace nook provides the perfect spot to warm and drink hot cocoa by the fire on a wintry night. The home features three plus one bedrooms, two full and two half baths, including a sauna in the downstairs bathroom. The recently renovated basement provides a fresh and modern update with a large recreation room, bedroom and playroom/office, providing versatility to suit your lifestyle needs. 2. Detached Pool Building: Host pool parties or unwind and indulge in summertime leisure within the detached pool building, which houses an in-ground, heated pool. 3. Various Outbuildings: The property comes complete with several outbuildings, including, but not limited to, a generous 3,200 sq ft heated shop—a perfect haven for hobbyists, outdoor recreational enthusiasts and those in need of additional winter storage. One heated, 36' x 24', detached garage, situated directly behind the house, offers even more storage and workspace options. Experience Tranquility and Convenience This charming country property offers the best of both worlds—seclusion and convenience. Enjoy the peace and quiet of rural life, surrounded by the beauty of nature, while being only a short distance from the vibrant town of Shellbrook. Contact realtor to schedule a private viewing today! (id:60626)
Coldwell Banker Signature
59 Augusta Crescent
London South, Ontario
Step into a stunningly renovated semidetached house where every detail has been thoughtfully curated to harmonize functionality and contemporary living. Natural light pours through a big window in the inviting living room finished with sleek new plank flooring and crisp neutral paint colours with lots of pot lights. The kitchen and dining offering an inviting ambiance for gatherings on the new custom kitchen featuring custom cabinetry, double edge quartz countertops, a stylish backsplash, new stainless-steel appliances and upgraded pot lights. Upgraded main floor bathroom. Three good size bedrooms upstairs with the updated main bathroom with a new custom quartz vanity, tiled new tub and new flooring and accessories. Basement expands your living space with recreation room ideal for media entertainment or home gym. More big item updates, Furnace, AC and dryer just installed, Roof 2017, door nobs, hinges and all accessories. Large private backyard with stone pavers patio spanning the width of the property awaits your summer enjoyments. This home is conveniently close to HW401, schools, shopping, parks, and transit, making it perfect for modern family living in truly move in condition. (id:60626)
Century 21 First Canadian Corp
229 12109 223 Street
Maple Ridge, British Columbia
Inspire - Maple Ridge presents a thoughtfully designed Jr. 2-bedroom, 1-bath home with 649 square ft of smart, modern living - available for immediate possession. This functional layout is enhanced by elegant white quartz countertops, stainless steel undermount sinks, an imported Italian tile backsplash, and quality stainless steel appliances. The living space features refined crown moulding, durable laminate flooring, and soft carpeting in the bedrooms for added comfort. Enjoy access to premium amenities, including a fully equipped gym with cardio and weightlifting gear, a yoga studio, a social lounge with ping pong and foosball, and rooftop patios. Discover inspired living in every detail. (id:60626)
RE/MAX Lifestyles Realty
307 1301 Hillside Ave
Victoria, British Columbia
Welcome to the Sparrow! This is a 2 bedroom 1 bathroom newly built CORNER UNIT condo conveniently located in the Oaklands area of Victoria! This unit is Wheelchair friendly! Finishing's throughout this home are excellent. Enter inside to find an open concept functional floor plan with natural lighting throughout being a corner unit with multiple windows! You will enjoy the two-toned modern kitchen cabinets with a peninsula quartz countertop kitchen island and lots of space for a dining room! The primary bedroom is large and the second bedroom is considered a “junior bedroom” offering a closet with no window. There is a spacious balcony for BBQ’s and in-suite laundry! This is a well run strata offering bike storage and a Modo Car Share Membership with an onsite vehicle for your use and a Dog Wash Station!! Enjoy being located walking distance to all amenities including tranis, parks, trails, sports fields, schools, and so much more. Pets & Rentals welcomed! Building under Warranty! Quick possession is possible – book your showing today! (id:60626)
RE/MAX Camosun
1169 Oxford Street E
London East, Ontario
Calling all visionary buyers and savvy investors! This property offers a fantastic opportunity for an eager handyman to invest some sweat equity and TLC and truly make it shine. Its a golden opportunity brimming with potential, this property offers incredible flexibility, strategically situated near Fanshawe College, major shopping centers, and the East London Link Bus Rapid Transit (BRT) Line. Commercial zoning (ASA 3 and OS5) allows for Clinics; Day Care Centre, Laboratory, Medical/dental office, Offices. The Zoning also allows Residential. The main floor of this bungalow presents three well-sized bedrooms, a four-piece bathroom, living room with gas fireplace and a dining area just off the kitchen. Recent upgrades include a new furnace (2020), enhanced spray foam insulation along with all newer windows in the lower level and in all bedrooms. This is more than just a home; it's a smart investment in a thriving community. Whether you're looking to upgrade the home and make it a great family residence with future income potential or a turnkey student rental conversion project, and the lower level is already equipped with two distinct Kitchen areas, two bathrooms and separate entrances, this London bungalow offers a truly unbeatable opportunity. Opportunity exists to acquire the 2 neighbouring properties on either for an even bigger project. Lets connect and turn your dream into reality! (id:60626)
Century 21 First Canadian Corp
138 Cope Street
Hamilton, Ontario
Don't be fooled by this cozy Bungalow's petite outward appearance. This home has 3 (1+2) Bedrooms + Two Full Bathrooms + excellent use of over 1000 sq ft of finished living space. Enjoy sunlit evenings on the Front Porch, chatting with neighbours and relaxing. Also enjoy the view of the beautiful, low maintenance and mostly perennial front garden from the Main Floor Living Room and Bedroom. Combined Open Concept Dining Room and Eat-In Kitchen allow for easy Indoor/Outdoor Entertaining with Walk-Out to Backyard Deck. Relax in the Fully-Fenced, Peaceful, Cottage-Like Backyard with Mature Trees, plenty of both shade and sun, and two garden sheds. Fully Finished *DRY* Basement is accessible from the Kitchen or through an exterior side door. Wider-than-typical stairs lead down to the huge Primary Bedroom with sunny window and room for an Office. Second Bedroom looks into the backyard and also has lots of natural light. A Full Bathroom on each floor means never having to wait for a shower. Big ticket basement upgrades include Sump Pump, Full Waterproofing (proper outdoor grading, dimple board and weeping tile), and has Bench Style Underpinning allowing for full height ceilings: No ducking required. Stairwell has large access to attic storage. Deck (2023). Basement finished (2021). Driveway side fence (2022). Updated water supply (copper). Short walk from local schools, parks with splash pad. Short drive from Ottawa St Farmers Market and Gage Park. (id:60626)
Sutton Group - Summit Realty Inc.
215 Bolstad Manor
Saskatoon, Saskatchewan
If you've been looking for a move-in ready, fully finished and affordable home in Aspen Ridge, this is it! With great street appeal, a double attached garage and charming front porch this home welcomes you in. The main floor has an open concept making it the perfect layout for families and entertaining. The kitchen boasts modern white cabinets, granite countertops and peninsula with seating, as well as access to the large deck with NG BBQ hookup, ideal for outdoor summer dining! Down the hall are 3 bedrooms, including the primary with a walk-in closet and full 4pc ensuite. The finished basement has large windows making the space bright and airy, and includes a large family room with beverage centre, an oversized bedroom, full bath and laundry room. The backyard is fenced and landscaped, with tons of storage in the enclosed area under the deck. Located just steps from a playground in a family-friendly neighbourhood, this home is truly one you'll want to see! (id:60626)
Realty Executives Saskatoon
138 Cope Street
Hamilton, Ontario
Don't be fooled by this cozy Bungalow's petite outward appearance. This home has 3 (1+2) Bedrooms + Two Full Bathrooms + excellent use of over 1000 sq ft of finished living space. Enjoy sunlit evenings on the Front Porch, chatting with neighbours and relaxing. Also enjoy the view of the beautiful, low maintenance and mostly perennial front garden from the Main Floor Living Room and Bedroom. Combined Open Concept Dining Room and Eat-In Kitchen allow for easy Indoor/Outdoor Entertaining with Walk-Out to Backyard Deck. Relax in the Fully-Fenced, Peaceful, Cottage-Like Backyard with Mature Trees, plenty of both shade and sun, and two garden sheds. Fully Finished *DRY* Basement is accessible from the Kitchen or through an exterior side door. Wider-than-typical stairs lead down to the huge Primary Bedroom with sunny window and room for an Office. Second Bedroom looks into the backyard and also has lots of natural light. A Full Bathroom on each floor means never having to wait for a shower. Big ticket basement upgrades include Sump Pump, Full Waterproofing (proper outdoor grading, dimple board and weeping tile), and has Bench Style Underpinning allowing for full height ceilings: No ducking required. Stairwell has large access to attic storage. Deck (2023). Basement finished (2021). Driveway side fence (2022). Updated water supply (copper). Short walk from local schools, parks with splash pad. Short drive from Ottawa St Farmers’ Market and Gage Park. (id:60626)
Sutton Group Summit Realty Inc.
505 - 470 Gordon Krantz Avenue
Milton, Ontario
Discover your dream home in the heart of Milton! This stunning 1 Bedroom + 1 Den condo with a modern 1 Bathroom is ideal for couples or small families. Built by the renowned Mattamy Homes, this mid-rise building boasts elegant finishes and an exceptional design. Enjoy 622sq.ft. of thoughtfully designed living space, complemented by a spacious 64 sq.ft. balcony perfect for relaxing or entertaining. This condo offers the perfect blend of style, comfort, and convenience. Don't miss this fantastic opportunity to own a piece of Miltons vibrant community! **EXTRAS** Located near the upcoming Wilfred Laurier University and Conestoga College campus, this condo offers exceptional convenience. Enjoy easy access toMilton GO Station and major highways, making commuting a breeze. (id:60626)
Right At Home Realty
















