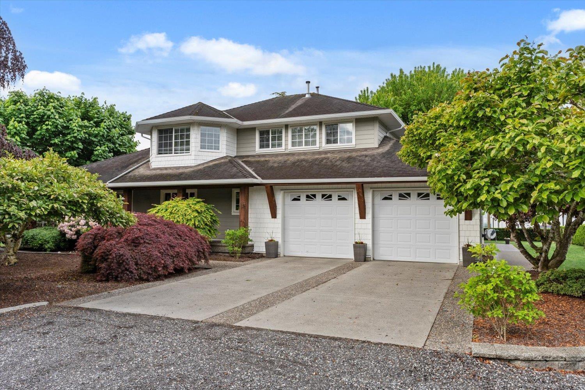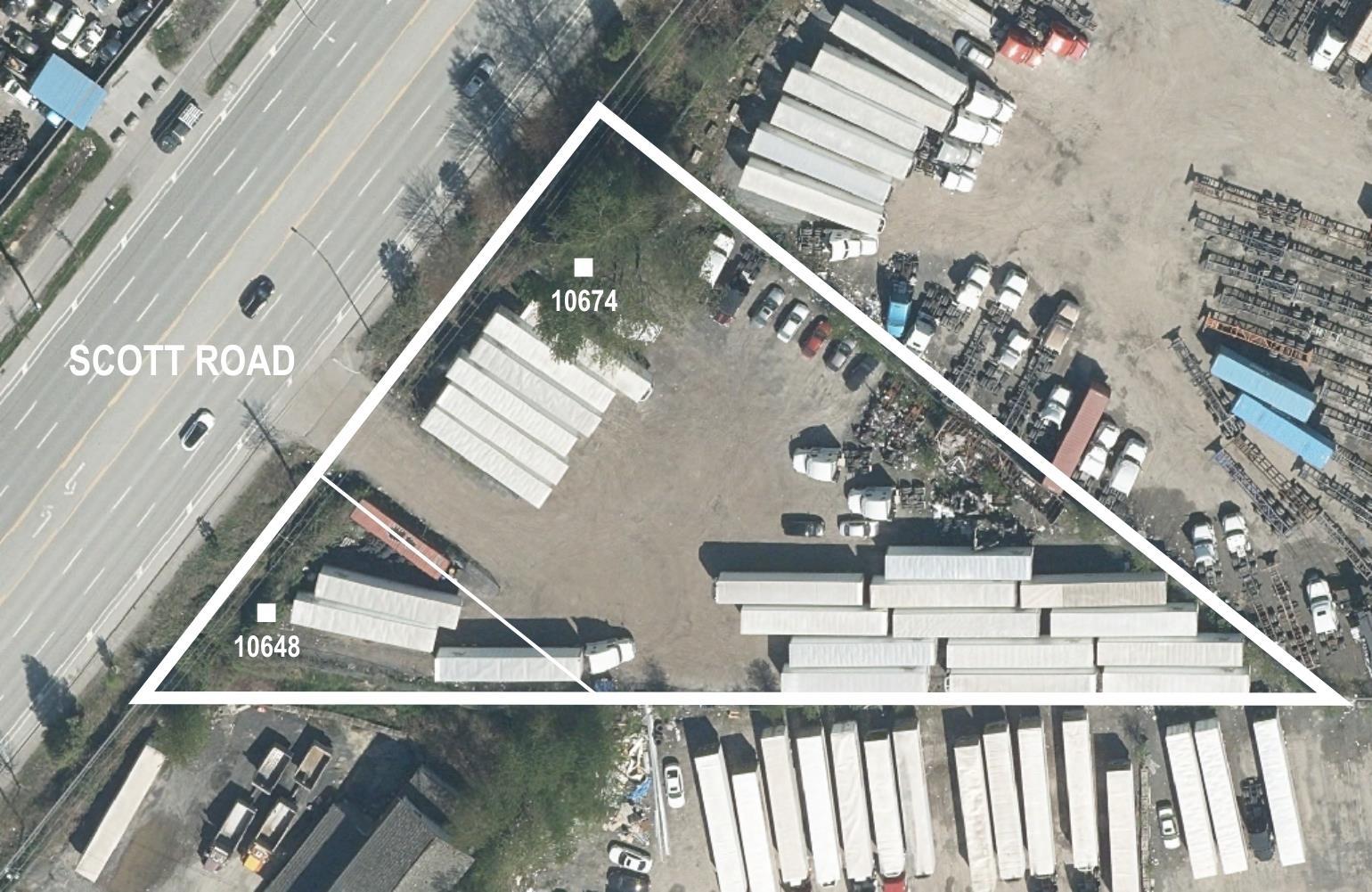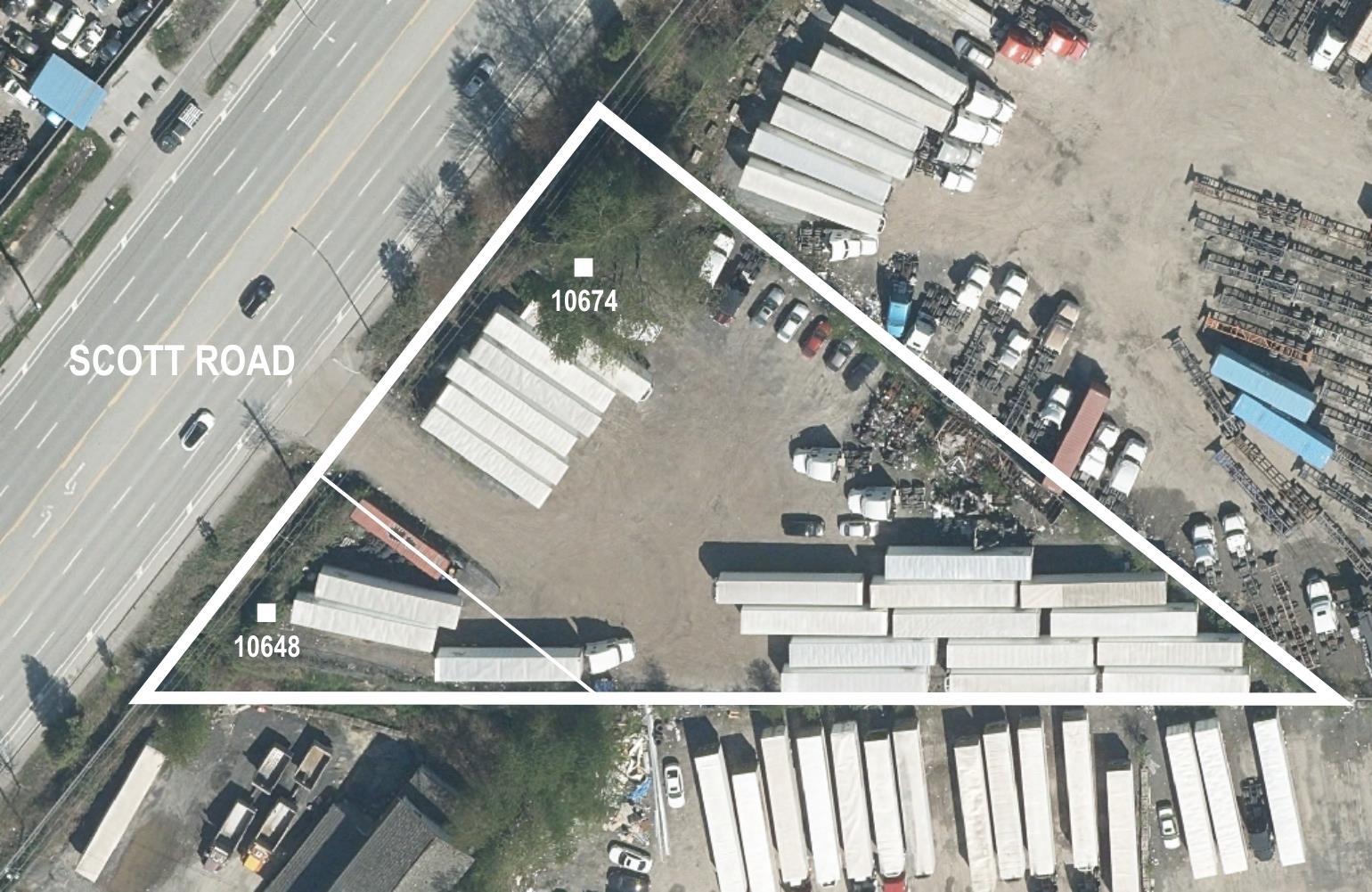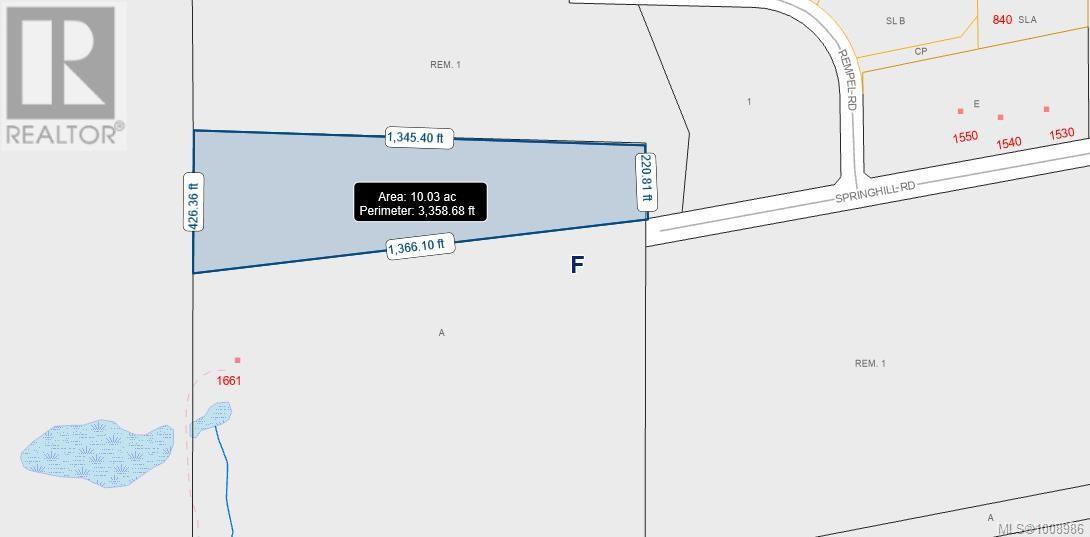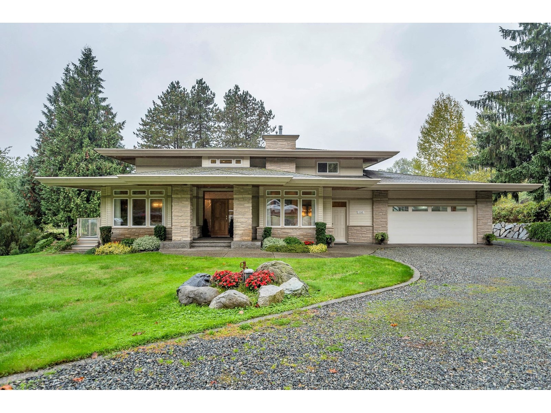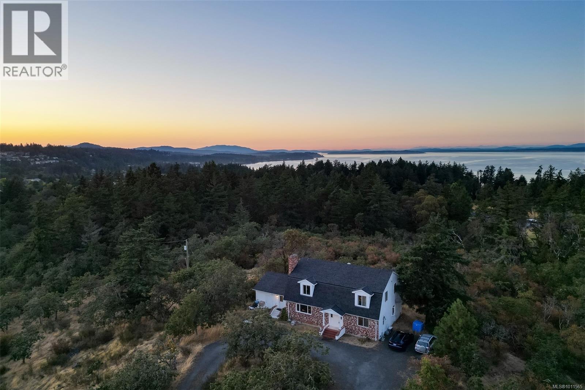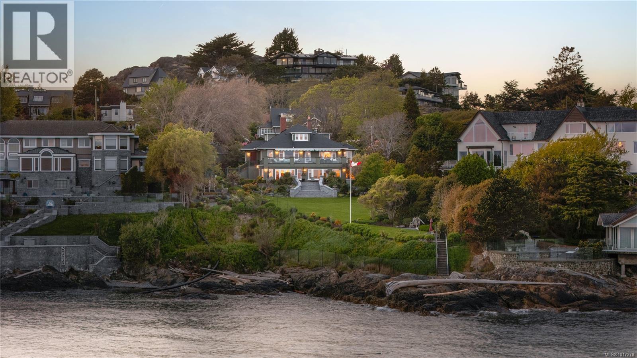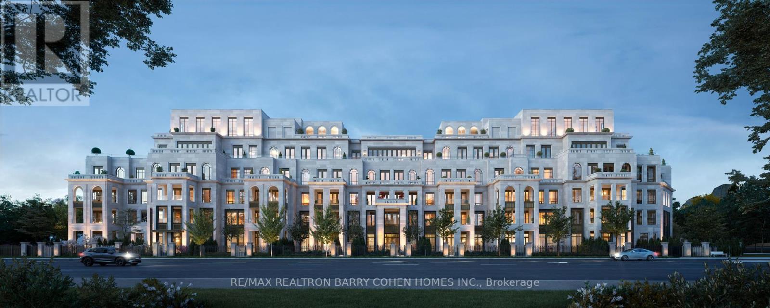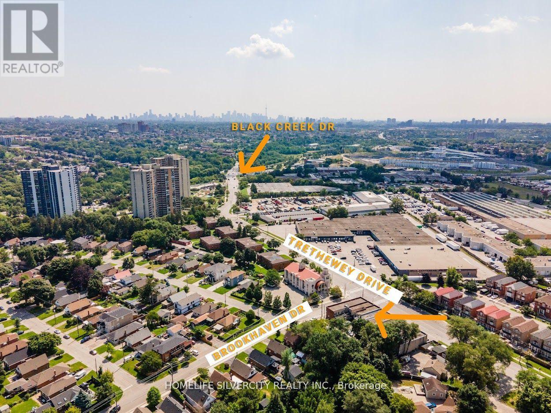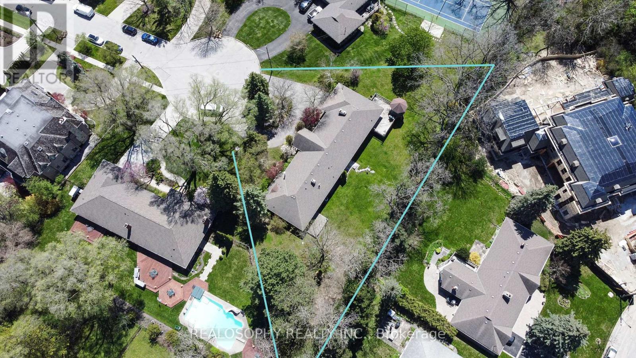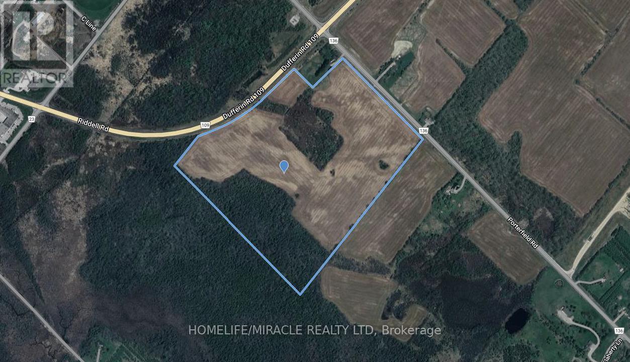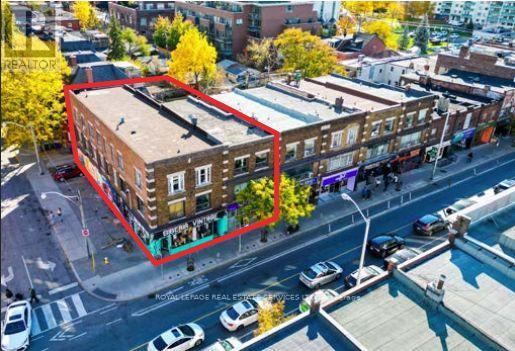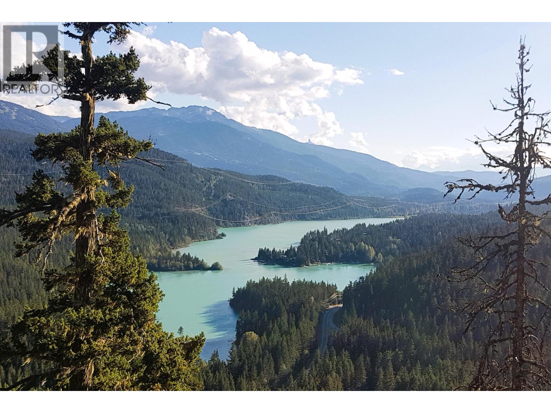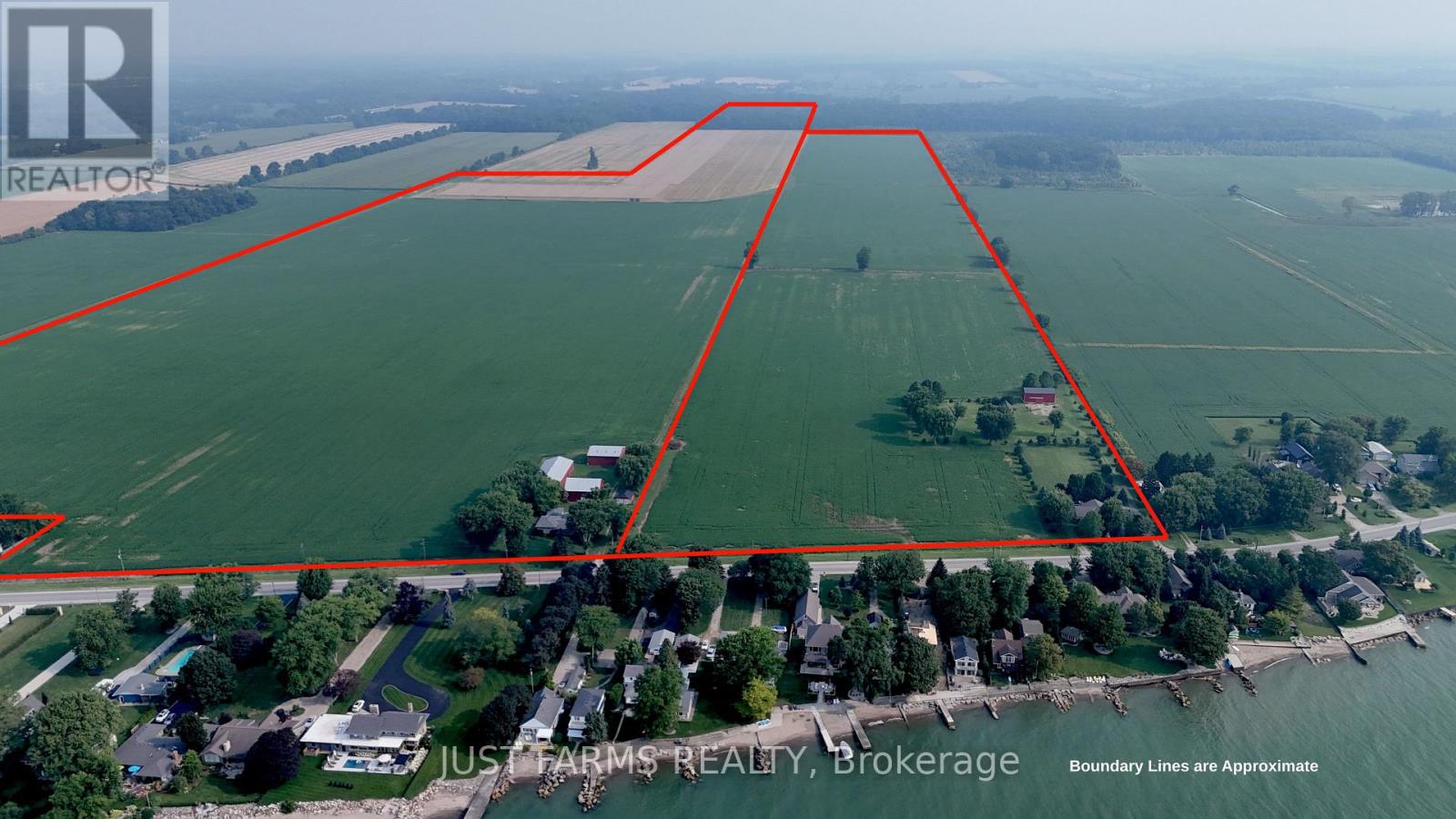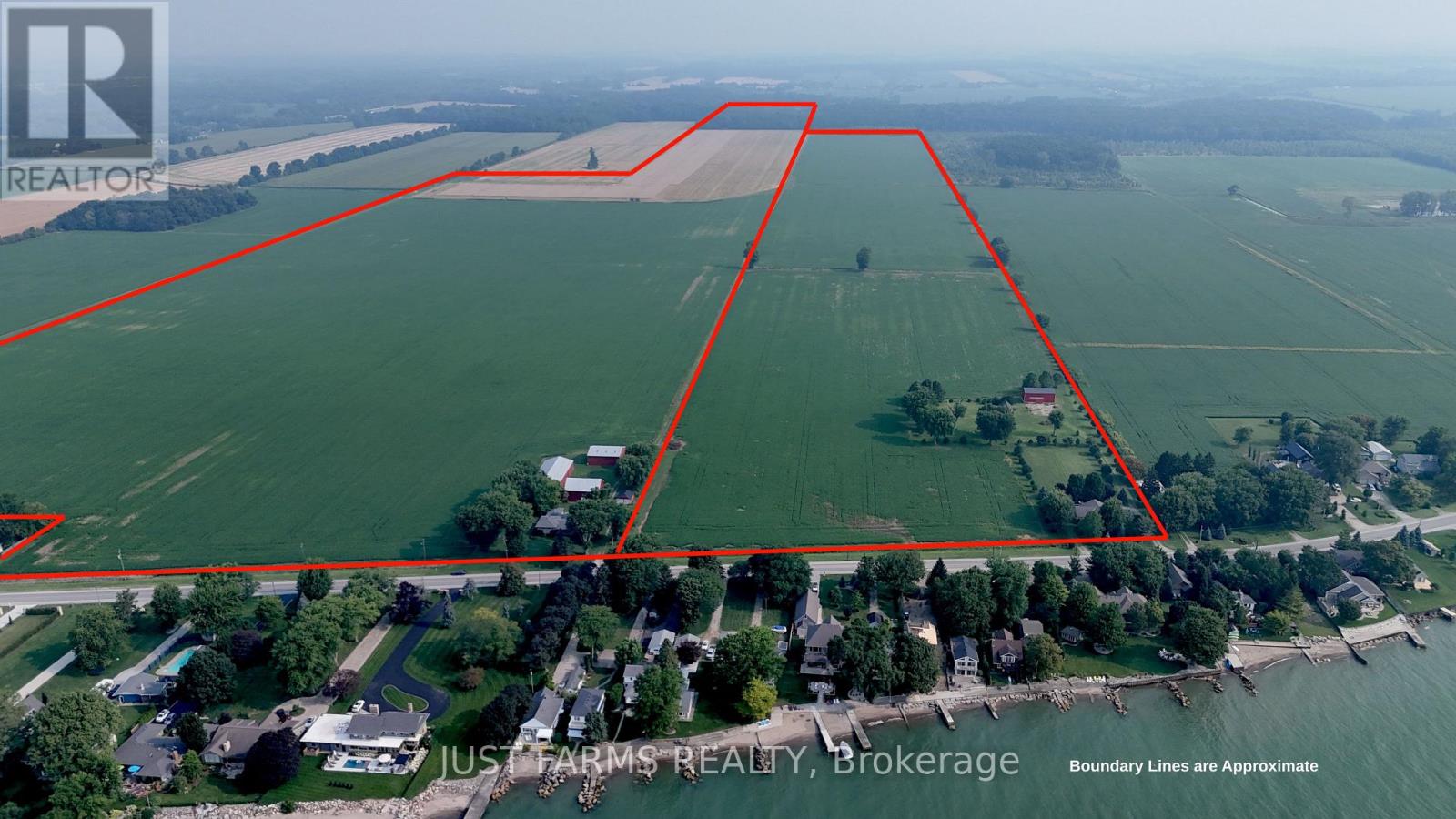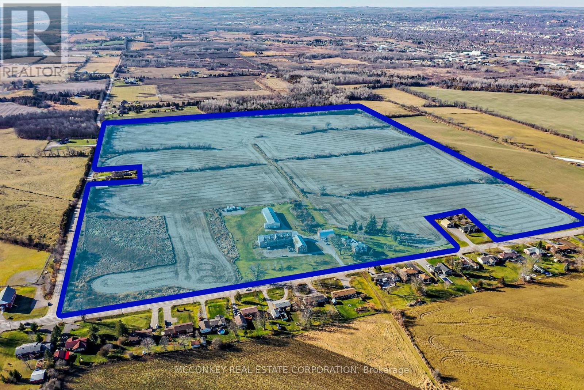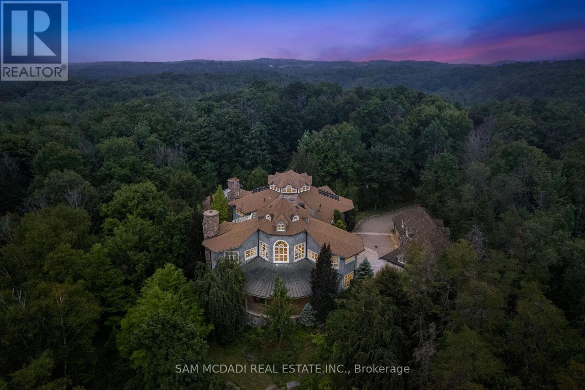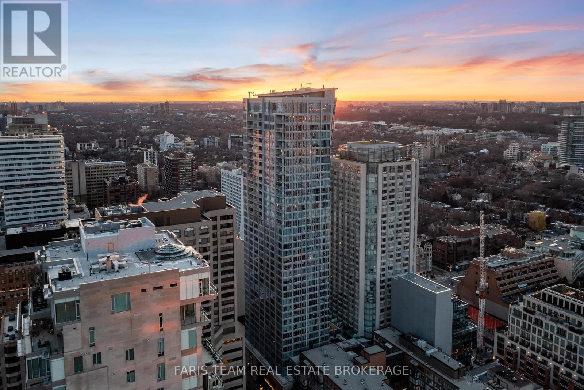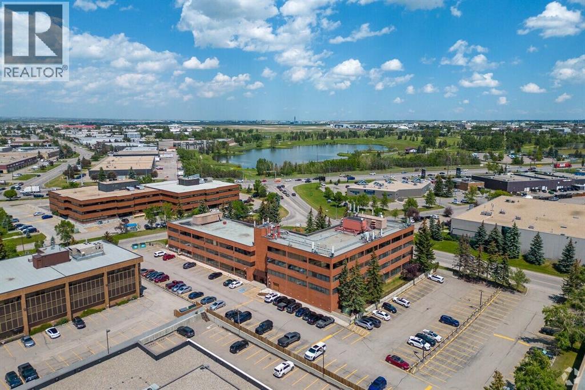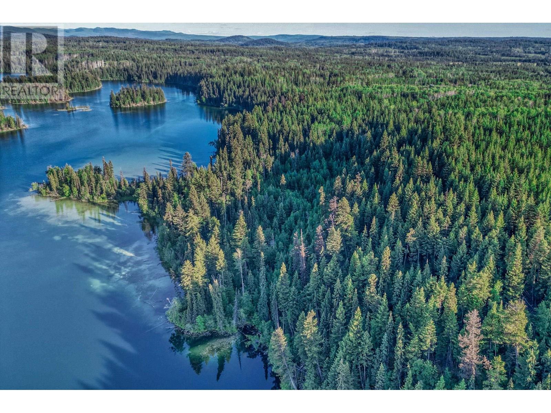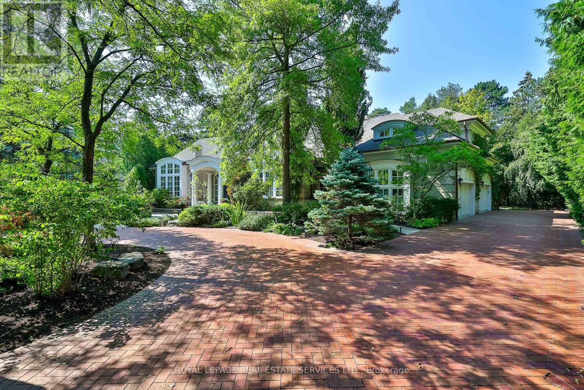1501 Johnson Road, Agassiz
Agassiz, British Columbia
Discover an exceptional turnkey opportunity in Agassiz's community. This 14.95-acre commercial operation specializes in bell peppers, offering a highly efficient & technologically advanced setup designed for success. Featuring 5 acres of 4.5M high Venlo glass greenhouses, grading & packing equipment, warehouse, loading dock, Argus Controls, generator, biomass boiler & equipment. This property delivers a solid contract with strong returns, making it an ideal investment for a discerning business-minded buyer. Boasting a spacious, heated 4-bay workshop with 400A service & hoist. Recently renovated executive home 4-bedrooms and 2.5 bathrooms, huge kitchen & covered patio (2,745 sqft.), & modern worker 4-bedroom, 2 bath rancher (2,000 sq. ft.). Enhance your revenue with additional income from 5 acres of hazelnut trees. This meticulous property is offering a share sale option, seize the chance to own a flagship agricultural enterprise. Value of crop & consumables at the time of sale not included in asking price (id:60626)
Advantage Property Management
10648 Scott Road
Surrey, British Columbia
This PRIME LOCATION property on Scott Road totaling 1.067 acres is located in one of the most central and accessible industrial areas of Greater Vancouver. The subject property is part of South Westminster plan which aims to build on areas proximity to port, major roads and transit. The plan is scheduled to complete in 2025. Property is currently proposed for MIXED EMPLOYMENT which is intended to support a mix of industrial, commercial business and office uses. This highly sought after location offers prominent exposure on one of the most heavily trafficked north-south transportation corridors in Surrey, making it ideal for industrial uses. Property is currently being used for truck parking. 2024 taxes amount, list price and total land size stated are for both properties combined (10674 SCOTT RD & 10648 SCOTT RD). *PLEASE DO NOT WALK PROPERTY* (id:60626)
Keller Williams Ocean Realty
10674 Scott Road
Surrey, British Columbia
This PRIME LOCATION property on Scott Road totaling 1.067 acres is located in one of the most central and accessible industrial areas of Greater Vancouver. The subject property is part of South Westminster plan which aims to build on areas proximity to port, major roads and transit. The plan is scheduled to complete in 2025. Property is currently proposed for MIXED EMPLOYMENT which is intended to support a mix of industrial, commercial business and office uses. This highly sought after location offers prominent exposure on one of the most heavily trafficked north-south transportation corridors in Surrey, making it ideal for industrial uses. Property is currently being used for truck parking. 2024 taxes amount, list price and total land size stated are for both properties combined (10674 SCOTT RD & 10648 SCOTT RD). *PLEASE DO NOT WALK PROPERTY* (id:60626)
Keller Williams Ocean Realty
1488 Chartwell Drive
West Vancouver, British Columbia
TIMELESS & STUNNING Architecture By Michael Katz . This TROPHY PROPERTY featuring curved windows and lots of Natural light. With VIEWS of Vancouver, Stanley Park , Pacific ocean & Much more. Over 7500 sqft of finished area with 8 bedrooms & 9 bathrooms , Chef's inspired kitchen with top of the line Miele appliances. Downstairs fluttering game room & media room. Outdoor features include outdoor pool, lush courtyards, fully landscaped gardens with automatic sprinkler.Close to top rated catchment schools, Chartwell Elementary and Sentinel Secondary school, as well as shopping, golf courses, Cypress Mountain and much more. (id:60626)
Real Broker
Proposed Lot 1 Springhill Rd
Parksville, British Columbia
INVESTOR ALERT: THIS 10 ACRE PARCEL WILL BE SUBDIVIDED FROM THE 40 ACRE PARENT PARCEL. INDUSTRIAL LAND IN THE HEART OF NEW INDUSTRIAL DEVELOPMENTS IN SPRINGHILL ROAD AREA OFF CHURCH ROAD, PARKSVILLE B.C. LOCATED HALF AN HOUR FROM NANAIMO AND PORT ALBERNI, MINUTES FROM PARKSVILLE. AIRPORT AT QUALICUM BEACH WITHIN 15 MINUTES. THIS FLAT PIECE OF PROPERTY MAY BE INCREASED IN SIZE IF NEGOTIATED WITH OWNER PRIOR TO REGISTRATION SUBDIVISION APPROVAL. LEGAL ACCESS IS FROM SPRINGHILL ROAD. ROAD ACCESS WILL BE COMPLETED ON LOT PRIOR TO COMPLETION. EPCOR WATER WILL BE AVAILABLE. 3 PHASE POWER IS ON SPRINGHILL ROAD OR OLD ALBERNI HWY, HIGHWAY 4A. ZONED INDUSTRIAL 1 WHICH ALLOWS FOR 5 ACRE LOTS WITH VARIOUS INDUSTRIAL USES. Plus GST (id:60626)
RE/MAX Professionals (Na)
9385 173a Street
Surrey, British Columbia
The art of living is represented in this rare real estate opportunity. 2.31 acres in Tynehead is scheduled for future development in the next 4-6 years. But right now it offers a luxury estate. Precise commitment to creating a luxurious, practical, comfortable and functional space is evident in every part of this magnificent home. A complete list of all the features is available upon request BUT a brief overview is: 3 story home, walk out unfinished basement, 2 primary bedrooms with one on main floor, space for future elevator, 6 bathrooms, 5 bedrooms, estate sized rooms, 10 foot ceilings on two floors, heated triple garage, two outdoor covered decks and room to park a huge RV in the garage. (id:60626)
RE/MAX 2000 Realty
6-30 Shurie Road
West Lincoln, Ontario
LOCATED ON SHURIE ROAD, THIS BEAUTIFUL PARCEL OF VACANT LAND HAS NEVER BEEN FARMED BY CURRENT OWNERS. 14.403 ACRES, BUYER TO DO THEIR OWN DUE DELIGENCE WITH HE TOWN OF SMITHVILLE, WESTLINCOLN AND REGION OF NIAGARA TIME TO LAND BANK (id:60626)
RE/MAX Hallmark Alliance Realty
4589 Blenkinsop Rd
Saanich, British Columbia
Here is a rare opportunity to own 21 acres of prime private property in the Blenkinsop Valley. Gorgeous views from the various elevations include pastoral, city, mountain and ocean glimpses. Backing onto Mt. Douglas Park, this natural terrain has great hiking trails and sunny plateaus for picnics. A long winding drive, lead past a huge barn. The west facing house is solid and cozy with 5 bedrooms and 3 bathrooms. The main floor offers large principal rooms for entertaining. The upper floor has 4 oversized bedrooms with two having en-suite bathrooms. This special property has lots of potential waiting for you to come and enjoy. This Commanding location overlooks the pastoral Blenkinsop Valley, & beyond to the distant Sooke hills & snow capped peaks of the Olympic Mts. This west facing property backs onto Mt. Douglas Park. Glorious sunsets, from many vantage points. A large unspoiled property of mature forest, plateau, hayfields, hiking trails & a huge old cedar barn. Certainly a little piece of heaven on earth. (id:60626)
RE/MAX Camosun
261 King George Terr
Oak Bay, British Columbia
Experience timeless elegance at 261 King George Terrace, a remarkable south-facing waterfront estate in Oak Bay's prestigious Gonzales neighbourhood. Built in 1933 and set on over 0.8 acres, this exquisite home boasts panoramic views of the ocean, Trial Islands, and Olympic Mountains from nearly every room. Watch whales from your beautifully landscaped backyard, framed by incredible natural rockwork. Inside, the home offers the flexibility of one-level living on the main floor featuring a spacious kitchen, formal dining and living room, principal suite, and more—making everyday living exceptionally convenient. Downstairs, a full-height walk-out basement expands your options with additional living space that opens into pristine grounds. Dual driveways each lead to their own detached double garage. With its historic charm, thoughtful layout, and spectacular setting, this is a rare opportunity to own one of Victoria’s most iconic seaside estates. (id:60626)
The Agency
503 - 2 Post Road
Toronto, Ontario
61 timeless residences coming soon to the highly coveted Bridle Path. Five storey Beaux-Arts design artfully envisioned by world renowned architect Richard Wengle. Masterfully built by North Drive. This 2,589SF penthouse residence features a massive 2,321SF terrace! Offering the security and ease of lock and go convenience, these homes are paired with the refined amenities of a boutique hotel. Its interiors are a display of bespoke luxury that welcomes you to experience the true beauty of opulent living. With soaring ceilings, expansive living areas perfect for entertaining, thoughtfully designed kitchens with centre islands, walk-in pantries, and spacious private terraces equipped with gas lines for barbeques, every detail is crafted to ensure these residences feel like home. Great ability to customize. Steps to exclusive clubs, golf courses and recreational spaces epitomize a lifestyle of enviable leisure while prestigious educational institutions signal the path to a bright and exceptional future. 2 Post Road reflects excellence in every way. (id:60626)
RE/MAX Realtron Barry Cohen Homes Inc.
95 Victoria Street S
Woodstock, Ontario
BUYER CAN HAVE INPUT ON THIS TURNKEY OPERATION SO COME AND HAVE A LOOK AT THIS 6500 SQ/FT STAND ALONE 2 STOREY RESTAURANT WITH ROOF TOP PATIO (2000 sq ft) AND A MAIN FLOOR PATIO (1350 sq ft) AND BASEMENT (2200 sq ft) WHICH IS UNDERGOING EXTENSIVE RESTORATIONS.THIS SITE ALSO PERMITS FUTURE DEVELOPMENT. OVER ONE ACRE OF MIXED USE DEVELOPMENT SITE OFFERS COMMERCIAL ZONING WITH THE ABILITY TO BUILD 30 UNIT APARTMENT BUILDING WITH 6 STOREYS.ZONING IS IN PLACE FOR THIS PROPERTY WITH MAIN FLOOR COMMERCIAL RETAIL.THE BUYER CAN HAVE FIRST RIGHT OF REFUSAL ON THE PROPERTY NEXT DOOR WHICH IS ALSO FOR SALE AND HAS ZONING FOR ANOTHER 6 STOREY 30 UNITS APARTMENT BUILDING WITH COMMERCIAL ON MAIN FLOOR. (id:60626)
Royal LePage Triland Realty Brokerage
4 Brookhaven Drive
Toronto, Ontario
A Turn key operation in the heart of the city and property in high demand area , 4 units with separate ARN #s , A very well maintained building in old down town. Multiple usage building and allowed for multiple storey building, currently 2 storey . Building and great running businesses included. 5 Apartment , (3 one bedroom units and 2 units with 2 bedrooms) with own heating and cooling system and 5 commercial units. (id:60626)
Homelife Silvercity Realty Inc.
7 Purling Place
Toronto, Ontario
Set at the end of a quiet cul-de-sac with just seven other luxury homes, this exceptional property in the heart of Banbury offers a once-in-a-generation opportunity to build your dream estate. Located in one of Toronto's most prestigious neighbourhoods, this sprawling pie-shaped lot spans nearly 30,000 square feet, offering both privacy and incredible scale. With a rear width of approximately 328 feet, about the length of a soccer field, the property provides the perfect canvas for a grand custom-built home while still leaving space for an expansive backyard oasis. Whether you envision a pool, a tennis court, or lush landscaped gardens, there's room to bring your vision to life. This is more than just a lot; it's a chance to build a legacy home in a coveted community surrounded by multimillion-dollar estates and top-tier amenities. Ideally located just minutes from Highway 401 and the DVP, this exclusive enclave offers seamless access to the city and beyond. Enjoy being steps from the scenic trails of Windfields Park and surrounded by some of Toronto's top public and private schools. A rare mix of privacy, prestige, and convenience. (id:60626)
Realosophy Realty Inc.
109 - 0 County Road
Caledon, Ontario
86.47 Acres Prime Development Land in Caledon Location: Dufferin Road 109 & Porterfield Road, Caledon, ON A rare and exceptional opportunity to acquire 86.47 acres of strategically located land in Caledon- one of the fastest-growing regions of the Greater Toronto Area. Situated outside the Greenbelt, Oak Ridges Moraine, and Niagara Escarpment, this property offers a streamlined path to future development. With massive frontage on Dufferin Road 109, excellent visibility, and strong connectivity, it's ideally positioned for long-term growth and appreciation. Property Highlights: Size: 86.47 acres, Frontage: Significant exposure on Dufferin Road 109, Location Advantage: Outside Greenbelt, Oak Ridges Moraine, and Niagara Escarpment, Zoning Potential: Ideal for future development, Investment Appeal: Perfect for developers, investors, or strategic land bankers With high demand for development land in the GTA and limited availability outside restricted zones, this property represents a premium acquisition opportunity in a prime growth corridor. (id:60626)
Homelife/miracle Realty Ltd
955&957 Bloor Street W
Toronto, Ontario
Located in Dovercourt Village the two buildings anchor the south-west corner of Bloor Street and Delaware Avenue, just sixty-six meters from the Bloor Subway, Delaware Entrance, Ossington Station across the street. Together 955 & 957 Bloor St West provide a contiguous parcel with Bloor Street frontage of 49.8 FT. and total lot area of 5,005.22 SF. The properties combined, provide eight (8) residential rental units on floors 2 & 3 and at street level two (2) commercial-retail units, with basements fronting Bloor Street. Permitted boulevard parking provides four (4) spaces along Delaware Avenue. The buildings are fully occupied. The mid-summer 2025 lease expiry of both street level C/R units, provides opportunity to conjoin the units, reposition the retail space upgrade tenant and rent, reflecting the larger space format with high visibility corner exposure. **EXTRAS** 955 & 957 Bloor St. W. | PIN: 212820073 (955) & 581030059 (957) |Legal: PLAN 329 BLK T PT LOT 29 (955) & PLAN 329 BLK T PT LOTS 28 & 29 (957)Markovits, Rose; Markovits, Herman (955) MARKOVITS ENTERPRISES AND INVESTMENTS LIMITED (957) (id:60626)
Royal LePage Real Estate Services Ltd.
Dl3363 Highway 99
Whistler, British Columbia
Nestled on the lower flanks of Cougar Mountain, just 10 minutes north of Whistler Village, is over 81 sprawling south-facing acres of natural beauty, offering remarkable views of Whistler and Blackcomb Mountains, Green Lake and the tip of Black Tusk. With a sizable portion of the land well suited for building sites, this parcel presents a canvas for crafting your dream estate in a serene and picturesque setting. The RSE-1 zoning allows for two dwellings and/or outbuildings, such as workshops, studios, garden sheds or a teahouse with a view. Easily accessed from Highway 99, your Whistler retreat awaits your creative ideas. Reach out for more information and to arrange your private viewing. (id:60626)
Engel & Volkers Whistler
1628 And 1680 Heritage Road
Kingsville, Ontario
An exceptional opportunity to acquire two adjoining cash crop farms totalling +/- 288 acres, located on the north side of Heritage Road in Kingsville Ontario. Parcel #1 (1628 Heritage Road) spans 87.97 acres and features 83+/- workable acres, with a fully renovated single storey farmhouse (circa 1949) with detached garage, enclosed gazebo, barn, and storage shed. Parcel #2 (1680 Heritage Road) totals 199.91 acres with 171+/- cultivated acres with a three level side-split residence (circa 1968), two drivesheds, a barn, and a detached double garage. Both are tile drained. Hydro, natural gas, municipal water and septic, available for both with paved road frontage. Ideal for investors or farmers looking to expand, this offering combines high quality farmland, and rural country charm in a sought after Essex County location. Parcels may be sold separately. Residences are both vacant. Details for listing reflect Parcel 1 at 1628 Heritage Road. Additional details for residence on Parcel 2 are available. Taxes of $11,325 are the total taxes for both farms. (id:60626)
Just Farms Realty
1628 And 1680 Heritage Road
Kingsville, Ontario
An exceptional opportunity to acquire two adjoining cash crop farms totalling +/- 288 acres, located on the north side of Heritage Road in Kingsville Ontario. Parcel #1 (1628 Heritage Road) spans 87.97 acres and features 83+/- workable acres, with a fully renovated single storey farmhouse (circa 1949) with detached garage, enclosed gazebo, barn, and storage shed. Parcel #2 (1680 Heritage Road) totals 199.91 acres with 171+/- cultivated acres with a three level side-split residence (circa 1968), two drivesheds, a barn, and a detached double garage. Both are tile drained. Hydro, natural gas, municipal water and septic, available for both with paved road frontage. Ideal for investors or farmers looking to expand, this offering combines high quality farmland, and rural country charm in a sought after Essex County location. Parcels may be sold separately. Residences are both vacant. Details for listing reflect Parcel 1 at 1628 Heritage Road. Additional details for residence on Parcel 2 are available. Taxes of $11,325 are the total taxes for both farms. (id:60626)
Just Farms Realty
1878 Keene Road
Otonabee-South Monaghan, Ontario
Premier Real Estate Opportunity: 110 AC Zoned for Future Growth in Assumption Hamlet, SE Ptbo. Grand Victorian-Style Farmhouse Offers Expansive Living Space. Benefits from Dual Road Frontages (Keene Road & Assumption Road) and Close Proximity to Natural Gas. Property In Family For Generations; Was Previously Utilized As A Chicken Farm Operation. **EXTRAS** Two Huge Barns Used For Car & Boat Storage & Large Drive Shed. New Boiler 2023. (id:60626)
Mcconkey Real Estate Corporation
9 Flaherty Lane
Caledon, Ontario
Welcome to 9 Flaherty Lane, a breathtaking custom estate nestled on over 10.6 acres in one of Caledon's prestigious enclaves and backing onto 50 acres of conservation land. Spanning over 13,500 square feet above grade and over 20,000 square feet total, this residence offers homeowners unmatched luxury, privacy, and scale. Inside, 5 prodigious bedrooms reside each with their own ensuites, including a mesmerizing Owners suite with his and her ensuites and a private guest bedroom in the lower level. Soaring ceiling heights are found across all 3 levels and range from 10 ft to 21ft with 3 open to above living areas. Both warm and inviting, this home attracts an abundance of natural light via the bespoke solarium and sunroom. As you make your way through this lovely home, signature features are found including a 2-level mahogany library with enchanting spiral staircase, a home theatre, a retro 50's inspired diner, a 5-car garage, multiple fireplaces, 9 geothermal heating and cooling systems, and a gourmet kitchen with 60" Wolf gas cooktop and oven. Winning "North America's Best Pool" award in 1997, the indoor pool is truly a space where loved ones can gather and enjoy all year round. The serene outdoors offers just as much as the inside, with a spring fed 1 acre pond, a gazebo, a large designer patio with custom railing overlooking the water, and ample green space to host large social gatherings. This home is an absolute must see and offers a rare high-capacity well pumping 120 litres of water per minute, as well as, an oversized septic tank and a new roof completed in 2024. With 16 interior and exterior cameras operated through Telus, security here is top-tier! Built to the highest standards using custom-made materials, this estate offers a rare blend of elegance and resort-style living. Whether hosting on a grand scale or seeking a private retreat, 9 Flaherty Lane delivers an extraordinary lifestyle! (id:60626)
Sam Mcdadi Real Estate Inc.
3501 - 200 Cumberland Street
Toronto, Ontario
Top 5 Reasons You Will Love This Condo: 1) Nestled in Toronto's iconic Yorkville neighbourhood, this stunning condominium is the epitome of refined living, where timeless elegance meets contemporary comfort; thoughtfully designed for those who appreciate luxury, it offers expansive interiors and effortless access to world-class dining, designer shopping, and cultural landmarks 2) Experience unmatched convenience with valet service and the rare luxury of three dedicated parking spaces; inside, floor-to-ceiling windows flood the home with natural light, while soaring ceilings and 8' interior doors enhance the sense of grandeur with a private terrace where you can enjoy sweeping views of the CN Tower and city skyline 3) Elevate your every day with an exceptional array of amenities, including an indoor pool, a relaxing hot tub, two fitness centres, a golf simulator, a conference room, a stylish party room, a gourmet catering kitchen, outdoor terraces making entertaining effortless, and hotel-style guest suites adding convenience and flexibility for visiting friends or family 4) Every detail has been curated for modern luxury living, with sleek, sophisticated finishes throughout, including a kitchen exuding contemporary charm with clean lines and premium fixtures, while spa-inspired bathrooms provide a tranquil retreat 5) More than a residence, this is a lifestyle destination in the heart of Yorkville, where you can wander through storied streets filled with boutique shops, galleries, historic landmarks, and the city's vibrant art and culture scene. 2,339 sq.ft. (id:60626)
Faris Team Real Estate Brokerage
3115 12 Street Ne
Calgary, Alberta
This is a a Court of Kings Bench ordered sale. Explore an exceptional investment opportunity with this well-maintained 4-storey office building in a highly accessible NE Calgary location. The property is 73,030 sq.ft, class B, suburban office and was constructed in 1980 and features professional, long-term tenants, strong on-site parking and attractive curb appeal with manicured landscaping. Ideal for an investor seeking to add value or someone looking to occupy the vacant portions of the building (approximately 27,000 sq.ft). The total site size is 2.3 acres and contains 170 paved surface parking stalls which supports an excellent parking coverage for tenants and visitors. The classic red-brick exterior, elevator service and a welcoming atrium/lobby area create an inviting environment for an array of business types, along with advantageous signage exposure to 12th Street NE. The flexible suite mix from small private offices to larger floor plates makes it easy to relet or reposition for higher rents or alternate office/co-working configurations. There are strong transportation links: immediate access to 32 Ave NE and Deerfoot Trail for quick highway connectivity; Strategically located in NE Calgary’s business nodes with nearby retail and service amenities and solid exposure to commuter routes — attractive to professional and service tenants. (id:60626)
Cir Realty
Dl 4274 Bell Road
Bridge Lake, British Columbia
Presenting a rare 126-acre lakefront property on Bridge Lake, offering over 3,280 feet of east-facing shoreline with breathtaking views across crown land islands. Fronting the quiet waters of Paradise Bay, the property is forested, serene, and bordered by crown land for exceptional privacy. The property is accessible by floatplane and has two access roads. With no existing structures, it is a pristine canvas for a dream private estate or generational compound -- an extraordinary opportunity in one of British Columbia's most beautiful lake regions. With current zoning, property is subdividable into 19 lots, and is exempt from the foreign buyer ban. (id:60626)
Sotheby's International Realty Canada
9 Seinecliffe Road
Markham, Ontario
Welcome to this Bayview Glen masterpiece; a timeless, luxury home designed by prominent developer Shane Baghai. Spanning over 7,000 sq ft above grade with more than 11,000 sq ft of total living space, this 4+2 bedroom, 9 bathroom residence balances grandeur with comfort, offering spaces for both family life and sophisticated entertaining. An awe inspiring atrium flooded with natural light welcomes you, setting the tone for the home's airy, refined atmosphere. Highlights include soaring ceilings, gleaming hardwood floors, esquisite finishes,, meticulous craftmanship, a fully equipped gym with hot tub and sauna, expansive media and billiard room, wet bar with a walk-in climatized wine cellar, and beautifully manicured gardens and stone terraces surrounding the backyard oasis complete with a "Todd" pool and cabana. This is truly a rare find that must be seen! (id:60626)
Royal LePage Real Estate Services Ltd.

