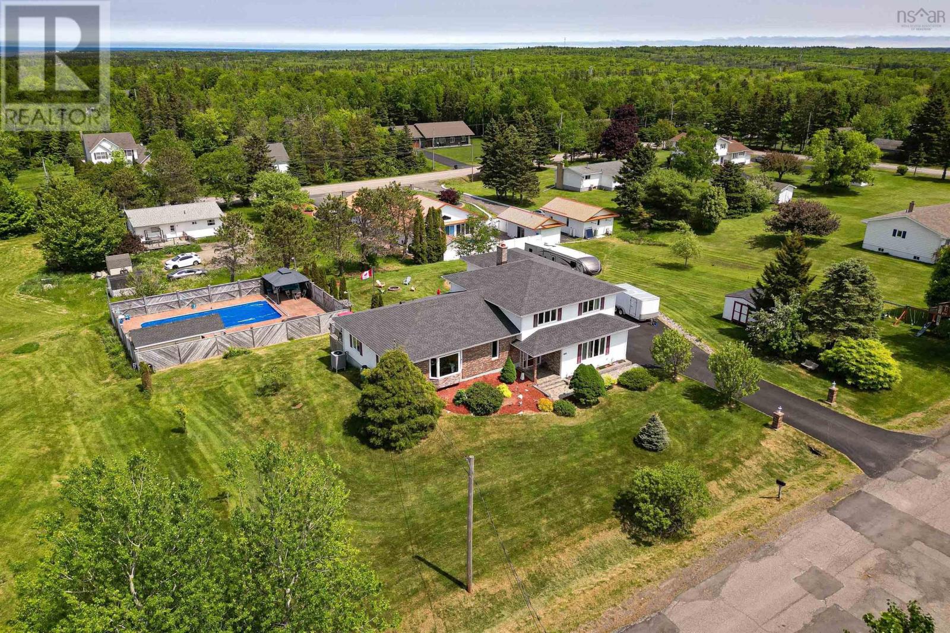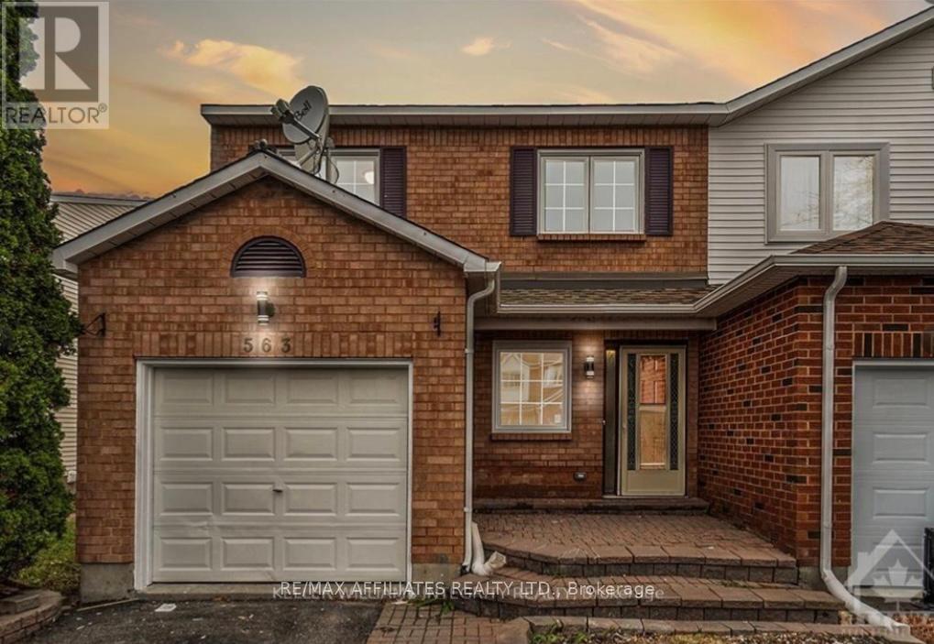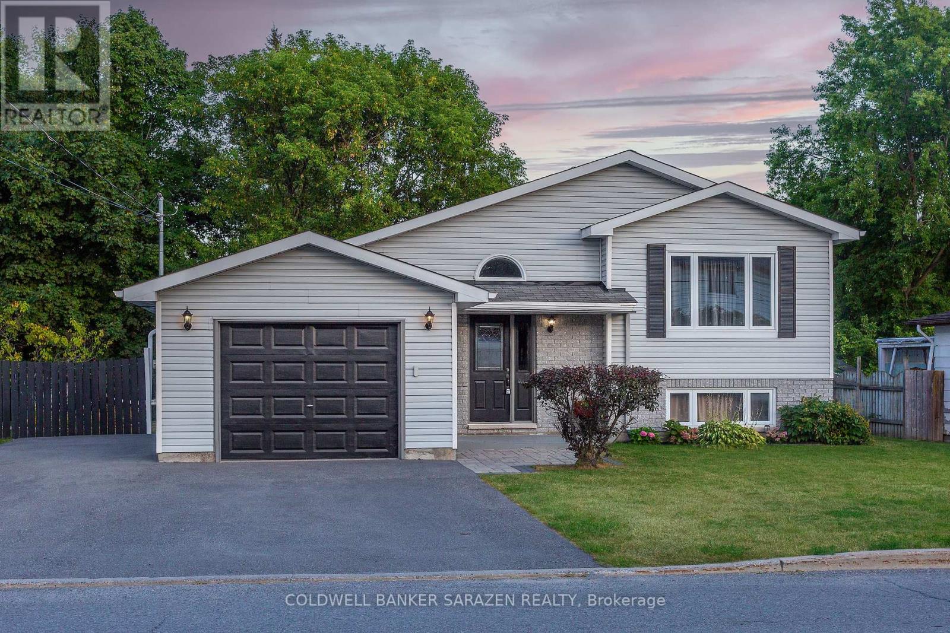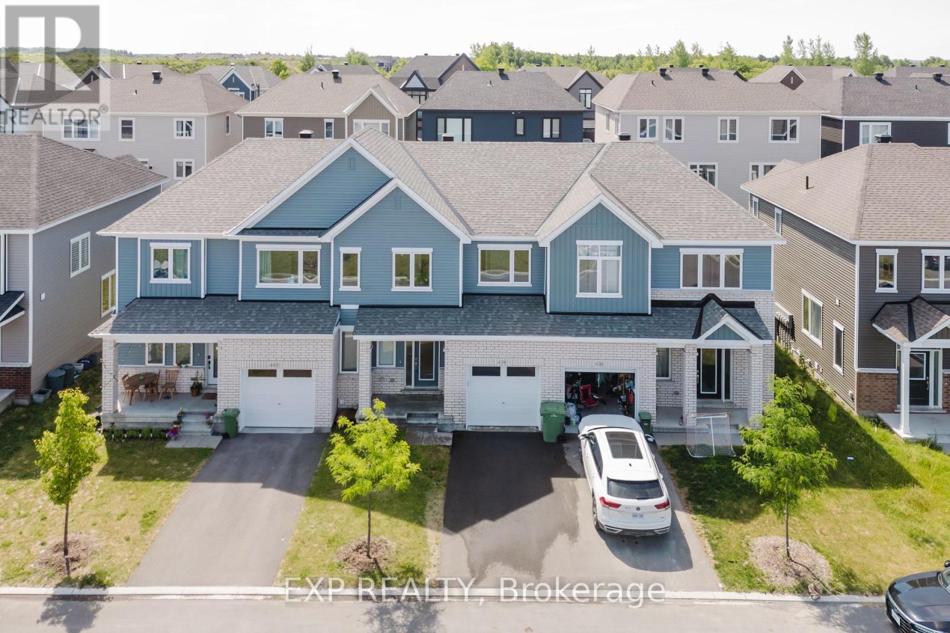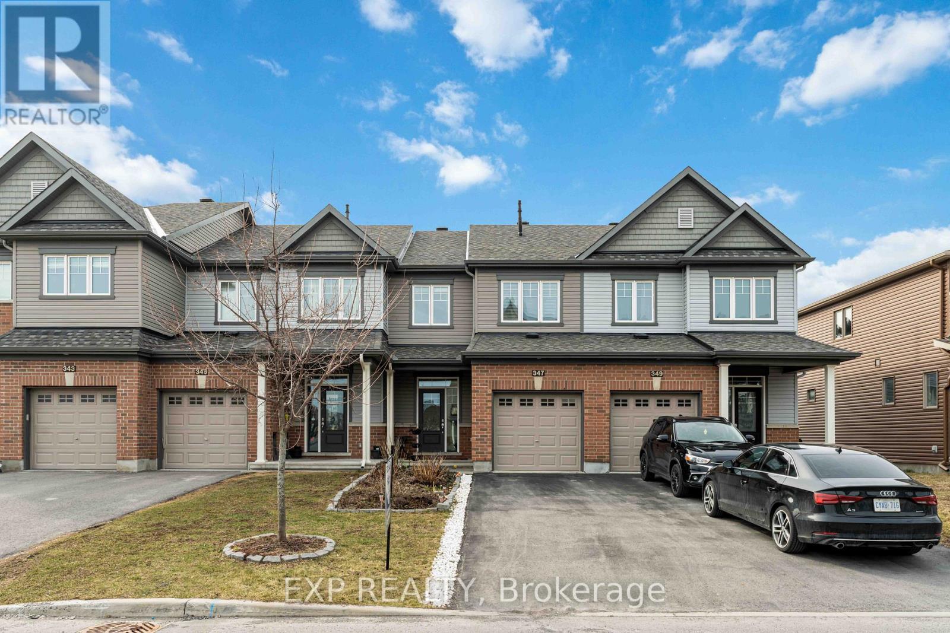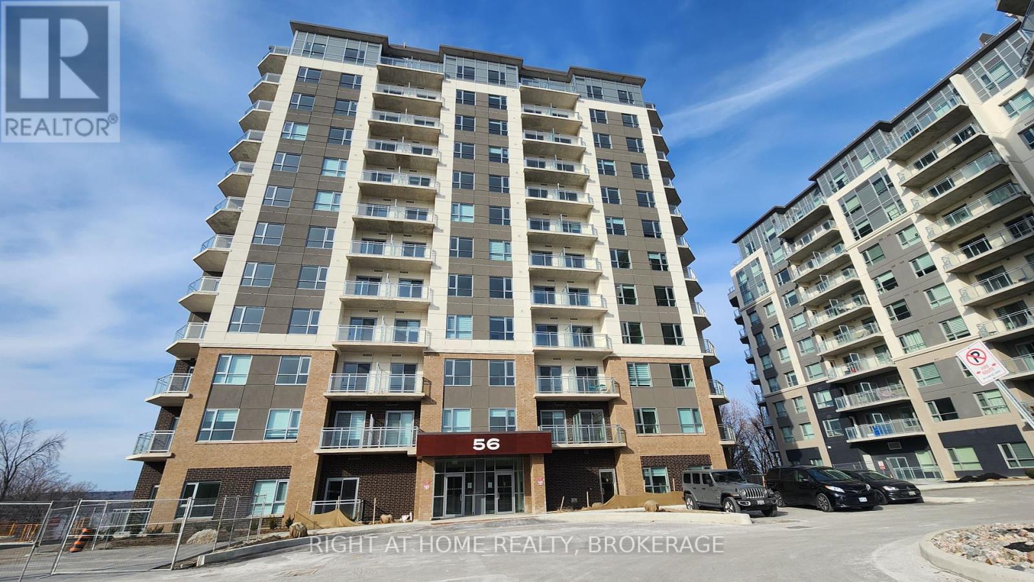188 Sunrise Drive
Georges River, Nova Scotia
Looking for a private retreat that offers the ultimate in country serenity without having to sacrifice the convenience of city amenities? Welcome to 188 Sunrise Drive! Approach this stunning property along its stately driveway and find this spectacular house with its nearby 2-car garage, magnificent in-ground pool, hot tub, two Gazebos and magnificent grounds with various fruit trees. Enter the main level into a spectacular foyer and discover the beautiful sun room, the nearby family room, private bedroom and 2-pc bathroom. Ascend to the elegantly lit kitchen area, perfectly designed to create culinary magic and memories. From the the kitchen, you can access the large rear deck which overlooks the stunning property and pool. The spacious living/dining area has an abundance of glorious natural light and overlooks the garden and a propane fireplace for winter nights. On the upper level, there are 3 bedrooms and a 4 PC bathroom, including a particularly large primary with its ensuite 4-pc bathroom and walk-in closet. Both bathrooms nclude In-Floor heat. On the lower level, there is an expansive recreation area, destined to be the entertainment center for family and friends. Additionally, there is as an office, (which could potentially be converted to a bedroom) and a walk-out to the backyard and pool. There is an additional lower level which serves as storage and an in home gym. The double garage features ample space for cars, toys and general storage. The heated in-ground pool is designed to provide maximal fun and entertainment with a hot tub included. Despite the privacy and serenity offered by this beautiful oasis, this property is just a short ride to schools, shopping, hiking trails, golf course, marina and the incomparable Bras D'Or Lake. Its time to start living! Join me for a tour in the lap of luxury. (id:60626)
RE/MAX Park Place Inc.
563 Latour Crescent
Ottawa, Ontario
NEWLY RENOVATED! Extremely well cared and updated 3 spacious bedroom and 3 bath.offers an excellent living space family home, open concept.Gorgeous kitchen features beautiful countertops with loads of cabinetry and counter space.Sunny Eat-In/Breakfast Area.Spacious Primary Bedroom with 2 large windows, Walk-In Closet and a fantastic 4pc ensuite. Other 2 bedrooms are a generous size plenty of closet space plus 4pc Bathroom Finished basement features a cozy family room . Features generous size living and dining area. Outdoor surrounded by lush garden. with Beautiful landscape and garden Fully finished lower level increases the living space for this home. This model offers a fabulous layout. bright and open area on second and lower level. The basement is great for entertaining or movie nights. Ideal for any family, loads of storage space and workshop area. Very convenient location close to schools, parks, shopping, bus stops & HWY access. BOOK YOUR SHOWING TODAY! (id:60626)
RE/MAX Affiliates Realty Ltd.
16 Cynthia Drive, Champlain Heights
Kingston, Nova Scotia
Accessible 1 level living in this Beautifully Appointed Rancher! Upgrades begin at the street with underground electrical then a double paved drive to the extra deep 20 x 28 finished garage with epoxy flr and EV Charger outlet. Through the mudroom with laundry & 2 pc bath to its spacious Great room housing a Walnut Kitchen with quartz counters and Walkin Pantry, Dining with Patio access and 17.5 x 16.5 Living Room with 12x10.5 Flex space. Down the hall find two 10x12 bedrms and a family 4 pc bath. A south facing Primary offers so much room, a walk in closet, its own heat pump and a 4 pc accessible bathroom with barrier free wet room. All this with 9' ceilings & pot lights throughout, heat pump heating & cooling & water conditioner. Turn key construction even includes the topsoil and seeding outside. Mins to all the amenities of Kingston/Greenwood (id:60626)
Exit Realty Town & Country
28 Landrigan Street
Arnprior, Ontario
Well maintained ,great fam8lky living close to schools and downtown shopping . Cross Canada Trail one block away for tons of walking, hiking,and biking ** This is a linked property.** (id:60626)
Coldwell Banker Sarazen Realty
183 Indian Point Lane
Manitoulin Island, Ontario
If you haven't been to Indian Point Lane in Assiginack, now is a great time to go! This very private, quiet waterfront subdivision is the perfect place for your summer cottage, and 183 Indian Point Lane just might be it! Beautifully groomed in front, with a large lawn for walking to and from the picturesque shore, to the back yard teeming with wildflowers, and wildlife, this property is everything a summer getaway should be! Just a short ride from the ferry terminal brings you to this well appointed two story off grid seasonal home. Top of the line solar equipment powers the home, with low maintenance and no bills! Enjoy long country walks, then take a dip in the cool waters off South Bay. Plenty of space in the modern, warm kitchen to cook with your loved ones. Two full bedrooms upstairs plus loft means room for the whole family. And the decks! Enjoy a drink looking over the beautiful bay, and listen for the far off call of the Chi-Cheemaun's horn. 183 Indian Point Lane, a must see! (id:60626)
Century 21 Integrity
438 Epoch Street
Ottawa, Ontario
Welcome to your dream home! This beautiful brand-new 2100+ Sq. Ft. townhome by Caivan is nestled in the charming highly sought-after Half Moon Bay community in Barrhaven. Stunning and thoughtfully designed open-concept living area is bathed in natural light and ideal for making memories, while the modern Chef inspired contemporary kitchen is a true showstopper with quartz countertops, upgraded tile, high end appliances, abundant cabinetry with pots and pans drawers, upgraded Hood Fan and Chimney and a cozy breakfast nook perfect for casual meals or entertaining guests. The kitchen flows seamlessly into the spacious great room with a stunning custom fireplace and a separate dining area. Caivans commitment to quality shines through every detail with 60K in designer upgrades. This 3+1 bedroom, 3.5 bath home features a fully finished builder-grade basement with a bedroom, full bathroom, and spacious hall ideal for extended family or as a rental. Stylish upgrades include hardwood flooring, a Napoleon electric fireplace, modern elegant hoodfan and modernized handrails and spindles replacing traditional knee walls on both levels. Upstairs, the generous primary bedroom offers a walk-in closet and a luxurious ensuite featuring a walk-in shower with spa-inspired finishes. Two additional well-sized bedrooms and a stylish full bathroom complete the second level. All carpeted areas have upgraded underpadding for added comfort. Relish the convenience of being close to parks, schools, Costco, Amazon, and Highway 416. This turnkey home truly blends comfort, style, and practicality and is perfect for families, professionals, or savvy investors. Dont miss your chance to call it yours as it is Move-in ready just unpack and enjoy! Book your private showing today and make this exceptionalhomeyours! (id:60626)
Exp Realty
347 Mountain Sorrel Way
Ottawa, Ontario
Loaded with over $50K in modern upgrades, this beautifully updated home is a rare find in todays market. Ideal for first-time buyers, growing families, or anyone craving a turnkey lifestyle in a sought-after neighborhood. Freshly painted and finished with warm maple hardwood, the open-concept main floor offers 9-ft ceilings and a bright, functional layout. The chefs kitchen features quartz countertops, stainless steel appliances, and ample storage. Upstairs, the spacious primary bedroom includes a walk-in closet and a sleek, spa-like ensuite. Two additional bedrooms and a full bath complete the second floor. Downstairs, enjoy a finished basement perfect for a home office, gym, or movie nights, with bathroom rough-in and great storage. The sun-filled, south-facing backyard includes a gas BBQ hook-upready for summer hosting. Located in Avalon, steps to parks, schools, shopping, restaurants, and transit. (id:60626)
Exp Realty
1214 Tamarack Trail
Nordegg, Alberta
Has Nordegg been calling your name? Then don't miss out on this custom built home located in the scenic west country community with stunning views of the mountain range to the west and Coliseum Mountain just to the east. The main level offers a nice and roomy entry way with a large wrap around deck, west facing kitchen, dining room and living room with a wood burning fireplace and a spacious primary bedroom plus a two piece bath that includes the laundry with a stacking washer and dryer. The second level features two additional bedrooms, both with access to a rear deck, a three piece bath with shower, office space, storage and most importantly a very spacious family room with a vaulted ceiling and oversized windows with a beautiful mountain view. The walk out basement has lots of storage space and room for the 750 gallon water tank, utility room and open area for a gym if you'd like (exercise equipment is negotiable) with a propane heating stove. The detached garage is a great place to park your atv's and is wired with an overhead door opener. Additional storage on the east side of the house as well as under the front covered deck. Very nice fire pit area just below the home with a conveniently located wood shed and lots of natural landscaping with gray rock from the Limestone Quarry. A walking trail runs behind the property along the east boundary. Major finishing work of the home was completed in the spring of 2025. (id:60626)
RE/MAX Real Estate Central Alberta
56-58 Oakwood Avenue
Simcoe, Ontario
ATTENTION INVESTORS!! 56-58 Oakwood Avenue are two semi detached homes currently under one ownership presenting an excellent severance opportunity. One side is currently rented and was renovated in 2024, and the other side is vacant with some building materials in unit ready to be installed. Each unit has three bedrooms, one bathroom, an eat in kitchen, and a basement with full ceiling height and side door access....the possibilities are endless!! Each unit has separate utilities, a fenced in yard and its own private driveway. Located near schools, shopping, parks and more! Book your viewing today. (id:60626)
Royal LePage Trius Realty Brokerage
56-58 Oakwood Avenue
Simcoe, Ontario
ATTENTION INVESTORS!! 56-58 Oakwood Avenue are two semi detached homes currently under one ownership presenting an excellent severance opportunity. One side is currently rented and was renovated in 2024, and the other side is currently vacant with building materials in unit ready to be installed. Each unit has three bedrooms, one bathroom, an eat in kitchen, and a basement with full ceiling height and side door access....the possibilities are endless!! Each unit has separate utilities, a fenced in yard and its own private driveway. Located near schools, shopping, parks and more! Book your viewing today. (id:60626)
Royal LePage Trius Realty Brokerage
5613 Trail Avenue
Sechelt, British Columbia
Imagine a charming cottage nestled in the heart of downtown. Exposed beams give this cozy home rustic charm. The open-concept living area has a large skylight and large windows that flood the space with natural light. The wood fireplace creates a warm and inviting atmosphere. The kitchen is functional and stylish, with a cute pantry, a dining nook, and a new picture window over the sink. Above, a loft space offers unique possibilities-a 3rd bedroom and a large family room currently make up the space but possibilities are endless. A fresh coat of paint and the newly updated tiled bathroom with heated floors and a large walk in shower complement this home. The location couldn´t be better-The seniors center is directly across the street and a short walk to shops, cafe, beaches, and restaurants. R4 Zoning allows further development. Check with the District of Sechelt. (id:60626)
Royal LePage Sussex
907 - 56 Lakeside Terrace
Barrie, Ontario
Over 900sqft. Stunning lakefront Unit with lake views! Open concept and spacious 2 Bed, 2 Bath directly overlooking Little Lake in Lakevu Condo's newer phase 2. Direct water views from every window in this beautiful condo. Custom blinds and keypad door entry (great option if you forgot your keys). Carpet free and very spacious. Steps away from shopping, Georgian College, Royal Victoria Hospital, and Hwy 400. Unit comes with 1 parking spot and Amenities include a gym, party room, games room, Rooftop Lounge With BBQ Area Overlooking Little Lake, Pet Wash Station, Guest Suite, and security guard. (id:60626)
Right At Home Realty

