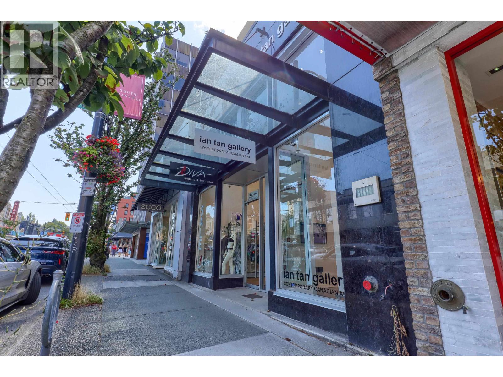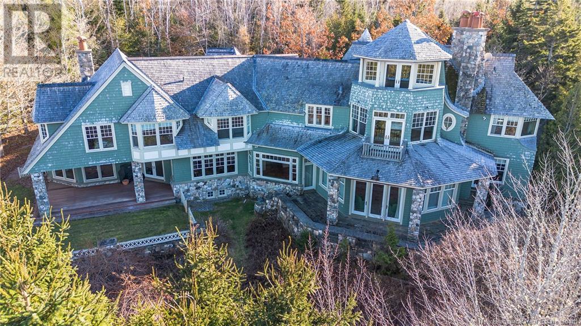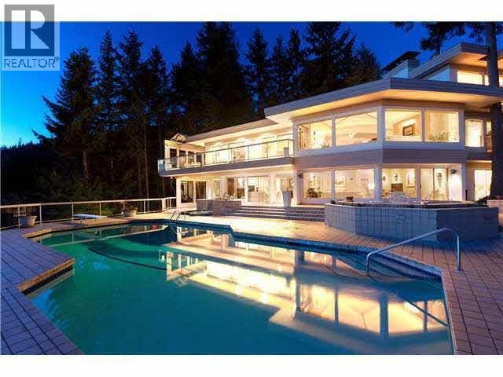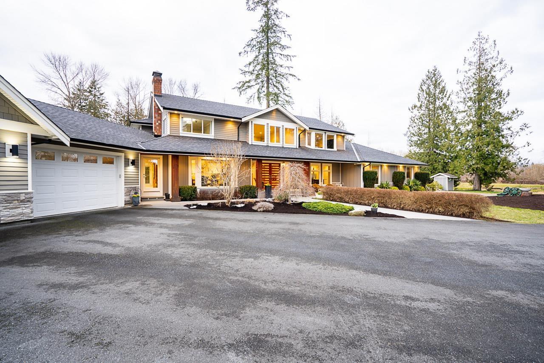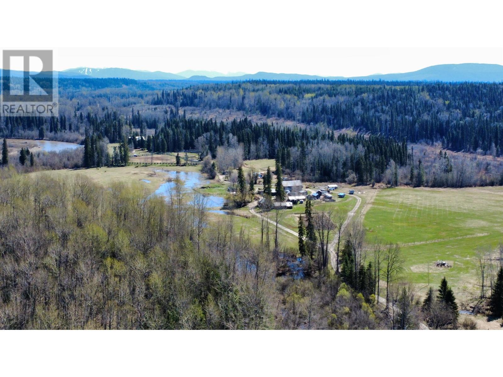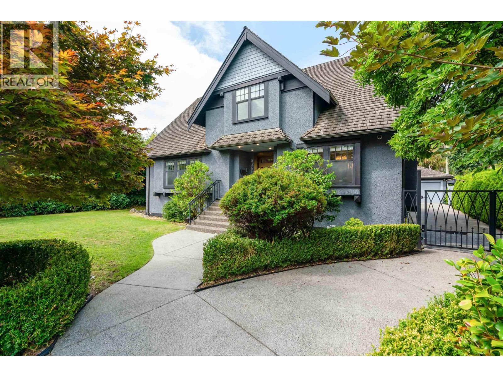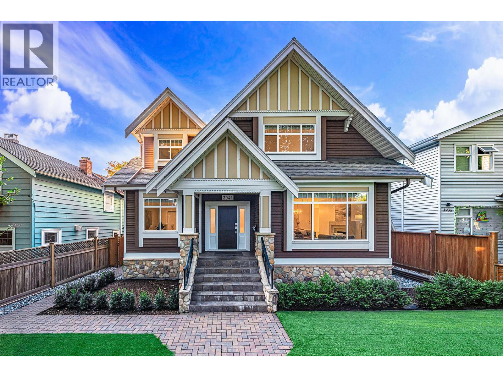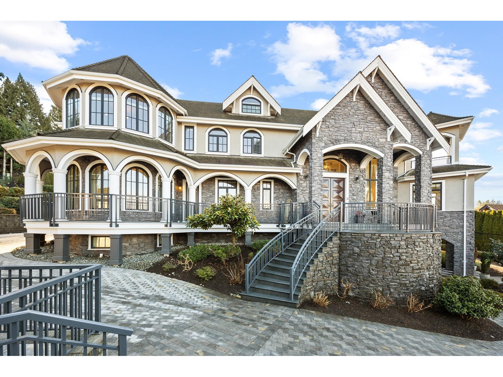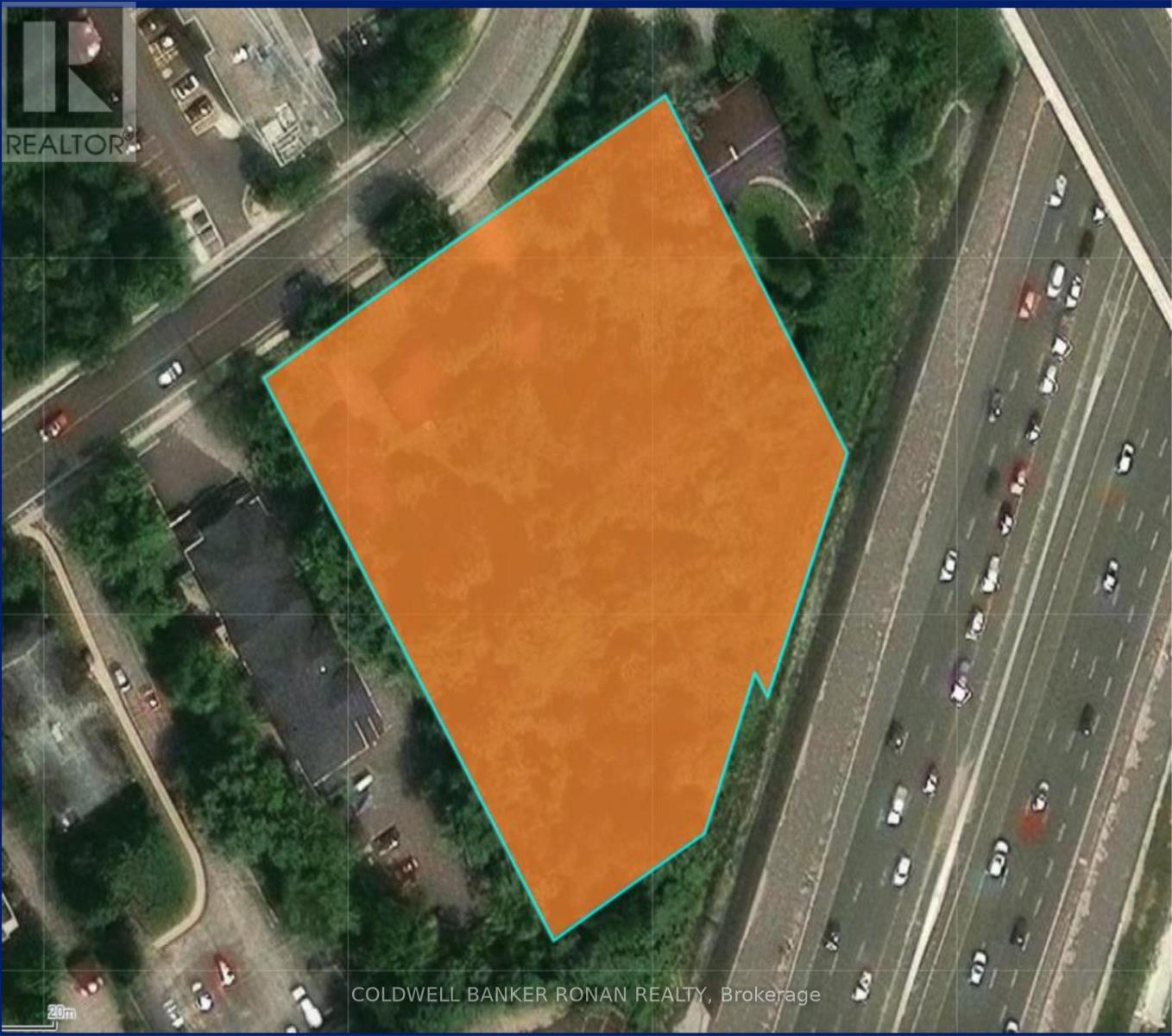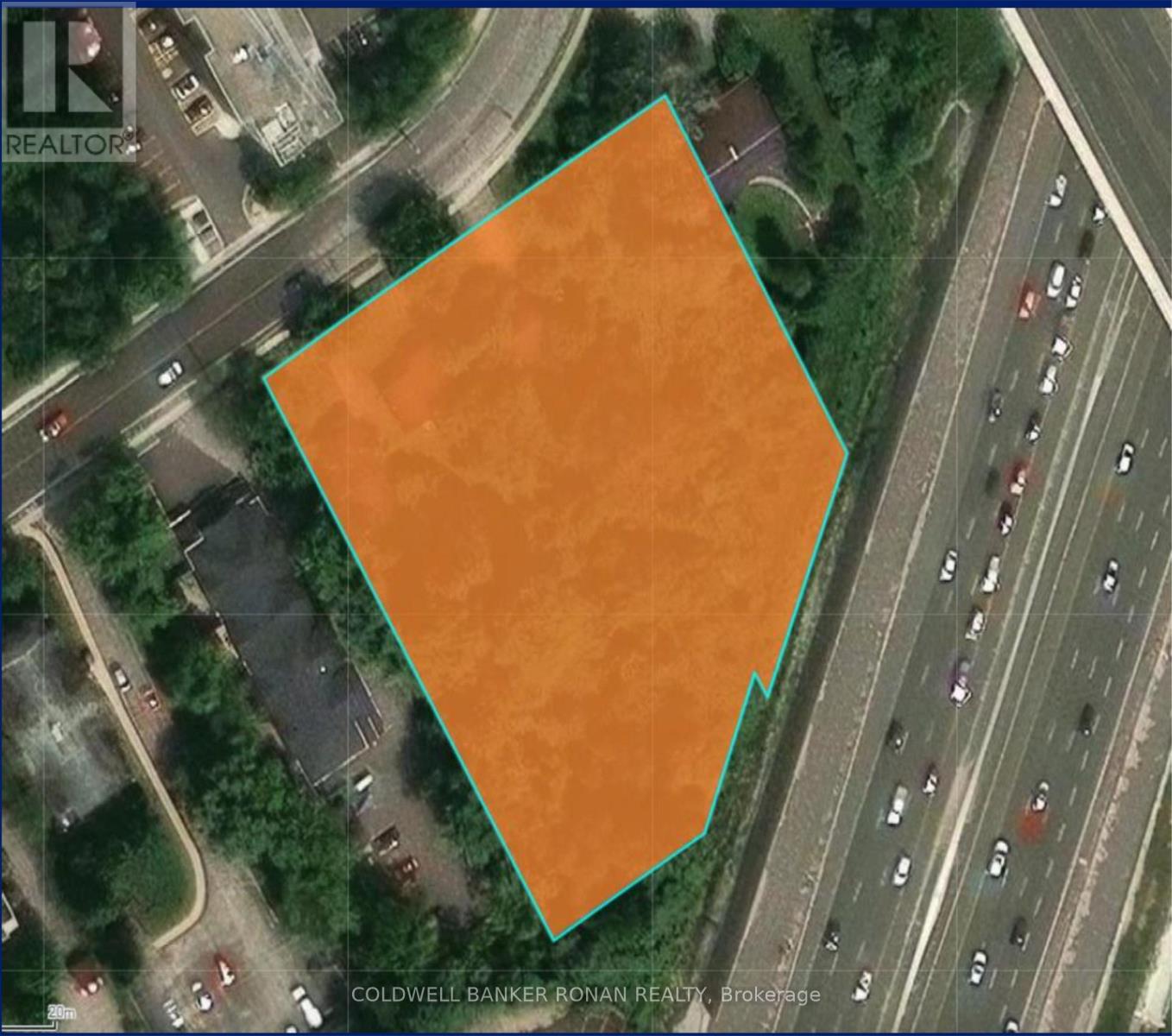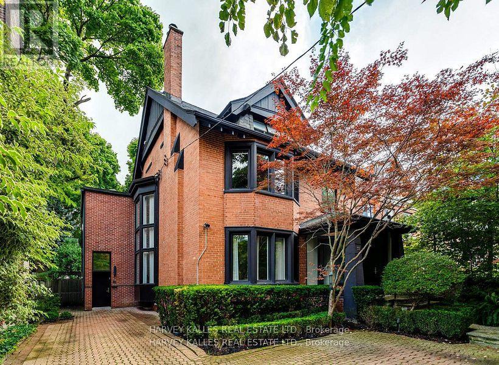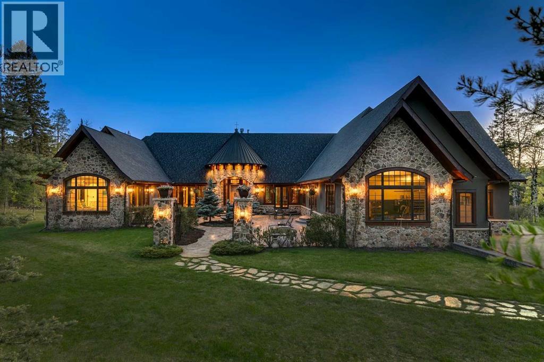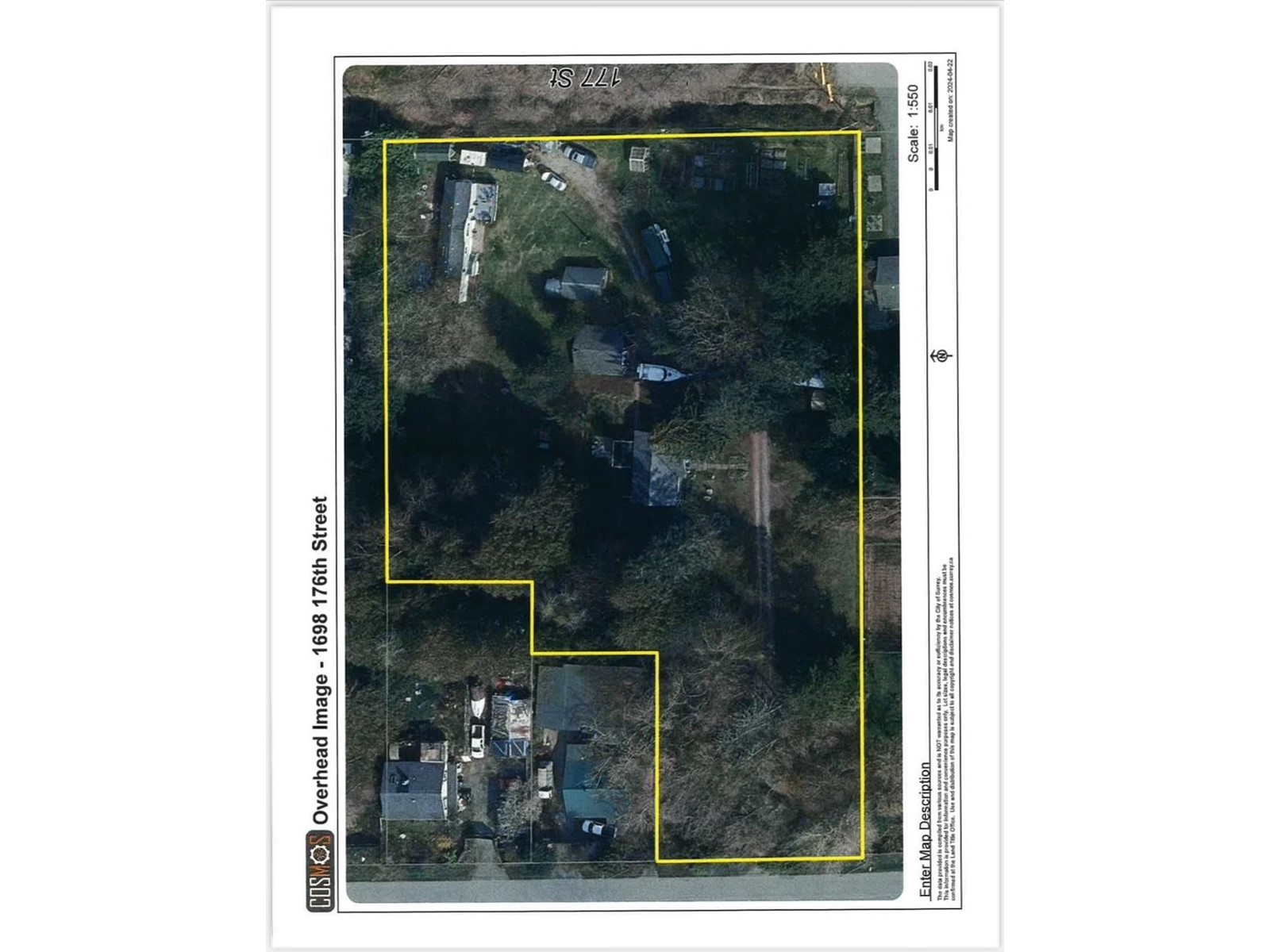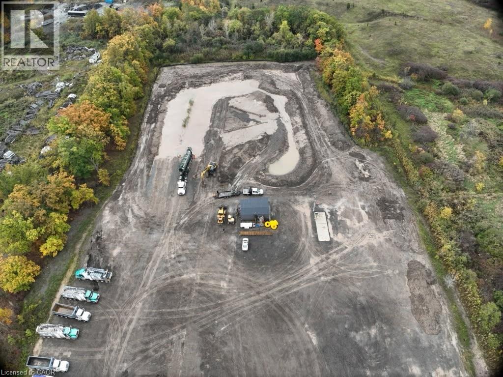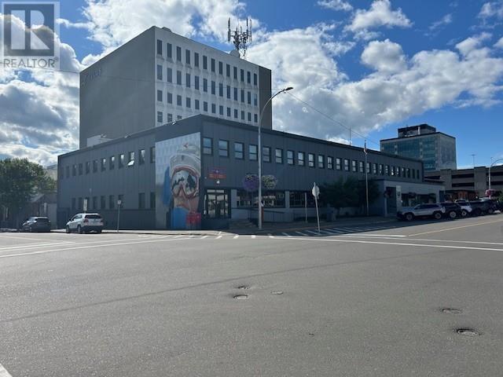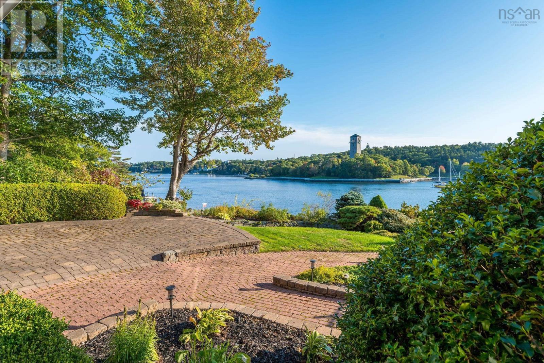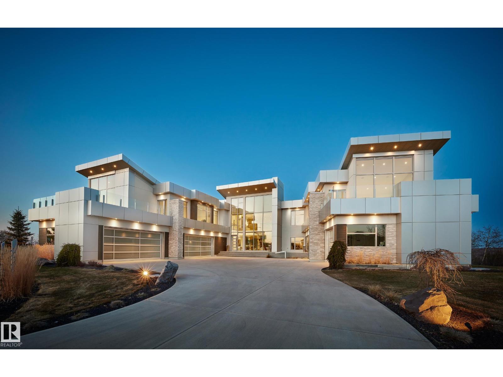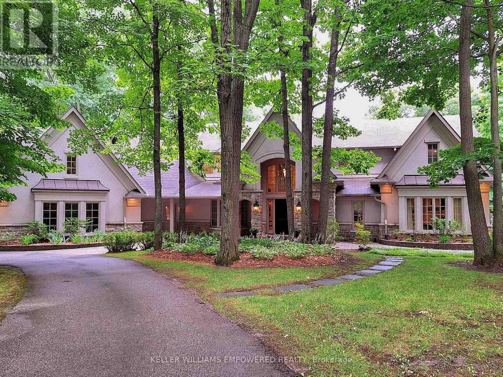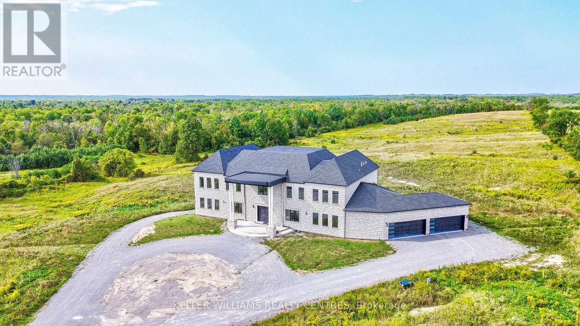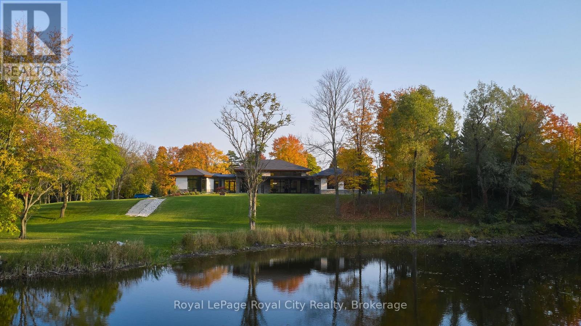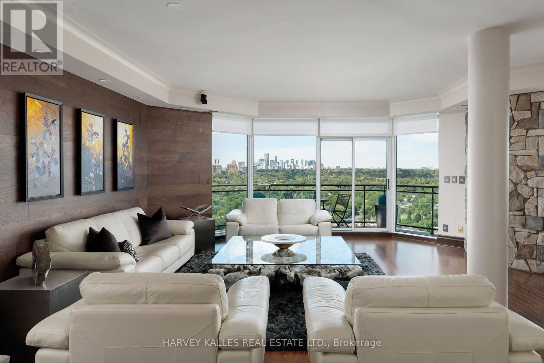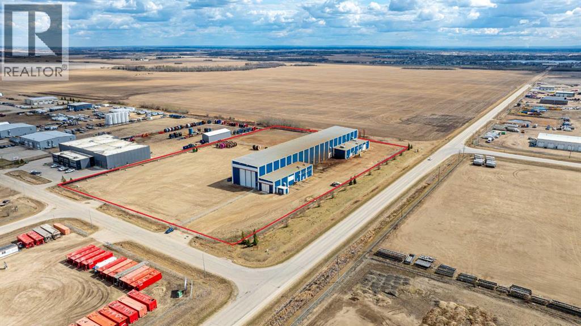2655 Granville Street
Vancouver, British Columbia
Investors and Developers Alert!!! Rare find GOLDEN opportunity in the prime Granville's vibrant shopping district in most desired Broadway Corridor! As a prospective buyer, envision unlocking the full potential of this property with an impressive Floor Space Ratio (FSR) of up to 3.0 and an already secured Development Permit. You will save time and cost to increase much value on this property! Moreover, the imminent opening of the Broadway and Granville Skytrain Station in 2026, just a block away, adds an extra layer of allure. Seize the opportunity to be part of a dynamic locale poised for growth and prosperity. This is a hidden Diamond PRICE TO SELL! MAYBE THE BEST INVESTMENT OPPORTUNITY IN TOWN, Won't last! (id:60626)
Exp Realty
501 Kennebecasis Drive
Saint John, New Brunswick
This beautiful, exclusive,estate is situated on one of the best waterfront properties in Southern NB.Overlooking the picturesque Kennebecasis River, this exceptional, custom built,classic New England Shingle Style home offers private luxury living.With 5 bedrooms, 6 baths and a 2 ½ car garage, it provides a residential retreat in a natural setting in the city of Saint John. The 46 acres of natural landscape, direct access to approximately 2,100 feet of shore frontage on the Kennebecasis River, and 1,800 feet along the road make this property unique. The property boasts beautiful, naturalistic views of the sparkling river. You will enjoy glorious sunsets and star filled night skies from the multiple decks on the home.The beautiful, private sandy beach offers swimming and a place to moor a boat. Upon entering the home, you will be amazed with the quality of construction and attention to detail. In addition to spacious bedrooms, the home also features many rooms that take advantage of the amazing views and natural surroundings.Accented by sweeping staircases, gorgeous fireplaces, moldings and exposed beams, you will appreciate the detail put into every room.The design is structured around a west wing and east wing layout. The west wing includes: foyer, living room, dining room, and library on the first floor, with the primary and guest suites on the upper levels. The east wing includes the kitchen, living room, mud room along with the balance of the bedrooms on the upper level. (id:60626)
Royal LePage Atlantic
Cbre Limited
166 High Park Avenue
Toronto, Ontario
We are saying good-bye to 166 High Park Avenue. The stunning 1891 home of the Heintzman piano makers featured in the book Old Toronto Houses. This residence is now fully restored to surpass its former glory. With carved oak trims, exotic kitchen granite, luxury marble washrooms, slate/solar roof, 360 tower, copper troughs, decks, rare stained-glass windows, chandeliers, 7 fireplaces, solarium, theatre, bar, gym, wine cellar and heated herringbone hardwood floors, its 7-car parking & coach house sit on a 60 X 200 forested lot. Top floor features one of a kind nanny suite with a private entrance and spacious deck. Walking distance to subway station, High Park and Bloor West Village to enjoy all the entertainment and fine dining. Coach House is fully equipped with an alley kitchen and one 3pc bathroom. (id:60626)
Kingsway Real Estate
4060 Almondel Road
West Vancouver, British Columbia
Newly renovated! Super nice, spacious and clean. Rare available 1.5 Acres view property, Spectacular sweeping OCEAN & CITY views!! Currently contemporary custom 7,164 sf residence situated on a huge 1.5 acres lot. 3 level home originally designed by Marco Anderegg. The main floor offers a huge living space including principle rooms and a master bedroom with his and hers ensuite bathrooms on main floor. The lower floor, 2 bdrms, a gym, game room , family room and a kitchen for poolside entertaining, big office area/third bedroom on upper floor. 6 car garage and huge auto gated flat courtyard. New floor & New paint ! Close to everywhere. Move in anytime, HOLD for investment or BUILD your dream home right away. Call for more details. Priced to sell! (id:60626)
Luxmore Realty
22015 40 Avenue
Langley, British Columbia
This breathtaking 8.39-acre country estate is the complete package. Perfectly blending rural charm with modern convenience, this extraordinary property offers two residences,a 7-stall barn with a tack room,a classic red barn with a loft, a workshop,and pastoral beauty in every direction. The principal residence was completely remodeled and renovated in 2015, featuring top-tier craftsmanship and high-end finishes. Designed for comfortable living, the primary bedroom is conveniently located on the main floor, while four additional bedrooms and a spacious games room are upstairs.A long, scenic driveway welcomes you home, leading past rolling fields, peaceful ponds, and stunning landscapes. Whether you're an equestrian enthusiast, a hobby farmer, or simply seeking a private countryside retreat, this property is turnkey, offering immediate comfort and endless possibilities. Located on the border of Murrayville, this estate provides easy access to modern amenities while still maintaining a peaceful, rural setting. (id:60626)
Macdonald Realty (Surrey/152)
E Perry Road
Prince George, British Columbia
Perry Ranch presents vast opportunities, suitable for agriculture, eco-tourism, or cultural preservation. The property is complemented by an established irrigation system, enhancing its agricultural productivity and future development potential. Over 1900 acres of Ranch land along East Perry Rd. Perry Ranch awaits someone special to continue its unique story, offering the perfect blend of tradition, innovation, and endless possibilities. Whether your clients are seeking a agricultural opportunity, a lifestyle change, or a meaningful investment, Perry Ranch provides a canvas on which dreams can flourish. (id:60626)
Royal LePage Aspire Realty
5361 Cypress Street
Vancouver, British Columbia
Shaughnessy! Traditional English-style Tudor w/modern significant renovation in 2012. Huge LOT with 9,516 SQFT and Over 4,500 SQFT luxurious living space with traditional cross-hall living/dining rooms, gourmet kitchen, large size den on main. Millwork extends throughout main floor w/wood panel walls, built-in cabinet to custom wood sunken den overlooking well landscaped garden. Second level features 3 spacious bedrooms with ensuites and a den/kids playroom. Large rec room, adjacent games room & guest rooms, storage room in basement. Close walk to Point Grey Secondary School, Quilchena Elementary School, Arbutus Club and public transit. Convenient location close to Kerrisdale community. Shopping and restaurant nearby. (id:60626)
Amex Broadway West Realty
3941 W 19th Avenue
Vancouver, British Columbia
Beautifully fully renovated home in the prestigious Dunbar area! This spacious residence offers 6 bedrooms and 5 bathrooms, plus a 2 bedroom legal suite with separate entry, perfect for rental income or extended family. Bright open layout with modern finishes throughout, brand new kitchen, bathrooms, flooring and more. South facing backyard and quiet tree-lined street. Steps to Lord Byng Secondary, QE Elementary, Pacific Spirit Park, UBC, shopping and transit. A move-in ready home in one of Vancouver´s most sought-after neighbourhood! Open House (SAT) Nov 15, 2PM-4PM. (id:60626)
RE/MAX Crest Realty
16166 30b Avenue
Surrey, British Columbia
Amazing View! Great location! A stunning private gated 9,271 sqft estate sitting on a 31,624 sqft lot offering spacious high ceilings, 9 bdrms, 8 baths & entertainment sized living & dining rm w/gorgeous scenery. Master bdrm w/380 sqft covered balcony facing private yard. Features library, wok kitchen, media rm, solar, attic, sauna, winery, games, recreation rm & BBQ w/wood FP. Home security includes surveillance cameras & covered by home warranty insurance. Enjoy a garden pavilion, big veranda & beautiful panorama of North Shore mtns! Nearby South Surrey Downtown; Grandview Corners shopping ctr, Walmart...walking distance to Southridge Private School & Sunnyside Elem. School. Mortgage helper unit is ready if you need, more surprises when you visit the lovely house,Must See! (id:60626)
RE/MAX Colonial Pacific Realty
1 & 3 Fisher Lane
Tignish, Prince Edward Island
An exceptional investment opportunity in western Prince Edward Island. Noah?s Place consists of two modern 12-unit apartment buildings located at 1 & 3 Fisher Lane in the community of Tignish. Together they sit on 1.12 of an acre and offer a total of twenty-four residential units across approximately 28,500 square feet of quality construction. Each building includes a well-balanced mix of one one-bedroom, nine two-bedroom, and two three-bedroom apartments, all featuring private outdoor balconies that add comfort and appeal for tenants. Built to high standards with ICF construction, steel roofing, energy-efficient all-electric heating ( convect air/ heat pumps), LED lighting, and an elevator in each building, this property delivers durability, efficiency, and low operating costs. The site provides 46 paved parking spaces, ensuring ample parking for tenants and visitors. Both buildings are fully leased with reliable, long-term tenants, providing consistent cash flow and a strong cap rate. Noah?s Place is a turn-key asset requiring minimal maintenance and management attention. This is the first apartment building in West Prince featuring the convenience of an elevator, Located in the heart of Tignish, a welcoming coastal community known for its strong local economy and close-knit character, this investment combines stability, performance, and long-term value. (id:60626)
Century 21 Northumberland Realty
105-111 Edgehill Drive
Barrie, Ontario
Exceptional opportunity to own a future residential development site in Barrie. Zoning for the site allows for 63 back-to-back townhouse units, with many studies and reports already completed. An alternative concept plan has also explored the potential for a 12-storey mid-rise building with 200 units. Prime location close to amenities with convenient access to the highway- ideal for developers looking to capitalize on Barrie's growing demand for housing. (id:60626)
Coldwell Banker Ronan Realty
105-111 Edgehill Drive
Barrie, Ontario
Exceptional opportunity to own a future residential development site in Barrie. Zoning for the site allows for 63 back-to-back townhouse units, with many studies and reports already completed. An alternative concept plan has also explored the potential for a 12-storey mid-rise building with 200 units. Prime location close to amenities with convenient access to the highway- ideal for developers looking to capitalize on Barrie's growing demand for housing. (id:60626)
Coldwell Banker Ronan Realty
11 Shorncliffe Avenue
Toronto, Ontario
Welcome to 11 Shorncliffe Ave, a magnificent and completely renovated residence situated on a coveted 45 x 155 south-facing lot, nestled in the tranquil heart of Forest Hill. Boasting over 5,500 square feet of thoughtfully designed living space, this home masterfully combines classic charm with modern sophistication. Step into the grand main floor, where open-concept living and dining areas seamlessly blend with a cozy family room, making it ideal for entertaining. The gourmet chef's kitchen is a culinary dream, featuring top-of-the-line appliances, ample workspace, and custom cabinetry designed to please even the most discerning chef. Throughout the home, you'll find wonderful architectural details that bring a unique character and charm to each room. Retreat to the third-floor sanctuary, where the primary suite offers a peaceful oasis. Complete with a stunning ensuite bath, this wonderful space also includes a private rooftop terrace, perfect for unwinding under the open sky. A wood-burning fireplace adds warmth and elegance to the room, creating an inviting atmosphere. Outside, the expansive lot provides plenty of room for relaxation and enjoyment with a wonderful rear yard and spectacular, oversized deck. Additional features include 5-car parking, ideal for hosting guests, and a fully finished lower level that offers versatile space for recreation and fitness as well as a second floor home office. Situated on a quiet, tree-lined street, 11 Shorncliffe Ave promises the ultimate in luxurious living in one of Toronto's most prestigious neighbourhoods. This exquisite property is a rare gem that balances comfort, style, and sophistication at every turn!!! (id:60626)
Harvey Kalles Real Estate Ltd.
290226 316 Street W
Rural Foothills County, Alberta
25 minutes from southwest Calgary city limits, this timber and stone masterpiece is set against the backdrop of the majestic Rockies, embraced by rolling ranch lands that offer endless natural beauty. Nestled between Brown-Lowery Provincial Park and Kananaskis Forest Reserve the home promises a lifestyle rooted in nature and refined living . The nearby charming towns of Millarville, Black Diamond and Bragg Creek host festivals and markets year round along with access to esteemed schools, shopping, entertainment and medical facilities. This 2011 SAM Award–Best New Custom Home-winning residence captivates with its stone fireplaces, exposed timber beams, tall French doors under vaulted ceilings. By design, mornings begin in a bright courtyard featuring a serene fountain, while evenings are reserved for unwinding on a west-facing deck that showcases sunsets and mountain vistas “as far as the eye can see.” With amenities like a built-in gas BBQ, an outdoor stone fireplace, and overhead heaters beneath the shelter of a timber truss roof, every season is met with inviting warmth and style. The home’s seamless flow unites a one and half story main floor, a walkout lower level, and an upper loft that can be converted to feature a fourth bedroom, ensuite bath and private den—totaling 6,561 square feet of thoughtfully planned living space. The chef’s kitchen is a dream come true, featuring custom-built alder cabinets, an Aga vented gas range, an integrated fridge and freezer, and a plumbed coffee maker. This culinary space adjoins rooms that facilitate both formal dining and casual family gatherings, ensuring that every meal becomes a shared experience. True to its natural spirit, the home is built almost entirely of organic materials. A copper-seamed Coppola roof crowns the exterior alongside natural stone and brick facades, while reclaimed hardwoods and honed stone floors lend an artisanal touch throughout. Metal-clad fir windows and oversized French doors open onto wood -planked decks that embrace the walkout patio and extend to the hot tub area—perfect for relaxing or entertaining in style. A Scandinavian-inspired spa, a three-piece bath, and a dedicated gym further round out a suite of wellness-oriented features. Inside, vaulted ceilings accented by fir timber beam trusses create a grand yet inviting atmosphere. Stone and granite countertops provide a luxurious touch in every room. Additional highlights include a home theater, wine cellar, billiards room, and a striking Tulikivi fireplace that anchors memorable family moments. An ensuite bedroom on the lower level ensures comfort and privacy for guests or extended family. Modern living integrated with timeless design. State-of-the-art equipment all working together to keep the air, water, and environment healthy, clean, and comfortable year-round. This move-in ready estate awaits your private viewing. (id:60626)
Sotheby's International Realty Canada
1698 176 Street
Surrey, British Columbia
DARTS HILL Area 3 plan. 1.957 Acres designated high density townhouse. The property has multiple income opportunity's. The existing property has a house as as well as a 2brd 2bath modular and a large work shop and load of storage area for vehicles etc. South sloped property will make a great townhouse site in the future with 2 road accesses. (id:60626)
Homelife Benchmark Realty Corp.
75 Udine Avenue
Welland, Ontario
This specialized industrial property presents a rare opportunity in today’s market, offering significant value for operators requiring legal, ECA-approved soil management and disposal capacity. Purpose-built and fully ready to operate, the site removes the uncertainty and long delays typically associated with obtaining approvals, allowing a new owner to step directly into a functioning operation. Its location provides exceptional convenience, with close proximity to major transportation routes ensuring smooth truck access and efficient logistics. This makes it an ideal property for excavation and environmental contractors, soil and waste management firms, hydro vac companies, and industrial operators who rely on regulated and compliant disposal solutions to keep their businesses moving. Opportunities of this kind are few and far between. With approvals in place and infrastructure ready, this property delivers immediate usability, long-term value, and the competitive advantage of operating within a regulated and compliant framework. (id:60626)
RE/MAX Real Estate Centre Inc.
1323 5th Avenue
Prince George, British Columbia
This is a solid institutionally built building exceptionally well-maintained with 3 strong tenants in place and room to relocate for your own purposes or fully lease out. The Canada Post building is on 7 city lots with 24 onsite parking spaces and a fenced compound with loading docks and additional parking. including a 2-bay garage. Extensively renovated and maintained, this building has to be seen to understand the long-term quality of same. High level security system including glass breakage with 16 cameras which can be linked to your phone. This building has Federal Government standard elevator servicing the fully usable basement and fully renovated main and second floors. Ideal for long term investment or owner-occupied downtown location with tenants paying the freight. Formal package available. Be aware we require two days' notice to view for tenants approval. * PREC - Personal Real Estate Corporation (id:60626)
Team Powerhouse Realty
6634 South Street
Halifax, Nova Scotia
Welcome to this exquisite waterfront property on the North West Arm, offering breathtaking views of the historic Dingle Park. This stately two-story brick home boasts over 5,000 square feet of beautifully finished living space, featuring 5 bedrooms, 4 bathrooms, and a thoughtfully designed layout perfect for both family living and entertaining. The heart of the home is the bright and spacious kitchen, showcasing elegant cabinetry and a stunning marble island. The adjacent dining area bathed in natural light frames the stunning water views to create the perfect setting for meals and gatherings. This exceptional home is equipped with 400-amp service and a ducted heat pump, ensuring year-round comfort and efficiency. Outside the beautifully landscaped yard leads to 75 feet of water frontage where you can enjoy all the Arm has to offer including kayaking, boating or simply enjoying the peaceful waterfront setting. The double attached garage provides ample storage, and the home's prime location ensuring easy access to all amenities, parks, schools and downtown Halifax. (id:60626)
Royal LePage Atlantic
3741 Cameron Heights Pl Nw
Edmonton, Alberta
Nestled on a 60,041sqft lot (1.4acres) - a natural setting & attention to detail provide the perfect fusion between structural strength & architectural form in this Modern architecture home with 360-degree views of the river valley & downtown. Encompassing 7818sqft plus a finished 3997sqft walkout basement (11,814sqft) - 5 beds, 6 baths & 9 car-garage. This home is constructed with superior commercial grade craftsmanship & captured the graceful perceptions of the beauty of nature & contemporary elegance with this home's clean lines & organized living. The interiors are characterized by their understated beauty & fluid interpretation of space. The main floor has bountiful natural light streaming in from the numerous windows throughout with 20ft ceilings, modern elegance & style, gourmet kitchen, butler kitchen, multi-level wine room & views of the river valley from every level. From the outside meticulously landscaped 1.4 acres to the construction & the interior – this home is a true entertainer's dream! (id:60626)
RE/MAX River City
204 Forest Ridge Road
Richmond Hill, Ontario
Custom built estate home nestled amongst 4.43 acres of towering trees in prestigious Exclusive Estate Community. This remarkable home features great upgrades incl: pot lights, crown moulding, wainscoting, multiple walk-outs, large windows w/panoramic views & numerous fireplaces. Stunning kitchen, family rm & primary bedroom was designed by Jane Lockhart. The renovated kitchen is a modern masterpiece w/valence lighting, walk-in pantry, coffee station & high-end built-in appliances featuring a cabinet facade. Ideal for entertaining, the kitchen also has a large island, cozy fireplace and a breakfast area with access to a Muskoka room. The sun-drenched Muskoka room has gorgeous views of the serene rear grounds & boasts access to a deck overlooking the pool area. Spacious mudroom with access to the garage and private access to the In-Law suite that has a spacious living room, private bedroom & ensuite bathroom. The formal dining room with corner display units that feature glass shelving and accent lighting. Immaculate sunken living rm is complete with coffered ceilings, built-in wall unit with ample storage, shelving and countertops for display. Spacious family rm boasts cork flooring & W/O to private deck. The finished, walk-out lower level is an entertainer's dream with a spacious, open concept recreation room, games room featuring a built-in seating booth, private gym with mirrored walls, a cantina and a wet-sauna. The fully landscaped rear grounds boasts multiple entertainment areas with an inground pool overlooking a private lush forest as a backdrop. Large armour stones provide ambiance of being at a Muskoka retreat as well provide beautiful garden beds for seasonal & perennial plants. The upper entertaining patio enjoys private views of the property & multiple access points to the indoor for effortless entertaining. The front grounds is a natural beauty with towering trees, circular driveway, lush gardens & a grand exterior vestibule for an added taste of luxury. (id:60626)
Keller Williams Empowered Realty
6196 Ravenshoe Road
Georgina, Ontario
Enjoy Countryside living on this gorgeous 100 acres of gently rolling hills. Nestled in the lovely Hamlet of Brown Hill, with southern exposure & superb panoramic hilltop views. Conveniently located to Keswick, Sutton & just minutes to HWY 404. This unique opportunity offers 2 homes including a 4 year new 9400 Sq' ft custom built Stone & Brick 17 room residence set far from the road with a long circular driveway leading to the main entry & 4 car garage; a separate Century Home circa 1870 (needs reno) which could be perfect for extended family, staff or a potential rental income & a Large Barn & Drive Shed that provides plenty of room for storage, equipment or hobbies. Inside, the open concept design includes expansive living areas, 11' pot lit ceilings, large bright windows that overlook the surrounding country side & a mix of 2 x 4 ceramic tiles & hardwood floors throughout. The impressive kitchen is well suited for those who love to cook, featuring a 9' x 5' center island, Quartz countertops & backsplash, 2 full sinks, abundant cupboard space, pantries & a Juliette Balcony. The alternate entry from the 4 car garage leads to a spacious utility area offering main level laundry facilities, a separate shower & extra Pantry storage all with a separate entry to the side yard. The 6 grand bedrooms, one of which is on the main level feature generous private retreats for everyone, personal ensuite baths, hardwood floors, 11' Pot lit Ceilings & large spacious Walk-in closets. Additional laundry & utility rooms are on the second floor with a rough in elevator available to all 3 levels. The custom floating staircase leads to a bright open walkout lower level that is waiting for you to unleash your imagination & personalize its finishing. This property is perfect for those seeking privacy & space in a scenic country setting. (id:60626)
Keller Williams Realty Centres
164 Hume Road
Puslinch, Ontario
There is simply no match for this breathtaking modern bungalow nestled on nearly 16 acres of natural beauty along prestigious Hume Road. Designed by award-winning architect Kevin Akey of AZD Associates, this custom residence blends cutting-edge architecture with serene surroundings, including two tranquil ponds, mature forest, and direct hiking trail access. Inside, smart living meets sophisticated design. A Control 4 Home Automation System gives you effortless control of lighting, security, HVAC, and more from any device. At the heart of the home, the award-winning kitchen features custom Miralis cabinetry, quartz countertops, Neolith backsplashes, Thermador refrigeration, four Gaggenau wall ovens, and a Vario induction cooktop perfect for culinary enthusiasts. The great room stuns with 15 foot ceilings, floor-to-ceiling windows, and a 20' sliding glass wall that opens to a 720 sq. ft. lanai with fully automated screens and a built-in DCS BBQ ideal for entertaining. A linear 72 inch Travis Da Vinci fireplace is just another focal point. The main floor primary suite is a peaceful retreat with pond views, a spacious walk-in closet with gorgeous millwork and spa-like ensuite. Both additional main-floor bedrooms feature pond views that emulates a serene colour painting. A floating walnut staircase leads to a lower level with a family room, home gym, 2 additional bedrooms, large 3-piece bath, and a roughed-in home theatre. Additional features include a 3-door garage with enough space for 4 vehicles, a backup generator, and a pool-prepped bay. Minutes to Guelph, Hwy 401, and only 45 minutes to Pearson Airport, this home offers both seclusion and convenience. Uniquely situated in beautiful Puslinch Township, with it's rolling terrain and mature forests, directly backing onto Starkey Hill Conservation Area with it's 90 acres of majestic hiking trails. This is a rare opportunity to own a masterfully designed estate where luxury, privacy, and natural beauty converge. (id:60626)
Royal LePage Royal City Realty
2701 - 300 Bloor Street E
Toronto, Ontario
Framed by the endless green canopy of the Rosedale Ravine, this residence commands one of the most coveted vantage points in Toronto. Spanning over 3,000 Sq.ft., it is designed with both elegance and ease in mind. Floor-to-ceiling windows flood the space with natural light, framing uninterrupted majestic views of the Ravine and beyond, while travertine and custom wood-accent walls add warmth and timeless sophistication. The thoughtful split-level layout strikes the perfect balance between connection and privacy, featuring expansive principal rooms, a cozy family room with fireplace, and a chefs kitchen appointed with a Wolf Gas Cooktop, StainlessSteel Appliances, Wine and Beverage Fridges, and a splendid Centre Island with integrated storage making meal prep effortless. A custom-designed servery enhances both everyday living and grand entertaining, while the surround-sound system and independent temperature control zones elevate comfort and convenience. New Hardwood Flooring throughout main living areas. The primary suite is a private retreat, with a sitting area and fireplace, a resort-worthy five-piece ensuite with jacuzzi, a walk-in closet with custom organizers, and a walkout to a private balcony. Two Parking Spaces with EV chargers, all-inclusive Maintenance Fees, and a walkable location in the heart of Toronto mere steps to Yorkville complete this exceptional offering. Residents also enjoy access to a saltwater pool, guest suites, and an impeccable 24/7concierge. (id:60626)
Harvey Kalles Real Estate Ltd.
9101 150 Avenue
Clairmont, Alberta
Discover an exceptional opportunity in the County of Grande Prairie with this manufacturing industrial property available for sale. Offering two large shop spaces totaling 45,792 square feet of shop space complemented by 6,839 square feet of office and parts space over two floors, this property is strategically zoned as RM-3 (Rural Heavy Industrial), perfectly suited for a wide spectrum of heavy industrial uses. The shop area boasts a 42-foot ceiling height, equipped with two 20-ton, and 10-ton bridge cranes with an approximately 40-foot hook height, large access doors, and a smaller 5-ton crane. This heavy industrial property is designed for efficiency and flexibility. Moreover, the building is situated on a 9.96-acre graveled and fenced yard, subdivided to ensure excellent access, security, and ample storage space. Its prime location just south of Highway 43 provides strategic connectivity for businesses servicing Northwest Alberta and Northern British Columbia. To book a showing or obtain further details, contact your local Commercial Realtor® today. (id:60626)
RE/MAX Grande Prairie

