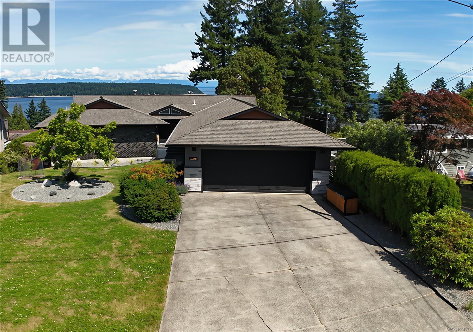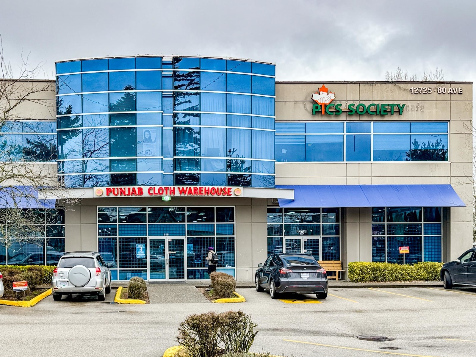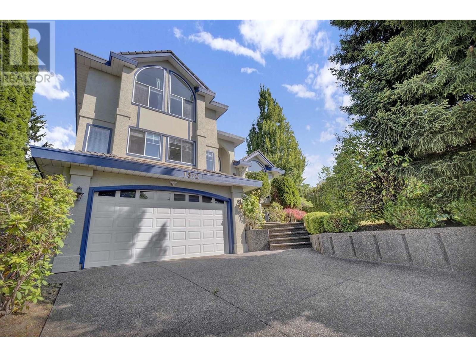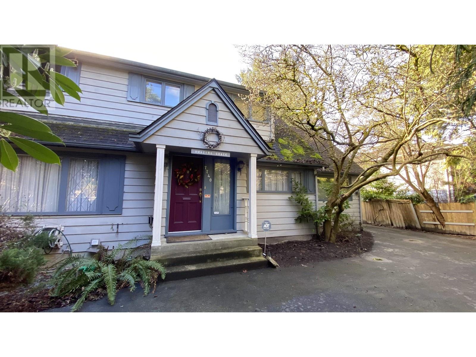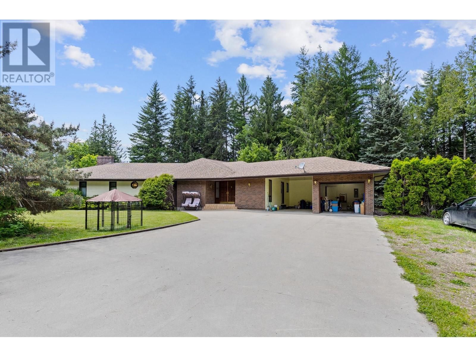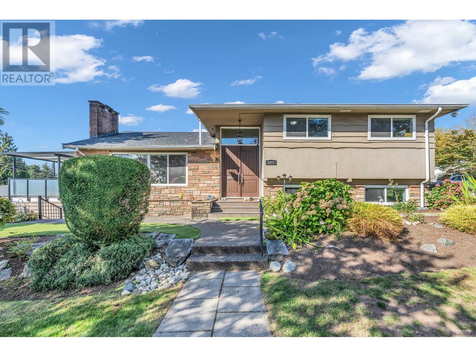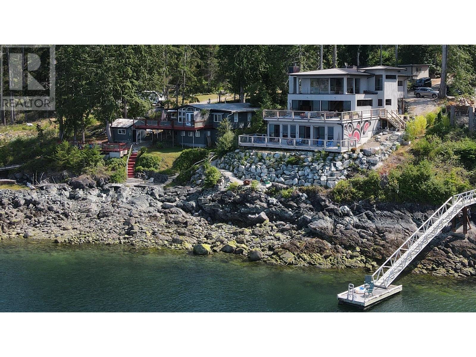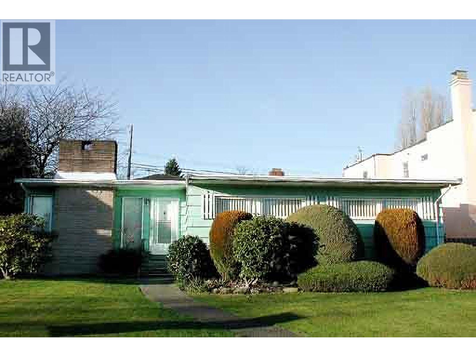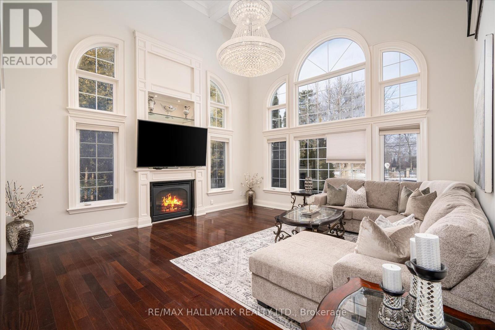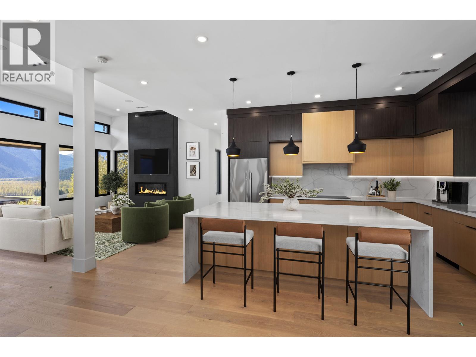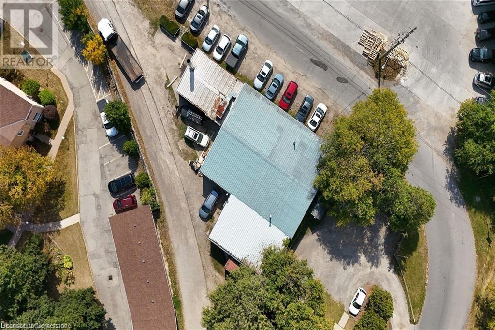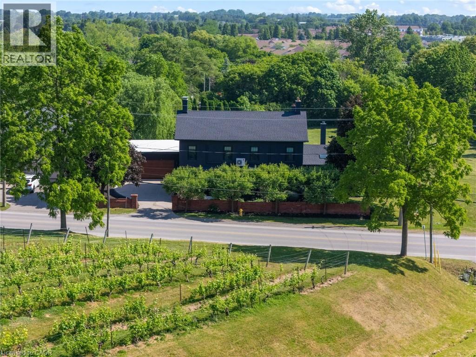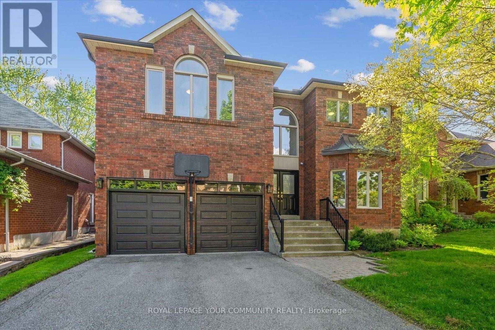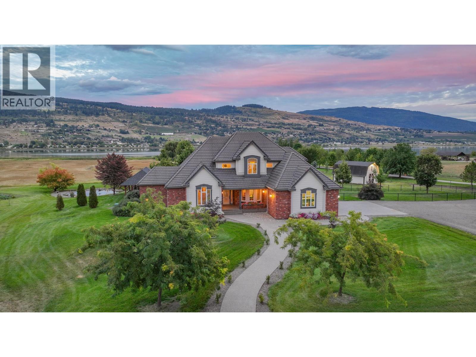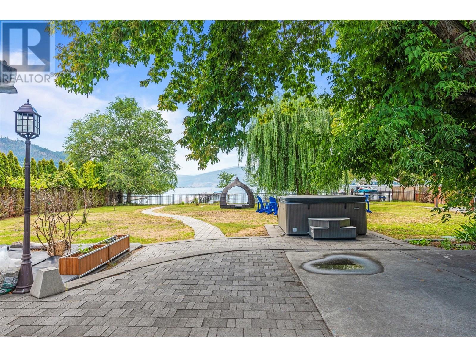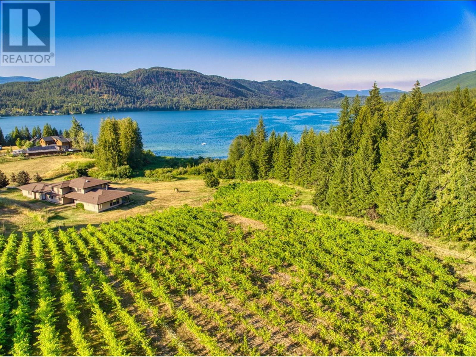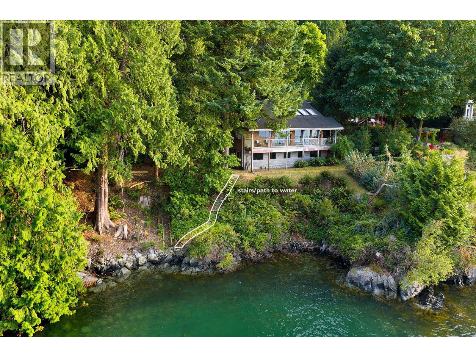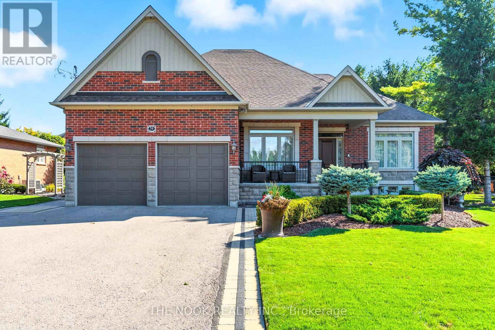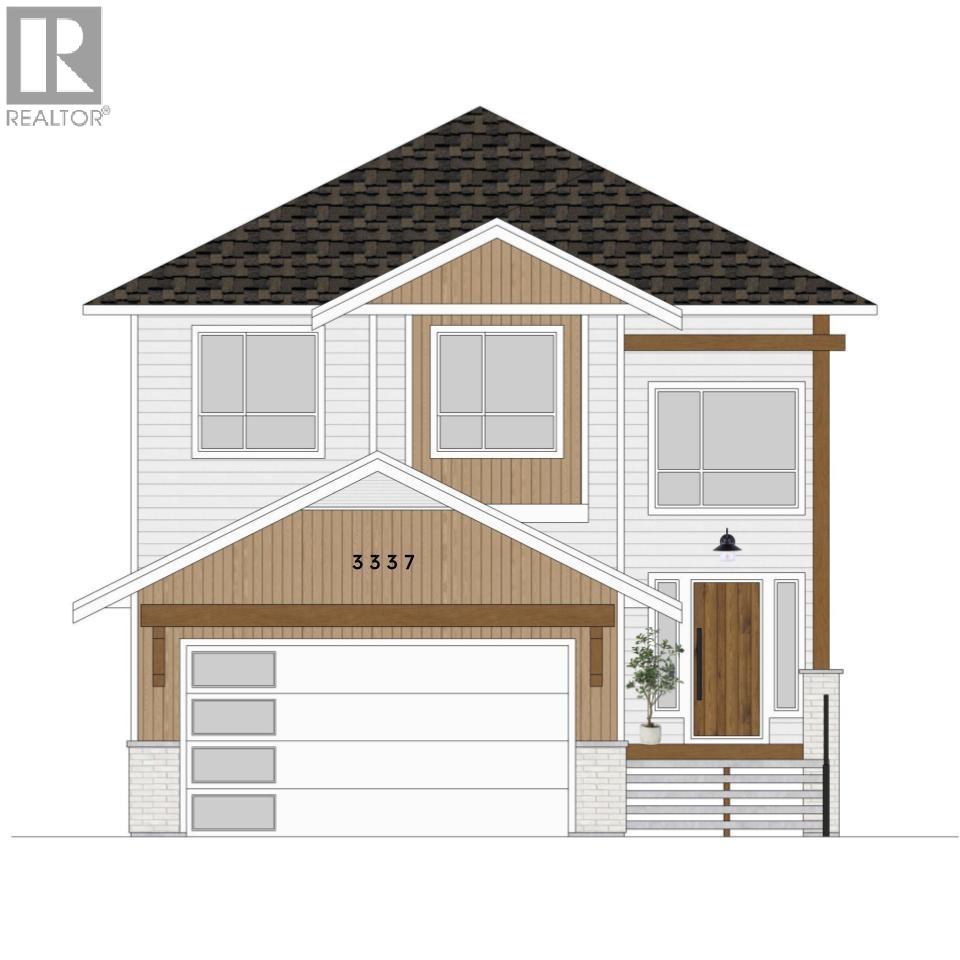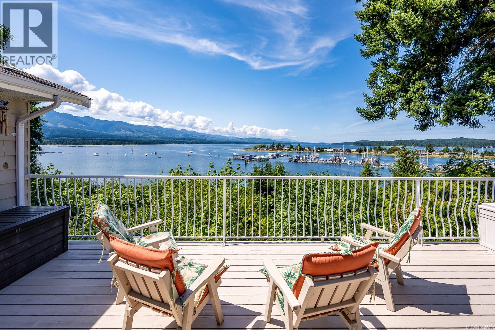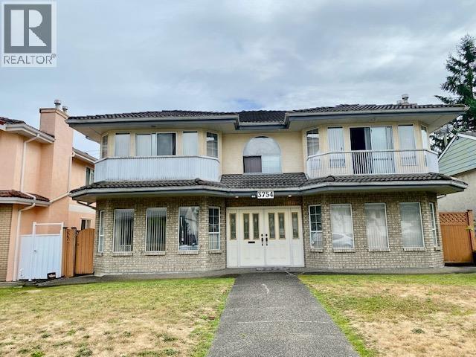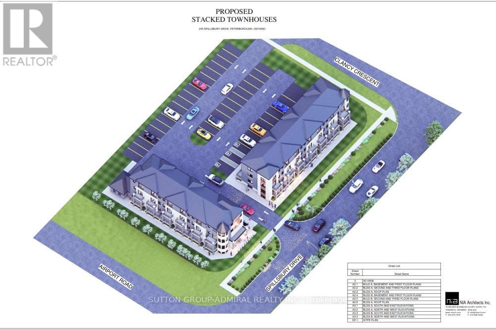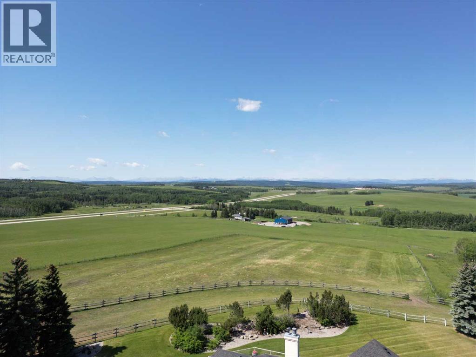699 Galerno Rd
Campbell River, British Columbia
Welcome to 699 Galerno Road—an extensively renovated coastal masterpiece offering over 5,500 sq ft of luxurious West Coast living with panoramic ocean views. The main level features a stunning chef’s kitchen with dual sinks, a massive island, and under-cabinet lighting that opens to a glass-railed patio. Upstairs has three bright bedrooms and two spa-inspired baths, including a steam shower ensuite. Below are two fully legal, self-contained suites, each with private entrances, kitchens, and baths—ideal for multigenerational living or generating over $8,000/month in rental income. Notable upgrades include sleek metal siding, LED lighting, smart layout with laundry and powder room off the kitchen. Nestled on a quiet street with dual access from Galerno Rd and Ash St, the property includes a private backyard retreat with a firepit and ocean views. Experience the best of coastal living. Videography available under the Virtual Tour tab. For an easy showing call Robert Nixon (250)287-6200 (id:60626)
Exp Realty (Na)
202 12725 80 Avenue
Surrey, British Columbia
Approx. 2,350 sq. ft. of recently renovated office space, featuring a welcoming reception area, multiple private offices, and a functional layout that's move-in ready. Ideal for a wide range of professional uses such as law firms, immigration consultants, accountants, web designers, security firms, learning centres, and more. Centrally located with excellent street exposure, this space offers both convenience and visibility. Currently leased to a reliable tenant, making it a solid investment opportunity. (id:60626)
Century 21 Coastal Realty Ltd.
1512 Eagle Mountain Drive
Coquitlam, British Columbia
Welcome to this elegant and spacious three level home in the prestigious Westwood Plateau. this exquisite home over 4,000 Sqft of living space, offering the perfect blend of elegance and comfort. The main level features a grand foyer, spacious living area with vaulted ceilings, and a gourmet kitchen and a large island for entertaining. With 6 bedrooms and 4 bathrooms spread across three levels, this residence accommodates every need. The lower level is perfect for extended family or as a mortgage helper, with a 2 bedroom suite and separate entrance. Step outside to a sun-soaked patio leading to a beautifully landscaped backyard, complete with upgraded fencing and a water feature. Surrounded by lush parks and trails, this home is a true masterpiece in a tranquil. (id:60626)
Royal Pacific Lions Gate Realty Ltd.
7740 Blundell Road
Richmond, British Columbia
BUILDERS/INVESTORS - This solid 4 bedroom, 3 bathroom home is in a prime central Richmond location. Good size rooms throughout this 3,026 sqft home. Situated on a 10,818 sqft lot. Triple garage with additional storage building. Bonus back lane access for RV or boat parking. Potential Townhome site for 4-6 units (or more with neighboring properties). Check with City of Richmond for details. Don't miss this opportunity. (id:60626)
Royal LePage Regency Realty
6210 50 Street Ne
Salmon Arm, British Columbia
Located just outside of Salmon Arm, this exceptional 30-acre estate embodies the essence of rural living, boasting 16 acres of lush hay fields surrounded with mature cedar trees. With approximately 3500 sqft of interior finished space and an additional 1000 sqft of unfinished space this expansive three-bedroom, three-bathroom residence offers ample space for family and friends, with potential for expansion to add four additional bedrooms and a washroom to offer infinite possibilities. Additional features include a single attached garage, carport, 5000sqft heated garage, 30 x 40 storage shed, and 36 x 72 hay shed. Experience the serenity of rural living while being mere minutes from town. This rare gem has been family-owned for nearly 50 years and is now available for purchase. (id:60626)
Royal LePage Kelowna
8025 Borden Street
Vancouver, British Columbia
Welcome to this cherished home, beautifully maintained and ideally situated on a sunny corner lot. This is your opportunity to embrace a spacious and inviting retreat filled with thoughtful updates. With 9 bedrooms and 4 updated bathrooms spread across a generous 3,220 sqft floor plan, there´s plenty of room for everyone to relax and enjoy. You´ll love the cozy modern electric fireplace, elegant crown molding, and the expansive family room with its charming coffered ceiling. The large covered patio is perfect for gatherings or peaceful evenings outdoors. Plus, the property includes a fantastic 4-bedroom rental suite, updated vinyl windows, and a new roof installed in 2016. This home truly has it all-come and see how it can be your perfect sanctuary! (id:60626)
Sutton Group - 1st West Realty
5435 Jervis Inlet Road
Egmont, British Columbia
Nestled in a stunning waterfront location with 110 feet of frontage, this exceptional property blends modern luxury with natural beauty. Featuring over 1,100 sq. ft. of new construction on a solid foundation, it boasts new windows, upgraded wiring to BC standards, and over-height ceilings. Custom finishes include slate, marble, exotic wood trim, and hardwood floors, while the chef´s kitchen showcases granite countertops. The sprawling deck offers breathtaking views, and the property includes three separate 5-star Airbnb suites. With a high-end Glendon bio-filter septic system, a bunky with 100-amp power and roughed-in plumbing, and pending dock approval, this retreat is surrounded by world-class recreation-an unparalleled opportunity for both relaxation and investment. (id:60626)
RE/MAX City Realty
2371 Bonaccord Drive
Vancouver, British Columbia
Rarely available, oversized 7726 square ft lot (52+ ft frontage) in the sought-after Fraserview neighbourhood.. Tucked away on a quiet, tree-lined street, this property offers incredible potential for builders or families looking to create their dream home. The generous lot size and width exceed standard dimensions, providing flexibility in design and maximizing development potential. With R1-1 zoning and convenient back lane access, build a multi-unit development comprising 3 to 6 strata units (or up to 8 secured rental units). Enjoy the perfect balance of peace and central convenience-close to parks, schools, transit, and shopping. A truly exceptional opportunity in a well-established, family-friendly community. (id:60626)
Oakwyn Realty Encore
92 Hill Crescent
Toronto, Ontario
Nestled in the prestigious Scarborough Bluffs, this custom-built executive home offers 4000+ sqft of luxurious living space. 7 spacious bedrooms and 5 bathrooms, a master suite with walk-in closet and a stunning 5-piece ensuite, its ideal for growing or multi-generational families. The grand family room features a soaring 18ft coffered ceiling, gas freplace and chandelier. Complemented by hardwood floors, vaulted ceilings, exquisite millwork, and heated floors throughout the home, including the finished basement. The basement boasts high ceilings, large windows, large bedrooms, bar and recreation area. The gourmet kitchen is equipped with top-tier appliances, great finishes and ample cooking space. Upstairs and downstairs family rooms offer plenty of space for relaxation and entertainment. The home features premium build quality, with a solid exterior of brick and stone. Don't miss your opportunity to own one of most prized homes in The Bluffs, offering luxury, privacy, and pleasure. (id:60626)
RE/MAX Hallmark Realty Ltd.
1608 Sisqa Peak Drive
Pemberton, British Columbia
This new 4-bedroom plus office, 4.5-bathroom residence is nestled in The Ridge community of Pemberton, on a cul-de-sac, with unparalleled views of Mt. Currie. It offers privacy and convenient access to Pemberton's exceptional trails. Inside, you'll find an open floor plan, abundant natural light, and elegant white oak flooring. The chef's kitchen, complete with quartz countertops and Fisher & Paykel appliances, flows seamlessly to the covered patio and secluded backyard. The 1-bedroom suite is perfect as a mortgage helper or for accommodating a nanny. Other features: a double car garage, a heat pump for efficient climate control, and solar power for sustainability and cost efficiency. Come see this stunning home for yourself! (id:60626)
Rennie & Associates Realty
Rennie & Associates Realty Ltd.
347 Hatt Street
Hamilton, Ontario
EXCELLENT TURN KEY BODY AND PAINT HOP SINCE 1971 With Additional 2 Bay ad-on Mechanic's Shop with separate meters and Step Down Transformers allowing 550v-600v, 220v 115v, 100x2 = 200 Amps. (two step down transformers owned)., Frame machine and attachments for pulling and also recent fire certification and paint booth updated filters etc. Separate Office in the front to great clients with waiting room and also Mezzanine 2nd private office and lunch room with Central AIR for UP stairs rooms only. Property owns Railway Street between Bond Street and Hatt Street and can be closed off and used as a security towing compound if necessary with parking for up to 12 vehicles along Hatt Street with steps up to the front office door. Loading Dock door of Hatt street and Ground Level door off of private driveway along with wo grade level doors to separate Mechanic's Garage. Very rare to find Licensed Body & Paint Shops within neighborhood for walk in customers. Entrepreneurs Delight. (id:60626)
RE/MAX Real Estate Centre Inc.
3543 King Street
Vineland, Ontario
Client Remarks Ideal Niagara region location epitomizes a luxury lifestyle replete with historical charm and modern, renovated elegance. Welcome to 3543 King Street, a fully upgraded character home with over 4300 sq.ft of finished living space situated among the reticent views of vineyards, and remodelled by a designer's inspired eye with the mission to create dazzling, magazine worthy living spaces in one of the most highly sought after townships in the Greater Horseshore Area. Featuring an exquisite chef's kitchen by Artcraft with authentic wood brick oven, butler's pantry and high end Miele appliances, spacious living and dining areas marry the charm of this home's iconic history with complimentary modern accents, imported design additions, and a cool factor that sets the tone for a true, contemporary vision. Outdoors, a fully landscaped and hardscaped resort like backyard flows seamlessly from newer detached garage and gym. Five bedrooms and renovated bathrooms/ensuites enable family capabilities, while lower level apartment quarters is perfect for in law or nanny suite. If reduced to a checklist, this luxury option emphatically highlights the best and the most unique characteristics conducive to warm, family gatherings and exceptional entertainment potential. With easy QEW access and proximity to local amenities and fruit farms, this beautiful home is confidently expecting its new owner. (id:60626)
Revel Realty Inc.
136 Markwood Lane
Vaughan, Ontario
Welcome to 136 Markwood Lane in one of the most sought after locations in Thornhill. Rarely available and always in demand. Pulling up to this home makes a instant impression. Some features include. Spacious and combined dining / living rooms - great for entreating. 9 foot ceilings, private office, oversized family room, main floor laundry, direct access from garage, renovated kitchen gorgeous eat in kitchen with breakfast island, granite counters, high quality cupboards, and so many windows, bringing in the afternoon sunlight. The backyard is breathtaking! can fit a pool with so much more space to enjoy, surrounded by mature trees and nature. So serene and peaceful. Second floor has 5 Large bedrooms with a brand new gorgeous 5 piece spa like primary bedroom ensuite. Luxurious brand new breathtaking main bathroom. So many windows adding natural light and a open feel. Basement has its own separate kitchen with a 6th bedroom, full bathroom, many low windows and high ceilings, and a open concept rec room. Steps to Schools, parks, synagogues, shopping center, community center and more. Truly a lovely home in a prime location. Video tour is a must see presentation. (id:60626)
Royal LePage Your Community Realty
8163 Old Kamloops Road
Vernon, British Columbia
LAKEFRONT LUXURY ON SWAN LAKE — Experience an extraordinary blend of elegance, comfort, and natural beauty on 11.87 acres of pristine waterfront, just 5 minutes from Vernon with effortless Hwy 97 access. This 5000+ sq. ft., 5-bedroom, 4.5-bath estate was built and recently upgraded for refined living. State-of-the-art systems include a new heat pump & air handler, electric furnace, dual hot water tanks, sump pump with updated electrical, recirculating pump, humidifier, 200 AMP service, and 100 AMP in the boat house, plenty of power here for future development. Lush, irrigated grounds with new drip lines create a picturesque setting for your private oasis. Entertain beneath a vaulted cedar roof, relax under a newly built pergola, or unwind in the Hydro Pool hot tub and take in the country views. Elegant interiors feature soaring coffered ceilings, custom millwork, and a dramatic vaulted wood-beamed family room. The gourmet kitchen boasts new appliances a large island offering plenty of prep space. The bright windows allow the natural light to flood the area while French doors lead you out to the manicured outdoor spaces. The second floor boasts 3 bedrooms, one with an ensuite and the other share a jack and Jill bathroom. With suite potential in the massive lower level and zoning for a carriage house, this property offers unmatched versatility. Live where luxury meets the lake—every day feels like a retreat. (id:60626)
Real Broker B.c. Ltd
2640 Lakeshore Road
Vernon, British Columbia
Discover exceptional waterfront living in the desirable area of Okanagan Landing, this rare double lot boasts 100 feet of pristine Okanagan Lake frontage on a spacious 0.36-acre landscape. Featuring a newly built dock, detached double garage, and ample space for redevelopment, the potential-filled property could serve as a serene retreat or future investment. Enjoy breathtaking lake and mountain views from your private yard, complete with a working hot tub for year-round relaxation.The charming 3-bedroom, 2-bathroom rancher has been updated with fresh paint, new flooring, and a hot water heater, combining vintage appeal with modern comfort. Inside, you’ll find a bright, functional layout, baseboard heating, and essential appliances included. Whether you're boating off your new dock, relaxing in the fenced yard, or exploring redevelopment opportunities, this lakefront gem offers it all. With municipal water, irrigation, RV parking, and immediate possession available, your Okanagan dream lifestyle starts here. (id:60626)
RE/MAX Vernon Salt Fowler
3832 Pakka Road
White Lake, British Columbia
3832 Pakka Road in White Lake. Sometimes the vision of a home reads like a good summer novel. As you wind along the quiet peaceful countryside and turn onto a dirt road you begin to see the grapes planted along the hillside overlooking the lake and the soft glow of the evening sun baths everything in the golden light, as you make the turn into the private driveway the shape of this home starts show itself and you can see it was built specifically for this magical place. The sounds of birds and frogs are in the air and a faint smell of cut grass, and some distant loon calls from the lake. The only question is do you explore the just under 10 acres of lakefront property and check out all the trails and waterfront and maybe go for a peaceful paddle in the calm warm Caribbean blue green water. Or do you explore this custom home with its towering, pillared entrance, Double solid wood entrance doors with incredible woodwork finishings and all the custom old-world millwork and iron work. You may stop and admire the grand kitchen with its view out the windows onto the terrace area and the lake, and you find yourself picturing family gatherings and maybe weddings and many nights with friends and wine as you watch the fireflies in the yard and look up at the star filled sky and ask yourself how did you get so lucky to live here. Check out the 3D tour and Video. (id:60626)
Fair Realty (Sorrento)
4262 Dumfries Street
Vancouver, British Columbia
RARE OPPORTUNITY! Immaculately kept, long-time family home, in one of Vancouver´s most sought-after family focused neighborhoods - Kensington Cedar Cottage. Steps from a beloved local park. Bright and welcoming with pristine hardwood floors, a flexible layout with 2 bedrooms up (potential for 3), and basement suite potential for added value. Enjoy a sunny, private backyard with a massive 328 sqft patio, lane access, and a 1-car detached garage. Walk to popular schools, parks, shopping, and transit. Whether you're looking for the perfect starter family home or a prime lot to build your forever dream home, this property offers charm, location, & endless potential! Open House June 28, 3-5pm and Sunday June 29th 12-2pm. (id:60626)
RE/MAX Select Properties
1558 Mount Gardner Road
Bowen Island, British Columbia
One of the most stunning settings on Bowen Island is on the Northwest side, where landscapes of nearby islands create picture-perfect Pacific Northwest vignettes. The house sits closer to the water than any of the neighbouring homes, and when you´re on the front there are uninterrupted, and ever-changing views from Keats Island and the Sunshine Coast, to nearby Hutt Island and Gambier Island, and mountains to the north. There are steps that lead right down to a sheltered bay where there´s the potential to add a dock. Sitting on 3.3 acres, divided by Mount Gardner Road, there are couple of flat benches where you might be able to build a 2nd home. Living on the water here is a nature lover´s dream come true. Whether it´s pulling out the binoculars hoping for a glimpse of frequently sited Orcas, or jumping on your paddleboard and checking out the sea life in the intertidal zone, or simply going for a moonlight swim, you´ll be in awe with the wonder that surrounds you in beautiful Galbraith Bay. (id:60626)
Macdonald Realty
59 Queen Street
Whitby, Ontario
Custom-built Corvinelli bungalow featuring over 4400+ sqft of finished living space blending comfort, thoughtful design and unmatched quality. Nestled on a generous lot with mature trees this home offers a private retreat with modern luxuries. Exquisite craftsmanship is evident with high-quality upgraded casings, headers, thicker solid wood doors and taller baseboards throughout. Crown moulding, 9' smooth ceilings, 96" doors and 5" vintage hickory hardwood enhances the warmth and sophistication of the main floor. Open concept living room with custom built-in flows into the family size eat-in kitchen with maple cabinetry, granite counters and honed travertine flooring flowing seamlessly into the butlers pantry with bar fridge, freezer and prep sink offering added convenience and style. Main floor laundry with granite counters, wall-to-wall uppers, under-mount sink and convenient garage access. Primary is a true retreat with a sophisticated tray ceiling, walk-out to covered patio, 5-piece ensuite with heated floors, deep soaker tub, glass shower, double vanity and spacious walk-in offering ample storage and a touch of luxury. The main level is completed by two additional bedrooms ideal for family, guests or home office. Oak staircase with upgraded railing and wrought iron pickets lead to the expansive lower level with premium 7" Torlys cork flooring, spacious recreation room anchored by a dramatic floor-to-ceiling stone gas fireplace and wet bar featuring leathered granite, fridge and dishwasher. A dedicated gym area provides space for wellness and theatre room is complete with a gas fireplace offering a truly immersive cinematic experience. Lower level also includes two generously sized bedrooms, luxurious 4-piece bath with heated floors, vast cold cellar and ample storage. Second staircase provides convenient access to the oversized garage and exterior. From the high-end finishes to its functional layout and peaceful setting this home is a true oasis and rare fi (id:60626)
The Nook Realty Inc.
3337 Willerton Court
Coquitlam, British Columbia
This stunning modern Home sits proudly on an oversized lot, tucked away on a quiet cul-de-sac in the sought-after Burke Mountain community. Just minutes to schools, shops, services, transit-and parks with nature right at your door. Built by a trusted local builder with a reputation for quality, this home offers over 3,700 sq. ft. of exceptional living space. Soaring ceilings and expansive windows flood the interior with natural light, while the gourmet kitchen and wide-open great room set the stage for effortless entertaining with family and friends. The flexible 3-level floor plan is designed for today´s lifestyle, featuring plenty of space for everyone-including the incredible 2-bedroom, 2-bath LEGAL SUITE, perfect as a mortgage helper or for extended family. Surrounded by lush greenbelt, this home is the perfect blend of modern living and tranquil retreat. Don´t miss your chance to call this one home sweet home-contact your REALTOR® today! (id:60626)
Exp Realty
200 Crome Point Rd
Bowser, British Columbia
Welcome to 200 Crome Point Rd, a rare waterfront offering in Deep Bay. Set on 0.92 acres with 207 ft of ocean frontage, this private property showcases sweeping views of Baynes Sound, Denman Island, and Mt. Washington. The 2802 sq ft main home features 4 bedrooms and 3 bathrooms, including a spacious primary suite on the main with walk-in closet, ensuite, and direct deck access. An open concept living/dining area with large windows connects to expansive oceanside decks, perfect for relaxing or entertaining. A self-contained 892 sq ft suite offers 1 bedroom, 2 bathrooms, laundry, and private deck, ideal for guests or income. Updates include stainless steel appliances, windows, deck replacements, and upgraded septic. Surrounded by mature hedges, the property is walking distance to the marina, 30 minutes to Qualicum Beach or Comox Valley, and under an hour to Mt. Washington. Potential for a second dwelling may be possible, to be verified with the RDN. (id:60626)
Royal LePage Parksville-Qualicum Beach Realty (Pk)
3754 Elmwood Street
Burnaby, British Columbia
Welcome to this spacious 2-level home with almost 3600 SF living area/6000 SF lot; centrally located in desirable Burnaby Hospital area on a quiet and wide street. Total of 7 bedrooms and 4.5 bathrooms. 4 BR and 2.5 bath on UPPER floor, waiting for you to update to your personal taste, plus a big covered balcony (22'x11') to the backyard. 3BR and 2 bath on GROUND floor with separate entrance. Sunny south facing backyard on a flat lot with back lane. Attached 2-car garage plus extra parking for 4-6 cars. 3 gas fireplaces and a grand foyer and radiant floor heating. Convenient bus routes within ½ block to Vancouver, UBC, Metrotown, Brentwood and several Skytrain stations. School catchment: Cascade Heights Elementary and Moscrop Secondary. Showings by appointment with 24 hours´ notice. (id:60626)
Claridge Real Estate Advisors Inc.
245 Spillsbury Drive
Peterborough, Ontario
Prime Vacant Land Opportunity in Established Subdivision. This vacant parcel is located within a fully developed residential subdivision, surrounded by existing homes to the north, east, and south. A refined concept site plan is available, featuring two modern three-story buildings fronting both Airport Road and Spillsbury Drive. The proposed development includes **26 brand-new residential units**, offering excellent potential for investors or builders. The drawings will be emailed upon request. FINANCING IS AVAILABLE! (id:60626)
Sutton Group-Admiral Realty Inc.
177 Avenue
Rural Foothills County, Alberta
Absolutely stunning 54.94 acres with gorgeous mountain views and Rollinghills. Not very often do these parcels come up this close to Calgary. Potential future development with MD approval. Build your dream home and buy your privacy or invest in this phenomenal opportunity. ( 15 acres with stunning residence, bordering this property is also available for sale MLS # A2229058) (id:60626)
Maxwell Canyon Creek

