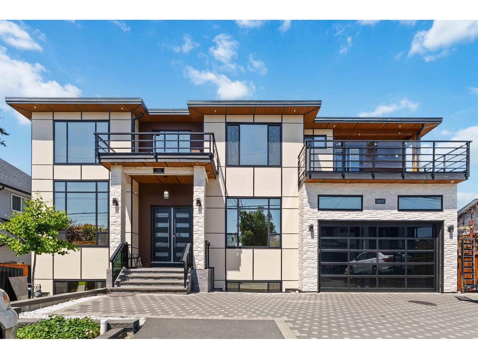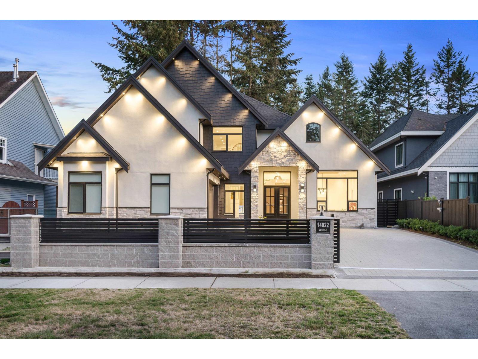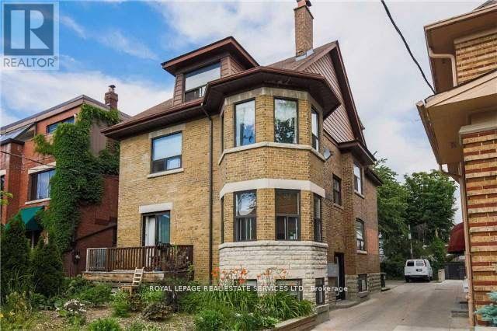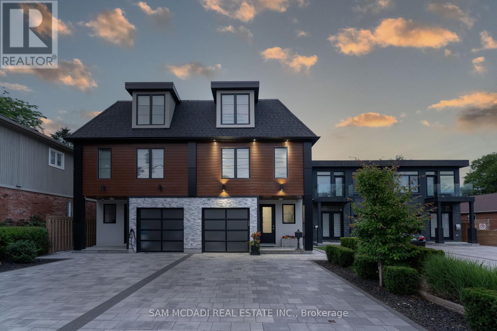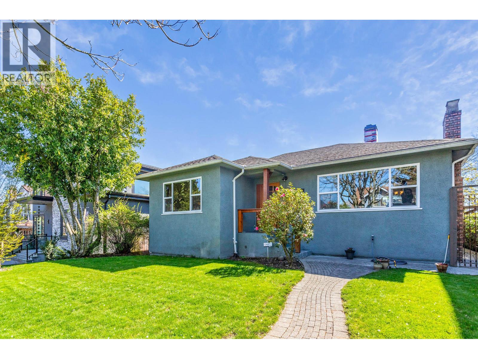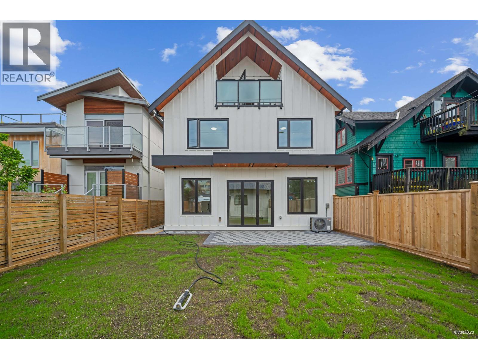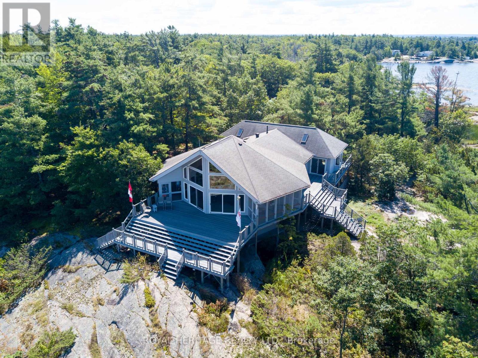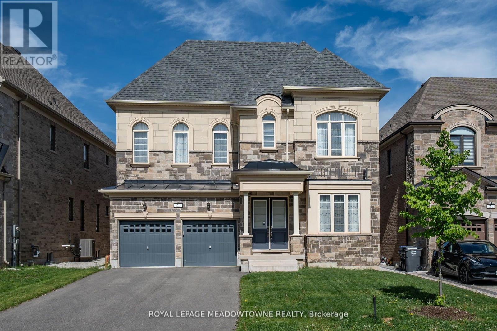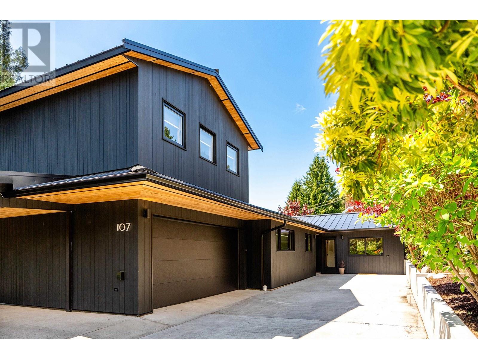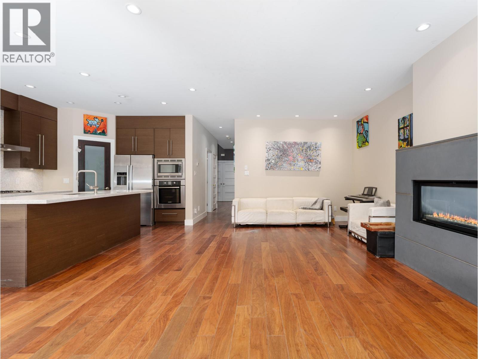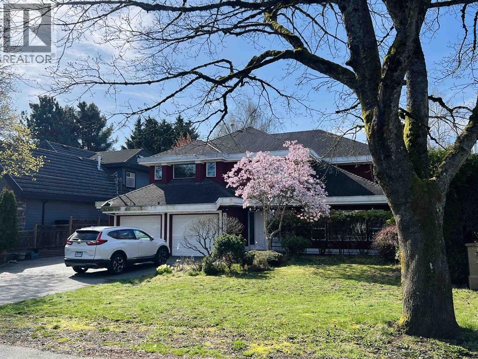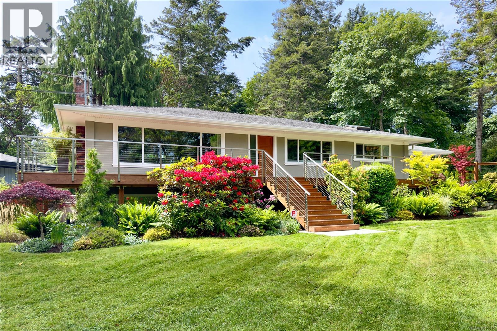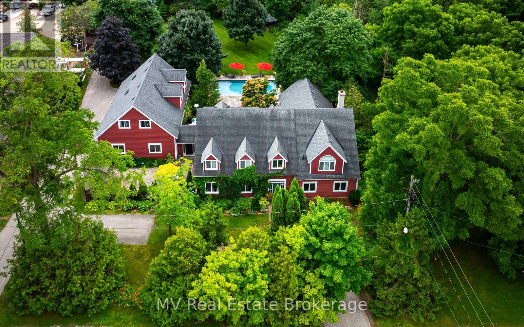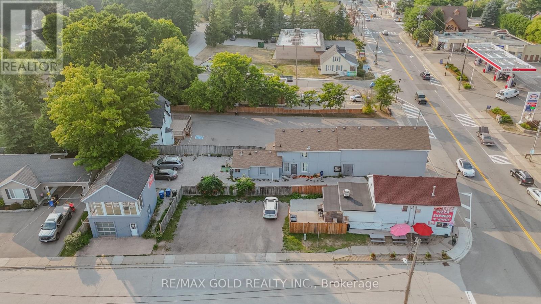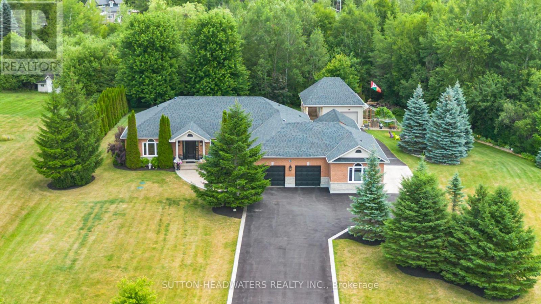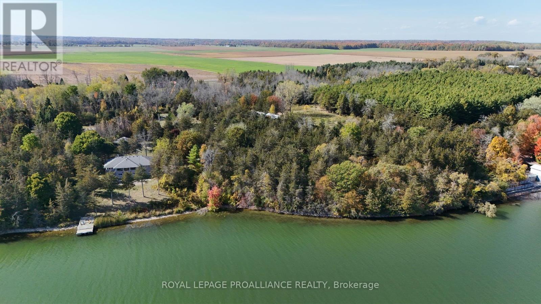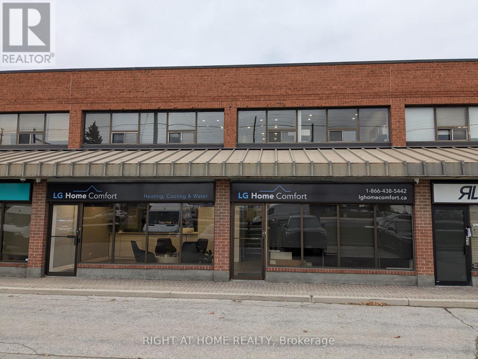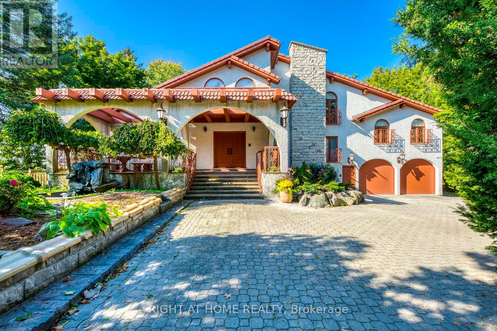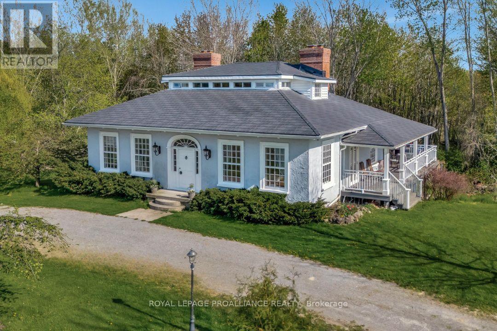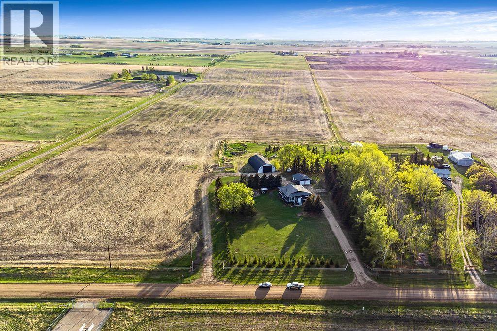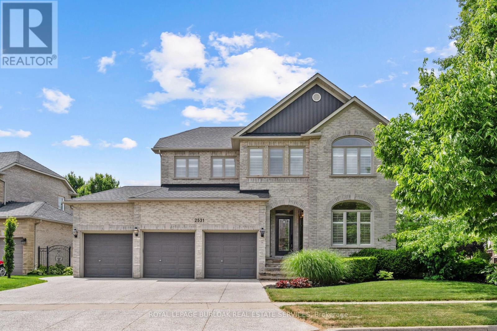32235 Pineview Avenue
Abbotsford, British Columbia
Send your clients full cooperation!BEST LOCATION! In 2020, Built A unique Custom Home in the prestigious neighborhood of WEST ABBY. A magnificent 9-be/9Bath family home sits on a huge 7350 sqft lot, with LANE ACCESS. As you enter, feel the radiant heat from the tiled floor throughout the main floor and bathrooms. The kitchen & work kitchen are exquisite with real marble c/t's, a Wolf gas range stove, and s/s appliances. Upstairs we have 4 bedrooms, all with AC. 2 bedrooms LEGAL SUITES plus the basement has another 1 bedroom suite as well as a huge media room with a bar! 10 Parking spots: 2 inside garage & 6 on driveway & back lane. Location is quiet and in a private, close to schools & shopping. (id:60626)
Planet Group Realty Inc.
14022 20a Avenue
Surrey, British Columbia
Luxury like-new 4,098 sqft home on an 8,438 sqft south-facing lot in sought-after Sunnyside Park. This 6 bed, 6.5 bath residence offers a bright, open layout with soaring ceilings, elegant living/dining, a modern kitchen + wok kitchen, and seamless indoor-outdoor flow-perfect for entertaining. The main floor includes an office/guest room with ensuite. Upstairs features 4 spacious bedrooms, each with a private ensuite + heated floors, plus an open den and laundry room. Other features incl. hardwood flooring throughout, oversized windows, A/C, hot water on demand, Culligan water filtration, fully fenced yard, gated entry, double garage and extra parking, and a legal above-ground suite for a mortgage helper. Located only steps away from transit, parks, schools and beaches. Call today! (id:60626)
The Agency White Rock
5 Northcliffe Boulevard
Toronto, Ontario
Don't miss this rare opportunity to own a meticulously maintained, legal 6-plex in one of Toronto's most sought-after neighborhoods. This income-generating property features six spacious one-bedroom units, two of which are enhanced by charming fireplaces, plus a third fireplace located in the separate office space in the basement. This property is a truly hassle-free investment with significant growth potential. Perfect for investors or owner-users seeking a dependable, income-generating property in a prime neighborhood. Don't let this opportunity pass you by! Right-of-way driveway to surface parking spaces at the rear of the property, seven hydro meters. Tenants responsible for hydro and additional revenue from coin laundry. (id:60626)
Royal LePage Real Estate Services Ltd.
11a Maple Avenue N
Mississauga, Ontario
Welcome to 11A Maple Ave N , a one-of-a-kind semi-detached residence offering exceptional value in the prestigious Port Credit community. With over 3,500 square feet above grade, a private elevator, four levels finished to the nines, and an unparalleled cost per square foot, this is a rare offering you don't want to miss. This exquisite 4 bedroom 7 bath residence welcomes you w/ a plethora of sought after finishes including an open concept layout, soaring coffered ceilings, LED pot lights & sleek white oak hardwood flrs. The gourmet kitchen is a chef's delight designed w/ high-end appliances, porcelain counters that extends to the backsplash & ample storage space. It seamlessly flows into the dining area leading to your professionally landscaped backyard enhanced w/ a lg wooden deck & stone interlocking great for hosting intimate gatherings w/ family & friends. Ascend to the upper level adorned w/ a lg skylight & step into the primary suite offering a serene retreat w/ a 5pc ensuite & a lg walk-in closet. 3 more bedrooms can be found throughout the 2nd & 3rd levels w/ their own captivating design details including private ensuites & closets. Take the elevator to the spacious basement ft a 3pc bath, a lg rec room w/ pot lights & a gym - perfect for a home workout session! Adding to the allure, this home also fts a monitored security system for additional peace of mind. Embrace an unmatched living experience w/ close proximity to Port Credit's trendy restaurants, cafes, unique shops, waterfront trails, parks & a quick commute to Toronto via the GO train or the QEW. (id:60626)
Sam Mcdadi Real Estate Inc.
4046 Eton Street
Burnaby, British Columbia
A perfect family home located in Vancouver heights! This 2246 sqft fully renovated home is situated on a 50X122 south facing lot in one of Burnaby's most desired neighbourhoods. Great layout with 3 bedrooms on the main, large open kitchen and a spacious living room with room for all of your large furniture. Sun lovers will enjoy the large deck off the kitchen perfect for entertaining while the kids play in the beautifully landscaped yard. Downstairs you will find a bright fully renovated 2 bedroom suite perfect for family or some extra income. Large heated 2 car garage offer plenty of storage for all the toys. Amazing parks, schools and shopping all walking distance. A fantastic opportunity so don´t miss out on it! (id:60626)
Stilhavn Real Estate Services
2 4463 Walden Street
Vancouver, British Columbia
Step into this stunning brand new 1810 sqft front unit half duplex located in the heart of Little Mountain/Main Street-one of Vancouver's most coveted neighbourhoods! This 4 bed, 4 bath home is thoughtfully designed with high-quality finishing, custom millwork, and a bright, open layout. Enjoy seamless indoor-outdoor living with large glass doors that open to a sunny front patio, creating the perfect space for relaxing or entertaining. 600 sqft crawl space, great for storage. Includes a private 1-car garage and is just steps from shops, parks, top schools, and vibrant Main Street. (id:60626)
RE/MAX City Realty
5 Northcliffe Boulevard
Toronto, Ontario
Don't miss this rare opportunity to own a meticulously maintained, legal 6-plex in one of Toronto's most sought-after neighborhoods. This income-generating property features six spacious one-bedroom units, two of which are enhanced by charming fireplaces, plus a third fireplace located in the separate office space in the basement. This property is a truly hassle-free investment with significant growth potential. Perfect for investors or owner-users seeking a dependable, income-generating property in a prime neighborhood. Don't let this opportunity pass you by! Right-of-way driveway to surface parking spaces at the rear of the property, seven hydro meters. Tenants responsible for hydro and additional revenue from coin laundry. (id:60626)
Royal LePage Real Estate Services Ltd.
7224 Island 630 Georgian Bay
Georgian Bay, Ontario
Welcome to the top of Roberts Island!10 reasons this island paradise will capture your heart. Unique design with breathtaking panoramic views.Three spacious bedrooms, all with ensuite bathrooms and walk outs, complete in-house water filtration system, 360 Wrap-around, composite decking for seamless outdoor access, in-floor heating system, two screened-in porches for bug-free enjoyment, six skylights flooding the rooms with natural light,12 acres of "National Park" - like island bliss and abundant wildlife, thousands of feet of lake shore on two sides of Roberts Island.A fully functional woodworking shop for your hobbies.Create unforgettable family memories at this one-of-a-kind island retreat, complete with an electric golf cart and an on-shore dry boat house and bunkie. The property sale also includes the opportunity to purchase the existing membership at The Honey Harbour Boat Club Marina, to ensure long term access by water. (id:60626)
Royal Heritage Realty Ltd.
23 Abigail Grace Crescent
Brampton, Ontario
Luxury Finished 2 Storey Home on Quiet Family Friendly Crescent. Spotless and Well Kept. Spacious Rooms with High Ceilings. Perfect for Large Family & Entertaining. Kitchen with Large Island Plenty of Cupboards. Large Primary Bedroom with 5 piece ensuite and big walk-in closet. Separate Entrance to Full Basement Awaiting your Finishes to Create Extra Living Space as you Desire. Located in Cleave Estates in Northwest Brampton near Mississauga Rd. and Norval. Great Parks for Children & Walking and Close to Shopping and Transit. (id:60626)
Royal LePage Meadowtowne Realty
107 Mahan Road
Gibsons, British Columbia
This stunning coastal home offers panoramic ocean views and every luxury upgrade imaginable. Inside: all-new plumbing, LED dimmable lighting, heat pump system, wide-plank white oak floors, a state-of-the-art Fisher Paykel kitchen with Caesar Stone counters, and a show stopping Bellfire fireplace. Spa-inspired bathrooms boast heated floors, European tile, and Duravit fixtures. A separate suite above the garage with its own entrance is ideal for guests or rental. Outside: new cedar siding, metal roof, custom decks, and mature gardens. Bonus: a charming 2-bed/2-bath timber-frame bunky with separate utilities. Underground irrigation, mature landscaping. Only a 5-min stroll to Secret Beach! Too much to list - please request the full feature sheet! (id:60626)
Sotheby's International Realty Canada
3660 Georgia Street
Richmond, British Columbia
A great opportunity to live the STEVESTON VILLAGE lifestyle with all the MUST HAVES. Quality Custom-built 4 large bedrooms(2 Ensuite), 3-1/2baths, double garage, quiet street, and lovely private backyard for your entertainment and relaxation. Spacious living and dining room. Engineer-flooring. Great neighborhood. Double Garage and long driveway for additional parking. Just steps from the iconic Steveston Harbor and Gary Point Park - a quaint, peaceful community. Easy walk to Village shopping, schools, and bus transportation-one of Steveston's most desirable locations. A brand new Community Centre is on the way. Don't miss this lovely home! (id:60626)
Multiple Realty Ltd.
8771 Bairdmore Crescent
Richmond, British Columbia
Seafair 5-bedrooms executive home. Boasts 3,555 SF of living space on a North-South facing 7,920 SF lot. Well-maintained house with fresh paint in first floor. Perfect for family living and investment. School catchment Gilmore Elementary, Boyd Secondary and McMath Secondary. Close to Quilchena golf and country club, No.1 safeway shopping plaza, TerraNova Park. (id:60626)
Sutton Group-West Coast Realty
2879 Phyllis St
Saanich, British Columbia
Move in for September! Tucked away on a quiet no-through road in Ten Mile Point, this beautifully renovated 1950s home sits on an expansive 11,000+ sq ft lot, just steps to the ocean and adjacent to Konukson and Phyllis Parks. Thoughtfully updated throughout, it features a custom kitchen, hardwood floors, fir doors, energy efficient windows, 300 amp service, and a new furnace and heat pump. The main level offers a bright, open layout with a gas fireplace, forest views, and a natural flow connecting the kitchen, dining, and living areas. The spacious primary bedroom, two additional bedrooms, and a stylish full bath complete the main floor. Downstairs includes a large laundry room, an additional bedroom with ensuite, and a brand new one bedroom legal suite with its own entrance. The fully fenced backyard is a landscaped retreat with raised garden beds, curated plantings, and a large cedar deck with ocean glimpses. A rare offering in a prime location near beaches, trails, schools, and Cadboro Bay Village. (id:60626)
Coldwell Banker Oceanside Real Estate
322 North Street
Centre Wellington, Ontario
Discover one of Elora's best-kept secrets - an exclusive street with only six homes, tucked away in a quiet and private setting, yet just minutes to downtown. This exceptional property with mature trees and a forest at the rear offers a rare blend of space, character, and natural beauty, set on over an acre overlooking the river gorge. The completely fenced backyard is ideal for children and pets, with an in-ground pool, courtyard, stone wall, and numerous private sitting areas to enjoy.The large 4-bedroom home has evolved beautifully over time - carefully renovated and expanded creating multiple living areas to suit todays lifestyle. Highlights include a great room with soaring 18' ceilings and a wood-burning fireplace, gorgeous wide soft pine plank flooring, and a family room with gas fireplace that could easily convert to a main-floor bedroom with ensuite potential. A one-bedroom in-law suite offers flexibility for extended family or guests.Outdoors, a detached 20' x 40' barn sits at the rear of the property, perfect for storage, hobbies, or workshop space. The 4-car garage with 12' ceilings and driveway parking for 15 ensures plenty of room for vehicles and toys.Families will appreciate the proximity to highly regarded Salem Public School - a key reason the current owners chose this location years ago. This is more than a home - it's a lifestyle, offering privacy, natural beauty, and the warmth of a unique residence in one of Elora's most desirable and little-known settings. (id:60626)
Mv Real Estate Brokerage
1430 Nash Road
Clarington, Ontario
Welcome to an extraordinary custom-built estate offering over 4,000 square feet of luxurious living space on a meticulously landscaped 1.35-acre lot. Originally built in 2018 and enhanced with hundreds of thousands in recent high-end renovations, this home is a flawless blend of sophistication, comfort, and modern design. From the moment you arrive, you'll be captivated by the grand covered porch, new fluted glass entryway, and stunning curb appeal. Inside, soaring vaulted and coffered ceilings, detailed crown moulding, and expansive floor-to-ceiling windows fill the home with light and elegance. The main floor showcases a modern luxury kitchen complete with a massive center island, wall oven, cooktop, pot filler, and coffee bar, all overlooking the serene, private backyard and greenspace beyond. The open-concept living area features a gas fireplace surrounded by custom built-ins and integrated speakers, perfect for entertaining or relaxing. Two main-floor primary sites each offer walk-in closets and spa-like en-suites, with the main primary featuring built-in cabinetry, a lavish dressing room, and a magazine-worthy 5-piece ensuite with heated floors and a built-in speaker system. The windows, a four-piece bathroom with heated floors, a theatre room with surround sound and entertainment zones with beautifully landscaped patio featuring a built-in gas fireplace and heated spa pool with waterfall, a putting green, and a grass area enclosed by a high-quality vinyl fence (+/-$70K). Beyond the fenced area is an extra-wide green space with forest. Additional highlights include a luxury laundry/mudroom with quartz counters and custom cabinetry, indoor/outdoor speakers, 200-amp electrical, HRV humidifier, security system with cameras, and a tankless water heater. Conveniently located near all amenities and highways with easy access to Toronto and the airport, this exceptional property offers the perfect balance of luxury, privacy, and convenience. (id:60626)
Royal LePage Frank Real Estate
15958 Airport Road
Caledon, Ontario
Welcome to this exceptional mixed-use property located in downtown Caledon East. This unique offering features three separately rented units, providing strong income potential and flexible usage options. Zoned CV (Village Commercial), this property allows for a wide range of business like Animal Hospital, Business Office, Clinic, Motor Vehicle Repair Facility, Motor Vehicle Sales Establishment, Retail Store, Training Facility, fully updated and finished with attractive stucco exteriors.Don't miss this rare chance to invest in a turn-key property with multiple revenue streams and expansion potential truly a once-in-a-lifetime opportunity! (id:60626)
RE/MAX Gold Realty Inc.
63 Brookhaven Crescent
East Garafraxa, Ontario
Welcome to Brookhaven. Built in 2006 with many upgrades over the past 15 years. Every square inch has been updated by the current owner including the gourmet professional kitchen with Wolf B/I Appliances, heated floors, all bedrooms/office are ensuite, 9ft ceilings throughout and a cathedral ceiling in the living room, outdoor kitchen/cabana with a dining cover area offering a TV, detached pool house/garage with 3pc bathroom and workshop. This house boasts 6 bathrooms in total. With 3 garage bays in total, the 4th bay has been converted into a heated Rec Room with bar, kitchenette & properly ventilated hot tub area. The garage floor is pristine having been professionally tiled including the stairs to the lower level that lead to family/great room. The lower level offers designated space for the kitchenette/bar, media area with a large projector TV, Dining area and lots of space left over for your pool table and other games. The lower level plus 1 bedroom is right beside the 3pc bath. Many new windows have been installed, new roof in 2019 and approximately $275k spent on upgrades. Currently the 3rd Bedroom is used as a main floor office. Inquire about the Conservation Land Tax incentive program. (id:60626)
Sutton-Headwaters Realty Inc.
4563 County Road 9
Greater Napanee, Ontario
Tucked away at the end of a quiet laneway, far from road noise and the rush of everyday life, lies a rare and remarkable waterfront retreat on the shores of Hay Bay. Spanning 15.6 acres with over 750 feet of waterfront, this property offers an unparalleled sense of privacy and freedom. Hay Bay is known for its world-class fishing, serves as a sought-after mooring spot for sailors near Ram Island, and provides an ideal launching point for exploring both the Bay of Quinte and Lake Ontario. From the moment you arrive, it feels like stepping into your own world - where mornings begin with golden sunrises over the water and days unfold surrounded by nature and wildlife. Just 15 minutes from Napanee, 20 minutes to the 401, and Prince Edward County a short boat ride or drive away. At the heart of the property sits a timeless 2,000 sq.ft. all-stone bungalow, thoughtfully positioned to capture sweeping water views from both levels. The main floor features three spacious bedrooms and two bathrooms, while the lower level adds two more bedrooms, a third bathroom, and a roughed-in kitchenette - perfect for your extended family or guests. It is more than just a home - it's a lifestyle. Wander the trails that weave in and out of the 6+ acre white pine forest, tend to your orchard filled with apples, pears, peaches, cherries, and plums, or harvest Chardonnay and Vidal grapes from your vineyard, planted with vines sourced from the renowned Niagara region - bringing a taste of wine country right to your doorstep. Fenced paddock and a collection of outbuildings including a two car detached insulated garage, a 56'x30' shop with concrete floor and 12' ceilings, a 42'x22' barn with stalls and hay loft, plus several drive sheds making it ideal for a home-based business, hobby farming, homesteading and living off the land. Whether you're casting a line, setting sail, or simply enjoying the quiet rhythm of waterfront living, life here moves at your own pace. (id:60626)
Royal LePage Proalliance Realty
19/20 - 23 Mccleary Court
Vaughan, Ontario
Completely renovated double condo unit with Highway 7 exposure. Ideal for professional office, showroom, and warehousing. Great investment in an area with many new high rise developments. Bright and spacious with lots of windows. 3552 sqft over two levels. Multiple open concept work spaces, glass partitioned offices, and washrooms. Reception area, boardroom and kitchenette. Rooftop HVAC unit for office areas, gas heater for warehouse. 18 feet clear height in warehouse area. 2 large on grade roll up shipping doors. Spacious covered rear shipping area. EM1 zoning, ample power. Parking common and unreserved. Well managed complex. Property will be vacant on closing. Transit on doorstep, short walk to subway, close to Hwy 400 and 407. (id:60626)
Right At Home Realty
1 Farmer's Lane
Caledon, Ontario
Experience refined living at its finest in this extraordinary custom-built estate, where timeless elegance meets superior craftsmanship. From the moment you step through the beautifully landscaped stone-walled courtyard and into the grand foyer, every detail speaks to exceptional quality and thoughtful design. Soaring cathedral ceilings with three skylights bathe the interior in natural light, while striking wrought iron and oak floating staircases add architectural drama and sophistication. This five-bedroom residence offers a seamless blend of luxury and comfort, featuring multiple stone and wood-burning fireplaces, rich crown moulding throughout, and spa-inspired marble bathrooms. The intelligently designed layout is both spacious and functional, ideal for everyday living and lavish entertaining. A rare 4-car garage, with total parking for up to 12 vehicles, provides ample space for guests and family alike. The fully finished lower walkout basement is a true retreat, complete with a private fitness studio, an elegant recreation lounge with custom made wet bar, a relaxing spa room, sauna, and a cozy fireplace, perfect for unwinding or hosting in style. A rare opportunity to own a home where elegance, warmth, and comfort come together in perfect harmony. (id:60626)
Right At Home Realty
13644 60 Avenue
Surrey, British Columbia
*** PLA approved and ready to service *** An exceptional opportunity awaits builders and investors! This rare offering includes two separate properties being sold together, boasting a combined frontage of 192 ft and depth of 200 ft - totaling nearly 0.9 acres of prime land. PLA approved and ready to service, a portion of the site from Urban Residential Zone (R3) to Small Lot Residential Zone (R4) Proposed subdivision into 5 single family lots Existing homes on each lot offer holding income or live-in potential while you plan your project Located in a desirable neighborhood with easy access to schools, parks, shopping, and major routes. Take advantage of this strategic development play in a growing area! Property must be purchased with 13630 60 Ave Surrey BC. (id:60626)
Royal LePage Global Force Realty
1479 Lakeside Drive
Prince Edward County, Ontario
This exquisite and rare Regency cottage was almost completely destroyed but instead it was saved by Professor and preservation enthusiast, Shannon Kyles. "The Gryphon" was originally located in Ancaster, Ontario and was known as "The Grove." Painstakingly dismantled piece by piece, this rare treasure of a home was lovingly restored and rebuilt where it sits today; on 17+ acres of natural wildlife preserve on Lake Consecon. Each tradesperson is an expert in their field of restoration, no detail has been overlooked. 200 year old windows, removed and refinished, saved from ruin and reinstalled. In 2021 an 1830s carriage house was moved from Closson Road in Prince Edward County and brought to the property, making this the ideal spot for an events based business. This historic home is built on a new foundation, with Insulated Concrete Forms on the exterior as well as new plumbing, electrical, a new slate roof in 2022, and a new geothermal unit in 2018, and a sprinkler system for added convenience. You'll have the comfort of knowing it's newly rebuilt and energy efficient with geo thermal technology. 200 year old charm without the 200 year old problems. As a licensed STA, this home offers excellent income potential with 5 bedrooms, 6 bathrooms and a complete one bedroom apartment on the lower level. If you've got the dream, this is a once in a lifetime kind of opportunity (id:60626)
Royal LePage Proalliance Realty
271159 Range Road 283
Rural Rocky View County, Alberta
Live, work, and play on this 40 Acre parcel just minutes from Airdrie and Calgary. This beautiful property is zoned Agricultural providing endless opportunities for a home-based-business set up. Two tree-lined driveways into the property for direct access to the house/garage or the shop (Quonset). The exterior has been updated with new siding and the shingles were replaced approximately 5 years ago. A gated cul-de-sac gravel driveway leads you to the home with ample parking for the family with multiple vehicles or RV. The yard space around the home is well groomed with mature trees, planter beds and plenty of room for play or for your very own garden! As you enter the home you're greeted with a BRIGHT SUN ROOM with loads of windows & great outdoor patio space overlooking your private oasis. Fully finished Bi-level with 5 Bedrooms + 3 Bathrooms + Upgrades Galore + FULL ILLEGAL SUITE with private entrance to the basement. A perfect mother-in-law suite (Illegal, subject to approval and permitting by the city/municipality) or mortgage helper with a tenant/longer term guest. The home offers a spacious layout and plenty of room for the growing family. The main floor has 3 bedrooms and 2 full bathrooms. Large open concept kitchen with MASSIVE ISLAND, full set dining area and plenty of cupboard/counter space. Functional and bright living area with gas fireplace and again loads of natural light. A spacious primary bedroom with great views of the mature surroundings. An ultimate entertainment space in the Basement; full kitchen, TV area, flex room which can be used as an office or home gym, 2 more good-sized bedrooms, full bathroom and endless storage. There have been many recent upgrades including new tile and backsplash in the kitchen and bathrooms, granite countertops, huge butcher block island with storage, appliances, new tubs and toilets, all new windows in the lower level, new furnace and more! Beautiful vinyl planks are also new throughout the entire home. Limitless windows allow in plenty of natural light and spectacular views from all directions! The property is fully fenced, offers an outdoor firepit, SPA/HOT TUB with covered roof and multiple outdoor sitting areas. The property also has a 40' X 80' heated Quonset with an office/bathroom and heated floors. A 24’ x 34’ double detached heated garage with a workshop. The property features a new septic system for years of worry-free ownership, also a well offering a good flow rate. This gorgeous turn key farm is waiting for you! Just some of the other great features include: New septic tank, new additional 200-amp pole, 3 x 300-gallon fuel tanks, poured concrete walking paths & more. This is an ABSOLUTE MUST SEE! If you're looking for a property with income earning potential, a place to live and work in an unbeatable location this is the one for you! (id:60626)
Legacy Real Estate Services
2531 Hogan Court
Burlington, Ontario
Welcome to this bright and move-in ready executive home tucked away on a private court in the prestigious Millcroft community. Perfectly designed layout for both entertaining and everyday family living, this residence offers a rare blend of luxury, comfort, and curb appeal. Step into your own backyard paradise, complete with a salt-water swimming pool, hot tub, outdoor summer kitchen/bar, a two-tier deck, interlock walkways, and lush landscaping filled with mature plantings and trees all on an oversized lot. Inside, the eat-in kitchen features granite countertops, a large centre island and an office nook- ideal for homework or work-from-home days. The kitchen flows seamlessly to the backyard making indoor-outdoor living a breeze. The great room impresses with its soaring 18-foot vaulted ceiling open to above with a cozy gas fireplace. The super functional main floor with 9 foot ceilings and hardwoods throughout includes a separate dining/living area, a convenient laundry/mud room with garage and backyard access. The professionally finished lower level with true hardwood flooring, adds versatility with a modern wet bar, wine cooler, dishwasher, second family room with gas fireplace, additional home office, workout space a full 3 piece bath with infrared sauna -fantastic for guests, teenagers, or multi-generational living. Upstairs, the primary suite retreat includes a luxurious 6-piece ensuite with double walk-in dressing rooms, jetted tub, separate water closet and a wall-mounted TV. 3 more bedrooms and an additional 5 piece bath complete the 2nd floor. Additional features include 9-foot ceilings, two fireplaces, and a very rare triple-car garage with parking for 6 vehicles. Located in the highly desirable Charles Beaudoin School catchment, this home is truly ready for your family to move in and enjoy. (id:60626)
Royal LePage Burloak Real Estate Services

