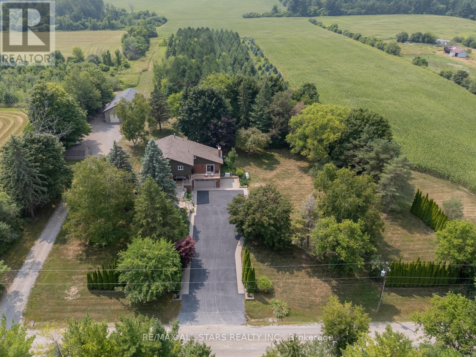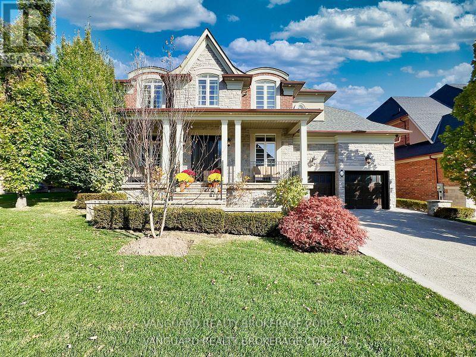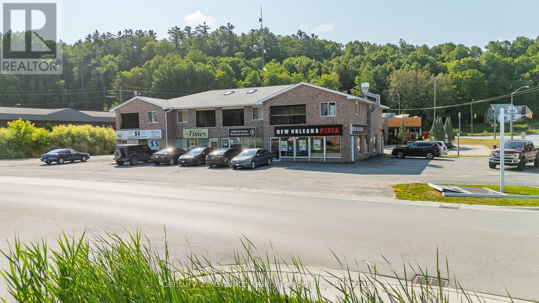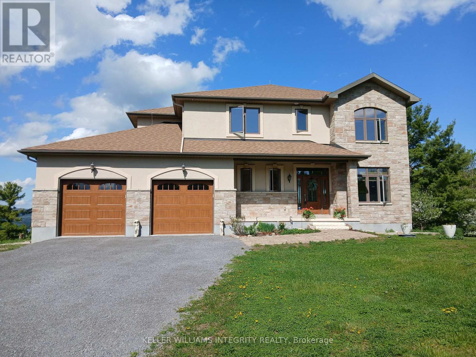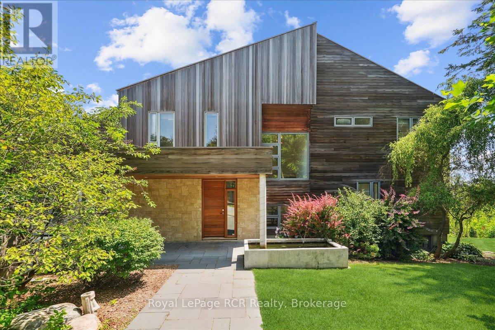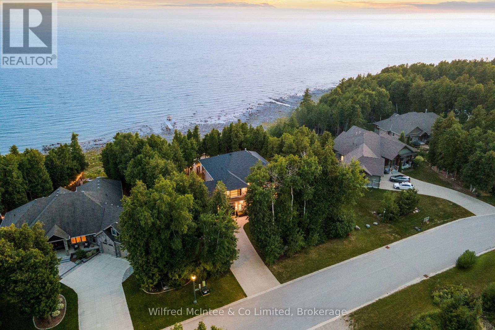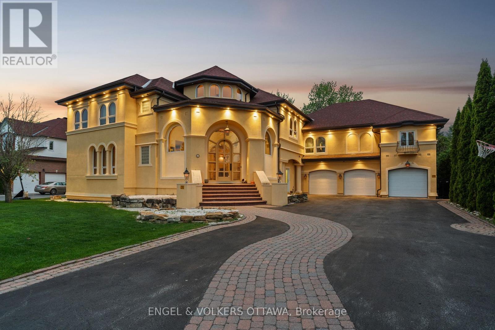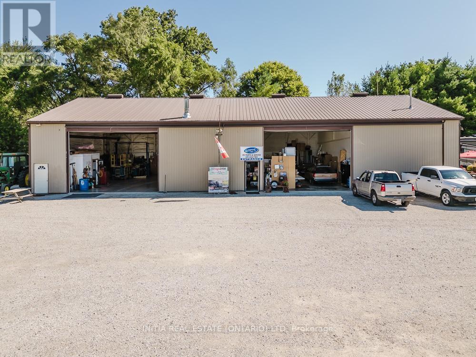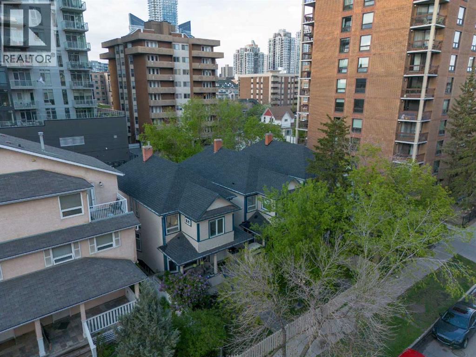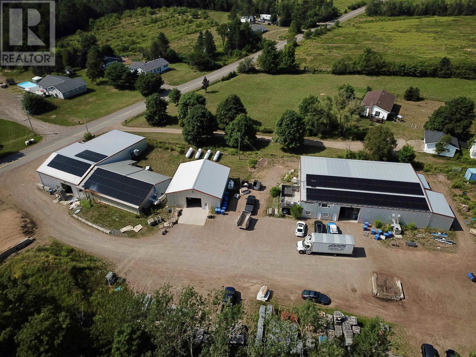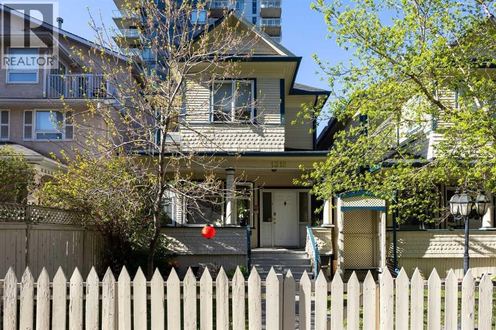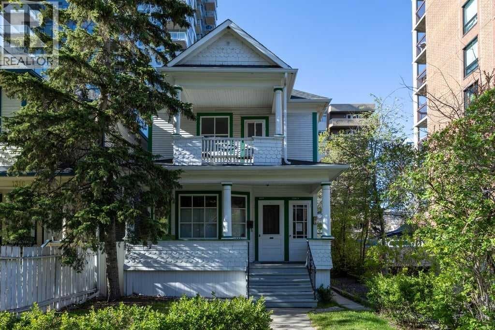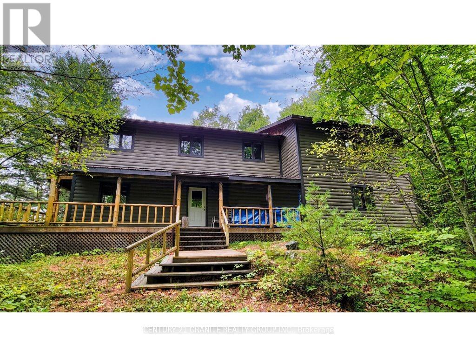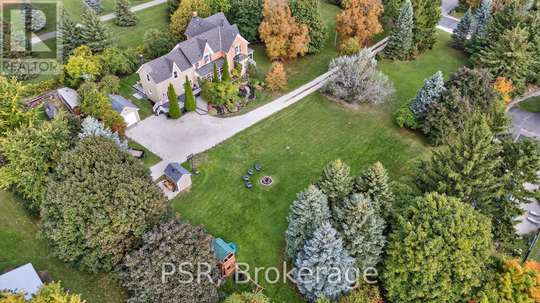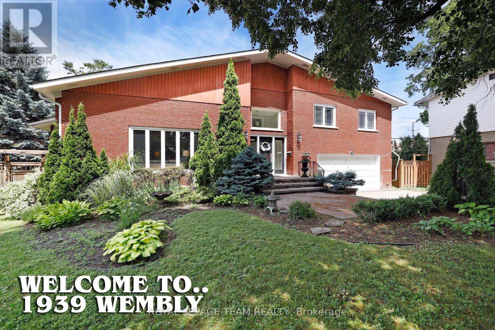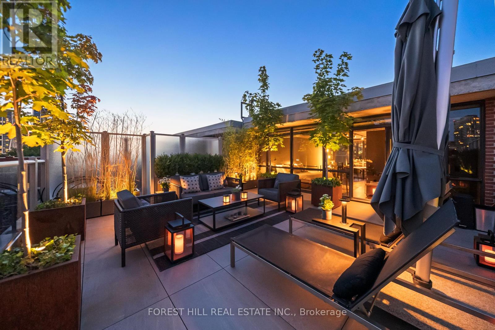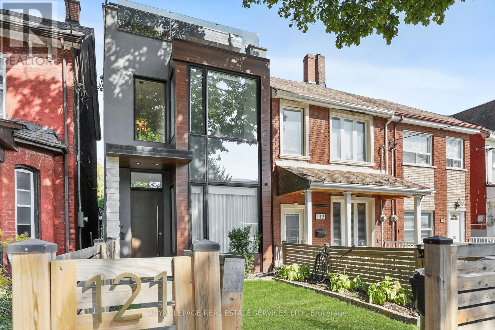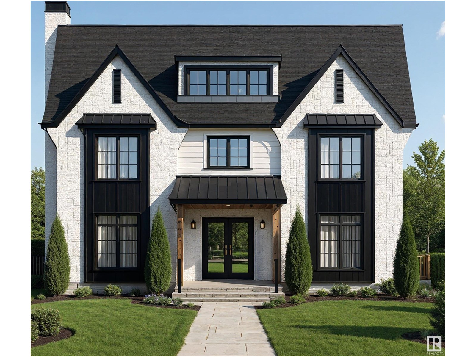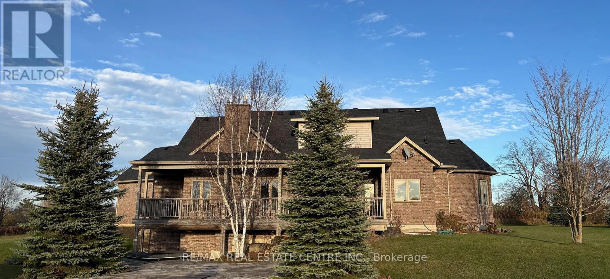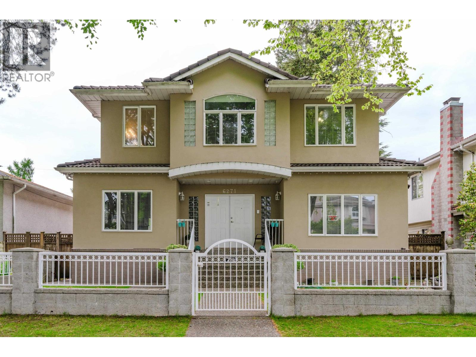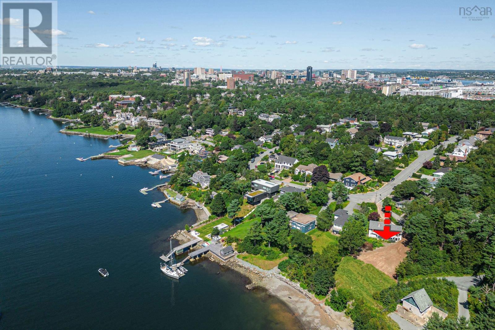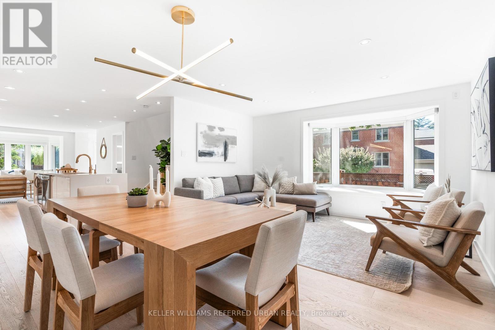4780 Westney Road
Pickering, Ontario
Tucked away on 15 private acres, this exceptional farm property offers the perfect blend of space, comfort, and versatility. Set back from the road with a large driveway and ample parking, this home is ideal for families, hobbyists, or anyone looking to live life with more room to breathe. Inside, you'll find a spacious and functional layout featuring 5+1 bedrooms and 4 bathrooms, thoughtfully designed for both everyday living and entertaining. The main floor includes a formal living room, a dedicated dining room, and a cozy family room, offering flexible spaces for gatherings, quiet moments, and everything in between. The heart of the home is a chef-inspired kitchen, complete with high-end appliances, generous prep space, and a layout that seamlessly connects to the main living areas - making hosting and daily meals effortless. Large windows throughout the home flood the space with natural light and provide scenic views of the surrounding landscape, creating a bright and calming atmosphere in every room. The primary suite is a true sanctuary, featuring custom cabinetry, a spa-like 5-piece ensuite and a private balcony that overlooks the peaceful backyard - the perfect place to unwind and reconnect with nature. The fully finished basement with separate entrance offers incredible flexibility. Ideal for in-laws, guests, potential rental income, or extra living space tailored to your needs. The separate entrance to the basement allows you the opportunity to utilize the space to run a family business. Step outside to explore the massive 32'x64' heated workshop, perfect for hobbyists, small business owners, or for storing all your toys and equipment. This workshop also features 2 front loading doors and 1 at the rear. And for true peace of mind, this home is equipped with a whole-home Generac generator, ensuring you'll never be left in the dark during power outages. Located a short drive to Stouffville, Markham and Uxbridge. Close to HWY 407. (id:60626)
RE/MAX All-Stars Realty Inc.
130 South Shore Road
Northern Bruce Peninsula, Ontario
Known as the "Rock House," this distinctive and remarkable two-story stone cottage, has served as a family retreat for generations. Nestled on 2.5 acres, this fully renovated cottage boasts an addition completed between 2006 and 2008. It features exquisite stonework both inside and out, complemented by a beautifully designed flagstone patio where one can unwind and take in the stunning views of Georgian Bay. The property extends to 664 feet of shoreline, complete with a shore well and firepit located at the deeded waterfront. Envision gathering with family and or friends by the fire pit under the night sky, perhaps stargazing on a clear evening. Upon entering the cottage, a warm, welcoming great room greets you, alongside a living/dining area with a snug woodstove insert, a galley-style kitchen, two spacious bedrooms, a two-piece powder room, laundry amenities, and a three-piece bathroom, all situated on the main floor. The upper level houses two more bedrooms and a loft space that doubles as additional sleeping quarters. Plenty of storage throughout. The cottage is equipped with in-floor heating and electric baseboard heaters. Additional features include an outdoor stone refrigerator room, a sauna for post-swim relaxation in Georgian Bay's invigorating waters, and a boathouse/storage area for watercraft and gear. Moreover, the property is outfitted with a shore well, a drilled well, an aerobic system, and a crawl space insulated with spray foam. The exterior showcases stone and Hardie board siding. This unique estate lies against the backdrop of the escarpment in Barrow Bay, in proximity to the Bruce Trail and a brief drive from the village of Lion's Head. The property fronts the waterfront (664 feet),separated by a traveled road, with the seller owning the waterfront land across. Taxes are $3,967.17. Cottage can be used for year round living. One must see it to truly appreciate it! Located on quiet No Exit Road. Please do not enter the property without a REALTOR (id:60626)
RE/MAX Grey Bruce Realty Inc.
7 Cape George Trail
King, Ontario
Welcome to 7 Cape George Trail in Nobleton stunning modern residence that redefines luxury living. This exquisite 4-bedroom, 6 bath home offers a perfect blend of elegance and functionality. The main floor features a harmonious mix of tile and oak hardwood, enhanced by custom drapery and intricate plaster moldings that add a touch of refinement. The heart of the home is the beautiful kitchen, showcasing an oversized center island, high-end stainless steel appliances including a Miele fridge and dishwasher and ample storage. The quartzite countertops and backsplash create a stunning focal point, making this space perfect for both cooking and entertaining. Upstairs, you'll find four spacious bedrooms, including a luxurious primary suite complete with a private balcony and a cozy sitting area. The master bath is a spa-like retreat featuring a standalone tub, providing a serene escape. The property has a walk-out basement to the backyard that is fully finished and an entertainer's dream, offering plenty of room to host gatherings, complete with a wine cellar and custom bar for all your hosting needs. Step outside to discover a beautifully landscaped backyard, where you'll find an inviting inground pool and hot tub and a BBQ cookout area equipped with a stainless steel sink, perfect for summer barbecues and family gatherings. This property is a must-see for anyone seeking a perfect blend of luxury, comfort, style, and has tandem garage. Don't miss your chance to make this dream home yours! (id:60626)
Vanguard Realty Brokerage Corp.
2 Iga Road
Minden Hills, Ontario
A staple in Minden's business community for decades, this fully tenanted, mixed-use building is ideally located just off Highway 35 in a high-traffic, easily accessible area. The property features four established commercial storefronts on the main level, all leased to long-term tenants, along with four residential units on the second floor, offering a stable and diversified income stream. The building is well-maintained and managed, with ample on-site parking for both commercial patrons and residential tenants. This is a turn-key investment in a thriving location that continues to play a key role in Minden's business landscape. Income and expense statements available to qualified buyers upon request. (id:60626)
Century 21 Granite Realty Group Inc.
3052 Stoneridge Road
Ottawa, Ontario
Note: Adjacent lot of approximately 11 plus acres for sale separately, including 135 ft frontage on Stoneridge Rd. Welcome to the Eagle's Nest, a majestic custom build by Legends Home Construction with the most spectacular, panoramic view of the Ottawa River valley and Gatineau Hills in the region! Set on the highest point on Stoneridge Rd. in Dunrobin Shores, this open concept 2 story, 3 bedroom plus den with a walkout basement boasts stunning finishes throughout, including: solid cherry cabinetry by Laurysen Kitchens, granite in kitchen & bathrooms, hand-scraped solid acacia hardwood & Italian tile in all wet areas. The living room has a 20 ft soaring ceiling and expansive triple glazed windows on 2 levels. All other areas including the walk-out basement have 9 ft ceilings. There is a large raised deck perfect for entertaining off the kitchen and an upper balcony off the main bedroom that has the best view in the house. Truly a Canadian dreamscape. Additional Features: Granite kitchen island that can seat 8 comfortably and 10 in a pinch; Soft led lighting throughout; Added insulation in interior walls for soundproofing; Stained white pine wood trim & interior doors; Napoleon propane fireplace; High efficiency Napoleon propane furnace & electric heat pump; Water softener & reverse-osmosis filter for excellent drinking water; Extra-large septic system to accommodate potential separate apartment in large un-finished basement that already has rough in for bath; Stone and stucco exterior; Large front porch and rear deck ;Lightning rods, hurricane clips, whole house surge protector, alarm system, 2 fire pits & large tranquility garden; 3 minutes to nearest beach with boat launch, 7 minutes to Port of Call Marina and 15 minutes to Kanata. Lot size is approximate. (id:60626)
Royal LePage Integrity Realty
20 Everett Road
South Bruce Peninsula, Ontario
Welcome to this breathtaking, luxury estate nestled on the shores of Georgian Bay. With jaw-dropping panoramic views and light pouring in from every angle, this modern masterpiece feels like a private retreat with all the comforts of home, and then some. Floor-to-ceiling windows run along the kitchen and dining room, drawing in the natural beauty outside and filling the heart of the home with light. The kitchen is a chef's dream, featuring a 21' island, Miele appliances, a built-in espresso machine, wine fridge, and sleek finishes throughout. It opens directly to the spacious dining area, perfect for hosting long dinners and lively conversation. The living room is a showstopper with its soaring ceiling and cozy wood-burning fireplace, a stunning space to unwind or curl up with a good book as the bay glistens in the background. Each of the 6 bedrooms has been thoughtfully designed to showcase views of the water. The primary suite is a peaceful retreat, complete with its spa-inspired ensuite, and generous walk-in closet. The walk-out lower level is ideal for an in-law suite, extended family, or flexible guest space with income potential. Outside, the 0.7-acre lot has been landscaped to perfection, with lush gardens, mature trees, and multiple outdoor sitting areas made for entertaining. Take in the serenity from the hot tub as you gaze across the bay, or wander down to your dock for a day on the water. Extras include a three-car detached garage, RV parking with hook-up, and plenty of storage. Located minutes from Bruce Peninsula National Park and the charming shops and restaurants of Wiarton. Whether you're looking for a year-round residence or a luxurious weekend escape, this property offers a lifestyle of peace, beauty, and a whole lot of wow! (id:60626)
Royal LePage Rcr Realty
159 Upper Lorne Beach Road
Kincardine, Ontario
Welcome to one of Kincardines most breathtaking lakefront homes. You wont want to miss 159 Upper Lorne Beach Road, where most homes grab your attention this one leaves you speechless. Beyond the striking iron gates of Mystic Cove lies a one-owner custom home built in 2018 by luxury custom builder. This 3-bedroom, 5-bath masterpiece showcases elegance and craftsmanship throughout, with seamless hardwood and tile floors, 9-foot ceilings, and 8-foot solid core doors. The open-concept living area features a stunning double-sided propane fireplace and a discreet media hub. The chefs kitchen boasts granite countertops, a premium 48-inch, 8-burner propane stove, full fridge/freezer, beverage and wine fridges, and 12-foot patio doors opening to a tiered deck with glass railings, solid wood posts, and vinyl decking. Upstairs, every bedroom has its own ensuite with quartz counters and Bluetooth mirrors. The primary suite offers a spa-inspired bath, walk-through closet, and private upper deck. The finished walkout basement impresses with high ceilings, a clear view of the water, a separate entrance from the garage for in-law or guest accommodations, and a beautiful 3-piece bath. Outside, enjoy nearly 100 feet of pristine shoreline, fine beach gravel, and your Dock in a Box the only dock in sight. Your forever retreat awaits book your private showing today! . Contact your Realtor today. (id:60626)
Wilfred Mcintee & Co Limited
6 Cypress Gardens
Ottawa, Ontario
Prepare to be captivated by this truly one-of-a-kind, architecturally stunning residence an extraordinary fusion of elegance, sophistication, and resort-style comfort. This breathtaking custom-built 5-bedroom, 5-bathroom home is one of Ottawas most awe-inspiring properties. From the moment you step inside the dramatic 20+ ft atrium foyer, you're greeted by an airy, open-concept design, showcasing impeccable craftsmanship, custom millwork, expansive windows that flood the space with natural light, and high-end finishes throughout. The main level is an entertainers dream featuring a grand family room with fireplace, elegant dining area, and a chef-inspired gourmet kitchen with an adjoining breakfast nook. Step out to your bespoke pavilion balcony and overlook the private backyard oasis.Upstairs, the private primary suite is a luxurious retreat complete with a spa-like 6-piece ensuite, a showstopping walk-in closet, and its own oversized balcony with sweeping views of the property. A stunning loft area overlooks the main level, and three additional generously sized bedrooms offer comfort for family and guests with a private ensuite, and two sharing a Jack-and-Jill bath. The fully finished walk-out lower level redefines luxury entertainment: a state-of-the-art home theatre, games room, stylish bar, dining area, a beautiful guest suite, and a cozy fireplace all lead out to the spectacular backyard. A custom pool with fountain feature, cabana, stonework, expansive terraces, and meticulously curated landscaping create the perfect setting for both relaxation and entertaining. The oversized 6-car garage provides ample space for all your vehicles, and this exceptional home is nestled in a prestigious neighborhood with top-tier amenities close by. Enjoy the custom video tour and photo gallery showcasing this remarkable property. Don't miss out on this opportunity! (id:60626)
Engel & Volkers Ottawa
Royal LePage Team Realty
9450 Longwoods Road
Chatham-Kent, Ontario
This listing is for the Real Estate and business interest for 9450 Longwoods Road - Longwoods RV Centre Inc.. Owners are thinking retirement when they still have their health and are selling their property and business. Longwoods RV Centre is a business that has served the area for about 25years. It is one of the few trailer sales, service and supply businesses in the Chatham area. Being uniquely located in Chatham the business has thrived through the years and have provided a health profitability, and comfortable lifestyle for the sellers. They would love to pass the torch to someone looking to continue the long standing traditions and assist the past and present customers satisfy all of their Trailer and RV needs. The large structure has three unique sections with a residential accessory unit on the back end of the building with a 2 bedroom, 2 bathroom home. The middle section houses the retail business selling parts and accessories for RV living. The front third of the building is the workshop with hoist, compressor etc. The building sits on a 5.2 Acre lot with land and parking on the front where trailers are for sale on consignment. The building sits about half way back on the lot. Behind the owners have planted trees and have created their own little Oasis where you can kick back and relax. The back part of the lot goes to the Thames River allowing a whole set of recreational activities if that is your happy place. This property can provide you a career in the RV purchase, repair and supply business with no need to own another home as you can live and play right on site. If you are interested in the Real Estate only check out listing X12296706. (id:60626)
Initia Real Estate (Ontario) Ltd
434 Hills Point Road
Oak Bay, New Brunswick
Expansive water view from many angles on this majestic waterfront estate! This 6 bedroom home is well situated at the end of a picturesque private driveway with nearly all 10 acres manicured. On one side you have the beautiful Passamaquoddy Bay, which is an inlet bound to Bay of Fundy that leads to the mouth of the St Croix River. On the other side, you face the Waweig River, so you are at the juncture where salt meets fresh water. Entering the foyer you will instantly be impressed with the grandeur of the oak staircase. The main level takes full advantage of the stunning views captured from every room with floor to ceiling windows. The kitchen is a chef's dream with 2 sinks, 2 cook top stoves (propane and electric), double wall ovens and granite counters. Lots of seating options with stools around the raised bartop. The kitchen opens on to the great room and casual dining space.These rooms are filled with light overlooking the multi-tiered deck and Passamaquoddy Bay. The great room features a wood stove and keeps the space warm and inviting. The formal dining room is ample in size featuring tapestry walls. A more formal sitting area w/ fireplace faces the front of the property w/ views of the sprawling grounds and water views. The master suite features his/hers walk in closets & 5 piece bath. 4+ additional bedrooms are on the 2nd floor. The basement has an underground tunnel leading to the extensive workshop & detached garage. Words alone do not do this home justice! (id:60626)
RE/MAX Professionals
1318 15 Avenue Sw
Calgary, Alberta
Outstanding opportunity to acquire a fully assembled, mid-block development site in Calgary’s Beltline community. This 9,756 square foot site spans three contiguous lots at 1314, 1316, and 1318 15 Avenue SW and is currently zoned CC-MH (Centre City Multi-Residential High Rise District) under Land Use Bylaw 1P2007. This zoning supports a Floor Area Ratio (FAR) of up to 5.0, allowing for substantial future density in one of Calgary’s most dynamic and walkable urban neighbourhoods.The site is rectangular in shape with approximately 75 feet of frontage along 15 Avenue SW and rear lane access, offering strong development efficiency. Located between 12 Street and 14 Street SW, it enjoys immediate access to key commuter routes including 14 Street, 17 Avenue, and 12 Avenue SW, with nearby transit options enhancing connectivity for future residents or tenants. The property is within walking distance to grocery stores, restaurants, fitness studios, and both downtown and 17th Avenue’s retail corridors—an essential attribute for any successful multi-residential project.The land is improved with three separate structures: two are currently rented out, and the third is used as a professional office space. These improvements generate short-term holding income and provide flexibility for interim commercial or residential uses (subject to City of Calgary approvals). The site’s existing configuration and tenancies reduce carrying costs while future development planning is underway.This valuation reflects comparability to several recent area land transactions, adjusted for location, zoning, and development readiness. No development applications have been submitted to date, providing a clean slate for a custom-built vision.With its location inside the Beltline Area Redevelopment Plan, this parcel benefits from a municipal planning framework that prioritizes high-density residential growth. The CC-MH zoning allows for a wide range of uses and building forms, with potential for f urther density incentives where community benefit contributions apply.Whether you're a builder, developer, or investor seeking to hold income-producing land in Calgary’s inner core, this offering provides both immediate utility and long-term potential in equal measure. (id:60626)
Exp Realty
396 Station Road
Great Village, Nova Scotia
15,014 SF (810 SF 2nd floor) in 3 Pre-Eng. Steel buildings built between 2016-2021, situated on 1.99 Acres of Land, 1.2 KM from the Trans Canada HWY 104 via Exit 10 just past Debert/Truro. BLDG 1: 7,110 SF, BLDG 2: 1,681 SF BLDG 3: 6,223 SF. 12-22.5' Clear ceilings, Four large Grade Loading doors (14'x14', 12'x12' Two 14'x12'). Food grade washable freezer panel interior walls. 120/240 Volt 800 Amp Single Phase Power, 60 KW Solar Panels Generate +- $12,000/ year in electricity, 2 X Generac Propane Generator totaling 22 KW. 2nd floor 810 SF 1 bedroom, kitchen, Laundry, deck & hot tub, which works well for an owner occupier, or staff needing accommodations. (id:60626)
Keller Williams Select Realty (Branch)
Keller Williams Select Realty
1316 15 Avenue Sw
Calgary, Alberta
Outstanding opportunity to acquire a fully assembled, mid-block development site in Calgary’s Beltline community. This 9,756 square foot site spans three contiguous lots at 1314, 1316, and 1318 15 Avenue SW and is currently zoned CC-MH (Centre City Multi-Residential High Rise District) under Land Use Bylaw 1P2007. This zoning supports a Floor Area Ratio (FAR) of up to 5.0, allowing for substantial future density in one of Calgary’s most dynamic and walkable urban neighbourhoods. The site is rectangular in shape with approximately 75 feet of frontage along 15 Avenue SW and rear lane access, offering strong development efficiency. Located between 12 Street and 14 Street SW, it enjoys immediate access to key commuter routes including 14 Street, 17 Avenue, and 12 Avenue SW, with nearby transit options enhancing connectivity for future residents or tenants. The property is within walking distance to grocery stores, restaurants, fitness studios, and both downtown and 17th Avenue’s retail corridors—an essential attribute for any successful multi-residential project. The land is improved with three separate structures: two are currently rented out, and the third is used as a professional office space. These improvements generate short-term holding income and provide flexibility for interim commercial or residential uses (subject to City of Calgary approvals). The site’s existing configuration and tenancies reduce carrying costs while future development planning is underway. This valuation reflects comparability to several recent area land transactions, adjusted for location, zoning, and development readiness. No development applications have been submitted to date, providing a clean slate for a custom-built vision. With its location inside the Beltline Area Redevelopment Plan, this parcel benefits from a municipal planning framework that prioritizes high-density residential growth. The CC-MH zoning allows for a wide range of uses and building forms, with potential for furth er density incentives where community benefit contributions apply. Whether you're a builder, developer, or investor seeking to hold income-producing land in Calgary’s inner core, this offering provides both immediate utility and long-term potential in equal measure. (id:60626)
Exp Realty
1314 15 Avenue Sw
Calgary, Alberta
Outstanding opportunity to acquire a fully assembled, mid-block development site in Calgary’s Beltline community. This 9,756 square foot site spans three contiguous lots at 1314, 1316, and 1318 15 Avenue SW and is currently zoned CC-MH (Centre City Multi-Residential High Rise District) under Land Use Bylaw 1P2007. This zoning supports a Floor Area Ratio (FAR) of up to 5.0, allowing for substantial future density in one of Calgary’s most dynamic and walkable urban neighbourhoods. The site is rectangular in shape with approximately 75 feet of frontage along 15 Avenue SW and rear lane access, offering strong development efficiency. Located between 12 Street and 14 Street SW, it enjoys immediate access to key commuter routes including 14 Street, 17 Avenue, and 12 Avenue SW, with nearby transit options enhancing connectivity for future residents or tenants. The property is within walking distance to grocery stores, restaurants, fitness studios, and both downtown and 17th Avenue’s retail corridors—an essential attribute for any successful multi-residential project. The land is improved with three separate structures: two are currently rented out, and the third is used as a professional office space. These improvements generate short-term holding income and provide flexibility for interim commercial or residential uses (subject to City of Calgary approvals). The site’s existing configuration and tenancies reduce carrying costs while future development planning is underway. This valuation reflects comparability to several recent area land transactions, adjusted for location, zoning, and development readiness. No development applications have been submitted to date, providing a clean slate for a custom-built vision. With its location inside the Beltline Area Redevelopment Plan, this parcel benefits from a municipal planning framework that prioritizes high-density residential growth. The CC-MH zoning allows for a wide range of uses and building forms, with potential for furth er density incentives where community benefit contributions apply. Whether you're a builder, developer, or investor seeking to hold income-producing land in Calgary’s inner core, this offering provides both immediate utility and long-term potential in equal measure. (id:60626)
Exp Realty
2128 Old Hastings Road
Wollaston, Ontario
If you are looking for a unique very private property and are an outdoors person that loves to hunt and fish, this property has over 700 acres to explore, with plenty of wildlife , 5 lakes for your fishing pleasure, the main lodge hosts 5 bedrooms, 4 bathrooms, propane forced air furnace, air conditioning, propane stove & fridge, wrap around deck, two car garage, all off grid with a 40,000 WATT Quiet Source Generator. The Lodge is perched over it's own private lake named Trout Lake, offering spectacular views from family room to the multiple decks and unbelievable fishing with a boat house at waters edge to store your gear. The property has miles of trails to the 10 two man box stands & 10 ladder stands and onto Bald Lake where you'll find another boat house for your fishing needs and the lake full of bass just waiting to wear you out catching them. Entering the property at Old Hastings Road you'll find a 30 x 68 Garage with fully equipped living quarters, kitchen, bathroom, bed room, propane forced air furnace and plenty of space for the four wheelers, snowmobiles and any other equipment to start your new adventure. For the hunter this property has produced some very large deer, moose, bear and water fowl and the lakes are loaded with some of the largest bass you will ever catch, cast after cast. This is a very special property and needs to be seen to be appreciated and ask about the history it offers, because it's as unique and as spectacular as the property itself. So don't delay, book your showing today and let the dream begin at Camp 41. (id:60626)
Century 21 Granite Realty Group Inc.
14700 Creditview Road
Caledon, Ontario
Welcome to your private retreat in the charming village of Cheltenham. Tucked away in scenic Caledon, this extraordinary property offers the best of country living with the convenience of modern amenities. Enjoy walking distance to the historic General Store, the Credit River, the Caledon Trailway, and the renowned Badlands. Within minutes you'll find the Pulpit Golf Club, Caledon Ski Club, local breweries, and cafés and all just 30 minutes from Pearson Airport and under an hour to downtown Toronto. Set on 1.4 acres this property presents the rare opportunity to create a multigenerational family compound. A stately tree- lined drive leads you to a historic residence built in 1862 framed by majestic chestnut trees, as old and storied as the home itself. Inside, over 3700 square feet of thoughtfully designed living space combines timeless charm with modern comfort. Geothermal heating and cooling ensure efficiency throughout with radiant heat on all tiled floors; while soaring ceilings and abundant natural light highlight every detail. The home features four generous bedrooms, three baths, a family room, a spacious kitchen, dining room/library, office/living room, and a versatile flex space perfect as a gym, studio, or creative retreat. Outdoors, the property exudes tranquility and elegance, from the landscaped pond and sun soaked solarium to the inviting front porch and towering cedars. The 200' of lot frontage opens up the possibility of lot severance. Every window frames a view worth savoring, offering a true resort-like experience with the warmth of home. This is more than a residence it is a one-of-a-kind historic masterpiece, where village charm meets understated luxury. (id:60626)
Psr
1939 Wembley Avenue
Ottawa, Ontario
Welcome to 1939 Wembley Ave., a truly exceptional family home in the heart of McKellar Park. Situated in a quiet cul-de-sac, this expansive 5-bedroom, 4-bathroom side-split offers over 3,500 square feet of luxury living space above grade, with room to grow, gather, and entertain. Set on a large, fenced, family-friendly lot, this home is designed for comfort and style. The layout is both generous and functional-featuring two spacious family rooms on the ground level, ideal for casual living, kids' zones, or hosting guests. At the heart of the home is a brand new chef's kitchen, perfectly positioned between an elegant formal living room, a bright, welcoming dining room-and a spacious family room, a natural hub for entertaining and daily family life. Upstairs, you'll find four generously sized bedrooms, including a large primary suite and a beautiful, new family bathroom. The fifth bedroom is located in the partially finished basement, offering excellent flexibility for a guest room, office, or teen retreat. Additional features include main floor laundry, a two-car attached garage with inside access, and a layout that flows seamlessly across all levels. Set on a quiet street, yet close to top schools, parks, and the best of West-end Ottawa, this is a rare opportunity to own a one-of-a-kind home in a truly sought-after neighborhood. Come see what makes this property so special-you won't want to leave. (id:60626)
Royal LePage Team Realty
519 - 62 Niagara Street
Toronto, Ontario
Your King West dreams are made of this. Welcome to this bespoke two-storey penthouse, custom-designed and newly rebuilt from top to bottom. This designer's own residence offers over 2100 square feet of sophisticated interior and exterior loft-style living space in the heart of Toronto's vibrant King West neighbourhood. Located in a discreet 6-storey boutique building with only two units per floor on a quiet, tree-lined street, this extraordinary penthouse seamlessly blends industrial loft charm with luxuriously refined designer finishes. Not just one, but three private north and south-facing landscaped terraces totalling 610 square feet of sophisticated outdoor living space are perfect for entertaining or enjoying quiet moments overlooking the city skyline. The south-facing living room features exposed concrete ceilings and ductwork juxtaposed with custom Brenlo mouldings and walks out to a terrace with an unobstructed south view over treetops. The kitchen features brand new Miele appliances, while the adjacent dining room comfortably seats 8 guests. The family room steps out onto a gorgeous northwest-facing terrace with a BBQ gas line, dining area, and Veradek planters with integrated lighting. Walk up to the extraordinary second-floor retreat, a true lifestyle experience. Featuring unobstructed north and south-facing windows, custom white oak millwork in the primary bedroom, and a 5-star ensuite with a steam room, spa shower, freestanding tub, and custom gold-plated fixtures. The crown jewel is the remarkable south-facing rooftop terrace, perfect for summer entertaining and fully landscaped with Veradek and corten steel backlit planters, a 6-zone custom irrigation system and large-format porcelain tiles. Ideally located within easy walking distance to the best of King Wests world class amenities, including restaurants, bars, The Well, Billy Bishop Airport, and the Stackt Market, this penthouse offers a refined lifestyle in the heart of the city. (id:60626)
Forest Hill Real Estate Inc.
121 Markham Street
Toronto, Ontario
Welcome to your dream home in one of Toronto's most sought-after neighbourhoods: Trinity Bellwood's in vibrant Queen West. Perfectly positioned for convenience, this rare modern residence offers easy access to transit, trendy shopping, top-rated restaurants, and charming cafes, all just steps from your door. Offering nearly 3,200 square feet of thoughtfully designed living space, this home impresses with soaring ceilings and an open-concept main floor that is ideal for both everyday living and effortless entertaining. The stylish living room flows seamlessly into a large, eat-in kitchen and an expansive double-height family room that opens directly to the backyard perfect for indoor-outdoor gatherings. The second floor features two generously sized bedrooms, a small den area ideal for a home office or a study nook, and stylish finishes throughout. The third floor is dedicated to the luxurious primary retreat, complete with a spa-inspired ensuite, a walk-in closet, and a stunning rooftop terrace boasting panoramic views of Toronto's iconic skyline. With 3+1 bedrooms and 5 bathrooms, this home offers flexibility for families, guests, or your work-from-home needs. The oversized garage is a rare bonus, featuring a small gym and plenty of room for all your storage needs. Extras: automated blinds throughout, two gas fireplaces, east and west rooftop patios, alarm system, two furnaces, extra sound proofing btw party wall, architectural drawings for an additional third floor office, private backyard w/ easy access to the garage. (id:60626)
Royal LePage Real Estate Services Ltd.
10519 138 St Nw
Edmonton, Alberta
STUNNING 2.5 STOREY HOME WITH QUAD DETACHED HEATED GARAGE, 10FT MAIN FLOOR AND 10FT BASEMENT CEILINGS IN GLENORA! This one of a kind home is sure to impress with its modern finishes and luxury spaces. The main floor features a grand foyer, office with custom shelving and cabinets, designer half bath, side mudroom entrance with loads of storage, huge chefs kitchen with Bosch appliance package, coffee bar, wood burning fireplace and so much more! The 2nd floor features 3 Beds 2 Baths and upstairs laundry room, including the large primary bedroom which a 5pc ensuite & his/hers closets.The 3rd floor features a bonus room, wet bar, half bath as well as the roof top patio over looking St. Vincent School. The basement showcases a golf & game sim media room with projection TV screen, wine cellar, 2 large bedrooms, 5pc bath, and 2nd wet bar! Outside enjoy the covered deck with heaters & motorized screens as well as the fenced/landscaped yard. Only a short walk to spray park, playground, ODR and so much more! (id:60626)
Maxwell Progressive
293138 8th Line
Amaranth, Ontario
Stunning custom built country estate home on 30 acres of peace, privacy and tranquility. Located just west of Orangeville with easy access to major highways. Features quality workmanship and materials top to bottom. Roof updated (new shingles) October 2025. Extensive landscaping, pool, hot tub, pool house and patios. Chef's delight kitchen with center island overlooking front gardens. Lots of counterspace for the gourmet. Formal living and dining rooms. Cosy and comfortable great room with propane fireplace overlooking the rear grounds and surrounding countryside with walkout to the deck overlooking the pool, hot tub and pool house. Handy main floor laundry and 2 piece powder room with entrance to the garage and front patio. Main floor primary suite with walkin closet and spa like 4 piece ensuite. Upper level features two sun filled bedrooms and a 4 piece bath. Lower level recreation area features a unique stone/brick wood burning fireplace and a walkout to the patio overlooking the pool area. In floor heating in lower level. Ideal set up for inlaw suite or casual entertaining. 26' x 42' handy man shop with separate driveway and well. Suitable for home occupation business. Rogers Fibre optic internet available. Possibility for second dwelling on property (Township of Amaranth). Central metering hydro. 2 wells. This lovely home is built with pride of ownership and has been lovingly maintained and updated by original owners. (id:60626)
RE/MAX Real Estate Centre Inc.
6271 Arlington Street
Vancouver, British Columbia
R1-1 Zoning that allows a Development Potential for a Duplex/4-plex. Outstanding European custom built 3 level home in superior Killarney neighborhood. This home is absolutely gorgeous & elegantly design with newly renovated. It is completed with all the luxurious features: grand foyer entrance w/curve staircase, designer dream kitchen w/large countertops & beautiful cabinetry, brand new flooring throughout, freshly painted, stainless steel appliances, large family room opening to sun filled garden overlooking school park. This 6 bedroom, 5 baths home offers unique living style, fantastic quality finishing, fabulous location just steps away from transit, park, shopping, elementary school & Killarney Secondary. PLUS 1bed rental suite for mortgage helper. (id:60626)
RE/MAX Bozz Realty
5914 Chain Rock Drive
Halifax, Nova Scotia
ER-3 zoning allows as-of-right development for up to 8 units (townhouses, flats, etc.) on this coveted 16,630 sq. ft. lot deep in Halifax's prestigious South End. Featuring spectacular water views of the Northwest Arm, this idyllic south-facing lot gently slopes down to 80 ft. of direct beachfront, allowing boating access steps away from your back door. This serene and peaceful setting borders the forested edge of Point Pleasant Park, ensuring privacy, an abundance of green space, and natural beauty. Documentation available to be shared. Contact your agent to explore the possibilities! (id:60626)
Red Door Realty
96 Glenvale Boulevard
Toronto, Ontario
Renovated, detached home with rare double car garage and driveway in Leaside? Park 4 cars total! Or build a garden/lane suite and maintain the surface parking. Tesla EV charger. 3+1 beds, 4 baths with extremely large back/side yards. Spray-foam insulated third garage used as a heated/cooled private gym. Corner lot gives plenty of natural light and rare extra yard space, not much traffic on dead-end street as only Holland-Bloorview staff have access (no emergency ward, means no ambulance). No homes behind the house for ultimate privacy. In-ground sprinklers with wi-fi capability. Access to Sunnybrook Park in backyard. LRT station already built and will be functioning eventually. Lot line is officially 25 ft wide, but measures 44 ft due to fence permit with the city, which effectively becomes a massive back and side yards. Extra blown-in insulation (R-80). Top rated Northlea Public School with dual-track English and French immersion, Leaside High school districts. (id:60626)
Keller Williams Referred Urban Realty

