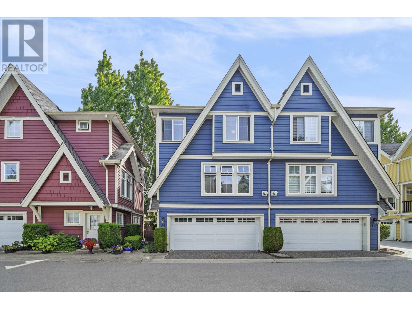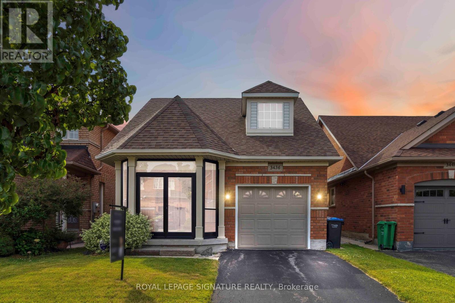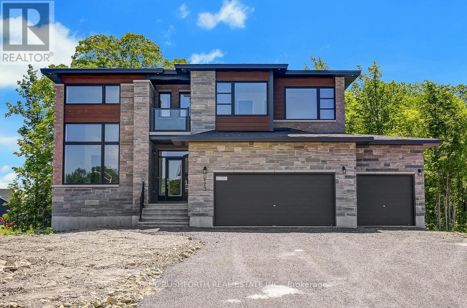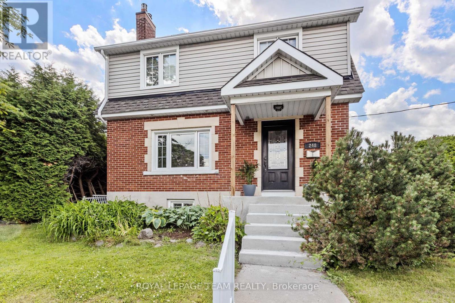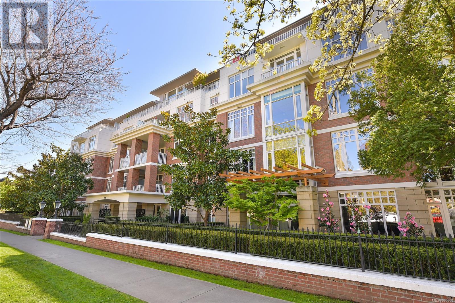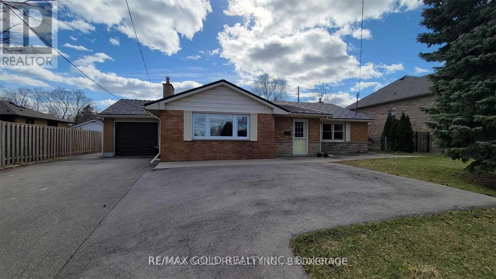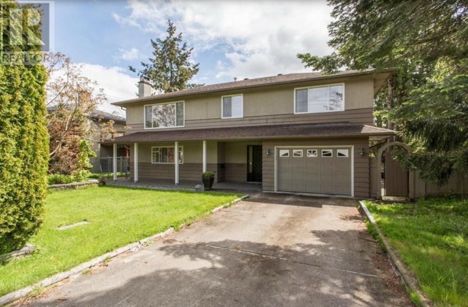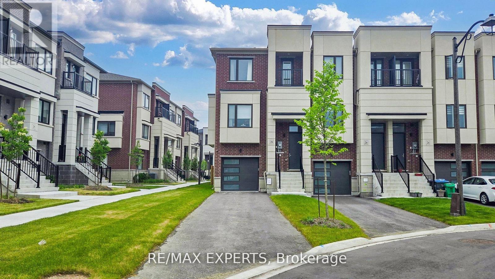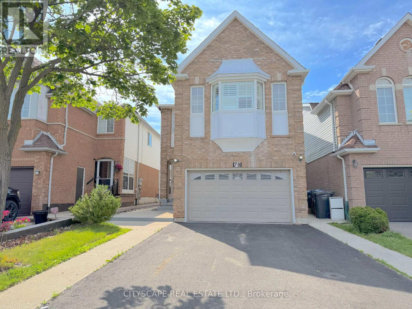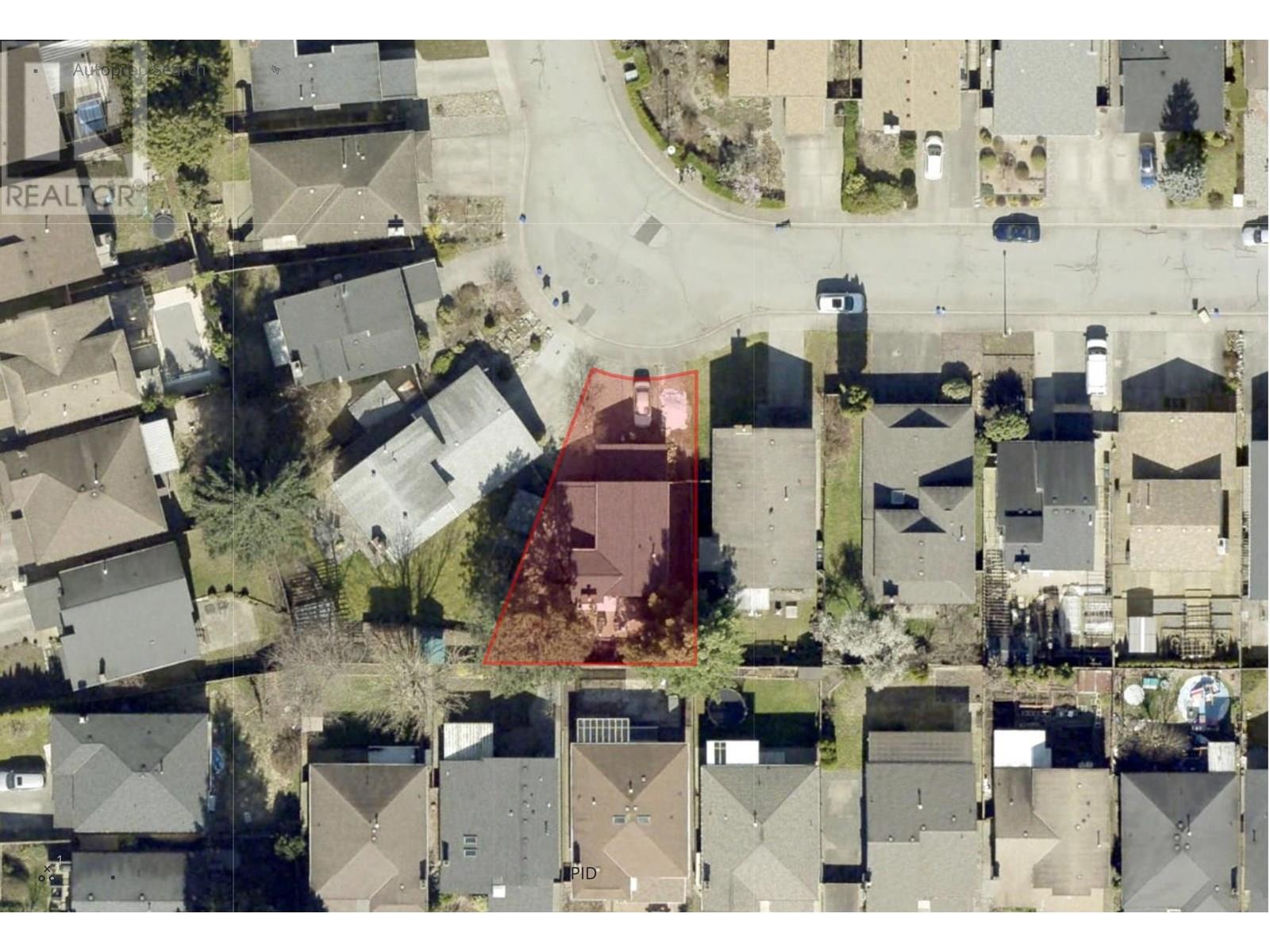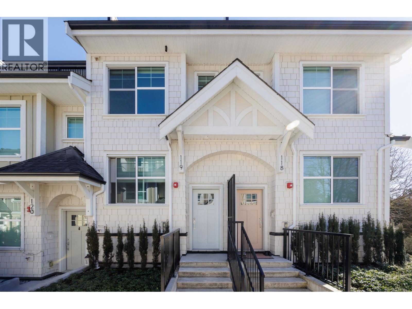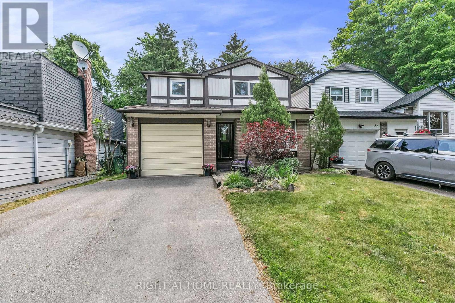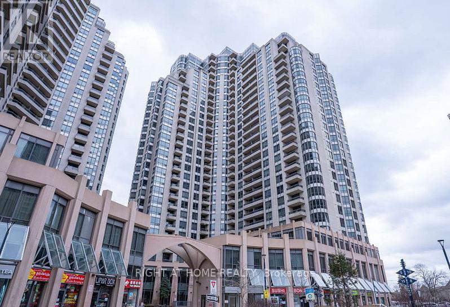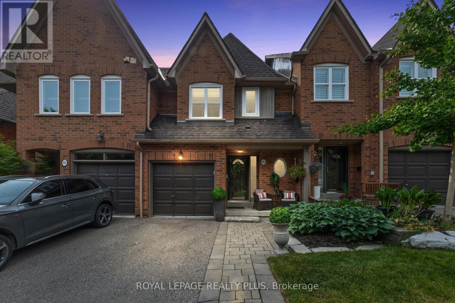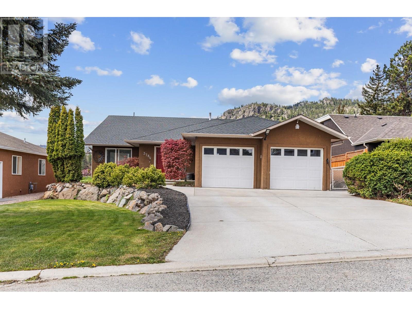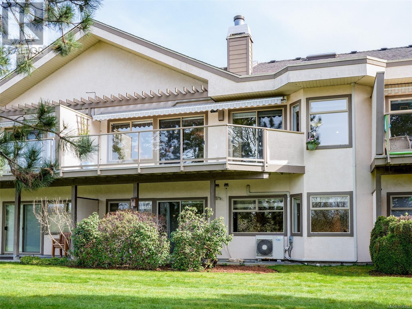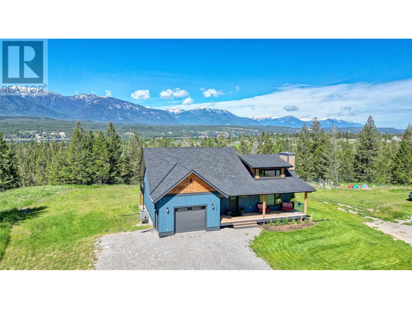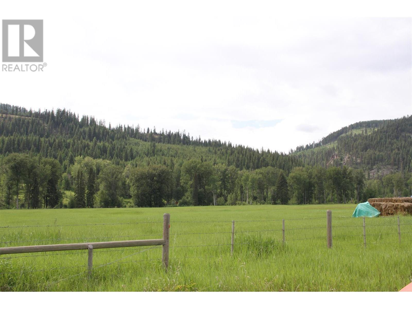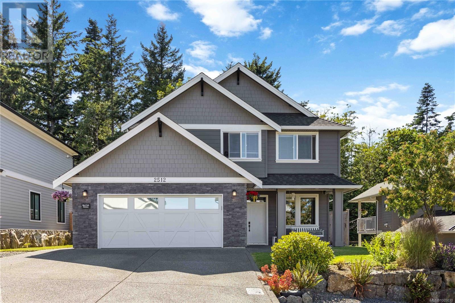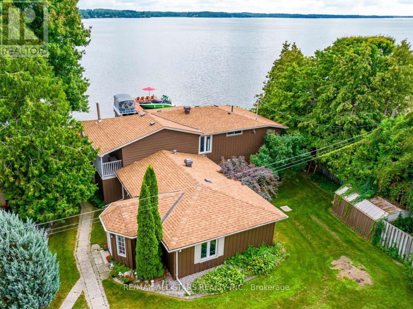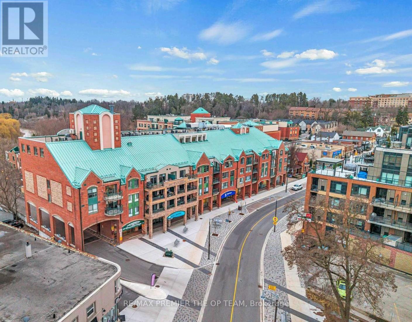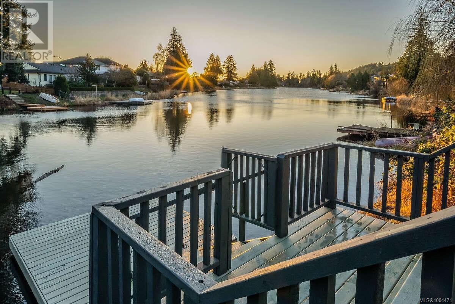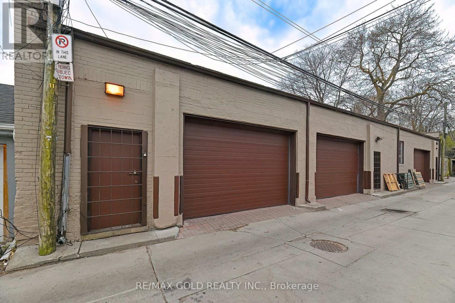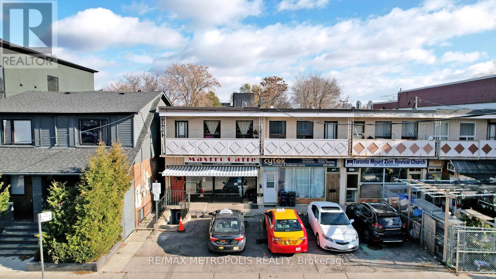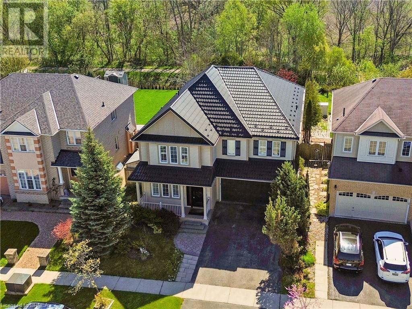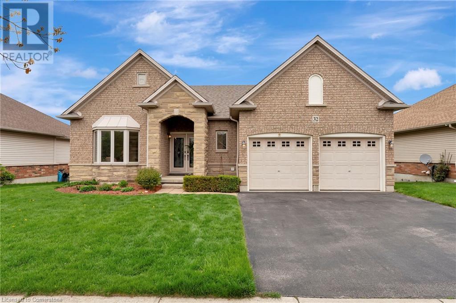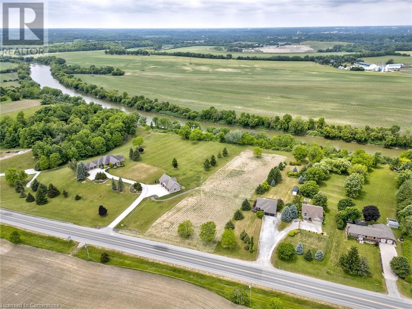44 7511 No. 4 Road
Richmond, British Columbia
Welcome to Harmony - one of the most sought-after duplex-style townhomes in McLennan North! This super quiet inside unit features its own private yard and balcony/patio, offering a cozy retreat. Boasting 3 bedrooms + a spacious office (easily converted into a 4th bedroom with patio access) and 2.5 bathrooms, this West-facing home is filled with natural light. Enjoy a bright, open-concept layout with generous square footage, offering exceptional value in a prime location. Well-managed complex. Harmony is just minutes away from shopping, groceries, parks, schools, transit, and all the everyday essentials - yet tucked away from the hustle and bus tle. School Catchment: DeBeck Elementary & RC Palmer Secondary. Private showings only. TB/Text Jan (id:60626)
RE/MAX Crest Realty
11360 Riverside Drive East
Windsor, Ontario
A HIDDEN GEM ON RIVERSIDE DRIVE! DISCOVER THIS STUNNING WATERFRONT HOME FEATURING 3 SPACIOUS BEDROOMS AND 3 MODERN BATHROOMS, PERFECTLY SITUATED IN A SERENE, PARK-LIKE SETTING. NESTLED ON A PREMIUM LOT, THE FRONT YARD WELCOMES YOU WITH LUSH LANDSCAPING, WHILE THE UNBEATABLE WATER VIEW IN THE BACKYARD OFFERS THE ULTIMATE IN PEACE AND PRIVACY. STEP INSIDE TO FIND FRESHLY PAINTED WALLS, BRAND NEW LAMINATE FLOORING, A GOURMET KITCHEN WITH QUARTZ COUNTERTOPS, AND STAINLESS STEEL APPLIANCES. RELAX UNDER THE COVERED PATIO, OR CAST A LINE AND ENJOY FISHING RIGHT IN YOUR BACKYARD. SOAK IN BREATHTAKING SUNRISES AND SUNSETS FROM THE COMFORT OF YOUR OWN HOME. ADDITIONAL FEATURES INCLUDE AN ATTACHED SINGLE GARAGE, LONG DRIVEWAY WITH AMPLE OUTDOOR PARKING, AND THOUGHTFUL UPGRADES THROUGHOUT. THIS IS MORE THAN JUST A HOME-IT'S A LIFESTYLE. DON'T MISS YOUR CHANCE TO OWN THIS RIVERSIDE TREASURE! (id:60626)
Manor Windsor Realty Ltd.
204 Eaton Street
Halton Hills, Ontario
Charming Bungalow with Oasis Backyard! Welcome to this beautifully maintained detached 2-bedroombungalow, offering the perfect blend of comfort and style. From the moment you step inside, you're greeted by gleaming hardwood floors, a cozy gas fireplace, and a bright open-concept living and dining area ideal for everyday living and entertaining. The heart of the home is the inviting eat-in kitchen, featuring ample cabinet space and a seamless walk-out to a spacious deck and your very own backyard oasis. Whether you're enjoying a morning coffee or hosting summer gatherings, the koi fish pond, lush perennial gardens, and gazebo create a private retreat like no other. The primary bedroom is a true escape, complete with a 4-piece ensuite and a walk-in closet. The second bedroom also offers a walk-in closet, and with no carpet throughout, the home is easy to maintain and allergy-friendly. Enjoy the convenience of main floor laundry with direct access to the double garage and a side-yard walk-out. The finished basement adds valuable living space with laminate floors and a generously sized third bedroom perfect for guests, a home office, or extended family. This home checks all the boxes for those seeking comfort, style, and serenity don't miss this rare opportunity! (id:60626)
Royal LePage Real Estate Services Ltd.
940 Aqua Crt
Langford, British Columbia
Open House - Saturday and Sunday July 19 and 20 - 1-3 PM Welcome Home to this beautiful West Coast Style Home! This 2,131 sq.ft. 4 bed, 3 bath home features an open-concept layout with vaulted ceilings, a modern fireplace, and a bright living space. The kitchen offers granite counters, stainless steel appliances, and a breakfast bar. The main level includes 2 bedrooms plus a spacious primary suite with walk-in closet and a spa-like ensuite. Downstairs offers a 1 bed, 1 bath mortgage helper with in-suite laundry and separate entry/driveway. Additional features: double garage, large patio, low-maintenance yard, and new HVAC system (2023). A stylish, move-in-ready home in a great location! For more info call Navjeet Sandal PREC* 778-922-4709. (id:60626)
Royal LePage Coast Capital - Chatterton
152 Sanford Avenue S
Hamilton, Ontario
Attention Investors! Excellent opportunity with this legal triplex in the highly sought-after St. Clair/Blakely neighbourhood, just minutes from downtown Hamilton. Each unit has been recently renovated and features new kitchens, bathrooms and are separately metered. Situated on a double lot, the property provides plenty of room to add a garage or additional dwelling, with parking for 5+ vehicles. A new roof, new front porch, freshly painted interiors and coin laundry add even more value. Main floor unit is currently vacant providing the opportunity to live-in or be quickly rented for additional cash flow. Don't miss out on this opportunity to own a turnkey multi-family property in one of Hamilton's most desirable neighbourhoods! (id:60626)
RE/MAX Escarpment Realty Inc.
3436 Sunlight Street
Mississauga, Ontario
Welcome to 3436 Sunlight St, a well-maintained 2+1 bedroom bungalow lovingly cared for by its original owners, located on a quiet, family-friendly street in the sought-after Churchill Meadows neighbourhood. Offering easy one-level living this home features a spacious eat-in kitchen with a walkout to the backyard perfect for summer BBQs or quiet morning coffee. The open-concept living area is warm and inviting, complete with a cozy gas fireplace, ideal for everyday living and entertaining.The layout includes direct access to the garage from the foyer for added convenience, and an enclosed front porch that brings charm and extra seasonal storage.The rear walkout also leads to a finished basement with a large rec room, 3-piece bathroom, additional bedroom, and ample storage ideal for guests, multi-generational living, or flexible space to suit your needs.Set in a mature, welcoming community close to parks, schools, and everyday amenities, this home offers comfort, practicality and room to make it your own. Don't miss this opportunity for easy bungalow living! (id:60626)
Royal LePage Signature Realty
RE/MAX Millennium Real Estate
173 Frank Fisher Crescent
Mississippi Mills, Ontario
Absolutely Stunning, brand new, four bedroom, four bathroom home on a quiet corner lot with hardwood throughout, a walkout basement and a triple car garage. The prestigious Kingswood model offers 3545 sq ft above grade with a main floor office, fabulous solarium with 17ft ceilings open to second floor and a gorgeous eat-in kitchen. The generous living and dining room offer space for any sized dining table and is open to the second floor flooding the living room with natural light. The designer kitchen features loads of cabinet and counter space with quartz counters, a huge breakfast bar and incredible walk-in pantry. The second level boasts four large bedrooms all with walk-in closets, two ensuites and a Jack and Jill, the primary features a chic electric fireplace, his and hers walk-in closets and a lovely five piece ensuite with oversized shower and soaker tub. With a second floor balcony, main floor study and solarium, triple car garage all on a quiet corner half acre lot in a quiet enclave of homes just minutes from Almonte this home has lots to offer. Some photos have been virtually staged. (id:60626)
Paul Rushforth Real Estate Inc.
248 Fairmont Avenue
Ottawa, Ontario
Perched atop a gentle hill, this charming three-bedroom residence on a prime corner lot offers a unique blend of privacy and connection. Elevated positioning and an open concept main floor layout allows for lots of natural light with serene views of the vibrant tree-lined neighbourhood. Come home to a peaceful retreat within a dynamic urban environment with easy access to restaurants, cafes, shops, and the natural beauty of Dows Lake. Situated across from one of the city's most beloved parks, this well-maintained beauty invites you to enjoy outdoor moments just steps from your door and in your own intimate backyard, giving you the ideal combination of tranquility and convenience. (Glebe Collegiate high school catchment.) (id:60626)
Royal LePage Team Realty
117 Mount Crescent
Essa, Ontario
Spacious and move-in ready, this beautifully upgraded home is located in one of Angus' most sought-after neighbourhoods. Offering over 3,300 sq ft of finished living space, it features 4 bedrooms, 3.5 bathrooms, a fully finished basement, and a private, fully fenced backyard complete with a heated saltwater pool - perfect for summer entertaining.The bright main floor showcases hardwood flooring, an upgraded kitchen eat in kitchen with ample cabinetry, quartz countertops and stainless steel appliances as well as a large dining area. Upstairs, you'll find 4 spacious bedrooms, including a bright primary suite with a 5-piece ensuite and dual walk-in closets. A second bedroom also includes its own private ensuite - perfect for guests or teens. Walk out from the upper level to a covered balcony - a peaceful spot to enjoy your morning coffee or unwind in the evenings. The fully finished basement offers additional living space with potential for extra bedrooms if desired. Additional features include: in-ground sprinkler system, inside access to double car garage, no sidewalk (extended parking), pool deck, storage shed and under deck storage, main floor laundry, basement bathroom rough-in. 5 minutes to Base Borden, 15 minutes to Barrie and Alliston. (id:60626)
RE/MAX Hallmark Chay Realty
508 999 Burdett Ave
Victoria, British Columbia
In a crowded downtown condo landscape, there is always THE EXCEPTION. Welcome to 999 Burdett, the highly regarded CHELSEA, a boutique style 66 door non-smoking residential development built by multi award winning Concert Properties. Centrally located on a quiet street steps from Cook St Village & the downtown core yet away from the hustle of the City. This Sub-Penthouse 1 Bed + den unit offers just shy of 1000 Sq.Ft. of lovely indoor spaces coupled with a jaw dropping, oversized 700 sq.ft terrace - perfect for the Spring & Summer seasons. Propane BBQ's allowed as well as Propane Heaters. You'll love the year round morning sun. A nice open concept layout with gourmet kitchen with newer appliances and heaps of storage. The primary bedroom is large & includes a spa like ensuite with soaker tub, separate glass-enclosed shower, double vanities & ample closet space. Secure U/G parking ready for your EV car. Dogs & cats welcome - up to two each. Book your private viewing today. (id:60626)
RE/MAX Camosun
32721 Bellvue Crescent
Abbotsford, British Columbia
Centrally located 1224 sq. ft. AC'd Rancher on a nearly 7500 sq. ft. corner lot. This 2 bedroom on the main home is ideal for the empty nesters that aren't ready for strata living and still want that independence. Gourmet kitchen pre plumbed for a gas range with an abundance of cabinetry and counter area. Kitchen island with seating and eating area. Livingroom with feature fireplace and vaulted clear cedar ceiling. Updated main bathroom with tub and glass enclosed shower. Mostly developed 2-bedroom basement with unauthorized suite with its own entrance. 24'X13' covered patio deck pre plumbed for a gas fired fireplace and grill. Walking distance to Mill Lake Park, all levels of school and Seven Oaks. This property is currently operating as a home-based business with plenty of parking. (id:60626)
Sutton Group-West Coast Realty (Abbotsford)
538 Dynes Road
Burlington, Ontario
Excellent opportunity to buy a Detached Solid Brick Bungalow with Finished Basement set on huge lot on Desirable Area of Burlington. Very convenient Location close to all amenities. Hard floor on main floor, Metal roof. Good neighbourhood to raise your family , opportunity to make big house on a big lot. (id:60626)
RE/MAX Gold Realty Inc.
5182 57a Street
Delta, British Columbia
Well-maintained 2,620 sq.ft. home on a spacious 7,700 sq.ft. lot in desirable Central Ladner. Practical layout with potential for separate upper and lower rental suites. Affordable opportunity with a motivated seller. Prime location with easy access to Richmond, Vancouver, and South Surrey. Great value and future potential! Easy to show! contact us! (id:60626)
Pacific Evergreen Realty Ltd.
205 615 E 3rd Street
North Vancouver, British Columbia
Moodyville continues to boom as one of North Vancouver´s fastest-growing neighborhoods and this spacious condo located in the Kindred building is the perfect spot to enjoy all the area has to offer. Only 6 years old, unit 205 has 2 beds, 2 baths, 2 parking spots, a roomy kitchen & balcony, luxury closets by California Closets, and a large storage locker. The immaculately maintained 997 square foot home offers comfortable living for both families & individuals. Families love how close the Kindred is located to Kinderbees Daycare, Hamersley Park, and Moodville Park-where kids can enjoy a vast play space & bike track. Other nearby destinations, that everyone can enjoy, include Park and Tilford mall, incredible breweries, spirit trail, and the bustling hub of Lower Lonsdale is only 1 km away. (id:60626)
Royal LePage Sussex
1815 San Pedro Ave
Saanich, British Columbia
OPEN HOUSE Sun 12-2pm. Welcome to 1815 San Pedro Avenue, a charming and well-maintained single-family home located on a quiet street in one of Victoria’s most desirable neighbourhoods. This versatile property offers a blend of classic character and modern updates—perfect for families, investors, or multigenerational living. The upper level features two bright and spacious bedrooms and a beautifully renovated bathroom, updated flooring, tiled shower, and modern lighting. The kitchen has been refreshed with refinished cabinetry, new lighting, and a stylish new backsplash. Throughout the main floor, you’ll find stunning clear grain fir floors, elegant cove ceilings, a traditional brick wood-burning fireplace, and a formal dining room ideal for entertaining. Downstairs, the fully self-contained two-bedroom legal suite offers a generous layout with large living and dining areas, brand-new cabinetry, updated LED lighting, and fresh paint throughout. The suite has been consistently rented for the past 10 years and currently generates $1,900/month plus utilities, with vacant possession available at the end of August—providing an excellent mortgage helper or private space for extended family. Additional updates include all-new lighting throughout, a hot water tank the start of 2023, and a beautifully maintained garden with mature fruit and vegetable plants. Enjoy the private patio space with designated areas for outdoor dining and lounging. This home is ideally located close to UVic, Mount Doug, parks, beaches, and public transit. A rare opportunity to own a move-in-ready home with income potential in a peaceful and highly sought-after neighbourhood. (id:60626)
Exp Realty
2052 Ernest Lane
Duncan, British Columbia
Superb home in a fantastic family-friendly neighbourhood! Located in the highly desirable Parkwalk subdivision at Maple Bay, this beautifully maintained 3-year-old home offers a perfect blend of style, space, functionality, & income potential. With 2,555 sq. ft. of finished living space, this 3-storey residence sits on a fully landscaped 0.19-acre lot that backs onto green space, offering excellent privacy & a peaceful natural setting. The main level features an open-concept design with 9’ ceilings, wide plank engineered hardwood flooring, and a cozy natural gas fireplace. The spacious kitchen includes a large island with seating, full pantry, top-quality LG appliances including a natural gas range, and abundant cupboard and counter space. A 2-piece powder room adds convenience. Step through the sliding glass doors to a 26’ x 10’ covered deck with a natural gas BBQ hookup—perfect for year-round outdoor living. Upstairs are three well-sized bedrooms, a 5-piece shared bath, laundry area, and linen closet. The large primary bedroom offers a relaxing retreat with a 4-piece ensuite and a walk-in closet. A legal 1-bedroom suite on the lower level is ideal as a mortgage helper, in-law suite, or extended family space. It includes a full kitchen with nook, living area, 4-piece bath, & brand-new LG appliances—ready for rental or personal use. The extra-long garage provides space for a workshop & features 100 sq. ft. of overhead shelving plus a 240V EV plug. There's also RV parking & a foundation in place for a future shed or workshop. The front yard & hanging baskets are on an automatic irrigation system, and the yard is designed to be low-maintenance & easy care. Located just a 2-minute walk from Maple Bay Elementary School, sports fields, and pickleball/tennis courts, and a short drive to Maple Bay beaches, marinas, and downtown Duncan. Home warranty in place until 2032. A turn-key property in one of the Cowichan Valley’s most sought-after neighbourhoods! (id:60626)
Sotheby's International Realty Canada (Vic2)
30 Ivey Lane
Otonabee-South Monaghan, Ontario
Escape to your lakefront cottage site on Rice Lake, just 1 hour 30 minutes from Toronto. This property has been recently renovated and features 3 bedrooms, a washroom, living room, kitchen, and easy four-season access via a maintained private road(maintenance fee of $600). Ideal for nature enthusiasts or investors, Perfect for Airbnb ventures or personal getaways. Close to marina services and schools, seize this opportunity to own a piece of lakeside paradise and explore its potential today! Possibility of severance into two lots, Buyer agents to verify all measurements and severance possibility. (id:60626)
Homelife/miracle Realty Ltd
28 Queensland Crescent
Caledon, Ontario
Fully upgraded 3-Storey End-unit Townhome In An Exceptional Bolton Neighbourhood! Open Concept Layout W/ 3 Spacious Bedrooms & 3 Baths! Plenty of Natural Light Showcases This Beautiful Family Home W/ 9ft Ceilings & Upgrades Throughout Including Flooring, Kitchen, Slat Wall, Potlights, Window Coverings & More! Kitchen W/ Upgraded Countertops, Extended Kitchen Cabinets & Pantry! Oversized driveway fits 2-3 Cars In Addition to the Extra Deep 1.5 Car Garage Great for Storage! One Of The Best Lots In This Treasure Hill Development. Fenced Backyard with Gas BBQ Hook-up. Close To All Amenities Including Malls, Shops, Go Station, Schools, Libraries, Banks, Parks, Plazas, Churches & Much More! (id:60626)
RE/MAX Experts
78 Larkspur Road
Brampton, Ontario
**Spacious Detached Home with Finished Basement Apartment**Welcome to 78 Larkspur Road, a beautifully maintained 4+2 bedroom, 4-bathroom detached home offering exceptional versatility and rental income potential in a family-friendly Brampton neighbourhood. Features a bright, functional layout,updated finishes, and a fully finished basement apartment with a separate entrance.**Modern Eat-In Kitchen**The updated eat-in kitchen is the heart of the home, boasting quartz countertops, stainless steel appliances, double sink, pot lights, and plenty of cabinetry.**Open-Concept Living Spaces & Cozy Family Room**The open-concept living and dining area features laminate flooring and a bright, airy feel. The family room is highlighted by a fireplace, pot lights, and skylights, creating a warm and welcoming space for your family.**Spacious Bedrooms**The primary bedroom offers pot lights, walk-in closet with built-in organizers, and a 4-piece ensuite. Three additional well-sized bedrooms - each with closets. A stylish main 3pc bathroom completes the second level.**Main-Floor Laundry & Powder Room Convenience**The main floor also features a 2pc powder room and a dedicated laundry room with direct access to the garage - practical perks for busy households.**Finished Basement Apartment with Separate Entrance**The fully finished basement includes a full kitchen with fridge, stove, and double sink, a spacious rec room, 2 bedrooms, and a4pc bathroom - a perfect setup for extended family or potential rental income. With its separate side-entrance and utility/storage room, this space offers privacy and flexibility.**Prime Location Close to Schools, Parks & Amenities**Conveniently located near parks, schools, shopping, and public transit, with easy access to major highways. This move-in-ready home is ideal for families, investors, and first-time buyers looking for a spacious, well-maintained property with income potential. (id:60626)
Cityscape Real Estate Ltd.
3192 Toba Drive
Coquitlam, British Columbia
New Horizons FIXER UPPER & priced to sell!! FANTASTIC LOCATION! All within walking distance to SkyTrain, Coquitlam Centre, Douglas College, Schools, Library & the Aquatic Centre. Surrounded by nature w/Lafarge Lake, Coquitlam River Park, forested trails & a kids´ playground. Opportunity knocks on this HANDYMAN SPECIAL w/3 beds & 3 baths, this 2 story home is situated on a quiet street in a family friendly neighborhood. Upstairs has 3 bdrms including a Mstr bdrm w/3 pce ensuite. Enjoy a south facing backyard-ideal for entertaining, gardening or relaxing in the sun. Previous updates include roof (2019) & windows (2020) & partial Hardie board siding (2020). (id:60626)
Royal LePage - Wolstencroft
119 707 Robinson Street
Coquitlam, British Columbia
Welcome to The Robinsons! A stunning 3 bedroom townhome in the heart of Coquitlam West. Located just a 5-minute walk from Burquitlam SkyTrain station, this home offers perfect blend of convenience and quiet modern living. Living room with 9ft high ceiling. Gourmet kitchen with quartz countertop, stainless appliances & KitchenAid gas cooktop. Larger patio from kitchen offers perfect spot for BBQ. 2nd & 3rd bedrooms are larger and wider than other units in the complex. Primary bedroom on top, 3rd floor with a large patio. 2 Underground parkings and a storage. School Catchment: Mountain View Elementary, Port Moody Secondary, Ecole Banting Middle, Ecole Glenayre Elementary and Ecole Dr. Charles Best Secondary. OPEN HOUSE June 28, SAT 2-4pm. (id:60626)
Oakwyn Realty Ltd.
59 Kitsilano Crescent
Richmond Hill, Ontario
Opportunity Knocks in North Richvale! This well-loved 4-bedroom, 3-bathroom family home offers incredible potential for those with vision and creativity. Featuring a spacious and functional layout, its the perfect canvas to design the home of your dreams. Located in the heart of one of Richmond Hills most desirable neighbourhood's, you're just steps from schools, scenic ravines, trails, parks, the community centre, indoor pool, library, public transit, shopping and the future subway extension! Don't miss this rare opportunity to invest in a solid home with endless possibilities in a truly unbeatable location. Rooms virtually staged. ** This is a linked property.** (id:60626)
Right At Home Realty
316 - 5 Northtown Way
Toronto, Ontario
Luxuriously Renovated Corner Suite with Premium Finishes & Prime Location! This beautifully updated corner unit boasts soaring 9 ft ceilings and an abundance of natural light throughout. Thoughtfully renovated from top to bottom, the home features a custom-designed kitchen with granite countertops, ceiling-height cabinetry for maximum storage, and top-of-the-line stainless steel appliances, including Sub-Zero and Miele valued at over $30K.The spacious primary bedroom offers a luxurious 5-piece ensuite and a custom built-in wardrobe with three integrated Murphy beds (valued at $15K). The second bedroom includes a built-in wardrobe and a queen-size Murphy bed (valued at $7K), making the space both stylish and functional. Additional built-in storage in the hallway adds to the units impressive organization. Both bathrooms have been tastefully renovated with high-end finishes. Includes and 1 locker and 2 parking both equipped with EV chargers (valued at $8K). (id:60626)
Right At Home Realty
103 Garbutt Crescent
Collingwood, Ontario
***Income potential*** In addition to this exceptional family home on a premium corner lot in Mountaincroft, is a complete & legal accessory apartment with great income potential. This well maintained, move-in-ready home is located just minutes from the historic charm of downtown Collingwood and the four-season lifestyle of the Town of the Blue Mountains, ideal for families, weekenders, or investors. Step inside to a bright, open-concept layout featuring hardwood floors, soaring cathedral ceilings in the Great Room and a stunning stone fireplace. Oversized windows flood the space with natural light and a walkout from the family room offers easy access to a landscaped and fully fenced backyard complete with a custom deck, mature gardens and plenty of room to entertain or relax outdoors. The spacious kitchen truly serves as the heart of the home, boasting upgraded cabinetry, a stylish tiled backsplash, an oversized island, and stainless-steel appliances. The adjoining dining area is warm and welcoming, perfect for everyday living or hosting guests. Oak stairs lead up to a generous primary suite featuring an ensuite with a large walk-in glass shower and built in cabinetry in the walk-in closet. Two additional bedrooms, a full bathroom, and a convenient second-floor laundry room complete the upper level. The attached garage is meticulously maintained with a sealed floor and custom cabinetry. A private side door entry leads to the beautiful accessory apartment in the lower level. A rare find on a premium lot in one of Collingwood's most desirable neighbourhoods. This is a home that truly checks all the boxes. (id:60626)
Royal LePage Locations North
205 - 355 Bedford Park
Toronto, Ontario
Avenue/Park At Corner Of Bedford Park/Avenue Rd. Beautiful 7 Storey Condo Building, 36 Residence With Best Finishes Throughout. 9 Ft. Ceilings, Upgraded Kitchen With Large Island. B/I Fridge, 2 Beautiful Bedroom With Walk In Suites. Wonderful Amenities Included Exercising Room, Yoga Studio, Screening Room, Private Entertaining Area, Concierge, Party Meeting Room & Visitor Parking. Lobby/Entrance Off Bedford Park Avenue. (id:60626)
Sutton Group-Admiral Realty Inc.
53c - 928 Queen Street W
Mississauga, Ontario
Welcome to this spectacular executive townhome nestled in a private enclave within the prestigious Lorne Park community in Mississauga. This beautifully upgraded 4-level residence offers 3+1 bedrooms, 5 bathrooms, and 2 laundry rooms the perfect blend of luxury, comfort, and function. Step into the chef-inspired kitchen featuring elegant cabinetry, stainless steel appliances, a spacious pantry, and a large centre island with gas cooktop and stainless hood vent, ideal for entertaining. Walk out to your private backyard oasis complete with a brand-new Trex deck and covered gazebo, perfect for dining, lounging, or unwinding in a serene outdoor setting. The primary suite is a true retreat with a stunning ensuite, custom built-in cabinetry, and walk-in closet. The upper loft level offers its own ensuite and walk-in closet, perfect for guests or a private office. The fully finished lower level features additional living space for a family room or home gym, plus a separate, fully redone laundry and storage area. With numerous upgrades throughout, this move-in-ready home is located within walking distance to lakefront parks, top-rated schools, shopping, and transit, with easy access to major highways for seamless commuting. Don't miss this rare opportunity to live in one of Mississauga's most sought-after communities, where luxury, lifestyle, and convenience come together. (id:60626)
Royal LePage Realty Plus
1564 Thompson Road
Gibsons, British Columbia
Immaculate Ocean & Island View Home in Langdale - This well-crafted 3-bedroom, 3-bathroom residence offers 3,091 sq. ft. of bright, open living space on a generous 14,000 sq. ft. lot. Soak in breathtaking ocean and island views from expansive decks and oversized windows. Interior highlights include rich wood accents, a certified wood-burning fireplace, and a new hot water tank. The private, fenced yard adds charm and function. Ideally Located just minutes from the Langdale ferry terminal, near Langdale Elementary, on a transit route, and close to the scenic Sunshine Coast Golf & Country Club--perfect for families or those seeking peaceful, coastal living. A must-see home--schedule your viewing today! (id:60626)
RE/MAX Masters Realty
3784 Inglis Place
Peachland, British Columbia
Enjoy sensational views from this Sanmarc custom designed home in desirable Peachland. The main floor features an open concept living room, dining area and kitchen with vaulted ceilings and expansive windows to take in the beautiful lake, canyon and mountains views. The kitchen is equipped with newer appliances, beautiful granite counter tops and plenty of cabinet space with room to cook and entertain. The primary bedroom offers lake views and a has a spacious ensuite and two walk in closets The second bedroom, bathroom and laundry are also found on the main floor. The lower level has the third bedroom, bathroom and family room. There is direct access to the private back yard and hot tub off the family room. Other features include a glassed in viewing sunroom off the kitchen, hardwood flooring, central air, central vacuum, an oversized double garage with 220 amp hook up, Ev charger and a nicely landscaped yard with underground irrigation in a cul de sac location. Don't miss out on this exceptional view home minutes away from hiking trails, kids park and elementary school.. (id:60626)
Macdonald Realty Interior
47 4318 Emily Carr Dr
Saanich, British Columbia
Offered below Assessed value! Lovely townhome in one of Victoria’s premiere townhome complexes – Foxborough Hills. Your new home is very spacious, 1511 sq. ft. on the main living level with another 934 sq. ft. finished area on the lower level. Plus, there is 568 sq. ft. of unfinished space down perfect for storage, hobby room or golf simulator. The home shows well. Offering: hardwood floors, modern kitchen with adjoining family room, gas fireplace, skylights, heat pump with A/C, double garage, a private courtyard & large deck overlooking Rithet’s Bog Nature Sanctuary. $40k spent last year on new vinyl window & sliders. Superb location: groceries, eateries, banking, coffee shops & much more all within walking distance. Plus, terrific walking trails right at your doorstep. The complex offers a clubhouse, indoor pool, jacuzzi, 2 guest suites & tennis courts. Cats & dogs are permitted. Easy to view by appointment. This is a rare find & you will hardly feel like you are downsizing. (id:60626)
Exp Realty
6641 50th Street Ne
Salmon Arm, British Columbia
DEVELOPERS - INCREDIBLE OPPORTUNITY TO DEVELOP A FOUR TITLE LAND ASSEMBLY INTO A MULTI-UNIT RESIDENTIAL SUBDIVISION UNDER THE ""R-10 RESIDENTIAL ZONE""! Discover an unparalleled opportunity in Salmon Arm! This property is one of four separate, neighbouring properties on 50th St NE (separate Seller & Title for each property) in this Land Assembly, together spanning a total of 5.88 acres. As per the City of Salmon Arm, based on low density provisions, the ""R-10 Zoning"" would allow 22 units/ha (Buyer is responsible for their own due diligence on development). Nestled in an up-coming area, offering proximity to North Canoe public school, grocery store, popular restaurant & short drive to all Salmon Arm amenities. Enjoy a nice walk to Canoe Beach on breathtaking Shuswap Lake. With seamless access to the Trans Canada Highway, commuting is effortless, enhancing the Land Assembly's appeal for developers & investors alike. An incredible chance to shape the future of Salmon Arm's housing landscape. Home (1959) & outbuildings on property are being sold ""as is, where is"". See EXCLUDED Items. The Seller's first preference is to sell this property MLS®# 10350772 (PID: 009-603-794) within a land assembly which includes the following three (3) land titles: MLS®# 10350774 (PID: 004-787-226), MLS®# 10350768 (PID: 009-632-867), MLS®# 10350773 (PID: 005-291-461) OR The Seller's second preference would be to sell this property MLS®# 10350772 (PID: 009-603-794) with MLS®# 10350768 (PID: 009-632-867) (id:60626)
Fair Realty (Salmon Arm)
1795 Taynton Road
Windermere, British Columbia
Windermere - Gold - A home for the discerning buyer who appreciates premium build quality of a nearly new home (2022) built by one of the Valley's most renowned builders, in a quiet no drive through road with spectacular mountain and lake views . This home features 2 x 8 wall construction (The new 2025 building code), triple pane windows, and heat pump giving you the ultimate in energy efficiency. The main level has a open concept, living, dining, kitchen great room, with the warmth of a wood burning fireplace, and vaulted ceiling to truly give a luxurious environment. The master bedroom - (with walk-in closet) / ensuite - (soaker tub), has heated floors and are also on the main level with beautiful mountain views. Family will enjoy their own space downstairs, with two more bedrooms, bathroom, and a large family room. Infrastructure is in place to potentially develop the lower level into a separate suite. The whole family will love the large west facing deck that's partially covered to make outdoor living possible even on rainy days. The deck has power and deck structural components in place to add a future hot tub. Other great features of this property is the strong potential to subdivide the parcel into two, as well as a 50 amp power service for your guests coming with their own RV. If you like the idea of owning a new home, but do not want to go through the building hassle and uncertainty of unknown building costs, you owe to yourself to check out this home. (id:60626)
RE/MAX Invermere
8595 Christian Valley Road
Westbridge, British Columbia
Here's your dream backcountry property! This 242-acre paradise spans two titles, featuring 40 acres of hay fields and Copper Kettle Creek meandering through both parcels. A perfect mix of flat farmland and forested hillside, it backs onto thousands of acres of Crown Land filled with wildlife-elk, moose, deer, cougar, bear, and grouse. Both titles have water rights for domestic and irrigation use. Enjoy year-round recreation, including hunting, hiking, sledding, quadding, and horseback riding, all right from your doorstep. The fish-bearing creek and a small section of Kettle River add to its charm. The gated, private property has access from Christian Valley Road and includes three rustic cabins and a large metal-clad shop/warehouse for all your gear. Off-grid living is supported by solar, generator, propane, and water from a well and creek license. Half of the property is outside the ALR, offering subdivision potential. The seller is open to selling titles separately. Contact the listing realtor today! (id:60626)
Landquest Realty Corporation
3502 - 85 Mcmahon Drive
Toronto, Ontario
Experience luxury living in this stunning 3-bedroom corner unit at Seasons in Concord Park Place, offering 1,090 sq.ft. of refined interior space and an additional 175 sq.ft. balcony with breathtaking southwest views of the city skyline and CN Tower. This bright, open-concept home boasts 9-ft ceilings, floor-to-ceiling windows, premium finishes, quartz countertops, Miele b/I appliances, kitchen storage organizer, roller blinds, and laminate flooring throughout. Enjoy top-tier amenities including a car wash and exclusive access to the 80,000 sq.ft. MegaClub with indoor basketball and tennis courts, swimming pool, dance studio, gym, and more. Ideally located within walking distance to two subway stations, Oriole GO Station, and minutes from Hwy 401, 404, and the DVP. Close to Bayview Village, Fairview Mall, North York General Hospital, IKEA and Canadian Tire. (id:60626)
Homelife Landmark Realty Inc.
7229 Pallett Court
Mississauga, Ontario
Welcome to This Bright & Stunning Home in the Sought-After Levi Creek Neighborhood. Tucked away on a quiet cul-de-sac, this beautifully maintained 2-storey home offers approx 2,500 Sqft. of comfortable living space and is linked only by the garage for added privacy. The main floor features an open-concept layout with expansive windows and three skylights, flooding the home with natural light. Say Goodbye to Carpet, You'll love the hardwood floors throughout. The modern kitchen is a showstopper, complete with a large quartz island and stainless steel appliances, perfect for family meals and entertaining. The primary bedroom offers a peaceful retreat with a spa-like en-suite, a walk-in closet, and a dramatic 12-foot window that brightens the entire room. The finished basement offers a cozy retreat, ideal for movie nights or a family games room. Located in the family-friendly Levi Creek area, this home is within walking distance to some of the regions top-rated schools, scenic trails, and just minutes from the 401, 407, shopping, and more. (id:60626)
Right At Home Realty
59 Arthurs Crescent
Brampton, Ontario
Welcome to your dream home an impeccably upgraded 4+2 bedroom, 4-bathroom detached beauty tucked away on a quiet, family-friendly street in one of Bramptons most sought-after neighbourhoods. Thoughtfully designed with space, style, and functionality in mind, this home offers gleaming hardwood floors, pot lights throughout the main level, and a flowing layout that includes separate living, dining, and family rooms perfect for both relaxed family living and entertaining. The heart of the home is the stylish kitchen featuring stainless steel appliances, built-in microwave, tile flooring, and a sunlit breakfast area with a walkout to a huge deck and private backyard ideal for summer barbecues or morning coffee. The family room offers warmth and comfort with a cozy gas fireplace, while the elegant iron-picket staircase leads to four generously sized bedrooms upstairs, including a serene primary suite with a walk-in closet and a spa-inspired 5-piece ensuite with a deep soaker tub. The fully finished basement adds incredible value with two additional bedrooms, a full bath, and versatile space for extended family, guests, or rental potential. Complete with a main-floor laundry room, direct garage access, and located just steps to schools, plazas, transit, and places of worship with quick access to major highways this well-maintained home blends comfort, modern elegance, and unbeatable convenience. A true must-see for families looking for space, style, and lasting value! (id:60626)
Century 21 Smartway Realty Inc.
2512 West Trail Crt
Sooke, British Columbia
A meticulously crafted 4 bed, 4 bath+den home, including a self contained LEGAL suite above the garage! This open-concept design features 9' ceilings & a modern kitchen w/ quartz counters, high-end full sheet Corian backsplash & SS appliances. The formal dining area features a custom-built ceiling with spot lighting & shiplap finish, flowing seamlessly into your spacious living room, perfect for entertaining. Step outside to your extended patio, equipped with a HW tap and natural gas hookup. Large windows bring the forest right into the living room-it's like living in nature! Hike the Broomhill trails from your fully fenced, tree lined backyard! A bonus den completes the main level. Upstairs offers great separation & generously sized bedrooms. Retreat to your master bedroom with WIC+closet organizer, 5-piece spa-like ensuite w/ soaker tub & stand up shower. Features include separate electrical meters, central vac, HW on demand, double car garage, plenty of storage throughout & more! (id:60626)
RE/MAX Camosun
928 Lancaster Boulevard
Milton, Ontario
Welcome to 928 Lancaster Blvd, located in the highly coveted, family-oriented community of Hawthorne Village in South East Milton. Situated on a premium corner lot directly across from greenspace, this home is only steps to top rated schools, lovely parks, the Hawthorne Village Trail System and all the amenities on Louis St Laurent. As you approach this home, you can't help but appreciate the curb appeal. This fully detached, full brick, 3 bed plus den/office, 3 bath home welcomes you with tasteful landscaping and a lovely covered front porch ideal for that morning coffee as you take in the beautiful view. Entering the home, you'll find a generously sized foyer, a large double closet and soaring 9ft ceilings. The main level features a contemporary layout with a large, open concept living room and dining room coupled with an open concept kitchen overlooking the family room. The kitchen has been tastefully renovated to include modern white cabinets, stainless steel appliances, a large centre island, seamless quartz counter tops and backsplash. The main level also features upgraded hand scraped hickory hardwood flooring, California shutters, a gas fireplace, a 2-pc bath, direct access to the garage and more! The yard can be accessed via the kitchen walk-out and includes a stone patio, plenty of space for entertaining and mature trees offering true privacy. Heading upstairs you're greeted with 3 large bedrooms, a centrally located laundry, 2 full bathrooms and an office. The primary bedroom offers a large 4-pc bath, walk in closet and a lovely bay window complete with seating and cushions. Bedrooms 2 and 3 are both generously sized and include large windows and double closets. All rooms feature gleaming hardwood flooring and California Shutters. The unspoilt basement offers nearly 1,000 sq ft of additional open concept space ideal for recreation, storage & potential future living space. Roof (2017), Furnace/AC (2022), Kitchen Reno (2024), Professionally Painted (2025). (id:60626)
Right At Home Realty
81 Marsh Creek Road
Kawartha Lakes, Ontario
Looking For A Private Waterfront Property Made For Entertaining, Friends And Family, Then Look No Further! This 5 To 7 Bedroom, 4 Bath Cottage Is Situated On Lake Scugog Which Is Connected To The Renowned Trent Severn Waterway. The Open-Concept Layout Includes A Large Dining Area Within The Newly Renovated Kitchen, Main-Floor Laundry For Convenience And Several Walkouts To The Deck, Sunroom And Patios For You To Enjoy The Secluded Yard And Sweeping Views Of The Tranquil Waterfront. Upstairs, You'll Find 3 Bedrooms, 2 Washrooms And An Additional Solarium Style Room That Could Be Used As Either An Office Or Additional Bedroom With Its Own Walkout To Wraparound Covered Balcony. Outside, The Property Offers Privacy At Both The Front And Backyards, Perfect For Outdoor Entertaining Or Relaxing With The Peaceful Sights And Sounds Of Lakeside Living. Additionally, The 28'x24' Detached Double Car Garage Allows For Ample Storage Of Boats, And Water Toys Alike And Has A Bonus 27'x18' Loft Space Ideal For A Games Room Or Bunkie. This Can Be A Turnkey Property With The Seller Willing To Include All The Furnishings And Potentially The Watercrafts! (id:60626)
RE/MAX All-Stars Realty Inc.
321 - 121 Woodbridge Avenue
Vaughan, Ontario
Experience refined living at the Terraces of Woodbridge with this elegant penthouse in the prestigious Market Lane community. This beautifully appointed 2 bedroom, 2-bathroom residence with no units above offers an exceptional blend of modern design and serene natural surroundings. Inside, 9-foot ceilings create a sense of openness and elegance, while the spacious open-concept layout is ideal for both relaxing and entertaining. Sunlight pours in through large windows, brightening every corner of the home. Step out through either of the two walkouts to your expansive private balcony overlooking the Terraces a perfect space to enjoy your morning coffee or unwind in the evening. Set in the heart of vibrant Market Lane, you'll find yourself just steps from boutique shopping, fine dining, cozy cafés, and everyday essentials. With convenient access to major highways and public transit, getting around is seamless. This isn't just a place to live its a lifestyle of comfort, convenience, and community. (id:60626)
RE/MAX Premier The Op Team
2248 Dockside Way
Nanaimo, British Columbia
For more information, please click Brochure button. This bright 3117 sq ft luxury waterfront home is a nature lover’s dream! Paddle from your private dock on the tranquil non-motorized lake. Exquisite lake views indoors and out! This level entry home with walkout basement leads to the spacious yard where you can also enjoy a hot tub with a fire as you unwind with the picturesque backdrop of the lake. Gardeners will love the raised garden beds in the fully fenced backyard with outdoor shed. Grapes, plums, blackberries, and raspberries flourish. Unwind to the relaxing sounds of the pond from the front deck which enjoys the afternoon sun. Sip your morning coffee and listen to the symphony of birds on the partially covered upper deck, fully covered lower patio or the dock deck – all with spectacular views of the lake. This 4 bedroom, 2.5 bath home boasts unique architecture with curved walls that set this home apart. An open concept living room, eating area and kitchen overlook the lake with lots of natural light and breathtaking views. The home chef will adore the updated kitchen with newly replaced high-end appliances, island cooktop, double wall oven, deluxe fridge and garburator. The quiet Master bedroom has a walk-in closet and 3 pc ensuite with lake views. The den/dining room enjoys the afternoon sun. Downstairs includes a wet bar, pre-wired sound insulated theater room, 2 bedrooms, 4 pc bath, spacious laundry room with gas dryer; and storage room with gas furnace & new hot water tank. Gas fireplaces up and down. Custom window coverings. Central vac. New garage door opener comes with the 1.5 car garage. 2 yr warranty on roof de-mossing. Extensive updates and upgrades with modern finishes, inside and out. Near the end of a non-thorough road beside Cathers Lake Park, steps away from the Nanaimo Christian School; minutes from downtown Nanaimo; Westwood Lake; the NIC, NAC, NDSS and VIU. Easy access to the highway, ferries, airport and all Nanaimo has to offer! (id:60626)
Easy List Realty
13, 2219 35 Avenue Ne
Calgary, Alberta
Priced below market value! spacious Industrial warehouse, 32" wide x 128" deep, 10" wide and 14" high drive-in door, 24" clear height ceiling, Reception area plus 2 offices, 2 half bathrooms one operational and 2nd one used as a storage, plus 744'" mezzanine floor, Lots of parking around. huge green space on the front of the building. Ideal location close to Deer Foot Tail, Barlow Trail and Airport. There are too many options to run your business such as a Car mechanic shop, Body shop, Tire Shop, Car sales or rental, warehouse, martial;l arts school, and the list goes on and on. Call your favourite realtor now. Currently used by Calgary Limousine Company. (id:60626)
RE/MAX Real Estate (Mountain View)
30r First Avenue
Toronto, Ontario
Rare opportunity to acquire a unique three-unit storage/ warehouse in the heart of South Riverdale one of Toronto's most dynamic and evolving neighborhoods. Located at 30R First Avenue, this well-maintained industrial property features three self-contained units, each with separate hydro meters and roughed-in washrooms. All units have been freshly painted and are ready for immediate occupancy. One unit includes a walk-in fridge, ideal for restaurant owners, catering businesses, or food storage. With rear laneway access and functional layouts, the property is perfect for a variety of commercial uses. This property also offers excellent redevelopment potential. Situated on a laneway, it presents strong possibilities for laneway housing or residential intensification, subject to City approvals. Whether you're an investor, user, or builder, this is a rare chance to secure a flexible asset in a prime Toronto location with room to grow.Buyer or buyer's agent has do their due diligence for permitted use. (id:60626)
RE/MAX Gold Realty Inc.
A - 349 Oakwood Avenue
Toronto, Ontario
Conveniently Located At Oakwood Ave And Rogers Road, This Is Your Chance To Own Multiple Units! The Main Floor Is A Commercial Unit, The Second Level Is A 3Bedroom 1Bathroom Residential Unit, The Basement Is Finished With A 1Bedroom 1Bathroom. Access To The Patio Is Only Through The Main Level. Property Is Being Sold In "As Is Condition". (id:60626)
RE/MAX Metropolis Realty
135 7 Avenue Ne
Calgary, Alberta
Excellent location with beautiful and stunning City View. This corner lot is back onto Rotary Park. Base on city of Calgary development information, this corner lot allows to build 4 town houses with legal suite basement(buyer needs to confirm this info). This corner lot also offers a immaculate 1,121 sq ft charming character bungalow on the lot. The house is offering total 2 kitchen, 6 bedrooms, 2 full bathrooms, and separated entrance to the basement. The main floor features a unique foyer, living room with gas fireplace, bright dining room, open kitchen with S/S appliances, newer bathroom with a 2 storey art piece stained glass window, the deck is the backyard is overlooking the gorgeous south facing backyard oasis. Basement has an additional 3 bedrooms with small windows, bathroom, summer kitchen, living room, dining room, laundry and storage space. There is a heated workshop / studio attached to the double car garage. This gem is a rare find, located in one Calgary’s most desirable neighbourhoods. Close proximity to downtown, Bow river, trendy eateries, shops, parks, schools and public transport. This property is in a Heritage Guideline Area. Everyone please find more information on Heritage Guideline Areas at the City of Calgary's website. The rent is $3,500/per month now. Please don't disturb the tenants in the house. They never open the door for viewings. This lot size is 45.8f x 120f. (id:60626)
Grand Realty
155 Hunter Way
Brantford, Ontario
If your growing family needs more space—this home delivers in every way. With over 4000 square feet of finished living space and six total bedrooms, there’s room here for everyone to spread out and live comfortably. The floor plan offers thoughtful separation of spaces while still feeling open and connected, with oversized rooms, soaring ceilings, and architectural details throughout. The chef’s kitchen flows into a spacious great room with a gas fireplace, perfect for family gatherings. Upstairs, the primary suite is a true retreat, with a large walk-in closet and spa-like ensuite. The fully finished basement adds even more flexibility with extra bedrooms, a rec room, and a second fireplace. But it’s the setting that really makes this home stand out—situated on a premium lot backing onto trails and natural green space, the backyard is a hidden. Landscaped with a deck, gazebo, and pool, it’s built for both relaxation and entertaining. Metal roof, double garage, and countless architectural upgrades throughout. Located in one of Brantford’s most desirable family neighbourhoods—this is the kind of property that doesn’t come around often. Come see it for yourself. (id:60626)
Real Broker Ontario Ltd.
32 Cobblestone Drive
Paris, Ontario
Welcome to 32 Cobblestone! Making its debut to the MLS, this expansive custom-built brick bungalow is located in a sought-after neighbourhood and has been immaculately maintained for over 20 years! Stepping through the front French doors you will be greeted by a large foyer area with double hall closets. 9' ceilings with elegant crown moulding and hardwood floors guide you through the common areas of the home including a large formal dining area, the living room with gas fireplace, and an open eat-in kitchen with tons of cabinetry, an island with granite countertops, and access to the rear yard. The primary bedroom offers views out back, along with a 3pc ensuite, walk-in closet, and an additional closet for linens or clothing. An additional bedroom and a 4pc main bathroom are located close by, and the third bedroom out front (currently used as a sitting area offers tons of space and features a bay window. Main floor laundry with access to your double car garage complete the main level. In the partially finished basement, you will find a den/office, a large storage room, 200 AMP service, 8' ceilings, two egress windows, and a vast recreation area awaiting your finishing touches! Stepping out to the backyard, you are sure to appreciate the tranquility with a rear deck overlooking mature trees and greenspace. Recent updates include a high-efficiency furnace and A/C (2021) and a roof replacement (2015). Located close to parks, schools, and amenities, this home blends comfort, function, and peaceful surroundings-ideal for families or down-sizers seeking quality and space. Book your private showing today! (id:60626)
RE/MAX Twin City Realty Inc. Brokerage-2
24 William Street W
Tillsonburg, Ontario
Step into nearly 3,500 square feet of exquisite living space in this one-of-a-kind, custom-built home with very unique and high quality finishes. Designed with a modern Mediterranean flair, this residence offers a seamless blend of style and functionality, perfect for contemporary living. The journey begins at the custom arched front door, leading you into bright, meticulously decorated spaces. Large windows throughout flood the home with natural light, creating an open and airy ambiance. The living room features soaring 20' ceilings and a stunning gas fireplace, perfect for cozy evenings. The thoughtfully designed kitchen boasts a perfect work triangle, modern appliances, and plenty of space for culinary creativity. Ascend the custom-designed, elegant staircase to discover three spacious bedrooms. The primary suite is a private haven, complete with an electric fireplace, walk-in closet and a spa-like ensuite bathroom. The ensuite features a tiled shower, freestanding tub, and a custom vanity offering a tranquil retreat after a busy day. Step out onto the second-floor balcony from the primary bedroom is a perfect spot for morning coffee or stargazing under the night sky. The upper floor also includes a versatile loft area, ideal as a flex space for relaxation or work. With panoramic views of the neighbourhood and breathtaking sunrises and sunsets, this space truly stands out.The basement offers a fully finished apartment with a spacious bedroom, a 4-piece bathroom, and a recreation room is perfect for guests or additional living quarters. Step outside to your private backyard oasis, designed for summer entertaining. The custom patio and fence provide a stylish setting for barbecues and gatherings. (id:60626)
Sotheby's International Realty Canada
307 Brant County Rd #18
Brantford, Ontario
An incredible opportunity awaits in this spacious all-brick bungalow set on a scenic 1-acre lot with ravine views on the banks of the Grand River. With over 2,500 sq ft of finished living space, this home offers a versatile layout ideal for multigenerational living, hobbyists, or investors seeking space and serenity with unmatched convenience. The main level features laminate and ceramic flooring, a large open-concept living and dining room, and a bright eat-in kitchen with ample cabinetry, a walk-in pantry, and walkout to a back deck and patio perfect for enjoying sunsets over the river valley. The primary bedroom includes ensuite access to a stylish 3-piece bath with a walk-in tiled shower, while two additional bedrooms complete the level.The freshly finished lower level with in-law potential, is perfect for extended family or guests, with vinyl flooring throughout, a massive family room with gas fireplace, two oversized bedrooms, a 4-piece bath, and a large laundry/utility room. The massive driveway accommodates 8+ cars, plus a double car garage ideal for parking, storage, or a workshop in addition to the detached drive shed and garden shed. Located just minutes from Highway 403, this home offers fast, easy access to Brantford's full suite of big-box stores, restaurants, schools, and healthcare, as well as historic downtown Paris, known for its boutique shopping, cafes, riverside dining, and scenic trails. Whether commuting, exploring Brant County, or venturing further afield, this location is a true gateway to it all. Don't miss your chance to own this rare combination of space, setting, and location. (id:60626)
Real Broker Ontario Ltd.

