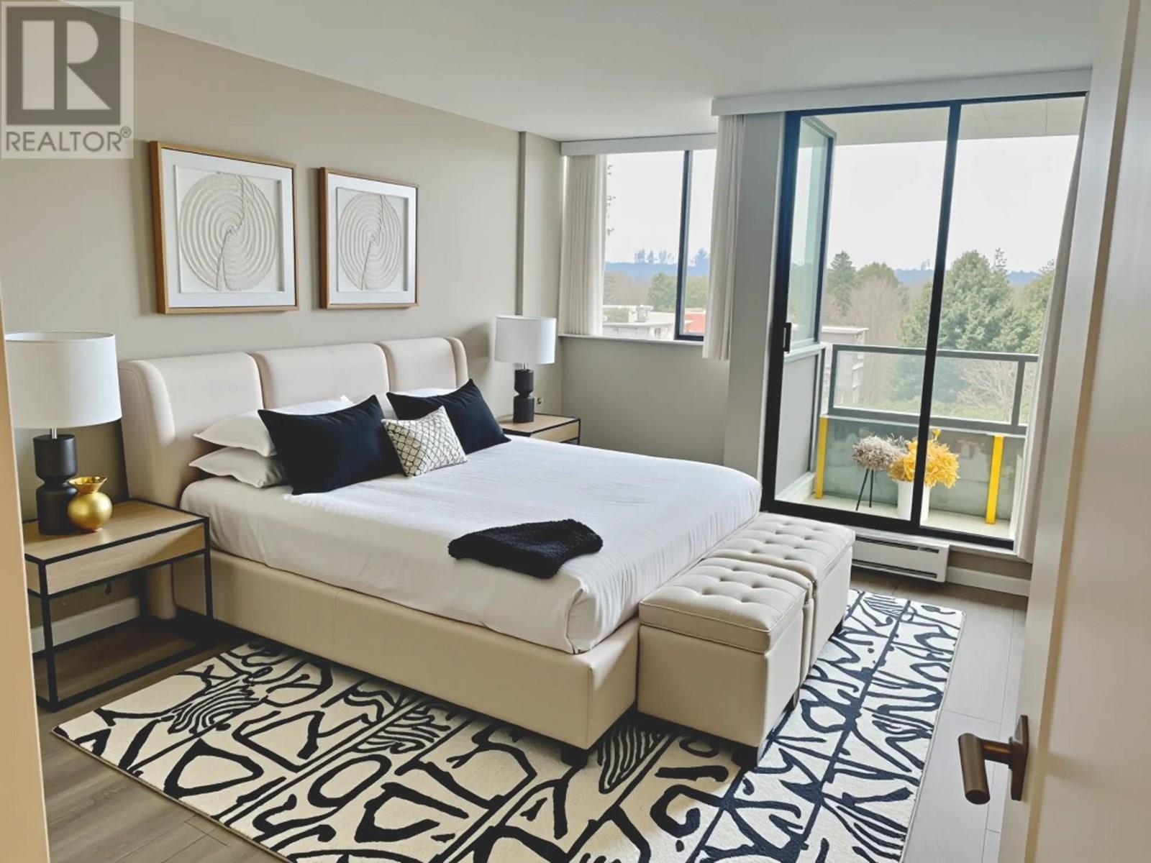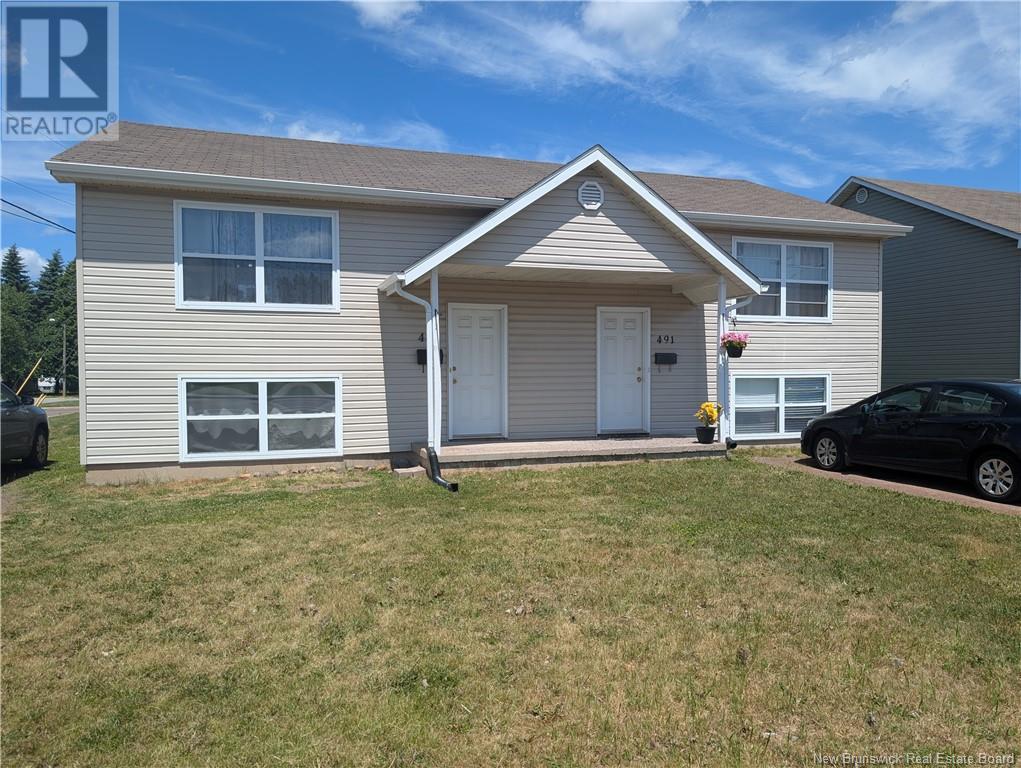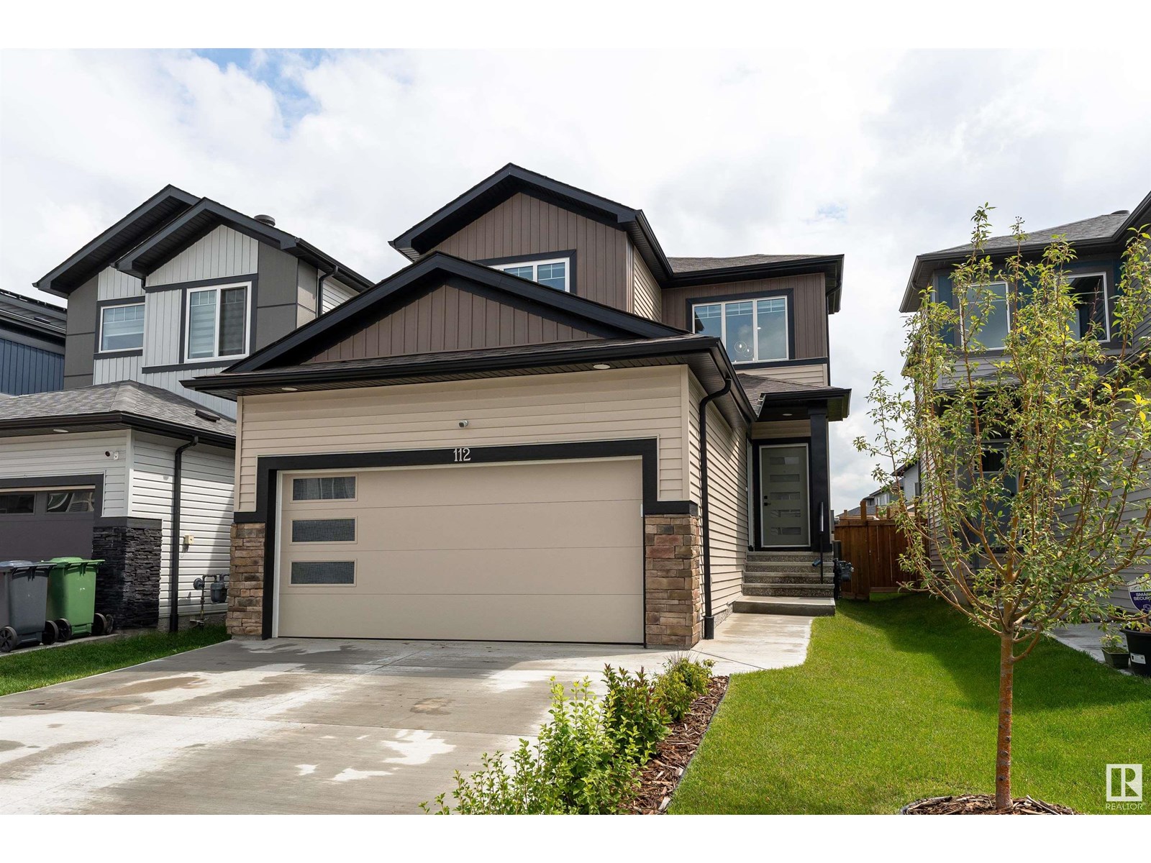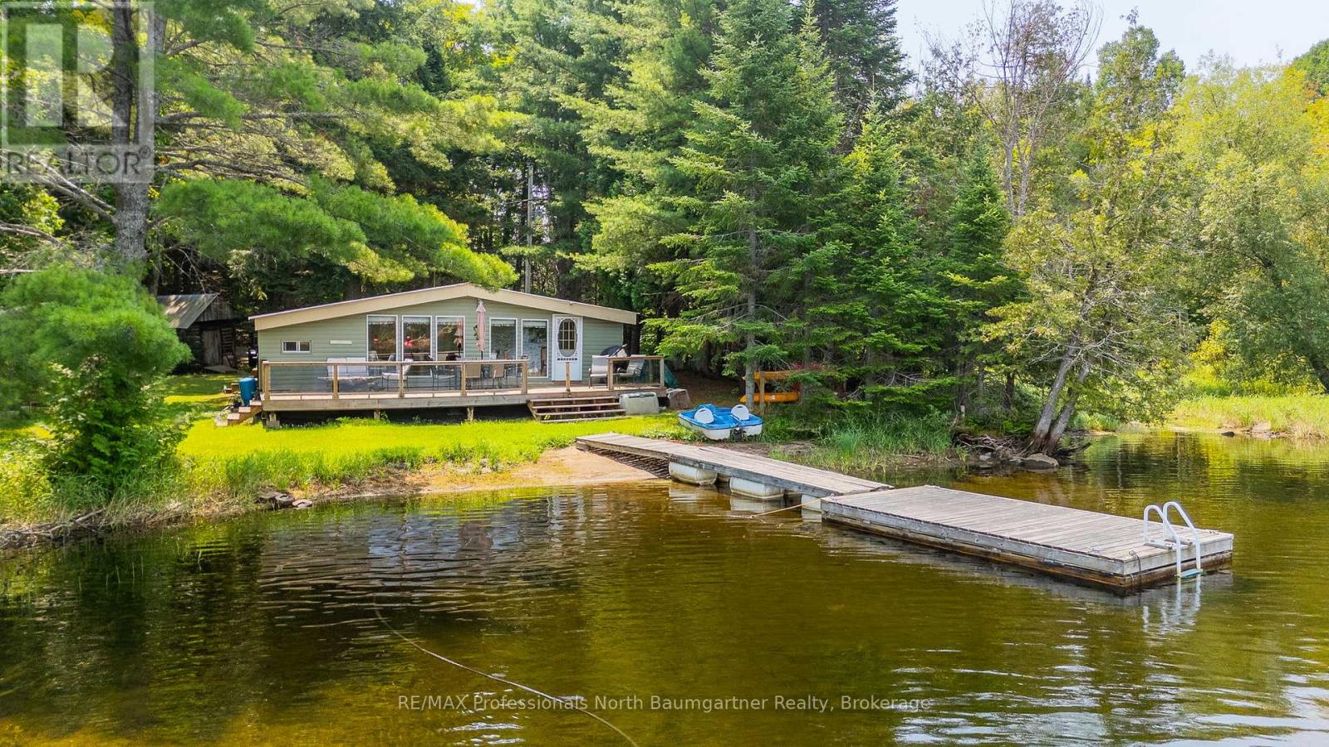805 3970 Carrigan Court
Burnaby, British Columbia
Welcome to your new home - a cozy and inviting beautifully renovated 1-bed + 1-bath condo ideally situated in a vibrant urban oasis. Just a short stroll to Laugheed Plaza shopping center, you'll find all your shopping, entertainment and dining desires easily fulfilled. Commuting is a breeze with Laugheed Town Centre Skytrain Station and highway connection conveniently located just minutes away, offering effortless access around the city. Surrounded by lush greenery and offering stunning views, this condo provides a perfect blend of tranquility and city living. Enjoy the warmth of close-knit community while relishing the excitement of nearby attractions. This is more than just a home, it's your gateway to best the city has to offer. OPEN HOUSE Sat/Sun Aug 2nd/3rd 2-4pm (id:60626)
Team 3000 Realty Ltd.
325 1185 Pacific Street
Coquitlam, British Columbia
Welcome to Centreville! This spacious and well-maintained 1-bedroom home offers an unbeatable location just steps to Coquitlam Centre, dining, the Aquatics Centre, Town Centre, Lafarge Lake, Douglas College, schools, SkyTrain, and WCE. This home features an expansive open layout; the gourmet kitchen boasts a large walk-in pantry, Cozy gas fireplace + Ample sized bedroom with slider to balcony + a walk-thru closet and cheater ensuite. Additional conveniences include in-suite laundry, a gym, amenity room, and a "Guest" suite. Partially renovated in 2023, including new laminate flooring, countertops, light fixture, faucets, and paint, new washer and Dryer/ Microwave/ fridge. 1 parking stall + 1 locker included. Don't miss the opportunity to make this home yours!O/H Aug 2 & 3 (SAT/SUN) 2-4pm! (id:60626)
Oakwyn Realty Ltd.
213 Les Jardins Park Se
Calgary, Alberta
Welcome to 213 Les Jardins Park SE, a beautifully upgraded townhome offering modern living in one of Calgary’s most thoughtfully designed new complexes. This double primary layout features two spacious bedrooms, each with its own ensuite and walk-in closet—one with a bright, windowed walk-in and the other with a convenient walk-through design. The open-concept main floor offers a bright dining room and central kitchen layout perfect for entertaining or relaxing at home. The kitchen showcases elegant white quartz countertops, upgraded Whirlpool stainless steel appliances including a gas range, white cabinetry with black hardware, soft-close doors, under-cabinet LED lighting, and a stylish hex-tile backsplash. The living room flows seamlessly to the oversized balcony, complete with a gas line for BBQ season. The home is fully air conditioned and includes a Navien tankless water heater for on-demand hot water, along with a high-efficiency Goodman furnace.Additional features include a tandem double attached garage with an EV charging outlet, smart home technology with Alexa integration, luxury vinyl plank flooring, upgraded black Moen plumbing fixtures, and a fully fenced yard—perfect for pet owners or anyone who enjoys outdoor space. The maintenance-free lifestyle means more time to enjoy everything Les Jardins has to offer.This master-planned community by Jayman includes access to a private fitness centre, a breathtaking two-acre central garden inspired by the grand gardens of France, convenient visitor parking, and a strong sense of community. With quick access to Deerfoot and Glenmore Trail, and walking distance to local favourites like The Park Restaurant and YYC Pasta Bar, this location perfectly blends comfort, style, and urban convenience. (id:60626)
Real Broker
106 Erin Meadow Close Se
Calgary, Alberta
Welcome home to this seriously updated home in family friendly Erin Woods. Have you been searching for a lovingly UPDATED and MOVE-IN READY home in a PRIME LOCATION backing onto Erin Woods School? Want something that’s been METICULOUSLY MAINTAINED with all the BIG TICKET ITEMS already done? Welcome to 106 Erin Meadow Close — a FULLY LOADED gem with 3+1 BEDROOMS, 2.5 BATHROOMS, and a yard that backs directly onto the school field — no rear neighbours!Step inside and you’ll notice the care and quality throughout. The kitchen is beautifully upgraded with QUARTZ COUNTERTOPS (2022), a convenient GARBURATOR, and even a HOT/COLD indoor tap. The main level is bright and functional, perfect for family living or entertaining guests with high end laminate flooring throughout. Upstairs you’ll find three spacious bedrooms including a great primary suite with UPDATED CRANK WINDOWS (2024) and two more bedrooms with NEW WINDOWS (2022). The basement is fully finished with a FOURTH BEDROOM, full bathroom and laundry — perfect for guests or teens. Stay comfortable year-round with CENTRAL A/C (2023), a brand new AIR HANDLER for heating (2023), a high-efficiency TANKLESS WATER HEATER (2024), and a WATER SOFTENER (2023) — all the modern mechanical upgrades you’ll love. Outside you’ll find a COMPOSITE DECK (2015), faux stone detail on the front porch (2022), and a newer ROOF (2015). FRONT & BACK DOORS were replaced in 2022 for extra peace of mind. BONUS — all appliances are included, even the washer, dryer, and TV! Call your favourite Realtor today and schedule a private viewing!This one is MOVE-IN READY and absolutely PACKED with value. Don’t miss your chance to call this incredible property HOME (id:60626)
Royal LePage Solutions
124 Tucker Circle
Okotoks, Alberta
Open House Saturday July 26 from 12-2pm. This beautifully renovated villa offers a fully finished walkout basement, 3 bedrooms, and 3 bathrooms. The main level has been updated with fresh paint, new vinyl plank flooring, and plush carpet. The kitchen features professionally refinished cabinets, granite counters, a corner pantry, and a raised bar for seating. The living room is warm and inviting with a corner gas fireplace, while the dining area opens through French doors to a lovely back deck with a gas line for your BBQ. The primary bedroom includes a walk-in closet and a 3-piece ensuite with tile floors and a walk-in shower. Laundry is conveniently located on the main level, and there is a 4-piece guest bathroom alongside a spare room that works well as a bedroom, office, or den. The bright walkout basement has large windows, new carpet, a spacious recreation room, a generous 3rd bedroom, and a 4-piece bathroom, plus a mechanical room with excellent storage space. This home also has a single attached garage and low condo fees, making it an outstanding choice. (id:60626)
Century 21 Masters
489-491 Hillsborough Road
Riverview, New Brunswick
Looking for a turn key investment? Or perhaps, to have a mortgage helper while you live on one side and rent the other? The tenants on one side have just moved out, keep that side for yourself or rent it out at market value. Main floor offers an open concept large living room, kitchen with new appliances and center island giving you lots of storage. Dining area off the kitchen has patio doors leading to your private back deck. Half bath with laundry completes this main level. Downstairs you will find 3 great sized bedrooms, a full bath and mechanical/storage room beneath the staircase. Currently used as a rental property, taxes are non owner occupied. Each side rents for $1650/month (nothing included). Property has great rental history. Call now for more details and to schedule a private showing. (id:60626)
Assist 2 Sell Hub City Realty
15 Squires Road
Eastport, Newfoundland & Labrador
Welcome to 15 Squires Road, nestled in the heart of beautiful Eastport, one of Newfoundland’s most scenic and sought-after coastal communities that's surrounded by white sandy beaches and breathtaking ocean views. This stunning property offers the perfect blend of tranquility and modern living. Set on over half an acre of land that has beautiful mature trees, this completely renovated home has been transformed from top to bottom with exceptional attention to detail and high-quality finishings throughout. Enjoy the sunshine from one of the three decks that compliment the home and there's even an enclosed 6'x21' deck that is cozy and inviting and winter friendly! This is a truly exceptional property, with 4 spacious bedrooms, 2 full bathrooms and 1 half bath, a cozy den with a warm, inviting wood stove, a brand new modern kitchen with sleek cabinetry, stylish fixtures, and a double oven! It also boasts a detached garage (built 4 years ago) with a wood stove in the loft. Just a few more finishings and it would be ideal for an Airbnb rental or private guest suite. Every inch of this home is immaculately kept, showcasing craftsmanship and care in every room. Whether you’re looking for a peaceful year-round residence, a luxurious vacation home, or an income-generating property, 15 Squires Road checks all the boxes. Don’t miss your opportunity to own a slice of paradise in Eastport – where natural beauty meets refined comfort. (id:60626)
Keller Williams Platinum Realty
8 Baldwin Circle
Thorold, Ontario
Welcome to 8 Baldwin Cir. Ideal for families or investors, this semidetached 2-storey home is located on a quiet circle street in the heart of Confederation Heights, just minutes from Brock University, Niagara College, and the Pen Centre, home offers generous parking and is surrounded by a stable, family-friendly neighborhood with easy access to public transit, schools, and shopping. Featuring 3+1 bedrooms and 1 4pc bathroom, the second full bathroom in process to be finished by new owner in the basement; (Bath Glass Shower Kit negotiable). The property has seen numerous upgrades: roof replaced (2020), water tank (2021), AC unit (2022), new gutters (2024), and furnace November (2024), Updated up sized windows in basement, including full size egress window in laundry, spray foam/fiberglass hybrid insulation (2024) and Energy renovation audit available. Access to the beautiful, good maintained back yard through a patio door with a Storage Shed 10 x 12 ft. Whether you're looking for a comfortable residence or a high-potential rental near major institutions, this property delivers on location, updates, and long term value. (id:60626)
Exp Realty
101 - 5005 Harvard Road
Mississauga, Ontario
Welcome to this beautifully maintained, move-in ready one-bedroom condo in the super convenient Churchill Meadows community. This rare ground floor unit boasts its own private entrance and patio, facing a peaceful parkette perfect for morning coffee or evening unwinding. Built by renowned developer Great Gulf, this home offers a bright open-concept layout with a modern kitchen featuring stainless steel appliances, upscale cabinetry, and a versatile peninsula that doubles as a breakfast bar or stylish entertaining space. Other features include ensuite laundry, one underground parking space, and a secure locker for extra storage. Enjoy exceptional convenience just steps from major anchors, restaurants, grocery stores, and the brand-new Churchill Meadows Community Centre & Sports Park. Close to the hospital, transit, and Highways 403 & 407, this location connects you to everything Mississauga has to offer. Residents have access to premium amenities including a fully equipped gym and an elegant party/meeting room. This condo is a rare find. Don't miss your chance to make it yours! (id:60626)
Homelife Landmark Realty Inc.
112 Bluff Cv
Leduc, Alberta
Welcome to 112 Bluff Cove, a modern 1,460 sq ft two-storey home in Leduc. Featuring 3 bedrooms and 3.5 bathrooms, this home boasts 9 foot ceilings and large windows that fill the space with natural light. The open concept main floor includes a contemporary kitchen with a central island and a cozy living room with an electric fireplace perfect for relaxing evenings with family and friends. Upstairs, the primary bedroom offers a four-piece ensuite and walk-in closet, plus two additional bedrooms, a full bath, and convenient laundry. A well-maintained lawn provides the perfect setting for outdoor entertaining, with a gas line and space to gather around a BBQ or a fire table. The unfinished basement with a separate side entrance has a full bathroom for a potential suite opportunity. Central air conditioning, double attached garage and custom blinds throughout the house complete this inviting home. Conveniently close to major routes, schools, Century Mile Racetrack, Leduc Common shopping, and Pigeon Lake Park. (id:60626)
Exp Realty
1056 Kodiak Trail
Highlands East, Ontario
Turn-key 3-bedroom, 1 bathroom cottage on sought-after Glamor Lake in Highlands East. Set on a private, level lot with mature trees and child-friendly shallow entry, this property offers 100 feet of frontage excellent for swimming, kayaking, canoeing, boating, and fishing. The bright, single-level layout features a spacious open-concept kitchen, living, and dining area with large windows and natural light throughout. Recent updates include a 200-amp hydro panel with surge protector, baseboard heaters, pressure tank and water filtration system. Bonus Bunkie provides extra guest space or storage. Ideal for entertaining, with ample outdoor space and easy access close to a municipal road. A perfect lakeside retreat ready to enjoy. (id:60626)
RE/MAX Professionals North Baumgartner Realty
121 Pipers Lane
Inverside, Nova Scotia
This spacious and well-cared-for 3-bedroom plus den, 2-bathroom home is located in the quiet rural community of Inversidejust minutes from the thriving town of Inverness and world-renowned golf destinations, Cabot Links and Cabot Cliffs. With over 1,600 square feet of finished living space, this property offers excellent functionality for family living or those seeking extra room to spread out. Set on a rolling 1-acre lot, the home provides a peaceful setting with open green space and mature surroundings. Inside, the large eat-in kitchen and bright living area offer comfortable gathering spaces. All three bedrooms are generous in size, and the addition of a den adds flexibility for use as a home office, guest room, or hobby space. Two full bathrooms add to the homes convenience. Built over 30 years ago, this home has been very well maintained, reflecting consistent upkeep and care by its current owners. The semi-finished basement features a sizeable family or rec room with clean, dry storage and potential for further development. Additional features include two exterior storage sheds and a wide driveway offering ample parking. Whether you're looking for a year-round residence or seasonal home near Inverness's beach, restaurants, and amenities, this property delivers a strong blend of space, condition, and location. Contact the listing agent to view today! (id:60626)
Engel & Volkers
















