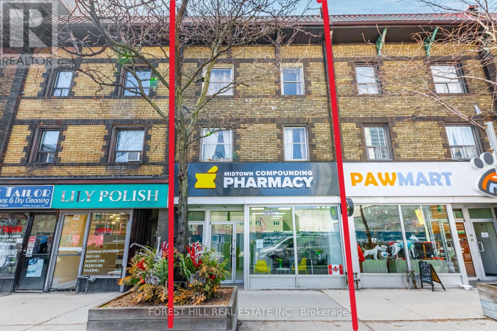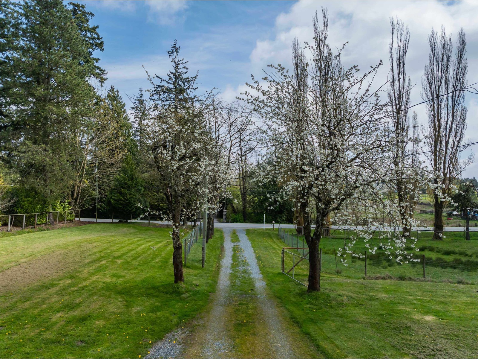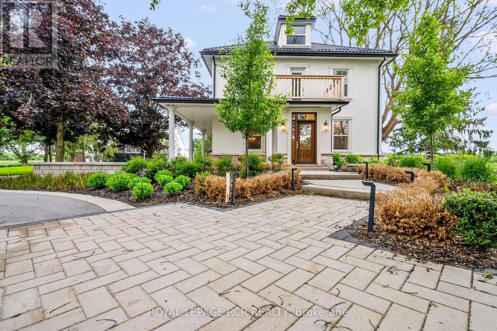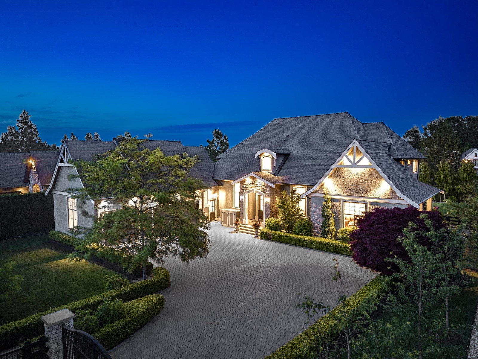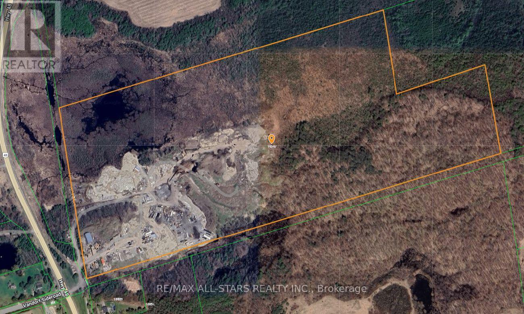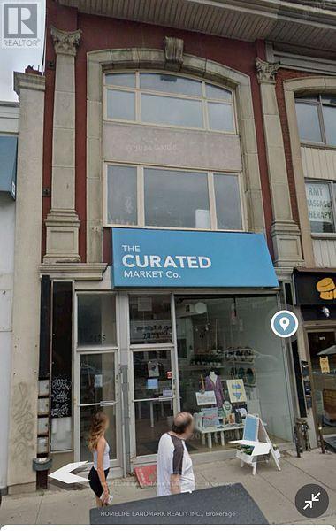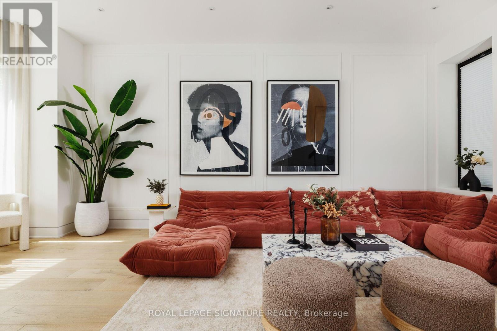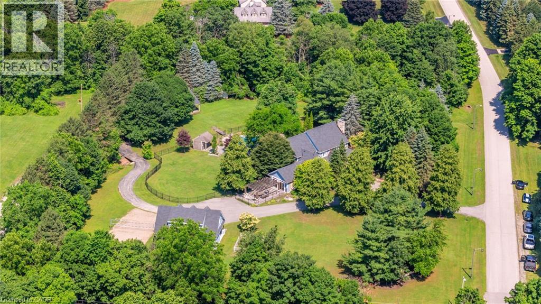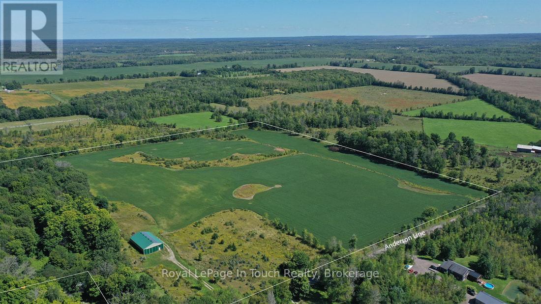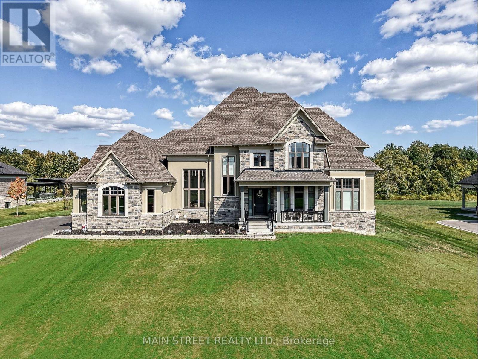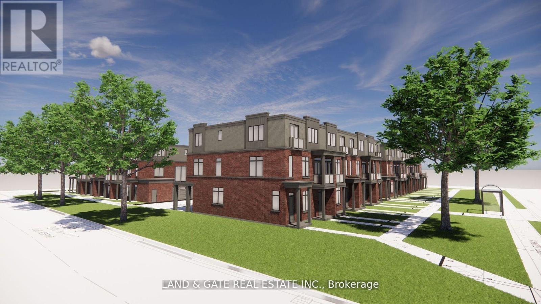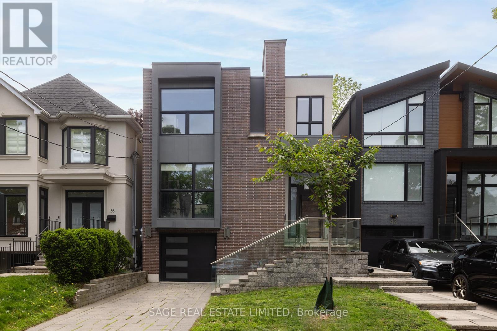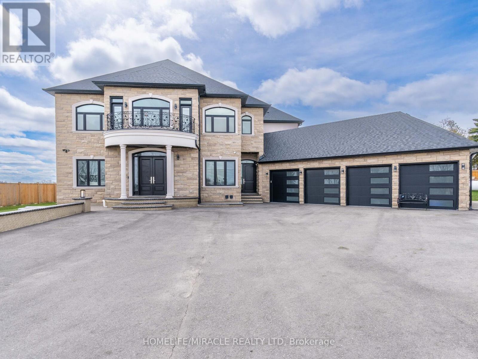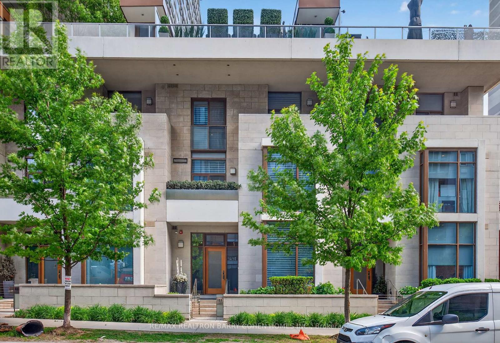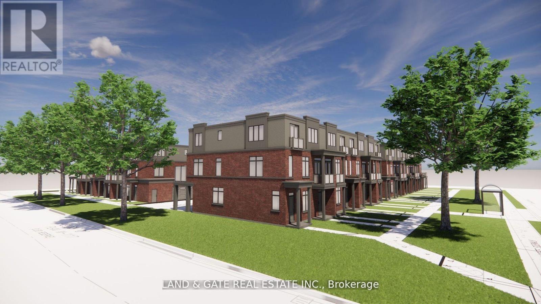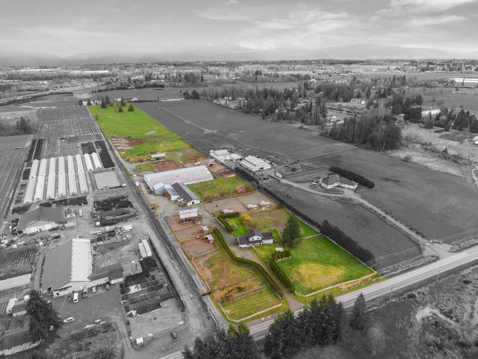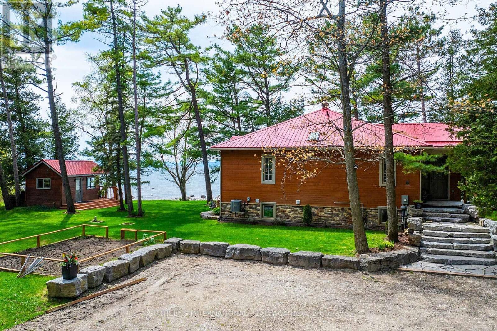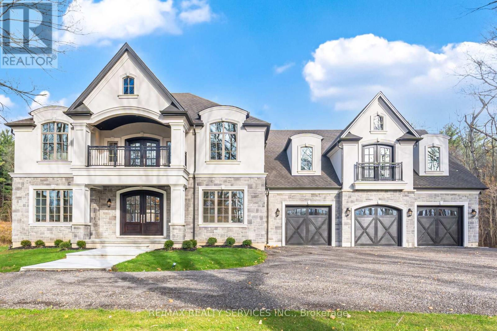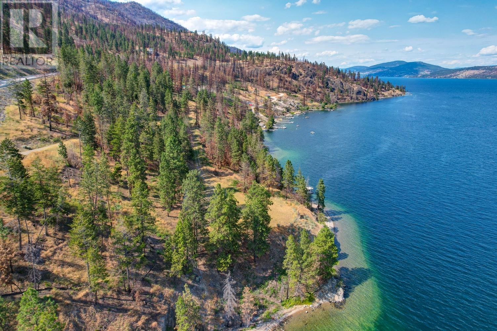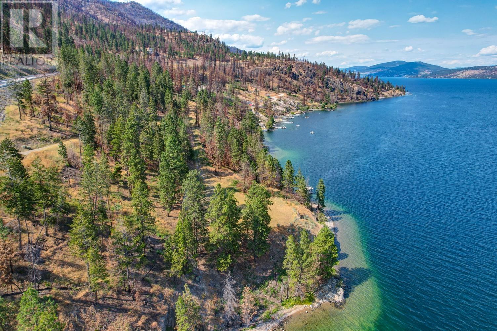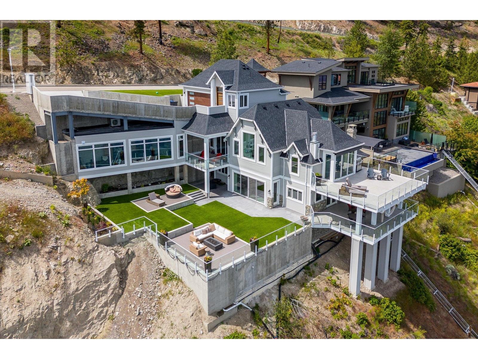1532 6th Concession Road W
Hamilton, Ontario
Scenic Flamborough is a part of southwestern Ontario known for farms and horse ranches. Located between Cambridge and Hamilton is this completely private, calendar book property on 90 acres. The home is set back from the main road with mature natural beauty as a buffer. A manicured tree line separates the driveway from the paddocks leading up to the home with approximately 15 acres of cultivable land, pastures, and gardens. The barn is suited for horses, complete with hydro, running water, four stalls, tack room, and massive hay loft. Attached to it is an oversized 3 bay garage providing space for utility vehicle storage and a workshop. In the centre of the property is a beautiful two story home at over 6800 square feet of finished space including the basement, with in-floor heating throughout the entire home and subdivided triple car garage. The board and batten/stone skirt exterior, wrap around porch, large windows, and soaring ceilings give the home its luxury farmhouse feel. It offers capacity for living and entertaining with 3 bedrooms plus a spa like primary suite, 6 bathrooms, beautiful living room with stunning fireplace, gourmet kitchen with butler pantry, and oversized dining room open to the nook and family room also featuring an elegant stone fireplace with timber mantel. The main floor office and laundry offer convenience. The basement was designed with recreation in mind offering a games room, wet bar and home theatre with surround sound and projection system. The basement level is also directly accessible from the garage via the second staircase. Relaxation extends to the outdoors with a backyard heated saltwater pool, 20' x 30' Muskoka room and wood burning stone fireplace and chimney. The views are gorgeous in every direction; to the south it overlooks a private acre pond complete with beach and aerating fountain, and behind it over 74 acres of forest with a 4 kmnetwork of trails for walking and riding. A truly stunning property! (id:60626)
RE/MAX Twin City Realty Inc.
1398 Yonge Street
Toronto, Ontario
Rarely Offered Prime Yonge St Investment Opportunity! Exceptional commercial-residential property in a high-demand location, ideal for a buyer with vision & creativity, for end users, investors, or developers. The main floor retail space is currently occupied by a pharmacy. The upper levels feature 4 residential units (2 one-bedroom and 2 bachelor apartments) with great potential for renovation and increased rental income. Take advantage of high foot traffic, upcoming developments, and unbeatable accessibility just steps from the subway, public transit, and all city amenities. An incredible opportunity with many possibilities! It is a key to the future transformation of Yonge Street. (id:60626)
Forest Hill Real Estate Inc.
2029 Pinehurst Terr
Langford, British Columbia
Welcome to 2029 Pinehurst Terrace, an architectural masterpiece where modern luxury meets the natural beauty of Bear Mountain. Meticulously designed with high-end finishes and thoughtful details, this custom-built home offers an unparalleled living experience with sweeping mountain views from every principal room. The state-of-the-art kitchen and heated glass-walled sitting room flow seamlessly to a 42-foot pool and hot tub, creating the ultimate setting for relaxation and lifestyle. The primary suite is a private retreat featuring a custom dressing room, a lavish 6-piece ensuite, and a west-facing deck with hot tub to enjoy breathtaking sunsets. The walk-out level is dedicated to entertainment, complete with a media room, wine bar, fully equipped gym, indoor sports court, and direct access to the pool deck with an outdoor kitchen for year-round gatherings. Steps from the Village, Goldstream Park, and two Jack Nicklaus–designed championship courses. Golf Membership available! (id:60626)
RE/MAX Camosun
3091 248 Street
Langley, British Columbia
Once in a lifetime opportunity to own this absolutely gorgeous 29 Acre property with 2 road frontages. This exceptional property is the perfect location for your dream country estate or for various types of farming. Easy access to Highway #1 and could be used as hobby farm or to grow various types of crops, fruits and vegetables. This is a rare opportunity and a great location to build your dream home! Call now for more info (id:60626)
Sutton Group-West Coast Realty (Surrey/24)
7 John Street
East Garafraxa, Ontario
Welcome to your private paradise - a stunning 50+ acre estate in the serene village of Orton. This exceptional property includes over 30 acres of workable land, mature forests, two peaceful streams, and a picturesque pond with a sandy beach, offering tranquillity and endless recreational opportunities. At the heart of the estate is a fully renovated home featuring over 3,300 square feet of elegantly designed living space. The main level seamlessly integrates the living, dining, and sitting rooms, perfect for family gatherings or quiet evenings. The gourmet kitchen is both stylish and functional, complete with premium appliances, elegant cabinetry, and ample counter space. A spacious family room with built-in storage leads directly to the outdoor areas. Nearby is a large laundry room, enhancing convenience. Upstairs, each of the three generous bedrooms features its own ensuite bathroom, creating private retreats for family or guests. The primary suite offers calming views of the landscape, a walk-in closet, and a luxurious spa-like ensuite. The finished third floor serves as a versatile sun-filled space with skylights, ideal as a fourth bedroom, studio, playroom, or additional living area. Outside, the expansive land invites you to paddle in the pond or relax on the beach. Enjoy exploring the wooded areas or nurturing the fertile land. Two beautifully restored barns provide additional storage or event space. Located in the friendly community of Orton, this estate combines rural serenity with the convenience of nearby towns and amenities. This property is more than a home; it's an escape, an investment, and the opportunity to embrace the lifestyle you've always dreamed of. (id:60626)
Royal LePage Rcr Realty
350 198 Street
Langley, British Columbia
Welcome to The Aristocratic Estate-an exquisite 6,370 sq.ft. custom home in the prestigious gated community of High Point. 6bed&6bath. Set on a sun-filled, landscaped lot, this residence blends timeless design with modern luxury. Features include a soaring great room with stone fireplace, formal living/dining, executive office, chef's kitchen with Wolf appliances, and main floor guest suite with private deck. Upstairs offers four spacious bedrooms, including a luxurious primary suite with spa-like en-suite and private balcony. The finished lower level includes a home theatre, gym, rec room, guest room, and storage. Outdoors boasts three custom decks and a yard made for entertaining. Triple garage, Sonos sound, A/C, Generac generator, electric blinds. Turnkey furnishings negotiable. (id:60626)
Sotheby's International Realty Canada
14547 Highway 48
Whitchurch-Stouffville, Ontario
Excellent opportunity to acquire approximately 93 acres of prime real estate situated along the highly trafficked Highway 48 in Stouffville. The property boasts a large 50' x 80' truck garage, ideal for various uses, along with a 2-bedroom residence. With ample space for additional storage or trailers, this property offers exceptional versatility. Its proximity to Stouffville, Ballantrae, and easy access to Highway 404 enhances its accessibility, making it a great investment for a wide range of potential applications. (id:60626)
RE/MAX All-Stars Realty Inc.
2473 Yonge Street
Toronto, Ontario
Exceptional 3-storey building with retail storefront & 4 apartments, located in the heart of midtown toronto's bustling yonge & eglinton node, one of the densest, fastest growing & most well-connected areas in the city. Entire bldg is fully leased, with opportunity for end users (feb 22' gf lease expiry) or investors (near term rental upside) on one of yonge sts best and busiest blocks, steps from the yonge-eglinton centre and eglinton transit hub. **EXTRAS** Serviced by the yonge subway, future crosstown lrt & several bus routes, and fueled by new condominium developments. Deep 150' lot with parking and rear laneway. (id:60626)
Homelife Landmark Realty Inc.
17 Lakeview Avenue
Toronto, Ontario
A rare opportunity to own a true architectural gem on the iconic Lakeview Avenue in Trinity Bellwoods. Meticulously designed and built by the NSA Design Build firm, this bespoke residence masterfully unites classic Victorian character with striking modern sophistication. Every inch showcases flawless craftsmanship, soaring ceilings, and hand-selected imported finishes of the highest calibre. Exceptionally deep 150 foot lot rarely offered in the area, spanning 3,517 sq ft of refined living space (2,607 sq ft above grade), the home includes a fully private 910 sq ft nanny/in-law suite with a separate walk-out entrance and the exceptional convenience of 3-car parking. Ideally situated just steps from top-ranked schools, the TTC, celebrated restaurants, vibrant nightlife, acclaimed galleries, and curated boutiques. Please see the attached list of features, inclusions/exclusions, and exciting potential for a future lane house. (id:60626)
Royal LePage Signature Realty
6618 Carriage Trail
Burlington, Ontario
Welcome to your dream country estate, perfectly set on 3.5 picturesque acres in the highly sought-after community of Kilbride. From the moment you step through the front door, this impeccably renovated home will captivate you with its seamless blend of modern elegance and timeless country farmhouse charm. This exceptional property features 4 bedrooms, plus an upper-level primary suite complete with a cozy fireplace, a luxurious ensuite, and a conveniently located laundry room nearby. The thoughtfully designed main floor offers an ideal layout for a growing family, centered around a chef-inspired kitchen with two oversized islands, a spacious dining area enveloped by windows, and an open-concept great room perfect for gathering. Need a bit of quiet? Retreat to the separate living room/office, where you can relax by the inviting gas fireplace. Additional main floor highlights include a large mudroom with exterior access and a vaulted secondary primary retreat offering its own serene ensuite and private walkout to an outdoor living space. The surprises continue in the fully finished lower level, where you'll discover a wet bar, recreation area, and a convenient walk-up to your sprawling backyard oasis. Why head to a resort when this property has it all? Enjoy an inviting inground pool, multiple outdoor seating areas, a volleyball court, and a cozy fire pit - all designed for ultimate outdoor living. As a bonus, this home features a legal accessory dwelling complete with a kitchenette, full bath, and fireplace, providing the perfect solution for multi-generational living. Located in one of North Burlington's most coveted villages, this magnificent estate offers a rare opportunity for discerning buyers seeking the perfect blend of luxury, functionality, and family-friendly charm. Lets get you home! Luxury Certified (id:60626)
RE/MAX Escarpment Realty Inc.
6618 Carriage Trail
Burlington, Ontario
Welcome to your dream country estate, perfectly set on 3.5 picturesque acres in the highly sought-after community of Kilbride. From the moment you step through the front door, this impeccably renovated home will captivate you with its seamless blend of modern elegance and timeless country farmhouse charm. This exceptional property features 4 bedrooms, plus an upper-level primary suite complete with a cozy fireplace, a luxurious ensuite, and a conveniently located laundry room nearby. The thoughtfully designed main floor offers an ideal layout for a growing family, centered around a chef-inspired kitchen with two oversized islands, a spacious dining area enveloped by windows, and an open-concept great room perfect for gathering. Need a bit of quiet? Retreat to the separate living room/office, where you can relax by the inviting gas fireplace. Additional main floor highlights include a large mudroom with exterior access and a vaulted secondary primary retreat offering its own serene ensuite and private walkout to an outdoor living space. The surprises continue in the fully finished lower level, where you'll discover a wet bar, recreation area, and a convenient walk-up to your sprawling backyard oasis. Why head to a resort when this property has it all? Enjoy an inviting inground pool, multiple outdoor seating areas, a volleyball court, and a cozy fire pit—all designed for ultimate outdoor living. As a bonus, this home features a legal accessory dwelling complete with a kitchenette, full bath, and fireplace, providing the perfect solution for multi-generational living. Located in one of North Burlington’s most coveted villages, this magnificent estate offers a rare opportunity for discerning buyers seeking the perfect blend of luxury, functionality, and family-friendly charm. Let’s get you home! Luxury Certified (id:60626)
RE/MAX Escarpment Realty Inc.
1081 Anderson Line
Severn, Ontario
ATTENTION DEVELOPERS AND INVESTORS 51 Acres Land of Prime Residential Development Land. Property is Recently Designated in The Settlement Area of Coldwater in The Official The Official Plan for Severn Township and A Minutes' Drive into Downtown Coldwater. The Property has Access to The Town of Coldwater's Water System. Storage Building/ Barn 40'x90' with 2 (16'x12') Entrance Doors. Approximately 10 Acres Treed. ***THE DETAILS*** Currently Proposed For 286 Detached Homes Including Forested Lots. Municipal Water & Sewer Connection Just North at Upper Big Chute Road. Easy Access to Amenities in Coldwater, Including Walking Distance to Main Public School. 30 Minutes to All Major Hubs Orillia, Midland and Barrie. Due Diligence Information Available Upon Request. ***MORE INFO*** Walking Distance to Picturesque Downtown Coldwater & Just 1 Hour from the GTA. Develop a Four-Season Community that has The Enjoyment of Living in a Quaint Village While Still Being Conveniently Located so Close to Larger Cities. Work from Home as Coldwater has Excellent and Dependable High-Speed Internet. Steps Away from The 27 Km Trans Canada Trail System Connecting This Future Community to Many KMS of Trails for Walking, Biking and Snowmobiling that Stretch Along Georgian Bay. Fishing and Boat Launches to Georgian Bay and Surrounding Lakes in The Area nearby for Summer Fun. Local Golf Course and Resort Courses within a Short Drive, Ski Hills (Mount St. Louis & Horseshoe Valley) Just Minutes Away for Winter Enjoyment as Well as Many Snowmobile Trails. True Four Season Living! (id:60626)
Royal LePage In Touch Realty
21 Dexshire Drive
Ajax, Ontario
Experience elevated living in this 5,000+ sq. ft. custom-built estate, perfectly set on a prestigious ~1-acre lot backing onto the renowned Deer Creek Golf Course. Thoughtfully designed with 6 bedrooms, 7 bathrooms, and 3 kitchens, this residence blends timeless elegance with state-of-the-art technology. The main floor primary retreat showcases two expansive walk-in closets and a spa-inspired ensuite with freestanding tub, oversized shower, and integrated Sonos sound. A main floor nanny/in-law suite is a private haven for family or guests. At the heart of the home, the chef's kitchen boasts Wolf induction cooktop and double ovens, oversized SubZero refrigerator and freezer, Cove dishwasher, built-in microwave, and an oversized island. A walk-in pantry, dedicated coffee bar, and sunlit breakfast area complete this culinary masterpiece. Walk out to a covered patio with Sonos speakers, overlooking manicured grounds with irrigation and a fire pit. The main level also showcases an open living room with soaring 22-ft coffered ceilings and gas fireplace, a formal dining room, private office, oversized mudroom with garage access, and laundry. The lower level is designed for unparalleled entertaining and wellness, boasting 9-foot ceilings, heated floors, a designated gym, a pre-wired theatre or golf simulator room, a spacious recreation space with designer kitchenette/bar, and abundant storage. A private basement apartment with separate entrance includes a full custom kitchen, bedroom with walk-in closet, 5-piece bath, laundry, living room, and office, offering luxurious multi-generational living. Smart home features include Sonos sound, UniFi extenders, custom window coverings, motorized roller shades, and full security system. Exterior highlights feature a 3-car garage, dual furnaces & A/Cs, professional landscaping, and expansive outdoor living spaces. This rare offering combines luxury, technology, and family function in one of the areas most coveted settings. (id:60626)
Main Street Realty Ltd.
1438 Simcoe Street N
Oshawa, Ontario
Site Plan Approved Development Land 30 Stacked Townhomes Investment Opportunity | High-Demand Location A rare and exceptional offering for the savvy investor or developer this site plan approved parcel is ready for immediate build-out of 30 townhome units. Situated in a high-growth, high-demand area, this property presents a turn-key opportunity to capitalize on a thriving market. Site Plan Approved for 30 Townhomes All Approvals in Place Shovel Ready Prime Location Surrounded by New Development Rare Offering in a Tight Land Market High ROI Potential for Builders & Investors (id:60626)
Land & Gate Real Estate Inc.
40 Hoyle Avenue
Toronto, Ontario
Welcome to 40 Hoyle Avenue a striking, modern detached home nestled in the heart of coveted Mount Pleasant East. Designed with discerning taste and built for elevated living, this exceptional 4+1 bedroom, 5-bathroom residence seamlessly blends architectural sophistication with everyday functionality. Step inside to discover soaring ceilings and a grand sense of space. The chef-inspired kitchen is a true showstopper, featuring built-in appliances, an expansive island, and sleek contemporary finishes ideal for entertaining or family life. The open-concept layout flows effortlessly into the bright living areas, where automated blinds, clean lines, and premium finishes define every corner. Retreat to the luxurious primary suite complete with a custom Italian-made Poliform closet a masterclass in elegance and organization. Downstairs, the high-ceilinged lower level offers walk-out access, a guest or office bedroom, and an Italian made-to-order Murphy bed by Resource Furniture that transforms into a stylish desk and shelving system a rare fusion of design and versatility. Step outside into your private backyard oasis. A gorgeous swimming pool, hot tub, and outdoor shower create a resort-style escape, while the automated pergola with louvered roof and thermal heating ensures year-round enjoyment. The irrigation system keeps the lush landscaping pristine with minimal effort. Additional features include: central vacuum, smart automation, and thoughtful design touches throughout. This is not just a home its a lifestyle. For those seeking timeless design, modern convenience, and luxury living in one of Torontos most desirable neighbourhoods, 40 Hoyle Avenue delivers. (id:60626)
Sage Real Estate Limited
11086 Winston Churchill Boulevard
Halton Hills, Ontario
WELCOME TO GORGEOUS CUSTOM BUILT HOUSE MORE THAN 10000 SQ FT FOR LUXURY LIVING SPACE WITH 8BEDROOM & 8 WASHROOM + DEN 11FT CEILING ON MAIN FLOOR 10 FT CEILING ON 2ND FLOOR,FAMILY ROOM &FOYER OPEN TO ABOVE DREAM KITCHEN W/LARGE WATERFALL CENTRAL ISLAND BUILT IN FRIDGE,OVEN,MICROWAVE,GAS STOVE.SPICY KITCHEN WITH LARGE WINDOW,DEN/LIBRARY,BEDROOM ON MAIN FLOOR WITH5 PC ENSUITE,PERFECT FOR PARENTS.FINISHED WALKOUT BSMT FOR GYM &WET BAR ALSO MAKE LEGAL BASMENTAPARTMENT WITH SEPARATE ENTRANCE FOR NANNY OR IN LAWS SUIT (id:60626)
Homelife/miracle Realty Ltd
133 Pears Avenue
Toronto, Ontario
Refined Urban Living At 133 Pears Avenue Where The Annex Meets Yorkville. This Home Is Nestled On a Quiet Street, Where The Calm Surroundings Create The Perfect Retreat From The Busy City Life. The Largest Of Only Five Exclusive Town Homes. Enjoy All The Services And Amenities Of Its Upscale Adjoining Tower Residence Located Within The Prestigious Pears On The Avenue Community. Richly Appointed Designer Palette. A Stunning Rooftop Terrace Spanning Approximately 400SqFt, Featuring A Cozy Fireplace And BBQ Area, All Set On An Elegant Wood Flooring. This Inviting Space Is Perfect For Entertaining, Surrounded By Endless Blue Skies And Fresh Air. Multiple Seating Areas And Balconies, Den Which Can Be Easily Transformed To A Third Bedroom, Multiple Walkouts, 10-Foot Ceilings, Ample Storage, Custom Built-Ins And Millwork, Designer And Builders Upgrades, Chef's Kitchen With Top Tier Miele Appliances. Private Elevator, Heated Floors, Smart Home Features - Work At Home Environment And Spacious Principal Rooms. A Luxurious Primary Suite With A Spa-Like Ensuite, Balcony And Large Walk-In Closet. Enjoy Two Underground Parking Spaces Only A Few Steps From Your Door And 24-Hour Concierge Service. Just Steps From Ramsden Park, Top-Tier Dining, Next To Yorkville Shops, Walks and TTC. (id:60626)
RE/MAX Realtron Barry Cohen Homes Inc.
1438 Simcoe Street N
Oshawa, Ontario
Site Plan Approved Development Land 30 Stacked Townhomes Investment Opportunity | High-Demand Location A rare and exceptional offering for the savvy investor or developer this site plan approved parcel is ready for immediate build-out of 30 townhome units. Situated in a high-growth, high-demand area, this property presents a turn-key opportunity to capitalize on a thriving market. Site Plan Approved for 30 Townhomes All Approvals in Place Shovel Ready Prime Location Surrounded by New Development Rare Offering in a Tight Land Market High ROI Potential for Builders & Investors (id:60626)
Land & Gate Real Estate Inc.
4532 272 Street
Langley, British Columbia
19.73 Acres EQUESTRIAN FARM minutes to Hwy 1 and Downtown Aldergrove! Multifamily living with over 20,000 sqft of Buildings, multiple SHOP spaces and great land to farm! INDOOR ARENA, with over 40 STALLS and currently set up as a Horse Breeding farm. This property features newly renovated home with three SEPERATE living spaces, two separate driveways, three phase power at the road and City Water! (id:60626)
Royal LePage Little Oak Realty
9 Monica Road
Tiny, Ontario
A rare opportunity to own over 300 feet of private Georgian Bay waterfront in one of Tinys most coveted enclaves. Set on 2+ acres with unobstructed views of the Bay and Collingwood ski hills, this 4-bedroom, 5-bathroom estate is the ultimate family retreat or year-round residence. The ultimate destination for privacy and enjoying all that truly matters in life. Enjoy a waterfront lifestyle like no other swimming, fishing, boating, and paddleboarding from your private dock with hoist, or simply relaxing on the beach while taking in the panoramic lake and mountain views. Surrounded by nature and mature trees, the property offers total privacy, while still ensuring easy access to nearby biking/hiking trails, golf courses, provincial parks, beaches, and campsites. There's even a 2.5 KM stretch of sandy beach just steps from the property. Perfect for outdoor enthusiasts and families alike.The beautifully crafted home features vaulted ceilings, skylights, two wood-burning fireplaces, new hardwood flooring, and a spacious great room overlooking the water. Wolf gas stove, oversized island, and two walkouts to an expansive deckideal for BBQs. Imagine your family gathered around the open chefs kitchen cooking dinner, and cozying up by the fireplace while staring out over Georgian Bay from the couch. Additional highlights include a heated bunkie with 3-pc bath, treehouse with electricity and heat, powered 3-car garage with bath and workshop sink, and a finished basement with temperature-controlled wine cellar. The primary suite offers a walk-in closet and spa-like ensuite with steam shower. Only 40 mins to Barrie and 90 mins to Toronto. This rare offering combines luxury, recreation, and natural beauty dont miss your chance to experience the best of Georgian Bay living! An unbeatable lifestyle and once in a lifetime opportunity to own such a piece of land. (id:60626)
Sotheby's International Realty Canada
17711 Humber Station Road
Caledon, Ontario
THIS SPECTACULAR NEWLY CUSTOM BUILT FAMILY ESTATE HOME OFFERS 4800 SQ FT OF LUXURIOUS ABOVE GRADE LIVING SPACE. DESIGNED FOR BOTH GRAND-SCALE ENTERTAINING & INTIMATE FAMILY LIFE, THE HOMES IMPRESSIVE CURB APPEAL IS MATCHED ONLY BY IT'S BREATHTAKING PICTURESQUE VIEWS OF PALGRAVE FOREST OFFERING TRAILS FOR BIKING/HIKING/HORSEBACK RIDING & 7 MINUTES AWAY FROM GLEN EAGLE GOLF COURSE. A SPACIOUS, SUNLIT FOYER WELCOMES YOU, GRACED BY SOLID CUSTOM MAHOGANY DOUBLE ENTRY DOORS, STUNNING OAK SPIRAL STAIRCASE THAT SETS A TONE OF ELEGANCE. THE HEART OF THE HOME IS THE INCREDIBLE FAMILY ROOM, OPEN TO THE LEVEL ABOVE & ANCHORED BY A FLOOR TO CEILING STONE WALL FIREPLACE WITH LARGE FLOOR TO CEILINGS WINDOWS. THIS FLOWS SEAMLESSLY INTO THE IMPRESSIVE GOURMET KITCHEN WITH MASSIVE 11 FT ISLAND, A DOUBLE WALK-OUT TO L-SHAPED COVERED PORCH OFFERING A PERFECT SPOT FOR OUTDOOR DINING/LIVING WHILE OVERLOOKING THE LUSH TREED LANDSCAPE OF PALGRAVE FOREST. ON THE MAIN FLOOR YOU WILL ALSO FIND A SEPARATE FORMAL LIVING & DINING ROOM & MAIN FLOOR SPACIOUS BEDROOM. THE PRIVATE PRIMARY SUITE IS A TRUE SANCTUARY, FEATURING WALK-IN CLOSET WITH CUSTOM BUILT-INS, 5 PC IMPRESSIVE ENSUITE BATH, JULIET BALCONY OVERLOOKING LOWER FAMILY ROOM & DIRECT WALK-OUT TO YOUR OWN UPPER PRIVATE DECK WITH SERENE FOREST VIEWS. THIS UNIQUE PROPERTY ALSO BOASTS A SELF CONTAINED 2 BEDROOM LOFT WITH KITCHEN, LIVING, DINING & BATHROOM WITH A COMPLETE SEPARATE ENTRANCE OFFERING MULTI-GENERATIONAL LIVING OR RENTAL INCOME. THE EXCEPTIONAL OFFERINGS CONTINUE OUTSIDE WITH AN OVERSIZED 3 CAR GARAGE WITH 100 AMP SERVICE, HIGH CEILINGS, LARGE WINDOWS, OVERSIZED GARAGE DOOR & STORAGE LOFT PERFECT FOR THE HOBBYIST OR CAR ENTHUSIAST OR TRADESPERSON. THE UNFINISHED BASEMENT PRESENTS A BLANK CANVASS FOR FUTURE EXPANSIONS, ALREADY FEATURING 9FT CEILINGS. LARGE ABOVE GRADE WINDOWS, ROUGH IN BATHROOM & A COMPLETELY SEPARATE ENTRANCE TO BASEMENT. (id:60626)
RE/MAX Realty Services Inc.
Dl 3792 Westside Road
West Kelowna, British Columbia
Waterfront Estate Property - A Rare Opportunity! Discover a unique chance to own 24+ acres of prime land on Okanagan Lake, featuring more than 1400 ft of pristine lake shoreline. This exceptional property boasts a beautiful beach area, offering absolute privacy and a perfect setting to build your dream residence or vacation getaway. Currently zoned RU2, this versatile property allows for a multitude of uses, including a single detached home, winery, home-based business, and more. Located just south of the Jenny Creek subdivision, a portion of the property is intersected by Westside Road. Conveniently located only 15 minutes from downtown Kelowna, this estate is ideally positioned for building your dream home, for privacy seekers, providing a tranquil environment for year-round enjoyment. (id:60626)
Unison Jane Hoffman Realty
Unison Hm Commercial Realty
Dl 3792 Westside Road
Kelowna, British Columbia
Waterfront Estate Property - A Rare Opportunity! Discover a unique chance to own 24+ acres of prime land on Okanagan Lake, featuring more than 1400 ft of pristine lake shoreline. This exceptional property boasts a beautiful beach area, offering absolute privacy and a perfect setting to build your dream residence or vacation getaway. Currently zoned RU2, this versatile property allows for a multitude of uses, including a single detached home, winery, home-based business, and more. Located just south of the Jenny Creek subdivision, a portion of the property is intersected by Westside Road. Conveniently situated only 15 minutes from the WR Bennett bridge, this estate is ideally positioned for building your dream home, for privacy seekers, providing a tranquil environment for year-round enjoyment. (id:60626)
Unison Jane Hoffman Realty
Unison Hm Commercial Realty
901 Westside Road S Unit# 22
West Kelowna, British Columbia
Experience the charm and elegance of this 3,368 sq ft, 3-bedroom, 3-bathroom updated lakefront home, complete with a cozy beach house featuring a bed, bar, and washroom. Set on an expansive grass lawn with a large dock, boat lift, and Sea-Doo lifts, this stunning retreat is nestled on the cliffs of Westside Road in the gated community of Sailview Bay. This three-level home ensures accessibility with an elevator servicing all floors and a funicular tram providing easy transport from street level to the house and beach. Enjoy breathtaking views of the lake and downtown Kelowna, both day and night. Thoughtfully designed for indoor-outdoor living, large nano doors open to fabulous outdoor entertaining spaces, including covered patios, a turfed lawn with gas fire table. A new engineered driveway leads to the double garage, where you can enter the foyer and access the elevator or staircase to the main level. The romantic primary bedroom on this level features an ensuite with a pedestal tub, shower, double vanity, and a walk-in closet with its own laundry. Nano doors open to a private patio leading to a large studio with a modern fireplace and large windows, perfect for an art studio, gym, or games room. The lower level boasts a spacious family room with a bar, two additional bedrooms, a bathroom, and access to the expansive outdoor courtyard. Enjoy a location that feels private and secluded while being just 10 minutes from downtown Kelowna or West Kelowna amenities. (id:60626)
Unison Jane Hoffman Realty


