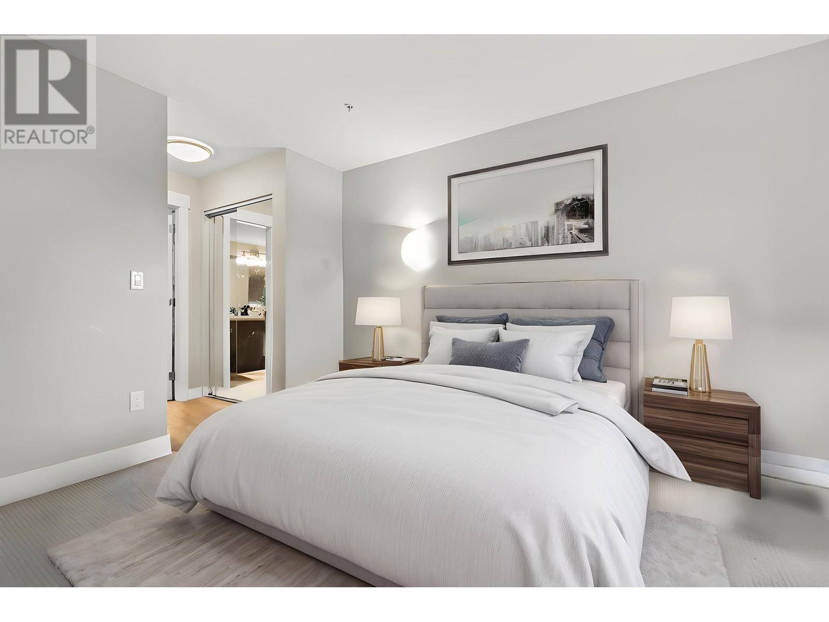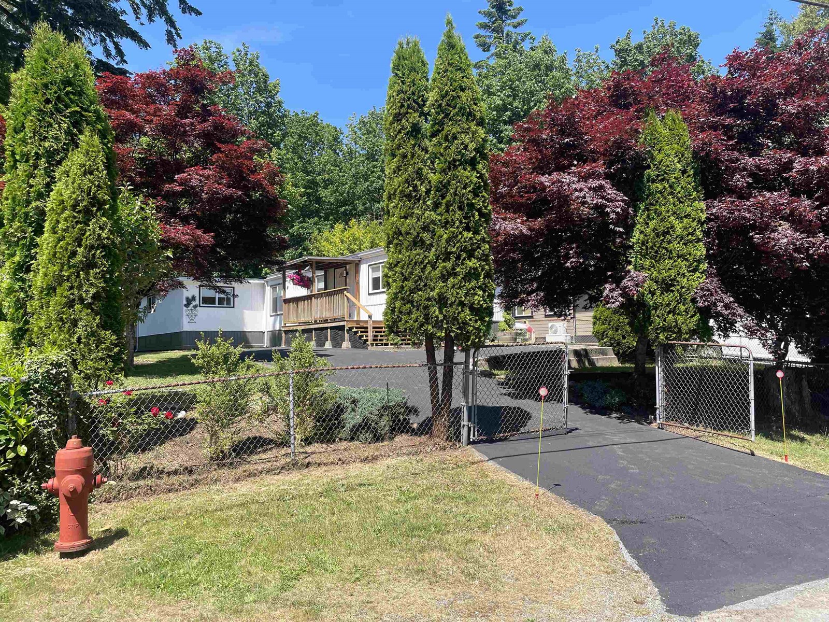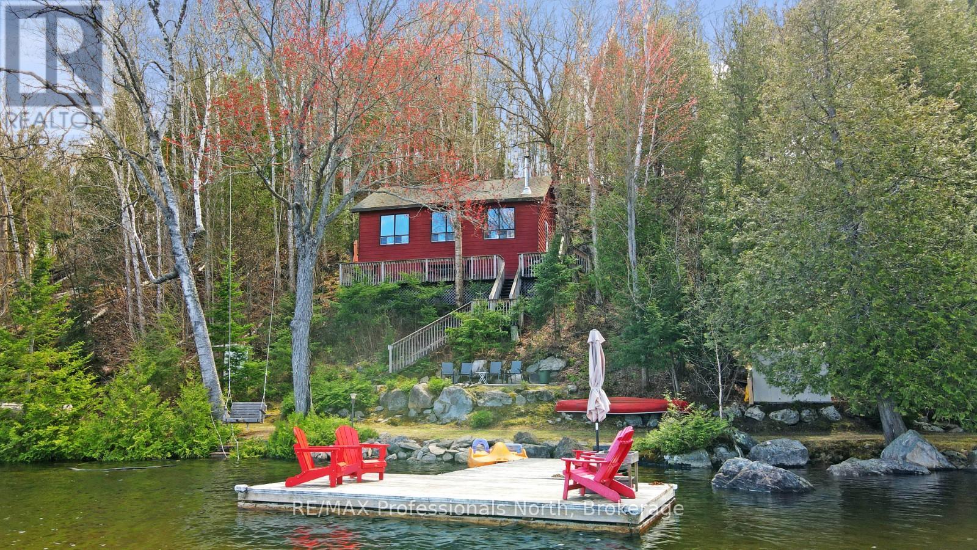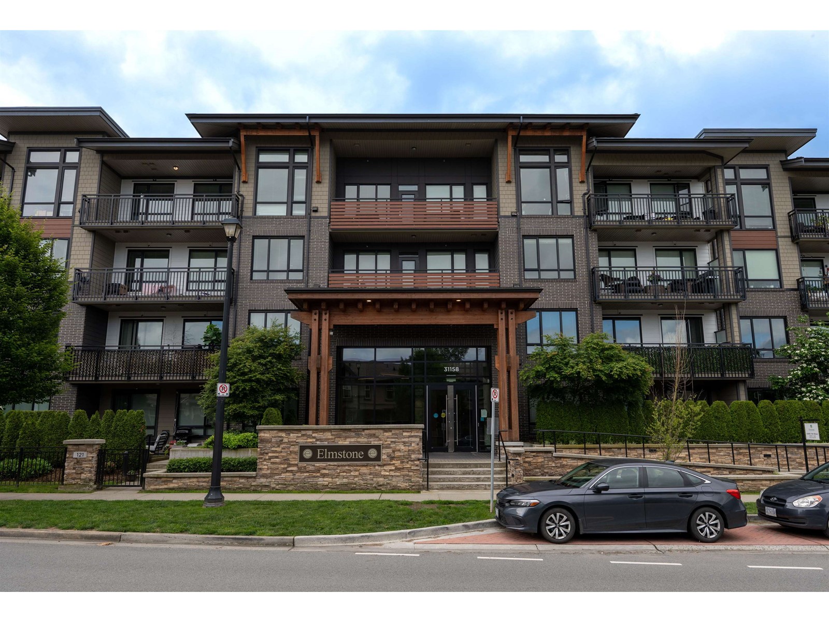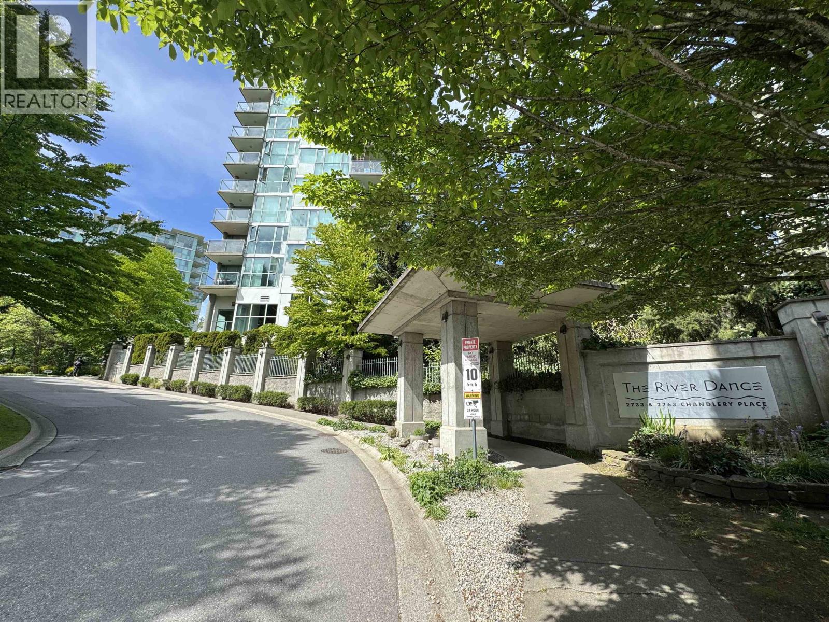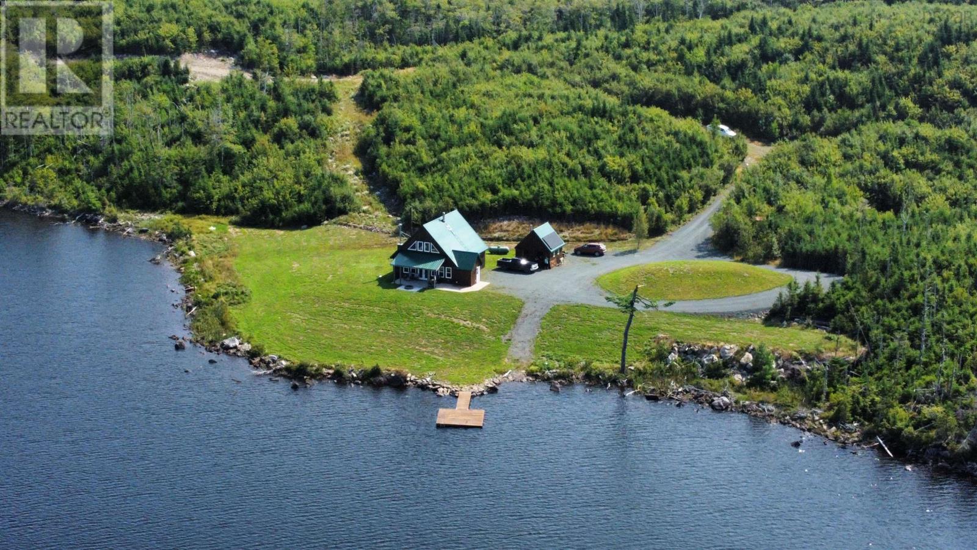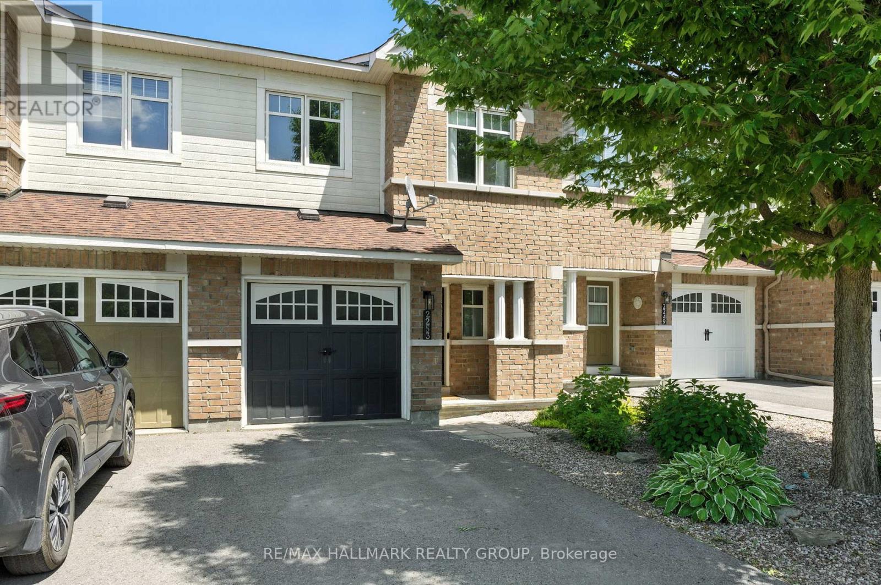1908, 888 4 Avenue Sw
Calgary, Alberta
A RARE OPPORTUNITY1,108 SQ.FT. OF LUXURY URBAN LIVING IN THE EXCLUSIVE SOLAIRE_____Welcome home to one of the best units in SOLAIRE._____From this bright spacious SW Corner Unit high up on the 19th floor, enjoy the panoramic vista westward. Soak up the views of the Bow River and the lush communities of NW Calgary, across 46 feet of floor-to-ceiling windows!___Nestled in the west end of downtown Calgary, SOLAIRE is only steps from the iconic Peace Bridge, Bow River, Princes Island, the famed Calgary River Pathway and the beloved Alforno Cafe, Buchanan’s Chop House and the River Cafe. Enjoy the easy access east by foot or via C-train to the major office towers and all the fine dining and shopping in Eau Claire, Downtown Core, Chinatown and East Village. Stroll or bike northwest via 3 bridges across the river to the numerous restaurants and shops in the vibrant and eclectic community of Kensington.___Drive home into your comfortably-wide underground ‘titled’ parking space, pick up your parcel or food delivery from your friendly building concierge and ride up to your 19th floor air-conditioned abode-in-the-sky.___As you enter your unit, take in yet-once-again the stunning panoramic view, set against the spacious open-concept living space. It features high ceiling, engineered hardwood and a chic gas fireplace, offering creative flexibility in furniture placements. The west facing balcony is ideal for morning coffees or enjoying the sunset over the foothills and scenic River. The kitchen is well-equipped with full-height European kitchen cabinets, granite countertop and timeless Bosch stainless-steel appliances. In-unit washer and dryer offers convenience and time-saving ease.___The light-filled south-facing master bedroom comes with a luxurious ensuite, including double vanity, soaker tub and a 10mm frameless glass shower, leading to good sized walk-in closet with closet organizers. The second bedroom with full west facing windows comes with a 3-pc ensuite, with oversized glass shower. Ideal for a home office or guest bedroom setup.___The 3rd floor well-equipped gym is ideal for strength training before your evening run along the Bow River._____Do come and enjoy fine urban living, at 1908 SOLAIRE._____Available for the first time in 8 years. Don’t miss this rare ownership and investment opportunity. (id:60626)
Real Estate Professionals Inc.
302 55 Eighth Avenue
New Westminster, British Columbia
Welcome to Unit 302 at Eight West, located in the heart of New Westminster's sought-after Glenbrooke North neighbourhood. This 743 square ft 2-bedroom, 1-bathroom plus balcony condo is perfect for first-time buyers, downsizers, or investors. Families love this vibrant and accessible area - live walking distance to top-rated Herbert Spencer Elementary/École Glenbrook Middle School, Queen´s Park, Royal Square Mall, Safeway, the Aquatics Center, and public transit, all contributing to a vibrant and accessible lifestyle. One parking and one storage included, pet and rental friendly. *some photos virtually staged* OPEN HOUSE SUN May 25th 10-12pm, come visit! (id:60626)
Stilhavn Real Estate Services
2407a Kenney Street
Terrace, British Columbia
* PREC - Personal Real Estate Corporation. LEGAL SUITE! Looking for help with the mortgage? This great home has 3 bedrooms above & a legal 1 bedroom suite below. Enter into the main home through the front foyer & access to the garage & ground floor laundry. Above the open concept living area features plenty of white cabinets & concrete countertops. A deck overlooking the backyard is off the kitchen. Cozy up to the natural gas fireplace in the living room. The lrg primary bedroom has a door into the main 4 pc bathroom. 2 more bedrooms finish off this floor. The above ground legal suite is fully contained w/ its own laundry. The 4-pc bathroom w/ the free-standing tub & heated floors is a dream. The lrg bedroom is spacious & features plenty of closet space. Patio doors lead out to the fully fenced backyard. (id:60626)
RE/MAX Coast Mountains
43825 Ryall Road
Mission, British Columbia
"JACKPOT" An affordable, adorable place to call home. Fully renovated one level living on a massive, gated, fully fenced , landscaped 8250 sq ft lot with a detached shop or guest cabin. 3 bedroom, 2 bath complete renovation including new appliances, new bathrooms, new laundry, new roof. Better than new. Easy living here. Huge driveway with lots of parking. 2 covered decks and a garden patio area. At the lake and close to Sasquatch mountain, Sandpiper golf club. Harrison hot springs and only 20 mins to Mission. This is a great buy and all the work has been done. FREEHOLD LAND IN A SUBDIVISION (id:60626)
Royal LePage Little Oak Realty
1017 Dunn Road
Dysart Et Al, Ontario
This well-maintained, turn-key cottage is located on beautiful Haliburton Lake, offering 157 feet of clean shoreline with a shallow, sandy entry that transitions to deeper water off the dock - perfect for swimming, boating, and family fun. The 3-bedroom, 1-bathroom backsplit offers a comfortable and functional layout with lake views and a welcoming cottage feel. Whether you're inside or out, you'll appreciate how this property has been cared for and is ready for immediate enjoyment. Set on an Algonquin-style lake known for its excellent boating, water sports, and fishing, Haliburton Lake also features a public boat launch and beach. Just 30 minutes from the Village of Haliburton, you'll have convenient access to grocery stores, restaurants, schools, and healthcare making this a fantastic year-round destination. Whether you're looking for a peaceful escape or a place to gather with family and friends, this property checks all the boxes for waterfront living. (id:60626)
RE/MAX Professionals North
323 31158 Westridge Place
Abbotsford, British Columbia
This 2 bedroom, 2 bathroom home at Elmstone by Polygon features an open concept and large deck off the living space. This home boasts a gourmet Kitchen with a large kitchen island, over height ceilings and a spa-inspired ensuite. Stay active and meet neighbors at Club West- a private clubhouse with over 9,000 sq.ft. of resort-style amenities including a fitness studio, resort-style pool and hot tub, fireside lounge and more. 2 Parking 1 Storage Book for Private Viewing now (id:60626)
Century 21 Coastal Realty Ltd.
2908 - 195 Redpath Avenue
Toronto, Ontario
Welcome to Citylights on Broadway South Tower! Experience striking architecture and exceptional value at the vibrant heart of Yonge & Eglinton. This bright and well-designed 1+Den suite offers approximately 595 sq.ft. of interior space complemented by a 102 sq.ft. balcony. Featuring soaring 9-foot ceilings and a smart, versatile layout, the unit provides both comfort and functionality, ideal for modern urban living. The spacious den can easily serve as a second bedroom, home office, or private retreat. Stylish upgrades include premium flooring throughout, custom kitchen cabinetry, and modern interior doors. Enjoy two sleek bathrooms, including a primary ensuite and a frameless glass shower in the second bath. Step out onto your private south-facing balcony with panoramic, unobstructed views including a direct sightline to the CN Tower. Just steps to Eglinton Station, top-tier dining, shopping, and entertainment. Residents enjoy access to The Broadway Clubs unmatched amenities: 18,000+ sq ft indoors and 10,000+ sq ft outdoors, featuring 2 swimming pools, a fully equipped fitness centre, rooftop terrace, amphitheatre, chefs kitchen, and more. Urban living at its finest! (id:60626)
Homelife Landmark Realty Inc.
506 2733 Chandlery Place
Vancouver, British Columbia
Welcome to River Dance, a well-managed concrete mid-rise building nestled in a quiet riverside community. This 2 bed, 2 bath corner unit offers 767 sqft of thoughtfully designed space with floor-to-ceiling windows, a south-facing exposure, and views of the Fraser River. Enjoy abundant natural light and a cozy gas fireplace in the living area. Steps from Riverfront Park and a short 20-minute walk to the River District, you'll love the blend of nature and convenience. Building amenities include a gym, clubhouse, and full-time caretaker. Comes complete with 2 parking stalls and a storage locker. (id:60626)
Stonehaus Realty Corp.
427 13733 107a Avenue
Surrey, British Columbia
Discover this bright 2-bedroom + den, 2-bathroom corner unit in Quattro 1. Featuring a spacious open layout, high ceilings, and a balcony overlooking a serene courtyard, this home blends functionality and charm. The kitchen boasts granite countertops, an island, and stainless steel appliances. The primary bedroom fits a king-sized bed and includes a walk-in closet. Family and pet-friendly, the building offers a gym, playground, storage locker, and secure parking. Just a 7-minute walk to Gateway SkyTrain, with shops and restaurants nearby, this home has it all. (id:60626)
Interlink Realty
1648 Upper Glencoe Road
Erinville, Nova Scotia
Escape to your private retreat with this stunning 1.5 story chalet-style home perfectly situated on Cuddihy Lake off the Upper Glencoe Rd in Guysborough County. Nestled by the tranquil lakeside, this off-grid property offers unparalleled privacy and seclusion. 3 acres will be surveyed out of 100 acre parcel. Seller is open to selling additional land. This charming home features chalet architecture with warm wood accents, vaulted ceilings, stunning live edge finishings, and large windows that flood the space with natural light, offering breathtaking views of Cuddihy Lake. This home was build on concrete slab in 2022. The main floor features open concept kitchen, dining, living area with wood fireplace. Also on main floor is master bedroom with 4 pc ensuite, another 3pc bathroom, laundry/storage/utility room and a spacious mudroom. Upstairs you will find 2 additional bedrooms. Solar energy with 4 panels located on shed roof is used. Propane for heat, hot water, stove. A detached shed 16x16 adds convenience and extra storage space for your outdoor gear. Nice concrete deck and stone firepit overlooking the lake. This unique property is ideal for those seeking a peaceful, self-sufficient lifestyle, surrounded by nature. Whether you're looking for a year-round residence or a seasonal getaway, this off-grid chalet provides the perfect setting for your dream escape. (id:60626)
RE/MAX Park Place Inc. (Antigonish)
803 Provost Drive
Ottawa, Ontario
This rare 4 bedroom freehold townhome offers an exceptional opportunity for various types of buyers. First-time buyer, downsizer, or investor, this property is ready to move into or capitalize on your investment. The highlight of the property is its updated kitchen, featuring three stainless steel appliances, a sleek counter top & a stylish backsplash. Adjoining the kitchen is a well sized dining room, designed with hardwood floors that add warmth & elegance to the space. The open layout of the living room, provides flexibility to arrange your furnishings to suit your lifestyle & needs. This area is perfect for entertaining or enjoying a quiet evening at home. Large windows flood the room with natural light. Access to a private fenced-in yard offers a wonderful outdoor space for relaxation & activities. The main level is completed by a 2-piece powder room. Upstairs, you'll find 4 bedrooms, a rare find in homes of this nature & price range. This level's hallway & each bedroom boasts hardwood floors. The bedrooms are designed to provide ample storage & personal space. The renovated main 4-piece bathroom (2024) on this level offers contemporary fixtures & finishes, adding to the home's overall appeal. The basement level features a huge family room, offering a versatile space for various activities. Whether you choose to set up an entertainment system, games room, or any other arrangement that suits your family's needs, this area is ideal for gathering together & enjoying quality time. Additionally, there is plenty of storage space left over & laundry facilities are also on this level. New washer & dryer July 2025. Monthly common element fees of $191.15 cover snow removal, common area maintenance, and common area hydro. Don't forget that this town home comes with 2 parking spaces! A real bonus is the wonderful location. You're just minutes away from Mooneys Bay with its beach, sports fields and activities! A great buy for first-time buyers, downsizers, or investors. (id:60626)
Royal LePage Team Realty
2253 Marble Crescent
Clarence-Rockland, Ontario
Welcome to 2253 Marble Crescent; Build in 2014, this immaculate 3 bedroom, 2.5 bathroom; 2,256 sqft of total living space townhome is located in the heart of Rockland in Morris Village! Beautiful fenced backyard with NO REAR NEIGHBOURS. Open concept main floor features gorgeous wide plank oak flooring lead you into an upgraded gourmet kitchen with stainless steel appliances, gas stove and stone countertops, then into the dinning area and living room complete with a natural gas fireplace. Upper level features a large master bedroom with walk-in closet & en-suite bathroom, full secondary bathroom & 2 good size bedrooms. Fully finished walk-out basement with large recreational room & plenty of storage space; perfect to entertain family and friends. Featuring: single garage space, a/c, air exchanger, window blinds, drapes and drapery tracks. Walking distance to parks, schools and much more. This house is extremely well maintained! You won't be disappointed! Book your private showing today! (id:60626)
RE/MAX Hallmark Realty Group


