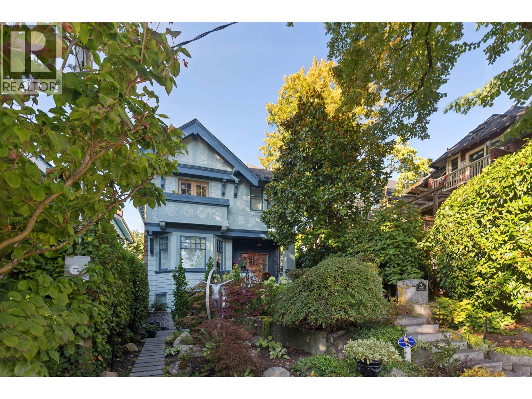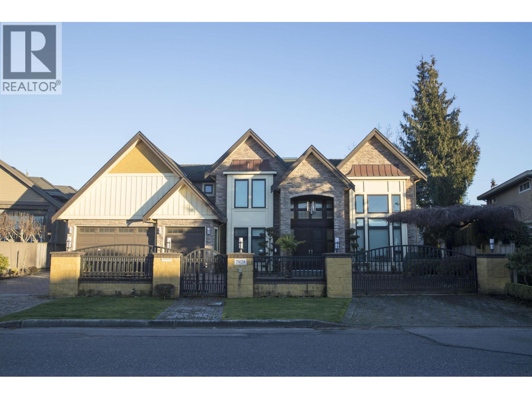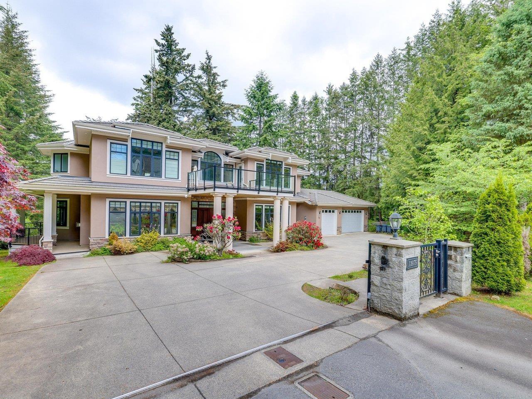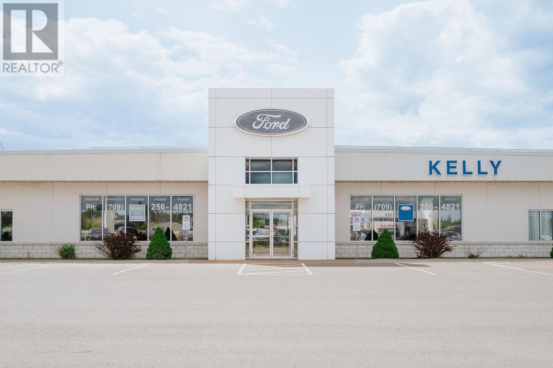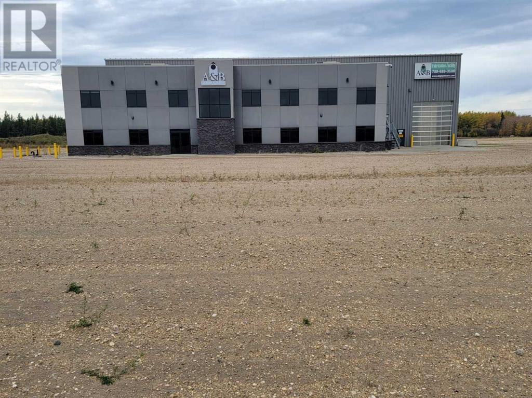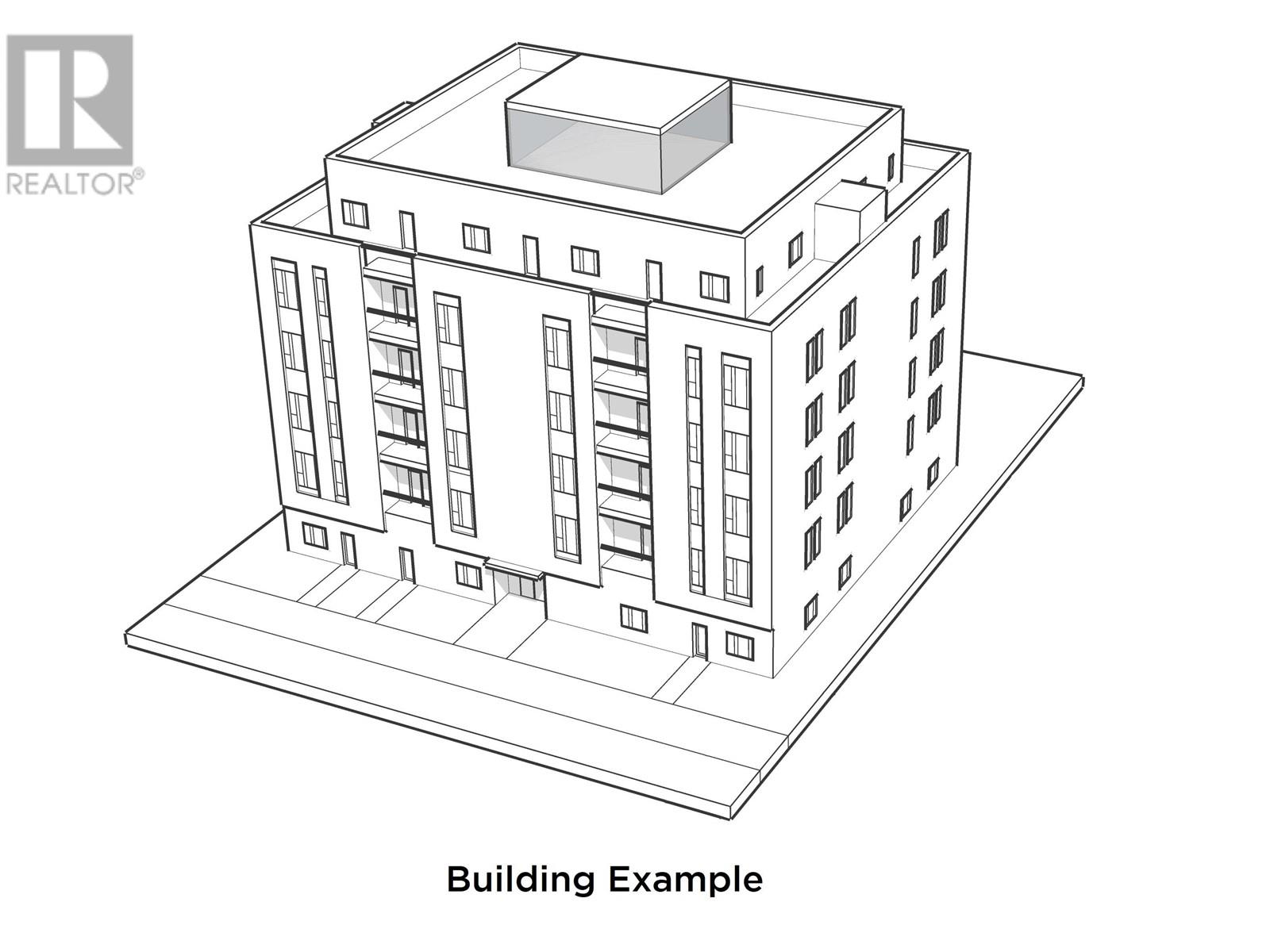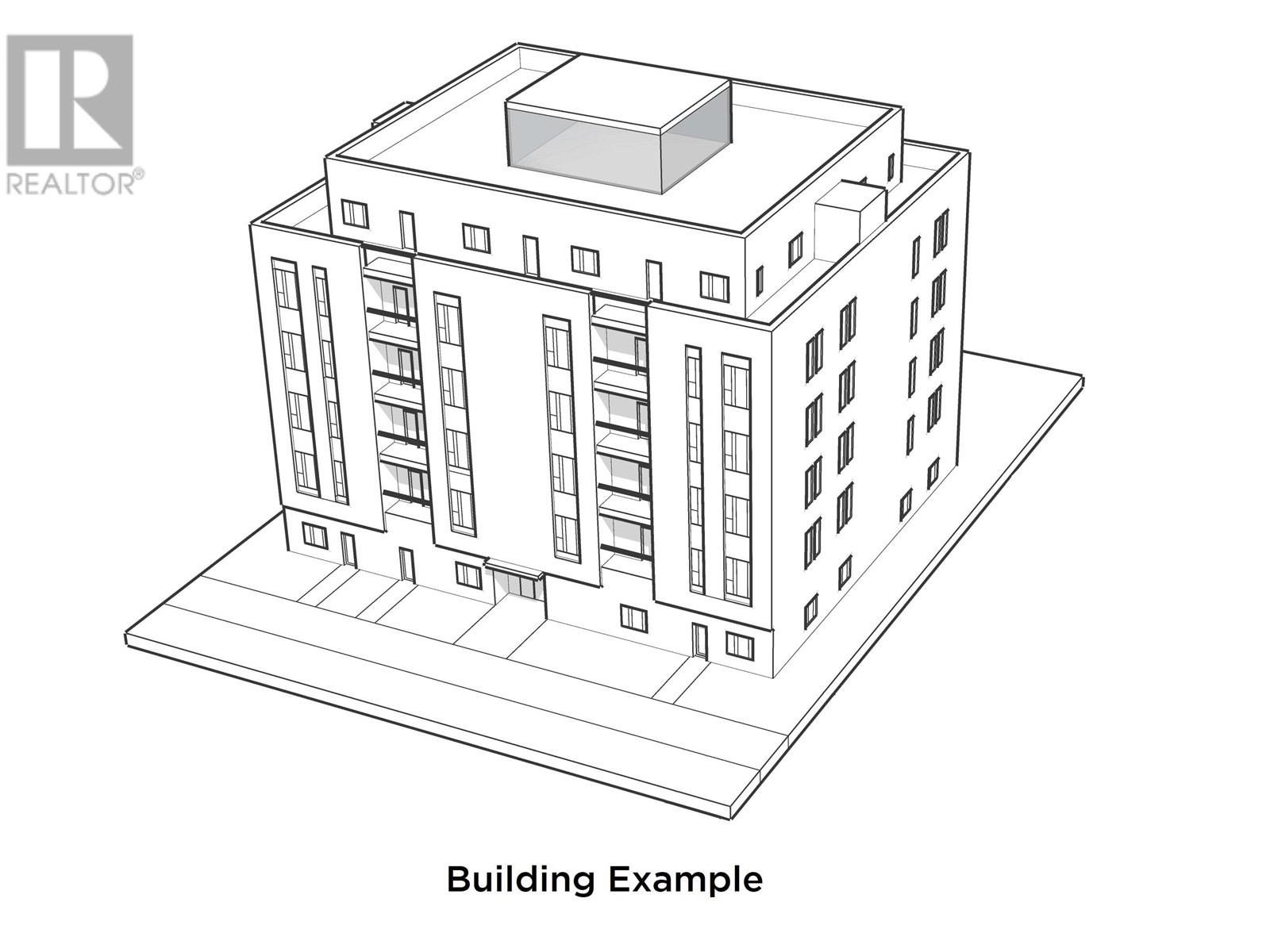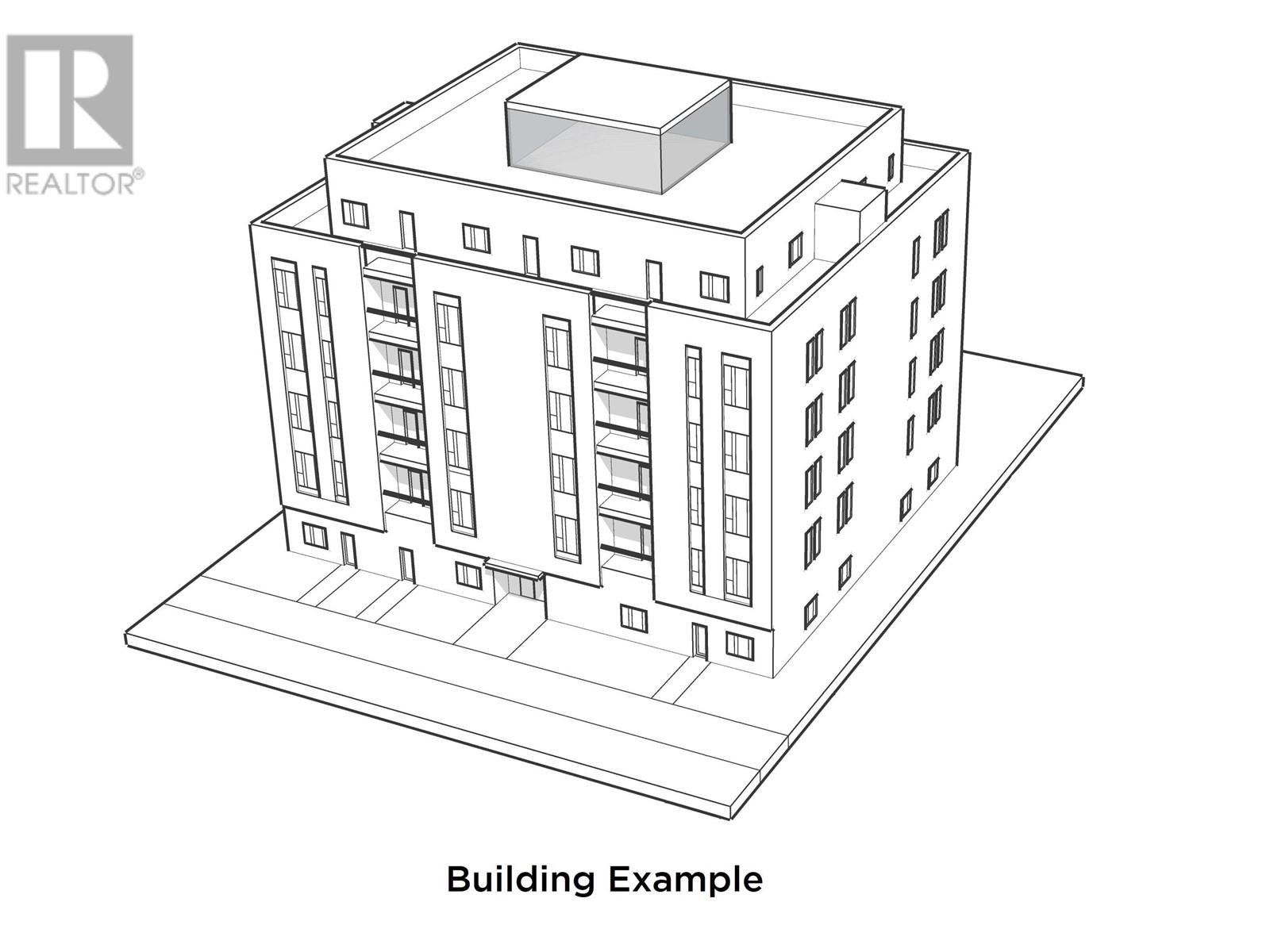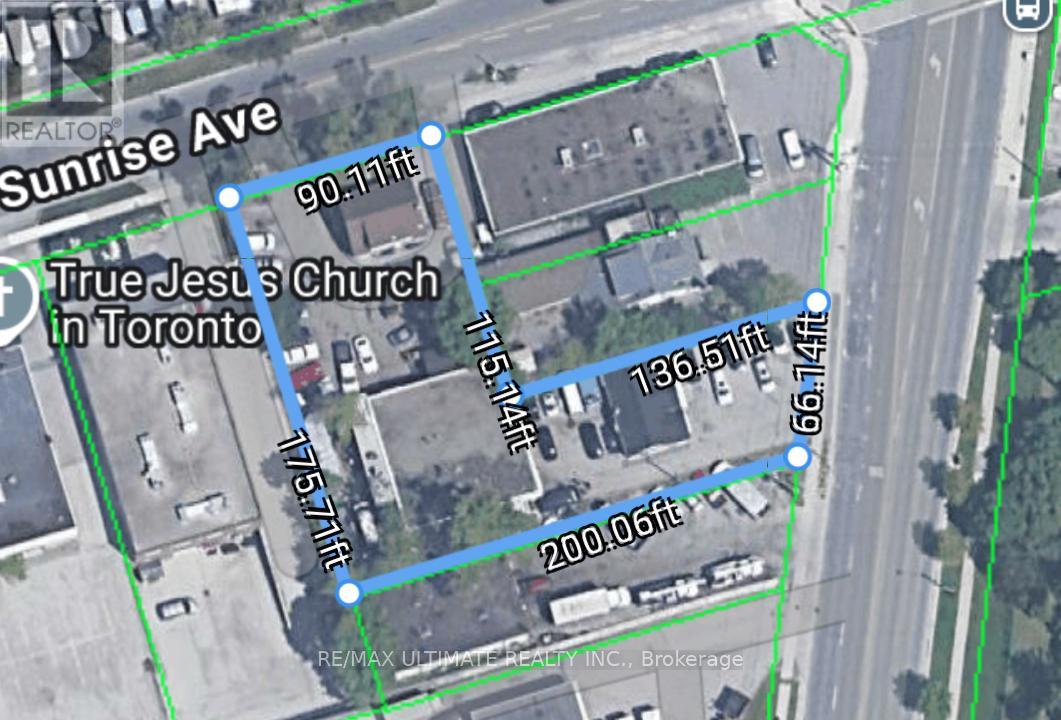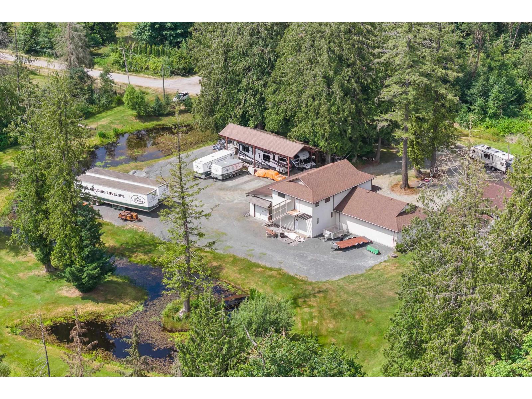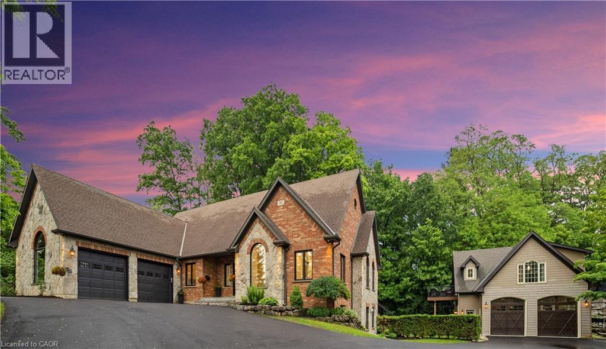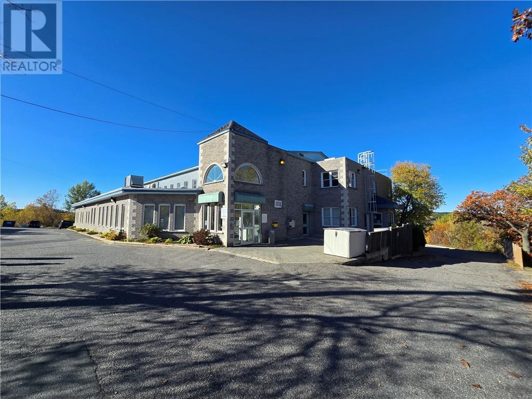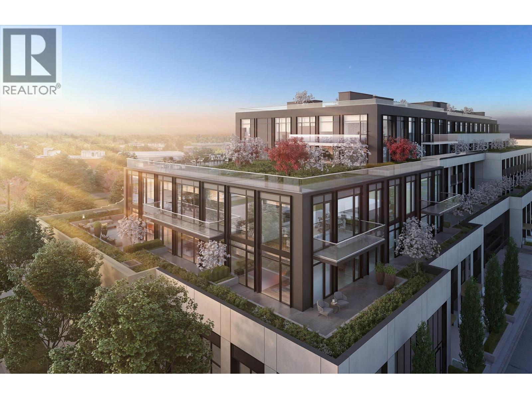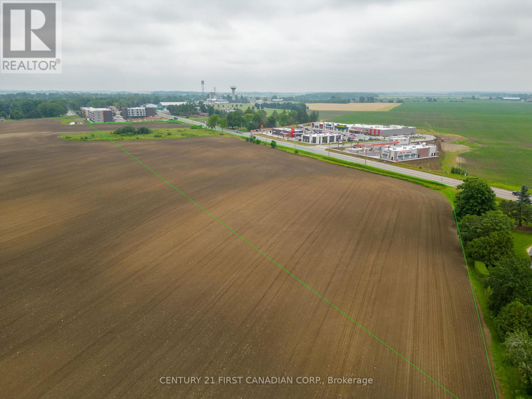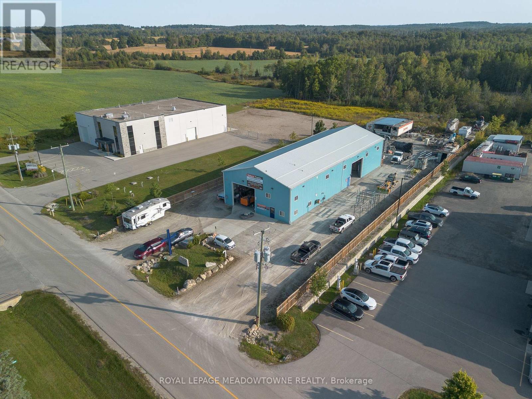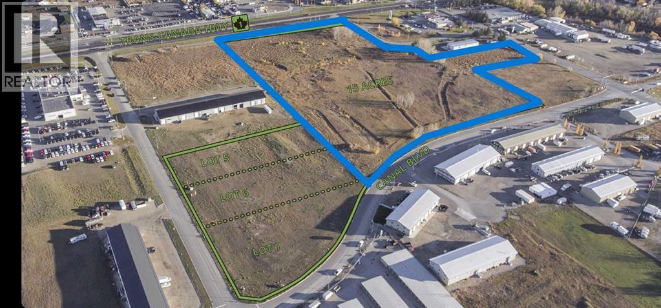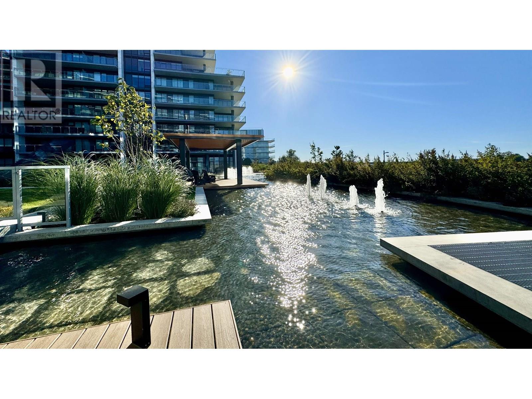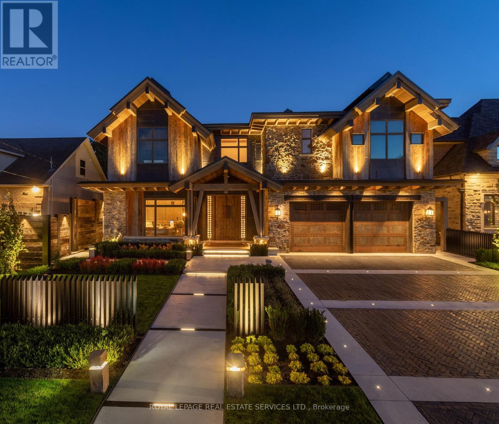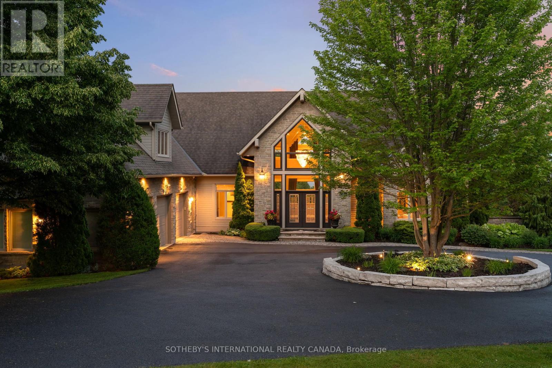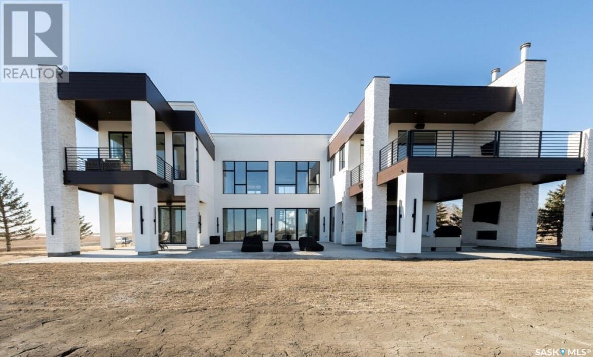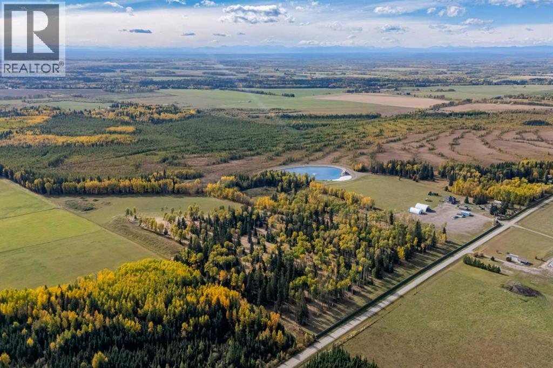2615 W 2nd Avenue
Vancouver, British Columbia
Welcome to one of the most exquisite, custom homes you'll find in Kitsilano. From the beautifully reclaimed oak wood flooring to the incredible oversized quartzite countertops and brass faucets from the UK, not one detail has been overlooked. At the adjacent end of the kitchen island is a large dining area with new double glazed sliding doors leading to a serene backyard patio. The primary bedroom faces south & has a 5-piece bathroom that is completely renovated with double sinks, marble countertops & mosaic marble flooring. The walls are marble with custom designed niche cut outs for shelving. Downstairs you'll find the infrared sauna. New structural upgrades, new plumbing (RINNAI), central A/C, new 200 AMP electrical, new windows throughout, new drain tile & sump pump, and so much more. This masterpiece awaits your private showing. (id:60626)
Exp Realty
20515 20 Avenue
Langley, British Columbia
Experience resort-style living on a private, park-like 2.19-acre property in Brookswood (not in ALR.) This impeccably maintained rancher is located directly across from Campbell Valley Park and nature trails. Features include an indoor swimming pool and a heated four-bay workshop/barn with 200 amp service-48' x 28' three-bay area with 10' ceilings plus an 18' x 50' bay with 14' ceilings for RV storage. A separate approx. 900 sq.ft. in-law cottage/art studio/home office offers versatile use. A rare opportunity combining tranquility, convenience, and excellent investment potential. Sellers states $9600 total rent per month. Fixed term tenancies until March 2026. Please allow 24 hours notice for all showings. (id:60626)
Royal LePage - Wolstencroft
7928 Sunnyholme Crescent
Richmond, British Columbia
Beautiful, 5000+ sqft, luxurious mansion on level 12551 sqft lot with circular driveway in prestigious Richmond Sunnymede neighborhood. Quality living at its finest with central AC; 10' ceilings, grand foyer entrance; viking appliances, sub zero fridge, marble and hardwood flooring, modern crystal chandeliers, wok kitchen, recreation room with wet bar, sauna in opulent master en-suite, and more. Enjoy the excellent custom-built floor plan with five bedrooms, each with private en-suite & walk-in closet; gourmet kitchens with marble counters; and comfortable, spacious living areas along with covered patio among landscaped private yard. Location is close to transportation, shopping, and all amenities. This wonderful home must be viewed to appreciate. (id:60626)
Sutton Centre Realty
13975 28 Avenue
Surrey, British Columbia
High quality designed and custom built luxury house located in one of S. Surrey's best locations. Over 30,000 sf private landscaped yard, fenced by trees, flowers and green belt. Over 7,000 sf of elegant living space features with custom millwork throughout, gorgeous palace feeling hallway, huge custom made crystal chandelier, Italian stone and tile floors, huge decks, wet bar, wine storage, recreation room, office, enormous sized master bedroom and 2nd master bedroom, all bedrooms on top floor with own washrooms, A/C, 3 car garage, ands so much more for you to explore. Good school district Chantrell Creek Elementary & Elgin Park Secondary. (id:60626)
Sutton Group-West Coast Realty (Langley)
42 High Park Boulevard
Toronto, Ontario
*Stately Edwardian brick home with a lush front garden and landscaped backyard. *Situated on a 50 feet by 150 feet lot. *Many possibilities: a single family home or multi-generational home or 5 or 6 unit multiplex on three floors. *Current use: 5 self-contained units on 3 floors *Three (3) units are vacant *The tenants in two (2) rented units are month to month *The house has 2 sets of staircases leading to an exit on two sides of the house (west and east) *The main floor unit is a 2-bedroom unit with 1,565 Sq Ft, with a large foyer, living room with fireplace, open concept kitchen & family room, 2 bedrooms, powder room, ensuite bathroom. *The second floor contains two (2) x 1-bedroom units, each approximately 780 Sq Ft. *The third floor unit is a 2-bedroom unit approximately 1,537 Sq Ft, with a huge open concept living area & kitchen, plus 2 bedrooms with closets , 1 bath room and 1 powder room. *The basement unit is a 2-bedroom unit with own exit door and terrace, approximately 1,000 Sq Ft, with an open concept living area & kitchen plus 2 bedrooms and bathroom. *Detached 2 car garage with wide driveway and with garden suite potential and 5 outside parking spaces. *Ductless ACs. (40618469) (id:60626)
Keller Williams Referred Urban Realty
105 Laurel Road
Gander, Newfoundland & Labrador
Welcome to 105 Laurel Road in Gander! This prime piece of commercial real estate is the ideal spot for a dealership, marine shop, or outdoor showroom. With visibility from Laurel Road, Cooper Boulevard and Airport Boulevard, you'll be visible from three busy directions, and with just over three acres of land and a 15,000 sq. ft. building, you'll have all the room you need. Built in 2008, this single-storey prefabricated steel-framed building combines practical design with a functional layout. Designed with business in mind, this building offers four sales offices in the showroom, plus two private managerial-style offices, and a bright, spacious waiting area to keep customers comfortable. Beyond the showroom, endless space for your administrative team, as well as a board room for training, and a staff kitchen. In the back, the fully equipped service garage is built to handle serious volume and keep operations running smoothly. With ten vehicle lifts, four oversized bay doors for easy access, a dedicated computer station for diagnostics, and a large parts room with additional storage upstairs, everything you need to run a high-performing service department is already in place. Built on a poured concrete foundation with slab on grade, the property features 600-amp service, an oil-fired hot air furnace system, and electric baseboard heat in reception, office, and washroom areas. With dual commercial zoning, this space offers the flexibility to bring just about any vision to life. (id:60626)
Keller Williams Platinum Realty - Gander
664036 Range Road 199.5
Rural Athabasca County, Alberta
A signature commercial property near Athabasca between Edmonton (155km) and Fort McMurray (275km) - on a full quarter section with frontage on Highway 55. Two shops - 11,200 sq ft main shop, and 6,000 sq ft smaller shop - with enough nicely finished office space to meet all your needs, and over 8 acres of yard and laydown space. Very well located to serve North-Central Alberta, including Edmonton, Athabasca, Fort McMurray, Slave Lake, Wabasca and all points North. (id:60626)
3% Realty Progress
431 Se Marine Drive
Vancouver, British Columbia
Potential Land Assembly! Centrally located on Marine Drive, a major arterial road. This 40.93 x 172 ft lot offers over 7,000 sq. ft. of land. Buyers are encouraged to confirm rezoning potential with the City of Vancouver. Contact for more details! (id:60626)
Multiple Realty Ltd.
423 Se Marine Drive
Vancouver, British Columbia
**Potential Land Assembly!** Centrally located on Marine Drive, a major arterial road. This 40.93 x 172 ft lot offers over 7,000 sq. ft. of land. Buyers are encouraged to confirm rezoning potential with the City of Vancouver. Additional properties for sale include 415, 419, and 427 S.E. Marine Drive. Contact for more details! (id:60626)
Multiple Realty Ltd.
419 Se Marine Drive
Vancouver, British Columbia
Potential Land Assembly, very centrally located on Marine Drive Arterial Road . 40 . 93 x 176 . 32 LOT over 7200 SQFT, Please confirm with city of Vancouver for rezoning potential . (id:60626)
Multiple Realty Ltd.
427 Se Marine Drive
Vancouver, British Columbia
Potential Land Assembly, very centrally located on Marine Drive Arterial Road . 40 . 93 x 170 . 32 LOT over 6958 . 00 SQFT , Please confirm with city of Vancouver for rezoning potential . (id:60626)
Multiple Realty Ltd.
61 Sunrise Avenue
Toronto, Ontario
Prime East York Investment Property With Development Potential. Well Located Site On The Corner Of O'Connor Drive & Sunrise Avenue With Close Proximity To Several New Redevelopment Projects, Eglinton Crosstown LRT At Victoria Park/Eglinton & Golden Mile Revitalization. This L Shaped Property Consists Of 61 Sunrise Ave & 1670 O'Connor. Property Currently Contains 2 Homes & One Large Automotive Shop. No Leases In Place On Commercial Piece. Tremendous Opportunity For Land Assembly. (id:60626)
RE/MAX Ultimate Realty Inc.
1173 248 Street
Langley, British Columbia
NOT A DRIVE BY! RARE 18.25 ACRE PROPERTY IN SOUTH LANGLEY READY FOR MULTI FAMILY LIVING UNLIKE NO OTHER PROPERTY! This quiet, peaceful & private property has 3 road frontage & 248 ST features sprawling 3750 SQ/FT rancher with in-ground pool ready to brought back to former glory. The spacious home has open concept an entertainers dream, featuring 3 bedroom / 4 bathroom & 1 bedroom in law suite. 244 ST features 2390 SQ/FT 4 bedroom / 2 bathroom accommodation. An amazing multiple bay 2426 SQ/FT shop & attached 853 SQ/FT garage. Bonus 1264 SQ/FT above garage ready for your ideas. Amazing ponds, privacy, & true picturesque acreage. Property has great rental potential! 1173 244 ST. Accessed off 16 Ave to 242 St to 12 Ave. 1173 248 ST has easy access from 16 Ave, 8 Ave or 0 Ave. 1 OF A KIND! (id:60626)
B.c. Farm & Ranch Realty Corp.
RE/MAX Treeland Realty
515 Hamilton Drive
Ancaster, Ontario
A rare find in Ancaster, this exceptional home sits on nearly one acre of private, wooded land, offering a serene and secluded setting while remaining just minutes from premier amenities and convenient highway access. The expansive lot offers ample space for a pool or additional outdoor features, blending luxury with nature and privacy. With over 5,100 square feet of total living space, this impressive residence features 8 bedrooms, 6 bathrooms, 3 full kitchens, 3 laundry facilities, and 5 gas fireplaces—perfectly suited for executive living, small business owners, or multi-generational families. No need to escape to a cottage for calm and tranquility as it’s all out your back door. Incredible Muskoka tree rich feel privacy with no visible neighbors off the large back deck, this property really has to be seen to feel the class, calm and comfort that is seeped through it. Despite its generous size, the property is surprisingly low-maintenance thanks to beautifully designed perennial gardens and the natural landscape of the wooded lot. The main home has been thoughtfully and artistically remodeled with a rustic, contemporary design, showcasing high-end finishes throughout. The in-law suite enhances the home's flexibility and includes 2 bedrooms, 1 full bathroom, a modern kitchen with stainless steel appliances, laundry facilities, and its own private living space. A standout feature on the property is the custom detached garage, equipped with a hoist, extensive cabinetry, and a full workshop setup. Above the garage, you'll find an additional 887 square feet of living space that serves beautifully as a guest house or second in-law suite, complete with 2 bedrooms, 1 bathroom, a modern kitchen with stainless steel appliances, laundry facilities and deck. This is a truly one-of-a-kind offering in Ancaster that won’t last long. Book your private viewing today—because once you see it, you’ll want to make it yours. (id:60626)
Right At Home Realty
336 Pine Street
Sudbury, Ontario
Exceptional commercial investment property offering a spacious 24,000 square foot building on almost 3 acres of land in the heart of Greater Sudbury. Fully leased to long-term tenants with strong financial backgrounds, this is a turnkey investment with stable income. Don’t miss your chance to own a premium asset in a sought-after location. (id:60626)
Royal LePage North Heritage Realty
601 2105 W 46th Avenue
Vancouver, British Columbia
Rare Offering: Gryphon House PENTHOUSE on the QUIET side of the building! This unit boasts a total of 2007sf of graceful interior space, 3 bdrms and 3.5 baths; 414sf of balcony and 1160sf of private rooftop terrace. 4 parkings and 2 storages. Designed by Yamamoto Architecture. TRIPLE GLAZED WINDOWS, SMART HOME SYS, top of the line appliances, tons of customizations. First class AMENITIES: 24hr concierge, 2 lvl fitness center, spa, private massage room, delivery storage. Walk to Kerrisdale Community Centre, shopping, Greenway, short distance to Crofton, St. George's, York House. Assignment of Contract. Estimated completion spring summer 2026. (id:60626)
Sutton Group-West Coast Realty
302 Main Street
Lucan Biddulph, Ontario
Discover a prime commercial real estate opportunity in the heart of Lucan! This expansive 11-acre property offers immense potential for development, strategically located in a thriving community. With the option to purchase parcels as small as 5.5 acres, this property provides flexibility to suit various business needs. Whether you're looking to build retail spaces, office complexes, or mixed-use developments, this versatile property is a blank canvas ready for your vision. Don't miss out on this rare opportunity to invest in Lucan's growing commercial landscape! (id:60626)
Century 21 First Canadian Corp.
4931 7th Line
Guelph/eramosa, Ontario
Rare opportunity to purchase approx. 6,500 Sq. Ft. on 1.2 Acres. Recently constructed, well appointed Industrial building, including heated floors and office over two floors, now available for sale. Located in Rockwood, just moments from Halton, this industrial property features heavy power, high clear heights, 3 drive in doors and low lot coverage with the ability to outside store. (id:60626)
Royal LePage Meadowtowne Realty
201 Canal Boulevard
Strathmore, Alberta
Introducing 4 separate lots available for development. 201 Canal BLVD is the largest at 15.01 acres. ( LOT 7 IS 1.38 AC; LOTS 5 AND 6 are each 1.36 AC). Flexible Development Lands in Strathmore For Sale in Canal Crossing Strathmore with direct access to the Trans-Canada Highway. HIGH VISIBILITY. Located just 40 km East of Calgary, easy access to large city facilities. Zoned for Highway commercial, there are many permitted uses (NOTE: childcare facilities are not accepted under the By Laws). Strathmore is slated for heavy growth over the next few years. Major developments are coming to the area (de Havilland/CGC/Phyto Organix Foods). 45 km from YYC International Airport. (id:60626)
Cir Realty
101 6833 Pearson Way
Richmond, British Columbia
The culmination of an impeccable design and the finest luxuries workmanship available, ASPAC once again delivers a truly iconic residence project in the master planned waterfront community River Green. Spanning 2,065sqft of interior over an expansive open floor plan, 11" ceiling comprised of 4 bedrooms, kitchen, upscale Miele appliances, 1,020sqft patio space with unobstructed water view of the Fraser River. There's a 25m Olympic-training sized pool, hot tub, steam, and sauna. Gym, yoga/dance studio. Basketball count. Music and multimedia room, w/karaoke. 24 hrs concierge. And so much more. Rarely is this quality and attention to detail seen. (id:60626)
Macdonald Realty Westmar
27 Goodman Crescent
Vaughan, Ontario
Stunning 4+1 Bdrm, 5 Bath Custom Residence Offering 5000 Sf Living Space + 3849 Sf Garage Space. Exterior Designed By Kelly & Stone Architects w/Extensive Engineering, Standing Seam Metal Roof, Custom Skylights, Heated Concrete Drive, Unilock Herringbone Pattern, Integrated Lighting, & Over $1M In Landscaping. Infinity Edge Pool, Hot Tub, Outdoor Kitchen (Built-In BBQ, Sink, Fridge, Wine Fridge), Custom Fencing, & Concrete. Interior Features Include Douglas Fir Structural Beams, Custom Steel & Oak Details, Board-Formed Concrete Walls, Reclaimed Doors & Wood Ceilings, & Extensive Vanderpump Alain Lighting Installations. The Downsview Kitchen Offers Fluted Custom Island w/Brass Rail, La Cornue 5-Burner Range, Sub-Zero Refrigerator, Miele Dishwasher, Wolf Microwave, Vent-A-Hood, Honed Calcutta Marble Counters, & Custom Cabinetry w/Walnut Inserts. Main Fl Living Rm Features a 12' X 10' Custom Window Overlooking The Backyard Oasis, 11' Ceilings, Montana Moss Rock Natural Stone Wall, Custom Gas Fireplace, & Integrated Lighting. Office w/Custom Ceiling Detail & Oak Paneling. Flooring Includes Ciot Chevron w/Brass Inlay & Heated Floors. Master Suite w/Custom Closets, Vaulted Ceiling, Integrated Lighting, Blackout Curtains, & 6pc Ensuite w/Clawfoot Tub, Steam Shower, 3D Marble Ceiling, Heated Floor, & Vintage Details. Additional Bdrms Include Ensuite/Adjacent Baths, Vaulted Ceilings, & Custom Built-Ins. Basement Includes Bdrm, 3pc Bath, Theatre & Wet Bar Rough-Ins, Wine Cellar Rough-In (12' Ceilings), Radiant Heated Floors, Integrated Hepa Filtration, Pressure Washer, Air Compressor, Led Floor Lighting, And Custom Ceiling Detail. Family Room w/Glass Wall To Underground Garage. Romax Double Scissor Lift Car Elevator, Workshop Cabinets w/Sink, Integrated Speakers, Starlink Security & Cameras, & Extensive Mechanical Upgrades Including 400-Amp Panel & Upgraded Gas Service. A Rarely Offered Architectural Masterpiece, Designed With An Unmatched Level Of Detail & Craftsmanship! (id:60626)
Royal LePage Real Estate Services Ltd.
12 Island View Court
Scugog, Ontario
Welcome to Cascadia Waters Estate - an exceptional custom-built waterfront estate on the serene shores of Lake Scugog where timeless elegance, refined comfort and the spirit of summer living converge in perfect harmony. Privately gated and masterfully hardscaped, this residence offers an exquisite blend of luxury and lifestyle, nestled just minutes from historic Port Perry and connected Trent-Severn Waterway. Crafted for both grand entertaining and intimate everyday moments, the home showcases a sunken great room crowned by soaring two-storey windows that capture sweeping lake views & flood the space with natural light. The culinary-inspired kitchen, equipped with premium Wolf appliances, flows effortlessly onto an expansive composite deck that is perfect for al fresco dining and sunset gatherings overlooking the water. A formal dining room extends to a sundeck with a built-in fireside table, while a custom-fitted office offers privacy and function in equal measure. Step outside and experience a true summer sanctuary: a heated Gunite pool, pool house, gazebo, and a spring-fed stream that flows through the property, cascading over three waterfalls before settling into three tranquil ponds. Thoughtful touches abound, including a full irrigation system, drip lines for hanging baskets & a mature, professionally designed landscaping. Above the three-car garage, a generous raw loft space offers limitless potential that is ideal for possible future guest suites, fitness studio, kids play area, or additional recreation space.The lower level exudes refined comfort, featuring radiant in-floor heating, an expansive recreation room, a climate-controlled wine cellar with a lounge-style wet bar, and a pool bathroom with direct walk-out access towards the grounds. At this estate, you can boat, entertain, unwind, breath deep and grow roots all against a backdrop of natural beauty and lakeside luxury. This is more than a home. Its a legacy. Welcome to your forever chapter! (id:60626)
Sotheby's International Realty Canada
Regina View Acreage
Sherwood Rm No. 159, Saskatchewan
This unique property gives you luxury living w/o being surrounded by neighbours all while being just 2km from Regina City limits. This custom built 2 storey has over 11,000sqft of finished living space on 10 acres. Each room has been beautifully curated and you will find tiled floors and stunning features throughout.. Ricks Custom Cabinets provided luxury cabinetry and a kitchen with dual islands, quartz countertops, and Thermador appliances. You also have the addition of a butler’s pantry and a dedicated coffee station. The dining room has siding patio doors out to the covered patio with a gas fireplace. The living room opens up the second floor and has a gas fireplace with a floor to ceiling stone surround. This home has two primary bedrooms with one on the main floor and one on the second floor. The main floor primary has direct access to a covered patio while the upper primary has direct access to a covered balcony. Both walk-in closets and ensuites will leave you speechless from dual islands to TVs built into the mirror, and large tiled showers. There are 3 additional beds which all have their own ensuites and a total of 8 baths throughout the home. On the 2nd floor is a gym with rubber flooring, a wall of mirrors, and balcony for you to soak in the summer sun. There is also an additional balcony with a SE facing balcony. The basement is the place where your friends and family will be clambering to hang out. There is a wet bar and wine room but also a theatre room that seats 14 with it’s own snack bar. Laundry is on the main floor and it has handy pull out drying racks. There is a heated 3 car garage as well as a heated single garage. Plus good water from the well and a septic field. Some additional features of this home include: 8ft doors throughout, built on piles, window treatments (bedrooms), 2 beverage stations, Control4 audio system, security cameras, solid oak staircase, a back up generator, fruit tress and have been planted. (id:60626)
RE/MAX Crown Real Estate
63059a Township Road 382
Rural Clearwater County, Alberta
Welcome to Rocky Mountain House Retreat, where adventure awaits and possibilities are infinite. This spectacular estate encompasses all that western living has to offer, with truly unique and breathtaking amenities. Approach the property greeted by the regal stamped concrete fence and iron gate which sets the tone as an impressive entryway to the 160 awe inspiring acres held behind it. The soft babble of the front yard water feature, along with expansive views of the surrounding rolling hills, wooded areas, and personal lake greets visitors as they approach the primary residence. Over 5,500 Sq.Ft. of living space plays host to a functional living space suitable for families of any size. Enter the main floor living area greeted by soaring ceilings and large windows which deliver long views of the property and an abundance of natural light. Take in the incredible scenery of the Rocky Mountains within the main floor primary bedroom, and enjoy ample living space hosting a large walk in closet, and a spa-like five piece ensuite with a beautiful glass shower, and jetted soaker tub. Gather in the spacious kitchen featuring stainless steel appliances, sub-zero fridge, along with a surplus of counter space for prep and cabinetry for storage. Perfectly designed for hosting guests, a dining area in the kitchen along with an additional formal dining space provides an abundance of space to do so. Step directly out of the home through glass doors from both the living room and kitchen onto the expansive composite rear deck and enjoy breathtaking views from every angle. Emerge through the staircase to the lower level greeted by the pinnacle of entertainment spaces. The sumptuous wet bar serves as the anchor for this space encompassed by a billiards table, gaming area, and the perfect nook for a poker table or additional seating. Take in a movie or watch the game in the impressive theatre room complete with built-in sound, and projector system. The basement is complete with a wine cellar for the discerning sommelier, ample storage, and an additional bedroom perfect for guests. The top floor provides an additional three bedrooms along with a five piece bathroom, a perfect space for the kids. Walk across the manicured lawn and revel in all that the 160 acres of this pristine property has to offer, centred around the magnificent spring fed 6 acre lake. Enjoy swimming, paddle boarding, or laying out on the white sand beach during the summer months. Aptly stocked with 4,500 Rainbow and Brook Trout which roam the crystal clear waters year round. Lakeside, the ultimate guest house awaits. The gorgeous log structure hosts an additional 1073 Sq.Ft. of living space, and provides the utmost of charm and coziness. Two magnificent log gazebos protrude from the land with steel fire pits and chimneys, serving as incredible places to connect and gather around a fire with friends and family alike. Take advantage of the limitless opportunities of owning this truly one of a kind personal oasis. (id:60626)
The Real Estate District
RE/MAX Of Lloydminster

