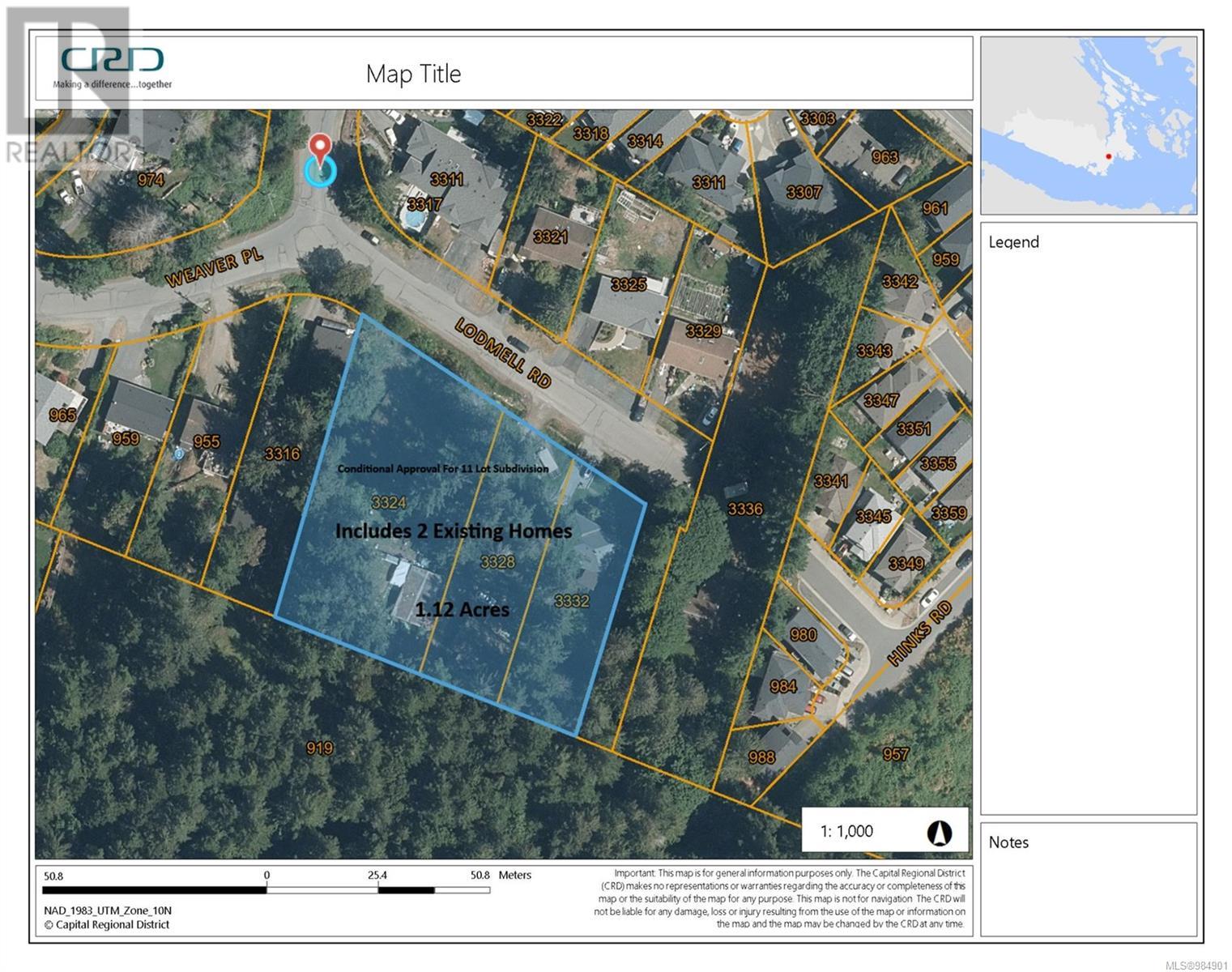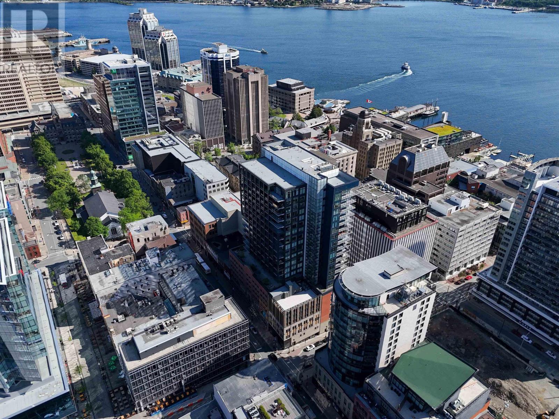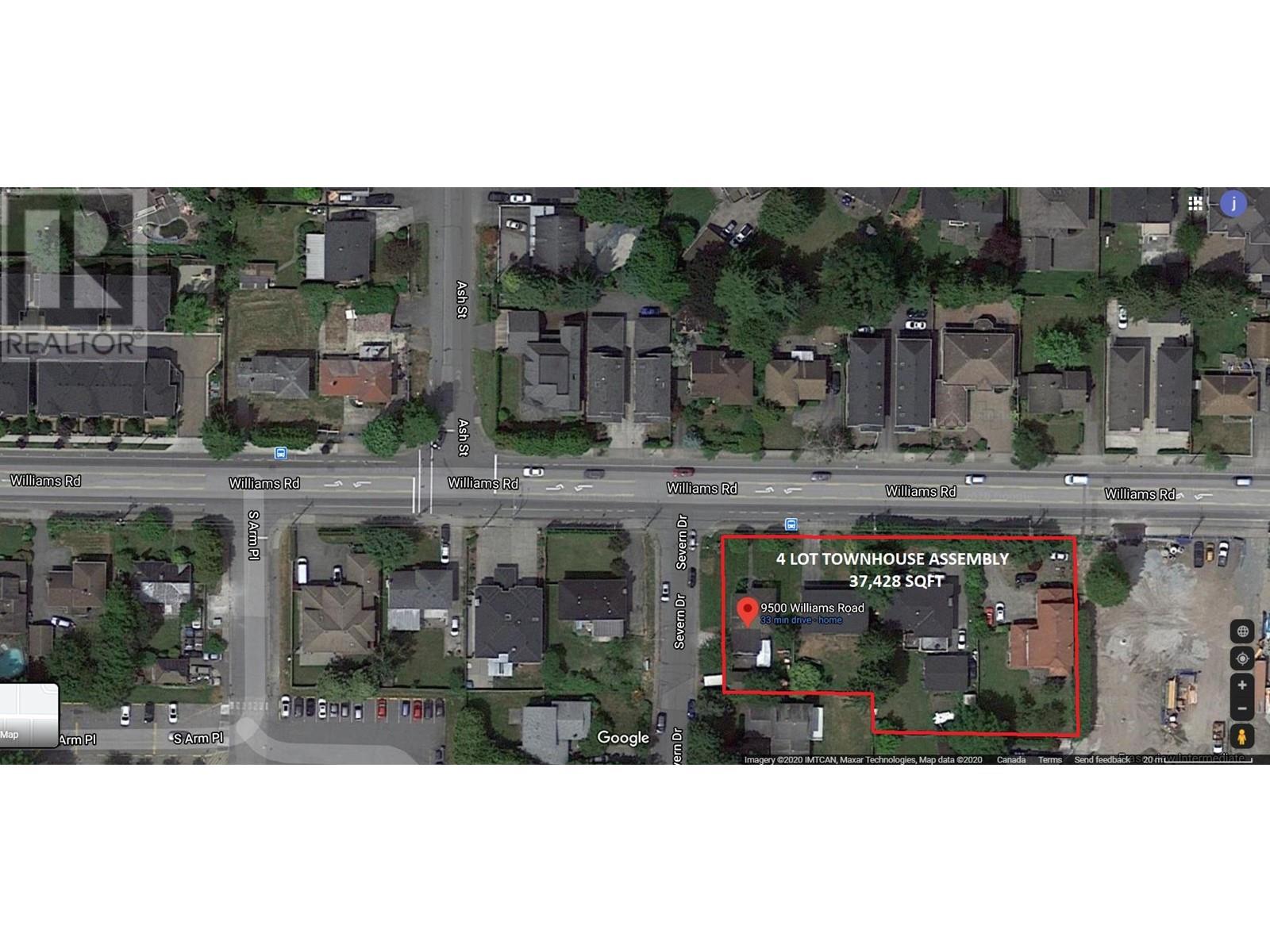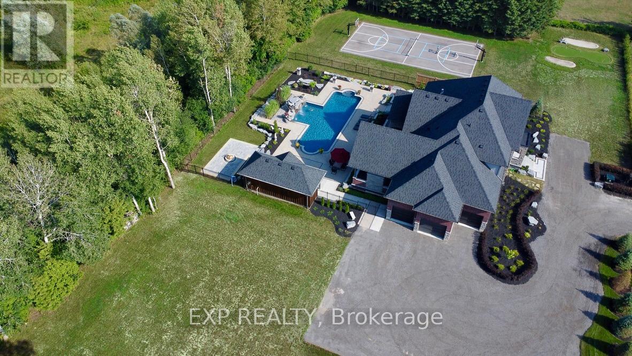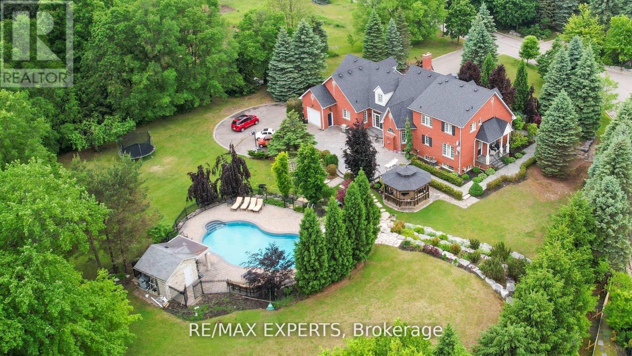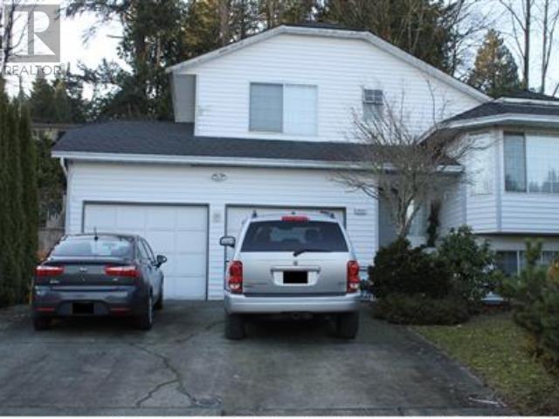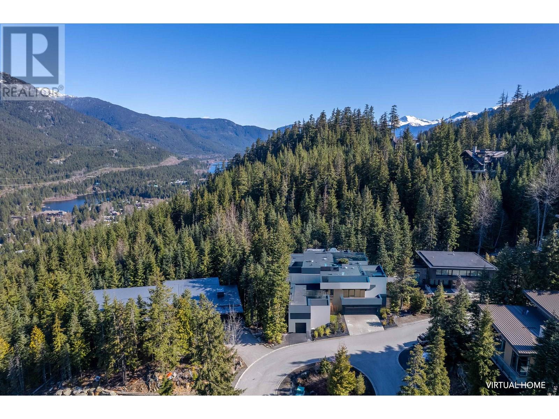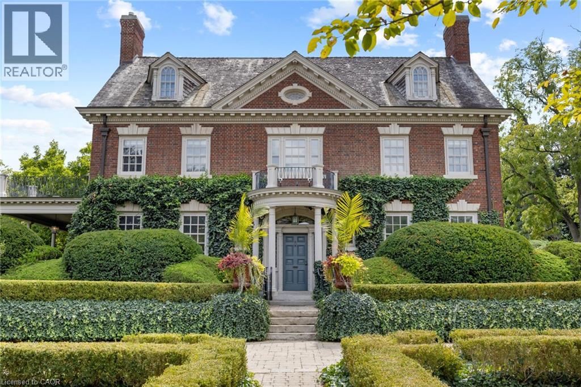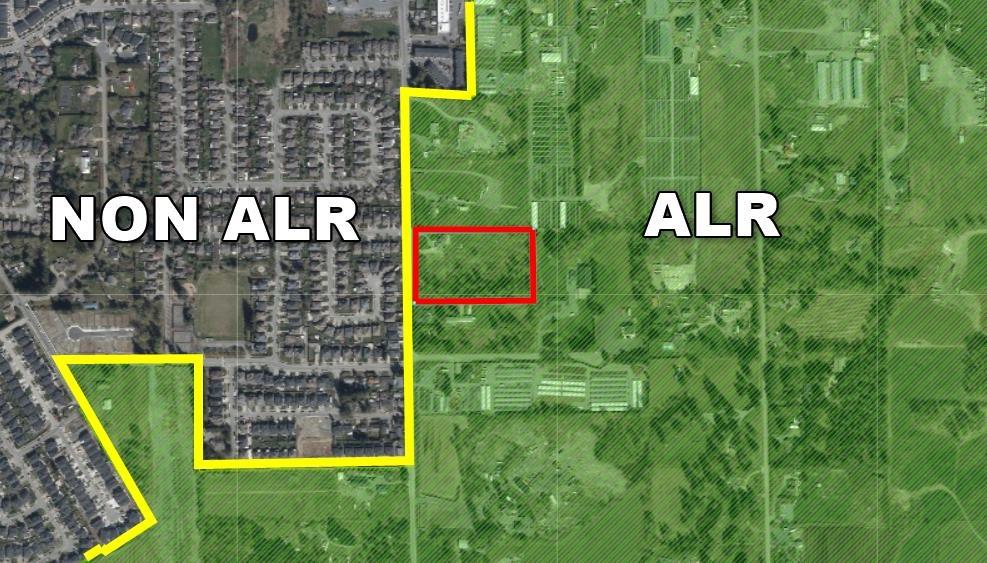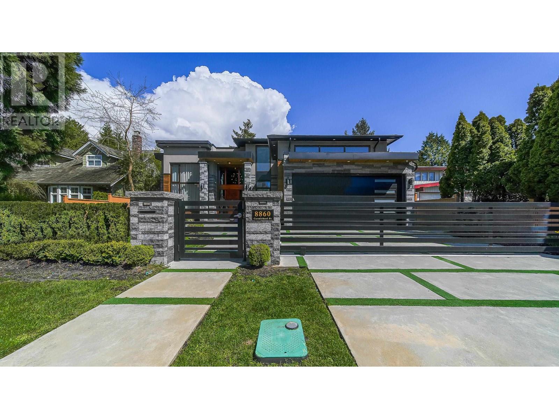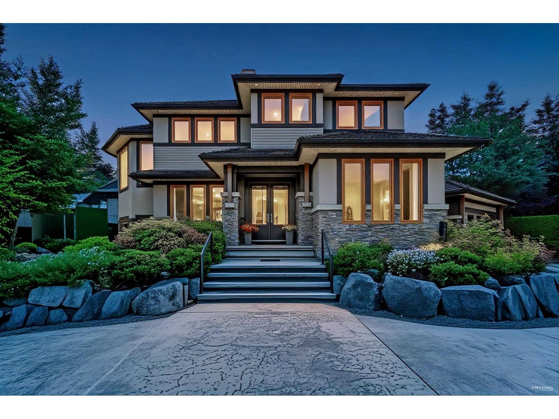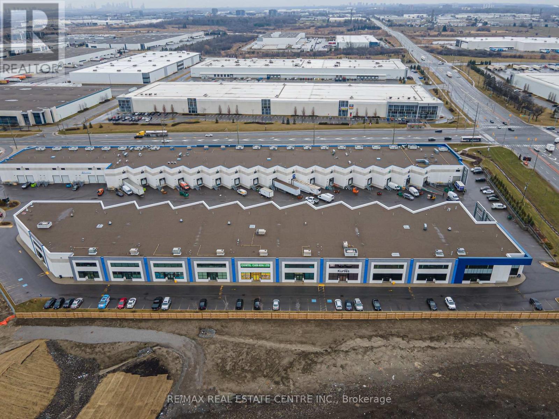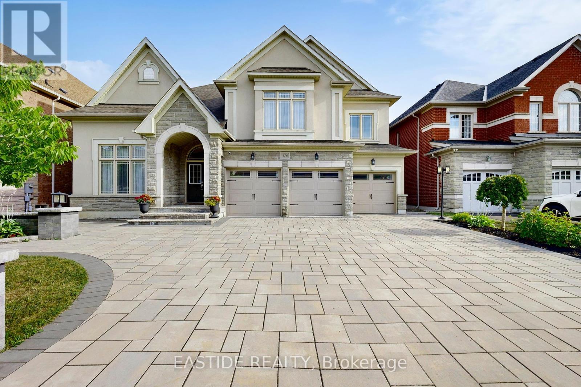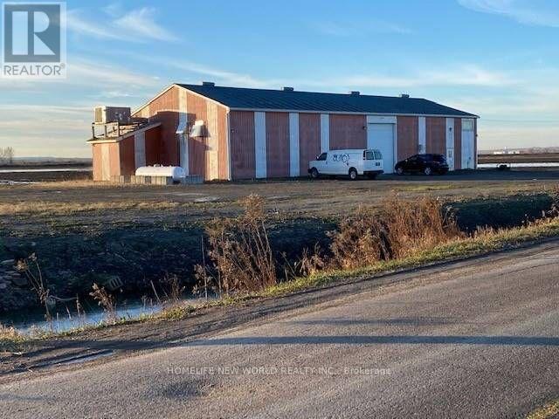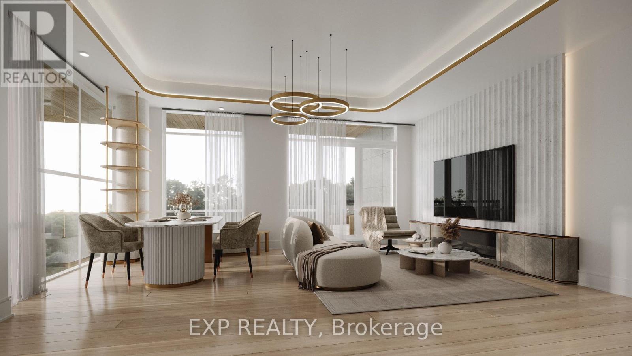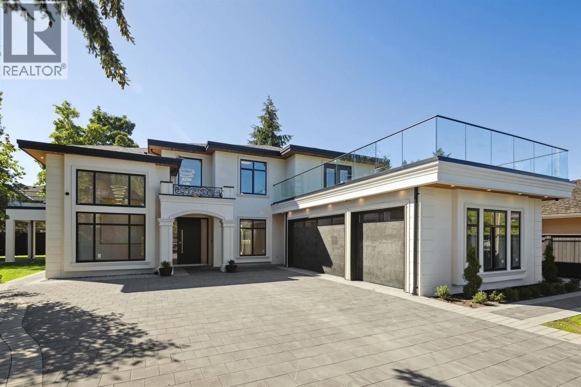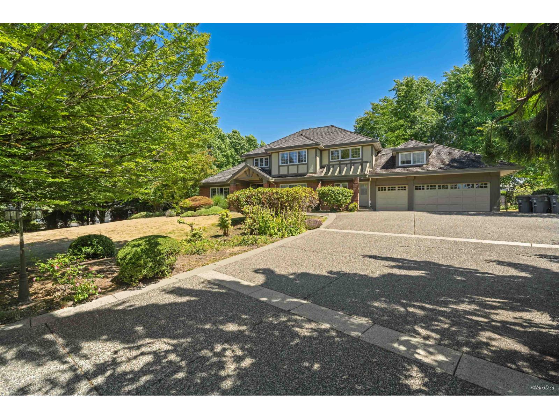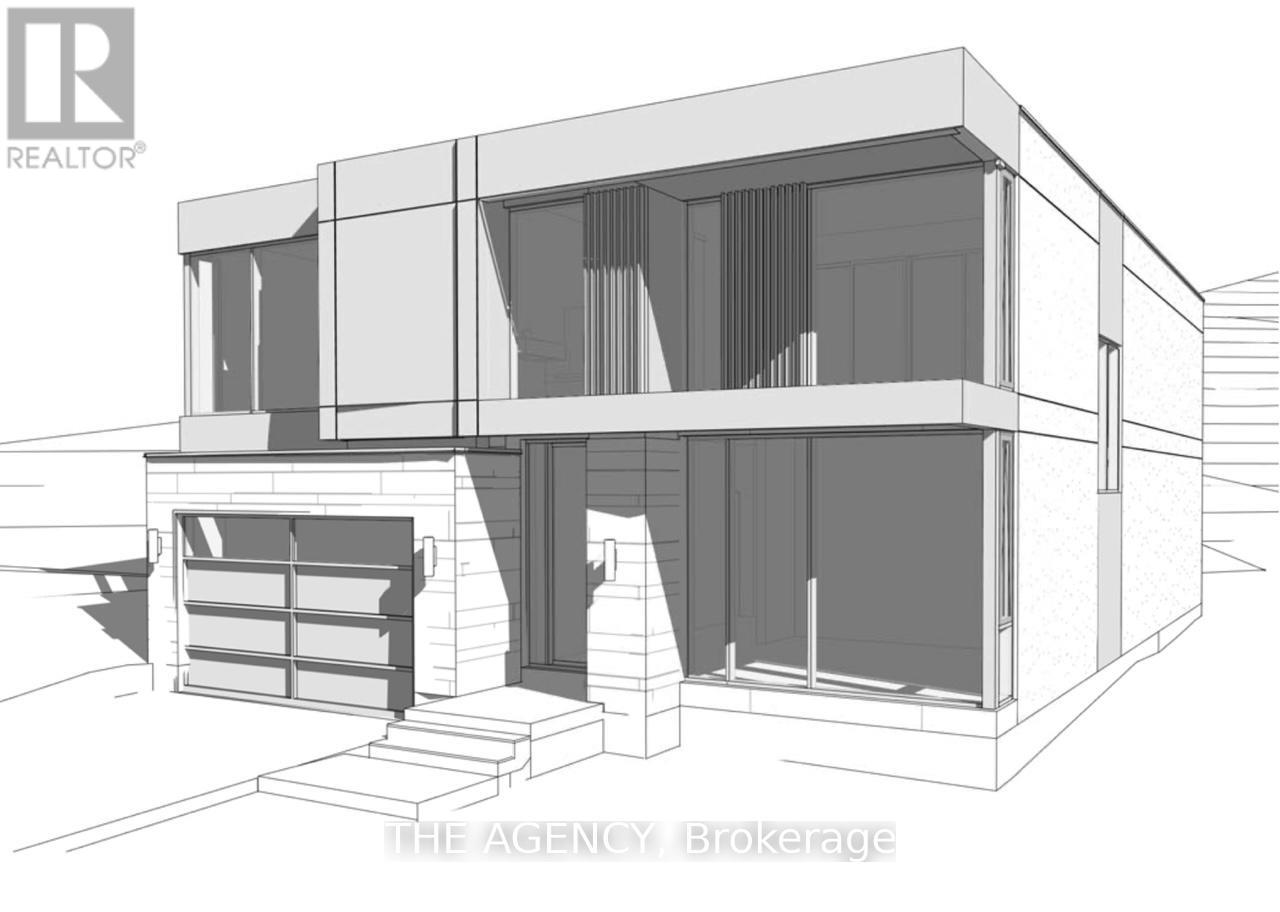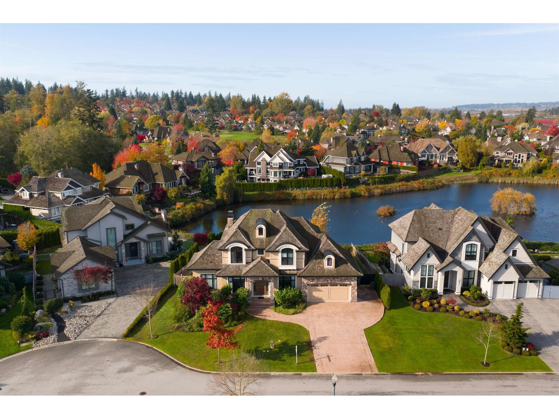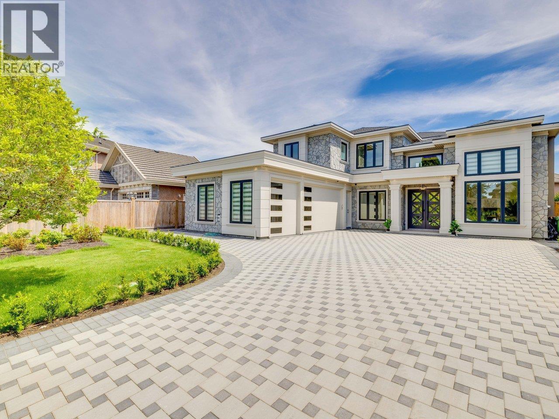3332-3324 Lodmell Rd
Langford, British Columbia
DEVELOPMENT OPPORTUNITY!! Works out to 9 lots for just 2.1MM. Sellers will consider any reasonable offer. Proudly presenting 3332, 3328 and 3324 Lodmell Road. This 11 lot project has conditional approval for 7 single family home lots that allow suites, 2 duplex lots and to top it all off it also includes 2 existing homes (Value of 1.5MM). Monthly rental income of $5,500. This land assembly has a combined area of 1.12. Possible gold mine with Langford's zoning changes (Bylaw No.2183). PLEASE do not walk the property without an appointment. The 1975 mobile home on 3324 Lodmell is not suitable for habitation and is of no value. 3328 Lodmell Silver Label 514013. (id:60626)
Fair Realty
2303 1650 Granville Street
Halifax, Nova Scotia
Step into The Pinnacle the premier penthouse at Halifaxs most iconic address, The Roy. Reserved for those who demand the very best, this breathtaking 3,250+ sq. ft. residence crowns the city with panoramic harbour and skyline views from every angle. The grand open-concept layout is flooded with natural light through floor-to-ceiling windows, framed by warm white oak hardwood and soaring 10-foot ceilings. A sophisticated great room with a natural gas fireplace sets the stage for both lavish entertaining in this, your own, private sky mansion. The designer kitchen is appointed with top-tier Gaggenau appliances, white quartz counters, and a Calacatta marble backsplash an exquisite setting for culinary inspiration. Extend your living space outdoors with an expansive 775 sq. ft. wraparound balcony your private front-row seat to sunrise coffees and sunset soirees above the city lights. Your luxurious primary retreat includes a spacious walk-in closet and spa-like ensuite with heated floors and a floating tub. Two additional bedrooms, a dedicated media room, and two more full bathrooms ensure everyone enjoys the same level of comfort. Arrive effortlessly with The Roys state-of-the-art car elevator and secure indoor parking above street level. The round-the-clock concierge is ready to handle everything from daily details to private bookings at The Roy Club where a full floor of curated amenities awaits: indoor pool, sauna, steam room, fully equipped gym, yoga studio, conference facilities, a private theatre, a library with billiards lounge, and an impressive party room for entertaining. With everything The Roy provides for an unmatched lifestyle, you may never want to leave, but when you do, Halifaxs vibrant energy is right at your doorstep. Acclaimed dining, boutique shopping, the iconic waterfront, and historic Citadel Hill are all just moments away in this politically stable, rapidly growing coastal city Come and experience life at the top. (id:60626)
The Agency Real Estate Brokerage
14406 & 14408 Rosedale Avenue
Summerland, British Columbia
Prime opportunity for hotel developers and investors! This shovel ready site comes with an approved development permit for a 4 storey boutique hotel, ideally situated in the heart of Summerland right on Highway 97. All architecture plans and approvals are in place, offering a streamlined path to construction. Located at the main intersection of Summerland, easy access to restaurants, shopping, this high visibility location boasts strong potential. A rare turnkey development opportunity in one of the area’s most desirable growth corridors. Adjoining property 14406 Rosedale Av is also included in the asking price. Approximately close to half an acre site. (id:60626)
Homelife Advantage Realty Ltd.
9540 Williams Road
Richmond, British Columbia
Prime corner 37,428 Sqft townhouse development assembly in highly desired and central South Arm area. Last remaining 4 lots on the block taken to Severn Drive. Accessible and convenient location walking distance to South-Arm Community Centre. Steps from public transport and all levels of strong academic schools! (id:60626)
Sutton Centre Realty
849 Townline Road N
Clarington, Ontario
Welcome to an extraordinary estate where luxury, comfort, and convenience effortlessly converge. Nestled privately behind two custom homes on a sprawling 1.77-acre lot, this exceptional residence is an entertainer's paradise, thoughtfully designed with impeccable craftsmanship and timeless elegance. At the heart of this home lies an extraordinary gourmet kitchen featuring custom cabinetry and an expansive double butler's pantry with a secondary back kitchen. Each bedroom serves as a luxurious private retreat with spa-inspired ensuite bathrooms. The primary suite redefines opulence with a custom-designed five-piece ensuite and a dressing room spacious enough to serve as an additional bedroom. This suite also offers seamless walk-out access to a professionally landscaped backyard oasis. Soaring ceilings are complemented by plaster crown moulding, exquisite millwork, and built-in speakers. A thoughtfully designed open-concept layout seamlessly connects the family room, main-floor bedroom, and a combined mud and laundry room with garage access, enhancing everyday living. The finished basement epitomizes high-end leisure and entertainment, featuring a full-size bar, gym, stereo surround sound, and five TVs, including a 120-inch home theatre screen and an inviting fireplace. Step outside to your private resort's meticulously landscaped yard, enveloped by lush, low-maintenance gardens and frequented by nature, including occasional deer sightings. Enjoy endless relaxation and entertainment with a custom pool, waterfall, hot tub, covered patio with dual built-in grills, and a change room. Also included: your very own 100-foot golf hole, full-size basketball court, and pickleball court, transforming every moment into a five-star experience. This distinguished property offers a rare opportunity to own a home designed for the most discerning homeowner, providing unparalleled luxury and an idyllic retreat in an exclusive, serene setting. (id:60626)
Exp Realty
27 Theresa Circle
Vaughan, Ontario
Beautiful Custom-Built Home In Prestigious High Demand Estate Subdivision In Kleinburg. Magnificent, Landscaped Estate Lot With Inground Pool. 5 Bedrooms, Cathedral Ceilings, Crown Moldings, Hardwood Flooring Throughout. Superb Finishes With Great Layout. Custom Large Eat In Kitchen (2022). Top Of The Line Stainless Steel Appliances. Walk In Pantry. Large 2 Car Tandem Garage With Drive Through To Backyard, & Plenty Of Parking. (id:60626)
RE/MAX Experts
2923 Burton Court
Coquitlam, British Columbia
ATTN DEVELOPERS - Discover a prime redevelopment opportunity at 2923 Burton Crt, Coquitlam. This 4 bed 3 bath home, sits on a 8,503 SF lot within the highly coveted Coquitlam Center SkyTrain TOD Tier 3 zone, offering an FSR of 3.0. Imagine building up to 8 stories in this rapidly growing urban hub, across the street from Meadowbrook Elementary School, and only a 10 minute walk from Coquitlam Center Skytrain and Mall or a quick bus ride down the street. Enjoy living close to key amenities with direct access to major highways, restaurants, local attractions, hospital and more! This perfectly positioned location is ready for a vibrant new community - Don't miss out on transforming this site into a landmark development! (id:60626)
Exp Realty
2938 Heritage Peaks Trail
Whistler, British Columbia
Step into luxury living in the prestigious Kadenwood neighborhood, nestled high above Whistler Creekside. Lot 43 presents a rare opportunity to claim your slice of paradise. Tucked away in a serene cul-de-sac amidst ancient forests, this lot offers the chance to craft your dream mountain retreat, with ski-in/ski-out access out your back door. Kadenwood's allure lies not just in its breathtaking natural surroundings but in its exclusive amenities. Residents enjoy privileged access to a dedicated private Gondola and Trail groomer, perfect for the ultimate skiing experience. This prime parcel allows for the construction of a 5,000 sf modern masterpiece, with flexible zoning regulations accommodating both personal use & short term rentals, offering versatility to suit your lifestyle needs. (id:60626)
Whistler Real Estate Company Limited
33 Salisbury Avenue
Cambridge, Ontario
Welcome to 33 Salisbury Avenue, a rare opportunity to own one of the most elegant and sought after homes in the Dickson Hill area of West Galt. This Georgian classic, built in 1928, has been lovingly cared for by the same family for the past 25 years and features interiors designed by Brian Gluckstein. With timeless architecture and modern conveniences, this residence captures the feeling of Gold Coast Long Island meets Newport Rhode Island. The home stands proudly at the corner of Salisbury and Byng Avenue, framed by formal gardens and mature landscaping. Equipped with smart home technology, the property offers ease of living with modern controls at your fingertips. Inside, the main level features soaring ceilings, rich hardwood flooring, and expansive principal rooms filled with natural light. The kitchen is the centerpiece, offering premium appliances, custom cabinetry, and seamless flow to both casual and formal spaces. A charming breakfast room, butler’s pantry, and hidden passage to the dining room add to its appeal. The second and third floors offer an array of spacious bedrooms, including a luxurious primary suite with a spa inspired marble ensuite and custom art tapestry surrounding the freestanding tub. Additional bedrooms each feature their own ensuite, providing comfort and privacy for family or guests. Set on just over half an acre, the private backyard is a true retreat. Enjoy the in ground pool, covered side porch, formal gardens, or stroll to the private laneway that leads to a detached two car garage. Whether relaxing quietly or hosting gatherings, this outdoor space is designed for both. This is a once in a lifetime chance to own a piece of Cambridge history in the prestigious Dickson Hill community. (id:60626)
Corcoran Horizon Realty
2790 Lefeuvre Road
Abbotsford, British Columbia
PRIME HOLD! BRING YOU OFFERS, TRADES & POTENTIALLY PARTIAL VENDOR TAKE BACK MORTGAGE! 6 PRIME ACRES WITH 2010 BUILT HOME! POTENTIAL FOR FILL SITE. Connected to City Water, Sewer at Road, directly across from Development / Non ALR land. This 2010 built 4300 sq/ft home features 7 bedrooms, den & 4.5 bathrooms including 2-bedroom legal suite. Additional flex room, den & roughed bath. Open floorplan, formal living, family & dining room. Amazing millwork throughout. LOCATION! Property has easy access to Fraser Hwy, Hwy 1, 16th Ave, & growing Aldergrove community. Calling savvy investors! Ideal location across from subdivisions, growing area & utilities present. Land is ready for your ideas! Room for your toys, rigs, trucks & equipment. BONUS, build your LEGAL 2nd home (approx 970 sq/ft) & Shed! (id:60626)
B.c. Farm & Ranch Realty Corp.
8860 Carmichael Street
Richmond, British Columbia
Price Dropped 100k! Location! Broadmoor Sunnymede area. Quiet street, Beautiful neighborhood. Big lot with 5 bedrooms. Close to school, public transit, shopping mall, recreation centre. Richmond High & Ferris Elementary School catchment. European-architect-design-custom home, high-end upgrades of wood-grain European casement windows, environmental-friendly "GREEN" home with 'Control 4´ Security System, oak hardwood flooring in all bedrooms, high efficiency boiler & radiant floor heat, air-con + HRV for a healthy environment, Miele appliances, steamer-wall-ovens & auto-feed Coffer Dispenser, KOHLER products throughout... (id:60626)
Panda Luxury Homes
1015 Pacific Drive
Delta, British Columbia
Perched on an expansive lot along prestigious Pacific Drive, this spectacular rancher captures sweeping ocean views of the Strait of Georgia and Gulf Islands. Watch magnificent sunsets from the private, park-like backyard. Inside, the home features a grand marble foyer, elegant cherrywood accents, statement chandeliers, and a gourmet kitchen with 6-burner gas range and Corian island. A rare opportunity to own a prime piece of ocean-view land in Tsawwassen´s most exclusive enclave. (id:60626)
Royal Pacific Lions Gate Realty Ltd.
15919 Devonshire Drive
Surrey, British Columbia
Nestled in the prestigious Morgan Creek community, this architecturally designed West Coast Contemporary residence offers the ultimate in luxury living. Spanning nearly 4,600 sq.ft. on an 11,000 sq.ft. private corner lot, the home captures all-day sunlight and showcases serene pond & mountain views. Designed and custom-built to uncompromising standards, this masterpiece features German smoked hardwood floors, Euroline windows, SubZero and Miele appliances. The inviting layout includes an artful living and work area, a stunning primary suite with breathtaking views and a spa-inspired integrated ensuite. The resort-style backyard is an entertainer's dream, complete with a concrete sports pool, waterfall hot tub, and fire pit. Close to top-rated schools, golf, and all amenities. (id:60626)
Exp Realty
B5 - 20 Lightbeam Terrace
Brampton, Ontario
Welcome to this impeccably maintained and highly functional warehouse space, built in 2020 by Berkshire Axis Developments, part of an award-winning industrial project. Offering a total of 6,236 sq. ft. (including a 562 sq. ft. stunning mezzanine office), this property is designed for efficiency, performance, and long-term value. Key features include: Truck Level Door with Blue Giant Auto Dock Leveler and Dock Light; Automatic Truck Level Door with Electric Opener; 200 Amps / 600V; Development Accommodates 53+ Foot Trailers with Ease; Efficient Layout with 24 feet Clear Height for Effective Racking Set Up. The unit is in excellent condition and notable improvements are: LED lighting throughout (2020); Epoxy flooring (2020); Warehouse Air Vent & A/C Unit (2020); Security System (2022); Separate Furnace for Office/Mezzanine Area; A/C in washrooms, Plus kitchen with stove and vented hood on Office / Mezzanine Level (2020). The mezzanine level office is beautifully finished with abundant natural light, a full modern kitchen, and overlooks the warehouse floor ideal for operations or executive space. ***Buyer has option to acquire the following in a purchase: Raymond Forklift with Enersys Charger (New battery 2022 for Forklift) & Complete Redi Rack Style Racking System in Place, that is Compatible with Forklift.*** Strategically located just minutes from Highway 401 & 407, surrounded by industry leaders like Amazon and Loblaws, this is an ideal location for logistics, warehousing, or light manufacturing. Whether you're expanding or upgrading, this space offers everything you need and more to hit the ground running. (id:60626)
RE/MAX Real Estate Centre Inc.
176 Upper Post Road
Vaughan, Ontario
Welcome to this spectacular Premium RAVINE lot luxury home nestled in the prestigious Upper Thornhill Estates!The main level showcases elegant formal living and dining rooms, a private office, and a gourmet kitchen featuring granite countertops and premium built-in appliances. The refined dining room features a sophisticated coffered ceiling and flows seamlessly into the spacious living room with soaring ceilings, large windows, and abundant natural light! Sun-filled family room anchored by a stunning custom built-in wall unit with open display shelving and a gas fireplace with a timeless mantle. Step out onto the expansive elevated deck and take in the breathtaking panoramic views of the lush ravine. Surrounded by mature trees and vibrant greenery. The custom glass railing provides unobstructed views, while the spacious layout allows for both dining and lounge areas, creating an ideal space for relaxing with nature as your backdrop. The primary bedroom on the second floor is exceptionally spacious with a cozy seating area and two walk-in closets for ultimate convenience. The additional bedrooms are equally well-appointed, offering ample space, natural light, making them perfect for family members and guests. Backyard retreat continues on the lower level with direct walkout access from the basement, seamlessly blending indoor luxury with outdoor tranquility featuring a designer bar with custom cabinetry, wine fridge, beverage coolers, stone counters, and built-in shelving perfect for entertaining. The spacious recreation area includes a sleek modern fireplace, large TV wall, stylish lighting, and a dedicated lounge/entertainment zone. Just a few steps away is a brand-new, multi-functional Carrville Community Centre, Library and District Park, close to top-rated schools, Golf Club, GO station, Vaughan Mills, and Hospital. Surrounded by parks, trails, and shopping. This is a rare opportunity to own a home that blends elegance, functionality, and location. (id:60626)
Eastide Realty
571 Ravenshoe Road
East Gwillimbury, Ontario
Don't miss this opportunity to own a highly productive vegetable farm! here are six compelling reasons to make this farm yours: 1. prime location- just minutes from highway 404, making transportation and delivery quick and convenient. 2. Fertile black soil-Exceptionally rich soil ideal for growing a wide variety of crops. 3. fully usable land-The land is flat and 100% usable, maximizing your planting area. 4 Reliable irrigation-Access to lake water ensures consistent irrigation for your crops. 5. Large heated Warehouse-A 40x100' propane-heated warehouse provides ample storage and workspace.6. Comfortable living Quarters-On-site living space includes two bedrooms, two washrooms, and a full kitchen. (id:60626)
Homelife New World Realty Inc.
418 - 399 Royal Orchard Boulevard
Markham, Ontario
Royal Bayview community by Tridel, a boutique luxury condominium development located inside the Ladies Golf Club of Toronto. This sought-after address blends elegance, exclusivity, and convenience in the heart of Thornhills Royal Orchard neighbourhood. Residences in the building feature spacious layouts, premium finishes, and large windows designed to maximize natural light and capture stunning golf course and city views. Residents enjoy an array of upscale amenities, including a fully equipped fitness centre, indoor pool, sauna, party and meeting rooms, 24-hour concierge, and secure underground parking. The buildings prime location offers easy access to Bayview Avenue, Royal Orchard Boulevard, and major highways, with nearby transit options and proximity to fine dining, boutique shopping, parks, and reputable schools. Surrounded by tree-lined streets and lush green spaces, the community offers a serene retreat while remaining minutes from vibrant urban conveniences. With its exceptional design, top-tier amenities, and unparalleled location, this residence appeals to discerning buyers seeking both luxury and lifestyle. (id:60626)
Exp Realty
8555 Barnhartvale Road
Kamloops, British Columbia
This architecturally stunning, near-new family estate home captures the very best of what an executive home on 26 acres can offer. Thoughtfully designed, the residence, oversized 3-car garage, and expansive shop and storage areas combine to provide over 10,000 sqft of exceptional living and working space. From the moment you step inside, you’ll be welcomed by soaring vaulted ceilings with rich wood accents in the great room — setting the tone for the elegance and warmth found throughout the home. The main floor offers two beautiful living spaces and a kitchen that truly speaks for itself, blending functionality with standout style. The spa-inspired master suite offers a private retreat with remarkable attention to detail, creating a space of relaxation and luxury. The impressive shop features 1,900 sqft on the main level, a mezzanine of over 400 sqft, a full bath, a cozy wood stove, and an additional 1,000 sqft of covered storage, offering incredible versatility for a wide range of uses. Aviation enthusiasts will appreciate the potential for a future private landing strip as well. Bordering Crown land, the property is ideal for outdoor recreation, while the long driveway adds a grand, estate-like sense of arrival. This outstanding property offers a rare combination of luxury, privacy, and endless possibilities — this is a one-of-a-kind offering that must be experienced to be fully appreciated. (id:60626)
Royal LePage Westwin Realty
6519 Cypress Street
Vancouver, British Columbia
Charming craftsman style home on a 50' x 130' lot in the heart of Kerrisdale. This 6 bdrm home has been continuously renovated over the past 10 years. Features including leaded glass windows, wainscoting, refinished H/W flr, 9' ceilings on main floor, spacious living & dining rooms accented with beautiful woodwork, newer bath & kitchen, newer furnace & hot water tank, newer washer/dryer, newer carpet, newer paint. This house has a 3 bedroom legal basement suite which has separate entrance. School catchment: Magee Secondary & Maple Grove Elementary. Lot Value with livable condition! Do not miss! Drive by first. (id:60626)
Luxmore Realty
9371 Pinewell Crescent
Richmond, British Columbia
Stunning 2024 custom-built luxury home in Richmond´s prestigious Saunders neighborhood. This 4,681 square ft residence on a 9,915 square ft south-facing lot features 5 bedrooms + 6 baths, soaring 19´ foyer, elegant living/dining, family room opening to a sunny patio, and a spacious media room with wet bar. Gourmet Miele-equipped main & wok kitchens, plus a 1-bed legal suite. Retreat to the primary suite with fireplace, balcony, spa-inspired ensuite + sauna, and 636 square ft deck. Comfort assured with A/C, HRV, radiant heating, and 3-car garage. Close to South Arm Park, schools, shops & dining-where luxury meets convenience. (id:60626)
One Percent Realty Ltd.
2738 169 Street
Surrey, British Columbia
Private acre with a beautifully designed custom home featuring a main-floor master and a functional, inviting layout. Quality craftsmanship throughout, lovingly maintained and updated. Nestled in a quiet neighbourhood that feels private yet is minutes to shops, Grandview Heights Aquatic Centre, and top schools. Catchment includes Pacific Heights Elementary and the sought-after Grandview Heights Secondary. Sunny backyard, basement workshop, and art studio-ideal for both relaxation and creativity. A must-see property in a prime South Surrey location. (id:60626)
RE/MAX Crest Realty
14 Brookfield Road
Toronto, Ontario
58 x 282-foot ravine-like lot with approved building permit unlocks boundless potential to construct a luxurious 4,000 sq. ft. custom residence nestled in the prestigious & enclave of Hoggs Hollow, this rare gem boasts a connecting two of Toronto's most sought-after streets: Old Yonge Street and Brookfield Road. Privacy and Prestige blend seamlessly with natures beauty, creating a serene retreat that feels like an escape while being just steps from the city's finest conveniences. Imagine waking up to the sound of birdsong, breathing in the freshness of the ravine, and stepping into a home designed for ultimate ease and connection. Whether you're a nature lover or a city enthusiast, this property offers the best of both worlds. Opportunities like this are rare. Don't miss the chance to create your masterpiece in one of Toronto's most exclusive neighborhoods. (id:60626)
The Agency
3863 159a Street
Surrey, British Columbia
Welcome to Morgan Creek On The Pond, a stunning contemporary home by Raymond Bonter and Castleview Homes. Professionally furnished and styled, this 5,014 sq. ft. residence offers modern luxury with a bright walk-out basement. The main level features a formal dining room, cross-hall parlour or office, butler's pantry, and a chef-inspired kitchen with quartz countertops, Jenn-Air appliances, and a wok kitchen. The great room impresses with 19-foot ceilings, floor-to-ceiling windows, and accordion doors opening to a patio with a BBQ and fire pit-perfect for entertaining. A main-floor ensuite bedroom adds flexibility for guests or extended family.Near southridge private school and great public school near by. (id:60626)
RE/MAX Crest Realty
7640 Curzon Street
Richmond, British Columbia
Elegantly appointed and quality built home in a prestigious neighbourhood. Built by an experienced and reputable builder. Excellent curb appeal with high end stone and custom exterior finishes. Features an open concept layout with high ceilings in Foyer, Living room and Family room. 4 large bedrooms up, 1 bedroom and den on the main floor. Designer kitchen, branded appliances, lights, plumbing fixtures and finishing throughout. Fully automated with Control4. Within minutes to all amenities. Excellent school catchments and easy access to City Centre and downtown Vancouver. Triple car garage. Finished with the utmost care to design and detail. Beautiful home in a excellent location. Fully improved street with sidewalks, curbs and gutters. Move in anytime, ready for immediate occupancy. (id:60626)
RE/MAX Westcoast

