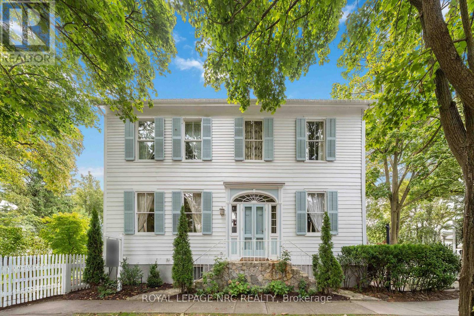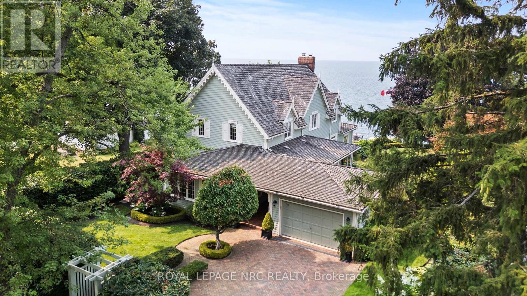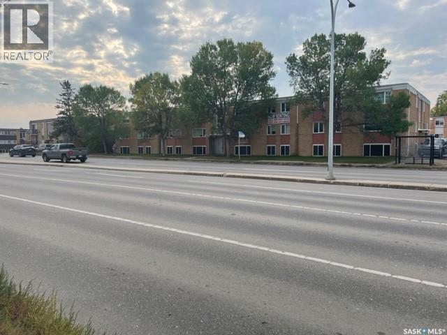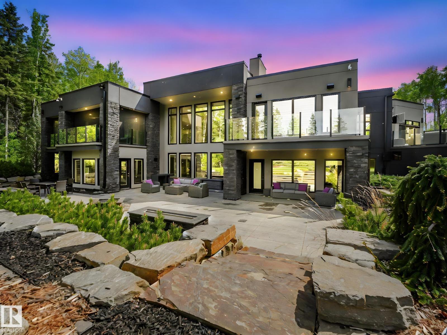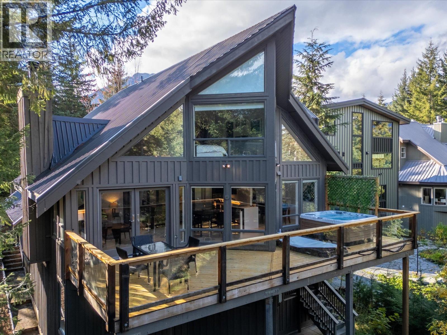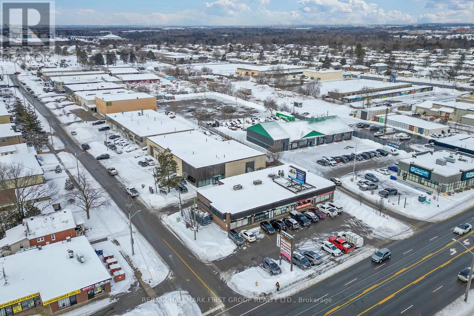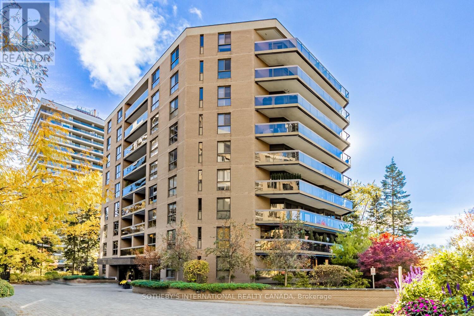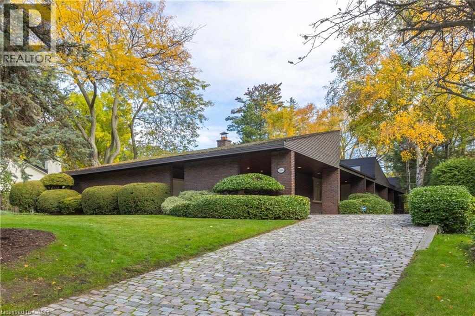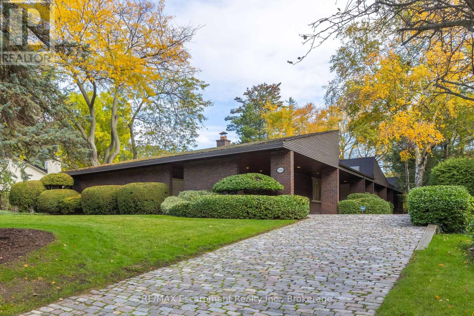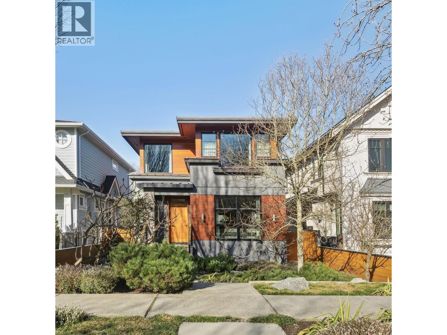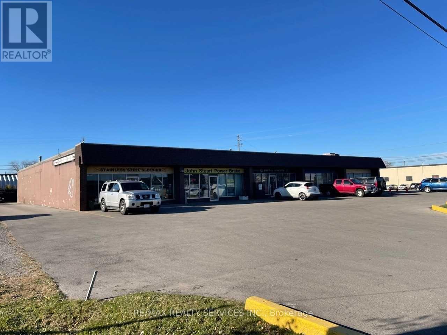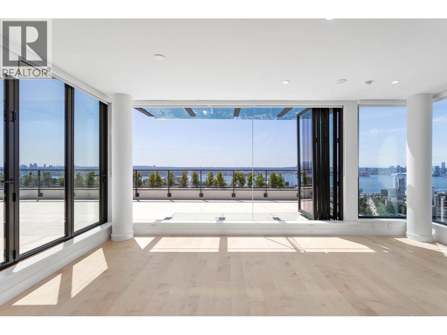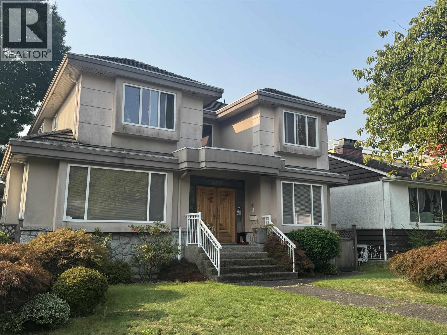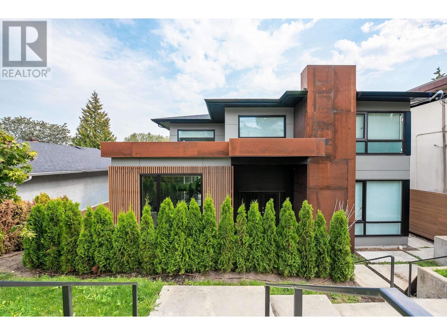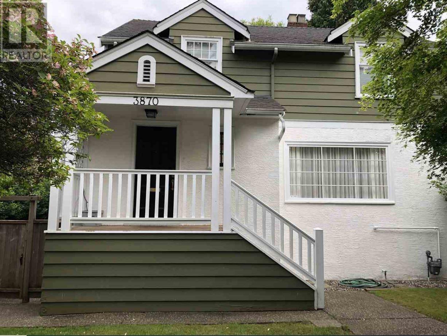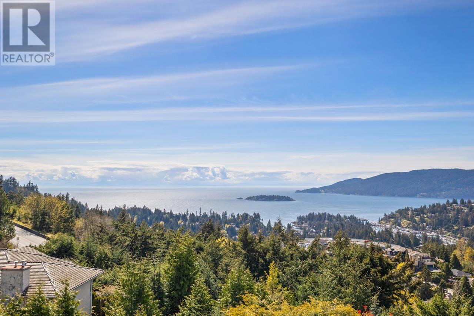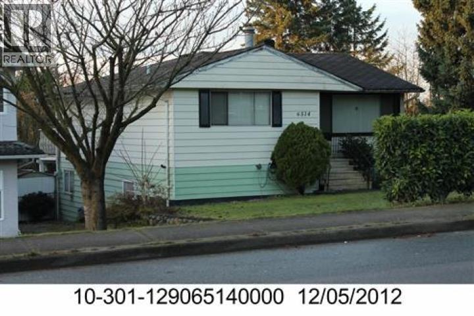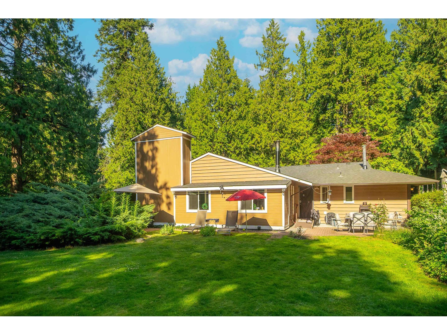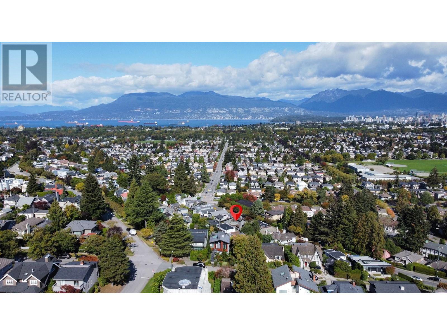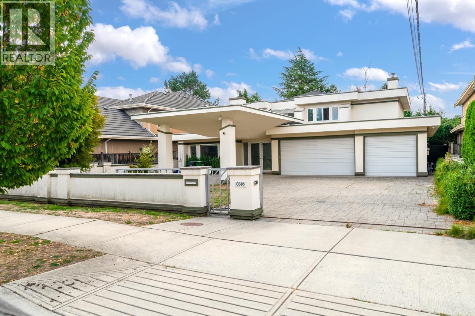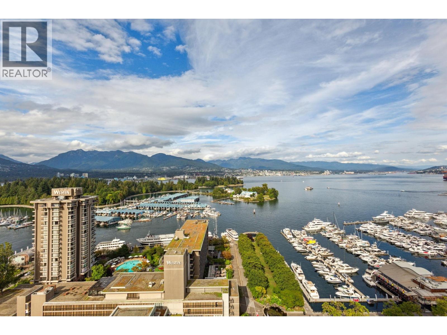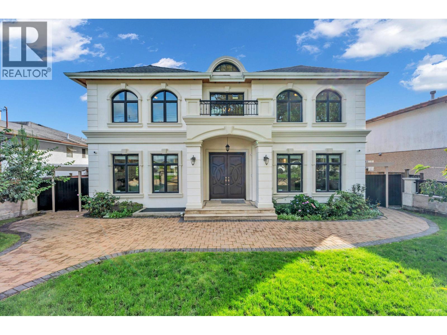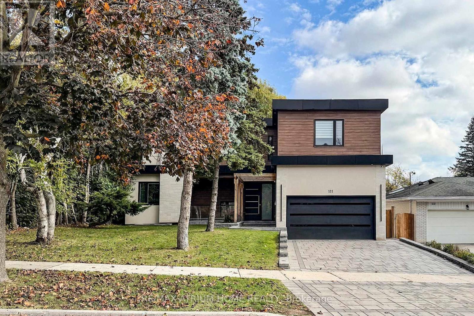94 Prideaux Street
Niagara-On-The-Lake, Ontario
Located in one of the most desirable areas of Old Town, offering a beautiful marriage of old-world charm and modern upgrades. Walk to iconic Queen St. with its boutiques, restaurants and theatres or take a short stroll to the waterfront. Enjoy the serenity of Queen's Royal Park or play a round of golf at Canada's oldest golf course. This home showcases stunning decor such as designer light fixtures, custom drapes, valances and luxurious wall coverings. Enter through the antique door into the elegant front entry with gleaming hardwood floors throughout. The formal dining room is sheer opulence with its antique chandelier set in a plaster ceiling medallion, decorative built-in shelving and fireplace with hand-crafted mantle. The grand living room features a beautiful archway with custom millwork set between coffered ceilings with designer brass fixtures, built-in bookcase and buffet with accent mirrored wall. Bright and airy, the kitchen is definitely the heart of the home with 5 stainless steel appliances, center island, quartz countertops, Nantucket grey cabinetry, heated floors and cozy fireplace. Spacious family room with its comfortable seating centered around a fireplace with hand-crafted mantle and soaring vaulted ceiling with contemporary bubble chandeliers. A gorgeous sunken sunroom which offers floor-to-ceiling windows and 4 skylights overlooking the jaw-dropping two-tiered yard. Main floor guest retreat with ensuite. The Grand Victorian staircase features designer runner and custom wainscotting leading to the elegant and spacious landing. Each of the 3 bedrooms have beautiful hardwood flooring, the Primary bedroom with private water closet and spa-like ensuite bath with heated herringbone tile, sumptuous soaker tub, walk-in glass rain shower. Second and third bedrooms share a bath with heated marble flooring and custom vanity. A cozy rec-room and 2nd kitchen in the lower level completes this charming home. (id:60626)
Royal LePage NRC Realty
315 Niagara Boulevard
Niagara-On-The-Lake, Ontario
This remarkable residence presents a rare and coveted opportunity to secure a home along one of Niagara-on-the-Lakes most distinguished waterfront addresses. Perfectly positioned just steps from the Niagara-on-the-Lake Golf Club, boutique shops, and award-winning dining, the property offers an unmatched lifestyle that blends timeless elegance with the natural beauty of the lake.Spanning over 3,000 square feet, this meticulously maintained three-bedroom home has been thoughtfully crafted for both luxurious living and effortless entertaining. Each spacious bedroom features a private ensuite, offering ultimate comfort and privacy for family and guests. Expansive principal rooms, designed with scale and proportion in mind, are bathed in natural light and frame uninterrupted views of the shimmering waterfront.Sunlit rooms throughout the home invite you to unwind while taking in the captivating scenery, whether enjoying a quiet morning coffee or hosting gatherings in the formal dining and living areas. The manicured grounds and refined interior finishes reflect an enduring pride of ownership, ensuring the home is as functional as it is beautiful. An unfinished basement with a separate entrance provides exceptional potential whether envisioned as additional living space, a guest suite, a private office, or a recreational retreat. This flexibility enhances the property's appeal, making it ideal for both personal enjoyment and future value.From its prime location to its impeccable presentation, this home is more than a residence it is a statement of distinction, offering an unparalleled combination of elegance, comfort, and lifestyle along Niagara's premier waterfront. (id:60626)
Royal LePage NRC Realty
1919 22nd Street W
Saskatoon, Saskatchewan
An excellent 27 Suite Apartment Block with concrete construction , boasting 18 - 2bedroom, 8 1 bedroom and 1 bachelor suite. Very good rental income as shown in the rent roll in the Supplements. Also in the supplements is the proforma and highlight sheet. (id:60626)
RE/MAX Bridge City Realty
#26 51222 Rge Road 260
Rural Parkland County, Alberta
Experience unmatched luxury and privacy just minutes from Edmonton in this extraordinary 3.9-acre estate. This custom, commercially built walk-out bungalow offers over 8,500 sq. ft. of impeccably finished living space designed for those who value sophistication, space, and seclusion. The gourmet kitchen features premium Miele appliances including double ovens, steam oven, cappuccino maker, plus a Sub-Zero fridge with beverage drawer, while the expansive butler’s pantry with ice maker makes entertaining effortless. The primary suite is a true retreat with a spa-inspired ensuite, an oversized custom walk-in closet, and a private professional gym. Car enthusiasts will love the 9 garage spaces, including a stunning showroom-style garage to showcase a collection in style. A winding, professionally landscaped driveway spanning more than an acre sets the tone for this remarkable property—offering elegance, exclusivity, and lifestyle beyond compare. (id:60626)
Real Broker
6252 Palmer Drive
Whistler, British Columbia
Indulge in the Whistler lifestyle with a leisurely stroll to the Village from this sought-after Whistler Cay Heights location, with the Valley Trail just outside your backyard. Gather around the outdoor fire or unwind year-round in your private hot tub. This well-designed home features four bedrooms, 3.5 bathrooms, a den, spacious media/entertainment level and a double garage. The upper floor is dedicated to the primary suite with ensuite, offering privacy from guest bedrooms and main living areas. A private dining area is served from the custom kitchen featuring curved granite countertop with sit-up bar opening to a cozy living room with a wood-burning fireplace. Generous decks, patios, and ample guest parking complete the package. (id:60626)
RE/MAX Sea To Sky Real Estate
10 Russett Avenue
Oshawa, Ontario
Rare opportunity to own a well-cared-for, income-producing property in a prime, high-traffic location, ideal for investors seeking a diverse and stable income stream with potential for future growth. This fully leased commercial property offers a rare mixed-use investment opportunity in a high-traffic area with excellent exposure. The property includes two distinct buildings: a free-standing industrial building with two units, each featuring two drive-in bays, and a retail strip plaza with four fully leased units. Located near a busy intersection and just minutes from Durham College and Ontario Tech University, the property benefits from high foot traffic and great visibility. It is also close to the new RioCan shopping plaza and expanding residential developments, ensuring continued demand from both retail and industrial tenants.The industrial building has undergone modern upgrades, including new overhead garage doors, updated heating and air conditioning systems, and a new roof, all of which contribute to its long-term reliability and minimal maintenance costs. Ample parking is available for both retail and industrial tenants, supporting smooth operations for all users. As a turnkey investment, all units are fully leased with tenants in place, providing an immediate return on investment with a hassle-free transition. Additionally, the property is in the early stages of a severance application for the retail and industrial buildings, offering potential for future development opportunities. (id:60626)
RE/MAX Hallmark First Group Realty Ltd.
604 - 70 Rosehill Avenue
Toronto, Ontario
Nestled in the coveted Yonge and St. Clair neighbourhood, The Rosehill stands as a boutique mid-rise condominium that embodies refined urban living. Suite 604 is positioned in the South Tower, with direct elevator access opening into approximately 2,389 square feet of elegant interiors.The expansive living room is anchored by a wood-burning fireplace, creating a warm and inviting atmosphere for relaxed evenings. A generous dining room with walk-out to the balcony complements both the living room and the spacious kitchen, offering seamless flow for entertaining. The kitchen provides abundant cabinetry along with a sunlit breakfast area, achieving the perfect balance of function and comfort.The private quarters offer serenity and space. The primary suite features two walk-in closets and a luxurious six-piece ensuite complete with sauna, along with a walk-out to the balcony where sweeping south-east views extend over the Rosedale Reservoir and city skyline. The second bedroom includes two double closets, large picture windows, and a four-piece ensuite. A third bedroom, outfitted with built-ins and two double closets, opens to a large open balcony, approx. 319 sq.ft., capturing prime south-east vistas. A dedicated laundry room with sink and ample storage enhances everyday convenience.This residence showcases remarkable unobstructed views from nearly every principal room. Two underground parking spaces and one out-of-suite locker are included.The Rosehill is a premier full-service building offering 24-hour concierge, gatehouse security, on-site superintendent, valet parking, fitness centre, indoor pool, events room, and visitor parking - ensuring elevated comfort, service, and peace of mind in one of Midtown's most desirable locations. (id:60626)
Sotheby's International Realty Canada
1168 Carey Road
Oakville, Ontario
Nestled on over a 1/3 of an acre in prestigious Eastlake,this architecturally designed custom contemporary masterpiece redefines luxury living with its sophisticated blend of form and function.The commanding entrance welcomes you through a thoughtfully crafted foyer featuring a striking accent wall,setting the tone for design elements that unfold throughout this 3,128 sq ft sanctuary. Natural light becomes the home's greatest asset,flooding every space through expansive floor-to-ceiling windows that create breathtaking sight lines and seamless indoor-outdoor connections.The L/R showcases vaulted ceilings,gas f/p w/ a distinctive brick feature wall that serves as both warmth & artistic focal point. The kitchen offers culinary experiences w/integrated b/i appliances,skylight,breakfast nook,& walk-in pantry for the discerning chef.The adjoining F/R offers a casual place to relax by the cozy wood burning f/p.A separate D/R provides versatility for both casual sophisticated entertaining. The primary bdrm offers private yard access thru the w/o,a cathedral T&G willow ceiling,W/I closet & 4 pc ensuite.2 add’l bdrms feature dramatic floor-to-ceiling windows & dble closets for optimal storage solutions. The 4-season garden room emerges as pure enchantment,bathed in natural radiance from its wall of windows overlooking manicured patio spaces,enhanced by 3 skylights that create an almost ethereal atmosphere thru/out changing seasons. Below the LL maximizes functionality w/ rec room,oversized laundry & craft area,3 pc bath,workshop,W/I cedar storage & add’l storage areas for your organizational needs. Exterior craftsmanship shines through cedar roof,siding,& soffits.Impressive dble grg features carport area w/parking for 12 vehicles, accessed via an elegant granite cobblestone driveway.Architecturally designed landscaping. Uncompromised quality abounds!This home has been loved for 45 years by its current owner & now awaits for it to be your next home. Luxury Certified. (id:60626)
RE/MAX Escarpment Realty Inc.
1168 Carey Road
Oakville, Ontario
Nestled on over a 1/3 of an acre in prestigious Eastlake,this architecturally designed custom contemporary masterpiece redefines luxury living with its sophisticated blend of form and function.The commanding entrance welcomes you through a thoughtfully crafted foyer featuring a striking accent wall,setting the tone for design elements that unfold throughout this 3,128 sq ft sanctuary.Natural light becomes the home's greatest asset,flooding every space through expansive floor-to-ceiling windows that create breathtaking sight lines and seamless indoor-outdoor connections.The L/R showcases vaulted ceilings,gas f/p w/ a distinctive brick feature wall that serves as both warmth & artistic focal point.The kitchen offers culinary experiences w/integrated b/i appliances,skylight,breakfast nook,& walk-in pantry for the discerning chef.The adjoining F/R offers a casual place to relax by the cozy wood burning f/p.A separate D/R provides versatility for both casual sophisticated entertaining.The primary bdrm offers private yard access thru the w/o,a cathedral T&G willow ceiling,W/I closet & 4 pc ensuite.2 add'l bdrms feature dramatic floor-to-ceiling windows & double closets for optimal storage solutions.The 4-season garden room emerges as pure enchantment,bathed in natural radiance from its wall of windows overlooking manicured patio spaces,enhanced by 3 skylights that create an almost ethereal atmosphere thru/out changing seasons.Below the LL maximizes functionality w/ rec room,oversized laundry & craft area,3 pc bath,workshop,W/I cedar storage & add'l storage areas for your organizational needs.Exterior craftsmanship shines through cedar roof,siding,& soffits.The impressive dble garage features carport area w/parking for 12 vehicles,all accessed via an elegant granite cobblestone driveway.Architecturally designed landscaping.Uncompromised quality abounds!This home has been loved for 45 years by its current owner and now awaits for it to be your next home. Luxury Certified. (id:60626)
RE/MAX Escarpment Realty Inc.
3963 W 20th Avenue
Vancouver, British Columbia
Crafted quietly above the rest and built for those who notice everything. Upstairs, the primary suite is a retreat within a retreat-complete with a lounge for watching the light change. Two additional bedrooms and a shared bath complete the top floor. On the main level, an open plan welcomes you home with chef´s kitchen, a built-in espresso machine and wine fridge, while a bright, spacious office and accordion doors to the garden add flow and function. Downstairs, 8´1" ceilings create space to breathe. Radiant in-floor heat and solid-core doors that close with a hush are daily reminders of the home´s quiet quality. EV-ready. Hammock hooks in just the right spot. Even the garage has a green roof. QE + Byng catchment. Open house Sunday, November 2nd 2:00 - 4:00 PM. (id:60626)
Rennie & Associates Realty Ltd.
Stilhavn Real Estate Services
353 Millen Road
Hamilton, Ontario
Freestanding 12,500 sq ft industrial building on a high-exposure corner in Stoney Creek. Divided into five 2,500 sq ft units, each with separate hydro and gas meters, block wall separations, 10'10' drive-in doors, and 12'6" clear height. Fully leased with strong tenants. Excellent investment opportunity. (id:60626)
RE/MAX Realty Services Inc.
1602 135 E 13th Street
North Vancouver, British Columbia
Words can´t capture the sheer majesty of the view from this Penthouse. Central Lonsdale´s First True Luxury Residences! Refined Elegance from your 3-bedroom & Office/ 4th bedrm, 3.5 bath, 3-parking residence, 2 storage space, boasting over 1,130 square ft of private outdoor space and unforgettable ocean views. Enjoy unobstructed views from every room, stretching across Burrard Inlet to the glittering Vancouver skyline -a view that inspires by day and dazzles by night. Over 15,000 sqft of amenities, including a state-of-the-art fitness centre, an outdoor kitchen, a luxurious social lounge, outdoor pool and steamroom. Perfectly located across from Whole Foods & steps from the best of Central Lonsdale https://youriguide.com/1602_135_13E_northvan?ts=1753429561963 (id:60626)
Sutton Group-West Coast Realty
150 W 44th Avenue
Vancouver, British Columbia
BUILDER & INVESTORS -DON'T MISS THIS PROPERTY. MULTIPLEX : 3 TO 6 OWNERSHIP UNITS (8 UNITS FOR RENTAL) 1.0 FSR with (30% Density INCREASE) WALKING DISTANCE TO OAKRIDGE MALL, CANADA LINE SKYTRAIN, YMCA, LANGARA & GOLF COURSE. 15 MINS DRIVE TO AIRPORT. 25 MINS TO U BC. GREAT OPPORTUNITY TO OWN THIS PROPERTY. (id:60626)
Royal Pacific Realty (Kingsway) Ltd.
6192 Elgin Avenue
Burnaby, British Columbia
Welcome to this rarely available customized luxury home in Primary Upper Deer Lake of Burnaby. It offers the finest attention to detail and master craftsmanship with 4729 SF living space. Upfloor features 4 generous ensuite bedrooms with gorgeous mountain views. Main floor is open and inviting with Chef´s & Wok kitchen, Ensuite bedroom, and a huge covered deck. 2-bedroom rental suite in basement is your precious mortgage helper. Fully equipped with AC, HRV, Radiant heating and Security System. New Technology Rusty Iron was extensively used on this home. Close to Deer Lake and all transits. School Catchments are Burnaby Central Secondary and Windsor Elementary School. Come to view. Don´t miss out!!! (id:60626)
Nu Stream Realty Inc.
3870 W 37th Avenue
Vancouver, British Columbia
I am excited to present a property with a great location west of Dunbar. This large, 6855 square foot lot presents a unique opportunity for future development of multiplex dwellings. It s location offers close proximity to top private schools, the s hop s of Dunbar Street, Dunbar Community Centre, and Pacific Spirit Regional Park , with easy access to UBC. The house is currently well -maintained by the tenant. The main floor features a large living room, perfect for entertaining guests. You'll find three-bedroom s upstairs and one bedroom in the basement, a long with a large family room. Don't miss this opportunity to invest or to develop. (id:60626)
Royal Pacific Realty Corp.
4791 Westwood Place
West Vancouver, British Columbia
This Incredible VIEW property located in lower Cypress Estates. Contemporary 5,000+ sqft gorgeous residence on a 16,000+ sqft park-like estate has expansive south-west facing w/unobstructed ocean,sunset&island views.Situated in a beautiful and private cul-de-sac.Offering 5 bdrms/4.5 bath with S/S appliances,gourmet kitchen,quartz countertops&upgraded flooring.4 Bedrooms upstairs with breathtaking views including the oversized spa-like master bath. Floor to ceiling windows bring tons of natural light.Tastefully newly renovated with open concept on 3 above-ground levels.Bright&sunny backyard,massive decks,pool/hot tub give you tons of space for family outdoor entertaining.Only minutes away from Caulfeild Village,Thunderbird Marina,Caulfeild Elementary&Rockridge Secondary,and Mulgrave School. (id:60626)
Sutton Group-West Coast Realty
2961-2965 Rupert Street
Vancouver, British Columbia
DEVELOPERS and INVESTORS ALERT: Approved City of Vancouver Rupert and Renfrew Station Area Plan allows this lot to build high-rise building between 29 & 45 storeys. Ground floor is now rented out to a single tenant running a vape bar store. Upper floor has two- 2 bedroom suites with shared laundry. Good holding and investment property for future appreciation. Please don't disturb tenants. All showings by APPOINTMENTS ONLY. (id:60626)
Royal Pacific Realty (Kingsway) Ltd.
6514 Broadway Avenue
Burnaby, British Columbia
Prime Development Opportunity in Sperling-Burnaby Lake Station (City of Burnaby)! This strategically located property falls within Tier 3 of the Transit-Oriented Development (TOD) zoning, allowing for the construction of an 8-story building with a FAR of 3. Centrally situated with easy access to highways, shops, and Brentwood Town Centre, this site is ideal for a visionary developer. Don't miss this chance to capitalize on Burnaby's thriving real estate market and the growing demand for transit-oriented living (id:60626)
Exp Realty
13425 Woodcrest Drive
Surrey, British Columbia
A RARE FIND! 1.53 acres on PRIME Woodcrest Drive. Beautiful HUGE corner lot with dual street access, ideal site for the custom dream home. Current R-A zoning allows for extensive density. (see attachments for copy of zoning by-law). Very rentable 4 BDRM residence while you plan your dream home. Value is in the land. Please do not disturb the tenant by walking on the property without an appointment. Please allow ample notice for appointments. Schools: Elgin Park High School, Chantrell Creek Elementary. (id:60626)
Nu Stream Realty Inc.
4393 Puget Drive
Vancouver, British Columbia
Meticulously cared-for home with panoramic views of downtown and the North Shore mountains. Thoughtfully updated over years, with all windows, doors, screens newly replaced in 2024. Over 3,500 sf, this bright, south-facing 3-level home features rare above-grade basement, 5 bedrooms, and 3.5 baths. Elegant rosewood floors, entertainment-sized living & dining rooms, view-facing master suite with balcony, large ensuite & walk-in closet. Basement includes rec room, bedroom, wine cellar & ample storage. Sunny, private backyard and new triple garage. Top schools: PW, Trafalgar, UBC. (id:60626)
Royal Pacific Realty Corp.
Sutton Group-West Coast Realty
6840 Donald Road
Richmond, British Columbia
This custom-built residence showcases a unique, contemporary open-concept design. A striking Port Cochere entry opens to the impressive 18' high foyer. The sun-filled interior features 9' ceilings and oversized windows throughout. The south-facing backyard offers an ultra-private retreat with a large pond and waterfall. Designed for family living, this home boasts 5 bedrooms + den, 6 bathrooms on an expansive 11,502 sq. ft. lot. Highlights include radiant heating, air conditioning, 3 gas fireplaces, and a fully soundproofed theatre room with dedicated fuse panel and acoustic finishing. Don´t miss this beautiful home! (id:60626)
Laboutique Realty
Ph2501 1616 Bayshore Drive
Vancouver, British Columbia
Welcome to one of Vancouver´s most prestigious waterfront addresses, Bayshore Gardens. Perched high on the 25th floor, this extraordinary one of only two penthouses in the building features nearly 240 degrees of unobstructed views spanning the North Shore mountains, Seawall, Stanley Park and beyond. Offering over 2,100 sq. ft. of refined living, the home includes 2 bedrooms + den, 2.5 baths, and more than 500 sq. ft. of private outdoor space-perfect for both everyday living and entertaining. Additional highlights include 3 secure parking stalls, a large storage locker, and 24-hour concierge. Open House Sun/Nov 2nd 2-4pm (id:60626)
RE/MAX Masters Realty
Laboutique Realty
6680 Winch Street
Burnaby, British Columbia
Stunning luxurious custom built home located in desirable Burnaby North Parkcrest area. This expansive 4800+ sqft living space on 8000 sf lot with huge south facing backyard. Elegant style finishing with 10' ceilings in each floor. Top quality appliances with huge island plus perfect size Wok kitchen makes you a dream kitchen. Very practical layout with separate living, dining, family area and spacious office. Entertainment decks out of huge family room. 4 large bedroom and 4 full bathroom upstairs. Basement offers huge entertaining & relaxing space including spacious home theater and sauna room. 2 bedroom guess suite with separate entrance. 2 car garage&more parking space. OPEN HOUSE: Sat (Nov 8) at 2-4PM! (id:60626)
Lehomes Realty Premier
111 Banstock Drive
Toronto, Ontario
Welcome to 111 Banstock Drive - a modern, custom-rebuilt residence on a rare 60-ft premium ravine lot. Offering nearly 6,000 sq. ft. of refined living space, this 4+2 bedroom, 6-bath home features a fully finished walk-out basement and an impressive layout designed for both luxury and comfort.The main level boasts soaring 10-ft ceilings (with 8-ft doors), while the upper level features 9-ft ceilings, creating an open and expansive atmosphere throughout. Enjoy a modern open-concept living and dining area with floor-to-ceiling windows that showcase stunning ravine views and flood the home with natural light. A walkout to the deck extends your living space outdoors, perfect for relaxing or entertaining.The chef-inspired kitchen includes a striking quartz island with bar and breakfast seating, premium large-format porcelain tiles, hardwood flooring, and a sleek floating wine display. An open floating staircase with a skylight connects all levels of the home, enhancing the airy architectural design. Additional features include LED pot lights, a built-in sound system, and smart-home security hardware, all programmable through a central SmartHub. A private home office with custom built-ins and its own open terrace provides the ideal workspace. The upper level offers four spacious bedrooms, each with its own ensuite bathroom. The double-door principal suite features a spa-style ensuite with an oversized shower, floating vanity, and luxury finishes throughout. A rare second principal bedroom adds even greater flexibility for multi-generational living.Each bathroom is thoughtfully designed with distinctive porcelain finishes, accent wall details, and quartz shower benches, delivering a high-end hotel-spa feel throughout the home.This prime location offers unmatched convenience - steps to top-ranked schools, plazas, shopping centres, parks, transit, and just minutes to major highways, making everyday living easy and accessible. Close to all amenities and much more. (id:60626)
RE/MAX Atrium Home Realty

