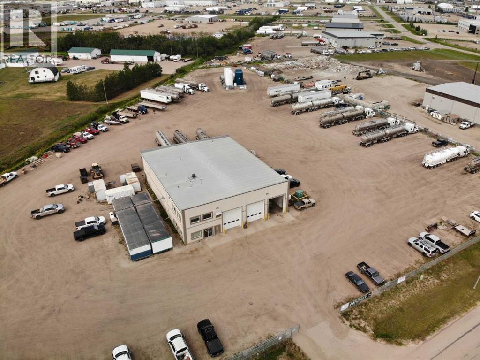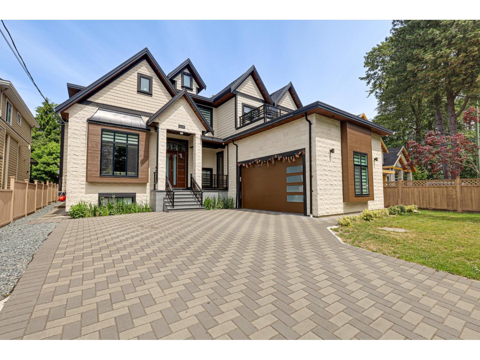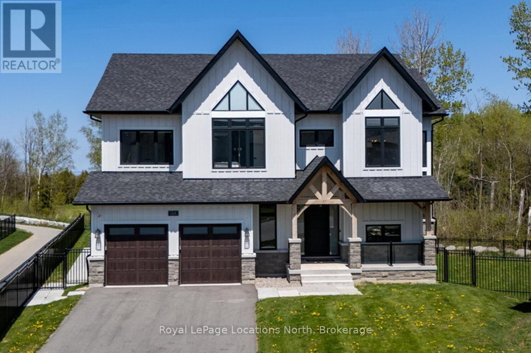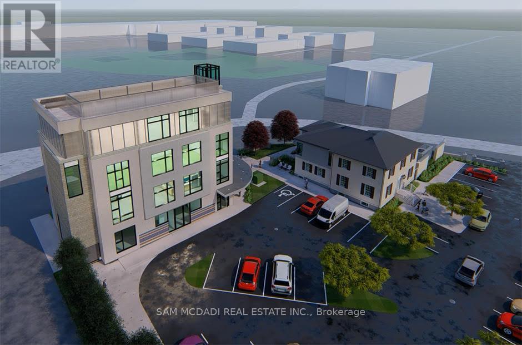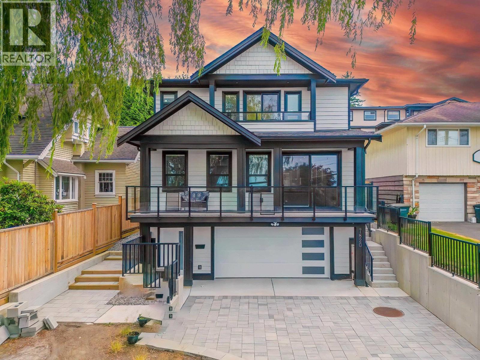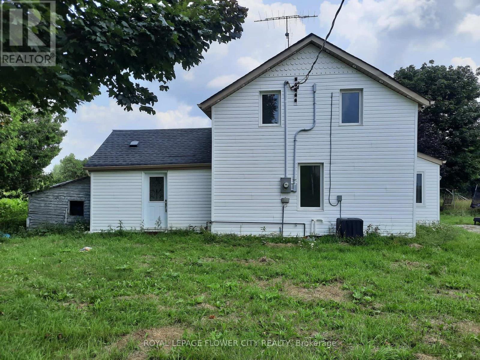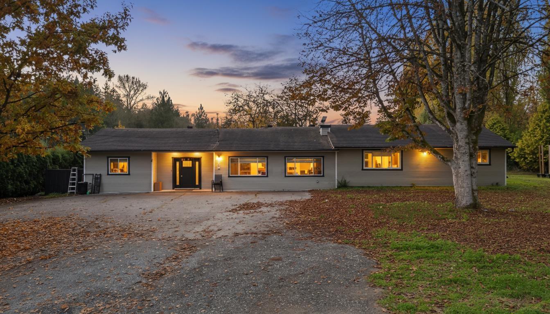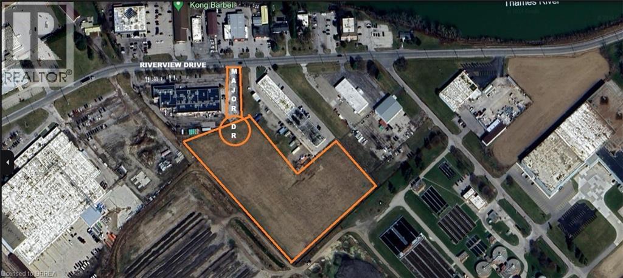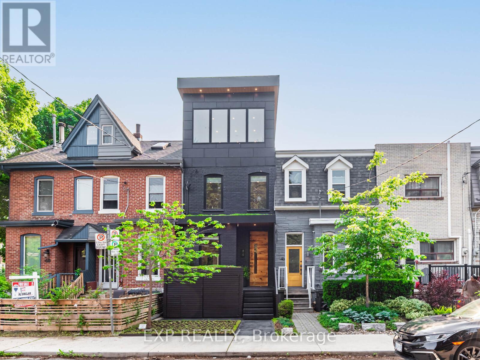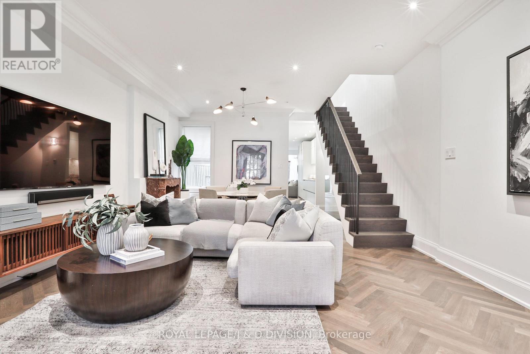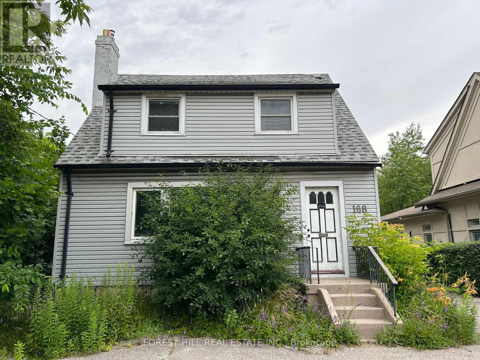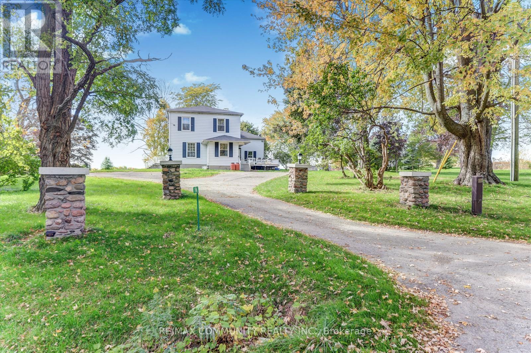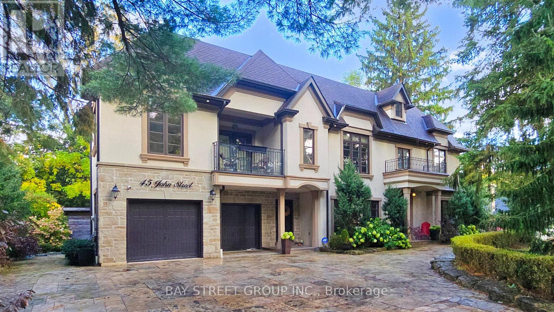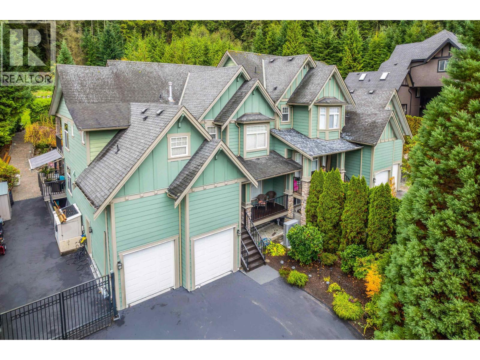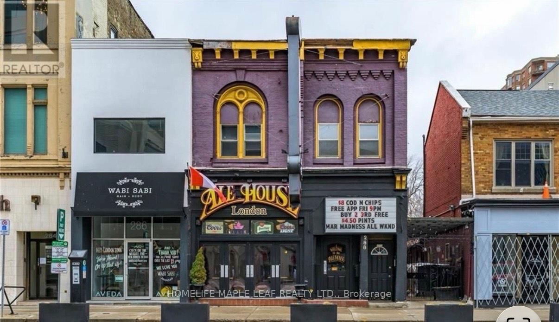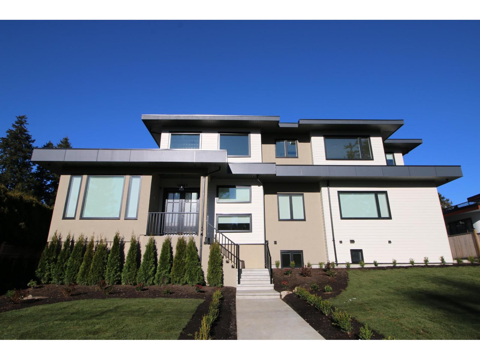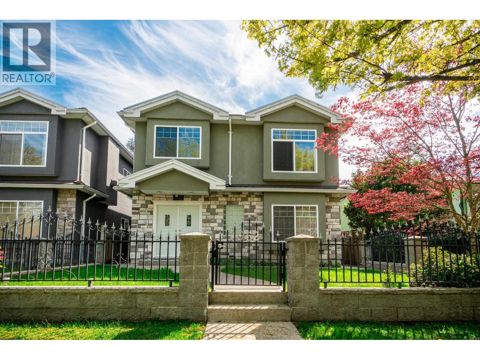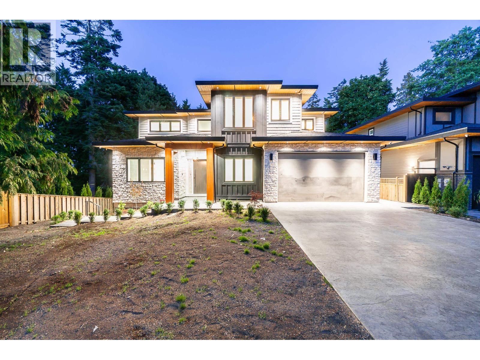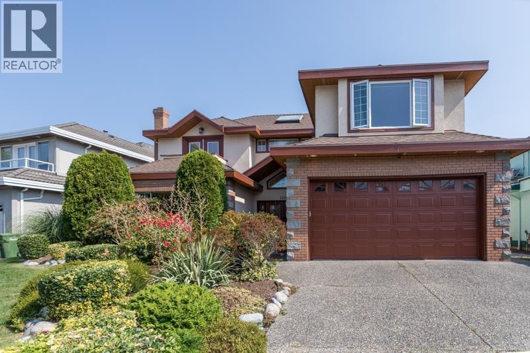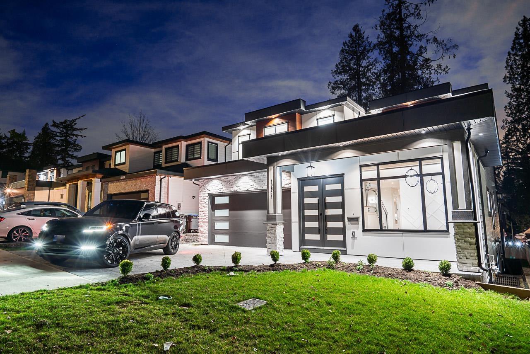9319 81 Avenue
Clairmont, Alberta
INCREDIBLE OPPORTUNITY - 8819 SQFT OF SHOP AND OFFICE SPACE - RM-2 - 2 LOTS (2.87 AND 2.66 ACRES) TOTAL OF 6 ACRES FENCED, POWERED YARD SITE. 10 TON CRANE RECENT INSPECTION. 3.5 BAYS - 3 DRIVE THROUGH APPROX 100' FT BAYS WITH 16' DOORS. HOTSEY PRESSURE WASH PLUS AIR. POWER TO FENCE PARKING PLUS GATE. NEW FURNACE. ROUGHLY 4 OFFICES, RECEPTION PLUS LUNCH/BOARD ROOM. VACANT THIS AUGUST!!! PHENOMENAL OPPORTUNITY WELL UNDER REPLACEMENT VALUE ! (id:60626)
RE/MAX Grande Prairie
10 Macrill Road
Markham, Ontario
Welcome to this fantastic home in prestigious Cachet! First time offered for sale, this pride of ownership property sits on a premium lot with triple car garage, boasting over 4,600 sq.ft. of total living space, great curb appeal, and more than $300K in upgrades and renovations over the years. Featuring bright and airy layout with separate living and dining rooms, main floor library, and a large family room with fireplace and bay window, 4 spacious bedrooms, including primary suite with two walk-in closets, second bedroom with 4pc ensuite, and a 4pc semi-ensuite shared by the third and fourth bedrooms. Completely renovated chef's kitchen showcases a large centre island, high-end appliances, custom-built cabinets with organizers, oversized patio door with a built-in screen and motorized sunshade curtains. newer energy-efficient windows, premium engineered laminate flooring on the second floor and in the dining/living rooms, 24"x24" tiles in the hallway and kitchen. two staircases to the basement. professional landscaping with interlock driveway and walkways, private backyard perfect for entertaining featuring a massive TREX 14x40 deck lined with 12 flower boxes. lush perennial gardens with Japanese maple trees. Front-lawn irrigation and lighting system, fresh paint throughout, water softener, and kitchen water filter. The finished basement offers even more living space and ample storage. Top-ranked school district (Pierre Elliott Trudeau High School, St. Augustine Catholic High School, Unionville High School), close to GO Transit, Highway 404, CF Markville Mall, grocery stores, parks, ponds, community centres, and more. Just move in and enjoy (id:60626)
Century 21 Leading Edge Realty Inc.
12187 71 Avenue
Surrey, British Columbia
[[[3 LEVEL HOUSE WITH THREE RENTAL SUITES (2+2+1 = $5k rental income) ]]] Centrally located in West Newton, Wecome to this Large Home with 12beds & 9baths with living space of 6,147 sq.ft. Main Floor offers a Spice Kitchen with large floor plan and 2beds. Top floor has 5 good size bedrooms. LOT spans over 8,688 sq.ft (60x142) LOT with a extra large driveway for 6 Cars. Don't miss the opportunity to own this incredible home. (id:60626)
Jovi Realty Inc.
166 Springside Crescent
Blue Mountains, Ontario
Experience luxury living at its finest in this stunning builders own home, nestled on a premium pie-shaped, pool-sized lot backing directly onto the prestigious Monterra Golf Course. Over 5000 sq ft of fabulously finished living space! Blue Mountain living at it's best! Every inch of this residence has been meticulously designed with no expense spared, boasting over $300,000 in builder upgrades. Designed by well known designer Jane Lockhart, the interior blends elegance and comfort with wide plank engineered hardwood and upgraded porcelain tile flooring throughout. The open-concept layout features a custom gourmet kitchen equipped with high-end JennAir stainless steel appliances, bar fridge, drink fridge, and bespoke cabinetry, all complemented by solid surface countertops and undermount sinks. Enjoy year-round outdoor living with a covered loggia complete with BBQ and fireplace, ideal for outdoor entertaining regardless of the weather! The beautiful oversized yard includes a full lawn sprinkler system and exterior soffit pot lighting. The fully finished basement features heated flooring, large rec room, 2 more beds, bar and a full bath, ample space for the whole gang! Smart home automation includes a Lutron lighting system, central music system, and central alarm, all designed for modern convenience and peace of mind. Additional upgrades include custom zoned HVAC with air conditioning and steam humidifier, solid doors, upgraded trim, premium plumbing and lighting fixtures, Genie garage door openers, a heated garage, central vacuum system, and countless pot lights throughout, inside and out. Truly turn-key and designed for the discerning buyer, this home combines luxury, technology, and function in one of the areas most sought-after settings. Too many features to list, this is a must-see! Residents enjoy exclusive access to a private beach & convenient shuttle service to the Village, making this property a standout in the sought-after Blue Mountains community. (id:60626)
Royal LePage Locations North
4017 Sunstone Street
West Kelowna, British Columbia
Step inside this Everton Ridge Built Okanagan Contemporary show home in Shorerise, West Kelowna – where elevated design meets everyday functionality. This stunning residence features dramatic vaulted ceilings throughout the Great Room, Dining Room, Entry, and Ensuite, adding architectural impact and an airy, expansive feel. A sleek linear fireplace anchors the Great Room, while the oversized covered deck – with its fully equipped outdoor kitchen – offers the perfect space for year-round entertaining. With 3 bedrooms, 3.5 bathrooms, and a spacious double-car garage, there’s room for the whole family to live and grow. The heart of the home is the dream kitchen, complete with a 10-foot island, a large butler’s pantry, and a built-in coffee bar – ideal for both busy mornings and relaxed weekends. Every detail has been thoughtfully designed to reflect timeless style and effortless livability. (id:60626)
Summerland Realty Ltd.
2477 Queensway Drive
Burlington, Ontario
Incredible opportunity to own a one-of-a-kind property in sought-after Burlington. This exceptional site offers an approved plan to construct an approximately 15,000 SFstructure, providing a rare chance for immediate development in one of the city's most desirable and accessible locations. The flexible BC1-485 zoning allows for a variety of potential uses, including an office building, medical or professional plaza, daycare centre, convention and banquet hall, car wash, motor vehicle service station, or garage. Perfect for investors, developers, or owner-operators looking to create a signature property with outstanding visibility and long-term growth potential. Ideally situated just minutes from the QEW and Highway 403, this property offers excellent connectivity throughout Burlington and the GTA. The location is surrounded by an abundance of amenities including Burlington Centre Mall with its local shops, restaurants, as well as downtown Burlington's vibrant waterfront, and dining. Public transit and Burlington GO Station are nearby, along with hotels, schools, parks, and fitness facilities, ensuring convenience for employees, clients, and visitors alike. This prime location combines high exposure, strong traffic flow, and proximity to both commercial and residential areas, making it an exceptional choice for a wide range of future developments. (id:60626)
Sam Mcdadi Real Estate Inc.
7820 Stanley Street
Burnaby, British Columbia
This beautifully crafted, north-facing detached new home offers stunning views of the North Shore mountains and Capitol Hill, designed with elegance and functionality. Upstairs, find 3 spacious ensuite bedrooms for ultimate privacy and comfort. Main floor features an additional ensuite bedroom, perfect for guests or multi-generational living. Open-concept chef´s kitchen has a massive island, stainless steel appliances, and a spacious Wok kitchen. 2-bedroom suite in basement with a flexible space with its own bathroom. Equipped with radiant floor heating, A/C, HRV, and a security system. This dream home is located in Burnaby Central Secondary Catchment. Easy access to Canada Way & Highway. 2-5-10 Year Home Warranty. No GST. Book your showings today! Open House Nov 15/16, Sat/Sun 2-4pm. (id:60626)
Nu Stream Realty Inc.
610 4759 Valley Drive
Vancouver, British Columbia
Introducing the epitome of luxury living at Marguerite House II by Polygon, boasting over 1750 sqft with 2 spacious bedrooms, 3 full baths, a den, breakfast room, and family room. Revel in the captivating North East exposure offering breathtaking views of Quilchena Park. Nestled in a family-friendly neighbourhood, this residence is surrounded by renowned schools like Crofton, St Georges, Prince of Wales Secondary, and Shaughnessy Elementary. Convenience is key, with easy access to transit, the new Arbutus Mall, and Kerrisdale shopping. This refined home combines opulence with practicality. Two private gated parking spaces, along with building amenities like a sauna, gym, and outdoor pool, enhance the comfort and convenience of Marguerite House II. Make it yours today. (id:60626)
Grand Central Realty
634449 Highway 10
Mono, Ontario
Discover this exceptional 97.17-acre farm featuring a charming 1-storey detached home with 4 spacious bedrooms. This timeless residence sits well back from the road, offering total privacy and a serene countryside setting. Approximately 60 acres are currently workable and rented for $8,500 for the upcoming year. The property also includes three picturesque ponds, making it ideal for nature lovers and hobby farmers. Conveniently located just minutes from Orangeville and Brampton, and only an hour from Toronto, this property is perfect for commuters seeking a peaceful rural lifestyle. Home and property are being sold in as-is condition. (id:60626)
Royal LePage Flower City Realty
6721 238 Street
Langley, British Columbia
Welcome to this charming rancher on 2.28 acres, offering a rare blend of space, privacy, and convenience. Enjoy serene country living while being just minutes from Williams Park and with easy access to Highway 1. Perfect for outdoor enthusiasts, hobby farming, or those looking for room to expand. A unique opportunity to own a sprawling property with endless possibilities - don't miss out! (id:60626)
Exp Realty
450 Riverview Drive
Chatham-Kent, Ontario
Exciting Investment Opportunity Awaits! Unleash your potential with this rare 6.643-acre M-1 zoned vacant land, perfectly situated near Highway 401 and Bloomfield in vibrant Chatham-Kent! This prime property is a canvas for visionary investors, offering a wide array of possibilities for light industrial, warehousing, or innovative commercial projects. With exceptional visibility and easy access to major transportation routes, the potential for growth is limitless. Don’t miss out on this golden chance to transform your ideas into reality—contact the listing agent today and turn your dreams into a thriving venture! (id:60626)
RE/MAX Twin City Realty Inc
44 Massey Street
Toronto, Ontario
A purposeful blend of architectural history & modernity. Urban sensibility & efficient land usage in the heart of Trinity Bellwoods. 44 Massey & Rodney the Tree has been featured in several news articles & videos (google it).Located one of the last few small residential streets with plenty of growth potential within the most trendy part of Toronto. Tirelessly designed, built & decorated by Beurklian.Design group for multifamily usage generating over 12k/month. Easily convertible to Single Family Dwelling if desired. All furniture, plants, decorations, chattels & fixtures are included to be completely turnkey. This house emphasizes simplicity in materials, attention to detail, minimalist aesthetics to maximize the use & feel while minimizing maintenance. Diligent design, computer modelling & green building practices make this home a masterwork of light, volume & space. Biophilic design is incorporated & seamlessly integrated throughout the entire structure. Oversized windows, abundant skylighting & custom built doorways open the space & increase daylighting. Lack of bulkheads & baseboards emphasize the aggressive attention to detail & planning throughout. Commercial grade flooring provides resiliency & endurance. Custom built concrete sinks, Australian wall hung toilets & dual showers provide a sense of luxury & cleanliness. Custom built features & commissioned pieces throughout. Exceptional mechanical systems including independent HVAC units, endless water heater, radiant floor warming, exterior snow melt system & irrigation systems. Future expansion capabilities include rough-ins for future rooftop terrace, backup generator, PV solar system, natural gas patio heaters, holiday lighting, heated exterior wet bar, etc. Steps to Trinity Bellwoods park, this location provides easy access to Billy Bishop Airport, Exhibition Grounds, BMO Field & major future transit lines.Own a cool little spot in a cool little area, with the house that Toronto's coolest tree stands on. (id:60626)
Exp Realty
913 Quadling Avenue
Coquitlam, British Columbia
Welcome to this quality custom 3-level family home on the high side of Maillardville, Coquitlam, offering sweeping south-east views of the Fraser River! With 5,288 sqft of living space, this luxurious residence features 9 bed/6 bath, including two rental suites - a legal 2-bedroom and an additional 1-bedroom - ideal for extended family or mortgage helpers (rental income of $2650+/mo). The main level boasts an open-concept design with soaring 10-ft ceilings, elegant living and dining areas, a gourmet island kitchen with granite counters, plus a full wok kitchen for culinary enthusiasts. Enjoy radiant in-floor heating, air conditioning with HRV, built-in sound and security systems, a theatre room, wet bar, and jacuzzi ensuite for ultimate comfort and entertainment. OH: Sun, Nov 2nd, 2-4pm (id:60626)
Nu Stream Realty Inc.
69 Sullivan Street
Toronto, Ontario
This impeccably renovated 3-storey Victorian showcases exceptional quality & exquisite finishes throughout. The entry foyer opens to a stunning combined living & dining room flanked by 2 gorgeous fireplaces, nearly 10-foot soaring ceilings, herringbone hardwood floors & large windows.The gourmet Scavolini kitchen is the envy of amateur & professional chefs alike with generous Calcutta marble counter space, professional gas range, high end appliances & oversized pantry. The open concept family & breakfast rooms offer additional lounging, dining & work space with 2skylights & double sliding door walk-out to a tranquil City garden with ipe/teak deck & garage. The 2nd floor offers 2 spacious bedrooms one large enough to be the primary bedroom, renovated bathroom, open study area which could be a 4th bedroom & serene deck nestled in the tree tops. The beautifully reno'd Calcutta marble bathroom with soaker tub/shower, high-end fixtures & heated floors. The 3rd floor primary bedroom suite has a stunning 5-piece ensuite bath with separate water closet, large walk-in closet outfitted with Italian Poliform built-ins, sitting room, Juliette balcony & custom privacy door. The renovated lower level with media room, office or bedroom, another beautifully renovated 3-piece bathroom, laundry/utility room & abundant storage. There are 6 flat screen TV/Sonos systems throughout the home. This property offers an excellent investment opportunity & has generated over $550,000 in income over the past 6 years. Located in one of Toronto's most dynamic &culturally rich areas, steps from Queen West, Chinatown, Entertainment & Financial Districts & Kensington Market renowned for its eclectic mix of trendy boutiques, cafes, gourmet restaurants, vibrant nightlife, AGO, TTC, Grange Park, Ogden JR Public School and so much more. (id:60626)
Royal LePage/j & D Division
168 Sheppard Avenue W
Toronto, Ontario
Client Remarks Entire Standalone Building Opportunity Located In The High-Demand Yonge/Sheppard Area With Great Exposure, Above Ground 1196 sqft, Plus Finished Bsmt 431 sqft. Only Minutes Away From The Yonge & Sheppard Subway And Hwy 401. Partially Renovated, Suitable For Many Businesses & Professional Offices. Front Parking lots Plus Huge Rear Parking Spaces. (id:60626)
Forest Hill Real Estate Inc.
196 Lovekin Road
Clarington, Ontario
Don't miss this opportunity to own a piece of history with limitless potential! Estate Living at Subdivision Pricing. In the last 3 months, this property has had over $300,000 in upgrades installed. Discover the charm at this century estate, nestled on 13acres of countryside with sweeping views that stretch for miles. Perfect for extended families or those seeking a multi-generational living. This spacious estate can comfortably accommodate three families, offering privacy and ample living space for everyone. The main residence features timeless architectural details, blending historic charm with modern comforts. Each family unit has been thoughtfully designed to provide independent living areas while maintaining a sense of togetherness. Outside, the landscaped grounds invite you to explore gardens, mature trees, and open fields. For the hobbyist or entrepreneur, the large barn provides endless possibilities, whether it's for a workshop, or additional storage. Experience country living at its finest, where tranquility meets convenience, and every sunrise brings anew day of breathtaking beauty. (id:60626)
RE/MAX Community Realty Inc.
45 John Street
King, Ontario
A True Masterpiece in the Heart of King City! This stunning custom-built home features 4+1 bedrooms and 6 bathrooms, offering approximately 5,000 sq. ft. of luxurious living space. A two-storey design with a loft and a fully finished basement, it sits on an expansive private lot backing onto a serene ravine with breathtaking views of the Humber River. Highlights include 9 ft ceilings Main & Second floor, a beautiful waffle ceiling in the family room, a chef-inspired kitchen with upgraded cabinetry overlooking the ravine, and elegant granite countertops throughout. The home also features a spacious mudroom with access to an oversized double garage, exquisite cornice moulding, and custom landscaping. Enjoy the perfect outdoor retreat with a covered porch designed for year-round relaxation and entertaining. Outdoor BBQ & Fire Table Gas Line, 2 Custom sheds/workshops to create a workspace or just use as extra storage and Diesel Generator in case of any power outage. Heated Garage and tiled garage floors. Outdoor sprinkler system and lighting. Welcome Home! (id:60626)
Bay Street Group Inc.
2915 Fern Drive
Anmore, British Columbia
Luxury living in beautiful Anmore! This impressive 1/2 duplex offers over 3,700 sqft of elegant living space with 4 bedrooms and 4 bathrooms. Designed for comfort and style, it features updated paint, rich laminate flooring, and an open-concept layout perfect for entertaining. The chef´s kitchen boasts premium appliances including a Sub-Zero fridge and Wolf gas range. Enjoy year-round comfort with air conditioning, a new heat pump (2024), and wired for easy setup of a genset. The spa-inspired primary ensuite includes heated floors, while the private backyard-backing onto a peaceful greenbelt-offers a gazebo, built-in BBQ, and extended patio, ideal for relaxing or hosting gatherings. Fresh exterior paint and a full sprinkler system complete this exceptional home. (id:60626)
Royal LePage Elite West
288-292 Dundas Street E
London East, Ontario
Prime Downtown London location surrounded by Delta & DoubleTree hotels, offices, and new residential growth. Fully tenanted mixed-use building with a popular Ale House and vine-covered patio, plus renovated 4-bed and 2-bed apartments above strong retail tenants. Excellent parking and a solid 6 % cap rate - turnkey investment in London's revitalizing core! (id:60626)
Homelife Maple Leaf Realty Ltd.
13525 16th Avenue
Surrey, British Columbia
Gorgeous new 8 bedroom masterpiece located on the edge of popular "Amble Greene".This carefully crafted 5800 sq.ft gem is perfect for a larger family and boasts a legal 2 bdrm.suite for bonus income.The bright and modern layout features:oversized kitchen with massive island & "JennAir" appliance package,spacious spice kitchen with "Fulgor"range, wide plank hardwood floors, infloor radiant heat,A/C & HRV systems,theatre room,triple glazed windows,and 10'ceilings on main floor.This gem also boasts:guest bedroom on main, full security,9 bathrooms, automated lighting control & completed blinds.Totally turn key with 2-5-10 warranty and easy access to all Ocean Park shopping.School catchment - Ray Sheperd & Elgin High. Best new home value for 5,800 sq.ft. of luxury living. (id:60626)
Royal LePage Regency Realty
952 E 31st Avenue
Vancouver, British Columbia
Amazingly located along a treelined street in the Fraser Community! This beautifully kept detached home features 6 bedrooms + 4 baths and 3 kitchens! On the main floor, you'll find a common foyer with all three entrances. On one side, enter into a bright and spacious two bedroom suite with a southern exposure and back door entry. On the other side - a one bedroom suite with a full kitchen and private entry as well. Upstairs offers three spacious bedrooms and an entertainment sized living and dining room. Kitchen features an additional eating room. Southern exposed backyard with a double car garage and carport parking. EV Ready parking. Private laneway access backs onto a school and park. This charming home is perfect for extended families, mortgage helpers, & more! Schedule a Private Viewing Today! (id:60626)
Sutton Group - 1st West Realty
882 English Bluff Road
Delta, British Columbia
Welcome to a luxurious house offering comfortable living at an UNBEATABLE location. This home features spacious Living & Dining areas, a Family room, a master with ensuite, an office, and a spice kitchen on the main. Including a MASSIVE covered Deck which is like no other. Upstairs 4 bedrooms 3 bathrooms, including an extra spacious Master with a spa-like ensuite & walk-in closet. The expansive lower level boasts 3 bedrooms, a rec room with a bar, and a SUNKEN Patio great for entertainment. Crafted with HIGH-END finishes, a Double car garage, Radiant heating, A/C, hardwood flooring, and much more. Excellent opportunity to own a LUXURIOUS LIVING!!! ((2-5-10 YEAR WARRANTY)) (id:60626)
Century 21 Coastal Realty Ltd.
Sutton Group-Alliance R.e.s.
5524 Cornwall Drive
Richmond, British Columbia
Elegant family home in prestigious Terra Nova, offering over 3,800 square ft of well-maintained living space on one of the area´s largest lots. Renovated and kept with care, the home features 6 bedrooms and 5 bathrooms, including a main-floor suite, hard surface floors, a granite kitchen with breakfast nook, spacious family room, wet bar, plus an indoor hot tub and sauna. Upstairs is the grand primary bedroom with ensuite and four large bedrooms. Outdoor spaces include two sundecks and a wraparound patio, all steps from riverfront trails, parks, and Terra Nova Village. (id:60626)
RE/MAX Westcoast
10671 127a Street
Surrey, British Columbia
Brand new home (10 bedrooms, 9 baths) over 5819 sqft not including garage with unique bright/open plan, 100 percent walk-out basement. All rooms very spacious. Central air-conditioning, radiant hot-water heat, HRV system, camera security system, high-efficiency hot-water furnace, high quality appliances, covered patios/decks, double garage. Main floor features big living and dining rooms, huge family room and designer kitchen, spice kitchen, a large guest bedroom with full en-suite, and a separate office and a powder room. Top floor has a super sized master bedrooms with full en-suite, 4 other spacious bedrooms + 3 full baths. Basement has a huge Media room with wet bar and attached powder room, plus two bedroom and 1 bedroom un-auth suites. 2-5-10 new home warranty. (id:60626)
Century 21 Coastal Realty Ltd.

