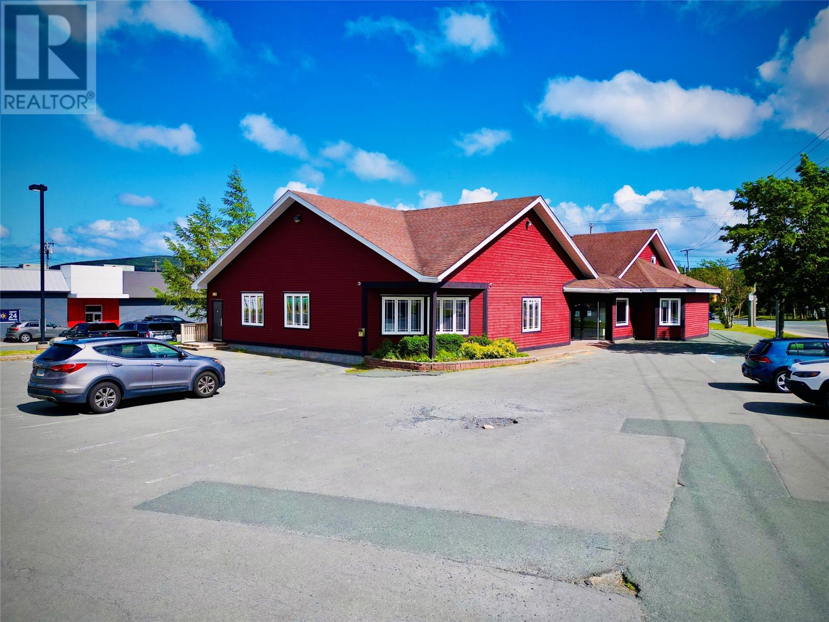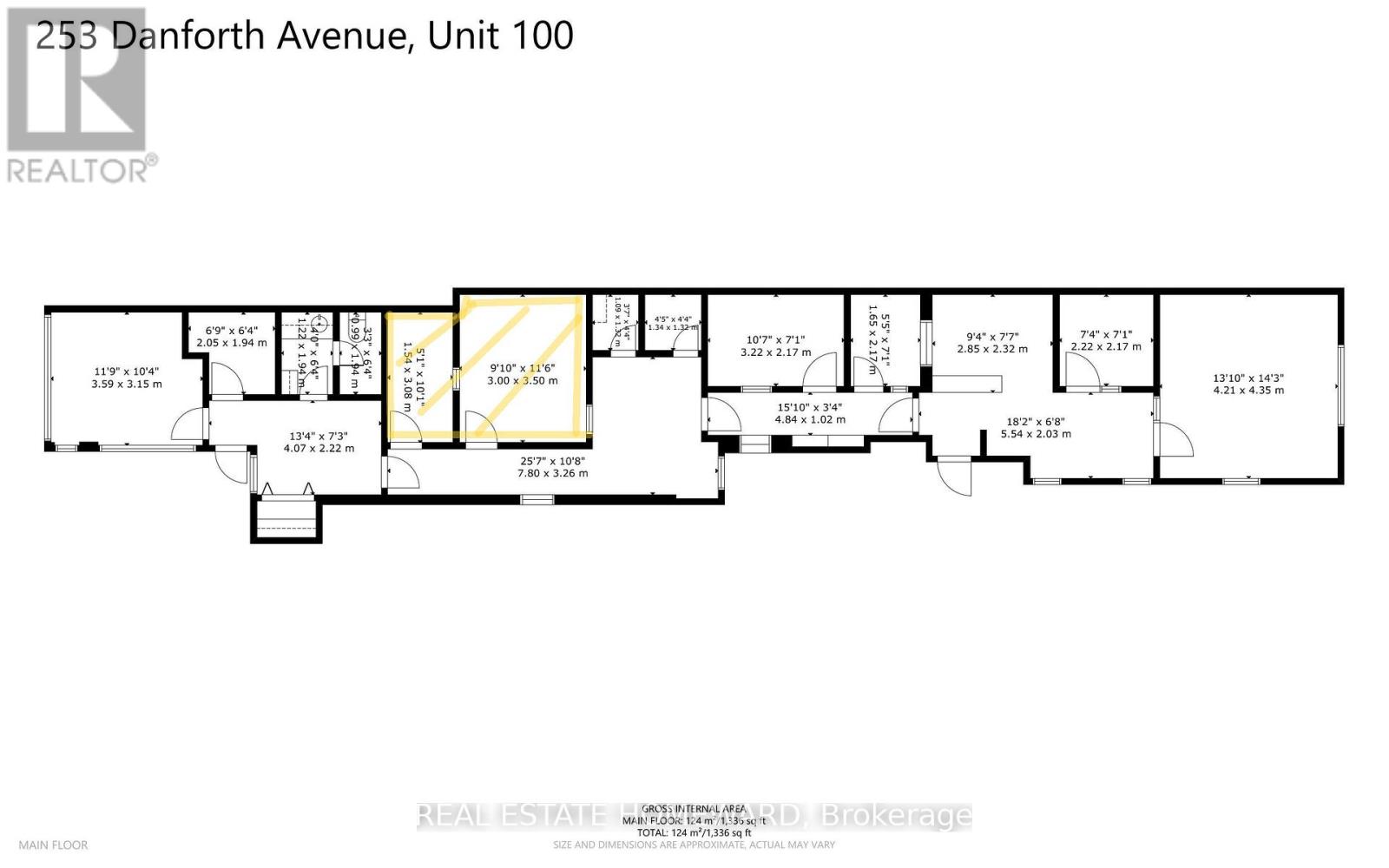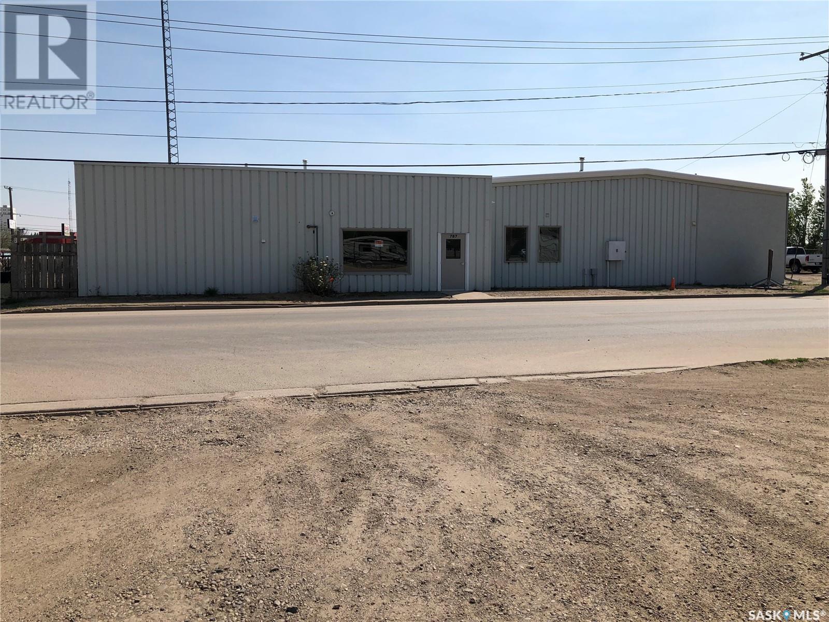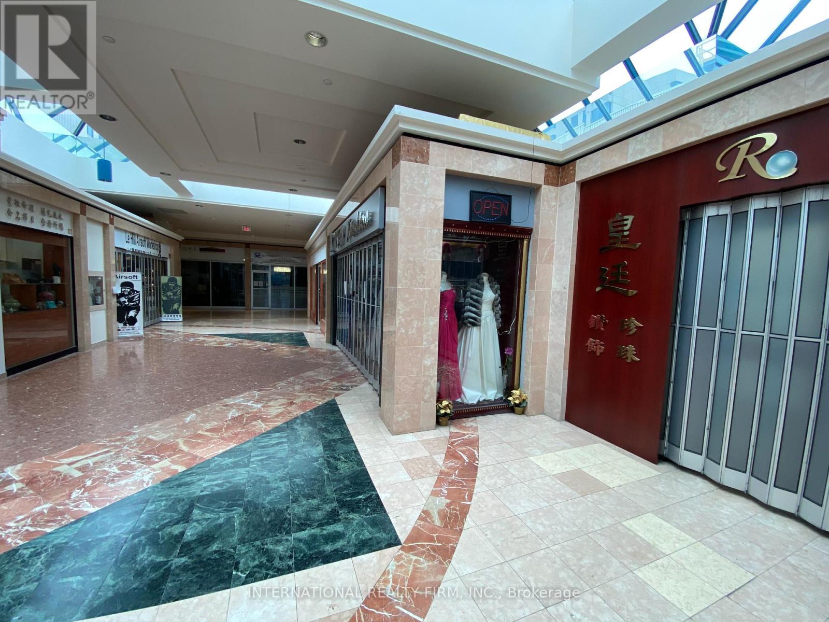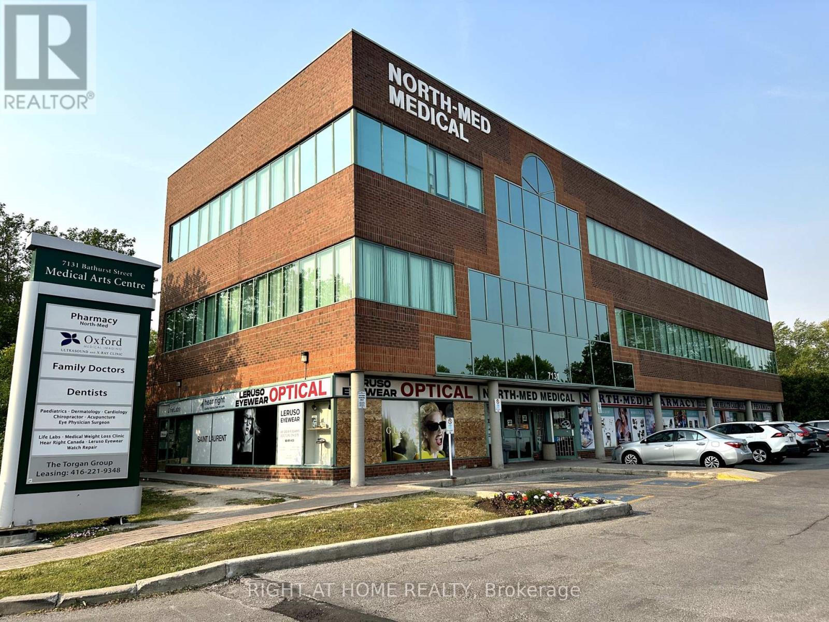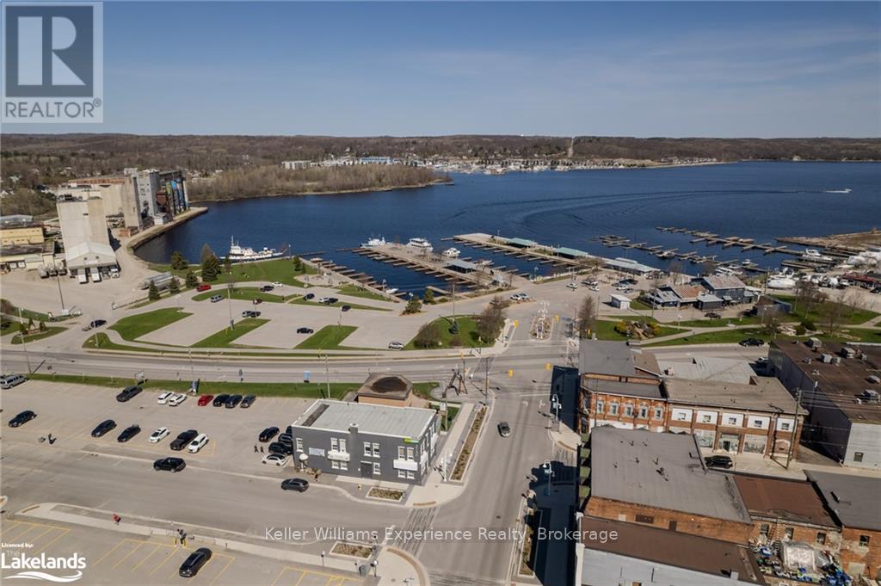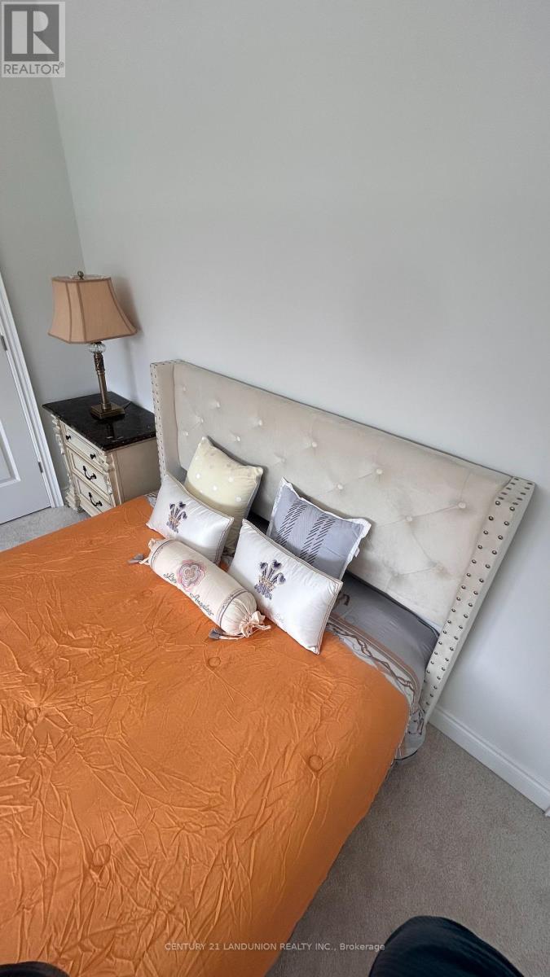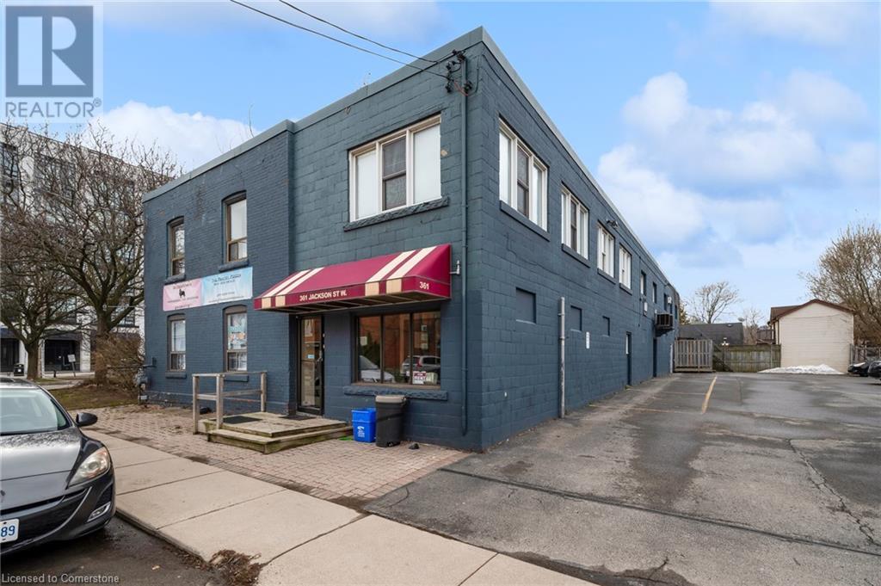510 Topsail Road Unit#105
St. John's, Newfoundland & Labrador
510 Topsail Road is a small office community. We have hosted Export Development Canada and Elections NL, along with international, national and local businesses such as Lawyers, financial advisors, sales people, and other professionals. Unlike a lot of office buildings, 510 Topsail has an all-inclusive method of pricing for each space on our fully accessible ground floor, or our loft on the second floor. We provide every possible amenity except for a Bell landline or a printer, so all you need to do is come in with your cellphone and laptop, and get to work! Included in every monthly rental price: 1) Heat, air conditioning, lights and all electrical costs 2) Free Internet and WIFI 3) Fully furnished offices with desks, desk chairs, hutches, guest chairs, window coverings, etc., which you may choose from our collection 4) Weekly room cleaning with our bondable staff (vacuuming, recycling, garbage disposal, etc.) 5) Your business name and suite number on our interior sign as per our specifications, at no cost to you 6) Shredding bin included (beside the kitchenette) 7) Fully accessible washrooms 8) Free parking for you and guests along with snow clearing, common space cleaning and all maintenance 9) Fully accessible boardroom for up to 10 people and flat screen TV with laptop hook-up, free for tenants ($40/hr for non-tenants) 10) Building is staffed weekdays to accept guests, parcels and mail, but is accessible with a magic key fob for nights and weekends 11) Kitchenette with fridge, dishwasher, microwave, Keurig and kettle along with free Timmies K-cups, tea, milk, cream, sugar, etc. for tenants. 12) Alarm system and surveillance cameras (inside and out) All staff members are bondable. (id:60626)
Exp Realty
102 - 253 Danforth Avenue
Toronto, Ontario
An ideal space for those looking to have a great location on Danforth. Recently installed new flooring and repainted. Shared use of bathroom, kitchenette and waiting area. Also 2 small cubicles that are available for general use by tenant. Gross Rent includes utilities, heat, hydro, water. Telephone and WIFI are at Tenant expense. **EXTRAS** Weekly Office Cleaning (Mandatory) $75/month. Tandem Parking available, speak to LA regarding pricing. (id:60626)
Bosley Real Estate Ltd.
5 - 685944 Hwy 2 Highway
Norwich, Ontario
Newly renovated one Bedroom , 1 bathroom apartment on one Level Building & close to Toyota Plant In Woodstock, Ontario , very quiet neighborhood with large open frontage to Main Road. Plenty of Parking for you and your visitors to enjoy 9 Units are Currently Rented out only 2 Left . (id:60626)
Royal LePage NRC Realty
3 787 Fairford Street W
Moose Jaw, Saskatchewan
Bright, clean office or retail space located on a busy Central MJ street for Lease. 1024 sq.ft office space that was update 4yrs ago with renovated with flooring, paint and LED lights. Lots of natural light. Zoned M2F2 (id:60626)
Royal LePage® Landmart
340 Henry Street Unit# Upr 7
Brantford, Ontario
Second floor small finished open concept office space with hardwood floors available for lease in high traffic area, close to highway 403. Additional utility fee of $2.00 psf. (id:60626)
RE/MAX Twin City Realty Inc
1 Whitbourne Avenue Unit#a
Whitbourne, Newfoundland & Labrador
This office space is located in the lower level of a commercial building, and offers 775 sq ft of space including a reception area, two offices, kitchen and bathroom. The space is suitable for retail or a commercial or professional office. Situated adjacent to the Community Heath Center and a pharmacy, this location would be ideal for professional offices or sales within the medical field. Dedicated parking is provided for this unit. Heat and light are included, tenant is responsible for snow clearing, and own business tax. (id:60626)
Keller Williams Platinum Realty
67 - 670 Highway 7 E
Richmond Hill, Ontario
Indoor Corner Retail Unit Near The Retail Entrance At The "Shoppes Of The Parkway" Link To The Sheraton Parkway Hotel And The Town Of Richmond Hill. Convenient Indoor & Outdoor Parking. Steps To Public Transit. Viva & Highway 404, Surrounded By Condos, Restaurants & Shopping, ****Excellent Opportunity to start your own business (id:60626)
International Realty Firm
102-R2 - 7131 Bathurst Street
Vaughan, Ontario
One 100 sqft room in a newly renovated office Available In a Well Established High Traffic Medical building in Thornhill (Bathurst & Steels) Building Has On-Site Lab/X-Ray/ultrasound/Drug Store/Physio/Dentist/Chiro/Naturopath. Ample Free Parking. Available paid indoor parking. Ready To Move In. Suitable For A Variety of Uses Such As Professional offices/Medical Specialists/Doctors/Health And Beauty. Measurements: Approximately 9 x 11 + Shared reception area and bathroom. (id:60626)
Right At Home Realty
8 - 1019 Nelson Street
Oshawa, Ontario
Located in an industrial area. Consists of four large offices on the second floor, all with windows. Suit contractor office, general office, professional services, import/export, real estate, sales, marketing, or many other uses. Area is approximate. Total Monthly Rent is $1100 + $350 + HST. Includes all utilities. (id:60626)
Century 21 Infinity Realty Inc.
5 - 212 King Street
Midland, Ontario
This versatile 550Sf upstairs office space offers a fantastic opportunity in a sought-after downtown location. Perfect for either two separate offices or a combination of an office and reception area. The unit has a kitchenette and access to a washroom. Rent is ALL INCLUSIVE. Whether you're starting a new venture or expanding your current business, this office space offers a great solution. (id:60626)
Keller Williams Experience Realty
A - 14 Lorrain Hand Crescent S
Georgina, Ontario
Spacious Furnished Bedroom w/ Luxurious Ensuite Bath | Keswick South14 Lorrain Hand Cres, Keswick, ONWelcome to your move-in-ready retreat! This beautifully furnished private bedroom features a luxurious 3-piece ensuite bathroom in a welcoming 3,500 sq ft home nestled in Keswick South (Georgina)a vibrant, family-friendly neighborhood.Features & Highlights:Elegant Private Suite: Tastefully designed with modern furniture, hardwood flooring, and large windows flooding the space with natural light.Walk-In Closet & Spa-Like Bath: Enjoy ample storage and a pristine bathroom with bathtub.Turnkey Living: Just bring your clothes! Brand-new bed and mattress available upon request.Prime Location: Steps to fresh markets, shops, restaurants, parks, and minutes to Hwy 404.Extras: High-speed internet + one dedicated parking spot included.Home Details:Shared kitchen with owner and one other respectful occupant.Quiet, well-maintained home ideal for professionals.Scenic neighborhood views from your bright, airy room.one parking are avaiable. shared 1/4 utilities. (id:60626)
Century 21 Landunion Realty Inc.
361 Jackson Street W Unit# 4
Hamilton, Ontario
Looking for an affordable office space in a convenient location? Look no further than this unit located just a stone's throw away from Locke Street! Perfect location for any business looking to set up shop in a bustling neighbourhood. (id:60626)
Real Broker Ontario Ltd.

