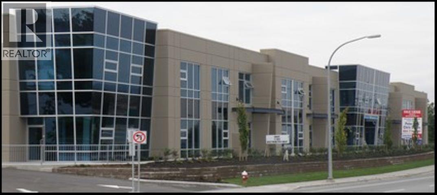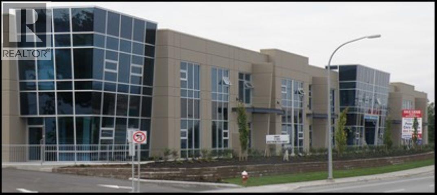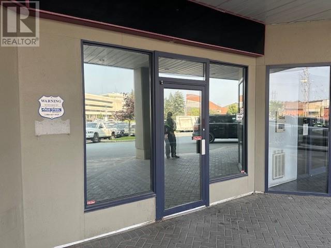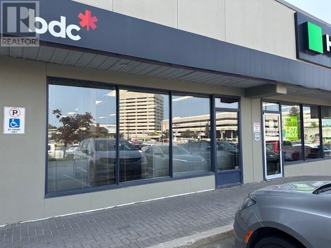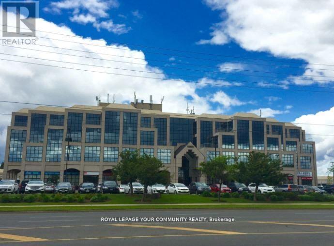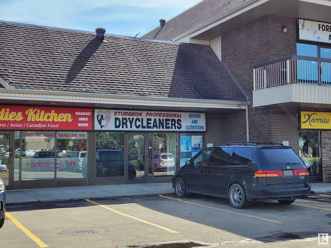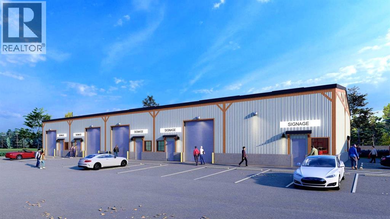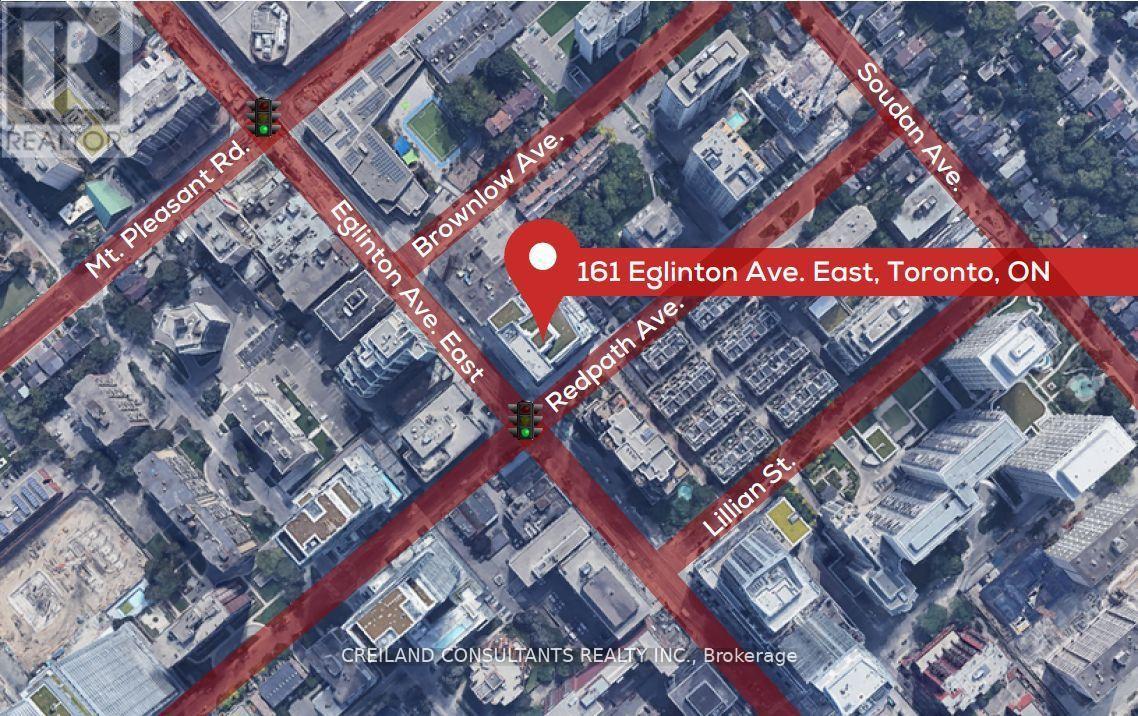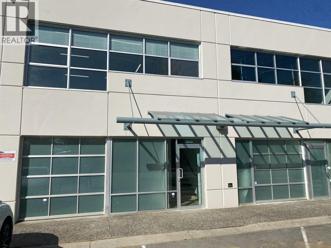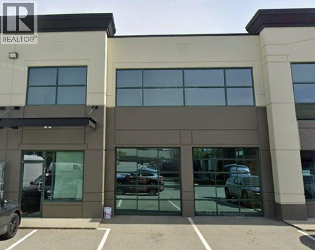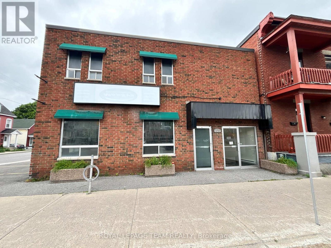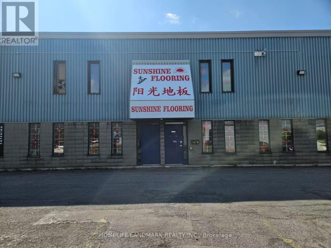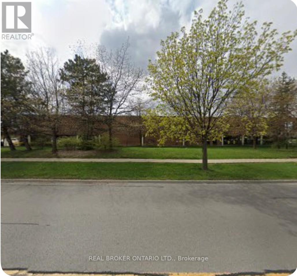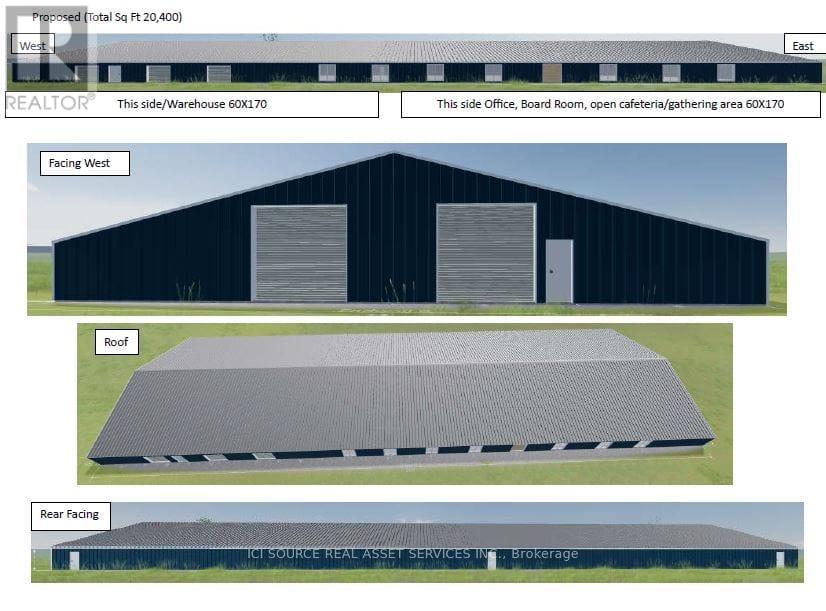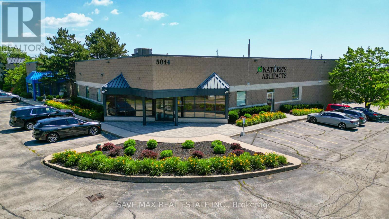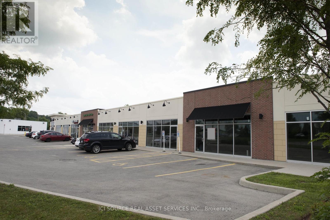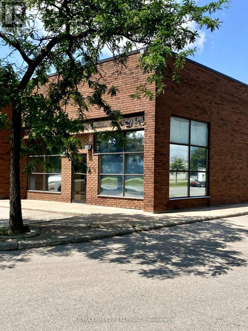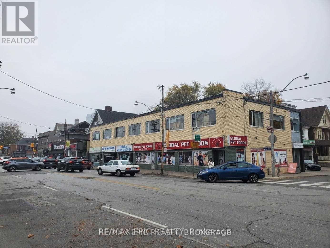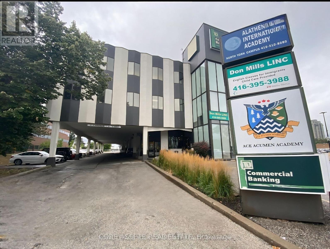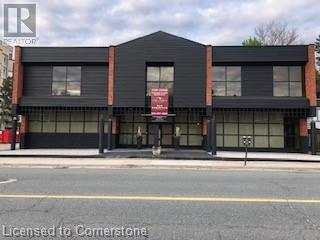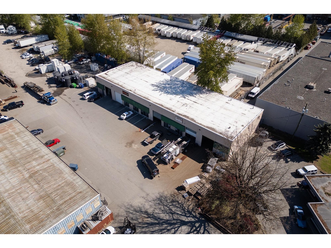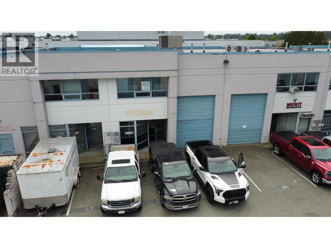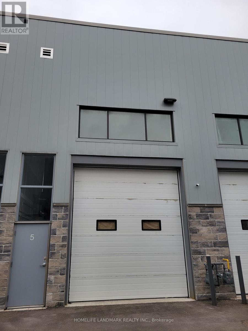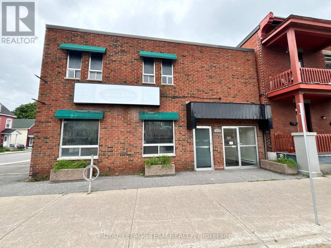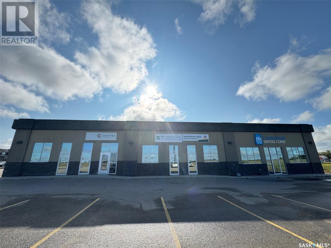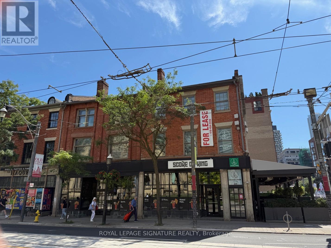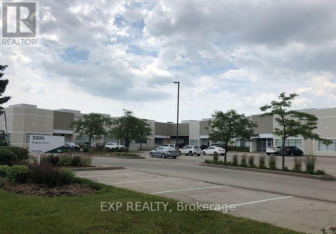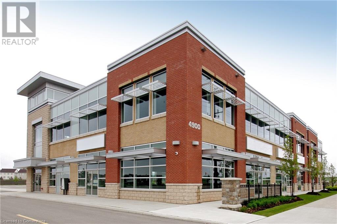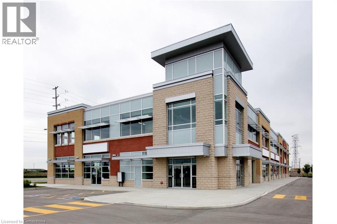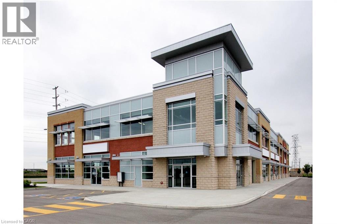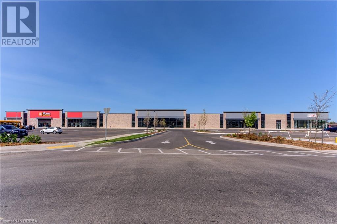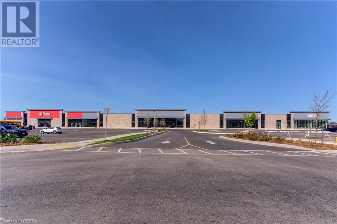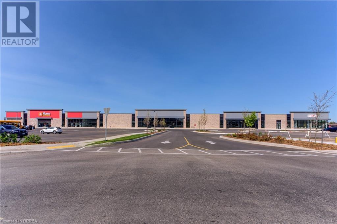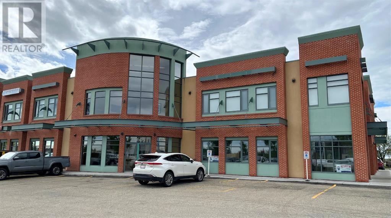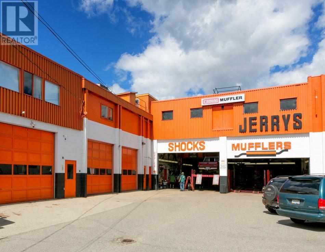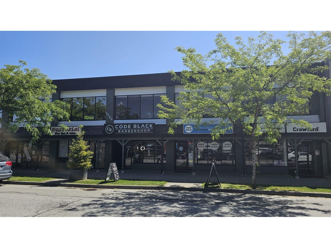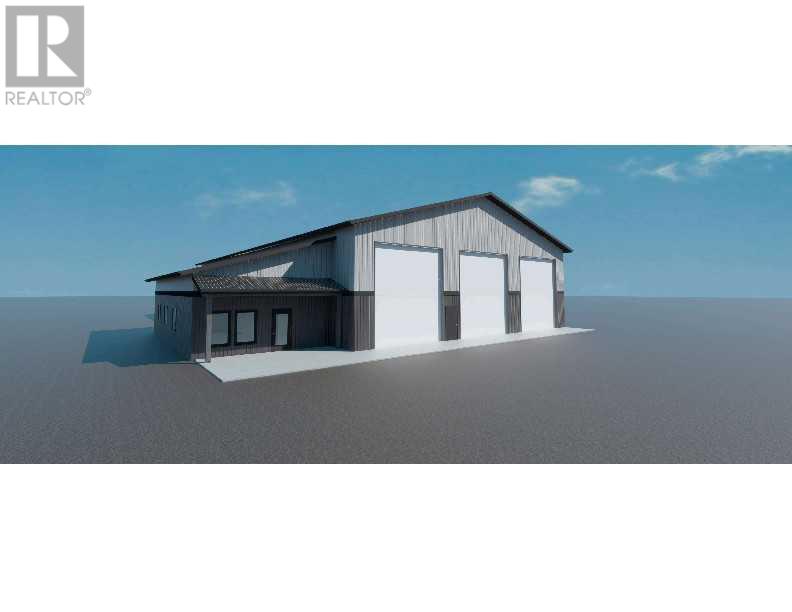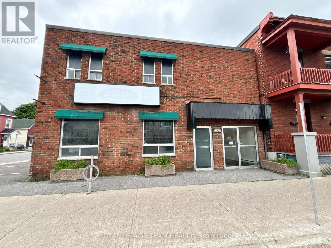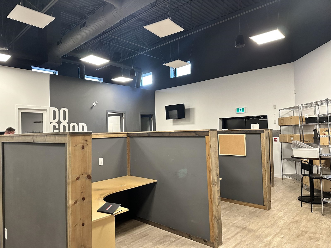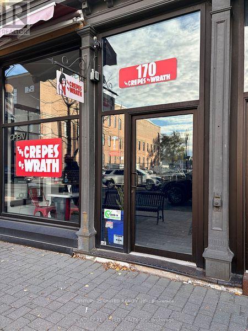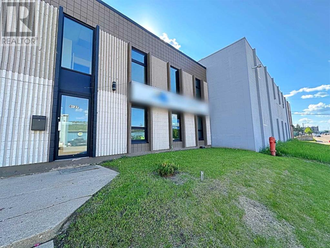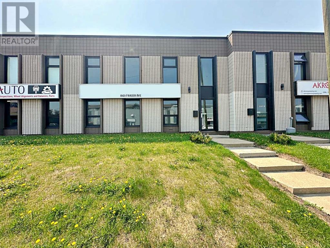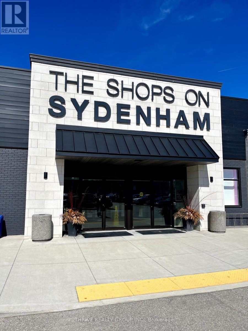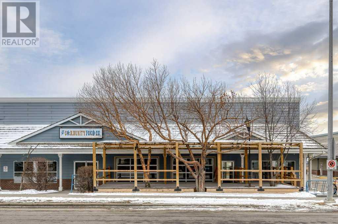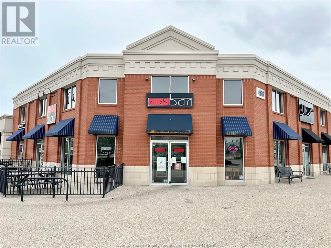150 21900 Westminster Highway
Richmond, British Columbia
1,636 sq. ft. office /warehouse space strategically located in the centre of East Richmond providing excellent exposure to Westminster Highway and Highway 91 (the East West Connector). Within minutes of the Alex Fraser, Queensborough and Knight Street Bridges, and the newly constructed South Fraser Perimeter Road, this location provides excellent access to Vancouver, Burnaby, Richmond, Coquitlam, New Westminster, North Delta, Vancouver International Airport and the United States border. The office area features excellent glazing with views, t-bar ceiling, fluorescent lighting, carpeting throughout and highway exposure. The warehouse area features grade level loading, handicap accessible washroom, lots of natural light, overhead unit heater, coffee bar and sink and 11' clear ceiling heights. Five (5) parking stalls available plus extra common area parking available. Please contact listing agents to get more information or set up a showing. (id:60626)
RE/MAX Crest Realty
145 21900 Westminster Highway
Richmond, British Columbia
1,705 sq. ft. office /warehouse space strategically located in the centre of East Richmond providing excellent exposure to Westminster Highway and Highway 91 (the East West Connector). Within minutes of the Alex Fraser, Queensborough and Knight Street Bridges, and the newly constructed South Fraser Perimeter Road, this location provides excellent access to Vancouver, Burnaby, Richmond, Coquitlam, New Westminster, North Delta, Vancouver International Airport and the United States border. The office area features excellent glazing with views, t-bar ceiling, fluorescent lighting, 1 washroom, vinyl plank flooring throughout, and highway exposure. The warehouse area features lots of natural light, painted walls, grade level loading, sealed floors, overhead gas heater, coffee bar & sink and one (1) washroom Five (5) parking stalls available plus extra common area parking available. Please contact listing agents to get more information or set up a showing. (id:60626)
RE/MAX Crest Realty
233 Brady
Sudbury, Ontario
2142 square feet of premium finished office space in active commercial complex Brady Square. Main floor access and high visibility. With new residential space coming on-stream in the next 18 months, this will be a location that will generate a great deal of attention and foot traffic to a wide assortment of commercial enterprises. With constructions of the new Sudbury arena, there are limitless opportunities for this space. Mall currently houses Weaver Simmons, a variety of small businesses and financial services companies. This space was improved by CBI and boasts several rooms perfect for medical services and easy access for clients. With main floor access, the property lends itself to businesses that operate outside of regular 9-5 hours. Reasonable rent at $21.00 per foot and competitive CAM rates. (id:60626)
RE/MAX Crown Realty (1989) Inc.
233 Brady
Sudbury, Ontario
3764 square feet of premium finished office space in active commercial complex Brady Square. Main floor access and high visibility. With new residential space coming on-stream in the next 18 months, this will be a location that will generate a great deal of attention and foot traffic to a wide assortment of commercial enterprises. With constructions of the new Sudbury arena, there are limitless opportunities for this space. Mall currently houses Weaver Simmons, a variety of small businesses and financial services companies. This space was improved by the former tenant (BDC) with bank quality finishings and easy access for clients. Terrific impression for business looking to enhance their image. With main floor access, the property lends itself to businesses that operate outside of 9-5 hours. Reasonable rent at $21.00 and competitive CAM rates. (id:60626)
RE/MAX Crown Realty (1989) Inc.
226 - 1600 Steeles Avenue W
Vaughan, Ontario
Large draw power centre across the road.Beautifully maintained, established project. Minutes to Allen Road, 401 and Yorkdale.TTC at the door. Tenants include: Tim Hortons, IMC Sites, and The Avenue Banquet Hall. Built out office space. Formerly a lawyers office.Sea floor plan attached. (id:60626)
Royal LePage Your Community Realty
2007 Tudor Glen Pl
St. Albert, Alberta
1,571 sq. ft. main floor retail space. Full window front in shopping plaza on Gervais Road connecting onto Highway 2 North & 170 Street (id:60626)
Bermont Realty (1983) Ltd
14 Griffin Industrial Point
Cochrane, Alberta
Completion is just around the corner at 14 Griffin Industrial Point – an excellent opportunity for businesses ready to grow in Cochrane’s thriving market. Located steps from Greystone and Spray Lakes Centre, and surrounded by established businesses, this brand-new industrial/retail condo development is perfectly positioned for visibility and convenience. Each bay offers 1,995 sq. ft. of main floor space plus a 521 sq. ft. mezzanine, providing flexible options for retail, office, or light industrial use. These are the most affordable bays in Cochrane, with a competitive lease rate of $21/sq. ft. plus $4/sq. ft. operating costs, and separately metered utilities. Managed by hands-on local owners, tenants benefit from a professional, well-maintained property and a collaborative environment. Don’t miss your chance to secure one of these rare spaces – contact us today to reserve your bay before they’re gone! (id:60626)
Real Broker
U#207 - 161 Eglinton Avenue E
Toronto, Ontario
Subject property is located at a high traffic intersection - Eglinton Avenue East and Redpath Avenue. Located minutes away from Hwy. 401 and Eglinton subway station, the property consists of a vast amount of potential customers and traffic flow. These office suites with a lot of natural light are ready for immediate occupancy. The space ia well-suited for medical and professional purposes. (id:60626)
Creiland Consultants Realty Inc.
1546 Rand Avenue
Vancouver, British Columbia
1,695 sq. ft. office/warehouse situated in the prestigious Angus Lands Business District of South Vancouver, this property represents a rare opportunity to be located in one of Vancouvers most desirable, yet affordable business locations. The warehouse area features newly painted floors, walls & ceilings, 8' x 8' front grade level loading with electric garage door opener, 22' clear ceilings, 3 phase 100 amp electrical service, large skylight, ceiling fan, new LED lighting, 2 heaters, 1 AC heat pump wall mounted mini split system, new baseboard heaters, coffee bar & sink and 1 washroom. The Second Floor Office has an open work area, new laminate flooring throughout, large windows providing an abundance of natural light, ceiling fan, AC Heat mini split system, new baseboard heating, new LED lighting and newly painted walls and ceiling. Three (3) parking stalls available including loading door. Please telephone or email listing agents for further information or to set up a viewing. (id:60626)
RE/MAX Crest Realty
706 2071 Kingsway Avenue
Port Coquitlam, British Columbia
Primely located on Kingsway Avenue, a principal commercial artery immediately adjacent to the West Coast Express Station, Kingsway Avenue provides immediate access to the City of Port Coquitlam and ready and efficient access to Lougheed Highway and the Trans-Canada Highway via Coast Meridian overpass and the Mary Hill bypass. Main floor office/warehouse features, windows in warehouse rear wall for natural light, halogen and fluorescent lighting, 3 phase 100 amp electrical service, 10' x 10' loading door, and one (1) handicap accessible washroom. The second floor office is fully air-conditioned (new unit), has four (4) private offices, coffee room, front windows for abundance of natural light and one (1) washroom. Unit includes three (3) parking stalls. Please email or telephone listing agents for further information or set up a showing. (id:60626)
RE/MAX Crest Realty
173 Dalhousie Street
Ottawa, Ontario
Second Floor Space available in a standalone building. This space (approx. 1720 square feet), features a private entrance off of Dalhousie Street with a staircase that leads to built out office space that features a reception area, 5 offices, cubicle/workstation area, and 2 washrooms. Can also be leased with the ground floor space (an additional 1620 square feet) for a total of 3340 square feet -- see MLS X12255527 and X12255593 .The building also features an outdoor patio area, perfect for outdoor lunches. There is approx. 8-9 parking spaces on site that can be used (inquire with Listing Agent for more information). Building features excellent signage opportunities. Well located downtown close to numerous restaurants and shops and is in close proximity to the Highway, Vanier Parkway, and numerous other amenities. Tenant to Pay Hydro (Separately Metered). Tenant to pay their share of water and snow removal. Available immediately. (id:60626)
Royal LePage Team Realty
2 - 1618 Michael Street
Ottawa, Ontario
This well-appointed 7000 sqft. condo unit, one of the largest unit in this 5 bay business park, approx. 1000 sqft of finished showroom space and 1000 sqft. second level mezzanine office, 5000 square feet of warehouse space with 19' ceiling & 2 overhead loading doors 14 ft in height. Drive in one door, unload and drive thru the other door. Reception area, private offices, and common areas; One kitchenette, One washroom, 3 phase, 100 amp, 600 v electrical service with transformer, gas heating on main floor, New A/C unit and new hot water tank; Ample surface parking onsite. Zoned IL Light Industrial: warehouse, office, and select commercial uses permitted. Rare opportunity to lease a flexible, ready-to-use industrial condo in one of Ottawas most accessible business parks. Easy access to the Queensway and the 417. Business is also for sale. (id:60626)
Homelife Landmark Realty Inc.
1 - 90 Walker Drive
Brampton, Ontario
Commercial Sublease Opportunity Shared Office & Potential Warehouse Space in Brampton. This lease would be a Gross Lease with maximum term ending July 30th, 2028. Flexible sublease opportunity in Brampton offering shared office space with the potential for shared warehouse access. Ideal for businesses seeking a strategic location with easy access to major highways for efficient commuting and logistics. Whether you need a professional office presence or a combination of office and warehouse functionality, this space can be tailored to your needs. Located in a well-connected area of Brampton with excellent transportation links. (id:60626)
Real Broker Ontario Ltd.
2480 Riverside Drive
Timmins, Ontario
Looking to find a tenant to build for, Office warehouse, garage etc. Size from 10,000 to 30,000 Sq Ft. Located on the West End of Timmins just past Home Depot and Canadian Tire. Mining, or related to mining industry is preferred for a new client. Property is already half developed, clean area, easy access. *For Additional Property Details Click The Brochure Icon Below* (id:60626)
Ici Source Real Asset Services Inc.
5044 South Service Road
Burlington, Ontario
Exceptional 3,000 sq. ft. unit at 5044 South Service Rd, Burlington high-exposure location just off the QEW with excellent signage and easy highway access. Features 21' clear height and a flexible, open layout suited to many uses, including used small car dealership (7-9 cars Inside)/showroom, wholesale/distribution, retail showroom (furniture & general merchandise), warehousing, medical/health clinics, pharmacies, nursery, and wellness. Surrounded by established long-term tenants. $21/sq. ft. incl. TMI (+ utilities). Prospective tenants to verify permitted uses and measurements. (id:60626)
Save Max Real Estate Inc.
111a - 1255 Kilally Road
London East, Ontario
Situated at the corner of Kilally Road and Highbury Avenue surrounded by residential homes and a large new home and apartment development, this is the last available space in an otherwise full neighborhood shopping center. *For Additional Property Details Click The Brochure Icon Below* (id:60626)
Ici Source Real Asset Services Inc.
9 - 6110 Ordan Drive
Mississauga, Ontario
Clean well maintained unit with kitchenette. Offices are move in condition. Parking at front of unit. Washroom is handicapped size. Warehouse is well lighted and has insulated drive-in shipping door. CLEAN COMMERCIAL/ INDUSTRIAL USES ONLY. No Automotive, Recreation, Place of Worship or (no manufacturing) uses accepted. Tenant pays for gas and hydro.. Expect escalations in net rent over term. 24hrs Notice Required for Showings (no lockbox) (id:60626)
RE/MAX West Realty Inc.
1 - 329 St George Street
Toronto, Ontario
3 Month Free Rent. Enough Time To Set Up Business. Prime Corner Unit Opportunity in the Heart of the Annex. Steps from Dupont Station! Don't miss this rare opportunity to set up your business in one of Toronto's most desirable and high-income neighbourhoods! This 750 sq. ft. corner unit offers exceptional visibility and natural light with windows on two sides, creating a bright and open atmosphere. The space includes a convenient2-piece washroom. On-Site Parking. (id:60626)
RE/MAX Epic Realty
Main Floor - 1470 Don Mills Road
Toronto, Ontario
Prime Main Level Commercial Space for Lease, IDEAL FOR A SCHOOL! Welcome to this exceptional 7,540 sq. ft main level unit offering outstanding street-front exposure, perfect for a school, or similar educational institution. This fully built-out facility features: 5 spacious, fully equipped classrooms, 4 accessible washroom facilities, including handicapped access, kitchenette and dining area, dedicated boardroom, bright and welcoming reception area, private office space flooded with natural light. Additional highlights include 2 emergency exits, 1 janitor room, 1 shower room, 11 assigned parking spaces, and ample additional parking available on site. Don't miss this rare opportunity to lease a move-in ready space tailored to educational services in a highly visible and accessible location! Can also be suitable for a medical center or a corporate office. (id:60626)
Royal LePage Your Community Realty
160 King Street W
Dundas, Ontario
Medical option for Upper level ,4,400 sq feet very professional office space and building on King Street Dundas ample parking, walk to Downtown. TMI also includes heat and hydro, and a shared kitchenette included. There is additional storage for additional cost in lower level. Great space for professional office, medical and much more. Permit for elevator has been approved. (id:60626)
Com/choice Realty
404 19837 Telegraph Trail
Langley, British Columbia
Centrally located in Port Kells, this property allows easy access to Highway 1 and features a rare combination of warehouse, yard, and office space. The premises is comprised of 4,104 square feet of warehouse area with 22' clear ceiling height; 1,296 square feet of ground floor office space; and a 1,191 light storage mezzanine (included at no charge). The warehouse is accessible features two 12' x 14' grade level roll-up doors at the front of the unit and a third 12' x 14' grade level roll-up door which leads into a 7,500 square foot private yard space. 3-Phase / 240-Volt / 225-AMP power supply and M-2 (General Industrial) zoning allow for a wide range of industrial uses. The space is available on October 1, 2025. (id:60626)
Royal LePage - Wolstencroft
1833 Coast Meridian Road
Port Coquitlam, British Columbia
This open layout industrial warehouse is located in the heart of Port Coquitlam's industrial district and the Tri-City Business Centre. Positioned in a prime industrial zone, this location offers quick access to key transportation routes including Lougheed Highway, Highway 1, and the Mary Hill Bypass. (id:60626)
Babych Group Realty Vancouver Ltd.
C105 - 5260 Solar Drive
Mississauga, Ontario
Amazing New And Modern Industrial Unit With 27 Feet Height. Open concept Mezzanine. Handicap washroom. Rooftop heating & air conditioning unit. Unit Comes With 1 Oversized Drive-In Door. Located In One Of The Prestigious Business Parks In GTA. Minutes From 401 And 427 With Public Transportation At Doorstep. Various Amenities Nearby. Close To Pearson Airport. (id:60626)
Homelife Landmark Realty Inc.
171-173 Dalhousie Street
Ottawa, Ontario
Standalone Commercial Building Available For Lease in the heart of downtown Ottawa. Approximately 3340 square feet of space available over two floors which can be leased together, or separately. The ground floor (approx. 1620 square feet) boasts street level with large windows and features open space, a few built out rooms, kitchenette, and 2 washrooms, ideal for office space or retail/showroom etc.. The second floor (approx. 1720 square feet), features a private entrance off of the street with a staircase that leads to built out office space that features a reception area, 5 offices, cubicle/workstation area, and 2 washrooms. The building also features an outdoor patio area, perfect for outdoor lunches. There is approx. 8-9 parking spaces on site that can be used (inquire with Listing Agent for more information). Building features excellent signage opportunities. Well located downtown close to numerous restaurants and shops and is in close proximity to the Highway, Vanier Parkway, and numerous other amenities. Tenant to Pay Hydro (Separately Metered). Tenant to pay their share of water and snow removal. Available immediately. (id:60626)
Royal LePage Team Realty
3 721 Centennial Drive S
Martensville, Saskatchewan
Prime 1,410 sq. ft. office or retail space in Martensville, just minutes from Saskatoon! This move-in ready unit features stylish LVP flooring, freshly painted neutral walls, and an open layout ideal for boutique retail, services, or office use. Other tenants include Accounting Office, Dental Clinic, MLA Office and Counselling Services. High ceilings create a spacious, welcoming feel. Located in a fast-growing area with good vehicle traffic and residential development nearby, this bay offers great visibility and easy access. Ample shared parking for customers and staff. Zoned for a variety of commercial uses and built to code, it’s ready for your business to open its doors right away. Take advantage of Martensville’s expanding commercial landscape—this clean, modern space makes a great first impression and sets the stage for your success. Book a showing today! (id:60626)
Boyes Group Realty Inc.
3/4th Flr - 105 King Street E
Toronto, Ontario
Discover 3,600 sq. ft. of inspired space in the heart of downtown at King & Church. Spanning the 3rd and 4th floors, this unique offering blends historic character with modern functionality private outdoor patio. exposed brick, soaring ceilings, open-concept design, a full kitchen, and a Perfectly positioned steps from the Google office, King subway station, and the Financial District, 105 King St. East delivers unbeatable connectivity and visibility in one of Toronto's most dynamic neighbourhoods. (id:60626)
Royal LePage Signature Realty
16 - 3200 Ridgeway Drive
Mississauga, Ontario
Located in the sought-after Western Business Park, this unit features a well-appointed office space and a washroom with a shower. It offers truck-level loading with a spacious shipping court suitable for 53' trailers. Conveniently close to Highways 403, 407, and the QEW. Ample parking available. Professionally owned and managed by an institutional landlord. (id:60626)
Exp Realty
4903 Thomas Alton Boulevard Unit# 106
Burlington, Ontario
Beautiful ground floor office space for lease in Burlington's Alton Corp Centre. Unit layout features reception area, boardroom, kitchenette, private offices and private washrooms. Ground floor Tenants enjoy building signage with prominent exposure to Appleby Line. Close to shopping and amenities at Appleby Line. Access is very convenient with the property only seconds away from Highway 407 and 5-minutes from QEW at Appleby Line. (id:60626)
Colliers Macaulay Nicolls Inc.
4900 Palladium Way Unit# 103
Burlington, Ontario
Beautiful ground floor space for lease in Burlington's Alton Corp Centre. Ground floor Tenants enjoy building signage with prominent exposure to Appleby Line. Close to shopping and amenities at Appleby Line. Access is very convenient with the property only seconds away from Hwy 407 and 5 minutes from QEW at Appleby Line. (id:60626)
Colliers Macaulay Nicolls Inc.
4900 Palladium Way Unit# 103
Burlington, Ontario
Beautiful ground floor space for lease in Burlington's Alton Corp. Centre. Ground floor Tenants enjoy building signage with prominent exposure to Appleby Line. Close to shopping and amenities at Appleby Line. Access is very convenient with the property only seconds away from Hwy 407 and 5 minutes from QEW at Appleby Line. (id:60626)
Colliers Macaulay Nicolls Inc.
1070 Rest Acres Road Unit# F6
Paris, Ontario
New commercial Power Centre on busy thoroughfare, in Paris' fastest growing area, located on Brantford's Westerly border adjacent to Highway 403. New housing construction within the next three years will increase population by an excess of 8,000 within a two kilometre radius. Flexible Inline unit sizes and Pad Sites available! TMI - Taxes dependent upon Use. (id:60626)
RE/MAX Twin City Realty Inc
1070 Rest Acres Road Unit# F6
Paris, Ontario
New commercial Power Centre on busy thoroughfare, in Paris' fastest growing area, located on Brantford's Westerly border adjacent to Highway 403. New housing construction within the next three years will increase population by an excess of 8,000 within a two kilometre radius. Flexible Inline unit sizes and Pad Sites available! TMI - Taxes dependent upon Use. (id:60626)
RE/MAX Twin City Realty Inc
1070 Rest Acres Road Unit# F6
Paris, Ontario
New commercial Power Centre on busy thoroughfare, in Paris' fastest growing area, located on Brantford's Westerly border adjacent to Highway 403. New housing construction within the next three years will increase population by an excess of 8,000 within a two kilometre radius. Flexible Inline unit sizes and Pad Sites available! TMI - Taxes dependent upon Use. (id:60626)
RE/MAX Twin City Realty Inc
1070 Rest Acres Road Unit# F6
Paris, Ontario
New commercial Power Centre on busy thoroughfare, in Paris' fastest growing area, located on Brantford's Westerly border adjacent to Highway 403. New housing construction within the next three years will increase population by an excess of 8,000 within a two kilometre radius. Flexible Inline unit sizes and Pad Sites available! TMI - Taxes dependent upon Use. (id:60626)
RE/MAX Twin City Realty Inc
990 Hillside Ave
Victoria, British Columbia
Ground level retail unit conveniently located at the corner of Hillside Avenue & Quadra Street. Central location with great exposure and high visibility. High traffic area with easy access by car or public transit. Ample surface parking for both customers and staff. C1-QV, Quadra Village District permits a wide range of uses such as retail, restaurant, financial, professional office and more. 5,713 sq.ft. with potential for two separate units of 2,800 sq.ft. each. (id:60626)
Nai Commercial (Victoria) Inc.
207, 10605 West Side Drive
Grande Prairie, Alberta
Desirable office space in West Side Plaza has plenty to offer! Lots of parking and an upscale, well maintained building in an excellent location near 108 Street (Bypass/Highway 40) and 100 Avenue. 1150 sq ft consists of bright open reception & lobby, 3 offices, coffee bar kitchen area and washroom. Immediate possession available! Basic rent is $22.00 x 1050 sq ft = $1,925 + $96.25 GST = $2,021.25/mo. Additional Rent is $1,124.38 + $56.22 GST = $1,180.60/mo. Total Monthly Rent Payment is $3,201.85/mo. Property management, taxes, heat, water, garbage, recycling, parking lot and landscape maintenance, snow removal are all included. Pylon signage available for additional $250/mo. (id:60626)
RE/MAX Grande Prairie
1948 Windsor Road
Kelowna, British Columbia
This is your opportunity to operate your business from this established automotive shop, now available for lease. Property includes 5,114sf +/- of main floor including four bay shop, showroom, and offices, plus optional second floor at market rents. Centrally located just off of Spall Road. Ideal for automotive related use as the property has a longstanding customer base of over 50 years. (id:60626)
Royal LePage Kelowna
5780 176a Street
Surrey, British Columbia
Commercial Properties Group is pleased to present the opportunity to lease a professionally improved office unit in the heart of Cloverdale Town Centre. Located at 5780 176A Street, this prime commercial space offers excellent visibility and foot traffic along one of Cloverdale's most established corridors. The walk-up unit Features quality interior improvements and benefits from flexible C-15 zoning, allowing for a variety of office and service-oriented uses. Tenants will enjoy proximity to major transportation routes, abundant amenities, and the charm of a pedestrian-friendly neighborhood known for its vibrant small businesses and community-focused atmosphere. Available with notice; . Asking $22.00 PSF net. Also available, neighbouring unit, 309 sf - non contiguous. Inquire for details (id:60626)
RE/MAX Commercial Advantage
720049 Rr63
Clairmont, Alberta
(3) 120' DRIVE THROUGH BAYS AND PLENTY OF FENCED YARD with prime frontage to get your business noticed on this very busy route. BRAND NEW build with 6) 16' W X 18 'H Overhead doors. Reception and 2 offices plus lunchroom/ Boardroom/ locker room and separate shop and office bathroom. Yard will be complete with well packed gravel and fully fenced. Need more yard, shop or something custom? Reach out . Adjoining 4.33 acres can be lease as well. Base rent $16,456 month plus Additional rent $3740 = $20,196/Month plus GST. (id:60626)
RE/MAX Grande Prairie
171 Dalhousie Street
Ottawa, Ontario
Ground floor space (approx. 1620 square feet) available in a standalone building. This space boasts street level with large windows and features open space, a few built out rooms, kitchenette, and 2 washrooms, ideal for office space or retail/showroom. Can also be leased with the second floor (an additional 1720 square feet) for a total of 3340 square feet -- see MLS X12255527. The building also features an outdoor patio area, perfect for outdoor lunches. There is up to 8-9 parking spaces on site that can be used (inquire with Listing Agent for more information). Building features excellent signage opportunities. Well located downtown close to numerous restaurants and shops and is in close proximity to the Highway, Vanier Parkway, and numerous other amenities. Tenant to Pay Hydro (Separately Metered). Tenant to pay their share of water and snow removal. Available immediately. (id:60626)
Royal LePage Team Realty
101c 2455 West Railway Street
Abbotsford, British Columbia
Step into a hassle-free office solution in the heart of Abbotsford's vibrant Historic Downtown. Perfectly tailored for professionals, this ready-to-go space features four private, fully furnished offices equipped with sleek desks and ample storage. The open-concept bullpen area provides collaborative workstations, while the modern boardroom-complete with a TV and whiteboard-sets the stage for impactful meetings. Need a break? The kitchenette, complete with a dishwasher and fridge, offers the perfect spot to recharge. Move-in ready and available immediately, this office is an exceptional opportunity to elevate your business. **NOT suitable for a daycare. Size: 2,200 SF Gross Rent/SF: $22.00 Monthly Gross Rent: $4,033.33 (id:60626)
RE/MAX Commercial Advantage
170 Hunter Street W
Peterborough Central, Ontario
Prime Commercial Space at 170 Hunter Street Join the Caf District! Located in the bustling Hunter Street Cafe District, 170 Hunter Street offers a high-traffic location with excellent visibility and easy access. For just $22 per sq. ft. + TMI, this space provides incredible potential for your business. The unit features an excellent layout and a large basement area for convenient storage. Don't miss the chance to be part of this vibrant downtown area. (id:60626)
Century 21 United Realty Inc.
8127 Fraser Avenue
Fort Mcmurray, Alberta
2882 SF WAREHOUSE WITH SHOWROOM/OFFICE. Professionally Improved Front Reception/Showroom with washrooms and direct access to the large warehouse with overhead door, grade loading & floor drains. The additional 748 SF fully developed Upper Mezzanine is RENT FREE and features a large boardroom/office, and washrooms. This Flexible floor plan will accommodate a variety of users. Rear Lane Access to warehouse and excellent exposure and walk-up access from Fraser Ave. Centrally located in Downtown Fort McMurray, an ideal location for small businesses looking to optimize their operations. Situated in a prime area, it offers easy access to major transportation routes and easy access to Highway 63 and all downtown services.Parking at the rear of the bay. Affordable Estimated Op costs include property tax, landlord insurance, HVAC, professional management, capital expense, structure maintenance, lawn care and snow removal. Utilities are metered separately. (id:60626)
Coldwell Banker United
8121 Fraser Avenue
Fort Mcmurray, Alberta
This ±2,850 square foot warehouse with office space is ideally situated in the heart of Downtown Fort McMurray, offering excellent exposure, accessibility, and flexibility for a variety of users. The main floor features a professionally finished front reception and lobby area, two private offices, a kitchen/staff room, two washrooms, a storage area, and a utility room. The warehouse, measuring approximately 52' x 32', includes a grade-level overhead door with convenient rear lane access, making it suitable for a wide range of business operations. An added bonus is the upper mezzanine, offered rent-free, which includes a large boardroom, an additional office, and a washroom—ideal for meetings or supplementary workspace. This property also boasts walk-up access from Fraser Avenue, with parking available at the rear of the bay. Estimated Operating costs of $5.54 PSF are affordable and include property taxes, landlord insurance, HVAC, professional management, capital and structural maintenance, lawn care, and snow removal. Utilities are metered separately for greater control over monthly expenses. Located in a prime downtown area, the property offers quick access to Highway 63 and all downtown services, making it a strategic and convenient location for any business. (id:60626)
Coldwell Banker United
12 - 51 Front Street E
Strathroy-Caradoc, Ontario
1,475 sq ft available at The Shops on Sydenham, one of the largest and busiest commercial destinations in town. Located in the heart of downtown Strathroy, unit 12 includes a turn-key open concept floor plan with both an interior mall entrance and an exterior rear entrance. The property is home to Food Basics, Dollarama, Tim Horton's, Anytime Fitness, Circle K, Gino's Pizza, Hearing Life and many more businesses. Unit 12 is being offered at $22/sq ft + $8/sq ft (TMI). Tenant to hold utilities. (id:60626)
Thrive Realty Group Inc.
14 - 3220 Dufferin Street
Toronto, Ontario
Prime functional space*suitable for retails/showroom/industrial warehouse and other uses*High ceiling*man door*Truck level*convenient shipping and receiving area*high traffic plaza anchored with a 5 storey office tower, Red Lobster, Shoeless Joe's, Cafe Demetre, Greek Restauraunt, Money Mart, Ups, Edible Arrangements, Wine Kitz, Pollard Windows, Dental, Hair Salon, Nail Salon, Dejardins Insurance and many other retailers*Established trade area surrounded with a mixed use of office, retail and industrial*Strategically located between 2 signalized intersections*Located south of Yorkdale mall in an active commercial district* Access to both pedestrian and vehicular traffic*Ingress and egress from 3 surrounding streets. (id:60626)
RE/MAX Premier Inc.
3, 185 First Street E
Cochrane, Alberta
Prime Restaurant or Retail Space for Lease – 4,639 sq. ft.Looking for the perfect location to launch or expand your business? This 4,639 sq. ft. space is ideal for a restaurant or retail operation, featuring a large seating area, a beautiful patio, and a make-up air unit already in place.Key Features:? Spacious Layout – 4,639 sq. ft. with ample room for dining or retail displays? Beautiful Patio – Expand your seating and create an inviting outdoor experience? Two Large Garage Doors – Seamlessly blend indoor and outdoor spaces for a vibrant summer atmosphere? High-Traffic Location – Situated next to the town post office for maximum exposure? Ample Parking – Plenty of spaces for customers and staff? Competitive Lease Rates – Only $22 per sq. ft.This is the prime space you've been looking for! Check out the aerial photo for a better view of this fantastic location. (id:60626)
Cir Realty
486 Advance Boulevard Unit# 130
Maidstone, Ontario
Prime 1564 sq ft corner unit in the prestigious Lakeshore Oasis Plaza (EC Row & Patillo Rd). This high-end commercial plaza offers excellent exposure, surrounded by strong national and local tenants including Subway, Pizza Hut, medical offices, and professional services. The unit features large storefront windows, a private patio, and ample on-site parking. Ideal opportunity for a franchise restaurant, cafe, or retail business looking to open in a thriving, high-traffic location. Don't miss your chance to join one of the area's most sought-after commercial hubs! (id:60626)
Royal LePage Binder Real Estate

