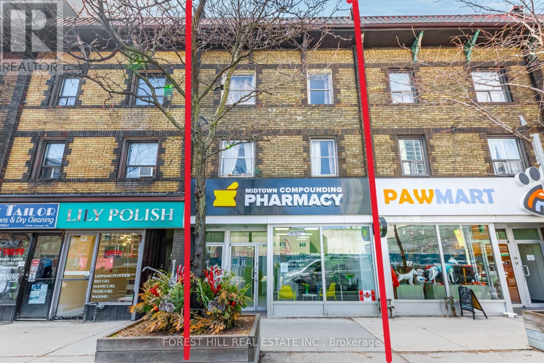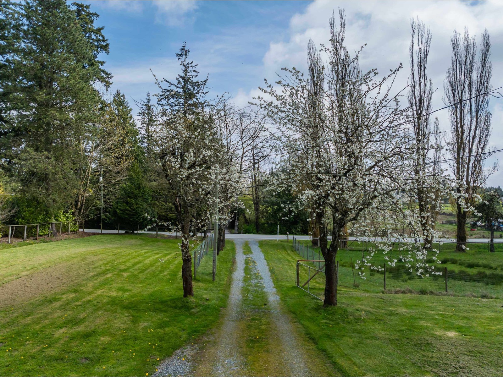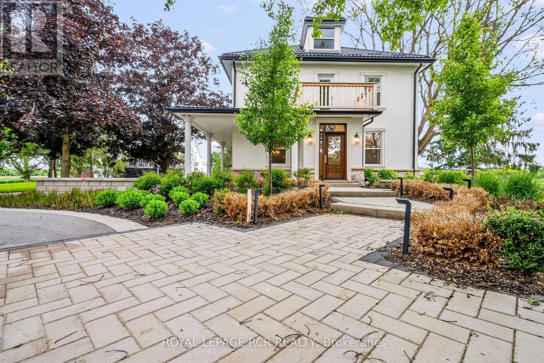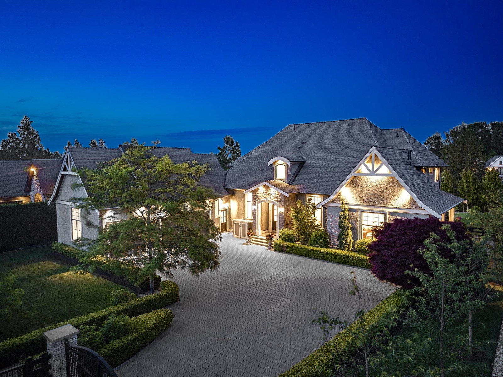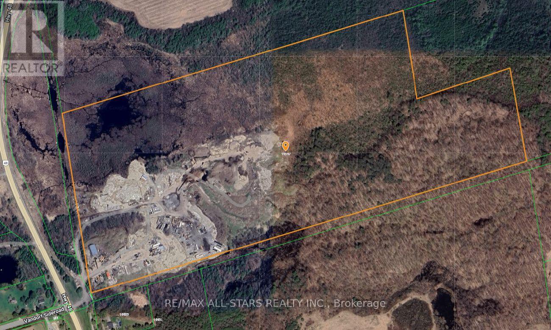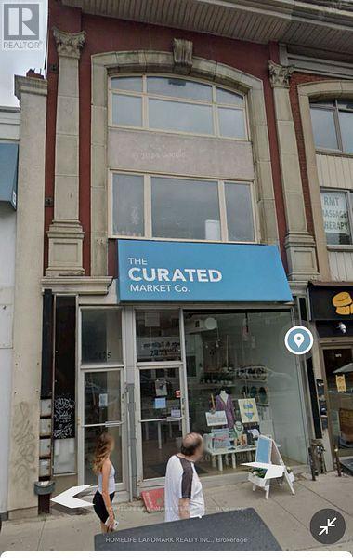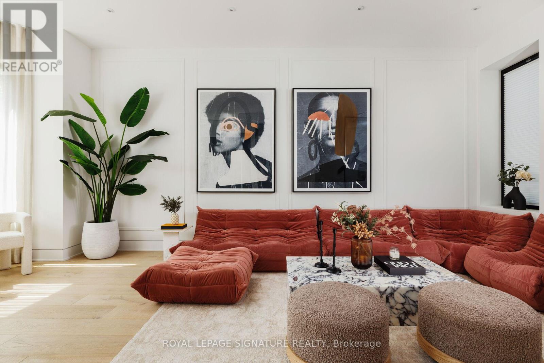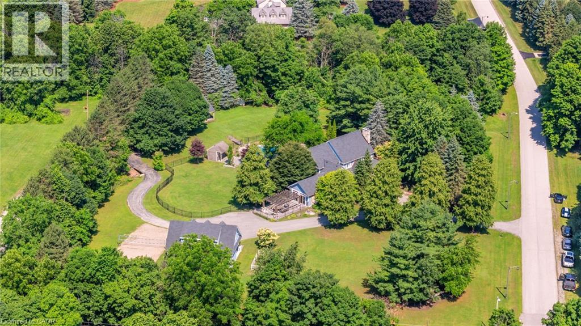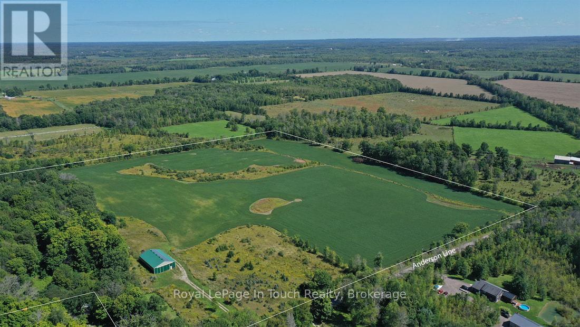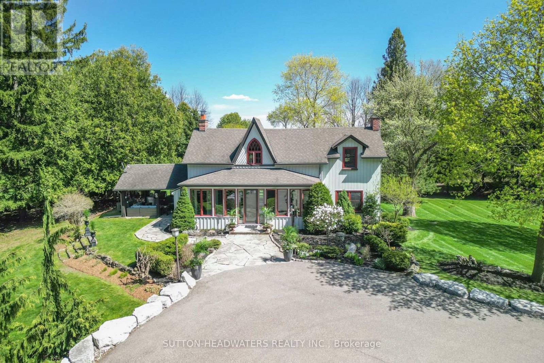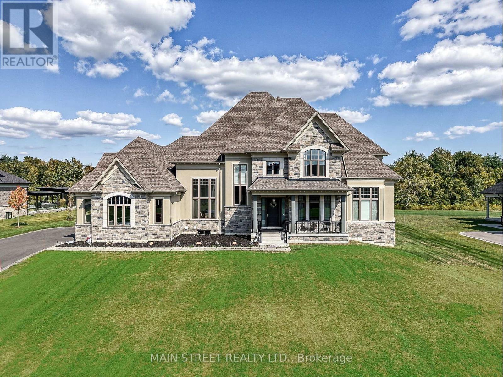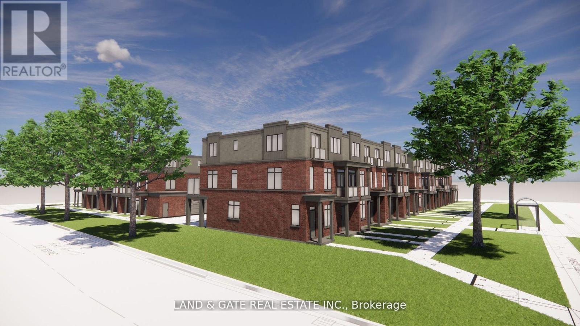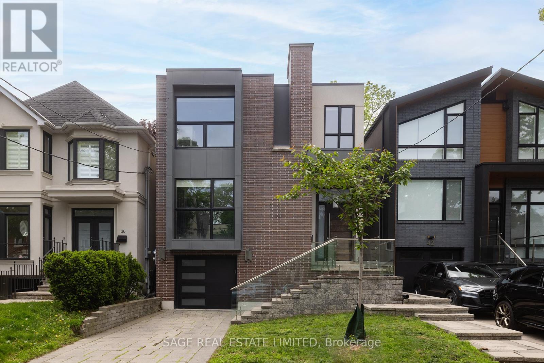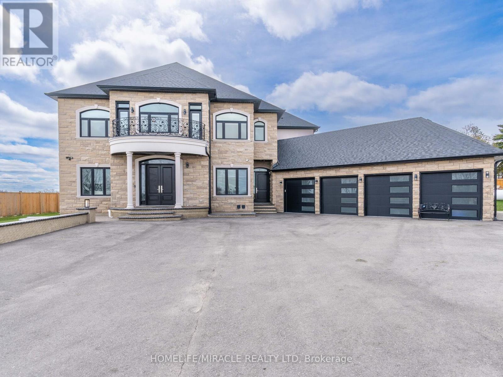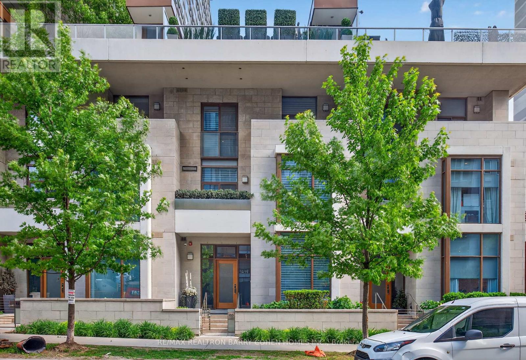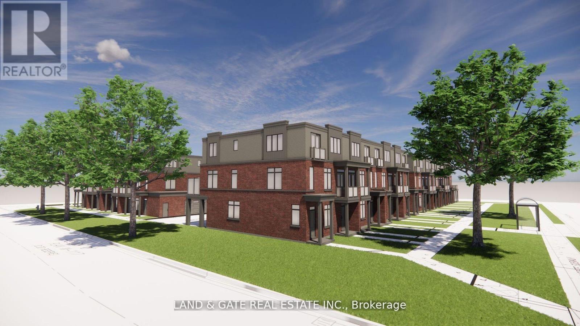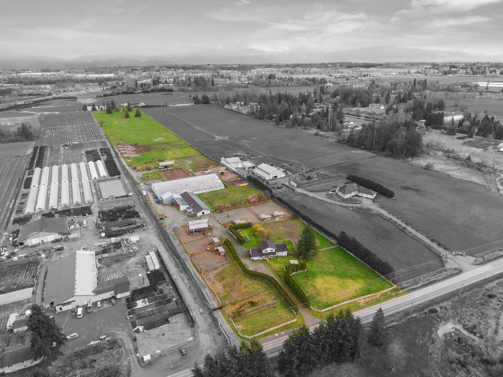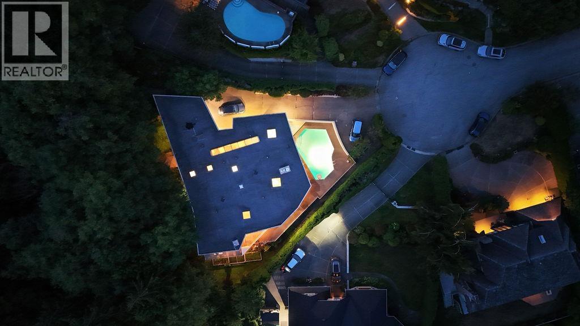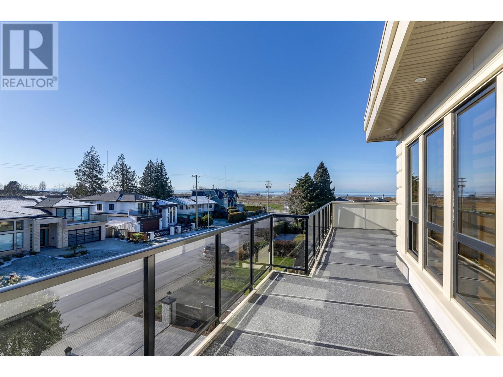1398 Yonge Street
Toronto, Ontario
Rarely Offered Prime Yonge St Investment Opportunity! Exceptional commercial-residential property in a high-demand location, ideal for a buyer with vision & creativity, for end users, investors, or developers. The main floor retail space is currently occupied by a pharmacy. The upper levels feature 4 residential units (2 one-bedroom and 2 bachelor apartments) with great potential for renovation and increased rental income. Take advantage of high foot traffic, upcoming developments, and unbeatable accessibility just steps from the subway, public transit, and all city amenities. An incredible opportunity with many possibilities! It is a key to the future transformation of Yonge Street. (id:60626)
Forest Hill Real Estate Inc.
2029 Pinehurst Terr
Langford, British Columbia
Welcome to 2029 Pinehurst Terrace, an architectural masterpiece where modern luxury meets the natural beauty of Bear Mountain. Meticulously designed with high-end finishes and thoughtful details, this custom-built home offers an unparalleled living experience with sweeping mountain views from every principal room. The state-of-the-art kitchen and heated glass-walled sitting room flow seamlessly to a 42-foot pool and hot tub, creating the ultimate setting for relaxation and lifestyle. The primary suite is a private retreat featuring a custom dressing room, a lavish 6-piece ensuite, and a west-facing deck with hot tub to enjoy breathtaking sunsets. The walk-out level is dedicated to entertainment, complete with a media room, wine bar, fully equipped gym, indoor sports court, and direct access to the pool deck with an outdoor kitchen for year-round gatherings. Steps from the Village, Goldstream Park, and two Jack Nicklaus–designed championship courses. Golf Membership available! (id:60626)
RE/MAX Camosun
3091 248 Street
Langley, British Columbia
Once in a lifetime opportunity to own this absolutely gorgeous 29 Acre property with 2 road frontages. This exceptional property is the perfect location for your dream country estate or for various types of farming. Easy access to Highway #1 and could be used as hobby farm or to grow various types of crops, fruits and vegetables. This is a rare opportunity and a great location to build your dream home! Call now for more info (id:60626)
Sutton Group-West Coast Realty (Surrey/24)
7 John Street
East Garafraxa, Ontario
Welcome to your private paradise - a stunning 50+ acre estate in the serene village of Orton. This exceptional property includes over 30 acres of workable land, mature forests, two peaceful streams, and a picturesque pond with a sandy beach, offering tranquillity and endless recreational opportunities. At the heart of the estate is a fully renovated home featuring over 3,300 square feet of elegantly designed living space. The main level seamlessly integrates the living, dining, and sitting rooms, perfect for family gatherings or quiet evenings. The gourmet kitchen is both stylish and functional, complete with premium appliances, elegant cabinetry, and ample counter space. A spacious family room with built-in storage leads directly to the outdoor areas. Nearby is a large laundry room, enhancing convenience. Upstairs, each of the three generous bedrooms features its own ensuite bathroom, creating private retreats for family or guests. The primary suite offers calming views of the landscape, a walk-in closet, and a luxurious spa-like ensuite. The finished third floor serves as a versatile sun-filled space with skylights, ideal as a fourth bedroom, studio, playroom, or additional living area. Outside, the expansive land invites you to paddle in the pond or relax on the beach. Enjoy exploring the wooded areas or nurturing the fertile land. Two beautifully restored barns provide additional storage or event space. Located in the friendly community of Orton, this estate combines rural serenity with the convenience of nearby towns and amenities. This property is more than a home; it's an escape, an investment, and the opportunity to embrace the lifestyle you've always dreamed of. (id:60626)
Royal LePage Rcr Realty
350 198 Street
Langley, British Columbia
Welcome to The Aristocratic Estate-an exquisite 6,370 sq.ft. custom home in the prestigious gated community of High Point. 6bed&6bath. Set on a sun-filled, landscaped lot, this residence blends timeless design with modern luxury. Features include a soaring great room with stone fireplace, formal living/dining, executive office, chef's kitchen with Wolf appliances, and main floor guest suite with private deck. Upstairs offers four spacious bedrooms, including a luxurious primary suite with spa-like en-suite and private balcony. The finished lower level includes a home theatre, gym, rec room, guest room, and storage. Outdoors boasts three custom decks and a yard made for entertaining. Triple garage, Sonos sound, A/C, Generac generator, electric blinds. Turnkey furnishings negotiable. (id:60626)
Sotheby's International Realty Canada
14547 Highway 48
Whitchurch-Stouffville, Ontario
Excellent opportunity to acquire approximately 93 acres of prime real estate situated along the highly trafficked Highway 48 in Stouffville. The property boasts a large 50' x 80' truck garage, ideal for various uses, along with a 2-bedroom residence. With ample space for additional storage or trailers, this property offers exceptional versatility. Its proximity to Stouffville, Ballantrae, and easy access to Highway 404 enhances its accessibility, making it a great investment for a wide range of potential applications. (id:60626)
RE/MAX All-Stars Realty Inc.
2473 Yonge Street
Toronto, Ontario
Exceptional 3-storey building with retail storefront & 4 apartments, located in the heart of midtown toronto's bustling yonge & eglinton node, one of the densest, fastest growing & most well-connected areas in the city. Entire bldg is fully leased, with opportunity for end users (feb 22' gf lease expiry) or investors (near term rental upside) on one of yonge sts best and busiest blocks, steps from the yonge-eglinton centre and eglinton transit hub. **EXTRAS** Serviced by the yonge subway, future crosstown lrt & several bus routes, and fueled by new condominium developments. Deep 150' lot with parking and rear laneway. (id:60626)
Homelife Landmark Realty Inc.
17 Lakeview Avenue
Toronto, Ontario
A rare opportunity to own a true architectural gem on the iconic Lakeview Avenue in Trinity Bellwoods. Meticulously designed and built by the NSA Design Build firm, this bespoke residence masterfully unites classic Victorian character with striking modern sophistication. Every inch showcases flawless craftsmanship, soaring ceilings, and hand-selected imported finishes of the highest calibre. Exceptionally deep 150 foot lot rarely offered in the area, spanning 3,517 sq ft of refined living space (2,607 sq ft above grade), the home includes a fully private 910 sq ft nanny/in-law suite with a separate walk-out entrance and the exceptional convenience of 3-car parking. Ideally situated just steps from top-ranked schools, the TTC, celebrated restaurants, vibrant nightlife, acclaimed galleries, and curated boutiques. Please see the attached list of features, inclusions/exclusions, and exciting potential for a future lane house. (id:60626)
Royal LePage Signature Realty
6618 Carriage Trail
Burlington, Ontario
Welcome to your dream country estate, perfectly set on 3.5 picturesque acres in the highly sought-after community of Kilbride. From the moment you step through the front door, this impeccably renovated home will captivate you with its seamless blend of modern elegance and timeless country farmhouse charm. This exceptional property features 4 bedrooms, plus an upper-level primary suite complete with a cozy fireplace, a luxurious ensuite, and a conveniently located laundry room nearby. The thoughtfully designed main floor offers an ideal layout for a growing family, centered around a chef-inspired kitchen with two oversized islands, a spacious dining area enveloped by windows, and an open-concept great room perfect for gathering. Need a bit of quiet? Retreat to the separate living room/office, where you can relax by the inviting gas fireplace. Additional main floor highlights include a large mudroom with exterior access and a vaulted secondary primary retreat offering its own serene ensuite and private walkout to an outdoor living space. The surprises continue in the fully finished lower level, where you'll discover a wet bar, recreation area, and a convenient walk-up to your sprawling backyard oasis. Why head to a resort when this property has it all? Enjoy an inviting inground pool, multiple outdoor seating areas, a volleyball court, and a cozy fire pit - all designed for ultimate outdoor living. As a bonus, this home features a legal accessory dwelling complete with a kitchenette, full bath, and fireplace, providing the perfect solution for multi-generational living. Located in one of North Burlington's most coveted villages, this magnificent estate offers a rare opportunity for discerning buyers seeking the perfect blend of luxury, functionality, and family-friendly charm. Lets get you home! Luxury Certified (id:60626)
RE/MAX Escarpment Realty Inc.
6618 Carriage Trail
Burlington, Ontario
Welcome to your dream country estate, perfectly set on 3.5 picturesque acres in the highly sought-after community of Kilbride. From the moment you step through the front door, this impeccably renovated home will captivate you with its seamless blend of modern elegance and timeless country farmhouse charm. This exceptional property features 4 bedrooms, plus an upper-level primary suite complete with a cozy fireplace, a luxurious ensuite, and a conveniently located laundry room nearby. The thoughtfully designed main floor offers an ideal layout for a growing family, centered around a chef-inspired kitchen with two oversized islands, a spacious dining area enveloped by windows, and an open-concept great room perfect for gathering. Need a bit of quiet? Retreat to the separate living room/office, where you can relax by the inviting gas fireplace. Additional main floor highlights include a large mudroom with exterior access and a vaulted secondary primary retreat offering its own serene ensuite and private walkout to an outdoor living space. The surprises continue in the fully finished lower level, where you'll discover a wet bar, recreation area, and a convenient walk-up to your sprawling backyard oasis. Why head to a resort when this property has it all? Enjoy an inviting inground pool, multiple outdoor seating areas, a volleyball court, and a cozy fire pit—all designed for ultimate outdoor living. As a bonus, this home features a legal accessory dwelling complete with a kitchenette, full bath, and fireplace, providing the perfect solution for multi-generational living. Located in one of North Burlington’s most coveted villages, this magnificent estate offers a rare opportunity for discerning buyers seeking the perfect blend of luxury, functionality, and family-friendly charm. Let’s get you home! Luxury Certified (id:60626)
RE/MAX Escarpment Realty Inc.
1081 Anderson Line
Severn, Ontario
ATTENTION DEVELOPERS AND INVESTORS 51 Acres Land of Prime Residential Development Land. Property is Recently Designated in The Settlement Area of Coldwater in The Official The Official Plan for Severn Township and A Minutes' Drive into Downtown Coldwater. The Property has Access to The Town of Coldwater's Water System. Storage Building/ Barn 40'x90' with 2 (16'x12') Entrance Doors. Approximately 10 Acres Treed. ***THE DETAILS*** Currently Proposed For 286 Detached Homes Including Forested Lots. Municipal Water & Sewer Connection Just North at Upper Big Chute Road. Easy Access to Amenities in Coldwater, Including Walking Distance to Main Public School. 30 Minutes to All Major Hubs Orillia, Midland and Barrie. Due Diligence Information Available Upon Request. ***MORE INFO*** Walking Distance to Picturesque Downtown Coldwater & Just 1 Hour from the GTA. Develop a Four-Season Community that has The Enjoyment of Living in a Quaint Village While Still Being Conveniently Located so Close to Larger Cities. Work from Home as Coldwater has Excellent and Dependable High-Speed Internet. Steps Away from The 27 Km Trans Canada Trail System Connecting This Future Community to Many KMS of Trails for Walking, Biking and Snowmobiling that Stretch Along Georgian Bay. Fishing and Boat Launches to Georgian Bay and Surrounding Lakes in The Area nearby for Summer Fun. Local Golf Course and Resort Courses within a Short Drive, Ski Hills (Mount St. Louis & Horseshoe Valley) Just Minutes Away for Winter Enjoyment as Well as Many Snowmobile Trails. True Four Season Living! (id:60626)
Royal LePage In Touch Realty
4075 The Grange Side Road E
Caledon, Ontario
Serene sanctuary nestled on almost 8 private acres with the river running through. Meticulously renovated, upgraded and luxuriously finished, this charming 3 + 1 Bedrm, 2 storey is so magical, you will never want to leave! With a nod to its 1846 beginning, massive renovations have produced gorgeous, original exposed logs on the interior which seamlessly flow into the the modern addition. Original wide plank hardwood floors gleam throughout the open concept main floor and second floor. The Great room boasts a magnificent stone fireplace, while being open and connected to the kitchen and dining area. The office is situated in the newer addition and is like no other! With another incredible stone fireplace, exposed logs, built-in work area and w/o doors to back patio, work may actually be fun! An open riser staircase to the second floor maintains light and a sense of space. The primary suite offers the ultimate in luxury, comfort & aesthetics. The 4 piece stunning ensuite complete with large soaker tub, spacious glass shower, make- up area and vanity is magazine quality while the heavenly bedroom with wide plank hardwood floors and large windows with engaging views and adjoining dressing room transport you to another place. The finished basement provides a 4th bedroom, a lovely gym area, humidity controlled wine cellar and 3 pc bath w/ steam shower and a walk up to the outside. Elegant outdoor entertaining is breeze in the repurposed carport, complete with TV to stay up to date. Generac generator and lawn irrigation provide peace of mind while a walk past the stone barn foundation down to the meandering river will provide peace for your soul. Close to Devil's Pulpit, amenities & 35 mins to Pearson. OPEN HOUSE BY PRE-REGISTRATION ONLY: Sunday, November 9th, 2025, 12-2 pm. Call/ text Sarah 519-217-4884 bring your Realtor/ Client. Book your spot! (id:60626)
Sutton-Headwaters Realty Inc.
21 Dexshire Drive
Ajax, Ontario
Experience elevated living in this 5,000+ sq. ft. custom-built estate, perfectly set on a prestigious ~1-acre lot backing onto the renowned Deer Creek Golf Course. Thoughtfully designed with 6 bedrooms, 7 bathrooms, and 3 kitchens, this residence blends timeless elegance with state-of-the-art technology. The main floor primary retreat showcases two expansive walk-in closets and a spa-inspired ensuite with freestanding tub, oversized shower, and integrated Sonos sound. A main floor nanny/in-law suite is a private haven for family or guests. At the heart of the home, the chef's kitchen boasts Wolf induction cooktop and double ovens, oversized SubZero refrigerator and freezer, Cove dishwasher, built-in microwave, and an oversized island. A walk-in pantry, dedicated coffee bar, and sunlit breakfast area complete this culinary masterpiece. Walk out to a covered patio with Sonos speakers, overlooking manicured grounds with irrigation and a fire pit. The main level also showcases an open living room with soaring 22-ft coffered ceilings and gas fireplace, a formal dining room, private office, oversized mudroom with garage access, and laundry. The lower level is designed for unparalleled entertaining and wellness, boasting 9-foot ceilings, heated floors, a designated gym, a pre-wired theatre or golf simulator room, a spacious recreation space with designer kitchenette/bar, and abundant storage. A private basement apartment with separate entrance includes a full custom kitchen, bedroom with walk-in closet, 5-piece bath, laundry, living room, and office, offering luxurious multi-generational living. Smart home features include Sonos sound, UniFi extenders, custom window coverings, motorized roller shades, and full security system. Exterior highlights feature a 3-car garage, dual furnaces & A/Cs, professional landscaping, and expansive outdoor living spaces. This rare offering combines luxury, technology, and family function in one of the areas most coveted settings. (id:60626)
Main Street Realty Ltd.
1438 Simcoe Street N
Oshawa, Ontario
Site Plan Approved Development Land 30 Stacked Townhomes Investment Opportunity | High-Demand Location A rare and exceptional offering for the savvy investor or developer this site plan approved parcel is ready for immediate build-out of 30 townhome units. Situated in a high-growth, high-demand area, this property presents a turn-key opportunity to capitalize on a thriving market. Site Plan Approved for 30 Townhomes All Approvals in Place Shovel Ready Prime Location Surrounded by New Development Rare Offering in a Tight Land Market High ROI Potential for Builders & Investors (id:60626)
Land & Gate Real Estate Inc.
40 Hoyle Avenue
Toronto, Ontario
Welcome to 40 Hoyle Avenue a striking, modern detached home nestled in the heart of coveted Mount Pleasant East. Designed with discerning taste and built for elevated living, this exceptional 4+1 bedroom, 5-bathroom residence seamlessly blends architectural sophistication with everyday functionality. Step inside to discover soaring ceilings and a grand sense of space. The chef-inspired kitchen is a true showstopper, featuring built-in appliances, an expansive island, and sleek contemporary finishes ideal for entertaining or family life. The open-concept layout flows effortlessly into the bright living areas, where automated blinds, clean lines, and premium finishes define every corner. Retreat to the luxurious primary suite complete with a custom Italian-made Poliform closet a masterclass in elegance and organization. Downstairs, the high-ceilinged lower level offers walk-out access, a guest or office bedroom, and an Italian made-to-order Murphy bed by Resource Furniture that transforms into a stylish desk and shelving system a rare fusion of design and versatility. Step outside into your private backyard oasis. A gorgeous swimming pool, hot tub, and outdoor shower create a resort-style escape, while the automated pergola with louvered roof and thermal heating ensures year-round enjoyment. The irrigation system keeps the lush landscaping pristine with minimal effort. Additional features include: central vacuum, smart automation, and thoughtful design touches throughout. This is not just a home its a lifestyle. For those seeking timeless design, modern convenience, and luxury living in one of Torontos most desirable neighbourhoods, 40 Hoyle Avenue delivers. (id:60626)
Sage Real Estate Limited
11086 Winston Churchill Boulevard
Halton Hills, Ontario
WELCOME TO GORGEOUS CUSTOM BUILT HOUSE MORE THAN 10000 SQ FT FOR LUXURY LIVING SPACE WITH 8BEDROOM & 8 WASHROOM + DEN 11FT CEILING ON MAIN FLOOR 10 FT CEILING ON 2ND FLOOR,FAMILY ROOM &FOYER OPEN TO ABOVE DREAM KITCHEN W/LARGE WATERFALL CENTRAL ISLAND BUILT IN FRIDGE,OVEN,MICROWAVE,GAS STOVE.SPICY KITCHEN WITH LARGE WINDOW,DEN/LIBRARY,BEDROOM ON MAIN FLOOR WITH5 PC ENSUITE,PERFECT FOR PARENTS.FINISHED WALKOUT BSMT FOR GYM &WET BAR ALSO MAKE LEGAL BASMENTAPARTMENT WITH SEPARATE ENTRANCE FOR NANNY OR IN LAWS SUIT (id:60626)
Homelife/miracle Realty Ltd
133 Pears Avenue
Toronto, Ontario
Refined Urban Living At 133 Pears Avenue Where The Annex Meets Yorkville. This Home Is Nestled On a Quiet Street, Where The Calm Surroundings Create The Perfect Retreat From The Busy City Life. The Largest Of Only Five Exclusive Town Homes. Enjoy All The Services And Amenities Of Its Upscale Adjoining Tower Residence Located Within The Prestigious Pears On The Avenue Community. Richly Appointed Designer Palette. A Stunning Rooftop Terrace Spanning Approximately 400SqFt, Featuring A Cozy Fireplace And BBQ Area, All Set On An Elegant Wood Flooring. This Inviting Space Is Perfect For Entertaining, Surrounded By Endless Blue Skies And Fresh Air. Multiple Seating Areas And Balconies, Den Which Can Be Easily Transformed To A Third Bedroom, Multiple Walkouts, 10-Foot Ceilings, Ample Storage, Custom Built-Ins And Millwork, Designer And Builders Upgrades, Chef's Kitchen With Top Tier Miele Appliances. Private Elevator, Heated Floors, Smart Home Features - Work At Home Environment And Spacious Principal Rooms. A Luxurious Primary Suite With A Spa-Like Ensuite, Balcony And Large Walk-In Closet. Enjoy Two Underground Parking Spaces Only A Few Steps From Your Door And 24-Hour Concierge Service. Just Steps From Ramsden Park, Top-Tier Dining, Next To Yorkville Shops, Walks and TTC. (id:60626)
RE/MAX Realtron Barry Cohen Homes Inc.
1438 Simcoe Street N
Oshawa, Ontario
Site Plan Approved Development Land 30 Stacked Townhomes Investment Opportunity | High-Demand Location A rare and exceptional offering for the savvy investor or developer this site plan approved parcel is ready for immediate build-out of 30 townhome units. Situated in a high-growth, high-demand area, this property presents a turn-key opportunity to capitalize on a thriving market. Site Plan Approved for 30 Townhomes All Approvals in Place Shovel Ready Prime Location Surrounded by New Development Rare Offering in a Tight Land Market High ROI Potential for Builders & Investors (id:60626)
Land & Gate Real Estate Inc.
4532 272 Street
Langley, British Columbia
19.73 Acres EQUESTRIAN FARM minutes to Hwy 1 and Downtown Aldergrove! Multifamily living with over 20,000 sqft of Buildings, multiple SHOP spaces and great land to farm! INDOOR ARENA, with over 40 STALLS and currently set up as a Horse Breeding farm. This property features newly renovated home with three SEPERATE living spaces, two separate driveways, three phase power at the road and City Water! (id:60626)
Royal LePage Little Oak Realty
2490 Westhill Court
West Vancouver, British Columbia
PRIVATE, QUIET, & INCOME PRODUCING. Pay Attention - you're going TO LIKE THIS ONE! Nestled at the end of a quiet cul-de-sac with good privacy, partial water & city views enter through a large flat driveway to this 14,000 sqft lot boasting an 8,033sqft home in the luxurious Westhill area. Well maintained & ready for your decorative touches if wanted. This home offers 7 Beds, 6 baths, large office space, GYM space & a great size POOL + HOT TUB. Downtown views from the master bed, a garden level rental suite & no shortage of space for all of your belongings. Enjoy multiple patios throughout the property, a nice garden and a well laid out kitchen. This property is conveniently located in the best school catchment, great option for multigenerational living. Contact your agent to book a viewing! (id:60626)
Royal LePage Sussex
5710 Jasper Way
Kelowna, British Columbia
THE MOST SPECTACULAR view from this rare 0.77 acre site offering unparalleled privacy and over 5400 sq.ft. of luxurious living. Stunning landscape design; the backyard stands as a tranquil retreat. Family & friends will enjoy the outdoor poolside kitchen/cabana. A fabulous pool with automatic cover. Upon entering, you’re greeted by awe-inspiring 14ft ceilings, creating a grand and expansive ambiance. Floor-to-ceiling windows capture breathtaking views, seamlessly blending the indoors with the outdoors. A custom-crafted gas fireplace in the living area serves as an aesthetically pleasing centerpiece. The open concept design effortlessly connects the living space to the gourmet kitchen. Walnut detailing is carried throughout and a stylish island perfectly complements the Westwood white cabinetry and tile backsplash, creating a bright and inviting atmosphere. Exquisite primary suite with custom wallpaper, an opulent ensuite, theatre room with bar area, flexible space created with exterior single car garage door in walk out basement that could be gym area, workshop or hobby/studio. Car enthusiasts will LOVE the 4-car garage and oversized level driveway. Located on a quiet cul-de-sac location, minutes to nearby hiking trails. (id:60626)
Unison Jane Hoffman Realty
3131 Williams Road
Richmond, British Columbia
NEW with OCEAN views - Spectacular 3 level Home of almost 5000 sq. ft. located steps to Richmond Dyke. Magnificent Luxury Family Residence situated on quiet end of street. Modern home of 6 bedrooms with 3 Master Bedrooms on 2nd & 3rd floor, 8 washrooms, 2 Media rooms & Den. Offers a stunning Open design with Spacious rooms. Large windows with WATER & Mountain Views from the FOUR Large Front & Back Decks. GOURMET Kitchen & large WOK Kitchen too. Top of the line Stainless Steel appliances. A/C, HRV & Hot water Radiant heating on all 3 floors. Luxury features including Security System with 6 HD Night Vision, Control-4 system with integrated Lighting, Heating, Music & Garage Door. 2-5-20 New Home Warranty & Sprinklers too. Schools: Dixon Elementary & Hugh Boyd Secondary. (id:60626)
Sutton Group Seafair Realty
1618 Dogwood Trail
Mississauga, Ontario
Stunning New Custom-Built Masterpiece! Luxurious 4+1 Bedrooms, 6 Bath Home, Boasts Elegance & Design. Over 5700 SF of Luxury Living Space plus 548 SF Garage, w/ Large Double Doors, That Comfortably Fits 3 Cars!! Open Concept Design, Sun-Filled Through Stunning Oversized Custom Windows. Executive Main Floor Office Overlooking the Front Yard. Gourmet Kitchen w/ High-End Chef Inspired Jenn Air RISE Series B/I Appliances, Quartz Countertops, Huge Double Waterfall Island w/Breakfast Bar, Sep Servery & Sep Dining Room. Mudroom Entrance From Garage, Featuring Custom Cabinetry and 2nd Washer & Dryer. Gorgeous White Hickory Hardwood Floors and Floating Staircase w/ Glass Railings. Pot Lights, Designer Fixtures, & Custom Closets Throughout. Grand Master Suite w/ 7pc Ensuite and His & Hers Sep Custom Closets. Spacious Bedrooms and Spa-Like Baths. Professionally Finished Basement w/Nanny Suite, Wine Cellar, Rec Room, Sep Theatre Room, & Walk-Out to The Backyard. Outdoor Oasis w/Pristine Landscaped Yard, 187 SF Cabana w/187 SF Loggia & Bathroom Rough In. Energy-Efficient Features & Smart Home Technology Roughed In. A Dream Home That Defines Upscale Living in a Desirable Neighborhood! Mineola Offers A Perfect Blend Of Natural Beauty, Excellent Schools, And Convenient Amenities, Making It Ideal For Families And Professionals. Top Schools Like Mineola Public And Kenollie Public Foster Strong Academics, While Nearby Parks, The Credit River, And Lake Ontario Provide Outdoor Enjoyment. Residents Have Quick Access To Port Credit Villages Restaurants And Shops, Square One For Shopping, And The Port Credit GO For Commuting To Toronto. With Its Serene Streets, Luxury Homes, And Strong Community, Mineola Combines Suburban Tranquility With Urban Convenience. Don't Miss The Opportunity To Make This Exceptional Property & Neighborhood, Your New Home! (id:60626)
Royal LePage Real Estate Services Ltd.
408 Allen Court
Richmond Hill, Ontario
Brand new, never lived in, and custom design and built from the ground up welcome to 408 Allen Court, a one-of-a-kind luxury home tucked away on a quiet cul-de-sac in Richmond Hill. Situated on a premium pie-shaped lot, this residence offers over 5,500 sq ft of finished living space and refined details of crown moulding, extensive mill work and pot lights throughout. Inside, you'll find 10' ceiling on the main floor, 9' ceilings upstairs and in the basement, oversized windows, and a custom skylight that fills the home with natural light. The kitchen is a showpiece with a high-end KitchenAid fridge, Bosch appliances, a large quartz island with walk-out to a private deck. Open concept and elegantly designed living areas including formal living & dining room, family room, office/library, and a full 4-pc bathroom making the main level both spacious and functional. Upstairs, all four bedrooms feature their own ensuite bathrooms. The primary suite includes a fireplace, walk-in closet, lounge area/office and spa-like 5-pc ensuite. Laundry is conveniently located on the upper level with LG washer/dryer and dual linen closets. The finished basement includes a separate entrance & staircase, two full bathrooms and bedrooms, one with its own private ensuite, a large recreation area, plus rough-in for a future kitchen and laundry ideal for multigenerational living or rental potential. Extras include an oversized garage, interlock driveway for 6-8 cars, HRV, hot water recirculation, smart thermostat, heat pump, high efficiency furnace and separate electrical panels on each level. Zoned for Bayview Secondary (IB), Crosby Heights (Gifted), and Beverley Acres (French Immersion). Close to GO, Hwy 404/407, parks, and shops. (id:60626)
International Realty Firm

