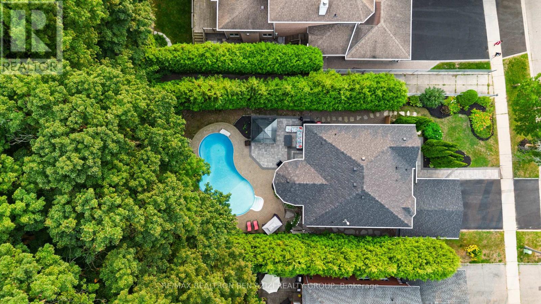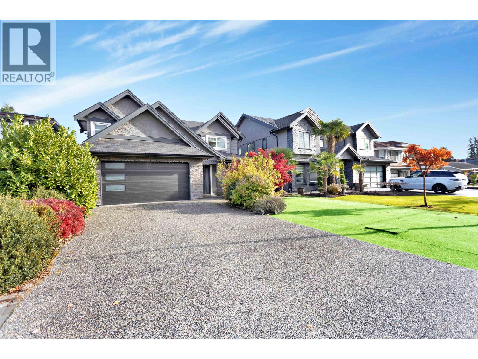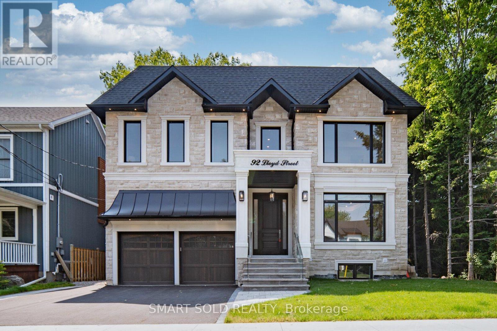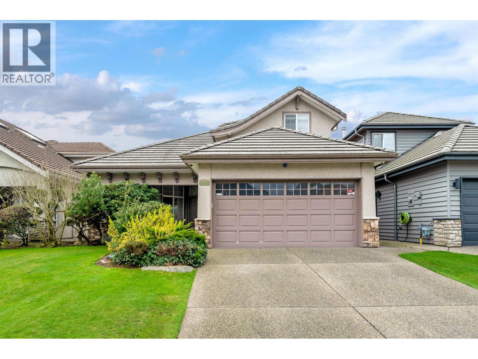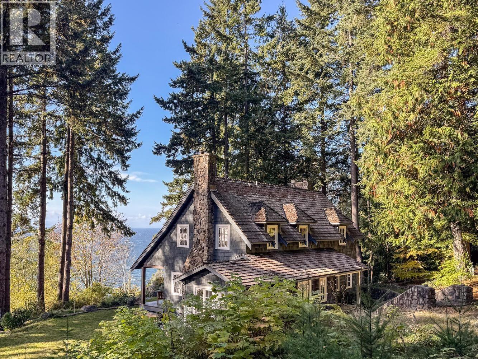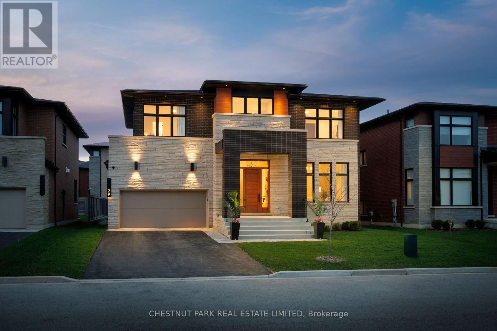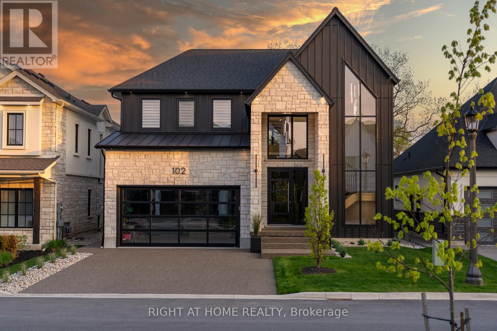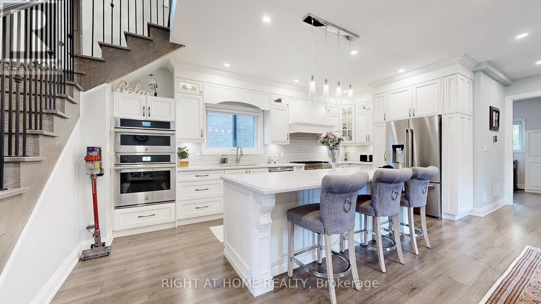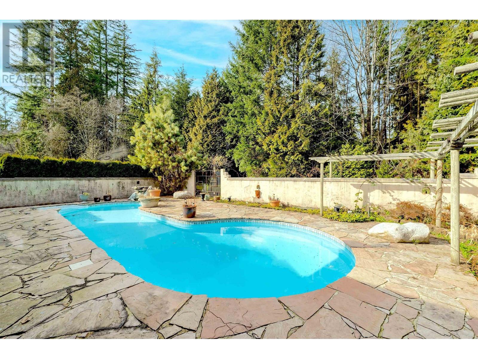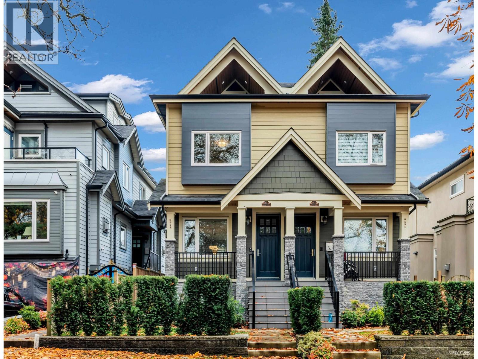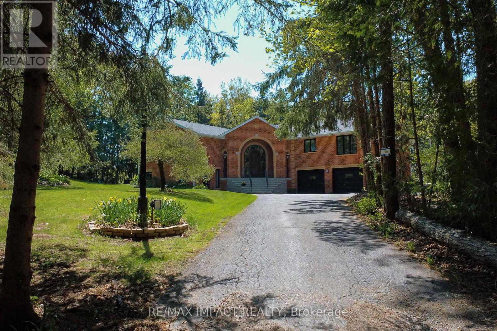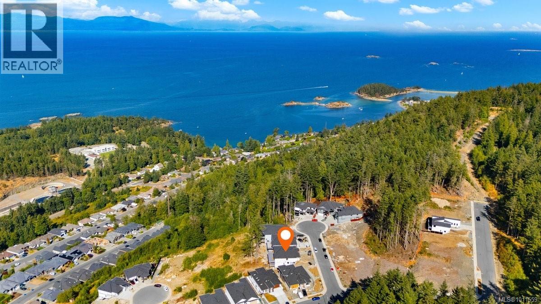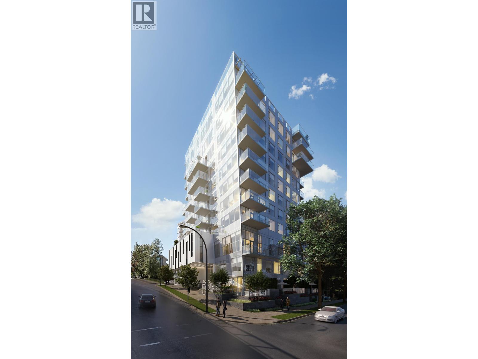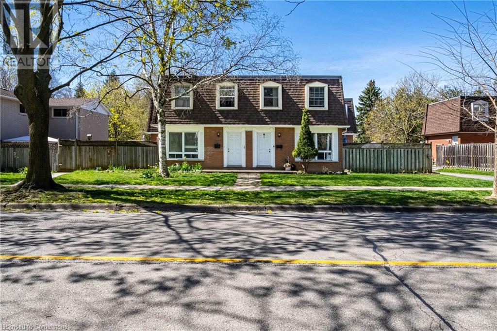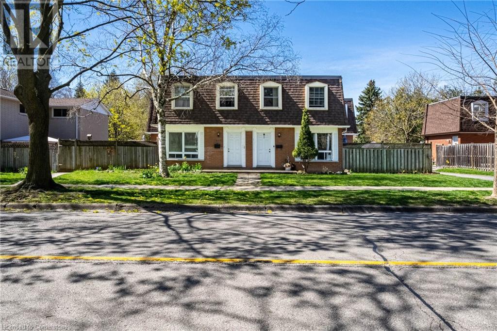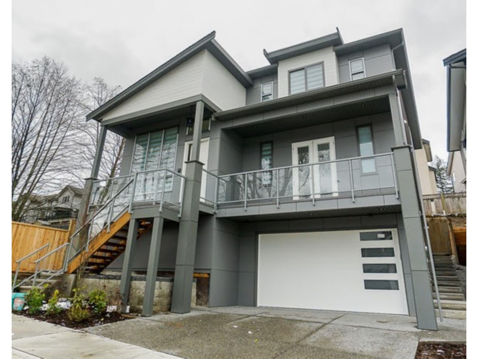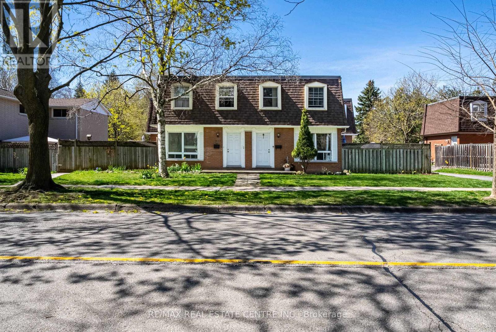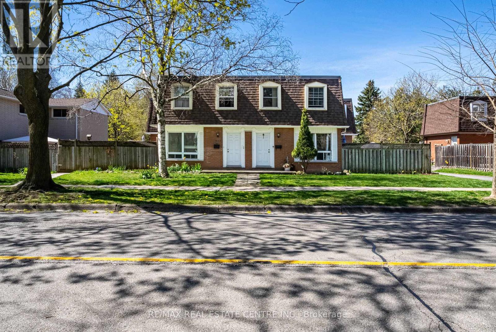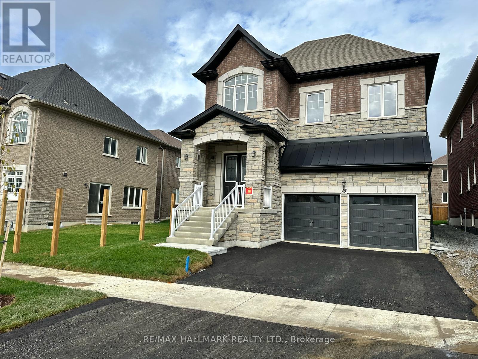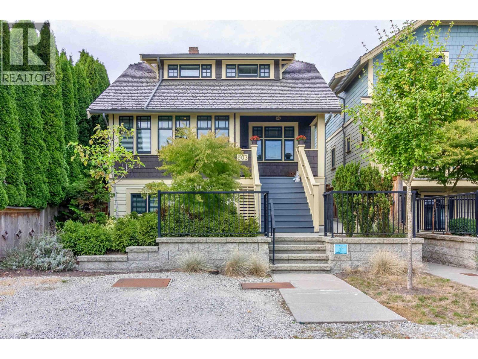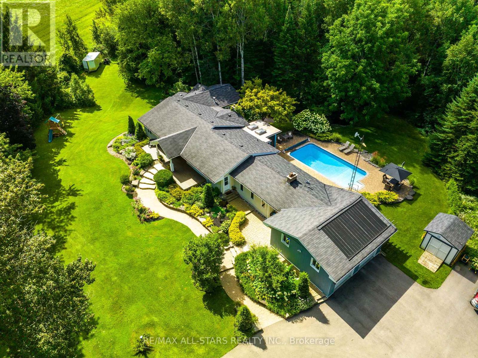78 Charing Crescent
Aurora, Ontario
Welcome to your dream home nestled in a highly sought-after Aurora neighborhood, backing ontothe for ever Ravine. Professionally renovated with over $350K in high-end upgrades, Thisexceptional property sits on a generous, private lot surrounded by mature trees, offeringunparalleled privacy and a peaceful retreat from the city bustle. Step inside to discover abeautifully upgraded main floor with luxurious porcelain slab flooring throughout,complemented by brand new doors and windows that flood the space with natural light whileenhancing energy efficiency. The entire home has been meticulously maintained, featuring a newroof and gutters for worry-free living, With 4 spacious bedrooms upstairs plus 2 additionalbedrooms in the fully finished basement, this home is perfectly designed for multigenerational living, a nanny suite or in-law. The basement also boasts a full gym with overproximately $12,000 in top-tier equipment included ideal for fitness enthusiasts. Enjoy theconvenience of two full kitchens and two laundry sets, perfect for families or extendedhouseholds. The master suite is a true sanctuary featuring a five-piece ensuite with aluxurious Jacuzzi tub that creates the perfect ambiance for relaxation. Outside, the largebackyard is a private oasis featuring a brand new inground saltwater pool with a new poolheater and new salt system, a beautiful gazebo perfect for entertaining or quiet evenings, andprofessionally designed landscaping in both the front and back yards . Enjoy privacy, luxury,and incredible versatility in one of Auroras premier locations. Don't miss this rareopportunity to own a home that truly has it all. Professionally maintained and upgraded byowner : Complete reno 2020/ Basement kitchen 2025/ Doors and windows 2023/ Garage door 2025/Roof & soffit-gutter 2022/ Home gym 2024/ Interlocking backyard & front 2022/ Fence gate 2024/Full house painting 2025. (id:60626)
RE/MAX Realtron Ben Azizi Realty Group
4636 48b Street
Delta, British Columbia
Welcome to 4636 48B Street - a beautifully maintained 5-bedroom, 5-bathroom home in the heart of Ladner. Built in 2016 and situated on a generous 8,388 square ft lot, this property offers spacious living with a thoughtful layout perfect for families or multi-generational living. Enjoy a low-maintenance lifestyle with brand new artificial turf in both the front and back yards. Located on a quiet street just steps from charming Ladner Village, shops, restaurants, parks, and schools. Easy access to transit and highways. This move-in-ready gem offers comfort, convenience, and curb appeal - 100K below assessment, don´t miss it! (id:60626)
Saba Realty Ltd.
92 Lloyd Street
Whitchurch-Stouffville, Ontario
This Stunning 2024 Custom-Built Home In Whitchurch-Stouffville Features 4 Bedrooms And 4 Bathrooms, With 3,400SF Of Above-Ground Finished Area And Perfect For Family Living. This Elegant Property With A 58-Foot Frontage Includes A Double Garage, A 6-Car Driveway, And A Spacious Backyard Ideal For Outdoor Activities. The Main Floor Highlights A Chef's Kitchen With Premium Wolf, Sub-Zero And Bosch Branded Built-In Stainless Steel Appliances, Quartz Countertops, And An Oversized Island, Along With Spacious Dining, Living And Family Areas. There Are MDF Wall Mouldings Throughout, A Built-In Mudroom Cabinet, And Custom Shelving In The Family Room For Decorations, Keepsakes & Trophies! With The Built-In Bose Speaker System, You Can Effortlessly Set The Ideal Ambience To Suit Your Mood, While Enjoying Cozy Evenings By Either Of The 2 Gas Fireplaces In The Family And Living Rooms. On The 2nd Floor, Each Bedroom Offers A Walk-In Closet And Ensuite Access, With The Primary Bedroom Featuring An Oversized Closet With Built-In Shelving And A Luxurious 5-Piece Spa-Style Ensuite, Plus Dimmable Pot Lights In All Rooms. Exquisite Hand-Scraped And Wire-Brushed Engineered Hardwood Flooring Flows Throughout The Main And 2nd Floors, While The Finished Basement Includes A Backyard Walk-Out And A Rough-In Bathroom For Future Expansion. Ideally Located Just Off Main Street, This Home Offers A Peaceful Retreat Within Walking Distance To Stouffville GO Train, Shopping, Dining, And Professional Services. Nearby Amenities Include The Stouffville Arena, Stouffville Memorial Park, Baseball Diamonds, A Tobogganing Hill, And The Stouffville Conservation Area, Perfect For Nature Lovers And Active Families. Don't Miss This Perfect Blend Of Luxury, Comfort, And Convenience; Schedule Your Viewing Today! (id:60626)
Smart Sold Realty
3520 Johnson Avenue
Richmond, British Columbia
Welcome to 3520 Johnson Avenue in Terra Nova, one of Richmond´s most sought-after neighborhoods. This well-maintained home offers 2,263 sq. ft. of comfortable living space. The open-concept kitchen flows into the family room, while the high-ceiling living room adds a touch of elegance. Enjoy the sunny backyard and the convenience of a double garage. Nestled in Terra Nova, a prestigious waterfront community, this home is steps from West Dyke Trail, Terra Nova Park, and Quilchena Golf Course. Shopping, dining, and daily essentials are nearby at Terra Nova Village. School catchment: Spul´u´Kwuks Elementary and J.N. Burnett Secondary. (id:60626)
RE/MAX Real Estate Services
1289 Gower Point Road
Gibsons, British Columbia
Located in the heart of Gibsons on BC´s scenic Sunshine Coast, 1289 Gower Point Road sits in a quiet, established waterfront neighborhood known for its natural beauty and relaxed, small-town character. The area offers a peaceful, coastal lifestyle just minutes from essential amenities. Residents enjoy easy access to local beaches, forested walking trails, marinas, and artisan shops, while still being close to schools, grocery stores, and healthcare services. Fenced yard. Public transit is conveniently located within a short walk from the property, providing easy connections to the rest of Gibsons and ferry access to Vancouver. The neighborhood is characterized by low-density housing and a strong sense of community, making it especially appealing to families, retirees, and professionals. (id:60626)
RE/MAX Lifestyles Realty
29 Limerick Street
Richmond Hill, Ontario
A rare blend of luxury, design, and natural beauty awaits at this custom-built Acorn home, located in the prestigious Limerick Point community of Oak Ridges Lake Wilcox. Originally purchased from the builder in 2023 (Tarion Home Warranty), this elegant 4-bedroom, 5-bathroom residence offers 4,724 square feet of refined living space over three levels on a quiet cul-de-sac backing onto protected ravine and lake views. Thoughtfully designed with premium finishes and over $270K in upgrades, the home features soaring 10-foot ceilings on the main level, oversized floor-to-ceiling windows, 7-inch oak hardwood floors, solid wood doors, and exquisite custom millwork throughout the kitchen and closets. The open-concept great room, with a striking gas fireplace, flows seamlessly into a chef's dream kitchen, outfitted with Wolf & Sub-Zero appliances, quartz countertops, a warming drawer, and floor-to-ceiling custom cabinetry. A large island and walkout to the landscaped backyard make this space ideal for entertaining. Upstairs, enjoy 9-ft ceilings and four spacious bedrooms, including a luxurious primary suite with a fireplace, a spa-inspired 5-piece ensuite with heated floors, a soaker tub, an oversized shower, and custom his-and-hers walk-in closets. A well-appointed laundry room offers added convenience. The bright lower level features wide above-grade windows, a 4-piece bath, Berber flooring, a cold cellar, and ample storage. A 3-car tandem garage and parking for four additional vehicles provide functional luxury for modern families. Surrounded by forest and trails, yet minutes from Lake Wilcox, schools, and amenities, this home offers peace, privacy, and unmatched quality. (id:60626)
Chestnut Park Real Estate Limited
102 Millpond Road
Niagara-On-The-Lake, Ontario
Welcome to 102 Millpond Rd, a stunning custom built home offering over 4,300 sq ft of luxurious living in the heart of prestigious St. Davids. The striking exterior blends stone, sleek glass, hardie board, stucco & a concrete driveway with exposed aggregate - all creating a clean, upscale authentic with lasting durability. Step inside to discover a modern open-tread staircase, 10-ft ceilings, wide-plank engineered hardwood flooring & European style tilt-and-turn windows. The designer kitchen is the showpiece with premium built-in appliances, a 10-ft quartz waterfall island, seamless slab backsplash, & a walk-in pantry with built-in cabinetry. An oversized sliding door opens to a large covered composite deck with spectacular vineyard views, a lower patio, in-ground irrigation & a fully fenced, professionally landscaped yard - perfect for entertaining or serene relaxation. Main floor highlights include a bright dining & living area with a chic, minimalist gas fireplace, private office enclosed by a floor-to-ceiling glass wall, a laundry room with integrated storage & convenient access to the double car garage. Upstairs, the primary suite offers a spa-like retreat with a soaker tub, oversized walk-in rainfall shower, dual vanity & a walk-through closet complete with custom shelving. Three additional bedrooms each feature their own ensuite access, providing comfort and privacy for family or guests. The fully finished basement boasts a sprawling rec room with show stopping 100-inch electric fireplace with a granite stucco surround, luxury vinyl flooring, a 5th bedroom & a stylish full bathroom. Ideally located just minutes from local coffee shops, award-winning wineries, top-rated golf courses & the charm of Old Town Niagara-on-the-Lake. (id:60626)
Right At Home Realty
88 Glentworth Road
Toronto, Ontario
Your search ends here. This magnificent, with Guest-Suite on the main floor, and in-Law basement, fully rebuilt custom home shines like a diamond in one of the most prestigious, family-friendly communities. Thoughtfully redesigned and expanded, it retains only the original foundation while offering the comfort, efficiency, and style of a brand-new custom-built 2-storey home with approximately 3,500 sq ft of luxurious living space. Upgraded to the highest standards, this home features all-new plumbing, 200-amp electrical (ESA certified), HVAC and ductwork, enhanced insulation, drywall, subflooring, hardwood stairs, windows, doors, roofing, deck, and more. The reinforced foundation is wrapped in extra insulation for year-round comfort and energy efficiency. Inside, soaring 9-foot ceilings on both the main and second floors create an open, airy feel. The upper level boasts four spacious bedrooms and two full baths, including a private, luxurious primary suite. On the main floor, enjoy a beautifully appointed guest suite with a full ensuite ideal for in-laws, guests, or home office plus a stylish powder room. The custom-designed kitchen is a showstopper, with Quartz countertops, Jenn-Air stainless steel appliances, and built-in oven and microwave. Expansive windows flood the home with natural light. A second-floor laundry room and central vacuum system add convenience. The fully finished, retrofitted in-law basement offers a separate entrance, two bedrooms, two full bathrooms, and abundant natural light perfect for extended family or rental income. Two furnaces and two A/C units provide zoned climate control. The upgraded " main water line ensures excellent pressure. Ideally located near top-rated English and French Immersion schools, parks, transit, and amenities this is a rare opportunity to own a move-in ready luxury home in a highly coveted neighborhood. (id:60626)
Right At Home Realty
3424 Gaspe Place
North Vancouver, British Columbia
Attention investors & developers! This Adobe-style rancher is a rare opportunity in the highly sought-after Northlands neighbourhood. Backing onto the prestigious Northlands Golf Course, the property sits on a rezoned lot approved for multi-family development-perfect for building or holding. The private backyard oasis with a pool adds even more value. Whether you´re looking to renovate, develop, or invest, this is an unmatched opportunity in a prime location. Don´t miss your chance to secure this property at a massive discount. (id:60626)
Royal LePage Sussex
6530 Angus Drive
Vancouver, British Columbia
$371K BELOW BC ASSMT!! Stunning half side by side duplex, sitting in the Vancouver's prestigious S Granville neighbourhood. This 5 bed 5 bath modern home offers exceptional design and functionality, engineered hardwood floors, gas-fired radiant in-floor heating. Open-concept kitchen is equipped with S/S appliances, a gas stovetop, and quartz countertops, perfect for both everyday living and entertaining. Craftsmanship residence features HRV, security cameras & built in vacuum. Covered BBQ porch, stone exterior, and private back yard brick paved patio. Walk to Magee Secondary, Maple Grove Elementary, community centre, library, shops & restaurants.10 min to YVR,UBC & Langara.BONUS:legal 1 bed suite w/separate entrance,EV charge & 145 sqft crawl space for storage.OH SAT/SUN Nov 15/16 @2-4pm. (id:60626)
Nu Stream Realty Inc.
1665 Asgard Drive
Mississauga, Ontario
Welcome Home, Current Owner For 30+ Years. This Stunning Large Custom Built Home Is A Perfect Blend Of Elegance And Comfort, Offering Luxurious Living In A Serene Setting. This Large Private Cul-de-Sac Home Is Situated On A Large Irregular Pie Shaped Lot. With An Absolute Backyard Oasis, Fabulous Large Bonus Side Yard For Children To Play. Enjoy This Totally Upgraded 2 Storey Custom Home With Over 4,800SQ Feet Of Luxury Living. This Home On Second Floor Features, 4 Large Bedrooms, An Oversized Primary Bedroom With His and Hers Closets, A Very Large 6 Pc Ensuite, Hardwood Floors, 2 Baths. A Main Floor Home Office, Extra Large Formal Dining Room, Beautifully Updated Gourmet Eat In Kitchen, With Wolf Gas Stove And Built In Microwave, Wine/Bar Fridge, Granite Counter Tops. A Walk Out To A Backyard 10x15 Entertaining Cabana. Family Room Fireplace. Main Floor Laundry Which Also Provides Access To Garage. A Large Finished Basement Apartment, With Separate Enclosed Entrance, Consisting Of Two Bedrooms, A Modern Kitchen, Stainless Steel Appliances, Quartz Counter Top. A Second Laundry Room Providing The Possibility Of Rental Income From Basement Or Extended Family Living. Professionally Landscaped Grounds With Irrigation System. A Two Car Garage With Large Private Driveway Offering Parking For A Total Of 8 Vehicles. (id:60626)
Right At Home Realty
215 Raglan Road W
Oshawa, Ontario
Discover the tranquility of country living in this beautiful brick raised bungalow, nestled privately away from the road on 25 acres, featuring 2 road frontages and bordered by the Oshawa Creek along the west boundary. There is a myriad of trails, ideal for exploring the natural surroundings of wildlife, white pine, Norway spruce, European larch, red oak, sugar maple and black walnut trees, currently under a Managed Forest Plan which reflects in lower taxes. This home features an over-sized double garage and charming 1-bedroom apartment with separate front entrance, perfect for multi-generational families or in-law suite. This ground level unit offers privacy and convenience, making it an ideal space for extended family members or guests (not retrofitted). As you enter through the custom 9' arched door elegantly framed by a matching arched side lite, there is a sunken foyer that leads to an open-concept kitchen/dining/great room accented with a Belgian White Ale pine ceiling and expansive triple pane/Low E windows, highlighting the extensive renos/updates completed in the last decade. Enhancing the culinary experience is an impressive kitchen with huge centre island, quartz counters, breakfast bar, s/s appliances, custom coffee bar and custom dining room cabinet, plus a butlers pantry with built-in wine fridge. Walkout to an inviting protected wrap-around deck or relax in the hot tub. The great room is equipped with an efficient hybrid catalytic wood insert, boasting modern technology and traditional design. The primary suite has a sitting area, walk-in closet and luxurious marble finished ensuite where you can unwind in a soaker tub set in a picturesque bay window or indulge in the spacious shower with rain showerhead. The main level also includes 2 good sized secondary bedrooms, each featuring a walk-in closet. Throughout the home, there is beautiful oak doors/trim and some trendy flooring that includes hand-scraped bamboo hardwood, travertine and porcelain tiles. (id:60626)
RE/MAX Impact Realty
104 Whitefish Pl Se
Nanaimo, British Columbia
Charming dream home on prestigious Whitefish pl-with luxurious 9 bedrooms, 7-bathrooms , boasting breathtaking unobstructing Georgia strait and snowcapped mountain views from all three stories is very stunning. Step into a grand foyer that opens to a spacious entry and hardwood floor in the main living area and all bedrooms , stunning modern chefs kitchen with quartz countertops with stainless steel appliances and grand coffered ceilings in the master and great room with elegant electric fireplace .From your deck of the main living room, take in frequent orca sightings, passing cruise ships, naval exercises, and sun set views-all from the comfort of your home of living area. on main floor master ensuite is luxurious spa like bathroom with free standing tub,separate rain shower and dual vanities . legal 2 bedroom suite , with separate entrance, hydro meter, AC unit and HWT.Contact us now learn more and book your appointment. 2-5-10 year home warranty. (id:60626)
Sutton Group-West Coast Realty (Nan)
6342 150a Street
Surrey, British Columbia
Welcome to Sullivan Heights! This luxury 3 storey home on a 3700 sqft lot with 6 beds and 6 baths plus Theatre room. This home offers modern architecture featuring a grand foyer, a master's kitchen with a spice kitchen, and a powder room. The upper floor offers 4 spacious bedrooms, with 3 ensuite bathrooms. The lower level features a theatre room with 2 pcs bath, and 2 bedroom legal suite with separate entry, which is good mortgage helper. Having a nice patio on backside is perfect for enjoying summer BBQs. Great location both elementary and secondary schools within walking distance, close to shopping, transit, and Gurudwara sahib. Call today to book your private showing. MUST SEE!! (id:60626)
Century 21 Aaa Realty Inc.
Th2 2323 Fir Street
Vancouver, British Columbia
More than a townhome,this luxury presale concrete TH offers Italia motorized cabinetry, Gaggenau appliances and touch-open wine fridge. The primary bedroom boasts ample closets and a spa-inspired ensuite with a rain shower, hand wand and body jets. Includes 2 car private garage with EV ready stalls. Steps from the Arbutus Greenway, 4min to the Broadway subway and a short stroll to Granville Island. Built by award winning Solterra - Italia blends modern high-rise amenities with boutique living. Option to combine with neighbouring unit for a custom 3-4 bedroom home. presentation centre 880 Seymour street open 12-5 sat-weds (id:60626)
Oakwyn Realty Ltd.
648-654 Francis Road
Burlington, Ontario
An Incredible Opportunity Extremely Well Maintained Four (4) Plex Connected Townhouse Property Backing Onto Bike/Walking Trail Located in Aldershot, North Shore Rd Neighbourhood. Same Owner for Over 30 Years. Each Unit Has 3 Bedrooms, 1.5 Bathrooms, Own Yard and Full Basement, Kitchen/Dining and Living Room, Quad unit with Identical Floor Plans. Property Tenanted with Month-to-Month Tenancy. Property Has Been Well Cared for and Updated Over the Years. Newer Roof, Windows, Furnaces, Central Air Conditioners, Updated Kitchen and Baths. Parking for 8 Cars At The Back Of The Building. All Four (4) Units Might Not Be Available For Viewings. Use Virtual Tour, Pictures and Unit Floor Plans As Much As Possible. Tenants Pay For Own Gas And Hydro, All Separate Meters. Excellent Tenants Pay the Rent On Time. Fantastic Location, Close To All Major Routes (QEW/403/407 And GO Station), Within Walking Distance to Downtown Burlington, Lakefront, Beach, Hospital, Quiet And Surrounded By Greenspace. (id:60626)
RE/MAX Real Estate Centre Inc.
648-654 Francis Road
Burlington, Ontario
An Incredible Opportunity Extremely Well Maintained Four (4) Plex Connected Townhouse Property Backing Onto Bike/Walking Trail Located in Aldershot, North Shore Rd Neighbourhood. Same Owner for Over 30 Years. Each Unit Has 3 Bedrooms, 1.5 Bathrooms, Own Yard and Full Basement, Kitchen/Dining and Living Room, Quad unit with Identical Floor Plans. Property Tenanted with Month-to-Month Tenancy. Property Has Been Well Cared for and Updated Over the Years. Newer Roof, Windows, Furnaces, Central Air Conditioners, Updated Kitchen and Baths. Parking for 8 Cars At The Back Of The Building. All Four (4) Might Not Be Available For Viewings. Use Virtual Tour, Pictures and Unit Floor Plans As Much As Possible. Tenants Pay For Own Gas And Hydro, All Separate Meters. Excellent Tenants - Pay the Rent On Time. Fantastic Location, Close To All Major Routes (QEW/403/407 And GO Station), Within Walking Distance to Downtown Burlington, Lakefront, Beach, Hospital, Quiet And Surrounded By Greenspace. (id:60626)
RE/MAX Real Estate Centre Inc.
11022 241a Street
Maple Ridge, British Columbia
Cedar Crest luxury brand-new, stunning residence boasts 6 bedrooms + 6 baths, legal suite, & triple garage. This home spans over 4406 sq. ft. of meticulously designed space. The open-concept living area showcases large windows that flood the space with natural light, & a cozy fireplace for those chilly evenings. The gourmet kitchen is a chef's dream, quartz countertops, & a spacious island for meal prep & entertaining. Upstairs, the primary bedroom is an oasis of relaxation with a walk-in closet and a luxurious ensuite bath with dual sinks, private shower, & a deep soaker tub. Three additional bedrooms and multiple bathrooms provide ample space for family & guests. Appliances + blinds included. Great location that offers parks, schools, no through street, and shopping nearby. (id:60626)
RE/MAX Lifestyles Realty
14930 62a Avenue
Surrey, British Columbia
SULLIVAN STATION location.... This charming craftsman-style residence boasts over 3,600sqft of living space on 3 well appointed levels. The main level features a formal living room, dining room, entertainment kitchen with large island, breakfast nook, wok kitchen, media room, family... BONUS: guest bedroom with ensuite. The basement is fully finished with a games (media) room plus a bright separate two bedroom legal suite with it's own entry! Great covered deck perfect for BBQs! Built by a local builder, balance of remaining 2-5-10 warranty. The BEST RESIDENCE in a highly desirable neighborhood, Call now to book your private viewing. (id:60626)
Century 21 Aaa Realty Inc.
648-654 Francis Road Sw
Burlington, Ontario
An Incredible Opportunity Extremely Well Maintained Four (4) Plex Connected Townhouse Property Backing Onto Bike/Walking Trail Located in Aldershot, North Shore Rd Neighbourhood. Same Owner for Over 30 Years. Each Unit Has 3 Bedrooms, 1.5 Bathrooms, Own Yard and Full Basement, Kitchen/Dining and Living Room, Quad unit with Identical Floor Plans. Property Tenanted with Month-to-Month Tenancy. Property Has Been Well Cared for and Updated Over the Years. Newer Roof, Windows, Furnaces, Central Air Conditioners, Updated Kitchen and Baths. Parking for 8 Cars At The Back Of The Building. Only 1-2 Units Available For Viewings. Use Virtual Tour, Pictures and Unit Floor Plans As Much As Possible. All Units Will Be Available For Viewing As Part Of a Successful Offer. Tenants Pay For Own Gas And Hydro, All Separate Meters. Excellent Tenants - Pay the Rent On Time. Fantastic Location, Close To All Major Routes (QEW/403/407 And GO Station), Within Walking Distance to Downtown Burlington, Lakefront, Beach, Hospital, Quiet And Surrounded By Greenspace. Book your showing today!! (id:60626)
RE/MAX Real Estate Centre Inc.
648-654 Francis Road
Burlington, Ontario
An Incredible Opportunity Extremely Well Maintained Four (4) Plex Connected Townhouse Property Backing Onto Bike/Walking Trail Located in Aldershot, North Shore Rd Neighbourhood. Same Owner for Over 30 Years. Each Unit Has 3 Bedrooms, 1.5 Bathrooms, Own Yard and Full Basement, Kitchen/Dining and Living Room, Quad unit with Identical Floor Plans. Property Tenanted with Month-to-Month Tenancy. Property Has Been Well Cared for and Updated Over the Years. Newer Roof, Windows, Furnaces, Central Air Conditioners, Updated Kitchen and Baths. Parking for 8 Cars At The Back Of The Building. Only 1-2 Units Available For Viewings. Use Virtual Tour, Pictures and Unit Floor Plans As Much As Possible. All Units Will Be Available For Viewing As Part Of a Successful Offer. Tenants Pay For Own Gas And Hydro, All Separate Meters. Excellent Tenants - Pay the Rent On Time. Fantastic Location, Close To All Major Routes (QEW/403/407 And GO Station), Within Walking Distance to Downtown Burlington, Lakefront, Beach, Hospital, Quiet And Surrounded By Greenspace. Book your showing today !! (id:60626)
RE/MAX Real Estate Centre Inc.
15 Aida Place N
Richmond Hill, Ontario
Welcome to King East Estates! Nestled on the edge of the Oak Ridges Moraine, 15 Aida is part of an exclusive community surrounded by lush parks, woodlands, and golf courses, while offering seamless connectivity. This newly built 4-bedroom, 4-bathroom detached home in the heart of Richmond Hill boasts a refined living space with premium upgrades and custom features throughout. Highlights include 10 ft ceilings on the main floor (with a coffered ceiling in the spacious family room), 9 ft ceilings on the second floor and basement, elegant hardwood flooring, and a Smart Water Security system in the basement. The expanded modern kitchen showcases upgraded cabinetry, a 58-inch fridge, 36-inch stove, and central island. The primary suite offers a spa-inspired ensuite with freestanding tub. Exterior features include a double-car garage with custom pot lights for added curb appeal and security. Conveniently located near major highways, GO Transit, YRT, and Viva, this home provides easy commuting while keeping nature at your doorstep. Tarion warranty included for peace of mind. Title in hand, ready for its new owner! (id:60626)
RE/MAX Hallmark Realty Ltd.
903 Walls Avenue
Coquitlam, British Columbia
Extensively Rebuilt Heritage Home+2-Bed Coach House in Maillardville. Step into history with this extensively rebuilt Alsbury-Munday home. This 4 bed 3 bath residence features a spacious layout with quality updates throughout plus a separate 2 bed 1 bath coach house offering rental income or extended family and multigenerational living. Two bedrooms up with primary bedroom featuring view of city and river. Covered patio provides all seasons entertainment with friends and family. With heritage character preserved and contemporary living woven in, this is a truly unique opportunity to own a piece of Coquitlam´s history. School catchment Lord Baden-Powell Elementary, Ecole Maillard Middle, Centennial Secondary or a short drive to Simon Fraser University. (id:60626)
RE/MAX Crest Realty
523 Davis Drive
Uxbridge, Ontario
Nestled on a private 10.65-acres, this exquisite country retreat offers the perfect blend of luxury and seclusion just minutes from Uxbridge. With 2,856 sq ft of refined living space, per MPAC, this residence provides expansive interiors and tranquil views from every window. A winding, paved driveway leads past mature trees and a serene pond to a home designed for both relaxation and entertaining. The professionally landscaped backyard is a true oasis, featuring a saltwater pool with solar and propane heating, a stone patio, lush perennial gardens with full irrigation, and a covered, screened outdoor lounge complete with skylights, a propane fire table, and BBQ area. Inside, the main floor offers a seamless blend of elegance and comfort, thoughtfully designed for both everyday living and upscale entertaining. A sunken living room features floor-to-ceiling windows and a striking stone propane fireplace. The farmhouse-style kitchen showcases dramatic dark stone countertops, custom cabinetry, an oversized island with seating and storage, and high-end stainless steel appliances, all flowing into a bright dining room with views of the pond. A sliding door opens to the covered outdoor lounge, creating effortless indoor-outdoor living. The great room, anchored by a second stone fireplace and a window wall and sliding doors overlooking the pool, offers direct access to a stone patio. The bedroom wing is separated by a glass door for added privacy and includes two well-appointed bedrooms, an updated 3-piece bath with glass shower, and a serene principal suite. This luxurious retreat boasts 12 ceilings, a fireplace, walkout to the backyard, arched transom window seat with sunrise views, and a spa-like ensuite with freestanding tub, glass shower, double vanity, and heated floors. Lower level features family room, 2 rooms set up as Bedrooms (one no closet, one no window), 3-pc bath workshop, cold storage, and ample storage space. **See Features Attached for Updates ** (id:60626)
RE/MAX All-Stars Realty Inc.

