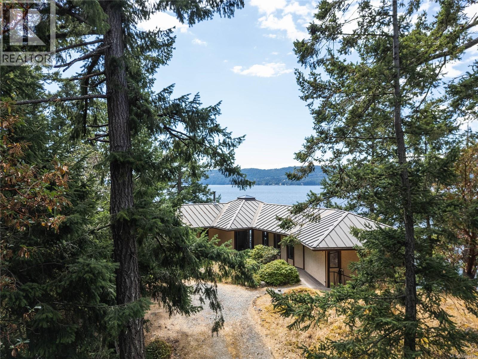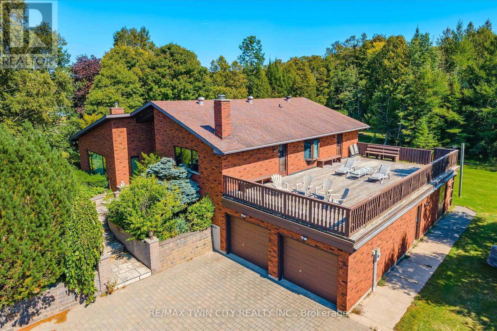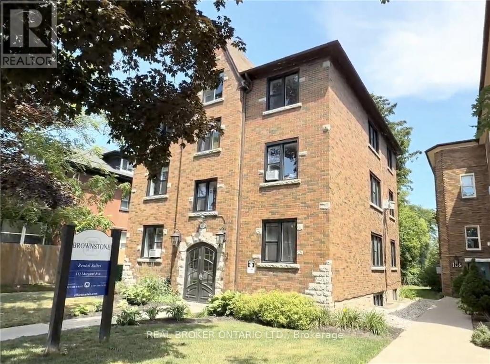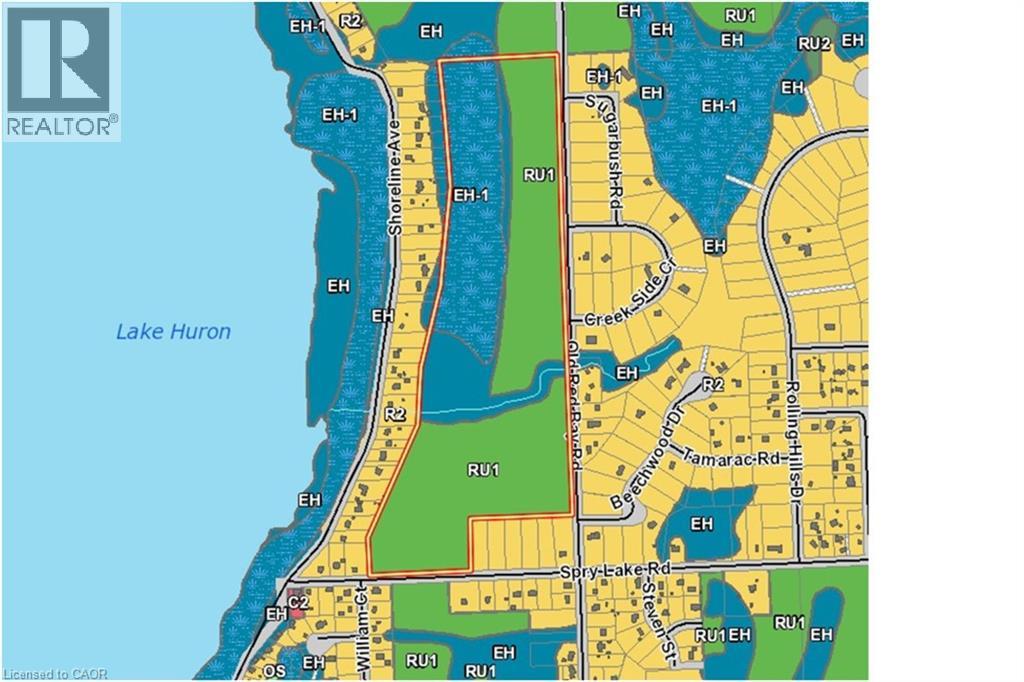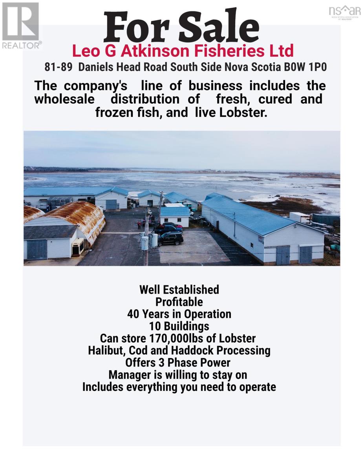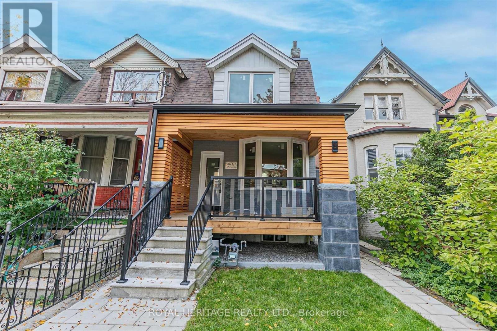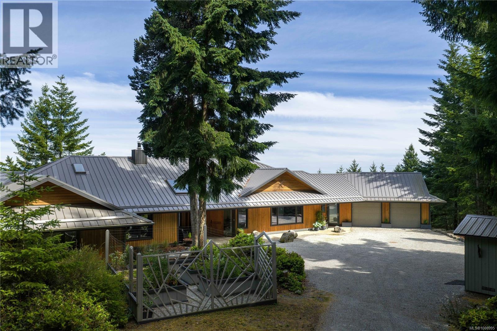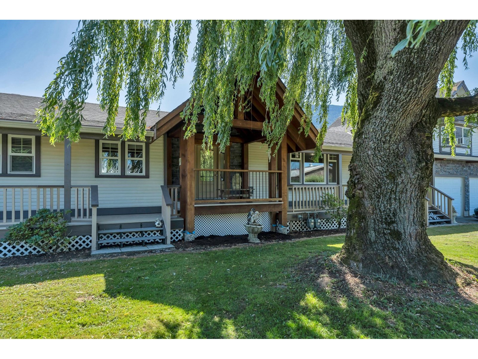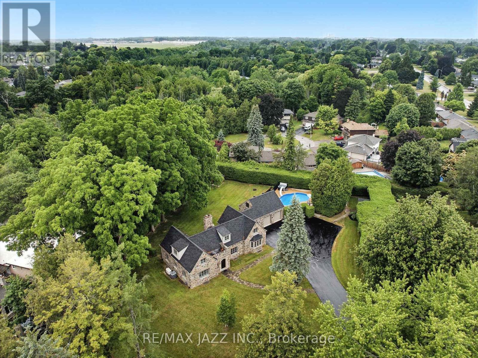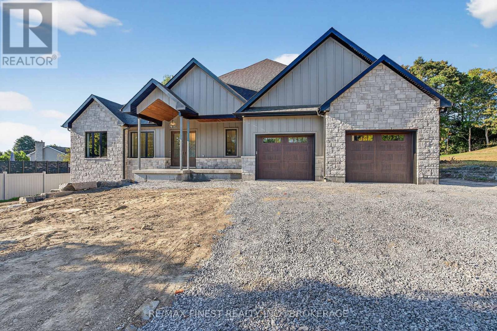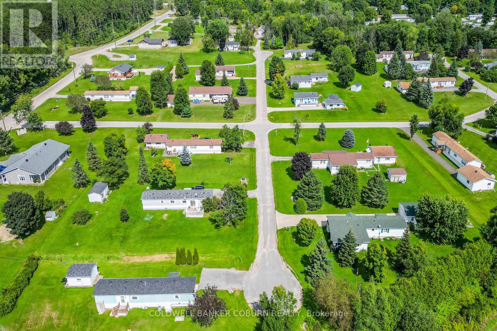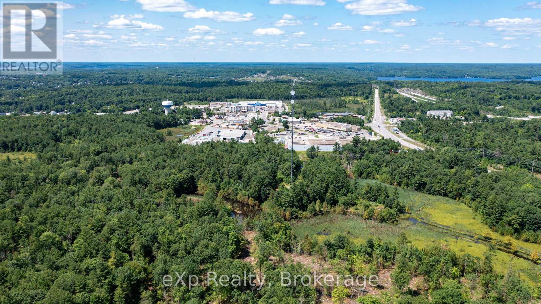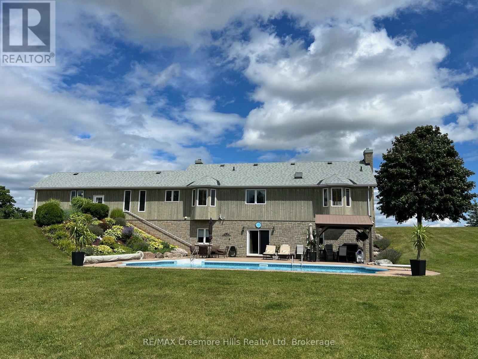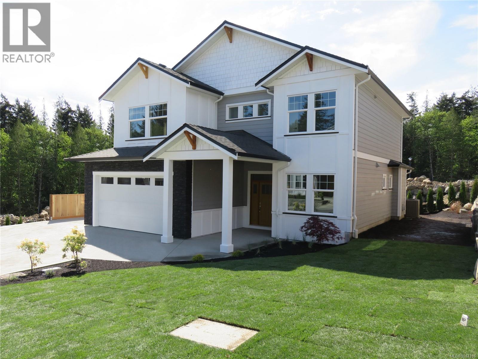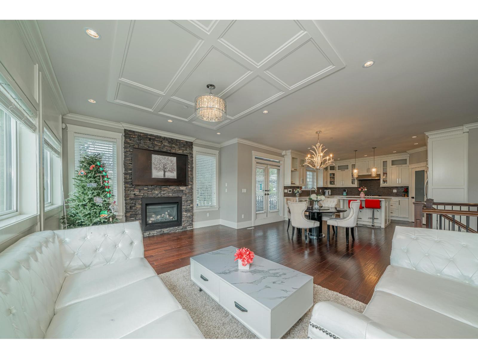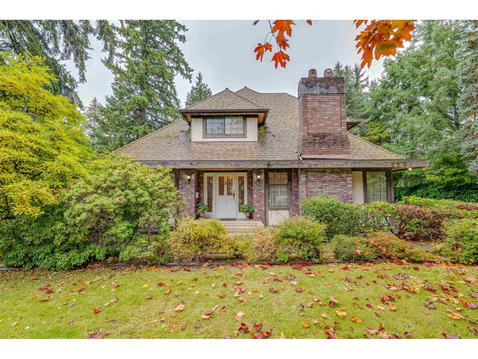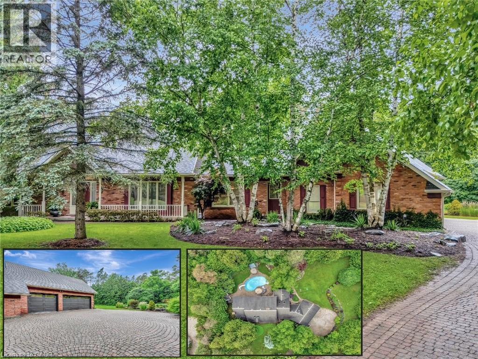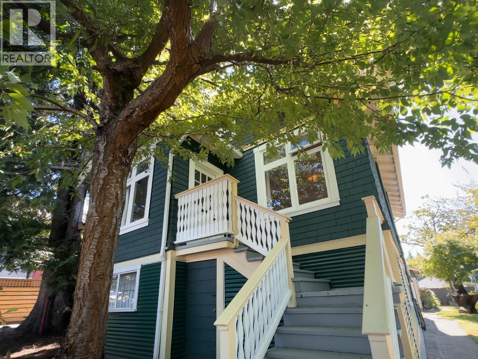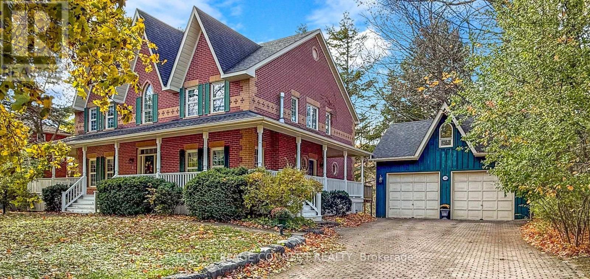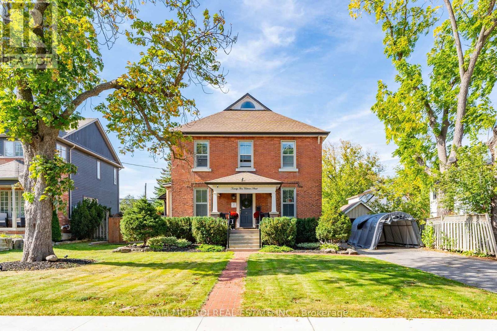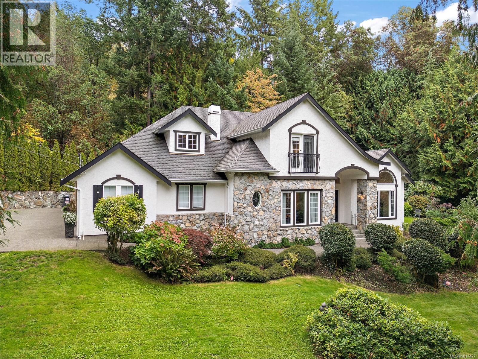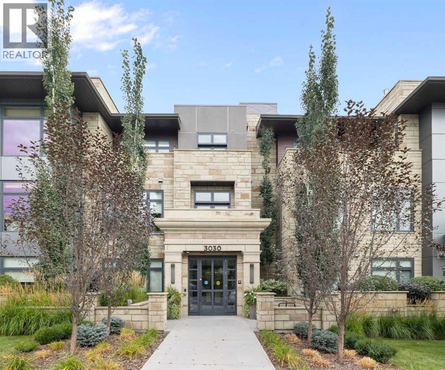456 Scott Point Dr
Salt Spring, British Columbia
Architect-designed, custom-built oceanfront home bathed in sunlight and nestled at the coveted end of prestigious Scott Point. Perfectly positioned with south-west exposure, this exquisite residence offers breathtaking 180° ocean views from all principal rooms. Thoughtfully sited for ultimate privacy and connection to nature, this 1,650 sq ft one-level home features two spacious bedrooms, an office/den, and an airy vaulted-ceiling living room that invites the outdoors in with banks of sunlit windows. Warm up by the cozy wood stove, and enjoy the peace of mind from seismic engineering and passive solar design. Step outside to a low-maintenance, fenced woodland garden nestled among Garry Oaks, Firs, and Arbutus, enhanced with native plantings and drought-tolerant exotics. Take in the tranquil marine life, relax on shoreline benches, or launch a kayak or paddleboard from your private oceanfront—this is front-row living to the natural world. Enjoy the seamless blend of custom stonework and landscape design that integrates effortlessly with the surroundings. With community water access and a substantial rainwater collection system, your garden stays vibrant year-round. Just minutes from town and the Long Harbour ferry, this property is a great opportunity to experience the best of Salt Spring Island living; private, picturesque, and undeniably peaceful! (id:60626)
Macdonald Realty Salt Spring Island
74 Miramichi Road W
Saugeen Shores, Ontario
Welcome to Miramichi Bay Road Saugeen Shores! This magnificent side split sits directly on Miramichi Bay, with panoramic views of Lake Huron from multiple sides. Built with entertaining in mind this home offers 5 bedrooms, multiple eating areas and outdoor spaces. Approximately 1/3 of acre, beautifully landscaped with mature trees and perennials, interlock driveway with ample parking, concrete walk ways, steps and retaining walls. This home features a two story front entry with a large foyer open to a spacious vaulted great room, featuring a stunning wall to wall stone wood burning fireplace with insert.This room is accented with spectacular wood beams, solid oak floors and other mill work throughout. The formal dining room located between the great room and kitchen allows for easy family gatherings in all seasons. The full kitchen includes a breakfast area that exists directly onto the large covered porch with panoramic views of the lake! This has always been the heart of the home. The upper level features 3 bedrooms and large bathroom. One bedroom has a kid's "bunky" excellent for sleep overs! The cozy lower level features a cozy family room with wood stove, 2 additional bedrooms with ensuite, a large mudroom with access to garage, storage and bonus room. A huge deck has been built over the garage for a wonderful view of the lake and it's magical sunsets! This home was built to exacting standards, and is heavily insulated to survive the harshest weather conditions, to ensure to enjoy living year around. There are many trails to hike in the woods directly behind the home as well as the lake trail that runs along the shoreline directly in front of the house. Port Elgin, Southhampton, close to all amenities, marina and communty centres near by. Wonderful year round living at it's best. (id:60626)
RE/MAX Twin City Realty Inc.
112 Margaret Avenue
Kitchener, Ontario
Charming 12-unit brownstone in Kitcheners sought-after Mount Hope neighborhood, steps to the ION LRT, Kitchener GO Station, hospitals, parks, and downtown amenities. Built in 1942 and extensively updated, the property features all one-bedroom suites with modern kitchens, stainless steel appliances, luxury plank flooring, and on-site laundry. Current NOI $110,733, representing a 5% cap rate at asking price. Seven surface parking spaces (off-site). Strong rental demand from professionals, healthcare workers, and students. HST in addition to purchase price where applicable. Confidential rent roll and P&L available upon execution of a Confidentiality Agreement. (id:60626)
Real Broker Ontario Ltd.
19-45 Spry Lake Road
Oliphant, Ontario
For additional information, please click on Brochure button below. Attention Developers! This exciting 65 acre development parcel is located in Oliphant, just 10 minutes north of award winning Sauble Beach or west of Wiarton. Close to the Lake Huron shore, a short walk to the sandy shallow shores. This region is popular with kite boarders, boaters of all variety, nature lovers and beach goers. The site offers a potential of forty four 100 by 150 lots which is subject to site plan and approvals. 29 of these lots are along existing roads (18 in north and 11 in south) for a quick, lower cost start. Private septic and wells would be required. Road is year round and maintained by the municipality, has garbage collection and is on a school bus route. Natural Gas is not available. All of the amenities including schools, day care facilities, hospitals, shopping, libraries etc. are available within 10 minutes. Property is Green: No Studies Have Been Completed. (id:60626)
Easy List Realty Ltd.
81-89 Daniels Head Road
South Side, Nova Scotia
Well-established turnkey business for sale located in South Side on Cape Sable Island. The business includes the wholesale distribution of fresh cured, frozen fish and live lobster. The business has been in operation for over 40 years. There are 10 buildings on the property including two tank houses, freezers, packing and grading room, coolers, pump house, scale house, purging tank, storage area, packing room, lunch room and office building. There are new metal roofs on majority of the buildings. This successful business comes with everything you need to operate, and the manager is willing to continue with operations. (id:60626)
Keller Williams Select Realty
60 Acres On Trans Canada Highway
Swift Current Rm No. 137, Saskatchewan
Exceptional 60-Acre Development Opportunity in the RM of Swift Current! Strategically located along the bustling TransCanada Highway heading east, this prime parcel directly borders the City of Swift Current, offering unmatched visibility and accessibility. With water and sewer infrastructure conveniently available at the property’s edge, this land is ready for your vision. The RM of Swift Current provides a comprehensive list of permitted developments, making this an ideal investment for commercial, or mixed-use projects. Don’t miss this rare chance to secure a high-potential property on the Tran Canada Highway. Book your tour now. (id:60626)
Exp Realty
66a Bellevue Avenue
Toronto, Ontario
Own a Piece of Toronto's Most Vibrant Neighbourhood, Kensington Market! This architectural townhouse in the heart of Kensington Market offers versatility, charm, & modern convenience. This home has three self-contained units, each featuring two bedrooms, a kitchen, a bathroom, & in-unit laundry, making it ideal for multi-generational living or private yet connected spaces for extended family. Fully renovated in 2021, this freehold property is steps from Chinatown, Little Italy, U of T, & Toronto Western Hospital. Enjoy a walkable lifestyle surrounded by shops, restaurants, markets, & transit. With top schools, major employers, & a thriving arts & food scene nearby, this is a chance to own a beautifully restored home in a historic neighbourhood. A home inspection was completed in September 2024 (find attached). The photos used for this listing were taken in 2021, prior to tenants moving in. (id:60626)
Royal Heritage Realty Ltd.
253 Chilton Rd
Salt Spring, British Columbia
Stunning 3,400 sq.ft. modern residence, set on over 7 acres, offering panoramic views of the Gulf Islands, Salish Sea, Mt. Baker, & beyond — the ultimate retreat. Perched high among the treetops & on a single level, the home features a thoughtfully designed open-concept layout with spacious principal rooms & seamless access to large decks that invite you to soak in the scenery. The gourmet kitchen includes a breakfast nook & opens to the living room & dining area, all with incredible views. The primary suite enjoys sweeping views, a walk-in closet & 5-piece ensuite. There are 2 more bedrooms, one with an ensuite and walk-in closet, ideal for family/guests. A cozy den has flexibility as a home office, library, or media room. Outside, the hot tub is ideally positioned for evening stargazing & quiet moments with the view. Additional features include a raised vegetable garden, low-maintenance landscaping, steel roof & a 2-car garage. Located just 5 min from Fulford & 15 min from Ganges. (id:60626)
Engel & Volkers Vancouver Island
3850 Boundary Road, Yarrow
Yarrow, British Columbia
What An Estate! These ones rarely come available! 6.84 acre parcel - this compound offers a sprawling 3456 sq.ft. rancher with loft-style apartment. 3 large, bright kitchens, 5 bathrooms, 6 bedrooms & separate laundry. Park-quality landscaping with manicured lawns, ample fruit trees, a beauty pond and a fire pit. Lots of covered parking and workshop space between the 2 large detached shops 25'X50' and 20'X50' plus the horse barn which has 5 stalls and a tac room. Also included is 2 power and water hook ups for RVs. * PREC - Personal Real Estate Corporation (id:60626)
Pathway Executives Realty Inc.
690 Bessborough Drive
Oshawa, Ontario
This incredible, once in a lifetime, vintage Oshawa property simply astounds! Built in 1940 by the Ansley family, the spectacular house and grounds exude character, craftsmanship and timeless elegance, from its massive 1.16 acre lot, to its handsomely preserved and improved interior. Magnificent is truly the word to use! Lovingly maintained, thoughtfully updated and mindfully stewarded by the current owner for 40 years, there is a rich Oshawa history attached to the property, which once encompassed acres of land. The current owner is only the second owner to ever claim title to 690 Bessborough, having bought the estate directly from Mrs. Ansley herself in 1985. With the spectacular grounds, impeccable location, and phenomenal home, 690 Bessborough is truly an unparalleled offering and a unique opportunity to own a landmark property of Oshawa's noble history. (id:60626)
RE/MAX Jazz Inc.
371 Maple Ridge Drive
Kingston, Ontario
Quality built - Brand new custom bungalow infill project between Collins Bay and Amherstview, municipally in the City of Kingston with a country feel just minutes from town. Finishing touches being completed -Oct/Nov 2025 Occupancy. Just in from the entrance to the mature and sought-after Elmwood subdivision, this 100'x 254' well-treed lot boasts 2352 square feet main floor above grade finished space plus 1800 square feet finished basement for a total of 4000+ square feet on two levels. With modern high-end finishes throughout and a well designed 3+2 bedrooms, main floor office, and 3+1 bathrooms. Main floor laundry including cheater door to primary walk-in closet. The home is set back and staggered off the neighbour's recent new build for privacy and to provide a water view of Lake Ontario. Just a few key features: open concept floor plan with in floor radiant zoned heating on all floors both levels - engineered hardwood throughout main areas, tile in wet areas. Mennonite kitchen cabinets and quartz countertops. Upgraded all wood trim pack. Wood frame R37 wall system, 9ft ICF basement, R60 ceiling insulation, 12ft ceiling on main floor living, dining, and kitchen. Forced air furnace, AC, and HRV. Stone, brick, and hardie board exterior with a covered deck at the rear. Sod front yard with landscaped retaining wall and gardens. The home is serviced by a 200amp electrical, natural gas, municipal water, and eco-flow septic system. We look forward to welcoming you to your new home! (id:60626)
RE/MAX Finest Realty Inc.
65 Pleasant View Drive
Horton, Ontario
Pleasant View Park. Recognized by many as one of the most scenic and well kept Parks around makes it popular among seniors, a 55 plus park. Pride of community evident throughout. 2025 Gross Income $227,000. This lucrative cash positive business has an excellent history of being well managed and maintained! A 47 lot development with up to half acre lots on 22 acres, 47 homesites always occupied and 1 development lot ready for a new home. Roads are fully paved and engineered to subdivision standards. The engineered water system exceeds all MOE and municipal standards. Two additional drilled wells on property. Site Plan Operating Agreement with the local Municipality to ensure a beautiful, quiet and clean Park. 30 minutes to Ottawa 5 minutes to Renfrew. 2024 TOE $49063. (id:60626)
Coldwell Banker Coburn Realty
0 Oastler Park Drive
Seguin, Ontario
Prime 55.82-acre development site in the Seguin settlement area with Mixed Use (MU) zoning ideal for a master-planned community. Bordering the Town of Parry Sound, the property offers immediate proximity to the south-end commercial district, West Parry Sound Health Centre, and everyday amenities, with quick access to the highway for seamless regional connectivity. Seguin Township is currently working through a master plan and environmental assessment process (slated to be complete by end of 2025) to put services in place and is know n for its collaborative, forward-thinking approach to growth particularly attainable housing making this a strategic location for phased residential development. Rare large-scale landholding in a high-growth corridor an exceptional opportunity to shape a vibrant, mixed-use destination. Buyer to verify zoning, permitted uses, and servicing. (id:60626)
Exp Realty
2332 Centre Line
Clearview, Ontario
Discover the perfect blend of luxury and nature at this spectacular rural retreat, minutes from the vibrant Village of Creemore. Set on nearly 42 private, rolling acres, this property offers a beautiful mix of open fields, mature forests, and a serene stream. Explore almost two miles of meticulously maintained trails, ideal for hiking, horseback riding, or cross-country skiing. The home itself spans over 3,000 square feet of living space, designed with an open-concept layout. Featuring four bedrooms and three bathrooms, the interior is finished with solid oak flooring and trim throughout. Gather in the cozy, sunken living room by the fireplace, or entertain in the lower-level great room, which also boasts a fireplace and a walk-out to a stunning outdoor oasis. Step outside to a beautiful in-ground pool overlooking the forest-your private sanctuary. Additional features include an impressive 50 ft x 40 ft outbuilding, providing ample space for all your toys, vehicles, or a workshop. This is a four-season paradise. You are minutes away from premier recreation: skiing at Devil's Glen and Blue Mountains, golfing at Mad River, and the shores of Georgian Bay and Wasaga Beach. Experience peaceful country living with every amenity nearby. (id:60626)
RE/MAX Creemore Hills Realty Ltd
4595 Beckingham Rd
Metchosin, British Columbia
Your custom built dream home awaits at Beckingham Estates. A boutique subdivision of 18 Fee Simple (no strata), rural lots in the Heart of Metchosin BC. Master planned by award winning LIDA Developments, this brand new subdivision features quiet no through roads in a picturesque, natural setting. Minutes from Metchosin town centre, Royal Bay shopping, Pedder Bay Marina, Matheson Lake, beach parks, golf, schools and more. Direct access to the Galloping Goose Trail. Several lots to choose from. Can accommodate virtually any floorplan. A truly unique and rare offering. Call now to tour. (id:60626)
Team 3000 Realty Ltd
15807 Buena Vista Avenue
White Rock, British Columbia
Stunning OCEAN, MOUNTAIN and CITY view. Premium custom built home featuring reverse floor plan with kitchen and master bedroom on the top floor to take advantage of the ocean views. Open concept floor plan with bright kitchen with accent lighting, granite counters, grand island and stainless steel appliances. The Master bedroom retreat with spa style ensuite, walkin closet, private balcony and view of ocean & Mnt. Baker. Main floor features 2 large bedrooms both ensuited and a large sunny office. Basement boasts a recroom with wetbar,and Full media room + 1 Bedroom legal suite with Air BNB license. A/C, dual heating system(Furnace and heat pump), and Generator. Just a short walk to the beach, shops, restaurants. Peace Arch French Immersion and Earl Marriott catchment. Open House: Sat, Nov 1@2-4pm. (id:60626)
RE/MAX Crest Realty
117 Schoolhouse Court
Blue Mountains, Ontario
Stunning 5 bed home with bay views in The Blue Mountains! Discover this exceptional residence just steps from Northwinds Beach and minutes to Craigleith Ski Club, other private ski and golf clubs, and all the areas best amenities. Perfectly designed for both full-time living and weekend escapes, this home combines luxurious finishes with unbeatable location.The open-concept main floor is filled with natural light thanks to expansive windows and elegant light wood floors. The great room impresses with a tray ceiling, cozy gas fireplace, and two sets of double doors that open onto the back deck. The chef-inspired kitchen boasts a Wolf gas stove, island with sink and bar fridge and bright white cabinetry offering plenty of storage. Off the kitchen, a practical mudroom includes a dog wash station and sink. Also on this level, you'll find a flexible ofce/bedroom and a charming front porch.Upstairs, the expansive primary suite is a true retreat, featuring a private balcony with Georgian Bay views, large walk-in closet, and a spa-like 5pc ensuite with double-sided fireplace, freestanding tub, glass surround shower with bench, and heated floors. Two additional guest bedrooms and a 4-piece bath (also with heated floors) complete the upper level.The beautifully finished walk-out lower level offers radiant heated floors, a spacious rec room with patio access, bedroom, 3pc bathroom, and laundry room, perfect for guests or family gatherings.Outside, enjoy incredible landscaped gardens and stonework, a fully fenced backyard, composite deck with stone surround fireplace, and a lower-level patio, ideal for entertaining.With Georgian Bay just steps away, Thornbury and Collingwood both 10 minutes drive, and private ski and golf clubs minutes from your door, this home offers the ultimate in Blue Mountains living. (id:60626)
Royal LePage Locations North
5735 132 Street
Surrey, British Columbia
Welcome to Panorama Ridge-one of Surrey's most sought-after neighbourhoods. This rare 3/4 acre property offers space, privacy, and incredible potential. The home features over 3,000 sq ft with 4 bedrooms and 3 bathrooms, generous natural light, and room to elevate or reimagine the layout to suit your vision. The lot itself is the standout-your own park-like setting in a community known for long-term pride of ownership. Whether renovating or building your dream estate, this is a special opportunity! Click the Virtual Tour URL for full video. (id:60626)
Royal LePage - Wolstencroft
22 Deerpath Court
Cambridge, Ontario
PRIVATE ESTATE LIVING – 22 Deerpath Court, an extraordinary residence tucked away on a quiet cul-de-sac, surrounded by towering trees and beautifully landscaped grounds. Situated on 1.17 private acres, resort-like property, this custom home offers over 5,018 sq ft of living space across 3 meticulously designed levels. The long, rounded driveway flows effortlessly toward an impressive 3-car garage & inviting covered front porch. Step inside the grand foyer, where a sweeping staircase, slate floors, and intricate trim work set the tone for timeless elegance. To your right, the formal living room offers rich herringbone hardwood floors & a statement fireplace—perfect for hosting guests or quiet evenings by the fire. The heart of the home is the magazine-worthy kitchen, featuring custom cabinetry, luxury appliances, stone counters, and a butcher block island. The bright breakfast area & family room are wrapped in windows with incredible views of the backyard retreat. Sunlight pours into the bonus sitting room—an ideal space to curl up with a coffee and take in the peaceful, natural surroundings. The main floor also offers a private office with fireplace, a spacious formal dining room, & a luxurious primary suite with double walk-in closets & spa-like ensuite overlooking the pool. Upstairs, you’ll find 3 generous bedrooms, 2 full bathrooms, & ample storage. The fully finished basement expands your living space with a rec room, bedroom, 3pc bathroom, and abundant storage, plus direct garage access—perfect for multi-generational living or future in-law potential. Step outside and discover your private oasis: an inground pool with slide, hot tub, lounging areas, and manicured gardens create the ultimate space for summer entertaining. This home truly combines luxury, privacy, and function in one of Cambridge’s most desirable enclaves, just minutes to shopping, trails, golf, & highway access. Welcome to your forever home on Deerpath Court—where every day feels like a getaway. (id:60626)
RE/MAX Twin City Faisal Susiwala Realty
3336 E Georgia Street
Vancouver, British Columbia
Nestled on a quiet street in Renfrew- Hastings Sunrise , this craftsman style home on a DOUBLE LOT is more than just a property - it´s a place built with heart, joy, and endless possibility. It has been lovingly maintained and thoughtfully updated with fresh paint and an upgraded basement suite. Full of character and history, every corner reflects the care and passion that has kept it a source of happiness for generations. Outside, enjoy landscaped grounds with fruit trees, a fire pit, RV parking, single & double garage with a mechanic´s workshop and hoist. Whether drawn to its warmth, history, or incredible potential, this home offers opportunities as endless as your imagination. Close to the beach, parks, recreation, the Pacific Coliseum, and every convenience! (id:60626)
Oakwyn Realty Ltd.
1436 Highbush Trail
Pickering, Ontario
Welcome to this custom built, Victorian farmhouse-style home on a double premium lot backing onto tranquil Petticoat Creek in one of Pickering's most desirable neighbourhoods. This 4 bedroom, 2 storey home features an inviting wrap-around porch that offers the perfect place to relax and unwind. Walking through the front door, the magnificent wooden staircase rises before you & is banked by the formal living and dining rooms. It is the ideal space for entertaining, featuring hardwood floors, detailed millwork & high ceilings. The hallway leads to an open-concept kitchen & family room to expand your entertaining area & forms the heart of the home. The large windows showcase the lush ravine & fill the space with natural light. The double-sided fireplace adds warmth & charm throughout the area & into the adjoining den. Accessible from the family room is the main floor laundry room, which provides access to outside. Upstairs, 4 spacious bedrooms provide comfort & privacy. The primary suite offers a serene retreat with a large walk-in closet, ensuite bath & a ravine view. A unique feature of the 2nd floor is a linen closet with a laundry chute to the laundry room. Downstairs is a large entertainment room featuring a walk out to the ravine & accommodates a pool table, games table, a comfortable area to watch TV & an area ready for a bar of your design. This level also has a laundry room, 3 pc washroom, a room for crafting & relaxing, a storage room & a workroom, with sink & additional storage. Outdoors, the property continues to impress with an oversized detached 2 car garage, mature trees & a large private yard for relaxation & entertaining while listening to the gentle sounds of Petticoat Creek. Located close to parks, trails, library, schools, transit, shopping, & only minutes from Toronto, this home offers a rare blend of natural beauty, privacy, & convenience. A perfect balance of Victorian farmhouse elegance & modern living - truly a place to call home. (id:60626)
Royal LePage Connect Realty
25 Victoria Street
Milton, Ontario
Discover this historic home in Old Milton, situated on an impressive 65 x 243 ft lot. Designed with a discerning eye for detail, this residence offers a thoughtfully curated living space with 4-bedrooms and 4-bathrooms. Step inside to find 11-ft smooth ceilings, exquisite millwork, and elegant hardwood floors that flow effortlessly throughout the main level. The fully equipped kitchen features Caesarstone countertops, a centre island, stainless steel appliances, and gleaming pot lights, ideal for both casual mornings and entertaining. A bay-windowed dining room provides the perfect backdrop for intimate gatherings, while the stone-tiled family room invites relaxation, anchored by an exposed brick, wood-burning fireplace, and offering tranquil views of the backyard. French patio doors open to the ultimate outdoor oasis. The space features a 24 x 38 saltwater freeform in-ground pool with soft lining, a built-in outdoor kitchen with a BBQ, and a stone fire pit. A heated, filtered in-ground hot tub is seamlessly integrated with the pool system for easy maintenance. The second level features three well-appointed bedrooms, including the owner's suite with pot lights, California shutters, a walk-in closet, and access to a shared spa-inspired 4-piece ensuite with a freestanding tub and glass-enclosed shower. Two additional bedrooms, each with its own closet, complete this level. Venture to the attic on the third floor to discover a private fourth bedroom with vaulted ceilings and a sleek 3-piece bath. The lower level, accessible via a separate entrance, is an entertainer's dream, offering a spacious rec room, a modern 3-piece bath with heated floors, and an electric fireplace. Set just minutes from conservation trails, charming boutiques, and top-rated schools, do not miss this exquisite offering! (id:60626)
Sam Mcdadi Real Estate Inc.
11327 Nitinat Rd
North Saanich, British Columbia
Set on nearly an acre of pristine, manicured grounds, this distinguished French Tudor residence blends timeless elegance with modern luxury. Classic details—arched entryways, French doors and windows, and vaulted ceilings—pair beautifully with a brand-new kitchen featuring premium appliances, including a 36'' Wolf gas range, and an adjoining butler’s pantry. New hardwood flooring flows throughout the 3-bed, 3-bath, 3,274 sq ft home, adding warmth and sophistication. The expansive 2,400 sq ft main level showcases a grand foyer, formal living and dining rooms, a bright great room, casual dining area, garden-view office/den (potential 4th bedroom), laundry room, and a spacious main-floor primary suite. Upstairs, two additional bedrooms provide comfort and privacy. A large detached workshop offers exceptional storage and accommodation potential, all surrounded by lush, landscaped gardens and serene outdoor spaces. (id:60626)
Coldwell Banker Oceanside Real Estate
302, 3030 17 Street Sw
Calgary, Alberta
Welcome to Unit 302 at the Residences of King Edward — a rare opportunity to own a top-floor suite in one of Calgary’s most exclusive boutique buildings. Designed and built by Rockwood Custom Homes, this residence offers nearly 2,000 sq ft of refined living space with breathtaking, unobstructed views of downtown Calgary from every room. Set on a quiet street in South Calgary, just steps from cSPACE — the city’s leading arts and cultural hub — and within walking distance of all the amenities in vibrant Marda Loop, this location is as convenient as it is inspiring. With bike paths, off-leash dog parks, and green spaces just outside your door, you’ll enjoy the perfect blend of inner-city energy and community charm.An oak-accented foyer welcomes you into a spacious, open-concept floor plan that blends sophisticated design with everyday comfort. The chef’s kitchen is a true showpiece, featuring integrated Wolf, Sub-Zero, and Miele appliances, a full-height dual-temperature wine fridge, and custom cabinetry for seamless storage and functionality. Whether you're hosting guests or enjoying a quiet evening in, the space flows effortlessly into the dining and living areas and onto the generous east-facing terrace. With folding glass doors and radiant overhead heaters, the terrace extends your living space and allows for year-round enjoyment of Calgary’s stunning skyline. The primary suite is a luxurious retreat, offering private terrace access, a spacious dressing room with custom built-ins, and a spa-inspired ensuite featuring a freestanding tub, multi-head shower, dual vanity, and private water closet. A second bedroom with its own full ensuite and ample built-in storage provides a secluded haven for guests or family. There’s also a well-appointed home office, a powder room, and a flex room with a discreet wall bed — ideal as a third bedroom, fitness area, or creative studio. Additional conveniences include a fully equipped laundry room, central air conditioning, and custo m-built storage solutions throughout. This home comes with two titled underground parking stalls conveniently located near the elevator, as well as an oversized private storage room. Residents also enjoy access to a secure, heated parkade featuring a bike repair station, common bike storage, and a dog/bike wash area. From the architectural craftsmanship to the unbeatable location and captivating views, this is more than just a home — it’s an elevated lifestyle. Discover the perfect balance of luxury, comfort, and convenience in one of Calgary’s most inspired communities. (id:60626)
Real Estate Professionals Inc.

