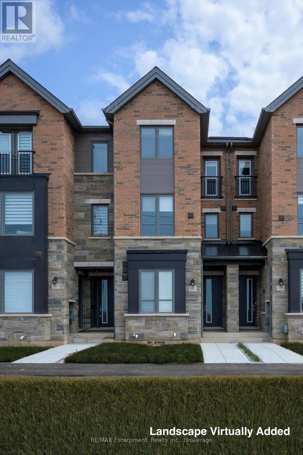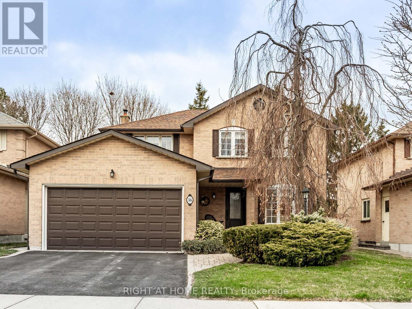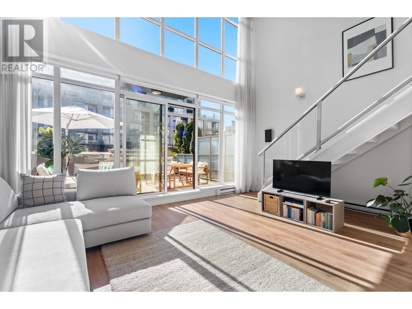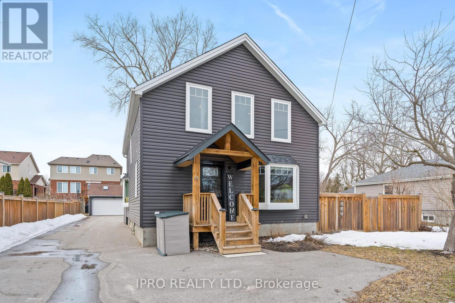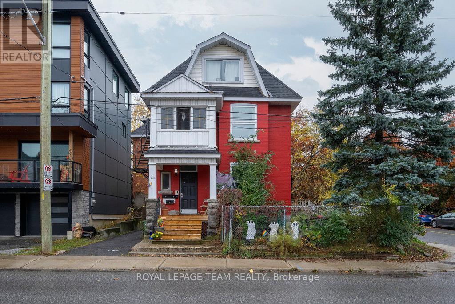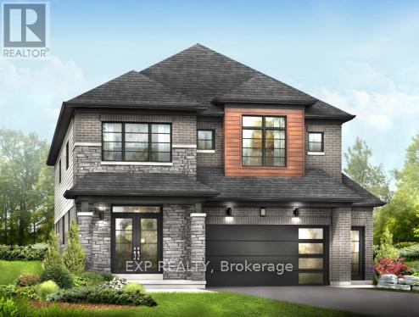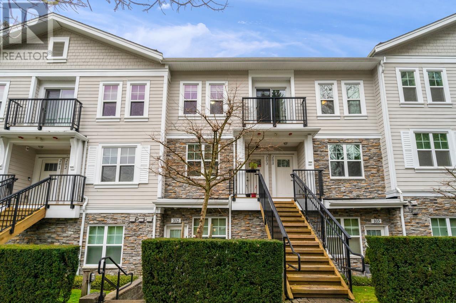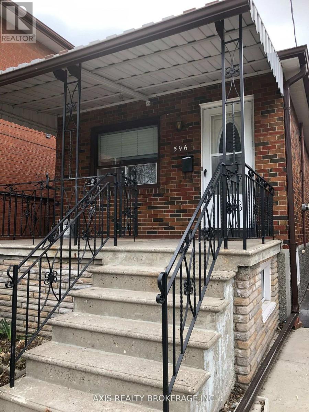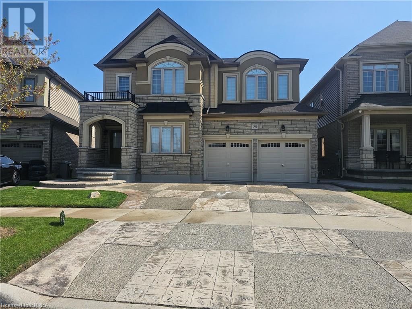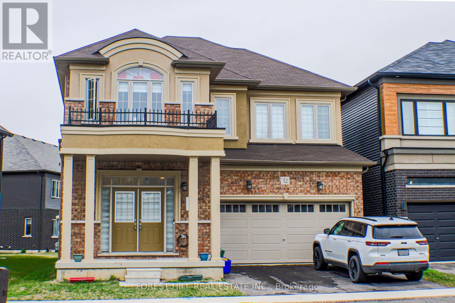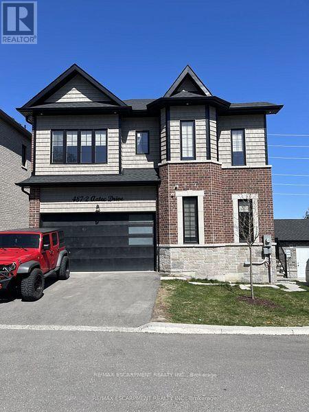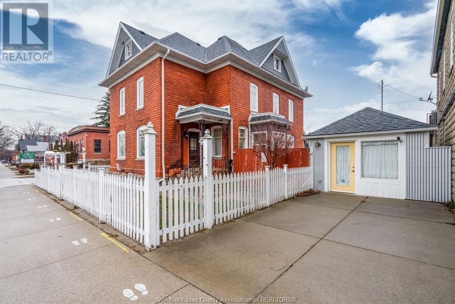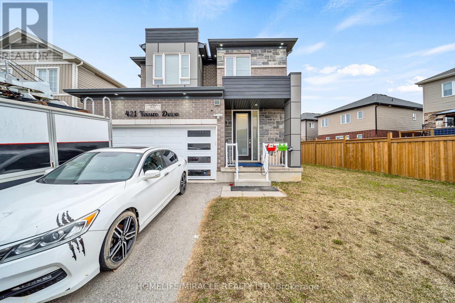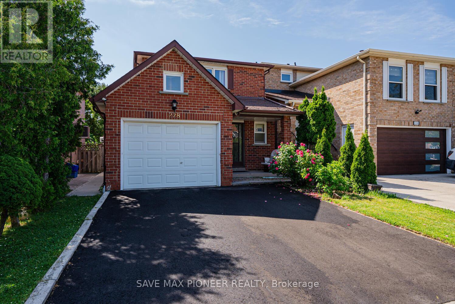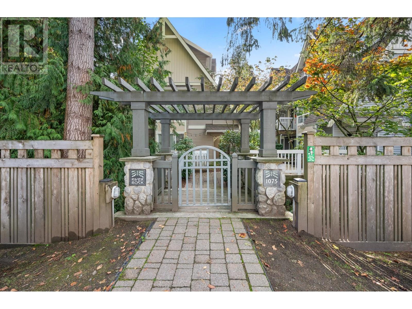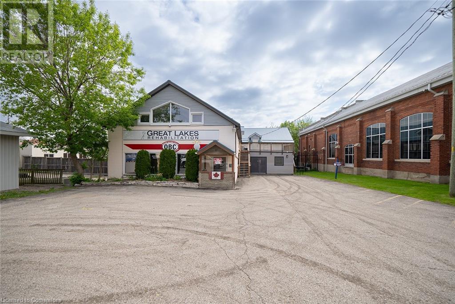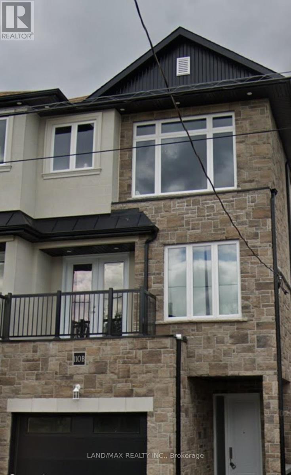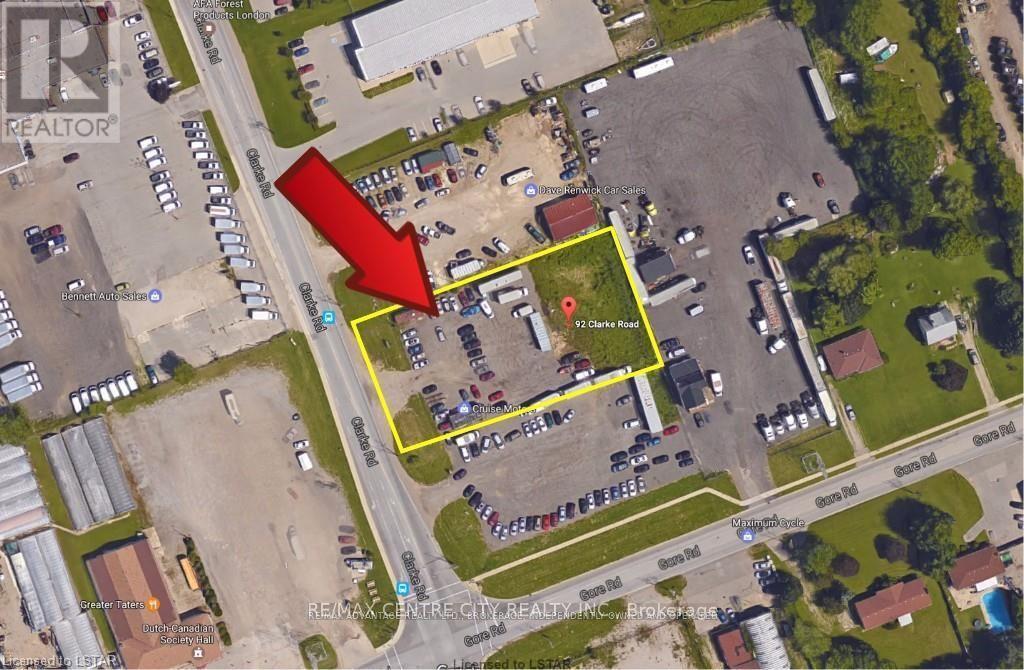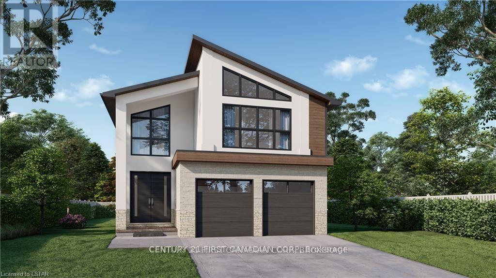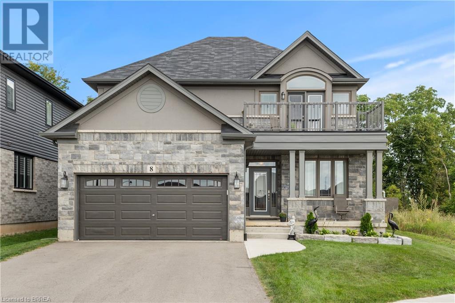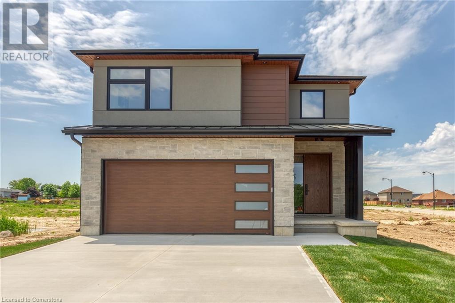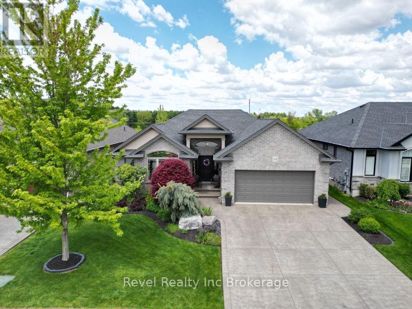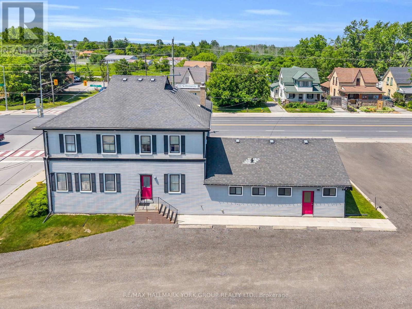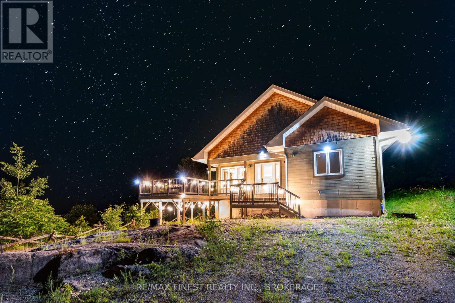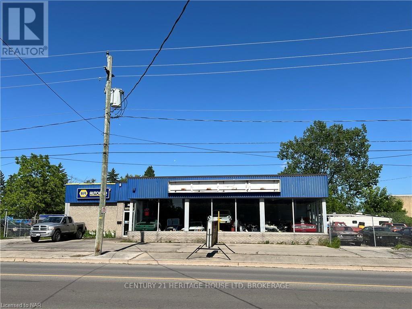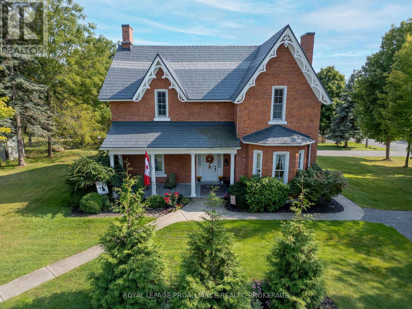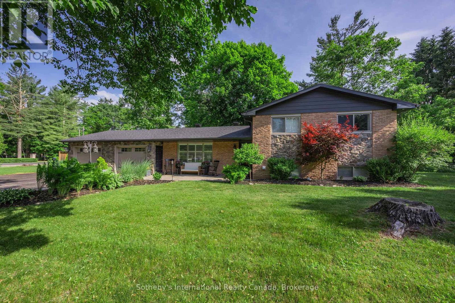55 Hitchman Street
Brant, Ontario
Welcome to this breathtaking Boughton 10 model home, located in the highly sought-after Victoria Park neighbourhood in Paris. With over 4,000 sq ft of meticulously designed living space, this home offers the perfect balance of luxury, style, and practicality for modern living.As you enter, you're greeted by impressive 16-foot ceilings in the foyer, setting the tone for the rest of the home. The open, airy layout features contemporary finishes throughout, providing a seamless flow from room to room.The spacious eat-in kitchen is a chefs dream, with elegant quartz countertops, SS appliances, and a large walk-in pantry. This area opens to both a dining space and a welcoming living room with fireplace - ideal for hosting family and friends or simply relaxing in style.Upstairs, you'll find a spacious primary bedroom retreat, complete with a large walk-in closet and a stunning 5-piece ensuite. A second bedroom offers its own private 3-piece ensuite, while the third bedroom enjoys bathroom privileges and the fourth bedroom is conveniently located across the hall from the main full bathroom. The ample space provides plenty of room for family, guests or a home office. A well-appointed laundry room completes the upper floor for added convenience.In the fully finished lower level, you'll find a bedroom plus den, an open concept an eat-in kitchen, quartz countertops, and living room. This level also includes a full bathroom and a powder room, both beautifully finished with quartz counters, as well as a laundry room. With its own separate entrance, this lower level is ideal for multigenerational living, providing both privacy and comfort.Conveniently located close to parks, schools, scenic trails, and with easy access to the 403, this home offers both tranquility and convenience, making it the perfect place for your family to call home. (id:60626)
Revel Realty Inc.
3401 Sixth Line
Oakville, Ontario
Welcome to this tastefully upgraded, freehold townhome in one of Oakville's most sought-after communities! With 4 bedrooms and 3 bathrooms spread across 3 stylish levels, this home offers the space and flexibility todays families need. The main floor is bright and airy with 9-foot ceilings and a modern kitchen featuring stainless steel appliances and a walk-out balcony--perfect for your morning coffee or unwinding at the end of the day. The layout is super functional, with a private primary retreat complete with a walk-in closet and an ensuite. The additional bedrooms are generous in size and ideal for growing families, guests, or a dedicated home office space. You'll also love the convenience of parking for two--one in the garage and one in the private, covered driveway. This is a fantastic opportunity to get into a thriving, family-friendly neighbourhood close to great schools, parks, and everyday essentials. Whether you're upsizing or buying your first home, this property checks all the boxes! (id:60626)
RE/MAX Escarpment Realty Inc.
36 Love Crescent
Ajax, Ontario
Welcome home to 36 Love Crescent, nestled in the heart of Duffins Bay. Just down the street is The Waterfront Trail overlooking the serene Lake where you can enjoy peaceful strolls, picnics, and family outings. It's the ideal setting to create beautiful memories with your loved ones. Just West is Rotary Park & the Splash Pad for kids to enjoy on a hot summer day, or stay close by, and enjoy the local park just one house away! The neighbourhood is also bike friendly, with endless trails for you to discover. This home has been beautifully maintained by original owners, with many updated features, and offers a spacious layout with four cozy bedrooms, a modern kitchen with high end appliances, and a bright, open living area that's perfect for family gatherings. The kitchen was designed with a built in breakfast bar as a great place to gather for meals, or to entertain your guests while you prepare a meal for them. The kitchen walkout welcomes you into the fully fenced backyard, which is a haven for little ones to play & explore, while parents can unwind on the patio. The second level offers an over sized primary bedroom retreat with walk in closet & 3 pc ensuite. With four bedrooms, you have the ability to transform additional rooms into a home office, guest room, or hobby space. The lower level retreat is the perfect spot to entertain your guests that includes a newer wet bar with live edge countertop & cold water tap. Cozy up by the gas fireplace on cool nights, or just enjoy the ambiance. There is surround sound wiring ready to enhance your movie nights. Around the corner, you have an additional space for a home gym, office, or craft room. The oversized laundry room provides extra cabinet storage, large laundry sink, & front loading washer & dryer on pedestals. With its prime location, you'll have access to local amenities, schools, shopping, and dining, making 36 Love Crescent not just a house, but a place to truly call home! (id:60626)
Right At Home Realty
310 429 W 2nd Avenue
Vancouver, British Columbia
Welcome to the Maynards Block! This unique two level loft offers 18' ceilings; large floor to ceiling windows; huge private patio; home office; one secure parking space and one storage locker. The kitchen offers plenty of storage and counter space and has s/s appliances. Amazing amenities include gym, yoga studio, roof top deck and concierge. This is a fantastic location with easy access to stores, restaurants, transit, Cambie corridor and more (id:60626)
RE/MAX Crest Realty
89 John Street
Halton Hills, Ontario
Discover this unique and cozy turn-key home in a prime Georgetown location! Nestled on a fantastic lot, this beautifully upgraded home offers the perfect blend of comfort and convenience. Just moments from the GO Train, shops, and many of Georgetown's fine amenities, this home is ideal for those seeking a seamless lifestyle. Step inside to find a warm and inviting living room with a gas fireplace, perfect for cozy nights in. The family room features a charming pellet stove, adding character and warmth. The kitchen offers quartz countertops, Stainless steel built-in appliances, gas cook top, tiled backsplash, under cabinet lighting and a small breakfast bar. The basement is finished, offering an office area and a theatre space - ideal for work and entertainment. Outdoor living is just as impressive, with a spacious sun deck and hot tub, perfect for relaxation and entertaining. The stunning two-car garage is a dream come true for car enthusiasts and hobbyists alike. Designed with both function and comfort in mind, the space features full heating and air conditioning, ensuring a perfect environment year round. A commercial roll-up door provides easy access and a professional touch, while a skylight provides lots of natural light which enhances the pine tongue-and-groove paneling. Inside you'll also find a dedicated office space, a well-equipped work area, recessed pot lights, and a wall-mounted. bracket ready for a flat-screen tv. This property also includes two storage sheds, one complete with hydro.... the perfect escape for peaceful workouts! With parking for 10 vehicles, there is no shortage of space for guests. Flooded with natural light and upgraded from top to bottom, this home is move in ready. Don't miss the opportunity to own the ultimate blend of utility, style & comfort! (id:60626)
Ipro Realty Ltd.
462049 Range Road 33
Rural Wetaskiwin No. 10, Alberta
Looking for Peace, Tranquility, Privacy and Fresh Air in the middle of Mother Nature, you have just found the right place. This house built in 2012, with, 2346+ sq. ft., from three large bedroom, two huge 4pce baths, fireplace, A huge dinning room and a Kitchen that would make a chef feel at home. And all this is on the main floor. The stone fireplace is equipped with its own custom built entertainment center that brings life to 16 x 30 living room. The Primary bedroom has its own custom ensuite as well as having a private office. All the flooring is beautiful hardwood that glimmers in the sun light! With a fully developed basement having a large family room, bedroom and 3 piece bath family and guesses will also feel at home. This house feels like a home as soon as you walk in, and is awaiting a new story to tell and a new future to create. The yard is well manicured and is accented with a 50 x 30 shop. The shop has double access and full concrete floor, heating and more that adequate lighting, as well as 220 power. A cabin bring the warmth on this property to and anyone that is fortunate to have been invited to he arms of Mother Nature. Walking trails, a creek and towering trees bring your heart to a new life. There so much more that can be said, however the visual is more powerful, affective and appealing! (id:60626)
Maxwell Capital Realty (Rimbey)
101 10333 133 Street
Surrey, British Columbia
This sought-after 4-bedroom, 3-bath residence features a spacious and thoughtfully designed layout with soaring 9' ceilings, elegant two-tone cabinetry, and premium Italian Fulgor-Milano appliances, including a gas cooktop. The spa-inspired bathrooms add a touch of everyday luxury, while the prime location places you within walking distance of City Centre, with convenient access to restaurants, shops, parks, pools, and the Surrey Central SkyTrain Station. As part of this presale offering, residents will also enjoy a beautifully landscaped courtyard and a wellness-focused fitness center that includes yoga classes, outdoor meditation pods, and tai chi sessions-creating a serene, balanced space to recharge and connect with yourself. (id:60626)
Century 21 Coastal Realty Ltd.
2021 21 Avenue Nw
Calgary, Alberta
Welcome to this truly remarkable residence in the heart of the highly desirable Banff Trail community, where contemporary architecture meets meticulous craftsmanship. This property seamlessly blends luxury, functionality, and investment potential. South-facing backyard, and a 2-bedroom legal basement suite, this home offers unparalleled comfort, elegance, and versatility for families and investors alike. From the moment you step through the door, you’ll be captivated by the open-concept layout, high-end finishes, and abundance of natural light. The main floor is an entertainer’s dream, designed to maximize functionality without compromising style. The central gourmet kitchen is the heart of the home, featuring stainless steel appliances, custom high-rise cabinetry, quartz countertops, a spacious built-in pantry, and a large island with bar seating. Whether you’re hosting dinner parties or enjoying casual meals with family, this kitchen is sure to impress. Adjacent to the kitchen, the dining area is flooded with light from oversized windows, creating a warm and inviting space for gatherings. The main-floor office, thoughtfully tucked away, provides the perfect environment for productivity, whether for remote work, study, or personal projects. A well-organized mudroom, complete with built-in storage and a bench, adds a layer of convenience, while the elegantly designed half bathroom enhances the functionality of this level. The upper floor continues to impress with its focus on luxury and practicality. The primary suite is a true retreat, featuring sky-high vaulted ceilings, a walk-in closet, and a spa-like 5-piece ensuite. The ensuite is a masterpiece in itself, offering a free-standing soaker tub, a walk-in rain shower, dual sinks, and premium finishes, creating a space that feels like your own private sanctuary. Two additional bedrooms, each with sophisticated tray ceiling accents, provide comfort and style for family members or guests. A spacious laundry room with a sink, counter space, and linen storage ensures organization and efficiency on this level. One of the home’s standout features is the fully developed legal basement suite, which offers a host of possibilities. With its own private side entrance, this legal suite is designed for maximum privacy and functionality. It includes two spacious bedrooms, a sleek kitchen with quartz countertops and modern finishes, a stylish 4-piece bathroom, and its own laundry facilities. Whether used as a mortgage helper, a rental property, or a space for extended family, this legal suite is a valuable addition to the home. Just steps from the Banff Trail LRT station, residents enjoy quick and easy access to downtown Calgary, shopping, dining, and more. The University of Calgary is only minutes away, making this location perfect for students, faculty. For outdoor enthusiasts, nearby Confederation Park! **THE BUYER STILL HAS THE OPTION TO REMOVE THE LEGAL SUITE AND INSTEAD ADD A REC ROOM AND GYM** (id:60626)
Real Broker
52 8633 159 Street
Surrey, British Columbia
Experience the luxury and comfort of Fleetwood Rose Garden located in Surrey with this spacious FULLY RENOVATED corner unit townhouse, offering four bedrooms and four bathrooms across nearly 2,650 sq ft that comes with a HUGE BACKYARD. The upper level includes three bedrooms, two washrooms, and a convenient laundry area, while the main floor features separate living, dining, and family rooms, and large kitchen. The lower level adds flexibility with a bedroom, full bath, and private entry. A two-car tandem garage provides extra storage. Enjoy the backyard patio, and the convenience being near restaurants, banks, shopping malls and schools. Comes right off Fraser Highway. Come and have a look at this fully renovated townhouse for yourself! OPEN HOUSE SAT/SUN JUNE 28-29 2PM-5PM! (id:60626)
Keller Williams Ocean Realty
Royal LePage - Wolstencroft
4667 Clearwater Road
Frontenac, Ontario
Location, Location, Location! Just minutes from the charming village of Sydenham whether by road or a quick 2-minute boat ride 4667 Clearwater Road delivers the best of lakeside living with the convenience of nearby amenities. Set on a combined 1.08 acres and comprising of two properties an interior lot and a waterfront lot across the lane this unique offering features 121 feet of pristine, natural shoreline. The deep waterfront (8+ off the dock) is ideal for swimming, fishing, or accommodating larger boats. No need to fly south. This south-facing waterfront oasis features insulated and heated bunkie with upper and lower spaces perfect for guests or a cozy lakeside retreat, dockage for 5 boats plenty of room for family and visitors, power boat lift for easy and secure storage, powered dock lifts for effortless seasonal use and natural shoreline with spectacular lake views. The main home offers 2,279 sq. ft. of family living space featuring 3 spacious bedrooms and 1.5 bathrooms, combined living/dining room with wood-burning fireplace (currently fitted with an electric insert), bright 3-season enclosed porch with wall-to-wall windows overlooking the lake, rear deck for BBQs & entertaining, and a bonus family/teen retreat above the attached double garage. Upstairs, you'll find a large primary bedroom, two additional generous bedrooms, a full 4-piece bathroom, and a convenient laundry room. Have toys? The brand new 24 x 30 detached garage/workshop is fully insulated and heated perfect for hobbies, storage, or tinkering. Highlights to note: new steel roof on the main house (2023), forced air propane furnace, central A/C, and optional airtight wood furnace (2022) and updated kitchen with modern touches. Whether you're seeking a peaceful summer getaway, a year-round residence, or your dream lakeside retreat, this rare property blends comfort, natural beauty, and functionality all in an unbeatable location. (id:60626)
Sutton Group-Masters Realty Inc.
1028 Gladstone Avenue
Ottawa, Ontario
Don't miss out on this fantastic opportunity! Explore this very large recently renovated, ready-to-go brick Triplex in vibrant Hintonburg. Comprised of 2 extremely spacious VACANT 3-bedroom units ($2,500 & $2400 conservative projected rents) & 1 convenient tenanted 1-bedroom unit(currently rented to great tenant at $1,100). Situated on a prime lot with exceptional long term development potential. This versatile Triplex offers multiple options for savvy investors. You can choose to live in one of the units & rent out the others, creating an ideal living & income arrangement. Alternatively, maintain it as a reliable long-term investment, securing your future retirement plan. **2025 ALL NEW: 2 kitchens, flooring, lighting, electrical throughout(documents available) plus, 4 separate, newly installed hydro meters so each unit plus common utilities can be separated and reduce expenses to the owner - significant savings! Excellent ROI - 5.2% cap rate(contact for full financials) with major items already taken care of and modernized. Located in one of the most sought-after areas in town, with easy access to the desirable Wellington shops & the Civic Hospital. Well maintained & cared for by the current owner. ~10 year old roof, 6 year old furnace. 1 parking space included. Don't let this opportunity slip away, call Patrick today for more! (id:60626)
Royal LePage Team Realty
240416 Phase 6b-2 Lot P2
Brantford, Ontario
Assignment Sale! Discover this stunning 4-bedroom, 4-bathroom detached Cambridge Model by Empire, nestled on a premium 44' lot and offering approximately 2,610 sq. ft. of thoughtfully designed living space with exceptional upgrades throughout. Step inside to soaring 9-ft ceilings on the main floor, hardwood flooring, elegant oak stairs with sleek black metal pickets, and an upgraded kitchen featuring extended cabinetry, soft-close pot & pan drawers, built-in waste/recycling bins, a pantry, a stainless steel chimney hood fan, and a gas line for the stove. The main floor offers a functional and open layout with a large eat-in breakfast area, a spacious great room, formal dining room, home office/den, powder room, and convenient garage access. Enjoy a seamless walk-out to the backyard through widened sliding patio doors from the kitchen. The upper level boasts a luxurious primary suite with a 5-piece ensuite and large walk-in closet, a shared 4-piece ensuite bath between the 2nd and 3rd bedrooms, and a private 4-piece ensuite in the 4th bedroom. Plus, an upper-level laundry room for added convenience. Additional upgrades include 8-ft double closet doors throughout (replacing standard sliders) and a 200 AMP electrical service. A perfect blend of style, space, and functionality dont miss this incredible opportunity! (id:60626)
Exp Realty
203 4135 Sardis Street
Burnaby, British Columbia
Paddington House Townhome, 2 level townhouse features 3 bedrooms and 2.5 bathrooms,located in the quiet West Metrotown area at the corner of Sardis and Patterson. Functional layout and south facing, lots of natural light. Beautiful mountain view from the bedrooms. Quality finishings including stainless steel Kitchen Aid appliances, stone counters, gas cooktop, laminate flooring, lartge bright windows and 9 ft ceilings. Two side by side underground parkings and 1 locker. It's close to everything, 5 mins drive to Metrotown shopping centre, Skytrain Station, Central Park, Restaurants and school. School catchment: Chaffey-Burke Elementary & Moscrop Secondary. G.O.N.E (id:60626)
Royal Pacific Realty Corp.
212 12a Street Ne
Calgary, Alberta
3 Bedroom home with Breathtaking DOWNTOWN SKYLINE AND MOUNTAIN VIEWS from all three levels and situated on a CORNER LOT on the most desirable street in Bridgeland. Just a short walk to the Bridgeland arts and culture district, brunch spots, coffee shops, grocery markets, ice cream shops, restaurants, bakeries, salons, pubs and other retail. Walk to East Village, Downtown, Bridgeland C-train station, Zoo and Science Center, and and Tom Campbell off-leash park and Bow River Pathway. Easy access to get around the city with bridgeland being situated nearby Deerfoot Trail, 16 ave, Memorial Drive, Center street and Edmonton Trail, and Kensington. Enjoy amazing views at all times of day and night (great spot for Stampede and New Years Fireworks watching), then when the sun gets too hot, take refuge on your backyard patio, a private and shaded location where you can watch the birds enjoy taking a bath in the stone waterfall pond, and perch on the apple trees and shrubs. Come inside and you will be equally wowed by the functional layout that takes advantage of the views. The unique and eclectic interior styling makes you feel right at home, and the three-way fireplace quickly heats up the house as the winter approaches. Countless updates including newer asphalt roof shingles (2018), R-45 attic insulation (2018), hot water wank (2024), furnace (2018), Epoxy garage flooring (2018) and garage gas heater (2020), New black stainless steel kitchen appliances in 2020 (dishwasher, countertop gas stove, range hood, wall oven, built-in microwave), New long kitchen island and countertops and TRAVERTINE floors (2020), changed almost all plumbing and hanging light fixtures throughout house (2020), Cat6 wiring for security cameras (2020), New matte black tile on fireplace, bathrooms, laundry room, and basement. Primary ensuite completely remodeled with new Polished MARBLE TILE FLOOR AND SHOWER giving you that spa experience as you enjoy the incredible view while you soak in the freesta nding tub. Both upstairs bedrooms are generously sized and have spacious walk-in closets. There is also a top floor laundry room with a sink and 4-piece bathroom, both which have been re-tiled. In the Basement, Guests can easily access their own spacious bedroom and full bathroom through the garage. Did I mention the Incredible Views??!! (id:60626)
RE/MAX Irealty Innovations
596 Glenholme Avenue
Toronto, Ontario
Client RemarksBeautiful 3+1 bedroom with finished basement In The High Demand Area. Upgraded kitchen with new countertops in 2020, and upgraded flooring throughout the house in 2020. Bright Open Concept To Entertain Any Of Your Daily Routines. Close To Schools, Grocery Stores, Public Transit, Parks, And Much More. (id:60626)
Axis Realty Brokerage Inc.
1302 Muller Lane
Oakville, Ontario
Welcome To This Stunning Brand New Freehold End Unit Townhome Located in Highly Desirable Joshua Creek Montage Community! Featuring 9ft Ceilings Throughout, This 3 Bedroom 3 Washroom Offers a stylish open-concept layout with a bright family room flowing into a modern kitchen 12 ft island with breakfast bar, sleek quartz countertops, stainless steel appliances, and ample cabinet space perfect for entertaining. The bright living & dining area walks out onto a private balcony, while the upper level offers 3 spacious bedrooms including a stunning master bedroom with a walk-in closet & ensuite bathroom. Second bedroom also features its own balcony for added outdoor enjoyment. Bonus bright and specious third bedroom which can also be used as an Office. Enjoy the luxury of in-suite laundry With 2-car parking (garage + driveway) and inside access, convenience is built right in smart home keypad controller. Tarion Warranty Included. Prime location to GO Transit, 403, QEW, and 407, Trafalgar Memorial Hospital, public transportation & Steps away from parks, schools, shopping, restaurants. A Must See Opportunity! (id:60626)
Century 21 People's Choice Realty Inc.
28 Rowley Street
Brantford, Ontario
This luxurious home boasts 4 bedrooms, 4 bathrooms, 3,455 square feet of living space, and a open concept design. Lots of Upgrades including 9-foot ceilings over $60000 concrete work around the house ,Granite countertops in Kitchen, Natural Gas Fireplace in family room, Top of of the line appliances ,Garage door opener and Window Coverings Featuring a walk-out unfinished basement .Kitchen boasts top of the line built-in Bosch appliances, and ample storage space , separate dining room, ideal for hosting gatherings & entertaining guests. The spacious living areas have an abundance of natural light, A luxurious master suite featuring a spa-like ensuite bathroom and walk-in closet. With three additional bedrooms offering comfort and privacy and stylish bathrooms with contemporary fixtures and finishes. You can enjoy easy access to parks, shopping centres, restaurants, schools, and other conveniences. Don't miss out on the opportunity to make this exquisite property your own. (id:60626)
Acme Realty Inc.
32 Stauffer Road
Brantford, Ontario
Introducing 32 Stauffer Road: a rare and spacious family haven located directly across from picturesque parks and serene ponds in Brantfords sought-after community. Boasting approximately 3,000 - 3,500 sq.ft. of thoughtfully designed living space, this executive 2-storey detached residence offers an unrivaled combination of comfort and convenience at a highly competitive price point. Featuring 4 generously sized bedrooms, 3.5 luxurious bathrooms, and a versatile main-floor den, the home is perfectly suited for modern family living. The open-concept main level showcases a chef's kitchen with premium finishes, a sunlit breakfast nook, and expansively appointed family and dining rooms. A dedicated main-floor laundry room with brand-new appliances adds convenience, while the unfinished basement offers customization potential. The elegant brick exterior provides undeniable curb appeal, complemented by a private double garage and extended driveway. Situated on a premium lot, directly steps from the 14 km SC Johnson Trails and Grand River vistas, this home combines tranquility with accessibility. Perfectly positioned at Hardy & Paris Roads, you'll enjoy effortless access to Hwy 403 and proximity to top-rated schools, major provincial investments, vibrant shopping, dining, historic parks, and recreational hubs like the Brant Sports Complex. Homes of this caliber featuring a family-friendly yet premium lifestyle are rarely offered in Brantford. With a motivated seller and a fresh price adjustment, now is the perfect opportunity to secure this turnkey residence and embrace an unmatched balance of community, nature, and urban living. (id:60626)
Forest Hill Real Estate Inc.
2 - 487 Aztec Drive
Oshawa, Ontario
Welcome to This 2 year old Custom Home Nestled In a Private Cul-de-sac In The Desirable North Whitby-Oshawa Neighbourhood! This Luxury Brick and Stone Home Features 6 Bedrooms in Total and 5 Bathrooms with a Double Garage on an End Lot. The Main Floor Features 10 ft Soaring Ceilings and Potlights, Custom Stair Railing, Gorgeous Luxe Kitchen Trimmed In Black Cabinets and Gold Hardware, Custom Quartz Counters and an Oversized Island, With the Cabinets Being Ceiling Height, and an Additional Pantry, Perfect for the Everyday Chef. Marble Wall enclosing a Fireplace and Extra Large Windows which Allow The Best of The Days Sunlight In. Upstairs there are 4 Large Bedrooms, 2 Featuring Ensuites and Walk- in - Closets. There is The Convenience Of Having Second Floor Laundry with Energy Efficient Washer and Dryer. The Basement Connects from The inside but Also Has a Separate Entrance For Ease. 2 more Bedrooms and Large Bathroom and a Compact Luxury Kitchen Featuring Quartz and Custom Cabinetry. Close to Shopping, Bus Routes, Schools and Highway within 10 minutes! (id:60626)
RE/MAX Escarpment Realty Inc.
1237 Trudeau Drive
Milton, Ontario
Amazing! 2 Year old Detached House! 4 Bedrooms, 3 Baths. Lots Of Upgrades, Open Concept Living With Lots Of Natural Light, Modern Family Room With Fireplace. Large Chef Kitchen With Lots Of Cabinets, Granite Countertops, Center Island And Breakfast Area, 9 Ft Ceiling On Main, Primary Bedroom With Ensuite & Walk-In Closet. 2nd Floor Laundry Room, Second Washroom and 3 spacious Bedrooms. Hardwood Throughout. Close To All Amenities, Highly Ranked Schools, Library, This house is a Must See! (id:60626)
Right At Home Realty
20 Division Street South
Kingsville, Ontario
It's time to re-imagine 20 Division St in Kingsville! This beautifully restored early 1900s property offers an incredible blend of historical charm and modern amenities, perfect for both residential and business use. On site parking and zoned C2, this versatile space is ideal for offices, a wellness centre, medical aesthetics, or boutique retail, providing endless possibilities for creative entrepreneurs. Inside, the original woodwork and trim in the main living area showcase the home’s classic craftsmanship, while the fully renovated kitchen offers an updated, luxurious feel. Each of the 3 spacious bedrooms boasts its own full ensuite, making it perfect for private offices or consultation rooms. The attic space boasts vaulted ceilings with roughed in plumbing for future use! Accessory building has (100amp) hydro and roughed in plumbing for further uses. Whether you’re looking for a charming residence or a unique business location, this property delivers on both fronts. (id:60626)
Century 21 Local Home Team Realty Inc.
421 Freure Drive
Cambridge, Ontario
Stunning Detached Home Back onto Park with corner lot. The main floor features a spacious living room with a fireplace, open-concept upgraded kitchen with quartz countertops, backsplash, an island and gas line if need to change. The second floor boasts a luxurious primary bedroom with a walk-in closet and an ensuite, family room, two full bathroom and three. bedrooms. One more bedroom on main floor. Pot lights, upgraded light fixtures, and a bright dining area complete the space. Close To Amenities, Grand River, Restaurants, Hospitals, school, shopping. Furniture available for sale with separate negotiation with seller not included in price. (id:60626)
Homelife/miracle Realty Ltd
87 Ridge Gate Crescent
East Gwillimbury, Ontario
Welcome to this spacious 4-bedroom family home in the heart of Mount Albert, sitting on a premium 131-foot deep lot. Bright and beautifully maintained, this detached home features a functional layout, modern kitchen with stainless steel appliances, and a large backyard perfect for entertaining or family fun. 4 Beds / 3 Baths Double Garage + Driveway Parking Upgraded Kitchen w/ Quartz Counters & Backsplash 9' Ceilings on Main Unfinished Basement Endless Potential! Walk to local schools, parks, and amenities. Easy access to Hwy 48 & Hwy 404, perfect for commuters. Quiet, family-friendly street is a rare find! Now priced below comparable homes in the area motivated seller. Buyer Incentive Available. Ask the Agent for Details. Vacant Flexible Closing Available (id:60626)
Century 21 Leading Edge Realty Inc.
104 232 Sixth Street
New Westminster, British Columbia
2024 Built 3 Bed + Den & 3 Bath Townhouse, Stylish, 9-ft ceilings, stainless steel appliances, quartz countertops, Boen laminate flooring, and rooftop garden. Located at 6th & Welsh St. in Queens Park, New Westminster. 2 car parking. A short 10-minute walk to the Columbia & New Westminster SkyTrain Stations. Moody Hill Homes offers urban living in a vibrant community with nearby plazas, boutiques, grocery stores, and restaurants. Don't miss this opportunity! Contact us today." Open House on Saturday, 7th June and Sunday, 8th June, 2-4 PM (id:60626)
Woodhouse Realty
17 Croydon Court
Brampton, Ontario
Absolutely Gorgeous Home! Perfectly suited for larger families or savvy investors! Very clean & well maintained by the same family for 60+ years! Huge premium irregular shaped treed lot w' an 80.50ft rear! This beauty showcases carefully thought-out renovations including the kitchen & bathrooms. Spacious 4 level backsplit featuring a double garage & 6 car parking! Premium court location. No sidewalk! The Kitchen features white cabinetry, décor backsplash, quartz counters, tile flooring, stainless steel appliances, valance & pot lighting + 2 large windows for plenty of natural daylight! Combined L shaped Living & Dining room area's with crown moulding & hardwood flooring. The Living rm features a 4 panel window O/L'g the front yard & patio. A mid level expansive Family room has engineered hardwood flooring, 2 large windows, pot lights, french doors & a neutral décor. Additionally, this level features a modern 3pc washroom w' a frameless glass shower enclosure, office &/or 4th bedroom + a separate side entrace. All 3 bedrooms on the upper level have hardwood flooring, built in closets & large windows. The lower level offers added finished space featuring a large recreation rm w' a wet bar and a stainless steel fridge for convenience. The laundry room & storage is also located on this level. Extras: CAC, Furnace, HWT, HRV unit all owned & installed Feb. 2022. Roofing shingles (June 2019). Exterior doors (May 2021) Fully fenced backyard with a patio & entry gate. Close to schools, the Bramalea City Centre, Parks, Public transportation including the GO Station, restaurants & more! Short drive to Hwy 407 & 410. (id:60626)
RE/MAX Realty Services Inc.
1950 Shore Lane
Wasaga Beach, Ontario
Discover your own piece of Beachfront Paradise! Nestled on Shore Lane - a desirable community that everyone wishes to be a part of! Located on the worlds longest freshwater beach, with 40 feet of exclusive beach frontage. Plenty of driveway spaces to fit over 10 cars. Surrounded by mature trees and lush greenery. This charming 2-bedroom, 1-bathroom cottage is lovingly maintained and positioned on the pristine sands of Georgian Bay, offering stunning views to the northwest. Enjoy breathtaking views of Georgian Bay - from stargazing to sunsets...this waterside retreat is sure to impress. Entertain on the spacious 25 x 24-foot waterfront deck. New windows throughout the home. 1950 Shore Lane can be your ideal waterfront retreat for 3 seasons. Easy access to Playtime Casino, Collingwood and Blue Mountain for additional amenities. Wasaga Beach is buzzing with development - the timing couldn't be any better to make a purchase! Refer to the survey attached to see the tremendous size of this property, extending all the way to the shoreline. A rare gem! (id:60626)
Royal LePage Locations North
228 Lech Walesa Drive
Mississauga, Ontario
Welcome to a beautifully upgraded home located in one of Mississauga's most desirable neighbourhoods. This property is the perfect blend of modern comfort, style, and investment potential, offering incredible value for both homeowners and savvy investors alike. With its prime location just minutes from Square One Mall, Cooksville GO Station, YMCA, Living Arts, Trillium Hospital and major highways (403, 401, QEW), this home ensures unparalleled convenience for commuters and families. Inside, you'll find newly renovated bathrooms (2025), Kitchen (2025), driveway (2025) and a brand-new air conditioning unit (2024) updates that ensure comfort and efficiency for years to come. The spacious, well-maintained interiors provide a welcoming atmosphere for family living, while the rentable basement with a separate entrance offers a fantastic investment opportunity. The basement can generate $1,700 to $2,000 per month in rental income, making this a positive cash-flow property with potential to significantly offset mortgage costs. Whether you're looking for a family home with modern comforts or a profitable investment property in an unbeatable location, this home offers it all. Don't miss out schedule your private showing today! (id:60626)
Save Max Pioneer Realty
901-Unf - 5 Mariner Terrace
Toronto, Ontario
Experience the pinnacle of downtown Toronto living in this meticulously renovated 2+1 bedroom, 2 bathroom condo with unobstructed/protected views of the CN Tower, Rogers Centre, and Lake Ontario. The modern kitchen is a chefs dream, featuring brand new high-end appliances, a pantry for additional storage, and an island that serves as both prep space and seating for meals. The spacious primary BDR boasts stunning views, a walk-in closet, and an en suite bathroom. The versatile den provides an ideal space for a home office or a third bedroom. Residents enjoy unparalleled amenities at the 30,000 square foot Superclub, which includes a 25M indoor pool, jacuzzi, sauna, billiards, ping pong, bowling, a full basketball court, gym, spin & yoga studio, massage therapy, squash courts, tennis courts, children's play area, and an outdoor area with a dog park, BBQ's, and seating. (id:60626)
Royal LePage Connect Realty
1 1075 Lynn Valley Road
North Vancouver, British Columbia
Welcome to River Rock! This charming 3-bed+den, 2-bath end unit townhome is situated in the vibrant Lynn Valley neighbourhood. The spacious main floor is perfect for entertaining, featuring an open layout for living & dining areas, a cozy gas fireplace, a fully equipped kitchen with granite countertops & private patio. On second floor, you´ll find two generously sized bedrooms along with shared bathroom. Top floor offers serene retreat with primary bedroom, complete with ensuite, walk-in closet, & a flexible den space ideal for an office. Walking distance to Safeway, Lynn Valley Centre, & Karen Magnussen Community Recreation Centre. In the school catchment of Boundary Elementary & Argyle Secondary. With easy access to Hwy 1 & nearby bus stops, it includes 2 parking & 1 locker. Call now to view! (id:60626)
Luxmore Realty
17 Talbot Street N
Simcoe, Ontario
Amazing opportunity to buy this Commercial property for your business or as an investment. Highly visible, high traffic area in the heart of Simcoe's business district. Close to all amenities, ample parking, an apartment on the 2nd floor, lots of storage. Currently designed as a physiotherapy and rehabilitation clinic. Don't miss out on this very unique, once in a lifetime opportunity. (id:60626)
Royal LePage Trius Realty Brokerage
110b Gilkison Street
Brantford, Ontario
Step Into Luxury And Comfort With This Exquisite Brick/Stone Semi-Detached Masterpiece! Crafted With Precision And An Eye For Modern Elegance. This 2319 Sq Ft 3-Storey Gem Seamlessly Integrates Expert Craftsmanship With Contemporary Design. The Gourmet Kitchen Is A Chef's Delight, Adorned With Beautiful Appliances And Ample Counter Space For Culinary Adventures. As You Enter In The Ground Level, You Can See Through To The Walkout Of Your Private Yard, Complete With A Covered Porch, Offering The Perfect Spot To Unwind While Soaking In The Tranquility Of Having No Homes Behind You. This level Also Offers Practicality With Garage Entry, Laundry Facilities, And A Convenient 2-Piece Bath. The Third Level, Discover Three Well-Appointed Bedrooms, Including A Generously Sized Primary Bedroom Featuring A Walk-In Closet And A Spa-Like Ensuite Bath. With A Total Of Four Bathrooms, Each Equipped With Modern Fixtures And Stylish Details, Convenience Meets Luxury At Every Turn. This Home Offers The Perfect Blend Of Tranquility And Accessibility. Conveniently Situated Near Shopping Centers, Bike paths, Parks, And Highways, Wilfred Laurier University and Conestoga College. (id:60626)
Land/max Realty Inc.
92 Clarke Road
London, Ontario
Located on the east side of Clarke near Gore Road. Currently being used as a car lot. Trailer on site can be purchased separately. Zoning Restricted Service Commercial-RSC1,3,5 permits automobile sales and service. Other permitted uses include warehousing, self-storage establishments, tow truck business, auction establishments, commercial recreational establishments, building supply outlets and a host of other uses. Storm and sanitary sewers are at the lot line subject to verification by the Buyer. Survey and zoning information available upon request. Can be sold with 90 Clarke Road. See MLS # X12058311 for details. (id:60626)
RE/MAX Centre City Realty Inc.
23 Lyons Avenue
Brantford, Ontario
Exceptional Fourplex in Sought-After Henderson Area! This well-cared-for and beautifully maintained property is a rare gem. With four spacious and separate apartments, each unit offers charm and comfort—featuring original hardwood floors, high ceilings, and large, bright windows that fill the space with natural light. All units have been thoughtfully updated and are in excellent condition, with a newer furnace, custom windows, and a professionally maintained slate roof among the many upgrades. The pride of ownership is evident throughout. Fabulous tenants in place make this a turnkey investment opportunity. Whether you’re expanding your portfolio or looking for a character-filled building in a fantastic location, this one checks all the boxes. A true Henderson classic—you won’t be disappointed! (id:60626)
Century 21 Heritage House Ltd
2751 Heardcreek Trail
London, Ontario
***WALKOUT BASEMENT BACKING ONTO CREEK*** HAZELWOOD HOMES proudly presents THE MAPLEWOOD- 2395 sq ft of the highest quality finishes. This 4 bedroom, 3.5 bathroom home to be built on a private premium lot in the desirable community of Fox Field North. Base price includes hardwood flooring on the main floor, ceramic tile in all wet areas, Quartz countertops in the kitchen, central air conditioning, stain grade poplar staircase with wrought iron spindles, 9ft ceilings on the main floor, 60" electric linear fireplace, ceramic tile shower with custom glass enclosure and much more. When building with Hazelwood Homes, luxury comes standard! Finished basement available at an additional cost. Located close to all amenities including shopping, great schools, playgrounds, University of Western Ontario and London Health Sciences Centre. More plans and lots available. Photos are from previous model for illustrative purposes and may show upgraded items. Other models and lots are available. Contact the listing agent for other plans and pricing. (id:60626)
Century 21 First Canadian Corp
8 Lorne Card Drive
Paris, Ontario
Desirable executive home on a private premium lot with no rear neighbours. This 4 bedroom 2 and a half bathroom Losani home features include carpet free main floor area, open concept main floor area, a large porch and a 4 car driveway to name a few of the highlights. Main level has a separate formal dining room at the front of the home, an office, a 2pc bath, kitchen with large island and walk in pantry and quartz counter top with backsplash, 9 ft ceilings a large great room with plenty of natural light and hardwood flooring throughout. Sliding patio doors lead you to your private rear yard over looking the treed forest behind you, a patio to sit and relax and a fully fenced yard with storage shed. The solid oak staircase leads you to the Second level which has 4 bedrooms with a spacious master having a walk in closet, 5 piece ensuite with glass door shower, soaker tub, double sink in the vanity, and a walk out to the balcony to enjoy your morning coffee. The Laundry room is also located on the second floor and 4 piece bathroom also. The lower level is partially finished with a large recreation room, a storage room, a utility room, a rough in for 3pc bathroom and also can finish another bedroom to bring the total to 5 bedrooms. Newly built park beside the home, mins from the 403 highway, downtown Paris and shopping and recreation center/skate rink within a minute walk. Must be seen to be appreciated! (id:60626)
Royal LePage Action Realty
25 Duchess Drive
Delhi, Ontario
This 2,497 sq.ft. TO BE BUILT home promises a luxury living experience. From the moment you arrive, you'll be captivated by its stunning curb appeal, featuring a charming blend of stone, brick, and modern stucco exterior. With an attached 2-car garage and ample parking, convenience meets luxury at every turn. The heart of the home is the gourmet kitchen, boasting custom cabinetry, quartz countertops, and an oversized island – perfect for both casual dining and entertaining. The bright living room, formal dining area, and grand open staircase create an inviting ambiance, complemented by 9 ft ceilings, grand 8 ft doors, and premium flooring throughout. A welcoming foyer, convenient 2 pc main floor bathroom, and desired main floor laundry add to the home's functionality and charm. Upstairs, the luxury continues with a primary suite featuring a chic ensuite bathroom and a large walk-in closet. Two additional spacious bedrooms and a well appointed 4 pc bathroom provide comfort and privacy for family and guests alike. The unfinished basement offers endless possibilities to tailor the home to your unique needs, with roughed-in plumbing for a bathroom and fully studded walls ready for your personal touch. Whether you envision a cozy rec room, home office, or additional living space, the choice is yours. Don't miss the opportunity to make this exceptional home your own with the professional design team. Call today to learn more about this model. (id:60626)
RE/MAX Erie Shores Realty Inc. Brokerage
119 Erie Street
St. Thomas, Ontario
Beautifully Updated 4-Plex in a Prime Family-Friendly Neighborhood. Welcome to this exceptional 4-plex, offering a rare blend of timeless character and modern upgrades in a desirable, family-oriented location. Each of the four spacious 2-bedroom units has been thoughtfully renovated, making this a turnkey investment opportunity or an ideal multi-family living space. Inside, you'll find beautifully refinished hardwood floors that bring warmth and charm to every unit. The kitchens are a standout feature finished with granite or quartz countertops for a sleek, durable workspace. Pride of ownership shines throughout, with each unit meticulously maintained to ensure tenant comfort and satisfaction. Tenants can enjoy a shared, fully fenced yard complete with a lovely gazebo perfect for outdoor relaxation or summer gatherings. The property is as functional as it is attractive, boasting a long-lasting metal roof and a newer water furnace for added efficiency and peace of mind. With four dedicated parking spaces and a double garage, there's ample room for tenant vehicles and storage. This property isn't just a place to live its a community where tenants can feel at home. Additional Highlights: Gross rental income: $62,508/year. Shared laundry income: $100-130/month. Utility costs (shared): Hydro for basement & water ranges from $200-240/month, gas between $100-150/month (not on budget). Whether you're looking to expand your investment portfolio or secure a multi-family property with excellent income potential, this well-maintained 4-plex is a must-see. Book your private showing today and discover what sets this property apart. (id:60626)
Elgin Realty Limited
165 Juno Crescent
Woodstock, Ontario
Goodman Homes built 2+1 Bedroom Bungalow with Scenic Views in Prime Woodstock Location. Nestled on one of Woodstock's most desirable streets, this beautifully finished 2+1 bedroom bungalow is over 1700 sq feet above grade and offers rare privacy with no rear neighbours and stunning views of Pittock Lake and nearby walking trails. Set on an almost 150-foot deep lot, the backyard is a true retreat featuring a covered deck, perfect for entertaining or relaxing in peace. Enjoy the convenience of an irrigation system, aggregate driveway, and gas BBQ hookup all designed to make outdoor living easy and enjoyable. Located just minutes from Hwy 401/403, with parks, a community centre, and trail access all nearby. Inside, the home is completely carpet-free and features cathedral ceilings, granite countertops, three full bathrooms, and two cozy gas fireplaces. The primary suite has a large en suite with walk in shower and soaker tub. The fully finished basement offers extra space and flexibility for family or guests. is a rare opportunity to own a move-in-ready bungalow in a highly sought-after neighbourhood with serene views and a lifestyle to match. (id:60626)
Revel Realty Inc Brokerage
64 Acorn Trail
St. Thomas, Ontario
Treat yourself to a new, luxurious, custom-built home. This magnificent 5-bedroom, all-brick and stone bungalow is just seconds away from new parks, walking trails, and the Doug J Tarry Sports Complex. Boasting over 3600 sq ft of finished living space, this home offers over $300K of top-of-the-line upgrades throughout. You'll love the 10' ceilings, Canadian engineered hardwood and 12" X 24"ceramic tile floors, high-end quartz counters and custom cabinetry and the fully finished basement. The heart of this home will be in the massive kitchen, a culinary masterpiece featuring tons of counterspace and soft-close storage. The sprawling 8ft island paired with your expansive peninsula can comfortably seat nine. Huge living room features floor-to-ceiling gas fireplace. Pie shaped backyard has Southern exposure with fully covered, 46' X 12' poured concrete deck. Perfect for the large or multi generational family. Book it today! (id:60626)
Royal LePage Triland Realty
15 Rustic Crescent
Norglenwold, Alberta
This gorgeous picture-book home sits on a beautifully manicured 0.4 acre lot in a sought-after neighborhood offering private lake access for residents. There is a reserve lakefront lot, exclusively for Rustic Crescent homeowners to moor personal docks and boats at no additional cost, giving lake access. Immaculate and extensively upgraded, this home is truly move-in ready. Inside, you’ll find 4 spacious bedrooms, including a luxurious primary suite with a walk-in closet and dressing area. The spa-inspired ensuite boasts a two-person walk-in shower with dual shower heads and body sprays, a jetted soaker tub with heated backrest, and heated marble floors for ultimate comfort. This home is packed with thoughtful features including air conditioning, central vac, reverse osmosis system, two 45-gallon water heaters, two sump pumps, and a 125-amp electrical panel. The yard is fully fenced and landscaped, offering a peaceful outdoor experience. 3 large maintenance-free decks, charming 12x20 cottage-style storage shed, expansive concrete patio with a sleek polish finish, cozy fire pit and lush green space out back, privacy with mature trees, plentiful parking and 2 car heated garage with special golf cart access. Step inside to a grand foyer with heated marble flooring & a spacious closet - a welcome befitting of this stunning residence. Solid oak flooring spans throughout, harmonizing with the newly renovated interiors. The heart of the home, the great room, boasts an impressive 17ft ceiling, floor-to-ceiling tinted windows, and a view that's sure to captivate. Serving practicality and style, the main floor includes 3 bedrooms, laundry facilities, and a luxurious 4pc bathroom with heated marble floors. Ascend the custom oak curved staircase, illuminated for that extra touch of elegance, leading to the upper living quarters. Here, the living room's ambiance is enriched by a gas fireplace set against exquisite marble stone work. The dining room promises gatherings that resona te with warmth and sophistication. The pièce de résistance? A kitchen that would awaken the chef in anyone, with custom cabinets, quartz countertops, a statement waterfall island, dual walk-in pantries, and high-end brushed stainless appliances, including a 36 inch Wolf gas range and a Sub-Zero refrigerator and a Wolf Drawer microwave. Laundry facility on both levels. This beauty blends modern luxuries with the tranquility of nature's embrace. A Home to start filling up with memories to last a lifetime. (id:60626)
RE/MAX Real Estate Central Alberta
163 High Street
Georgina, Ontario
High-Exposure Commercial Corner in the Heart of Georgina. An exceptional opportunity awaits at this strategic northeast corner lot, perfectly positioned at the intersection of High Street and Dalton Road... The Gateway to Sutton and Jacksons Point. This High-Profile site offers unbeatable visibility and access, with constant traffic flow from all directions and dual driveways to support smooth ingress and egress. Located in Suttons primary trade area, the property is surrounded by growing residential communities, a large student population, and sits just minutes from Lake Simcoe, marinas, beaches, parks, and resort attractions. Architectural conceptual drawings are available, showcasing a proposed second-floor open-air patio, which has received tentative approval by the Town, Offering a valuable opportunity for hospitality or retail expansion! The property was designated "Heritage", and only applying to the exterior of the original front structure and not to the rear addition, allowing for more flexible future development.This is a Prime setting for a wide range of commercial uses, including restaurant or drive-thru operations, with zoning in place to support many possibilities. Looking ahead, the planned revitalization of High Street in 2026 is set to significantly enhance the areas appeal, further boosting tourism traffic, pedestrian activity, and business demand. This is your chance to establish a landmark commercial presence in a High-growth, High-impact Location within one of Georginas most vibrant corridors. (id:60626)
RE/MAX Hallmark York Group Realty Ltd.
433 West Mile Road
London North, Ontario
Houses have invisible qualities, an energy and personality that you either sense or don't...and this is one of those rare homes that rates very high on character and style. However, if you are not a gardener or prefer not to have a garden or dislike perennials, this house may not be for you. Or, if you prefer a new house with no character or warmth, there's no need to read any further. This Cape Cod house has undergone extensive updates and features 2,370 square feet of living space. The oversized primary bedroom, located on the main floor, features a walk-in closet and an en-suite bathroom with a heated floor, bidet, and a walk-in shower. The other two large bedrooms are located upstairs, featuring dormers that add warmth and character, along with a stand-alone 4-piece bathroom - a perfect setup for older children or guests. Oak hardwood floors are throughout the main floor, a large bright dining room with a natural fireplace, a large living room with a gas fireplace, and a panoramic view of the beautiful, deep 204' fenced lot on three sides. The laundry room has a sink and a built-in broom closet on the main floor. The large, bright kitchen has all the modern upgrades and upscale touches you would want, including heated floors, a transom window, a Dacor gas range, a Zephyr stainless steel stove vent, a warming oven, a Bosch dishwasher, granite countertops, a center island, a garbage disposal, and a built-in desk. All with an incredible view and walkout to the covered back deck. The lower level features ample space, including a workroom and an outside entry to the 2.5-car garage. An overhead garage door to the backyard allows easy access. The rear gardens are a must-see. There is no need to go on vacation; you have it all: privacy, beautiful gardens, a covered deck, and lots of room to add an in-ground pool. This would make a great multi-generational home. With the custom-designed layout, the owners wisely made the doorways and halls wheelchair accessible. (id:60626)
Sutton Group Preferred Realty Inc.
2092 Beach Road
Frontenac, Ontario
Welcome to 2092 Beach Road- a stunning, year-round waterfront retreat on the shores of pristine Shawenegog Lake. Set on 2.1 private acres with clean, deep, rocky shoreline and panoramic lake views, this exceptional property looks across to Crown land, offering total privacy and direct access to swimming, boating, fishing, and stargazing in one of Ontario's darkest sky areas. Built in 2015, this well-appointed 5-bedroom, 2.5-bath bungalow offers over 3,000 sq. ft. of finished living space and sleeps 11+ guests. Whether you're seeking a full-time home, family cottage, or short-term rental, this fully furnished property is Airbnb-ready (yes-including beds, kitchenware, patio furniture, and more!). The open-concept main floor features vaulted ceilings, a dining area that seats ten, a stylish living room with a stone gas fireplace, and a wall of windows framing the lake. The kitchen includes a large quartz island and ample storage. Cozy nooks throughout provide spots for reading, music, or a home office. This level also includes three bedrooms, a full bath, and a laundry/half bath combo. The walkout lower level offers two additional bedrooms, a spacious rec room with a pool table, TV, and lounge area (all included), a full bathroom, and a large utility/storage room. Outdoor living includes a wraparound deck, a massive screened-in porch, a cozy gazebo, and a campfire area. Down by the water, you'll find a dock with storage and a few included kayaks and canoes- perfect for launching your next adventure! A private laneway provides ample parking and room for future outbuildings. Enjoy sunrise coffee on the deck, evenings by the fire, and a proven setup for rental success. Bonus features include Starlink high-speed internet and an electric car charger. Located near Hwy 7 with easy access to Ottawa, Kingston, and Toronto. Close to Bon Echo Park, scenic trails, caves, and charming villages with groceries and everything you need. A rare, move-in ready lakefront gem. (id:60626)
RE/MAX Finest Realty Inc.
355 King Street
Port Colborne, Ontario
INVESTORS AND ENTREPRENEURS TAKE NOTE! Fantastic opportunity to own a 5500 sqft viable commercial building on a .45 acre lot in the thriving lakeside community of Port Colborne. Steps from the heart of Port Colborne's downtown core, with easy access to the Highway 3 and Highway140, this land backs on to the picturesque Welland Canal property. Zoning is Downtown Commercial (DC) which potentially allows for many uses including Apartment Building, Restaurant, Retail Store or Recreational Facility. Value is in the land, but also in the approximately 5500 sqft commercial building currently used as a vehicle repair/restoration shop with office space and shop space. There is a 2 piece bath and plumbing for 2 more bathroom. Secure parking/storage is available in the fenced-in area at the back and side of the building. Don't miss this opportunity to own this excellently located commercial property with views of the Welland Canal. (id:60626)
Century 21 Heritage House Ltd
232 Dundas Street W
Greater Napanee, Ontario
Welcome to the "Hooper House," your dream Victorian home! This charming 5-bedroom, 4-bathroom residence was built in 1864 and has been thoughtfully restored to blend historic charm with modern amenities. As you enter through the grand front entrance, you will notice the gorgeous design features and detailed craftsmanship that give this home its unique character. The hardwood floors, high ceilings, and original touches create a warm and inviting atmosphere. The home is filled with character; it's set on a large lot on Piety Hill with large, mature trees, a beautiful yard and gardens that are easy to maintain. The house features a new high-efficiency boiler system with in-floor heating in the upstairs bathrooms, bedrooms, and mudroom. The three-brick-thick walls with spray foam insulation help keep operating costs low. Recent updates include a new screened-in porch, new kitchen flooring, a new 2-piece bathroom off the kitchen (2023), 200-amp electric service with updated wiring, a new second driveway/parking area, and all-new plumbing. Additionally, the home features a natural gas-powered 24KW standby generator (2020), a steel roof with a lifetime warranty (2000), and replaced windows and rebuilt chimneys to match the original design. Don't miss your chance to own this beautifully restored historic home. Call today to arrange your private tour! (id:60626)
Royal LePage Proalliance Realty
72147 Lake Shore Drive
Dashwood, Ontario
Experience stunning Lake Huron waterfront living at 72147 Lakeshore Drive! This beautifully maintained 3-bedroom, 1.5-bathroom lake house offers spectacular beach access with private stairs, a gorgeous sandy shoreline, and world-class sunsets. Although technically labeled as a backsplit, the layout is incredibly convenient — with only three steps up from the main floor to the bedrooms. The main level features a bright and open living space designed to maximize the incredible lake views, along with a full 4-piece bathroom. The lower level offers a 2-piece bathroom, a walk-up access to the front yard, and more functional living space. Outside, enjoy a large covered porch, two spacious decks, ample outdoor space, and parking for five vehicles. Whether you're entertaining or simply relaxing, this move-in ready beach house delivers the ultimate lakeside lifestyle. A rare opportunity to own a piece of one of Ontario’s most sought-after waterfronts! (id:60626)
Century 21 Heritage House Ltd.
Plan:9720341 Lot:3
Grande Prairie, Alberta
41.5 Acres just South of Dunvegan Gardens on the East side of Highway 40. Great property with multiple uses, from your own private estate to the development of a residential area or possibly an industrial development. There are 3 areas seeded to hay and a creek running through the property. Traffic lights offer good access off and on highway 40. For more information call your realtor. (id:60626)
All Peace Realty Ltd.
4 Peacher Street
Springwater, Ontario
Welcome to 4 Peacher Street, a beautifully maintained family home nestled on a spacious, private lot in the sought-after community of Anten Mills. This charming residence offers a warm blend of comfort and functionality, featuring 3 bedrooms, 2 bathrooms, and a thoughtfully designed layout thats ideal for both everyday living and entertaining. Situated in a peaceful, family-friendly neighbourhood, the property offers the perfect balance of small-town charm and outdoor lifestyle. Enjoy nearby trails, parks, and community events, all while being just a short drive from Barrie and Snow Valley for year-round recreation. Inside, the home showcases a bright and inviting main level with generous principal rooms and large windows that bring in an abundance of natural light. The open-concept living and dining areas connect seamlessly to the kitchen, creating a perfect hub for gathering. Enjoy cozy nights by the wood-burning fireplace and warm summer days spent poolside. The backyard is a true retreat, featuring a saltwater in-ground pool (2020), lush landscaping, and ample space to relax, entertain, or let the kids play. The fully fenced yard and mature trees offer privacy and peace, making it an ideal spot for summer fun and family get-togethers. Whether you're a growing family, a couple looking for a quiet lifestyle, or a buyer seeking a turnkey home with a cottage-like feel, 4 Peacher Street offers a rare opportunity to enjoy space, nature, and community in one perfect package, all just 15 minutes from city amenities. (id:60626)
Sotheby's International Realty Canada


