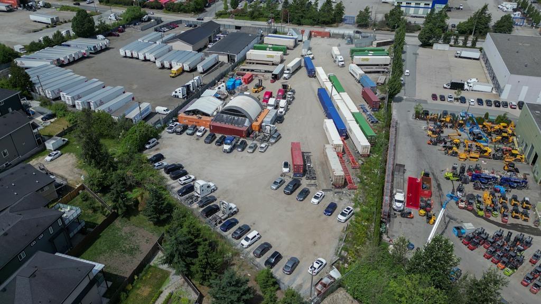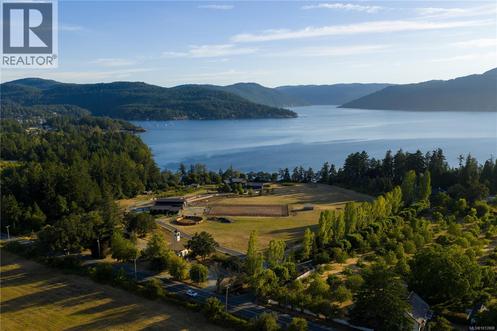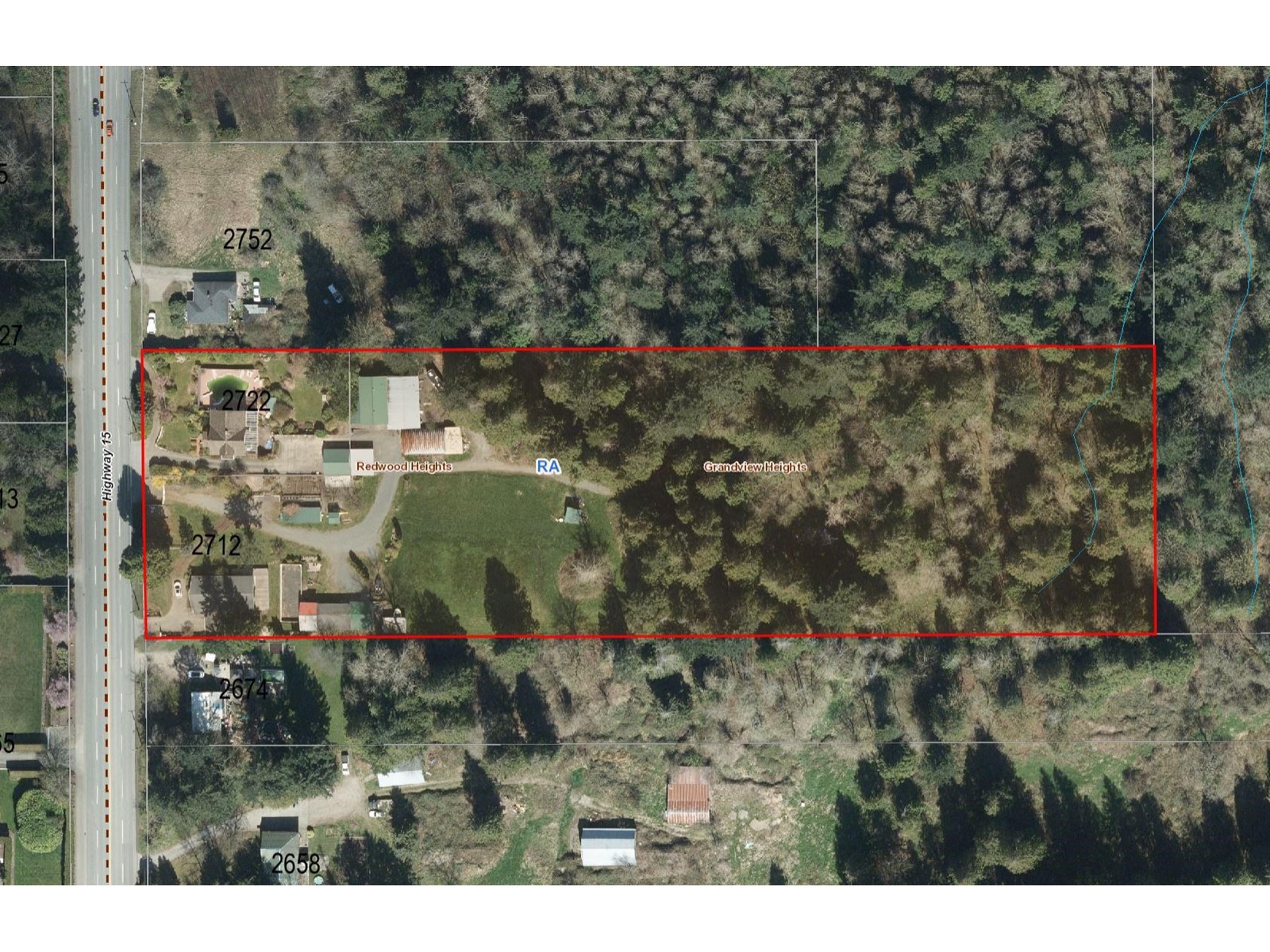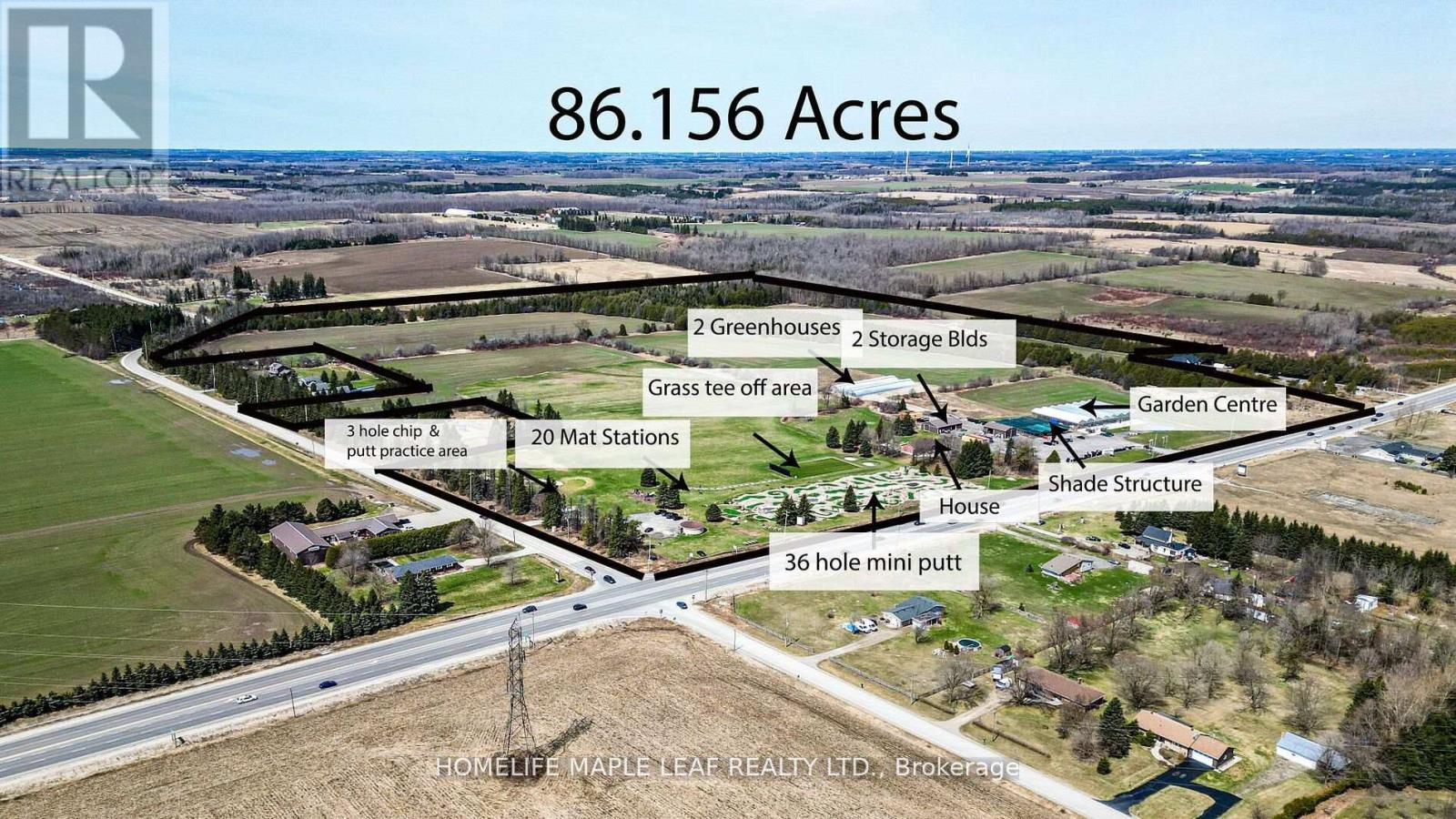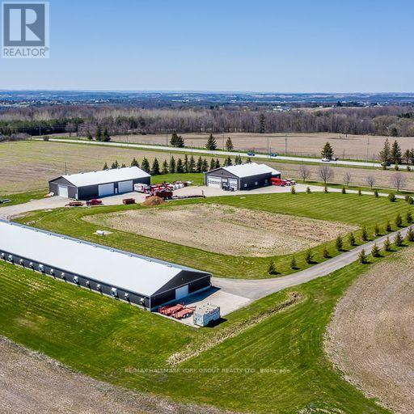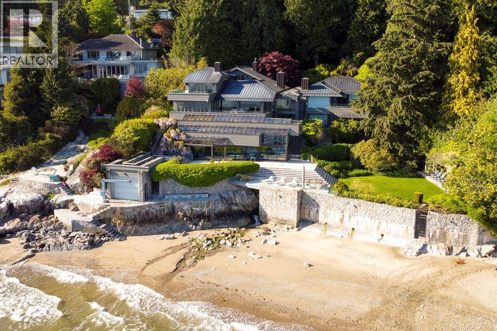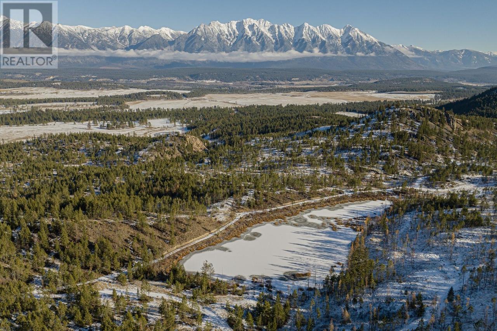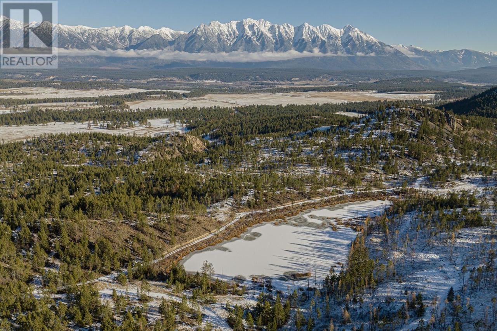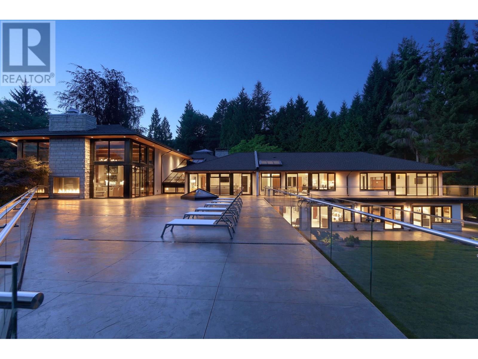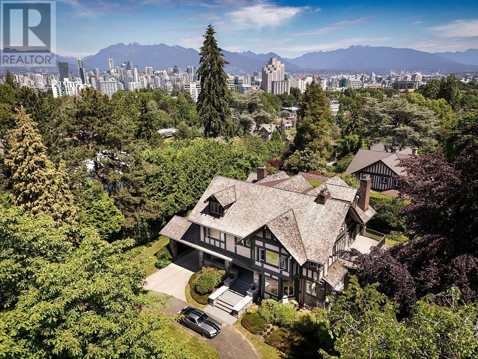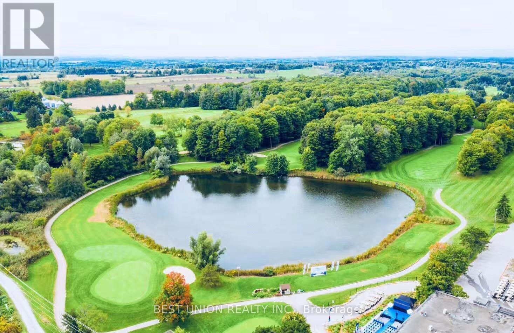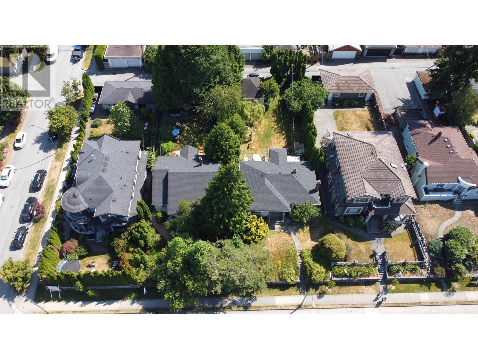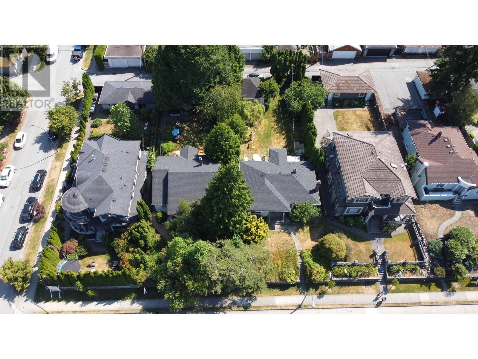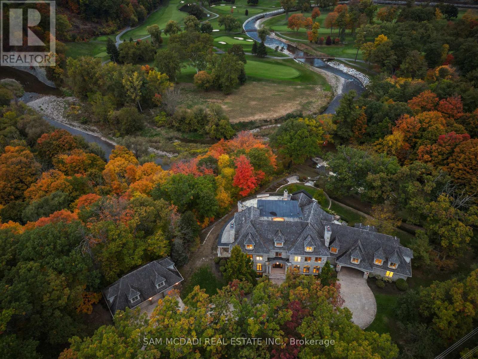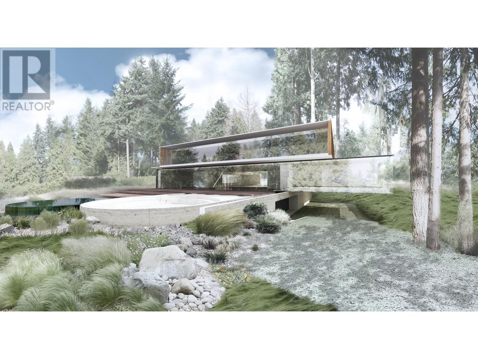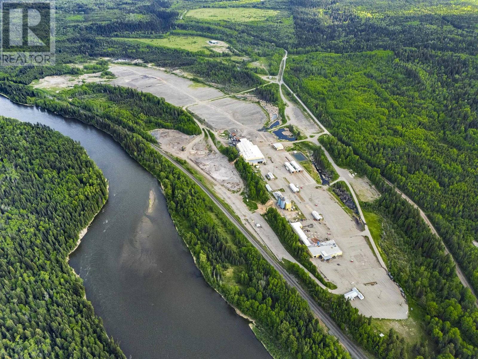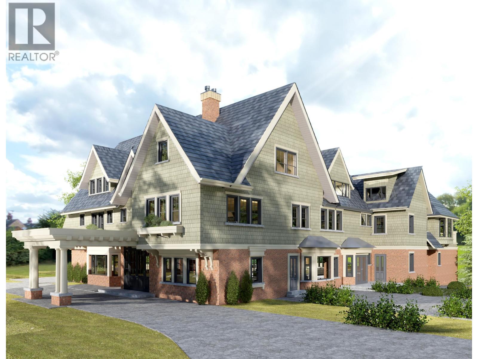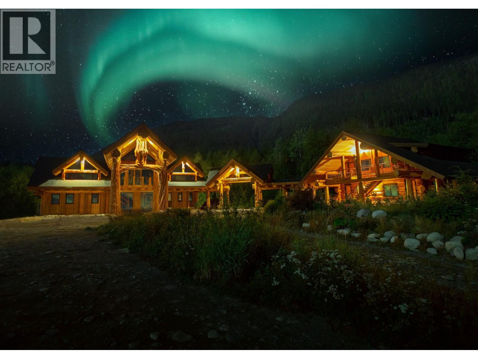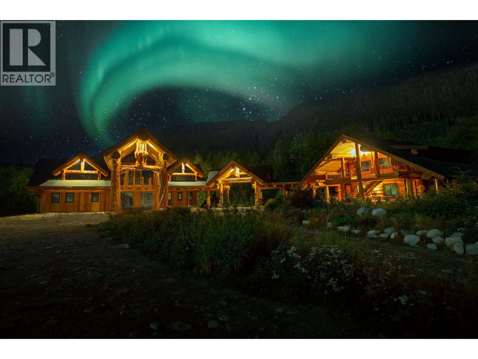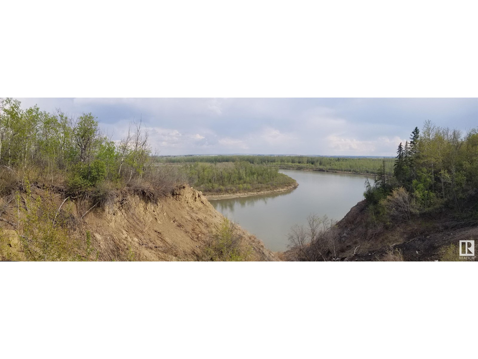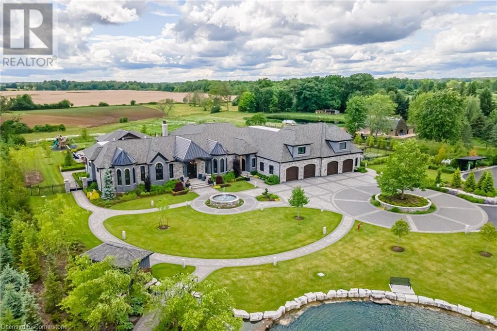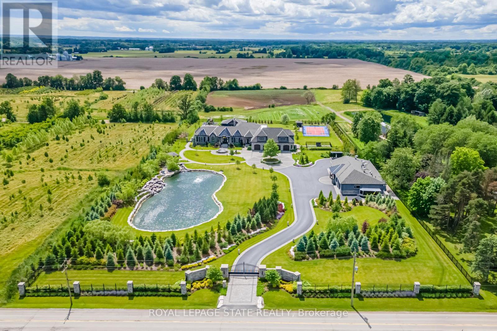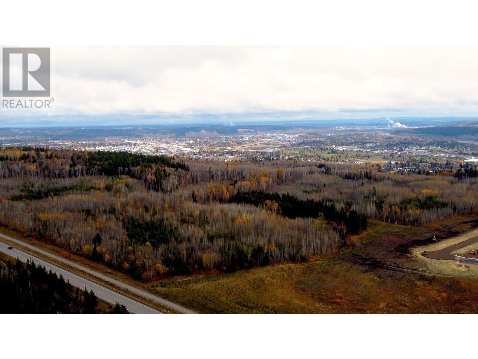10198 Grace Road
Surrey, British Columbia
An extremely rare opportunity to acquire one of the rare Industrial Business Park -zoned land parcels in South Westminster, Surrey, this site offers exceptional access to South Fraser Perimeter Road (Hwy 17), Hwy 1, Hwy 91, Pattullo Bridge, and Alex Fraser Bridge, and is just minutes from Fraser Surrey Docks and major rail yards - making it ideal for industrial strata, distribution centers, or logistics operations. The property features a relatively flat, at-grade site with direct access, maximizing development potential and operational efficiency, and is strategically positioned within Surrey's fastest-growing industrial hub, supported by city strategies for economic growth and job creation in a highly sought-after location. (id:60626)
Century 21 Coastal Realty Ltd.
7756 West Saanich Rd
Central Saanich, British Columbia
Roundstone Estate – A luxury equestrian property by the Sea. Set on nearly 14 acres, including 236 feet of pristine waterfront in Central Saanich, Southern Vancouver Island, this rare offering blends modern architecture with pastoral beauty. The re-imagined 2010 residence showcases steel beams, cedar cladding, Loewen glass, soaring ceilings, and a chef’s kitchen with Wolf, Sub-Zero, and Miele appliances. Comfort is assured with radiant in-floor heating, five-zone cooling, and backup generator. Equestrian facilities include a 72’ x 36’ stable with six stalls, heated tack rooms, wash bay, riding ring, and multiple fenced paddocks and pastures. A 180-mixed-fruit tree orchard, abundant irrigation, and Hagen Creek water rights ensure sustainable living. A self-sustaining sanctuary designed for elegance, equestrian pursuits, and oceanfront serenity a short drive from Victoria International Airport, Swartz Bay ferry terminal and the city of Victoria. (id:60626)
Engel & Volkers Vancouver Island
Engel & Volkers Vancouver
2712- 2722 176 Street
Surrey, British Columbia
Investors/Developers ALERT! 6.19 Acres in Redwood Heights NCP! Stage 2 of the NCP is approved. Proposed Townhouse zoning. The site has 2 houses and several outbuildings. VALUE IN LAND. This is your chance to get a developable property at a great price! (id:60626)
Luxmore Realty
634026 Hwy 10
Mono, Ontario
Great Opportunity For A Family Or Investor Looking To Earn Potential Income. This Is A Dream Property 86.19 Acre With Over 1600 Frontage On Hwy 10, 16 Acres Commercial Driving Range With Own Entrance From 10th Sdrd And 5.99 Acres Commercial For Retail Gardening Centre Entrance From Hwy 10. Live And Work From This Property With A Year Round Revenue. Well Established Garden Centre (18, 144 sqft) Of Commercial Grade Greenhouse Structure, Concrete Floor Indoor Retail Space & State-Of-The-Art Natural Irrigation System With Additional (10,000 Sqft) Of Shade Structure Retail Space, 45 Acres Land Are Currently Farmed. Driving Range Mini Putt Features: 16,000 Sqft Of Grass Tees Area W/2 Sand Bunkers For Practice. 20 Mat Stations, 300 + Yards Driving Range Facility, 36 Holes Brand New Mini Putt (2X18 Holes). 2 New Heated Greenhouses. (12,600 Sqft) of Growing Space With 200 AMP, 2 Large Steel Buildings With Concrete Floors Provide (5,376 Sqft) Of Storage. Convenient Location Close To Orangeville. Its Corner Property With 2 Separate Entrances. Once In A Lifetime Opportunity. This Is a Family Friendly Facility That Has Something for The Whole Family to Enjoy. Property Have Too Much To See !! (id:60626)
Homelife Maple Leaf Realty Ltd.
634026 Highway 10
Mono, Ontario
Great Opportunity For A Family Or Investor Looking To Earn Potential Income. This Is A Dream Property 86.19 Acre With Over 1600 Frontage On Hwy 10, 16 Acres Commercial Driving Range With Own Entrance From 10th Sdrd And 5.99 Acres Commercial For Retail Gardening Centre Entrance From Hwy 10. Live And Work From This Property With A Year Round Revenue. Well Established Garden Centre (18, 144 sqft) Of Commercial Grade Greenhouse Structure, Concrete Floor Indoor Retail Space & State-Of-The-Art Natural Irrigation System With Additional (10,000 Sqft) Of Shade Structure Retail Space, 45 Acres Land Are Currently Farmed. Driving Range Mini Putt Features: 16,000 Sqft Of Grass Tees Area W/2 Sand Bunkers For Practice. 20 Mat Stations, 300 + Yards Driving Range Facility, 36 Holes Brand New Mini Putt (2X18 Holes). 2 New Heated Greenhouses. (12,600 Sqft) of Growing Space With 200 AMP, 2 Large Steel Buildings With Concrete Floors Provide (5,376 Sqft) Of Storage. Convenient Location Close To Orangeville. Its Corner Property With 2 Separate Entrances. Once In A Lifetime Opportunity. This Is a Family Friendly Facility That Has Something for The Whole Family to Enjoy. Property Have Too Much To See !! (id:60626)
Homelife Maple Leaf Realty Ltd.
1783 Lloydtown-Aurora Road
King, Ontario
This meticulously maintained 103-acre farm nestled in a highly desirable area boasts picturesque pastoral land and gently rolling hills, offering an idyllic retreat for those seeking serenity and space. With three large barns,(60Ft X 360Ft), (60Ft X 120Ft) & (60Ft X 70Ft) exceptional office spaces equipped with both kitchen, bathroom, and recent updates throughout, this property offers both functionality and charm. Enjoy the convenience of two large road frontages on Dufferin and Aurora/Lloydtown Rd and easy access to major 400 series highways. Positioned in a highly visible location, close to major King City expansions including both housing and commercial developments. Conveniently located near the prestigious King Valley Golf Club, renowned schools, and major shopping centers, ensuring a perfect blend of rural tranquility and urban convenience. Don't miss your chance to own this exceptional piece of countryside paradise for agricultural purposes or a great future hold! (id:60626)
RE/MAX Hallmark York Group Realty Ltd.
4036 Marine Drive
West Vancouver, British Columbia
Indulge in the ultimate West Coast lifestyle with this exceptional WATERFRONT MASTERPIECE! Architecturally designed by Paul Grant, this 11,000 sq. ft. stunning residence offers unrivaled luxury. Enjoy private access to a beautiful secluded sandy beach and nearly 1 acre of meticulously landscaped property accessed through a private gated driveway. This home is a sanctuary for those who cherish waterfront living. Step inside to discover where soaring ceilings & expansive windows form panoramic views. Entertain in style with 34 ft. of kitchen counters, 5 bdrms, 9 baths, & miles of outdoor decking blending your indoor & outdoor spaces. Unwind in the indoor 40 ft. swimming pool & hot tub, a luxurious retreat regardless of the weather. This unparalleled Waterfront Estate is 'one of a kind'! (id:60626)
Angell
Sl 14 3/93 Highway
Cranbrook, British Columbia
Land Assembly opportunity - adjacent to City of Cranbrook. A total of 9085 acres known as the Cranbrook East Lands. This parcel Sub Lot 1 is a total of 6656 acres currently zoned RR 60 Both properties are out of the ALR. NEW OFFERING PRICE OF $ 10 000per acre. The properties offer as a whole: a shared border with the City of Cranbrook, 15-minute drive to The Canadian Rockies International Airport. Breathtaking views of Fisher Peak (Crown of the Continent) & Rocky Mountains, wide logging roads throughout property allow easy access to timber, unregistered lake & ponds. There is exposed gravel throughout with Concrete, Asphalt Sand & Decorative rock. There is permitted (MOT} primary access off Hwy 93/3. This is an excellent opportunity for potential residential/recreational development, the Trans - Canada trail borders the East side of the property, other trails and rock-climbing face all are all within the boundary of the properties.POTENTIAL TO PURCHASE SUBDIVIDED PARCELS The seller will consider 600-1000 subdivsion of lots at current pricing. Zoning is RR60 150 lot allowance subdivsion allowance. Explore! (id:60626)
Sotheby's International Realty Canada
Sl 14 3/93 Highway
Cranbrook, British Columbia
Land Assembly opportunity - adjacent to City of Cranbrook. A total of 9085 acres known as the Cranbrook East Lands. NEW PRICE OFFERING OF $10 000 per acre. This parcel Sub Lot 1 is a total of 6656 acres currently zoned RR 60 Both properties are out of the ALR. The properties offer as a whole: a shared border with the City of Cranbrook, 15-minute drive to The Canadian Rockies International Airport. Breathtaking views of Fisher Peak (Crown of the Continent) & Rocky Mountains, wide logging roads throughout property allow easy access to timber, unregistered lake & ponds. There is exposed gravel throughout with Concrete, Asphalt Sand & Decorative rock. There is permitted (MOT} primary access off Hwy 93/3. This is an excellent opportunity for potential residential/recreational development, the Trans - Canada trail borders the East side of the property, other trails and rock-climbing face all are all within the boundary of the properties.POTENTIAL TO PURCHASE SUBDIVIDED PARCELS The seller will consider 600-1000 subdivsion of lots at current pricing. Zoning is RR60 150 acre subdivsion allowance. Explore! (id:60626)
Sotheby's International Realty Canada
1243 Chartwell Place
West Vancouver, British Columbia
Nested within a lush 2.82 acre double lot in one of Canada's most historic neighbourhood, this extraordinary estate is your private retreat. This home was essentially rebuilt in 2016 in west coast contemporary style. The estate has over 20,000 sf living space with massive living area, great hall way, indoor pool, spa, media room, wine cellar and library as well ultra private mature landscaping, outdoor tennis court, huge terrace and private access to creek. Top of line appliances, designer lighting and bathroom fixtures, massive marble wall slabs, modern glass fire places, state-of-the-art smart control, complex a/c and heating system, security intercom and sound system. The list goes on. visit chartwellplace.ca for more photos and video (id:60626)
Heller Murch Realty
3538 Osler Street
Vancouver, British Columbia
Exceptionally private Tudor estate nestled on an expansive 29,412 SF corner lot in the heart of the prestigious First Shaughnessy neighbourhood. This impeccably maintained home boasts 8,401 SF of living space across 4 levels. The main floor features an elegant & open family rm with soaring ceilings, adjacent sunroom & reading rm, a generous office, banquet sized formal dining rm, & a chef's kitchen with eating nook & butler's pantry. The 2 upper floors features views of downtown Vancouver plus 5 primary ensuites with walk in closets & spacious bathrooms, walk out patios & a laundry rm. The basement features a sauna & hot tub lounge & allows for a 1 bedrm walkout suite or large rec rm. Steps to shopping, restaurants, the city's best schools & 15mins drive to both downtown & YVR airport. (id:60626)
Engel & Volkers Vancouver
14248 Highway 48
Whitchurch-Stouffville, Ontario
A Great Opportunity Investment In A Prime Location At Stouffville(North Of Bloomington/ Highway 48)! 161 Acres Zoned Recreational/Commercial Includes TWO Golf Courses(18-Holes Golf Course & 9-Holes Golf Course), The Views Are Breath-Laking! Property Has Multi-Functional Around 15,000 Sqft Building Containing, Golf House, Banquet Hall With Outdoor Terrace. **EXTRAS** All Equipment For Golf Course Operation Is Included. (id:60626)
Best Union Realty Inc.
4111 Ash Street
Vancouver, British Columbia
Prime development opportunity at the SW corner of Ash Street and West King Edward Ave in Vancouver's Cambie Corridor! This site offers 4 homes on a 200' x 150' lot, totaling 30,000 sq. ft. Strategically located seconds from King Edward SkyTrain station, providing unparalleled convenience and connectivity. Key Features: Unmatched Location: In the heart of the Cambie Corridor, close to top amenities, parks, and schools. Transit-Oriented Development: Within the Transit-Oriented Development Guidelines, ideal for high-density, mixed-use potential. Development Ready: Significant potential under the Cambie Corridor Plan. Don't miss this rare opportunity to secure a premier development site in one of Vancouver's most desirable areas. Act now to capitalize on this strategic location and the growing demand for urban living spaces. (id:60626)
Homeland Realty
4111 Ash Street
Vancouver, British Columbia
Prime development opportunity at the SW corner of Ash Street and West King Edward Ave in Vancouver's Cambie Corridor! This site offers 200' x 150' lot, totaling 30,000 sq. ft. Strategically located seconds from King Edward SkyTrain station, providing unparalleled convenience and connectivity. Key Features: Unmatched Location: In the heart of the Cambie Corridor, close to top amenities, parks, and schools. Transit-Oriented Development: Within the Transit-Oriented Development Guidelines, ideal for high-density, mixed-use potential. Development Ready: Potential Cambie Corridor Plan. Don't miss this rare opportunity to secure a premier development site in one of Vancouver's most desirable areas. Act now to capitalize on this strategic location and the growing demand for urban living spaces. (id:60626)
Homeland Realty
1343 Blythe Road
Mississauga, Ontario
Welcome to this architectural masterpiece in Mississauga's most prestigious neighbourhood, backing onto the Credit River & the Credit Valley Golf & Country Club. With direct personal golf cart access to the course from your backyard, this estate is ideal for established professionals & golf enthusiasts. Privately situated on 8.5 acres teeming w/ wildlife, this elaborately designed estate by Ravensbrook Homes boasts over 19,000 SF across all levels, featuring luxurious finishes including radiant-heated marble & hardwood floors. Inside, experience noble interiors w/ soaring ceilings & abundant natural light cascading through expansive windows. The gourmet kitchen is a culinary showpiece overlooking manicured gardens, w/ the Credit River & golf course serving as a sophisticated backdrop. Outfitted w/ premium appliances, quartz waterfall countertops, & herringbone flooring, enjoy seamless entry from the kitchen into the family room, which features an onyx back-lit bar, & the formal dining room via the butler's servery. Each powder room on the main level is a statement of artistry, w/ Venetian-plastered walls & antique fixtures. For working professionals, enjoy two elegant home offices. Ascend to the upper level, where each bedroom offers a calming retreat w/ marble-clad ensuites, walk-in closets, & serene landscape views. The owner's suite rivals world-class hotels, w/ a marble fireplace, private terrace overlooking the lush grounds, dual walk-in closets w/ custom storage, & a 6-piece ensuite elevated w/ body jets, rainfall shower, & soaker tub. W/ a wealth of amenities, enjoy billiards w/ friends, work out in the gym, or wine taste in the cellar. Outdoors, relax in the curated entertainment space featuring multiple seating areas, an oversized cement pool w/ a cedar bar, integrated stone speakers, & sophisticated lighting. W/ an elevator serving all levels & an Elan smart system controlling lights, music, & security, this is Mississauga's most distinguished estate. (id:60626)
Sam Mcdadi Real Estate Inc.
1784 Drummond Drive
Vancouver, British Columbia
This rare offering boasts one of the largest lots in Point Grey-over 75,000 sq. ft. Situated in a peaceful and private setting, it's the perfect opportunity to build your dream home with breathtaking views of the water and North Shore mountains. The property comes with architectural plans, building plans,+ a renowned local builder is ready and available to bring this contemporary design to life. The planned home, crafted by the award-winning team at McLeod Bovell Modern Houses, features a sleek concrete and glass contemporary home with smart layout & indoor pool.Just steps from the beach, and close to UBC and all of Point Grey's amenities, this location is second to none. The property is within the Queen Mary Elementary and Lord Byng Secondary (id:60626)
Oakwyn Realty Ltd.
5410 Isle Pierre Road
Prince George, British Columbia
Rare opportunity to acquire a large scale industrial property strategically positioned in a prime location just 30 minutes from the economic hub of Northern British Columbia. This former sawmill site offers 3 separate parcels totalling 436 acres with M4 Heavy Industrial zoning. Direct access to rail and just 5km to Highway 16 on a paved commercial grade road. Multiple large buildings on site with 3 phase 25kV power. Flat useable land with plenty of gravel and potential to subdivide. Information package available. (id:60626)
Century 21 Energy Realty (Pg)
3823 Cypress Street
Vancouver, British Columbia
World class Mansion in prestigious 1st Shaughnessy designed by Renowned Architect Loy Layland, currently under construction. The One & only luxurious mansion over 20,000 sq footage of living space on a 0.73 acre (31,785 sq ft) lot available 1st time in the market. 8 ensuited massive sized bedrooms with over sized walk-in closet on the top 2 floors. Master bdrm features huge his and hers walk-in, study room, ensuite with jacuzzi and patio. Main floor family rm and dining rm opens us to huge outdoor patio. Awesome features includes elevator, outdoor pool, extra large wine cellar, theatre, steam rm, sauna rm, library, gym, virtual golf, art gallery, bar, enlarge wok kitchen, 3 car detached garage and much more. Walking distance to York House, LFA. All pictures are renderings. (id:60626)
Sutton Group Seafair Realty
17727 E 16 Highway
Terrace, British Columbia
You will be amongst one of the most amazing places on earth "Little Wolf Resort", the famous Wilderness old growth, log Castle on 130 ac, in the Great Bear Rainforest, developed by Noble Prizing winner Dr. Wolfgang von der Burg & family. 150+ countries have viewed Little Wolf in National Geographic, Discovery Channel, History Channel, Timber Kings etc. Located on the world-famous Skeena River which produces world-record trophy salmon and steelhead. This property adorns 6 bedrooms, 8 baths, medieval fireplace and 8973 sq ft of German/European excellence, plus a caretaker's cabin. Little Wolf re-zoned 10 ac into RC commercial zoning w/lots of room for expansion. Plus there are 120 ac of R10 zoning for Res development possibilities. Little Wolf could be a corporate retreat or expand the resort and market a world-class resort promoting Trophy fishing, Heli- skiing, snowmobiling w/incredible tourism & outdoor adventures year-round. *Voted Best Wilderness Hotel in Canada 4 yrs in a row. Also on Res-R3036549. (id:60626)
Sotheby's International Realty Canada
17727 E 16 Highway
Terrace, British Columbia
Own the world's most beautiful wooden castle in the BC rainforest, on your own 130 acre peninsula on Skeena River, with a 1 minute walk to world renowned steelhead fishing. Designed by the van der Burgs, built by Timber Kings with old growth, carefully selected, red & yellow cedar logs, you feel nestled in a luxurious wooden piece of art. 5 star European Quality workmanship throughout provides flawless comfort and beauty w/black marble floors, gorgeous wood carvings, 11th-century fireplace from a castle in Burgundy, FR, with quality antique furnishings. Little Wolf could easily be a private family destination property, a corporate retreat, or expand the resort utilizing the 10 acres of Commercial zoning, marketing world-class Trophy fishing, Heli- skiing, as a world tourism destination. Also on Commercial see MLS# C8071403. (id:60626)
Sotheby's International Realty Canada
2503 227 Av Nw Nw
Edmonton, Alberta
442.65 Acres (Consists of 3 parcels). Northeast Regional Trunk Sewer (NERTS) immediate tie-in potential. In Horse Hills Area Structure Plan. Largely slated for residential development. Prestigious North Saskatchewan River and ravine views. Generally flat topography. Seller will consider Vendor Take-back Mortgages (VTBs). A 7-minute drive to Manning Town Center, and a 4-minute drive to Fort Saskatchewan! Municipal Address: 2804-227 Avenue NE (140 Acres), 2503-227 Avenue NE (156.89 Acres), 2740-211 Avenue NW (146.06 Acres), Legal Address: 4;23;54;27;NE,SE, 4;23;54;22;NE, 4;23;54;22;SE , Zoning: AG (Agricultural Zone). Information herein and auxiliary information subject to becoming outdated in time, change, and/or deemed reliable but not guaranteed. Buyer to confirm information during their Due Diligence. (id:60626)
RE/MAX Excellence
1272 Fiddlers Green Road
Ancaster, Ontario
Set amidst a 5.2-acre estate, this extraordinary 26,000+ sq ft mansion offers unparalleled luxury and privacy. The gated and secured property features a stunning 1/3-acre aerated pond leading to a sprawling contemporary bungalow with lofted in-law quarters and a 5,210 sq ft detached garage with lounge, wash bay, and private gas pump—ideal for car enthusiasts.Surrounded by serene countryside, yet minutes from the heart of Ancaster, the renowned Hamilton Golf & Country Club, and Highway 403, offering both seclusion and convenience. Inside, every room showcases soaring 14 to 18-foot custom moulded ceilings, 32-inch porcelain flooring, and the highest quality materials and craftsmanship. The state-of-the-art home features whole-home automation by Control4. Spacious living areas feature custom granite walls with Town & Country fireplaces. A gourmet kitchen is equipped with top-tier appliances, including Sub-Zero, Thermador, and Miele. The luxurious lanai is perfect for entertaining, with heated Eramosa flagstone, a full outdoor kitchen, 72” Woods gas fireplace, and phantom screens. The opulent primary suite includes a private patio with hot tub and an expansive dressing room. The ensuite features heated herringbone floors, a soaker tub with fireplace, towel warmer drawers and a digital rain shower. The opposite wing offers three additional bedroom suites, each with walk-in closets and ensuites. A Cambridge elevator provides access to the entertainer’s dream basement, with a party room, full bar, professional gym with sauna and steam shower, games room, and a state-of-the-art home theatre. This 24-seat Dolby Atmos theatre features a 254-inch screen, 24-foot ceiling height, and a Kaleidoscope movie server for the ultimate cinematic experience. Outdoor amenities include a 35’ x 75’ heated pool, a 14-person hot tub, and an entertainment cabana with a media area and hosting bar. A regulation-size sports court and a children’s playground complete this family-friendly estate. (id:60626)
Royal LePage State Realty Inc.
1272 Fiddlers Green Road
Hamilton, Ontario
Set amidst a 5.2-acre estate, this extraordinary 26,000+ sq ft mansion offers unparalleled luxury and privacy. The gated and secured property features a stunning 1/3-acre aerated pond leading to a sprawling contemporary bungalow with lofted in-law quarters and a 5,210 sq ft detached garage with lounge, wash bay, and private gas pumpideal for car enthusiasts.Surrounded by serene countryside, yet minutes from the heart of Ancaster, the renowned Hamilton Golf & Country Club, and Highway 403, offering both seclusion and convenience. Inside, every room showcases soaring 14 to 18-foot custom moulded ceilings, 32-inch porcelain flooring, and the highest quality materials and craftsmanship. The state-of-the-art home features whole-home automation by Control4. Spacious living areas feature custom granite walls with Town & Country fireplaces. A gourmet kitchen is equipped with top-tier appliances, including Sub-Zero, Thermador, and Miele. The luxurious lanai is perfect for entertaining, with heated Eramosa flagstone, a full outdoor kitchen, 72 Woods gas fireplace, and phantom screens. The opulent primary suite includes a private patio with hot tub and an expansive dressing room. The ensuite features heated herringbone floors, a soaker tub with fireplace, towel warmer drawers and a digital rain shower. The opposite wing offers three additional bedroom suites, each with walk-in closets and ensuites. A Cambridge elevator provides access to the entertainers dream basement, with a party room, full bar, professional gym with sauna and steam shower, games room, and a state-of-the-art home theatre. This 24-seat Dolby Atmos theatre features a 254-inch screen, 24-foot ceiling height, and a Kaleidoscope movie server for the ultimate cinematic experience. Outdoor amenities include a 35 x 75 heated pool, a 14-person hot tub, and an entertainment cabana with a media area and hosting bar. A regulation-size sports court and a childrens playground complete this family-friendly estate. (id:60626)
Royal LePage State Realty
1800 Tyner Boulevard
Prince George, British Columbia
This 111.62 acre premiere development property offers stunning city views from almost the entire property and will accommodate 300-500 single family residential and/or mixed use commercial multifamily lots. Perfectly located between UNBC and University Heights, this subdivision is close to all Prince George amenities and recreation. It will attract premium land prices like the adjacent sold out developments. A detailed feasibility study has been completed indicating the potential to double your investment over the next 5 to 10 years. The city of Prince George is the hub of Northern BC with one of Canada's fastest growing regions being driven by large scale infrastructure projects, gold & copper mining, forestry, transportation, and BC's only Foreign Trade Zone industrial park. Also on Residential - see MLS# R2957602 (id:60626)
Maxsave Real Estate Services

