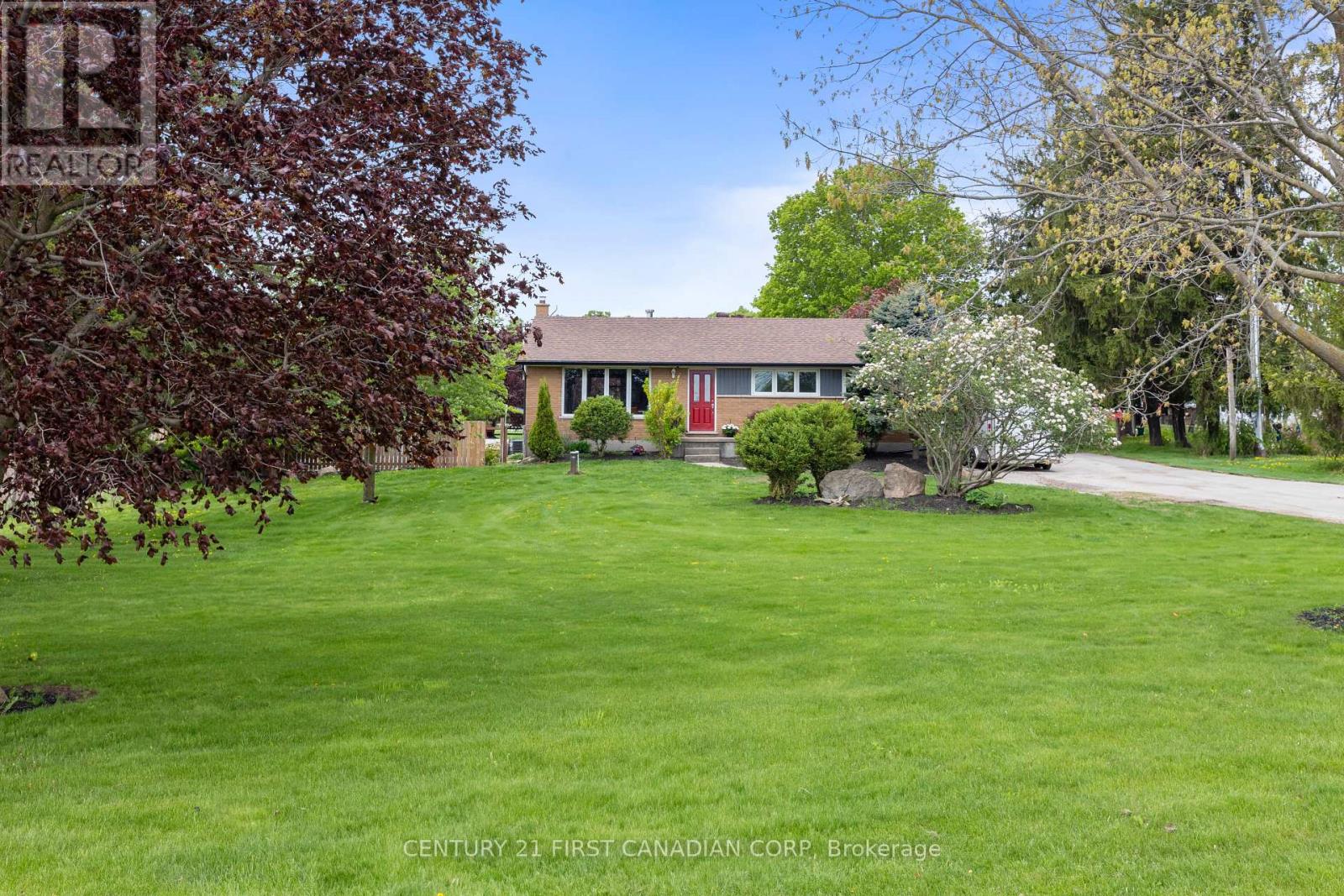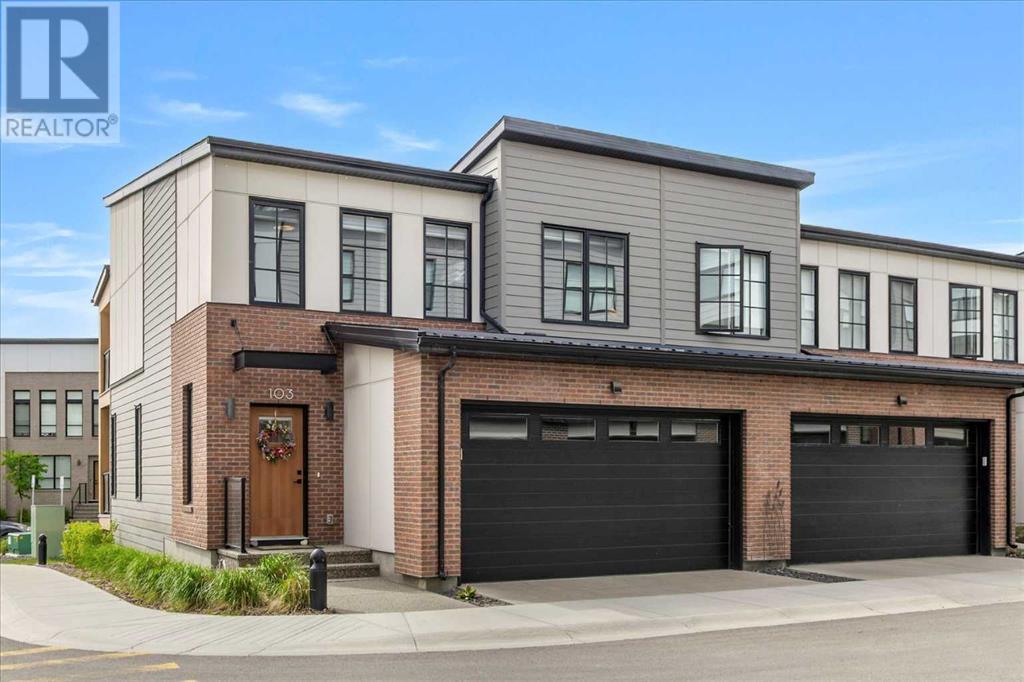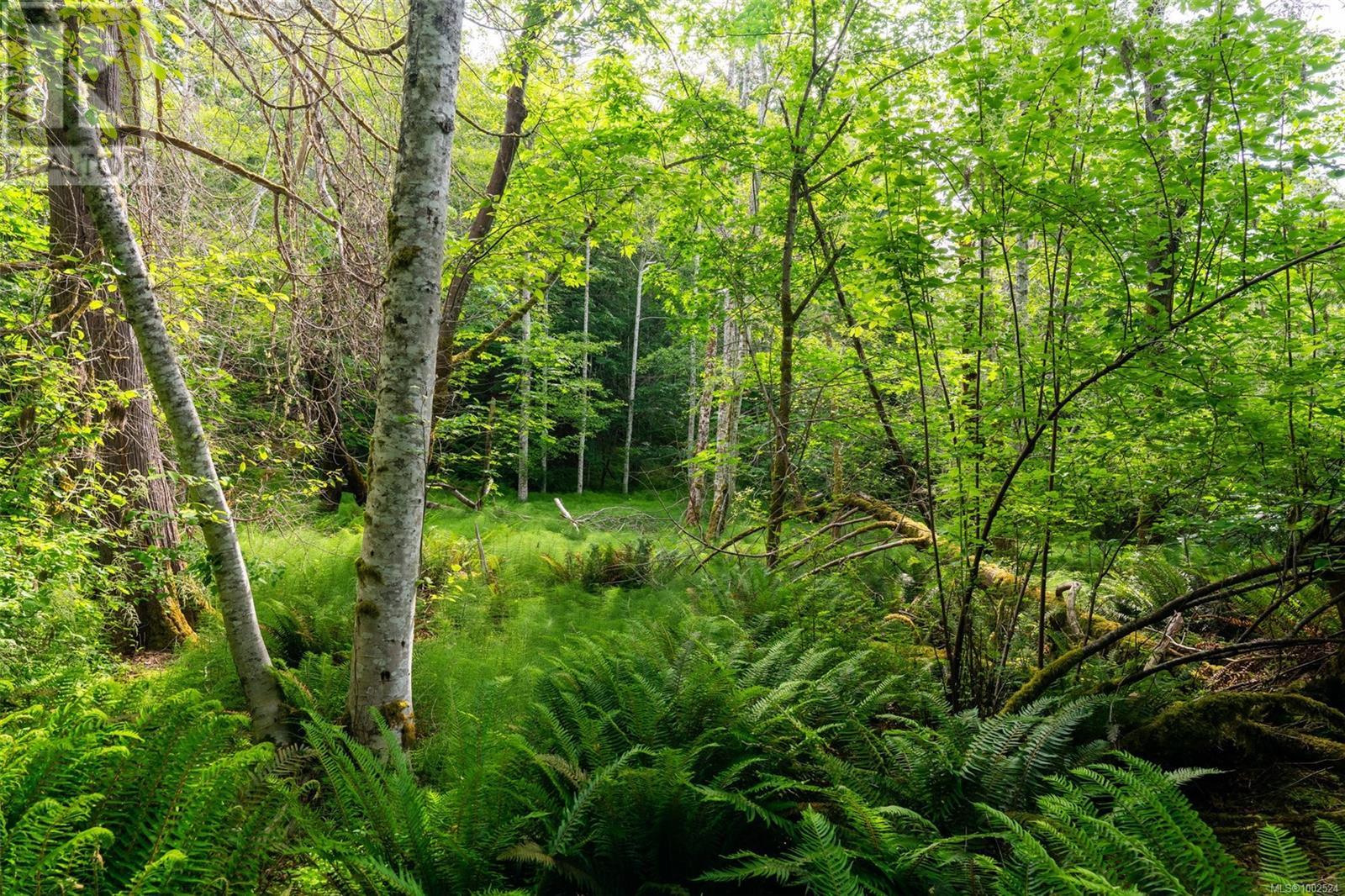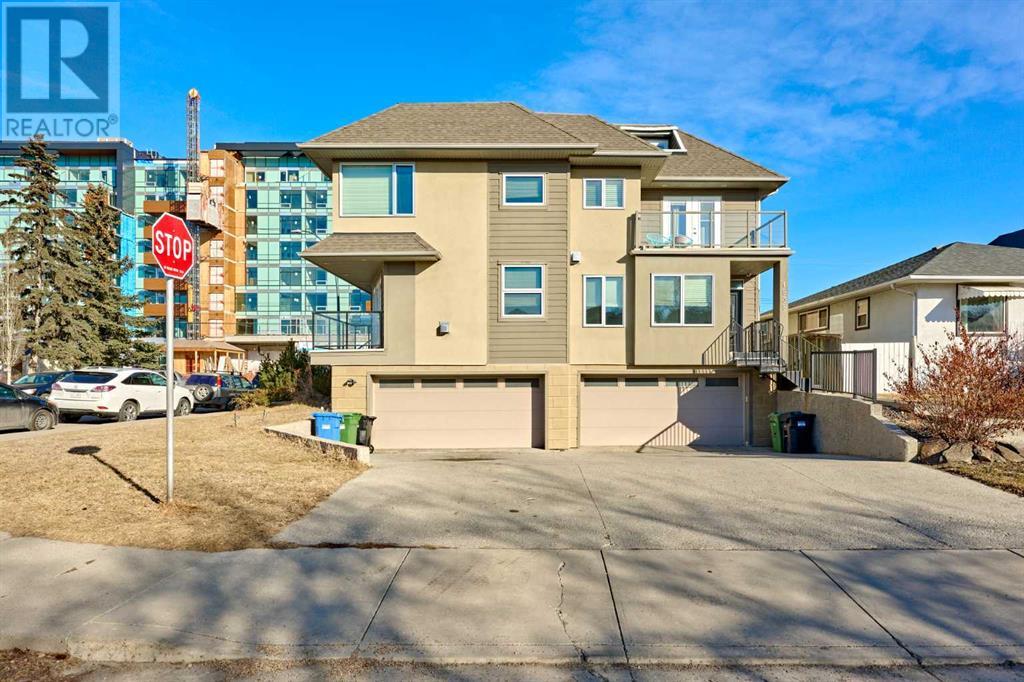243 - 25 Adra Grado Way
Toronto, Ontario
**Terraced 2 Bed + Den at Tridels Scala | Unit 243**Live in elevated style at **Scala by Tridel**, a luxury condo community in prestigious **Bayview Village**. This rare **2 Bed + Den, 2 Bath** terraced suite offers **11.5-ft ceilings**, **floor-to-ceiling windows**, and a **private gas BBQ hookup** perfect for seamless indoor-outdoor entertaining. Enjoy a smart **split-bedroom layout**, a **separate enclosed den**, and a gourmet kitchen with granite counters and built-in appliances. The spacious primary bedroom features a walk-in closet and ensuite bath. **Unique Highlights:** * Private **terrace with BBQ hookup** * **Direct outdoor access** no elevator needed * Securely **store your bike inside** via terrace entry * Extra-tall ceilings for art, lighting, and built-ins * Stylish, move-in ready interior with thoughtful flow **Resort-Style Amenities:** Indoor pool, steam room, gym, rooftop terrace, EV charging, party room & more. **Prime Location:** Steps to **Leslie TTC**, **Bayview Village**, **Fairview Mall**, **Don River trails**, **401/404**, **North York General**, top schools, and shopping. Experience refined condo living at its best. **Live life on your level at Scala. (id:60626)
Ipro Realty Ltd.
4196 Calabogie Road
Greater Madawaska, Ontario
If you are looking for quality construction and great value then this solid brick home is definitely worth a look. Overlooking the Madawaska River, with full access to the waterfront through an OPG Waterfront Licence, this home has seen over $100,000 in updates over the past few years. With over 3500 square feet of finished living space on two floors this home will impress you from the moment you arrive. Situated on three acres of land, the home has room for every family member. The expansive front deck was replaced in 2023 and it provides a perfect setting to enjoy the views and also entertain. Once inside the home you will find a large kitchen with ample cupboard and counter space and new appliances. The dining area overlooks the deck and river, and with its many south facing windows there is plenty of natural light filling the home. The living room is quite spacious and provides lots of room to entertain. The primary bedroom is on this floor with a very generous sized walk-in closet and there is a 4 pc main bath with soaker tub and 2 -2 pc baths on this floor as well. Downstairs you will find a large family room, three bedrooms, laundry and utility room, and a 3 pc bath. There is a large workshop that can be used for storage, a gym, or extra living space if needed. Across the road you have exclusive access to 170 feet of waterfront with your dock offering ideal swimming and boating. Many golf courses, additional lakes are within 30 minutes of your home as well as Calabogie Peaks and the village of Calabogie only minutes away. Easy to view. (id:60626)
RE/MAX Metro-City Realty Ltd. (Renfrew)
5270 Trafalgar Street
Thames Centre, Ontario
This is a place where wide-open skies, quiet surroundings and room to breathe come together- A retreat just outside of Dorchester, under 10 minutes from London City limits. Situated on a generous 0.63-acre lot, this property offers the tranquility of a country setting with the convenience of nearby City access. The freshly painted main level features a bright, open-concept layout that brings together the kitchen, living room and lounge - perfect for everyday living and entertaining. Large windows fill the space with natural light, while the modern kitchen offers both function and style. You'll find three great-sized bedrooms, a contemporary four-piece bathroom and the added convenience of main floor laundry. The finished lower level extends the living space with a spacious family room, two additional bedrooms, and a full bathroom ideal for guests, a growing family, or a private home office setup. Big-Ticket upgrades (all done within the last 5 years) that add lasting value include a high-efficiency forced air Furnace, expanded Septic system, well + water purifier and a 200Amp electrical supply. Outdoors, the large inground pool offers a perfect summer retreat framed by wide-open skies and peaceful views. If you've been dreaming of quiet Country Living without losing touch with the City, this is a rare opportunity worth exploring! (id:60626)
Century 21 First Canadian Corp
31 Brenneman Drive
Wilmot, Ontario
Welcome to 31 Brenneman Drive in the charming town of Baden, where pride of ownership and thoughtful updates shine throughout. This spacious 3 bedroom, 4 bathroom home with a double garage offers a functional layout perfect for families and entertainers alike. The main floor features bright, open living spaces with updated windows and doors (2021) that fill the home with natural light. Upstairs, the primary suite feels like a little retreat, complete with a brand new spa-inspired ensuite (2024). The fully finished basement, completed in 2021 with bedroom soundproofing, offers the perfect space for movie nights or hangouts, plus a sleek 3-piece bathroom added in 2020. Outside, enjoy summer evenings on the large deck built in 2020 great for relaxing or BBQs with friends. A new furnace and AC (2025) and a newer roof (2019) offer added peace of mind, with so many big-ticket updates already done. Located within walking distance to both elementary and secondary schools, this well cared for home is ready for you to move in and enjoy everything the amazing community of Baden has to offer. (id:60626)
Exp Realty
103, 7820 Spring Willow Drive Sw
Calgary, Alberta
Make Your Mark in Springbank Hill! Welcome to Arcola—an exceptional 4-bedroom townhome built in 2021, offering 3.5 bathrooms and 2,346 sq ft of beautifully finished living space, including a fully developed basement. The open-concept main floor is filled with natural light and showcases wide-plank flooring, designer finishes, and a stunning gourmet kitchen complete with high-end stainless steel appliances, quartz countertops, and custom cabinetry—ideal for both everyday living and entertaining. The dining area flows seamlessly into the inviting living room with a cozy fireplace and access to a west-facing balcony, perfect for sunset views. Upstairs, the spacious primary suite features another west facing balcony, a walk-in closet and a luxurious 5-piece ensuite, while two additional bedrooms, a full bathroom, and a dedicated laundry room complete the level. The professionally finished basement adds valuable living space with a large family room, fourth bedroom, office nook, and an additional full bath. Ideally located just minutes from Aspen Landing’s premium shops, restaurants, and amenities, with quick access to Stoney Trail and downtown Calgary, this home offers upscale comfort in one of Calgary’s most desirable communities. (id:60626)
Real Broker
406 - 20 Edward Street
Toronto, Ontario
Welcome to Panda Condo at Yonge and Dundas. This is a special Unit with a huge Private 319 sq ft Terrace Area. Modern 2 Bedroom plus Den with 2 Washrooms. Interior size is 736 sq ft with special high ceiling 9'10", Floor to Ceiling Window, Laminate Floor Thoughout. Condo Amenities: Party Room & Kitchen, Lounge, Outdoor BBQ, Study & Meeting Area, Gym. Step to Newly open T&T Supermarket on the Ground Floor, Eaton Shopping Mall, TTC subway station, Dundas Sq. U of T, Toronto Metropolitan. University (Formally Ryerson), Hospitals, restaurants an d more. (id:60626)
RE/MAX Real Estate Centre Inc.
60 Pioneer Avenue
Halifax, Nova Scotia
Boasting beautiful water views of the Bedford Basin from all three levels, this large custom home is perfectly located in Rockingham, one of Halifax's most sought after neighbourhoods. Upon entering the spacious foyer in the lower level, youll find a den (currently used as laundry room), a rec room (currently a 4th bedroom) with functional built-in cabinetry and storage, a 3-piece bathroom along with access to the attached garage. Heading up the beautiful hardwood stairs leads you to the main living area - the heart of the home. A European influenced kitchen with granite countertops and built-in appliances is perfectly complimented by the pass through to the formal dining area. A cozy family room connects effortlessly with the living room highlighted by a custom built propane fireplace and soaring 14 ceilings. Oversized windows throughout allow natural light to fill these beautiful spaces. Moving up to the third level youll be greeted with two generously sized bedrooms, a 4-piece bath, and the primary bedroom. The primary has a walk-in closet and ensuite with a separate shower and soaker tub. As incredible as these features are, its once again the views of the Basin and natural light that steal the show. This home sits on a large landscaped 9173 sq ft lot with a beautiful composite deck, and gorgeous yard speckled with mature trees along with a shed for easy storage of toys and tools. A stunning property inside and out, needs to be seen in person to be truly appreciated. The current owners have been offering short/mid term rentals for the 4th bedroom on the lower level (numbers available upon request). (id:60626)
RE/MAX Nova (Halifax)
503185 Grey Road 1 Road
Georgian Bluffs, Ontario
Located by Big Bay on the crystal-clear shores of Georgian Bay, this stunning waterfront property offers over 75 feet of shoreline with breathtaking views of White Cloud Island and Griffith Island. Whether you're looking for a seasonal escape or a year-round home, this property delivers an unforgettable Georgian Bay lifestyle. This charming bungalow offers three bedrooms, two kitchens & two full bathrooms which is perfectly suited for extended family stays or rental potential. The main level includes two bedrooms, a spacious kitchen and dining area with a sunken living room offering a cozy woodstove and panoramic water views. Step through the patio doors to an oversized new deck with sleek glass railings, designed to maximize the view. Downstairs, the walk-out lower level functions as a potential self-contained one-bedroom suite, featuring a fully updated bathroom, a large eat in kitchen plus a large family room with gas fireplace & patio doors that walkout to a concrete patio. Additional features include: New forced air heat pump with central A/C. Steel roof for durability and low maintenance. Separate 16 x 20 outbuilding ideal for a bunkie, games room or studio. Close to Wiarton and Owen Sound for convenience. Whether you're launching a kayak at sunrise, enjoying a family BBQ on the deck or simply soaking up the serenity, this property offers the perfect backdrop for creating lasting family memories. Thoughtfully designed for relaxation and recreation, the property features a waterside shed with a private covered patio ideal for enjoying the incredible views. Enjoy the private dock and make use of the custom storage designed for your personal watercraft. Call your realtor today to book your private showing! (id:60626)
Sutton-Sound Realty
Lot 3 - 384 Seaspray Dr
Metchosin, British Columbia
Prime location meets endless potential on Seaspray Drive, just inside the Metchosin border and minutes from Royal Bay's burgeoning amenities. This 1.34 acre parcel boasts an secluded building site, with good light and surrounding trees providing a privacy buffer. No building scheme restrictions allow for flexibility in home design, accommodating a secondary suite, home-based businesses, and spacious dwellings alike. Municipal water and electricity will be at the lot line upon subdivision completion and a driveway roughed in to the building site. Enjoy the convenience of being 5 minutes from groceries, schools, and recreational facilities, all while relishing a tranquil rural ambiance. For nature enthusiasts, Witty's Lagoon Park and East Sooke Park are a brief drive away. Seize the opportunity to create your ideal lifestyle in this idyllic setting – build your dream home today! (id:60626)
Royal LePage Coast Capital - Chatterton
1509 Aspen Lane
Castlegar, British Columbia
GST New Housing Rebate for First-Time Home Buyers! Brand new 4 bedroom, 4 bathroom home currently being built in the Grandview subdivision. This home features a 3 bedroom, 3 bathroom main residence plus a self-contained 1 bedroom, 1 bathroom legal suite, perfect for extended family or rental income. The main level offers an open concept layout with a spacious living area, large kitchen complete with quartz countertops and a pantry area. A large covered deck off the back of the home is ideal for relaxing or entertaining. The main floor also includes two bedrooms, including the primary suite with a large ensuite and direct deck access. Downstairs, you'll find an additional living area, bedroom and bathroom, along with the legal suite featuring its own entrance, living space, kitchen, and bathroom with room for a stackable washer and dryer. All measurements are approximate and should be independently verified by any prospective purchaser. (id:60626)
Exp Realty
29 Darby Cr
Spruce Grove, Alberta
Step into unparalleled luxury built by Sunnyview Homes, situated on a 46 pocket lot w/ TRIPLE CAR garage and OVER sized driveway. This modern masterpiece offers refined luxury with an open-concept floor plan. Open to below living room, electric fireplace, accent wall and large picture windows. The chef's kitchen has 2-toned ceiling height cabinets with an oversized central island, waterfall quartz counter tops, under counter lighting, soft close cabinets/drawers, spice racks , complete with SS appliances. Built in bar w/wine rack and beverage cooler. Walk through pantry and mudroom w/ plenty of storage space. Den w/feature wall and a 2-piece powder room complete this floor. Glass railing and custom stairs w/step lights leads to the 2nd floor bonus room. 4 spacious bdrms with a luxurious primary suite w/ feature wall, 5-pc ensuite, dble vanity & WIC. SEPERATE SIDE entrance to the bsmt. Thoughtfully chosen finishes include exquisite light fixtures and herringbone flooring throughout. A must see! (id:60626)
RE/MAX Excellence
1840 Westmount Road Nw
Calgary, Alberta
HUGE price reduction!!! Welcome home! A captivating residence nestled along one of the most famous streets-Kensington. Come enjoy the exclusive inner-city, where luxury living meets the convenience of being moments to downtown Calgary, Bow River, EAU Claire Market, Princess Island Park, and so much more! Upon entering the home you are greeted by an open concept floor plan with 9' ceilings, a living room with a fireplace and large windows leading to the balcony bringing in plenty of sunlight. Continue into the kitchen, which will delight any home cook with quartz countertops, full height dark cabinetry, stainless steel appliances, several pantries, and a huge island which make this kitchen both stylish and functional for entertaining family and guests! The back door leads to the fully fenced private backyard, perfect for a morning coffee or unwinding after a long day. The main floor is also completed with a flex room that creates a perfect WFH environment. Walking up to the upper levels, you will find total of 3 bedrooms , one laundry room and one 5-piece bathroom. The primary room not only includes a walk-in closet and 5-piece ensuite bathroom, but also oversized windows offer beautiful views! All bedrooms have high vaulted ceilings! The fully developed basement has a great recreation/games room and the fifth bathroom-a 4-piece ensuite! It’s ideal for guests or grown-up kids to have some private leisure time. This 2012 completed 2 story home was built and equipped with advanced level materials. ICF foundation and party wall all the way to the top, truncated hip roof for maximized stability, complete Spray- foam insulation, built in gutter de-icing cables, and double pan Windows. This is the best building envelope you can get in the sought-after subdivision of Hillhurst! This contemporary 2 story half duplex, with 3 fully developed levels boasts over 2700 sf of living space. it is perfect for a big family of three generations+, Investors, or AIRBNB business owner s! As the high demand in the current hot rental market, this property provides a steady income stream and potential for capital gain! Don't miss this terrific opportunity, call today to book your showing! Please click on "Videos" for the 3D tour. (id:60626)
Cir Realty
















