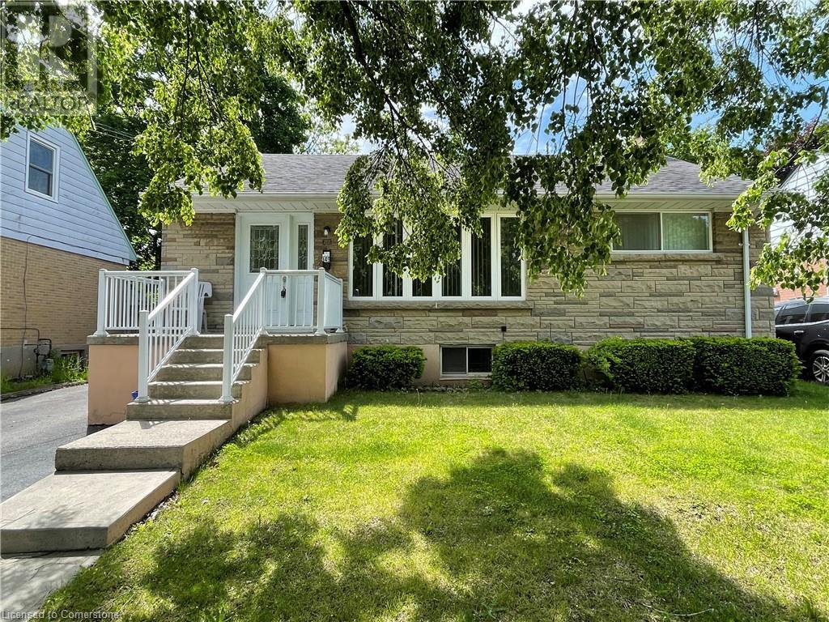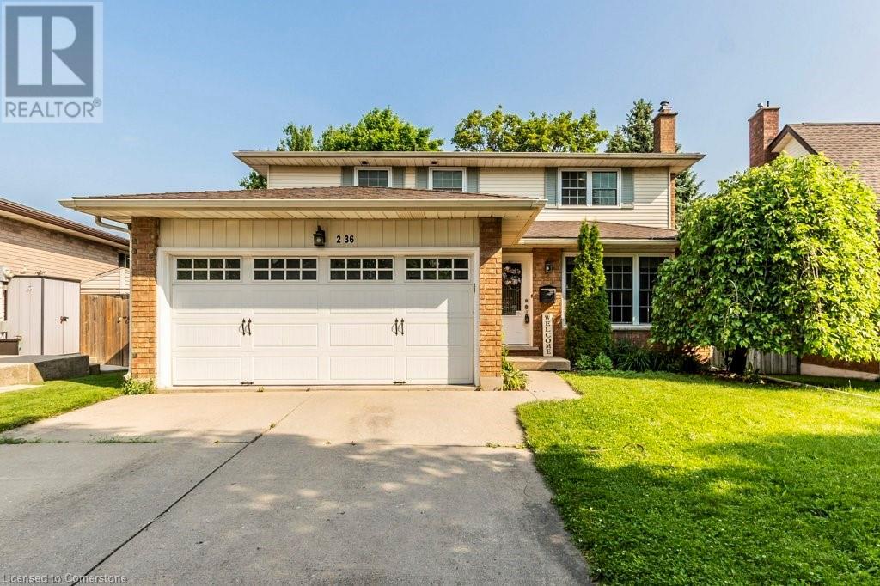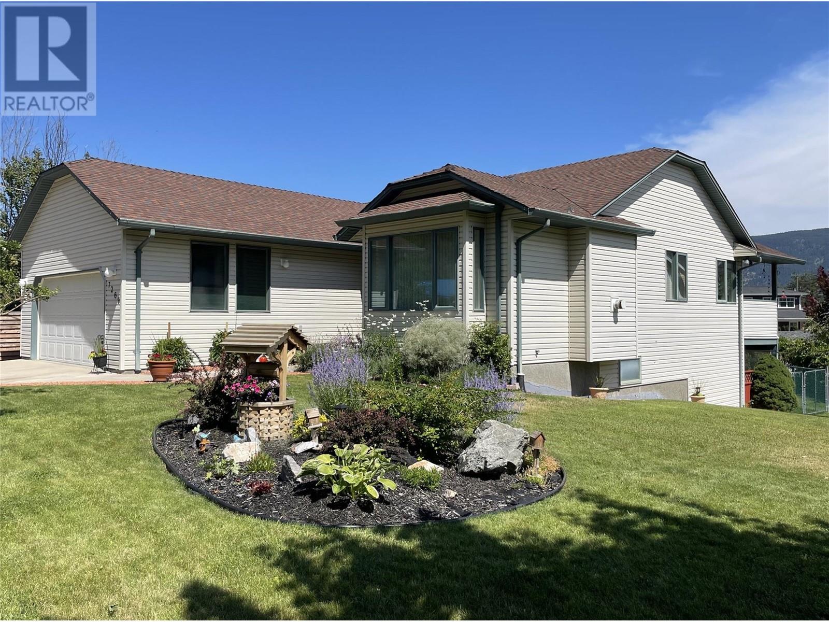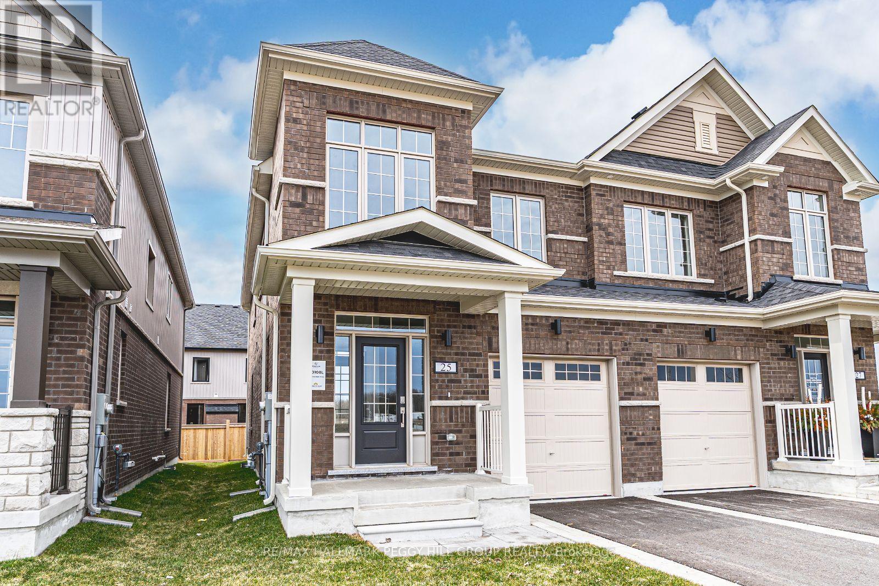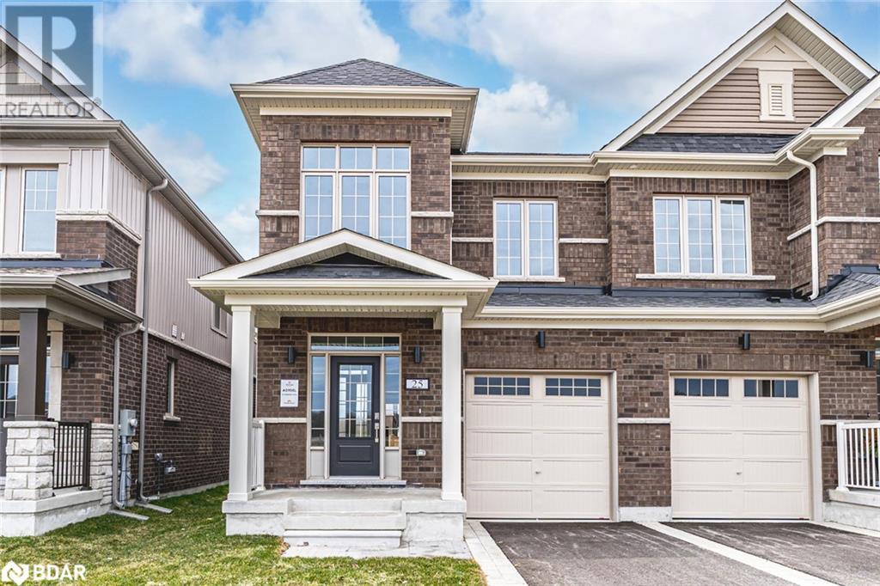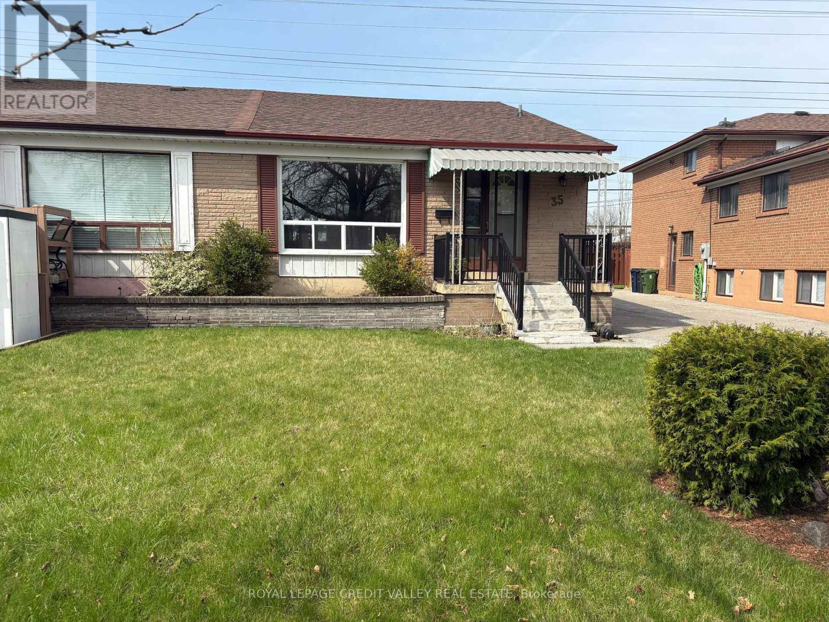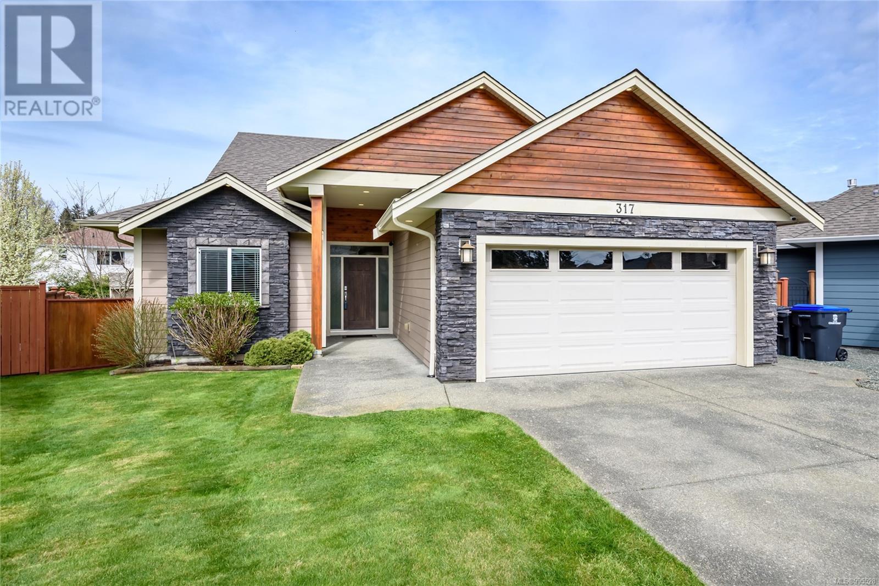18 Sunnycroft Court
Hamilton, Ontario
Welcome to 18 Sunnycroft Court, a beautifully maintained freehold townhouse. Located in the heart of the sought after Waterdown Community, this spacious 3 bedroom 3 bath home is move in ready. Enjoy your coffee on a private deck overlooking the nicely landscaped backyard. On the main level you will find an open concept kitchen with breakfast bar overlooking the living room. Upstairs features 3 large bedrooms. The primary bedroom has an ensuite bathroom and lots of closet space. Fully finished downstairs with an additional washroom. Freshly painted walls and brand new carpet, this home will surpass your expectations. Just a short walk to shops, parks, groceries and schools. This lovely freehold townhouse is a great family home. (id:60626)
Keller Williams Edge Realty
349 Whitney Avenue
Hamilton, Ontario
Charming 6-Bedroom Home Near McMaster! Welcome to this spacious and versatile home perfectly located just minutes from McMaster University. With 3 separate entrances and two kitchens, this property offers flexible living options. Inside, you'll find 6 generously sized bedrooms and 2 full bathrooms, providing ample space and privacy for everyone. The main floor features a large living room, perfect for relaxing or entertaining. The kitchen connects seamlessly to a spacious deck overlooking a lush green backyard, ideal for summer gatherings or quiet evenings outdoors. Features an oversized storage room, perfect for storing bikes, tools, and sports equipment. The long private driveway accommodates multiple vehicles, adding to the home’s convenience and appeal. Situated in a beautiful, tree-lined neighborhood, this home is within a short walk to schools, public transit, shopping, parks, and McMaster University, making daily errands and commuting a breeze. (id:60626)
Keller Williams Complete Realty
13 Blueridge Square
Brampton, Ontario
Find your forever home in the heart of Brampton's most sought-after community, Heart Lake! This family-friendly gem is perfectly situated near spectacular schools and all amenities. Begin your mornings in tranquility on the cozy 3-season porch before stepping into the spacious main floor. The inviting living room boasts a warm gas fireplace, while the eat-in kitchen opens to a stunning backyard oasis, complete with a serene waterfall pond. Offering 4+1 bedrooms and a finished basement with nanny suite potential, this home provides incredible flexibility for your family. Updated Siding, Newer HVAC, Upper Washroom 2021, Mail delivery to door! (id:60626)
Royal LePage Meadowtowne Realty
107 Edgehill Court Nw
Calgary, Alberta
**OPEN HOUSE: 1-3 pm Sun July 27, 2025** Welcome to this stunning two story residence located in the prestigious Edgemont Estate area. Nestled on a massive lot, this exceptional property offers a perfect blend of luxury, space, and functionality.The exterior features a durable tile roof and an oversized double attached garage. Inside, the main level boasts an impressive layout with vaulted ceilings in the living room and a skylight over the foyer, creating a bright, airy atmosphere. The family room is rich with character, highlighted by custom wall paneling, hardwood flooring, and a patio door that opens to the backyard. The kitchen includes solid oak cabinetry.One of the standout features of this home is the heated sunroom, built in 2014 — an ideal space for relaxing, or entertaining larger gatherings all year round.Upstairs, you’ll find three generous bedrooms and a spacious loft overlooking the living area. The primary suite is truly a retreat, offering a 5-piece ensuite, a cozy brick fireplace, and a private balcony with stunning city views.The finished basement adds even more living space, featuring a massive recreation room, an additional bedroom, a den/office, and a full bathroom. Comfort is ensured year-round with two furnaces and two hot water tanks.Located just two blocks from a bus stop and within walking distance to Edgemont elementary school and Tome Baines middle schools, this home also offers easy access to the C-Train and Nose Hill Park. (id:60626)
Homecare Realty Ltd.
236 Rittenhouse Road
Kitchener, Ontario
This beautifully maintained 2-storey home offers the perfect blend of comfort, quality, and style. Featuring stunning hardwood floors throughout both the main and second floors, the home showcases a custom kitchen with a large granite island—ideal for entertaining or everyday family meals. The main floor also includes a convenient laundry room complete with a sink and granite countertop. Downstairs, you'll find additional space with the potential for two bedrooms, perfect for guests, a home office, or extended family living. Most windows have been upgraded, and the living room is enhanced with elegant silhouette blinds. 2nd floor features a primary bdrm plus 2 more spacious bedrooms . The primary easily fits a king size bed. Has an ensuite and walk in closet. Choice of 2 entry points to a large fenced back yard— perfect for kids, pets, and outdoor gatherings . Out front a durable cement double driveway leads to a double garage equipped with an EV charging outlet. Set in a prime location, you're just steps from a scenic trail system and a vibrant community centre. A perfect home for families, professionals, or anyone seeking quality living in a sought-after neighborhood. (id:60626)
RE/MAX Real Estate Centre Inc.
7269 Fintry Delta Road
Kelowna, British Columbia
Eco-friendly, move-in ready home with 2 car garage. This home offers geothermal heating/cooling, R-2000 certification, reverse osmosis water filtration & built in vacuum. The open-concept design creates a naturally flowing layout ideal for family living. Gleaming hardwood maple floors extend from the cozy living room with a propane fireplace to the bright kitchen, featuring wood cabinetry, stainless steel appliances, propane stove, and a stylish tiled backsplash. A covered deck off the kitchen with connected propane gas BBQ makes this home perfect for year-round alfresco dining. Located on the main floor a spacious master suite includes a private ensuite with walk-in shower. Two additional bedrooms, and a second full bathroom. Finished basement offers a fourth bedroom, a third bathroom with shower, bonus den-workout room, additional storage room includes one stand-up freezer and stainless steel fridge. Laundry room with washer/dryer. Large family room with soft carpeting—ideal for family entertainment. Fenced Backyard, Hot-tub, Gazebo & shed. Nestled next to a Provincial Park, & majestic waterfalls, a short walk from the lake and beach, this home combines comfort with an unbeatable location. Schedule your showing today! Conveniently located 40 minutes from Vernon, and 35 minutes to Kelowna. (id:60626)
Sotheby's International Realty Canada
93062 Township Road 703
Wembley, Alberta
This stunning 1,761 sq. ft. custom-built Fusion home sits on 9.2 acres of serene countryside, offering breathtaking mountain views, ultimate privacy, and gorgeous sunsets. Designed with both luxury and functionality in mind, it features 5 spacious bedrooms and 3 bathrooms, including a primary suite with a spa-like 5-piece ensuite and walk-in closet. The home’s charm is enhanced by real wood beams, triple-pane windows, power blinds, and a cozy window seat with wood-burning fireplace. The chef’s kitchen boasts Corian, stainless steel, and butcher block countertops, an induction cooktop, built-in oven, wine rack, large walk in pantry with ample storage, tons of natural light, all complemented by stylish and durable vinyl plank flooring. Additional highlights include an ICF foundation for superior energy efficiency, in-floor heating in the bathrooms and laundry room, a pre-wired sound system, and a heated garage with an extra-long bay. Outdoor enthusiasts will appreciate the 30-amp RV plug, natural gas bbq hook up, 28x12 shed on skids for extra storage, and a beautifully landscaped yard with an irrigation system and 1,000L tank. Well report available, tank and field septic. This exceptional property is the perfect blend of modern comfort and peaceful country living—schedule your private showing today! (id:60626)
Century 21 Grande Prairie Realty Inc.
660 Third St
Nanaimo, British Columbia
Discover a rare investment gem with this 1934 character home offering three separate living spaces, ideal for multigenerational living or strong income potential. The main home retains its vintage charm with cozy nooks, warm wood accents, and overheight ceilings, while the in-law suite and whimsical detached cottage offer flexibility for guests, rentals, or grown-up kids. The property is zoned COR1, making it a smart choice for developers seeking future value in a growing area. Enjoy front and back porches with views of Mt. Benson, a powered studio for hobbies or home office, and lush, private gardens. Full of personality and possibilities, this home blends current rental income options with long-term development potential, all while offering that hard-to-find storybook charm. Steps from amenities but with the cozy vibe of a retreat, this is your chance to own a flexible property with heart—and a future. (id:60626)
Royal LePage Nanaimo Realty (Nanishwyn)
25 Amsterdam Drive
Barrie, Ontario
MODERN DESIGN, SMART UPGRADES & AN UNBEATABLE LOCATION! Step into comfort, convenience, and modern design in this upgraded Dalton model home, offering 1,989 finished square feet in the sought-after Innishore neighbourhood. Located in a master-planned community with trails, bike paths, playgrounds, and a 12-acre sports park, this home is a 6-minute stroll to Queensway Park and moments from schools, shopping, commuter routes, and daily essentials. Spend weekends exploring the waterfront, relaxing at Centennial Beach, or heading to Friday Harbour Resort, with ski hills, golf courses, and year-round recreation all within 30 minutes. This home impresses from the start with a striking brick exterior, stylish front door with sidelights and transom windows, and a welcoming covered porch. Inside, the foyer flows to an open-concept main level featuring a gas fireplace, smooth ceilings, recessed pot lights, and a back-deck walkout. The kitchen shines with quartz counters, a breakfast bar for five, a chimney-style range hood, a tiled backsplash, and an undermount sink. Upstairs, the primary suite boasts a walk-in closet and a sleek 4-piece ensuite with dual sinks, a frameless glass shower, quartz counters, and a built-in niche. The upgraded 4-piece main bath is thoughtfully designed for busy households with a separate vanity and water closet, while the smart laundry system brings everyday convenience right where you need it. The unfinished basement is bursting with potential, with enlarged windows for natural light, a bathroom rough-in, and endless opportunities to create your ideal lower level. Packed with thousands in premium builder upgrades, this #HomeToStay features wood composite and tile flooring throughout, a stylish trim and stair package, central A/C, HRV, a bypass humidifier, central vac rough-in, and a 7-year Tarion warranty for lasting peace of mind. Sophisticated and designed for modern living, this is your chance to own a home that truly has it all! (id:60626)
RE/MAX Hallmark Peggy Hill Group Realty
25 Amsterdam Drive
Barrie, Ontario
MODERN DESIGN, SMART UPGRADES & AN UNBEATABLE LOCATION! Step into comfort, convenience, and modern design in this upgraded Dalton model home, offering 1,989 finished square feet in the sought-after Innishore neighbourhood. Located in a master-planned community with trails, bike paths, playgrounds, and a 12-acre sports park, this home is a 6-minute stroll to Queensway Park and moments from schools, shopping, commuter routes, and daily essentials. Spend weekends exploring the waterfront, relaxing at Centennial Beach, or heading to Friday Harbour Resort, with ski hills, golf courses, and year-round recreation all within 30 minutes. This home impresses from the start with a striking brick exterior, stylish front door with sidelights and transom windows, and a welcoming covered porch. Inside, the foyer flows to an open-concept main level featuring a gas fireplace, smooth ceilings, recessed pot lights, and a back-deck walkout. The kitchen shines with quartz counters, a breakfast bar for five, a chimney-style range hood, a tiled backsplash, and an undermount sink. Upstairs, the primary suite boasts a walk-in closet and a sleek 4-piece ensuite with dual sinks, a frameless glass shower, quartz counters, and a built-in niche. The upgraded 4-piece main bath is thoughtfully designed for busy households with a separate vanity and water closet, while the smart laundry system brings everyday convenience right where you need it. The unfinished basement is bursting with potential, with enlarged windows for natural light, a bathroom rough-in, and endless opportunities to create your ideal lower level. Packed with thousands in premium builder upgrades, this #HomeToStay features wood composite and tile flooring throughout, a stylish trim and stair package, central A/C, HRV, a bypass humidifier, central vac rough-in, and a 7-year Tarion warranty for lasting peace of mind. Sophisticated and designed for modern living, this is your chance to own a home that truly has it all! (id:60626)
RE/MAX Hallmark Peggy Hill Group Realty Brokerage
35 Elmvale Crescent
Toronto, Ontario
Welcome to 35 Elmvale Crescent. This semi-detached bungalow has been occupied by the same owner for over 50 years. Features include: hardwood flooring throughout the main floor, three generous bedrooms, family sized kitchen and finished basement with side entrance , additional 4 piece bathroom, wet bar and fireplace. The exterior features a premium lot backing onto green space. Close to transit, highways, schools, Humber college, Etobicoke general hospital and Pearson Airport. (id:60626)
Royal LePage Credit Valley Real Estate
317 303 Arden Rd
Courtenay, British Columbia
End of a quiet cul-de-sac, in lovely Morrison Creek Commons! Moments from downtown Courtenay, nearby picturesque walking trails, and surrounded by acres of park and Puntledge River. This open-concept rancher with soaring ceilings and lots of windows, offers a versatile floor plan for everyday living or family gatherings, with a beautiful and bright open-concept. The spacious kitchen offers an abundance of dark rich cabinetry, a two-tiered island for casual meals, and easy access to the spacious covered back deck with stunning timber frame posts and pot-lights and a sunken hot-tub. The backyard includes a shed, apple tree, and is fully fenced ensuring safety. The primary bedroom features a 3-pce ensuite, with 2 shower heads, in-floor heating, and a large walk-in closet. Also offered is two additional bedrooms. Tasteful finishing includes a wall mounted fireplace, quartz countertops, in-ground irrigation, heat pump, and hot water on demand. Pet friendly, and rentals okay. Come have a look! (id:60626)
Royal LePage-Comox Valley (Cv)


